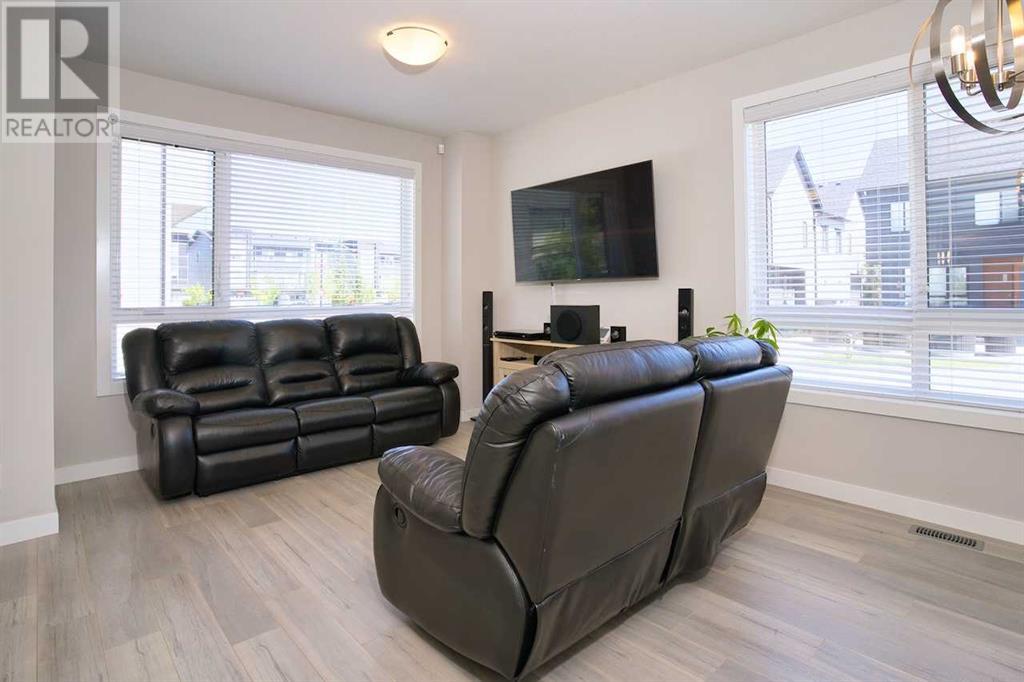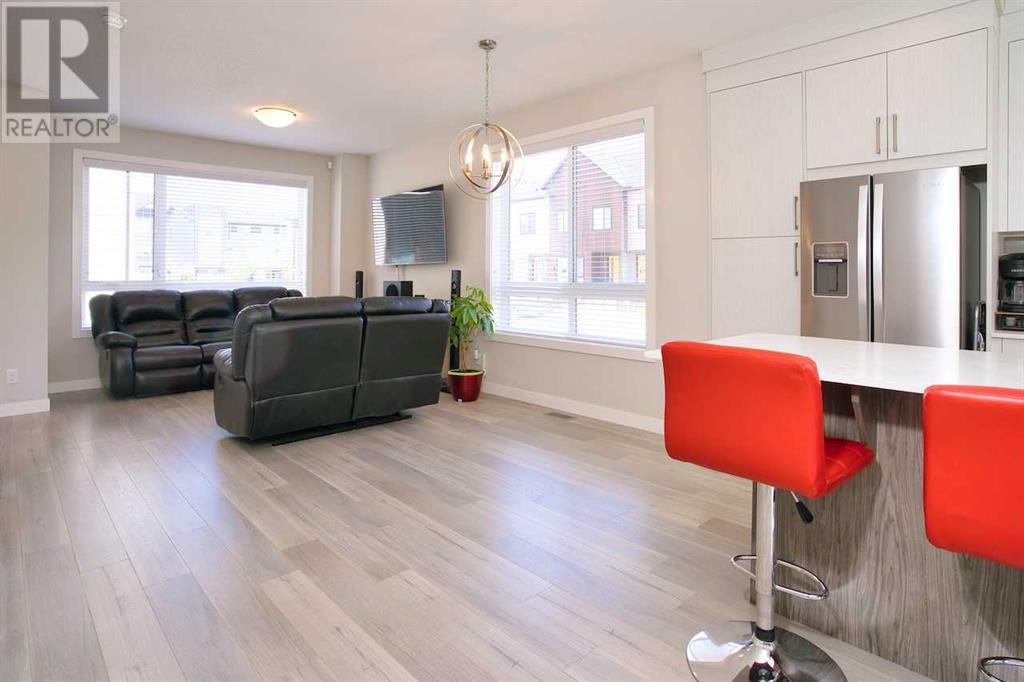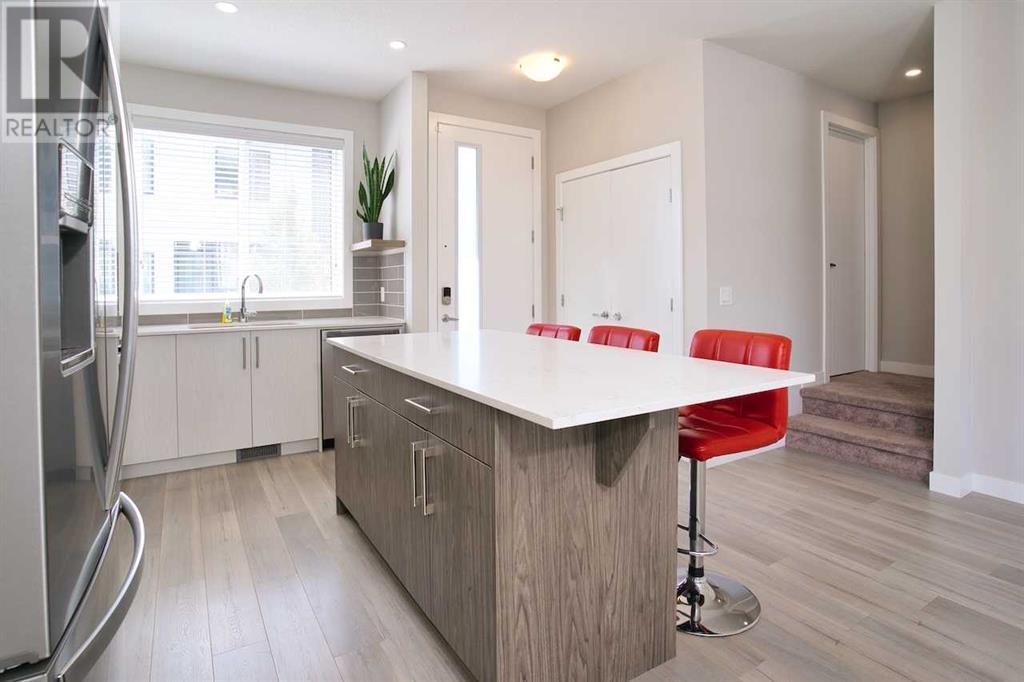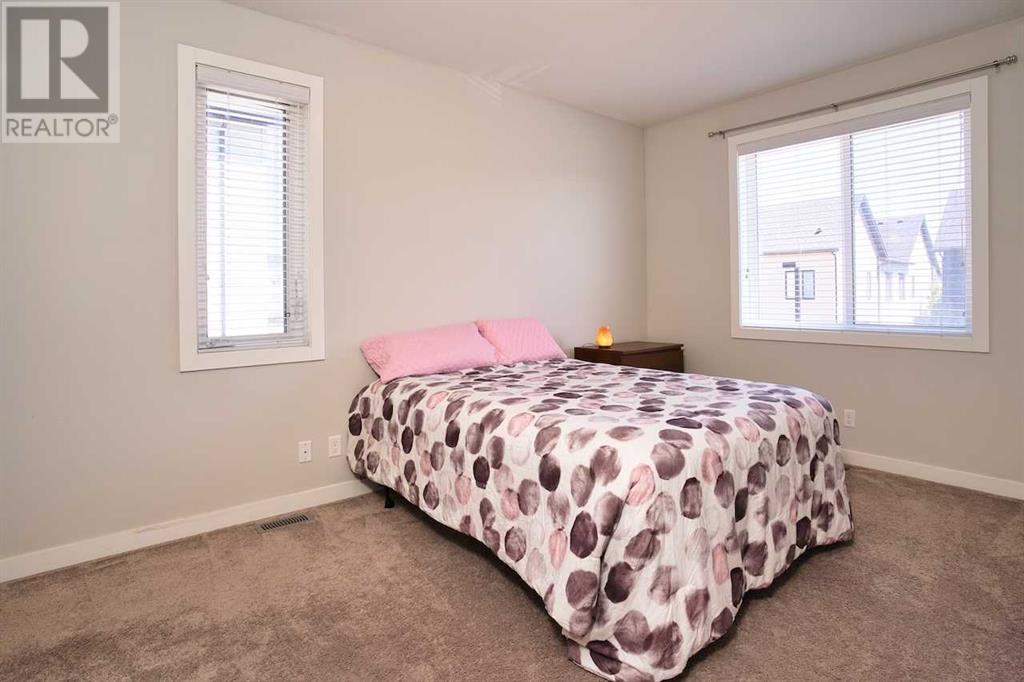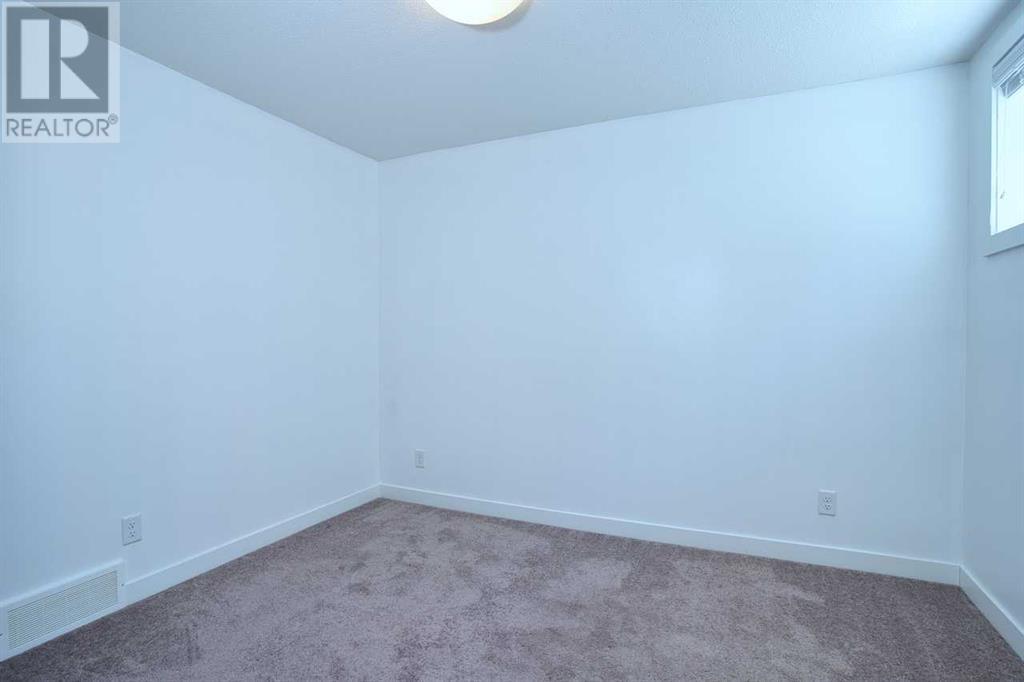802 Redstone Crescent Ne Calgary, Alberta T3N 1M3
$459,900Maintenance, Condominium Amenities, Common Area Maintenance, Ground Maintenance, Parking, Property Management, Reserve Fund Contributions
$343.20 Monthly
Maintenance, Condominium Amenities, Common Area Maintenance, Ground Maintenance, Parking, Property Management, Reserve Fund Contributions
$343.20 MonthlyWelcome home to this contemporary CORNER UNIT and FULLY FINISHED townhouse with 2 ASSIGNED PARKING STALLS in the heart of Redstone! As you walk in, you will notice the CONCRETE steps and landing for the front (including the rear) entry, BRIGHT and OPEN FLOOR PLAN LAYOUT with 9-FOOT CEILINGS, loads of windows to enjoy the morning and afternoon sunshine, and the LUXURY VINYL PLANK FLOORING throughout the main level. You will enjoy the CENTRALIZED AIRCONDITIONING SYSTEM (builder installed) during the hot summer months! The kitchen offers QUARTZ COUNTERTOPS, plenty of cabinets and drawers with FULL-HEIGHT double risers to ceiling, STAINLESS STEEL APPLIANCES including an UPGRADED REFRIGERATOR with ICE AND WATER DISPENSER and bottom freezer, and a large kitchen PANTRY. The kitchen is right next to the back door that leads towards the south-facing backyard patio with a BBQ gas line hookup, a privacy fence on one side, and a GREEN SPACE. The Powder Room (half bathroom) completes the main level. Upstairs include a SPACIOUS Primary Bedroom with a WALK-IN CLOSET and an ENSUITE FULL BATHROOM with QUARTZ COUNTERTOPS. The 2nd Bedroom comes with its FULL ENSUITE BATHROOM as well. The basement is FULLY FINISHED by the builder and it comes with a 3rd Bedroom, another FULL BATHROOM, a Living/Rec Room, and the utility room. Great location with many amenities like public transit, shops, parks/playground, and easy access to Stoney Trail, Metis Trail, and a short drive to the Airport and CrossIron Mall. Come and see to appreciate! (id:40616)
Property Details
| MLS® Number | A2140180 |
| Property Type | Single Family |
| Community Name | Redstone |
| Amenities Near By | Park, Playground |
| Community Features | Pets Allowed With Restrictions |
| Features | No Smoking Home, Gas Bbq Hookup, Parking |
| Parking Space Total | 2 |
| Plan | 1810978 |
Building
| Bathroom Total | 4 |
| Bedrooms Above Ground | 2 |
| Bedrooms Below Ground | 1 |
| Bedrooms Total | 3 |
| Appliances | Washer, Refrigerator, Dishwasher, Stove, Dryer, Microwave Range Hood Combo, Window Coverings |
| Basement Development | Finished |
| Basement Type | Full (finished) |
| Constructed Date | 2018 |
| Construction Material | Wood Frame |
| Construction Style Attachment | Attached |
| Cooling Type | Central Air Conditioning |
| Flooring Type | Carpeted, Tile, Vinyl Plank |
| Foundation Type | Poured Concrete |
| Half Bath Total | 1 |
| Heating Type | Forced Air |
| Stories Total | 2 |
| Size Interior | 1261 Sqft |
| Total Finished Area | 1261 Sqft |
| Type | Row / Townhouse |
Land
| Acreage | No |
| Fence Type | Partially Fenced |
| Land Amenities | Park, Playground |
| Size Depth | 15.07 M |
| Size Frontage | 9.4 M |
| Size Irregular | 142.00 |
| Size Total | 142 M2|0-4,050 Sqft |
| Size Total Text | 142 M2|0-4,050 Sqft |
| Zoning Description | M-2 |
Rooms
| Level | Type | Length | Width | Dimensions |
|---|---|---|---|---|
| Basement | Family Room | 13.25 Ft x 9.67 Ft | ||
| Basement | Bedroom | 10.92 Ft x 9.25 Ft | ||
| Basement | 4pc Bathroom | 9.58 Ft x 4.83 Ft | ||
| Main Level | Dining Room | 12.25 Ft x 6.00 Ft | ||
| Main Level | Living Room | 12.25 Ft x 11.00 Ft | ||
| Main Level | Kitchen | 14.42 Ft x 12.42 Ft | ||
| Main Level | 2pc Bathroom | 5.42 Ft x 4.67 Ft | ||
| Upper Level | Primary Bedroom | 20.00 Ft x 10.92 Ft | ||
| Upper Level | Bedroom | 14.75 Ft x 10.75 Ft | ||
| Upper Level | 4pc Bathroom | 9.92 Ft x 4.83 Ft | ||
| Upper Level | 4pc Bathroom | 11.83 Ft x 4.92 Ft |
https://www.realtor.ca/real-estate/27036786/802-redstone-crescent-ne-calgary-redstone





