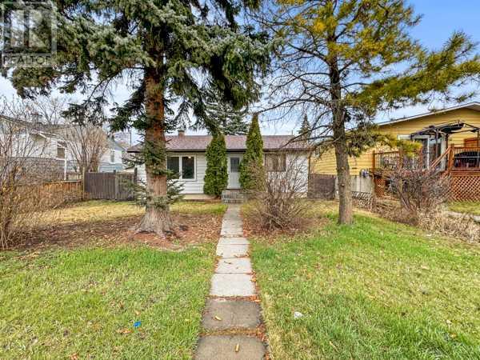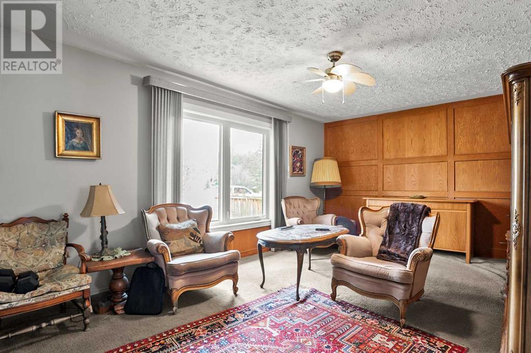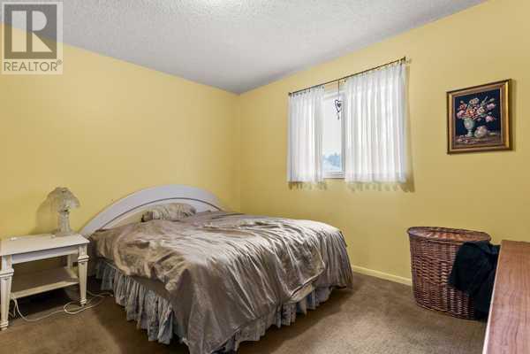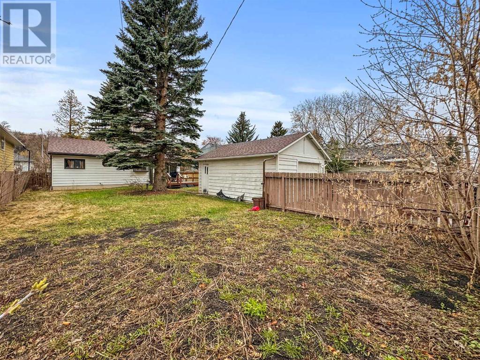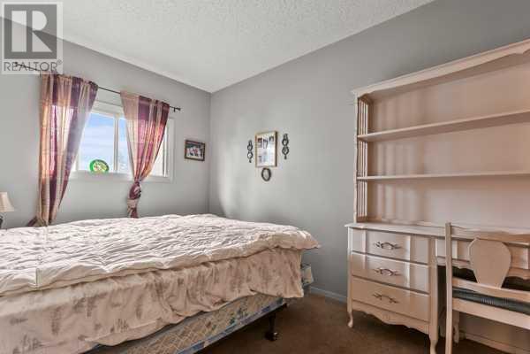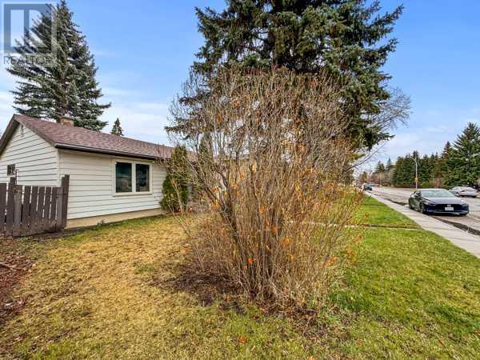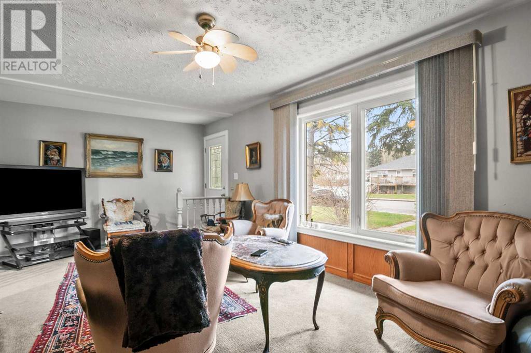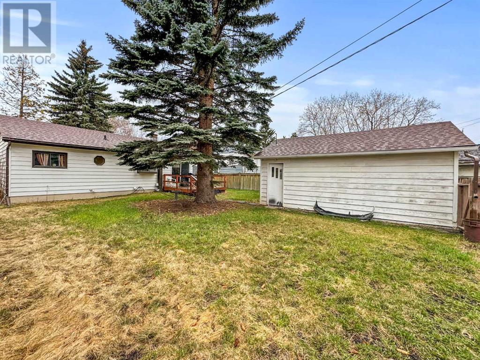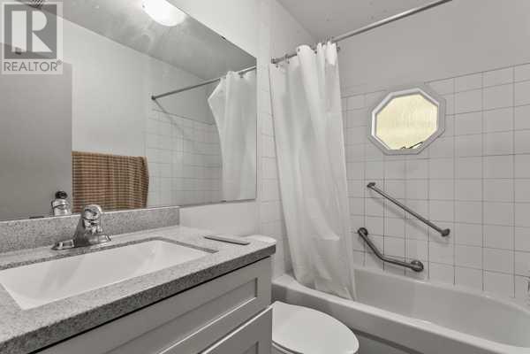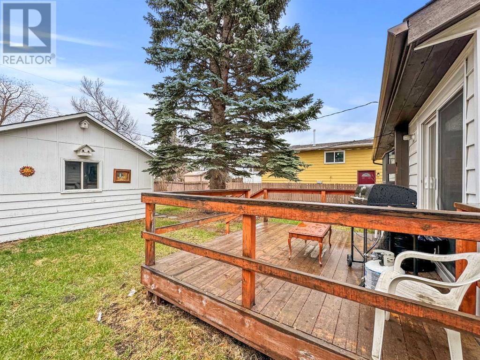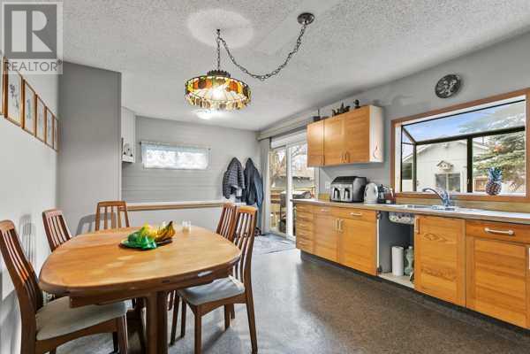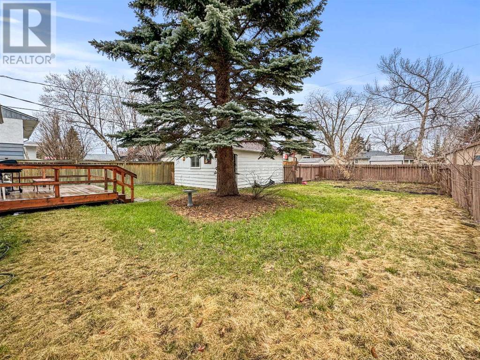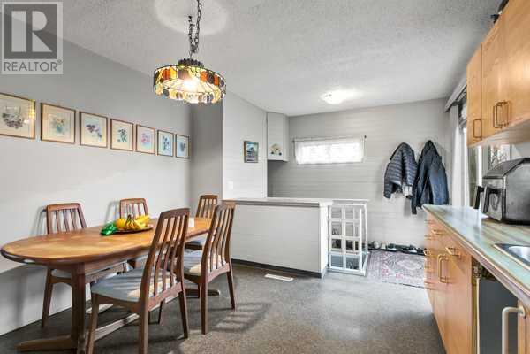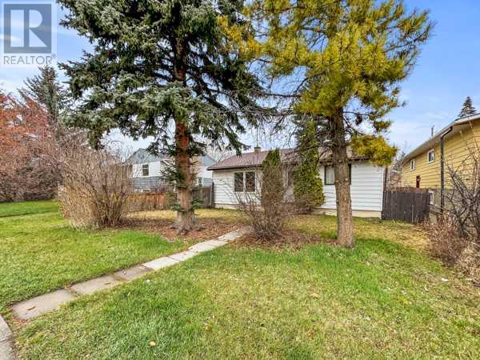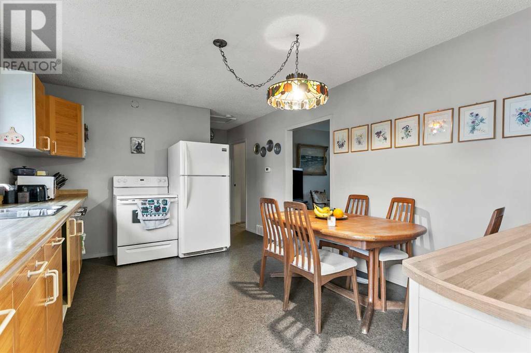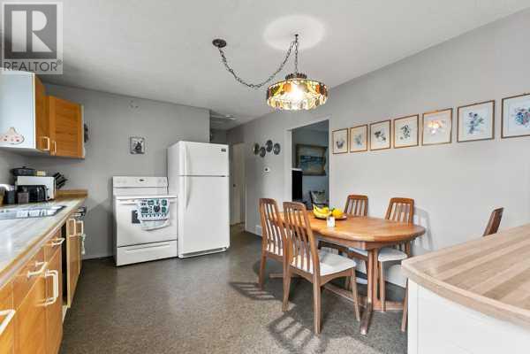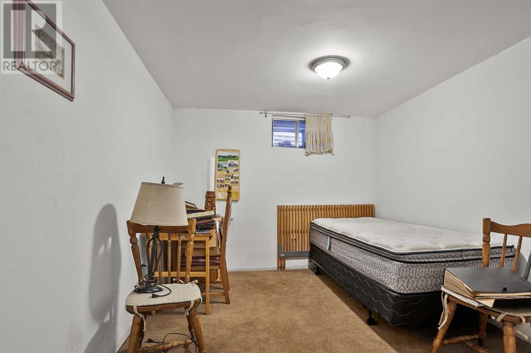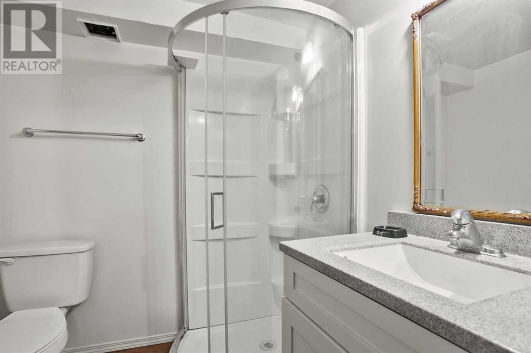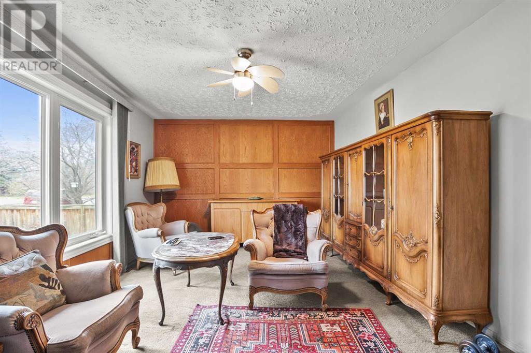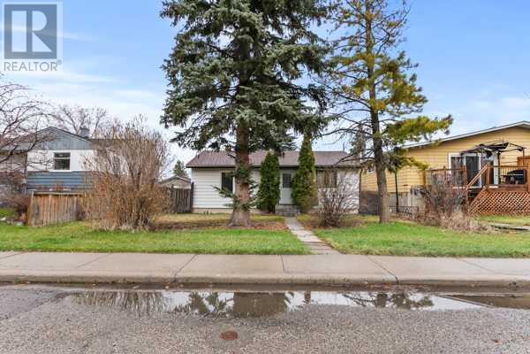3 Bedroom
2 Bathroom
785.86 sqft
Bungalow
None
Forced Air
$599,000
Calling all Investors and Builders!! Here's an incredible opportunity in Bowness that you won't want to miss. Nestled on a peaceful street along 34th Ave, this property boasts an impressive 50 x 120 ft lot. Step inside to discover a delightful 3-bedroom bungalow with an oversized single-car detached garage. Not only is this home low maintenance, but it also holds significant potential for development or long-term investment, having been thoughtfully updated over the years. Now's the time to dive into the ever-evolving community of Bowness, with its proximity to the scenic Bow River, public transportation, and renowned dining spots. Plus, essential amenities and medical facilities are just a short drive away, making everyday life a breeze. Explore the vibrant local scene along Bowness Main Street, filled with boutique shops and community amenities. Don't let this unmatched opportunity slip through your fingers - invest in the heart of Bowness today! (id:40616)
Property Details
|
MLS® Number
|
A2129345 |
|
Property Type
|
Single Family |
|
Community Name
|
Bowness |
|
Amenities Near By
|
Park, Playground |
|
Features
|
No Animal Home |
|
Parking Space Total
|
2 |
|
Plan
|
5960am |
Building
|
Bathroom Total
|
2 |
|
Bedrooms Above Ground
|
2 |
|
Bedrooms Below Ground
|
1 |
|
Bedrooms Total
|
3 |
|
Appliances
|
Washer, Refrigerator, Stove, Dryer, Freezer, Window Coverings |
|
Architectural Style
|
Bungalow |
|
Basement Development
|
Finished |
|
Basement Type
|
Full (finished) |
|
Constructed Date
|
1956 |
|
Construction Material
|
Wood Frame |
|
Construction Style Attachment
|
Detached |
|
Cooling Type
|
None |
|
Exterior Finish
|
Vinyl Siding |
|
Flooring Type
|
Carpeted, Linoleum |
|
Foundation Type
|
Block |
|
Heating Fuel
|
Natural Gas |
|
Heating Type
|
Forced Air |
|
Stories Total
|
1 |
|
Size Interior
|
785.86 Sqft |
|
Total Finished Area
|
785.86 Sqft |
|
Type
|
House |
Parking
Land
|
Acreage
|
No |
|
Fence Type
|
Fence |
|
Land Amenities
|
Park, Playground |
|
Size Depth
|
36.6 M |
|
Size Frontage
|
15.24 M |
|
Size Irregular
|
557.00 |
|
Size Total
|
557 M2|4,051 - 7,250 Sqft |
|
Size Total Text
|
557 M2|4,051 - 7,250 Sqft |
|
Zoning Description
|
R-c1 |
Rooms
| Level |
Type |
Length |
Width |
Dimensions |
|
Basement |
3pc Bathroom |
|
|
6.08 Ft x 6.67 Ft |
|
Basement |
Bedroom |
|
|
9.25 Ft x 11.33 Ft |
|
Basement |
Recreational, Games Room |
|
|
10.17 Ft x 17.67 Ft |
|
Basement |
Furnace |
|
|
9.83 Ft x 10.17 Ft |
|
Main Level |
4pc Bathroom |
|
|
7.75 Ft x 5.00 Ft |
|
Main Level |
Bedroom |
|
|
11.58 Ft x 8.00 Ft |
|
Main Level |
Dining Room |
|
|
5.08 Ft x 8.33 Ft |
|
Main Level |
Kitchen |
|
|
11.58 Ft x 19.58 Ft |
|
Main Level |
Living Room |
|
|
11.58 Ft x 21.08 Ft |
|
Main Level |
Primary Bedroom |
|
|
11.58 Ft x 12.17 Ft |
https://www.realtor.ca/real-estate/26855777/8020-34-avenue-nw-calgary-bowness


