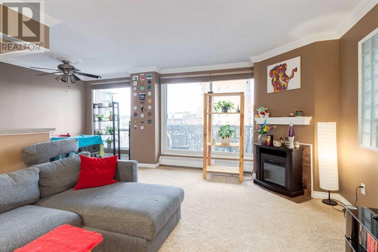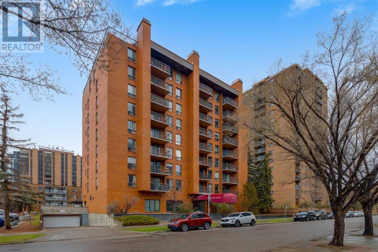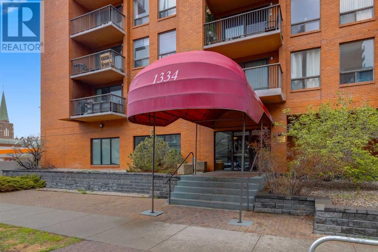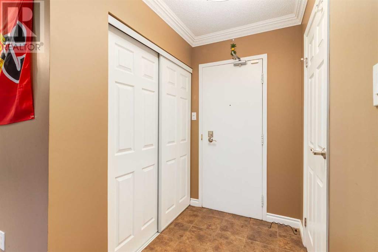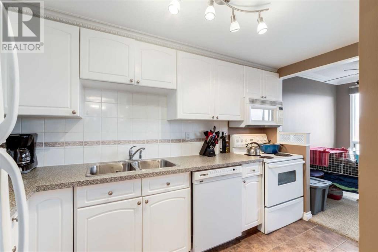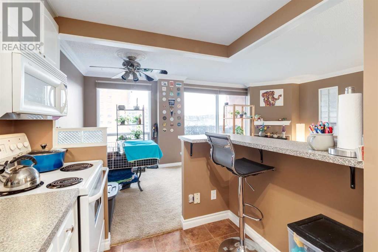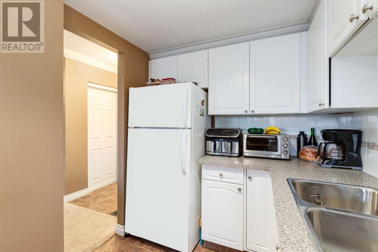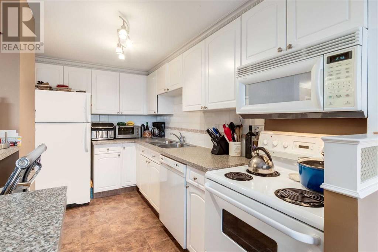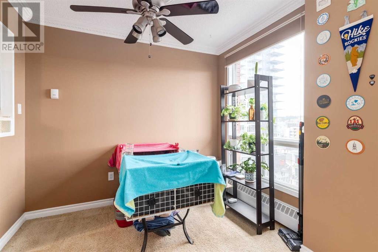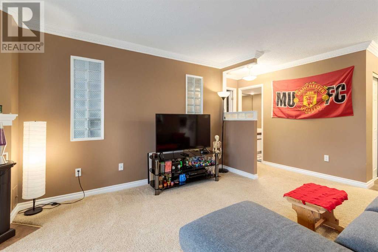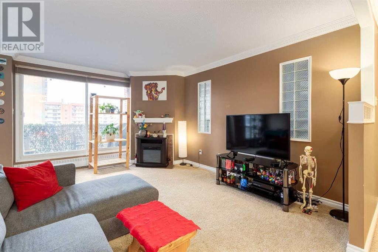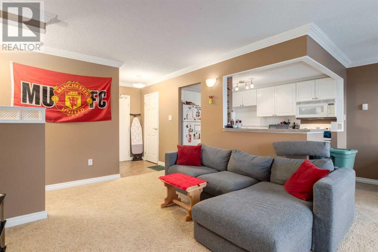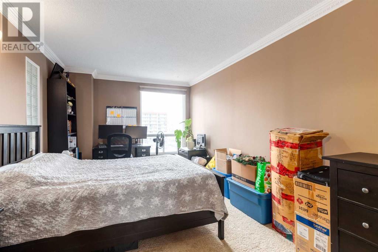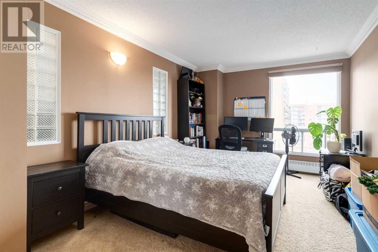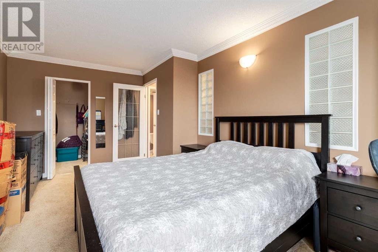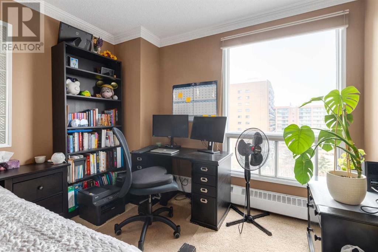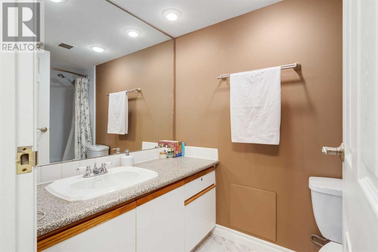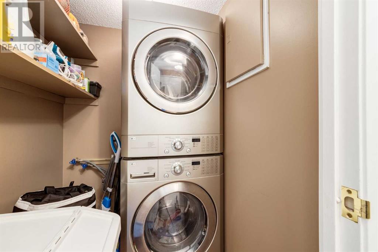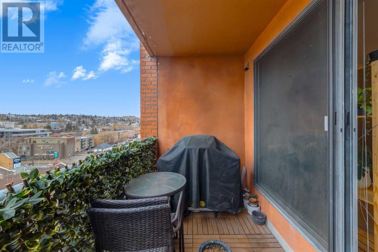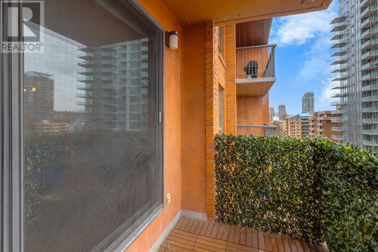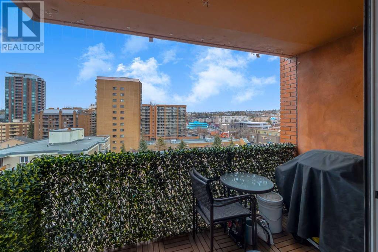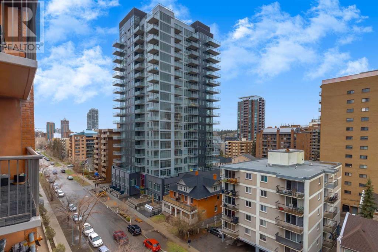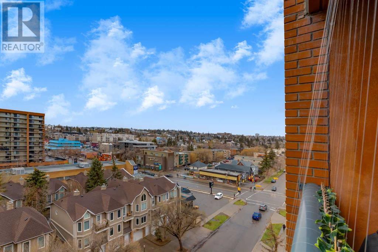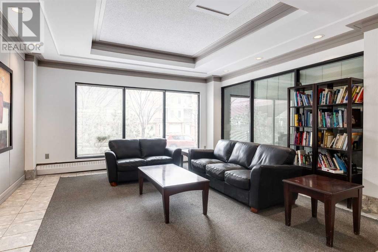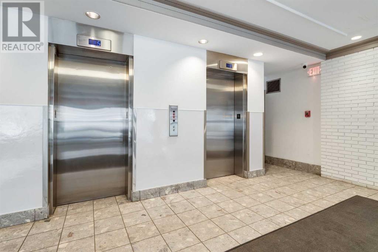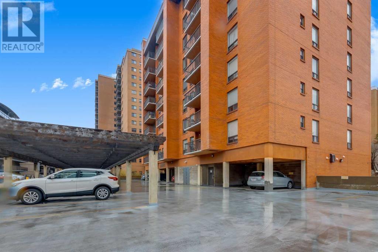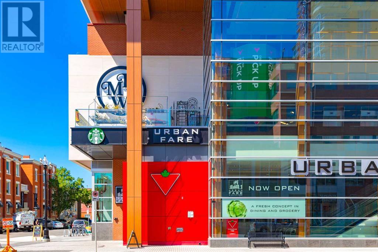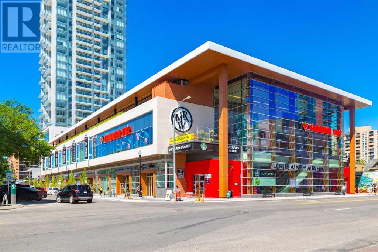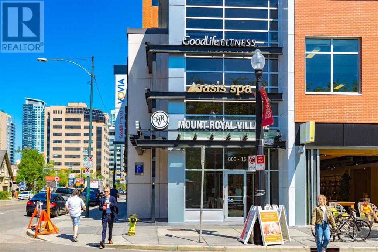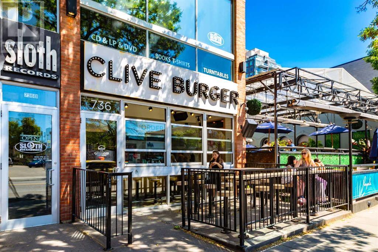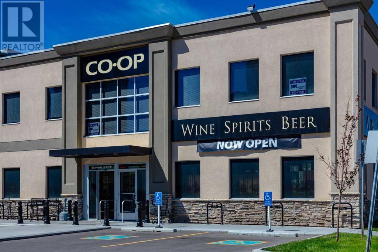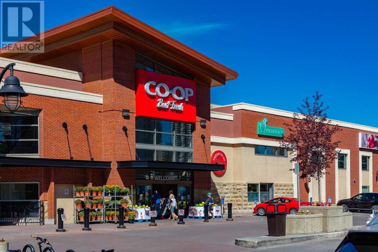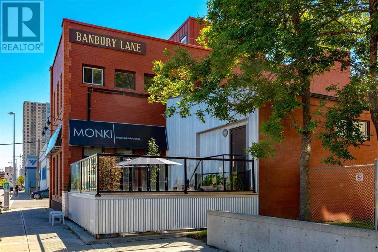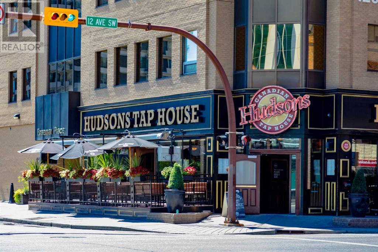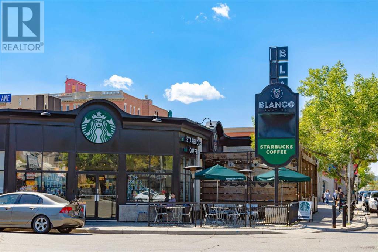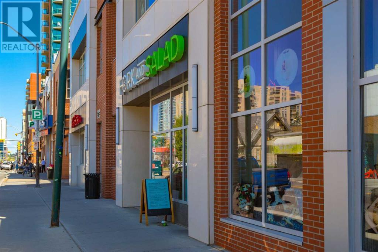803, 1334 14 Avenue Sw Calgary, Alberta T3C 0W2
$224,900Maintenance, Common Area Maintenance, Heat, Insurance, Ground Maintenance, Parking, Property Management, Reserve Fund Contributions, Sewer, Waste Removal, Water
$654.85 Monthly
Maintenance, Common Area Maintenance, Heat, Insurance, Ground Maintenance, Parking, Property Management, Reserve Fund Contributions, Sewer, Waste Removal, Water
$654.85 MonthlyThis picture-perfect Beltline condo is the one you have been waiting for! Priced right and ideal for your inner-city lifestyle or investment, all you need to do is move in. You’ll love the sunny south exposure balcony and large windows in the bright main living area, decorative fireplace with electric insert, separate dining area with large window, white kitchen with tile backsplash and open to the living/dining area, spacious master with walk-in closet, 4 pc main bath, in-suite laundry (so nice!) and there's an extra storage locker. Assigned parking stall included. Concrete construction building. The location is a dream, you can walk or bike to all amenities! Close to bus & transit - Sunalta LRT stop is 10 min walk away. Grocery stores, coffee shops, boutiques, restaurants, all the excitement of 17th Ave is right out your door. Now’s the time – call to book your viewing today! (id:40616)
Property Details
| MLS® Number | A2129918 |
| Property Type | Single Family |
| Community Name | Beltline |
| Amenities Near By | Playground |
| Community Features | Pets Allowed With Restrictions |
| Features | See Remarks |
| Parking Space Total | 1 |
| Plan | 8110059 |
Building
| Bathroom Total | 1 |
| Bedrooms Above Ground | 1 |
| Bedrooms Total | 1 |
| Appliances | Washer, Refrigerator, Dishwasher, Stove, Dryer, Microwave Range Hood Combo, Window Coverings |
| Constructed Date | 1979 |
| Construction Material | Poured Concrete |
| Construction Style Attachment | Attached |
| Cooling Type | None |
| Exterior Finish | Brick, Concrete |
| Fireplace Present | Yes |
| Fireplace Total | 1 |
| Flooring Type | Carpeted, Ceramic Tile |
| Heating Fuel | Natural Gas |
| Heating Type | Baseboard Heaters |
| Stories Total | 10 |
| Size Interior | 740 Sqft |
| Total Finished Area | 740 Sqft |
| Type | Apartment |
Land
| Acreage | No |
| Land Amenities | Playground |
| Size Total Text | Unknown |
| Zoning Description | Cc-mh |
Rooms
| Level | Type | Length | Width | Dimensions |
|---|---|---|---|---|
| Main Level | Other | 6.17 Ft x 4.50 Ft | ||
| Main Level | Kitchen | 11.50 Ft x 6.00 Ft | ||
| Main Level | Living Room | 15.25 Ft x 11.83 Ft | ||
| Main Level | Dining Room | 8.92 Ft x 7.33 Ft | ||
| Main Level | Primary Bedroom | 19.08 Ft x 10.33 Ft | ||
| Main Level | Other | 6.33 Ft x 5.83 Ft | ||
| Main Level | Laundry Room | 4.33 Ft x 4.08 Ft | ||
| Main Level | 4pc Bathroom | 7.00 Ft x 4.17 Ft |
https://www.realtor.ca/real-estate/26863563/803-1334-14-avenue-sw-calgary-beltline


