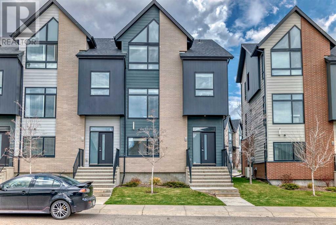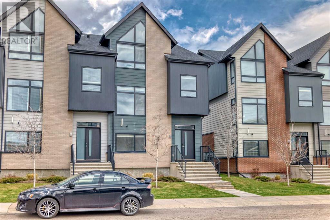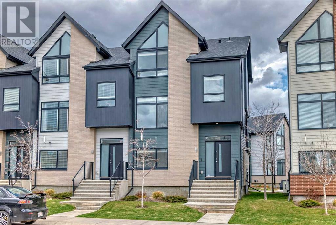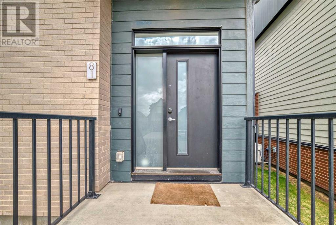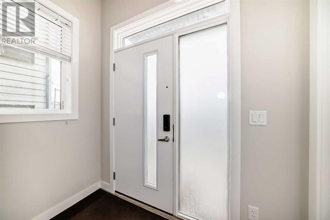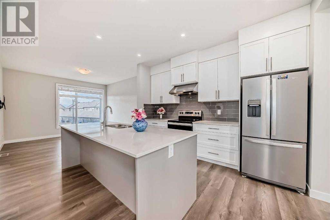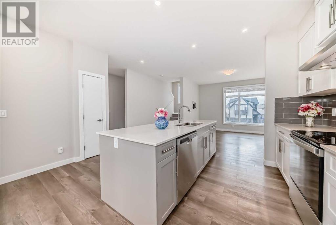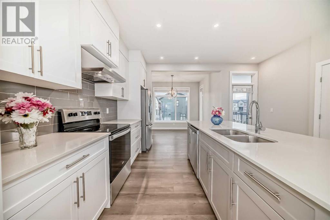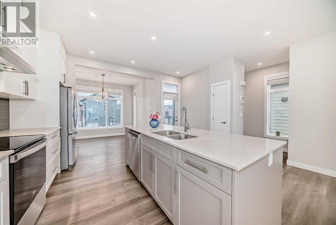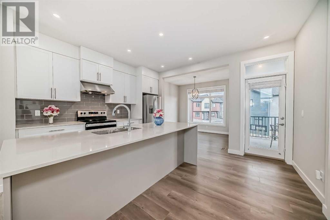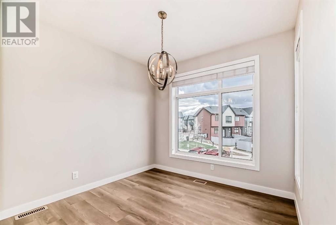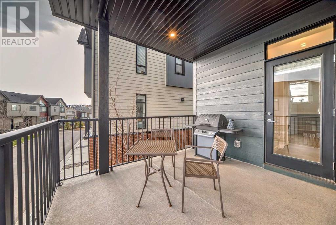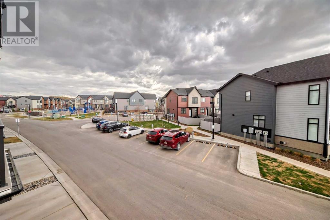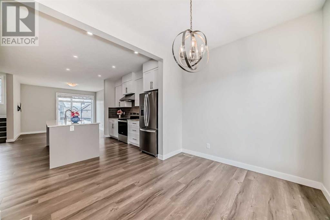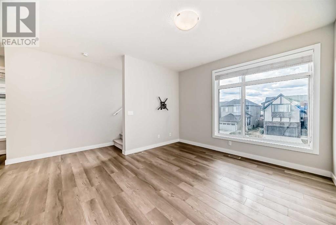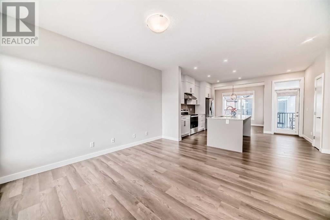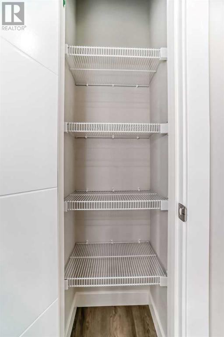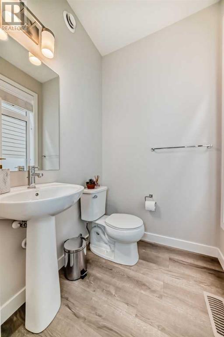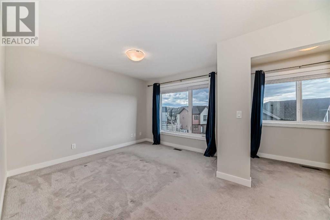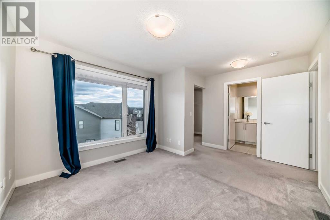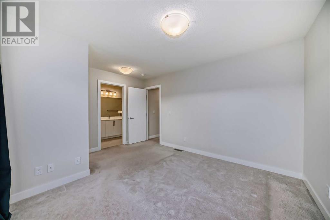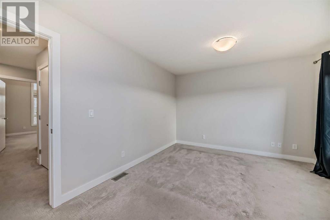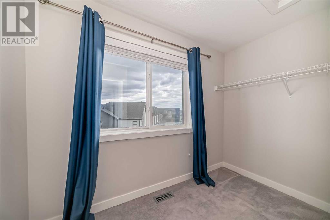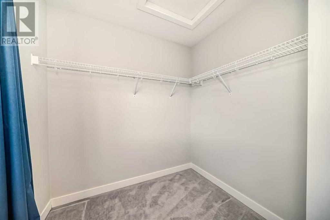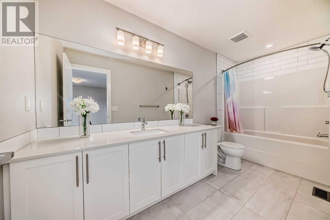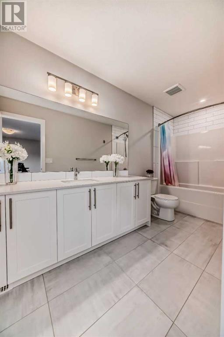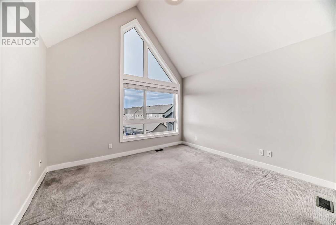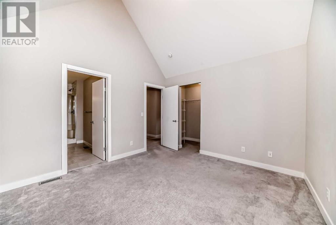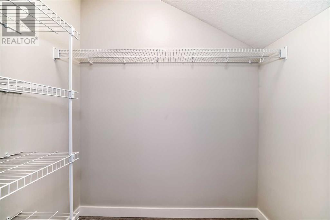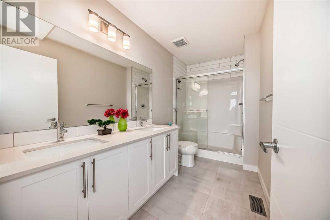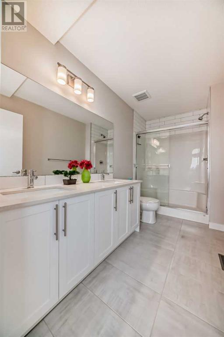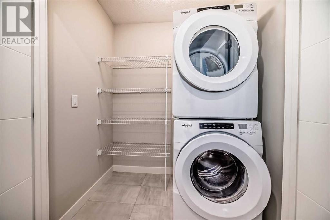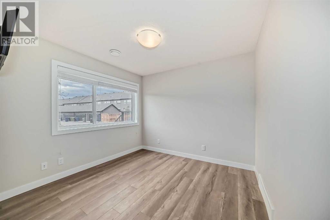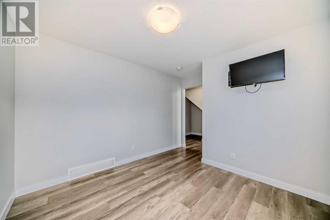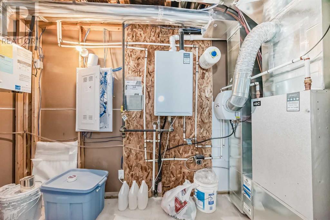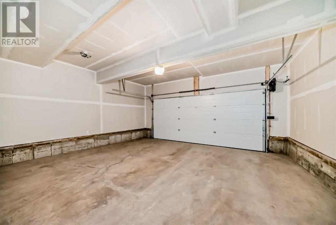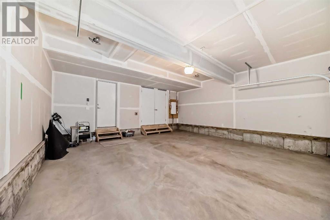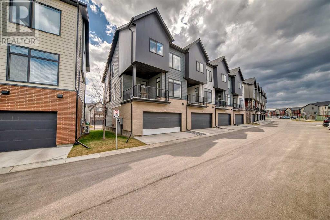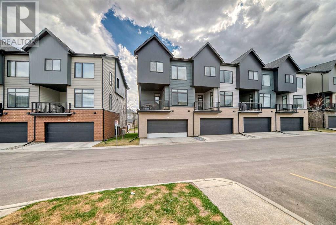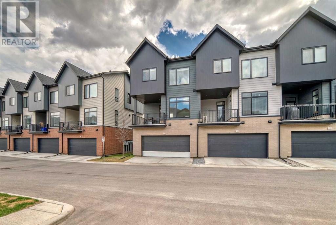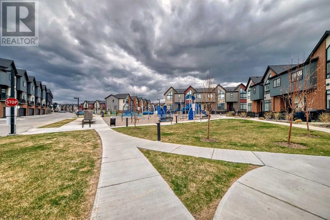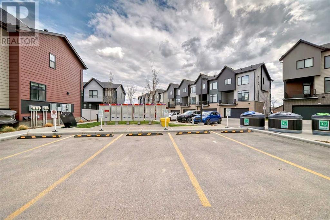81 Sage Meadows Circle Nw Calgary, Alberta T3P 1K3
$599,800Maintenance, Condominium Amenities, Common Area Maintenance, Insurance, Ground Maintenance, Property Management, Reserve Fund Contributions
$367.37 Monthly
Maintenance, Condominium Amenities, Common Area Maintenance, Insurance, Ground Maintenance, Property Management, Reserve Fund Contributions
$367.37 MonthlyArrive at Sage Meadows is a contemporary and stylish high-end townhouse project completed in 2019. This 3-storey corner unit has a modern design that boasts many upgrades including PaintGrade Level 3 cabinets, bath room tiles, laundry room tiles, extra carpet underlay, kitchen hood fan, Generaire humidifier, 19.6 cu.ft. French-door refrigerator, air-conditioning rough-in and more. On the main floor is a good-sized office with large windows and an easy access to the back-facing double attached garage. Second level has a spacious living room, a functional kitchen, a roomy dining room and a half bath. The south-east facing large windows in the living room allow lots of sunlight. Good-sized balcony with gas line for BBQ. Top floor features two large master bedrooms each equipped with a 4-piece ensuite. In beautiful, almost-like-new condition.. Excellent location close to playground, Symons Valley Natural Reserve and shopping. (id:40616)
Property Details
| MLS® Number | A2130026 |
| Property Type | Single Family |
| Community Name | Sage Hill |
| Amenities Near By | Park, Playground |
| Community Features | Pets Allowed With Restrictions |
| Features | Treed, No Animal Home, No Smoking Home, Level, Gas Bbq Hookup, Parking |
| Parking Space Total | 2 |
| Plan | 1812252 |
Building
| Bathroom Total | 3 |
| Bedrooms Above Ground | 2 |
| Bedrooms Total | 2 |
| Appliances | Washer, Refrigerator, Range - Electric, Dishwasher, Dryer, Hood Fan, Window Coverings, Garage Door Opener |
| Basement Type | None |
| Constructed Date | 2019 |
| Construction Material | Wood Frame |
| Construction Style Attachment | Attached |
| Cooling Type | None |
| Exterior Finish | Brick |
| Flooring Type | Carpeted, Laminate, Tile |
| Foundation Type | Poured Concrete |
| Half Bath Total | 1 |
| Heating Fuel | Natural Gas |
| Heating Type | Central Heating, Forced Air |
| Stories Total | 3 |
| Size Interior | 1779.7 Sqft |
| Total Finished Area | 1779.7 Sqft |
| Type | Row / Townhouse |
Parking
| Attached Garage | 2 |
| Garage | |
| Heated Garage |
Land
| Acreage | No |
| Fence Type | Not Fenced |
| Land Amenities | Park, Playground |
| Landscape Features | Lawn, Underground Sprinkler |
| Size Depth | 17.71 M |
| Size Frontage | 6.54 M |
| Size Irregular | 116.00 |
| Size Total | 116 M2|0-4,050 Sqft |
| Size Total Text | 116 M2|0-4,050 Sqft |
| Zoning Description | M-1 D60 |
Rooms
| Level | Type | Length | Width | Dimensions |
|---|---|---|---|---|
| Second Level | Primary Bedroom | 14.17 Ft x 11.25 Ft | ||
| Second Level | 4pc Bathroom | 5.50 Ft x 13.33 Ft | ||
| Second Level | Other | 9.75 Ft x 7.08 Ft | ||
| Second Level | Bedroom | 12.00 Ft x 11.42 Ft | ||
| Second Level | 4pc Bathroom | 5.58 Ft x 11.17 Ft | ||
| Second Level | Other | 3.83 Ft x 6.58 Ft | ||
| Second Level | Laundry Room | 3.83 Ft x 5.75 Ft | ||
| Lower Level | Office | 9.83 Ft x 11.00 Ft | ||
| Lower Level | Other | 7.50 Ft x 5.08 Ft | ||
| Lower Level | Furnace | 12.33 Ft x 3.58 Ft | ||
| Main Level | Living Room | 12.08 Ft x 13.33 Ft | ||
| Main Level | Dining Room | 10.58 Ft x 9.83 Ft | ||
| Main Level | Kitchen | 9.17 Ft x 11.92 Ft | ||
| Main Level | 2pc Bathroom | 4.92 Ft x 4.92 Ft | ||
| Main Level | Pantry | 1.33 Ft x 1.92 Ft | ||
| Main Level | Other | 9.17 Ft x 10.75 Ft |
https://www.realtor.ca/real-estate/26864962/81-sage-meadows-circle-nw-calgary-sage-hill


