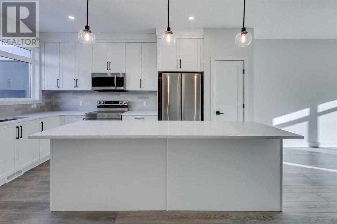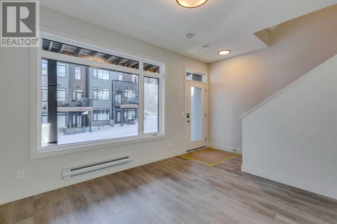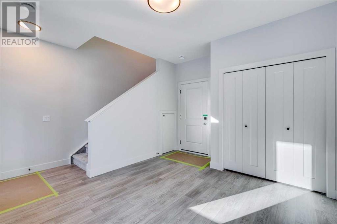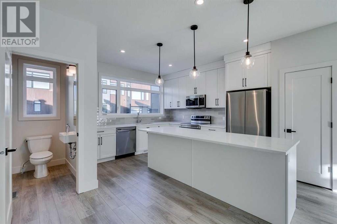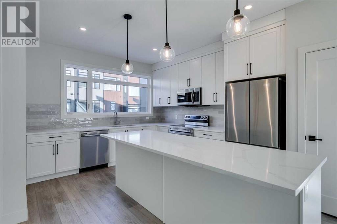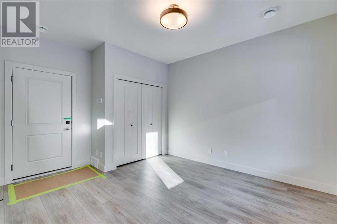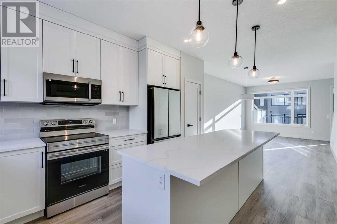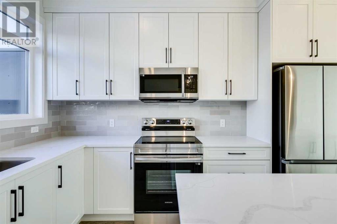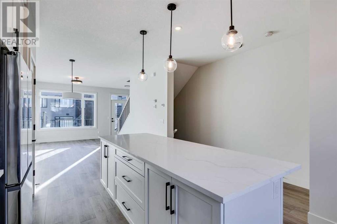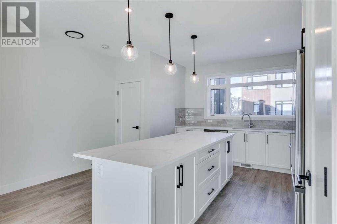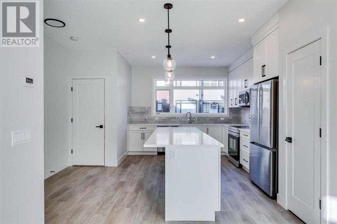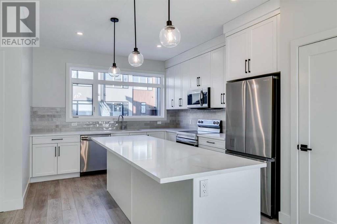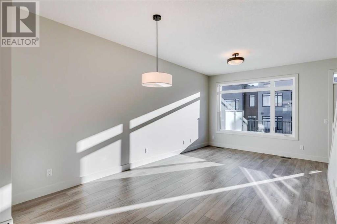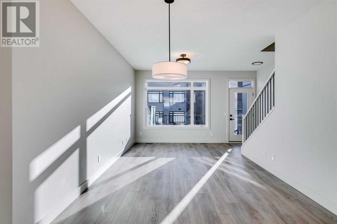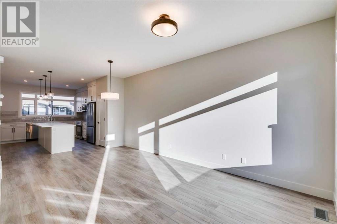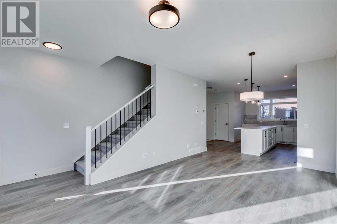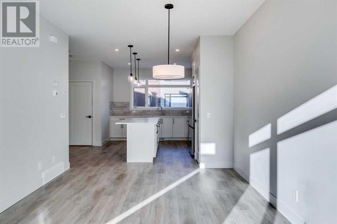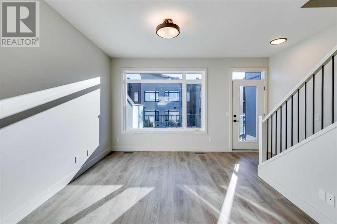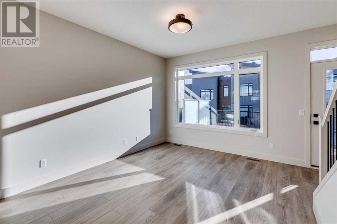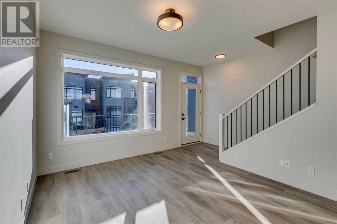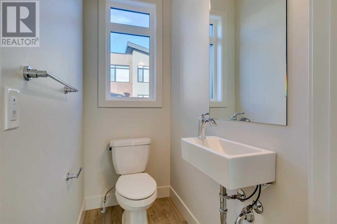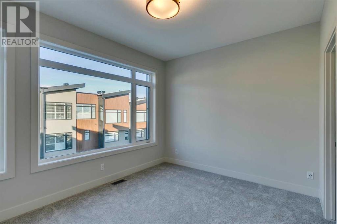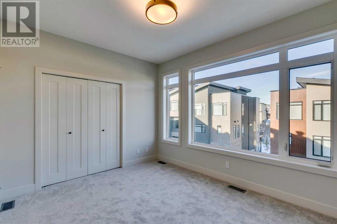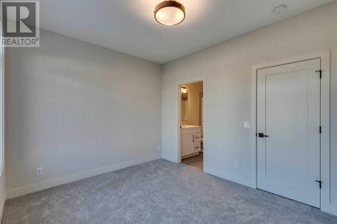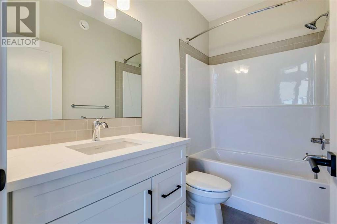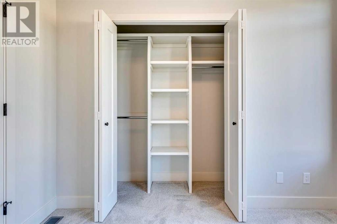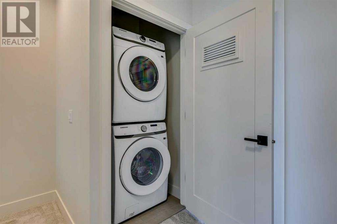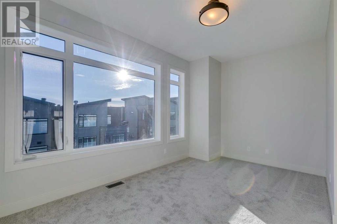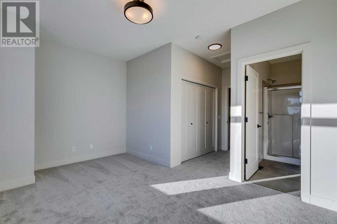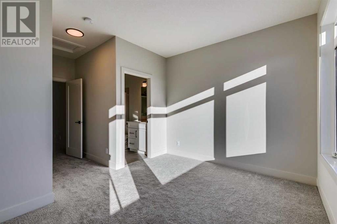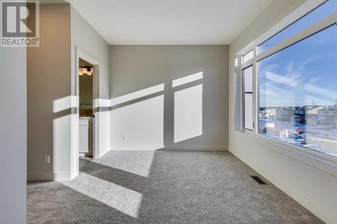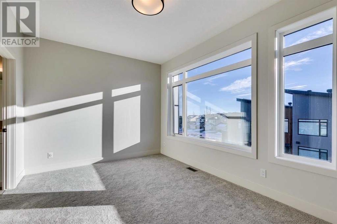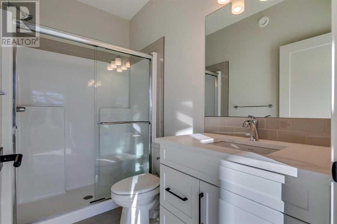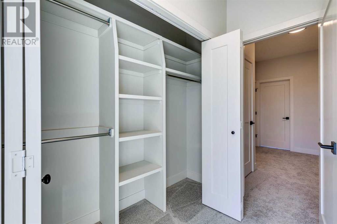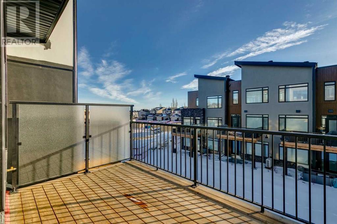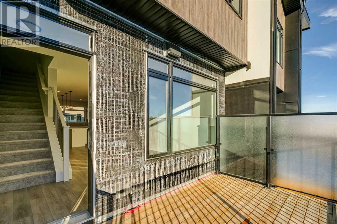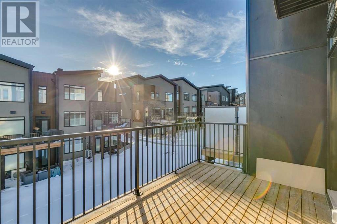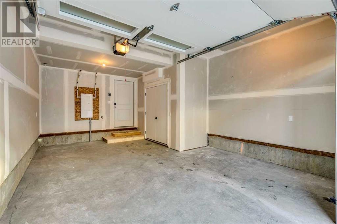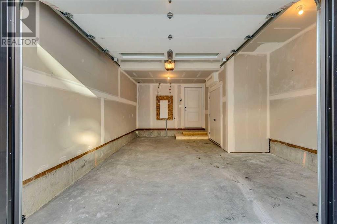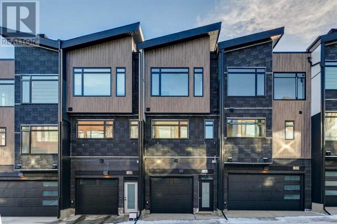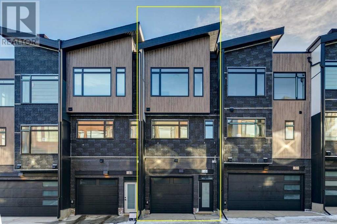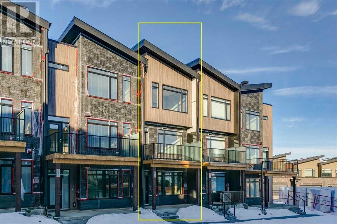83 Royal Elm Green Nw Calgary, Alberta T3G 0G8
$625,000Maintenance, Ground Maintenance, Property Management, Reserve Fund Contributions
$215 Monthly
Maintenance, Ground Maintenance, Property Management, Reserve Fund Contributions
$215 MonthlyStep into luxury living with this meticulously crafted townhouse by Janssen Homes. Boasting two spacious primary suites upstairs, each equipped with its own ensuite bathroom, privacy and comfort are paramount. The open-concept layout showcases 9' ceilings on all levels, flooding the space with natural light and creating an inviting atmosphere. Indulge your inner chef in the gourmet kitchen featuring, quartz countertops, and top-of-the-line stainless steel appliances. The blend of luxury vinyl plank, tile, and plush carpet flooring exudes both elegance and coziness. Upstairs, discover a sanctuary of tranquility with two generously sized bedrooms and an upper floor laundry room, both offering versatility and comfort. Step outside onto the expansive rear balcony, perfect for unwinding or hosting gatherings with friends and family. With the convenience of a stacked washer/dryer included, everyday tasks are a breeze. *Photos are representative* (id:40616)
Property Details
| MLS® Number | A2115148 |
| Property Type | Single Family |
| Community Name | Royal Oak |
| Amenities Near By | Park, Playground |
| Community Features | Pets Allowed |
| Features | No Animal Home, No Smoking Home |
| Parking Space Total | 1 |
| Plan | Tbd |
Building
| Bathroom Total | 3 |
| Bedrooms Above Ground | 2 |
| Bedrooms Total | 2 |
| Age | New Building |
| Appliances | Washer, Refrigerator, Dishwasher, Range, Dryer, Microwave |
| Basement Type | None |
| Construction Material | Wood Frame |
| Construction Style Attachment | Attached |
| Cooling Type | See Remarks |
| Exterior Finish | Stone, Stucco |
| Flooring Type | Carpeted, Ceramic Tile, Vinyl Plank |
| Foundation Type | Poured Concrete |
| Half Bath Total | 1 |
| Heating Fuel | Natural Gas |
| Heating Type | Forced Air |
| Stories Total | 3 |
| Size Interior | 1444.33 Sqft |
| Total Finished Area | 1444.33 Sqft |
| Type | Row / Townhouse |
Parking
| Attached Garage | 1 |
Land
| Acreage | No |
| Fence Type | Not Fenced |
| Land Amenities | Park, Playground |
| Landscape Features | Landscaped |
| Size Total Text | Unknown |
| Zoning Description | Tbd |
Rooms
| Level | Type | Length | Width | Dimensions |
|---|---|---|---|---|
| Second Level | Kitchen | 8.00 Ft x 8.00 Ft | ||
| Second Level | 2pc Bathroom | .00 Ft x .00 Ft | ||
| Third Level | Primary Bedroom | 11.67 Ft x 8.67 Ft | ||
| Third Level | 4pc Bathroom | .00 Ft x .00 Ft | ||
| Third Level | Primary Bedroom | 11.50 Ft x 8.50 Ft | ||
| Third Level | 3pc Bathroom | .00 Ft x .00 Ft |
https://www.realtor.ca/real-estate/26626791/83-royal-elm-green-nw-calgary-royal-oak


