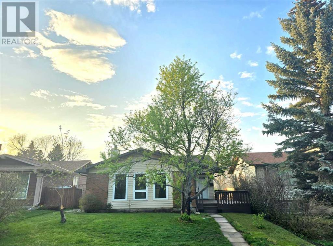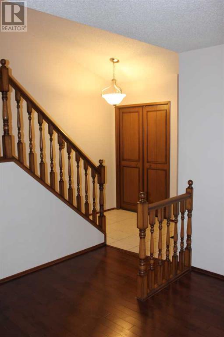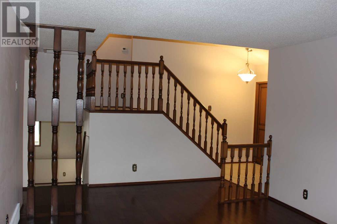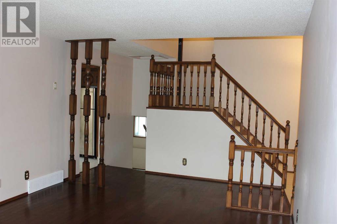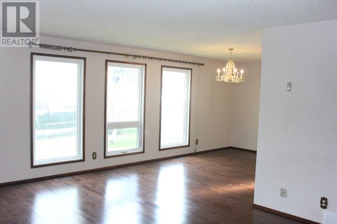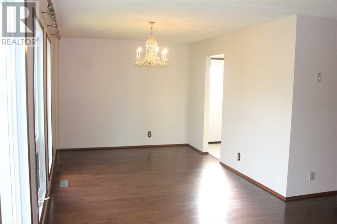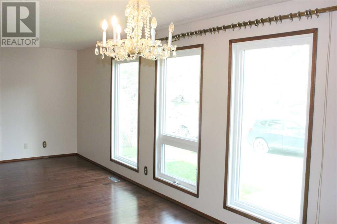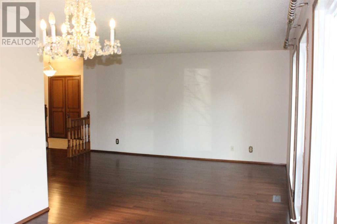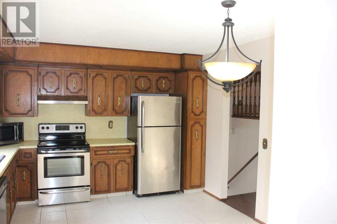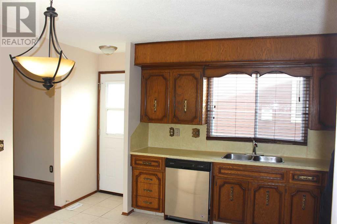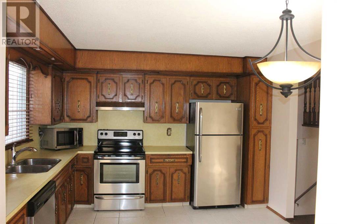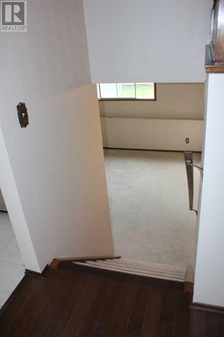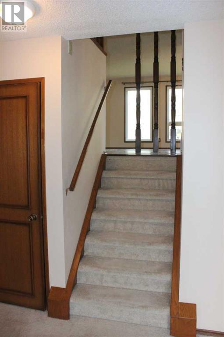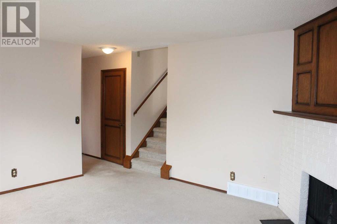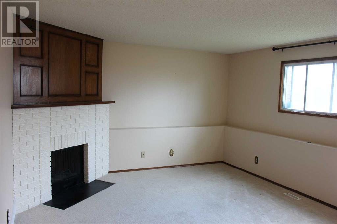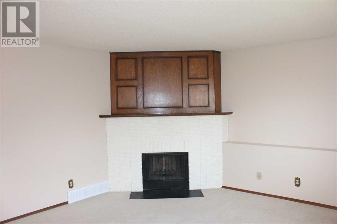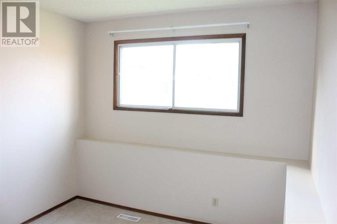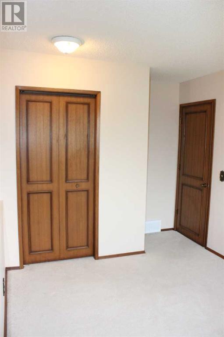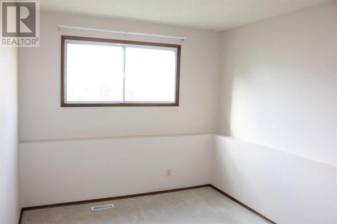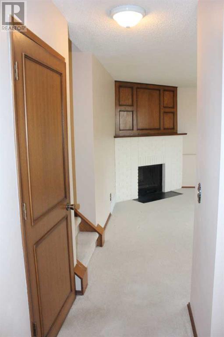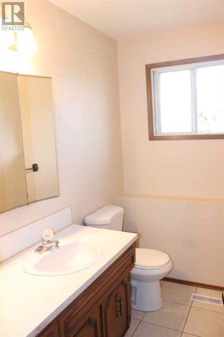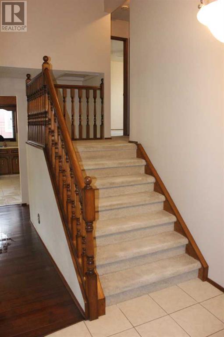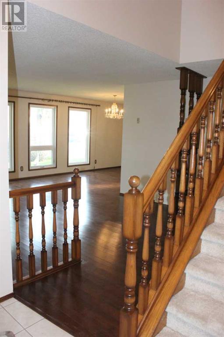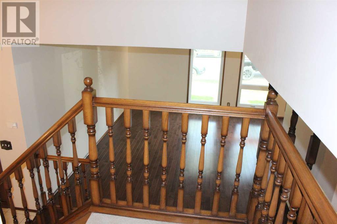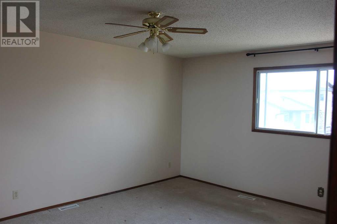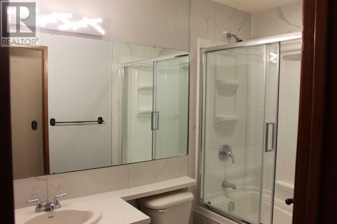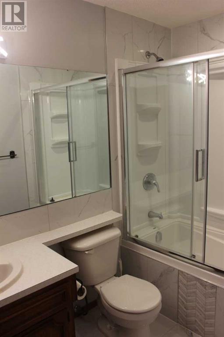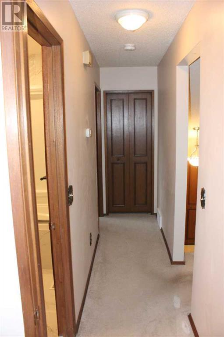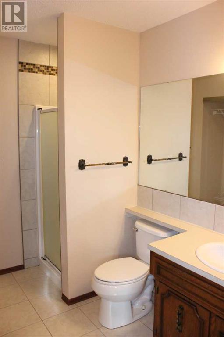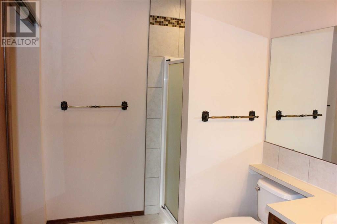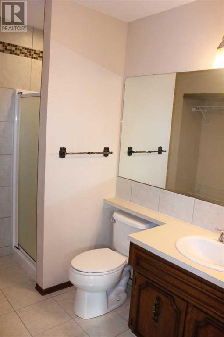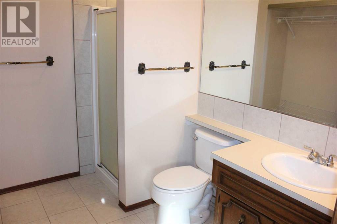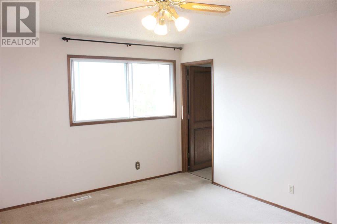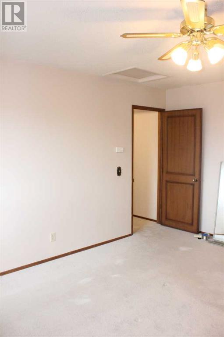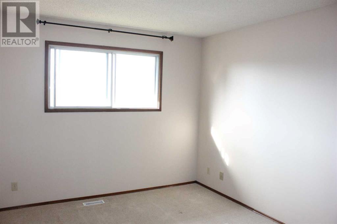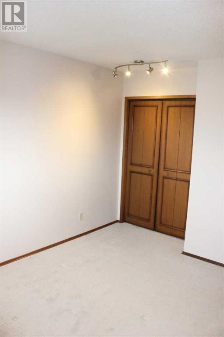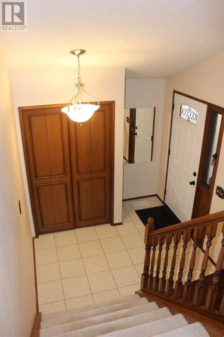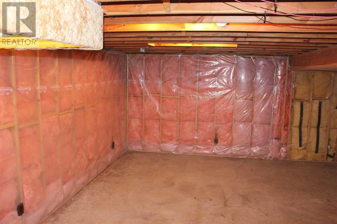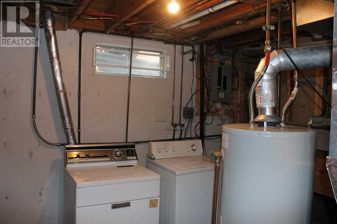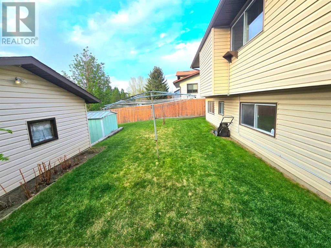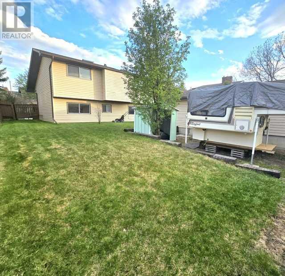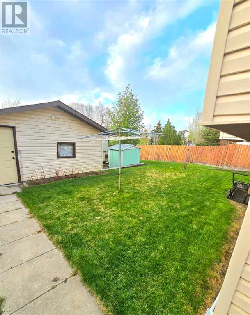3 Bedroom
3 Bathroom
1212 sqft
4 Level
Fireplace
None
Forced Air
$625,000
Location, Location! This 4-level split home, located near Nose Hill Park on a quiet street, has had recent updates including a new furnace, hot water tank, and roof shingles. The home features 3 bedrooms and 2 and half bathrooms, with a spacious, open-concept living and dining area upgraded with hardwood flooring. The gourmet kitchen, with tiled floors, boasts floor-to-ceiling cabinets, built-in pot lights, and stainless steel appliances.Just a few steps below the main level, the spacious family room with a wood burning fireplace invites you to enjoy gatherings with family and friends. This well-maintained, pet-free, non-smoking home also includes an oversized single detached garage and an adjacent RV parking spot. The huge, quiet, and beautiful backyard offers ample space for relaxation, and the front yard deck provides a convenient spot to enjoy the sunshine and entertain guests while listening to the birds.The fully insulated, electrically wired unfinished basement presents endless possibilities, allowing you to expand the living space to suit your family’s evolving needs. This home offers unparalleled convenience, with close proximity to a park, pathways, a small playground, a school, and shopping, all within walking distance. Don't miss out and call your favourite Realtor today! (id:40616)
Property Details
|
MLS® Number
|
A2133227 |
|
Property Type
|
Single Family |
|
Community Name
|
Beddington Heights |
|
Features
|
See Remarks, Other, Back Lane |
|
Parking Space Total
|
2 |
|
Plan
|
7910321 |
|
Structure
|
See Remarks |
Building
|
Bathroom Total
|
3 |
|
Bedrooms Above Ground
|
2 |
|
Bedrooms Below Ground
|
1 |
|
Bedrooms Total
|
3 |
|
Appliances
|
Washer, Refrigerator, Stove, Dryer, Hood Fan |
|
Architectural Style
|
4 Level |
|
Basement Development
|
Unfinished |
|
Basement Type
|
Crawl Space (unfinished) |
|
Constructed Date
|
1979 |
|
Construction Material
|
Wood Frame |
|
Construction Style Attachment
|
Detached |
|
Cooling Type
|
None |
|
Fireplace Present
|
Yes |
|
Fireplace Total
|
1 |
|
Flooring Type
|
Carpeted, Hardwood, Tile |
|
Foundation Type
|
Poured Concrete |
|
Half Bath Total
|
1 |
|
Heating Type
|
Forced Air |
|
Size Interior
|
1212 Sqft |
|
Total Finished Area
|
1212 Sqft |
|
Type
|
House |
Parking
Land
|
Acreage
|
No |
|
Fence Type
|
Partially Fenced |
|
Size Frontage
|
13.52 M |
|
Size Irregular
|
475.00 |
|
Size Total
|
475 M2|4,051 - 7,250 Sqft |
|
Size Total Text
|
475 M2|4,051 - 7,250 Sqft |
|
Zoning Description
|
R-c1 |
Rooms
| Level |
Type |
Length |
Width |
Dimensions |
|
Second Level |
3pc Bathroom |
|
|
.00 M x .00 M |
|
Second Level |
4pc Bathroom |
|
|
.00 M x .00 M |
|
Second Level |
Primary Bedroom |
|
|
4.50 M x 3.60 M |
|
Second Level |
Bedroom |
|
|
3.30 M x 3.10 M |
|
Lower Level |
2pc Bathroom |
|
|
.00 M x .00 M |
|
Lower Level |
Bedroom |
|
|
3.20 M x 2.70 M |
https://www.realtor.ca/real-estate/26913982/84-beaconsfield-rise-nw-calgary-beddington-heights


