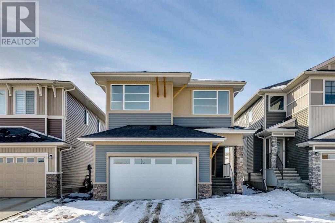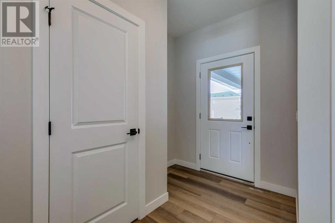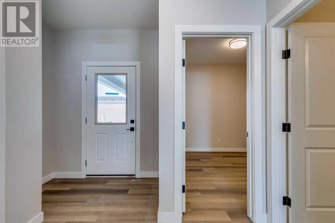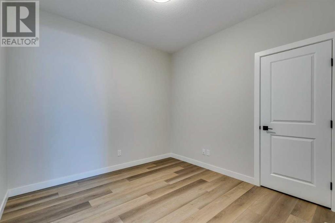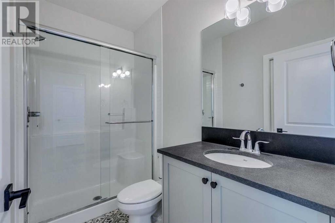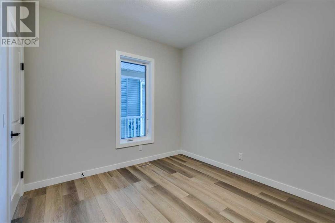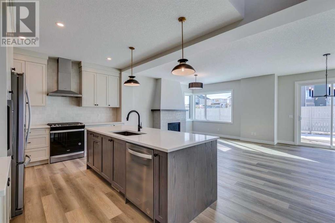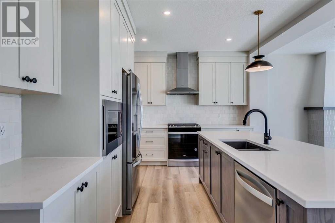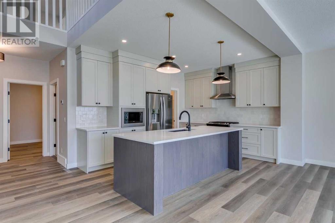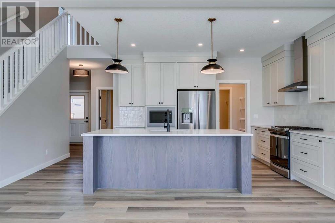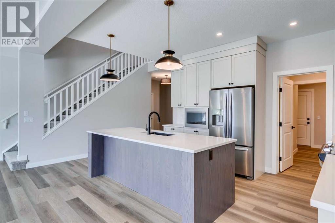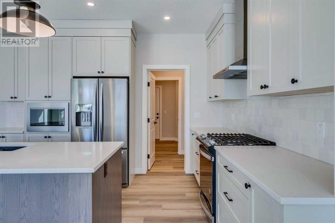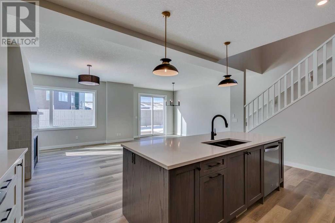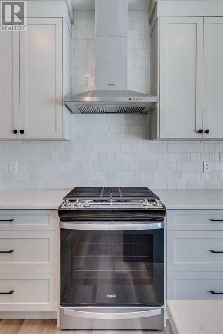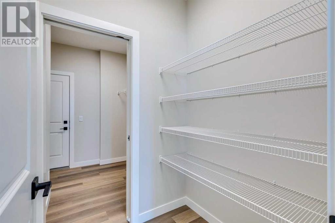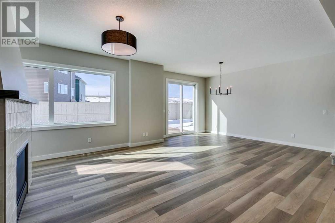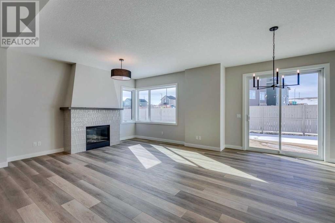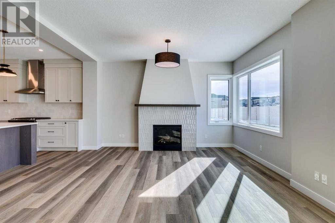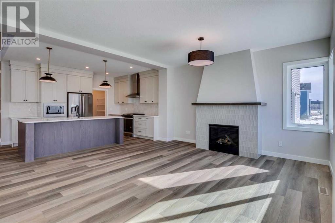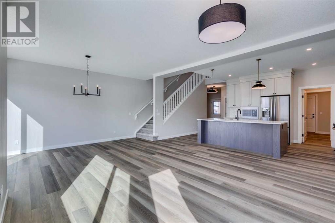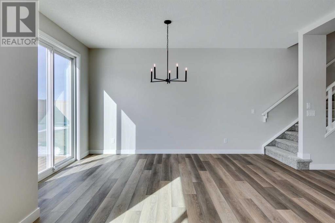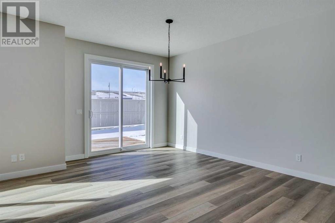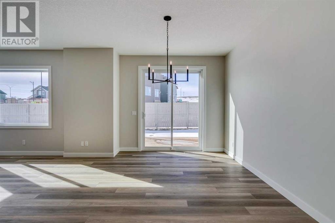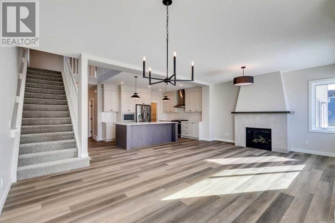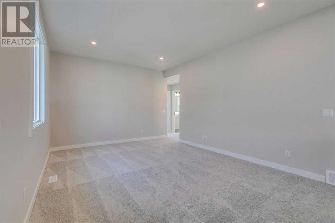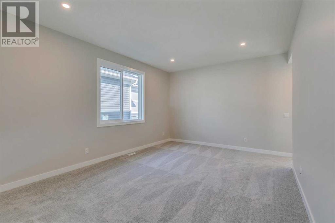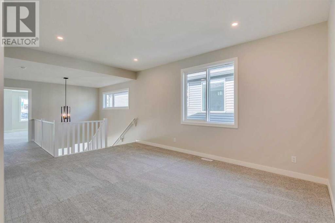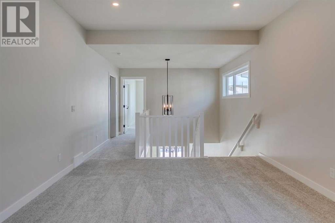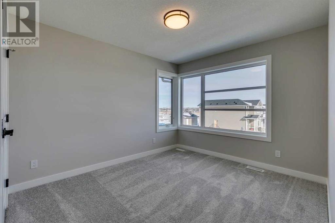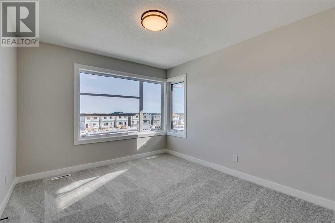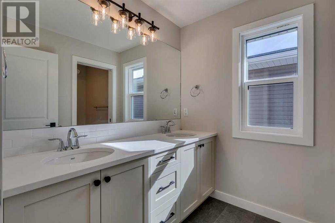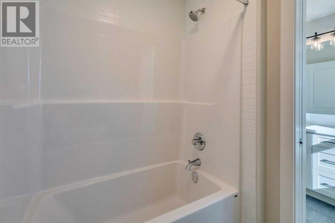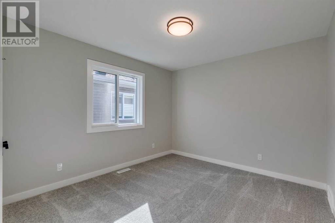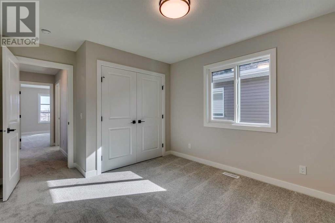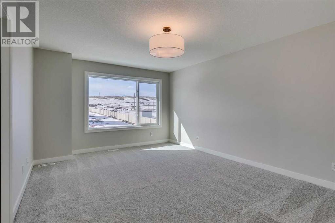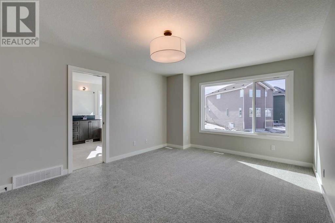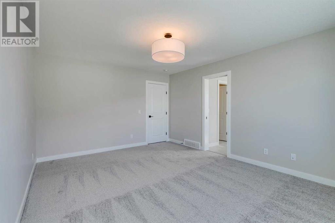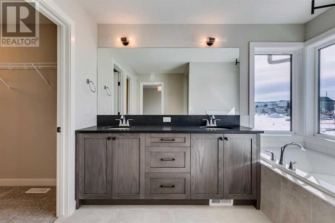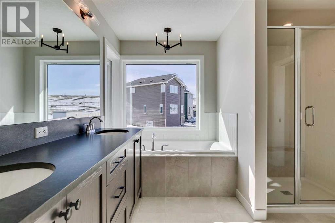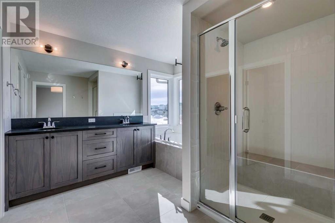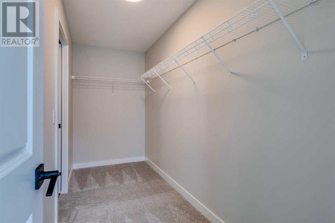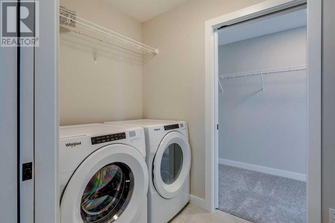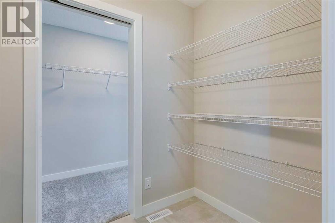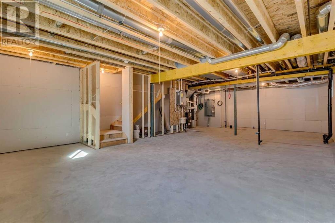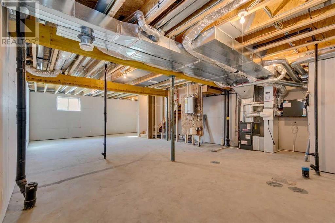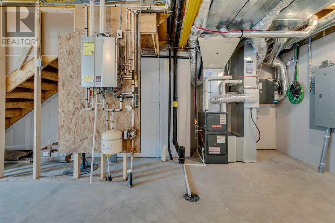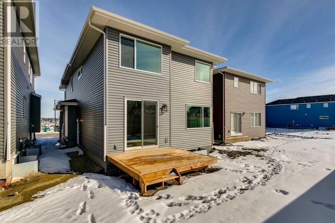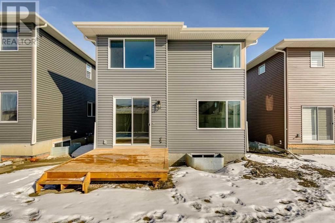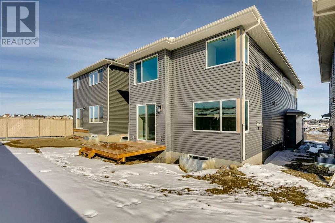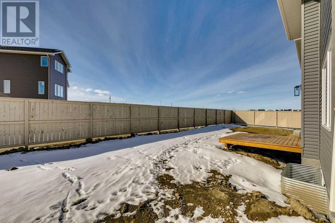5 Bedroom
3 Bathroom
2438.11 sqft
Fireplace
None
Forced Air
$824,900
Introducing the Arnica II by Calbridge Homes, a 2,439 sq. ft. masterpiece with 5 bedrooms, 3 bathrooms, and a 2-car attached garage. The open-concept floor plan welcomes you into a chef-style kitchen with modern appliances and sleek design. The main level features an additional bedroom and full bathroom, offering flexibility in living arrangements. The staircase showcases upgraded railing leading to the upper level, where 4 bedrooms, a bonus room, and a convenient laundry room await. The upper level is a haven of comfort, with the primary bedroom boasting a grand ensuite featuring a double vanity and a luxurious soaker tub. The grand open-to-above detail enhances the sense of space and elegance throughout the home. Meticulous craftsmanship and thoughtful design make the Arnica II a place where families can create lasting memories. Welcome home to the Arnica II by Calbridge Homes. (id:40616)
Property Details
|
MLS® Number
|
A2119331 |
|
Property Type
|
Single Family |
|
Community Name
|
Bayview |
|
Amenities Near By
|
Park, Playground |
|
Features
|
No Animal Home, No Smoking Home |
|
Parking Space Total
|
4 |
|
Plan
|
2310879 |
|
Structure
|
Deck |
Building
|
Bathroom Total
|
3 |
|
Bedrooms Above Ground
|
5 |
|
Bedrooms Total
|
5 |
|
Age
|
New Building |
|
Appliances
|
Washer, Refrigerator, Dishwasher, Range, Dryer, Microwave, Hood Fan |
|
Basement Development
|
Unfinished |
|
Basement Type
|
Full (unfinished) |
|
Construction Material
|
Wood Frame |
|
Construction Style Attachment
|
Detached |
|
Cooling Type
|
None |
|
Exterior Finish
|
Stone, Vinyl Siding |
|
Fireplace Present
|
Yes |
|
Fireplace Total
|
1 |
|
Flooring Type
|
Carpeted, Ceramic Tile, Vinyl Plank |
|
Foundation Type
|
Poured Concrete |
|
Heating Fuel
|
Natural Gas |
|
Heating Type
|
Forced Air |
|
Stories Total
|
2 |
|
Size Interior
|
2438.11 Sqft |
|
Total Finished Area
|
2438.11 Sqft |
|
Type
|
House |
Parking
Land
|
Acreage
|
No |
|
Fence Type
|
Not Fenced |
|
Land Amenities
|
Park, Playground |
|
Size Depth
|
33 M |
|
Size Frontage
|
11 M |
|
Size Irregular
|
363.00 |
|
Size Total
|
363 M2|0-4,050 Sqft |
|
Size Total Text
|
363 M2|0-4,050 Sqft |
|
Zoning Description
|
Tbd |
Rooms
| Level |
Type |
Length |
Width |
Dimensions |
|
Main Level |
Bedroom |
|
|
10.00 Ft x 10.00 Ft |
|
Main Level |
3pc Bathroom |
|
|
.00 Ft x .00 Ft |
|
Main Level |
Great Room |
|
|
13.00 Ft x 14.00 Ft |
|
Main Level |
Dining Room |
|
|
10.00 Ft x 15.00 Ft |
|
Upper Level |
Primary Bedroom |
|
|
12.25 Ft x 15.08 Ft |
|
Upper Level |
5pc Bathroom |
|
|
.00 Ft x .00 Ft |
|
Upper Level |
Bonus Room |
|
|
12.25 Ft x 17.17 Ft |
|
Upper Level |
Bedroom |
|
|
10.42 Ft x 11.42 Ft |
|
Upper Level |
5pc Bathroom |
|
|
.00 Ft x .00 Ft |
|
Upper Level |
Bedroom |
|
|
10.25 Ft x 11.67 Ft |
|
Upper Level |
Bedroom |
|
|
10.00 Ft x 11.33 Ft |
https://www.realtor.ca/real-estate/26692699/847-bayview-terrace-sw-airdrie-bayview


