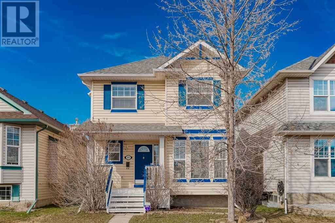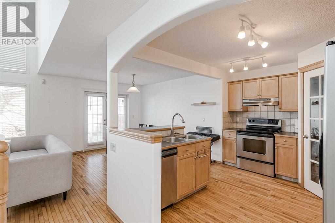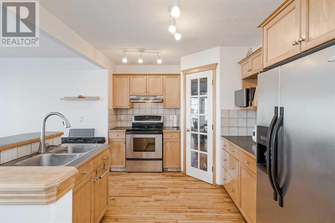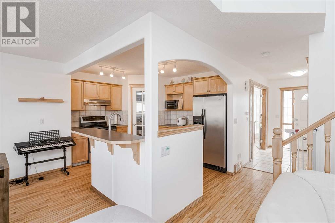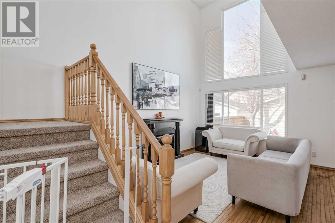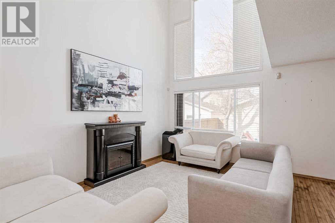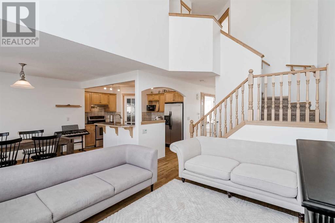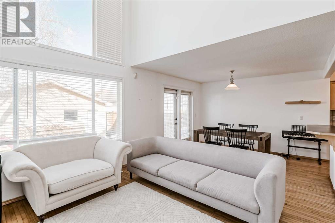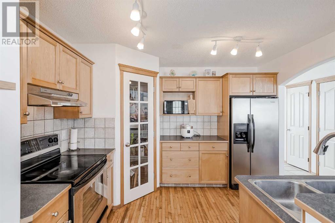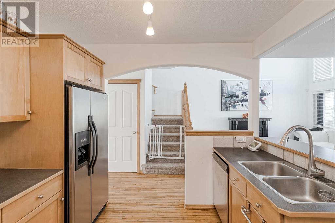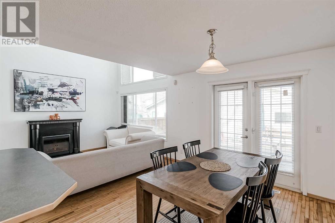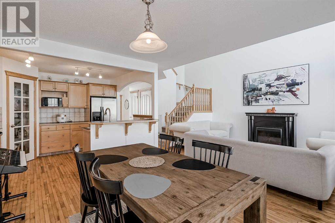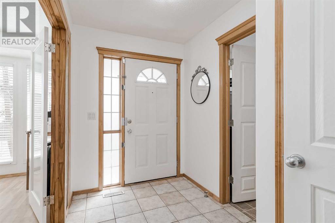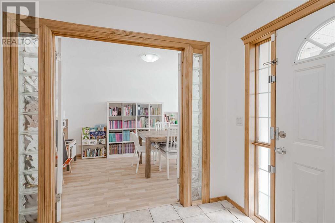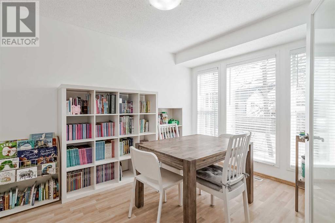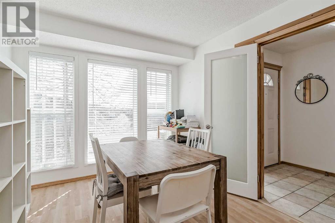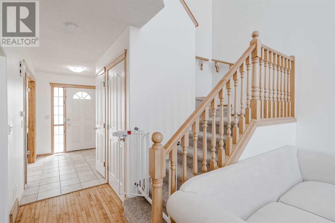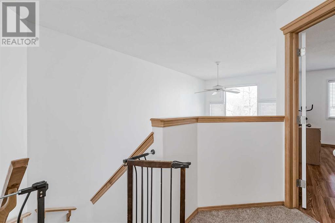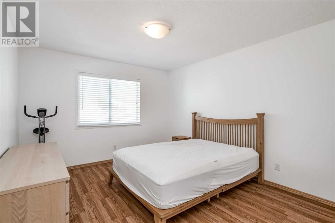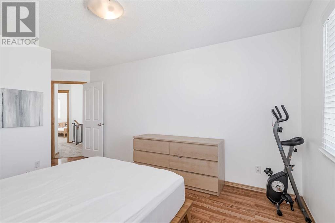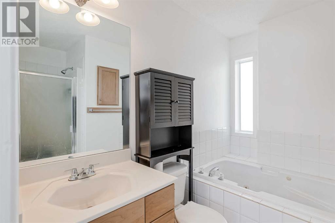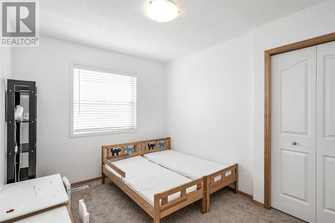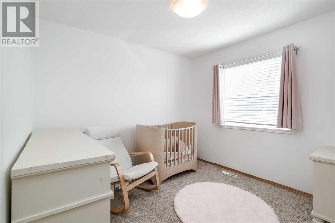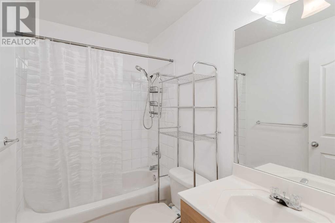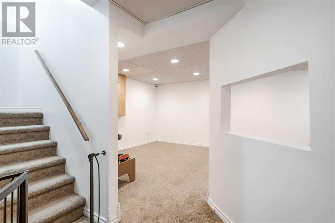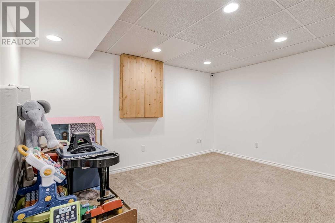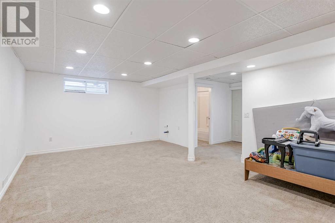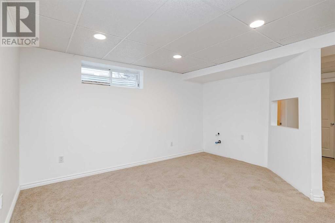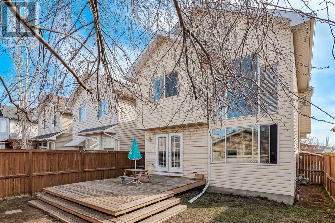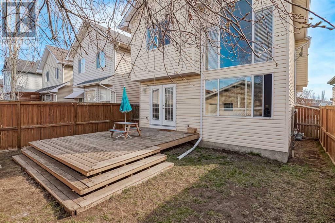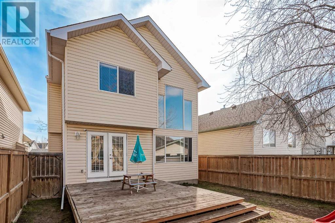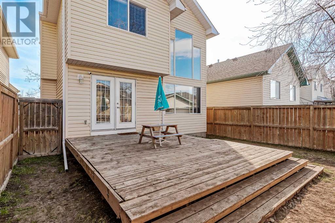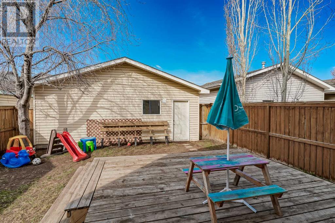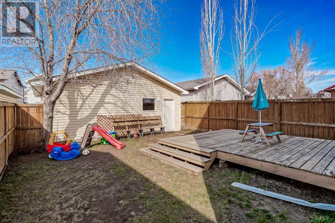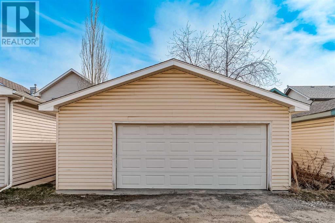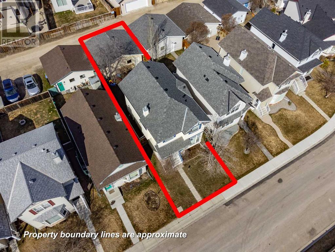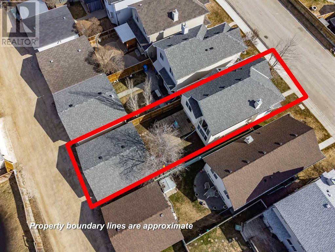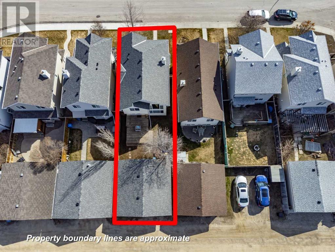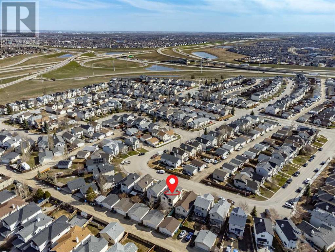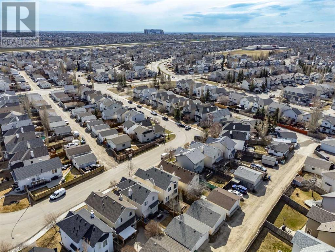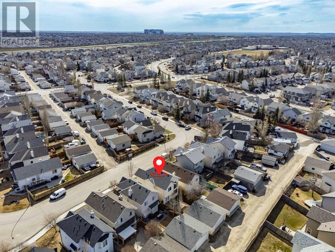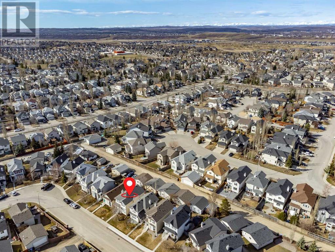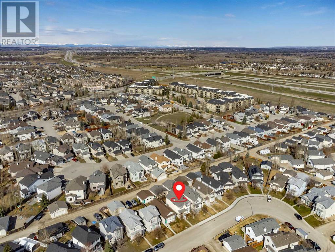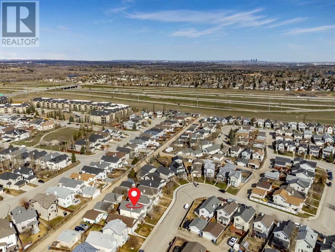4 Bedroom
3 Bathroom
1446.39 sqft
Fireplace
None
Forced Air
Landscaped, Lawn
$600,000
Nestled within the tranquil confines of a quiet Cranston neighbourhood, discover this perfect four-bedroom, 1446 sq ft two-storey family home. Boasting a serene ambiance, this residence offers a retreat from the hustle and bustle of city life. A standout feature is the large oversized double detached garage, providing ample space for vehicles and storage. Step inside to find a fully finished basement, perfect for recreational activities or additional living space. The main floor welcomes you with a cozy fireplace set against vaulted ceilings, creating an inviting atmosphere for gatherings with loved ones. This home has been well maintained, ensuring comfort and peace of mind for its occupants. Conveniently located close to all amenities, including shopping centers such as Costco, and with easy access to major commuter routes like Stoney Trail, this property offers the perfect blend of tranquillity and convenience. Embrace the suburban lifestyle in this Cranston haven. (id:40616)
Property Details
|
MLS® Number
|
A2125383 |
|
Property Type
|
Single Family |
|
Community Name
|
Cranston |
|
Amenities Near By
|
Park, Playground |
|
Features
|
Back Lane, No Animal Home, No Smoking Home, Level, Parking |
|
Parking Space Total
|
2 |
|
Plan
|
0010522 |
|
Structure
|
Deck |
Building
|
Bathroom Total
|
3 |
|
Bedrooms Above Ground
|
3 |
|
Bedrooms Below Ground
|
1 |
|
Bedrooms Total
|
4 |
|
Appliances
|
Refrigerator, Dishwasher, Stove, Window Coverings, Washer & Dryer |
|
Basement Development
|
Finished |
|
Basement Type
|
Full (finished) |
|
Constructed Date
|
2001 |
|
Construction Material
|
Poured Concrete |
|
Construction Style Attachment
|
Detached |
|
Cooling Type
|
None |
|
Exterior Finish
|
Concrete |
|
Fireplace Present
|
Yes |
|
Fireplace Total
|
1 |
|
Flooring Type
|
Carpeted, Ceramic Tile, Hardwood |
|
Foundation Type
|
Poured Concrete |
|
Heating Type
|
Forced Air |
|
Stories Total
|
2 |
|
Size Interior
|
1446.39 Sqft |
|
Total Finished Area
|
1446.39 Sqft |
|
Type
|
House |
Parking
Land
|
Acreage
|
No |
|
Fence Type
|
Fence |
|
Land Amenities
|
Park, Playground |
|
Landscape Features
|
Landscaped, Lawn |
|
Size Depth
|
33.49 M |
|
Size Frontage
|
9.2 M |
|
Size Irregular
|
308.00 |
|
Size Total
|
308 M2|0-4,050 Sqft |
|
Size Total Text
|
308 M2|0-4,050 Sqft |
|
Zoning Description
|
R-1n |
Rooms
| Level |
Type |
Length |
Width |
Dimensions |
|
Basement |
Bedroom |
|
|
8.50 Ft x 10.58 Ft |
|
Basement |
Family Room |
|
|
13.92 Ft x 19.83 Ft |
|
Basement |
Furnace |
|
|
8.50 Ft x 9.00 Ft |
|
Basement |
4pc Bathroom |
|
|
5.50 Ft x 6.67 Ft |
|
Main Level |
Other |
|
|
5.75 Ft x 6.17 Ft |
|
Main Level |
Kitchen |
|
|
9.58 Ft x 10.75 Ft |
|
Main Level |
Dining Room |
|
|
9.58 Ft x 10.67 Ft |
|
Main Level |
Living Room |
|
|
11.33 Ft x 14.50 Ft |
|
Main Level |
Bonus Room |
|
|
9.25 Ft x 12.75 Ft |
|
Main Level |
Laundry Room |
|
|
5.08 Ft x 8.92 Ft |
|
Upper Level |
Primary Bedroom |
|
|
11.08 Ft x 12.75 Ft |
|
Upper Level |
Bedroom |
|
|
8.92 Ft x 11.08 Ft |
|
Upper Level |
Bedroom |
|
|
9.25 Ft x 9.92 Ft |
|
Upper Level |
4pc Bathroom |
|
|
4.92 Ft x 8.00 Ft |
|
Upper Level |
4pc Bathroom |
|
|
4.92 Ft x 8.00 Ft |
https://www.realtor.ca/real-estate/26801267/89-cramond-crescent-se-calgary-cranston


