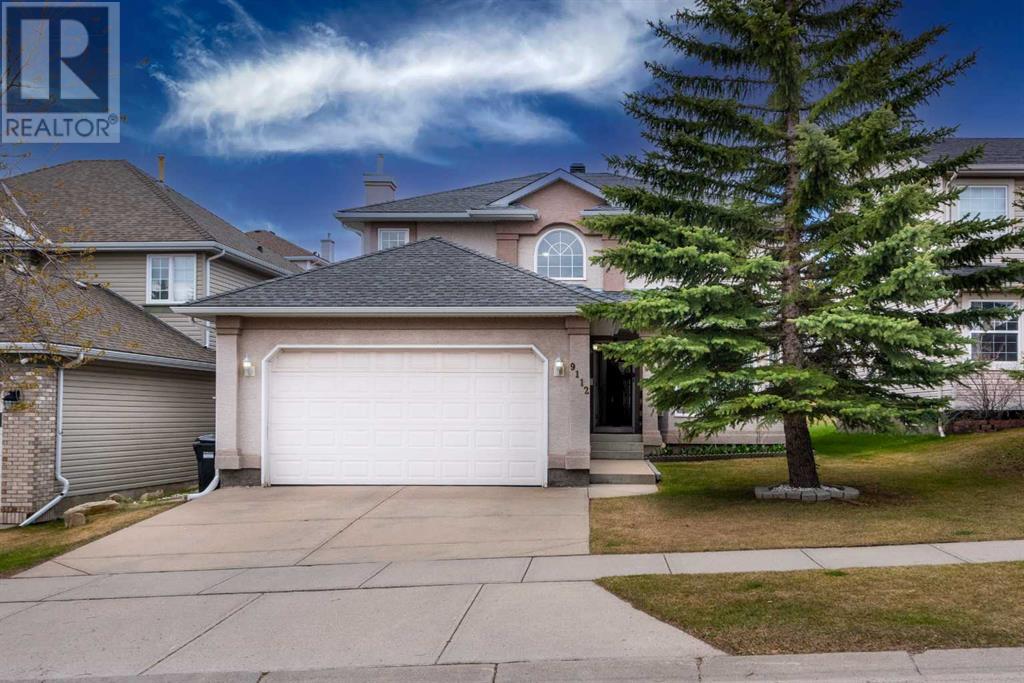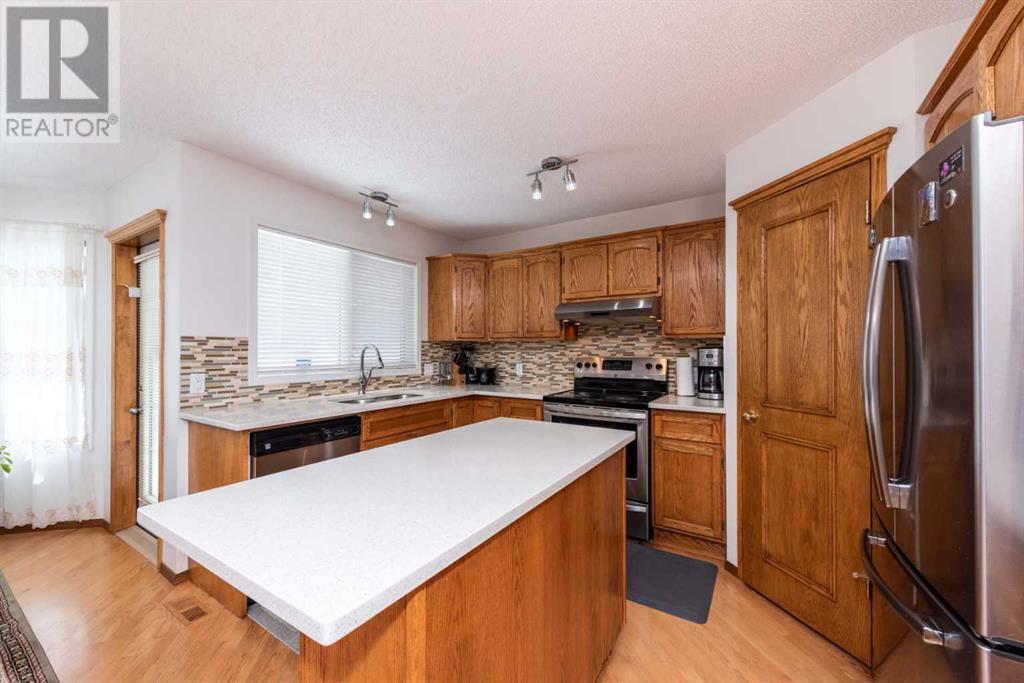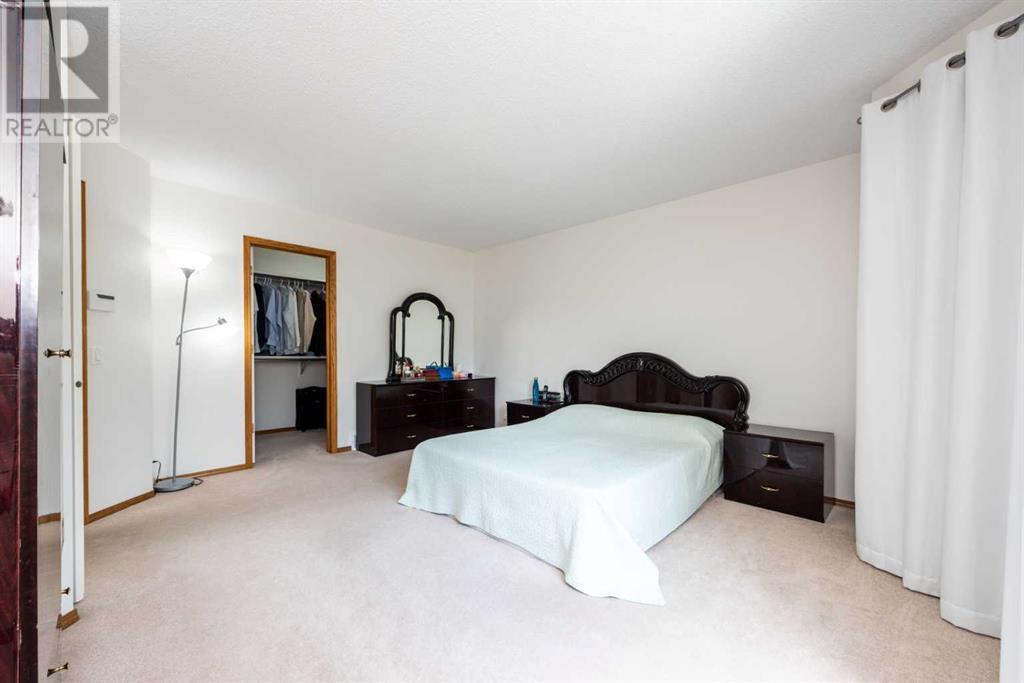4 Bedroom
3 Bathroom
2383 sqft
Fireplace
None
Central Heating
$879,888
0PEN HOUSE SATURDAY 1 PM TO 3 PM AND SUNDAY 11 AM TO 1 PM.Introducing a meticulously maintained sunny, backing onto a wider lot home nestled in one of Calgary's most sought-after communities. Boasting nearly 2400 sq.ft above grade, this residence offers an abundance of space and comfort for the discerning homeowner. The upper level features 4 generously sized bedrooms, including a luxurious primary bedroom complete with a walk-in closet and full en-suite with a newly renovated shower. All other bathrooms in the home are also renovated. The main floor welcomes you with the warmth of hardwood flooring, a testament to the quality of this home. The updated kitchen provides ample storage, including a pantry, while the spacious office, living room, family room with gas fireplace, and dining room creates an ideal setting for both relaxation and entertainment. Enjoy the convenience of modern amenities, including a central vacuum system. This house is located in one of the best school districts in Calgary, with Edgemont School and Tom Baines within 5 minutes drive, as well as Sir Winston Churchill designation, making it perfect for a family that values education. Beyond the confines of this remarkable home lies a prime location within Edgemont. Residents have access to the ravine walking paths, playgrounds, soccer fields, tennis courts, and an outdoor rink, ensuring there's always something to do close to home. Additionally, multiple shopping outlets such as CO-OP and Superstore are within reach, along with various other amenities. Commute with ease, as this home offers quick and convenient access to major roadways including Country Hills Blvd, Stoney Trail, and Shaganappi Trail. Bus routes and city transportation provide effortless connections to the University of Calgary, LRT, Market Mall, hospitals, and Downtown, all within half an hour, making this residence an ideal choice for those seeking both convenience and comfort in Calgary's vibrant landscape. Huge basement is wa iting for your dream touch. (id:40616)
Property Details
|
MLS® Number
|
A2131309 |
|
Property Type
|
Single Family |
|
Community Name
|
Edgemont |
|
Amenities Near By
|
Park, Playground |
|
Features
|
No Animal Home, No Smoking Home |
|
Parking Space Total
|
4 |
|
Plan
|
9412772 |
|
Structure
|
Deck |
Building
|
Bathroom Total
|
3 |
|
Bedrooms Above Ground
|
4 |
|
Bedrooms Total
|
4 |
|
Appliances
|
Washer, Refrigerator, Dishwasher, Stove, Dryer, Hood Fan |
|
Basement Development
|
Unfinished |
|
Basement Type
|
Full (unfinished) |
|
Constructed Date
|
1994 |
|
Construction Material
|
Poured Concrete, Wood Frame |
|
Construction Style Attachment
|
Detached |
|
Cooling Type
|
None |
|
Exterior Finish
|
Concrete, Stucco |
|
Fireplace Present
|
Yes |
|
Fireplace Total
|
1 |
|
Flooring Type
|
Carpeted, Hardwood, Tile |
|
Foundation Type
|
Poured Concrete |
|
Half Bath Total
|
1 |
|
Heating Fuel
|
Natural Gas |
|
Heating Type
|
Central Heating |
|
Stories Total
|
2 |
|
Size Interior
|
2383 Sqft |
|
Total Finished Area
|
2383 Sqft |
|
Type
|
House |
Parking
Land
|
Acreage
|
No |
|
Fence Type
|
Fence |
|
Land Amenities
|
Park, Playground |
|
Size Depth
|
35.6 M |
|
Size Frontage
|
14.21 M |
|
Size Irregular
|
486.00 |
|
Size Total
|
486 M2|4,051 - 7,250 Sqft |
|
Size Total Text
|
486 M2|4,051 - 7,250 Sqft |
|
Zoning Description
|
R-c1 |
Rooms
| Level |
Type |
Length |
Width |
Dimensions |
|
Main Level |
2pc Bathroom |
|
|
5.33 Ft x 5.08 Ft |
|
Main Level |
Dining Room |
|
|
9.58 Ft x 10.08 Ft |
|
Main Level |
Family Room |
|
|
16.08 Ft x 14.00 Ft |
|
Main Level |
Kitchen |
|
|
18.25 Ft x 14.00 Ft |
|
Main Level |
Laundry Room |
|
|
8.42 Ft x 8.67 Ft |
|
Main Level |
Living Room |
|
|
14.92 Ft x 23.08 Ft |
|
Main Level |
Office |
|
|
12.08 Ft x 9.00 Ft |
|
Upper Level |
4pc Bathroom |
|
|
9.42 Ft x 5.08 Ft |
|
Upper Level |
4pc Bathroom |
|
|
8.08 Ft x 13.00 Ft |
|
Upper Level |
Bedroom |
|
|
11.83 Ft x 13.92 Ft |
|
Upper Level |
Bedroom |
|
|
11.42 Ft x 12.92 Ft |
|
Upper Level |
Bedroom |
|
|
13.17 Ft x 12.50 Ft |
|
Upper Level |
Primary Bedroom |
|
|
14.42 Ft x 15.42 Ft |
|
Upper Level |
Other |
|
|
9.25 Ft x 5.00 Ft |
https://www.realtor.ca/real-estate/26881733/9112-edgebrook-drive-nw-calgary-edgemont









































