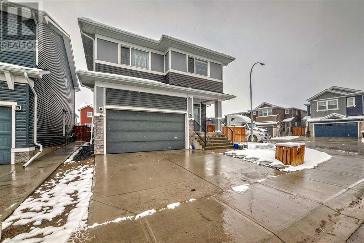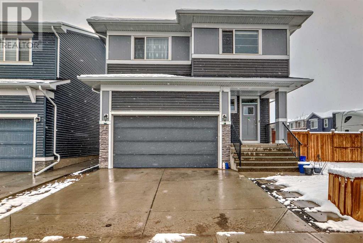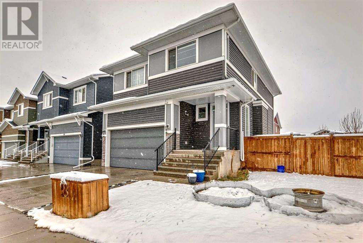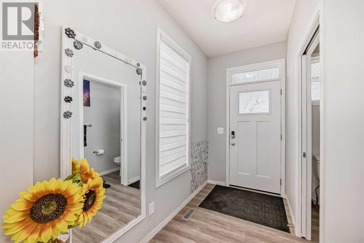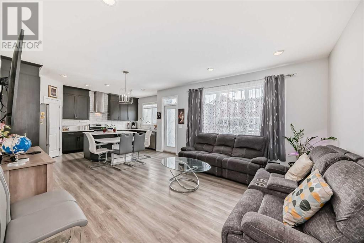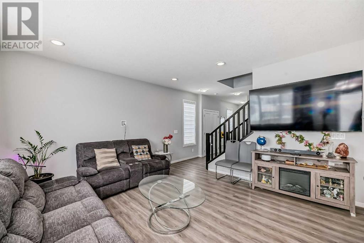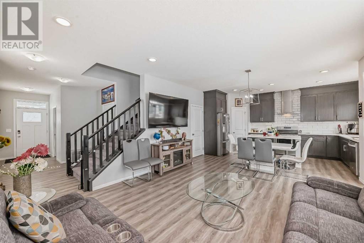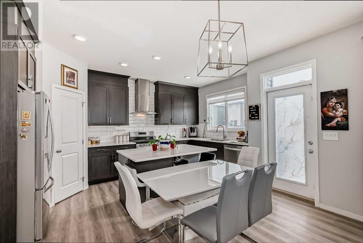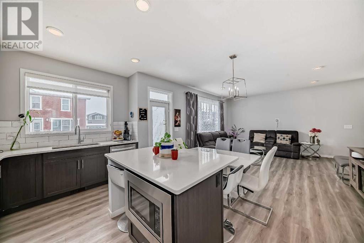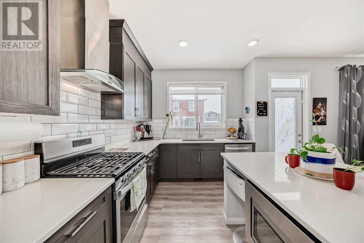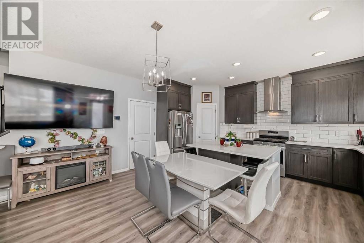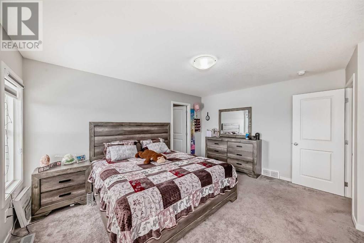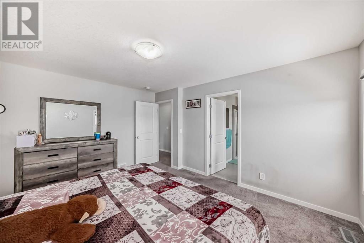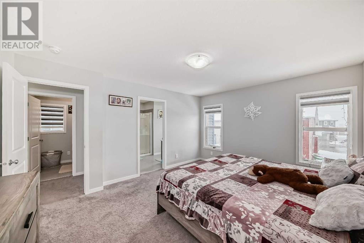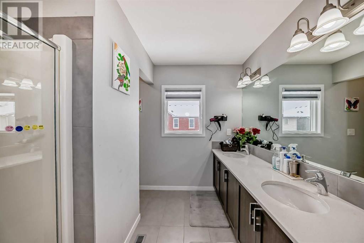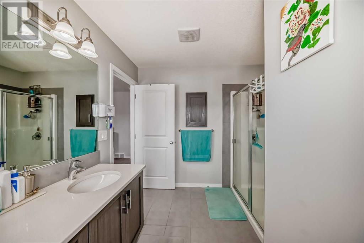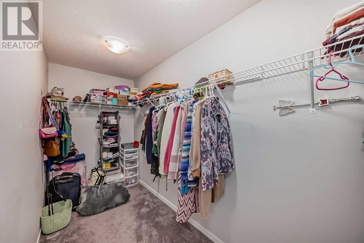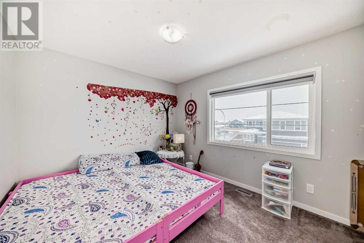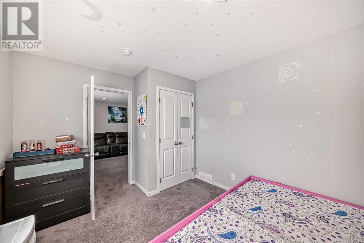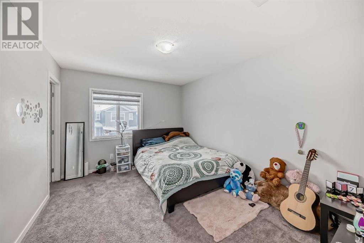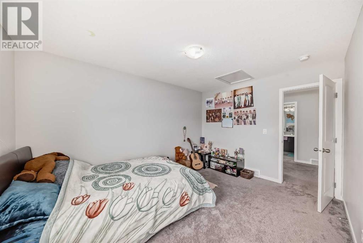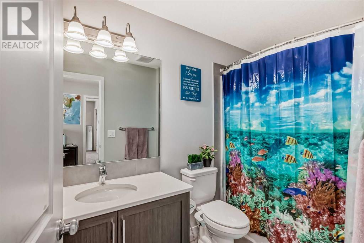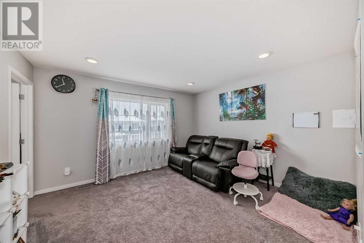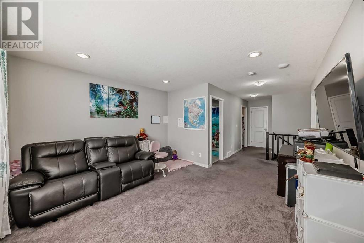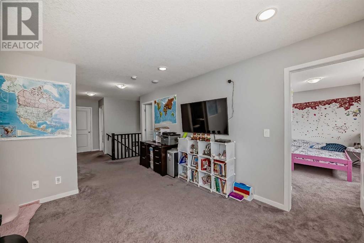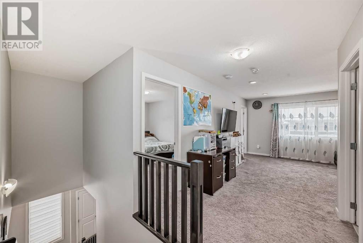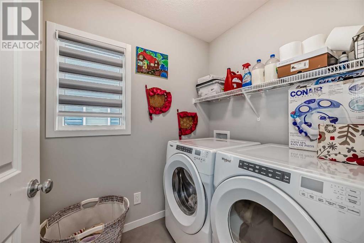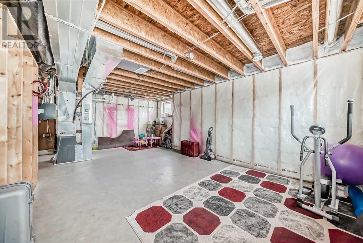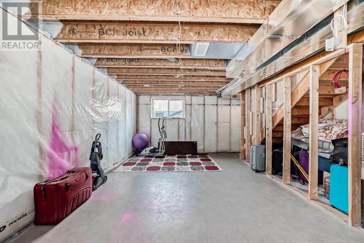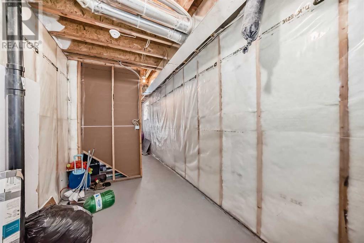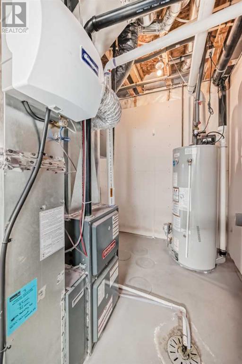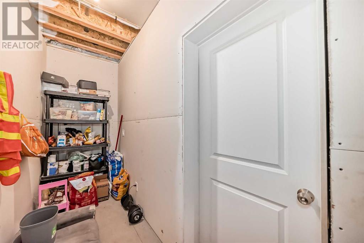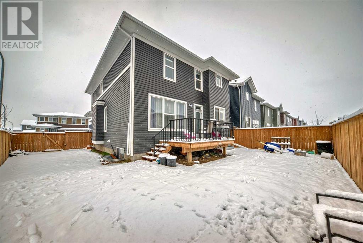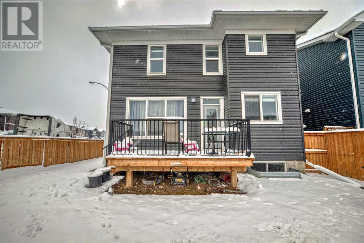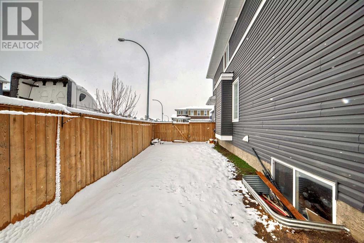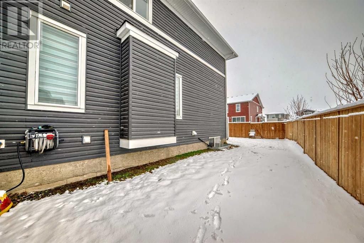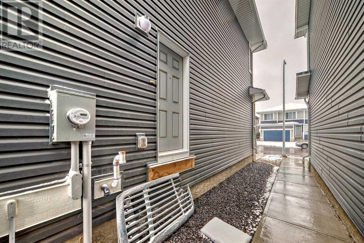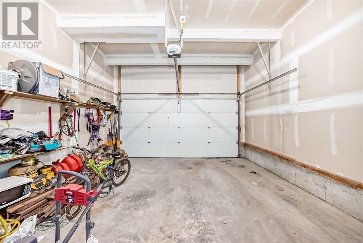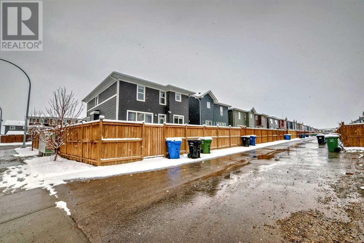3 Bedroom
3 Bathroom
1861.5 sqft
Central Air Conditioning
Forced Air
$709,000
Welcome to 93 Red Sky Road NE, a charming family home nestled in the vibrant community of Redstone. This immaculately maintained property offers a perfect blend of comfort, style, and convenience, making it an ideal choice for families or anyone seeking a serene yet accessible lifestyle.Boasting 1861.5 sqft, this home offers ample space for every member of the family. With 3 bedrooms and 2.5 bathrooms, including a luxurious master suite, there's room for everyone to unwind and relax. The heart of the home, the kitchen, features sleek countertops, stainless steel appliances, and plenty of storage space. Whether you're preparing a gourmet meal or a quick snack, this kitchen is sure to impress. Large windows throughout the home flood the interior with natural light, creating a warm and inviting atmosphere. The open-concept layout enhances the sense of space and makes entertaining a breeze. Step outside to discover your own private oasis. The spacious backyard is perfect for summer BBQs, gardening, or simply enjoying the fresh air with family and friends.Conveniently located in Redstone, this home offers easy access to a wealth of amenities. From parks to shopping centers and restaurants, everything you need is just minutes away.Situated in a quiet and friendly neighborhood, this home provides the perfect escape from the hustle and bustle of city life. Enjoy peaceful walks, community events, and a strong sense of community.Don't Miss Out!This exquisite family home offers the perfect blend of comfort, style, and convenience. With its spacious interior, modern amenities, and prime location, 93 Red Sky Road NE is sure to exceed your expectations. Schedule a showing today and experience the beauty of this remarkable property firsthand! (id:40616)
Open House
This property has open houses!
Starts at:
12:00 pm
Ends at:
4:00 pm
Property Details
|
MLS® Number
|
A2123684 |
|
Property Type
|
Single Family |
|
Community Name
|
Redstone |
|
Amenities Near By
|
Park, Playground |
|
Features
|
Back Lane, Pvc Window, Parking |
|
Parking Space Total
|
4 |
|
Plan
|
1910079 |
|
Structure
|
Deck |
Building
|
Bathroom Total
|
3 |
|
Bedrooms Above Ground
|
3 |
|
Bedrooms Total
|
3 |
|
Appliances
|
Refrigerator, Gas Stove(s), Dishwasher, Dryer, Microwave, Hood Fan, Garage Door Opener |
|
Basement Development
|
Unfinished |
|
Basement Features
|
Separate Entrance |
|
Basement Type
|
Full (unfinished) |
|
Constructed Date
|
2020 |
|
Construction Material
|
Wood Frame |
|
Construction Style Attachment
|
Detached |
|
Cooling Type
|
Central Air Conditioning |
|
Exterior Finish
|
Vinyl Siding |
|
Flooring Type
|
Carpeted, Ceramic Tile, Vinyl |
|
Foundation Type
|
Poured Concrete |
|
Half Bath Total
|
1 |
|
Heating Type
|
Forced Air |
|
Stories Total
|
2 |
|
Size Interior
|
1861.5 Sqft |
|
Total Finished Area
|
1861.5 Sqft |
|
Type
|
House |
Parking
Land
|
Acreage
|
No |
|
Fence Type
|
Fence |
|
Land Amenities
|
Park, Playground |
|
Size Frontage
|
11.46 M |
|
Size Irregular
|
337.00 |
|
Size Total
|
337 M2|0-4,050 Sqft |
|
Size Total Text
|
337 M2|0-4,050 Sqft |
|
Zoning Description
|
Dc |
Rooms
| Level |
Type |
Length |
Width |
Dimensions |
|
Second Level |
4pc Bathroom |
|
|
5.25 Ft x 9.42 Ft |
|
Second Level |
Laundry Room |
|
|
5.25 Ft x 6.33 Ft |
|
Second Level |
Primary Bedroom |
|
|
12.33 Ft x 14.67 Ft |
|
Second Level |
4pc Bathroom |
|
|
8.92 Ft x 10.25 Ft |
|
Second Level |
Other |
|
|
4.92 Ft x 13.17 Ft |
|
Second Level |
Bedroom |
|
|
13.42 Ft x 10.33 Ft |
|
Second Level |
Bedroom |
|
|
11.08 Ft x 9.92 Ft |
|
Second Level |
Bonus Room |
|
|
13.17 Ft x 11.92 Ft |
|
Second Level |
Other |
|
|
4.92 Ft x 5.42 Ft |
|
Main Level |
Living Room |
|
|
11.08 Ft x 14.33 Ft |
|
Main Level |
Dining Room |
|
|
7.00 Ft x 14.33 Ft |
|
Main Level |
Kitchen |
|
|
8.92 Ft x 16.50 Ft |
|
Main Level |
Pantry |
|
|
4.17 Ft x 4.17 Ft |
|
Main Level |
2pc Bathroom |
|
|
2.92 Ft x 7.58 Ft |
|
Main Level |
Other |
|
|
4.83 Ft x 8.25 Ft |
|
Main Level |
Other |
|
|
8.17 Ft x 3.92 Ft |
https://www.realtor.ca/real-estate/26767520/93-red-sky-road-ne-calgary-redstone


