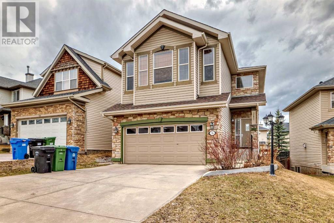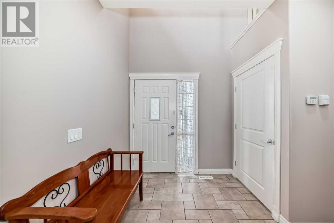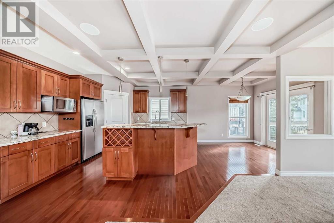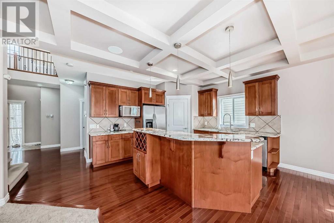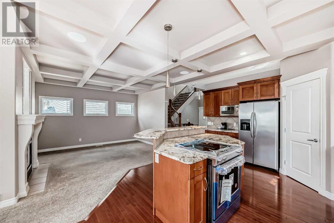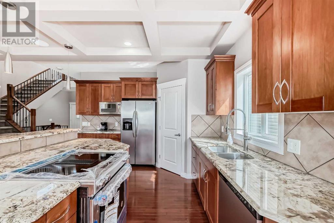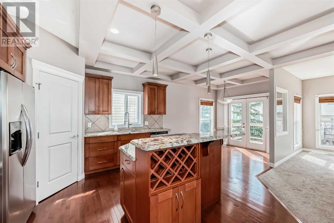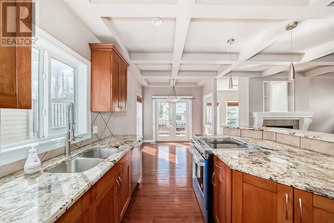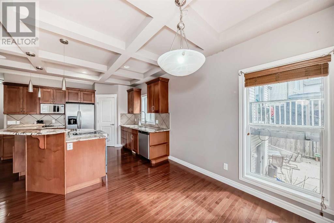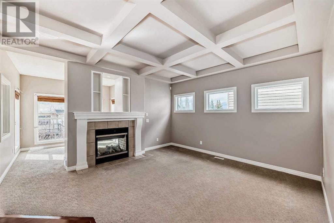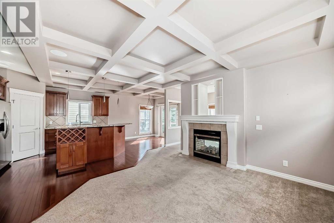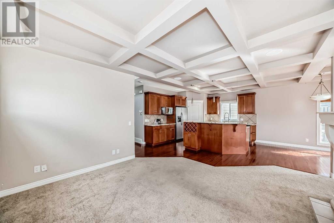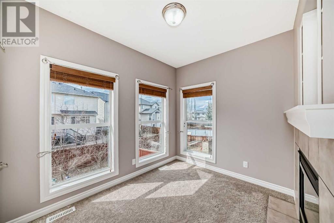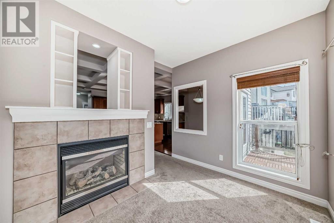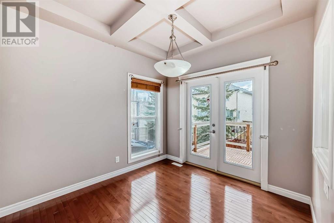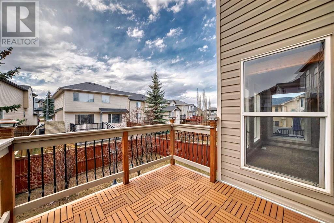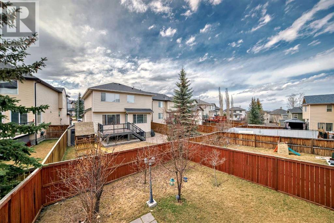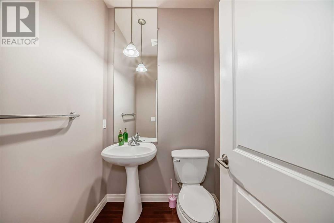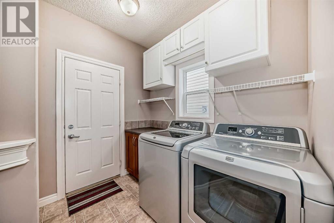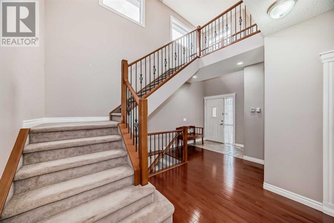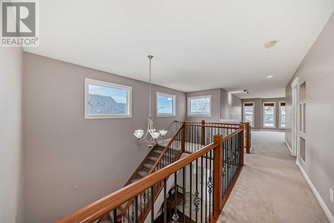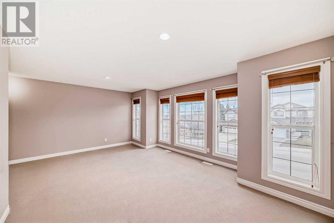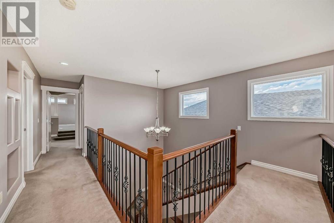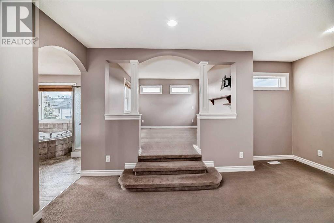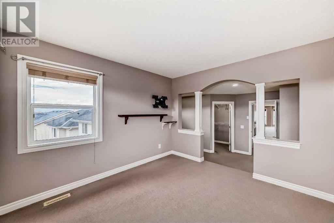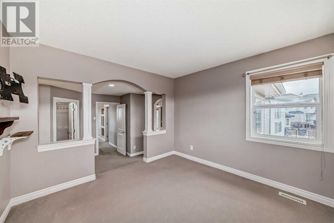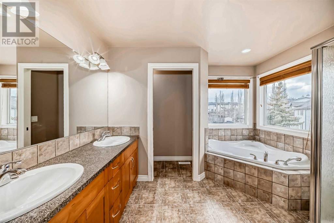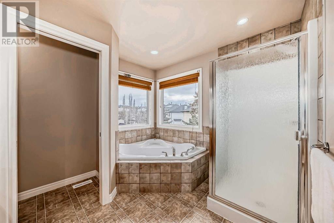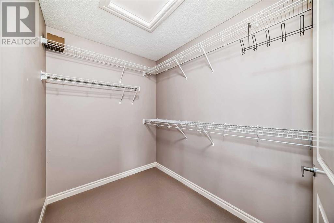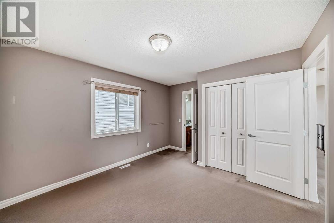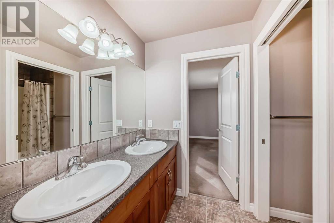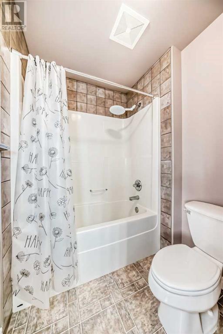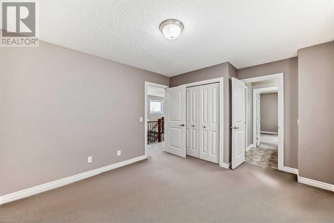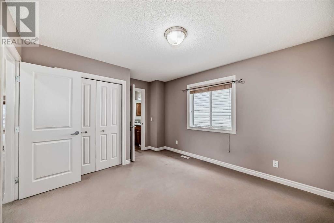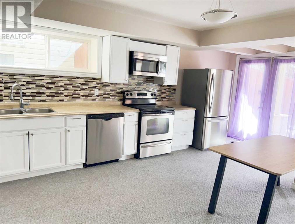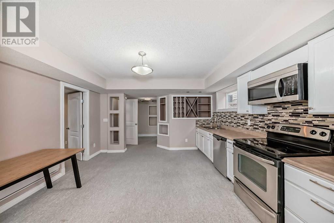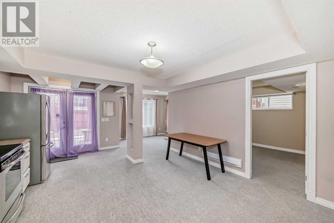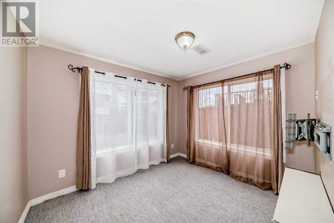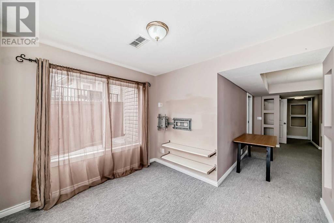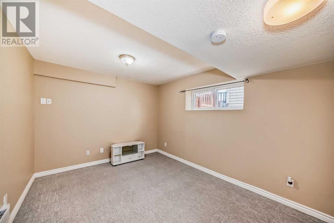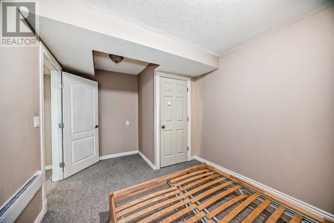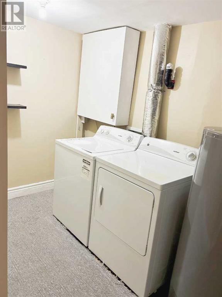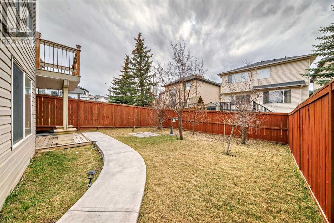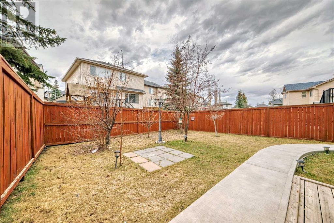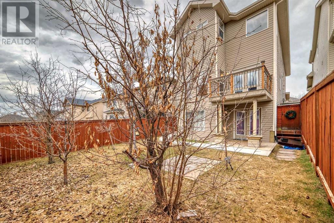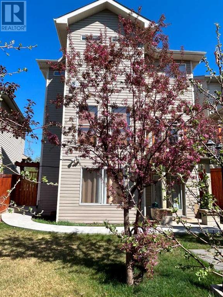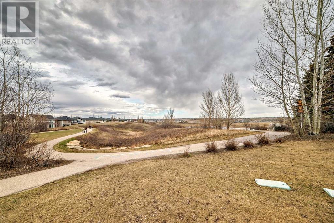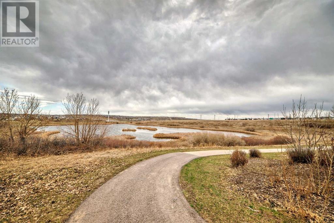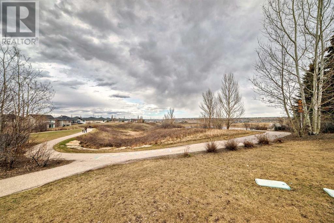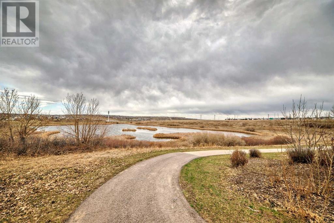4 Bedroom
4 Bathroom
2339.1 sqft
Fireplace
None
Baseboard Heaters, Forced Air
Fruit Trees, Landscaped
$849,900
Welcome to this beautifully kept home features *A LEGAL REGISTERED SUITE * in a fully developed WALKOUT BASEMENT. This home features hardwood floors and ceramic tiles on the main floor with 9' high coffered ceilings. Stunning Granite countertops and a BRANDNEW KITCHENAID STOVE are a chef’s delight in the kitchen. A cozy main floor open concept living room shares a two sided gas fireplace with a private sitting room that overlooks a sunny west-facing backyard. Entering from the fully finished double attached garage, dog owners will be thrilled with the custom pet-wash station in the mudroom. A must see! The bright and spacious bonus room on the second floor is accessed by a catwalk that overlooks the main floor entrance, giving this home a bright and big open space. A jack and jill bathroom which boasts two sinks is perfect for any growing family. The multi-level primary bedroom comes with a 5-piece ensuite including a large soaker tub and a walk- in closet. This home checks all the boxes! Across the street, you'll find Kincora Trail and Kincora Pond, perfect for enjoying nature. Great access to shopping centers, Stoney trail, schools and playgrounds. (id:40616)
Open House
This property has open houses!
Starts at:
1:00 am
Ends at:
4:00 am
Property Details
|
MLS® Number
|
A2124438 |
|
Property Type
|
Single Family |
|
Community Name
|
Kincora |
|
Amenities Near By
|
Park, Playground |
|
Features
|
French Door, No Animal Home, No Smoking Home |
|
Parking Space Total
|
4 |
|
Plan
|
0313031 |
Building
|
Bathroom Total
|
4 |
|
Bedrooms Above Ground
|
3 |
|
Bedrooms Below Ground
|
1 |
|
Bedrooms Total
|
4 |
|
Appliances
|
Refrigerator, Dishwasher, Stove, Microwave, Window Coverings, Washer & Dryer |
|
Basement Development
|
Finished |
|
Basement Features
|
Separate Entrance, Walk Out, Suite |
|
Basement Type
|
Full (finished) |
|
Constructed Date
|
2005 |
|
Construction Material
|
Poured Concrete, Wood Frame |
|
Construction Style Attachment
|
Detached |
|
Cooling Type
|
None |
|
Exterior Finish
|
Brick, Concrete, Vinyl Siding |
|
Fireplace Present
|
Yes |
|
Fireplace Total
|
1 |
|
Flooring Type
|
Carpeted, Hardwood, Linoleum |
|
Foundation Type
|
Poured Concrete |
|
Half Bath Total
|
1 |
|
Heating Type
|
Baseboard Heaters, Forced Air |
|
Stories Total
|
2 |
|
Size Interior
|
2339.1 Sqft |
|
Total Finished Area
|
2339.1 Sqft |
|
Type
|
House |
Parking
Land
|
Acreage
|
No |
|
Fence Type
|
Fence |
|
Land Amenities
|
Park, Playground |
|
Landscape Features
|
Fruit Trees, Landscaped |
|
Size Frontage
|
12.5 M |
|
Size Irregular
|
4240.98 |
|
Size Total
|
4240.98 Sqft|4,051 - 7,250 Sqft |
|
Size Total Text
|
4240.98 Sqft|4,051 - 7,250 Sqft |
|
Zoning Description
|
R-1n |
Rooms
| Level |
Type |
Length |
Width |
Dimensions |
|
Second Level |
5pc Bathroom |
|
|
11.17 Ft x 5.42 Ft |
|
Second Level |
Bedroom |
|
|
11.25 Ft x 11.17 Ft |
|
Second Level |
Primary Bedroom |
|
|
10.42 Ft x 10.42 Ft |
|
Second Level |
Other |
|
|
8.25 Ft x 6.00 Ft |
|
Second Level |
5pc Bathroom |
|
|
9.17 Ft x 11.00 Ft |
|
Second Level |
Bedroom |
|
|
11.25 Ft x 10.92 Ft |
|
Second Level |
Bonus Room |
|
|
19.00 Ft x 12.33 Ft |
|
Basement |
Family Room |
|
|
10.50 Ft x 9.17 Ft |
|
Basement |
Other |
|
|
13.50 Ft x 18.67 Ft |
|
Basement |
Bedroom |
|
|
10.00 Ft x 13.92 Ft |
|
Basement |
3pc Bathroom |
|
|
7.83 Ft x 5.92 Ft |
|
Main Level |
Other |
|
|
9.17 Ft x 9.92 Ft |
|
Main Level |
Kitchen |
|
|
10.50 Ft x 12.50 Ft |
|
Main Level |
Living Room |
|
|
14.42 Ft x 13.75 Ft |
|
Main Level |
2pc Bathroom |
|
|
5.00 Ft x 5.17 Ft |
|
Main Level |
Laundry Room |
|
|
8.17 Ft x 7.92 Ft |
|
Main Level |
Pantry |
|
|
4.42 Ft x 8.08 Ft |
|
Main Level |
Foyer |
|
|
9.75 Ft x 8.92 Ft |
|
Main Level |
Dining Room |
|
|
10.50 Ft x 9.50 Ft |
|
Main Level |
Other |
|
|
8.83 Ft x 8.75 Ft |
https://www.realtor.ca/real-estate/26773888/95-kincora-drive-nw-calgary-kincora


