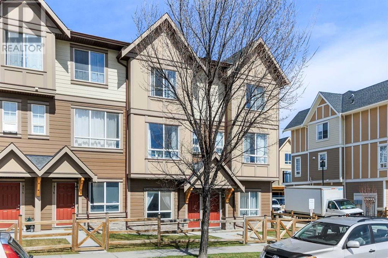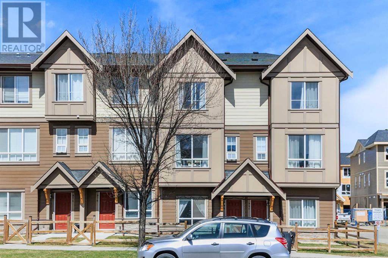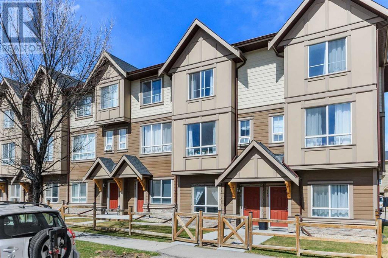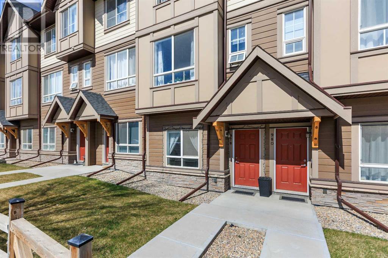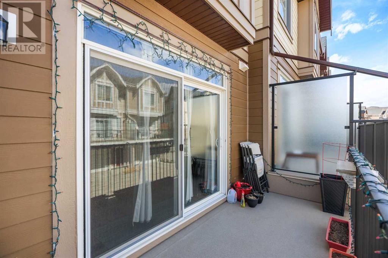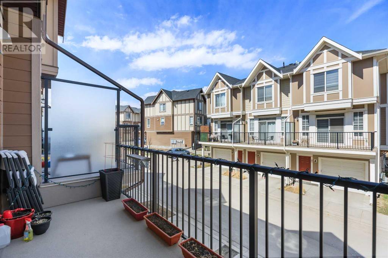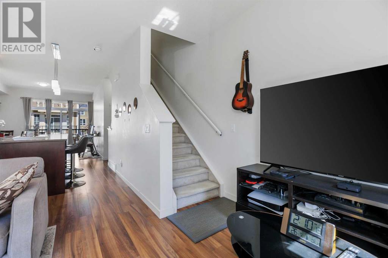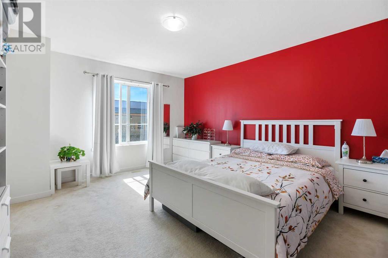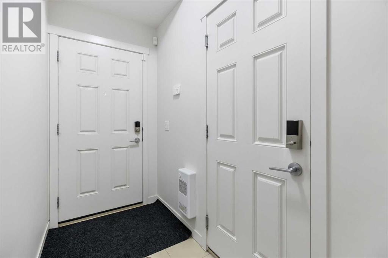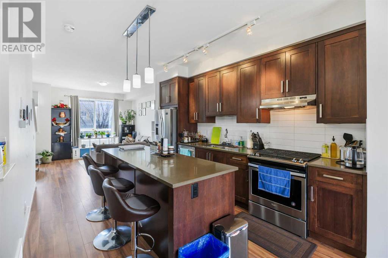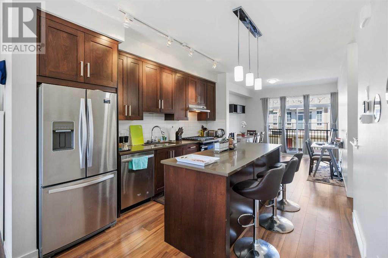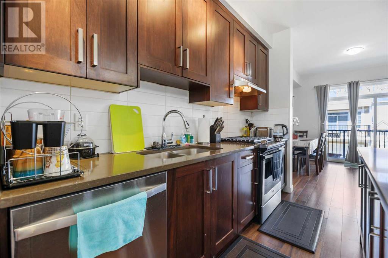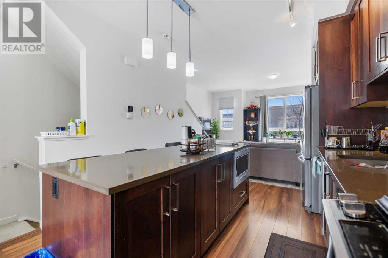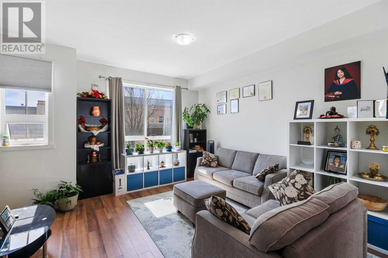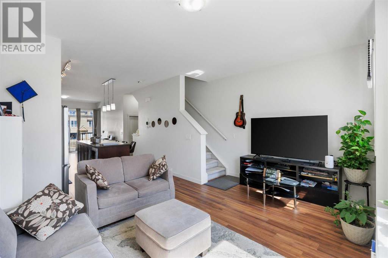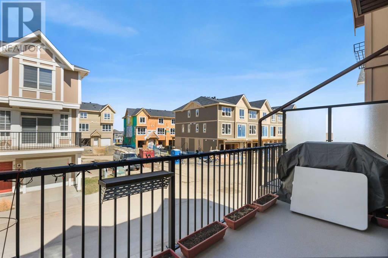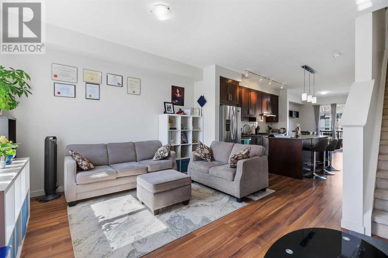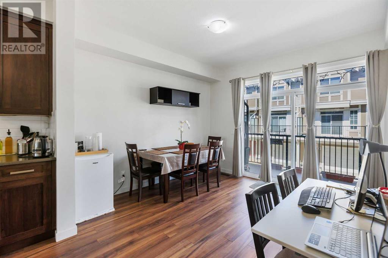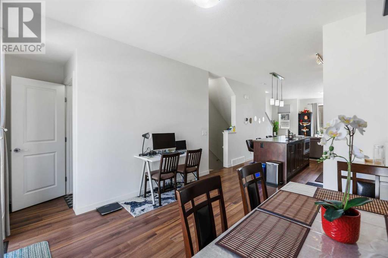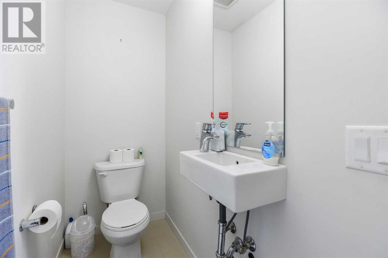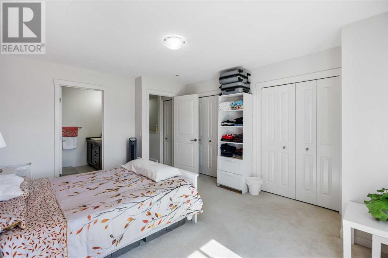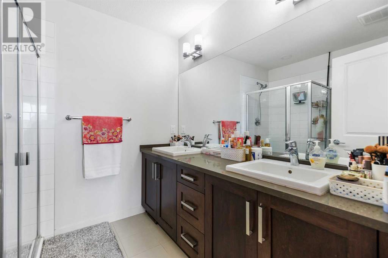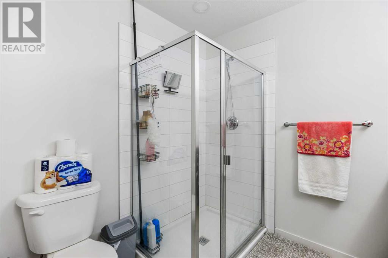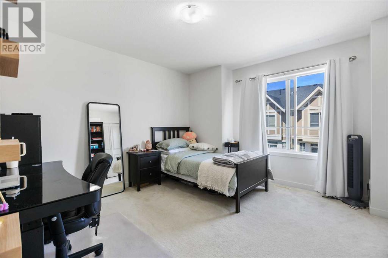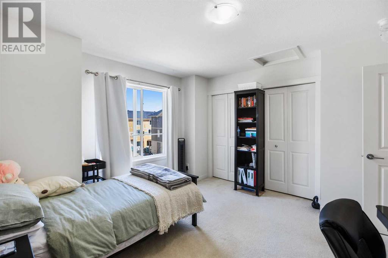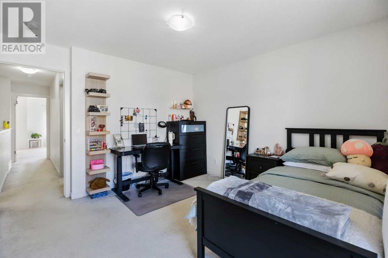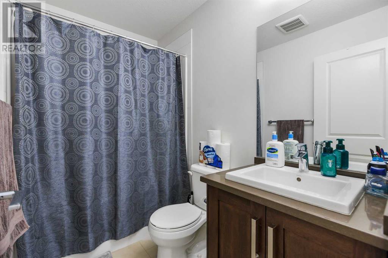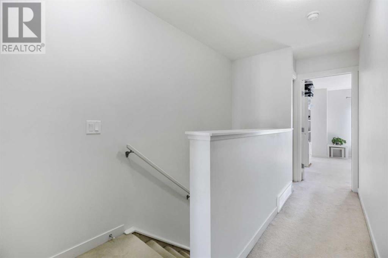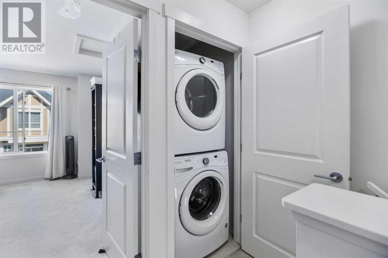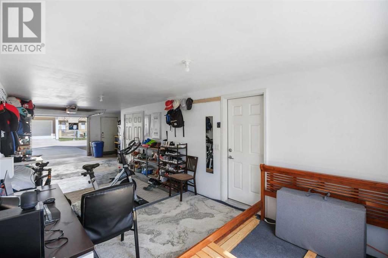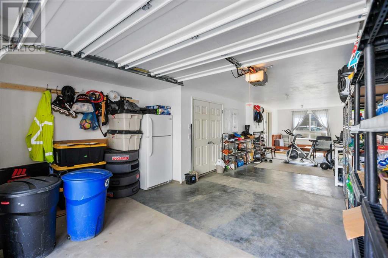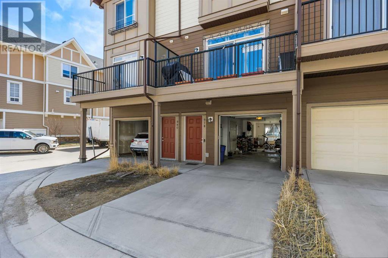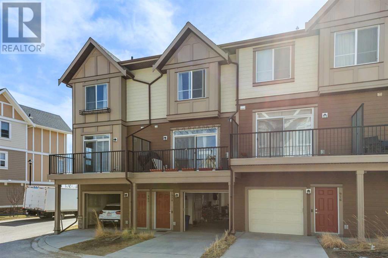978 Sherwood Boulevard Nw Calgary, Alberta T3R 0V3
$510,000Maintenance, Common Area Maintenance, Property Management
$285.52 Monthly
Maintenance, Common Area Maintenance, Property Management
$285.52 MonthlyEnjoy maintenance free living in Sherwood's The Timbers townhomes. Located right across the street from a K-9 Catholic school, this unit leaves nothing to be desired. Open plan living with modern kitchen and island and quartz countertops. Double tandem garage with full driveway. Clad in Hardie board siding, this unit is rock solid with a gas hookup on your balcony for those warm summer barbeque nights.Located close to all amenities like Beacon Hill and Sage Hill shopping centres, you are never more than 5 minutes away from all that you need to live a low maintenance lifestyle. Two kid's parks are not more than a 5-minute walk away, as well as a walking path that runs beside the complex for dog walking, bicycling, jogging, inline skating, etc. Sir Winston Churchill is the designated high school with direct bus service from the bus stop beside the unit.Unit has approval form condo board and city of Calgary for den creation in the garage.RMS MEASUREMNT BY URBAN MEASURE (id:40616)
Property Details
| MLS® Number | A2128307 |
| Property Type | Single Family |
| Community Name | Sherwood |
| Amenities Near By | Playground |
| Community Features | Pets Allowed |
| Features | Other, No Animal Home, No Smoking Home |
| Parking Space Total | 2 |
| Plan | 1610870 |
Building
| Bathroom Total | 3 |
| Bedrooms Above Ground | 2 |
| Bedrooms Total | 2 |
| Amenities | Other |
| Appliances | Refrigerator, Dishwasher, Stove, Washer/dryer Stack-up |
| Basement Type | None |
| Constructed Date | 2016 |
| Construction Material | Wood Frame |
| Construction Style Attachment | Attached |
| Cooling Type | None |
| Exterior Finish | Composite Siding |
| Flooring Type | Carpeted, Laminate, Tile |
| Foundation Type | Poured Concrete |
| Half Bath Total | 1 |
| Heating Type | Forced Air |
| Stories Total | 2 |
| Size Interior | 1379.36 Sqft |
| Total Finished Area | 1379.36 Sqft |
| Type | Row / Townhouse |
Parking
| Attached Garage | 2 |
Land
| Acreage | No |
| Fence Type | Fence |
| Land Amenities | Playground |
| Landscape Features | Landscaped, Lawn, Underground Sprinkler |
| Size Total Text | Unknown |
| Zoning Description | M-2 |
Rooms
| Level | Type | Length | Width | Dimensions |
|---|---|---|---|---|
| Main Level | Living Room | 14.75 Ft x 13.17 Ft | ||
| Main Level | Kitchen | 136.00 Ft x 108.00 Ft | ||
| Main Level | Dining Room | 11.17 Ft x 11.17 Ft | ||
| Main Level | 2pc Bathroom | 6.67 Ft x 3.25 Ft | ||
| Upper Level | Primary Bedroom | 14.67 Ft x 12.33 Ft | ||
| Upper Level | Bedroom | 12.58 Ft x 12.33 Ft | ||
| Upper Level | 4pc Bathroom | 7.92 Ft x 7.17 Ft | ||
| Upper Level | Laundry Room | 3.50 Ft x 3.00 Ft | ||
| Upper Level | 4pc Bathroom | 7.92 Ft x 5.92 Ft |
https://www.realtor.ca/real-estate/26863700/978-sherwood-boulevard-nw-calgary-sherwood


