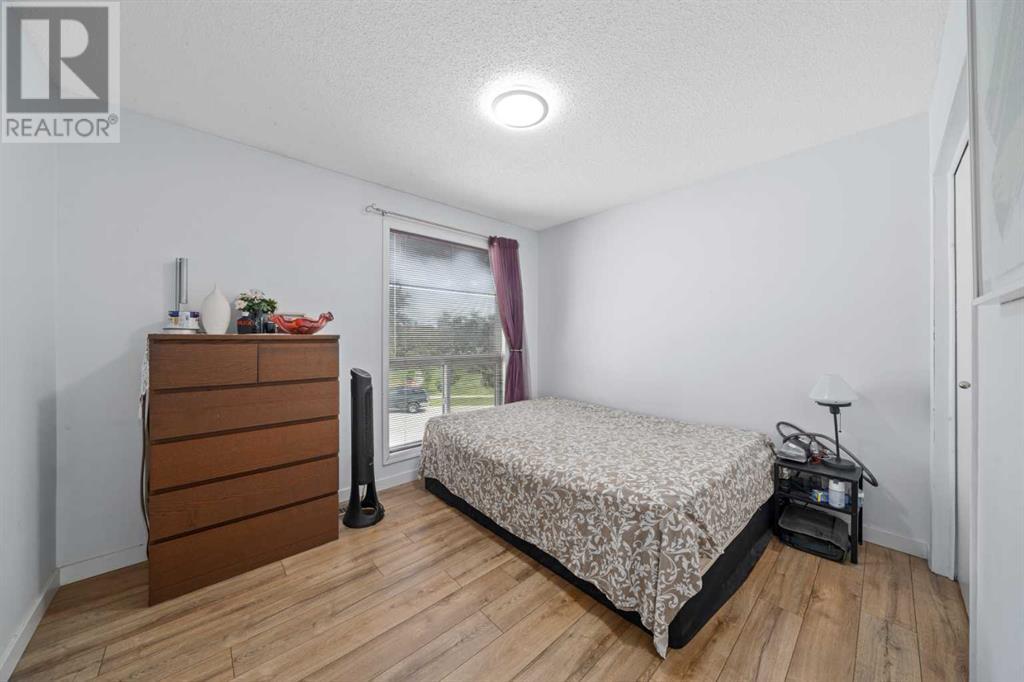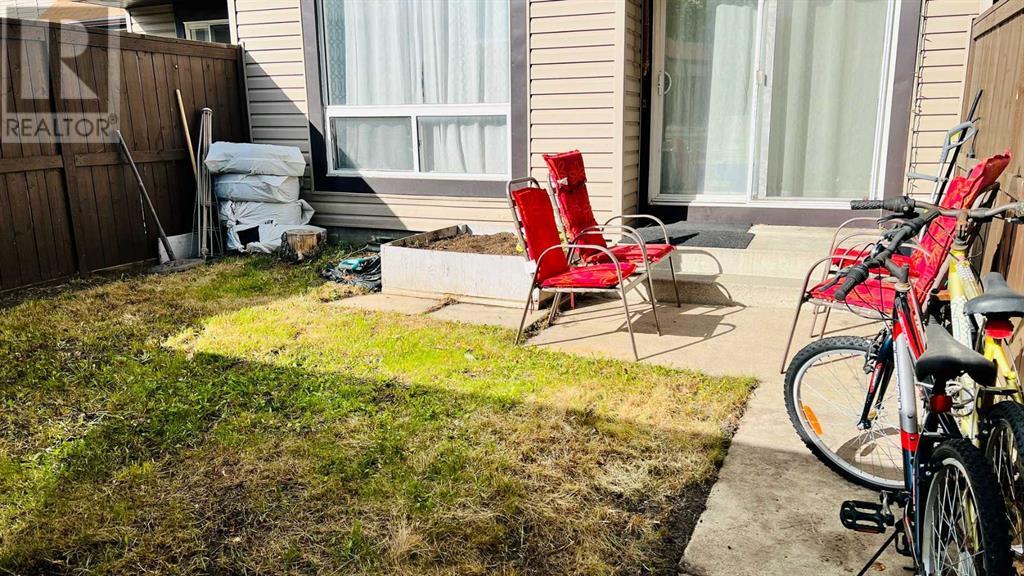98, 3029 Rundleson Road Ne Calgary, Alberta T1Y 3Z5
$364,900Maintenance, Condominium Amenities, Common Area Maintenance, Insurance, Parking, Property Management, Reserve Fund Contributions
$339.66 Monthly
Maintenance, Condominium Amenities, Common Area Maintenance, Insurance, Parking, Property Management, Reserve Fund Contributions
$339.66 MonthlyGreat Location! Well-maintained 2 storey END UNIT townhouse with fully finished basement in the wonderful Rundle community, CLOSE PROXIMITY to all and everything including but not limited to Rundle LRT station, Peter Lougheed Hospital, shopping centers, school, transit of bus and train. The home features main floor living room, dining room, a well-oriented kitchen with stainless steel appliances, ceramic tile flooring and GRANITE COUNTERTOPS. Laminate flooring throughout the home is another added feature of this home. Upstairs you will find, three generous sized bedrooms and a 4-pc bathroom. FULLY DEVELOPED BASEMENT with a huge bedroom/rec room with a kitchenette and additional 3-pc bathroom is a add-on for this home. This unit comes with a sunny west facing backyard with an assigned parking stall for easy convenience. (id:40616)
Property Details
| MLS® Number | A2141295 |
| Property Type | Single Family |
| Community Name | Rundle |
| Amenities Near By | Park, Playground |
| Community Features | Pets Allowed |
| Features | No Animal Home, No Smoking Home, Parking |
| Parking Space Total | 1 |
| Plan | 8310851 |
Building
| Bathroom Total | 3 |
| Bedrooms Above Ground | 3 |
| Bedrooms Below Ground | 1 |
| Bedrooms Total | 4 |
| Amenities | Laundry Facility |
| Appliances | Refrigerator, Dishwasher, Stove, Microwave, Hood Fan, Window Coverings, Washer & Dryer |
| Basement Development | Finished |
| Basement Type | Full (finished) |
| Constructed Date | 1978 |
| Construction Material | Wood Frame |
| Construction Style Attachment | Attached |
| Cooling Type | None |
| Exterior Finish | Vinyl Siding |
| Flooring Type | Ceramic Tile, Laminate |
| Foundation Type | Poured Concrete |
| Half Bath Total | 1 |
| Heating Fuel | Natural Gas |
| Heating Type | Forced Air |
| Stories Total | 2 |
| Size Interior | 1116 Sqft |
| Total Finished Area | 1116 Sqft |
| Type | Row / Townhouse |
Land
| Acreage | No |
| Fence Type | Fence |
| Land Amenities | Park, Playground |
| Land Disposition | Cleared |
| Size Total Text | Unknown |
| Zoning Description | M-c1 D75 |
Rooms
| Level | Type | Length | Width | Dimensions |
|---|---|---|---|---|
| Basement | Laundry Room | 16.33 Ft x 6.83 Ft | ||
| Basement | Bedroom | 18.00 Ft x 12.17 Ft | ||
| Basement | 3pc Bathroom | 6.67 Ft x 6.67 Ft | ||
| Main Level | Living Room | 12.67 Ft x 11.17 Ft | ||
| Main Level | Dining Room | 8.83 Ft x 8.17 Ft | ||
| Main Level | Kitchen | 12.33 Ft x 8.00 Ft | ||
| Main Level | 2pc Bathroom | 6.00 Ft x 3.00 Ft | ||
| Upper Level | Primary Bedroom | 11.17 Ft x 9.50 Ft | ||
| Upper Level | Bedroom | 9.67 Ft x 8.17 Ft | ||
| Upper Level | Bedroom | 10.83 Ft x 10.67 Ft | ||
| Upper Level | 4pc Bathroom | 7.67 Ft x 5.33 Ft |
https://www.realtor.ca/real-estate/27046743/98-3029-rundleson-road-ne-calgary-rundle



























