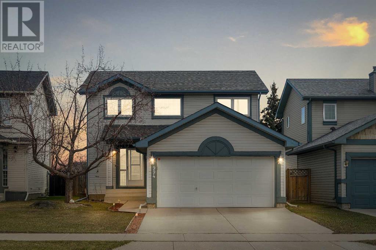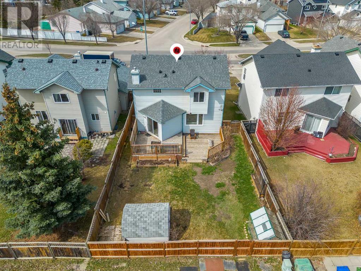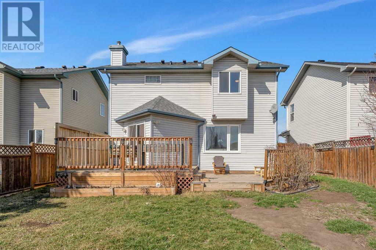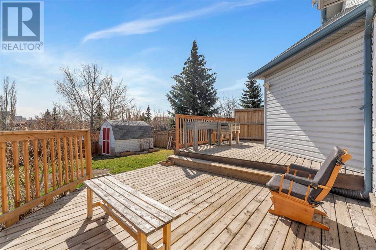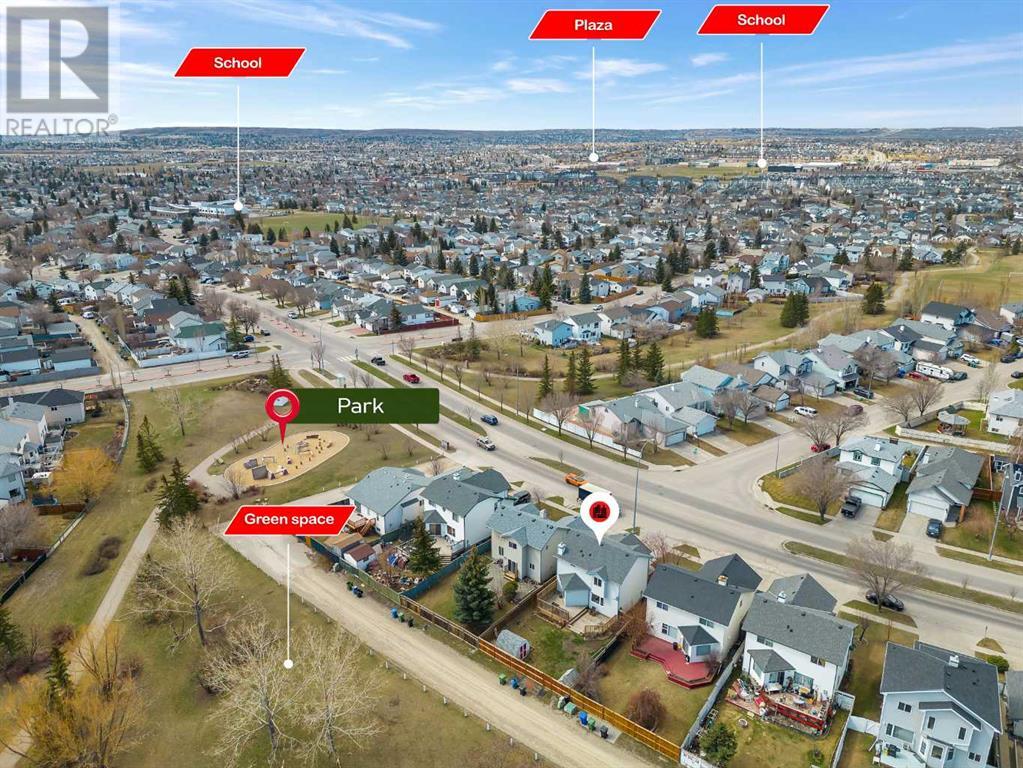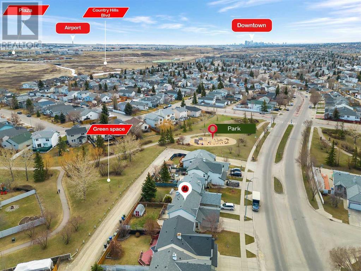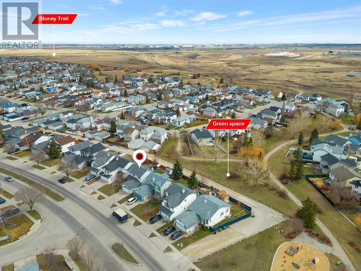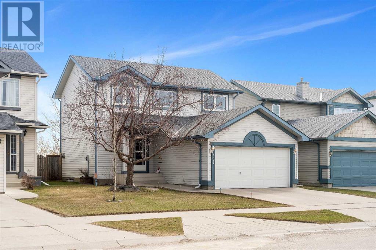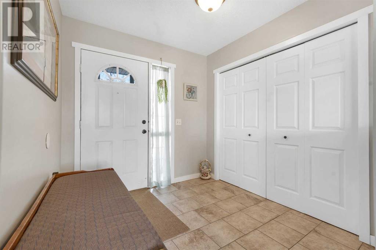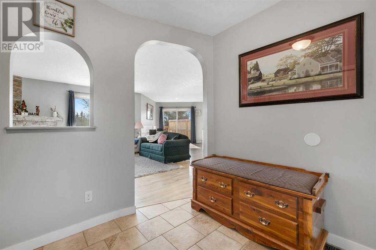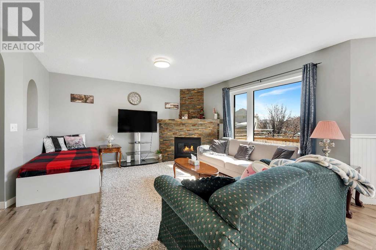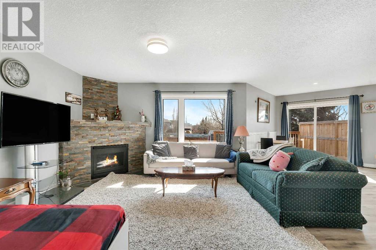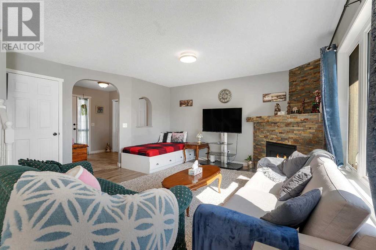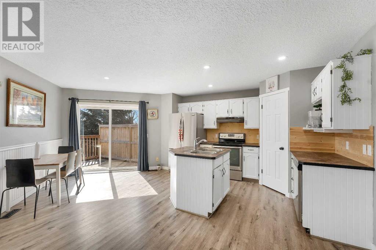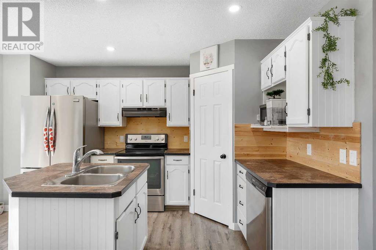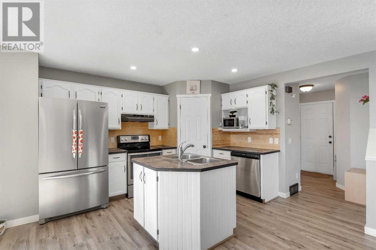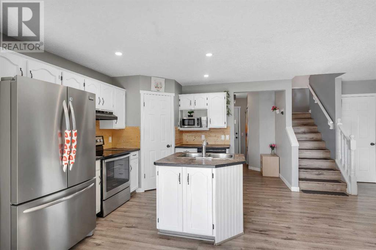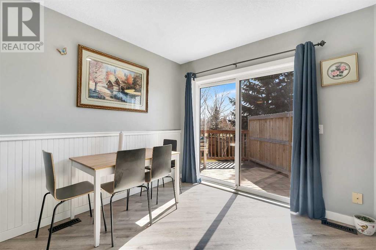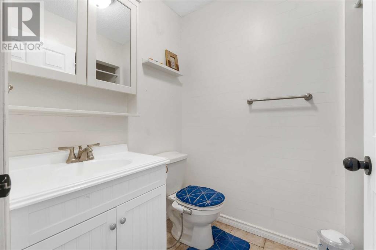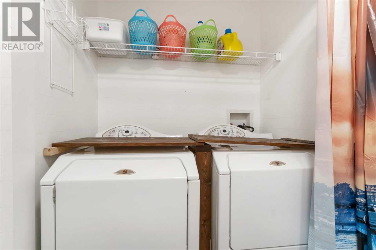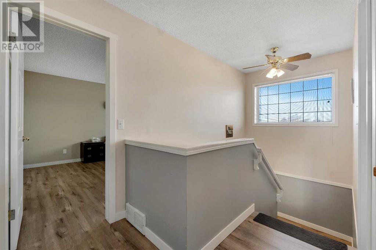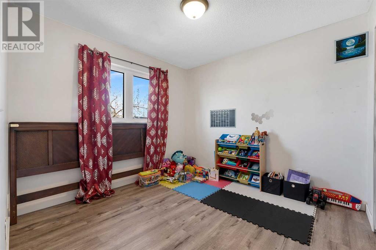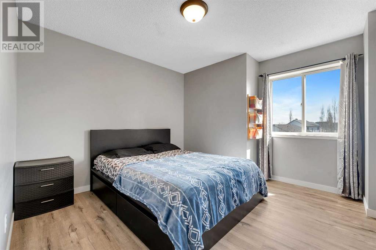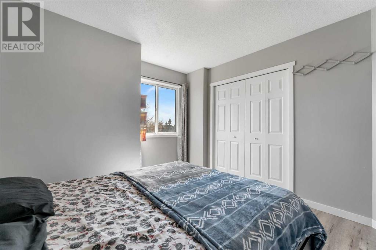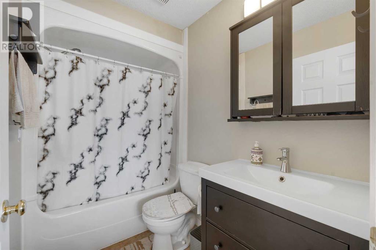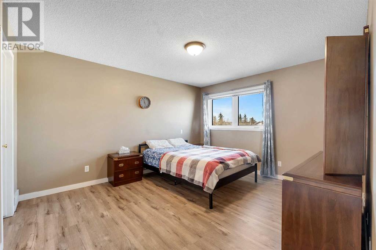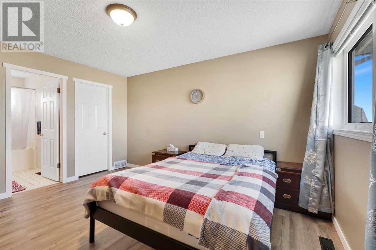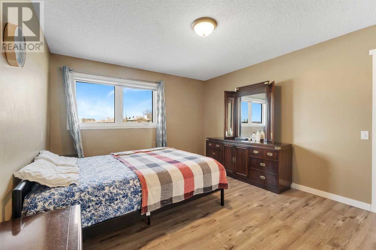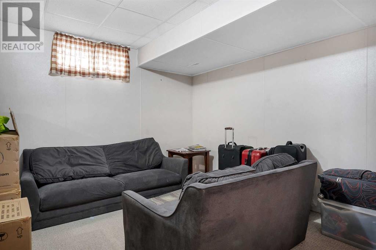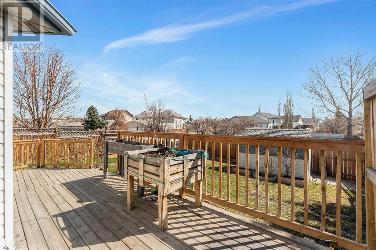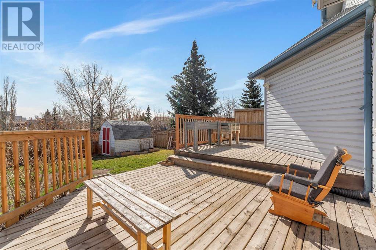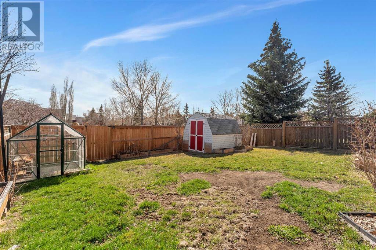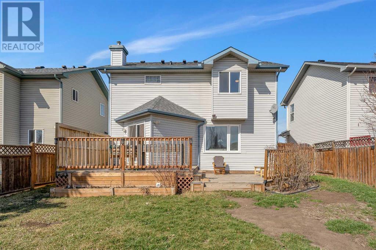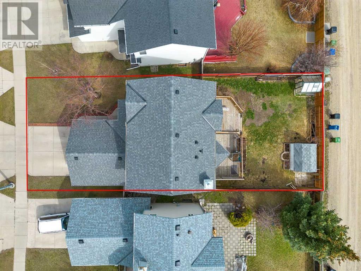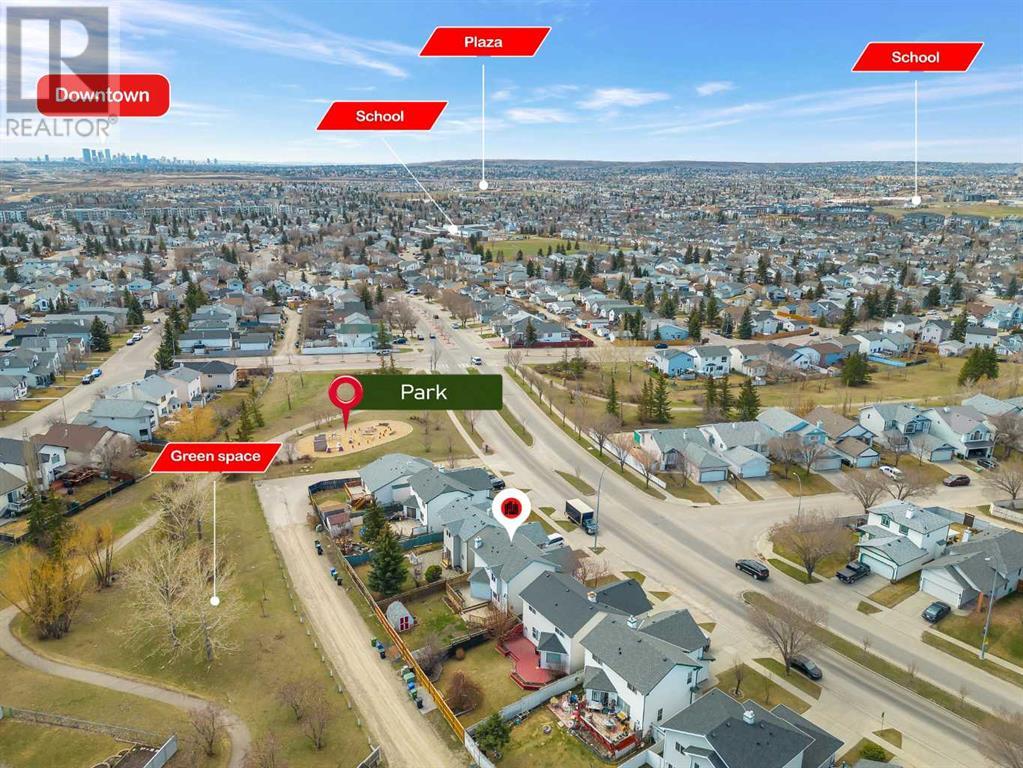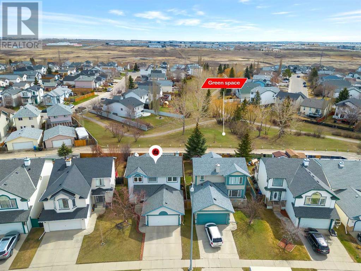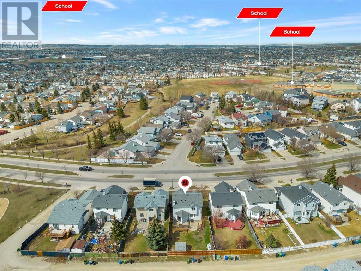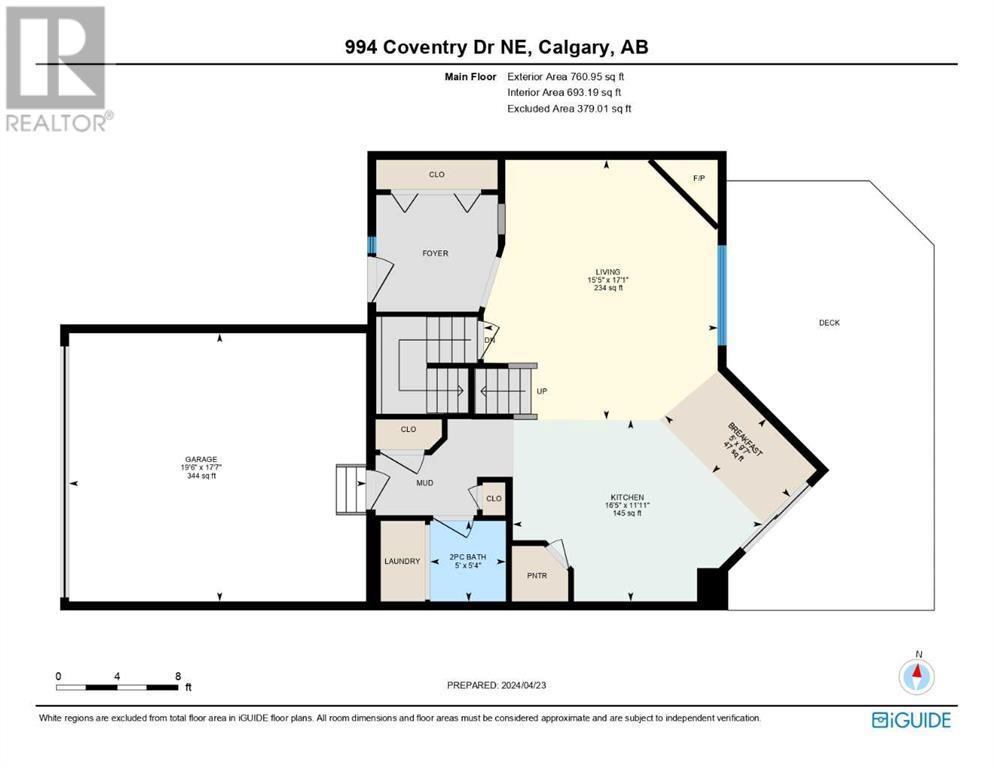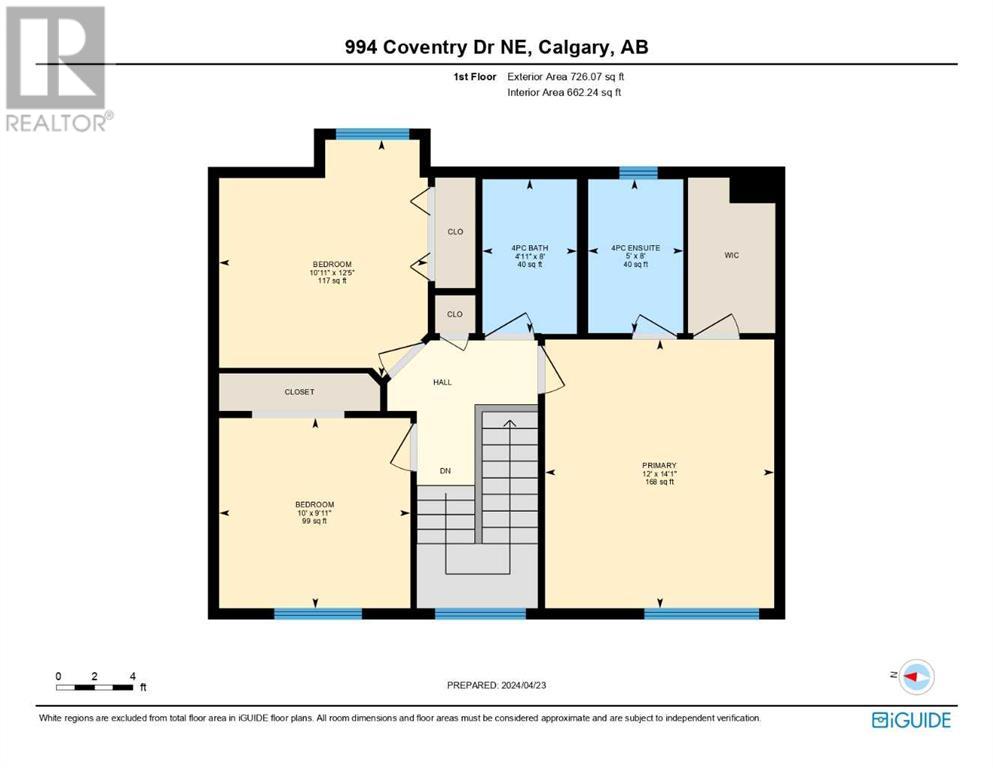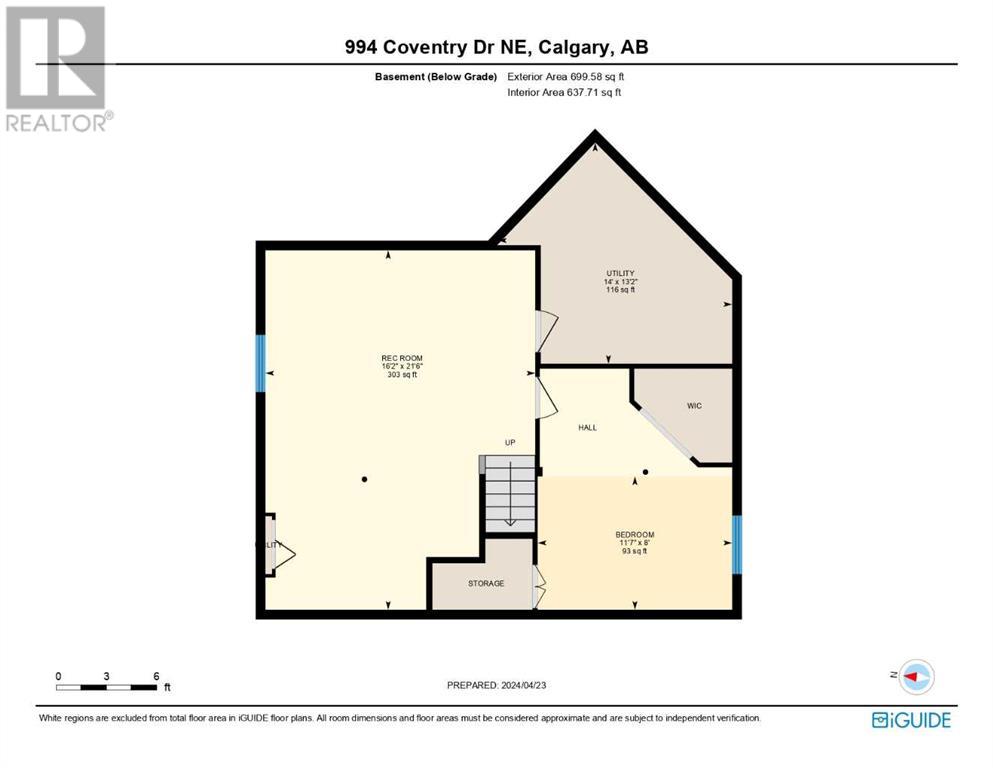4 Bedroom
3 Bathroom
1487.01 sqft
Fireplace
None
Forced Air
$599,900
DUAL ATTACHED GARAGE - OVER 2100SQFT LIVEABLE SPACE, 4 BEDROOMS, 2.5 BATHROOMS, BACK LANE/YARD, BACKS ONTO GREEN SPACE - Welcome to your beautiful home in Coventry Hills. This home features a DUAL ATTACHED GARAGE, that opens into your mud room, 2pc bathroom, LAUNDRY ROOM, and connects to your kitchen for convenience. A foyer leads into your living room with large windows that bring in a lot of natural light and a cozy FIREPLACE warms the space. An elegant kitchen complete with rustic design is fully equipped with STAINLESS STEEL appliances and a breakfast nook leads onto your large DECK. This deck opens onto your FENCED BACK YARD and is perfect for entertaining or enjoying the GREEN SPACE at the back of your home. A BACK LANE adds to the convenience of this home. Upstairs boasts a larger primary ensuite bedroom with 4PC bathroom, 2 additional bedrooms and 1 additional 4PC bathroom. The basement has an additional bedroom, large rec room and lots of storage. This home is in a solid location, with shops, schools, and a park close by. (id:40616)
Property Details
|
MLS® Number
|
A2126513 |
|
Property Type
|
Single Family |
|
Community Name
|
Coventry Hills |
|
Amenities Near By
|
Park |
|
Features
|
No Neighbours Behind |
|
Parking Space Total
|
4 |
|
Plan
|
9610476 |
|
Structure
|
Deck |
Building
|
Bathroom Total
|
3 |
|
Bedrooms Above Ground
|
3 |
|
Bedrooms Below Ground
|
1 |
|
Bedrooms Total
|
4 |
|
Appliances
|
Washer, Refrigerator, Range - Electric, Dishwasher, Dryer, Microwave, Hood Fan |
|
Basement Development
|
Finished |
|
Basement Type
|
Full (finished) |
|
Constructed Date
|
1996 |
|
Construction Material
|
Wood Frame |
|
Construction Style Attachment
|
Detached |
|
Cooling Type
|
None |
|
Exterior Finish
|
Wood Siding |
|
Fireplace Present
|
Yes |
|
Fireplace Total
|
1 |
|
Flooring Type
|
Carpeted, Tile, Vinyl Plank |
|
Foundation Type
|
Poured Concrete |
|
Half Bath Total
|
1 |
|
Heating Type
|
Forced Air |
|
Stories Total
|
2 |
|
Size Interior
|
1487.01 Sqft |
|
Total Finished Area
|
1487.01 Sqft |
|
Type
|
House |
Parking
Land
|
Acreage
|
No |
|
Fence Type
|
Partially Fenced |
|
Land Amenities
|
Park |
|
Size Depth
|
33.84 M |
|
Size Frontage
|
11.86 M |
|
Size Irregular
|
424.00 |
|
Size Total
|
424 M2|4,051 - 7,250 Sqft |
|
Size Total Text
|
424 M2|4,051 - 7,250 Sqft |
|
Zoning Description
|
R-1 |
Rooms
| Level |
Type |
Length |
Width |
Dimensions |
|
Second Level |
Bedroom |
|
|
10.92 Ft x 12.42 Ft |
|
Second Level |
Bedroom |
|
|
10.00 Ft x 9.92 Ft |
|
Second Level |
4pc Bathroom |
|
|
4.92 Ft x 8.00 Ft |
|
Second Level |
4pc Bathroom |
|
|
5.00 Ft x 8.00 Ft |
|
Second Level |
Primary Bedroom |
|
|
12.00 Ft x 14.08 Ft |
|
Basement |
Recreational, Games Room |
|
|
16.17 Ft x 21.50 Ft |
|
Basement |
Bedroom |
|
|
11.58 Ft x 8.00 Ft |
|
Basement |
Furnace |
|
|
14.00 Ft x 13.17 Ft |
|
Main Level |
2pc Bathroom |
|
|
5.00 Ft x 5.33 Ft |
|
Main Level |
Kitchen |
|
|
16.42 Ft x 11.92 Ft |
|
Main Level |
Breakfast |
|
|
5.00 Ft x 9.58 Ft |
|
Main Level |
Living Room |
|
|
15.42 Ft x 17.08 Ft |
https://www.realtor.ca/real-estate/26808534/994-coventry-drive-ne-calgary-coventry-hills


