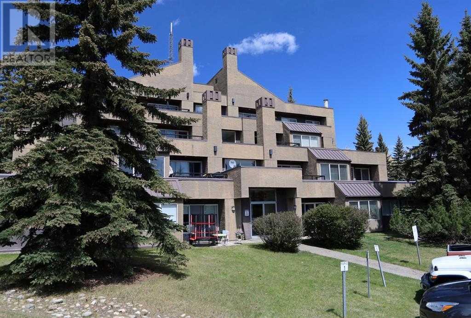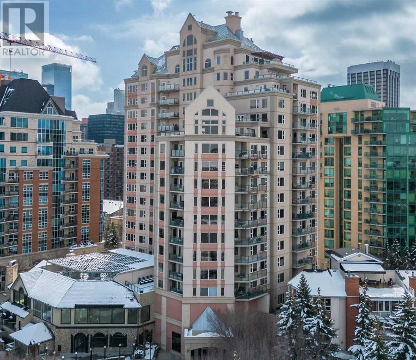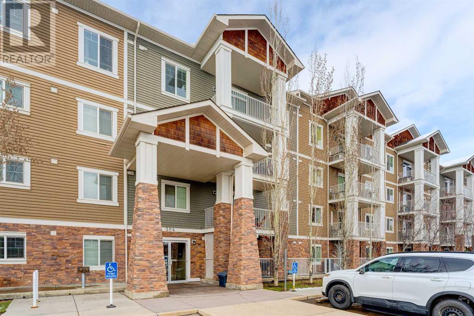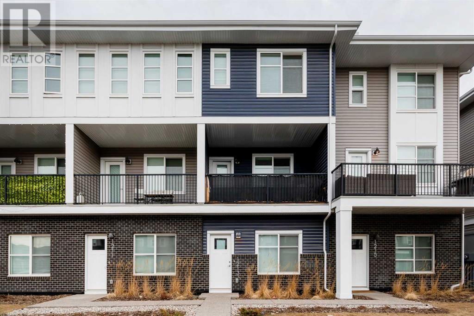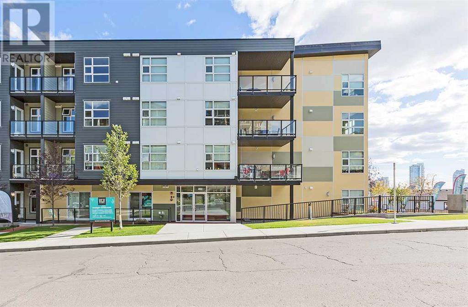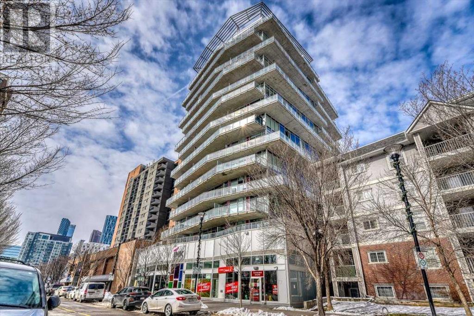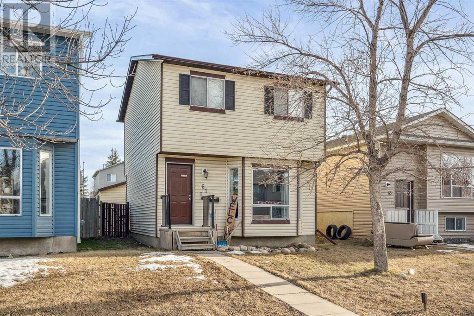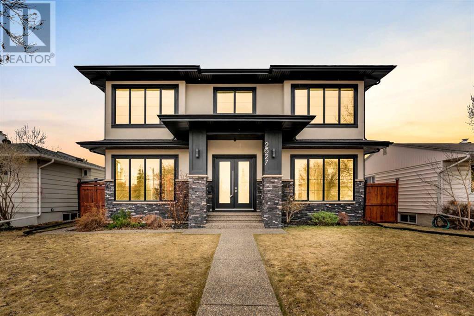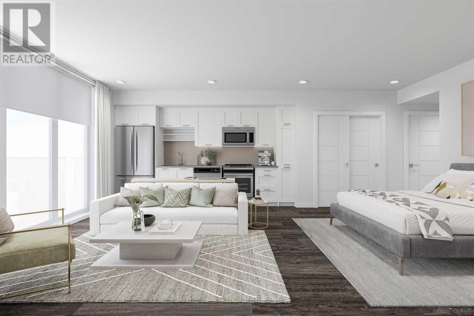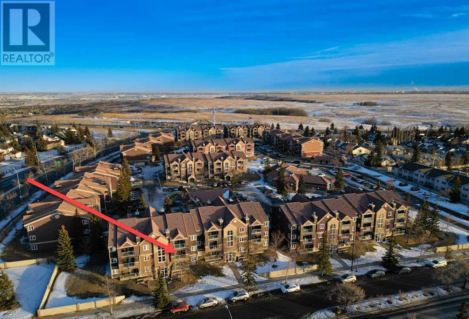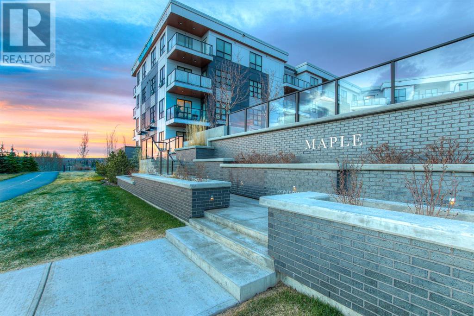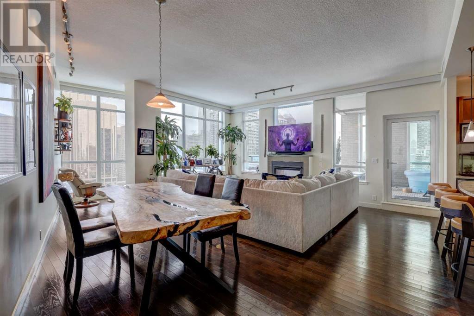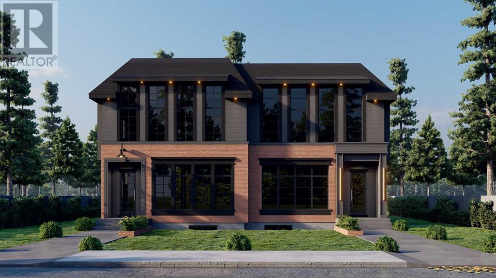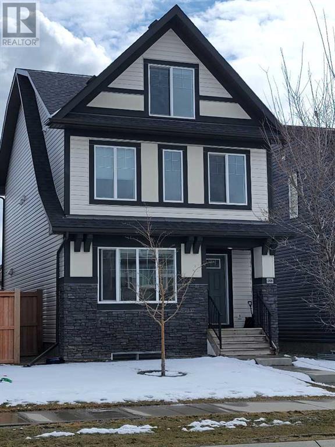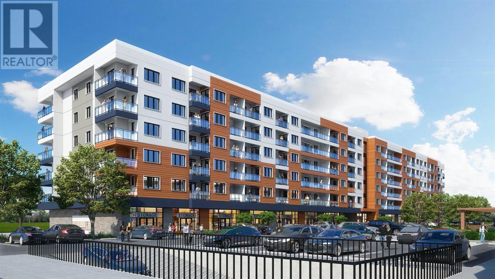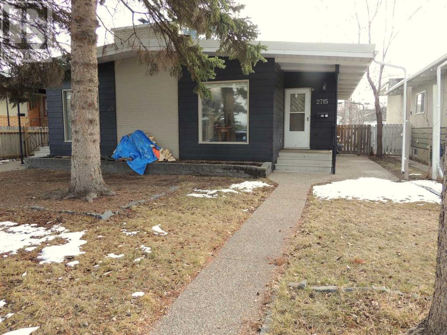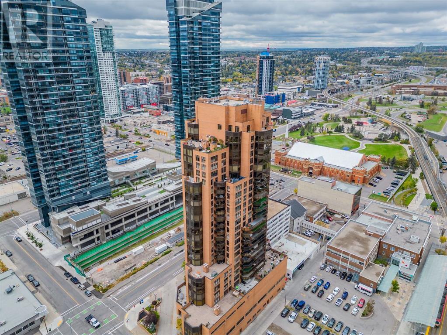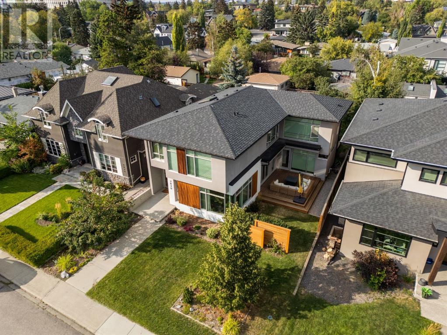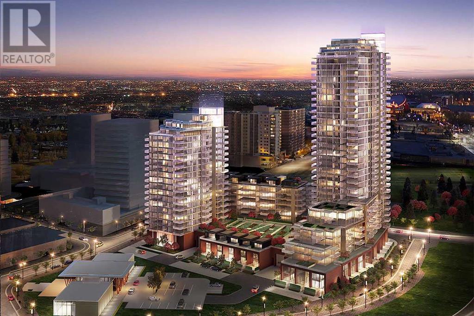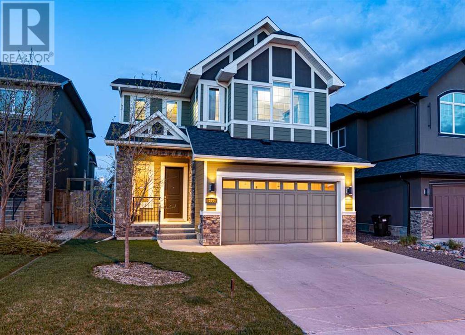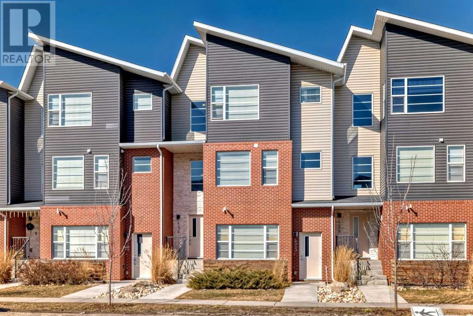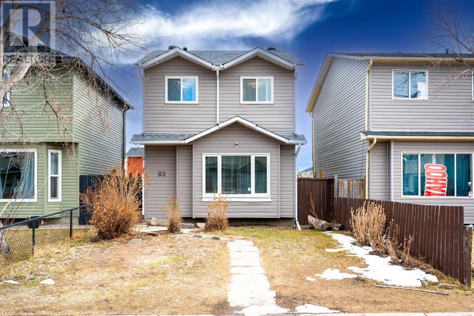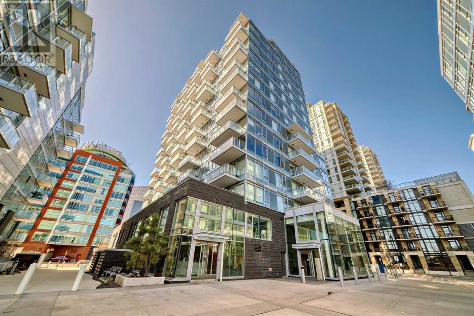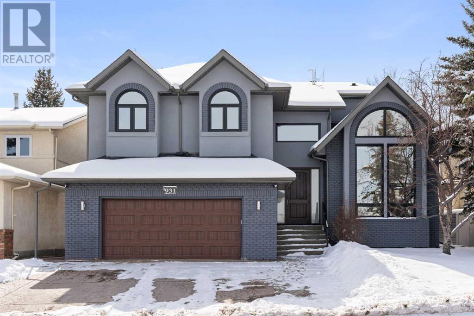LOADING
4, 101 Village Heights Sw
Calgary, Alberta
Welcome to THE NEWS FROM BROADCAST HILL & this fantastic 2 bedroom / 2 bath condo offering maintenance-free living in the former media village for the 1988 Winter Olympics. Drenched in natural light, this 2nd floor unit enjoys laminate floors throughout, designer kitchen with granite counters & prime spot in the building just steps to the parkade & your secure parking stall. Dynamite home featuring sunny living room with wood-burning fireplace, spacious dining room – which would also make a great home office, & maple kitchen with curved eating bar, subway tile backsplash & Frigidaire stainless steel appliances. Both bedrooms have good closet space; the master has a deep built-in wardrobe & ensuite with glass shower with full tile surround. The 2nd bathroom is conveniently right across the hallway from the 2nd bedroom. Handy insuite laundry with full-size washer & dryer. Wonderful outdoor living space on the Southeast-facing balcony with lovely views of the surrounding neighbourhood & horizon. There’s also a large storage locker for your exclusive use. Pet-friendly complex with board approval & your monthly condo fees include heat & water/sewer. Loads of visitor parking for your guests & the residents’ amenities include tennis courts, beautifully landscaped grounds with ornamental pond & fountain, rec centre with indoor pool & hot tub, fitness centre & party room with fireplace. Highly-desirable location just minutes to Westhills shopping, Westside Rec Centre & the LRT, with quick easy access to downtown. (id:40616)
205, 200 La Caille Place Sw
Calgary, Alberta
Welcome to urban living at its finest! Presenting a stunning 2-bedroom, 1-bathroom condo in the serene Eau Claire neighborhood of Calgary. This timeless residence, built in 1999, offers a perfect blend of classic styling and modern comforts, creating an ideal retreat for those seeking a peaceful yet vibrant lifestyle. Its prime location is nestled in the picturesque Eau Claire area, offering unparalleled access to scenic river pathways, peaceful parks, and urban amenities. With transit options nearby, the entire city is within reach. This home’s proximity to nature is second to none. Experience the tranquility of parks and pathways with the majestic Bow River close by, offering opportunities for riverside walks, cycling, and outdoor relaxation. Just moments away from the shops, boutiques, and activities of Kensington, you can explore the eclectic streets, indulge in delicious dining options, and immerse yourself in the cultural scene of this lively neighborhood.The expansive southwest-facing terrace allows you to step out and soak in the warmth of the sun while enjoying views of the surrounding nature and cityscape—ideal for entertaining or simply unwinding after a long day. The spacious interior provides an abundance of light, a large kitchen, high ceilings, and an open floor plan to create an airy ambiance throughout the home. The two bedrooms offer ample space for relaxation and restful nights. Enjoy the convenience of Concierge Services, adding an extra layer of comfort and security to your lifestyle. Benefit from secured underground parking, ensuring your vehicles are safe and accessible at all times. This condo will aid in your pursuit of a peaceful lifestyle. Whether you’re enjoying the serenity of your terrace or exploring the charming streets of Eau Claire and Kensington, this condo offers the perfect balance of tranquility and excitement. Don’t miss your chance to own a piece of Calgary’s urban paradise in the coveted Eau Claire neighborhood. Schedule a viewing today and discover the timeless elegance and convenience of this remarkable condo. MAKE SURE YOU VIEW THE VIRTUAL TOUR. (id:40616)
306, 304 Cranberry Park Se
Calgary, Alberta
Beautiful 2 bedroom, 2 bathroom condo! Over $25,000 in builder upgrades including air conditioning, hardwood floors and granite countertops. Incredibly located within walking distance to schools, numerous shops, great restaurants and the extensive pathway that winds its way around this community and along the river. A quick 5 minute drive or 10 minute bike ride takes you to the South Campus Hospital, the world’s largest YMCA and many more exceptional amenities in neighbouring Seton. Then come home to a quiet, well run complex. The open concept floor plan is bathed in natural light illuminating the gleaming hardwood floors. Inspiring culinary creativity is the gorgeous kitchen with stainless steel appliances, granite countertops, a plethora of rich cabinetry and a breakfast bar on the peninsula island. Clear sightlines into both the dining room and relaxing living room encourage seamless interactions and wonderful connectivity. The expansive covered balcony allows for a seamless indoor/outdoor lifestyle with casual barbeques, peaceful morning coffees and time spent unwinding in your own private outdoor space. This ideal floor plan has the main living space separating the bedrooms for ultimate privacy! The primary bedroom is a true owner’s sanctuary thanks to the private 4-piece ensuite, while the second bedroom on the other side of the unit is conveniently located near the second full bathroom. In-suite laundry and titled underground parking add to your comfort and convenience. Outdoor enthusiasts will love the close proximity to Fish Creek Park and that this very active community boasts a private clubhouse with sports courts, spray park, skating rink and more. When you do have to leave the community, Stoney and Deerfoot Trails provide easy access. Simply an unsurpassable location for this beautiful, move-in ready home! (id:40616)
1213 Cornerstone Street Ne
Calgary, Alberta
WELCOME HOME TO 1213 CONERSTONE STREET!, a stunning townhouse located in the HIGHLY ACCLAIMED/DESIRED COMMUNITY OF CORNERSTONE in NE CALGARY. Perfectly positioned near the CALGARY AIRPORT, DEERFOOT,STONEY TRAILS, this 3 storey home brings 3 bedrooms and 2.5 bathrooms. The main floor entryway greets you with easy access to the tandem (2 car + storage room) garage. As soon as you enter the 2nd floor you will be flooded with a light and bright kitchen, living area & dining space. A half bath is strategically located off the SUNDRENCHED KITCHEN. From the living room you can step out onto the HUGE BALCONY where you can hang out with loved ones or simply watch a THE SUNRISE AND READ THE MORNING NEWS. The kitchen island has ample storage space and can fit bar stools for extra seating. Upstairs you will have two spare bedrooms and an upstairs main bathroom. The MASTER BEDROOM HAS LOADS OF SPACE FOR A KING SIZE BED and is complimented by an ensuite and LARGE walk in closet. Upstairs laundry is a great perk in this home. This home will work for a variety of families and individuals looking for a stylish place to call home. BOOK YOUR SHOWING TODAY! (id:40616)
404, 515 4 Avenue Ne
Calgary, Alberta
Introducing this stunning top-floor TWO bed & TWO FULL bath unit with European-inspired modern finishes, offering a perfect blend of elegance and functionality. This thoughtfully designed layout not only exudes contemporary charm but also ensures lower condo fees and maximizes space utilization with clever storage solutions. As you step into the unit, you’ll be greeted by floor-to-ceiling built/in cabinets and closets in both rooms and the entryway, providing ample storage for your belongings. The unit boasts two full bathrooms, including a luxurious 4-piece ENSUITE with built-in storage and a Euro bath 3-piece fully tiled second bathroom. The kitchen is a culinary enthusiast’s dream, featuring glossy white cabinets, QUARTZ countertops, and integrated appliances that lend a sleek and modern aesthetic. The movable island serves a dual purpose, functioning as both a workspace and a dining table, perfect for versatile living. Dimmer lights throughout the unit allow you to set the ambiance to your preference, while in-suite laundry adds convenience to your daily routine. The open-concept living room offers plenty of space for a large sectional or other seating options, creating an inviting environment for relaxation and entertainment. Natural light (south) floods the unit, creating a bright and sunny atmosphere, with a balcony off the living room providing a private outdoor retreat. Experience the epitome of modern living in this top-floor unit, where European-inspired design meets functionality, offering a stylish and comfortable lifestyle. **Other Perks** full gym & yoga room, TWO rooftop patios, pet wash, bike maintenance station, storage locker, title parking and visitor parking for your party guests (id:40616)
607, 624 8 Avenue Se
Calgary, Alberta
Rare opportunity to live or invest in the popular INK building! It’s the perfect combination of fantastic location and modern luxury. Minutes to the trendy East Village restaurants and shops, the Bow River, down town, Inglewood and the Saddledome. You’ll be wowed by the unobstructed views from the large, south facing balcony. Or relax in the living room and bedroom to enjoy the views through your floor to ceiling windows. This popular open concept floor plan has a good sized bedroom and a den, in-suite laundry, concrete floors, stylish quartz counter tops and stainless steel appliances. When looking to entertain or simply to enjoy a fire and city views, move on up to the 15th floor roof top patio and games room. Possibly the best features of this unit are the low condo fees and current ability to rent as an AirBnB! (id:40616)
61 Martindale Boulevard Ne
Calgary, Alberta
Great investment opportunity with tenant in a lease until November 1, 2024. The current rent is $2400/month plus utilities. This 3-bedroom, 2-bathroom (lower bathroom needs work) home with a double detached garage and has been recently updated with new flooring. (Durable vinyl plank with carpet in the bedrooms) There are three bedrooms up with an updated full bathroom. The main floor has a living room at the front with a kitchen and eating area at the back of the home. The 2-car detached garage is insulated and has 220v electrical. This property is a great investment opportunity in a desirable location. (id:40616)
2627 12 Avenue Nw
Calgary, Alberta
Welcome to this exquisite custom home nestled in the coveted inner-city community of St Andrews Heights. Boasting sophistication and charm, this residence has a meticulously designed living space, featuring six bedrooms and 4 1/2 baths. Upon entering, the 10 ft. high ceilings and abundance of windows create a bright and inviting atmosphere, seamlessly blending with the open concept layout. The main level offers a well-appointed office, a formal dining room with access to the Butler’s pantry, and a kitchen/living room. The kitchen is a chef’s dream, showcasing quartz countertops and a premium appliance package with a gas range, built-in oven, warming drawer, fridge, and two dishwashers. The open floor plan seamlessly integrates additional storage throughout, with the back entry leading to a sunny south-facing backyard and a spacious patio. The spacious living area, flooded with natural light, provides a warm and welcoming retreat. Ascend to the upper level, where tray ceilings adorn every room, and a large laundry room with ample storage adds practicality. The primary bedroom is a sanctuary with a luxurious ensuite bathroom, complete with a steam shower, deep soaker tub, dual sinks, and a custom walk-in closet. Two generously sized bedrooms share a jack and Jill setup, with the third bedroom enjoying its own suite bath. The basement impresses with an open layout, featuring a theatre room, entertainment area with a wet bar, gym, and two bedrooms with a bathroom boasting a steam shower. Notable features of this home include a four-car garage, Entertainment system with in-ceiling speakers, custom built-in wine rack, and central air conditioning. The home is equipped with brand new HE Boiler System for zoned hydronic in-floor heat (March 2024), two HE furnaces, A/C, and a Smart Wired 200 AMP system. Conveniently located near Foothills Hospitals, Bow River, U of C, schools, parks, and playgrounds, with easy access to Market Mall, University District, and a 10-minute com mute to downtown. Welcome to the perfect luxury family home! (id:40616)
210, 210 18 Avenue Sw
Calgary, Alberta
*SPECIAL PROMOTIONS!: For a limited time, a FULL FURNITURE PACKAGE will be included at this price. You will also receive a 24 MONTH RENTAL GUARANTEE and 2 years of FREE PROPERTY MANAGEMENT. See brochure photos for details. (*Special Promotions are offered for a limited time and are subject to change without notice) LOOKING FOR AN INVESTMENT? – Step into the future of Calgary’s real estate market with this chic studio condo at Sovereign on 17th. Offering an ideal investment opportunity, this unit is designed for modern urban living, featuring one bathroom and in-unit laundry for maximum convenience. This exciting new development exemplifies contemporary architecture and innovative design, promising to be a sought-after address in Calgary’s bustling landscape. With 155 units and 22 floorplans, this property is Airbnb friendly and ensures diversity and appeal to a broad range of potential tenants. Inside this COCO studio unit, a sleek kitchen awaits, boasting stainless steel appliances, quartz countertops, and stylish cabinetry—a compact yet functional space perfect for the discerning urban dweller. The serene sleeping area offers ample closet space. Large windows complete the living area, bathing the entire unit in natural light and providing residents with a cozy retreat at the end of a busy day. The bathroom embodies spa-like luxury, with modern fixtures and elegant finishes that elevate the living experience. With in-unit laundry facilities, tenants enjoy added convenience without sacrificing space or style. While this unit may not feature a balcony, Sovereign’s prime location ensures easy access to all that Calgary has to offer. From trendy cafes to entertainment venues, everything is just a stone’s throw away, with public transportation providing seamless connectivity to the city’s amenities. Whether you’re expanding your investment portfolio or seeking to capitalize on Calgary’s growing rental market, this studio condo at Sovereign on 17th offers an u nparalleled opportunity. Embrace the future of urban living and secure your stake in Calgary’s dynamic real estate landscape today. (id:40616)
2924, 3400 Edenwold Heights Nw
Calgary, Alberta
2924 Edenwold Heights NW | Fantastic Location! | 1 Bed, 1 Bath Second Floor Apartment | Large Bright Living Room With Corner Gas Fireplace & Access To A Private Covered West Facing Balcony | Open Concept | Kitchen With Eating Bar Overlooking Living Room & Dining Area | Generous Sized Primary Bedroom | Convenient In-Suite Laundry | Amazing Club House With Swimming Pool, Hot Tub, Steam Room, Gym & Social/Games Room (Pool Table) | Perfect For First Time Buyer Or Investment | Edgecliff Estates Is A Beautiful & Well-Maintained Complex, Newer Windows, Patio Doors & Balconies | Walking Distance To Schools, Parks, Restaurants & Steps To Nose Hill Park | Edgemont Boasts One Of The Highest Number Of Parks, Pathways & Playgrounds In Calgary | Close To Superstore, Costco, Northland & Market Mall, Childrens & Foothills Hospitals, U Of C & SAIT| Easy Access With Shaganappi Trail, John Laurie Blvd, Crowchild Trail & Stoney Trail | Tenant Occupied | Note: Pictures Used Are Representative Of A Similar Apartment | Currently Rented For $1,400 per month | Condo Fees $489.92 | Include: Common Area Maintenance, Heat, Water, Sewer, Insurance, Maintenance Grounds, Parking, Professional Management, Reserve Fund Contributions, On-Site Residential Manager | PETS – Are Allowed Dogs & Cats No Size Restriction Subject to Board Approval | No Elevators in Complex | Outdoor Parking – No Underground Parking. (id:40616)
303, 383 Smith Street Nw
Calgary, Alberta
Step into the realm of sophisticated living with this pristine, spacious 1 bed & large living room (easily converted to 2 bed, floorplan in photos) + 2 full bath smart home nestled within the prestigious Maple at University District. Maple is a 55+ building and offers maintenance-free condominium living tailored for active, socially engaged, and independent seniors. Embracing the spirit of inclusivity, University District offers a diverse array of residential options tailored to residents of all ages, with a special emphasis on older adults. Revel in the convenience of the underground parkade with one titled parking spot, accompanied by ample visitor parking, designated areas for bike storage, and a waste/recycling facility. University District’s strategic location near the city’s core, the University of Calgary, Foothills Medical Centre, and the Alberta Children’s Hospital ensures unparalleled convenience. Nearby amenities include an urban dog park, North Pond, a natural amphitheater, grocery stores, wine shops, hair salons, pet supply stores, banks, and an array of upcoming retail and dining establishments, with Market Mall just moments away. The Brenda Strafford Foundation is located next door in Cambridge Manor which offers services to Maple residents such as dining, handyman services, fitness programs, salon/barber services, live concerts and group seminars. Spanning 730 sq ft with 9 ft ceilings, this unit exudes contemporary elegance with its pristine white palette, hardwood floors, and quartz countertops. The thoughtfully designed kitchen features floor-to-ceiling ergonomic TRUspace contemporary cabinets, an imported ceramic tile backsplash, and an energy-saving stainless steel appliance package. The primary bedroom boasts a walk-in closet and a luxurious 4-piece ensuite. Additional comforts include built-in smoke/heat detectors, an in-suite sprinkler system, and cutting-edge in-suite technology. With its open floor plan, abundant natural light, and fea tures designed to facilitate aging in place, this unit epitomizes modern living tailored to the needs of older adults. Quick possession is available, call today for your private showing! (id:40616)
1804, 788 12 Avenue Sw
Calgary, Alberta
Introducing a luxury condo in heart of Beltline! Discover the pinnacle of urban living in this magnificent top-floor apartment. Perched high above the cityscape, this residence offers unparalleled luxury and breathtaking views. Step into a thoughtfully designed floor plan that maximizes space and natural light, creating an inviting and airy atmosphere. With a luxury hardwood flooring, this apartment exudes timeless elegance and sophistication. Each bedroom boasts its own en-suite bathroom, providing comfort and convenience for you and your guests. Each bathroom has heated floor providing warmth and coziness underfoot during the cooler months. During the summer season, Stay cool and comfortable year-round with central cooling, ensuring a perfect climate. With motorized window coverings, Effortlessly control natural light and privacy with motorized window coverings, adding convenience and sophistication to your living space. The heart of the home, you will find perfect kitchen space including a built-in oven and gas cooktop, perfect for culinary enthusiasts and entertaining guests. Step out onto your own private balcony and soak in panoramic vistas of the city skyline, providing the perfect setting for relaxation or entertaining guests. Two titled parking spaces in the secure underground garage, ensuring ample parking for residents and guests. With a perfect location, easy to access to downtown, grocery shopping, major buildings, and the park. Walking distance to LRT! Enjoy the utmost privacy and tranquility as you elevate your living experience above the bustling city streets. Book your private showing and come see this perfect condo for your urban living! (id:40616)
3033 29 Street Sw
Calgary, Alberta
Enjoy the best of inner-city living in the most sought-after neighbourhood…but w/ a TRIPLE CAR GARAGE AND HUGE BACKYARD! Don’t miss this upcoming SEMI-DETACHED RED BRICK INFILL in KILLARNEY! Highlights of your new home include a MAIN FLOOR HOME OFFICE w/ barn door entrance and built-in desk, a WALKTHROUGH BUTLER’S PANTRY w/ walk-in pantry, a MAIN FLOOR DEDICATED WINE ROOM, a VAULTED PRIMARY SUITE w/ VAULTED ENSUITE, an UPPER BONUS ROOM, a built-in upper study area/desk, TWO JUNIOR SUITES, plus TWO ADDITIONAL BASEMENT BEDS! Just off Richmond Rd for quick access to Marda Loop, Crowchild Tr, and 37th St, this location is ideal for busy families and professionals who love to be out and about. You’re also close to parks, schools, & local amenities, including an off-leash area, Inglewood Pizza, Luke’s Drug Mart, & Franco’s Café, plus within walking distance to the Killarney Community Assoc. The neighbourhood is a short drive to the downtown core, easily accessible along Bow Trail or 17 Ave. Stylish and functional, discover luxurious finishings on the main floor w/ 10-ft ceilings and wide-plank hardwood flooring guiding you from the foyer, past the main floor office, and into the front dining room w/ oversized SOUTH-FACING windows and cheater access to the ultimate butler’s pantry. The pantry not only features a prep sink and custom cabinetry but also a large walk-in storage area complete w/ built-in shelving! The kitchen features quartz countertops, a full-height backsplash, custom cabinetry w/ soft-close hardware, a large central island, a premium stainless steel appliance package that includes a gas cooktop w/ a custom hood fan, a built-in wall oven/microwave, a dishwasher, and a French door refrigerator. A nice addition for entertaining and wine lovers is the fully custom walk-in wine room w/ custom wine racks – sure to be a showstopper! The spacious living room features a custom TV wall w/ an inset gas fireplace w/ custom full-height surround, overlooking the wood dec k in the large backyard through oversized sliding patio doors. A built-in bench resides in the rear mudroom, along w/ built-in closets and a secluded, elegant powder room. Heading upstairs, you’re greeted to 2x junior suites w/ fully-equipped 4-pc ensuites and walk-in closets, a large bonus room, a study area w/ built-in desk, and a fully-equipped laundry room w/ upper cabinetry, quartz counter, and sink. The primary suite is breathtaking, w/ a massive walk-in closet and a sky-high vaulted ceiling that continues into the sophisticated ensuite, featuring heated tile floors, a fully tiled walk-in shower, dual vanity, and a freestanding soaker tub. The fully developed basement features a spacious rec area w/ a full wet bar, TWO bedrooms, a 4-pc bath, and an additional lower laundry room! Other highlights include the addition of a TRIPLE CARE GARAGE for lots of space for vehicles, toys, and storage while still leaving room on the lot for a huge backyard! (id:40616)
198 Copperpond Street Se
Calgary, Alberta
Welcome to over 2400 ft2 of living space in this rare 3 storey home. Enjoy 4 bedrooms up and 1 down, 4 full baths and one 1/2 bath on the main. The open plan living/kitchen is welcoming, spacious and easy to enjoy both natural light and access to front porch and south back deck. Kitchen counters are Granite and SS appliances throughout. Beautiful hardwood and tile flooring on main, carpeted stairs and bedrooms. Laundry room is conveniently located on 2nd floor as well as Master bedroom with ensuite and big walk in closet. 2 additional bedrooms and bath are on the 2nd floor. The bonus 3rd floor has another massive bedroom which could be used as a study/office and another full bath. Basement has a bedroom, a second living space and full bathroom. Exterior is landscaped with back deck leading out to OVERSIZED DOUBLE GARAGE. Close to schools, shopping, parks and easy access to Deerfoot/Stoney Trail. (id:40616)
409, 8825 52 St
Calgary, Alberta
Discover the epitome of versatility and scenic living, in this inviting 1-bedroom + den, 1-bathroom condo located in the sought-after Saddleridge neighbourhood! This residence boasts an open-concept design that welcomes an abundance of natural light through its large windows, creating a bright and inviting atmosphere. The spacious living room provides access to a balcony offering breathtaking views of the majestic Alberta Rocky Mountains. The kitchen is a standout feature, showcasing elegant granite countertops, ample counter space, and room for bar stools. With in-suite laundry and titled underground parking, convenience is at your fingertips. you’ll find a grocery store, gas station, restaurants, and more for your everyday needs. All measurements have been taken from the builder’s floor plan. (id:40616)
2715 Canmore Road Nw
Calgary, Alberta
Fantastic Location overlooking Confederation Park with Nose Hill Conservation Area in the background. Titled Half Duplex with 2 Bedrooms up and 2 Bedrooms down. The Open Beam vaulted ceiling make the space look large. The newer finished basement has a large Rec Room, 2 Bedrooms, as well as a 4piece Bath and the Laundry Area. Close to University of Calgary, Elementary and Junior/High Schools, and Shopping. Easy access to John Laurie and a short commute to downtown.. This Duplex also has a double garage in the rear with a firewall between stalls, giving each side of the duplex a secure, private parking area. (this is registered against the property Title and built to code ). There is a corner wood-burning Fireplace in the Living Room. This unit has been a rental for many years and always occupied. The Roof was redone several years ago with Torch Down Roofing and is in good repair. ( the garage roof only has a couple of years left in it ). Soffits and Fascia have been updated as well. This is a great property to call home or as an investment. (id:40616)
2402, 1100 8 Avenue Sw
Calgary, Alberta
IMMEDIATE POSSESSION. Nestled in the heart of Calgary’s vibrant downtown core, this exceptional 2-bedroom, 2.5-bathroom condo offers an unparalleled living experience. Boasting 1995 square feet of luxurious space, this south-facing unit provides breathtaking views of Calgary’s iconic skyline, truly showcasing the essence of urban living.Modern Elegance & Extensive RenovationStep inside this meticulously renovated condo, and you’ll immediately be struck by its modern elegance and thoughtful design. The extensive renovation spared no expense, ensuring that every square foot exudes comfort and sophistication. The open-concept living space seamlessly integrates the living, dining, and kitchen areas, providing the perfect backdrop for entertaining or simply relaxing.The kitchen, a true chef’s delight, features top-of-the-line appliances and exquisite finishes. It’s a culinary oasis where you can unleash your inner gourmet chef. Gleaming new flooring flows throughout the space, creating a cohesive and inviting ambiance.The oversized bedrooms are a rare find in downtown condos, offering ample space to retreat and unwind. Each of the 2.5 bathrooms has been beautifully remodeled to exude luxury and style. Curl up by the cozy fireplace and enjoy the mesmerizing city views, creating a serene and inviting atmosphere.Amenities Beyond CompareThis condo isn’t just a home; it’s a lifestyle. The building offers an impressive array of amenities, including a 24/7 concierge and security service for your peace of mind. Two underground parking stalls ensure convenience and security for your vehicles.You’ll love staying active with the on-site pool, spa, steam rooms, and sauna, which provide the ultimate relaxation and wellness experience. Invite friends and family over to celebrate in the spacious party room, and enjoy some friendly competition on the two racquetball courts.Prime LocationSituated just moments away from the serene Bow River pathways, you can easily enjoy o utdoor activities and leisurely strolls along the scenic riverbanks. The proximity to Stephen Avenue ensures you have easy access to world-class dining, shopping, and entertainment options.For those who rely on public transportation, the nearby C Train station is a convenient way to explore the city. Whether you work downtown or crave the excitement of urban living, this location offers the best of both worlds.Don’t miss your chance to experience the epitome of luxury living in downtown Calgary. Contact us today to schedule a viewing and discover the limitless possibilities of this south-facing condo with breathtaking views. Your dream urban lifestyle awaits! (id:40616)
2820 12 Avenue Nw
Calgary, Alberta
Welcome to the ‘Courtyard House’ – a warm and modern Scandinavian-inspired family home in the quiet NW enclave of St. Andrews Heights. Imagined and constructed by award-winning Alloy Homes, this timeless masterpiece was designed with harmonious indoor-outdoor living in mind. With over 4,180 sq.ft. of developed living space this 4-bedroom, 3.5 bath modern home is ideal for those seeking an elevated lifestyle in an established inner-city community. The main floor features a seamless flow-through design washed in sunlight, with artisan tile, white oak hardwood, stainless steel, and glass featuring prominently. The central hallway with its vaulted column skylight illuminates a stylish 1.5 storey art-wall feature. The comfortable front living area with its curtain wall of glass and seamless corner treatment is anchored by a signature white tiled fireplace with extended stone hearth. A generous central dining area with drop ceiling finish and wall of windows comfortably seats family and friends. The sleek and functional kitchen with easy courtyard and garden access features smart and stylish two-tone walnut and white cabinets, quartz counters with waterfall edge, an elevated appliance package with 6-burner gas range, built-in oven, microwave, warming drawer, integrated fridge/freezer, and dishwasher, and a grand, 14-foot centre island with stainless steel extension and bar seating. A thoughtfully placed main-floor office is strategically set away but still proximal, providing for a comfortable, productive, and inspiring hybrid workspace. Completing the main-floor experience is the ultra-functional boot room with custom built-in lockers, loads of extra storage, and private powder room. An open riser oak staircase leads to the upper level, home to a luxurious primary retreat with 5-piece ensuite, walk-in closet, ample built-ins and a truly one-of-a-kind bedroom flanked by full-height glass walls providing for an immersive open-air sensation. Families will love the large flex room. A full laundry area, along with two more bedrooms and 3-piece bath completes the upper floor. The lower level features a 4th bedroom, 3-piece bath, extra storage, and a grand family room ideal for game or movie nights. Mature trees and ample outdoor space including side courtyard and back deck constructed with Red Balau Batu tropical hardwood are ideal for entertaining. Oversized double detached garage fits larger vehicles and allows for extra storage. Located steps from the University of Calgary, Foothills Hospital, Alberta Children’s Hospital, and downtown. Call today for your private viewing. (id:40616)
2504, 510 6 Avenue Se
Calgary, Alberta
Classy building – “PULSE” ! A 32 Storey building developed by Embassy Bosa & designed by world-renowned architect, James Kim Cheng – featuring 3 Elevators, Central Air Conditioning, heated flooring, Floor to ceiling energy efficient windows! Well located in trendy East Village:- Walking paradise to restaurants and shopping, also LRT & Chinatown, Eau Claire, River pathways, St. Patrick’s Island, the National Music Centre, New Central Library and City Hall! Spacious 2 bedrooms/2 baths with open layout and deluxe features including a – Modern kitchen with glossy white lacquered upper & wood-grain veneer lower cabinetry, granite counters with full-height backsplash & under mount sink; High end SS appliances, Full sized front loading washer & dryer, – Large balcony equipped with a gas BBQ OUTLET with Panoramic view of river and skylines!Amenities: 24-hour concierge, two fitness rooms, social lounge, steam room, heated indoor visitor parking, & rooftop garden with fire pit. – One heated underground parking stall and storage!Book your private viewing today! (id:40616)
210 Aspen Stone Way Sw
Calgary, Alberta
Welcome to this immaculate one-owner home in the prestigious Aspen Woods neighborhood. Boasting over 2400 sq. ft. of living space, this is a meticulously maintained, NON-SMOKING, NO PETS, home offering a perfect blend of luxury and comfort for the discerning homeowner. As you step inside, you’ll be greeted by a spacious main level featuring a thoughtfully designed layout, gleaming hardwood flooring and soaring 9 ft ceilings. The heart of the home is the well-appointed kitchen, complete with modern appliances, ample cabinetry, and a central island—perfect for meal preparation and entertaining guests. Adjacent to the kitchen is a large dining room and cozy living area, ideal for relaxing evenings with family and friends. The main floor office provides a quiet retreat for work or study, while the mudroom offers convenient storage for outdoor gear and accessories. Upstairs, you’ll find three generously sized bedrooms, including a primary suite with a luxurious 5 pc ensuite bathroom and walk-in closet. A bonus room adds versatility to the upper level, providing additional space for recreation or relaxation. Convenience is key with the upper-level laundry, making chores a breeze. The unfinished basement offers potential for future customization and expansion, tailored to suit your unique needs and preferences. For your family’s safety and comfort, alarm system, Water Softener/Water filtration system- Kinetico, Automatic 5 zone water sprinkler system. Situated in the sought-after Aspen Woods community, residents enjoy proximity to top-rated schools like Webber Academy, Rundle College, Ambrose University, and just a short walk away, is Dr Roberta Bondar Elementary School. Parks, shopping, dining, recreational amenities, and 3 top tier golf and country clubs line the area. With its pristine condition, desirable features, and prime location, this exceptional home presents an unparalleled opportunity for luxury living in Calgary’s West End. Don’t miss out on your chance to ma ke this stunning property your own – schedule your private showing today! (id:40616)
421 Saddlemont Boulevard Ne
Calgary, Alberta
Back on the market due to financing! One of the best views from your private balcony in Saddle Ridge! Welcome to this spacious townhome in the heart of the Northeast where everything is easily accessible. From a variety of public transportation options to walking distance to parks, schools, shopping centres and so much more. The open concept floor plan plus three generous sized bedrooms are a hard find these days! A double attached garage is perfect for keeping your cars safe from the cold and in the spring and summer, you have a beautiful view of the pond and walk path which is just steps away. There’s also plenty of visitor parking for your guests. This townhome is ideal for first time home buyers and anyone looking for a maintenance free lifestyle! Book a showing today and move in soon! (id:40616)
85 Martinbrook Road Ne
Calgary, Alberta
**Back in market due to financing** Located in the neighbourhood of Martindale, this charming house offers an ideal setting for families seeking comfort and space. Welcome to your wonderful, freshly painted new 4 bedroom home In Martindale! Upstairs you will find 3 bedrooms and a 4 piece bath. The primary bedroom is a good size and comes with a wardrobe. Downstairs, there is an additional, modern white, brand new 3 piece bathroom and 4th bedroom. This home is perfect for your growing family or for your roommates! The main floor is open concept and features a large, lovely living room and kitchen with upgrades including maple cabinets, tile backsplash, stainless steel fridge and stove. The laundry and workshop room/hobby room make perfect use of the home’s space in the basement. The large backyard is ideal for a family to have room to grow and play with a gorgeous mature evergreen tree beside the new over sized deck. Plenty of room to build a garage if so desired. The roof and siding are newer as well as the hot water tank which is still under warranty. This home is located on a quiet street. Located just steps away from Dashmesh Culture Centre and nearby some great shopping. Great value on this real estate investment that is move in ready for your family or your tenants. Outside, the property features a spacious backyard, perfect for outdoor activities and summer barbecues. Children and pets alike will love the freedom to roam and play in this secure outdoor space. Conveniently located near schools, parks, shopping, and dining options, this home offers the perfect balance of tranquility and accessibility. With its welcoming atmosphere and functional design, it’s the ideal place for a growing family to call this property home. Book your showing. (id:40616)
1306, 108 Waterfront Court Sw
Calgary, Alberta
Luxury condo located in WATERFRONG PARKSIDE! This building located in core of Calgary along the Bow River, CentreStree Bridge and the Horth hill. Close to Princess Island Park, the National Music Center, theater, biking trails, restaurants.This one bedroom suites features an open concept floor plan, huge walk-in closet, in-suite laundry, wide-plank engineered floors, gleaming quartz counter-tops in the kitchen, beautifully finished cabinetry highlighted by top of the line appliances with the added luxury of air conditioning. and to top it all a huge East Facing Balcony to enjoy the views of the city and bow river. Plus assigned storage, 1 assigned underground heated parking stall and access to the amazing amenities, incl: Guest Suite, F/T Concierge Service, Fitness Room, Steam Room + Hot Tub, Meeting Room , Bike Storage Room etc. (id:40616)
931 Shawnee Drive Sw
Calgary, Alberta
LUXURIOUS CUSTOM MASTERPIECE | ENDLESS UPGRADES THROUGHOUT COMPLETED IN 2022 | Discover the true meaning of luxury living with its exceptional layout, abundant natural light, and a host of desirable features that make this property truly remarkable. An exclusive home in an exclusive location. Welcome to 931 Shawnee Drive, SW. This home has substantially more square footage than any other home available for sale in the community, 4702 sqft of fully developed living space. You never saw a house like that before, the exquisite upgrades in this home make it stand apart from the rest. This sophisticated residence captivates the senses with meticulous attention to detail & an endless list of custom features & upgrades. Step inside and experience the allure of this home’s spectacular layout. As you enter the home from the large foyer, your eyes are drawn to the vaulted living room with custom feature wall and massive windows looking on to green space. The stained white oak flooring leads you to the open kitchen and living room space which is breathtaking. Oversized gas fireplace on a custom real stone feature wall will leave you speechless. The gourmet kitchen stands as a testament to culinary excellence. Boasting a remarkable quartz waterfall island, full-slab custom backsplash, designer cabinetry, state-of-the-art appliances including a 6-burner gas cook top, integrated Thermadore fridge & Miele dishwasher, build-in oven, steam cooker, and warmer drawer…plus an incredible custom fabricated hood fan. Black triple pane windows give you the modern vibe and comfort all year round. The large nook with a custom build-in bench has patio door leading out to the covered deck, offering stunning views of the green space- perfect for BBQs! Completing this main level is a large mudroom with built-in dog shower and laundry. The open riser staircase with black railing, a touch of contemporary elegance, guides you to the upper level that is host to 4 bedrooms, each thoughtfully desig ned to provide a haven of comfort & privacy. The huge master suite with a balcony is a private retreat that overlooks the trees, and the gorgeous spa-like ensuite boasts heated floors, a large tiled steam room with a bench and big walk in closet. The fully developed basement features a custom build work out area, wet bar, 2 spacious bedrooms, full bathroom and.. a sauna! Extra features of the house are too many to mention but include hardwired motorized blinds, custom doors, new exterior stucco plus exterior foam insulation, new roof, upgraded interior doors, top of the line appliances, custom wall work and paint, new plumbing and electrical all over the house, new water filtration system, full garage renovation with driveway extension, epoxy and 60A plug for electric car, exterior led Gemlights, motorized screens on the patio and much more. Experience the perfect harmony of luxury, comfort, and convenience in one remarkable package. This home is a dream! Don’t miss your opportunity to live here! (id:40616)


