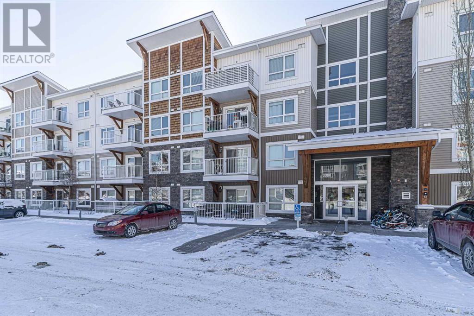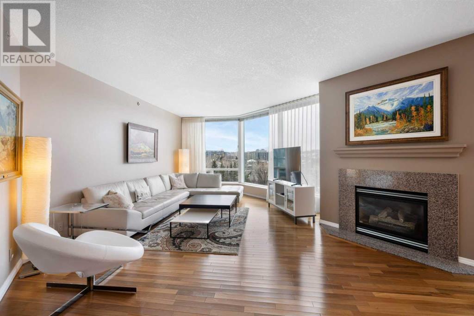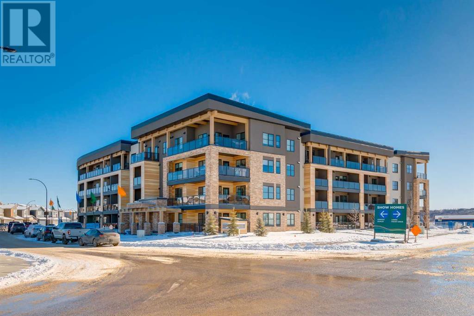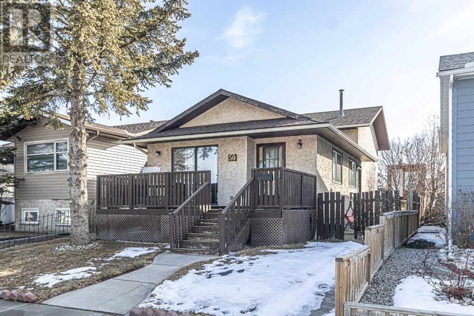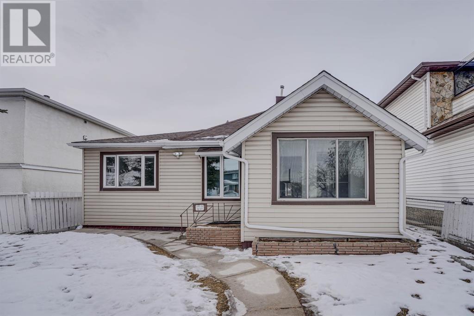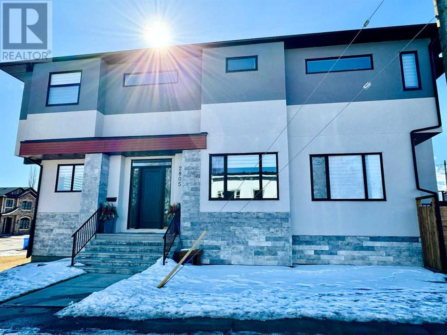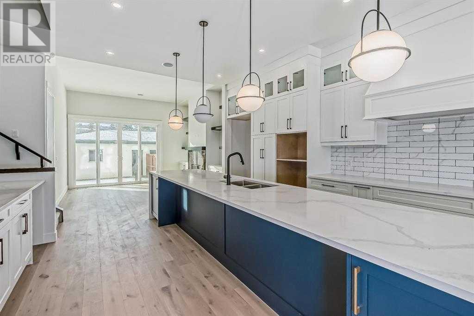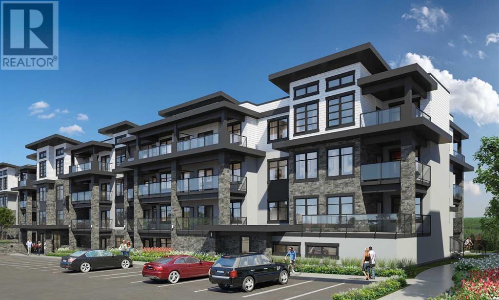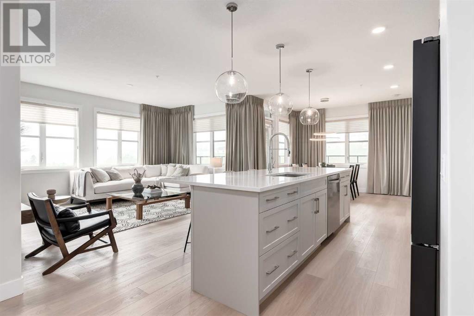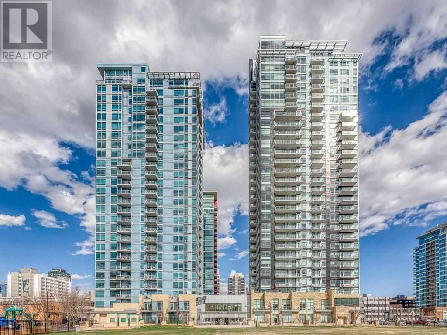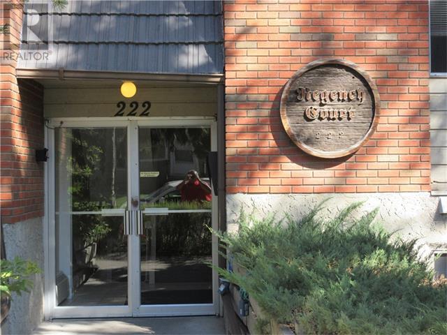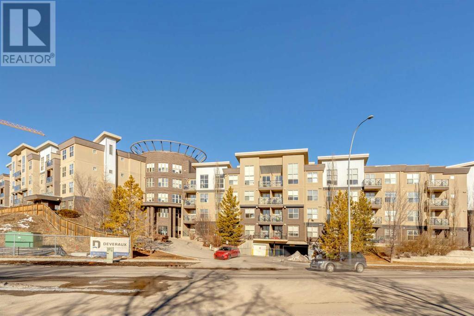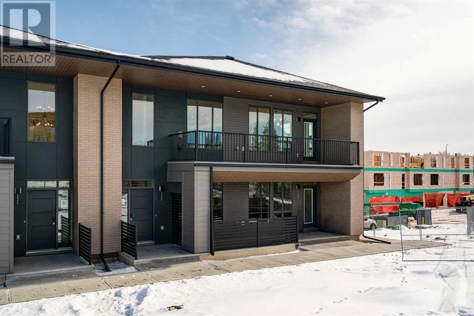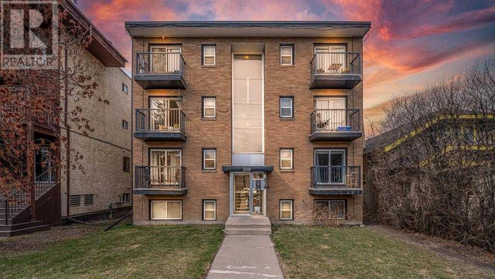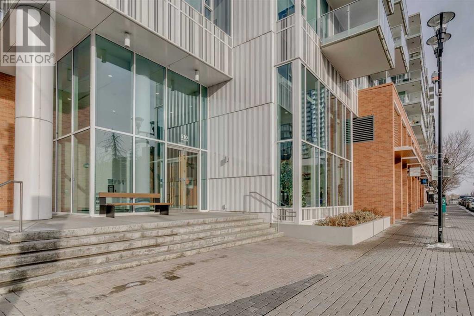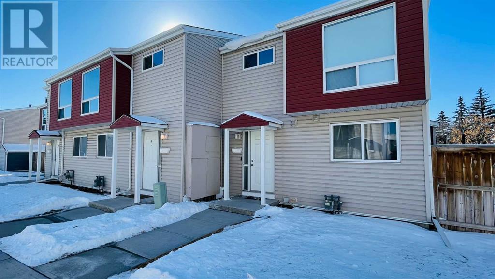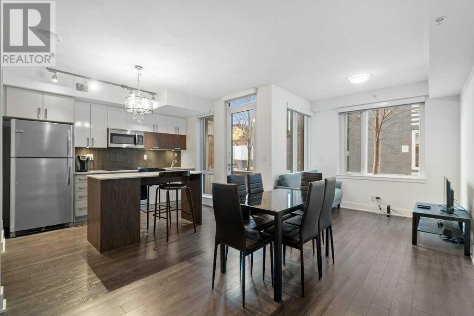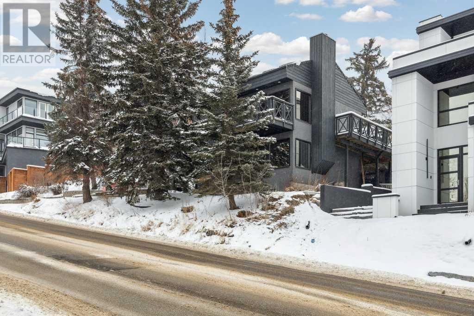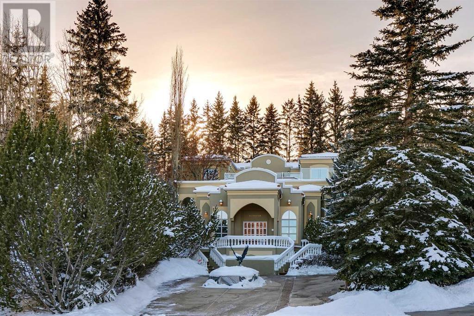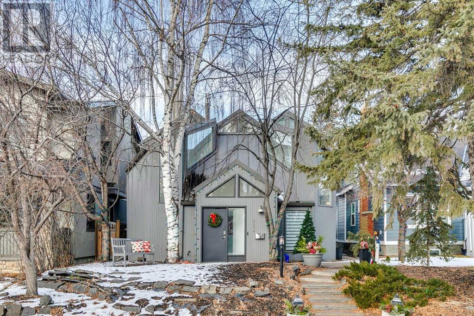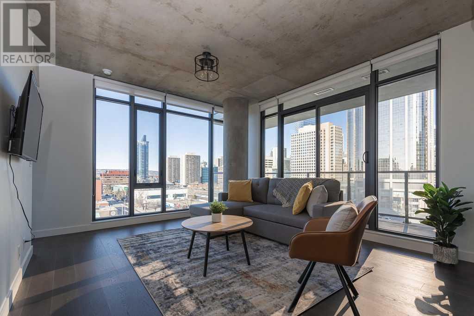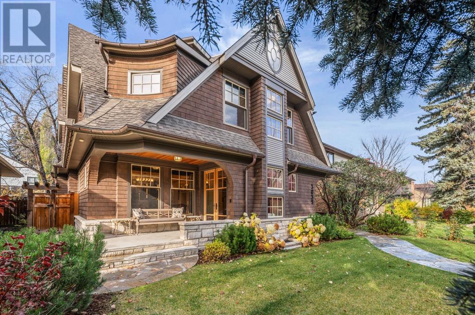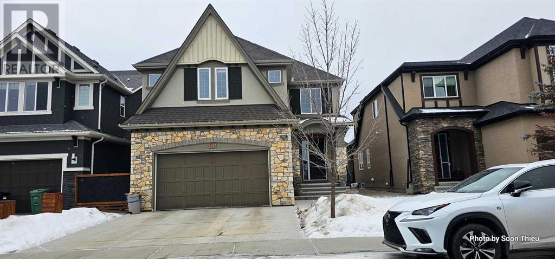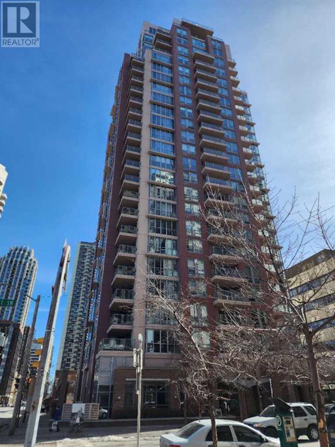LOADING
3210, 302 Skyview Ranch Drive Ne
Calgary, Alberta
LOCATION! Welcome to the very desirable community of Skyview Ranch!! Walking in to this apartment, you are greeted by the OPEN concept kitchen. This 2 Bedroom, 2 Bathroom offers over 800+ SQFT, a large balcony, cork floors, stainless steel appliances, great for small families. This apartment is conveniently situated, close to all the amenities you will ever need, New flooring in kitchen and living area. (id:40616)
505, 837 2 Avenue Sw
Calgary, Alberta
Are you a traveller and want to ensure that your home is being taken care of? This complex has incredible management and will do routine checks on your unit while you are away. Picture yourself living steps to coffee shops & fine dining, the downtown core, the Bow River, Peace Bridge & the river pathway system. Located in a quiet cul-de-sac exclusive to this luxurious building, Point On The Bow offers an extremely well-managed and maintained building with only 38 residences. Includes all of the amenities that you can imagine such as 24/7 concierge service, car wash bay, indoor pool, steam room, gym, social room, and eye-catching atrium lobby with water wall feature and tropical gardens. Unobstructed panoramic river and city views through the floor to ceiling windows are showcased in this 1709 sq ft 2 bedroom & den air conditioned executive unit. The open plan offers stunning hardwood floors, gas fireplace, and access to one of your two balconies. The kitchen features granite countertops, cherry wood cabinetry, eat up bar, and stainless appliances with built in oven and gas range. Continuing to the bedroom wing of the unit you will find two spacious bedrooms plus a den/office which sits between the two bedrooms for added separation. The quaint den is perfect for those who need an at-home office space or perfect for a reading room with its cozy gas fireplace and can easily be converted to a third bedroom. The master suite is perfect for relaxation with the oversized room with another gas fireplace, its own private balcony, walk in closet, and 5pc ensuite which includes 2 sinks, granite countertops, built-in deep soaker tub, spacious shower with bench. Laundry room features Miele washer/dryer with sink and extra space for additional storage. This unit features 2 titled underground parking stalls (#126 and #129) plus an oversized titled storage room #118. This suite has been perfectly maintained and offers an outstanding opportunity to create your dream oasis in the he art of Calgary. (id:40616)
116, 55 Wolf Hollow Crescent Se
Calgary, Alberta
Welcome to Bow360, a distinguished boutique condo building nestled in the serene Wolf Willow area. Situated in one of the most sought-after locales, this impeccably designed residence offers unparalleled living. Your new home enjoys an enviable setting near the picturesque Bow River, a splendid golf course, and charming walking/biking trails. Convenience meets luxury as Bow360 is just a 5-minute drive from grocery stores, shopping venues, boutique fitness facilities, and a diverse array of dining and entertainment options. This meticulously crafted Ash Unit on the main floor offers 607 sq.ft. of thoughtfully designed living space and comprises 2 bedrooms (junior 2), 1 full bathroom, and 1 titled underground parking stall. Inside, discover exquisite details including quartz countertops, a designer tile backsplash, stainless steel appliances, in-suite laundry, and wall-mounted air conditioning. Additionally, the large patio beckons, providing an ideal space for entertaining guests or enjoying moments of tranquility in the open air. Developed by Cove Properties, one of Calgary’s premier multifamily developers renowned for their dedication to quality construction, Bow360 embodies excellence in every aspect. Don’t miss this opportunity to elevate your lifestyle in this exceptional residence! (id:40616)
50 Tararidge Drive Ne
Calgary, Alberta
This 4-level split home featuring over 1659.23 sq ft of living space . The living room is equipped with a corner fireplace with wood trimmings and a mantle.. Next level below contains a primary bedrooms with a walk-in closet and a 4pc bathroom. The Upper level have 2 spacious bedrooms and a 4pc bathroom. The lower level is developed to contain a large recreation area, a den and laundry/utility area. The backyard is a fun place for the whole family. A nice treehouse in the backyard is a perfect place for the kids to hang out. Whether you’re looking for a comfortable family home with added financial benefits or seeking an investment property, this home meets all your needs. Enjoy the added convenience of a DOUBLE DETACHED GARAGE, providing extra parking and storage space .Close proximity to schools ,parks, shopping and much more. (id:40616)
1503 Child Avenue Ne
Calgary, Alberta
FULLY RENOVATED 3 BEDROOM Bridgeland home in prime location at the top of Tom Campbells Hill. WITH NEW WINDOWS / NEW KITCHEN / QUARTZ COUNTERTOPS/ LIGHTING / PLUMBING / PAINT / FLOORING. Front porch accesses the living/dining area. Three bedrooms and expanded kitchen with BRAND NEW CABINETS. Partially finished basement with updated 100 amp service and high efficiency furnace. West facing yard with single garage and greenhouse. AMAZING VIEWS !! (id:40616)
2805 14 Avenue Sw
Calgary, Alberta
A RARE TREASURE IN SHAGANAPPI! Constructed on a 27 ft wide corner lot, this extraordinary, detached residence boasts over 2850 total sq ft space of living, an ideal layout, build by Next New Home LTD and premium designed by Blumer Homes. Shaganappi offers the epitome of inner-city living, with all the conveniences of urban life at your fingertips. This brand-new dwelling is just moments away from Shaganappi Golf Course, Edworthy Park, the picturesque Douglas Fir Trail, and the extensive Bow River Pathway System, reachable with a quick 10-minute bike ride. You’re conveniently located within walking distance of the LRT and multiple schools for every age group! Additionally, the diverse local shops and cozy cafes in Shaganappi and surrounding areas provide a delightful range of weekend activities and daily coffee meetups. This upgraded home showcases both elegance and functionality, featuring luxurious finishes throughout. This LUXURIOUSLY HOME is truly unique with a fantastic contemporary 2-storey, with a mix of 10 and 11 ft HIGH Ceilings on the main and second levels, along with expansive windows, make for bountiful natural light. Because the lot is 27 ft wide, rather than the common 25 ft, this home is two feet wider than most competitors. That makes a real difference, one you will feel the moment you walk in.MAIN FLOOR design features include a large proper foyer entry. Beautiful custom staircase. Modern customized kitchen with lots of cabinetry, quality quartz countertop, convention stove and double cooking build-in oven and microwave. Engineer flooring, modern lights feature. In the main floor there is a bright office (or extra bedroom). Excellent kitchen. Large and very bright elegant dining room and great room with a fireplace that encourage relaxation. And a surprisingly large MUD ROOM with a closet and bench opposite. There are brand new modern blinds already installed. Great nice deck 12.2 X 18.3 ft. where you can enjoy fresh air and barbecue. SECOND FLOOR features include: A truly exceptional and EXTRA BIG MUSTER SUITE with a beautiful GIANT walk-in closet and an ENSUITE you simply must see. Ensuite is with heated floor , over sized shower and bench, and free standing soaking tub, 2 good size windows that give natural light to the bathroom. Blinds are installed . Exceptional laundry room. Extra big linen closet. Kids bedrooms have 11 ft ceilings with view to a downtown. The fully developed basement has good size windows with: A fourth bedroom with a full ensuite and large closet. A large rec room with wet bar, big walking closets and a half bath. So, a total of five bathrooms! LARGE GARAGE 20 ft wild X 22 ft long can fit a Truck. This is double garage, and you have space in driveway to park too. The garage is heated, insulated, hard boarded, drywalled, and it’s easy to install charger for electric cars.This home feels much larger than it actually is. There is a post and a wire securing the Enmax power in front of the house that can be removed. (id:40616)
240 22 Avenue Nw
Calgary, Alberta
Welcome to your brand new duplex, conveniently located near downtown! This stunning property offers a perfect blend of modern design, functionality, and comfort. As you step inside, you’ll immediately notice the attention to detail and the high-quality finishes throughout.The main floor boasts a spacious and inviting layout, with 10-foot ceilings that enhance the sense of space and openness. The heart of the home is the beautiful kitchen, where sleek cabinetry, stainless steel appliances, and ample countertop space create an ideal environment for culinary creativity Whether you’re hosting dinner parties or enjoying a quiet meal at home, this kitchen is sure to impress, and living room with fireplace and patio door along with mudroomUpstairs, you’ll find three generously sized bedrooms, including a luxurious master suite complete with a stunning ensuite bathroom. The ensuite features a stylish walk-in closet, providing plenty of storage space for your wardrobe essentials. With its elegant design and thoughtful layout, the master suite is truly a private oasis where you can relax and unwind after a long day. There are two other bedrooms along with loft area which can be used as office or living room upstairs along with full washroom and full laundry room But the luxury doesn’t end there – the finished basement offers additional living space, perfect for entertaining guests or accommodating extended family. Here, you’ll find a cozy bedroom, a full washroom, and a convenient wet bar area, making it the perfect spot for movie nights or weekend gatherings.Outside, the duplex features a charming backyard where you can enjoy the outdoors and soak up the sunshine. Whether you’re gardening, grilling, or simply relaxing with a good book, this outdoor space offers endless possibilities for enjoyment.With its prime location near downtown, this brand new duplex offers the best of both worlds – the convenience of urban living combined with the comfort and tranquility of a suburban retreat. Don’t miss your chance to make this your new home sweet home! This house comes with full kitchen appliances package ,central AC, & washer dryer included in the price . PICTURES ARE FROM LAST PROJECT DONE BY SAME BUILDER (id:40616)
2307, 2117 81 Street Sw
Calgary, Alberta
The Whitney is an impeccably designed boutique condo building, situated in the esteemed Aspen Park/Springbank Hill area. Your new home graces one of the finest locations, nestled beside a protected environmental reserve (ravine) that winds through the community, offering extensive recreational walking paths. The Whitney boasts stunning mountain, prairie, and community vistas, with Aspen Landing just a 5-minute stroll away and Downtown a quick 10-minute drive.Your new 2 bed/2 bath Gramercy unit offers 946 sq.ft. of architectural measurement (884 sq.ft. RMS measurement) of living space, inclusive of en-suite laundry, open concept living, a large patio, air-conditioning (optional), titled underground parking, luxury vinyl plank flooring (optional), quartz counters, custom cabinetry, designer tile, and stainless appliances.Developed by Cove Properties, one of Calgary’s premier multifamily developers renowned for their commitment to quality construction, The Whitney has reached an impressive 85% sold-out status, with only 6 units remaining ranging from 600 sq.ft. one-bedroom units to 1200 sq.ft. 2-bed + Den configurations. RMS measurements are based on the builder’s architectural drawings, with the legal plan and taxes to be determined. An annual HOA fee is anticipated but has yet to be finalized.Construction for the building is slated to commence in May 2024, with a tentative completion date set for the fall of 2025. Please note that all photos showcased are from Cove Properties Show Suites (85th & Park or Apollo), serving as representations of the exterior and interior finishing standards to be expected at The Whitney. There are 4 interior design packages available for selection, with customization options including the addition of fireplaces and air-conditioning. Our sales center is currently closed and accepting meetings by appointment only. (id:40616)
2113, 2117 81 Street Sw
Calgary, Alberta
The Whitney is an impeccably designed boutique condo building, situated in the esteemed Aspen Park/Springbank Hill area. Your new home graces one of the finest locations, nestled beside a protected environmental reserve (ravine) that winds through the community, offering extensive recreational walking paths. The Whitney boasts stunning mountain, prairie, and community vistas, with Aspen Landing just a 5-minute stroll away and Downtown a quick 10-minute drive.Your new 2 bed/2 bath Broadway unit offers 1161 sq.ft. of architectural measurement (1100 sq.ft. RMS measurement) of living space, inclusive of en-suite laundry, open concept living, a large patio, air-conditioning (optional), titled underground parking, luxury vinyl plank flooring (optional), quartz counters, custom cabinetry, designer tile, and stainless appliances.Developed by Cove Properties, one of Calgary’s premier multifamily developers renowned for their commitment to quality construction, The Whitney has reached an impressive 85% sold-out status, with only 6 units remaining ranging from 600 sq.ft. one-bedroom units to 1200 sq.ft. 2-bed + Den configurations. RMS measurements are based on the builder’s architectural drawings, with the legal plan and taxes to be determined. An annual HOA fee is anticipated but has yet to be finalized.Construction for the building is slated to commence in May 2024, with a tentative completion date set for the fall of 2025. Please note that all photos showcased are from Cove Properties Show Suites (85th & Park or Apollo), serving as representations of the exterior and interior finishing standards to be expected at The Whitney. There are 4 interior design packages available for selection, with customization options including the addition of fireplaces and air-conditioning. Our sales center is currently closed and accepting meetings by appointment only. (id:40616)
1601, 215 13 Avenue
Calgary, Alberta
Click brochure link for more details** Stunning downtown views from this updated bright corner unit located in the desirable Union Square building. Be just steps to all the Calgary Flames games & Calgary Stampede action! This open concept 2 bed, 2 bath concrete condo is filled with light by an abundance of pot lights & floor to ceiling windows. This unit is perfect for entertaining, with the living and dining room open to a gourmet kitchen with stainless steel appliances, granite counter tops, under cabinet lighting, and a pull out pantry. Many recent upgrades include new washer & dryer, a brand new microwave hood fan, new kitchen backsplash, fresh paint and all new modern white oak wide plank LVP throughout. The primary bedroom offers a walk in closet & spa like en-suite bathroom. Both bathrooms have been fully updated with Carrara marble inspired tile, new showers, new sinks and new faucets. In-suite laundry, one underground parking stall & one storage unit are included (both are located in a great corner location). Second bedroom has a custom murphy bed adding flexibility to the space.The building’s unparalleled location is just minutes from everything you could need: a short walk to downtown, the river pathway systems, 17th avenue, a 24h gym, hot yoga & spin, Starbucks, First Street Market bistro and some of the best cocktail bars & restaurants in the city. Unit is move in ready and can be comfortable for many years to come! (id:40616)
101, 222 5 Avenue Ne
Calgary, Alberta
Prime location (5 block walk to downtown), excellent maintained and well updated two bedroom condo with large walkout patio, sunny south exposure, underground parking, insuite laundry. Maple kitchen with portable island, newer appliances, spacious living room, totally renovated bathroom, flooring, spacious bedrooms. Note this unit is below grade level however there is a very spacious walk out patio from the living room (id:40616)
106, 88 Arbour Lake Road Nw
Calgary, Alberta
Welcome to the beautiful community of Arbour Lake. Great opportunity for 1st time buyers, or investors. This 2 bed, 2 bath END unit with 2 assigned parking stalls. Features great amenities including elevators, recreation room, fitness room, visitor parking & much more. Over 1000 sq ft of living space in an open concept layout with high ceilings and a ton of upgrades. Walk into the open foyer with a large front hall closet. The modern kitchen features granite counters, stainless steel appliances, undermount sinks, full height tile backsplash, shaker style cabinetry and breakfast bar. Separate dining area with large windows and a spacious living room with gas fireplace that leads out to your patio space. The master suite comes complete with access to a second patio, his/hers closets and a 4-piece ensuite with separate soaker tub and stand up shower. The 2nd bedroom has a deep closet and bright open windows. An additional 4-piece bath and in suite laundry complete the fabulous layout. 2 Underground assigned parking stalls and an assigned storage locker. Close proximity to Crowfoot Centre, YMCA, shopping, schools, library, playgrounds, and grocery stores. Walking distance to C-Train. You also have access to the lake where you can enjoy the beaches to picnic, swim, boat, and fish; during the winter months the lake offers skating and recreation center providing year-round activities. Book your private showing today! (id:40616)
133 Sovereign Common Sw
Calgary, Alberta
*Ready for immediate possession! A beautiful and brand new bungalow-style end unit townhouse located in Calgary’s newest inner-city development, Crown Park. Built by Brookfield Residential, this property features 3 bedrooms, 2 bathrooms, an open concept main living space, a large west-facing balcony and a private double attached garage. With over 1,400 sq.ft of living space on one level, this property is perfect for a small family, young professionals or those looking to downsize. The open concept main living area has a central kitchen overlooking both the living and dining room, making the perfect space for entertaining. The 9′ ceilings allow for natural light to pour through the triple pane windows all day long. The gourmet kitchen is complete with premium Kitchen Aid appliances including a built-in wall oven/microwave, gas cooktop, counter-depth fridge, chimney hood fan and quartz countertops, keeping a clean and consistent look throughout. Additional features include Luxury Vinyl Plank flooring throughout the main level, a central fireplace with stunning Venetian plaster finish in the main living area, BBQ gas line on the oversized balcony, A/C rough-in, full laundry room with countertops and cabinets (located on the main level), and more. The primary bedroom is complete with a full en suite with dual sinks and a walk-in closet. Two more bedrooms and a full bathroom complete this single-level unit. There is additional storage on the lower level off of the double attached garage. This unit walks out onto a full green space, making it not feel like a traditional townhome. Located in the heart of the city, Crown Park offers unobstructed views of downtown, easy access to the core and countless nearby amenities all with the luxury of being in an established area in a brand new home. This property is just a 5 minute walk to Shaganappi golf course and dog-friendly parks and walking paths leading to the Bow River. If you’re looking for an inner-city property with easy a ccess to virtually everything – Crown Park is it. Built by one of Calgary’s most reputable builders, owners will feel confident in their purchase with an extended builder warranty, complimentary legal services, deposit protection and a free move-in concierge. (id:40616)
308, 528 20 Avenue Sw
Calgary, Alberta
Attention young professionals, first-time buyers, and savvy investors! Don’t hesitate – act fast to secure this property! This stunning apartment has been impeccably maintained and extensively renovated. Featuring Italian tile floors with a wood-like appearance and a fully renovated bathroom, this gem is filled with unique quality-of-life updates. Enjoy plenty of natural light in this south-facing apartment, and take advantage of the balcony to cultivate your green thumb or soak up the sun while taking in the stunning neighborhood views. The unit comes equipped with all the necessary appliances, including an in-suite combination washer and dryer. Additionally, there’s extra storage adjacent to the apartment on the same floor to store items like bikes, suitcases, and other belongings. The apartment is located in a quiet walk-up building in one of Calgary’s most sought-after neighborhoods, offering the perfect blend of tranquility and urban convenience. Just a two-minute walk from the Mission shopping district and a seven-minute stroll from the Elbow River, this location boasts easy access to bike paths, transit, shops, and fitness studios. You won’t find a better location! Why rent when you can own? Take advantage of this unique opportunity to invest in your own home and pocket the home equity. This property is perfect for anyone looking to live in a fantastic location or add a revenue property to their investment portfolio. Call today to arrange your viewing and take the first step toward making this exceptional apartment your new home! (id:40616)
2505, 510 6 Avenue Se
Calgary, Alberta
Welcome to this exceptional 2-bedroom + Den, 2-bathroom executive sub-penthouse unit with amazing views in the pet-friendly Evolution Pulse complex! Positioned on the 25th floor, this residence offers the perfect blend of convenience, an impressive layout, and remarkable views. Step inside and you’ll be greeted by a spacious and open floor plan. The well-appointed kitchen boasts a huge island with an eating bar, stainless steel appliances and granite backsplash and countertops. The generously sized living room is enhanced by spectacular views through a wall of windows, creating an inviting atmosphere for relaxation. The adjacent dining area seamlessly connects these spaces. The primary bedroom serves as a comfortable retreat, complete with a 4-piece ensuite bathroom. The spacious second bedroom is thoughtfully located near the 3-piece main bathroom. Practicality meets style with a large office/den area as well as an in-unit laundry area. A notable feature of this unit is the expansive balcony that overlooks the river valley and the city. Building amenities include a concierge and security desk, 2 fitness rooms, a sauna + steam rooms, a social room with a full kitchen, a rooftop garden patio with BBQs, underground visitor parking and bicycle storage. This property’s location is a true gem with a WalkScore of 94 and a BikeScore of 92! Just steps away you’ll discover the LRT station, the National Music Center, the New Arena and Entertainment District, St. Patrick’s Island, the river pathway, restaurants, shopping and tons of amenities. The convenience is unparalleled. What more could you ask for? Don’t miss this opportunity – schedule your private viewing today and experience the exceptional lifestyle this property offers. (id:40616)
8, 5425 Pensacola Crescent Se
Calgary, Alberta
This inviting 3-bedroom, 1.5-bath townhome located in Penbrooke Meadows offers a cozy living space accompanied by numerous nearby amenities. This home features granite counters and tile in both the kitchen and bathrooms, renovated laminated flooring throughout the house, a spacious backyard and windows in each room for natural light. It is situated conveniently close to schools of all grades and allows for easy commute with nearby bus stops. Additionally, it is surrounded by a variety of grocery stores and restaurants, with Elliston Park just a short walk away. (id:40616)
120, 619 Confluence Way Se
Calgary, Alberta
** OPEN HOUSE SAT APRIL 27 from 12-2 pm!!! ** Discover the epitome of urban elegance at First Condo, a gorgeous condo that redefines city living in Calgary’s dynamic East Village. This beautiful residence stands proudly with a character-rich brick exterior, inviting you into a world where functionality, contemporary design and comfort converge. Imagine your new lifestyle, walking straight out the door of your private main floor entrance—ideal for pet lovers and on-the-go residents—to the rare luxury of an expansive gated outdoor space, your own private sanctuary amidst the urban energy. Hone your inner chef skills in the kitchen, equipped with stainless steel appliances, quartz countertops, and a functional movable island that doubles as extra prep space and eating bar. Retreat into your bedroom, which offers ample closet space. Embrace the East Village lifestyle with included amenities like an underground titled parking stall, storage locker, gym, yoga room, courtyard and a rooftop lounge complete with a pool table, workspaces, balcony, and a party room. Just steps outside your door, East Village buzzes with cafes, top restaurants, the Riverwalk, and beautiful St. Patrick’s Island, placing the best of urban living at your fingertips. Seize the chance to snag this exceptional urban dwelling—this gorgeous home is not just a place to live, but the beginning of a new, elevated lifestyle. Book your showing today! (id:40616)
618 10 Street Ne
Calgary, Alberta
SWEEPING DOWNTOWN VIEWS from this amazing Bridgeland home! panoramic views from 2 of the three floors of downtown Calgary. A must see house for those wanting an inner city home to entertain. Rare opportunity in Bridgeland with lots of Parking options on the large driveway, enough for 7 vehicles. This split storey home has been extensively renovated & tastefully decorated! Unique layout with the living area on the upper floor to capture the AMAZING CITY VIEWS! The living room has a wall of windows & sliding door to the 14’8″ x 5’10” balcony, a beautiful fireplace. Dramatic finishes in the amazing kitchen. High-end appliances including a Viking gas stove. Coffered ceiling, custom finished cabinets & tile floor. Upgraded wooden sliding door to the back deck & granite topped eating bar. Heated Tile floors in four separate areas in the home and Spacious dining room. Three bedrooms including Master with ensuite & walk-in closet. Beautifully redone full size tile steam shower with shower heads galore and a copper stand alone tub. Recent new triple pained bronze one way tint Lux windows, recent new Shingles on the home with ice and water shield. and a new hot water tank.This fantastic home is tastefully decorated in neutral shades. Basement has a cozy family room & large storage area. Massive back deck is a true extension of the inside of the home and includes a built in Hot tub with a very private setting. Oversized HEATED garage (28.96×24.8ft)is fully finished inside and is currently a full sized gym. A perfect place to entertain in style while being close to downtown! Great for the executive or even a great opportunity for an executive short term rental opportunity. (id:40616)
121 Patton Court Sw
Calgary, Alberta
Nestled at the end of one of Calgary most coveted cul-de-sacs, exclusive Patton Court in highly desirable Pump Hill, situated on a private 18,030 +/- sq. ft lot awaits a meticulous, executive family home featuring over 6,410 sq, ft of lavishly designed living space on 3 levels. As you enter the grand foyer, you will be awestruck with the finely crafted details such as high ceilings, large closets on each side and granite over concrete flooring which leads into an opulent formal living room highlighted by a coffered ceiling with custom lighting and sides onto an open courtyard. Living room is flanked with 2 home offices with custom build in storage, separated by a library area with a 2 piece bath. The ample dining area overlooks the living areas and is illuminated by skylights and provides access into the recently updated chefs kitchen complete with high end stainless steel appliances, granite counters plus a gorgeous Agate island adorned by pendulum lighting and sides onto a gracious nook area overlooking the grand deck and outdoor entertaining area. The large family room features a gas fireplace with custom built-in cabinetry and provides access into a sun room with a 2 piece bath and discreet access to a private balcony. The upper level is home to 3 generous bedrooms including the master suite with a sitting area, oversized walk-in closet with custom storage, updated 5 piece ensuite showcasing dual sinks encased in granite and custom cabinetry, oval soaker tub & separate glass shower with slider bar & rain shower head. 2 additional bedrooms each with their own recently updated ensuites, bedroom 2 with a walk-in closet. The comfortable loft area provides access to a private, expansive rooftop patio. The fully developed lower level boasts a large recreation room, media area, 4th bedroom with an updated 3 piece bath plus a den (which could be used as a 5th bedroom). Additionally, there is a large storage room plus crawl space storage. The double attached garage provi des direct access into the lower level and mud room area. Beyond the grandeur of the interiors, this spectacular estate home has been professionally landscaped, featuring underground sprinklers, an expansive deck with dedicated BBQ space and built-in plant box retaining walls, all harmoniously creating an outdoor oasis that is perfect for entertaining guests or unwinding in comfort and style. Additional features include – recent update of $150k including updated kitchen plus 3 upper baths, 3 newer furnaces plus boiler and new hot water tank. Located in the heart of SW Calgary, this home is in close proximity to excellent schools, shopping centers, and offers easy access to miles of picturesque walking and biking paths surrounding the Glenmore Reservoir. This residence truly encompasses the essence of comfortable family living, combined with an abundance of space and elegant touches throughout. Don’t miss this incredible opportunity to make this your dream home! (id:40616)
332 39 Avenue Sw
Calgary, Alberta
Looking for a spacious family-home in the quiet enclave of East Elbow Park, minutes from a playground with skating in the winter, and walking distance to some of the top schools in Calgary (Elbow Park Elementary, Rideau Park School and Western Canada High School), then look no further. This move-in ready home that was once featured in Western Living magazine boasts a total of 4 bedrooms, with additional space for working from home. A huge foyer with a walk-in closet including cubbies for everyone’s outdoor wear and sporting equipment adds family-friendly function. The high ceilings and incredible use of windows flood the home with natural light. The living room is centered around a fireplace and adjoins the formal dining room with soaring ceilings and large windows. Off the living room is a library area with another fireplace – the perfect spot to curl up with book or watch a movie. The kitchen is a chef’s dream with newer cabinetry, loads of counter space, a gas range and space for a kitchen table. Also on the main floor is a large home office (could be used as a playroom), a smaller home office (could be converted to a large walk-in pantry) and a recently renovated half-bath. Upstairs you’ll find a generously sized primary suite with a gas fireplace, sitting area, walk-in closet and an additional wall of built-in wardrobes in a renovated ensuite boasting a walk-in shower, soaker tub and heated floors. Two additional good-sized bedrooms with high ceilings and large windows, and a 4-piece bathroom complete the second level. The lower level, accessible by stairs at either end of the home, includes a family room with custom millwork, a fireplace and a secret playroom for the little ones, plus an additional flex space. A fourth bedroom and 3-piece bath could be a great nanny suite or perfect for a teenager. A large laundry and storage room and additional closet space complete the lower level. Central air conditioning keeps you cool in summer. A large deck and mainten ance free backyard are perfect for enjoying the outdoors in the summer. The detached two-car garage is heated and fully insulated. Do not miss! showings on this property can only occur Friday, Saturday , Sunday and Monday. There are no showings Tuesday, Wednesday and Thursday . showings on this property can only occur Friday, Saturday , Sunday and Monday. There are no showings Tuesday, Wednesday and Thursday . (id:40616)
703, 1010 6 Street Sw
Calgary, Alberta
INVESTOR ALERT! Welcome to the luxurious 6th and Tenth building that is Short Term Rental Friendly! This beautiful condo is in the heart of Calgary’s downtown core with breathtaking views of the city skyline and is currently a successful running AIRBNB! This stunning 1-bedroom, 1-den, 1-bathroom condo offers a contemporary haven for those seeking the perfect blend of style, comfort, and convenience. As you step inside, you’re greeted by a spacious and meticulously designed interior boasting stylish décor, brand new engineered hardwood floors, and plush furnishings. The open-concept CORNER UNIT features a sleek kitchen, complete with high-end appliances, quartz countertops, and a kitchen island. The spacious living room makes it a perfect place for entertaining guests or simply relaxing after a day in the city. Step out onto the expansive 125-square-foot balcony, offering breathtaking views of the vibrant city skyline. Whether you’re enjoying your morning coffee or watching the sunset, this outdoor space is sure to become your favorite spot to unwind. A cozy bedroom and 4 piece bathroom with upgraded fixtures completes this beautiful unit! But the luxury doesn’t end there.This building also offers an array of amenities to enhance your lifestyle. Stay active and energized with access to the 24-hour gym, take a refreshing dip in the outdoor pool surrounded by comfortable lounge chairs, or host a barbecue with friends and family at the community BBQ area. And when you’re in the mood for some indoor fun, the massive entertainment room provides the perfect setting for gatherings and special occasions. Don’t miss out on the opportunity to experience urban living at its finest! With its prime location, this property has rental and Airbnb potential making it a great investment opportunity for anyone looking to expand their portfolio and get in on Calgary’s thriving tourism industry. You do not want to miss the chance to jump on this property; furniture and furnishings are in cluded in the sale, BUY NOW before Stampede bookings! (id:40616)
3035 Roxboro Glen Road Sw
Calgary, Alberta
Nestled on a quiet street across from Roxboro Park, this stunning home effortlessly blends contemporary charm with modern convenience. As you approach the property, traditional architecture and lush landscaping create a warm and inviting atmosphere. Upon stepping inside, you’ll be greeted by soaring ceilings and beautiful hardwood floors that seamlessly flow throughout the house. The heart of this home lies in its spacious kitchen, complete with a large centre island and a formal dining room that beckons you to gather with friends and family. High-end appliances, including a Wolf range and Sub-zero refrigerator, cater to the culinary enthusiast. The ample storage and convenient butler’s pantry provide the perfect space to organize your kitchen essentials. The kitchen seamlessly opens up to the living room and features doors leading to the back patio, making it an ideal hub for both cooking and entertaining. For those who work from home, a main floor office, with beautiful built-in details, offers a quiet and productive space. Heading to the second level, you’ll discover the sleeping quarters. Two bedrooms, each equipped with walk-in closets, share a well-appointed jack-and-jill bathroom, ensuring convenience and privacy for all. The master bedroom, a true sanctuary of relaxation, boasts a seating area, providing the perfect spot to unwind after a long day. The luxurious ensuite bathroom features an oversized glass, stone and tile shower, a deep soaker tub, double vanities, and a dedicated makeup vanity. In addition, there is a huge walk-in closet and ample storage space in the laundry room, ensuring that everything has a designated place. The possibilities are endless in the third-floor loft, an office, a play area, an additional bedroom, a yoga or art studio, or whatever you can imagine. The basement is a place for play with a large games room with a wet bar, golf simulator/theatre, gym, and 2 bedrooms. A spacious patio with a built-in bbq, a large West facing bac kyard with a treehouse, steps from parks, river pathways, and the shops and restaurants of Mission add to the list of why you should call this amazing property home! (id:40616)
13 Marquis View Se
Calgary, Alberta
Welcome to a Stunning Home for Sale in Calgary, Alberta. The address is 13 Marquis View SE, Calgary Alberta. The asking price: is $969,000, or the best offer. Marvel at the spectacular custom-built, excellent location in the Mahogany community, just a few steps away from the wetland pond. This residence boasts over 3730 square feet of developed space, featuring a luxury property, an open plan, a big kitchen, and plenty of room on the main level. Ideal for a large family, the home offers 3 bedrooms on the upper level and an additional bedroom on the lower level—a total of 3.5 baths room. The kitchen features a countertop gas range, stainless steel appliances, a large island with a double sink, and slide-outs in the cabinets. The fully finished basement, professionally developed in 2016, adds to the allure. Kinetico Water System included. Key Features: Year Built: 2016, Main Floor Area: 2,703.6 square feet, Total Developed Area: 3,732.90 SQ.FT. Upper Level: 3 large bedrooms, 2 full baths, Main Floor: Open floor plan, huge kitchen & open dining area, and a half bathroom, Kitchen open a sliding door walkout to a big backyard, very good for pets running around with all fenced. Double Attached Garage, Fireplace. Basement: Fully developed with 1 bedroom, 1 full bath, a huge entertainment room, and a nice open bar. This home is close to all amenities, situated in a good neighbourhood, and everything you need is nearby. Perfect for a big family looking for comfort, space, and a beautiful setting. Don’t miss out on this remarkable home! Arrange the appointment today before it is too late. Some furniture is also available for sale if interested. (id:40616)
301, 650 10 Street Sw
Calgary, Alberta
Superb location and truly downtown living, steps away from LRT station, welcome to this spacious apartment unit in Downtown West. It has 2 bedrooms, 2 full bathrooms, large living room, spacious kitchen and dining area, in suite laundry, and 1 underground parking stall. It closes to public transits, shopping, restaurants, and easy access to major roads. ** 301, 650 10 Street SW ** (id:40616)


