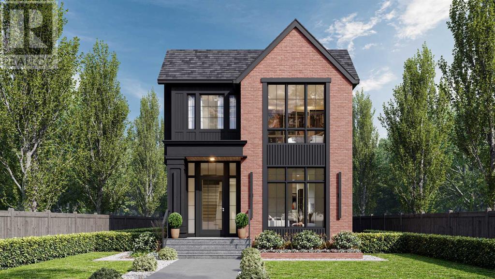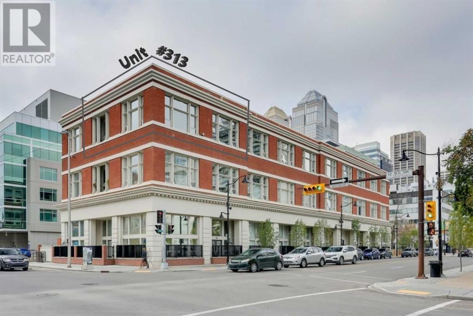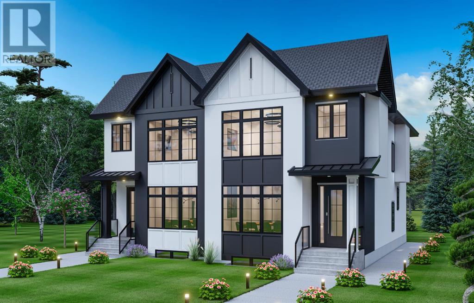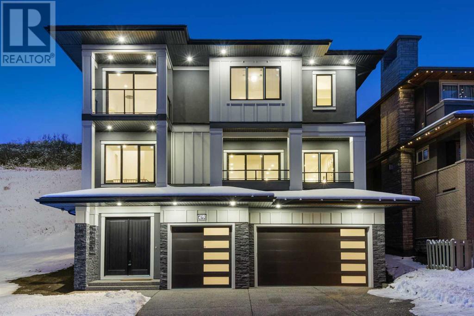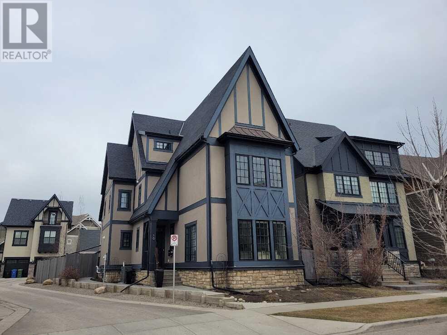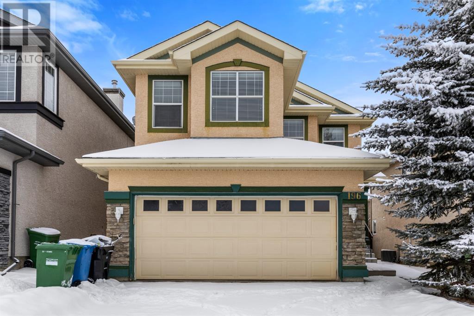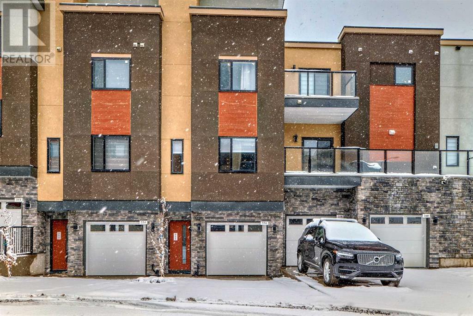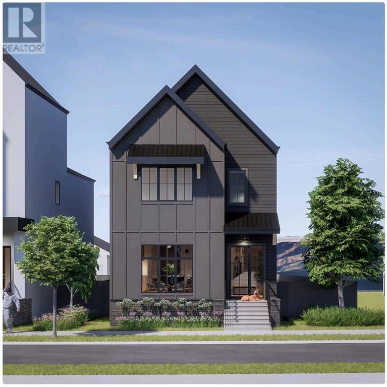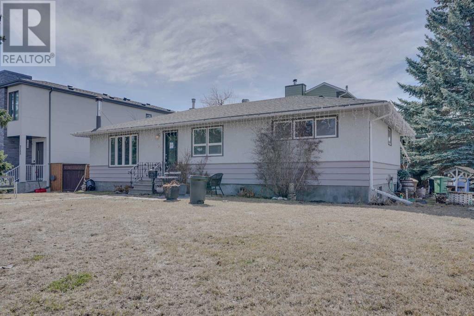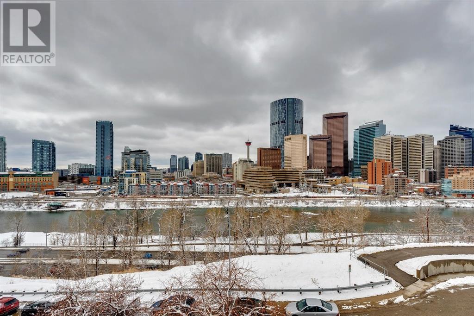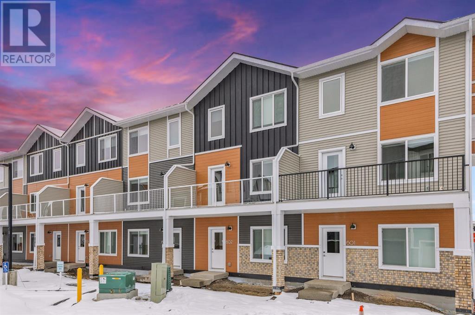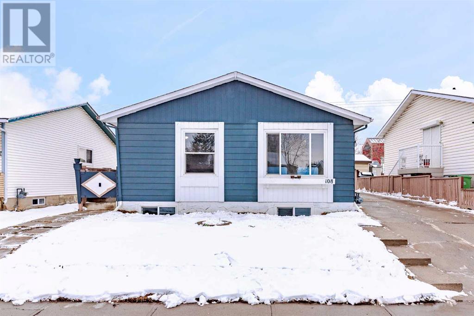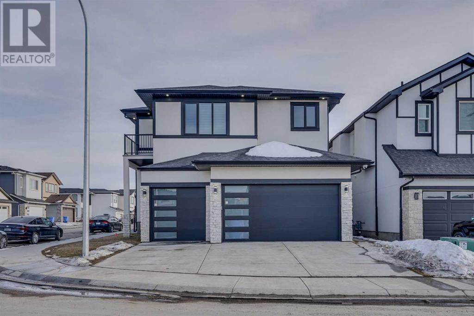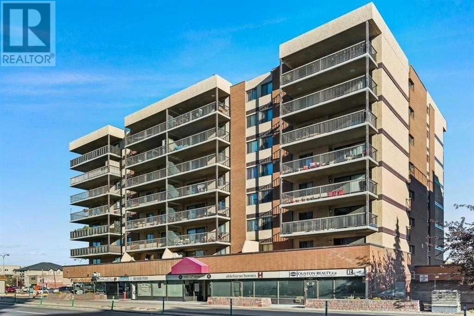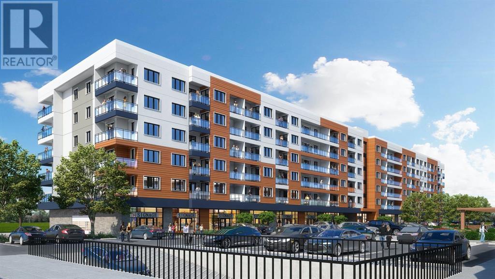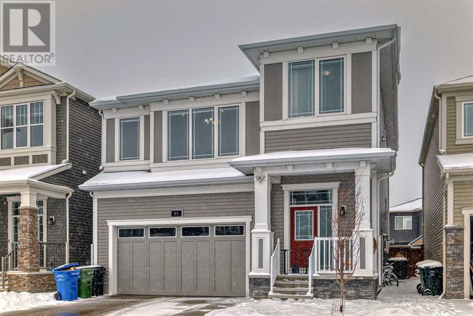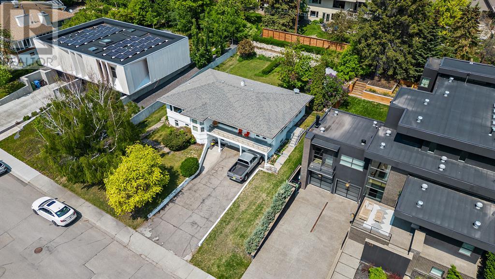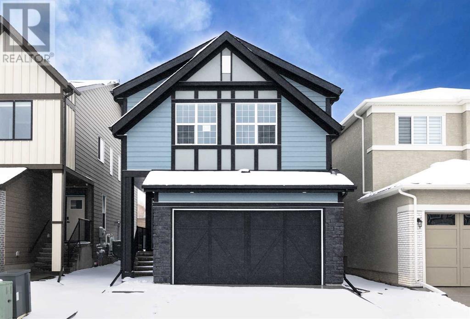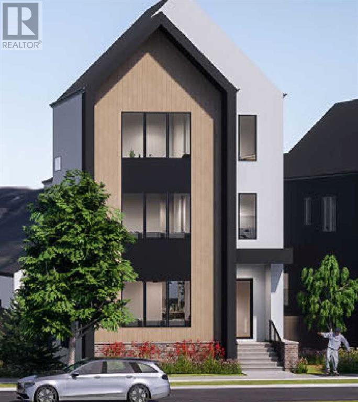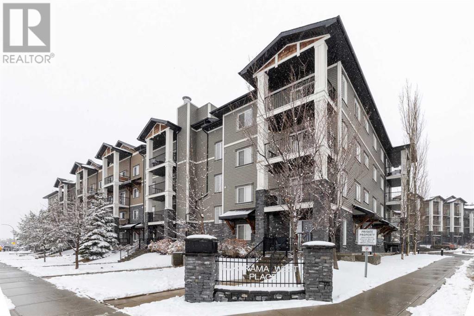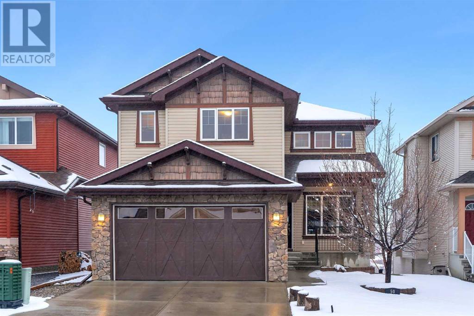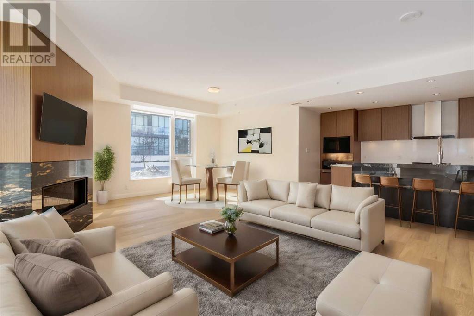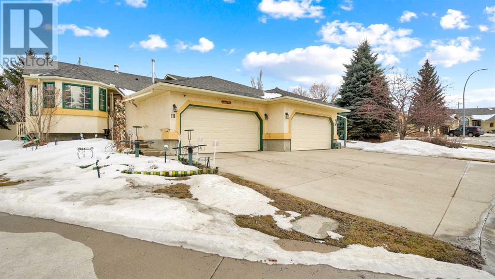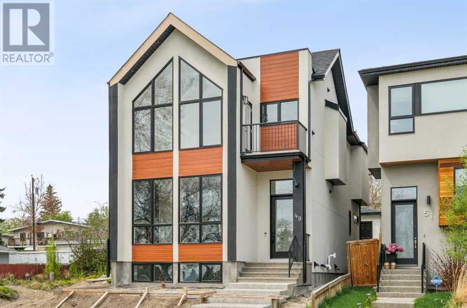LOADING
1521 8 Avenue Se
Calgary, Alberta
You’ll love your new DETACHED INFILL on a quiet street in sought-after INGLEWOOD! Steps from the Inglewood Aquatic Centre, Good News Coffee, Mills Park Playground, the Bow River Pathway system, and just a block away from 9th Ave, you’re in a dream location that will perfectly match your family’s lifestyle! The highly desirable location is only improved upon by this home’s fantastic layout, with room for all the kids plus some. The curb appeal, highlighted by the welcoming and timeless RED BRICK exterior, welcomes you into a grand foyer with direct access to the front dining room. 10-ft ceilings and wide plank-engineered hardwood flooring span the entire level into the spacious shared kitchen and family room area, with a convenient walkthrough BUTLER’S PANTRY into the dining room. The luxury kitchen offers you tons of space for hosting holiday dinners and making memories, with an oversized central island with an endless quartz countertop, a dual basin undermount sink, full-height cabinetry, tons of lower drawers, and that lovely walk-through pantry w/ prep sink, additional cabinetry, plus a WALK-IN PANTRY w/ custom built-in! The family room enjoys an inset gas fireplace w/ shelving and panelled wall, with direct access to the back deck through large sliding glass doors. A rear mudroom with a built-in closet and bench takes you outside to the detached TRIPLE CAR GARAGE, while an elegant powder room finishes off the main floor. Upstairs, you’re immediately greeted by the upscale primary suite featuring a high vaulted ceiling, a large window, a massive walk-in closet w/ built-in shelving, an island, and SKYLIGHT, and an incredible 5-pc ensuite w/ an elegant soaker tub, a fully tiled stand-up shower with a bench, dual vanity w/ quartz counter, heated tile floors, and a private water closet. The two secondary bedrooms are both junior suites with recessed ceilings, walk-in closets, and modern 4-pc ensuites. Finishing off the upper floor is the good-sized laundry room w/ a sink, quartz counter, and tile floor. Downstairs, the living space seems endless with a dedicated and spacious home gym, a fourth bedroom, AND a private home office space! That’s alongside the massive rec area with a full wet bar, perfect for everyday use! Another 3-pc contemporary bathroom finishes off this level. Other highlights of this incredible home include rough-ins for A/C, central vac, in-floor heat in the basement, and a steam shower in the primary suite. This home and location are ideal for any family looking to settle into the ultimate inner-city lifestyle! With time to customize your finishes, you don’t want to wait to talk with us about making this home your dream home. (id:40616)
313, 1117 1 Street Sw
Calgary, Alberta
Imagine New York style loft living in downtown Calgary! Welcome to this stunning 1,900 square foot, 2-bedroom, corner penthouse loft in the heart of the city, offering a unique and spacious living experience. Built in 1912 to house the Pryce Jones Department Store (Calgary’s first department store!), this beautiful building was then converted to condos in 1995, retaining the buildings vintage charm. The loft’s open 2-story floor plan incorporates a graceful spiral staircase and 2-sided fireplace. Whether you’re an artist, entrepreneur, or simply someone who appreciates a sense of freedom, this open layout provides endless possibilities. Soaring 16’ ceilings, exposed beams and industrial-style design, flooded with natural light through massive architectural windows create an airy and grand ambiance. Residential/Commercial permitted. Ideal for a residence, studio, office space or a combination of live/work for the ultimate in flexibility! Very quiet building especially in evenings and on weekends, with many of the units being used as professional offices. Rustic hardwood floors run throughout the main floor, with luxurious carpeting through the second-floor bedrooms, providing a timeless foundation for your interior design. The sleek kitchen features stainless steel appliances, granite countertops, and a breakfast bar. Unwind in the luxurious spa-like bathroom with a deep 2-person soaking tub, rain shower, separate his/her sinks, heated floor, and designer fixtures. Two glassed in bedrooms on the upper floor provide light, or privacy, as desired, with the primary bedroom offering a walk-in closet. The second bedroom is fully wired as a home theatre room.Step outside to your private inset deck, where you can sip your morning coffee against the backdrop of the city skyline. Secure, heated underground parking and a generous sized secure storage locker. Parking consists of 2 private underground stalls with one offering an overhead parking lift for an additional v ehicle, winter/summer play toys, or providing additional storage. Surface lot parking stalls are also available for rent if required. Situated on vibrant 1st Street, you’ll have easy access to trendy cafes, art galleries, and boutique shops. Steps from the core, commuting to work is just a short walk away. Close to the Saddledome, Arts Common, Central Library, National Music Centre, 17th Ave, Stephen Avenue and of course the future arena/event centre… This location can’t be beat! This loft is an investment in both lifestyle and real estate. Don’t miss out on the opportunity to own a piece of Calgary’s iconic architectural heritage. Your urban oasis awaits! •Other Features: Air conditioning, humidifier, in-suite laundry, plenty of in-suite storage, secure building with 2 elevators, underground bike rack, secured 6.5’ x 8’ storage locker. dogs allowed. (id:40616)
824 21 Avenue Nw
Calgary, Alberta
Welcome to this stunning modern farmhouse infill duplex in the heart of Mt Pleasant, boasting contemporary charm and functionality. This exceptional residence features three bedrooms and two bathrooms, along with a bonus room and a convenient laundry room situated upstairs for optimal convenience. As you step into the main floor, you’ll be greeted by elegant hardwood floors that enhance the spacious and inviting atmosphere. The heart of the home is the expansive kitchen, complete with a massive island adorned with sleek stainless steel fixtures, perfect for both culinary adventures and casual gatherings. Venturing upstairs, you’ll find a thoughtfully designed layout that maximizes comfort and practicality. The bedrooms provide ample space for relaxation and personalization, while the bonus room offers versatility for various lifestyle needs. Additionally, the dedicated laundry room adds convenience to everyday living. The basement of this duplex presents a legal suite (Subject to City of Calgary approval) with a separate entrance, offering flexibility and potential for rental income or accommodating guests. This feature provides added privacy and independence while maintaining the overall functionality of the home. Experience the epitome of modern living in this farmhouse-inspired duplex, where every detail is meticulously crafted to elevate your lifestyle. **Please note: Photos are from the previous build** (id:40616)
419 Patterson Boulevard Sw
Calgary, Alberta
Welcome to this three-story luxurious elevatored property which is an impressive architectural structure with unobstructed and private panoramic views and prestigiously located in the Patterson community. This exquisite residence boasts meticulously designed living areas that cover more than 5000 square feet of total living space, complete with a spacious basement. Featuring an open-concept design, one cannot help but be amazed in the great room, the breathtaking custom electric fireplace, and the ample natural light that floods in, beautifully showcasing the enchanting panorama views. The kitchen costs more than 100K, which seamlessly connects to the family and dining rooms, is truly a culinary haven! Your elegant dinner gatherings will be elevated in this luxurious gourmet kitchen, equipped with top-of-the-line features like a gas cooktop, built-in ovens, built-in microwave, a spacious island, beautiful custom cabinetry, and countertops, as well as a spice kitchen with another gas stove. Following dinner, Relax at the bar or seating area and enjoy the captivating backdrop to wind down the night. The upper level is dedicated to tranquility and relaxation, while the main level serves as a luxurious retreat on its own! This spacious primary suite includes a private balcony offering stunning unobstructed views, a dry bar, a stunning custom walk-in dressing room, and a lavish ensuite. Pamper yourself with the oversized waterfall steam shower with 10mm shower glass, a luxurious soaker tub, dual vanities with stunning backsplash, and in-floor heating. Completing this level are 3 more deluxe bedrooms, second bedroom features ensuite bathroom and another two rooms feature jack and jill bath and each of rooms feature fitted with ample-sized walk-in closets. plus a convenient laundry room complete with a sink, drying racks, and a ton of storage and counter space. The lower level is fully finished and is where entertainment and comfort unite. This walkout features high ceilin gs, expansive space for a games area, recreation area, gym & yoga area, custom wine room, den, plus 5th bedroom with a convenient ensuite and a walk-in closet. This property boasts a triple attached garage. This luxurious home is a work of art, showcasing meticulous attention to detail and exceptional functionality and style. Conveniently located near downtown, top-notch schools, shopping, and the Mountains, this stunning property stands out for its contemporary finishes, superb millwork, artistic fixtures, well-thought-out layout, and impressive curb appeal. Highlight – Two Furnaces, Two Air Conditioner, 120G Water Tank, Circulation Pump, 8ft x 5 ft Elevator, E-car charger rough in at the garage, gas rough in for heater, rough in speakers and security cameras, inslab heating rough in basement, 10 feet walls in basement and 8 feet doors at main floor. (id:40616)
16 Hong Kong Road Sw
Calgary, Alberta
Over 3400sf of developed space! Situated on reverse pie lot with a larger than average side/rear yard and with 5 bedrooms, this home is perfect for a growing family. Main floor offers living room, and private den/office. The kitchen is situated at the rear of the house and opens out onto the fully landscaped yard. The breakfast nook easily fits a table for 8. Stunning white kitchen features quartz counter tops, and chef’s quality stainless steel appliance package includes gas stove, refrigerator, drawer microwave, dishwasher and wine fridge. The second floor is dedicated to the children with 3 bedrooms, 5 piece bathroom and bonus/family room. The primary bedroom is located on the top floor and features a 5 piece ensuite and walk-in closet. Basement is fully finished with large rec/family room, 5th bedroom, 4 piece bathroom and utility room (furnace replaced in 2016). Even with a double garage with the 1 bedroom legal carriage suite, there is plenty of room in the yard for play and entertaining. The master planned community of Currie Barracks, winner of the North American “Congress for New Urbanisms Charter Award for Neighborhood, District and Corridor”. Rich in history, this community offers fast access to 3 major hospitals (RVGH, FHH and ACH), downtown (7 minutes) and 5 private schools. Easy walk to MRU and quick drive to U of C. (id:40616)
196 Everwillow Green Sw
Calgary, Alberta
Welcome to 196 Everwillow Green SW, a beautifully upgraded 1,692 sq ft home nestled on a quiet street in the sought-after Evergreen neighbourhood. As you step inside, you’ll be greeted by an inviting open concept layout with gleaming hardwood floors throughout the main level.The heart of the home is the chef-inspired kitchen, boasting new stainless steel appliances, elegant granite countertops, crisp white cabinets, a generous island, and a convenient corner walk-in pantry. It’s the perfect space to cook and entertain! The kitchen flows seamlessly into the spacious dining room, featuring a sliding patio door that leads to the huge west-facing backyard – ideal for summer BBQs and outdoor enjoyment. Cozy up in the living room, complete with a stunning corner gas fireplace – perfect for those chilly nights. A powder room and laundry are also conveniently located on the main floor. Upstairs, the fabulous primary suite awaits, featuring a luxurious 5-piece ensuite with a soaker tub and a large walk-in closet. Two additional well-sized bedrooms and a 4-piece bathroom complete the upper level. Bonus: a bright and airy bonus room flooded with natural light – great for a home office, playroom or den. The fully finished basement offers even more living space with a huge rec room, perfect for large gatherings, movie nights, and entertaining guests. Recent upgrades include granite countertops throughout, newer carpet, and fresh paint. Outside, you’ll love the oversized west-facing backyard with a large deck and fully fenced yard – a private oasis for kids and pets to play. The home also features an attached double garage. The prime location can’t be beat – within minutes you can conveniently reach Stoney Trail, the stunning Fish Creek Park, or a junior high school by car. Prefer to walk? Multiple parks, trails, and an elementary school are all less than a 5-minute stroll away. Despite the fantastic amenities, the community remains quiet and comfortable.Don’t miss your chance to make this incredible home yours! Book your private showing today. (id:40616)
356 Sage Hill Circle Nw
Calgary, Alberta
A large 4 level townhouse with 3 bed rooms and a large office (or bed room) and 3.5 bath. 1973 sf from builder’s blue prints. Constructed with good workmanship and materials. Located in Sage Hill Garden and just off Symon Valley Rd. Quick connect to high way 201. The main floor entrance has on its side a single tandem garage which can house 2 cars, a mechanical room with Tankless hot water system, and a large storage. The second level has a spacious living room, a stylish kitchen denoted by a large breakfast island with quartz counter tops, up to the ceiling cabinets, and a featured wall with electric fireplace. Dining room and a half bath are adjacent with a door open to a private patio. Next level has 2 customized bed rooms, one has walk in closet and the other has a balcony. Each bed room also has its own en suite. For convenience, there is also a laundry room on this level. The highest level has a master bedroom and a double sink en suite & walk in closet. At the other side is a vaulted ceiling office with a huge closet. This office has large French doors open to a terrace and can be easily turned into a 4th bedroom if desired. The property is about a year old (completed in 2023). Still under Alberta Warranty Homes. It’s like new but no need to wait for the construction. Buy what you see! (id:40616)
330 Normandy Drive Sw
Calgary, Alberta
Welcome to your new home in the heart of the thriving inner-city community of Currie! This home features approximately 2350sqft above grade and approximately 3380sf in total including a spacious fully developed basement. Step inside and you will be greeted by 10ft high ceilings on the main level and 9ft high ceilings on all remaining floors. At the heart of this open plan home is a gorgeous spacious kitchen made for entertaining with a designer panel-ready Fisher & Paykel appliance package, dove-tail drawers and beautiful quartz countertops. Choose from a variety of upgrade options including a Miele appliance package and waterfall countertops on the island to name just a few. 4 generous bedrooms with 3.5 bathrooms in a functional open-plan layout offers flexible living that will suit a variety of different buyers. The primary bedroom spoils you with vaulted ceilings, adding a touch of grandeur to your private sanctuary. Here you’ll find a generously sized walk-in closet and a luxurious 5-piece ensuite. Pamper yourself in the ensuite, complete with a double vanity, shower and standalone tub. You also have the option to upgrade to the comfort of heated bathroom floors. The basement is a haven of relaxation and entertainment and features a cozy guest bedroom. You can host guests in comfort and style, or enjoy some quality time with your loved ones. The sleek exterior design impresses the eye and features a generous detached double garage and fully landscaped front and backyard with quality low maintenance vinyl fencing. This property is a rare gem that combines modern Farmhouse aesthetics with practicality. It offers a lifestyle of luxury and comfort that you deserve. This home will commence construction soon with anticipated completion at the end of 2024. Don’t miss this chance to make it yours and experience the ultimate in refined living. Photos are representative. (id:40616)
3503 41 Street Sw
Calgary, Alberta
Attention investors, land developers, and home builders: this is your chance to seize a prime redevelopment opportunity in Glendale! Situated on a generous, Unlock the potential of this prime infill opportunity nestled in the vibrant heart of Glendale. Positioned on a corner lot with coveted RC2 zoning, this bungalow presents an ideal canvas for your creative vision.Step inside to discover three inviting bedrooms adorning the main floor, complemented by a pristine bathroom and the timeless allure of hardwood flooring. Freshly painted walls breathe new life into every corner, setting the stage for endless possibilities.A separate entrance beckons towards the basement, where two additional bedrooms await alongside a generous bathroom and expansive living area. Luxury Vinyl Plank flooring lends a modern touch, ensuring comfort and style throughout.Unlock the potential for additional income with the basement’s independent access, offering a lucrative opportunity to capitalize on the demand for rental properties.Outside, an enchanting backyard awaits, offering a serene oasis to unwind and entertain amidst lush greenery and boundless potential.Seize this opportunity to transform this property into a lucrative investment or a dream home. Contact your preferred realtor today to schedule a viewing and unleash the possibilities that await in this Glendale gem. (id:40616)
601, 320 Meredith Road Ne
Calgary, Alberta
Rarely does a unit come for sale in the ICONIC Holly Point! THREE bedroom ,open concept with east and FULL city views boasting 2212 square feet. It doesn’t get better than this. With a newly updated gym, socializing in the lounge and steps to Blush lane, Lukes, river pathways and a short walk to downtown, convenience doesn’t get easier! This unit is ready for you to make it your own! Book a showing with your realtor today as this won’t last long! (id:40616)
602, 335 Creekside Boulevard Sw
Calgary, Alberta
Welcome to Unit #602 at Pine Creek Towns, a standout opportunity for first-time homebuyers or investors seeking modern living in Calgary’s vibrant South West. This brand-new, ready-to-move-in 3-storey townhouse boasts 1662 Sq. Ft. of meticulously designed space, complete with 4 bedrooms, 2.5 bathrooms, and a double attached heated garage. Conveniently located across from visitor parking and near established retail amenities, this unit promises low monthly maintenance fees within a burgeoning community. Pine Creek Towns sits as a beacon of development, offering residents not only a place to call home but also easy access to grocery stores, shops, restaurants, and entertainment at Shawnessy Village, Silverado Shopping Center, and the forthcoming 60-acre Township project along 210th Ave. The natural beauty of the foothills is just a stone’s throw away, with efficient travel links through Calgary’s Ring Road, Macleod Trail, and the Somerset / Bridlewood LRT station further enhancing your living experience. Inside, the townhouse unfolds across three levels: the main level features a versatile full bedroom/office and a garage ensuring direct access to your home; the middle level captivates with its open-concept living area, a kitchen adorned with quartz countertops, a double island, stainless steel appliances, extensive cabinetry, and a pantry, complemented by a sizable balcony with a BBQ gas line; the upper level offers tranquility with 3 bedrooms, 2 full bathrooms, including a primary suite with a walk-in closet and ensuite, alongside the convenience of side-by-side laundry. (id:40616)
108 Whitaker Close Ne
Calgary, Alberta
Open House on April 14th from 12PM to 4PM !!!Price dropped for QUICK SALE – Please don’t miss this opportunity. !!! Please check out this beautiful four-level split house in the amenity-rich community of Whitehorn. It is excellently located within close proximity to all amenities, including schools, parks, playgrounds, shopping centers, public transportation, and the C-TRAIN. The exterior looks amazing with vinyl siding, big windows, and a big PARKING paved driveway. The huge BACKYARD comes with a GAZEBO, offering cozy outdoor spaces for relaxation, dining, and entertaining while providing full coverage from the sun, rain, and wind. The main level of this house features a large and bright living room, a kitchen with a dining area, and a unique feature of TWO SEPARATE ENTRANCES. Upstairs, there are two other good-sized bedrooms and a full bathroom. The fully finished basement features a living room, THREE bedrooms, a full bathroom, and a laundry area. Do not miss out on this opportunity. This house was RENOVATED in 2019 with new windows, flooring, and bathrooms. You will see the beauty of this house once you book a showing. Book your private showing by calling your favorite realtor. (id:40616)
95 Saddlepeace Way Ne
Calgary, Alberta
Experience the pinnacle of luxury living in this nearly new triple-garage detached home situated in the esteemed community of Saddleridge. This CORNER LOT residence is a true showcase of modern design and craftsmanship, making it an exceptional investment opportunity. The home boasts an impressive 8 BEDROOMS AND 6 WASHROOMS, complete with a centralized vacuum system for added convenience. Upon entering through the grand double doors, you’re welcomed into an open-concept layout seamlessly blending the HIGH-CEILING living room, dining area, family room. The kitchen, equipped with state-of-the-art technology, is a chef’s dream and includes a separate spice kitchen discreetly accessed through a hidden door. The kitchen comes equipped with all high-end appliances and 48-inch-wide refrigerator. The MAIN FLOOR also features a BEDROOM with a walk-in closet featuring exquisite cabinet work and a 3-piece WASHROOM. Walking upstairs, you’ll appreciate the elegant glass railing that accentuates the upscale finish of the home. The primary bedroom is adorned with it’s double doors entrance and also boasts a walk-in closet and a lavish 5-piece ensuite washroom that showcases a luxurious 10 mil glass shower and Jacuzzi tub. TWO MASTER BEDROOMS feature their own walk-in closets and 3-piece ensuite washrooms. It also contains, a 5.7*4.11 prayer room. For extra convenience, the upper-level laundry room is equipped with sink. The property boasts the added convenience of two separate furnaces and a soft water system, ensuring optimal comfort and functionality throughout the home. The property also includes one LEGAL BASEMENT SUITE and one illegal basement suite, each with 9-foot ceilings and their own set of appliances, including a microwave hood fan, glass-top electric stove, and refrigerator. Both basements have their own separate laundry. The property is located within walking distance to bus stop, K-12 grade Gobind Sarvar School, 5 minutes drive to Saddletown train station and 12 min utes drive to Cross Iron Mills, Airport and Costco. Don’t miss this extraordinary opportunity to experience unparalleled luxury and comfort in one of Calgary’s most desirable communities. (id:40616)
202, 1334 12 Avenue Sw
Calgary, Alberta
2 BED 1 BATH LARGE APPARTMENT IN RAVENWOOD BUILDING GREAT LOCATION IN DOWNTOWN Opportunity for the buyer to do renovation at their own taste rather than having to live with prior owner taste and make a killer saving in this process .One of the best priced appartment in downtown with covered and fenced parking .Call your favorite realtor to book showing now (id:40616)
202, 8825 52 St
Calgary, Alberta
Discover the epitome of versatility and scenic living, in this inviting 1-bedroom + den, 1-bathroom condo located in the sought-after Saddleridge neighbourhood! This residence boasts an open-concept design that welcomes an abundance of natural light through its large windows, creating a bright and inviting atmosphere. The spacious living room provides access to a balcony offering breathtaking views of the majestic Alberta Rocky Mountains. The kitchen is a standout feature, showcasing elegant granite countertops, ample counter space, and room for bar stools. With in-suite laundry and titled underground parking, convenience is at your fingertips. you’ll find a grocery store, gas station, restaurants, and more for your everyday needs. All measurements have been taken from the builder’s floor plan. (id:40616)
91 Carrington Crescent Nw
Calgary, Alberta
Exquisite Luxury Detached Front Drive House with Unparalleled Features. Fully upgraded 2 storey house at community of Carrington. 9ft ceiling and gorgeous designer finishing throughout. The main floor features a bright living room with big windows allowing natural light shining through your main living area. The upgraded kitchen has all stainless steel appliances, large marble countertop, shelf light in the kitchen, cabinets to the ceiling, walk-in pantry. The carpets in the house has been upgraded to thick premium carpet. The house comes with a Air conditioning for the hot summer days. (id:40616)
1208 39 Avenue Sw
Calgary, Alberta
Build your dream home on this south facing 75’x125’ view lot located on prestigious 39 Ave in Elbow Park. With views of the Elbow River Valley and Britannia, this would be the perfect location to build a new modern multi-level home. Sitting high on 39 Avenue, the design possibilities are endless. You are in easy walking distance to River Park, the Elbow River Path system and your Elementary aged children are just up the hill from the historic Elbow Park School, renovated in 2017. You are very close to the off leash dog park and Sandy Beach, the Glencoe Club, Marda Loop, Elbow Park Tennis Club, public transit and the trendy Mission shopping and restaurant district. Downtown Calgary is a short 10 minute commute. Western Canada High School with its International Baccalaureate Program is the designated High School. The existing 1648 sq ft character bungalow has a 4 car tandem under drive garage and would provide excellent holding possibilities until your building permits are in place. A short one block, 39 Ave is a wonderful mixture of new and old Calgary architecture. View lots of this calibre rarely come up for sale. (id:40616)
168 Arbour Lake Hill Nw
Calgary, Alberta
Welcome to the epitome of luxurious living in Arbour Lake—a coveted community boasting lush greenery and tranquil lakeside vistas. This exquisite family home is ready for immediate possession, Over 50k in upgrades, featuring Main floor bedroom with 3pec bathroom and an array of high-end amenities. Spanning over 2165+ square feet of developed space on the main floor, with an additional 840 square feet awaiting your creative touch in the lower level, a private backyard retreat with no neighbors behind, this residence exudes modern elegance and sophistication.Step inside to discover a sunlit open floor plan, accentuated by sleek architecture and upscale finishes that redefine the essence of luxury. The main floor boasts a spacious bedroom with an upgraded bathtub in the adjacent bathroom. The gourmet kitchen is a chef’s delight, equipped with state-of-the-art appliances, premium countertops, and abundant storage space. A generous central island with an eating bar overlooks the sunny great room and dining area, perfect for entertaining guests or relaxing with family.Ascending to the second floor, you’ll find a sizable center bonus room, ideal for cozy family movie nights. Two oversized secondary bedrooms, a 5 pec bathroom with dual vanity, and a convenient laundry room accompany the master suite, complete with a walk-in closet and a luxurious 5-piece ensuite. Every aspect of this home is meticulously designed for both comfort and functionality.Nestled in a well-established neighborhood, residents enjoy access to a picturesque ten-acre lake, year-round mountain views, shopping venues, dog parks, and scenic walking paths. With quick access to Stoney Trail, major highways, public transportation, top-rated schools, and all the amenities Calgary has to offer, this location epitomizes convenienceDon’t miss the chance to own a piece of paradise in Arbour Lake. Your dream home awaits—schedule a private tour with your realtor today and embark on the journey to extraordinary l iving. (id:40616)
336 Normandy Drive Sw
Calgary, Alberta
Welcome to your new home in the heart of the thriving inner-city community of Currie! This home features approximately 3200sqft above grade and approximately 4180sqft in total including a spacious fully developed basement. Step inside and you will be greeted by 10ft high ceilings on the main level and 9ft high ceilings on all remaining floors. At the heart of this open plan home is a gorgeous spacious kitchen made for entertaining with a designer panel-ready Fisher & Paykel appliance package, dove-tail drawers and beautiful quartz countertops. Choose from a variety of upgrade options including a Miele appliance package and waterfall countertops on the island to name just a few. Additionally, there is a convenient pantry off the kitchen and a storage room off the mudroom making it easy to bring in items from the garage.4 generous bedrooms with 3.5 bathrooms in a functional open-plan layout offers flexible living that will suit a variety of different buyers. The second level features 2 spacious bedrooms with walk-in closets, and a 4-piece bathroom in addition to a bonus/sitting room and laundry room. Make your way to the third level where the primary bedroom spoils you with vaulted ceilings, adding a touch of grandeur to your private sanctuary. Here you’ll find a generously sized walk-in closet, a sizeable den and a luxurious 5-piece ensuite. Pamper yourself in the ensuite, complete with a double vanity, shower and standalone tub. You also have the option to upgrade to the comfort of heated bathroom floors. The basement is a haven of relaxation and entertainment and features a movie room, a cozy guest bedroom and a flex room that doubles as a 5th bedroom. You can host guests in comfort and style, or enjoy some quality time with your loved ones. The sleek exterior design impresses the eye and features a generous detached double garage and fully landscaped front and backyard with quality low maintenance vinyl fencing. This property is a rare gem that combines modern S candinavian aesthetics with practicality. It offers a lifestyle of luxury and comfort that you deserve. This home will commence construction soon with anticipated completion at the end of 2024. Don’t miss this chance to make it yours and experience the ultimate in refined living. Photos are representative. (id:40616)
1211, 175 Panatella Hill Nw
Calgary, Alberta
Welcome to this exceptional second floor corner unit in PANORAMA WEST PLACE with 2 Bedrooms, 2 Bathrooms and ample windows offering a blend of practicality and comfort.This spacious apartment features beautiful hardwood floor, kitchen with gleaming granite counters & breakfast bar, stainless steel appliances, living room with cozy fireplace & wall mounted air conditioner, large primary bedroom with walk-in closet & 3 piece ensuite bathroom, a 2nd large bedroom, 4 piece full bathroom, in-suite laundry and a balcony off the living room with a natural gas line for your round BBQ.Additional conveniences include titled underground heated parking and assigned storage locker.This MOVE IN READY Condo is steps away from walking paths, shopping, restaurants and more.The complex is located close to the playground, school, public transit, etc and with quick access to Stoney Trail.Call your favourite Realtor TODAY! (id:40616)
50 Sage Hill Way Nw
Calgary, Alberta
WALKOUT + GREENSPACE + LUXURY FINISHES. Welcome to 50 Sage Hill Way, where luxury meets lifestyle. Fully upgraded house with finished WALKOUT basement boasting over 3600 sqft of total living space. Main floor comes with two living areas with double sided fireplace. Kitchen is a chef’s dream comes with HIGH END BUILT-IN appliances, induction cooktop, and 11 FEET WIDE CENTER ISLAND. Dual tone cabinets are of superior quality and provides a lots of storage with deep pull out drawers. Enjoy the scenic RAVINE views from your living/dining area with oversize windows. Step outside to enjoy BBQ with your family and friends on a full width vinyl deck with glass railing. This is truly a masterpiece. Upstairs you have bonus area with inbuilt speakers and sound proof walls perfect for family movie night. Three generous size bedrooms with WICs, spa master suite, laundry room with sink and cabinets. Basement is fully finished with with massive rec room, two additional bedrooms, sunroom and concrete patio. Oversize garage is fully insulated and heated. House comes with central air conditioning unit. No expense spared when building this masterpiece. Excellent workmanship and meticulously maintained. Do not miss your opportunity, contact today to book your showing! (id:40616)
102, 88 Waterfront Mews Sw
Calgary, Alberta
Submerge yourself in a vibrant, active lifestyle in this exceptional 3-bedroom luxury condominium. Welcome to the crown jewel of Anthem Properties’ Waterfront Residences, epitomizing opulent living in Calgary. Nestled within an exclusive boutique building housing only seven private suites, this meticulously crafted 3-bedroom, 3.5-bath residence awaits discerning buyers. Step inside and immerse yourself in the grandeur of premium features that define sophistication. From the richly engineered hardwood flooring to the top-tier Wolf and Sub-Zero appliances, Grohe fixtures, and exquisite quartz and granite accents, every detail reflects an unwavering commitment to luxury. Transition effortlessly from the kitchen, dining and cozy fireplace-warmed living area, where double patio doors beckon you to the afternoon sun-filled patio, ideal for those who are looking for the convenience of quick easy access to amenities and outdoor enjoyment. Retreat to the primary suite, which also offers direct access to the expansive gated patio, enveloped by lush greenery in the summer months. Indulge in the walk-in closet and five piece en-suite, featuring a slipper tub, glass shower, and double sinks—an oasis for concluding each day in blissful relaxation. The second and third bedrooms boast elegant en-suites and walk-in closets, ensuring comfort and style for all. A generously appointed laundry room with storage space plus a utility sink make this room both functional and beautiful. Additional amenities include two parking stalls, a locker room, bike storage, and access to concierge services and a gym. Step outside to enjoy the Bow River Pathway, immersing yourself in the vibrant offerings of Calgary. This condominium offers a rare opportunity to experience luxury living at its finest, seamlessly blending sophisticated design with the natural beauty of its riverside setting, all while enjoying the benefits of a single-family home without the hassle of exterior maintenance. (id:40616)
111 Sunlake Close Se
Calgary, Alberta
Introducing an exceptional opportunity!! A Bungalow Villa boasting access to the highly sought-after Lake Sundance! This home is nestled within the esteemed Sundance Villas community! This remarkable property features 2 bedrooms plus a den, crafted with a meticulously planned layout that radiates warmth and, including a walkout basement for added practicality. On the main floor, discover a convenient laundry room adjacent to the 3 piece bathroom, den and primary bedroom. A luxurious oversized primary ensuite, complete with a spacious walk-in closet and ample storage solutions catering to your every need. Unparalleled care and attention to detail, this property showcases permanent outdoor lighting that accentuates its allure. Exterior Cladding enhancing its exterior charm, and a extensive updates throughout, ensuring contemporary comfort and style. With over 1200 square feet on the main floor alone, coupled with the finished basement, this residence offers abundant space to offer convenience and luxury no matter your preference! A generously sized double attached garage is poised to safeguard your vehicles and belongings, while the homeowners association (HOA) handles snow removal and lawn maintenance, guaranteeing effortless living throughout the year. Don’t miss out on this exceptional opportunity! Schedule YOUR showing today to experience the joy of lake living at its finest. (id:40616)
49 Hounslow Drive Nw
Calgary, Alberta
Incredible Location for this Brand New Just Completed Executive Family Home, located right across from a Park and Playground giving you a Nice Open Front View! Please take a drive and view What a Great Neighbourhood this is!! Pride of Ownership throughout this neighbourhood with large lots & Mature Tree Growth. Landscaping will be completed very soon, with a Bonus Front 8’x15′ Cement Patio to Enjoy those Summer Days and Park Views!! Compare pricing around Calgary for a similar home and you will quickly fall in love with everything here being offered! Even some Downtown Views! This Home is on a Wider 32′ Lot providing you with almost 3300 Sq. Ft. Developed!! Plus a Spacious 24′ Wide Layout and 10′ Ceiling Height on the Main Level, adding to the Open feel. The Main Level has a front Flex/Dining Area, Wide Open Gourmet Kitchen with a Long Island and Underlit Cabinets. Built In Stainless Steel Appliances including an Electrolux Gas Cook Top, Built In Oven and Microwave, Canopy Hood Fan, Plus a 66″ Kitchen Aid Fridge and Freezer! Opposite the Kitchen is a Built In Counter with Bar Fridge. And Enjoy an Actual Spacious Living Room with Sliding Doors to the Large Back Patio, Ideal for Summers and BBQ! The Upper level Has a large back Primary Bedroom with a Spa Ensuite having a Soaker Tub, Tile Shower and Dual Vanity Sinks, and extra long Walk In Closet. Two more bedrooms and a front Vaulted Rare Inner City Bonus Room overlooking the park and playground with a Balcony off to the Side! Also a Bright Laundry Room with Storage and Counter Space. The Lower Level with 9′ Ceiling Height has ample space giving you a big bedroom, flex/gym, large stand up shower in the full bathroom, Built In Desk with Built In Shelving, Open Family Room and Fabulous Wet Bar and Beverage Fridge. The Executive Finishings include Wide Plank Engineered Hardwood on the Main Level, Upper Staircase, and Front Upper Bonus Room and Hallway. Designer Quartz Countertops throughout, Glass Railing, and Stucco w ith Hardie Board Exterior! This home will also come to you fully landscaped and fenced, to be completed as weather permits. Centrally located, quick access to Deerfoot Trail, Downtown, Schools, and numerous amenities. Nearly 2400 Square Feet Above Grade and 902 Square Feet Developed Down for 3290 Total Square Feet of Living Space! And there is a Detached Double Garage with back lane access. Ideal for a live in Nanny or live in Parents who can take your kids to the park right across the street! (id:40616)


