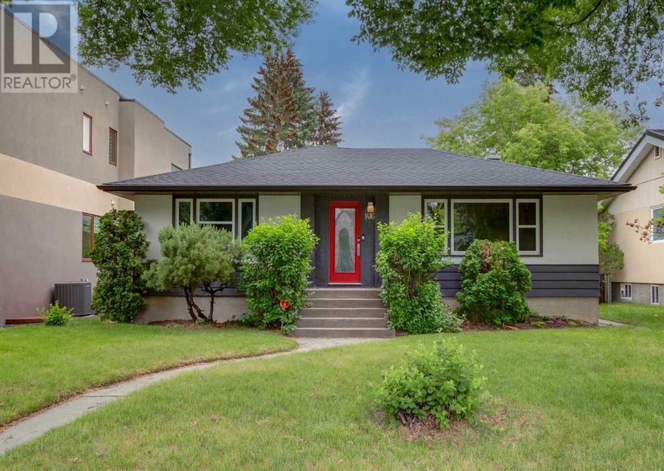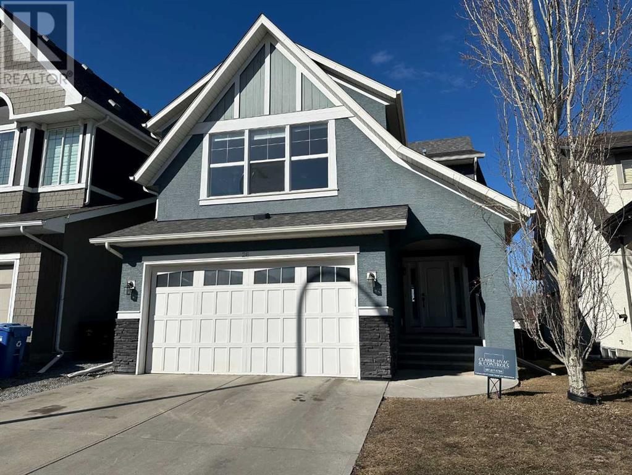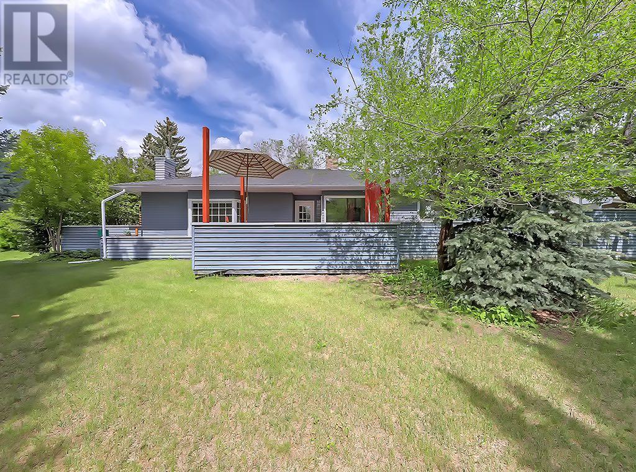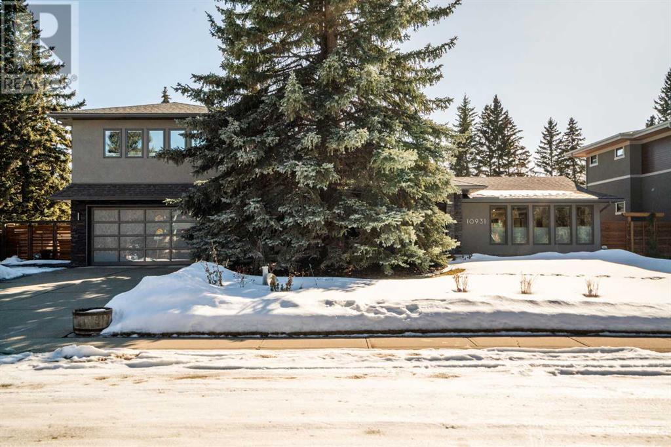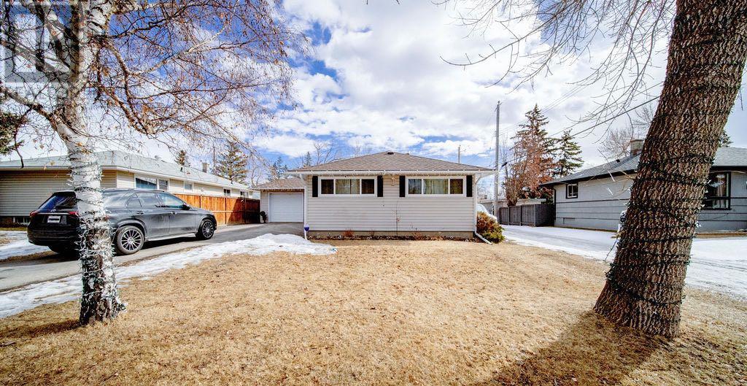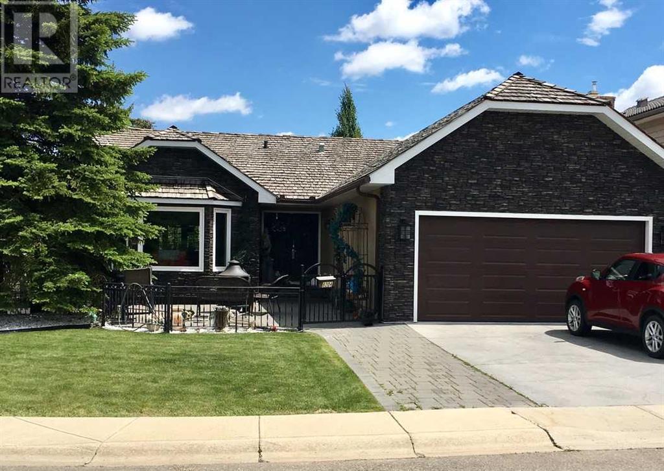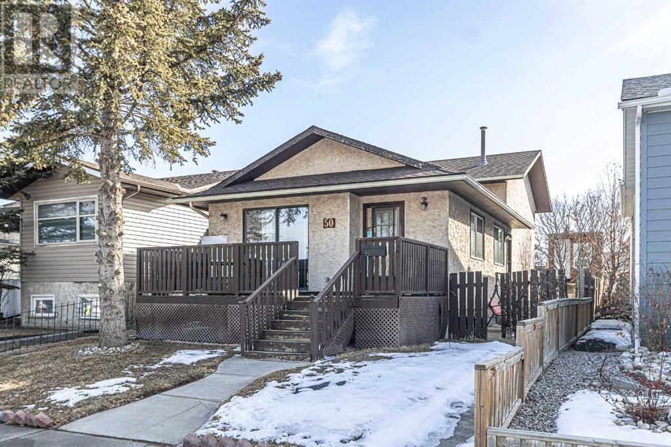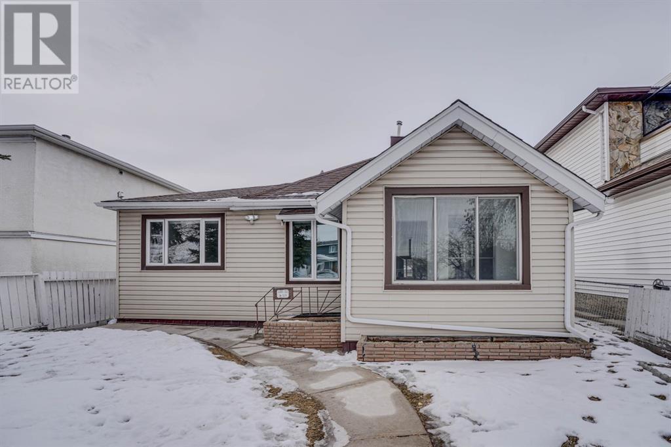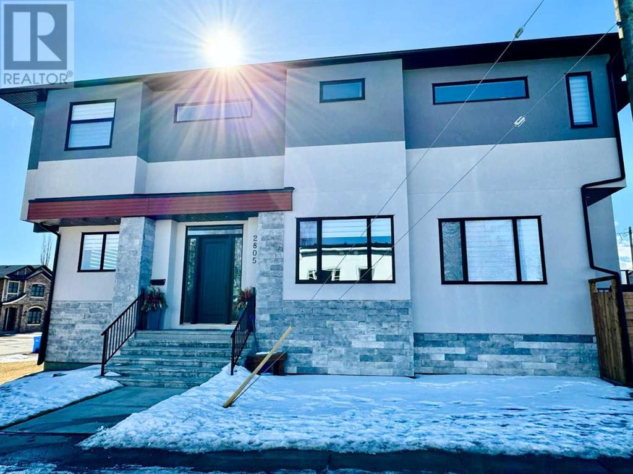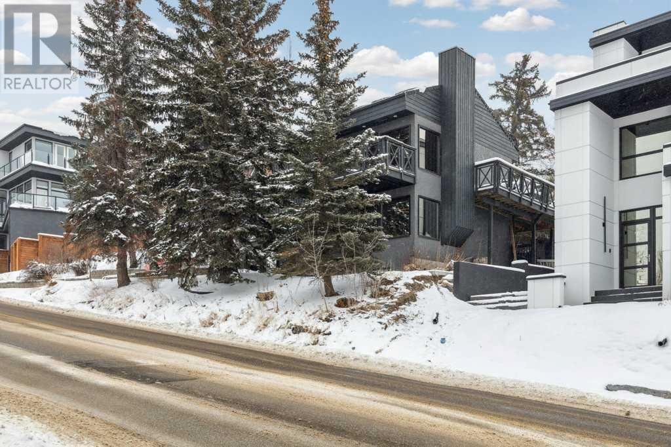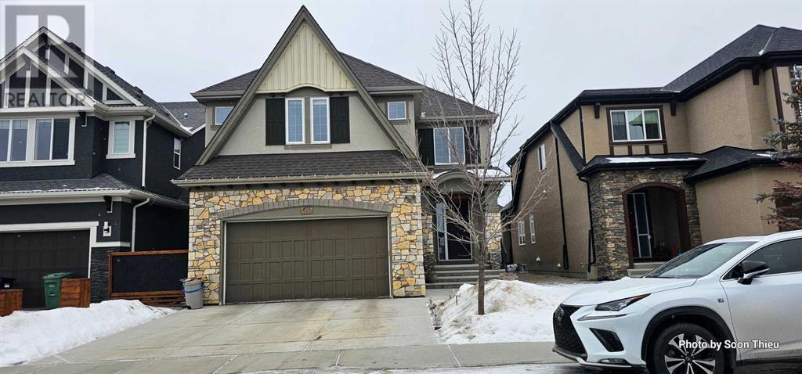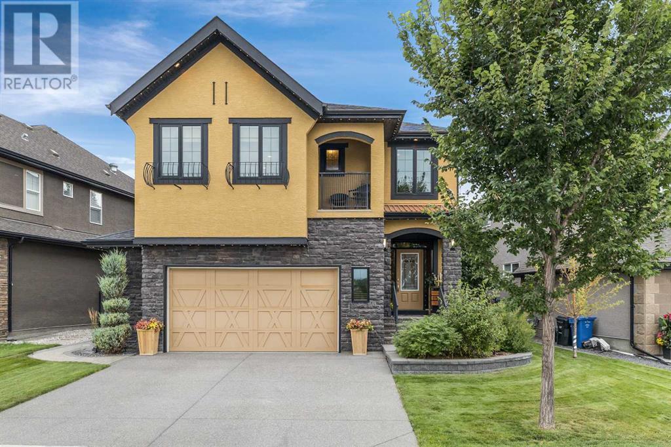LOADING
1416 20 Street Nw
Calgary, Alberta
Nestled on a serene, tree-lined street in Briar Hill, this home offers over 2500 square feet of developed space (with 1400+ on the main floor). Step inside to discover a refined layout, starting with a formal living room and a spacious great room showcasing a Euro-style kitchen complete with granite countertops, a 5-burner gas stove, stainless steel appliances, a pantry, and ample seating at the countertop. Wrap-around windows in the dining area flood the space with natural light; patio doors lead to a deck and a sprawling backyard featuring an oversized double garage. The primary bedroom delivers contemporary elegance with twin barn doors opening to the walk-in closet. The 6-piece ensuite provides dual sinks, a custom shower, and a luxurious soaker tub. Downstairs, the fully developed basement hosts a versatile family room, a bedroom, a bathroom, a den, a laundry room with a sink, and an additional rec room. Notable upgrades include updated triple-paned windows and shingles on the house and garage. Living in this well-established neighbourhood offers a plethora of conveniences, including proximity to premier medical centres, esteemed educational institutions such as SAIT and U of C, McMahon Stadium, the Jubilee Auditorium, public transit, parks, and an array of shopping and dining options. Welcome to a home where comfort, style, and convenience converge seamlessly. (id:40616)
28 Mahogany Manor Se
Calgary, Alberta
** Make your First Visit through the 3D Tour link** Welcome to your dream home within the exclusive Estate area of “Waters at Mahogany”. Your gateway to luxury living includes coveted private lake access to 10 different exclusive gates to enter the lake. Only residents of the Waters at Mahogany have access to these gates! Grab your swimsuit and head to the beach in the summer or your ice skates in the winter, it’s just a short walk! Upon entry of this home, you will be greeted by neutral colours and Brazilian mahogany wood floors which easily accommodates many design styles and possibilities. The front room/living room is an comfortable space to relax in or a welcome spot for visitors. Enter into the heart of the home by going into the kitchen that features a large island with in-counter sink, stainless steel appliances inluding a gas stove, granite countertops, lots of countertop & cupbaoard space and a walk through pantry that conveniently leads to the garage. The kitchen nook is able to fit a large table and has back door access to the patio and big backyard. In the family room, you can enjoy sitting by the tasteful fireplace and there is a large window to that allows natural light into this big, but cozy, room. Take the stairs up to discover three bedrooms, including the primary bedroom that has a walk-in closet and a 5 pce bathroom. Both kids rooms are oversized and have walk-in closets. You’ll love the convenience of having an upstairs laundry and there is a large bonus room that has tons of space for furniture and is saturated with natural light with its sunny south windows. The downstairs was recently developed and is well layed out with an additional bedroom, den, 3 pce bathroom and a large recreational area. Other upgrades include AC, dual zone H/E furnace, H/E hot water tank and an Epoxy floor finish in the double car garage. If comfort and convenience are a priority to you, this homes allows you to live in style while being close to schools, major road ways, the hospital, Mahogany Lake and lots of lots of local restaurants and shopping areas. (id:40616)
1134 Premier Way Sw
Calgary, Alberta
Nestled in prestigious Upper Mt. Royal, Calgary’s premier community, this mid-century bungalow offers a blend of classic charm and potential for modern luxury. The residence features a large, spacious kitchen and an elegant living room with sunny SW exposure, alongside two generously sized bedrooms upstairs. The basement unveils an additional two bedrooms and a massive den, ideal for cozy movie nights. Recently this home has had some tasteful updates, including new paint, central AC, and a refreshed allure. This property presents an outstanding opportunity for a grand renovation or to build your future dream estate in one of the most sought-after locations in Calgary. Boasting just over 13,000 sq ft of gently sloping, fully treed land, it ensures privacy and sweeping SW views, making it a gem in a neighbuorhood of stunning multi-million dollar homes. (id:40616)
10931 Willowfern Drive Se
Calgary, Alberta
Welcome to this extensively renovated 5-level split offering over 7,000+ sq ft of luxurious living space, backing south onto the picturesque Willow Park Golf Course. Upon entering, you’ll be greeted with multiple large windows framing views of the eleventh hole of the golf course, flooding the home with natural light. From the expansive front foyer to the enormous living and dining rooms, every corner exudes sophistication and warmth. Polished porcelain tile flows throughout the foyer, hall, kitchen, and family room, while gleaming oak floors and a gas fireplace enhance the living and dining areas. The gourmet kitchen features back-painted glass backsplash, granite countertops, gas countertop range, double wall ovens, warming drawer, instant hot water, plus more. A separate Butler pantry boasts an abundance of storage, second dishwasher, and fridge/freezer which flows into the laundry room with built-ins that could be easily turned into a family-friendly mudroom. The large great room is flooded with natural light, while the main floor flex room offers versatility with a 3-piece bathroom and closet, serving as a bedroom, nanny suite, or exercise area. Upstairs, you’ll find 2 generous bedrooms with one boasting a 3-piece ensuite, and the other being steps from the 4-piece bathroom with a jetted tub. The primary suite offers ultimate luxury with double doors leading to your private covered deck, where you can enjoy the views and relax in your Spaberry hot tub. The spa-inspired ensuite features a soaker tub, large walk-in steam shower, double vanities, and cozy in-floor heat. A large walk-through closet, with laundry, connects to the bonus room, which can also be a second primary suite or nursery. The lower west level of the home offers a media room, bedroom, playroom, and a 3-piece bathroom, while the east side features a large 493 sqft rec room with access to the outside, perfect for a studio, office, gym, or music room. The heated triple garage, with over 800 sqft, h as one bay currently being used as a workshop with 10 ft. ceilings, water, heating and Tv. Spacious enough for all your toys and hobbies. The backyard of this stunning home offers a serene retreat, surrounded by mature trees and a fenced yard for privacy. With covered patios and multiple seating areas, it’s the perfect spot for outdoor entertaining or simply relaxing in nature’s embrace. Enjoy the tranquil ambiance and picturesque views of the Willow Park Golf Course right from your own backyard. Bespoke details of this home include hydronic, boiler, and forced air heating, newer air conditioning, 1 heat pump + 2 high-efficiency furnaces, 18 skylights, irrigation system, and much more (features list in supplements). Don’t miss out on the opportunity to live in this one-of-a-kind home on a prestigious street in Willow Park. (id:40616)
2608 38 Street Sw
Calgary, Alberta
Rc-2 zoned Exceptional Bungalow in the prime neighborhood of Glendale. Rare R-C2 opportunity for future development. Location, location, location!! Close to all amenities! 5 min walk to c-train, Walmart, Safeway, schools, parks and 17 ave with all the restaurants and shops. 10 min drive to Downtown, Mount Royal University, Golf Courses or Westhills with Superstore, theatre, retail shopping, restaurants and much more. Quick and easy access to ring road and highway 1 to the mountains. Well maintained and freshly painted throughout the house. The kitchen has been upgraded with Cherry wood cabinets, Stainless Steel refrigerator, stove, dishwasher and heated tile flooring in the kitchen. Single car oversized attached garage and additional 3 cars can be parked in the driveway. The back yard is equipped with a covered deck and BBQ gas hookup. Front loaded Kenmore brand washer & dryer. Rec room in the basement comes with Pool table and dart board. House is equipped with 2 separate furnaces for the basement and main floor for additional comfort. Main living room has gas fireplace which make this house a perfect home for a family. This properly ALSO has an asphalt driveway at front of home for more parking . A great character home . Shows 10 out of 10 (id:40616)
9204 Oakmount Drive Sw
Calgary, Alberta
location location ! The well equipped and lovingly renovated bungalow is situated over looking bike and walking pathways, an off leash dog area and has easy access to the new stoney trail. Some of the many improvements are windows, exterior stucco and stone work, newer kitchen, bathrooms, updated mechanical, custom fencing, flooring, paint and much much more. (id:40616)
50 Tararidge Drive Ne
Calgary, Alberta
This 4-level split home featuring over 1659.23 sq ft of living space . The living room is equipped with a corner fireplace with wood trimmings and a mantle.. Next level below contains a primary bedrooms with a walk-in closet and a 4pc bathroom. The Upper level have 2 spacious bedrooms and a 4pc bathroom. The lower level is developed to contain a large recreation area, a den and laundry/utility area. The backyard is a fun place for the whole family. A nice treehouse in the backyard is a perfect place for the kids to hang out. Whether you’re looking for a comfortable family home with added financial benefits or seeking an investment property, this home meets all your needs. Enjoy the added convenience of a DOUBLE DETACHED GARAGE, providing extra parking and storage space .Close proximity to schools ,parks, shopping and much more. (id:40616)
1503 Child Avenue Ne
Calgary, Alberta
FULLY RENOVATED 3 BEDROOM Bridgeland home in prime location at the top of Tom Campbells Hill. WITH NEW WINDOWS / NEW KITCHEN / QUARTZ COUNTERTOPS/ LIGHTING / PLUMBING / PAINT / FLOORING. Front porch accesses the living/dining area. Three bedrooms and expanded kitchen with BRAND NEW CABINETS. Partially finished basement with updated 100 amp service and high efficiency furnace. West facing yard with single garage and greenhouse. AMAZING VIEWS !! (id:40616)
2805 14 Avenue Sw
Calgary, Alberta
A RARE TREASURE IN SHAGANAPPI! Constructed on a 27 ft wide corner lot, this extraordinary, detached residence boasts over 2850 total sq ft space of living, an ideal layout, build by Next New Home LTD and premium designed by Blumer Homes. Shaganappi offers the epitome of inner-city living, with all the conveniences of urban life at your fingertips. This brand-new dwelling is just moments away from Shaganappi Golf Course, Edworthy Park, the picturesque Douglas Fir Trail, and the extensive Bow River Pathway System, reachable with a quick 10-minute bike ride. You’re conveniently located within walking distance of the LRT and multiple schools for every age group! Additionally, the diverse local shops and cozy cafes in Shaganappi and surrounding areas provide a delightful range of weekend activities and daily coffee meetups. This upgraded home showcases both elegance and functionality, featuring luxurious finishes throughout. This LUXURIOUSLY HOME is truly unique with a fantastic contemporary 2-storey, with a mix of 10 and 11 ft HIGH Ceilings on the main and second levels, along with expansive windows, make for bountiful natural light. Because the lot is 27 ft wide, rather than the common 25 ft, this home is two feet wider than most competitors. That makes a real difference, one you will feel the moment you walk in.MAIN FLOOR design features include a large proper foyer entry. Beautiful custom staircase. Modern customized kitchen with lots of cabinetry, quality quartz countertop, convention stove and double cooking build-in oven and microwave. Engineer flooring, modern lights feature. In the main floor there is a bright office (or extra bedroom). Excellent kitchen. Large and very bright elegant dining room and great room with a fireplace that encourage relaxation. And a surprisingly large MUD ROOM with a closet and bench opposite. There are brand new modern blinds already installed. Great nice deck 12.2 X 18.3 ft. where you can enjoy fresh air and barbecue. SECOND FLOOR features include: A truly exceptional and EXTRA BIG MUSTER SUITE with a beautiful GIANT walk-in closet and an ENSUITE you simply must see. Ensuite is with heated floor , over sized shower and bench, and free standing soaking tub, 2 good size windows that give natural light to the bathroom. Blinds are installed . Exceptional laundry room. Extra big linen closet. Kids bedrooms have 11 ft ceilings with view to a downtown. The fully developed basement has good size windows with: A fourth bedroom with a full ensuite and large closet. A large rec room with wet bar, big walking closets and a half bath. So, a total of five bathrooms! LARGE GARAGE 20 ft wild X 22 ft long can fit a Truck. This is double garage, and you have space in driveway to park too. The garage is heated, insulated, hard boarded, drywalled, and it’s easy to install charger for electric cars.This home feels much larger than it actually is. There is a post and a wire securing the Enmax power in front of the house that can be removed. (id:40616)
618 10 Street Ne
Calgary, Alberta
SWEEPING DOWNTOWN VIEWS from this amazing Bridgeland home! panoramic views from 2 of the three floors of downtown Calgary. A must see house for those wanting an inner city home to entertain. Rare opportunity in Bridgeland with lots of Parking options on the large driveway, enough for 7 vehicles. This split storey home has been extensively renovated & tastefully decorated! Unique layout with the living area on the upper floor to capture the AMAZING CITY VIEWS! The living room has a wall of windows & sliding door to the 14’8″ x 5’10” balcony, a beautiful fireplace. Dramatic finishes in the amazing kitchen. High-end appliances including a Viking gas stove. Coffered ceiling, custom finished cabinets & tile floor. Upgraded wooden sliding door to the back deck & granite topped eating bar. Heated Tile floors in four separate areas in the home and Spacious dining room. Three bedrooms including Master with ensuite & walk-in closet. Beautifully redone full size tile steam shower with shower heads galore and a copper stand alone tub. Recent new triple pained bronze one way tint Lux windows, recent new Shingles on the home with ice and water shield. and a new hot water tank.This fantastic home is tastefully decorated in neutral shades. Basement has a cozy family room & large storage area. Massive back deck is a true extension of the inside of the home and includes a built in Hot tub with a very private setting. Oversized HEATED garage (28.96×24.8ft)is fully finished inside and is currently a full sized gym. A perfect place to entertain in style while being close to downtown! Great for the executive or even a great opportunity for an executive short term rental opportunity. (id:40616)
13 Marquis View Se
Calgary, Alberta
Welcome to a Stunning Home for Sale in Calgary, Alberta. The address is 13 Marquis View SE, Calgary Alberta. The asking price: is $969,000, or the best offer. Marvel at the spectacular custom-built, excellent location in the Mahogany community, just a few steps away from the wetland pond. This residence boasts over 3730 square feet of developed space, featuring a luxury property, an open plan, a big kitchen, and plenty of room on the main level. Ideal for a large family, the home offers 3 bedrooms on the upper level and an additional bedroom on the lower level—a total of 3.5 baths room. The kitchen features a countertop gas range, stainless steel appliances, a large island with a double sink, and slide-outs in the cabinets. The fully finished basement, professionally developed in 2016, adds to the allure. Kinetico Water System included. Key Features: Year Built: 2016, Main Floor Area: 2,703.6 square feet, Total Developed Area: 3,732.90 SQ.FT. Upper Level: 3 large bedrooms, 2 full baths, Main Floor: Open floor plan, huge kitchen & open dining area, and a half bathroom, Kitchen open a sliding door walkout to a big backyard, very good for pets running around with all fenced. Double Attached Garage, Fireplace. Basement: Fully developed with 1 bedroom, 1 full bath, a huge entertainment room, and a nice open bar. This home is close to all amenities, situated in a good neighbourhood, and everything you need is nearby. Perfect for a big family looking for comfort, space, and a beautiful setting. Don’t miss out on this remarkable home! Arrange the appointment today before it is too late. Some furniture is also available for sale if interested. (id:40616)
652 Quarry Way Se
Calgary, Alberta
Just Listed!! Custom designed, beautifully built home with meticulous attention to Upgrades and impeccable Craftsmanship. Original owner and perfectly maintained with almost 2700 sq. feet above grade, plus a Fully Developed basement and an Oversized Double Garage with Tandem. Step inside from inviting covered porch and enjoy rich gorgeous Hardwood flooring throughout both main floor & upper level of home. Gourmet Kitchen with oversized Island, absolutely ideal for entertaining guests. Upgraded appliances, Granite countertops, and a convenient Butler’s Pantry. Living room is equally captivating, with stunning stone-surround Fireplace and impressive windows overlooking picturesque backyard. A masterpiece of landscaping, this backyard comes complete with a rock feature, charming Gazebo, Firepit for cozy gatherings, custom Garden Shed, Underground Sprinkler System, and Backing onto Greenspace for complete privacy, Wow! This outdoor sanctuary has been thoughtfully designed for your enjoyment, while remaining surprisingly low-maintenance. Perfect setting for summer BBQs and quality time with friends & family. But that’s not all; this home has a custom hot tub room for you and your guest and it’s fully operational year-round. A mudroom and half bath complete the main floors’ amenities. Ascending to the upper level, you’ll find 3 spacious bedrooms, a Bonus Room, and an Entertainment space that opens onto an Upper Balcony where you can unwind while soaking in breathtaking sunsets over the majestic Mountains to the West. Primary bedroom is a sanctuary in itself, boasting size and elegance and featuring its own private Balcony overlooking the lovely backyard. Ensuite is a true indulgence, with In-Floor Heating and a Walk-In Closet that complements this luxurious space. Spacious laundry room is also ideally located on upper level. FULLY Developed basement includes a 4th bedroom, versatile Rec Room complete with a Wet Bar, Surround Sound, a Wine Room, and a Modern 3pc bath with oversized shower and In-Floor Heating. Situated in one of Calgary’s most sought-after communities, Quarry Park offers the perfect lifestyle with the convenience of Amenities within walking distance, while surrounded by a thriving ecosystem with 50-Acre Nature Reserve, the Expansive 90 acres of Green Spaces and Parks and across the road from the serene Bow River. The Market at Quarry Park is only blocks away and there you’ll discover an array of Grocery stores, Boutique shops, Restaurants, Coffee shops, and other essential Amenities. Don’t miss the opportunity to experience luxury living at its finest. Start living your dream in Quarry Park, call today!! (id:40616)


