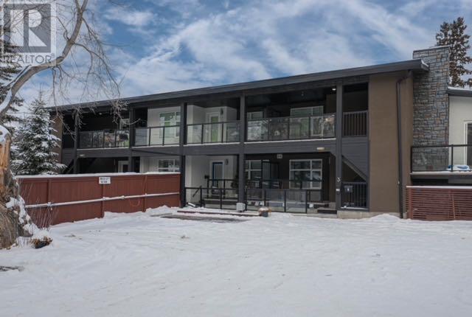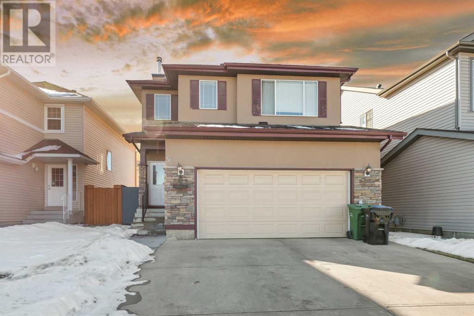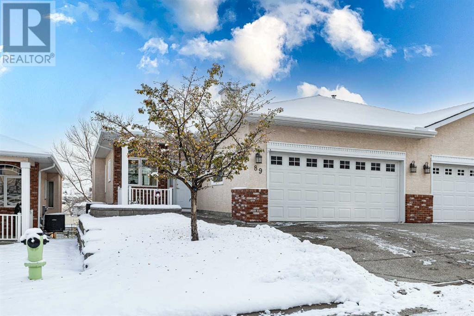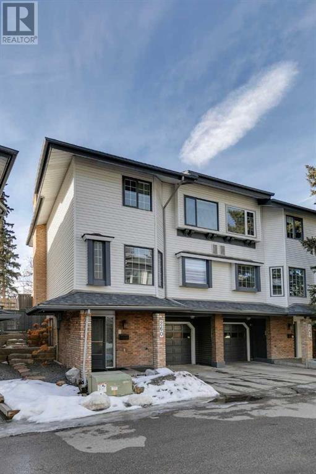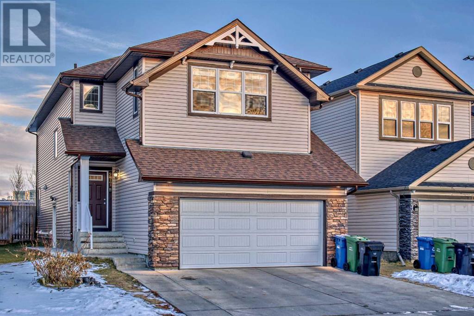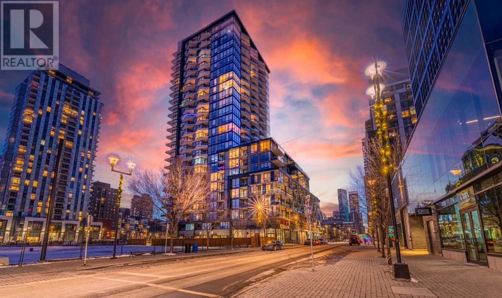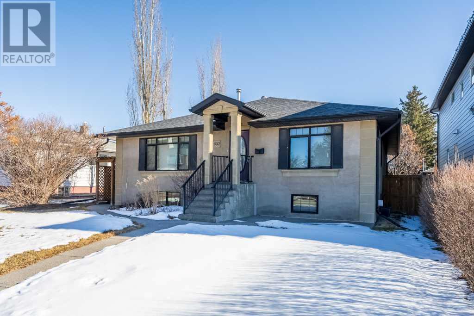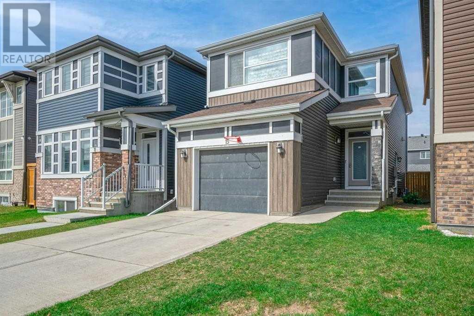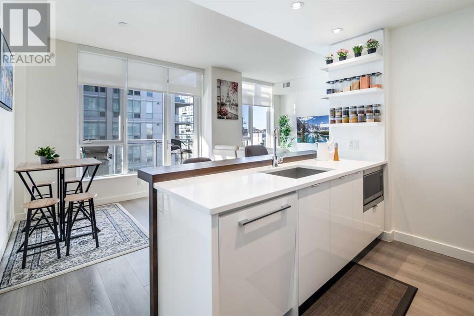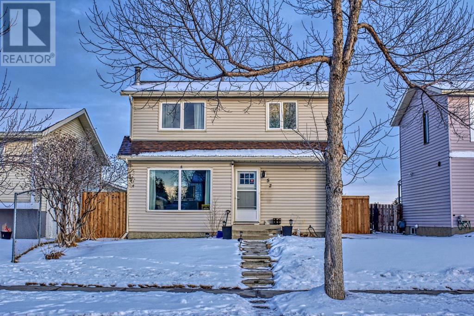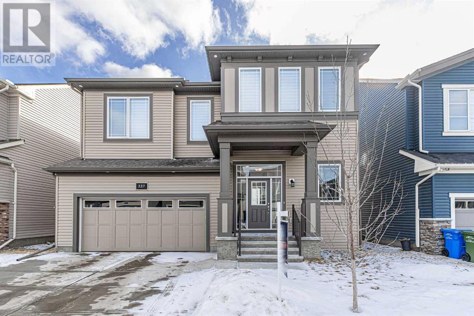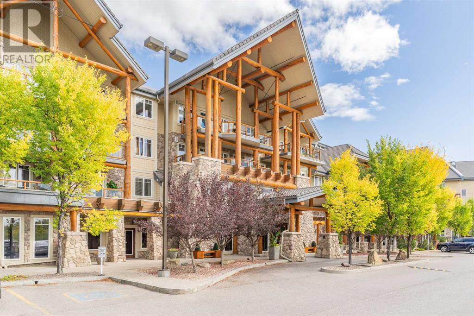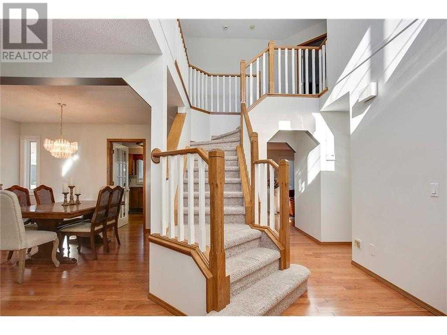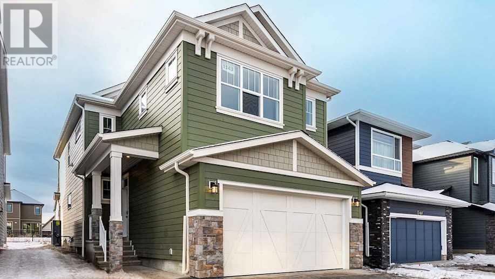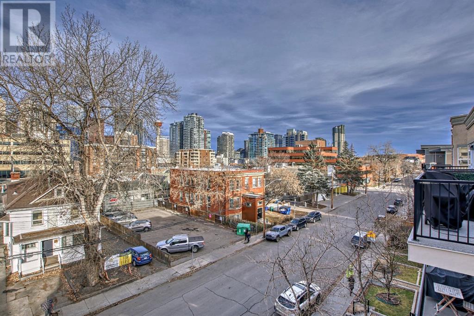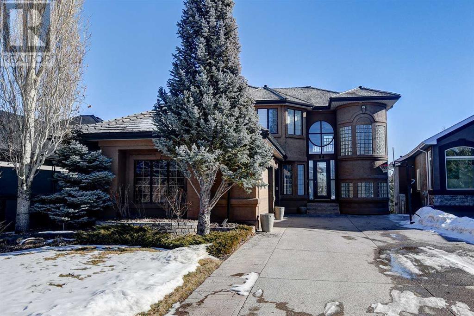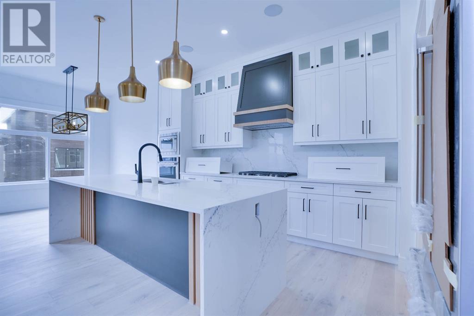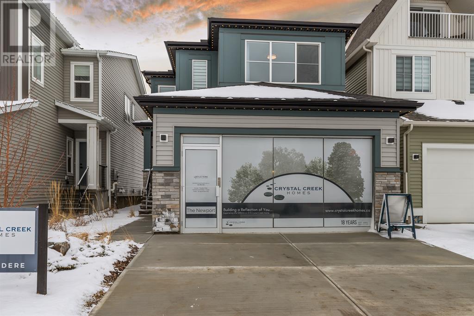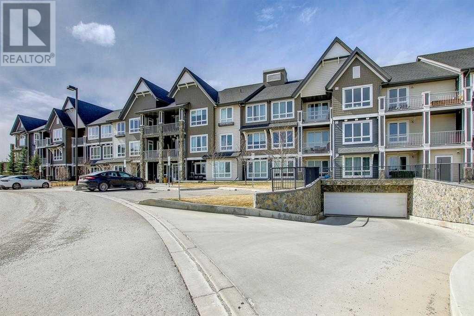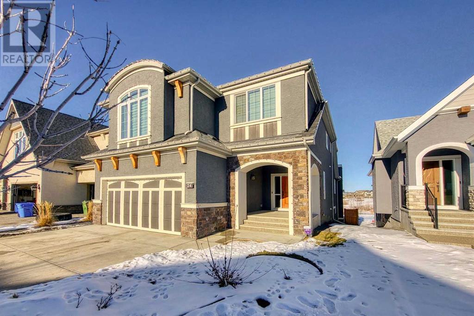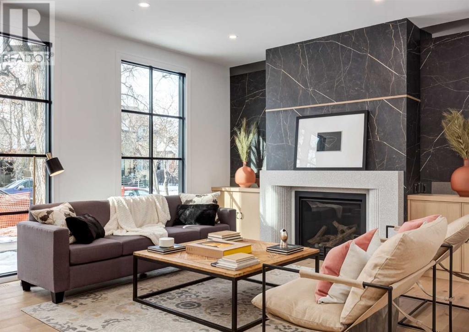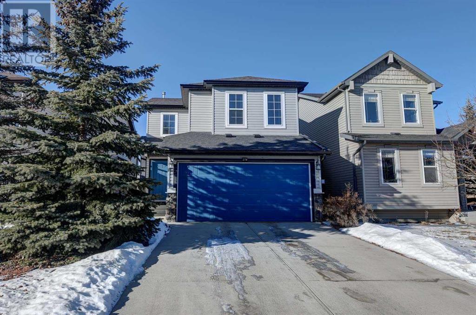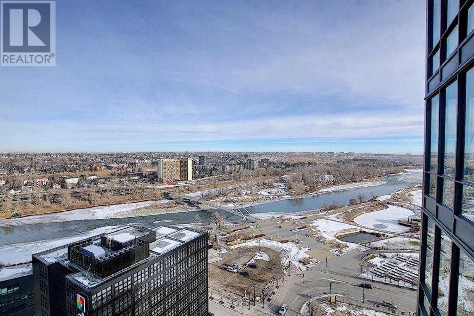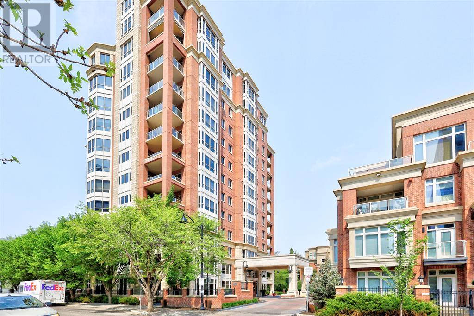LOADING
5, 2815 17 Street Sw
Calgary, Alberta
Immaculately upgraded and kept unit in one of the most desirable areas of the city. Two generously sized bedrooms can each easily accommodate a king size bed and dresser. Open concept kitchen and living room allow for ample space to relax after a long day of work or entertain your guests without missing out on a conversation. this is truly a rare opportunity to own this pride of ownership. This unit offers the convenience of down town living at an amazing value. (id:40616)
36 Saddleland Drive Ne
Calgary, Alberta
BEAUTIFUL 2 STOREY. HOUSE PLUS A FULLY FINISHED BASEMENT. MAIN FLOOR HAS A FAMILY ROOM WITH FIREPLACE, LIVING ROOM, KITCHEN WITH GRANITE COUNTER TOPS & STAINLESS STEEL APPLIANCES, DINNING ROOM WITH BUILT-IN HUTCH, HALF WASHROOM. UPPER LEVEL HAS THREE BEDROOMS, BONUS ROOM, TWO & HALF WASHROOMS. MASTER BEDROOM HAS A RELAXING AREA. BASEMENT CONTAINS TWO BEDROOMS & A FULL WASHROOM. MAIN FLOOR HAS 9 FEET CEILING WITH ARCHES. ROUNDED CORNERS. LARGE DECK ON THE BACK OF THE HOUSE. DOUBLE ATTACHED GARAGE IS OVER-SIZED, INSULATED, DRYWALLED & PAINTED. HOUSE BACKS ON TO THE GREEN SPACE (PLAYGROUND). CLOSE TO ALL THE AMENITIES INCLUDING SADDLETOWNE TRAIN STATION & GENESIS CENTRE. (id:40616)
89, 99 Christie Point
Calgary, Alberta
Welcome to your dream home. A beautifully renovated villa condo overlooking Rocky Mountain, Bright and open, with 2 fireplaces, air conditioned, walk-out basement with a patio in the prestigious Christie Pointe Estates. A truly convenient location, 10 minutes to Downtown, 4 minutes to Aspen Landing Shopping Centre. South facing living area receives ample natural lights. Balcony with motorized electric awning. Main floor features a spacious entry area. The kitchen is modern and well appointed, whether you’re hosting a dinner party or enjoying a casual meal with family, this kitchen is sure to impress. Formal dining area & living space all well designed. The living & dining room areas are accented by a gas mantle fireplace and beautiful vaulted ceilings. Primary retreat on the main level plus 2 more bedrooms on the walkout level. The bright kitchen features a breakfast nook with front window, stainless steel appliances including built-in wall oven. Balcony door opens to a large south facing rear deck overlooking your south backyard. Primary bedroom offers a large 4 pc ensuite bathroom, featuring a spacious walk-in closet and a spa-like ensuite complete with a soaking tub and separate shower, this is the perfect space to unwind after a long day. Main floor laundry room is conveniently located near the primary bedroom. The fully finished walkout basement adds plenty of additional living space with a family room, second gas fireplace, 4 pc bathroom. Lots of storage. Walkout to your private rear patio and yard. Attached double garage with epoxy flooring & central vacuum system for easy cleaning. All plumbing was recently replaced to remove ALL Poly-B, and all new windows fitted in 2020. Windows have been treated with UV protectors to reduce UV damages to furniture. Front flower pots were completed last fall. This home is just minutes away from top-rated schools, parks, shopping, dining, and entertainment options. With easy access to major highways and public transport ation, commuting is a breeze. This property won’t disappoint. It is a must see. Call your favorite realtor today. (id:40616)
260, 4037 42 Street Nw
Calgary, Alberta
Nestled in the vibrant community of Varsity in Shaganappi Estates, this updated, charming townhouse features over 1,986 sq. ft of tastefully designed living space on 3 levels plus 2 generously sized bedrooms. As you enter the home, you are greeted by an open foyer that leads you up to the main level. The spacious living room is complete with oak hardwood floors, an elegant woodburning fireplace, 10ft ceilings, large windows plus access to the spacious deck area. The adjoining dining room featuring a built-in buffet with wood slab countertop, sink area and built-in wine fridge and overlooks the living room. Enjoy the fully equipped kitchen with updated countertops adorned with subway tiled white backsplash, new stainless steel appliance package including a gas stove, beautiful cabinetry with ample storage space and a lovely bright breakfast nook. Additionally, there is an updated 2 piece main bath. On the second level, you will find a generous master suite that offers ample space to unwind and plenty of storage space plus a spacious 4 piece ensuite with a jetted tub and separate shower. There is also a second well-appointed bedroom and a 4 piece bath, providing convenience and versatility for family or quests. As an added bonus, the second level features a versatile family room or loft area with sliding doors leading onto a private deck, vaulted ceiling plus another woodburning fireplace. This additional space can be customized to suit your lifestyle, whether you prefer a cozy reading nook, a home office, or an additional space for guests. Additional features included a double (tandem) heated attached garage, updated laundry room with new stacking washer and dryer and storage cabinets, new neutral paint throughout and updated lighting package, new carpet and vinyl plank flooring in addition to the refinished oak hardwood, new window treatments, wall mount ac units and a large west facing deck with mature trees for added privacy. Situated in the desirable community of Varsity, this townhouse not only offers a comfortable living space but also provides access to a wealth of amenities including nearby shopping and parks, U of C, Children’s & Foothills Hospitals, LRT plus walking distance to Market Mall. (id:40616)
277 Martin Crossing Place Ne
Calgary, Alberta
This captivating house offers a perfect blend of elegance and functionality, boasting an ideal location backing onto the Genesis Center. This home has it all – SEPARATE LIVING & FAMILY AREA, 2 PRIMARY BEDROOM WITH ENSUITE, 4.5 Baths, RENTABLE ILLEGAL SUITE with a separate entrance, NO NEIGHBOURS AT THE BACKSIDE but rather open views of Genesis grounds, and amazing upgrades throughout the whole house. The main floor welcomes you with an open concept layout adorned with 9-foot ceilings, creating a spacious and airy ambience. Enjoy separate living and family areas, a formal dining space, and a cozy breakfast nook. The kitchen, a masterpiece in itself, boasts incredible upgrades, and the pantry provides ample storage space. The spacious family area is big enough to entertain your guests with a cozy fireplace and a built-in TV wall. As you ascend to the upper level, discover two primary bedrooms with luxurious ensuites, two additional bedrooms, and a convenient laundry room. Every inch of this residence exudes opulence and practicality. The basement is perfect for entertaining guests or generating additional rental income. It is an illegal rentable suite with a separate entrance, bedroom, a full kitchen, a full bath, and a huge family area. The backyard is fully paved with concrete for low maintenance and increased usable space. Imagine entertaining friends or simply unwinding in this private oasis with no neighbours at the backside and enjoy the scenic expanse of Genesis grounds. Located on the best street in the Martindale area and backing onto the Genesis Center playgrounds, this home offers unparalleled privacy with open views. Convenience is at your doorstep, with popular amenities within walking distance – The Genesis Center, Saddletown Circle having all retail shops, banks, the train station, and the Martindale Gurudwara are all easily accessible. Seize the opportunity to make this remarkable house your forever home. Embrace a lifestyle of luxury, practicality, a nd community in this Martindale masterpiece. CHECK VIRTUAL TOUR and come visit to appreciate this house. (id:40616)
411, 615 6 Avenue Se
Calgary, Alberta
Prepare to be awestruck! Nestled on the 4th floor, this exquisite 2 bed/2 bath residence offers not only breathtaking vistas but also unparalleled seclusion. Crafted by the renowned Cecconi Simone, the design is a testament to luxury living. Step inside to discover an open floor plan, featuring a chef’s kitchen equipped with top-of-the-line stainless steel appliances including a ceramic cooktop and wall oven. Adorned with quartz countertops and a grand centre island, the kitchen seamlessly flows into the inviting living room, where floor-to-ceiling windows bathe the space in natural light. Venture outside to the expansive covered balcony and indulge in panoramic views of downtown Calgary, while relishing the perfect blend of indoor-outdoor living. Retreat to the primary bedroom, adorned with oversized windows, and unwind in the 3-piece ensuite bathroom boasting quartz countertops and elegant tiled flooring. A second bedroom, complete with ample closet space, and a well-appointed 4-piece bathroom complete the living quarters. The Verve offers a plethora of amenities including a rooftop patio, owners lounge/social room, conference room, private gym, and an observation deck on the 25th floor, promising unparalleled luxury living in the heart of East Village. With convenient access to the C-train and major attractions like the Stampede grounds and the Calgary Zoo, this is an opportunity not to be missed! See multimedia button for a video or call to book your showing! (id:40616)
2632 31 Street Sw
Calgary, Alberta
Fabulous expansive renovated inner city bungalow in the ultra sought-after community of Killarney, this wonderful bungalow sits on a 50’ x 120’ DC zoned lot. The open-concept main floor boasts a front living room with a huge picture window allowing for loads of natural light and is accented by a corner-tiled trimmed gas fireplace. Adjacent dining room leads to the rear kitchen which showcases stainless steel appliances, tiled backsplash, corner pantry, island with eating bar and a patio door leading out onto the rear deck. In addition, the main floor features two bedrooms and an office with the primary bedroom having a walk-in closet and an executive five-piece ensuite with heated floors. The laundry room is conveniently located on the main floor. Gleaming hardwood floors throughout highlight the main floor. A fully finished basement with large windows offers a family room, custom wet bar, second gas fireplace, bathroom, gym or flex space, recreation room and third bedroom. Huge oversized double garage is a dream for car enthusiasts, mechanics, and carpenters or ideal for extra storage. A picturesque property in an amazing ultra-convenient location ideal for owner occupancy, investor or builder. (id:40616)
15 Corner Meadows Villas Ne
Calgary, Alberta
Welcome to 15 Corner Meadows Villas NE, a functional and comfortable residence in the heart of Calgary. With four bedrooms and three and a half baths, this meticulously crafted property welcomes you with open arms. The main level features a seamless flow between living spaces, including a spacious living room, a modern kitchen, and a dining area opening to a private backyard. The developed basement, with a side entry for convenience, adds an extra bedroom to the layout. The second floor boasts three bedrooms, and the attached front garage enhances overall convenience. This residence in Corner Meadows Villas NE offers a well-appointed home, carefully curated for a comfortable living experience. Your new address for simplicity and comfort in Calgary. (id:40616)
1202, 108 Waterfront Court Sw
Calgary, Alberta
Nestled in the heart of vibrant Chinatown, steps away from Eau Claire market, the Bow River and Princess Island Park, this exquisite 1-bedroom, den, 1-bathroom apartment defines urban luxury living. As you make your way inside, you’ll be greeted by the bright and open living area, featuring large windows, 9’ ceilings and sleek vinyl plank flooring. The sleek and stylish kitchen includes quartz countertops, stainless steel appliances – including a gas cooktop – a charming wood-accented breakfast bar, and chic high gloss white cabinets. The generously proportioned bedroom features a walk-through closet leading to the elegant 4-piece bathroom which includes a deep soaker tub and marble countertop vanity. Additionally, there’s a versatile den/office/flex room. Enjoy the convenience of full-size in-suite laundry and beat the heat during summers with the added luxury of air conditioning. Outside, a spacious patio awaits, with a BBQ gas line and stunning views of the Bow River. This unit includes one designated underground parking space with an accompanying storage locker. The building offers exclusive amenities including a convenient car wash bay and additional visitor parking for guests. Enjoy access to a gym, hot tub, steam room, game/lounge room, concierge desk, 24-hour security, and more. Living in Chinatown provides residents with unparalleled convenience and access to the very best of Calgary. This incredible downtown location is close to renowned restaurants, trendy coffee shops, parks, pathways and public transit. Book your showing today! (id:40616)
52 Falton Drive Ne
Calgary, Alberta
Fully Renovated 2 Storey home. Amazing value and great location, walking distance to schools, stores, and transit. Backing onto park and school. This home offers a total of 1766 SQFT of developed living space, with 3 Bedrooms , 2 Family Rooms, Den, Storage, 1.5 Baths, and a finished basement for personal use. Main floor features Living Room/Dining Room, fully renovated Kitchen with only year old Appliances, big windows and door to big back yard and deck, 2 PC bath, Brand new LVP flooring throughout whole house. Upper level features 3 good size bed rooms full bath with all new finishings. Fully finished basement features family room with fire place, Storage. Perfectly situated close to Public transit, Schools, Playgrounds, Community centre, Stony trail , Shopping, and Restaurants. Book your showing today !! (id:40616)
227 Carringham Road Nw
Calgary, Alberta
Welcome to luxury living in Carrington, crafted by Mattamy Homes. This two-year-new, 2900sqft residence offers modern elegance and comfort, perfectly situated for easy access to shopping malls and highways.Upon arrival, the double attached garage provides both convenience and security. Step inside to discover upgraded flooring and meticulous attention to detail throughout. The main floor invites with a versatile bedroom/home office and an upgraded kitchen/living area. The kitchen stands as a culinary masterpiece, boasting stainless steel appliances, stylish cabinetry, and an adjacent spice kitchen, ideal for the discerning chef.Upstairs, find five generously sized bedrooms, including a lavish master retreat with a 5-piece ensuite bathroom. The unique 4-level split design adds character to the layout, while soaring ceilings in the family room elevate the sense of opulence.Outside, the fenced backyard offers a serene retreat, perfect for hosting family gatherings or seeking peaceful moments. Whether entertaining or unwinding, this home provides the ideal backdrop for creating cherished memories.Experience the epitome of luxury living – seize the opportunity to make this your haven. Contact your favorite realtor and schedule a showing today! (id:40616)
1442, 2330 Fish Creek Boulevard Sw
Calgary, Alberta
Indulge in the pinnacle of luxury living with this exceptional penthouse condo at 2330 Fish Creek Boulevard in Sanderson Ridge.Expansive yet refined, this 2,658-square-foot residence exudes elegance and sophistication. Upon entering the foyer, adorned with dual closets, revel in the abundant natural light cascading through the numerous windows, enveloping the home in warmth and welcome. Adjacent to the foyer, discover a meticulously designed office space, catering to your every need.Transitioning to the main living area, savor the intimate ambiance created by dual fireplaces in the living spaces, complemented by two dining areas and a gourmet kitchen boasting stone countertops and ample storage. Access two of the three private balconies from this area and bask in the awe-inspiring vistas of Fish Creek Park, providing a tranquil backdrop for everyday life.Journeying to the private quarters, encounter a convenient two-piece bathroom and a spacious in-suite laundry room, seamlessly integrated with matching cabinetry and countertops. The first bedroom features a luxurious four-piece ensuite, sizable closet, and expansive window. Adjacent, discover a cozy private den, offering versatility and functionality.Entering the master suite, spanning almost 350 square feet, immerse yourself in natural light streaming through the large window and door leading to the third private balcony. The opulent four-piece ensuite boasts a spa-like shower, dual vanities, ample storage, and a separate water closet. Completing the suite, the 6 x 11 walk-in closet ensures ample space and convenience.The property includes three titled parking spaces and is sold fully furnished. This condo epitomizes convenience and luxury.Sanderson Ridge, an esteemed adult community, offers an unparalleled array of amenities, including a movie theatre, bowling alley, games and poker rooms, fitness center, craft room, wine cellar, woodworking shop, barber shop, swimming pool, hot tub, steam room, coffe e bar, fully equipped kitchen, and access to “The Sanderson Room”, available for events. With two car wash bays and meticulously maintained grounds, every detail has been carefully curated.Do not miss the opportunity to call this extraordinary property home. Visit the property website for additional photos and details. Arrange your private viewing today! (id:40616)
107 Coral Keys Green Ne
Calgary, Alberta
Huge Price Reduction! Now Only $699k. Executive style stucco exterior luxury home Located in the prestigious community of Coral Springs NE on a quiet cul-de-sac. With Beach Access, Boating, Clubhouse, Park, Picnic Area, Playground at the CoralSprings residents association.With 4 Large Bedrooms above grade and 1bedroom down and 4 bathrooms, makes this a fantastic home for the growing family. Impressive front foyer with vaulted ceilings! You’ll enjoy entertaining on the main floor with 2 spacious living rooms, 1 in the front and 1 in the back of the home. Great dining room in modern colors to accommodate even the extended family and friends. The family room is cozy with a warm gas fireplace & wall to wall built-ins. This air conditioned home boasts wonderful tile, hardwood floors & carpet throughout, a spacious kitchen with lots of drawers and cupboard space, a large pantry & a big island. Upstairs, you’ll find a generous master bdrm with French Double Doors, walk-in closet & a 4pce en-suite w/ Jacuzzi. There are 3 add’l bdrms upstairs each of abundant size & a renovated bathrm. The lower level is completed with more built-ins in the rec rm, a home office, a full bathrm, another bdrm & a bar! The bright eating nook leads to the rear sunny west facing deck, where you can sit & enjoy your privacy in the nicely landscaped property, you will not be disappointed. Newer roof, hardwood flrs, & newer windows on the main flr. The home is equipped with 2 hot water tanks & New Furnace, a rough-in for a vacuum system. Lake Access Property: Check out the coral springs residents association. With 2100+ SqFt above grade and 2900+ SqFt of total meticulously crafted living space. Offering unparalleled elegance & comfort in this 5 bedroom, 4 bathroom home. Call today for your private viewing! (id:40616)
1143 Cranbrook Gardens Se
Calgary, Alberta
The stunning and incredible efficient NET ZERO home is officially for sale! Built by Brookfield Residential, this home far surpasses modern day building code requirements and provides all the luxuries of a brand new home without the rising utility costs. Additional benefits of a Net Zero home include: more even temperatures throughout the home, exceptional indoor air quality, less noise and a quieter living environment, and an airtight home that is environmentally friendly. You can also save up to $8,200 with the CMHC Eco Plus Rebate! Intelligent design and construction advancements have made this net zero home significantly more efficient than your typical home built today – in fact, up to 80% more efficient! Net Zero specific features that make differentiate this new home from others include: more efficient insulation, air sealing around doors, vents, outlets and windows (both inside and outside), premium high performing windows, energy star appliances, LED lighting, an air source heat pump, advanced hot water tank and roof solar panels with an energy monitoring system. Beyond the unique efficiency features specific to this home is the incredibly popular Purcell 24 model with stunning design throughout. The property features an open concept main living area with a kitchen complete with warm maple cabinets, an accent island and quartz countertops – all overlooking both the living and dining area. The dining space has patio doors leading to the backyard and the living area has a central electric fireplace and wall of windows overlooking the south-facing backyard. A main floor office / flex space, powder room, walk through pantry and large mud room complete the main level. Open spindle railing leads to the second level where you’ll find a central bonus room separating the primary bedroom from the secondary rooms. The expansive primary suite has a 5 pc ensuite including a fully tiled walk-in shower, pedestal soaker tub, dual sinks and a private water closet in additio n to the walk-in closet. Two more bedrooms, a full main bathroom and laundry room complete the upper level. Situated on a south-facing lot, this property captures the perfect sunshine all year long, further adding to its efficiency via solar panels. The property is perfectly located within the community, backing onto a walking path that leads straight to the Riverstone pathway system making you steps away from the beautiful Bow River. With rising utility costs, this home is the future of efficiency and savings! This home is fully complete and move-in ready today. This home represents reduced GHG emissions with 21 metric tonnes/year saved which is equal to 18.3 gas powered vehicles off the road for 1 year or 2,222 trash bags of waste recycled instead of landfilled – a truly unique property! (id:40616)
404, 323 18 Avenue Sw
Calgary, Alberta
Unbeatable location! TOP FLOOR, FULLY RENOVATED condo in with a stunning North west facing a clear downtown view, located in the heart of mission. A formal entrance with custom built ins leads to an open concept with luxury vinyl floors, which add a touch of elegance and durability to the living space. The corner fireplace creates a cozy ambiance, perfect for relaxation and warmth during colder months. The kitchen features NEW stainless steel appliances with warrantee , New quartz counter tops and is open to your open living room and dining space. Retire to the spacious bedroom with oversized windows bringing in loads of natural light and the fully renovated 4pc bathroom with new faucets, mirror, toilet and tile. A 68 sqft balcony complete the space. Very well maintained building has private visitor parking in the back and unit comes with one underground parking stall and separate storage locker. Close to the BMO Centre/ Stampede Grounds, MNP Community and sports centre, city transit , the amenities of 4th street and 17 Avenue. Don’t miss this opportunity and call for your viewing today! (id:40616)
94 Mckenzie Lake Island Se
Calgary, Alberta
Welcome to the Island at McKenzie Lake , #94, a Lake Front Estate Home over 3600 sq. ft. Developed, 18′ Cathedral Ceiling, Gated Community, 4 Master Bedrooms, 5 Bathrooms, Triple Attached Garage, Dual A/C, An Incredible Opportunity to move onto McKenzie Lake Island. When you walk into the home you will immediately see the Lake. The Grand Ceiling accompanied by a wall of glass allows the sunlight to spill into the home creating a bright cheery atmosphere. Well Designed Chef’s Kitchen featuring Granite Counters, Gas Cooktop, 2 Built-in-Ovens, Pantry, 2 Sinks. The Upper Deck off the Kitchen is a perfect spot to sit, visit,or share a meal. As you cross the Chestnut tone Hardwood to head upstairs and across the Pedway you won’t lose the Lake view. A Huge Master Bedroom, 6-pc Ensuite, Walk-in-Closet, remote operated Black Out Shutters & lake View. Office work space or could easily become a bedroom. The Fully Developed Walk-Out Lower Level is Great for Family Living. A Rec Room with built-in wall unit wired with A/V components. Wet Bar complete with mini fridge & dishwasher, and 2 more Master Bedrooms each with their own full bathrooms & walk-in closets. Stepping out into the Yard you will not be disappointed. Features include: exposed Aggregate Concrete, Built-in BBQ, secluded Fire Pit, Hot Tub. You will pass all of this as you wind your way to the Lake. Swimming, Skating, Kayaking, all Enjoyable Water Sports. Make the Move Today to this Exclusive Gated Community. Lake Homes don’t come up often. Be in for the Summer/Beach Season (id:40616)
127 Saddlepeace Manor Ne
Calgary, Alberta
This is your chance to your dream mansion in the new community of SADDLEPEACE within walking distance of the new GOBIND SARVAR PRIVATE SCHOOL!! 2 Double masters upstairs with ENSUITES and WALK IN CLOSETS , LARGE LOFT AREA AND LAUNDRY COMPLETE WITH A SINK . Main floor comes with 2 large living areas with lots of open to below area making the space feel spacious , main floor OFFICE & full bath. Kitchen is a entertainers dream with ceiling height cabinets, soft close drawers and a huge island , FULL SIZE SPICE KITCHEN with FRIDGE !! SIDE ENTRANCE LEADING DOWN TO THE 2 ILLEGAL BASEMENT SUITES – One side can be rented out while you still have the other side to enjoy with your family . THESE HOMES WILL BE FULLY UPGRADED WITH NOTHING LEFT OUT!! This home is currently under construction. THEIR ARE 2 SIDE BY SIDE HOMES TO CHOOSE FROM – both are at final stages of completions – Opportunity to live next door to your loved ones . Showings can be arranged by appointment only as it is a active construction site (id:40616)
82 Belvedere Green Se
Calgary, Alberta
Absolutely captivating Show Home in the highly sought-after ‘Belvedere’ community of Calgary! Offering a lease-back option, this stunning property is a rare find. Nestled in an amenities-rich environment, residents enjoy the convenience of being within walking distance to Costco, Walmart, banks, retail stores, and a plethora of restaurants. The property features green space in the back, providing a serene environment and privacy for residents. The house is equipped with numerous upgrades, including a Heated Garage, Air Conditioner, Upgraded Chef Kitchen, Spice Kitchen with a Wine Cooler, Main Floor full Washroom, Landscaping with a Sprinkler System, Exterior Lighting and more. These features enhance comfort, convenience, and aesthetic appeal. The Main Floor welcomes guests with a spacious foyer and offers a flex room that can be utilized as a bedroom, along with a full bathroom for added convenience. The main Kitchen boasts Majestic Kitchen Cabinets, Long Counters, A Big Kitchen Island ideal for home parties, and luxury vinyl flooring throughout the main floor. Upstairs, the home features a large master bedroom with a five-piece ensuite, three additional good-sized bedrooms, a main full bathroom, a bonus room, and a laundry room, catering to the needs of families. The basement is unfinished, offering the opportunity for customization and personalization according to the buyer’s preferences and needs. The property is currently being used as a show home by the builder, presenting an opportunity for interested buyers to experience its beauty and potential firsthand. Interested buyers are encouraged to act swiftly to make it theirs before it’s gone. (id:40616)
1216, 175 Silverado Boulevard Sw
Calgary, Alberta
Welcome to your new home! This exceptional condo offers 2 bedrooms and 2 full bathrooms with 9′ ceilings in the bright open-concept living area. The kitchen features stainless steel appliances, full-height white cabinets, quartz countertops with a raised eating bar. Large west-facing windows flood the space with natural light, creating a welcoming ambiance. The spacious primary bedroom includes a 3-piece ensuite. Additionally, there’s a spacious second bedroom and a 4-piece main bathroom. Convenient access to outdoor amenities and garbage/recycling facilities adds to the appeal of this property. (id:40616)
24 Marquis View Se
Calgary, Alberta
A stunning 2 story with FINISHED WALK OUT BASEMENT BACK ON TO PONDS & GREEN SPACE in the vibrant Mahogany. 3 CAR TANDEM GARAGE. CLOSE TO 4,000 SF OF LIVING SPACE. Wide entrance and large foyer lead to a large coat room, half bath and an office. It then opens to a sizeable area with HIGH CEILINGS which includes a LARGE LIVING ROOM with gas fireplace, a DINING ROOM with French doors leading out to the rear DURALBE DECK LOOKING AT A VAST AREA OF BEAUTIFUL WETLANDS , a SPACIOUS KITCHEN equipped with gas cooktop, high end appliances, huge quartz breakfast island and undermount lights. The kitchen also has a lot of cupboard spaces and a separate pantry. Stepping through the pantry, there is a storage room, a mud room next to THE TRIPLE TANDEM GARAGE with heater (ready to be connected). MATCHING HARD WOOD FLOOR spans the main floor. Upstairs, there are FOUR BED ROOMS in which the master bed room has large windows looking at the attractive ponds, green space with pathways. Beside the charming en suite with double sinks, soaker tub and standing shower, there is another full bath on this level, a convenient laundry room with sink, shelves and cabinet. In addition, A LARGE BONUS ROOM (wired for speakers) is there for private family entertainment. The WALK OUT BASEMENT was NEW, just COMPLETED LAST SEPTEMBER with high quality and contains a wet bar with fridge and cooler, a huge recreational room with ELECTRIC FIREPLACE, a FIFTH BED ROOM, another full bath, a den and some storage. Step outside, there is a COVERED PATIOS, another gatherings area for the summer. BLINDS AND CURTAINS ARE CUSTOMIZED! The main & upper floor just has a FRESH COAT OF PAINTS. TWO furnaces, TWO Air Conditioners. Close to schools & shopping, South Health Campus. Accessible to Mahogany’s natural wetlands, lake, beach and other amenities. Gorgeous home! Come view the property and make it yours! (id:40616)
1426 4a Street Nw
Calgary, Alberta
Presenting a remarkable custom-built residence nestled along a tranquil tree-lined boulevard within the esteemed locale of Rosedale, this exceptional home is the epitome of luxury craftsmanship, built by boutique developer, Vesta Ridge Custom Homes. Stunning architecture combined with Maxime Chin’s impeccable interior design choices, this residence sets itself apart with unparalleled attention to detail. Emanating elegance at every turn, this bespoke home showcases many premium features including custom cabinetry, intricately fluted millwork, Italian paneling, a striking rod iron staircase, and a meticulously curated selection of lighting fixtures. Boasting numerous upgrades throughout, such as triple pane Lux windows accented with limestone mouldings, hydronic floor heating, on-demand hot water system, engineered hardwood flooring, curbless showers, an ICF foundation, speakers, central air conditioning, level 5 flat painted ceilings, and solid core doors spanning every floor at a substantial 1.75 inches in thickness, this residence exudes opulence and sophistication. Designed for seamless open-concept living, the heart of the home lies within the spectacular chef’s kitchen, featuring white oak cabinetry, a gracefully curved island illuminated by LED lights, a premium Miele & Wolf appliance package, honed quartz countertops, a convenient pot filler, a generous 43 inch sink, and a walk-in pantry. Retreat to the luxurious primary bedroom sanctuary adorned with vaulted ceilings, an indulgent ensuite boasting a deep soaker tub, heated floors, and a steam shower, all seamlessly connected to an impressive walk-in closet and adjoining laundry room for added convenience. The lower level offers additional living space, comprising a spacious recreation room complete with a wet bar, a home gym, a wine room, a fourth bedroom, and a guest bathroom. Step outside to the fabulous private backyard oasis, featuring an expansive composite deck, a natural gas line, and meticulousl y landscaped grounds with an irrigation system in place. Completing this exceptional offering is the triple-car garage accessible via a paved lane, fully insulated, drywalled, and painted. Embrace the epitome of luxurious inner-city living in Rosedale, mere moments away from the esteemed Rosedale School (K-9), Crescent Road, downtown, Kensington, Bow River pathways, and the picturesque Prince’s Island Park. Floor plans and a 3D tour are readily available, providing an immersive glimpse into this dream home. (id:40616)
274 Covecreek Close Ne
Calgary, Alberta
open house Sunday 21 April from 2 -4pm Welcome to your dream home! This exquisite two-story home is a perfect blend of comfort and family-friendly functionality. Situated in a desirable location, walking distance to schools, parks & shopping; this property boasts an array of features that will undoubtedly capture your heart. As you step through the front door, you’ll be greeted by the warmth of natural light and open-concept main level. The heart of the home, the entertainer’s kitchen with island, and ample cabinet space. The adjacent spacious dining room is perfect for hosting gatherings and creating lasting memories. The living room is a true focal point, generously sized and centered around a corner fireplace, offering both style and comfort. Venture upstairs to discover a haven of relaxation and leisure. The upper level features a large bonus room, ideal for movie nights or a cozy retreat. The primary bedroom is a sanctuary, complete with a walk-in closet and ensuite featuring a large soaker tub. Two additional bedrooms provide comfortable spaces for children or guests, and the convenience of an upper-level laundry room adds to the practicality of the layout. Roof shingles replaced 2023 (id:40616)
1907, 615 6 Avenue Se
Calgary, Alberta
Welcome to the immaculate 2 bedroom, 2 bathroom corner unit on the 19th floor of the luxury Verve. Amazing panoramic view of East Village Parks and Bow River. The open concept condo features Euro-inspired kitchen equipped stainless steel appliances & quartz countertops; Functional eat-in island, 9 feet ceiling and floor-to-ceiling windows. The spacious den and dining room allow you to relax by overlooking the city. Master bedroom has an ensuite with glass stand up shower and second bathroom with soaker tub. Verve building has a party room, gym, and hot tub on the 6th floor, guest suite, observation lounge and deck on the 25th floor, full time concierge and more! Make sure to book your showing now as not to miss this rare opportunity. (id:40616)
102, 690 Princeton Way Sw
Calgary, Alberta
Exceptional and elegant, the exclusive Princeton Hall , has much to offer to the upscale professional buyer, With full time concierge service ,wine cellar and testing room, social room, conference room, steam room, car wash, high standard of living few steps from the beauty of the Bow river and its path ways. Superb kitchen to an open floor plan living room, double sided fire place , floor to ceiling windows to a private patio, den can be easily convert in to a second bedroom, Master bedroom offers a superb in suite with great a great walking closed, the unit includes a 1 underground title parking and 1 title storage unit. (id:40616)


