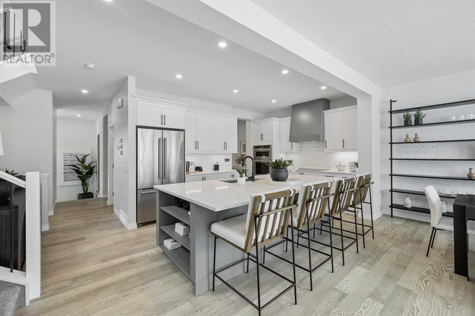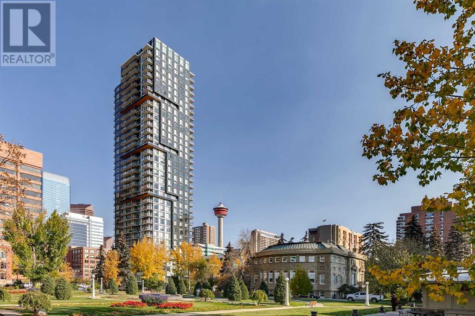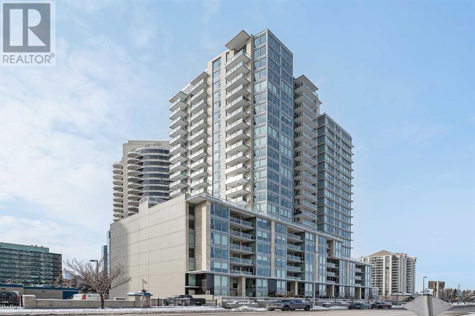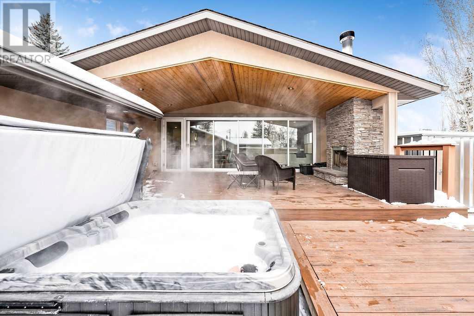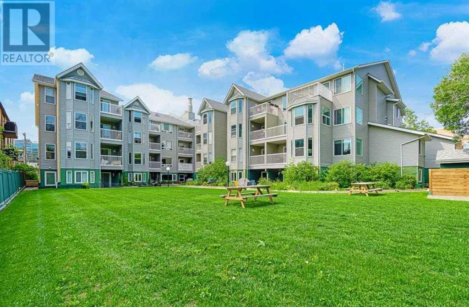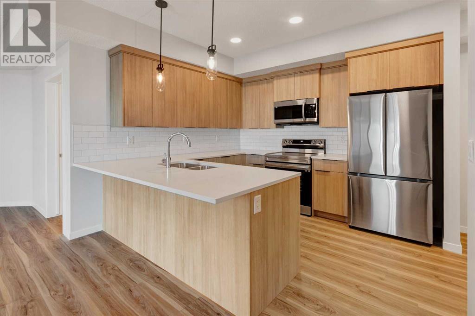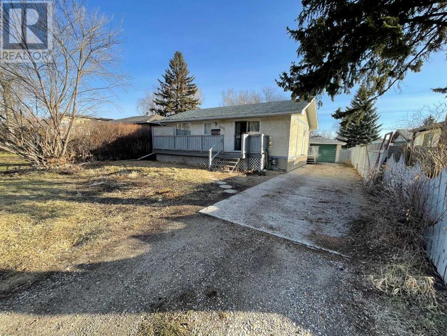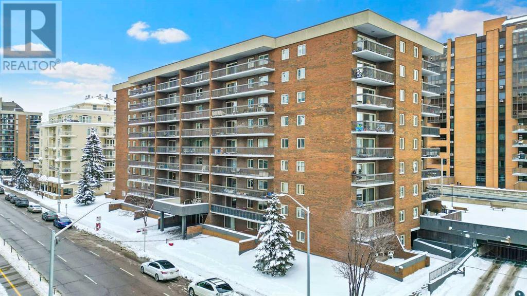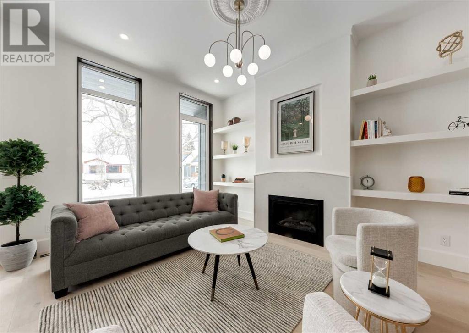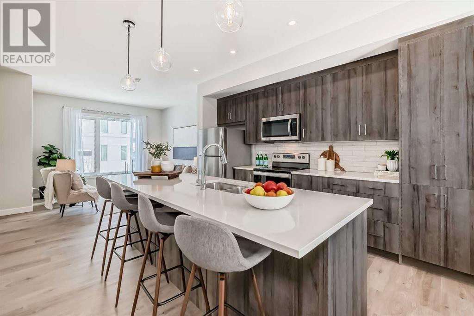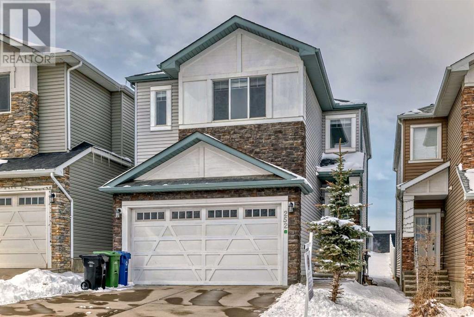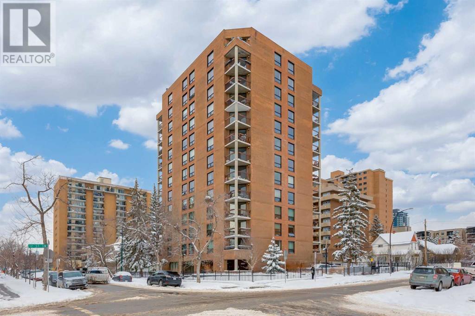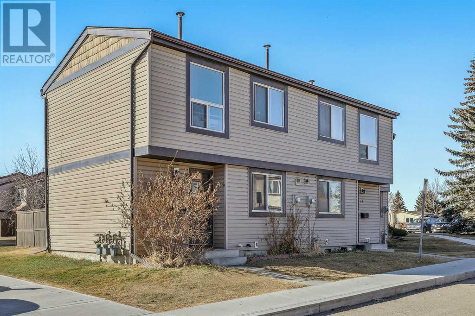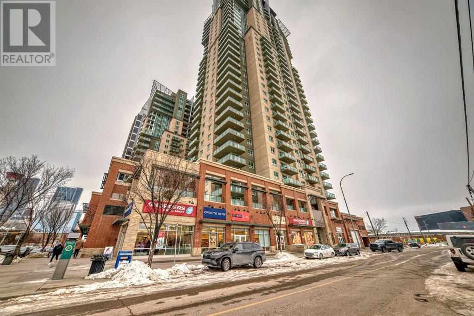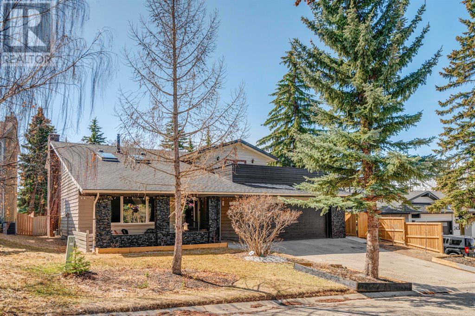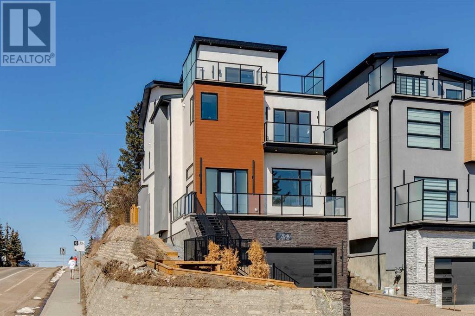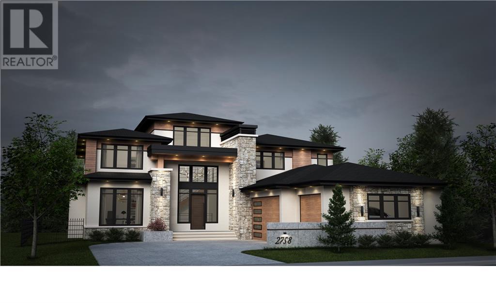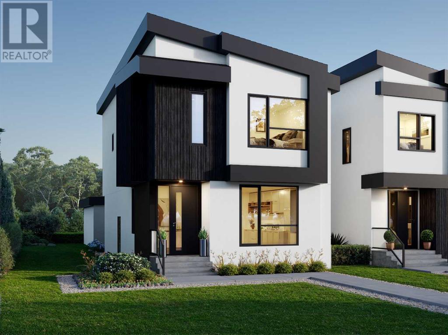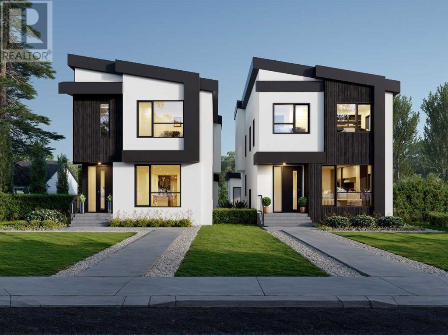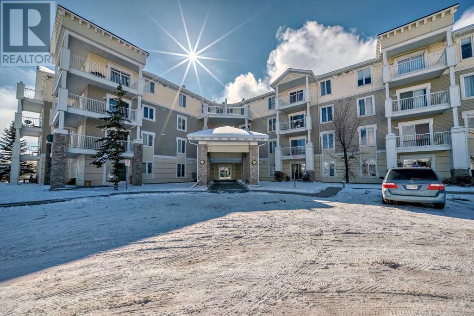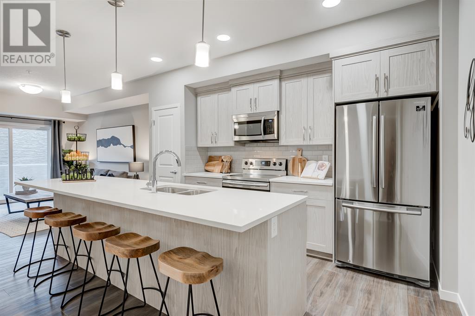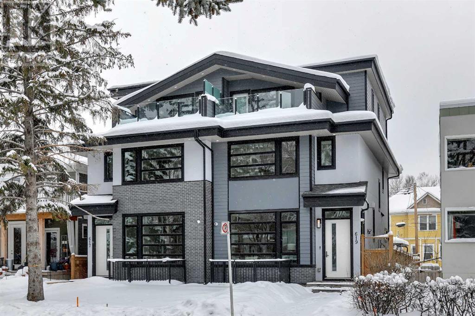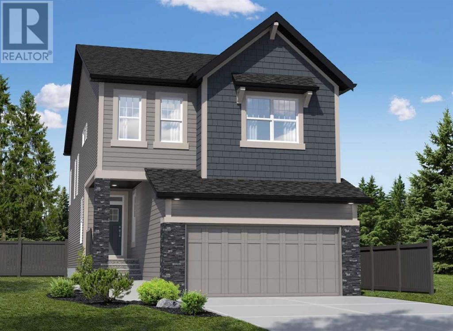LOADING
172 Magnolia Terrace Se
Calgary, Alberta
**QUANTUM PERFORMANCE ULTRA E-HOME**SHOW HOME ALERT!**LEASEBACK**VERIFIED Jayman BUILT Show Home! ** Great & rare real estate investment opportunity ** Start earning money right away**Jayman BUILT will pay you $5000 per month to use this home as their full time show home**PROFESSIONALLY DECORATED with all of the bells and whistles. – Award Winning Charlotte 26 Model ** Family Approved ** Extensive upgrades and superior quality, with over 3400+ square feet of developed luxurious living. Start enjoying this convenient Mahogany Lake Location – The Clubhouse, lake, ponds, Ice rink, parks, pathways, schools, shopping, soccer, bike paths, South Pointe Hospital, transit and the major south expressways. Community lifestyle living that makes Mahogany Lake an outstanding safe and secure community. Rich curb appeal with architectural features – This is a must see home! Chef’s kitchen includes elegant white quartz counter tops throughout, Salem Whitecap and Aberdeen cabinets with stylish black hardware, sil granite sink, soft close drawers, beautiful crown moulding and under cabinet lighting. High end KitchenAid stainless steel fridge/dishwasher/microwave/wall oven, 36″ electric cooktop range – 5 element model, recessed lighting, oversized central island with a flush eating bar, walk through pantry with built-in niche and full pantry room. The main floor layout also includes a family room with a ceiling high feature wall electric fireplace, large front office with feature wall, rich wide plank engineered hardwood floors are featured from the front office and then throughout the main floor. The large back mud room offers more storage, tile floors and easy access to the garage. An open staircase with railing and plush carpet leads to the upper three bedrooms, full 5 piece bath, walk-in linen closet, large walk-in laundry room and bonus room with French doors. Stately primary bedroom suite with dropped ceiling border includes a his and hers vanity sinks, huge walk-in closet, over- sized tiled shower with glass door and gorgeous soaker tub complete this stunning spa like en-suite. The FULLY FINISHED lower level offers a guest bedroom with walk-in closet, full bath with dual vanities and a rec room and games area with a centralized wet bar dividing the 2 areas. QUANTUM PERFORMANCE INCLUSIONS: 32 Solar Panels achieving Net Zero Certification, Proprietary Wall System, Triple Pane R-8 Windows with Argon Fill, Smart Home Technology Solutions, Daikin FIT Electric Air Source Heat Pump, Ultraviolet Air Purification System with Merv 15 Filter. NET ZERO BENEFITS: $2k+ in annual energy savings, 10+ metric tonnes of greenhouse gases saved per year, 100% more energy efficient than minimum 2023 building code in AB requires. 100% electric powered home. Produces as much energy as you consume with the Quantum Performance Ultra E-Home! SHOW HOME VIEWING HOURS: MONDAY TO THURSDAY: 2PM TO 8PM. SATURDAY AND SUNDAY: 12PM TO 5PM (id:40616)
2608, 310 12 Avenue Sw
Calgary, Alberta
With STUNNING PANORAMIC CITY AND MOUNTAIN VIEWS to the SOUTH AND WEST, this beautifully finished, LUXURY condominium is located on the 26th floor in the highly sought after ‘PARK POINT’ building, conveniently situated in one of the ‘BELTLINE’S’ prime locations. Directly overlooking the historic Central Memorial Park, and located in the heart of Calgary’s fast growing tech industry and restaurant scene, #2608 offers an upscale urban lifestyle like no other! MAGNIGICENT CITY AND MOUNTAIN VIEWS are appreciated from every room and the TWO BALCONIES. 9’ high ceilings & floor to ceiling windows that flood the open concept living space with sunshine provide grandeur & luminance. Conveniently lower your HIGH END MOTORIZED WINDOW SHADES when desired. You will enjoy only top quality, distinctive finishes and details in this 3 BEDROOM, 3 BATHROOM condo, including 6” wide plank laminate floors, PORCELAIN TILE on the bathroom floors, ITALIAN MARBLE countertops in the bathrooms, GRANITE COUNTERTOPS in the kitchen including full slab granite backsplash, ITALIAN Armony Cucine CABINETS, Hansgrohe plumbing fixtures, Kohler sinks, German made Liebherr Double Integrated fridge/freezer, AEG gas cooktop and natural gas BBQ hookup on the balcony. Brand new luxury, custom designed cabinetry from CALIFORNIA CLOSETS in the primary suite walk-in-closet provide an abundance of space for your organized wardrobe. Enjoy the nightly ‘WOW’ EXPERIENCE from your entire living space as the sun sets over the beautiful Rocky Mountains. This unit comes with a large private storage room and a very rare “3” ADJACENT TITLED PARKING spots in the heated secure underground parkade + underground visitor parking for your guests. Enjoy 9000 SQ/FT of premium indoor and outdoor AMENITIES including; a fully equipped fitness facility, yoga studio, sauna & steam rooms, an outdoor garden zen terrace, sun deck, outdoor social lounge with party size barbecue and dining table, an indoor social area that can be used f reely or booked for private functions, a guest suite that can be booked for family and friends, 24/7 concierge service, a car wash, dog wash & bike storage room. Within a block away you will enjoy numerous highly acclaimed RESTAURANTS (Vintage Chophouse & Tavern, Ten Foot Henry, Calcutta Cricket Club, Kama, Yellow Door, The Beltliner), coffee shops (Deville, Starbucks, Good Earth), the ‘First St Market’, the brand new ‘Beltline Food Court District’, Central Memorial Park & Library, Haultain Park (playground, outdoor tennis courts, picnic tables) Fen Vet (Vet clinic for your pets) & Art Galleries (Loch Gallery) and it’s just a short 4 block walk to the new BMO Centre, Saddledome and Stampede Grounds. This property offers a LUXURY LIVING LIFESTYLE in the heart of one of Calgary’s most ‘happening’ neighbourhoods! *** This property is vacant, freshly painted & ready to move in. Photos have been virtually staged to help you envision the space furnished. (id:40616)
1707, 1025 5 Avenue Sw
Calgary, Alberta
Perched high on the 17th floor of the prestigious Avenue West End building, this exquisite one-bedroom condo offers an unparalleled panorama of downtown and cityscapes. Bathed in natural light, the open-plan layout welcomes you with gleaming hardwood floors, seamlessly connecting spacious living and dining areas to a kitchen that’s as stylish as it is functional. Adorned with white quartz countertops, rich dark cabinetry, and a suite of stainless steel appliances, the kitchen exudes modern elegance, complemented by a cozy eating bar and cleverly designed wall storage. Retreat to the bedroom, where a generous walk-in closet awaits, while the luxurious 4-piece bath pampers with in-floor heating. Convenience meets sophistication with in-suite laundry facilities, ensuring effortless living. Step outside onto the private south-facing balcony, perfect for basking in sunny afternoons or soaking in the mesmerizing city lights after dusk. Adding to the allure, this condo boasts coveted amenities including one titled underground parking stall and a titled storage locker for your convenience. Indulge in the perks of urban living with concierge service, a well-equipped fitness center, bike storage, and even a dog wash facility. Centrally positioned, this residence offers unparalleled access to the best of Calgary living, with the Bow River pathways, parks, shopping, dining, the LRT, and the vibrant Kensington district just moments away. Experience luxury, convenience, and breathtaking views in this urban oasis. (id:40616)
1445 Lake Ontario Drive Se
Calgary, Alberta
Welcome to this thoughtfully remodeled gem with Lake Access in beautiful Lake Bonavista. As soon as you step through the door you can’t help but notice the entire wall of Thermal Aluminum windows that open up onto an outstanding out door covered living space, complete with wood burning fireplace, 2 large decks and a salt water hot tub that runs seamlessly on a spa-boy system. The entire outside of this home was furred out during the remodel to allow for additional insulation to both the home and garage and the home also had extra attic insulation blown in for a more energy efficient home. Updated electrical throughout the home and garage with LED lighting. The overhead wires have been rerouted and now go underground from the garage to the home. Bright modern kitchen features a Blue Star gas range and Miele dishwasher. Lots of cupboard and storage space including the pantry with slide out shelving. Garage is oversized, insulated and heated. Newer fencing, retaining wall and a lovely wall of towering Aspens giving you extra privacy in your outdoor oasis. Poured aggregate steps and porch plus patio behind the home, off street RV parking, the list just goes on. (id:40616)
408, 2204 1 Street Sw
Calgary, Alberta
408, 2204 1 Street SW | Prime Mission Location! | One Bedroom One Bath Condo | Located Along The Elbow River! | Balcony Overlooking River & Downtown View | Underground Heated & Secured Parking | Car Wash Bay | Bike Storage | Expansive Tranquil Courtyard | Stroll Over The Pedestrian Bridge To Lindsay Park/Repsol Centre | Walking Distance To Trendy 4th Street Shops & Restaurants, Stampede Park & Downtown | Two Elevators | Condo Fees of $406.55 Includes Heat, Water, Sewer, Insurance, Maintenance, Parking, Professional Management & Reserve Fund Contributions | Cats & Dogs Allowed – Subject to Board Approval | No Age Restrictions | No Short-Term Rentals Are Allowed As Per By-Laws. (id:40616)
5320, 20295 Seton Way Se
Calgary, Alberta
SETON SERENITY, one of Calgary’s most sought-after developments. BUILT BY CEDARGLEN LIVING, WINNER OF THE CustomerInsight BUILDER OF CHOICE AWARD, 5 YEARS RUNNING! You’ll feel right at home in this spacious 856.44 RMS sq.ft. (925 sq.ft. builder size) 2 bed, 2 bath home with open plan, 9′ ceilings, knock down ceilings and LVP flooring throughout the living areas (A2 PLAN). Amazing EAST FACING UNIT with balcony. The kitchen is spectacular with full height cabinets, quartz counters, undermount sink and S/S appliances. The island isextensive which transitions into the spacious living area and large dining room, perfect for entertaining. The spacious primary has a sizeable walk-in closet, quartz counters, and tub/shower combo. The additional bedroom is perfect for kids, guests, or an office. Nearby is the laundry/storage room (washer & dryer included) and a 4pc bath with quartz counters, undermount sink and LVT flooring. There are bespoke amenities outside your front door, so park the car and put on your walking shoes. The LARGEST YMCA IN THE WORLD and the SETON HOA is just around the corner. SOUTH HOSPITAL, shopping, restaurants and cafes are all just a short stroll away. Pet friendly complex. A surface titled parking stall completes this beautiful home. Storage lockers are available for purchase, photos are from another show home and will differ from this unit. PET & RENTAL FRIENDLY COMPLEX, UNIT IS UNDER CONSTRUCTION AND PHOTOS ARE OF A FORMER SHOW HOME, FINISHING’S/PLAN WILL DIFFER. Estimated Completion date for this unit is January 2025 – April 2025. Other units available! (id:40616)
8016 33 Avenue Nw
Calgary, Alberta
***50 X 120 FLAT LOT***Introducing a great holding or development property on one of the best streets of the sought after community of Bowness – 8016 33 AVE NW. This large 1200 sq ft bungalow has 4 bedrooms (2 up/2 down), 2 full bathrooms and 3 entrances (front, back and side). Upstairs, besides the bedrooms, there also are: a massive living room with a natural wood fireplace, kitchen and a family room. The basement comes with a huge living room, bathroom and 2 bedrooms. Most windows upstairs are newer. The house is sitting on a massive 50’x120’ lot. Properties across the street are selling for well over 1 million dollars. This is an amazing opportunity to become the owner one of the best locations in Calgary’s NW! You are walking distance to Calgary Farmers Market and COP and it’s all the summer and winter amenities. Super easy access to 16 Avenue which leads you to either downtown or Banff. Super easy access to the ring road that leads you anywhere you want in the city! You must come view this house. Great deal! Great property! Great location! (id:40616)
907, 1335 12 Avenue Sw
Calgary, Alberta
Nestled in the vibrant heart of Beltline, this exquisite top floor unit exudes contemporary charm and elegance. The impeccably designed kitchen showcases sleek corian countertops, a stylish subway tile backsplash, white cabinetry, stainless steel appliances, and generous counter and cupboard space. The expansive living area beckons with its large glass patio doors, opening onto a secluded, North-facing balcony offering unparalleled views of Downtown Calgary. The oversized master retreat boasts built-in closets, catering effortlessly to the discerning fashion enthusiast, while the 4-piece bathroom presents a soaker tub, a striking bowl-style sink, and a built-in heat lamp. Adding to the allure are the grandfathered in-suite laundry, convenient in-suite storage, and secure underground parking. Embracing a coveted locale, this unit offers walking proximity to schools, parks, shopping, dining, and entertainment venues, as well as easy access to public transit. Discover modern urban living at its finest. (id:40616)
826 23 Avenue Se
Calgary, Alberta
DETACHED New York inspired brownstone in the charming neighborhood of Ramsay. UNIQUE development by boutique developer, Icon Design and Development, this home is a showstopper! Stunning architecture combined with Studio Felix’s impeccable interior design choices. This custom residence stands out from the crowd with bold colours, distinctive custom cabinetry, Kulu windows (European tilt and turn technology), main floor & basement bars, custom dining nook, solid core doors, and even an inviting front porch roughed in for gas heaters. Many upgrades throughout including designer tiles & lighting, curved staircase, steam shower, engineered hardwood flooring, ICF foundation, basement hydronic floor heat, and so much more! Entertain in style with a great open floor plan and easy access to the private backyard with large deck, natural gas line, and lush grass (landscaping is already completed!!). Amazing location – walk to local breweries, cafes, Crossroads Market, Inglewood, Stampede, downtown, and the river. This is the dream home you’ve been wanting in one of the best inner city areas. (id:40616)
408 Shawnee Square Sw
Calgary, Alberta
Hello, Gorgeous! Say hello to luxury living in Calgary’s SW with this stunning brand-new townhome in the vibrant community of Shawnee Park! Boasting 1452 SQFT of never-lived-in space, this 3 bed, 2.5 bath gem is perfect for those seeking comfort, convenience, and contemporary style.Prime Location: Situated just minutes from the Stoney Trail ring road and a short walk to Shawnessy LRT station, this home offers unparalleled accessibility to downtown and all corners of the city. Ideal for commuters and urban adventurers alike!Chic Design & Modern Features: Step inside to discover a grand entrance, 9-foot ceilings, and sleek vinyl plank flooring, setting the stage for elegance at every turn. The open-concept main floor dazzles with a bright eating area leading to an outdoor patio with a gas hookup for your BBQ – perfect for alfresco dining and entertaining!Gourmet Kitchen: Prepare to be wowed by the gourmet kitchen, complete with a sprawling quartz island, abundant cabinetry, pot lights, and stainless-steel appliances. Cooking has never been more enjoyable or stylish!Inviting Living Spaces: Relax and unwind in the spacious living room, bathed in natural light streaming through large windows. A large walk-in closet and powder room add practicality and convenience to the main level.Serene Retreats: Upstairs, retreat to your tranquil primary bedroom, boasting an ensuite with a quartz vanity and a luxurious stand-alone shower featuring 2 seating benches. Two additional bedrooms, one which would be perfect for a nursery or home office, a laundry closet with stacked appliances, and a 4-piece bath complete the second level.Attached Tandem Garage & More: Parking is a breeze with the attached tandem garage, offering space for 2 cars, storage, and easy access to the rear of the home. Outside, explore the complex’s walking paths, parks, and the nearby natural beauty of Fish Creek Park.Don’t miss your chance to experience luxury living at its finest in Shawnee Park! (id:40616)
53 Royston Terrace Nw
Calgary, Alberta
MOVE IN JULY 2024 – Welcome to your dream home in the desirable community of Rockland Park! This stunning two-story single-family abode boasts luxury and comfort throughout, offering a perfect blend of modern amenities and spacious living areas.As you step into this inviting residence, you’re greeted by a cozy lounge area, perfect for relaxing or entertaining guests, along with a versatile flex room that can be customized to suit your lifestyle needs – whether it’s a home office, playroom, or guest bedroom. A convenient 3-piece bath on the main floor adds to the practicality of the layout.Prepare to be impressed by the open concept kitchen, nook, and great room, creating a seamless flow for everyday living and hosting gatherings. The great room is adorned with a charming fireplace, adding warmth and ambiance to the space. Step outside onto the rear deck from the main floor nook and enjoy alfresco dining or simply unwind while soaking in the serene surroundings.Ascending to the second floor, you’ll discover a well-appointed laundry room for added convenience, along with a modern 3-piece main bath. Two secondary bedrooms await, each boasting spacious walk-in closets, providing ample storage solutions.The highlight of the second floor is the expansive bonus room, featuring loft space that would be ideal for an office, workout area, or play room – the possibilities are endless!Retreat to the luxurious master bedroom, complete with a generous walk-in closet and a lavish 5-piece ensuite, offering a spa-like experience at home.This home is perfectly suited for multigenerational living, providing both privacy and shared spaces for all family members. With its convenient location, luxurious amenities, and thoughtful design, this exquisite home in Rockland Park offers a truly unparalleled living experience. Don’t miss your chance to make this exceptional property your own – schedule a viewing today and prepare to fall in love! (id:40616)
252 Nolanhurst Crescent Nw
Calgary, Alberta
OPEN HOUSE TODAY APRIL 20, 2024 (1:30 PM TO 4:00 pm). Welcome to this beautiful family featuring executive luxury. Pride of Ownership. Located in the popular area of Nolan Hill in Calgary NW. Featuring a double attached garage, 9′ ceilings on main floor and over 2700 sq. ft of luxurious living space including a walk-up fully developed basement with legal suite. Beautiful custom spindle railings, family room with fireplace, kitchen with huge island, stainless steel appliances, granite counter tops and extended kitchen island with seating, dining room, spacious mudroom. The upper floor features a Primary bedroom with a 6 pc ensuite, custom shower & soaker tub, double vanities, additional two bedrooms, a large bonus room with skylights and laundry. A stunning gas fireplace with tile trimmings adds charm to the family room. The legal basement suite has its separate entrance with two bedrooms a 4-pc bath, full kitchen, and a huge recreation room. It’s great for entertaining, family get togethers or those movie nights. This level further features storage room and utility room. Don’t miss out on this impeccable home. Call for your private viewing today!!! (id:40616)
540, 1304 15 Avenue Sw
Calgary, Alberta
This tastefully renovated condo provides more than 1000 sqft of comfortable and stylish living space. The thoughtfully designed unit features brand-new laminate plank hardwood flooring throughout. The spacious great room incorporates a fully modernized kitchen with an island offering ample drawer and counter space, complemented by a generous walk-in pantry. Next to the great room lies a dining space adorned with expansive west-facing windows, suffusing the area with abundant natural light; beyond, a family room awaits, complete with patio doors that open onto a sheltered balcony, providing an inviting retreat to savour the fresh air and city surroundings. The sizable primary bedroom delivers dual large closets and a sleek 3-piece ensuite bathroom. Additionally, you’ll find a versatile den or second bedroom, an extra bathroom, and convenient in-suite laundry facilities, offering flexibility and practicality within the unit. Completing the package is a covered and gated parking spot. Nestled in a prime location, this condo is a mere stroll away from the lively 17th Ave shops and restaurants. Nearby conveniences such as shopping, schools, the Bow River pathway, and public transit enhance its appeal. With the downtown core just moments away, accessing the city’s offerings is effortless, making this home the epitome of contemporary urban living. (id:40616)
80, 3029 Rundleson Road Ne
Calgary, Alberta
PRICED TO SELL, LOCATION, LOCATION, LOCATION! Welcome to this 2-storey end unit, well maintained condo townhouse in excellent condition. Professionally managed, with 3 large bedrooms upstairs and a half bathroom in the basement, you have a large area for storage and a den to be used as an office or kids’ playroom. Main floor has large kitchen with white cabinets open to dining room, living room with patio doors that lead to a fenced and landscaped backyard. This property is close to transportation, shopping, hospital, and playground. A Must See, book your private viewing today, because it will not last in the market!!! (id:40616)
307, 210 15 Avenue Se
Calgary, Alberta
This trendy unit in the highly desirable 18+ Vetro building offers not just a place to live but a lifestyle. Located just west of the Saddledome, it’s perfect for those who love sports and entertainment. With trendy shops on 17th Ave just a short walk away, you’ll be immersed in the vibrant culture of the area.Inside, you’ll find an open plan layout with excellent upgrades, including a sleek black appliance package and plenty of stylish cabinets. The convenience of in-suite laundry and the comfort of central air conditioning add to the appeal. Chic window coverings adorn the windows, and a south-facing balcony awaits, complete with a natural gas barbecue outlet for those summer cookouts.The building itself boasts impressive amenities, including a full gym where you can work up a sweat, and an adjacent hot tub and steam room where you can relax and unwind after a long day. With an underground titled parking stall and assigned storage, you’ll have plenty of space for your belongings.Don’t miss out on the opportunity to call this place home. Hurry, because units like this don’t stay on the market for long! (id:40616)
247 Pump Hill Crescent Sw
Calgary, Alberta
I have lived in Pump Hill for almost 30 years. It’s a great area. Close to shopping, schools, recreation, transit, bike paths and Stoney Ring Road. There’s nothing cookie cutter about this neighbourhood and lovely home. This traditional family home offers the best value of any property on this block sold in this market. This home has it all Upstairs: 4 bedrooms, 2 luxurious full bathrooms, a private deck off the primary bedroom. On the main you’ll find generous traditional living and dining rooms, laundry, den/bedroom and washroom. The kitchen is a chef’s dream, offering plenty of granite counter work space, gas cooktop and well appointed appliances. Plenty of room to eat and socialize at the breakfast bar and adjoining family room. Like the sun? Take advantage of the massive south facing sunroom off the kitchen. BBQing your thing? No problem in any weather, with your covered deck. The front has a great covered patio with interlocking brick. It’s a nice place to relax, watch the world go by or meet and greet your wonderful neighbours. The basement features a large bedroom, full bathroom, office, theatre/media room, sauna and exercise area. As mentioned, this home has it all and more. Check it out for yourself. (id:40616)
2040 30 Avenue Sw
Calgary, Alberta
Nestled within the coveted community of Marda Loop, this exceptional property sets a new standard for luxury living. Step into a meticulously crafted four-level residence that offers an unparalleled array of features, inviting you on a journey of sophistication and comfort.As you enter, you’re greeted by an expansive open floor plan where formal dining and living areas seamlessly blend, providing an ideal space for entertaining. Adjacent to this space, a Butler’s Pantry adds convenience, while the office offers versatility as a remote work haven or a cozy retreat for book enthusiasts. Natural light floods the interior through large windows, casting a radiant glow in every corner. The centrepiece staircase, adorned with glass and gracefully floating across all levels, stands as a testament to architectural brilliance.At the heart of the home lies the family room and kitchen, where cherished moments with loved ones unfold effortlessly. The stunning kitchen, equipped with brand new appliances and a spacious island, beckons culinary excellence. A marble fireplace in the family room serves as a captivating focal point, enveloping the space in warmth and charm. Beyond the kitchen awaits a tiered backyard, ready for your gardening expertise, providing a tranquil retreat just steps from the main living areas. Venture to the upper levels to discover two lavish bedrooms, each boasting exquisite ensuites and walk-in closets adorned with custom cabinetry. The primary bedroom exudes opulence, featuring a double-sided fireplace into the ensuite, a standalone tub for ultimate relaxation, and a spacious walk-in shower. The fourth level offers a versatile loft space, complete with a wet bar ideal for game days with friends, and access to a rooftop patio boasting sweeping views—a perfect setting for al fresco dining under the sun’s warm embrace. Additionally, it houses a fourth bedroom and accompanying bathroom, ideal for accommodating guests. Accessibility is paramount, with a ram p in the garage and an elevator providing seamless access to each level. The basement features a home gym and a flex room with an ensuite bath, offering even more versatility. Experience the epitome of modern living with the convenience of nearby amenities, including shopping, dining, and entertainment options. With its proximity to downtown, Blush Lane Market, and dog-friendly facilities, this property offers a lifestyle of unparalleled luxury and convenience. Don’t miss the opportunity to make this architectural masterpiece your new home. (id:40616)
2758 85 Street Sw
Calgary, Alberta
Attention developers and investors! This expansive 4.8-acre plot with 3.14 developable acres, presents a prime opportunity for development, conveniently located close to the new ring road, Aspen Shopping Centre, private, and public schools. Whether you’re considering building luxurious dream homes from the ground up or revitalizing the existing residence, this property offers endless possibilities. With abundant land at your disposal, you have the flexibility to realize your vision for an ideal living space or embark on a lucrative development project. Contact us today to explore the myriad possibilities that await you on this versatile parcel of land. (id:40616)
390 Hendon Drive Nw
Calgary, Alberta
Coming soon to HIGHWOOD! 2,605+ sq ft DETACHED INFILL w/ SOUTH EXPOSURE, an incredible LEGAL 2-BED BASEMENT SUITE (subject to permits & approval by the city), & SPACIOUS UPPER BONUS ROOM! Highwood offers your family a mature, quiet community w/ lots of parks, green spaces, & outdoor recreation options. Nestled between Nose Hill Park & Confederation Park means summer & winter activities are endless, while still being able to enjoy quick & easy access to shopping & amenities along 4th or 14th St! You’re w/in walking distance to Highwood School, Foundations for the Future Charter School, & Colonel Irvine School, w/ quick access to Deerfoot Trail off McKnight Blvd for travelling around the city. A grande entrance into the home starts w/ a large front vestibule that leads into the front dining room & views across the main floor with engineered oak hardwood floors & a 10-ft painted ceiling. The dining room is both spacious & bright, w/ lots of South-facing windows. The central kitchen is upgraded and modern, with ceiling-height cabinetry, quartz countertops, a spacious pantry & coffee station, and a full-height tile backsplash. A long island sits in the centre w/ bar seating & lots of counter space, complete w/ a SS appliance package w/ a French door refrigerator, a gas range, microwave, & dishwasher. A large rear living room overlooks the backyard & centres on an inset gas fireplace w/ full-height tile surround framed by two tall windows on either side. The main floor is rounded out w/ a tiled rear mudroom w/ a bench & a closet closet, & a 2-pc powder room w/ designer lighting & modern vanity. Upstairs, a spacious bonus room is perfect for spreading out, a kids play area, or an amazing home office space. There are two secondary bedrooms w/ large windows & built-in closets, a main 4-pc bath w/ large vanity & tub/shower combo w/ tile surround, & a full laundry room w/ sink & tile floors. The contemporary primary suite enjoys large windows, a vaulted ceiling, a walk-in clos et, & a luxurious 5-pc ensuite w/ a modern dual vanity, a walk-in shower w/ full tile surround, & private water closet. Downstairs, the LEGAL 2-BED SUITE (subject to final approval by the city) is the perfect mother-in-law suite or mortgage helper, w/ a secure, private entrance leading you into the suite, which features luxury vinyl plank flooring, 9-ft ceilings, separate laundry (w/ sink), two large bedrooms w/ closets, & a 4-pc bath. The living room has lots of space for an entertainment unit, w/ a lovely kitchen complete w/ lots of upper & lower cabinetry, quartz countertops, & an electric range w/ microwave. This home is currently under construction, which means there’s time to customize this already incredible home into your dream home, today! (id:40616)
388 Hendon Drive Nw
Calgary, Alberta
Coming soon to HIGHWOOD! 2,560+ sq ft DETACHED INFILL ON A CORNER LOT w/ SOUTH EXPOSURE, an incredible LEGAL 2-BED BASEMENT SUITE (subject to permits & approval by the city), & UPGRADED PRIMARY SUITE w/ PRIVATE BALCONCY & 2-WAY FIREPLACE! Highwood offers your family a mature, quiet community w/ lots of parks, green spaces, & outdoor recreation options. Nestled between Nose Hill Park & Confederation Park means summer & winter activities are endless, while still being able to enjoy quick & easy access to shopping & amenities along 4th or 14th St! You’re w/in walking distance to Highwood School, Foundations for the Future Charter School, & Colonel Irvine School, w/ quick access to Deerfoot Trail off McKnight Blvd for travelling around the city. Back at home, this thoughtful floor plan cannot be beat. It starts w/ a large front foyer that offers a grand welcome w/ a bench & views into the front dining room & the open-concept main floor, featuring engineered oak hardwood floors & a 10-ft painted ceiling. The dining room is both spacious & bright, w/ two walls of windows pouring light into the space. Ceiling-height cabinetry lines the walls of the spectacular kitchen w/ tons of upper & lower cabinetry, plus a dedicated walk-through pantry for all the storage you could need. Quartz counters sit alongside a full-height tile backsplash, & a long island sits in the centre w/ bar seating & lots of counter space. The space is complete w/ a SS appliance package w/ a French door refrigerator, a gas cooktop, a built-in wall oven/microwave, & dishwasher. A large rear living room overlooks the backyard & centres on an inset gas fireplace w/ full-height tile surround, perfect for family time. The main floor is rounded out w/ a tiled rear mudroom w/ a bench & a closet closet, & a 2-pc powder room w/ designer lighting & modern vanity. Upstairs, there are two secondary bedrooms w/ large windows & built-in closets, a main 4-pc bath w/ large vanity & tub/shower combo w/ tile surround, & a full laundry room w/ sink & tile floors. The grande primary suite will take your breath away, starting w/ a high vaulted ceiling and large windows overlooking the private balcony, perfect for evening drinks or morning coffee. There’s a two-way see-through fireplace that’s shared w/ the luxurious ensuite, where you can enjoy the view from the freestanding soaker tub! There’s also a modern dual vanity, walk-in shower w/ full tile surround, private water closet, & a walk-in closet. The LEGAL 2-BED SUITE (subject to final approval by the city) is just as modern as the rest of the home! A secure, private entrance leads you into the suite, which features luxury vinyl plank flooring, 9-ft ceilings, separate laundry, two large bedrooms w/ closets, & a 4-pc bath w/ dual vanity. The living room is long & spacious, w/ direct access to the kitchen/dining area, complete w/ lots of upper & lower cabinetry, quartz countertops, & an electric range w/ microwave. Don’t wait – customize your dream home today! (id:40616)
1304, 1140 Taradale Drive Ne
Calgary, Alberta
Welcome to Taralake Place, this sunlit sanctuary on the 3rd floor offers a charming northeast-facing view. Featuring 9-foot ceilings and laminated flooring, this 2-bed, 2-full bath unit boasts modern appliances, including a Samsung fridge with filtered water dispenser and dual ice options, a KitchenAid convection oven, and a Whirlpool quiet dishwasher. With upgraded Whirlpool laundry in-unit, living here is effortless. The primary bedroom floods with natural light and offers a walkthrough closet to the private ensuite, in-suite storage and additional storage (locker # 111) and parking stall #14 are assigned. Enjoy hassle-free living with all utilities, insurance, and maintenance included in the condo fees, even electricity! Relax on the balcony for BBQs and bask in the Calgary sunshine. Situated in a secure neighborhood near amenities minutes away from the C-train station, park, walking/bike paths, Tim Hortons, shopping/grocery stores, restaurants, medical clinics, public transit, schools, playground and more, this residence combines comfort with accessibility. Welcome to a lifestyle of ease, leisure, and elegance at Taralake Place! (id:40616)
1111, 550 Belmont Street Sw
Calgary, Alberta
Introducing BELMONT PLAZA, a highly sought-after development in BELMONT, Calgary. BUILT BY CEDARGLEN LIVING, WINNER OF THE CustomerInsight BUILDER OF CHOICE AWARD, 5 YEARS RUNNING! BRAND NEW “B” unit with high-spec features and customizable. You will feel right at home in this well thought-out 579.46 RMS sq.ft. (631 sq.ft. builder size) 1 bed, 1 bath home with open plan, 9′ ceilings, LVP & LVT flooring, carpet to bedrooms, Low E triple glazed windows, electric baseboard heating, BBQ gas line on the patio, Fresh Air System (ERV) in every unit and so much more. The kitchen is spectacular with full height cabinets, quartz counters, undermount sink, rough-in water line to the fridge and S/S appliances. The island is extensive with built in dining area, which transitions into the spacious living area, perfect for entertaining. The spacious bedroom has a large bright window (triple pane windows) and sizeable walk-in closet. Nearby is the spacious laundry/storage room (washer & dryer included) and a 4pc bath with quartz counters and undermount sink. Highlights include: Hardie board siding, white roller blind package (except patio doors), designer lighting packages available, sound reducing membrane to reduce sound transmission between floors, clear glass railing to balconies, 1 titled above ground parking stall included and limited storage cages available for purchase. This beautiful complex will be fully landscaped, includes a community garden with walking paths and seating areas nearby. Steps away from shopping, restaurants and so much more. PET & RENTAL FRIENDLY COMPLEX, UNIT IS UNDER CONSTRUCTION AND PHOTOS ARE OF A FORMER SHOW HOME, FINISHING’S/PLAN WILL DIFFER. Estimated Completion date for this unit is April 2025 – April 2026. Other units available! (id:40616)
617 Royal Avenue Sw
Calgary, Alberta
619 Royal Avenue next door already SOLD! Discover unparalleled luxury at 617 Royal Avenue SW located in the sought after community of CLIFF BUNGALOW. This BRAND NEW 3-storey semi-detached infill built by TimberWolff and designed by Rochelle Cote offers over 3500 sq ft of living space with 4 bedrooms, 4.5 bathrooms, a third floor PRIMARY RETREAT and a PRIVATE ELEVATOR. The 10 ft ceilings on the main level encompass a bright living room showcasing a tiled feature wall with gas fireplace and custom millwork flanked on either side. This leads you to the heart of the home which is the impeccably designed kitchen featuring a large waterfall kitchen island with seating for 5 and a high end Fisher & Paykel S/S appliance package with undercabinet lighting. The adjoining dining area has ample room for family gatherings and SOUTH FACING sliding glass doors that lead to a large elevated patio. The second floor boasts two spacious bedrooms, both with WALK-IN-CLOSETS, one with it’s own ENSUITE bathroom, a second 4 piece bath, a large laundry room with sink and ample storage and a flex/home office space. The primary bedroom commands the entire third level offering an exclusive private SANCTUARY. Greeted with your own coffee bar on the way up and a private balcony to enjoy your morning coffee. The spa inspired ensuite has an oversized glass enclosed walk-in shower with bench, heated floors, dual vanity, stand alone tub and walk-in-closet. The lower level offers extra large basement windows, an inviting rec room with a fully equipped wet bar, a 4th bedroom, full bathroom and a gym. Further features include lower level in-floor hydronic heating, air conditioning, reverse-osmosis, heated tile floors on upper levels in all bathrooms and laundry room, 2 zone furnace, central vac and a heated double detached garage including a floor drain, sink and cabinetry. Easy access to restaurants, services, amenities, schools as well as the Elbow River pathway system. *Photos from unit next door ( 619 Royal Avenue, similar finishings) (id:40616)
42 Creekside Grove Sw
Calgary, Alberta
Welcome to the Cambridge 28, one of Trico Homes most popular and luxurious models. Situated on 42 Creekside Grove, this spacious 38’ wide traditional lot backs directly onto a park in the quiet community of Sirocco at Pine Creek. The home’s large great room boasts 18’ high open-to-below ceilings. You’ll also find a flex room near the front of the home which easily suits your evolving needs. The sizeable nook and expanded kitchen finish off the open concept main floor. Up the stairs complemented with spindle railing you’ll come to the spacious center bonus room area, the perfect place to lounge and relax. The master bedroom contains a 5-piece ensuite bathroom and a large walk-in closet. The other two secondary bedrooms are located and the front of the house a share a 4-piece main bathroom with dual vanity set up. Finally, kick back and relax at the end of a long day on your large rear deck while taking in the green space. *Photos are representative* (id:40616)


