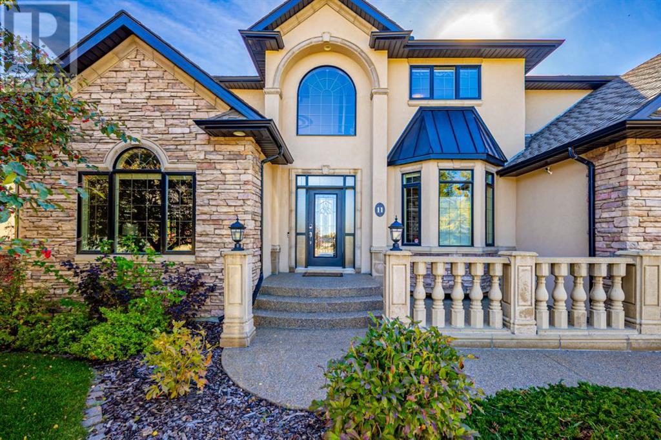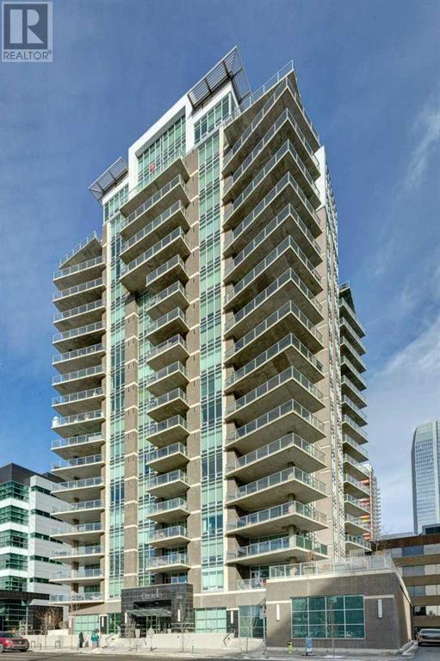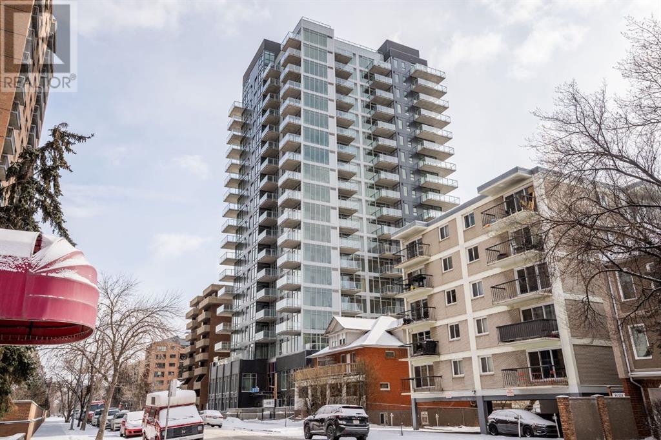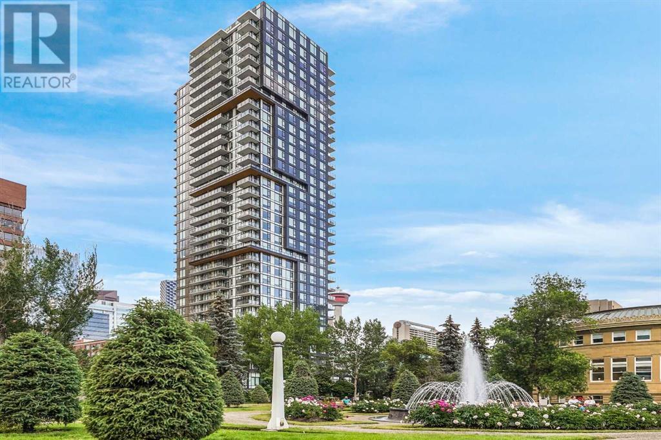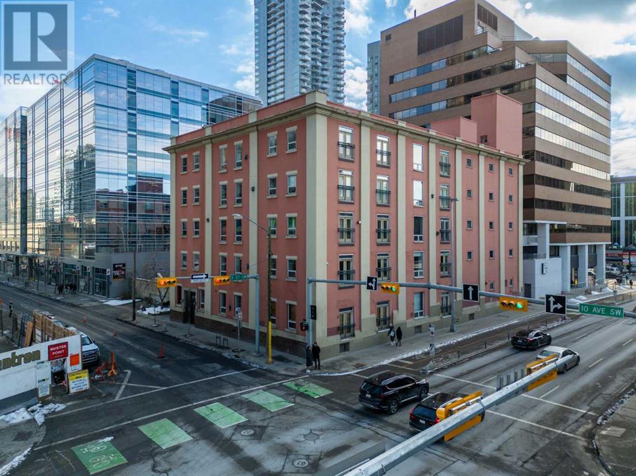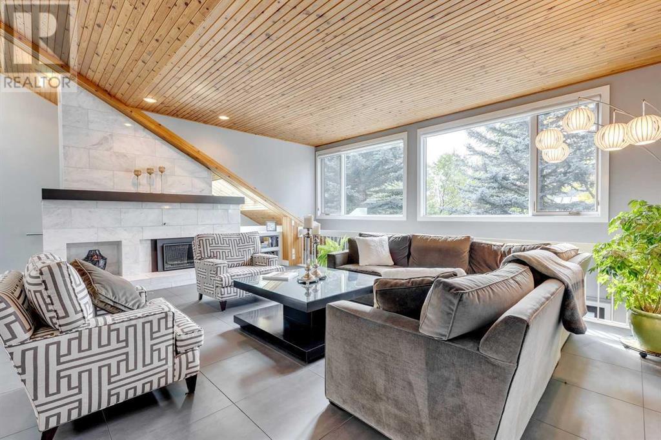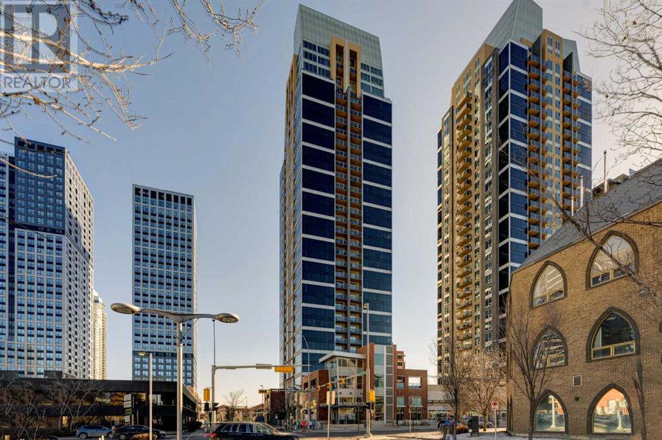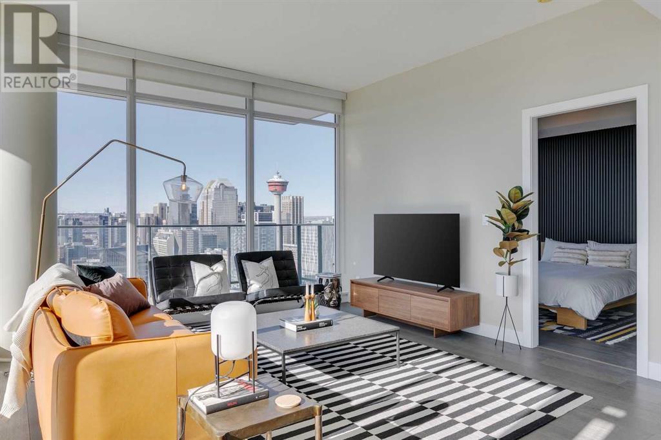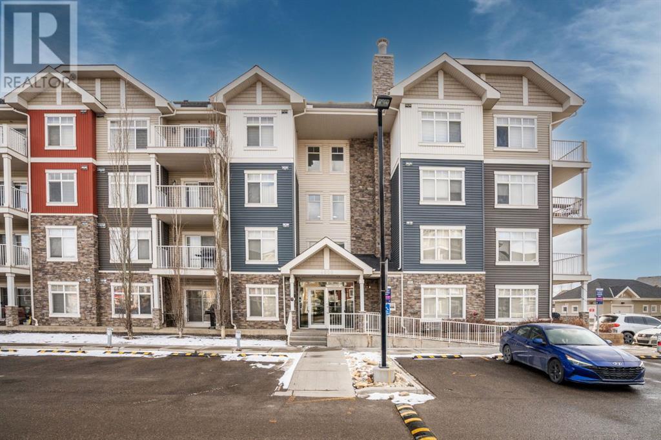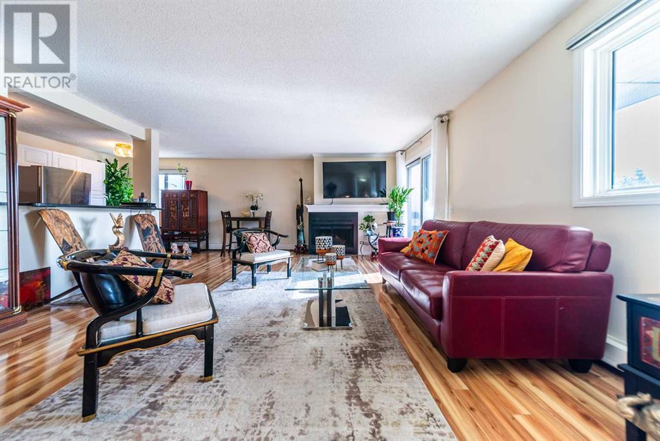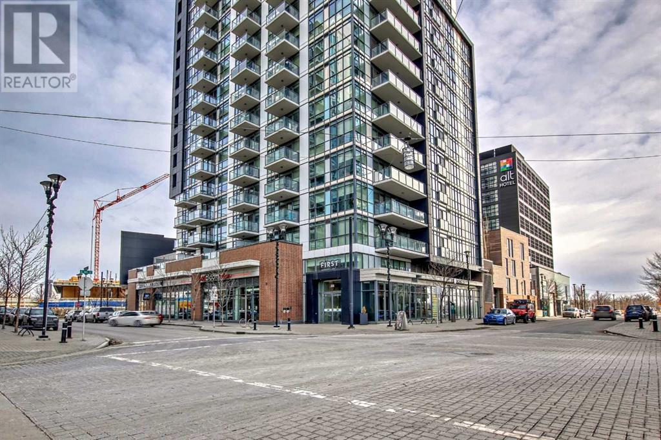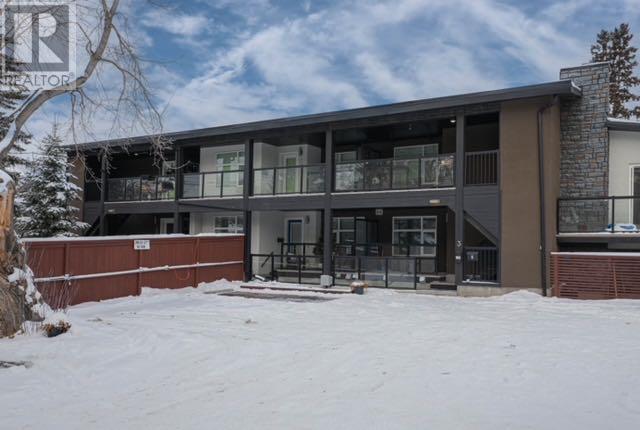LOADING
11 Aspen Ridge Lane Sw
Calgary, Alberta
OPEN HOUSE SUNDAY, May 19, 1-2:30pm Experience the epitome of luxury living in this former show home located in Aspen Estates. This executive residence nestled in a serene cul-de-sa showcases impeccable craftsmanship and attention to detail. As you step into the grand foyer with travertine floors and stunning granite inlays, the 20 ft ceilings adorned with intricate crown moldings and archways create a truly elegant entrance that sets the tone for the rest of the home.Every room in this opulent abode exudes a sense of grandeur, showcasing high-end workmanship and exquisite finishes. Sunlight floods through the expansive windows, filling the space with natural light. The formal dining room boasts coffered ceilings, providing an ideal setting for hosting elegant dinner parties. The gourmet kitchen is a chef’s dream, featuring California washed cabinetry, granite countertops, and top-of-the-line appliances including a Wolf cooktop, built-in oven and microwave, and Sub-Zero fridge. With a corner pantry, large center island, and ample cabinet space, this kitchen is perfect for both cooking and entertaining.Adjacent to the kitchen is the family room, complete with a cozy fireplace, and a breakfast nook, creating the perfect combination of comfort and functionality. The main floor also offers a bedroom, which can be conveniently utilized as a private space for elderly parents. This bedroom features a fireplace, a custom walk-in closet, and a breathtaking ensuite with a jetted soaker tub and a glassed-in shower. Additionally, an office is tucked away by the front entrance, providing a quiet space for work or study.The upper level of the home boasts three additional bedrooms, each showcasing its own unique charm. One of the bedrooms includes a private 3-piece ensuite, while the other two share a Jack and Jill 4-piece bathroom. The basement of this home is designed for entertainment, featuring a media room with a built-in entertainment center, a wine cellar with wrought iron gates, a wet bar with a built-in fridge, and a versatile fitness room that can also be used as a bedroom. Two more bedrooms, provide additional living space, and ample storage and a cold room cater to your organizational needs. Parking is a breeze with the triple attached garage, ensuring plenty of space for your vehicles. Step outside to the private and beautifully landscaped yard, complete with underground sprinklers to maintain its pristine appearance. With no neighbors behind, you can enjoy ultimate privacy in your outdoor oasis. The community offers numerous walking paths, allowing you to maintain an active lifestyle while exploring the breathtaking surroundings.Convenience is key, as this home provides excellent accessibility to downtown, LRT, schools, amenities, and the mountains. Aspen Estates is renowned for being home to some of Calgary’s most prestigious schools, including Webber Academy, Rundle College, Ambrose University, Dr. Roberta Bondar Elementary, Ernest Manning High School. (id:40616)
1804, 530 12 Avenue Sw
Calgary, Alberta
Perched high on the 18th floor this modern SUB-PENTHOUSE CORNER UNIT is an impressive masterpiece. The amenity-rich Castello building has 19 floors with only 6 units per floor meaning each unit is extremely spacious with massive roof top balconies and outstanding Downtown views – this is truly one of Calgary’s premier executive high-rise buildings! Located in the midst of Calgary’s premier entertainment district, just steps from downtown and Calgary’s prime 17 Ave and Mission entertainment district with nightlife, dining, pubs, diverse shops and much more right at your doorstep. Then come home to a quiet sanctuary. The bright, open and sophisticated unit is perfectly centred around the expansive floor to ceiling corner windows expertly framing 180 degrees of show stopping views. Additional features include 9’ ceilings, Luxury vinyl plank flooring, distinctive finishes, endless natural light, central air conditioning and an open and airy floor plan. The gourmet kitchen inspires culinary adventures boasting quartz countertops, stainless steel appliances, a centre island with a beverage fridge and clear sightlines for unobstructed conversations. Sit back and relax in the inviting living room bathed and revel in those opulent views. Unwind on the massive roof top balcony or host summer barbeques with the big city lights, and the jaw-dropping downtown views as the stunning backdrop. The spectacular views continue into the swoon-worthy master oasis featuring a lavish ensuite with dual sinks, an oversized shower and a large walk-in closet. The second bedroom is perfect for guests or an office and is ideally situated next to the second bathroom. In-suite laundry, a titled storage locker and 2 titled UNDERGROUND PARKING STALLS . STALL 139 IS OVERSIZED FOR HANDICAPP ACCESS . And is conveniently located next to the elevator entrance. The building amenities are extensive including a well-equipped fitness room, a guest suite, visitor parking, hi-tech security and much more! This unbeatable location is an easy walk or bike ride to downtown and the river or stroll along 4th Street and 17th Ave taking in the variety of shops, cafés and award-winning restaurants then come home to a safe and quiet building. There’s nothing left to do but move right in and enjoy an easy urban lifestyle! (id:40616)
810, 1319 14 Avenue Sw
Calgary, Alberta
Step into the realm of affordable investment with Unit #810 at NUDE on 14th Ave, a gem awaiting discovery in the heart of the Beltline. Crafted with the discerning investor in mind, this pristine, never-before-occupied studio embodies the essence of urban living at its finest.Situated amidst the vibrant pulse of downtown Calgary, NUDE offers an exclusive opportunity to capitalize on the convergence of lifestyle and real estate. Boasting unparalleled downtown vistas, this industrial-style unit is strategically positioned just steps away from public transit arteries, supermarkets, and the dynamic tapestry of entertainment options lining 17th Ave and 14th St.NUDE isn’t just a residence; it’s a meticulously curated community designed to elevate your tenants experience. A dedicated community coordinator orchestrates a calendar of events tailored to foster camaraderie and enhance value. From rooftop soirées overlooking the cityscape to penthouse pool tournaments and communal BBQs, every moment is an opportunity for connection and enrichment.But it’s not just about the experiences; it’s about the infrastructure that supports them. NUDE offers investors access to a suite of amenities designed to attract and retain tenants, including a sprawling main floor bike parking garage, bike maintenance facilities, a pet grooming station, and a parcel room.Inside Unit #810, the investment potential continues to shine. Revel in the modernity of Quartz countertops, exposed concrete ceilings, and top-of-the-line Whirlpool and Frigidaire kitchen appliances. Samsung washer & dryer, central AC, and fan coil heating ensure tenant satisfaction year-round.Step onto the expansive balcony, complete with a gas hook-up, and envision the evenings spent hosting BBQs against the backdrop of Calgary’s twinkling skyline. With remarkably low monthly condo fees of just $226, NUDE presents a compelling investment opportunity in a location primed for growth.Embrace the urban lifestyle to its fu llest and seize the opportunity to invest in Unit #810 at NUDE on 14th Ave. This is more than just real estate; it’s an investment in the future of Calgary’s bustling downtown core (id:40616)
3206, 310 12 Avenue Sw
Calgary, Alberta
Soaring 32 stories above Central Park in the Beltline of Calgary, this stunning Park Point sub penthouse takes in all of the sunshine and breathtaking views to the south, east and west, ensuring you never get tired of going home. This 3 bedroom and 2.5 bathroom floor plan offers 1548 square feet of living space in an open floorplan with modern finishings and seemingly endless windows. Built in 2018 everything still feels new and has been gently lived in and well taken care of. There are nine foot ceilings, neutral paint colors, hardwood flooring and central air conditioning. The kitchen is all you can ask for with ample cabinetry, custom panel refrigerator, large center island overlooking the living area, stainless appliances, including gas cooktop and granite counters. The primary suite includes a massive walk-in closet, five piece ensuite and a private secondary balcony. There is a second bedroom with a walkthrough closet and a cheater ensuite. The third bedroom would double as great private office space or guest room and includes a closet. Included are 3 TITLED UNDERGROUND parking stalls (side by side by side) and 2 assigned storage lockers. This fine building offers a classy building entrance complete with concierge and three elevators. Other amenities include a full gym, sauna & steam room, large lounge, small lounge & outdoor kitchen, car/pet wash, bike storage room, 27 visitor stalls and a rentable guest suite ($100 per night). The Beltline offers the best in a walkable lifestyle with countless shops, restaurants and entertainment options within a short jaunt. Biking options are also plentiful, with all of the bike lanes leading to Calgary’s top notch pathway system. Central living does not get much better. Come and see for yourself today! (id:40616)
103, 535 10 Avenue Sw
Calgary, Alberta
Welcome to The Hudson! Here you will discover a select few of the most sought after Units that are located in the Heart of down town Calgary. This classic structure was built before Calgary hosted it’s very first, now world renowned, Stampede. It has maintained it’s gorgeous design draw while being wrapped in modern renovations and 20th century elements. The exposed 13 foot ceilings constructed with fir beams and columns showcase a remarkable era in history and are simply stunning to walk through. Adorned with modern stainless steel appliances, quartz countertops and a three sided fireplace, all imposed in an open concept design. This historic modern environment is a rare gem to behold. All of this located within walking distance of shops, major amenities, parks, the Bow River, walking paths, restaurants and The Core shopping center. It is impossible not to appreciate this space once you enter. Contact us for a private viewing today. (id:40616)
10, 2200 Varsity Estates Drive Nw
Calgary, Alberta
MAKE YOUR DREAMS A REALITY! This expansive ONE-OF-A-KIND Townhome boasting an impressive ABOVE-GRADE 4,000 sq.ft of fabulous living space is a residence that demands appreciation. Nestled in the serene surroundings of Varsity Estes Ridge, it enjoys a tranquil, park-like setting. The architectural brilliance, envisioned by well renowned Architect Gordon Atkins is immediately apparent upon entry, showcasing meticulous design and attention to detail throughout. RENOVATED to an exceptionally high standard, the property stands out among its peers with unique features on every level. Rare opportunity to own one of only 16 Executive Townhomes in this secluded enclave! The contemporary open floor plan creates a seamless flow accentuated by large principal rooms adorned with soaring vaulted ceilings, skylights, and expansive windows that flood the interior with natural light. The warm wood ceilings provide a striking contrast, adding a touch of timeless elegance to the modern aesthetics. An outstanding focal point is the magnificent two-storey Marble Fireplace gracing the sunken Living Room that opens to a spacious Dining area and Gourmet Kitchen. The Kitchen boasts a massive Island, beautiful cabinetry, quartz countertops and a vast walk-in Pantry. A luxurious Primary Bedroom Suite awaits on the upper level complete with ensuite and walk-in closet. A lovely sitting area with expansive windows and a private outdoor deck enhance the retreat-like ambiance. Ascending to the second level reveals a Family/TV room along with two generously sized Bedrooms and a well-appointed 3 Piece Bathroom. Practicality meets style with a convenient Laundry Room and spacious storage area. The Lower walk-out level is an Entertainers Delight featuring a fully equipped media/TV/Games Room with a custom-built bar including an oven, microwave, dishwasher and bar fridge. Outdoors the landscaped surroundings offer a sense of privacy creating a perfect setting for relaxation and socializing. Air Cond itioning and built-in features throughout further elevate its allure. Conveniently located near the University of Calgary, the Childrens Hospital, Market Mall, excellent schools, playgrounds, restaurants and major roads for easy access to downtown and the mountains, this home combines luxury with practicality. If you aspire to reside in a one-of-a-kind property seize the opportunity to book a viewing with your Realtor. ITS NOT JUST A RESIDENCE; ITS A LIFESTYLE THAT PROMISES NOT TO DISAPPOINT. (id:40616)
3201, 211 13 Avenue Se
Calgary, Alberta
Presenting an immaculately maintained and loft inspired Penthouse in the desired building of NUERA. This Executive Residence boasts breathtaking Southern and Stampede Park views and expansive floor-to-ceiling windows complete with an upgraded motorized blind system. The main level features a ‘Chef’s’ Kitchen equipped with top-of-the-line appliances including Gas Range, a living room with wet bar, and a convenient half bath. Located off the Kitchen, the patio offers panoramic views of the Prairie skyline and of the majestic Rocky Mountain . The loft level showcases an impressive Primary Bedroom Suite adorned with an elegant coffer ceiling, a built-in media and clothing storage unit, an ensuite bathroom featuring: a deep soaker jetted tub, and a walk-in shower. Additional amenities include in-suite laundry, infloor heating, and the inclusion of 2 titled, side-by-side underground parking stalls along with a storage unit.Residents can take advantage of 2 gyms, 2 common courtyards, underground visitor parking stalls, and benefit from security and concierge services. Topping a fantastic building, this Penthouse Loft is an ideal residence for those seeking to embrace the Inner City Lifestyle. (id:40616)
3802, 1188 3 Street Se
Calgary, Alberta
Nestled in the heart of Calgary’s vibrant Culture & Entertainment District, this luxurious sub-penthouse embodies modern urban living at it’s finest. With sweeping views of the mountains and downtown skyline through floor-to-ceiling windows, this cosmopolitan residence offers a sophisticated retreat mere minutes from the bustling energy of downtown. Spanning 1,734 square feet, this two-bedroom residence boasts two ensuite baths, additional 3-pce. bath, bonus room for media lounge or office, ample storage and a spacious wrap-around balcony. The bright and open layout features curated interior design and exquisite finishes including 9.5-foot ceilings, wide-plank hardwood floors, travertine tile floors, Italian Armony Cucine cabinetry, quartz countertops, and integrated Miele kitchen appliances. Each bedroom offers an ensuite bath, with the primary suite showcasing a double vanity and generously sized walk-in closet with luxurious Poliform built-ins. Residents also enjoy access to a host of building amenities, including a state-of-the-art fitness centre, resident’s club, outdoor garden terrace, concierge services and security. Experience the convenience of living steps away from shops, restaurants and major entertainment destinations like the iconic Calgary Stampede and the upcoming new event centre. Enjoy the amenities in the new community space Pixel Park offering sports courts, dog park and EV charging stations. This is quintessential metropolitan living with unrivalled views. (id:40616)
6104, 155 Skyview Ranch Way Ne
Calgary, Alberta
Indulge in the spacious 2-bedroom, 2-bathroom unit spanning a generous 838 sqft. Step into an open-plan layout adorned with opulent upgrades, designed to exceed the expectations of discerning first-time homebuyers and investors alike. Natural light cascades throughout, illuminating the kitchen’s granite countertops, stainless steel appliances, and expansive breakfast bar, perfect for hosting intimate gatherings. Distinguished by durable cork flooring, the living and dining area offers a gracious space for entertaining guests or relaxing with family. Outside, a generously-sized private balcony beckons, offering a serene retreat for alfresco dining or leisurely lounging. Retreat to the primary bedroom, where walk-through his and hers closets lead to a lavish 4-piece ensuite, epitomizing indulgent relaxation. Meanwhile, the spacious second bedroom doubles effortlessly as a refined home office. Convenience is paramount with in-unit laundry, ample storage space, and the added luxury of one titled underground parking spot with supplementary storage. A second 4-piece bathroom completes this haven of elegance. Nestled in a newer neighborhood, discover tranquil walking paths and serene ponds, all within reach of esteemed elementary and junior high schools. Seamless access to public transit and major roadways, including Stoney Trail and Deerfoot Trail, ensures effortless connectivity. Plus, enjoy the convenience of a mere 20-minute drive to Downtown Calgary and premier shopping destinations like Costco, Lowe’s, and Cross Iron Mills shopping mall. Contact us today to schedule your private viewing. (id:40616)
301, 305 25 Avenue Sw
Calgary, Alberta
Welcome to the Howsyth Court – the hidden gem of Mission – one of the trendiest neighbourhoods in Calgary. This TOP floor corner unit with 2 bedrooms, 2 bathrooms AND an extra DEN that can be used as a third bedroom is everything you may need. South exposure will get you sun all day long and you will love the incredible amount of natural light that makes this apartment bright and airy. This rare sized apartment (1,403 sq ft!) has an expansive primary bedroom with a walk-in closet & full 4 piece ensuite along its own oversized private balcony. The kitchen has plenty of storage space and a built-in breakfast island. As this is a corner unit, there is an additional window facing east providing more natural light to the kitchen area. Adjacent to the living room space is a generous den that can be used as a home office or the third bedroom. There is also an in-suite laundry and additional storage in the laundry room in the unit.Due to the incredible location of this rare spacious apartment, you have both the Elbow river and the surrounding parks AND the 4th Avenue with all amenities on your doorstep. Tons of cafes, shops, restaurants, grocery stores, river pathways, Stampede Grounds and LRT station. The tennis court will make sure you will never lose the view from your 2 massive balconies. This condo comes with 1 heated underground parking spot. This is the ultimate inner city lifestyle! (id:40616)
1007, 550 Riverfront Avenue Se
Calgary, Alberta
Welcome to urban sophistication in the heart of Calgary’s vibrant East Village! Presenting luxury and modern 1 bedroom 1.5 bathroom condo unit in the prestigious First East Village Condominiums. This meticulously designed living space, featuring sleek finishes and expansive floor-to-ceiling windows offers beautiful views of the Bow River. The open-concept layout seamlessly integrates the living, dining, and kitchen areas, creating an inviting space for both relaxation and entertainment. The stylish kitchen boasts stainless steel appliances, quartz countertops, and ample cabinet space, perfect for the culinary enthusiast. Retreat to the relaxing bedroom oasis, complete with generous walk-in closet, and an ensuite bathroom for added convenience. The ensuite bathroom features modern fixtures and a walk-in shower. This condo also offers in suite laundry and an additional half bathroom, ideal for guests and entertaining. Enjoy morning coffee or evening cocktails on your private balcony, soaking in the energy of downtown Calgary. Residents will enjoy exclusive access to a range of amenities, including a fitness center paired with yoga studio, a roof top sky lounge with spectacular views, entertainment and party room with pool table. The unit also includes a titled underground parking and a larger storage room. With a walk score of 98, you’re just steps away from boutique shops, trendy restaurants, grocery stores, entertainment centers and the scenic Bow River pathways. Whether you’re a young professional seeking convenience or an investor looking for a prime rental opportunity, this condo offers the perfect blend of style, comfort, and location. Don’t miss out on your chance to own a piece of Calgary’s most sought-after neighbourhood. Schedule your private viewing today and make this stunning condo your new urban retreat! (id:40616)
5, 2815 17 Street Sw
Calgary, Alberta
Immaculately upgraded and kept unit in one of the most desirable areas of the city. Two generously sized bedrooms can each easily accommodate a king size bed and dresser. Open concept kitchen and living room allow for ample space to relax after a long day of work or entertain your guests without missing out on a conversation. this is truly a rare opportunity to own this pride of ownership. This unit offers the convenience of down town living at an amazing value. (id:40616)


