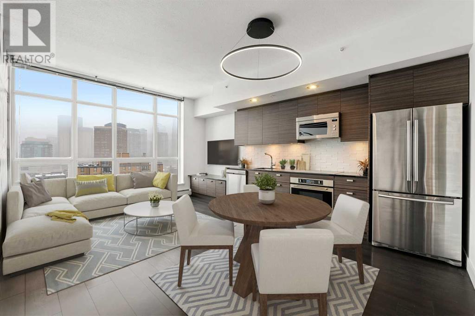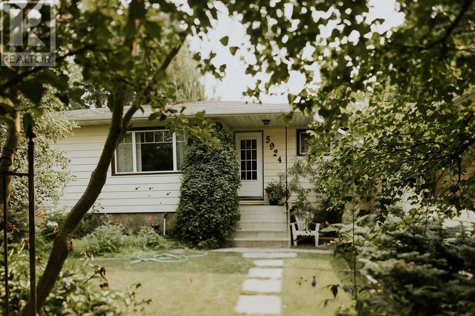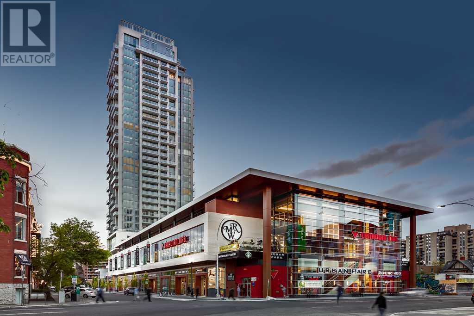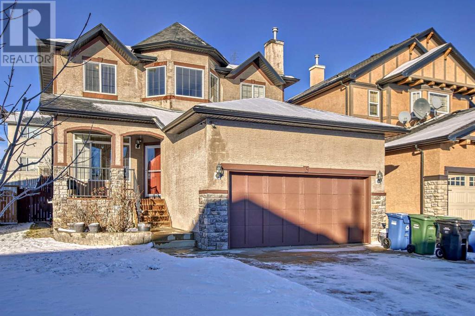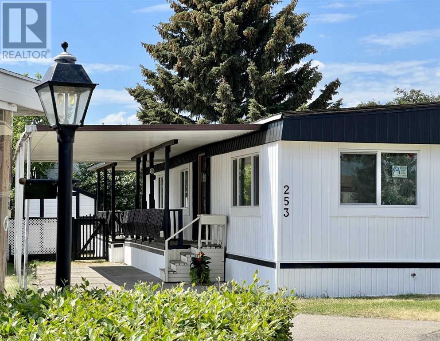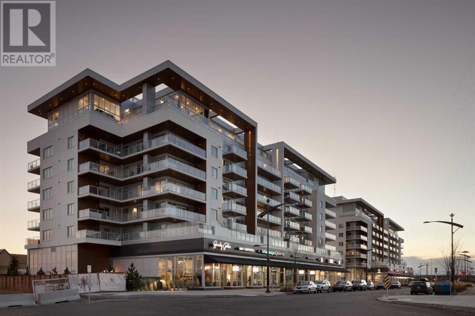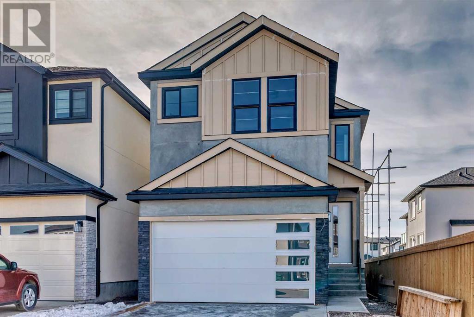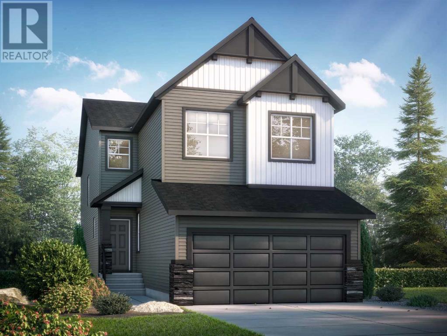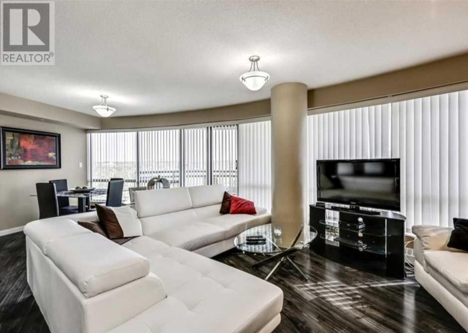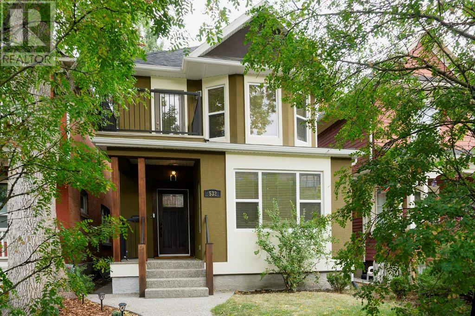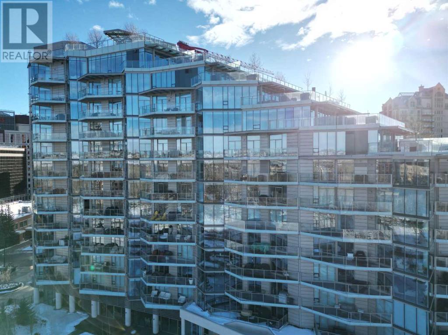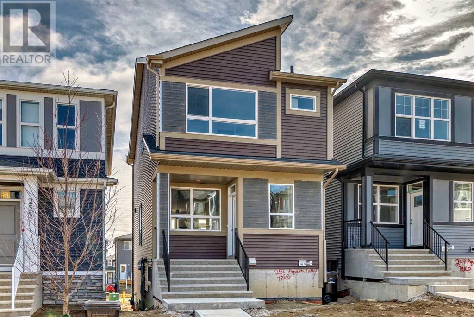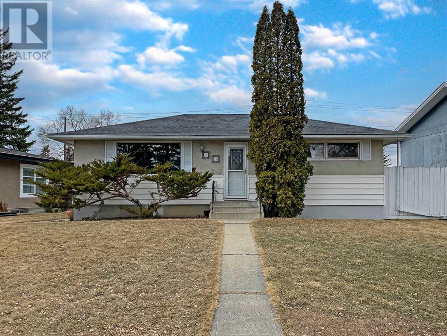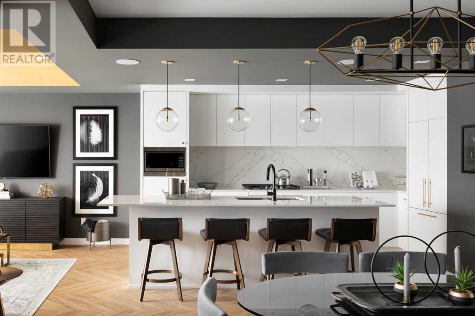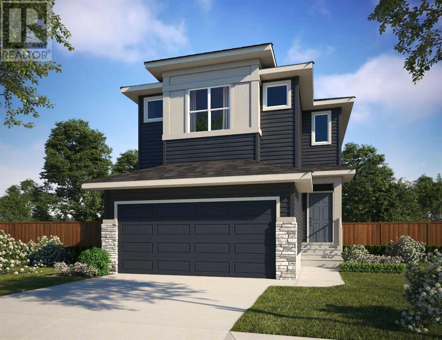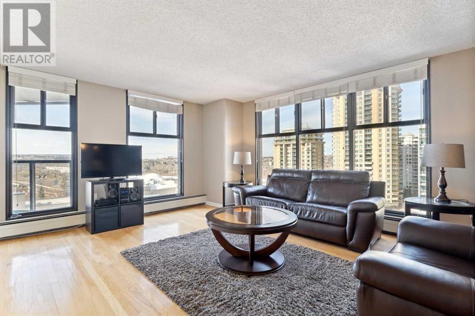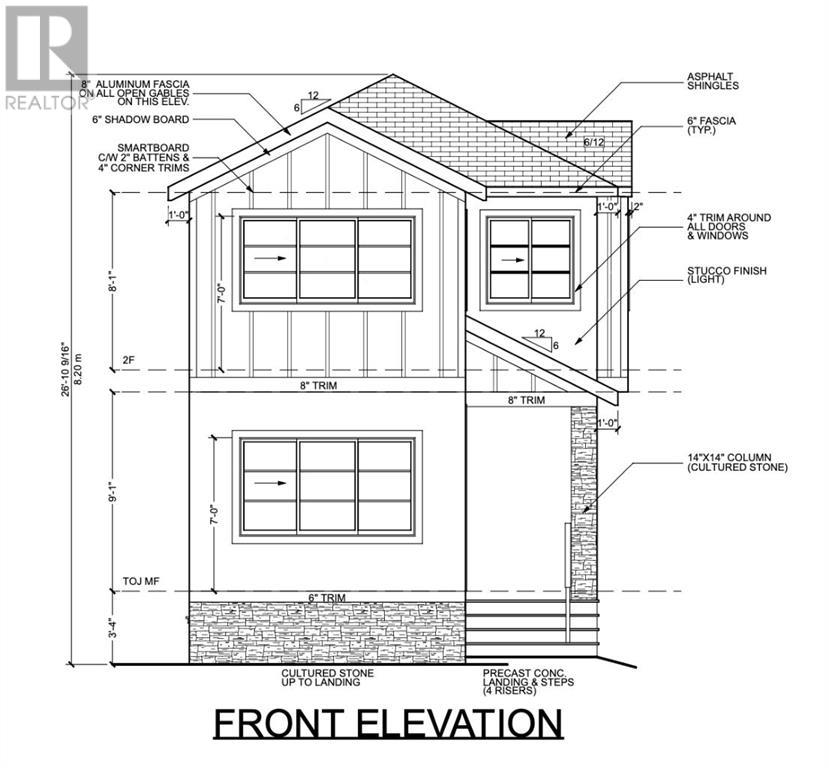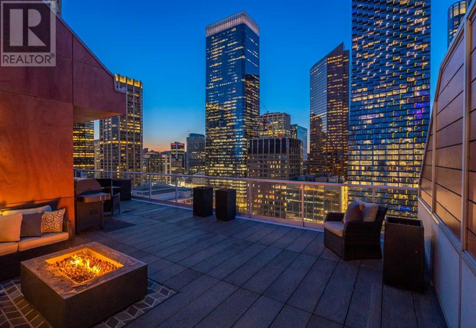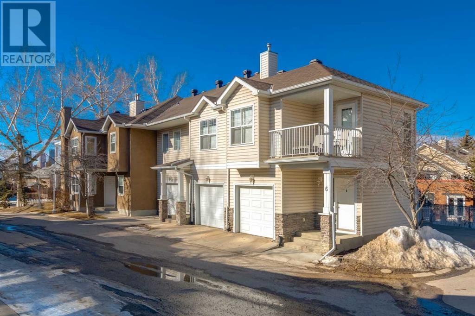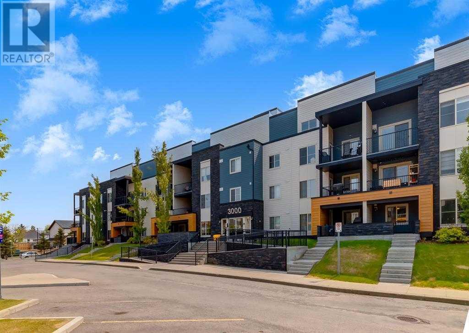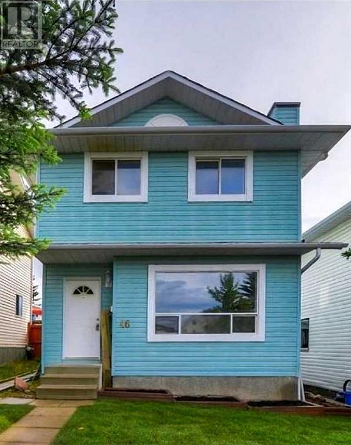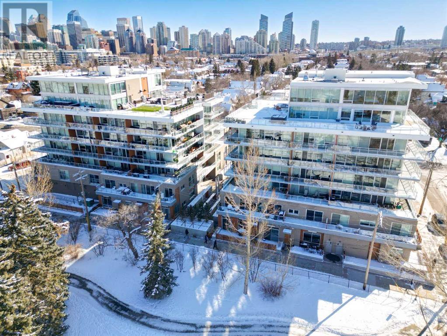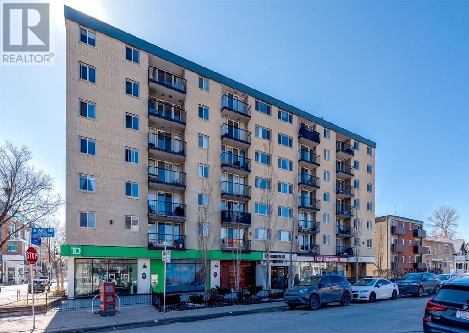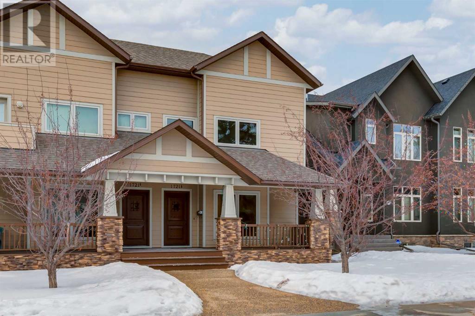LOADING
1506, 1500 7 Street Sw
Calgary, Alberta
“You used to call me on my cell phone – late night when you need this view!” Welcome to Calgary’s Drake – perfectly situated a block from 17th Avenue, providing instant access to all of the best restaurants, pubs, cocktail bars + coffee shops in the city. Here we have a stylish one bed + one bath condo sitting 150 feet up in the air looking out to the sparkling downtown skyline. Inside you will find an open concept floor plan, feature wall, entertainment niche, dark wood flooring + large windows. The fashionable kitchen shines with granite counters, stainless steel appliances, dark cabinetry + tile backsplash. Your chance to entertain friends while enjoying the million dollar views! Loads of great smart storage options throughout the space and also comes with an underground parking stall. Boasting a perfect Walkscore of 100, there is little convincing needed that this prime + central location is at the heartbeat of our city. A nice option for a first time buyer or solid investment for the rental portfolio. (id:40616)
5924 Bow Crescent Nw
Calgary, Alberta
This well-maintained bungalow , on a CORNER LOT, in the coveted NW neighborhood of Bowness presents an ideal opportunity for both first-time buyers and savvy investors alike. Boasting enormous potential, this property is situated just a few steps from the Bow River on BOW CRESCENT!! Convenient access to 16th Avenue and Stoney Trail, while also being within walking distance to schools and shops and services. The home features a large backyard and an oversized double attached garage. Upon entry, you’re greeted by a spacious living room and dining area with ample space for oversized furniture, adorned with large windows that flood the space with natural light. The sunny kitchen overlooks the backyard and offers plenty of cupboard space, along with a convenient breakfast bar.The main floor comprises a roomy primary bedroom, two additional bedrooms, a good sized family room and a 5-piece bathroom. The fully finished basement adds to the allure of this property, featuring a large living space, sizable bedroom, updated & oversized bathroom, laundry facilities, and abundant storage.With a total of 4 bedrooms and an open concept layout, this home caters perfectly to families and those seeking spacious living areas. Recent upgrades including a furnace, hot water tank, AC unit, new windows, and roof in 2020 enhance its appeal. Located within walking distance of Main Street Bowness, Market Mall, and the river, residents have easy access to a host of amenities, including shopping, dining, and recreational opportunities.With stunning river views and the potential for renovation or new construction, this property offers endless possibilities. Whether you’re drawn to its investment potential or its family-friendly layout, don’t miss the chance to make this beautiful home on Bow Crescent property your own. Call your favourite realtor to schedule your private viewing today and love where you live!! (id:40616)
1307, 930 16 Avenue Sw
Calgary, Alberta
Quick Possession Available! Stunning SW corner unit in The Royal by Bosa Developments one of Calgary’s newest premier apartment condo developments. This unique corner unit is flooded with light from the floor to ceiling windows with beautiful south and west views from every room. The wide-open floor plan features a modern décor with wide plank laminate floors, a spacious kitchen with a large island, quartz counters, high end appliances, gas stove, and a large great room and dining room that captures the beautiful views. The owner’s suite faces south and has a large walk-in closet and a luxurious ensuite with 5 ft shower and double vanity. In addition, there is a large separate second bedroom that faces west, another 4-piece bath, and in-suite laundry. This luxury apartment with quality craftsmanship throughout has lots of extras like central air conditioning, convenient underground parking, and a separate secure storage locker. The Royal is a well managed upscale, pet friendly building with 24-hour concierge service and great amenities such as a fitness center, squash court, sauna/steam room, lounge, and an outdoor garden terrace with a BBQ area. The party room is also available for bookings. Right next door is the Urban Fare market where you can get a quick bite to eat or do some grocery shopping. This apartment is in an outstanding location in the heart of the Beltline area with quick access to the downtown core and walking access to all the best dining and night life of 17th Avenue S.W. (id:40616)
5 Sherwood View Nw
Calgary, Alberta
OPEN HOUSE 1 PM TO 4 PM March 30, 2024. An excellent home in the heart of Sherwood with over 3100 SQ FT-developed living space. Located on a quiet Cul-de-sac with a total of 5 Bedrooms plus a Den that can be used as a bedroom for aging parents on the Main Floor. The grand foyer of this beautiful home welcomes your guests with a vaulted ceiling & sunlight on the hardwood floors. This well-cared home features a spacious main floor that includes a Kitchen with an Extended Nook and Brand New stove, a Family Room with Fireplace, Den, Dining Room and Laundry Room with top of the line Washer & Dryer. Hardwood floor throughout the Main Area, Tiles in all Washrooms, 9 FT Knock Down Ceiling, Upgraded Kitchen Cabinets, Granite Kitchen Counter Tops, Island with Raised Eating Bar, Walk-in Pantry, Rounded Soft Corners, an inviting Open to Below Main Entrance and much more. Upstairs has three spacious bedrooms and Master has His and Her Closets, five piece En-suite, main bath with Skylight and two other good sized bedrooms. The basement is fully developed with Two Bedrooms, Family Room, Full Bathroom and huge storage area. The backyard is fully landscaped with huge Deck. Sherwood is minutes away from the Beacon Hill Shopping Centre, Stoney Trail HWY and many other amenities. (id:40616)
253, 3223 83 Street Nw
Calgary, Alberta
OPEN HOUSE – Saturday & Sunday April 27 & 28 from noon to 3:00 pm. Nestled near picturesque Bowness Park adjacent to the Calgary Farmers Market, sits a completely custom-renovated double-wide mobile home (1344 ft2) offering a perfect blend of modern luxury and natural serenity. The charming exterior is adorned with board & batten accents, faux dry stack stone, large new windows, and an expansive front porch. There is an attached carport, 8’x8’ shed with matching siding and a good-sized fully fenced yard. Step inside and you are immediately struck by the elevated level of finishing and thoughtful interior design. Luxury vinyl flooring throughout the home, ensuite (with comfort height toilets), shiplap feature wall in the dining room & office, and a working vintage gas fireplace. The gourmet kitchen is a chef’s dream with two-tone cabinets, moveable island, stainless farm sink with Grohe faucet, custom backsplash, stainless steel appliances, fridge plumbed for water & ice, pot filler and a large corner pantry. There is a barnboard feature wall in the hallway, laundry room with washer/dryer, freezer & second exit with new door. Big ticket items include furnace & stack 2022, HWT 2015, roof 2016, and siding 2022. This is a family-oriented park with RV parking available on-site for a nominal fee. The lease fee includes water, sewer, garbage pickup, snow removal, common maintenance, kids park & clubhouse use. With its prime location near Bowness Park, residents can enjoy outdoor recreational activities including picnicking, boat rentals, skating in the winter and hiking along the tranquil Bow River. This west-central community offers easy access to the recently completed Stoney Trail, 20 minutes to downtown and only 50 minutes to the mountains! Do not miss this opportunity to enjoy the amenities of one of Calgary’s most desirable neighborhoods at an affordable price! (id:40616)
401, 8445 Broadcast Avenue Sw
Calgary, Alberta
Welcome to Gateway by TRUMAN nestled within the Master Planned community of West District. This concrete constructed 2 Bed, 2.5 Bath plus Den home with 1 titled underground parking stall. The highest in fit and finish including Air conditioning, Chevron Luxury Wide plank flooring throughout, custom penny round Mosaic Tiles in all baths, LED pot lights, 9 foot+/- painted ceilings, a custom Chef inspired Kitchen finished in a luxurious Super Matte finish accented by brushed gold hardware with high end Gas Cooktop and Wall Oven, an integrated 36″ Fisher & Paykel Fridge, panelled Dishwasher, soft close Custom Cabinetry, under cabinet lighting, highlighted by Quartz counter tops and back splash! Other included features are washer & dryer, and window coverings for your floor to ceiling glass leading out to the Balcony! Photo gallery of similar unit. (id:40616)
4827 87 Avenue Ne
Calgary, Alberta
This gorgeous custom built home has never been lived in and comes with a total 6 bedrooms and 5 baths (including a 2 bed, 1 bath Legal basement suite). This BRAND NEW home is here to impress offering over 3000sq/ft of developed living space with a multitude of upgrades. The main floor consists of dark hardwood, 9ft ceilings and large windows that bring in tons of natural sunlight. The gourmet kitchen is a chefs delight with high-end S/S appliances, custom cabinets, a separate Spice Kitchen plus a huge quartz island that overlooks a good sized dining area and large living room with a cozy inset fireplace. Completing the main level is a huge 2nd living room which could be used as a formal dining area plus a den/office with French doors and a 3pc bath. The upper level boasts two master bedrooms, one with a 5pc ensuite and the other a 4pc ensuite. Completing the upper level are 2 additional bedrooms, a large bonus room plus a 4pc bath and laundry area with wet sink. The basement is a fully finished 2 bed, 1 bath LEGAL SUITE with a spacious kitchen, living room, separate laundry area and private side entrance. This home is the complete package located close to schools, parks, shopping, city transit and easy access to main roadways. (id:40616)
356 Belmont Park Sw
Calgary, Alberta
Belmont – 356 Belmont Park SW: Excellent opportunity to BUILD YOUR DREAM HOME with Shane Homes in the Southwest community of Belmont. PRE-CONSTRUCTION OPPORTUNITY. Welcome to one of Shane Homes most popular models, Emerald. This home features over 2,300 sq ft, 4 bedrooms, 2.5 bathrooms and an attached double car garage. The open main floor includes the optional a super kitchen layout (which includes an additional 15 sq ft + more) features luxury vinyl plank throughout; a kitchen with stainless steel appliances, an island, and a walk-through butler pantry; a breakfast nook with sliding patio doors; a living room with an electric fireplace with a floating hearth or mantle; a lifestyle room which can be used as a main floor bedroom; and a 2 pc powder room. The upper level features a large primary bedroom with a walk-in closet and upgraded ensuite layout (which includes additional square footage, dual sinks + more) to a 5 pc ensuite bathroom with tiled shower and glass doors; 3 additional bedrooms – 2 bedrooms with walk-in closets; 4 pc main bathroom; central bonus room; separate laundry room and linen closet. The lower level basement remains unspoiled, but does come with an upgraded 9’ basement foundation. Some optional upgrades to this floor plan may include: a deck, a spice kitchen, a full bathroom on the main floor, legal basement suite and much more at an additional cost. Rare opportunity to build this home with a Southwest facing yard backing onto a greenspace. This home is located in the community of Belmont which offers many future amenities including the extension of the LRT Red Line, schools, and public library. It is a short commute to Macleod Trail, Stoney Trail, Spruce Meadows, Shawnessy Shopping Centre plus much more! (id:40616)
502, 1088 6 Avenue Sw
Calgary, Alberta
Welcome to your beautifully renovated oasis in the heart of Calgary! Located in the BARCLAY AT RIVERWEST , this stunning condo unit offers a perfect blend of luxury and convenience. As you step inside, you’ll be greeted by an abundance of natural light pouring in through the sunny floor to ceiling windows, creating a warm and inviting atmosphere throughout the space. The expansive living area boasts hardwood flooring, neutral paint colors ,and features a cozy fireplace, perfect for relaxing evenings or entertaining guests. You will also enjoy a seamless flow into the formal dining and beyond into the spacious kitchen with island. This condo offers TWO bedrooms, TWO bathrooms, and a large DEN/OFFICE providing ample space for a family or guests. There is a large deck off of the living room as well as off the primary bedroom suite. The spacious open kitchen is a chef’s dream, equipped with sleek granite countertops and plenty of storage space. Whether you’re preparing a gourmet meal or enjoying a quick breakfast at the breakfast bar, this kitchen is sure to impress. BARCLAY AT RIVERWEST offers a pampered lifestyle with an abundance of amenities including: INDOOR POOL AND JACUZZI, FITNESS CENTER WITH GYM, OWNER’S LOUNGE, BILLIARDS AND GAMES ROOM, FULLY EQUIPPED PARTY ROOM FOR ENTERTAINING, and CONCIERGE! Also, take advantage of the BIKE STORAGE and VISITOR PARKING. With your unit, you will enjoy assigned parking and storage to ensure convenience and peace of mind. With its prime location in the heart of Calgary, this condo offers easy access to shopping, dining, entertainment, river pathways, Prince’s Island park and transportation options (LRT one block away.) Whether you enjoy the vibrant downtown scene or the tranquility of nearby parks, the Bow river and green spaces, you’ll love calling this condo home. Don’t miss your chance to experience luxury urban living at its finest. Schedule a showing today and discover everything this condo has to offer! (id:40616)
532 23 Avenue Sw
Calgary, Alberta
Stunning century “Green” home completely remodeled and professionally engineered to last another century and beyond. This stunning property was renovated from the studs up in 2008 with attention to detail, energy efficiency, and longevity you rarely find in any other century home. Beyond the masterfully redesigned modern open floor plan and high-level finishing, extensive work was completed to both the foundational structure and building envelope. The entire basement foundation was professionally re-engineered with Steele Brace Wall Reinforcement, a newly poured basement concrete pad, and a XPS Rigid Foam Insulation system to eliminate costs and challenges often experienced in century style homes. The extensive work completed on this home doesn’t stop there! Topping the upgraded low energy LED pot light system and low flow toilets, the entire building envelope was tastefully reconstructed with an Exterior Insulation Finish System (EIFS) to ensure a top performing thermal, moisture, and noise control! With a Energuide Rating achieving top 5% of similar home category, this beautiful property will surely reduce your carbon footprint! Open plan main floor flows from the spacious living room past a centre fireplace into dining room and kitchen, featuring stainless steel appliances, gas stove and built in microwave. A family room with french doors onto the private deck , yard and double garage, has great flexibility of use to suit your family and leads to office and powder room to finish the elegant main floor. Upstairs the grand master suite is highlighted by a 5 piece en suite , huge walk in shower, soaker tub and double vanity plus his and her closets and beautiful balcony with treetop views. Enjoy 2 further bedroom, 2nd having another balcony, and family bathroom. The fully finished basement has separate side entrance, recreation room , 3 piece bathroom and den which could be updated to a 4th bedroom. This is your chance to own a century home with modern comforts in the heart of the trendy Mission area, close to the river, shops, bars and restaurants. (id:40616)
406, 738 1 Avenue Sw
Calgary, Alberta
The epitome of luxurious inner-city living awaits in the iconic Concord building in Eau Claire. This exquisite 2 bedroom, 2 bathroom suite offers an opulent retreat with breathtaking panoramic river and tranquil courtyard views. Flawlessly designed to be both stylish and functional, the grand open floor plan exudes high-end sophistication and is perfectly situated to make the most of those outstanding views through dramatic floor-to-ceiling windows. Sleek and modern POGGENPOHL kitchen inspires culinary creativity featuring MIELE built-in appliances, a gas cooktop, marble backsplash, a wine fridge and clear sightlines promoting unobstructed conversations. Spend cool winter nights relaxing in the living room in front of the striking full-height marble encased fireplace gazing at the scenic snow-covered river views. The enormous glass-railed deck will be your favourite warm-weather destination for summer barbeques, peaceful morning coffees and evening beverages. The incredible views of the Peace Bridge, the flowing Bow River with surrounding lush landscaping of Prince’s Island Park. The pond and gardens in the below courtyard provide an exceptional backdrop that is sure to be the envy of your guests. Wake up each day to those sensational views in the calming primary oasis, a true owner’s escape thanks to private terrace access, a custom walk-in closet and a lavish ensuite boasting dual sinks, a deep soaker tub, a separate shower and full-height marble adding to the grandeur. The second bedroom is nearly as extravagant with its own deck assess and oversized windows framing those sensational views. Full-sized washer and dryer, titled underground tandem parking stall for two cars, titled storage unit and 24 hour concierge/security add to your comfort, convenience and peace of mind. The building’s world-class amenities are extensive including a state-of-the-art fitness centre, an elegant social lounge with catering and bar for your private events, automated touchless car wash, a secured access system, underground guest parking, 6 elevators and more! The outdoor water garden converts to a skating rink in the winter and is a romantic stroll in any season. An outdoor patio with a full kitchen and built-in barbeque adds another entertaining space as does the two firepits that entice long summer nights under the stars. Enriching your lifestyle further the surrounding area is chalked full of parks, bike trails and serene walking paths that lead to award-winning restaurants and boutique shops. Truly an unparalleled living experience that balances opulence with nature! (id:40616)
251 Aquila Way Nw
Calgary, Alberta
**BRAND NEW HOME | IMMEDIATE POSSESSION | 3-Bed | 2.5-Bath | 1,497.10 sq. ft. | Upgraded Kitchen | Modern Finishings | New Home Warranty. Welcome to 251 Aquila way NW in the sought-after new community of Glacier Ridge! Crafted and curated to perfection by the design, this never-lived-in home is ready when you are. Enjoy 1,497.10sq. ft. of modern, OPEN CONCEPT living with 9-ft ceilings, luxury vinyl plank flooring on the main floor, and a gourmet kitchen that will take your breath away. The sun-lit kitchen features, QUARTZ countertops, stainless steel appliances, a chimney hood fan. Upstairs you’ll find a spacious master bedroom, with a walk-in closet and soothing 4pc ensuite, 2 additional bedrooms, and a convenient UPPER FLOOR LAUNDRY.. When it comes to reputation and AFTER POSSESSION CARE, multiple award winner Trico Homes is truly a class unto itself. Enjoy 1,2,5, 10-year new home warranty for total PEACE OF MIND. All this in a thriving new community close to schools, endless retail, restaurants, and services on a lot just steps away from Glacier Ridge’s new park and playground structure. This home will sell quickly, don’t miss your opportunity! Schedule a private tour today. The location is simply superb, with an easy 10-minute stroll to an array of shops, restaurants, green spaces, and a playground. The majestic Rocky Mountains are less than an hour’s drive away, allowing for endless exploration and adventure. Don’t miss out on this exceptional opportunity to own your dream home. Contact me today to schedule a showing or reach out to your extraordinary realtor to secure your viewing promptly. Act swiftly, as this property won’t remain available for long in this highly competitive market. (id:40616)
88 Glenpatrick Drive Sw
Calgary, Alberta
4 Bedrooms + 2 Bathrooms | UPDATED Basement | Embrace the potential of this 4 bedroom, 2 bathroom bungalow in the sought-after community of Glenbrook. This home presents a unique opportunity for those with a vision to shape and customize the space to their liking. This home offers an opportunity for an investor, or an individual looking to add some sweat equity with some value add renovations on the main level. With an UDPDATED basement, abundant sunlight in the backyard, and proximity to amenities, this property is ready for your creative design. The main level offers a large living, and large dining space. The spacious kitchen boasts ample cabinetry, and the window overlooks to your backyard, which lets in plenty of sunlight! 2 bedrooms and a full bathroom complete the upper level. A separate entrance leads to your UPDATED basement, which features NEWER carpet, baseboards, windows, doors, closets, light fixtures, and a RENOVATED bathroom! An additional 2 bedrooms complete the basement. The backyard features a pool, and the garage provides additional parking space. Nearby Glenbrook School, and shopping plaza’s. Call your Realtor now to view! (id:40616)
114, 8445 Broadcast Avenue Sw
Calgary, Alberta
Welcome to Gateway by TRUMAN within the Master Planned community of West District. This concrete constructed 2 Level Brownstone features 3 Beds, 2.5 Baths plus Study with 2 titled underground parking stalls. The highest in fit and finish including Air conditioning, Chevron Luxury Wide plank flooring throughout, custom penny round Mosaic tiles in all baths, LED pot lights, painted ceilings, Custom Chef inspired Kitchen finished in a luxurious Super Matte finish accented by brushed gold hardware with high end Gas Cooktop and Wall Oven, an integrated 36″ Fisher & Paykel Fridge, panelled Dishwasher, soft close Custom Cabinetry, under cabinet lighting, highlighted by Quartz counter tops and back splash! Other included features are washer & dryer, and window coverings for your floor to ceiling glass leading out to the Patio and Balcony off the Primary Suite. *Photo gallery of similar unit, schedule your showing today. (id:40616)
46 Belmont Passage Sw
Calgary, Alberta
Belmont – 46 Belmont Passage: BUILD YOUR DREAM HOME in the popular new neighbourhood of Belmont. PRE-CONSTRUCTION OPPORTUNITY. This Solara model built by Shane Homes backs onto a green belt and features 2,116 sqft, 3 bedrooms, 3 full bathrooms, and an attached double garage. The open main floor features 9’ ceilings throughout, a spacious kitchen with a central island providing seating for 3, stainless steel appliances and a spice kitchen; a breakfast nook with access to the backyard; a living room with an electric fireplace and floating wood hearth or mantle; a lifestyle room which can be used as a main floor bedroom or den; 3 pc full bathroom with shower. The upgraded railing with iron spindles leads you to the upper level which features a spacious primary bedroom with a walk-in closet, 5 pc ensuite with dual sinks, soaker tub, separate shower and toilet with door; 2 additional good-sized bedrooms both with walk-in closets; a central bonus room, a 4 pc main bathroom, and a separate laundry room with additional shelves for linen storage. The lower level basement remains unspoiled but does come upgraded with 9’ basement foundation. Some optional upgrades to this floor plan may include a spice kitchen, basement development + much more at an additional cost! This home is located in the community of Belmont which offers many future amenities including the extension of the LRT Red Line, schools, and public library. It is a short commute to Macleod Trail, Stoney Trail, Spruce Meadows, Shawnessy Shopping Centre, and much more! (id:40616)
1005, 1100 8 Avenue Sw
Calgary, Alberta
Discover suite 1005 at Westmount Place; a refined, single-level condo offering outstanding views, house-sized proportions and world class amenities. Here are 5 things we love about suite 1005 (and we’re sure you will too): 1. A HOME IN THE SKY: At nearly 1200 SqFt with hardwood floors, central AC, amazing amenities and views spanning from the Bow River to the Rocky Mountains…this is what you should expect in a condo! 2. A TRUE FULL-SERVICE BUILDING: Reminiscent of the full-service buildings found in other major cities across the world, Westmount Place is second to none in Calgary. Boasting a large, formal lobby (currently being refreshed), 24-hour concierge/security, swimming pool, hot tub, steam room, racquet courts and games room complete with pool table. 3. TURN-KEY: If you’re looking for a pied-a-terre or an executive-style rental this is an excellent option with available furniture package and an excellent management company already in place. 4. A FLOORPLAN MADE FOR LIVING: As condos trend smaller and smaller suite 1005 is a breath of fresh air! Featuring nearly 1195 SqFt of refined and functional living space, large primary suite and outstanding views from every room. As you enter, you’re greeted by an updated kitchen featuring quartz counters, built-in appliance package, breakfast bar and ample work/storage space. The large, open concept living/dining area offers options for furniture placement depending on your needs/lifestyle while enjoying the amazing views while the primary suite feels like a vacation from the hustle and bustle below. Work from home? Not a problem here as the well-proportioned den off the living room makes an excellent home office and easily double as a guest room. 5. THAT PRIMARY SUITE: Consider this your oasis above the city; a full wing of the apartment dedicated to privacy and tranquility. Of course, the primary suite easily accommodates your furnishings with city views while you enjoy coffee in bed plus ample closet space, 4-piece ensuite and access to your private balcony. (id:40616)
110 Saddlepeace Crescent Ne
Calgary, Alberta
Welcome to 110 Saddlepeace Crescent, where modern living meets comfort and functionality. Nestled on a prized corner lot, this brand-new detached home is ready to welcome its first-ever owners.As you step inside this stunning property, boasting an impressive 1,630 sqft of interior space, you’re greeted by an array of contemporary features and thoughtful design. The main floor introduces flexibility into your lifestyle with a flex room that can easily adapt to your needs – be it an extra bedroom, a home office, or a hobby room. Cooking enthusiasts will fall in love with the spice kitchen, equipped with a gas range, complementing the main kitchen’s sleek electric cooktop. Catering to both convenience and style, the property also features a tray ceiling in the master bedroom, pot lights throughout, and an electric fireplace in the living room, creating a warm and inviting ambiance.Luxury is redefined in the bathrooms, where custom standing showers with glass doors and exquisite tile work promise a spa-like experience, particularly in the master bedroom ensuite.This home further sets itself apart with a legal basement suite, offering a separate kitchen, living room, bedroom, and side entry – ideal for guests or as an income suite.Situated in a vibrant neighborhood, this property enjoys proximity to numerous amenities. You’re just moments away from Metis Trail, Punjab Center, Gobind Sarvar School, ensuring educational and cultural enrichment is on your doorstep. The stucco exterior stands as a testament to the home’s quality and durability.For those who appreciate the finer things in life, the upstairs comes complete with a washer/dryer, promising convenience without compromising on space or style. 110 Saddlepeace Crescent isn’t just a house; it’s a canvas awaiting your personal touch to transform it into a home. Don’t miss the opportunity to be its first chapter. (id:40616)
2002, 108 9 Avenue Sw
Calgary, Alberta
With a twist of the handle you can open the door to a life of modern magnificence + effortless exclusivity. Welcome to the Penthouse – one of the most coveted addresses in the city. Nestled at the foot of the Calgary Tower in the downtown core, the location is truly second to none. Indulge your senses and walk out to the expansive outdoor terrace, chinook breeze blowing, the dazzling illuminated skyline staring back – you are on top of the world. Inside you will discover a two level layout, flooded with natural light via the large windows on both sides. Stand in awe at the 21 foot vaulted ceilings extending above the main floor living area. A space designed for entertainers and a distinguished kitchen for the dramatics. Quartz counters, integrated Miele appliances, gas range, custom cabinets, cappuccino maker + wine fridge. Let’s head upstairs to the picturesque wall of windows looking out to the Calgary tower and secondary living area – an amazing additional space to cater to whatever your lifestyle demands. Retreat to the outstanding primary bedroom + magazine worthy ensuite bathroom. Soaker tub, walk-in shower, dual sinks, storage cabinets + fully tiled fashion runway like hallway that leads to the walk-in closet. The second bedroom enjoys those magical city views and the third room consists of a space saving murphy bed and built-in desk. The upper floor full bathroom revels in the south views and just adds to the high-end experience for visiting guests. This very private + boutique complex offers onsite concierge services to simplify your daily routine. Enjoy access to Le Germain Hotel amenities including RnR Wellness Spa, fitness centre, valet parking, restaurant, room service, catering, conference rooms, housekeeping and dry cleaning. Additional perks include two underground parking stalls, secure storage area, car wash, pet shower + bike room. World renowned architectural firm Lemay Michaud joined forces with Groupe Germain to create this gorgeous landmark. A life of style, sophistication + spectacular opulence; this is your chance to call it home. Click to watch the full lifestyle tour video on YouTube! (id:40616)
2, 2318 17 Street Se
Calgary, Alberta
Nestled in the heart of trendy Inglewood, this property offers the ultimate urban retreat. Situated in a complex that backs onto a wildlife reserve and bird sanctuary, with the Bow River just a stone’s throw away, it’s a nature lover’s dream! This private END unit is drenched in sunlight, especially on the west-facing covered patio that overlooks a schoolyard and playground. Picture-perfect for soaking up those afternoon rays or enjoying a peaceful evening outdoors. Inside, the extra-large master bedroom boasts a charming bay window, a spacious walk-in closet, and a full 4-piece ensuite for added convenience. The second bedroom, accessed through stylish French double doors, offers versatility as either a guest room or a cozy den/home office. The kitchen is the heart of the home, featuring a functional center island, sleek maple cabinets, and a layout designed for modern living. In the winter months, cozy up by the gas fireplace, and when summer rolls around, open the sliding glass doors to your private patio for seamless indoor-outdoor living. Additional highlights include in-floor heating, an oversized attached single garage, main floor laundry facilities, a storage room, and ample closet space throughout. This property presents a fantastic opportunity to embrace the vibrant Inglewood lifestyle. With walking and biking trails at your doorstep, why not let your feet or your bike be your preferred mode of transportation? It’s time to experience the best that urban living has to offer!” (id:40616)
3303, 1317 27 Street Se
Calgary, Alberta
With great access to International Avenue, Deerfoot Trail, Inglewood & downtown Albert Park Station offers a fantastic location. If you want a downtown lifestyle without downtown prices you must check this out. This unit has a south facing balcony giving you sun, sun, sun and is in immaculate condition. Two bedrooms, two bathrooms and a very comfortable living room, kitchen area. This is ideal for a single person or couple or even as a rental property. It’s tenant occupied and the tenant would love to stay. (id:40616)
46 Covington Rise Ne
Calgary, Alberta
Come home to Coventry, a community offering much to a young family. All the amenities are here including shopping, schools, playgrounds, restaurants and a leisure centre. You would have fantastic access to highways including Highway 2which takes you to CrossIron Mills Mall and Airdrie. There’s also great access to Deerfoot and Stony Trails. (id:40616)
2101, 1234 5 Avenue Nw
Calgary, Alberta
2101, 1234 5th Avenue NW| Welcome To Ezra On The Park! | Sophisticated Executive Residences In The Heart Of Kensington | A Rare Stunning 2 Storey Apartment Townhome Backing Directly onto the Backing On To Historic Riley Park | Open Concept Main Floor With Jaw-Dropping 11 Ft Ceilings & Upper-Level Featuring 2 Bedrooms & 2 Full Baths | The Primary Bedroom Boasts An Unbelievable Walk-In Closet & Dressing Room With Built-Ins & Spa-Inspired Ensuite With Glass & Tile Shower, Quartz Counters, Double Vanities & Free-Standing Tub | With A Private Balcony Overlooking Park & A Convenient 2nd Floor Laundry With Front-Loading Washer & Dryer | Two Underground Titled Parking Stalls, Storage Locker & Bike Storage Area | Condo Fees Include Common Area Maintenance, Insurance, Maintenance Grounds, Parking, Professional Management, & Reserve Fund Contributions | Pets Allowed (Dogs & Cats) Subject To Board Approval, No Age Restrictions & No Airbnb | Fully Equipped Fitness Centre On 2nd Floor Of The West Tower | Ezra Club Lounge & Wine Tasting Room On 2nd Floor Of The East Tower | Steps To Hillhurst Community Centre & Farmers Market | Riley Park With Its Wading Pool & Fountains, Cricket & Senator Patrick Burns Memorial Rock Garden | Premier Inner City Location With Resturants & Shopping | Stunning Courtyard Landscaping & Guest Suite | 2 Elevators. (id:40616)
501, 505 19 Avenue Sw
Calgary, Alberta
Calling all Savvy Investors! Introducing Urban Street, a great modernized complex boasting 66 units across six stories, nestled in the vibrant heart of Cliff Bungalow. Situated mere steps away from 4th Street and the bustling Mission district. This property showcases 2 bedrooms, 1 full bathroom, and over 750 square feet of thoughtfully designed living space, offering downtown city views. The unit features an underground, titled parking spot, concrete construction, a spacious private balcony, gorgeous espresso stained oak hardwood floors, and a well-appointed galley kitchen complete with a breakfast bar, stainless steel appliances and an all-in-one washer/dryer combo. Cliff Bungalow offers the ultimate downtown lifestyle with a walk score of 95. Walk to work, run/cycle the river pathways, dine at the best restaurants, socialize at coffee shops, mingle at happy hours or shop at the many boutiques along 4th street! Call your favourite Realtor to set up a viewing today! **Tenant must be assumed** (id:40616)
1721b 1 Avenue Nw
Calgary, Alberta
Nestled along one of Hillhurst’s most favoured streets, this distinctive, tailor-made residence beckons its fortunate new residents. Its charming exterior captivates with a welcoming front veranda leading to a tiled entryway with a convenient walk-in closet. Discover the choice between a formal dining room or living area, complemented by a two-piece bathroom. Ascend to the heart of the home, a two-storey vaulted great room offering a bespoke kitchen featuring a walk-in pantry and central island. Sunlight dances through a stained glass mosaic depicting the iconic NYC skyline, infusing the space with warmth and character. Step through patio doors onto a south-facing deck, leading to a serene concrete patio and access to the insulated, dry-walled garage. Upstairs, the primary bedroom awaits with a generous walk-in closet and a luxurious six-piece ensuite offering dual sinks, a shower with body wash feature, and an indulgent soaker tub. Conveniently adjacent, find the laundry room. The lower level is fully developed with a spacious family room, games area, and another full bathroom. Extras include air conditioning and rough-in for in-floor heating. Enjoy the convenience of residing in a sought-after community and being within walking distance of Riley Park, Kensington’s vibrant amenities, all levels of schools, shopping, downtown, public transit, and the Bow River pathway system. (id:40616)


