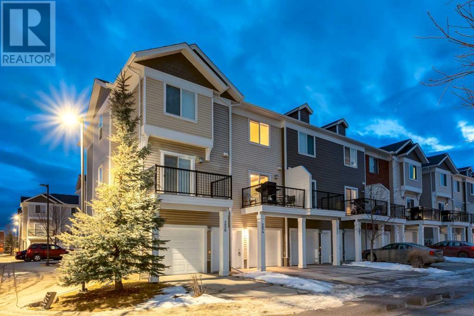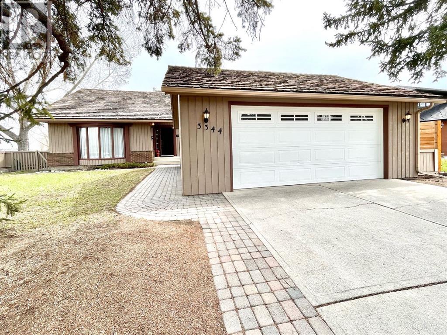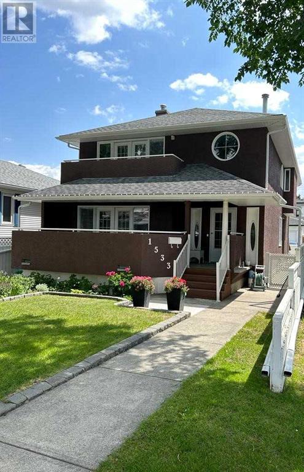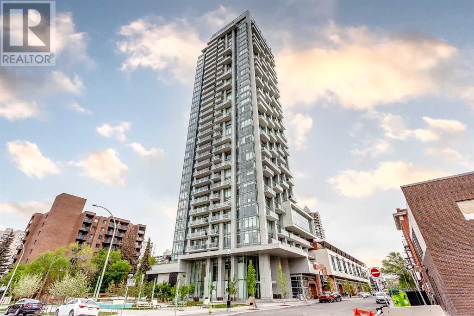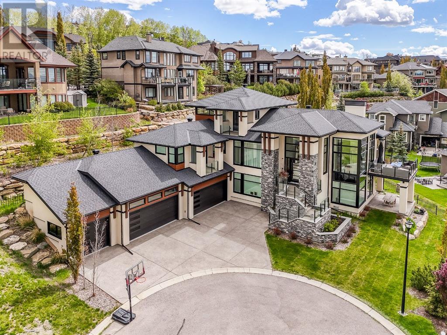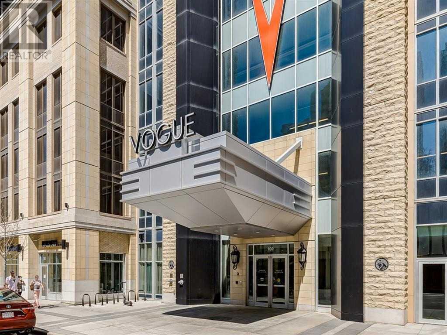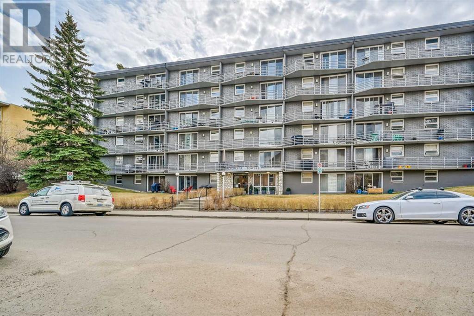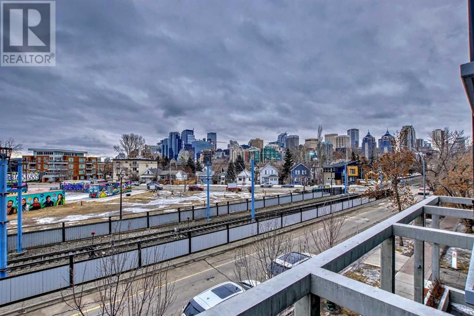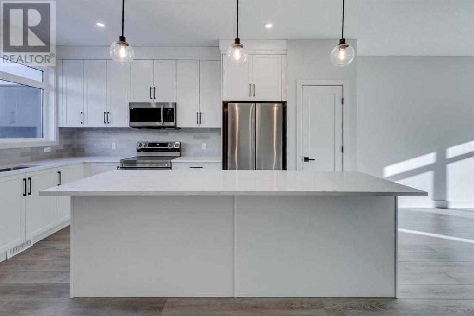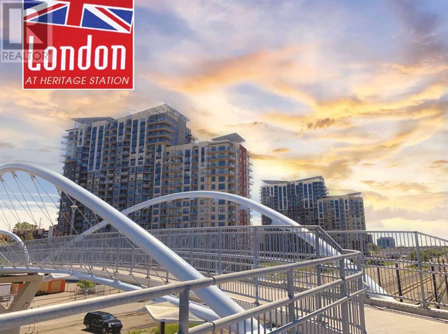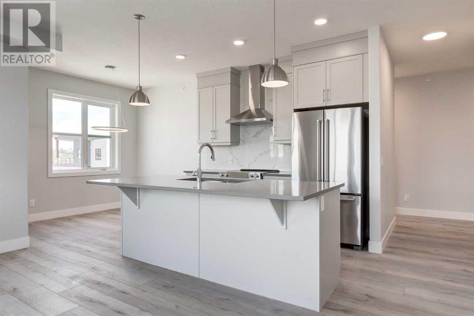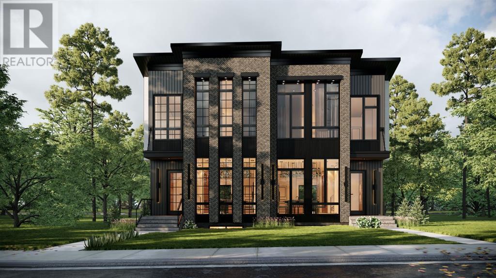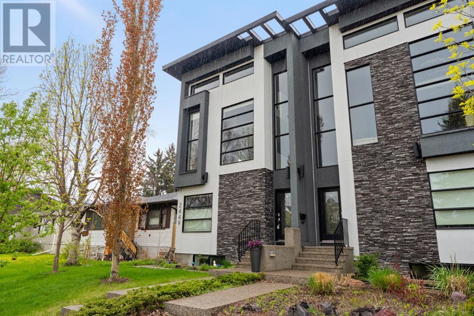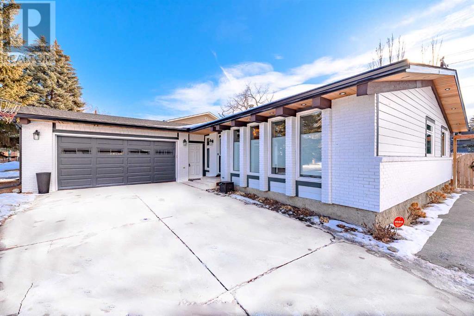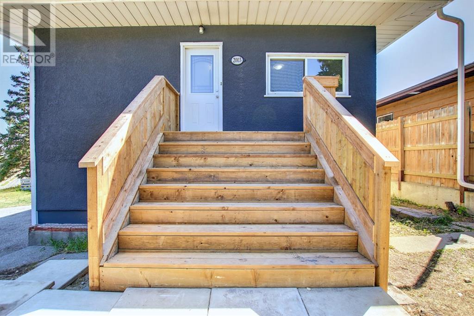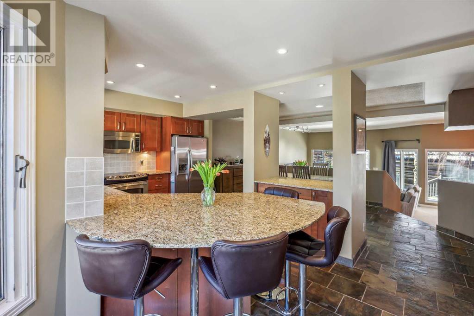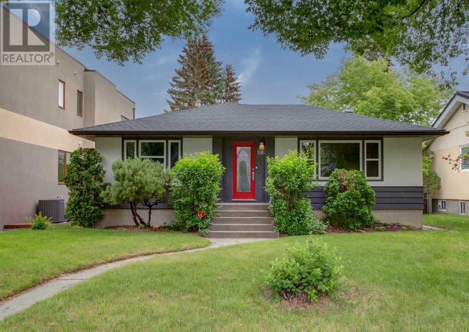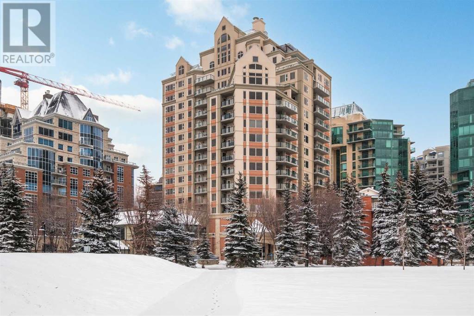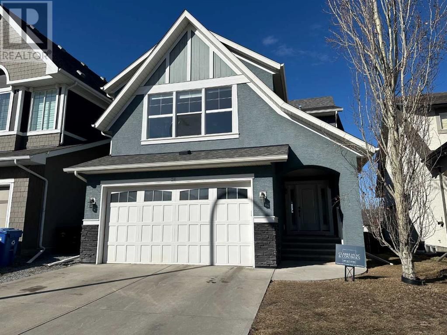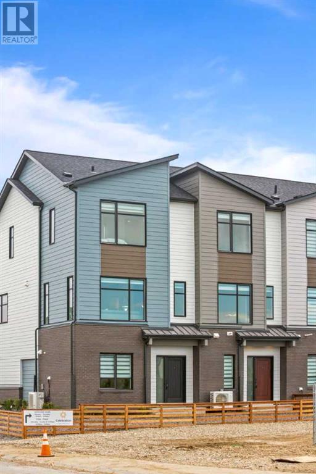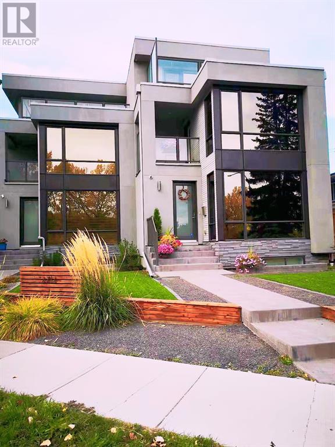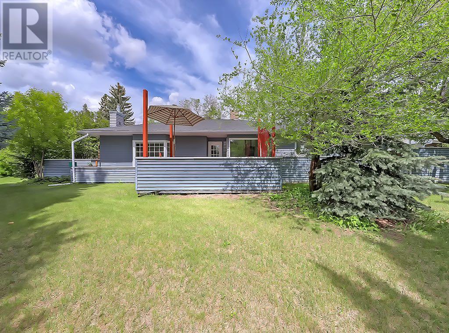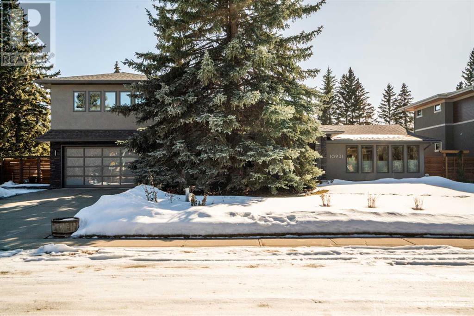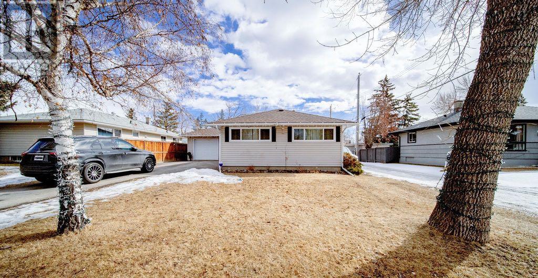LOADING
254 Silverado Common Sw
Calgary, Alberta
Sweet Silverado! This cute 3 level unit is ready for you to call it home. The main entry level features easy-clean tile flooring, a den with large windows, a closet and a half bath. Access to your single car garage and utility room with furnace and hot water heater is also on this level. The garage includes added shelving, and there is room for a second car to park on the driveway. Upstairs, the main living level, with gorgeous dark laminate flooring, has an open concept so that you can entertain with ease. The living room features an upgraded electric fireplace with remote control and fan. A spacious dining area flows from the living area and into the sleek, modern, easy to clean kitchen. Upgraded stainless steel appliances, high end lighting fixtures, and a large island are standouts in this kitchen. A private balcony with a natural gas line is accessible from the kitchen. The third level features a large primary bedroom with plenty of closet space and large windows. The main bathroom is only steps away with a large tub/shower combination, and a good sized vanity. A closet with a stackable washer and dryer makes laundry day a breeze! A second bedroom with a large closet, and more storage in the hallway complete this upper level. This home comes with many money-saving extras: garage door opener, TV wall mount, propane BBQ, all curtains, blinds and hardware. The unit is situated nicely in the complex with mailboxes and the secure garbage/recycling area just around the corner. The southwest community of Silverado boasts schools, playgrounds, and shopping within the community. All areas of the city can be accessed by bus, nearby LRT and Stoney Trail. You are minutes from Spruce Meadows or a short drive to Bragg Creek or the mountains for recreational opportunities. Freshly Painted and Professionally Cleaned. (id:40616)
3344 Palliser Drive Sw
Calgary, Alberta
Fantastic panoramic views of South Glenmore Park from this meticulously maintained five-level split residence with over 2400 square feet of developed living space that also sides onto a greenbelt. As you approach the home, there is mature landscaping framed by several majestic trees. Outback, a paver patio is surrounded by lush greenery, providing the perfect spot for enjoying those warm summer evenings. Stepping inside, you’re welcomed into a spacious living room adorned with a vaulted ceiling. The north side of the house boasts numerous windows, allowing natural light to stream in and illuminate the space, while offering panoramic views of the surrounding greenery. A highlight of the living space is the bonus room mezzanine, overlooking the living room, providing a versatile flex-room. This unique feature adds interest and further enhances the sense of spaciousness within the home. Adjacent to the living room, a formal dining area awaits. The well-appointed kitchen offers plenty of cabinetry, counter space and a place for a kitchen table set. The house boasts five bedrooms, each offering its own sanctuary of comfort and privacy. The primary bedroom, in particular, stands out for its grand size, boasting an ensuite bathroom and ample closet spaces. On the lower level, there is a very spacious family room, complete with a brick wood-burning fireplace and lots of room for a large sectional and home theatre. Plenty of storage areas throughout the house ensure that organization is effortless and clutter-free. A 24×24 garage and a spacious driveway offer ample parking. The schools nearby offer the International Baccalaureate and G.A.T.E programs. As well, views of the waters of Glenmore Reservoir can be seen from the balconies. (id:40616)
1533 19 Avenue Nw
Calgary, Alberta
Welcome to the family friendly neighborhood of Capitol Hill. This charming 2 storey home offer wide open plan with grand circular staircase open to all floors, hardwood floor and tile throughout the main floor. Amazing Kitchen & island, breakfast nook, High end appliances. Formal dining room with 3 way fireplace separated the very spacious living room. Upper floor boasts a loft/office and bonus room. Master bedroom with 5 pcs ensuite and walk-in closet. Another bedroom with ensuite, walk-in closet and double door to balcony. Basement is fully developed with laundry room, bedroom, game room, family room with fireplace. Total over 3200 sq. ft developed living space. Soffits, Eavestrough, Downspouts replaced in 2020. Poly B plumbing replaced in 2021. 2 newer furnaces (installed 2023), 2 water heaters. Front Porch, sunny south deck, double garage & RV parking. Close to transit, playground, with all amenities close by. This is the family home you have been waiting for. Don’t miss out. Call your favourite REALTOR to book your private tour. (id:40616)
701, 930 16 Avenue Sw
Calgary, Alberta
Awesome 1 bed 1 bath + den unit on the upscale Royal Condo in Beltline district. Open floor plan with floor to ceiling, energy efficient Low-E windows flooded with natural light. Sliding door opens to the large(20′ X 5′) patio, with gas BBQ hook up, excellent for relaxing in those cool summer evenings enjoying the fabulous view of the West City skyline. Elegant, modern interiors: wide plank laminate hardwood flooring, full size in suite front-loading washer & dryer, contemporary roller blinds. Stylish functional kitchen with elegant quartz countertops & full height marble backsplash, designer cabinetry with ample storage & under cabinet lighting. Premium stainless steel appliances package. Generous size bedroom with large closet, 4 pc spa-inspired bathroom with in-floor heated tile & programmable thermostats & soaker tub. Unit comes with an assigned parking & a storage locker. ” Club Royal” amenities includes: fitness facility, steam room & sauna, private dining area with full chef’s kitchen, spacious social lounge, outdoor garden patio with built-in kitchen, squash court & 24 hours concierge service. Royal building is conveniently connected to Canadian Tire and Urban Fare Market so everything you could need, groceries, lunch, dinners & household needs are close at hand when you do not want to leave the building especially in the cold Winter days. Excellent location, within walking distance to restaurants & shops on 17 Avenue. Unit has fresh paint and shows 10/10! Luxury Living at an affordable price. When you see it, you will want to own it! (id:40616)
44 Spring Valley Lane Sw
Calgary, Alberta
Introducing your new custom built estate – a fusion of sophistication and comfort nestled within the serene enclave of Springbank Hill. This residence, featuring over 6300 sqft of total living quarters, 5 beds, 7 baths and over $250K worth of design work and home automation, epitomizes grace with its harmonious blend of contemporary design and lavish finishes, setting the stage for an inviting ambiance cherished by families and socialites alike. Tucked away on a secluded, gated street, this sanctuary not only offers a retreat from the city’s hustle and bustle but also the convenience of full lawn care and snow removal services.Step into a realm of natural light and awe-inspiring panoramas upon entry. Sunlight streams through the expansive windows, accentuating the majesty of the soaring ceilings and open layout. The kitchen stands as a culinary masterpiece, boasting a remarkable 14-foot island and top-of-the-line Wolf and Subzero appliances. Embrace the convenience of the adjoining butler’s pantry, providing ample storage and prep space for culinary adventures.Entertain with flair on the enclosed, screened-in deck, complete with a cozy fireplace and integrated BBQ, ensuring year-round enjoyment. And when the weather beckons, step onto the open deck to bask in the sunlight and relish panoramic views of the magnificent mountains.Ascend to the upper levels via the elevator, where luxury awaits at every turn. The primary suite is a haven unto itself, featuring a private balcony overlooking the mountains and an ensuite adorned with polished nickel hardware and heated tiles. A luxurious wardrobe leads to the adjacent laundry room, offering both convenience and opulence. Additional bedrooms, each boasting its own ensuite, provide comfort and privacy for family and guests alike.But the pièce de résistance awaits on the top floor – a retreat for teens or guests, complete with a spacious flex area, wet bar, and yet another deck boasting breathtaking views.Descend to the walk-out basement, where entertainment takes center stage. A family room with a fireplace sets the scene for intimate gatherings, while a well-appointed wet bar and wine room promise evenings of indulgence. Movie nights come alive in the theater room, while a sunlit office provides a space for productive pursuits. A secret under the stairs playroom for the kids, and with a gym, mudroom, and additional bedrooms with ensuites complete this level, ensuring every need is met.And let’s not overlook the ultimate luxury – a five-car garage equipped with lifts or a car charging station, featuring soaring ceilings, heated floors, and even a deluxe dog wash. Efficiency is paramount, evidenced by the meticulous attention to detail outlined in the attached features sheet.Experience the pinnacle of luxury living where each moment is a celebration of refined elegance and unmatched comfort. (id:40616)
1404, 930 6 Avenue Sw
Calgary, Alberta
The first thing you’ll notice are the floor-to-ceiling windows that flood the space with natural light, offering breathtaking views of the city skyline. These expansive windows not only provide ample natural light but also offer a glimpse of the aurora on clear nights, providing a magical touch to your living experience.Step out onto the huge balcony and feel the pulse of the city below. Whether you’re enjoying your morning coffee or entertaining guests, this outdoor space is perfect for soaking up the vibrant energy of downtown living.Inside, the open concept layout seamlessly connects the living room, kitchen, and dining area, creating an inviting space for relaxation and entertainment. The kitchen boasts modern appliances, sleek countertops, and ample storage, making it a chef’s dream come true.The spacious den offers versatility, serving as a cozy retreat for guests with its expandable bed or as a productive home office space where you can unleash your creativity.Retreat to the tranquil bedroom, featuring a semi-ensuite bathroom and plenty of closet space, providing a peaceful sanctuary to unwind after a busy day in the city. LRT station is just one block away and pedestrian-friendly streets, this condo offers unrivaled accessibility to all the offerings of Calgary’s downtown! With pizza shop, other cafes, restaurant, convenient stores and supermarket are within 1 minute walk! (id:40616)
103, 1027 Cameron Avenue Sw
Calgary, Alberta
Discover the charm and convenience of urban living at 103, 1027 Cameron Avenue SW, a RENOVATED 1-BEDROOM condo nestled in one of Calgary’s most prestigious inner-city neighbourhoods. | This ground-floor apartment offers a blend of comfort, convenience, and investment potential, boasting over 620 SF of modern living space in an unparalleled location, making it an IDEAL CHOICE for first-time homebuyers or savvy investors seeking a property with strong rental potential. The condo has undergone renovations in both 2015 and 2022, highlighting an UPDATED KITCHEN adorned with solid BIRCH cabinets featuring self-closing drawers, GRANITE countertops, and STAINLESS-STEEL appliances that include an electric range, an over-the-range microwave, and a fridge. The open living room/dining area, illuminated by large SOUTH-FACING windows, presents LUXURY VINYL PLANK flooring and light, neutral paint colours, ensuring a bright and welcoming ambiance. The large primary bedroom, also benefiting from south-facing windows, provides a serene retreat. | Noteworthy enhancements extend beyond the private quarters to include an UPDATED BATHROOM, boasting granite countertops and a TILED tub surround, enhancing the SPA-LIKE experience. In-unit storage adds convenience, while the availability of a parking stall and/or additional storage locker (both based on availability and with an additional nominal fee), addresses practical needs. | Residents will appreciate the building’s well-maintained common areas, including a renovated elevator and flooring. Coin laundry facilities on the main floor, a bike storage room and an on-site manager ensure comfort and security. | This condo has a “WalkScore” of 98, WALKER PARADISE, and a “BikeScore” of 80, VERY BIKEABLE. | Located in a vibrant community, this condo is steps away from the social and cultural hub of 17th Ave SW, offering easy access to a plethora of stores, cafes, restaurants, and public transit options, making your daily commute or leisurely outings a breeze. (id:40616)
305, 327 9a Street Nw
Calgary, Alberta
Luxury living at The Annex in one of Calgary’s top communities. Located in the heart of Sunnyside, this unit features all the bells & whistles you’ve been looking for! This modern 2 bed/2 bath condo features a contemporary kitchen with a large quartz island, gas stove and stainless steel appliances. The living room has floor-to-ceiling windows with access to a large balcony and breathtaking DOWNTOWN VIEWS! The master bedroom features a 3-pc ensuite including a large shower and walk-through closet. There’s some fabulous views from this bedroom as well! The 2nd bedroom has a trendy barn door, and a 4-pc bath in close proximity. There is also an in-suite washer/dryer and a TITLED PARKING STALL. This building is PET FRIENDLY & SHORT TERM (AIR BNB) FRIENDLY. The Annex is Alberta’s 1st LEED v4 Gold Multifamily Midrise. All suites offer the highest standard of comfort with inclusive features like in-suite and on-demand heating and cooling controls, and individual Heat Recovery Ventilation (HRV) for superior indoor air quality. There is also a spacious ROOF-TOP PATIO with a dog run, fireplace & BBQs. What more could you ask for? Perfect location close to the LRT, shops, diners, cafes, parks, Bow River & so much more! Don’t miss out on this opportunity to own a a condo in the vibrant Kensington community. Book your viewing appointment today! (id:40616)
83 Royal Elm Green Nw
Calgary, Alberta
Step into luxury living with this meticulously crafted townhouse by Janssen Homes. Boasting two spacious primary suites upstairs, each equipped with its own ensuite bathroom, privacy and comfort are paramount. The open-concept layout showcases 9′ ceilings on all levels, flooding the space with natural light and creating an inviting atmosphere. Indulge your inner chef in the gourmet kitchen featuring, quartz countertops, and top-of-the-line stainless steel appliances. The blend of luxury vinyl plank, tile, and plush carpet flooring exudes both elegance and coziness. Upstairs, discover a sanctuary of tranquility with two generously sized bedrooms and an upper floor laundry room, both offering versatility and comfort. Step outside onto the expansive rear balcony, perfect for unwinding or hosting gatherings with friends and family. With the convenience of a stacked washer/dryer included, everyday tasks are a breeze. *Photos are representative* (id:40616)
607, 8880 Horton Road Sw
Calgary, Alberta
Introducing Unit 607 at the pet-friendly London at Heritage Station highrise, located at 8880 Horton RD SW. This 2-bedroom, 2-bathroom Dover model offers an urban living experience with unparalleled convenience. Ready for immediate move-in, this clean and vacant unit spans 976 sqft, providing ample space for first-time buyers or those looking to downsize.The condo features large open living areas, a functional kitchen with an eating bar, granite countertops, rich dark maple cabinetry, and a full-height tile backsplash. The private balcony, equipped with a gas line for your BBQ, invites you to enjoy outdoor relaxation and entertaining. Large windows in every room bathe the space in natural light, enhancing the cozy ambiance.In-suite laundry, with a stacked washer/dryer combo, adds everyday convenience. The primary bedroom is accompanied by a full 4-piece ensuite, ensuring a private and comfortable living experience.Residents benefit from secure underground parking, 24/7 security, concierge services, and exclusive access to the serene rooftop sunroom and outdoor garden/patio on the 17th floor. Situated just steps away from a plethora of amenities, including direct heated parkade access to Save On Foods, Tim Hortons, boutique shops, restaurants, and other services, the location of this condo epitomizes ease of living.Seize the opportunity to immerse yourself in urban luxury and connectivity at 607 8880 Horton Rd SW. These high-rise condos are in high demand, so don’t hesitate – schedule your viewing today before it’s too late! (id:40616)
2103, 2117 81 Street Sw
Calgary, Alberta
The Whitney is an impeccably designed boutique condo building, situated in the esteemed Aspen Park/Springbank Hill area. Your new home graces one of the finest locations, nestled beside a protected environmental reserve (ravine) that winds through the community, offering extensive recreational walking paths. The Whitney boasts stunning mountain, prairie, and community vistas, with Aspen Landing just a 5-minute stroll away and Downtown a quick 10-minute drive.Your new 2 bed/2 bath Uptown unit offers 910 sq.ft. of architectural measurement (870 sq.ft. RMS measurement) of living space, inclusive of formal entry, en-suite laundry, open concept living, an extremely large patio, air-conditioning (optional), titled underground parking, luxury vinyl plank flooring (optional), quartz counters, custom cabinetry, designer tile, and stainless appliances.Developed by Cove Properties, one of Calgary’s premier multifamily developers renowned for their commitment to quality construction, The Whitney has reached an impressive 85% sold-out status, with only 6 units remaining ranging from 600 sq.ft. one-bedroom units to 1200 sq.ft. 2-bed + Den configurations. RMS measurements are based on the builder’s architectural drawings, with the legal plan and taxes to be determined. An annual HOA fee is anticipated but has yet to be finalized.Construction for the building is slated to commence in May 2024, with a tentative completion date set for the fall of 2025. Please note that all photos showcased are from Cove Properties Show Suites (85th & Park or Apollo), serving as representations of the exterior and interior finishing standards to be expected at The Whitney. There are 4 interior design packages available for selection, with customization options including the addition of fireplaces and air-conditioning. Our sales center is currently closed and accepting meetings by appointment only. (id:40616)
506 28 Ave Nw Avenue
Calgary, Alberta
Welcome home to this beautiful PRE-SALE OPPORTUNITY W/ A 2-BED LEGAL SUITE on this stunning infill duplex on a highly desired street and community of Mt. Pleasant! This 2-storey home offers over 2800 SQFT of living space, featuring 5 bedrooms, 4 bathrooms, and a bonus room! As you step into the home, you are welcomed by the spacious, open-concept dining room, with views to your expansive kitchen with lots of storage and counter space, not to mention the additional butler’s pantry! Stepping away from your kitchen, you step into your own cozy gathering living space which is perfect for a relaxing evening. The 2 piece bathroom and back entrance with a large mudroom offering plenty of space to store shoes and outerwear, completes this floor. Making your way to the upper floor, you’ll find your large master bedroom, with your spa-like ensuite layout featuring a large walk-in shower, soaker tub, and his and her sinks, making this space your getaway retreat! Two large secondary bedrooms, bonus room/office space, contemporary laundry + full additional bathroom also complete this floor. The basement showcases a legalized suite with 2 spacious bedrooms with a full-size kitchen, living area, and another full-size bathroom. Located on a quiet street, close to shops, transit, parks, schools + a quick trek down to the restaurants. This completed home will be a must-see! (id:40616)
2449 22a Street Nw
Calgary, Alberta
**OPEN HOUSE Saturday & Sunday, May 18th & 19th 2-4pm** Location, Location, Location! Community of Banff Trail offers a great community vibe and is central in our city. Discover a one-of-a-kind living experience in this architecturally stunning 3-story infill, boasting a unique reverse floor plan that elevates the kitchen to the second level, creating an environment filled with high ceilings and abundant natural light. This meticulously designed luxury residence stands out with its bold, contemporary aesthetic, clean lines, and the use of advanced materials, embodying the essence of modern sophistication.Seamless flow throughout the home is achieved with acid-etched polished concrete floors, complemented by a solid concrete party wall that ensures utmost privacy and tranquility. The interiors are adorned with sleek quartz countertops and Lux low E wood/metal clad windows that not only invite an abundance of natural light but also offer superior energy efficiency. The living spaces are further enhanced by soaring vaulted ceilings, amplifying the sense of spaciousness and elegance.At the heart of this exquisite home is a gourmet kitchen, a true dream for both the casual cook and the aspiring chef, equipped with a professional gas stove and a suite of premium appliances. This culinary haven opens up to an expansive dining room, drenched in natural light and highlighted by a striking chandelier, setting the stage for memorable dining experiences.The master suite is a sanctuary of comfort, featuring a walk-through closet leading to a lavish 5-piece spa ensuite and direct access to a serene back deck. This home also offers a nine-foot high basement, providing a canvas for customization to suit your lifestyle needs.Additional luxury conveniences include a double garage that is not merely a space for vehicles but a fully finished, insulated, and heated extension of the home. It comes with an additional utility door for yard access and an expansive upper storage loft , offering ample space for hobbies and storage solutions. Fantastic Location-just 2 blocks from the University of Calgary, within walking distance to the LRT, minutes from downtown, and less than 20 minutes walk to Foothills Hospital, this residence promises both convenience and exclusivity. Seize the opportunity to live in a feature-rich, solar-ready home that defines luxury living in Calgary. (id:40616)
111 Lake Tahoe Green Se
Calgary, Alberta
Luxuriant elegance and a lakeside lifestyle await in this stunningly remodeled Lake Bonavista bungalow. Set on a peaceful corner and across from a park, exquisite details begin with the exterior, where soffit lighting and exposed beams create a unique aesthetic. A large entry opens to a bright and airy living room. Hank-hewn hardwood plank flooring anchors the space with a beautifully rustic touch. The adjacent dining area enjoys a sunny window and statement lighting to set the perfect mood for your dinner parties. In the kitchen, pristine expanses of white quartz are sure to catch your eye, and this remodeled gourmet oasis has the family chef in mind with top-of-the-line Wolf gas range and Wolf microwave drawer. Full-height cabinets, subway tile backsplashes, and a custom hood fan all enhance the sleek ambiance, which forms a stylish contrast with dark pantry cabinets and a hidden-panel Sub Zero refrigerator and Sub Zero freezer drawers. The family room invites you to relax next to the wood-burning fireplace in a custom herringbone tile hearth. In warm weather, open the door and allow your gatherings to spill out into the southwest backyard. Down the hall, a serene primary suite is a private sanctuary with French doors that step out to the deck. A hanging barn door yields a walk-in closet, while a decadent ensuite includes dual sinks and a spectacular custom shower with amazing tile work, a rainfall showerhead and separate body spray, and a bench. Both secondary bedrooms are generous and feature large closets. The main bathroom has also been renovated with the same attention to detail found throughout this phenomenal home. At the back door, you will find extensive custom built-ins perfect for organizing your outerwear, and a laundry area here is convenient. Downstairs, the finished basement is the ultimate leisure zone. The rec area has a gas fireplace that levels up movie nights and a reading nook could also hold a games table. Paneled walls add a classy speakeas y vibe as you grab a stool at the wet bar, which also has a pantry. A gym is ready for your fitness equipment or hobby set up, while a den and bedroom are connected in a wonderful layout for older kids or guests. There is another full bathroom here, as well as tons of storage space. Outside, the deck runs the length of the house with space for outdoor living, dining, grilling, and more…and being on a corner lot with a back alley, you have no direct neighbours to interrupt your quiet evenings. Within blocks, you can access all the amenities of Lake Bonavista, including the community association, the beach, and a range of recreation options. There are several schools in this area, and Fish Creek Park is also in walking distance. Nearby, The Promenade at Lake Bonavista offers shopping and dining options, and a short drive will take you to the plethora of shops lining Macleod Trail, which also provides a quick commute to downtown. See this one today! (id:40616)
2003 62 Avenue Se
Calgary, Alberta
Beautiful Bi-level house over 1300 Sqft .Corner house in the Ogden right at the corner of Millican Road . Open concept, Fully Renovated house main floor offers 3 bedroom . Master bedroom has 5 pieces En-suite and another 2 good size bedrooms. Basement has 3 bedroom and washroom . Basement has its own laundry and separate entrance. Main floor and the basement has separate utilities meters. Legal up and down. Call your favorite Realtor to schedule the private viewing. 24 hrs. Notice required (id:40616)
275, 4037 42 Street Nw
Calgary, Alberta
What a perfect location for your next home in the district of Varsity! Walk to major shopping, UofC, and the University District! Shaganappi Estates is an established, private and serene location with mature trees, great schools, and parks. Spacious 1,988 developed square footage offers 3 bedrooms, 2.5 bathrooms plus den and bonus room, lots of storage, attached single garage, and huge west back deck. Large main level entrance with closet, garage access, den and laundry. Lots of storage in hallway/under staircase and laundry room with newer washer/dryer and utility room. First level offers an open floor plan with beautiful living room featuring a gas fireplace, high ceilings and west windows overlooking a rockery and large deck. The dining room with butlers station is great for dinner parties. Gorgeous granite counters in the renovated kitchen with ample cupboards, stainless steel appliances and peninsula for counter dining. An updated 2 pce bathroom completes this level. Upper level offers a cozy loft with fireplace for quiet space or an office and access to the west facing covered deck for watching sunsets. Huge primary bedroom with large closets and great ensuite with soaker tub, vanity, sink and storage cupboard. Second bedroom with ceiling fan and large closet is serviced by a 4 pce bathroom with sky light. Enjoy one of the nicest NW communities centrally located to public transit, and quick access to downtown or the mountains! Visitor parking for your guests in the complex. (id:40616)
1416 20 Street Nw
Calgary, Alberta
Nestled on a serene, tree-lined street in Briar Hill, this home offers over 2500 square feet of developed space (with 1400+ on the main floor). Step inside to discover a refined layout, starting with a formal living room and a spacious great room showcasing a Euro-style kitchen complete with granite countertops, a 5-burner gas stove, stainless steel appliances, a pantry, and ample seating at the countertop. Wrap-around windows in the dining area flood the space with natural light; patio doors lead to a deck and a sprawling backyard featuring an oversized double garage. The primary bedroom delivers contemporary elegance with twin barn doors opening to the walk-in closet. The 6-piece ensuite provides dual sinks, a custom shower, and a luxurious soaker tub. Downstairs, the fully developed basement hosts a versatile family room, a bedroom, a bathroom, a den, a laundry room with a sink, and an additional rec room. Notable upgrades include updated triple-paned windows and shingles on the house and garage. Living in this well-established neighbourhood offers a plethora of conveniences, including proximity to premier medical centres, esteemed educational institutions such as SAIT and U of C, McMahon Stadium, the Jubilee Auditorium, public transit, parks, and an array of shopping and dining options. Welcome to a home where comfort, style, and convenience converge seamlessly. (id:40616)
702, 200 La Caille Place Sw
Calgary, Alberta
Imagine walking into Chateau LaCaille, where a touch of the past meets today’s luxury right in the lobby. As you ride up to the 7th floor, get ready for a view that captures one of the city’s famous landmarks, adding a bit of charm right from the start.Welcome to your new place at Unit 702, where every room feels open and cozy. On your left, there’s a dining room that’s perfect for lively dinner parties or quiet dinners after a long day. Wander further in and you’ll find a spacious living room filled with sunlight pouring in from the south-facing windows, making it bright and welcoming. Next to it, there’s a den that’s perfect for when you need to work from home or it can double as an extra bedroom for guests, complete with plenty of storage.The kitchen is decked out with granite countertops and lots of cabinets, not to mention a snug area for everyday meals. Step out onto the balcony facing south and you’ll find the perfect spot for your morning coffee or a relaxing evening drink, all while taking in the city views.A quick walk down the hallway and you’ll find the laundry room which comes in handy for extra storage. The bedroom is a calm retreat with another south-facing window, making it bright and airy. The bathroom next door is just as inviting, with a large tub perfect for unwinding at the end of the day.Living here puts you close to Calgary’s Peace Bridge and the Bow River, ideal if you love the mix of city excitement and peaceful nature. It’s all about balancing the thrill of adventure with moments of calm.Come see this blend of comfort, convenience, and charm for yourself. Book a showing today and find out what makes Chateau LaCaille so special. (id:40616)
28 Mahogany Manor Se
Calgary, Alberta
** Make your First Visit through the 3D Tour link** Welcome to your dream home within the exclusive Estate area of “Waters at Mahogany”. Your gateway to luxury living includes coveted private lake access to 10 different exclusive gates to enter the lake. Only residents of the Waters at Mahogany have access to these gates! Grab your swimsuit and head to the beach in the summer or your ice skates in the winter, it’s just a short walk! Upon entry of this home, you will be greeted by neutral colours and Brazilian mahogany wood floors which easily accommodates many design styles and possibilities. The front room/living room is an comfortable space to relax in or a welcome spot for visitors. Enter into the heart of the home by going into the kitchen that features a large island with in-counter sink, stainless steel appliances inluding a gas stove, granite countertops, lots of countertop & cupbaoard space and a walk through pantry that conveniently leads to the garage. The kitchen nook is able to fit a large table and has back door access to the patio and big backyard. In the family room, you can enjoy sitting by the tasteful fireplace and there is a large window to that allows natural light into this big, but cozy, room. Take the stairs up to discover three bedrooms, including the primary bedroom that has a walk-in closet and a 5 pce bathroom. Both kids rooms are oversized and have walk-in closets. You’ll love the convenience of having an upstairs laundry and there is a large bonus room that has tons of space for furniture and is saturated with natural light with its sunny south windows. The downstairs was recently developed and is well layed out with an additional bedroom, den, 3 pce bathroom and a large recreational area. Other upgrades include AC, dual zone H/E furnace, H/E hot water tank and an Epoxy floor finish in the double car garage. If comfort and convenience are a priority to you, this homes allows you to live in style while being close to schools, major road ways, the hospital, Mahogany Lake and lots of lots of local restaurants and shopping areas. (id:40616)
24, 903 Mahogany Boulevard Se
Calgary, Alberta
Introducing “The Venice” by Mountain Pacific Homes. This spacious open concept home caters to all lifestyle needs. The L-shaped kitchen, invites culinary adventures and includes appliances. Abundant natural light fills the home through large windows. Step onto the balcony with built-in gas line for outdoor grilling. The central dining area suits family dinners, entertaining, or game nights. Upstairs features 2 master bedrooms, with 4 and 5 piece ensuites and walk-in closets. Also find stacked laundry on the upper floor adding convenience and ease to laundry day. Embrace comfort and functionality in this exquisite residence. *Photos are representative* (id:40616)
2710 Parkdale Boulevard Nw
Calgary, Alberta
A Coveted, rare find River Side Property in the Great Community of West Hillhurst !! This open-concept contemporary family home offers 2,788 SQFT of comfortable and pleasant living space. Enjoy the Unobstructed Exquisite Beauty of the Bow River and Park in comfort, through 3 levels of triple-glazed Floor to Ceiling Window Walls. A Step Away from Nature, but yet central to all conveniences. This 11 KM long Exquisites Scenic River Park Pathway is directly across the street. A Morning Walk, Bike, or Sunset Stroll along this amazing River Park Pathway is of added benefit to a Vibrant and Wholesome Healthy lifestyle. This south-facing executive home comes with 4 bright bedrooms and 4 baths. The Luxurious Master Quarters occupy the entire 3rd floor with a five-piece Dream Ensuite. Equipped with white Marble dual vanities, Soaker-Tub, Steam Shower, custom-designed Walk-in Closet and Heated Floor. The Sliding Door takes you to the Private and glassed enclosed rooftop patio, perfect for Sunbathing or Relaxing with a glass of wine at the end of the day while watching the Sunset and Sensational Views of the River Park. This lovely family home is enhanced with an Expansive Kitchen streamlined with quartz countertops, Centre Island, formal dining, and a family room area. The 2nd floor Features a Relaxing, Quiet Retreat with Floor-to-Ceiling Windows and a Veranda to appreciate the Expansive River Park Views. The Fully finished High- Ceiling Basement offers a fourth bedroom, a full bath, and a Large recreation or/Media room. Other features include 2 HE Furnaces, 75 Gallon gas hot water tank, Linear Fireplace, Nu-Air Ventilation System, ADT Security System, Surveillance Cameras, Central Vacuum system, Bosch Stainless Steel Appliances. The low and easy maintenan ce front/backyards with artificial turf, polished concrete patio, and a detached Double Garage. For your showing pleasure, suggest parking on 26 Street and Exit via 25 Street to all directions and major traffic connectors. (id:40616)
1134 Premier Way Sw
Calgary, Alberta
Nestled in prestigious Upper Mt. Royal, Calgary’s premier community, this mid-century bungalow offers a blend of classic charm and potential for modern luxury. The residence features a large, spacious kitchen and an elegant living room with sunny SW exposure, alongside two generously sized bedrooms upstairs. The basement unveils an additional two bedrooms and a massive den, ideal for cozy movie nights. Recently this home has had some tasteful updates, including new paint, central AC, and a refreshed allure. This property presents an outstanding opportunity for a grand renovation or to build your future dream estate in one of the most sought-after locations in Calgary. Boasting just over 13,000 sq ft of gently sloping, fully treed land, it ensures privacy and sweeping SW views, making it a gem in a neighbuorhood of stunning multi-million dollar homes. (id:40616)
10931 Willowfern Drive Se
Calgary, Alberta
Welcome to this extensively renovated 5-level split offering over 7,000+ sq ft of luxurious living space, backing south onto the picturesque Willow Park Golf Course. Upon entering, you’ll be greeted with multiple large windows framing views of the eleventh hole of the golf course, flooding the home with natural light. From the expansive front foyer to the enormous living and dining rooms, every corner exudes sophistication and warmth. Polished porcelain tile flows throughout the foyer, hall, kitchen, and family room, while gleaming oak floors and a gas fireplace enhance the living and dining areas. The gourmet kitchen features back-painted glass backsplash, granite countertops, gas countertop range, double wall ovens, warming drawer, instant hot water, plus more. A separate Butler pantry boasts an abundance of storage, second dishwasher, and fridge/freezer which flows into the laundry room with built-ins that could be easily turned into a family-friendly mudroom. The large great room is flooded with natural light, while the main floor flex room offers versatility with a 3-piece bathroom and closet, serving as a bedroom, nanny suite, or exercise area. Upstairs, you’ll find 2 generous bedrooms with one boasting a 3-piece ensuite, and the other being steps from the 4-piece bathroom with a jetted tub. The primary suite offers ultimate luxury with double doors leading to your private covered deck, where you can enjoy the views and relax in your Spaberry hot tub. The spa-inspired ensuite features a soaker tub, large walk-in steam shower, double vanities, and cozy in-floor heat. A large walk-through closet, with laundry, connects to the bonus room, which can also be a second primary suite or nursery. The lower west level of the home offers a media room, bedroom, playroom, and a 3-piece bathroom, while the east side features a large 493 sqft rec room with access to the outside, perfect for a studio, office, gym, or music room. The heated triple garage, with over 800 sqft, h as one bay currently being used as a workshop with 10 ft. ceilings, water, heating and Tv. Spacious enough for all your toys and hobbies. The backyard of this stunning home offers a serene retreat, surrounded by mature trees and a fenced yard for privacy. With covered patios and multiple seating areas, it’s the perfect spot for outdoor entertaining or simply relaxing in nature’s embrace. Enjoy the tranquil ambiance and picturesque views of the Willow Park Golf Course right from your own backyard. Bespoke details of this home include hydronic, boiler, and forced air heating, newer air conditioning, 1 heat pump + 2 high-efficiency furnaces, 18 skylights, irrigation system, and much more (features list in supplements). Don’t miss out on the opportunity to live in this one-of-a-kind home on a prestigious street in Willow Park. (id:40616)
2608 38 Street Sw
Calgary, Alberta
Rc-2 zoned Exceptional Bungalow in the prime neighborhood of Glendale. Rare R-C2 opportunity for future development. Location, location, location!! Close to all amenities! 5 min walk to c-train, Walmart, Safeway, schools, parks and 17 ave with all the restaurants and shops. 10 min drive to Downtown, Mount Royal University, Golf Courses or Westhills with Superstore, theatre, retail shopping, restaurants and much more. Quick and easy access to ring road and highway 1 to the mountains. Well maintained and freshly painted throughout the house. The kitchen has been upgraded with Cherry wood cabinets, Stainless Steel refrigerator, stove, dishwasher and heated tile flooring in the kitchen. Single car oversized attached garage and additional 3 cars can be parked in the driveway. The back yard is equipped with a covered deck and BBQ gas hookup. Front loaded Kenmore brand washer & dryer. Rec room in the basement comes with Pool table and dart board. House is equipped with 2 separate furnaces for the basement and main floor for additional comfort. Main living room has gas fireplace which make this house a perfect home for a family. This properly ALSO has an asphalt driveway at front of home for more parking . A great character home . Shows 10 out of 10 (id:40616)


