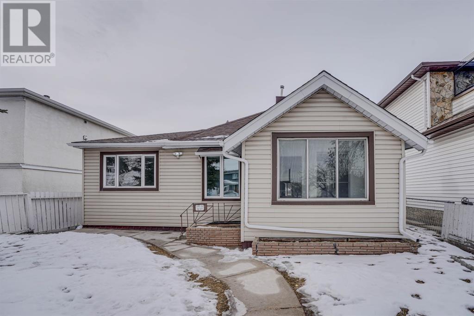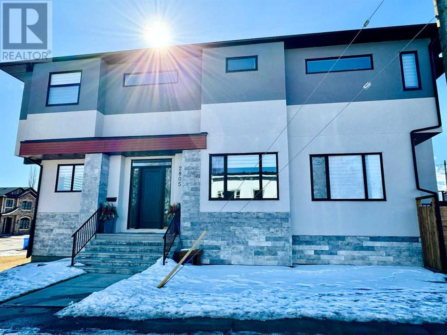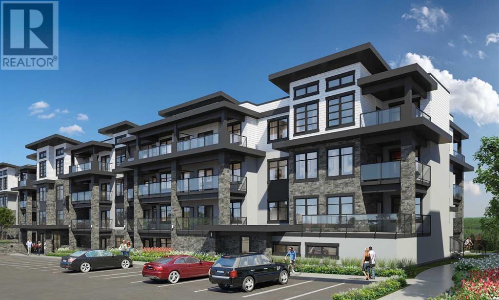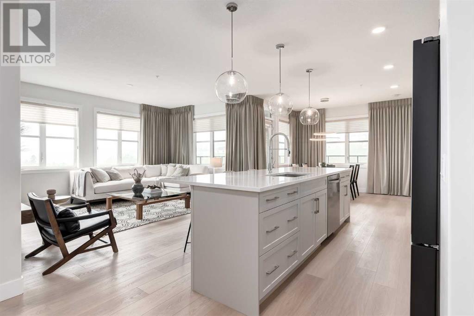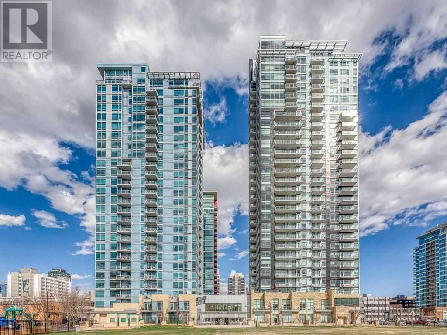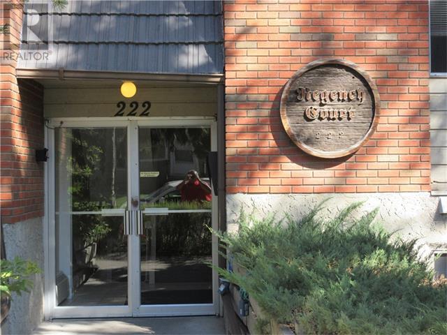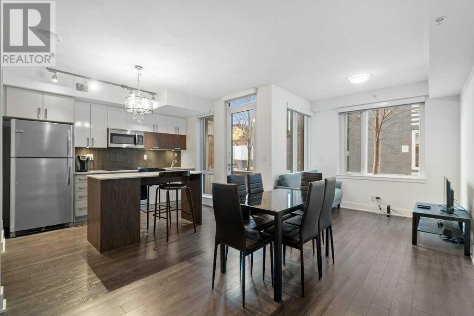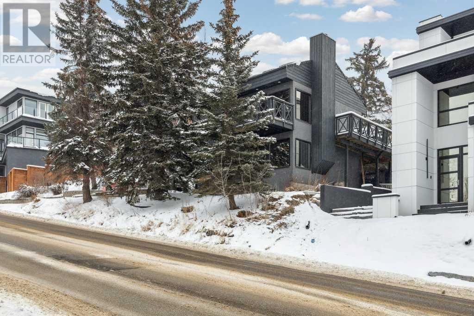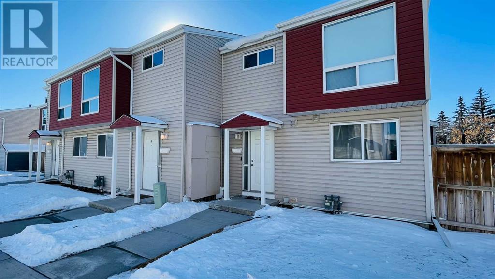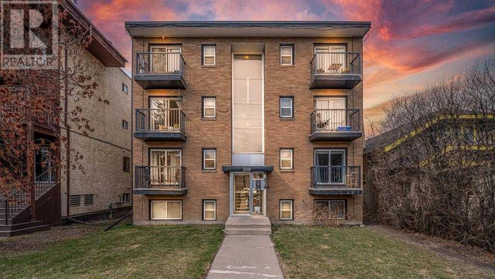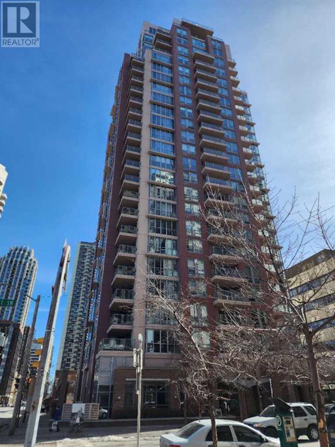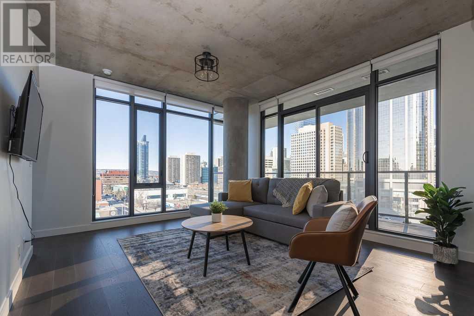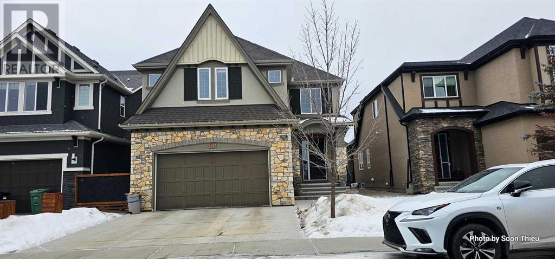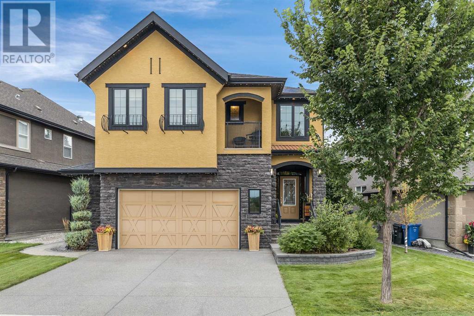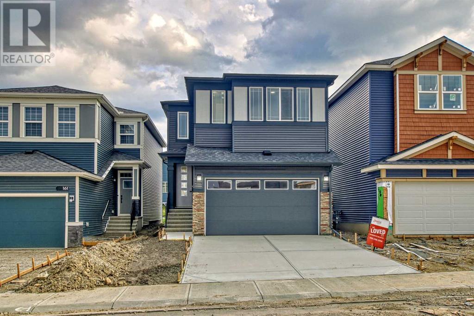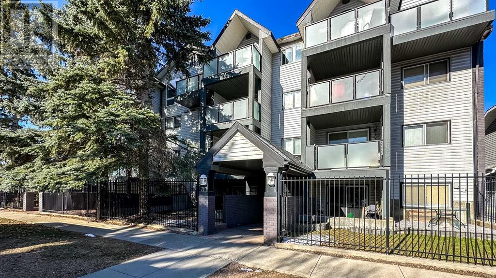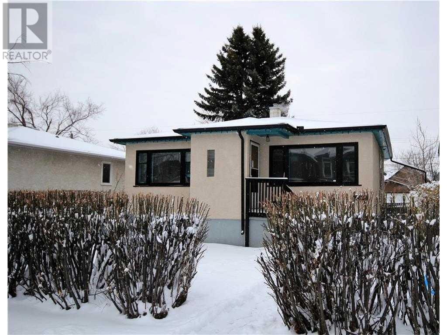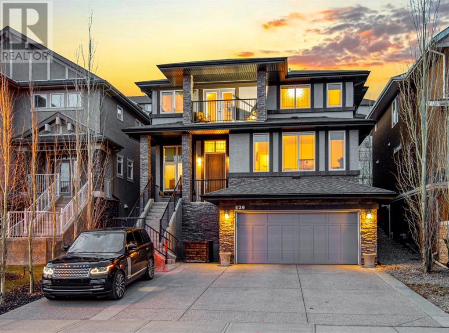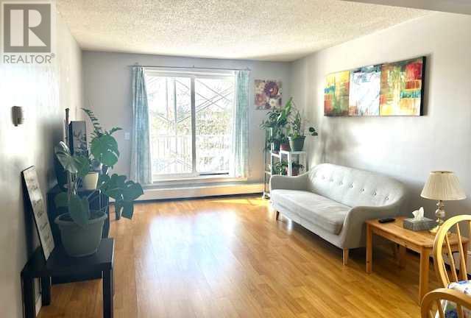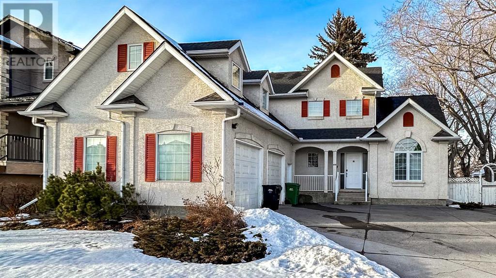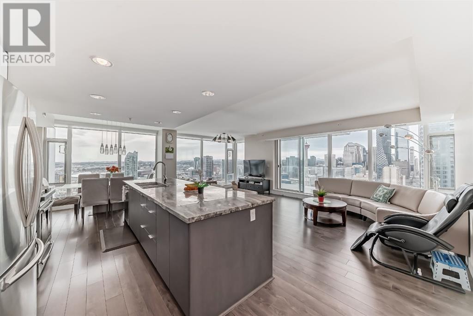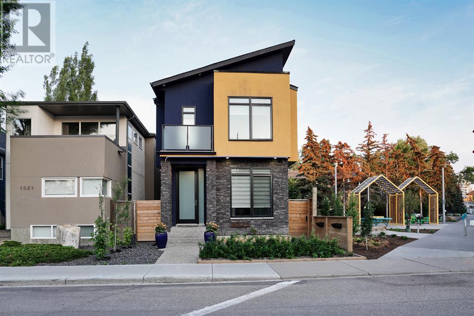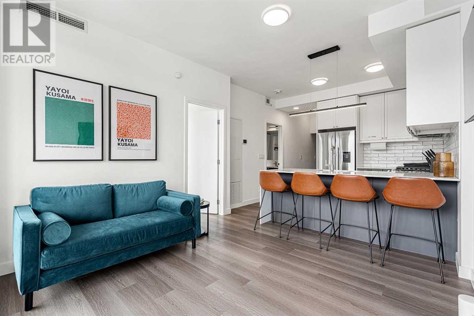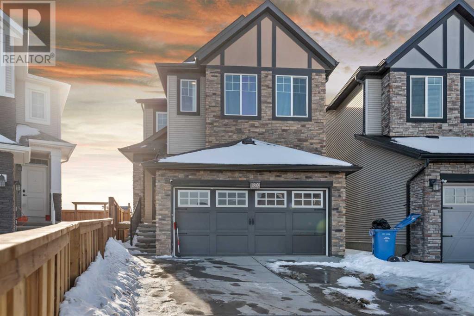LOADING
1503 Child Avenue Ne
Calgary, Alberta
FULLY RENOVATED 3 BEDROOM Bridgeland home in prime location at the top of Tom Campbells Hill. WITH NEW WINDOWS / NEW KITCHEN / QUARTZ COUNTERTOPS/ LIGHTING / PLUMBING / PAINT / FLOORING. Front porch accesses the living/dining area. Three bedrooms and expanded kitchen with BRAND NEW CABINETS. Partially finished basement with updated 100 amp service and high efficiency furnace. West facing yard with single garage and greenhouse. AMAZING VIEWS !! (id:40616)
2805 14 Avenue Sw
Calgary, Alberta
A RARE TREASURE IN SHAGANAPPI! Constructed on a 27 ft wide corner lot, this extraordinary, detached residence boasts over 2850 total sq ft space of living, an ideal layout, build by Next New Home LTD and premium designed by Blumer Homes. Shaganappi offers the epitome of inner-city living, with all the conveniences of urban life at your fingertips. This brand-new dwelling is just moments away from Shaganappi Golf Course, Edworthy Park, the picturesque Douglas Fir Trail, and the extensive Bow River Pathway System, reachable with a quick 10-minute bike ride. You’re conveniently located within walking distance of the LRT and multiple schools for every age group! Additionally, the diverse local shops and cozy cafes in Shaganappi and surrounding areas provide a delightful range of weekend activities and daily coffee meetups. This upgraded home showcases both elegance and functionality, featuring luxurious finishes throughout. This LUXURIOUSLY HOME is truly unique with a fantastic contemporary 2-storey, with a mix of 10 and 11 ft HIGH Ceilings on the main and second levels, along with expansive windows, make for bountiful natural light. Because the lot is 27 ft wide, rather than the common 25 ft, this home is two feet wider than most competitors. That makes a real difference, one you will feel the moment you walk in.MAIN FLOOR design features include a large proper foyer entry. Beautiful custom staircase. Modern customized kitchen with lots of cabinetry, quality quartz countertop, convention stove and double cooking build-in oven and microwave. Engineer flooring, modern lights feature. In the main floor there is a bright office (or extra bedroom). Excellent kitchen. Large and very bright elegant dining room and great room with a fireplace that encourage relaxation. And a surprisingly large MUD ROOM with a closet and bench opposite. There are brand new modern blinds already installed. Great nice deck 12.2 X 18.3 ft. where you can enjoy fresh air and barbecue. SECOND FLOOR features include: A truly exceptional and EXTRA BIG MUSTER SUITE with a beautiful GIANT walk-in closet and an ENSUITE you simply must see. Ensuite is with heated floor , over sized shower and bench, and free standing soaking tub, 2 good size windows that give natural light to the bathroom. Blinds are installed . Exceptional laundry room. Extra big linen closet. Kids bedrooms have 11 ft ceilings with view to a downtown. The fully developed basement has good size windows with: A fourth bedroom with a full ensuite and large closet. A large rec room with wet bar, big walking closets and a half bath. So, a total of five bathrooms! LARGE GARAGE 20 ft wild X 22 ft long can fit a Truck. This is double garage, and you have space in driveway to park too. The garage is heated, insulated, hard boarded, drywalled, and it’s easy to install charger for electric cars.This home feels much larger than it actually is. There is a post and a wire securing the Enmax power in front of the house that can be removed. (id:40616)
2307, 2117 81 Street Sw
Calgary, Alberta
The Whitney is an impeccably designed boutique condo building, situated in the esteemed Aspen Park/Springbank Hill area. Your new home graces one of the finest locations, nestled beside a protected environmental reserve (ravine) that winds through the community, offering extensive recreational walking paths. The Whitney boasts stunning mountain, prairie, and community vistas, with Aspen Landing just a 5-minute stroll away and Downtown a quick 10-minute drive.Your new 2 bed/2 bath Gramercy unit offers 946 sq.ft. of architectural measurement (884 sq.ft. RMS measurement) of living space, inclusive of en-suite laundry, open concept living, a large patio, air-conditioning (optional), titled underground parking, luxury vinyl plank flooring (optional), quartz counters, custom cabinetry, designer tile, and stainless appliances.Developed by Cove Properties, one of Calgary’s premier multifamily developers renowned for their commitment to quality construction, The Whitney has reached an impressive 85% sold-out status, with only 6 units remaining ranging from 600 sq.ft. one-bedroom units to 1200 sq.ft. 2-bed + Den configurations. RMS measurements are based on the builder’s architectural drawings, with the legal plan and taxes to be determined. An annual HOA fee is anticipated but has yet to be finalized.Construction for the building is slated to commence in May 2024, with a tentative completion date set for the fall of 2025. Please note that all photos showcased are from Cove Properties Show Suites (85th & Park or Apollo), serving as representations of the exterior and interior finishing standards to be expected at The Whitney. There are 4 interior design packages available for selection, with customization options including the addition of fireplaces and air-conditioning. Our sales center is currently closed and accepting meetings by appointment only. (id:40616)
2113, 2117 81 Street Sw
Calgary, Alberta
The Whitney is an impeccably designed boutique condo building, situated in the esteemed Aspen Park/Springbank Hill area. Your new home graces one of the finest locations, nestled beside a protected environmental reserve (ravine) that winds through the community, offering extensive recreational walking paths. The Whitney boasts stunning mountain, prairie, and community vistas, with Aspen Landing just a 5-minute stroll away and Downtown a quick 10-minute drive.Your new 2 bed/2 bath Broadway unit offers 1161 sq.ft. of architectural measurement (1100 sq.ft. RMS measurement) of living space, inclusive of en-suite laundry, open concept living, a large patio, air-conditioning (optional), titled underground parking, luxury vinyl plank flooring (optional), quartz counters, custom cabinetry, designer tile, and stainless appliances.Developed by Cove Properties, one of Calgary’s premier multifamily developers renowned for their commitment to quality construction, The Whitney has reached an impressive 85% sold-out status, with only 6 units remaining ranging from 600 sq.ft. one-bedroom units to 1200 sq.ft. 2-bed + Den configurations. RMS measurements are based on the builder’s architectural drawings, with the legal plan and taxes to be determined. An annual HOA fee is anticipated but has yet to be finalized.Construction for the building is slated to commence in May 2024, with a tentative completion date set for the fall of 2025. Please note that all photos showcased are from Cove Properties Show Suites (85th & Park or Apollo), serving as representations of the exterior and interior finishing standards to be expected at The Whitney. There are 4 interior design packages available for selection, with customization options including the addition of fireplaces and air-conditioning. Our sales center is currently closed and accepting meetings by appointment only. (id:40616)
1601, 215 13 Avenue
Calgary, Alberta
Click brochure link for more details** Stunning downtown views from this updated bright corner unit located in the desirable Union Square building. Be just steps to all the Calgary Flames games & Calgary Stampede action! This open concept 2 bed, 2 bath concrete condo is filled with light by an abundance of pot lights & floor to ceiling windows. This unit is perfect for entertaining, with the living and dining room open to a gourmet kitchen with stainless steel appliances, granite counter tops, under cabinet lighting, and a pull out pantry. Many recent upgrades include new washer & dryer, a brand new microwave hood fan, new kitchen backsplash, fresh paint and all new modern white oak wide plank LVP throughout. The primary bedroom offers a walk in closet & spa like en-suite bathroom. Both bathrooms have been fully updated with Carrara marble inspired tile, new showers, new sinks and new faucets. In-suite laundry, one underground parking stall & one storage unit are included (both are located in a great corner location). Second bedroom has a custom murphy bed adding flexibility to the space.The building’s unparalleled location is just minutes from everything you could need: a short walk to downtown, the river pathway systems, 17th avenue, a 24h gym, hot yoga & spin, Starbucks, First Street Market bistro and some of the best cocktail bars & restaurants in the city. Unit is move in ready and can be comfortable for many years to come! (id:40616)
101, 222 5 Avenue Ne
Calgary, Alberta
Prime location (5 block walk to downtown), excellent maintained and well updated two bedroom condo with large walkout patio, sunny south exposure, underground parking, insuite laundry. Maple kitchen with portable island, newer appliances, spacious living room, totally renovated bathroom, flooring, spacious bedrooms. Note this unit is below grade level however there is a very spacious walk out patio from the living room (id:40616)
120, 619 Confluence Way Se
Calgary, Alberta
Discover the epitome of urban elegance at First Condo, a gorgeous condo that redefines city living in Calgary’s dynamic East Village. This beautiful residence stands proudly with a character-rich brick exterior, inviting you into a world where functionality, contemporary design and comfort converge. Imagine your new lifestyle, walking straight out the door of your private main floor entrance—ideal for pet lovers and on-the-go residents—to the rare luxury of an expansive gated outdoor space, your own private sanctuary amidst the urban energy. Hone your inner chef skills in the kitchen, equipped with stainless steel appliances, quartz countertops, and a functional movable island that doubles as extra prep space and eating bar. Retreat into your bedroom, which offers ample closet space. Embrace the East Village lifestyle with included amenities like an underground titled parking stall, storage locker, gym, yoga room, courtyard and a rooftop lounge complete with a pool table, workspaces, balcony, and a party room. Just steps outside your door, East Village buzzes with cafes, top restaurants, the Riverwalk, and beautiful St. Patrick’s Island, placing the best of urban living at your fingertips. Seize the chance to snag this exceptional urban dwelling—this gorgeous home is not just a place to live, but the beginning of a new, elevated lifestyle. Book your showing today! (id:40616)
618 10 Street Ne
Calgary, Alberta
SWEEPING DOWNTOWN VIEWS from this amazing Bridgeland home! panoramic views from 2 of the three floors of downtown Calgary. A must see house for those wanting an inner city home to entertain. Rare opportunity in Bridgeland with lots of Parking options on the large driveway, enough for 7 vehicles. This split storey home has been extensively renovated & tastefully decorated! Unique layout with the living area on the upper floor to capture the AMAZING CITY VIEWS! The living room has a wall of windows & sliding door to the 14’8″ x 5’10” balcony, a beautiful fireplace. Dramatic finishes in the amazing kitchen. High-end appliances including a Viking gas stove. Coffered ceiling, custom finished cabinets & tile floor. Upgraded wooden sliding door to the back deck & granite topped eating bar. Heated Tile floors in four separate areas in the home and Spacious dining room. Three bedrooms including Master with ensuite & walk-in closet. Beautifully redone full size tile steam shower with shower heads galore and a copper stand alone tub. Recent new triple pained bronze one way tint Lux windows, recent new Shingles on the home with ice and water shield. and a new hot water tank.This fantastic home is tastefully decorated in neutral shades. Basement has a cozy family room & large storage area. Massive back deck is a true extension of the inside of the home and includes a built in Hot tub with a very private setting. Oversized HEATED garage (28.96×24.8ft)is fully finished inside and is currently a full sized gym. A perfect place to entertain in style while being close to downtown! Great for the executive or even a great opportunity for an executive short term rental opportunity. (id:40616)
8, 5425 Pensacola Crescent Se
Calgary, Alberta
This inviting 3-bedroom, 1.5-bath townhome located in Penbrooke Meadows offers a cozy living space accompanied by numerous nearby amenities. This home features granite counters and tile in both the kitchen and bathrooms, renovated laminated flooring throughout the house, a spacious backyard and windows in each room for natural light. It is situated conveniently close to schools of all grades and allows for easy commute with nearby bus stops. Additionally, it is surrounded by a variety of grocery stores and restaurants, with Elliston Park just a short walk away. (id:40616)
308, 528 20 Avenue Sw
Calgary, Alberta
Attention young professionals, first-time buyers, and savvy investors! Don’t hesitate – act fast to secure this property! This stunning apartment has been impeccably maintained and extensively renovated. Featuring Italian tile floors with a wood-like appearance and a fully renovated bathroom, this gem is filled with unique quality-of-life updates. Enjoy plenty of natural light in this south-facing apartment, and take advantage of the balcony to cultivate your green thumb or soak up the sun while taking in the stunning neighborhood views. The unit comes equipped with all the necessary appliances, including an in-suite combination washer and dryer. Additionally, there’s extra storage adjacent to the apartment on the same floor to store items like bikes, suitcases, and other belongings. The apartment is located in a quiet walk-up building in one of Calgary’s most sought-after neighborhoods, offering the perfect blend of tranquility and urban convenience. Just a two-minute walk from the Mission shopping district and a seven-minute stroll from the Elbow River, this location boasts easy access to bike paths, transit, shops, and fitness studios. You won’t find a better location! Why rent when you can own? Take advantage of this unique opportunity to invest in your own home and pocket the home equity. This property is perfect for anyone looking to live in a fantastic location or add a revenue property to their investment portfolio. Call today to arrange your viewing and take the first step toward making this exceptional apartment your new home! (id:40616)
301, 650 10 Street Sw
Calgary, Alberta
Superb location and truly downtown living, steps away from LRT station, welcome to this spacious apartment unit in Downtown West. It has 2 bedrooms, 2 full bathrooms, large living room, spacious kitchen and dining area, in suite laundry, and 1 underground parking stall. It closes to public transits, shopping, restaurants, and easy access to major roads. ** 301, 650 10 Street SW ** (id:40616)
703, 1010 6 Street Sw
Calgary, Alberta
INVESTOR ALERT! Welcome to the luxurious 6th and Tenth building that is Short Term Rental Friendly! This beautiful condo is in the heart of Calgary’s downtown core with breathtaking views of the city skyline and is currently a successful running AIRBNB! This stunning 1-bedroom, 1-den, 1-bathroom condo offers a contemporary haven for those seeking the perfect blend of style, comfort, and convenience. As you step inside, you’re greeted by a spacious and meticulously designed interior boasting stylish décor, brand new engineered hardwood floors, and plush furnishings. The open-concept CORNER UNIT features a sleek kitchen, complete with high-end appliances, quartz countertops, and a kitchen island. The spacious living room makes it a perfect place for entertaining guests or simply relaxing after a day in the city. Step out onto the expansive 125-square-foot balcony, offering breathtaking views of the vibrant city skyline. Whether you’re enjoying your morning coffee or watching the sunset, this outdoor space is sure to become your favorite spot to unwind. A cozy bedroom and 4 piece bathroom with upgraded fixtures completes this beautiful unit! But the luxury doesn’t end there.This building also offers an array of amenities to enhance your lifestyle. Stay active and energized with access to the 24-hour gym, take a refreshing dip in the outdoor pool surrounded by comfortable lounge chairs, or host a barbecue with friends and family at the community BBQ area. And when you’re in the mood for some indoor fun, the massive entertainment room provides the perfect setting for gatherings and special occasions. Don’t miss out on the opportunity to experience urban living at its finest! With its prime location, this property has rental and Airbnb potential making it a great investment opportunity for anyone looking to expand their portfolio and get in on Calgary’s thriving tourism industry. You do not want to miss the chance to jump on this property; furniture and furnishings are in cluded in the sale, BUY NOW before Stampede bookings! (id:40616)
13 Marquis View Se
Calgary, Alberta
Welcome to a Stunning Home for Sale in Calgary, Alberta. The address is 13 Marquis View SE, Calgary Alberta. The asking price: is $969,000, or the best offer. Marvel at the spectacular custom-built, excellent location in the Mahogany community, just a few steps away from the wetland pond. This residence boasts over 3730 square feet of developed space, featuring a luxury property, an open plan, a big kitchen, and plenty of room on the main level. Ideal for a large family, the home offers 3 bedrooms on the upper level and an additional bedroom on the lower level—a total of 3.5 baths room. The kitchen features a countertop gas range, stainless steel appliances, a large island with a double sink, and slide-outs in the cabinets. The fully finished basement, professionally developed in 2016, adds to the allure. Kinetico Water System included. Key Features: Year Built: 2016, Main Floor Area: 2,703.6 square feet, Total Developed Area: 3,732.90 SQ.FT. Upper Level: 3 large bedrooms, 2 full baths, Main Floor: Open floor plan, huge kitchen & open dining area, and a half bathroom, Kitchen open a sliding door walkout to a big backyard, very good for pets running around with all fenced. Double Attached Garage, Fireplace. Basement: Fully developed with 1 bedroom, 1 full bath, a huge entertainment room, and a nice open bar. This home is close to all amenities, situated in a good neighbourhood, and everything you need is nearby. Perfect for a big family looking for comfort, space, and a beautiful setting. Don’t miss out on this remarkable home! Arrange the appointment today before it is too late. Some furniture is also available for sale if interested. (id:40616)
652 Quarry Way Se
Calgary, Alberta
Just Listed!! Custom designed, beautifully built home with meticulous attention to Upgrades and impeccable Craftsmanship. Original owner and perfectly maintained with almost 2700 sq. feet above grade, plus a Fully Developed basement and an Oversized Double Garage with Tandem. Step inside from inviting covered porch and enjoy rich gorgeous Hardwood flooring throughout both main floor & upper level of home. Gourmet Kitchen with oversized Island, absolutely ideal for entertaining guests. Upgraded appliances, Granite countertops, and a convenient Butler’s Pantry. Living room is equally captivating, with stunning stone-surround Fireplace and impressive windows overlooking picturesque backyard. A masterpiece of landscaping, this backyard comes complete with a rock feature, charming Gazebo, Firepit for cozy gatherings, custom Garden Shed, Underground Sprinkler System, and Backing onto Greenspace for complete privacy, Wow! This outdoor sanctuary has been thoughtfully designed for your enjoyment, while remaining surprisingly low-maintenance. Perfect setting for summer BBQs and quality time with friends & family. But that’s not all; this home has a custom hot tub room for you and your guest and it’s fully operational year-round. A mudroom and half bath complete the main floors’ amenities. Ascending to the upper level, you’ll find 3 spacious bedrooms, a Bonus Room, and an Entertainment space that opens onto an Upper Balcony where you can unwind while soaking in breathtaking sunsets over the majestic Mountains to the West. Primary bedroom is a sanctuary in itself, boasting size and elegance and featuring its own private Balcony overlooking the lovely backyard. Ensuite is a true indulgence, with In-Floor Heating and a Walk-In Closet that complements this luxurious space. Spacious laundry room is also ideally located on upper level. FULLY Developed basement includes a 4th bedroom, versatile Rec Room complete with a Wet Bar, Surround Sound, a Wine Room, and a Modern 3pc bath with oversized shower and In-Floor Heating. Situated in one of Calgary’s most sought-after communities, Quarry Park offers the perfect lifestyle with the convenience of Amenities within walking distance, while surrounded by a thriving ecosystem with 50-Acre Nature Reserve, the Expansive 90 acres of Green Spaces and Parks and across the road from the serene Bow River. The Market at Quarry Park is only blocks away and there you’ll discover an array of Grocery stores, Boutique shops, Restaurants, Coffee shops, and other essential Amenities. Don’t miss the opportunity to experience luxury living at its finest. Start living your dream in Quarry Park, call today!! (id:40616)
157 Belmont Villas Sw
Calgary, Alberta
Beautiful Investment Property and very nice family renting this house for $3100 a month and they’re renting term will be finished 31st of Jan 2025 but they would like to stay if landlord will be agreed. Gorgeous 2-storey home with +2,057 SQFT of total UPGRADED SQFT, 3 bedrooms + bonus room on upper level, luxury modern finishings throughout, 2.5 bathrooms, double attached garage & situated in an upcoming neighborhood in Belmont – this home is not one you want to miss! Belmont offers great future amenities including extension of LRT Red Line, schools, and library! As you enter the home, you are welcomed into the foyer and then led down the hall into the kitchen, which is elevated and sure to impress guests! The kitchen features a central stone island with breakfast bar seating + dual basin sink, feature pendant lighting, stunning off-white shaker style cabinetry w/black hardware, recessed pot lighting, plenty of storage space + huge walk-through pantry with built-in white MDF shelving & a stainless steel appliance package including a French door fridge with bottom freezer, gas cooktop with over the range hood fan, built-in wall oven, wall microwave and built-in dishwasher! WOW! The living room is inviting and finished with luxury vinyl plank flooring and centers around a stunning custom inset electric fireplace with large window overlooking the backyard. The dining room offers plenty of space for a formal table and is finished with a sliding glass door leading to the backyard, nicely combining indoor/outdoor living space! Rounding off the main level, you have a great mudroom with built-in hooks & bench leading to your double detached garage & 2pc bathroom tucked away, perfect for guests. Heading upstairs, the upper level of this home is finished with plush grey carpet flooring and offers a large bonus room, great for spending time with family or hosting friends. The primary master is finished with a good window and a walk-in closet plus a 5pc spa-inspired ensuite featuring a stand-alone glass shower, great soaker tub, dual sink vanity and tile work. 2 additional good-sized bedrooms both with walk-in closets, a shared 4pc bathroom with tub/shower combo & stunning vanity plus an additional laundry room (with side by side washer & dryer plus built-in white MDF shelving) finish off the upper level! The basement of this home is unique in that it has a separate entrance and can be completely customized to the buyer’s liking! With a large backyard, double attached garage and situated in beautiful Belmont, just a short commute to Macleod Trail, Stoney Trail, Spruce Meadows, Shaughnessy Shopping Centre plus much more, this home has it all. Book your private showing today! (id:40616)
402, 717 4a Street Ne
Calgary, Alberta
OPEN HOUSE: MONDAY, MAY 20, 4:30 – 7:00 PM ” Very Special!!! this fabulous penthouse has 2 bedrooms and is located at the edge of downtown, very walkable! Trendy and high quality designs! spacious, gorgeous dark maple kitchen with tons of counter space, stainless steel appliances, breakfast bar, tiled backsplash trendy drop lighting! Gorgeous hardwood throughout the main living areas, huge primary bedroom with built in desk, large walk in closet and a terrific spa like bath with jetted tub! The living room has a great west and downtown view, lots of sun, built-in bookcase and a warm fireplace. A nice spacious dining area, 2nd bedroom and or den with a walk in closet, tiled laundry room and a full second bath. The deck has a terrific view of the Stampede fireworks. Top floor with only 4 penthouse units. Great healthy reserve fund balance and ongoing maintenance throughout the building (id:40616)
445 23 Avenue Ne
Calgary, Alberta
This property in the sought-after Winston Heights/Mountain View area offers a prime opportunity for investors. Currently rented, this 3-bedroom home with an illegal suited basement sits on a spacious lot, promising steady rental income.The current owner has already laid the groundwork for future development by constructing a large garage with a carriage house in the rear in 2022. This property boasts a sprawling 470 sq ft garage, providing ample room for parking, storage, or workspace—ideal for car or gym enthusiasts, hobbyists, or those seeking extra storage space. Discover the convenience of an epoxy floor in the garage space, offering durability and easy maintenance for parking and storage needs. Enjoy the convenience of a huge concrete slab surrounding the carriage house, providing parking space for two cars outside the garage doors, ensuring ample room for vehicles and guests. Over the the garage is a delightful 713 sq ft carriage house, where you can experience unparalleled comfort with heated floors throughout both upstairs and downstairs, ensuring warmth and coziness in every corner of this exquisite carriage house. Be super comfortable in the summer months too, with the included AC unit, providing efficient climate control. Indulge in the ultimate relaxation with a luxurious steam shower in the upstairs washroom, providing a rejuvenating experience after a long day. Or better yet, relax and unwind in the included hot tub, offering a private retreat right in your backyard, perfect for soaking away stress and enjoying leisurely evenings under the stars. Pride shows in the stucco siding, enhancing the aesthetic appeal and durability of the exterior facade. Additional value comes from superior insulation with spray foam under the slab, enhancing energy efficiency and providing a stable foundation for years to come.Gather around the fireplace in the living room for cozy evenings and intimate gatherings, adding warmth and charm to the space. Utilize the co nvenient Murphy bed in the downstairs office, offering flexibility for accommodating guests or creating a multifunctional space. Appreciate the airy feel of 10-foot ceilings upstairs, adding a sense of grandeur and sophistication to the living areas. Enjoy peace of mind knowing that the revenue property received a new roof and underwent renovations in the summer of 2017, ensuring durability and modern comforts for tenants. A full list of improvements on the rental can be provided on your request.With current renters willing to stay and the owner offering to rent the carriage house for up to one year, this property presents immediate income-generating potential while allowing flexibility for future plans. Plans have been drawn for a new build on this property and can be included in the purchase for the right buyer. (id:40616)
129 Springbluff Boulevard Sw
Calgary, Alberta
Welcome to estate living in Springbank Hill, located on one of the most sought after streets, this executive home offers over 2600 SQ FT of spacious living on two levels. Featuring a beautiful curb appeal facing a bright and sunny southern front exposure with numerous windows flooding the interior space with immense sunlight, extra wide driveway, and stone detail. Very modern and architecturally sound, you are welcomed into the space through a tall and spacious foyer, where you get a glimpse of the 2 storey wall of windows beyond. There is a home office or den, plus a huge formal living room on the other side. Through the hallway, you are struck with magnificent light from 2 storeys of windows in the living room. Cozy with a gas fireplace, yet open to the space above, kitchen and dining area, it was designed for ultimate living, playing, relaxing, and entertaining. The gourmet kitchen boasting rich espresso extended height cabinets, granite countertops, high end stainless steel appliances including an induction cooktop, built-in oven and microwave, and a corner pantry. There is so much room in the large dining area, it is perfect for large family gatherings! Walk out through the patio doors to the back deck to enjoy a quiet meal or your morning cup of coffee. There is also a laundry room and 2 pc powder room conveniently located on this floor. The upper level features 2 very big secondary bedrooms, one 4 pc bath and the primary suite. Occupying the entire upper level front of the house, your relaxing owner’s retreat consists of TWO WALK-IN CLOSETS, large soaker tub, huge stand shower with seating, dual vanities, heated floors, and a balcony for sublime views of the gorgeous sunshine and mountains. Fully finished basement contains a 4th bedroom, full bathroom, a family room, lots of storage and entrance to the double attached heated garage. Installed with a radon system/meter and central A/C for your family’s safety and comfort. Situated on the western edge of the ci ty’s limits, Springbank Hill is home to many of the best schools in Calgary all levels from preschool to university including Rundle College, Ambrose University, Ernest Manning School, public Griffith Woods K-9 school, and Menno Simons Christian K-9 School. In the backyard, the oversized deck walks out to a stone patio and landscaped yard with tall mature trees. A short drive to Signal Hill Centre and Westhills Towne Centre will provide you with many choices for shopping and dining, or drive around the bend onto Stoney Trail to the new Costco at Tsuu T’ina Nation for more shopping. Griffith Woods Park is a great place with miles of walking and hiking paths, or practice your swing at Elbow Springs Golf Club or Pinebrook Golf & Country Club. Once you come in and feel the energy of this home, you will know it’s the one for you. (id:40616)
302b, 5601 Dalton Drive Nw
Calgary, Alberta
Attention First Time Buyers and Investors! Extremely affordable 2 bedroom condo, open concept overlooking Dalton Park, conveniently located in Dalhousie, close to shopping, transit and major roadways. This home features a sunny south facing balcony, in-suite laundry, storage and assigned parking with plug in and visitor stalls. Well managed complex with condo fees including heat. (id:40616)
606 27 Avenue Ne
Calgary, Alberta
“” OPEN HOUSE: MONDAY, MAY 20, 1:00 – 4:00 PM “” Amazing professional family home on a 9950 sq ft lot (74.3 ft frontage). This is an amazing custom built home with loads of extra qualities, needing some updating but move in ready with amazing care and quality features. a main floor primary bedroom (17×14) with a 5 piece ensuite (including a bidet, soaker tub and separate sit in shower), two other very large teenager bedrooms up with their own jack and jill 5 piece bathroom. An amazing hideaway bonus room area. Main floor living room and formal dining area with vaulted ceilings. Updated heating system and lower level in floor heating. So many other custom features including a sub zero refrigerator, European appliances, corian counter tops, loads of custom kitchen cabinetry, updated roof (2012), eavestrough system, sauna in the basement. Heated over size double attached garage with loads of extra driveway parking space (id:40616)
3104, 510 6 Avenue Se
Calgary, Alberta
Discover downtown Calgary living at its finest in this stunning sub-penthouse located in the heart of the city. Situated on the 31st floor of the sought-after Evolution building in the East Village, this spacious 3-bedroom apartment offers unparalleled panoramic views of the city skyline, Bow River, and Rocky Mountains. With two balconies, you can enjoy breathtaking views from multiple angles. The south-facing balcony overlooks the Rockies and the iconic Stampede building, while the west-facing balcony offers views of the Calgary Tower and Bow River. Inside, a cozy nook is perfect for a home office, and the gourmet kitchen features top-of-the-line appliances, quartz countertops, and a large island. Each bedroom has its own bathroom, ensuring privacy and comfort. Additional highlights include high-end finishes, access to amenities like a fitness center and sauna, and proximity to shopping, dining, and entertainment options. Don’t miss out on the chance to make this luxurious residence your own! (id:40616)
1025 2 Avenue Nw
Calgary, Alberta
Introducing a luxurious urban oasis! Immerse yourself in the epitome of inner city living with an unbeatable location right beside a picturesque park. This extraordinary custom contemporary 2-storey home boasts 4 bedrooms and 3.5 bathrooms, designed to impress even the most discerning individuals. As you step inside, be captivated by the seamless open floor plan, accentuated by a stunning custom see-through brick fireplace, elegantly dividing the living area and office space. Revel in the timeless beauty of hardwood flooring throughout, leading you to a spacious dining area that seamlessly flows into the expansive kitchen. Indulge in culinary delights with top-of-the-line custom appliances, a magnificent waterfall island, and luxurious quartz countertops. Ample cabinet space ensures all your storage needs are met.The upper floor is a sight to behold, showcasing a grand master bedroom with breathtaking downtown views. Enjoy the cozy ambiance of your private fireplace, while the walk-in closet offers ample space for your wardrobe. Pamper yourself in the exquisite 5-piece ensuite, complete with luxurious finishes. Additionally, two more generously sized bedrooms, a convenient laundry area, and a sleek 3-piece bathroom grace this level.Discover endless entertainment possibilities in the fully finished lower level, featuring a state-of-the-art theatre area and a stylish wet bar. A fourth bedroom and a contemporary 3-piece bathroom provide a comfortable retreat for guests or family members. Step outside to the meticulously landscaped backyard, complete with a spacious deck that leads to the double garage. Convenience is at your doorstep, with downtown, the river, and the vibrant Kensington neighbourhood just a short stroll away. Don’t miss this exceptional opportunity to embrace the ultimate urban lifestyle. (id:40616)
329, 327 9a Street Nw
Calgary, Alberta
Main floor rare LIVE-WORK walk up “townhouse-like” unit (separate private entrance), developer size 640sf., 2 BR/ 1 BA, floor to ceiling windows. First of it’s kind to become available on the re-sale market at The Annex. This distinguished condominium in Calgary’s vibrant Sunnyside/Kensington neighborhood, offering a unique blend of luxury, sustainability, and prime location. This outstanding property is not just a home; it’s an investment opportunity with the flexibility of AIRBNB and SHORT-TERM RENTALS, highly sought after in today’s condo real estate market.Step into a distinctive live-work experience with a private entrance that eliminates the need to navigate through the building. The interior boasts two generously-sized bedrooms, a well-appointed bathroom, and an open kitchen featuring high-end, full-size appliances for a modern and inviting atmosphere. Ample storage, including a spacious laundry room, adds convenience to daily living.One of the main attractions is the expansive patio, among the largest outdoor patios, great work from home layout – have guests or clients come right to your front door. Equipped with a gas hook-up for your BBQ—a perfect outdoor oasis for relaxation and entertaining. Secure your vehicle effortlessly in one of the largest titled parking stalls, located underground heated and secured.The Annex’s prime location is emphasized by its perfect transit score, providing easy access to public transportation. Enjoy nearby amenities, including the best neighbourhood for dining, restaurants, shopping, retail, groceries, coffee houses, parks, local artisans, nightlife, schools, community halls, farmers markets, night markets, professional services, creating a dynamic and convenient lifestyle. Minutes from the heart of downtown Calgary, steps away from the River, this condominium offers a harmonious blend of urban living and community charm, conveniently close to SAIT and the Foothills Hospital.Building features include an outdoor roo ftop patio/ garden with pet-friendly spaces, BBQ facilities, fire pits, and breathtaking skyline city views. Recognized for environmental sustainability, The Annex is the first LEED v4 Gold Multi-family Midrise building in Calgary.Indoor lighting at The Annex is designed for efficiency, using 40% less electricity compared to traditional lighting. Additionally, plumbing fixtures contribute to water conservation, saving 40% more water compared to standard fixtures.For INVESTORS, The Annex not only boasts an impressive rental history but also incorporates green technologies that further enhance its appeal. Don’t miss the opportunity to call The Annex home in Calgary’s top-rated community, where luxury, sustainability, and prime location converge in the heart of Kensington. Experience the epitome of modern living and investment potential at The Annex! (id:40616)
180 Nolancrest Circle Nw
Calgary, Alberta
Spacious Comfort with Mortgage Helper Potential: 6-Bedroom Home with Legal Basement in Nolan HillThis expansive 6-bedroom, 4-bathroom home in sought-after Nolan Hill offers the perfect blend of space, comfort, and income potential. Featuring a bright, open-concept layout and a finished legal basement suite, this meticulously maintained property is ideal for growing families or savvy investors. Step inside and let the warmth of the living room, complete with a crackling fireplace, envelop you. The open floor plan seamlessly connects the living room to the dining area and a well-equipped kitchen, perfect for entertaining or creating family memories. The kitchen boasts ample counter space and modern appliances, making meal prep a breeze. Upstairs, discover a peaceful haven with four generously sized bedrooms bathed in natural light. The master suite provides a private retreat, complete with a luxurious 5pc ensuite bathroom. Additional bedrooms offer comfortable accommodations for family or guests, sharing a well-appointed bathroom. The true gem of this property lies in the fully finished legal basement suite. This bright and spacious unit features a separate entrance, a kitchen, a living room, and two bedrooms, ideal for adult children, or generating rental income to help offset your mortgage. Unwind and enjoy the fresh air in your private backyard. The fenced space provides a safe haven for children and pets to play, while the patio offers a perfect spot for summer barbecues and gatherings with loved ones.This move-in ready residence enjoys a prime location within the desirable Nolan Hill community. Close to parks, schools, and shopping amenities, this exceptional property offers the best of convenience and comfortable living. Don’t miss out on this fantastic opportunity! (id:40616)


