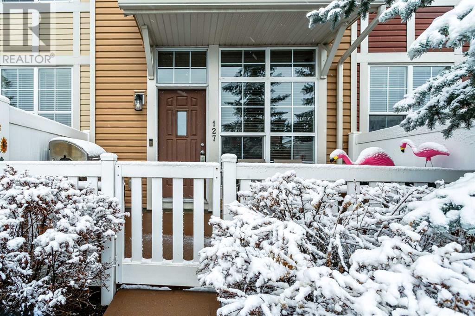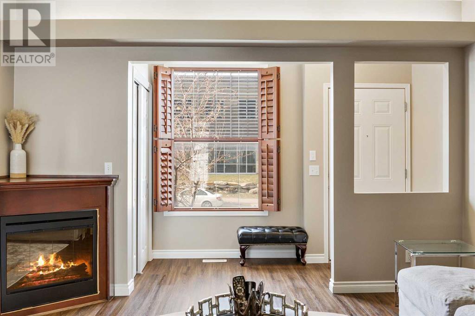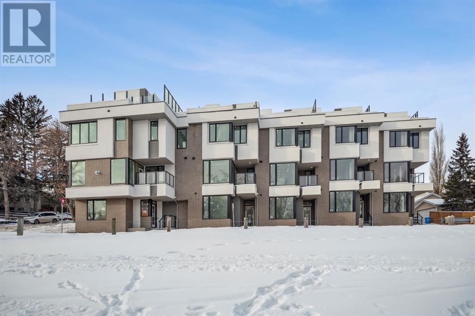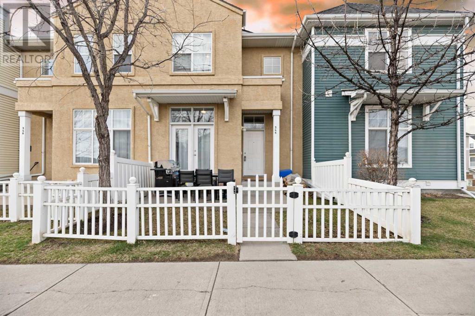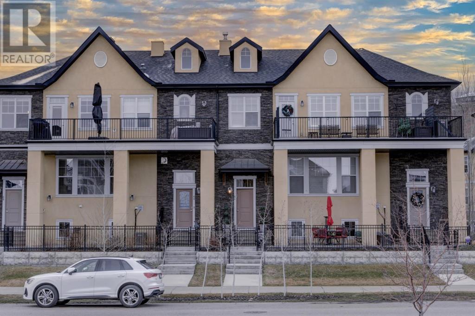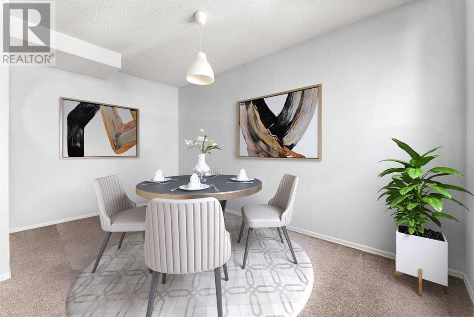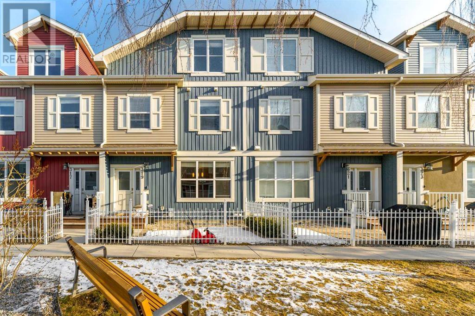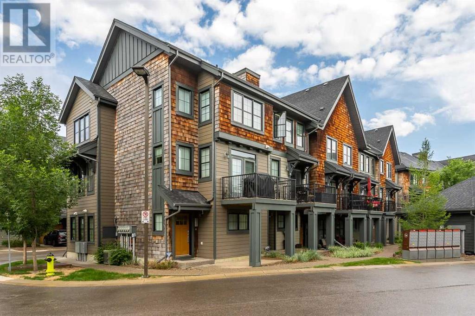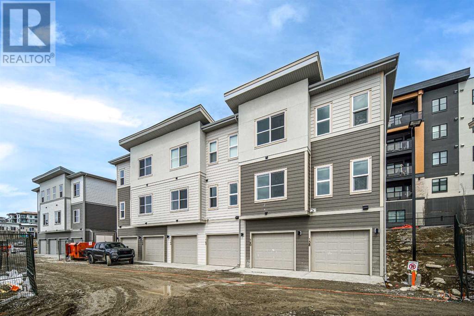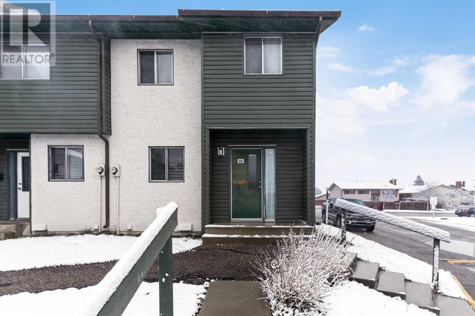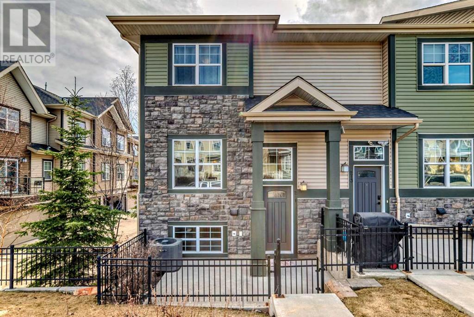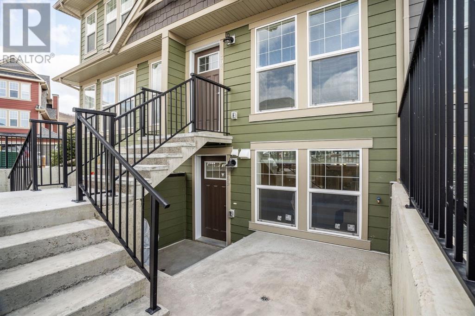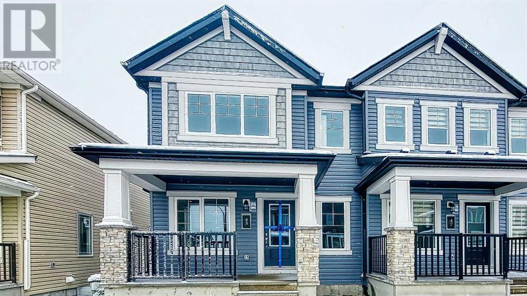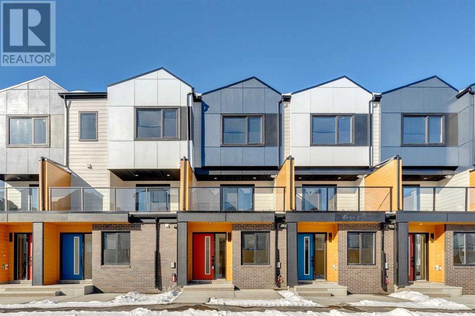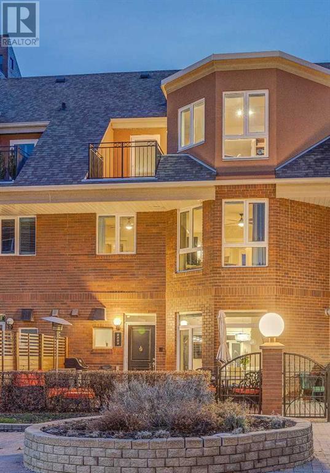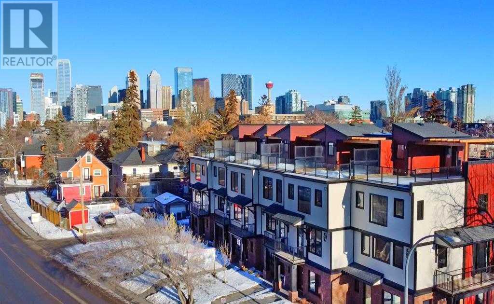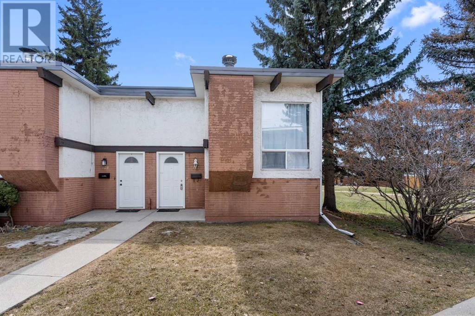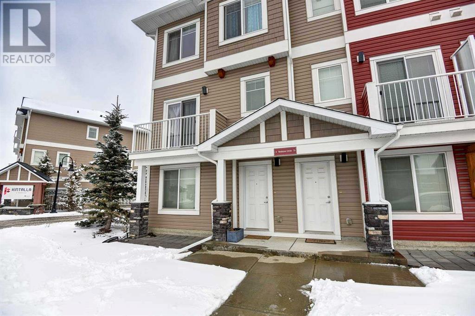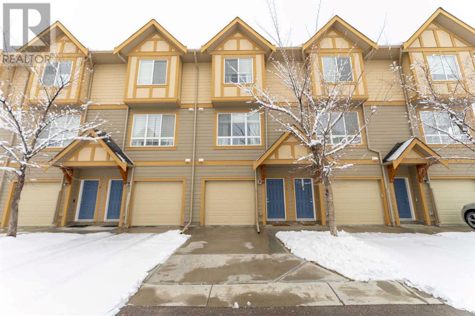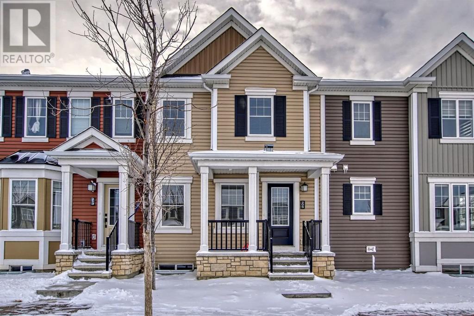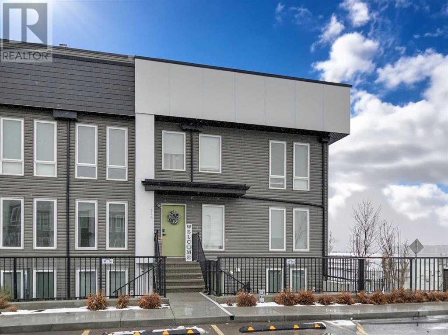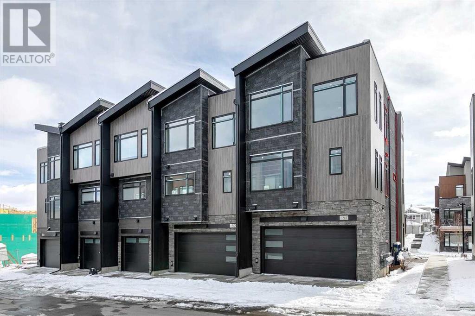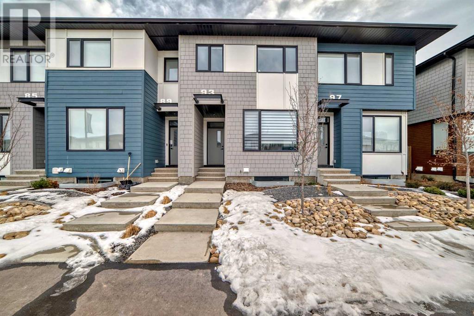LOADING
127 New Brighton Villas Se
Calgary, Alberta
Step into this exquisite west-facing townhome, nestled in a prime spot within the complex on a tranquil cul-de-sac. As you approach, a sun-filled patio is perfect for relaxation, setting the tone for the home’s inviting atmosphere. Inside, discover stunning hardwood flooring that guides you seamlessly through the main level. The kitchen boasts sleek granite countertops, stainless steel appliances, and contemporary cabinetry for a modern culinary experience. Ascend the open staircase to find a cozy spare bedroom. This floor is home to a conveniently placed laundry space. The expansive master bedroom is a retreat, featuring a lavish four-piece ensuite and ample closet space. Completing the upper level is another stylish four-piece guest bathroom for added convenience. Downstairs, ample storage space awaits in the basement, alongside a double-car (Tandem) garage. Enjoy proximity to parks, schools, public transit, and shopping, making every aspect of daily life effortlessly accessible. The newest feature to note is a brand-new hot water tank! (id:40616)
27, 43 Springborough Boulevard Sw
Calgary, Alberta
*LOCATION*LOCATION*LOCATION* Situated in the highly sought after Springbank Hill you will discovered a 2 level town home perfectly located within walking distance to so many amenities. Coffee shop, restaurants, Ambros University, Griffith Woods School, Ernest Manning High School and Athletic Park, Rundle College and outstanding Football Field, Springbank Hill Community Park and the CTRain Station. Not to mention you have quick access to Stony Trail and 17th Ave along with a quick commute to Aspen Landing and Sunterra Market. With almost 1300 square feet of gorgeous developed living space you are invited into discover a nicely updated THREE BEDROOM and TWO AND A HALF BATH Brownstown. The unique elevation provides character and elevated curb appeal as you walk up the staircase complimented with iron railing. Giving you a ‘New York’ kind of vibe, you will step into a thoughtfully designed open floorplan showcasing almost 9ft ceilings and a spacious foyer upon entering greeting your guests with plantain shutters and ample space for a bench for guests. Brand new luxury vinyl plank flooring extends from front to back creating a seamless transition from the expansive great room with a cozy feature fireplace into the highly functional kitchen area that offers a flush centre island and designated dining area. Rich maple cabinetry, full tile back splash and sleek stainless steel appliances compliment the space while a 2 piece powder room and main floor laundry complete the main living area. The fully developed lower level boasts a large Primary Suite with a renovated 3 piece en suite featuring an over sized shower and modern vanity along with a large walk-in closet. Brand new toilets and upgraded flooring in all refreshed bathrooms. Two more additional good sized bedrooms, all with daylight windows inviting an abundance of natural daylight in and a great storage space nicely tucked under the stairs. A fully renovated four piece bath complete this level offering ample room fo r the whole family to enjoy. As noted, all baths have been updated, fresh new paint through out, brand new flooring on both levels and pride in ownership is evident. A wonderful home reflecting amazing value in a neighbourhood you will enjoy for years to come. Call your friendly REALTOR(R) to book a private viewing of this amazing home today! (id:40616)
2309 13 Street Nw
Calgary, Alberta
Once in a lifetime opportunity to live on the Park. Nestled in the family friendly community of Capitol Hill, this impeccably built property with architecture by Jackson McCormick in conjunction with Paul Lavoie Interior Design, offers a spacious and stylish living space spanning over 2,270 sq ft with no details overlooked. Enjoy breathtaking east and west views on a rooftop patio that allows you to bask in the morning and afternoon sun all day. Adorned in natural light and showcasing gorgeous hardwood floors throughout all levels, you’ll instantly see yourself living in this stunning property. Upon entry you’ll be greeted with a bedroom option that can ideally function as a home office or gym and features a 3pc ensuite. The main level features an inviting open concept kitchen with sleek cabinetry, built-in pantry with pull-outs, quartz countertops, expansive centre island, high-end appliances, and a glass enclosed wine cellar. Located just off the kitchen is a balcony overlooking the park where you can enjoy morning coffees in a quiet and tranquil setting. A generous dining room is brought to life with an abundance of light from the large picture window and slatted wall, and is perfect for hosting large gatherings. The bright airy dining room seamlessly flows into a grand living area is enhanced by a gorgeous linear gas fireplace inviting you to curl up with a glass of wine and good book on a colder day. Upstairs, you’ll find the primary bedroom complete with a luxurious and modern 5pc ensuite bathroom and a custom walk-in closet. The ensuite features his/her sinks, gorgeous soaker tub and glass enclosed shower with a bench. A convenient laundry room with ample shelving, as well as two additional bedrooms with a shared 5pc bathroom complete the level. The attached double car garage offers secure parking and features a heated driveway adding to your comfort. This property, along with the neighbouring units are roughed-in for elevator access. Immerse yourself in the natural beauty of this community all while being minutes from downtown, many shops, the University of Calgary, restaurants and many local schools. (id:40616)
346 Mckenzie Towne Link Se
Calgary, Alberta
MUST SEE!! – Great unit, Great location, Great complex, Great opportunity at a Great price. Don’t miss your chance to own or invest in this property. This wonderful open concept THREE (3) bedroom townhouse has a double attached garage in back and huge bonus of street parking right out front. Spacious & bright wide open main floor with a flex room (inside entrance) that can be an office or a playroom or a gym or yoga area. You will be impressed by the eye catching luxury vinyl flooring throughout the entire main floor. Aside from the enormous amount of space on the main floor there is also an abundance of natural light from the front and rear windows. On the upper level you have the main 4 pc bathroom, 3 good sized bedrooms with walk in closet in Master Bedroom and newer carpet throughout. The laundry and storage area is located on the lower level that is also the entrance to Double attached garage. This unit in The Mosaic on High Street has affordable condo fees and is located close to parks, shopping (boutique shops), restaurants, pubs, walking paths, schools, kids spray park and quick easy access to Deerfoot Trail & Stoney Trail. If you are looking for investment property, the current tenants lease is up July 1, 2024 but they would like to stay if the new owner is interested or if you are looking for a place for your family to call home then book your showing before it is gone. (id:40616)
64 Cranbrook Drive Se
Calgary, Alberta
Experience effortless luxury in this stunning bungalow-style townhome with attached double garage in the sought after community of Riverstone in Cranston. Step inside to discover the open concept layout with 9’ ceilings, creating a spacious and inviting atmosphere. The beautiful bright kitchen features modern white cabinets, stainless steel appliances, quartz countertops, and a large island perfect for hosting gatherings. Entertain in style in the spacious eating area and unwind in the cozy family room enhanced by a charming fireplace. The primary suite offers a retreat with a walk-in closet and a spa-like ensuite featuring double sinks, quartz countertops, and heated tile flooring! Two additional bedrooms, a full 4 piece bathroom, and main floor laundry enhance the convenience of this home. The finished lower level provides extra living space or a versatile area for a home office or exercise area. This home also features beautiful hardwood flooring and air conditioning. Enjoy maintenance free living in this immaculately maintained townhome in a highly desirable location surrounded by nature and the stunning Bow River. Don’t miss out on the opportunity to make this your new sanctuary! (id:40616)
128, 3015 51 Street Sw
Calgary, Alberta
We will be reviewing offers at 530 pm Friday May 17 th An attractive investment opportunity awaits. With a small investment achieve rental growth and capital appreciation while benefiting every month from low condominium fees various amenities. This 2-bedroom, townhouse is part of a well-situated residential area in Glenbrook, offering a blend of urban convenience and serene livingInvestment Highlights:The property’s location and low condo fees make it an attractive option for investors looking to enter or expand their portfolio in the Calgary market.The potential to significantly increase rental income and property value is substantial.The Glenbrook area continues to see growth and development, suggesting a positive trajectory for property values in the neighborhood. Seize the opportunity to invest in a property with untapped potential, low overheads, and the promise of a strong return. This is not just a townhouse; it’s a chance to create value and secure a profitable investment in one of Calgary’s most beloved neighborhoods. (id:40616)
319, 10 Auburn Bay Avenue Se
Calgary, Alberta
Experience the charm of lake community living without breaking the bank! Step into this exquisite Jayman-built townhome in Auburn Bay, boasting 3 bedrooms plus a bonus room/loft and a fully developed basement with 3 full baths. Spread across four levels, this home offers over 1700 sq. ft. of living space. Nestled within the well-maintained complex, surrounded by mature trees and scenic pathways leading to the vibrant community, this residence welcomes you with a fenced front patio, perfect for outdoor gatherings. Inside, discover soaring ceilings and a spacious foyer with a convenient hall coat closet. The main floor dazzles with an open-concept layout encompassing a bright living room, a separate dining area, and a stylish kitchen featuring stainless steel Maytag appliances, ample cupboard space, and BRAND NEW cabinets installed in early 2023, complete with above-cabinet lighting controlled remotely. Upstairs, retreat to the primary bedroom with its own 4-piece bath and walk-in closet, along with a second well-appointed bedroom and another 4-piece bath. Ascend to the third level to find a generously sized bedroom and a versatile bonus room/loft. For ultimate relaxation and entertainment, head downstairs to the fully developed basement housing a cozy recreation room complemented by a 4-piece bath and a utility room offering ample storage space. Laundry facilities are conveniently located on this level. This pet-friendly unit, subject to board approval, includes 1 Titled parking stall. Situated in a prime location, close to schools, restaurants, the South Health Campus Medical Centre, parks, pathways, transit, LAKE ACCESS and more, this home also offers ample on-site visitor parking and street parking for added convenience. Welcome to your new haven in Auburn Bay! (id:40616)
311 Ascot Circle Sw
Calgary, Alberta
This stunning property in the Aspen Woods community provides not only a convenient location close to schools, public transportation, and Aspen Landing but also offers easy access to the newly completed Stoney Trail. As you enter the home, you are welcomed by a spacious foyer on the first level, which provides access to the tandem heated garage.The well-maintained unit features 9-foot ceilings, modern colors, and high-end finishings throughout. The main level showcases hardwood floors, quarts counter tops, ample natural light, a South-West facing patio with a BBQ gas line, a generously sized dining and living room area with an electric fireplace, and a convenient half bath.Moving upstairs, you will find two large bedrooms, a luxurious 5-piece bath with double sinks, an upstairs laundry facility, with a new washer and dryer and a spacious walk-in closet in the master bedroom. The inclusion of energy-efficient lighting enhances the warmth and welcoming ambiance of the space.Strategically situated near walking paths, bike trails, schools, transit options, shopping centers, and much more, this property offers a lifestyle of convenience and accessibility. With the added bonus of a new hot water tank installed in April 2022 and having only had one set of owners since construction, this home is truly a gem waiting to be discovered. (id:40616)
162, 2117 81 Street Sw
Calgary, Alberta
Welcome to the stunning townhouse nestled in Aspen Spring – Elkwood, a highly coveted area. This is a unique opportunity to own a townhouse with a rare double tandem garage in the prestigious Springbank Hill neighborhood.Step into a luminous, open-concept living and dining space. The kitchen boasts brand-new quartz countertops and stylish vinyl plank flooring that seamlessly flows throughout the home.Enjoy the abundance of natural light streaming into the two spacious bedrooms, both facing south for a bright and airy feel.Outside, the front patio offers a peaceful retreat, perfect for relaxing evenings and delightful BBQ gatherings.Located in the heart of the school zone, this townhouse is just a 4-minute drive from Griffith Woods School and Earnest Manning School, making it an ideal choice for families.Don’t miss out on this incredible opportunity! Schedule your showing today and experience the charm of this townhouse firsthand. Landscaping will begin in the Spring. (id:40616)
60, 2511 38 Street Ne
Calgary, Alberta
Nestled in the highly coveted community of Rundle, this charming 3-bedroom townhome boasts an enviable location, surrounded by convenience and amenities. Situated just moments away from the LRT, schools, hospital, and leisure center with a pool and arenas, it ensures an effortless lifestyle for its residents.Step inside to discover a welcoming ambiance enhanced by modern updates and thoughtful touches throughout. The kitchen exudes contemporary elegance with its newer finishes and exquisite light fixtures, setting the stage for culinary delights and casual gatherings alike.The spacious living room becomes the heart of the home, offering ample space to relax and unwind. Warm up by the wood-burning fireplace on chilly winter evenings, creating memories to cherish for years to come.Venture outdoors to your own private oasis – an end unit boasting a fenced-in back patio, perfect for savouring summer evenings and entertaining guests in style.The lower level presents additional living space with a fully finished basement, featuring a sizable family room, convenient half bath, cold room, and laundry units for added functionality and comfort.With proximity to an abundance of shopping options, this residence encapsulates the epitome of convenience and comfort, offering a lifestyle that caters to your every need. Don’t miss the opportunity to make this townhome your own and experience the best of Rundle living firsthand. (id:40616)
211 Mckenzie Towne Link Se
Calgary, Alberta
This former show home is truly exceptional, boasting an open floor plan, central air conditioning to keep you comfortable year-round, the hardwood flooring throughout the main level, large and the bright window in the living room, plus the gourmet kitchen with stainless steel appliances, raise eating bar and the nook area adds a touch of luxury and functionality to the home. Upper level with two spacious bedrooms, each featuring its own ensuite bathroom and walk-in closet, it’s perfect for modern living. The convenience of upper floor laundry and a double attached garage adds practicality to its charm.And the location couldn’t be better! Close proximity to schools, parks, playgrounds, and scenic trails around Inverness Pond means endless opportunities for outdoor enjoyment and relaxation. With easy access to transit routes and major roads like Deerfoot Trail and Stoney Trail, commuting is a breeze. And having local shopping districts nearby ensures that everything you need is within reach. It sounds like the perfect blend of comfort, convenience, and modern living! (id:40616)
309 Cranbrook Square Se
Calgary, Alberta
Introducing a newly constructed, bungalow-style townhome in the serene Riverstone area of Cranston, right next to the Bow River. This single-story townhome features one bedroom and one bathroom, combining modern aesthetics with practical living. Upon entering, the craftsmanship and meticulous detail capture your attention. The kitchen is equipped with modern quartz countertops, stainless steel appliances, and an inviting island that doubles as a dining area. The home is floored with attractive, durable vinyl that mimics wood grain, enhancing the expansive feel of the open-plan layout. The bedroom is generously sized and includes dual closets, complemented by a full bathroom, a washer and dryer, and ample storage space. Included is an assigned parking space and a charming patio area, ideal for outdoor relaxation and morning coffees at sunrise. Zen townhomes by Avalon are built to high energy-efficient standards, featuring an advanced furnace, Energy Star-certified windows, and eco-friendly insulation materials. Located in Cranston, this townhome offers a peaceful environment with convenient city access. Outdoor enthusiasts will appreciate the close proximity to the river and scenic trails for walking and relaxation. This property is perfect for those entering the housing market, looking to downsize, or seeking a valuable investment. Enjoy proximity to Fish Creek Park, local schools, shopping centers, public transit, and essential amenities. This townhome also provides easy access to major roadways and is near the new South Health Campus Hospital. A modern retreat that blends tranquility with urban convenience. (id:40616)
43 Carringwood Manor Nw
Calgary, Alberta
***Home Sweet Home!!!. Over 1500 sqft of living space with NO Condo FEE, Brand New 2024 Move-In Ready !! an amazing Family Friendly home perfectly located on a quite street close to Shops and Major highways such as the Ring Road for easy access which will take you 20 to 30 Minutes to go West or East of Calgary. The home welcomes you with a descent size front porch that leads you to the entrance of the beautiful home with a foyer leads you to a huge Dining area for large gatherings. The open concept layout gives it a warm feeling. The stunning Kitchen with Raised Modern Cabinets with Crown Molding and Quartz countertop and upgraded Luxury Vinyl plank through out the main floor it gives it a 5-star appearance .it also features a cozy Living room is perfect for a large family. The upper floor features a South facing Two bedrooms with 4 PC Bathroom and massive size Master bedroom with 4 PC En Suite. The upper level also Boosts a huge Bonus/Family/ Rec Room and an upper floor good Size laundry room for your absolute convenience. The basement is waiting for you to add additional living space. Don’t forget your Attached double car garage to make this home is yours. Book your showing today before its gone!!! (id:40616)
205, 8535 19 Avenue Se
Calgary, Alberta
Welcome to an exquisite newly constructed townhome nestled within the Belvedere community. Crafted by Minto Communities, renowned for their commitment to sustainability, this residence stands as Calgary’s LEED Neighborhood Development. Positioned ideally, residents enjoy proximity to the East Hills Shopping Centre, Downtown Calgary, YYC International Airport, and the South Health Campus, all reachable within a brief 20-minute drive. Spanning 1,310 sqft, this residence features 3 bedrooms and 1.5 bathrooms, providing abundant living space. The kitchen caters to culinary enthusiasts with its spacious open-concept layout adorned with premium finishes, subway tile backsplash, stainless steel appliances, and quartz countertops, all centralized around a huge island. Step onto the expansive balcony, an ideal retreat for savouring morning coffees or hosting gatherings with loved ones. Adjacent, a convenient 2-piece bathroom serves the kitchen and living areas. Ascending to the upper level, discover 2 bedrooms, including a sumptuous primary suite complemented by a luxurious 4-piece bathroom shared with another generously sized bedroom. A laundry room for your convenience. Downstairs, a versatile flex room awaits, adaptable to serve as a family room, home office, gym, or optional 3rd bedroom. Access the single-attached garage, offering ample storage space, with additional parking available at the front. The garage also features an attached mechanical room for added convenience. Seize the opportunity to make this stylish and spacious townhouse your own. Contact your favourite realtor today to arrange a private viewing and embark on the journey to finding your perfect home. (id:40616)
2203, 400 Eau Claire Avenue Sw
Calgary, Alberta
Nestled in Calgary’s esteemed Eau Claire neighborhood, this exclusive residence epitomizes exclusivity and luxurious living. Boasting unparalleled privacy and an enviable location, this meticulously renovated home offers a sanctuary amidst the vibrancy of urban life. A townhome in Calgary’s downtown Core is a rare find, featuring a charming brownstone brick exterior and spectacular views of Prince’s Island Park from a Juliette balcony and expansive rooftop deck. This city home is over 2800 sq/ft with another 1000 sq/ft of combined deck and patio outdoor living. A brownstone layout for even the most discerning family; the main floor welcomes you with an elegant dining room and an expansive kitchen, loads of lounging in the family room and serene views of the park. This main floor is definitely the place to gather, entertain and call home. The centerpiece of the home is the updated kitchen—a culinary enthusiast’s dream. It showcases an 18-foot quartz island, a testament to both style and functionality. Miele and Sub-Zero appliances adorn the kitchen, including an induction cooktop, built-in coffee machine, steam oven, warming drawer, 2 bar/wine refrigerators and a 48-inch fridge/freezer – elevating every culinary experience to new heights. So expansive is this kitchen that you can easily seat 10 at the bar or have your own home cooking show complete with crew and cameras! The second floor features 3 bedrooms, including a private master suite, walk-in closets, dedicated laundry room, and ample space for guests. Check out the master ensuite double shower and oversized soaker tub plus a dressing area bathed in natural light from the Park View balcony. On the top floor loft, you’ll find a private home office and yoga/theatre studio/rec room which leads to the roof top patio to provide versatile spaces for productivity or relaxation, adding to the privacy this residence offers. Swarovski Crystal chandeliers, chefs pot filler tap, wine racks, built-in speakers and air condi tioning on all 3 floors are just some of the upscale details you come to love that sets this home apart. Living in Eau Claire means you’re able to take advantage of Prince’s Island Park, just steps from your door, and a short walk to all the shops & stops The Core has to offer – this is urban living at its finest. Enter via the private front patio at street level or from one of the two titled, secure, and heated side by side parking stalls just steps from your private underground entrance – it’s your choice! With its coveted location, luxurious amenities, and a focus on privacy, this residence epitomizes urban refinement. Seize the opportunity to call this exclusive haven in Eau Claire your next home.. (id:40616)
2222 5 Street Sw
Calgary, Alberta
This BRAND NEW three-story townhome with roof top patio built by Knightbridge, renowned for their quality construction of real brick and hardy board exterior ensuring durability and longevity while offering functional and beautiful living spaces. Situated in the Mission/Cliff Bungalow district, known for its urban luxury and proximity to downtown, and steps to trendy restaurants, pubs, shopping, and river pathways. Three bedrooms + den and two and a half baths cater to comfort and convenience. The open-concept main floor is flooded with natural light creating an inviting atmosphere whether it be entertaining guests or a quiet night in. Gourmet kitchen equipped with high-end appliances, paneled fridge, DENCA cabinets and a massive island provides both functionality and style. The other side of the kitchen features a full built in pantry with roll outs, a coffee bar with quartz counters, and an additional versatile nook. Vinyl plank flooring throughout adds a touch of modernity and is easy to maintain. Luxurious family room with focal fireplace, floating shelves, and recessed lighting creates an elegant ambiance for entertaining or relaxation. The master retreat on the third floor features his and her sinks, a freestanding tub, a magnificent shower, heated ceramic tile floors, and a large walk-in closet with custom built-ins, offers a luxurious escape. Additional bedroom and full bath, laundry and den on the third floor provide ample accommodation for guests or family members. On the entry level, there is a half bath that adds convenience, 3rd bedroom, loads of storage and direct access to your private garage. The massive 579 sqft rooftop patio with pergola offers amazing views of the surrounding area, perfect place for friends to gather and relax. A unique feature adding value and enhancing the property’s appeal, providing an exclusive retreat for owners to enjoy the scenery and enough space to lounge, dine, even put a sauna. There is a fully finished heated do uble attached garage with plug in for your electric car. Other features include: Fully landscaped front yard, A/C, and triple glazed LUX windows. This prime location offers numerous schools within walking distance, Montessori School of Calgary, Earl Grey and Western Canada High School to name a few. Overall, this townhome combines modern comfort, luxury amenities, and urban convenience in a highly desirable location, making it an attractive investment for buyers seeking upscale urban living in Calgary’s vibrant Mission/Cliff Bungalow district. (id:40616)
107 Pinemont Bay Ne
Calgary, Alberta
This is the one you’ve been waiting for! Sit back, relax & enjoy your beautiful & spacious END UNIT home offering 2 Bedrooms and 1 bath, high ceilings, bright open floor plan with spacious rooms, and loads of natural light. This home comes with assigned parking and an EN-SUITE laundry. Enjoy the backyard where you can relax and escape the hustle and bustle of city life. EASY ACCESS to dining, shopping, transit , park, playground and other amenities. The only thing missing from this home is YOU! ***VIRTUAL TOUR AVAILABLE*** (id:40616)
90 Valley Ridge Heights Nw
Calgary, Alberta
Welcome to The Highlands of Valley Ridge, a great community within the community. This end unit has been freshly updated with new flooring and paint throughout. This wonderful unit features a large and open living and dining area, with the living area having a gas fireplace. The kitchen offers plenty of space with access to a large deck with gas hookup. The bedrooms are both of a good size and the primary bath featuring a new walk-in bathtub. The lower level features a large rec room, 3 pce bath and a double heated garage. Oh and did i mention that there is central air conditioning? Check this beautiful property out while it lasts. (id:40616)
3 Redstone Circle Ne
Calgary, Alberta
Beautiful and well- kept END UNIT townhome! Bright, spacious, open concept layout, well designed to everyone’s needs. Seller developed part of the double tandem garage to a flex room-(could be a home-office room, exercise room, guest room or bedroom) leaving an oversized single garage. There is also a driveway to use for another car. This unit is perfectly located near the bus stop, shopping & all amenities, Minute drive to the Airport, Cross Iron and easy access to Stoney Trail & Deerfoot Trail. (id:40616)
13 Sherwood Lane Nw
Calgary, Alberta
*Open House May 18th 2-4pm & 19th from 2-5pm* Stunning Designer Upgrades | Backs onto Tranquil Ravine Green Space | Unmatched Views | Balcony + Patio | Attached Tandem Garage! Step into luxury living with this impeccably maintained townhouse that backs onto a serene ravine green space. This residence showcases a harmonious blend of open-concept design and refined upgrades. Sunlight floods the interior through expansive windows, illuminating the chef-caliber kitchen, dining area, inviting living room, and a lavishly appointed master suite. Admire the contemporary Tudor architecture, highlighted by a northwest-facing balcony and patio overlooking the picturesque ravine. Effortless entertaining awaits with modern finishes throughout the open main level, upgraded vinyl plank flooring, a centre open kitchen, formal dining room accommodating large gatherings, and a living room with oversized sliding glass doors showcasing the ravine views. The upgraded chef’s kitchen boasts stainless steel appliances, a gas stove, water line and ice dispenser fridge, elegant white quartz counters, a subway-tile backsplash, and contrasting cabinetry. Completing the main floor is a stylish powder room. Ascend the staircase to discover a spacious second level housing two large bedrooms, two baths, and convenient upper-floor laundry. The primary bedroom exudes sleekness with dual closets and an ensuite featuring an upgraded glass shower, quartz counters, a double vanity, and recessed lighting. The secondary bedroom offers double closets and a neighboring three-piece bath. Nestled in Calgary’s NW quadrant, this residence is close to Beacon Hill, Stoney Trail, numerous parks, bike trails, playgrounds, and schools. Experience comfort year-round with air conditioning for those warm summer days. Don’t miss the chance to schedule your private viewing today! (id:40616)
., 209 Cityscape Boulevard Ne
Calgary, Alberta
This Beautiful property is situated in a prime location, this residence provides both convenience and style. Proximity to parks, shopping, dinning and major transport routes adds to the appeal of the this fantastic property. A very well maintained 3 BED, 2.5 BARTH, located in a vibrant community of cityscape with no condo fee, this town home provides the freedom to enjoy your property without the additional monthly cost, and offer the perfect blend of modern design and functional living.As you step into this well -maintained townhome, you are greeted by the inviting main floor featuring a spacious living area ,dinning area and well-appointed kitchen. The contemporary kitchen is highly functional. The main floor is completed with a convenient half bathroom and access to the attached 2-car garage which leads entry in/out from the back lane, ensuring both comfort and practicality. upstairs, where three generously sized bedrooms and two full washrooms await. The master bedroom with a private ensuite bath stands out with its luxurious feel and ample space,Two additional well-appointed bedrooms share a 4-pc bath. The upper floor also boasts a bonus room, offering flexibility for various uses and providing access to a full-width balcony – the perfect spot for enjoying morning coffee & barbeque. With its modern amenities, thoughtful layout, and the rarity of no condo fees, this townhome in Cityscape is not just a residence; it’s a lifestyle. Don’t miss the opportunity. (id:40616)
215, 338 Seton Circle Se
Calgary, Alberta
Discover convenience and comfort in this 2-bed 1-bath Seton condo! Enjoy smart home features, a spacious patio, and pet & investor-friendly. This stunning 2-bed, 1-bath home boasts an open-concept layout, connecting dining, living, and kitchen areas seamlessly. With gorgeous cabinetry, an island with an eating bar, and a pantry, the kitchen offers ample storage. LVP flooring, stainless appliances, stacked washer/dryer, newly installed blinds on oversized windows allowing tons of natural light, a Fresh Air System (HRV), and freshly painted walls enhance its modern appeal. Smart features like the Schlage Encode smart lock and Ring doorbell ensure security. Included is one assigned parking stall. Step outside to a spacious patio, perfect for outdoor gatherings. Nearby, an off-leash dog park awaits, while Seton amenities offer parks, shopping, restaurants, and the YMCA. Exciting developments include a new HOA building construction slated for 2024. Low condo fees include insurance for exterior, snow removal and landscaping. Entrance to unit partially below grade. (id:40616)
57 Royal Elm Green Nw
Calgary, Alberta
Step into this exquisite three-story townhouse crafted by Janssen Homes, where sophistication meets functionality in perfect harmony. On the main floor, experience seamless integration as the kitchen, dining, and living areas flow effortlessly together. The open-concept living area welcomes you with its sleek design, featuring full-height cabinets, a generous kitchen island adorned with quartz countertops, and state-of-the-art stainless steel appliances, evoking an ambiance of contemporary opulence. Step out onto the expansive rear balcony and indulge in outdoor living at its finest. Ascend to the third floor, where tranquility and privacy await in three spacious bedrooms, accompanied by 2.5 baths. The primary bedroom offers a serene retreat with its walk-in closet and luxurious 4-piece ensuite bathroom. Completing the upper floor is the convenience of stacked laundry, ensuring effortless living at every turn. (id:40616)
93 Homestead Boulevard Ne
Calgary, Alberta
Welcome to this charming one-year-old townhouse located in the sought-after community of Homestead! .This townhouse boasts luxurious living space with 3 bedrooms and 2.5 baths, all without any pesky condo fees. As you enter the main level, you’ll notice the open floorplan concept, featuring a spacious living room with large window, a dining area, and a well-equipped kitchen with a kitchen island and modern appliances. There’s also a convenient half bath on this level. Downstairs, you’ll find a large basement that’s partially finished and ready for your personal touch. Upstairs, the upper level offers 3 bedrooms and 2 full baths, including a master bedroom with an ensuite and walk-in closet. The laundry area, complete with upgraded washer and dryer, is conveniently located on this level too. Situated in Homestead, this home provides easy access to Stoney Trail, shopping centers, major grocery stores, restaurants, playgrounds, and more! With its great value and prime location, why wait? Book your private showing today! (id:40616)


