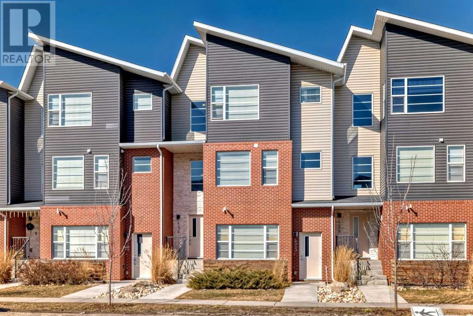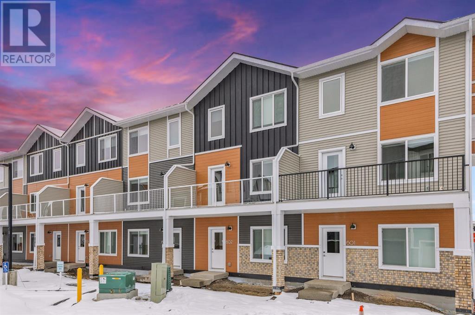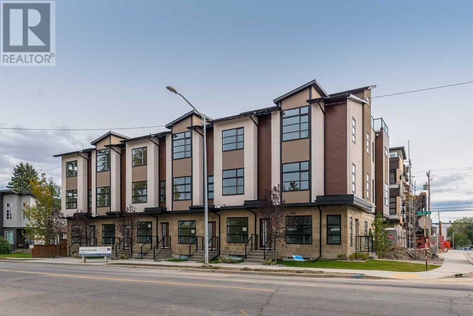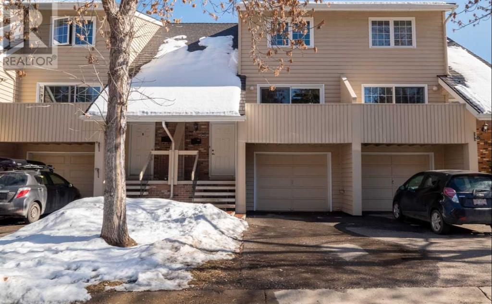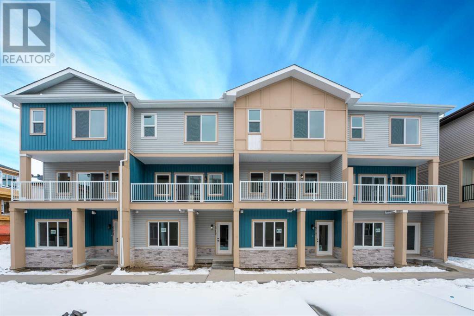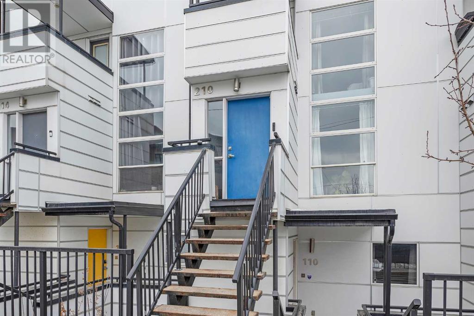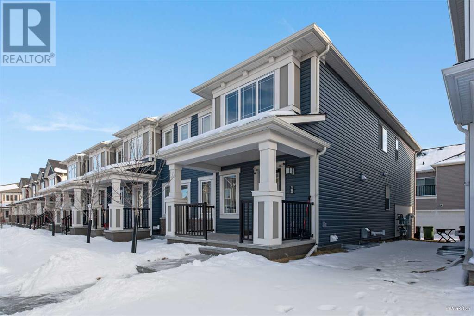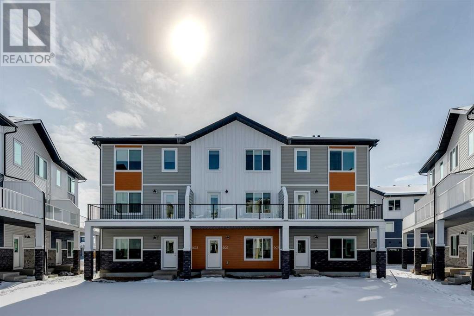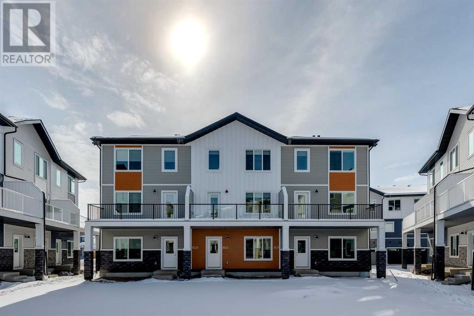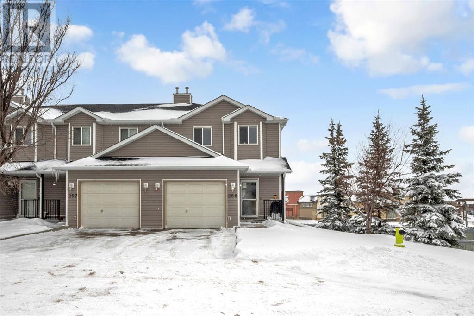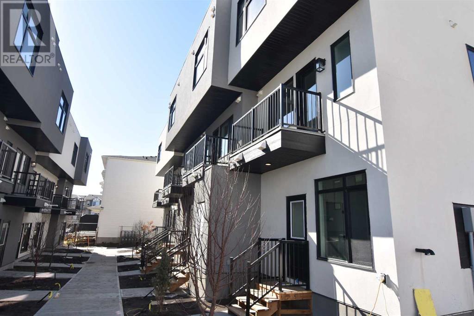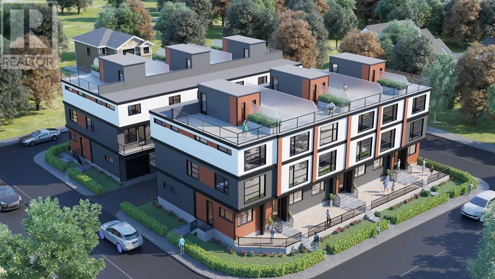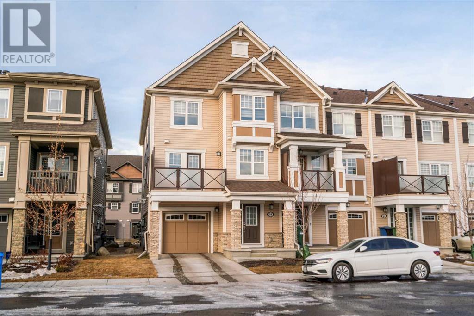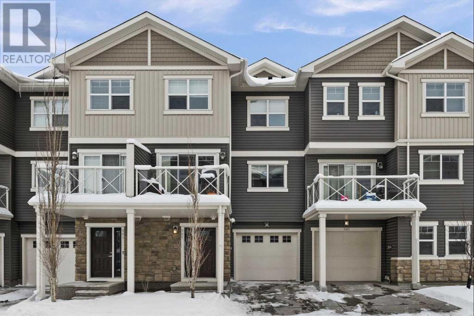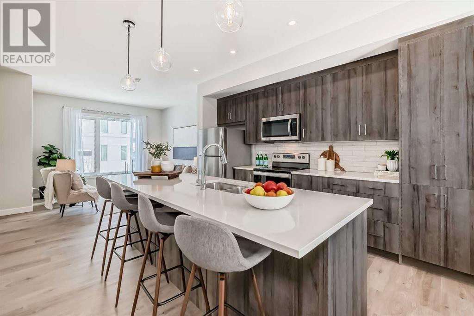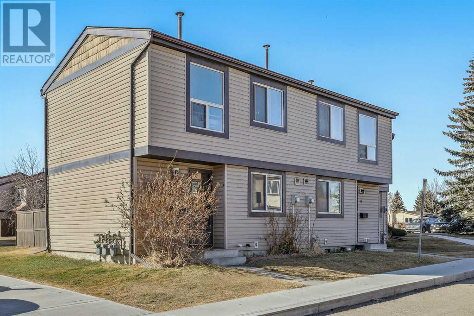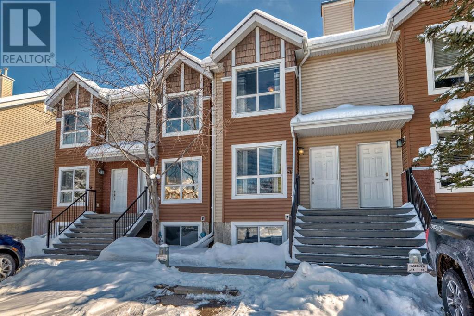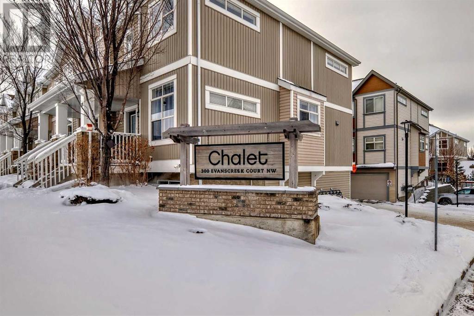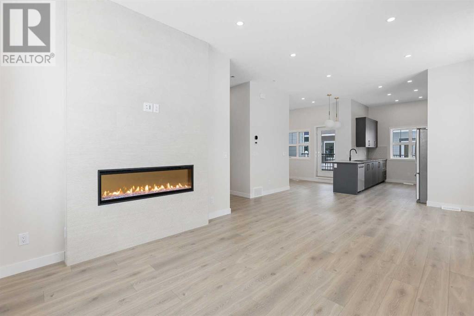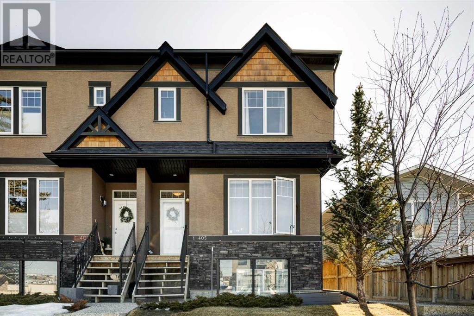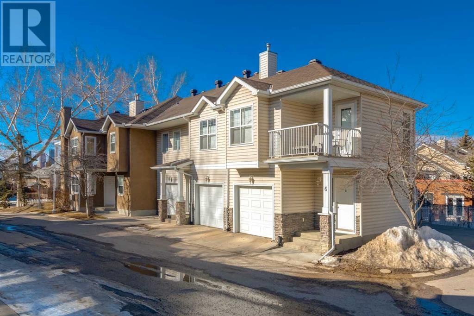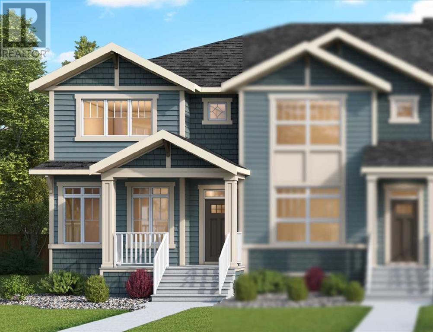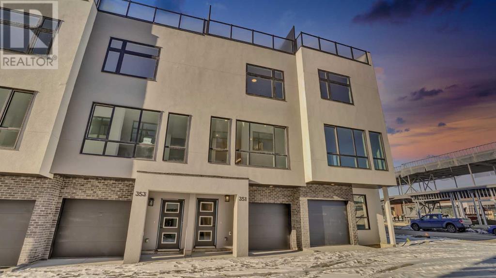LOADING
421 Saddlemont Boulevard Ne
Calgary, Alberta
Back on the market due to financing! One of the best views from your private balcony in Saddle Ridge! Welcome to this spacious townhome in the heart of the Northeast where everything is easily accessible. From a variety of public transportation options to walking distance to parks, schools, shopping centres and so much more. The open concept floor plan plus three generous sized bedrooms are a hard find these days! A double attached garage is perfect for keeping your cars safe from the cold and in the spring and summer, you have a beautiful view of the pond and walk path which is just steps away. There’s also plenty of visitor parking for your guests. This townhome is ideal for first time home buyers and anyone looking for a maintenance free lifestyle! Book a showing today and move in soon! (id:40616)
356 Sage Hill Circle Nw
Calgary, Alberta
A large 4 level townhouse with 3 bed rooms and a large office (or bed room) and 3.5 bath. 1973 sf from builder’s blue prints. Constructed with good workmanship and materials. Located in Sage Hill Garden and just off Symon Valley Rd. Quick connect to high way 201. The main floor entrance has on its side a single tandem garage which can house 2 cars, a mechanical room with Tankless hot water system, and a large storage. The second level has a spacious living room, a stylish kitchen denoted by a large breakfast island with quartz counter tops, up to the ceiling cabinets, and a featured wall with electric fireplace. Dining room and a half bath are adjacent with a door open to a private patio. Next level has 2 customized bed rooms, one has walk in closet and the other has a balcony. Each bed room also has its own en suite. For convenience, there is also a laundry room on this level. The highest level has a master bedroom and a double sink en suite & walk in closet. At the other side is a vaulted ceiling office with a huge closet. This office has large French doors open to a terrace and can be easily turned into a 4th bedroom if desired. The property is about a year old (completed in 2023). Still under Alberta Warranty Homes. It’s like new but no need to wait for the construction. Buy what you see! (id:40616)
602, 335 Creekside Boulevard Sw
Calgary, Alberta
Welcome to Unit #602 at Pine Creek Towns, a standout opportunity for first-time homebuyers or investors seeking modern living in Calgary’s vibrant South West. This brand-new, ready-to-move-in 3-storey townhouse boasts 1662 Sq. Ft. of meticulously designed space, complete with 4 bedrooms, 2.5 bathrooms, and a double attached heated garage. Conveniently located across from visitor parking and near established retail amenities, this unit promises low monthly maintenance fees within a burgeoning community. Pine Creek Towns sits as a beacon of development, offering residents not only a place to call home but also easy access to grocery stores, shops, restaurants, and entertainment at Shawnessy Village, Silverado Shopping Center, and the forthcoming 60-acre Township project along 210th Ave. The natural beauty of the foothills is just a stone’s throw away, with efficient travel links through Calgary’s Ring Road, Macleod Trail, and the Somerset / Bridlewood LRT station further enhancing your living experience. Inside, the townhouse unfolds across three levels: the main level features a versatile full bedroom/office and a garage ensuring direct access to your home; the middle level captivates with its open-concept living area, a kitchen adorned with quartz countertops, a double island, stainless steel appliances, extensive cabinetry, and a pantry, complemented by a sizable balcony with a BBQ gas line; the upper level offers tranquility with 3 bedrooms, 2 full bathrooms, including a primary suite with a walk-in closet and ensuite, alongside the convenience of side-by-side laundry. (id:40616)
1545 33 Avenue
Calgary, Alberta
High quality construction inner city townhouse, double master bedroom, each with its own ensuite bath. 3rd bedroom on the 2nd level set us as an office or a guest room, gym in the basement bedroom. A condo suitable for work at home lifestyle. HUGE Rooftop patio for your private party and sun bathing in the warm summer days, the entire unit is air conditioned. Upgraded lightning, High quality stainless appliances, hardwood floor and much more. Oversized single attached garage for your car and motorcycle. Very nice layout, 9 foot ceiling, with total 3+1 bedrooms, 3.5 bathrooms. Walking distance to all amenities, schools, Marda Loop shopping district, variety of restaurants, parks etc. Great designed townhouse in great location. Don’t miss this one. Photos took from when this property is vacant. (id:40616)
393 Point Mckay Gardens Nw
Calgary, Alberta
Classically styled with warmth and comfort in mind, this beautiful Point McKay townhome is well-appointed, yet has enough original elements left to present an exciting opportunity if you’ve ever dreamed of upgrading to suit your personal aesthetic. Inside, a large foyer is shared with the attached garage entry, then steps up to a bright and open main floor. A gas fireplace in a charming brick hearth is the focal point of the living room, set opposite sliding glass doors that flood the space with natural light from the west-facing balcony. Exposed beams and newer plank floors enhance the cottage-chic feel that invites you to sit down and relax with your beverage of choice as you watch the sunsets Calgary is known for. A formal dining area is big enough for all your gatherings, and the layout flows smoothly back into the kitchen, where white cabinetry and shiplap details again evoke a subtle country-inspired flair that might make you want to bake a loaf of fresh bread. The breakfast nook includes a large pantry perfect for keeping you organized and well-stocked, and you can open the sliding glass door to enjoy a sunny back deck perfect for BBQing Up the stairs, an oversized landing with open railings would make a lovely reading nook. The top level starts with a huge primary bedroom, complete with dual closets and plenty of room for a desk or sitting area. The ensuite is generous and includes a glassed-in shower with attractive tile work. There are two secondary bedrooms on this storey, which is a coveted floorplan in this complex, and they share the spacious main bathroom. In the basement, you will find a laundry room as well as a big flex area that could easily fit your home gym, an office, or seasonal storage. This area is one of the most in-demand due to its exceptional locale. In just steps, you can be on the Bow River Pathway, which offers miles of walking, running, or cycling enjoyment, as well as recreational options such as the outdoor fitness park, tennis co urts, and off-leash areas. Also, within walking distance, popular hotspots include the luxurious Riverside Spa or the iconic Lazy Loaf and Kettle restaurant. Cyclists will love that they can commute downtown along fully paved pathways, and drivers can be there in only ten minutes. Both the Foothills and Children’s Hospitals are nearby, as is the University of Calgary. A range of amenities is only a short drive away at Market Mall or in trendy Kensington, and proximity to primary routes makes this central community one of the best connected in the city, plus you can be headed out west and into the mountains in just minutes. (id:40616)
521 Corner Meadows Square Ne
Calgary, Alberta
Welcome to your dream home! This stunning, never-occupied new construction boasts luxury and comfort at every turn. (CORNER UNIT), With a total of 4 bedrooms, 3.5 bathrooms, Attached Double Garage, including a convenient FULL room with washroom on the main floor, this residence offers ample space for family and guests. The 9-foot ceilings throughout enhance the sense of openness and grandeur, while the fully upgraded features, including quartz countertops and LED lights, add a touch of elegance. The main floor features a double attached garage for convenience, while the second-floor delights with a spacious kitchen complete with pantry, a cozy nook, a large living room, and a balcony equipped with a gas pipeline for your BBQ needs. Upstairs, the third floor is dedicated to relaxation and convenience, featuring a master bedroom with a walk-in closet and ensuite washroom, along with two additional well-sized bedrooms and another full washroom. The laundry room, complete with closets and a sink, adds practicality to daily living. Situated close to all amenities, this home offers not only luxury and comfort but also convenience and accessibility. Don’t miss out on the opportunity to make this your forever home! (id:40616)
210, 1800 26 Avenue Sw
Calgary, Alberta
Welcome to your New York-style loft, with soaring ceilings, cement floors, industrial touches throughout plus an indoor parking stall. The open-concept main floor features the two-storey wall of windows and incredible city views. The industrial-style kitchen features flat-front cabinets and open shelving, plus two main-floor living spaces means that you can set up your home office or a hobby space in the front, and your living room, with gas fireplace and stone mantle, is set up to maximize those stunning views. The stacking washer and dryer, along with a 4-piece bath complete the main. The loft area, with its separate sleeping space, flex space, and 3 piece bath, can be arranged to suit your lifestyle. Location is key here, it’s truly a gem, and perfect for walking/biking. Close to plenty of entertainment, retail, and dining options, easy commute to downtown, and a quick drive to both 17th Ave and Crowchild Trail. (id:40616)
166 Cityside Grove Ne
Calgary, Alberta
***Reduced for quick Sale***Experience luxury living in this exquisite end unit townhome with NO CONDO FEE boasting a 1460 sqft area with 3 bedrooms, 2.5 bathrooms,Double attached garage, upper-level BONUS room and laundry, Open to below, this home offers both style and functionality. Step inside to discover luxury vinyl plank, tile, and plush carpet flooring complemented by pot lighting and stainless steel appliances. The main level’s open concept design welcomes you with abundant natural light streaming in through south-facing windows. The kitchen, featuring quartz countertops, ample cabinet storage, trendy backsplash, and a center island. Separate dining area and a large LIVING area with a lot of windows is the main attraction. Upstairs, find three spacious bedrooms and two full bathrooms. The primary bedroom boasts a walk-in closet and a stunning 4pc ensuite. Two additional bedrooms, each with closet space, share a convenient 4pc bathroom with a tub/shower combo. An upper-level BONUS room provides a cozy retreat for private gatherings, while the adjacent laundry room adds convenience. The unfinished basement offers endless possibilities for customization, with roughed-in plumbing facilitating easy transformation. Park with ease in the rear attached double garage with paved alley access, while street parking remains readily available.Schedule your showing today and seize the opportunity for luxurious living! (id:40616)
802, 335 Creekside Boulevard Sw
Calgary, Alberta
Brand new modern townhouse in Pinecreek Calgary! Enter the front door and head up the stairs to reach the bright and open main area, where you’ll find a spacious modern kitchen equipped with stainless steel appliances, a large island, and plenty of cupboard storage. On one side of the kitchen, a spacious dining room filled with natural light, while on the other side, a cozy living room provides access to the sizable balcony. A convenient 2 piece bathroom completes this main floor. Heading up the stairs, you’ll first find the laundry area, before reaching the primary bedroom which features a walk-in closet and 4 piece ensuite. 2 more bright bedrooms sit on the upper level, which also houses a 4 piece bathroom, making this home suitable for a family. The final bedroom sits on the lower level near the main entrance and double attached garage – which ensures your vehicle will remain secure and snow free year round. This property is brand new and has never been lived in, meaning you won’t have to worry about maintenance or repairs for a very long time. As both unit 802, and the adjacent unit, 801 are for sale, this could be a unique opportunity for you and a loved one or friend to purchase side by side units. Be one of the first to call this new community home. Book a showing today! (id:40616)
801, 335 Creekside Boulevard Sw
Calgary, Alberta
Brand new END UNIT townhouse in Pinecreek Calgary! Enter the front door and head up the stairs to reach the bright and open main area, where you’ll find a spacious modern kitchen equipped with stainless steel appliances, a large island, and plenty of cupboard storage. On one side of the kitchen, a spacious dining room filled with natural light, while on the other side, a cozy living room provides access to the sizable balcony. A convenient 2 piece bathroom completes this main floor. Heading up the stairs, you’ll first find the laundry area, before reaching the primary bedroom which features a walk-in closet and 4 piece ensuite. 2 more bright bedrooms sit on the upper level, which also houses a 4 piece bathroom, making this home suitable for a family. The final bedroom sits on the lower level near the main entrance and double attached garage – which ensures your vehicle will remain secure and snow free year round. This property is brand new and has never been lived in, meaning you won’t have to worry about maintenance or repairs for a very long time. As both unit 801, and the adjacent unit, 802 are for sale, this could be a unique opportunity for you and a loved one or friend to purchase side by side units. Be one of the first to call this new community home. Book a showing today! (id:40616)
259 Taracove Place Ne
Calgary, Alberta
Prime Location! Discover this delightful end-unit townhome perfectly positioned within walking distance to essential amenities including a bus stop, schools, and a bustling shopping center.Conveniently situated near a variety of conveniences such as a shopping plaza, banks, public transit, medical and dental clinics, Freshco, LRT, schools, restaurants, the lake, Genesis Centre, and more, this home offers unparalleled accessibility.Boasting 1341.38 sq. ft., this residence features a fully finished walkout basement with 2.5 bathrooms and 2 generously sized master bedrooms. Embrace the inviting common yard enclosed by a completed fence, a main floor kitchen with an adjacent dining area, spacious bonus room potential upstairs, 2 luxurious master bedrooms, and a sizeable living area in the fully finished walkout basement. Outside, the backyard presents a roomy common area, fully fenced for enhanced privacy and security.Don’t let this exceptional opportunity for living or investment slip away! (id:40616)
343, 265 Sage Hill Rise Nw
Calgary, Alberta
Beautiful, High end town home in sage hill . This unit has 9 foot ceiling on all levels, Stucco and stone exteriors, Black cladding huge windows. The ground floor has one bedroom with a full Bath and single car garage with the separate entrance. Main floor has a good size living, dining room, Kitchen, a walk in Pantry and a half bath. Upstairs has 2 bedrooms and a Den with 2 attached bathrooms and a laundry. Master bathroom has 2 sinks and a custom standing shower. This unit is over 15 feet wide and fully upgraded with Pot lights, black hardware, “comfort height” vanities, 3 and a half bath and the list goes on. This complex is built on a 16 Acres site that has 100,00 sq ft of commercial plaza and 5 minutes walk to Wal-Mart , 24000 sq ft of medical building and all kind of shopping with in the complex. Realtor is related to the seller. (id:40616)
2, 3404 8 Avenue Sw
Calgary, Alberta
The perfect balance of inner-city, luxury living to match your on-the-go, outdoor lifestyle! These upgraded, spacious, and modern SPRUCE CLIFF MEWS TOWNHOMES are the perfect option for your family, with prices starting at $699,900! Located on the corner of Spruce Drive SW, two blocks up from Bow Trail and across from Shaganappi Point Golf Course, it couldn’t be better suited to an active, metropolitan lifestyle. Enjoy golf course and DOWNTOWN VIEWS, but the open space doesn’t end there! Your neighbour to the north is the Spruce Cliff Community Association! There’s a playground, arts centre, basketball courts, lawn bowling, and open field. Just past the assoc. is a local shopping centre with everyone’s favourite Pie Junkie, a barber shop, a bakery, a pub, and more! Head south, and all the amenities, shopping, and restaurants you could need are within walking distance, including the Westbrook Mall, Westbrook C-Train Station and Library, local dining options along 17th Ave SW, and more as you travel along 17th Ave or 37th Street! Commute downtown in just 10 minutes, or hop on the train for stress-free morning travel. Spend lots of time outdoors all year round, with walking access to the Douglas Fir Trail, Edworthy Park, and the entire Bow River Pathway system! There are many playgrounds for little ones and easy access out of town following Bow Trail to Sarcee. Back home in your new townhome, you have THREE FLOORPLANS in varying price ranges! Each floorplan is loaded with the modern luxuries you want and expect from a new build, with quality finishes and craftsmanship alongside luxury upgrades. All floorplans feature an incredible ROOFTOP PATIO with East and West exposure and built-in planter boxes, a mix of luxury vinyl plank flooring with cork underlay and luxury carpet with upgraded 10 lb underlay, 2 upper bedrooms with a third on the main floor that can also be used as a home office or flex space, and a secure, attached oversized single car garage. The gourmet kitch ens are finished with upgraded custom cabinetry with under cabinet lighting and soft-close hardware, quartz countertops, central islands with waterfall edges, and a Whirlpool stainless steel appliance package complete with a French door refrigerator, gas cooktop, wall oven and microwave, and dishwasher. Each home also features a kitchen balcony, complete with a gas line for a BBQ! Enjoy family meals and entertaining in the full-size dining room, and lounge comfortably in the spacious living room with a contemporary electric fireplace with tile surround! Two bedrooms, including the primary with a private 4-pc ensuite, are found on the third floor with a laundry closet and modern bathroom finishes. Don’t miss your opportunity for the ultimate live, work, and play lifestyle in these upcoming luxury townhomes! Be sure to view the floorplans, specs, and brochure for an immersive look into your family’s new home today! *Renderings are for inspiration purposes only; actual finishes and selections may vary. (id:40616)
59 Cityscape Row Ne
Calgary, Alberta
Welcome to this stunning Side unit townhouse with 3 BEDROOMS in the desirable community of Cityscape. This END UNIT townhome offers spacious 1463.77 Square Feet of fully developed living space with *Low Condo Fee has an Single Attached Garage with plenty of storage space. Single attached garage have a full driveway for a second vehicle. The second floor offers a beautiful spacious balcony off the dining room, kitchen-living room, and a half washroom. On the upper level, you’ll find THREE well-appointed bedrooms with 4 piece bathroom. Primary bedroom has direct access to the bathroom. LOCATED CLOSE TO ALL AMENITIES, STONEY TRAIL RING ROAD ,6-8 MINUTES AWAY FROM CALGARY INTERNATIONAL AIRPORT. Only 2 minutes walking to nearby Bus station and Shopping Center, Grocery and Medical Clinic. (id:40616)
907 Skyview Ranch Grove Ne
Calgary, Alberta
Welcome to “Arrive” and one of the best managed complexes located in the heart of highly desired Skyview Ranch. This exquisite 2-bedroom, 2.5-bathroom townhouse redefines modern living, combining luxurious finishes with functional design across three spacious stories. Every detail is meticulously crafted to offer an unparalleled living experience and is a rare opportunity for investors, first time home buyers, and empty nesters. This home has an inviting curb appeal with impressive roof lines and a tasteful exterior décor. The front single car attached garage is beyond just a parking space, this area offers an incredible opportunity to create your own home gym, blending convenience with health-focused living. Step inside to the warmth and elegance that characterizes the second level. Here, the open floor plan effortlessly connects the living room and kitchen, crafting an environment perfect for both tranquil moments and vibrant gatherings. The kitchen stands as a testament to culinary excellence, boasting a generous island that not only enhances your cooking experiences but also serves as a central hub for entertainment and connection. High ceiling cabinetry, coupled with a premium stainless steel appliance package, speaks volumes of the quality and sophistication that define this space. It’s where functionality meets beauty and will be home to many amazing family memories! The living room, graced with luxurious flooring, offers a sanctuary for relaxation and entertainment. Whether you’re reveling in the excitement of a game night or immersed in the latest cinematic release, this space adapts to every mood and occasion. Adding to the allure is a 2-piece bathroom, conveniently located for guests, and sliding door access to a private balcony, where the outside world gently blends with your own. Ascend to the upper level, where the private quarters await. Two beautifully appointed bedrooms offer serene retreats from the hustle and bustle of daily life. The primary bedr oom will easily accommodate larger furniture and is complete with a walk-in closet and the spa influenced 4-piece bathroom. Each room has been thoughtfully designed with comfort in mind, promises restful nights and refreshed mornings. Finishing this level is convenient laundry and another 4-piece bathroom. From the open concept living spaces perfect for hosting friends and family, to quiet mornings spent on your private balcony soaking in the tranquility of your surroundings, every aspect of this townhouse has been designed to enhance your life! Skyview Ranch is a family friendly neighbourhood and is in walking distance to playgrounds, public transportation, grocery, and many other amenities. Easy access to all major roadways and a short drive to the Airport and Downtown Calgary! (id:40616)
408 Shawnee Square Sw
Calgary, Alberta
Hello, Gorgeous! Say hello to luxury living in Calgary’s SW with this stunning brand-new townhome in the vibrant community of Shawnee Park! Boasting 1452 SQFT of never-lived-in space, this 3 bed, 2.5 bath gem is perfect for those seeking comfort, convenience, and contemporary style.Prime Location: Situated just minutes from the Stoney Trail ring road and a short walk to Shawnessy LRT station, this home offers unparalleled accessibility to downtown and all corners of the city. Ideal for commuters and urban adventurers alike!Chic Design & Modern Features: Step inside to discover a grand entrance, 9-foot ceilings, and sleek vinyl plank flooring, setting the stage for elegance at every turn. The open-concept main floor dazzles with a bright eating area leading to an outdoor patio with a gas hookup for your BBQ – perfect for alfresco dining and entertaining!Gourmet Kitchen: Prepare to be wowed by the gourmet kitchen, complete with a sprawling quartz island, abundant cabinetry, pot lights, and stainless-steel appliances. Cooking has never been more enjoyable or stylish!Inviting Living Spaces: Relax and unwind in the spacious living room, bathed in natural light streaming through large windows. A large walk-in closet and powder room add practicality and convenience to the main level.Serene Retreats: Upstairs, retreat to your tranquil primary bedroom, boasting an ensuite with a quartz vanity and a luxurious stand-alone shower featuring 2 seating benches. Two additional bedrooms, one which would be perfect for a nursery or home office, a laundry closet with stacked appliances, and a 4-piece bath complete the second level.Attached Tandem Garage & More: Parking is a breeze with the attached tandem garage, offering space for 2 cars, storage, and easy access to the rear of the home. Outside, explore the complex’s walking paths, parks, and the nearby natural beauty of Fish Creek Park.Don’t miss your chance to experience luxury living at its finest in Shawnee Park! (id:40616)
80, 3029 Rundleson Road Ne
Calgary, Alberta
PRICED TO SELL, LOCATION, LOCATION, LOCATION! Welcome to this 2-storey end unit, well maintained condo townhouse in excellent condition. Professionally managed, with 3 large bedrooms upstairs and a half bathroom in the basement, you have a large area for storage and a den to be used as an office or kids’ playroom. Main floor has large kitchen with white cabinets open to dining room, living room with patio doors that lead to a fenced and landscaped backyard. This property is close to transportation, shopping, hospital, and playground. A Must See, book your private viewing today, because it will not last in the market!!! (id:40616)
58 Erin Woods Court Se
Calgary, Alberta
Welcome to your vibrant oasis in the heart of Erin Woods Community! Nestled conveniently near Stoney Trail Highway, this delightful townhouse offers the perfect blend of modern comfort and suburban charm.Step into this inviting abode and discover a spacious layout boasting three cozy bedrooms and two full bathrooms, providing ample space for you and your loved ones to thrive. Whether it’s peaceful slumber or refreshing showers, this home caters to your every need.The heart of the home lies in its expansive backyard, offering a private retreat where you can soak up the sun, entertain guests, or simply unwind after a busy day. With plenty of room for gardening, playtime, or your furry friends to roam, this outdoor haven is sure to be the envy of the neighborhood.No need to worry about parking woes, as this gem comes complete with not one, but two titled parking stalls, ensuring convenience and peace of mind for you and your guests.Perfectly situated near schools, this residence is a hub of activity and learning, making it an ideal setting for families with young scholars or those seeking a vibrant community atmosphere.Don’t miss your chance to call this charming townhouse your own – seize the opportunity to embrace comfortable living in a prime location! Schedule your viewing today and let the adventure begin! (id:40616)
22, 300 Evanscreek Court Nw
Calgary, Alberta
Beautiful 2 storey townhouse! 3 bedrooms (2 bedrooms and 1 den/room) and 1.5 baths! Open concept desgn with double attached garage! The unit has open floor with 9 feet ceiling, hardwood floor, big wndows, large living room, huge dining room with custom kitchen, center island, counter tops and extended cabinets! Upper floor has a big master bedroom with large walk-in closet; 2nd bedroom and 3rd bedroom or den! Also a full bath, linen and laundry room. The basement has double garage and huge storage room! Close to all ammenities: schools, shopping, public transit, walking path, play ground and parks! Easy access to majors highways and roads: Stoney Trail, Country Hills, Beddington blvd and Deerfoot trail! (id:40616)
110, 595 Mahogany Road Se
Calgary, Alberta
**YOU KNOW THE FEELING WHEN YOU’RE ON HOLIDAYS?** Welcome to Park Place of Mahogany. The newest addition to Jayman BUILT’s Resort Living Collection are the luxurious, maintenance-free townhomes of Park Place, anchored on Mahogany’s Central Green. A 13 acre green space sporting pickle ball courts, tennis courts, community gardens and an Amphitheatre. Discover the SHIRAZ! An elevated courtyard facing suite townhome with park views featuring the DOWN TO EARTH PALETTE. You will love this palette – The ELEVATED package includes an elegant textured hexagon kitchen backsplash. Luxe champagne gold cabinetry hardware. Sleek black finish on kitchen faucet. Stunning pendant light fixtures in gold and opal glass over kitchen eating bar. Matte black interior door hardware throughout. Large format wall tile at bathrooms around tub/shower, accented with unique hand-made style wall tile at vanity. The home welcomes you into over 1700 sq ft of developed fine living showcasing 3 bedrooms, 2.5 baths, flex room, den and a DOUBLE ATTACHED SIDE BY SIDE HEATED GARAGE. The thoughtfully designed open floor plan offers a beautiful kitchen boasting a sleek Whirlpool appliance package, undermount sinks through out, a contemporary lighting package, Moen kitchen fixtures, Vichey bathroom fixtures, kitchen back splash tile to ceiling and upgraded tile package through out. Enjoy the expansive main living area that has both room for a designated dining area, additional flex area and enjoyable living room complimented with a nice selection of windows making this home bright and airy along with a stunning liner feature fireplace to add warmth and coziness. North and South exposures with a deck and patio for your leisure. The Primary Suite on the upper level, overlooking the greenspace, includes a generous walk-in closet and 5 piece en suite featuring dual vanities, stand alone shower and large soaker tub. Discover two more sizeable bedrooms on this level along with a full bath and convenient 2nd floo r laundry. The lower level offers you yet another flex area for even more additional living space, ideal for a media room or den/office. Park Place home owners will enjoy fully landscaped and fenced yards, lake access, 22km of community pathways and is conveniently located close to the shops and services of Mahogany and Westman Village. Jayman’s standard inclusions for this stunning home are 6 solar panels, BuiltGreen Canada Standard, with an EnerGuide rating, UVC ultraviolet light air purification system, high efficiency furnace with Merv 13 filters, active heat recovery ventilator, tankless hot water heater, triple pane windows, smart home technology solutions and an electric vehicle charging outlet. To view your Dream Home today, visit the Show Home at 174 Mahogany Centre SE. WELCOME TO PARK PLACE! (id:40616)
1, 405 33 Avenue Ne
Calgary, Alberta
This rare 3 bedroom, 2.5 bath townhouse features 9ft ceilings on the main and upper level. Upon entering, the open floor plan and spacious living area has hardwood floors and a cozy 3 sided gas fireplace. In the kitchen you will find quartz countertops, S/S appliances, plenty of counter space and a dining bar; the main level is completed with a 2pc bath. On the upper level are 3 good sized bedrooms. The master bedroom is spacious with a 4pc ensuite and w/in closet; 2 more bedrooms and a 4pc bath complete this level. The large basement level is unspoiled and comes with a rough-in for a future bath, 2 large windows for an additional bedroom & additional living space. There is a high efficiency furnace, laundry area and storage space in the basement. A detached shared single garage with easy access to everywhere and close to bus routes and schools. Condo is self managed. (id:40616)
2, 2318 17 Street Se
Calgary, Alberta
Nestled in the heart of trendy Inglewood, this property offers the ultimate urban retreat. Situated in a complex that backs onto a wildlife reserve and bird sanctuary, with the Bow River just a stone’s throw away, it’s a nature lover’s dream! This private END unit is drenched in sunlight, especially on the west-facing covered patio that overlooks a schoolyard and playground. Picture-perfect for soaking up those afternoon rays or enjoying a peaceful evening outdoors. Inside, the extra-large master bedroom boasts a charming bay window, a spacious walk-in closet, and a full 4-piece ensuite for added convenience. The second bedroom, accessed through stylish French double doors, offers versatility as either a guest room or a cozy den/home office. The kitchen is the heart of the home, featuring a functional center island, sleek maple cabinets, and a layout designed for modern living. In the winter months, cozy up by the gas fireplace, and when summer rolls around, open the sliding glass doors to your private patio for seamless indoor-outdoor living. Additional highlights include in-floor heating, an oversized attached single garage, main floor laundry facilities, a storage room, and ample closet space throughout. This property presents a fantastic opportunity to embrace the vibrant Inglewood lifestyle. With walking and biking trails at your doorstep, why not let your feet or your bike be your preferred mode of transportation? It’s time to experience the best that urban living has to offer!” (id:40616)
262 Alpine Boulevard Sw
Calgary, Alberta
Introducing the Bennet Townhome crafted by Genesis Builders, where contemporary sophistication harmonizes with everyday comfort. This 3-bedroom, 2.5-bathroom abode showcases an inviting open-concept design, ideal for both lively gatherings and tranquil family moments. The heart of the home is its expansive kitchen, highlighted by a generous island adorned with quartz countertops, while the living area exudes warmth with its electric fireplace. Flooded with natural light, the space exudes an effortless sense of spaciousness. Upstairs, the primary bedroom beckons with an ensuite boasting a double vanity and a spacious walk-in closet. A versatile central bonus room offers endless possibilities, from a home office to a cozy media retreat. Completing the picture is the convenience of a single attached garage, rounding out the modern convenience of the Bennet Townhome. *Photos are representative* (id:40616)
353, 265 Sage Hill Rise Nw
Calgary, Alberta
Beautiful, High end town home in sage hill with ROOF TOP PATIO. This unit has 9 foot ceiling on all levels, Stucco and stone exteriors, Black cladding huge windows. The ground floor has one bedroom with a full Bath and single car garage with the separate entrance. Main floor has a good size living, dining room, Kitchen, a walk in Pantry and a half bath. Upstairs has 2 bedrooms with 2 attached bathrooms and a laundry. Master bathroom has 2 sinks and a custom standing shower. This unit is over 15 feet wide and fully upgraded with Pot lights, black hardware, “comfort height” vanities, 3 and a half bath and the list goes on. This complex is built on a 16 Acres site that has 100,00 sq ft of commercial plaza and 5 minutes walk to Wal-Mart , 24000 sq ft of medical building and all kind of shopping with in the complex. Realtor is related to the seller. (id:40616)


