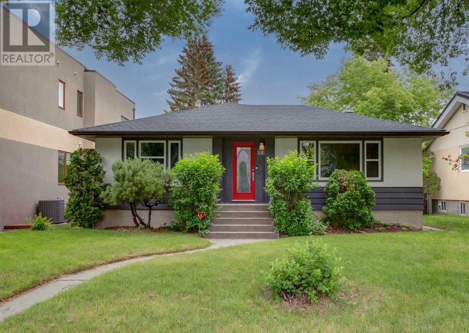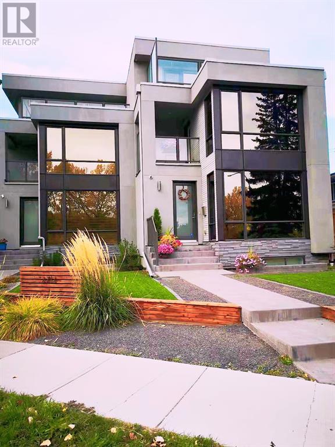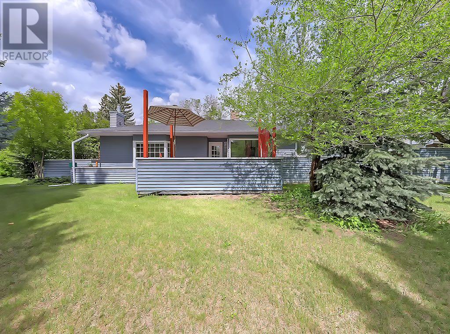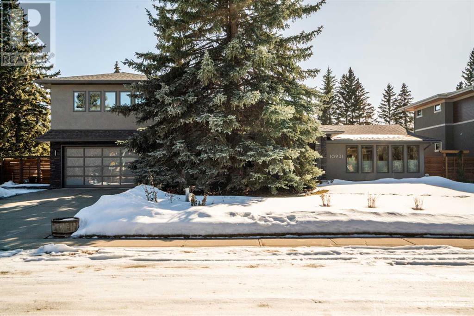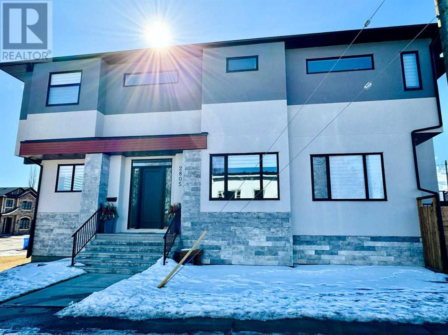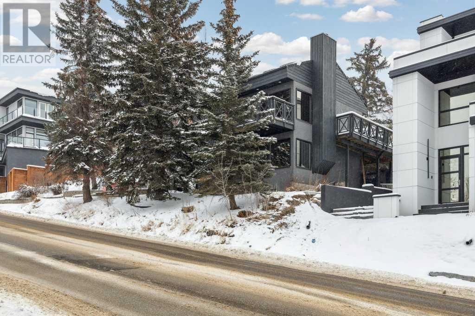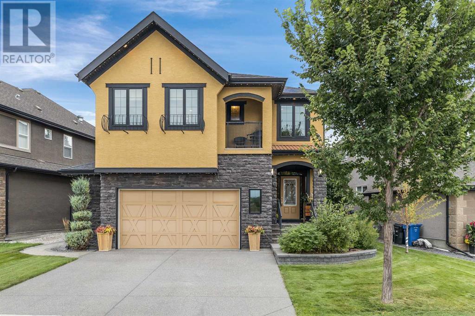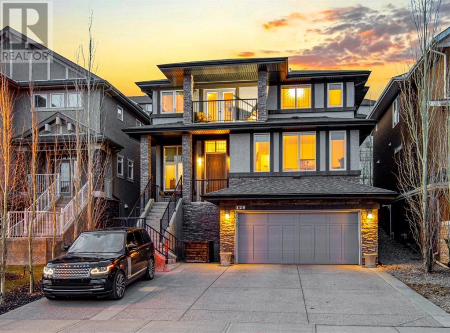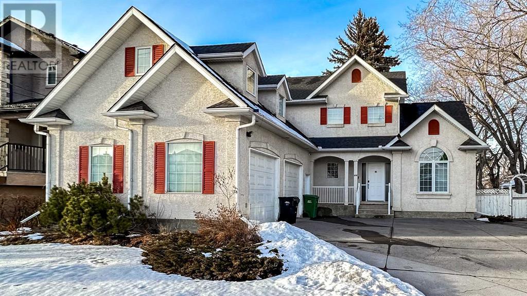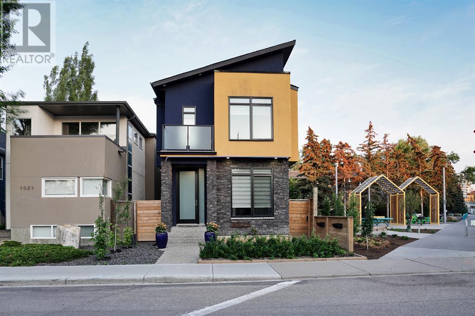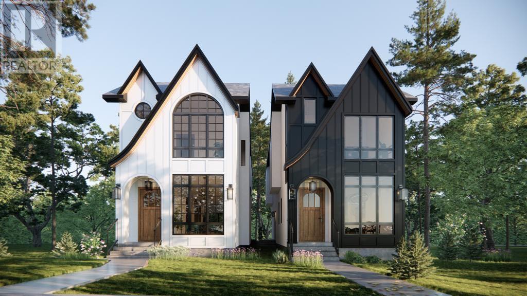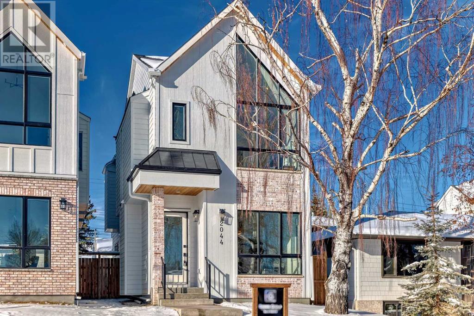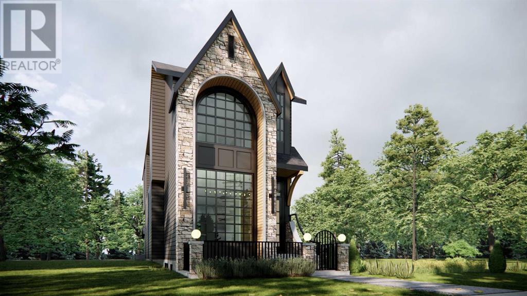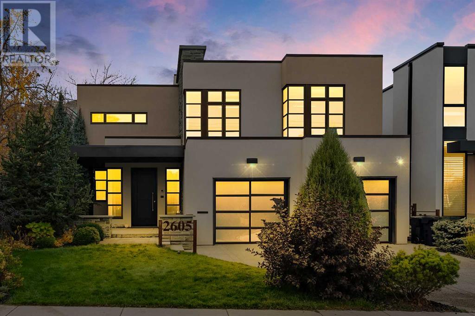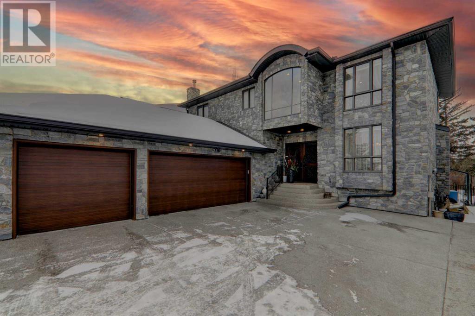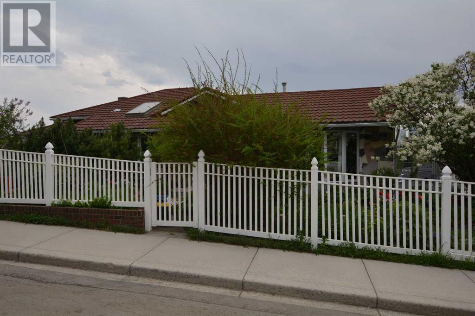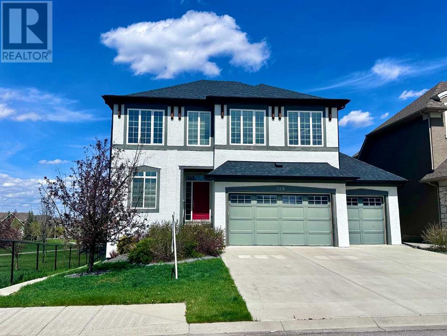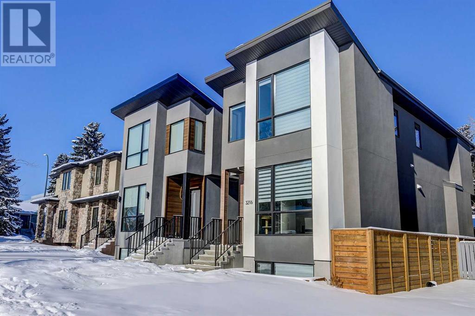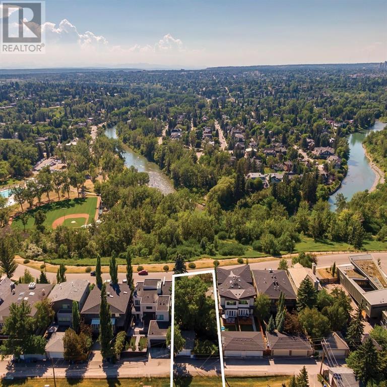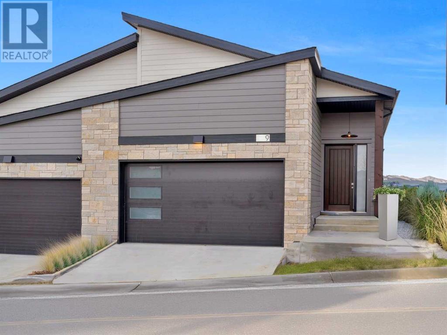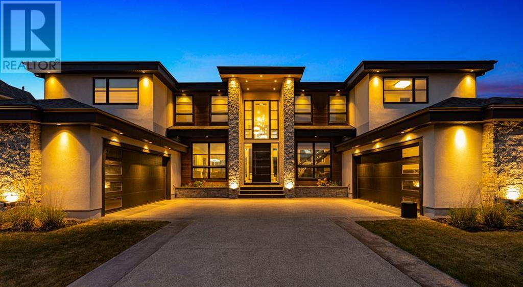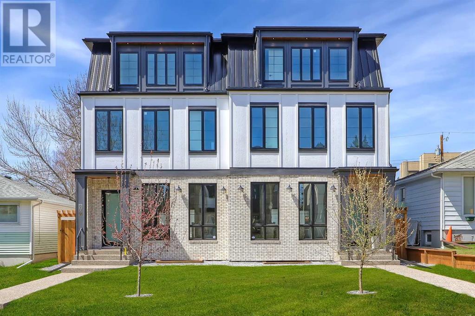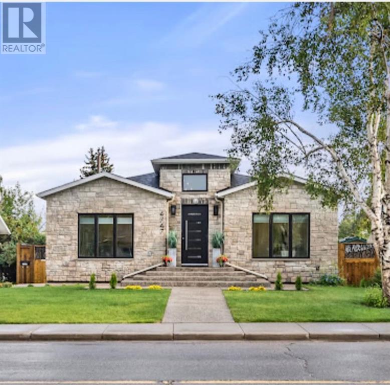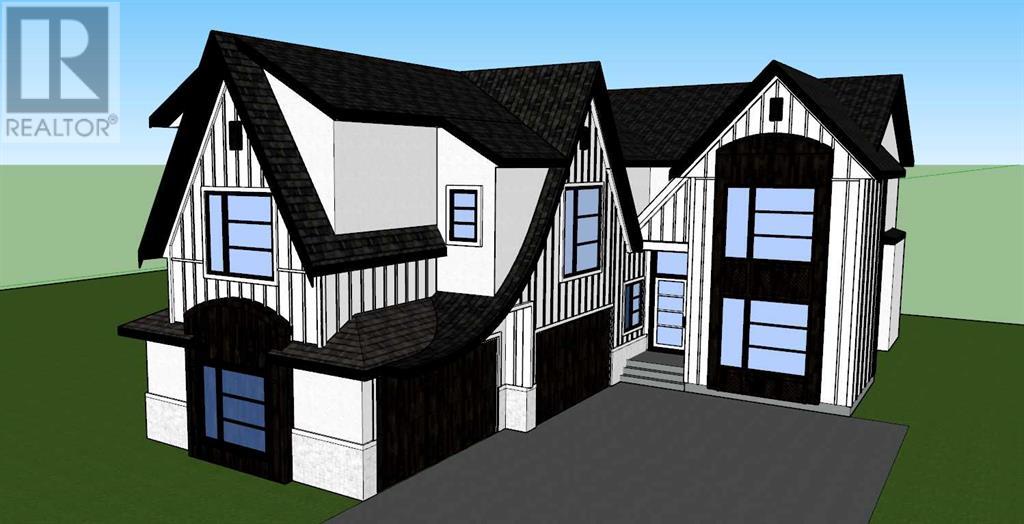LOADING
1416 20 Street Nw
Calgary, Alberta
Nestled on a serene, tree-lined street in Briar Hill, this home offers over 2500 square feet of developed space (with 1400+ on the main floor). Step inside to discover a refined layout, starting with a formal living room and a spacious great room showcasing a Euro-style kitchen complete with granite countertops, a 5-burner gas stove, stainless steel appliances, a pantry, and ample seating at the countertop. Wrap-around windows in the dining area flood the space with natural light; patio doors lead to a deck and a sprawling backyard featuring an oversized double garage. The primary bedroom delivers contemporary elegance with twin barn doors opening to the walk-in closet. The 6-piece ensuite provides dual sinks, a custom shower, and a luxurious soaker tub. Downstairs, the fully developed basement hosts a versatile family room, a bedroom, a bathroom, a den, a laundry room with a sink, and an additional rec room. Notable upgrades include updated triple-paned windows and shingles on the house and garage. Living in this well-established neighbourhood offers a plethora of conveniences, including proximity to premier medical centres, esteemed educational institutions such as SAIT and U of C, McMahon Stadium, the Jubilee Auditorium, public transit, parks, and an array of shopping and dining options. Welcome to a home where comfort, style, and convenience converge seamlessly. (id:40616)
2710 Parkdale Boulevard Nw
Calgary, Alberta
A Coveted, rare find River Side Property in the Great Community of West Hillhurst !! This open-concept contemporary family home offers 2,788 SQFT of comfortable and pleasant living space. Enjoy the Unobstructed Exquisite Beauty of the Bow River and Park in comfort, through 3 levels of triple-glazed Floor to Ceiling Window Walls. A Step Away from Nature, but yet central to all conveniences. This 11 KM long Exquisites Scenic River Park Pathway is directly across the street. A Morning Walk, Bike, or Sunset Stroll along this amazing River Park Pathway is of added benefit to a Vibrant and Wholesome Healthy lifestyle. This south-facing executive home comes with 4 bright bedrooms and 4 baths. The Luxurious Master Quarters occupy the entire 3rd floor with a five-piece Dream Ensuite. Equipped with white Marble dual vanities, Soaker-Tub, Steam Shower, custom-designed Walk-in Closet and Heated Floor. The Sliding Door takes you to the Private and glassed enclosed rooftop patio, perfect for Sunbathing or Relaxing with a glass of wine at the end of the day while watching the Sunset and Sensational Views of the River Park. This lovely family home is enhanced with an Expansive Kitchen streamlined with quartz countertops, Centre Island, formal dining, and a family room area. The 2nd floor Features a Relaxing, Quiet Retreat with Floor-to-Ceiling Windows and a Veranda to appreciate the Expansive River Park Views. The Fully finished High- Ceiling Basement offers a fourth bedroom, a full bath, and a Large recreation or/Media room. Other features include 2 HE Furnaces, 75 Gallon gas hot water tank, Linear Fireplace, Nu-Air Ventilation System, ADT Security System, Surveillance Cameras, Central Vacuum system, Bosch Stainless Steel Appliances. The low and easy maintenan ce front/backyards with artificial turf, polished concrete patio, and a detached Double Garage. For your showing pleasure, suggest parking on 26 Street and Exit via 25 Street to all directions and major traffic connectors. (id:40616)
1134 Premier Way Sw
Calgary, Alberta
Nestled in prestigious Upper Mt. Royal, Calgary’s premier community, this mid-century bungalow offers a blend of classic charm and potential for modern luxury. The residence features a large, spacious kitchen and an elegant living room with sunny SW exposure, alongside two generously sized bedrooms upstairs. The basement unveils an additional two bedrooms and a massive den, ideal for cozy movie nights. Recently this home has had some tasteful updates, including new paint, central AC, and a refreshed allure. This property presents an outstanding opportunity for a grand renovation or to build your future dream estate in one of the most sought-after locations in Calgary. Boasting just over 13,000 sq ft of gently sloping, fully treed land, it ensures privacy and sweeping SW views, making it a gem in a neighbuorhood of stunning multi-million dollar homes. (id:40616)
10931 Willowfern Drive Se
Calgary, Alberta
Welcome to this extensively renovated 5-level split offering over 7,000+ sq ft of luxurious living space, backing south onto the picturesque Willow Park Golf Course. Upon entering, you’ll be greeted with multiple large windows framing views of the eleventh hole of the golf course, flooding the home with natural light. From the expansive front foyer to the enormous living and dining rooms, every corner exudes sophistication and warmth. Polished porcelain tile flows throughout the foyer, hall, kitchen, and family room, while gleaming oak floors and a gas fireplace enhance the living and dining areas. The gourmet kitchen features back-painted glass backsplash, granite countertops, gas countertop range, double wall ovens, warming drawer, instant hot water, plus more. A separate Butler pantry boasts an abundance of storage, second dishwasher, and fridge/freezer which flows into the laundry room with built-ins that could be easily turned into a family-friendly mudroom. The large great room is flooded with natural light, while the main floor flex room offers versatility with a 3-piece bathroom and closet, serving as a bedroom, nanny suite, or exercise area. Upstairs, you’ll find 2 generous bedrooms with one boasting a 3-piece ensuite, and the other being steps from the 4-piece bathroom with a jetted tub. The primary suite offers ultimate luxury with double doors leading to your private covered deck, where you can enjoy the views and relax in your Spaberry hot tub. The spa-inspired ensuite features a soaker tub, large walk-in steam shower, double vanities, and cozy in-floor heat. A large walk-through closet, with laundry, connects to the bonus room, which can also be a second primary suite or nursery. The lower west level of the home offers a media room, bedroom, playroom, and a 3-piece bathroom, while the east side features a large 493 sqft rec room with access to the outside, perfect for a studio, office, gym, or music room. The heated triple garage, with over 800 sqft, h as one bay currently being used as a workshop with 10 ft. ceilings, water, heating and Tv. Spacious enough for all your toys and hobbies. The backyard of this stunning home offers a serene retreat, surrounded by mature trees and a fenced yard for privacy. With covered patios and multiple seating areas, it’s the perfect spot for outdoor entertaining or simply relaxing in nature’s embrace. Enjoy the tranquil ambiance and picturesque views of the Willow Park Golf Course right from your own backyard. Bespoke details of this home include hydronic, boiler, and forced air heating, newer air conditioning, 1 heat pump + 2 high-efficiency furnaces, 18 skylights, irrigation system, and much more (features list in supplements). Don’t miss out on the opportunity to live in this one-of-a-kind home on a prestigious street in Willow Park. (id:40616)
2805 14 Avenue Sw
Calgary, Alberta
A RARE TREASURE IN SHAGANAPPI! Constructed on a 27 ft wide corner lot, this extraordinary, detached residence boasts over 2850 total sq ft space of living, an ideal layout, build by Next New Home LTD and premium designed by Blumer Homes. Shaganappi offers the epitome of inner-city living, with all the conveniences of urban life at your fingertips. This brand-new dwelling is just moments away from Shaganappi Golf Course, Edworthy Park, the picturesque Douglas Fir Trail, and the extensive Bow River Pathway System, reachable with a quick 10-minute bike ride. You’re conveniently located within walking distance of the LRT and multiple schools for every age group! Additionally, the diverse local shops and cozy cafes in Shaganappi and surrounding areas provide a delightful range of weekend activities and daily coffee meetups. This upgraded home showcases both elegance and functionality, featuring luxurious finishes throughout. This LUXURIOUSLY HOME is truly unique with a fantastic contemporary 2-storey, with a mix of 10 and 11 ft HIGH Ceilings on the main and second levels, along with expansive windows, make for bountiful natural light. Because the lot is 27 ft wide, rather than the common 25 ft, this home is two feet wider than most competitors. That makes a real difference, one you will feel the moment you walk in.MAIN FLOOR design features include a large proper foyer entry. Beautiful custom staircase. Modern customized kitchen with lots of cabinetry, quality quartz countertop, convention stove and double cooking build-in oven and microwave. Engineer flooring, modern lights feature. In the main floor there is a bright office (or extra bedroom). Excellent kitchen. Large and very bright elegant dining room and great room with a fireplace that encourage relaxation. And a surprisingly large MUD ROOM with a closet and bench opposite. There are brand new modern blinds already installed. Great nice deck 12.2 X 18.3 ft. where you can enjoy fresh air and barbecue. SECOND FLOOR features include: A truly exceptional and EXTRA BIG MUSTER SUITE with a beautiful GIANT walk-in closet and an ENSUITE you simply must see. Ensuite is with heated floor , over sized shower and bench, and free standing soaking tub, 2 good size windows that give natural light to the bathroom. Blinds are installed . Exceptional laundry room. Extra big linen closet. Kids bedrooms have 11 ft ceilings with view to a downtown. The fully developed basement has good size windows with: A fourth bedroom with a full ensuite and large closet. A large rec room with wet bar, big walking closets and a half bath. So, a total of five bathrooms! LARGE GARAGE 20 ft wild X 22 ft long can fit a Truck. This is double garage, and you have space in driveway to park too. The garage is heated, insulated, hard boarded, drywalled, and it’s easy to install charger for electric cars.This home feels much larger than it actually is. There is a post and a wire securing the Enmax power in front of the house that can be removed. (id:40616)
618 10 Street Ne
Calgary, Alberta
SWEEPING DOWNTOWN VIEWS from this amazing Bridgeland home! panoramic views from 2 of the three floors of downtown Calgary. A must see house for those wanting an inner city home to entertain. Rare opportunity in Bridgeland with lots of Parking options on the large driveway, enough for 7 vehicles. This split storey home has been extensively renovated & tastefully decorated! Unique layout with the living area on the upper floor to capture the AMAZING CITY VIEWS! The living room has a wall of windows & sliding door to the 14’8″ x 5’10” balcony, a beautiful fireplace. Dramatic finishes in the amazing kitchen. High-end appliances including a Viking gas stove. Coffered ceiling, custom finished cabinets & tile floor. Upgraded wooden sliding door to the back deck & granite topped eating bar. Heated Tile floors in four separate areas in the home and Spacious dining room. Three bedrooms including Master with ensuite & walk-in closet. Beautifully redone full size tile steam shower with shower heads galore and a copper stand alone tub. Recent new triple pained bronze one way tint Lux windows, recent new Shingles on the home with ice and water shield. and a new hot water tank.This fantastic home is tastefully decorated in neutral shades. Basement has a cozy family room & large storage area. Massive back deck is a true extension of the inside of the home and includes a built in Hot tub with a very private setting. Oversized HEATED garage (28.96×24.8ft)is fully finished inside and is currently a full sized gym. A perfect place to entertain in style while being close to downtown! Great for the executive or even a great opportunity for an executive short term rental opportunity. (id:40616)
652 Quarry Way Se
Calgary, Alberta
Just Listed!! Custom designed, beautifully built home with meticulous attention to Upgrades and impeccable Craftsmanship. Original owner and perfectly maintained with almost 2700 sq. feet above grade, plus a Fully Developed basement and an Oversized Double Garage with Tandem. Step inside from inviting covered porch and enjoy rich gorgeous Hardwood flooring throughout both main floor & upper level of home. Gourmet Kitchen with oversized Island, absolutely ideal for entertaining guests. Upgraded appliances, Granite countertops, and a convenient Butler’s Pantry. Living room is equally captivating, with stunning stone-surround Fireplace and impressive windows overlooking picturesque backyard. A masterpiece of landscaping, this backyard comes complete with a rock feature, charming Gazebo, Firepit for cozy gatherings, custom Garden Shed, Underground Sprinkler System, and Backing onto Greenspace for complete privacy, Wow! This outdoor sanctuary has been thoughtfully designed for your enjoyment, while remaining surprisingly low-maintenance. Perfect setting for summer BBQs and quality time with friends & family. But that’s not all; this home has a custom hot tub room for you and your guest and it’s fully operational year-round. A mudroom and half bath complete the main floors’ amenities. Ascending to the upper level, you’ll find 3 spacious bedrooms, a Bonus Room, and an Entertainment space that opens onto an Upper Balcony where you can unwind while soaking in breathtaking sunsets over the majestic Mountains to the West. Primary bedroom is a sanctuary in itself, boasting size and elegance and featuring its own private Balcony overlooking the lovely backyard. Ensuite is a true indulgence, with In-Floor Heating and a Walk-In Closet that complements this luxurious space. Spacious laundry room is also ideally located on upper level. FULLY Developed basement includes a 4th bedroom, versatile Rec Room complete with a Wet Bar, Surround Sound, a Wine Room, and a Modern 3pc bath with oversized shower and In-Floor Heating. Situated in one of Calgary’s most sought-after communities, Quarry Park offers the perfect lifestyle with the convenience of Amenities within walking distance, while surrounded by a thriving ecosystem with 50-Acre Nature Reserve, the Expansive 90 acres of Green Spaces and Parks and across the road from the serene Bow River. The Market at Quarry Park is only blocks away and there you’ll discover an array of Grocery stores, Boutique shops, Restaurants, Coffee shops, and other essential Amenities. Don’t miss the opportunity to experience luxury living at its finest. Start living your dream in Quarry Park, call today!! (id:40616)
129 Springbluff Boulevard Sw
Calgary, Alberta
Welcome to estate living in Springbank Hill, located on one of the most sought after streets, this executive home offers over 2600 SQ FT of spacious living on two levels. Featuring a beautiful curb appeal facing a bright and sunny southern front exposure with numerous windows flooding the interior space with immense sunlight, extra wide driveway, and stone detail. Very modern and architecturally sound, you are welcomed into the space through a tall and spacious foyer, where you get a glimpse of the 2 storey wall of windows beyond. There is a home office or den, plus a huge formal living room on the other side. Through the hallway, you are struck with magnificent light from 2 storeys of windows in the living room. Cozy with a gas fireplace, yet open to the space above, kitchen and dining area, it was designed for ultimate living, playing, relaxing, and entertaining. The gourmet kitchen boasting rich espresso extended height cabinets, granite countertops, high end stainless steel appliances including an induction cooktop, built-in oven and microwave, and a corner pantry. There is so much room in the large dining area, it is perfect for large family gatherings! Walk out through the patio doors to the back deck to enjoy a quiet meal or your morning cup of coffee. There is also a laundry room and 2 pc powder room conveniently located on this floor. The upper level features 2 very big secondary bedrooms, one 4 pc bath and the primary suite. Occupying the entire upper level front of the house, your relaxing owner’s retreat consists of TWO WALK-IN CLOSETS, large soaker tub, huge stand shower with seating, dual vanities, heated floors, and a balcony for sublime views of the gorgeous sunshine and mountains. Fully finished basement contains a 4th bedroom, full bathroom, a family room, lots of storage and entrance to the double attached heated garage. Installed with a radon system/meter and central A/C for your family’s safety and comfort. Situated on the western edge of the ci ty’s limits, Springbank Hill is home to many of the best schools in Calgary all levels from preschool to university including Rundle College, Ambrose University, Ernest Manning School, public Griffith Woods K-9 school, and Menno Simons Christian K-9 School. In the backyard, the oversized deck walks out to a stone patio and landscaped yard with tall mature trees. A short drive to Signal Hill Centre and Westhills Towne Centre will provide you with many choices for shopping and dining, or drive around the bend onto Stoney Trail to the new Costco at Tsuu T’ina Nation for more shopping. Griffith Woods Park is a great place with miles of walking and hiking paths, or practice your swing at Elbow Springs Golf Club or Pinebrook Golf & Country Club. Once you come in and feel the energy of this home, you will know it’s the one for you. (id:40616)
606 27 Avenue Ne
Calgary, Alberta
“” OPEN HOUSE: MONDAY, MAY 20, 1:00 – 4:00 PM “” Amazing professional family home on a 9950 sq ft lot (74.3 ft frontage). This is an amazing custom built home with loads of extra qualities, needing some updating but move in ready with amazing care and quality features. a main floor primary bedroom (17×14) with a 5 piece ensuite (including a bidet, soaker tub and separate sit in shower), two other very large teenager bedrooms up with their own jack and jill 5 piece bathroom. An amazing hideaway bonus room area. Main floor living room and formal dining area with vaulted ceilings. Updated heating system and lower level in floor heating. So many other custom features including a sub zero refrigerator, European appliances, corian counter tops, loads of custom kitchen cabinetry, updated roof (2012), eavestrough system, sauna in the basement. Heated over size double attached garage with loads of extra driveway parking space (id:40616)
1025 2 Avenue Nw
Calgary, Alberta
Introducing a luxurious urban oasis! Immerse yourself in the epitome of inner city living with an unbeatable location right beside a picturesque park. This extraordinary custom contemporary 2-storey home boasts 4 bedrooms and 3.5 bathrooms, designed to impress even the most discerning individuals. As you step inside, be captivated by the seamless open floor plan, accentuated by a stunning custom see-through brick fireplace, elegantly dividing the living area and office space. Revel in the timeless beauty of hardwood flooring throughout, leading you to a spacious dining area that seamlessly flows into the expansive kitchen. Indulge in culinary delights with top-of-the-line custom appliances, a magnificent waterfall island, and luxurious quartz countertops. Ample cabinet space ensures all your storage needs are met.The upper floor is a sight to behold, showcasing a grand master bedroom with breathtaking downtown views. Enjoy the cozy ambiance of your private fireplace, while the walk-in closet offers ample space for your wardrobe. Pamper yourself in the exquisite 5-piece ensuite, complete with luxurious finishes. Additionally, two more generously sized bedrooms, a convenient laundry area, and a sleek 3-piece bathroom grace this level.Discover endless entertainment possibilities in the fully finished lower level, featuring a state-of-the-art theatre area and a stylish wet bar. A fourth bedroom and a contemporary 3-piece bathroom provide a comfortable retreat for guests or family members. Step outside to the meticulously landscaped backyard, complete with a spacious deck that leads to the double garage. Convenience is at your doorstep, with downtown, the river, and the vibrant Kensington neighbourhood just a short stroll away. Don’t miss this exceptional opportunity to embrace the ultimate urban lifestyle. (id:40616)
1431 43 Street Sw
Calgary, Alberta
How would you like to pick your colors and styles for this gorgeous detached home in Rosscarrock? If purchased before the cutoff, you can choose your paint, hardware, tile flooring, backsplash, as well as counters & much more, you have the opportunity to make this home your home by acting quickly! Home can be legally suited (subject to approval from the City of Calgary) with a SEPARATE ENTRANCE, this is an incredible option to have for the future sale of the property or to earn passive income now! The estimated possession is for September/October 2024. This is an exceptionally modern fully developed 5 BEDROOM HOME built with amazing quality & functionality in mind & It’s on a beautiful street in the gorgeous city centre community of Rosscarrock. This Calgary custom home builder takes pride to the next level, their quality and craftsmanship far exceeds so many other builders. This fabulous floor plan boasts a large open concept and has a gorgeous kitchen, with high-end S.S appliances, including a GAS STOVE. The dining room, living room & kitchen are all designed for comfort & entertaining. The main floor also has a generous sized office, mudroom and foyer. The abundance of natural light from the oversized windows & doors just adds to its charm. The bedrooms are all a generous size & the dream ensuite is absolutely gorgeous, you’ll never want to leave. The primary suite also has an incredible walk-in closet big enough for the shopaholic. The FULLY DEVELOPED LOWER LEVEL is also very large, bright & open, and if you like it can be LEGALLY SUITED (subject to approval from the City of Calgary) Without the suite it comes with a great wet bar in the rec room, BEDROOMS 4 & 5 & a full bathroom. It also has oversized windows for tons of natural light. The detached garage is also a generous size, just steps away from your beautiful newly sodded & fenced quiet backyard. Close to the city center, transit, schools, shopping & tons of amenities. Come see this beautiful executive br and new home today! ***PLEASE NOTE, RENDERING PHOTO (MAIN PHOTO) and BLUEPRINTS ARE OF CLOSE FINAL PRODUCT BUT ARE SUBJECT TO CHANGE and ALL OTHER PHOTOS ARE FROM PAST PROJECTS, THEY WILL NOT BE EXACT, BUT GIVES YOU REPRESENTATION OF THE INCREDIBLE QUALITY THAT WILL BE IN THIS HOME.***AND AGAIN, IF YOU ACT FAST YOU CAN CHOOSE YOUR COLORS AND STYLES! (id:40616)
2044 41 Avenue Sw
Calgary, Alberta
** OPEN HOUSE: Friday May17th 1-4pm, Saturday May 18th 11-1pm ** Welcome to this stunning house built by Prominent builder Palatial Homes Inc, nestled in the desirable neighbourhood of Altadore. This property offers a perfect blend of contemporary design and functional living spaces. The main floor features 10 ft ceiling and an open concept floor plan with a bright dining area and gourmet kitchen boasting a full-size island, Fisher and Paykel Stainless Steel appliances, floor to ceiling cabinetry and Quartz countertops. The cozy living room includes a Gas fireplace and double patio doors with tons of natural light complemented by a Mud room with built-ins and 2 Piece bathroom. Upstairs, you’ll find the luxurious primary suite with Vaulted ceilings, complete with a walk-in closet and spa-like ensuite bathroom featuring a soaker tub, dual Vanity, and walk-in shower with Rainfall showerhead. Additionally, a spacious laundry room, a 4 piece bathroom and 2 more large bedrooms, one with walk-in closet, complete the upstairs floor. The finished basement features 9’ foot ceilings, a rec room with Wet bar and wine rack, the 4th bedroom, and a full bathroom, along with a Utility Room! This home is filled with fully upgraded finishes throughout including hardwood flooring, designer cabinetry, stone countertops, and upgraded appliances. A full width back deck and Double Car garage completes the exterior of this house! With Schools, parks, playgrounds and restaurants at walking distance, this house is a perfect opportunity for a family. Book you Showing today! (id:40616)
4416 35 Avenue Sw
Calgary, Alberta
*Visit Multimedia Link for Full Details & Floorplans!* European-inspired DETACHED INFILL COMING SUMMER 2024 TO GLENBROOK! A rare find, this Eurocentric detached home with over 2,630 total sq ft, extensive CUSTOM MILLWORK, plus other DESIGNER UPGRADES throughout makes this a dream home opportunity! And it all starts with the design. Detailed stonework, arches, steep peaks, oversized windows the height of the exterior, and a custom lit and gated front courtyard create a stunning curb appeal masterfully crafted by John Trinh & Associates (JTA Design). As an award-winning designer based in Calgary, Alberta, you know your one-of-a-kind home is formed with precision and excellence by experts who are passionate about their craft. Located in sought-after Glenbrook, this brand-new home is steps to the Glenbrook Community Assoc., Optimist Athletic Park, and within a walkable distance to a plethora of shops, restaurants, and recreation at Westhill Shopping Centre. Supporting local has never been more convenient, either, with Glamorgan Bakery a couple of blocks away and 26th Ave local shops (Luke’s Drug Mart, Model Land, and more) a short 7-min bike ride down the road! Although tucked away on a quiet street, you have easy access to Sarcee Trail and Richmond Rd. Stylish and functional, discover luxurious finishings on the main floor with soaring 11’ ceilings, 8’ passage doors, and wide-plank oak hardwood flooring. The kitchen features quartz countertops, custom cabinetry with soft-close hardware, and a hidden walk-in pantry. The oversized central island has LED skirting, bar seating, and a built-in beverage fridge. The stainless steel appliance package includes a gas cooktop and a built-in wall oven/microwave. A built-in bench resides in the rear mudroom, along with a full walk-in rear entry closet. A wood-wrapped staircase leads upstairs to the vaulted primary suite, featuring an oversized walk-in closet, heated ensuite floors, a fully tiled walk-in shower, dual vanity, and a f reestanding soaker tub. 9’ ceilings in the fully developed basement create a spacious rec area w/ a separate area for a home gym with roughed-in ceiling speakers. Other upgrades include a rough-in swim spa, rear deck, low maintenance landscaping, and custom arch window in the master. There are no sacrifices when you live at 4416 35 Ave SW – follow the multimedia links to learn more about this rare, detached infill while you can! *RMS are taken from builder’s plans and subject to change upon completion. (id:40616)
2605 Erlton Street Sw
Calgary, Alberta
A Contemporary Masterpiece on a rare double lot with over 5,300 sqft of living space! With Roxboro Park to the south and direct access to the Elbow River boasting an unparalleled 180-degree panorama view of natural beauty and urban vibrancy. This unique property provides the luxury of direct swimmable access to the Elbow River, seamlessly blending the tranquility of nature with the energy of Calgary’s downtown cityscape. Architectural brilliance designed by Nam Dang-Mitchell, boasts contemporary aesthetics, clean lines and light-filled interiors. Floor-to-ceiling windows adorned with custom blinds and sheers bathe every room in natural light. Opulence permeates every inch of this home, from heated limestone and ceramic tile floors to rich espresso-stained oak cabinetry. Premium materials like Caesarstone, granite and marble grace the countertops, complemented by an array of modern lighting fixtures that delicately adorn the space. At the heart of this residence is a gourmet kitchen featuring elite Gaggenau appliances, marble backsplashes, quartz countertops and a 10-foot quartz island. This space seamlessly flows into a formal dining area and a grand living room, which hides access to an integrated wet bar and entertainment center. Blurring the lines between indoor and outdoor living, the home offers 1,300 sqft of outdoor entertainment space. Whether you’re under the louvered, automated shades basking in the warmth of the overhead infrared heaters, or unwinding in the Arctic spa hot tub beside the 8-foot linear gas fireplace, you’re treated to awe-inspiring views year-round. Ascending to the second floor, you’ll find a master suite that defines luxury living. Wake up to river views, relax in the spa-like ensuite, and access a private terrace with stunning vistas of the river and downtown. This floor also features a sitting area, two home offices, (or extra bedrooms) and a flexible exercise room. A spacious and practical laundry room adds convenience to this luxuriou s second level. The lower level is a haven for entertainment, with an audio theater room, games room, chic wet bar and two additional bedrooms, each with its own 3-piece bathroom. With advanced home systems and robust construction, this property offers peace of mind. A steel-reinforced concrete foundation, 12-zone in-floor heating, water filtration, air purification, and separate air conditioning ensure comfort and health. A backup generator, air compressor system, exterior snowmelt, security systems, inground irrigation and a state-of-the-art Creston unified home automation system provide convenience and security. This remarkable home is an ode to luxury, where nature meets modernity, and every detail exudes opulence and comfort. Enjoy the rare privilege of river access and the serene embrace of nature, all within Calgary’s dynamic urban landscape. 2605 Erlton Street is a property of uncompromised elegance and a lifetime investment – Call for your private showing today! (id:40616)
109 Shawnee Place Sw
Calgary, Alberta
Presenting a remarkable custom-built residence nestled serenely backing onto Fish Creek Park within the esteemed locale of Shawnee Slopes. This exceptional home is the epitome of luxury craftsmanship with extensive of upgrades. This residence sets itself apart with unparalleled attention to detail. Emanating elegance at every turn. This bespoke home showcases many premium features including: 1-Hand carved solid Mahogany front door.2- all natural granite stone (all the exterior walls). 3-New concrete paying stone (Diamond design) in back yard. 4-New concrete retaining wall (larg format). 5-New cedar gazebo in back yard with roof. 6-New cedar back yard fence. 7-New outdoor gas burning fireplace. 8-New outdoor water fountain. 9-New kitchen, pantry, laundry, entertainment cabinets. 10-New Italian made real granite countertop in kitchen, pantry, butler & laundry room. 11-New paints on entire walls, ceiling, baseboards, garage & clear spray on hardwood railing. 12-All brand new kitchen appliances, laundry. 13-Brand new (2-60″ Samsung TV) & one 40″ Samsung TV with SONOS speaker system. 14-All new toilets & new sink in main floor & new shower fixtures in both second level bathrooms. 15-Brazilian Teak Hardwood Floors through out 3 levels floors and natural Tuscany Travertine flooring in full bathrooms and common area in basement. 16-All steps & railings are custom Milled with Brazilian Teak Lumber to complement the hardwood floors. 17-Brand new fireplace in main floor, which is wrapped around with one large format Spanish made Tile to complement the kitchen granite countertop. 18-New kitchen & butler back splash. 19-New kitchen, laundry sink & faucets. 20-New RO water filter in main floor. 21- 3 years old hot water tank. 22-Water softener. 23-Newly sand & finished hardwood in main, steps, & second floor. 24-All new window coverings. 25-New Epoxy garage flooring. 26-New garage doors. 27-Exercise room with commercial grade rubber floor. 28-Radiant heat floor in basement. 29-T wo AC (one is brand new). 30-All new LED lighting through out the house. 31-New Ring CCTV. 32 New 6″ Gutters, downspouts with leaf guard. 33-Steam shower in Master bathroom. 34-Mature cedar trees in back, create big privacy and great shade in summertime. 35-Fish Creek view. 36- two min walk to Fish Creek, 5 min walk to LRT, 2 min to Tennis court & playground, 5 min drive to Public or Catholic schools. 37-New interior door knobs and hinges. Outside wall stone installed in 2016. inside was renovated and upgrade 2021, back yard renovated in 2022. Garage door & Epoxy floor installed 2022. New gutter & downspouts installed 2023. Embrace luxurious lifestyle by the biggest provincial park in Calgary. Floor plans and a 3D tour are readily available, providing an immersive glimpse into this dream home. (id:40616)
1135 Jamieson Avenue Ne
Calgary, Alberta
One of a kind property, located on the most desirable Ave in Bridgeland. This large WALK-OUT Bung 1765 sq fT with STUNNING CITY VIEWS. Situated on two lots 24.34 meters wide. This exceptionql, property also has separate illegal self contained suites in the walk-out basement.A total of four double garages. The gross REVENUE OF $98,1000 The main floor has a very open living space with hardwood floors. The spacious kitchen overlooks the dining room. The large master with CITY VIEWS. The main floor family room leads to a huge sunroom 314 sq ft that is not included in the main floor sq ft. Enjoy the location, close to Bridgeland shops & restaurant’s, The Calgary Zoo, Bow River pathways and Downtown. ALL SHOWINGS WILL BE FOR THE MAIN FLOOR ONLY WITH 48 HOUR NOTICE. (id:40616)
249 Mahogany Manor Se
Calgary, Alberta
**OPEN HOUSE SATURDAY MAY 4th 1:00-3:00PM** Welcome to your dream home in “The Waters” of Mahogany, where luxury living meets lakeside charm! This jaw-dropping residence, boasting nearly 2800 square feet above grade, sits pretty on a serene street, with direct access to green space and your own semi-private dock.As you step inside, get ready to be wowed! To your left, we’ve got a sleek front den decked out with French doors and savvy built-ins, perfect for crushing those work goals or sealing the deal in style. Keep strolling, and you’ll hit the pièce de résistance – the formal dining room dripping in elegance, thanks to its show-stopping coffered ceilings. This is where you’ll want to wine and dine your guests in true class.But hold onto your hats, folks, ’cause the real magic happens at the back of the house! Picture this: soaring cathedral-style ceilings in the living room and breakfast nook, reaching for the sky at 19 feet high. And those windows? They’re practically begging for sunlight to flood in, bathing the space in natural light and giving off those good vibes. Plus, we’ve got a two-sided fireplace to keep things cozy on those chilly nights – talk about the ultimate ambiance!And let’s talk about that kitchen, shall we? It’s a chef’s playground, with chic white cabinets, a sleek dark island, and granite countertops that tie it all together in gourmet perfection. Fire up that gas cooktop, pop open a bottle from the separate beverage cooler, and get ready to whip up some culinary masterpieces. Oh, and did I mention the butler bar? Yeah, it’s there to keep the party going, my friends.Head on up to the second floor, and you’ll find yourself in a sun-soaked bonus room that’s just waiting for your personal touch. Down the hall, the oversized primary bedroom is a sanctuary in itself, complete with a spa-inspired bathroom and a closet so big, you could practically fit a small army of shoes in there. Two more bedrooms and a convenient upper floor laundry rou nd out this level, making life just a little sweeter.But wait, there’s more! Downstairs, the walkout basement is anything but your typical basement. With walls of windows letting in that glorious sunlight, a massive rec room for all your entertainment needs, and a quiet fourth bedroom and bathroom tucked away for when you need a little R&R – it’s the ultimate retreat.Located in the picturesque community of Mahogany, you’ll have access to everything you need right at your fingertips – from the lake and wetlands to top-rated restaurants and coffee shops. Don’t miss out on your chance to call this incredible property home. Schedule your private viewing today and let’s make your real estate dreams a reality! (id:40616)
3216 14 Avenue Sw
Calgary, Alberta
Welcome to custom build home with over 2,800 SF of living space in Shaganappi area. Located close to downtown. 3 MINUTES WALK TO WESTBROOK LRT STATION and 8 minutes to Killarney Recreation Center. This house brightens your mood every time you walk through the doors. Main floor is an OPEN CONCEPT. Abundance of natural light from FLOOR TO CEILING WINDOWS. 10’ CEILING ON THE MAIN FLOOR. Wide plank engineered hardwood floor, pot lights & SOUND SYSTEM throughout the house. Level 5 FLAT CEILING. Cozy up beside the GAS FIREPLACE on the main floor. Modern kitchen with plenty of cabinets. Quartz countertops and raised table to fit 5 people for a quick meal. Build in microwave and oven. Samsung s/s appliances. Wine fridge. Counter depth fridge. Beautiful GLASS RAILING leading to the upper floor. SKYLIGHTS that give you additional natural light. OFFICE SPACE on the second floor. The spacious master bedroom. Soak in the free-standing tub after a long day. Wash off work stress in the glass shower with BODY MASSAGE JETS. In the morning, enjoy getting ready with the HEATED ENSUITE FLOOR. 2 extra bedrooms with built-in closets, 4-piece washroom and laundry complete the top floor. Basement designed for entertainment. Wet bar with wine fridge & sink. Home theater wired for 5.1 surround sound. Beautiful BUILT IN WALL UNIT. Keep your feet warm on lush carpet HEATED FLOOR in the basement. Large 4th bedroom in the basement . Basement washroom with STEAM ROOM. .All windows and skylights are TRIPLE GLASSED. 9 ‘ ceilings in basement and second floor. VACUUM SYSTEM help you keep the house clean l. Fully insulated drywalled garage with shelves. The home is in the area for Western Canada Highschool. Incredible home!!! Look no more!!! (id:40616)
3940 1a Street Sw
Calgary, Alberta
Once in a lifetime development opportunity! The very last chance to purchase a property right in the middle of the coveted Parkhill Ridge and build your dream home. Experience fabulous sunsets and breathtaking river and mountain views! If you could hand pick the perfect location on the street, this would be the one! This 52ft by 131ft lot fronts the ridge and backs onto Parkhill park. It really doesn’t get any better. R-C2 zoning will give some flexibility on design and development options. Property sold Where is, as is. Don’t miss this chance to own such an exclusive piece of Calgary property! (id:40616)
71 Royal Birch Cove Nw
Calgary, Alberta
Experience the epitome of luxury living in this exquisite bungalow walkout duplex crafted by Janssen Homes. Step inside and be greeted by soaring 10′ ceilings, a hallmark of opulence. The basement is thoughtfully developed, offering ample space for relaxation and entertainment. Admire the sleek aesthetics of full-height cabinets and quartz countertops adorning the kitchen and bathrooms. Revel in the harmony of hardwood, tile, and plush carpet flooring throughout the home. Curl up by the inviting gas fireplace on chilly evenings, or step out onto the expansive rear deck to bask in the serene beauty of the ravine beyond. Pamper yourself in the sumptuous soaker tub and indulge in the luxury of a tile shower in the master bedroom. The kitchen is a chef’s dream, boasting luxury stainless steel appliances that elevate your culinary experience. Convenience is key with the inclusion of a washer and dryer for effortless laundry care. *Photos are representative* (id:40616)
125 Aspen Ridge Heights Sw
Calgary, Alberta
Undeniable beauty and modern sophistication describes this 7000+ SQ FT home on a ¼ Acre Lot providing the utmost comfort and luxurious living. With over 4700 sq ft of exquisitely appointed living space on the first two levels, plus a 2,266 sq ft in the walkout level, this estate home features 6 bedrooms, including a nanny/guest bedrooms. As you enter the home, the stunning foyer is flanked on either side by sweeping columns with marble tops and hidden storage, creating an impressive first impression. The simple and minimalistic clean lines embrace the bright space and soaring ceilings, accentuated with designer lighting. On one side is the living room, office, 3 pc bath, mudroom and one garage. Down the other side of the hall, is the great room with a grand fireplace surrounded by a magnificent wall of windows. Additionally, there is a formal dining room and breakfast nook before you reach the kitchen. The gourmet kitchen makes cooking a lot more fun and less challenging, regardless of your skill level. Combining functionality, style, and high-end features including marble countertops and backsplash, WOLF 6 burner gas cooktop plus grill plate, double wall oven, built-in microwave, reach-in refrigerator with double doors, wine refrigerator, coffee centre, and extensive cabinets. The primary retreat, resembling a 5-star hotel, includes an enchanting fireplace, remarkable walk-in closet, a decadent ensuite, and stunning park views. Three additional bedrooms are spacious, one with an ensuite and another with a luxurious Jack n’ Jill bathroom. The family room open to below, offering lavish essentials and grand-scale entertaining options. Fully developed walkout level offers an additional 2 bedrooms, 2 bathrooms, perfect as a Nanny or Mother-in-Law suite, a gym, wet bar with a full size wine cooler, lounge area and a rec room before heading out to the amazing backyard. To complete the resort lifestyle, beautifully landscaped backyard provides a private oasis with the opti on to relax under the lower patio or on the upper deck. The location in Calgary’s west side provides easy access to top private schools, shopping, amenities, and restaurants. It is approximately 20 minutes from downtown Calgary and offers convenient access to the nearby mountains. Exceptional home in Aspen Heights offers unparalleled luxury and grandeur, with its extensive living space, luxurious amenities, and prime location, this property is truly one-of-a-kind. (id:40616)
909 32 Street Nw
Calgary, Alberta
4-BEDS, a HOME GYM, UPPER BONUS ROOM, plus a THIRD FLOOR LOFT are found across 3,475 sq ft of living space, making this stunning, modern 3-STOREY semi-detached infill in the heart of PARKDALE your dream home! This home features 10-ft ceilings on the main floor, engineered oak hardwood on all upper levels, & a designer lighting package throughout! You’re immediately greeted by a bright & inviting front foyer & bright dining room, before making your way into the extensively upgraded kitchen, featuring quartz counters alongside oak detailing w/ a sizeable island w/ a waterfall edge on one side & open wood shelving on the other, plenty of upper cabinets & lower drawers w/ soft-close hardware, & a built-in pantry wall w/ a dedicated coffee station w/ floating shelves. The kitchen also features a premium S/S appliance package that includes a French door refrigerator, gas range, built-in hood fan, microwave drawer, & dishwasher. Large sliding glass doors bring in lots of natural light, creating a bright living room while also giving you access to the backyard, but the focal point of the room is the gas fireplace w/ stone detailing & custom millwork! A spacious mudroom features a built-in closet, a bench w/ hooks, & a powder room w/ linear mirror & quartz countertop. Upstairs, you’ll find two secondary bedrooms, each w/ walk-in closets & private modern ensuites (one w/ a tub/shower combo, the other w/ a walk-in shower), a good-sized laundry room w/ cabinetry & sink, plus a lovely bonus room w/ built-in bookshelf & custom cabinets. Additional living space is found in the THIRD FLOOR LOFT & the PRIVATE PRIMARY QUARTERS, featuring oversized windows, a gorgeous inset fireplace w/ ceiling-height surround, & a beautiful 5-pc ensuite w/ barn door entrance, dual vanity, a freestanding soaker tub, heated tile floors, a walk-in shower w/ full-height tile (roughed-in for steam), rain showerhead, & a bench. The sizeable walk-in closet is found through the ensuite for ultimate convenien ce, w/ a window & custom shelving, hanging rods, & drawers. Out in the den area of the loft, you’ll find the perfect location for a home office – w/ a full wet bar, hardwood flooring, & a perfect outdoor view through the sliding doors of the private balcony! Downstairs, the fully developed basement offers your family a large entertainment area, highlighted by another full wet bar w/ custom built-in cabinetry, a sink, & a bar fridge! The home gym features sports flooring & the 4th bedroom is perfect for teens or a guest bedroom, w/ a walk-in closet & direct access to the 3-pc bath w/ walk-in shower. Parkdale is an idyllic family community w/ tree-lined streets & many other new developments. Westmount Charter Elementary School is just around the corner, w/ Lazy Loaf & Kettle, Karl Baker Off Leash Park, & the entire Bow River Pathway system just moments away! Plus, get anywhere you need to go along Memorial Dr, Crowchild Tr, or 16th Ave – all easily accessible from this gorgeous family home! (id:40616)
4747 26 Avenue Sw
Calgary, Alberta
Experience the epitome of luxury living in the picturesque community of Glenbrook, where this exquisite residence offers over 2500 square feet of total living space. Boasting four bedrooms and three bathrooms, this meticulously renovated home is a testament to unparalleled craftsmanship and sophistication with a replacement value of over $1.9 million. Step inside to discover a haven of elegance and refinement, where every detail has been meticulously curated to create an atmosphere of sheer opulence. From the grandeur of the exposed front concrete sidewalks and steps to the bespoke custom limestone and stucco facade, this home exudes timeless sophistication. The main floor welcomes you with soaring twelve-foot ceilings, bathed in natural light streaming through well-appointed windows. Gleaming hardwood floors flow seamlessly throughout the space, leading you to the heart of the home – the great room. Here, an Urbana gas fireplace sets the stage for cozy gatherings, while a sophisticated bar with a wine display and two-zone wine fridge adds an air of luxury. Indulge your culinary senses in the gourmet kitchen, where custom cabinets imported from Turkey and stainless steel appliances await. A generous island provides ample space for meal preparation, while French doors lead to a sprawling new glass-surround deck with a gas hook-up for your BBQ – the perfect spot for al fresco dining and entertaining. Convenience meets luxury with a laundry room on the main floor, complete with a steam washer and dryer, custom cabinets, and access to both the deck and the lower level. Retreat to the primary bedroom sanctuary, where a feature fireplace, lavish ensuite, and custom-built-ins await. Three additional bedrooms, including a spacious second bedroom with a custom closet, offer ample accommodation for family and guests. Descend to the lower level, where a legal suite boasting a separate entrance and separate electrical. Here, ten-foot ceilings frame a full kitchen with an island and stainless steel appliances, while two bedrooms and a spacious living room with a fireplace provide comfortable living spaces.Outside, discover a private oasis with new fencing, landscaping, poured concrete patios, and a deck accessible from both the kitchen and master bedroom. The oversized double garage with a gas line and separate electrical panel, along with a poured concrete parking area for additional vehicles or an RV, ensures ample space for all your needs. With underground electrical service rated at 200 amps, this exceptional residence offers the ultimate in luxury living, providing a sanctuary of comfort and style in one of Calgary’s most sought-after communities.Nestled amidst scenic surroundings, yet conveniently close to all amenities, this home provides the perfect balance of tranquility and accessibility. Situated just a short distance from the majestic mountains, it offers the ideal retreat for any family! (id:40616)
14 Rockcliff Terrace Nw
Calgary, Alberta
*SHOW HOME IS AT 48 ROCKCLIFF TERRACE OPEN 12-5 WEEKENDS! Due to Popular Demand, the Very Popular Show Home Design is being built with some outstanding enhancements on this 8,346 Square Foot Lot Backing onto a Treed Green Space! 4,131 Square Feet Above Grade with 1,403 in the Fully Developed Lower Level for a Total of 5,543 Square Feet Developed! Spacious 24′ Deep “4” Car Attached Side Parking Garage (2 Double Garage Doors) with a Huge Driveway that has an Exposed Aggregate Cement Finish. Parking for 8 Vehicles! Inside you will receive the Show Home as it is finished Including All of the Upgrades, with a Main Level 10′ Ceiling Height, 9′ on the Upper and Lower Level, and including Wolf and Sub Zero Appliances in your Gourmet Kitchen, that has an additional Prep/Spice Kitchen and Pantry. Also a Flat Painted Ceiling and all 8′ Doors! The Main Level Features Include the Front Open to Above Living Room, with the openness extending past the 4′ Wide Staircase with Glass Railing. From the Garage you enter into the Mudroom and down the hallway you have the Powder Room and Grand Office with French Doors and Built In Bookcase. Along the back you have the Kitchen, Dining Area and Family Room with a Fireplace and Built In Shelving. A Big Plus is the Ever Popular Sunroom on the back, that has its own Fireplace and Duct Heating! Stairs from the Sunroom lead to the Covered Outdoor Patio with a Feature Outdoor Brick Gas Fireplace. The Upper Level has 4 Bedrooms, each with their own Full Ensuite Bathroom! The Primary Bedroom is 15’8″ x 20″ including a sitting area, with a large walk in closet, and Spa Ensuite with a 5′ Tiled Steam Shower, 10ml Glass, Free Standing Soaker Tub, Dual Sinks with Makeup Counter, and Enclosed Water Closet. The 16′ x 17′ Loft/Bonus Room has a Built In Media Book Case, and leads to the Upper 16’6″ x 12′ Fully Covered Deck. Entry to the deck also from the Primary Bedroom. The Lower Level has a Huge Rec Room and Games Area with a Wet Bar, Gym with Rubber Mat Flooring, and a 5th Bedroom plus Full Bathroom. Enjoy All Engineered Hardwood Flooring on the Main and Upper Levels Including the Staircase, with 40oz Carpet in the Lower Level. 24″ x 48″ Designer Tile in the Primary Ensuite, and 12″ x 24″ Tile in all of the other bathrooms. The exterior will be an Acrylic Stucco Finish with Hardie Board Trim. Now is the time to choose your Interior Colours and any Special Requests that may be possible to Integrate. Even though the house is Huge, you still have a very deep backyard with approximately 53′ of distance to the back chain linked fence overlooking the treed area. Come and visit the Show Home located at 48 Rockcliff Terrace NW during Show Home Hours, Monday – Thursday 4-8pm, Saturday – Sunday 12-5pm, or by appointment. More Lots Available but going fast. Close to the very popular NW YMCA, Schools, Shopping, Restaurants, and Stoney Trail for quick access around Calgary. No HOA Fee. This is a Pre Sale Opportunity with a planned Feb/March 2025 Possession. (id:40616)


