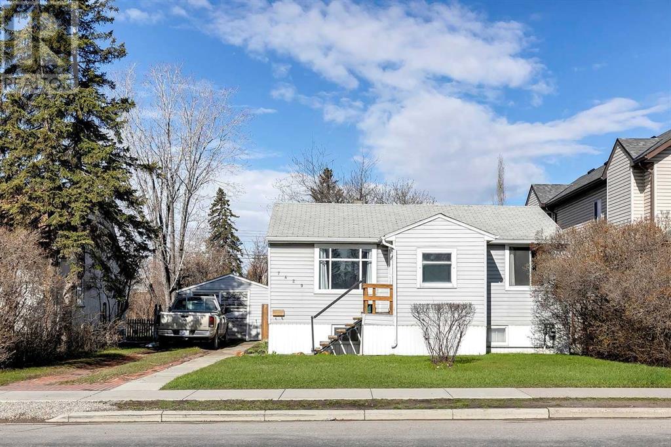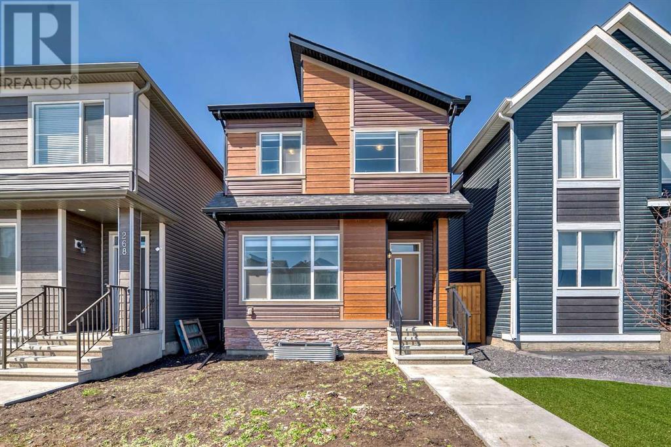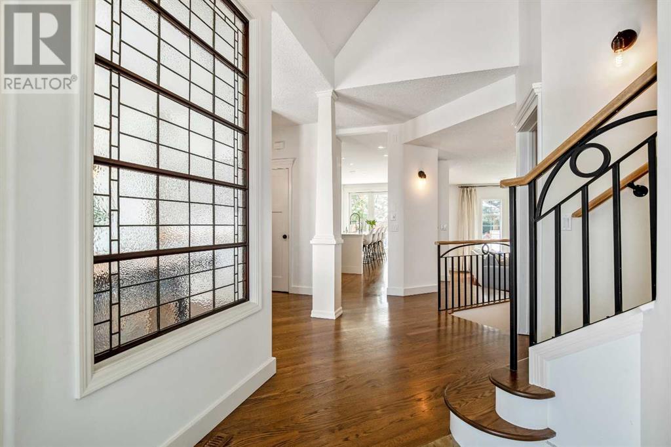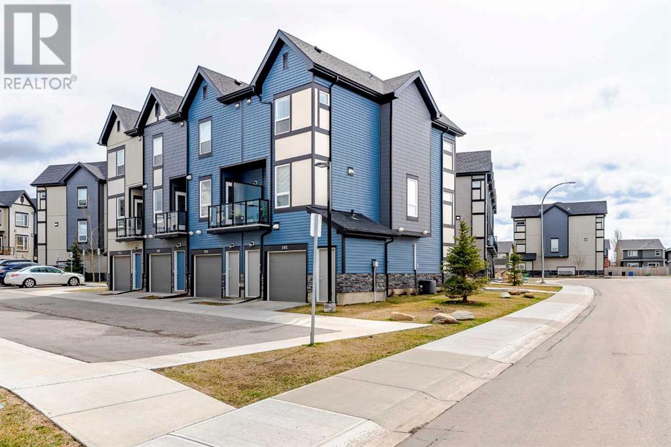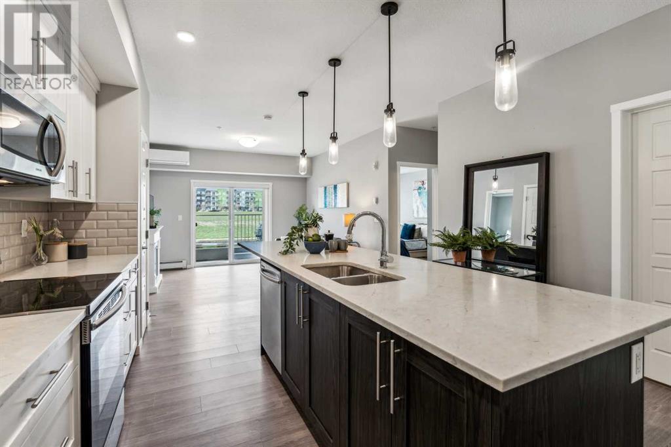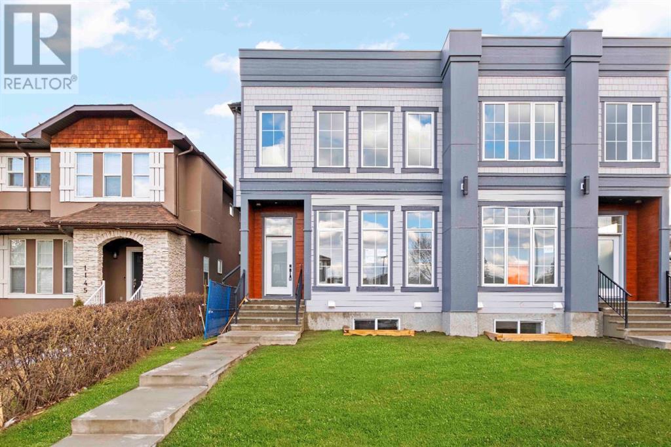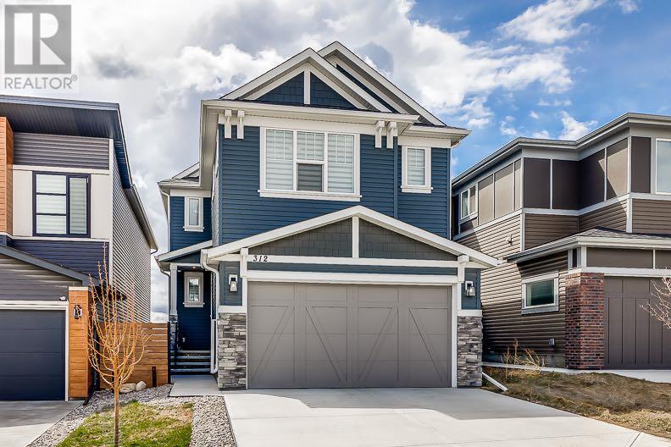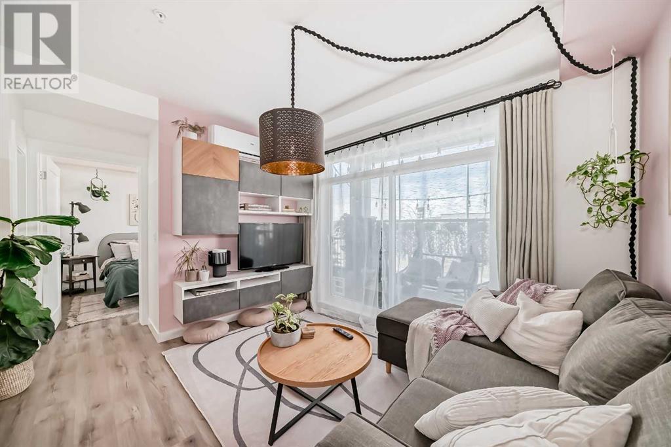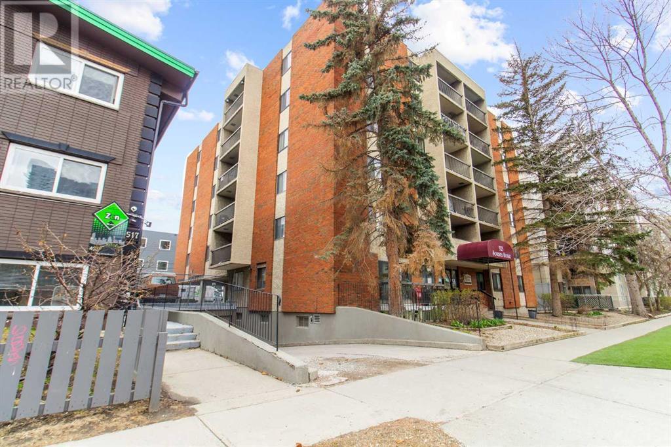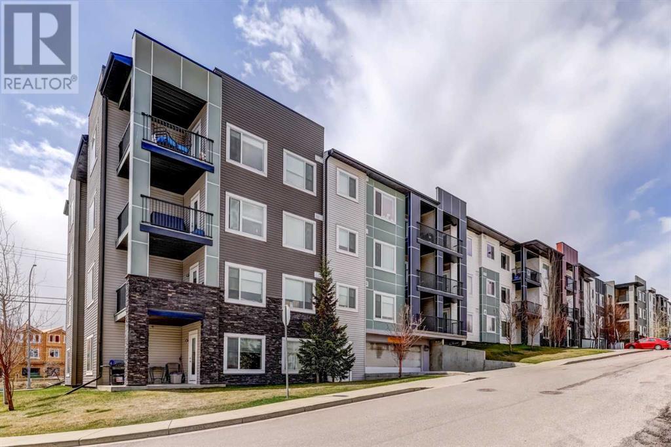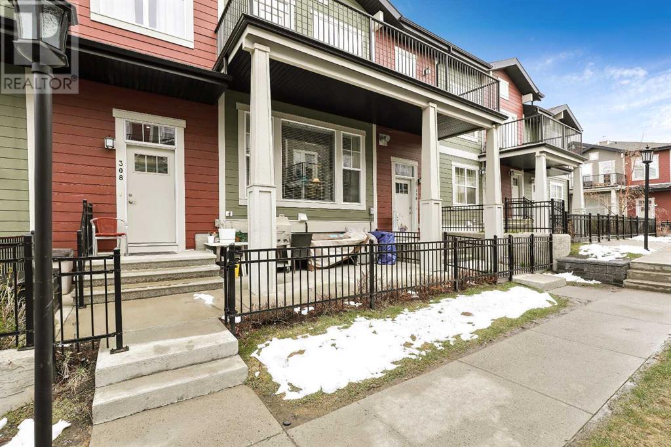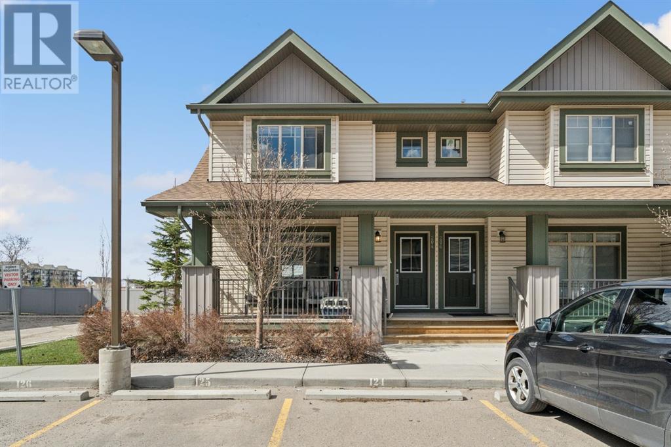LOADING
7429 Ogden Road Se
Calgary, Alberta
INVESTOR ALERT- WHY PAY Condo fees- Buy this lovely home and move in or rent it out Lovely two-bedroom character bungalow built in 1948 mostly newer windows. Updated electrical, updated plumbing stack. The bathroom has been renovated in the last 5 years. Downstairs the intention was to build another bedroom and a bathroom but, in the end, it wasn’t needed. The garage needs some attention but is functional. You could park an RV in the front driveway and there are two further spots in the back lane. Why not Build on this currently R-C2 lot with a huge ~50×120- 6000 WEST facing back yard. There are new infills being built adjacent to 7429 and with the Green line and now inner city proximity, Ogden is becoming the up and coming neighbourhood where you can still buy at a very decent price relatively speaking. Conveniently located on a transit route and close to parks and shopping. Book your showing today. (id:40616)
264 Wolf Creek Manor Se
Calgary, Alberta
Nestled in the Heart of Wolf Willow is where you will find this absolutely lovely, detached home with a MAIN LEVEL BEDROOM & 4PC BATH + total 5 BEDROOMS + 3x 4PC. BATH + BASEMENT: SIDE ENTRANCE, 9ft. CEILING & 3 good sized WINDOWS. This home features over 1,800 SQUARE FEET of developed living space accentuated by abundant natural light cascading through the large windows across the entire home and sits on lot that has views of the Golf course & the Cranston ridge. This home is on a very quiet street, with proximity to Golf Course, Playgrounds, Wetlands, Bow River walking trails, Shopping, and Restaurants. This home features high ceiling, beautiful hardwood floors through-out the main area, large kitchen with Island completed with quartz counter-tops, upgraded stainless-steel appliances, large size pantry, ton of cabinets and loads of counter-space. Main floor family room complete with electric fireplace, Dining area for large gatherings and events, main floor Bedroom w/ 4PC Bath. The upper floor of this spectacular home features a upper floor laundry room, another 4PC Bath, 4 spacious bedrooms with the master featuring a full 4 PC Ensuite and walk-in closet. The unfinished basement has a separate side entrance from the back of the property. It features large basement with 9ft ceiling, 3 good sized windows, which will be great for your future Legal suite. Exhibiting meticulous attention to detail, this home boasts striking feature walls and millwork, culminating in an ambiance of refined elegance. Perfectly suited for family living, this residence represents the epitome of contemporary luxury and may just be the ideal home for you. In conclusion, this detached 2-story home with 5 Bedrooms including one on the main floor, 3 Full Bath, upgraded kitchen, fireplace, great Size basement with side entrance is a rare find. From its luxurious upgrades to its prime lot location with beautiful views, this property exudes a sense of refined living. Contact us today to schedule a viewing for this gorgeous property as it won’t last long. (id:40616)
94 Patterson Hill Sw
Calgary, Alberta
Beautifully updated 4 bed/3.5 bath home in Patterson with air conditioning, upstairs laundry, triple tandem garage, built-in speakers, central vacuum. Discover remarkable design and finishing in this 2-storey home boasting over 3300 sq. ft. of living space. Impressive architecture includes vaulted ceilings, archways and staircases which provide a feeling of comfortable luxury the moment you walk through the door, all without sacrificing function and practicality. The dream kitchen features unlimited storage within the gorgeous extended cabinetry, a marble backsplash, quartz countertops, and a massive island with a breakfast bar. It’s a beautiful casual gathering place for family and friends. Stainless steel appliances include a 6-burner gas range, a second built-in oven by “Dacor”, “Frigidaire Professional” built-in 33” refrigerator and 33” freezer, wine fridge, dishwasher, and built-in microwave. Garden doors lead to a south-facing deck with composite flooring and a concrete exposed aggregate patio, complementing the professionally landscaped yard. The adjoining Great Room, flooded with natural light by large windows, contains a gas fireplace and TV surrounded by a custom-paneled wall. The spacious formal dining room with vintage leaded-glass divider and large windows is a delightful space for family and friends to gather for those special occasions. A very functional boot room with a vanity and sink provides plenty of storage and leads to the attached triple tandem garage with new doors. A lovely 2-piece powder room completes the main floor. The master retreat and ensuite on the second floor boast vaulted ceilings, a walk-in closet, a unique open shower, soaker tub, and double vanity. Two additional spacious bedrooms, a 4-piece bath with heated tile floor, and an office space complete this level. The lower floor provides a large Games Room, Family Room with a second fireplace, the 4th bedroom, 3-piece bath, and a mechanical room with more storage. This is not yo ur average home. Don’t miss an opportunity to see it. Contact your favorite realtor today for a private viewing. (id:40616)
102, 15 Evanscrest Park Nw
Calgary, Alberta
Welcome to this exquisite 2 Bed, 2.5 Bath, CORNER townhome Evanston with Central A/C, Over Sized Single Garage & Ample of Street Parking, Brand New in 2020. Spanning over 1325 sqft across three levels, this home features 2 spacious master bedrooms, each with a private ensuites and large closets. The open-concept main level is designed with luxury in mind, featuring luxury wide plank flooring, 9-foot ceilings, and extra windows along the side of the home allowing for more natural light throughout the home. The dining area seamlessly connects to a modern kitchen equipped with quartz countertops, custom cabinetry, an upgraded Sakura Hoodfan, and stainless steel appliances. A private balcony with a built-in BBQ gas line offers a perfect spot for outdoor dining.Practical amenities include an oversized single attached garage with potential as a home gym, main level guest bathroom, and upper level laundry with a stacked washer and dryer. The low condo fee of $258 per month ensures maintenance-free living.Located near parks, schools, and shopping centers like T&T and Superstore, and with easy access to major transportation routes, this townhome combines functionality with luxury, making it an ideal choice for those seeking a high-quality living environment in a vibrant community. Don’t miss out—schedule your viewing today! (id:40616)
107, 4250 Seton Drive Se
Calgary, Alberta
Discover the epitome of modern living at Seton Park Place II. Nestled in the thriving and vibrant community of Seton, you will be impressed with this open plan 2-bedroom, 2-bath condo featuring over 880 sqft of contemporary elegance. Upon entry, you are greeted with 9ft ceilings, and an abundance of natural light showcasing the sleek vinyl plank flooring, high-end finishes and accented by a serene color palette. Stepping into the heart of the home, the stunning kitchen takes center stage and is a chef’s delight. Complete with stainless-steel appliances to create those gourmet meals, the kitchen features an oversized island, gleaming quartz countertops, ample cupboards and counter space, offset with elegant pendant lighting. Your bright living and dining spaces exude elegance and have been designed with style and functionality in mind as well as provide direct access to your patio. When its time to relax, adjourn to the tranquil primary suite, complimented by an impressive walk-in closet, and 4-piece ensuite with dual vanities and large walk-in shower, and featuring the same high end finishes as throughout the rest of the condo. The 2nd bedroom is a great size, which is accompanied by a four-piece main bathroom with soaker tub, plus a convenient in-suite laundry room. Additionally, there are 2 titled, secure, underground heated parking stalls plus an assigned storage locker. This unit not only allows for access through the front entrance but also private access through the lockable patio. This well-managed building is located on a 1.6 acre greenspace and Seton offers numerous activities, from 2 grocery stores, a theatre, restaurants, and a hotel, plus South Calgary Health Campus, an enormous YMCA, a public library plus the future LRT Greenline. With easy access to downtown, Stoney and Deerfoot trails, this sophisticated and chic condo offers everything you need within walking distance. Don’t miss out! (id:40616)
1143 Richland Road Ne
Calgary, Alberta
Rarely do infills of this caliber, boasting such a high level of finishing, hit the market in Calgary! Welcome to 1143 Richland Rd, where luxury seamlessly meets functionality with extreme attention to detail. Situated on one of Renfrew’s finest streets, this beautifully crafted, brand new home features a RARE 2-bedroom LEGAL SUITE, serving as a fantastic MORTGAGE HELPER, whether you intend to reside in the property or rent it out.Here’s why you MUST CONSIDER this masterpiece: the main floor showcases 10’ ceilings, abundant large windows inviting ample natural light, high-quality engineered hardwood flooring, a cozy gas fireplace adorned with large format designer tile, upgraded gold light and plumbing fixtures, and elegant OAK FEATURE WALLS. The chef’s kitchen boasts a high-end KitchenAid appliance package including a gas cooktop, wall mount oven and under cabinet lighting to set the mood. Spoil your family and friends with this oversized quartz island with a stunning “waterfall” feature. The rear entry showcases a beautiful tiled mudroom with an abundance of storage.Ascending to the upper floor you’ll notice upgraded maple railings, and pass another exquisite oak feature wall with tonnes of natural light. The primary bedroom features nearly 11′ high ceilings (a rarity!), offers dual walk-in closets, a luxurious 6PC en-suite bathroom featuring a freestanding tub and an ultra-modern shower adorned with green and gold KITKAT TILE, heated flooring, and under-cabinet lighting. Additionally, there are two more spacious bedrooms, a 4PC bathroom, and a laundry room, all equipped with built-in shelving in the closets.The LEGAL BASEMENT SUITE is essentially an apartment in itself, boasting 9’ ceilings, luxury vinyl plank flooring, plush 40oz carpeting, two well-sized bedrooms, a kitchen equipped with Samsung appliances, a living room, a laundry area, and ample storage space. Once again, the bedroom closets feature built-in shelving. Accessible via its own separate ent rance with a concrete pathway. In the mechanical room, you’ll find 2 Goodman furnaces, 2 HRV units, a large 75-gallon hot water tank, and rough-ins for future A/C installation. The exterior of the property is finished with Hardy board and Hardy shakes, ideal for Calgary’s challenging weather, along with 35-year asphalt shingles on the roof. The backyard features an oversized vinyl covered deck (with a gas line) accessible via large sliding doors, a 2-car garage, and a private backyard.ARE YOU EXCITED YET? Schedule your private viewing RIGHT NOW and experience this home in person before someone else secures it! (id:40616)
312 Calhoun Common Ne
Calgary, Alberta
LUXURY UPGRADES | SOUTH BACKING GREEN SPACE | QUIET STREET | 2021 BUILT | OVER 3,500 sq ft OF DEVELOPED SPACE | FULLY FINISHED BASEMENT | All in Calgary’s new north ‘Livingston’ – Housing one of the largest community facilities in Canada ‘The Hub’ which features sports, water spray parks, programs/events/activities all ages, skating/hockey and so much more! UPGRADES/FEATURES INCLUDE: Quartz counters throughout inc. large kitchen island with waterfall counters, high ceilings, rear deck, landscaped, LVP floor throughout entire home, tiled features, quality cabinets and so much more. Step inside to your newer home, find yourself enthralled with the large open floor plan that is complimented with high knock down ceilings. The kitchen has beautiful white cabinetry with soft close, cabinets upgraded to ceiling, tiled backsplash to ceiling where hood fan is, quartz counters with waterfall countertop upgrade for the island, island has heating nook, and a BUTLERS PANTRY, w/ upgraded SS appliances – wrapping up this kitchen to a chefs paradise to enjoy home cooked meals with the family. Main floor is complete with family room, den space (can be used as office/study/dining), half bath and walk through Butler pantry to garage – super helpful for grocery days! Head upstairs where you’ll notice the exact quality transfer through out the rest of the home. There is a large bonus room as you get to the top floor, perfect to have separate space for kids. 3 additional bedrooms, all fantastic size and the primary retreat… you are in for a treat. It’s a great size room, with a generous walk in closet (NICE!), and your own private ‘spa’ like ensuite paradise that has double vanity, walk in shower, and tub. The best part, this home has fully finished basement, meaning its new owners have nothing but to enjoy here. The basement is a large open rec room, with a high end full bath (fully tiled shower), and large bedroom. With landscaping done, including a private deck to hangout on dur ing the year, AND backing onto nothing but green space – pure relaxation awaits… on a quiet street in this beautiful community this home will not last! Book your viewing today, before it’s… gone! ‘ (id:40616)
101, 40 Walgrove Walk
Calgary, Alberta
Step inside to this beautifully maintained, next to new 2 Bedroom home located in the desirable community of Walden! This property exudes pride of ownership throughout and its main floor location is just steps from the entrance to the building and is perfectly positioned with desirable sunny south exposure! The location provides loads of natural light, for those with a green thumb (notice the beautiful plants thriving throughout the home)! Upon entry one can see that this home has been decorated and designed to make a unique and inviting space, complete with updated custom light fixtures, c built-ins, and custom paint including feature walls! The luxury vinyl planking is both appealing to the eye and highly functional (no carpet here). The bathroom is well appointed and bright! The open concept Living / Kitchen is a focal point of the home with space for family and friends and is well appointed with stone countertops and ample storage! The master bedroom is complete with a large closet, and is very well lit with its bank of south facing windows. The sunny patio runs the entire length on the condo with SW exposure and BB’Q gas hookup! This property boasts 2 parking stalls. The exterior is #77 and #878 in the underground parkade. Located just steps from the bustling commercial district, with all manner of shopping and dining options and only 2 traffic lights to the ring road, this home checks all the boxes! Book your private showing today. (id:40616)
603, 523 15 Avenue Sw
Calgary, Alberta
This stylish 2-bedroom apartment sits securely on the top floor of the concrete Sonesta House building. The practical laminate floor greets you at the front door and continues throughout the apartment. North-facing orientation ensures lots of natural light without unpleasant heat in the summer. The kitchen features contemporary white cabinets, granite countertops, and stainless steel appliances. Large living and dining rooms offer plenty of space for your furniture. Relax on the spacious balcony enjoying a fabulous view of the city. The two bedrooms are separated from the living part of the apartment by a hallway. The well-proportioned master bedroom with plentiful closet space is situated by a fresh and sparkling four-piece bathroom. What’s more all windows and patio door was recently replaced and there is an in-suite washer and dryer. Moving to the basement you’ll find an underground parking stall, additional storage locker and common bicycle storage area. One dog and one cat or two cats are allowed with a board approval. A reasonable condo fee of $526 includes all utilities except for electricity. The complex is exceptionally located meters from a trendy 17th Avenue with various dining, entertainment and shopping options. Don’t miss this opportunity! (id:40616)
211, 12 Sage Hill Terrace Nw
Calgary, Alberta
Welcome to The Viridian, located in the lovely NW community of Sage Hill. Amenities are located within walking distance that include tons of shopping, strip malls, large grocery stores, major banks, popular restaurants and coffee shops. With very convenient access to major routes like Beddington, Stoney and Deerfoot Trails. This is a perfect location. The South Facing unit offers you almost 800 square feet of living space with a bright and open concept with 2 big bedrooms opposite from each other, 2 full baths, one of them being part of the master suite, a large living room with access to the south facing balcony, modern kitchen with an island complimented by granite counter tops and stainless steel appliances with a modern backsplash, dining, storage and laundry. Oh and did I mention heated underground parking? So much to offer at such a great price, this home will not last so call today! (id:40616)
308 Cranford Walk Se
Calgary, Alberta
Welcome to 308 Cranford Walk SE, a charming bungalow-style townhouse nestled in the vibrant Cranston community of Calgary. This delightfully designed 1,100sqft home offers both comfort and convenience with its variety of modern fixtures and open floor plan. Step inside to discover the airy and inviting living area, equipped with high 9′ ceilings and sleek hardwood floors that flow seamlessly throughout the home. The space is perfected with new blinds, lighting, and plumbing fixtures, ensuring a contemporary feel. Central air conditioning is installed to ensure your comfort no matter the season. Anchoring the living room is a cozy gas fireplace, serving as the perfect backdrop for relaxing evenings. Adjacent is the functional kitchen, fitted with modern stainless appliances, gas stove, ample cabinetry, and an informal breakfast island, ideal for morning gatherings. Natural light floods the space through generous windows, illuminating the expansive patio area visible outside. This home features two spacious bedrooms, each designed with your peace in mind. The primary bedroom boasts an ensuite bathroom and a practical walk-in closet, providing a serene and private retreat. The second bedroom, equally bright and sizable, offers flexible space suitable for guests or a home office. Additional amenities include a lower-level storage area and a double attached garage, providing ample space for parking and storage. Situated within walking distance to a picturesque park, this community-rich location boasts proximity to recreational facilities, enhancing your living experience. Ideal for anyone from first-time homebuyers to those seeking a manageable living space, this townhouse combines the allure of practical living with the charm of suburban tranquility. Don’t miss the opportunity to own a slice of Cranston – a home where every detail is geared towards making your life more enjoyable and convenient. (id:40616)
204, 121 Copperpond Common Se
Calgary, Alberta
An Awesome Fully Finished 3 bedroom Townhouse for a Tremendous Price! This is a double Master bedroom 2 storey townhouse with a 3rd Bedroom in the basement all with their own Ensuite Bathrooms. This End Unit home has a main floor that is very open with immense natural light flowing in from large windows on every exterior wall. The rear kitchen is upgraded with granite counters, stainless steal appliances and tile backsplash. A private front entry off the sunny front porch and a private rear entrance from the rear yard. The basement has been fully finished with a large living area, laundry, storage and the additional bedroom. 2 Parking space right out front as well as the shared visitor parking are super convenient . This home has been well cared for and will be the perfect home for the lucky buyer. (id:40616)


