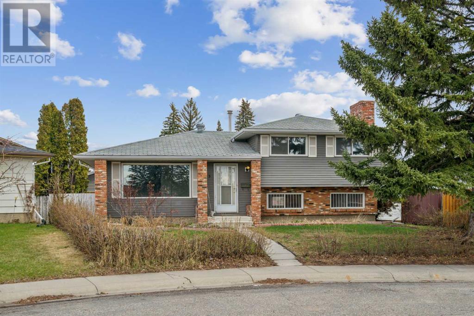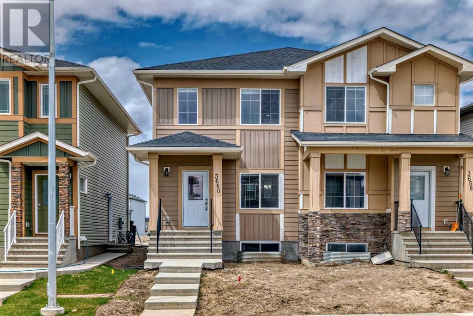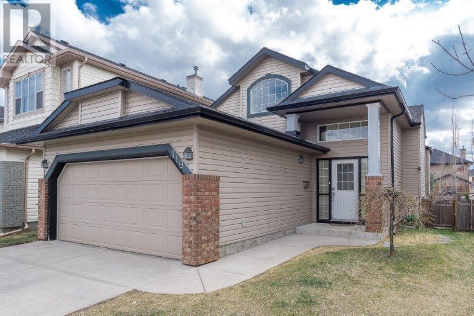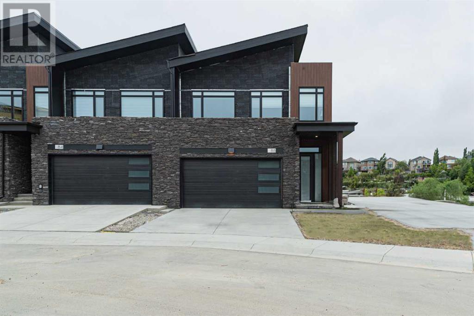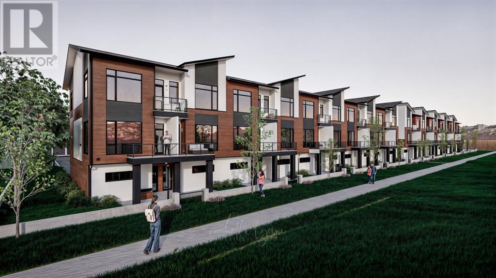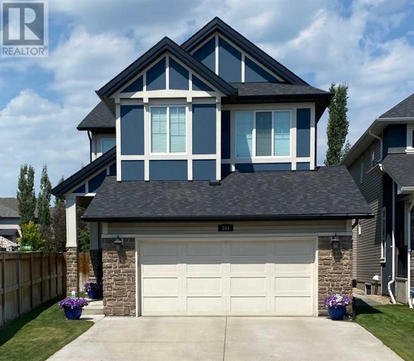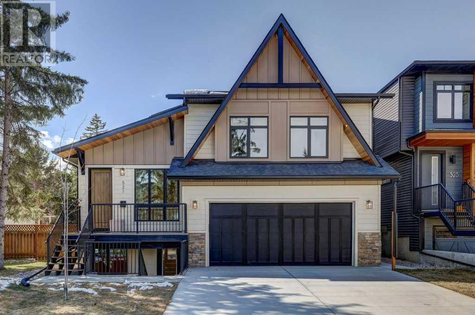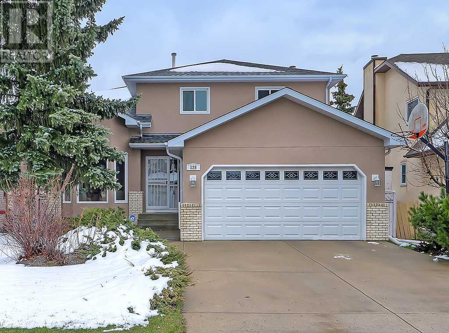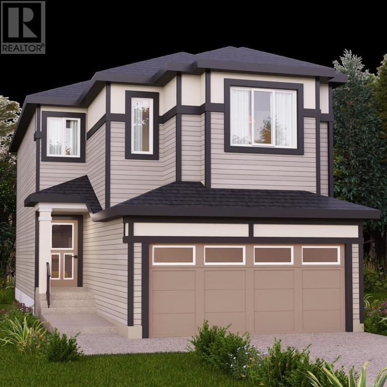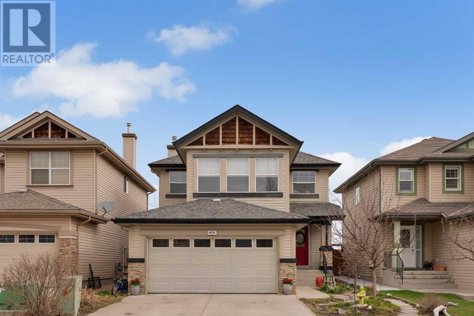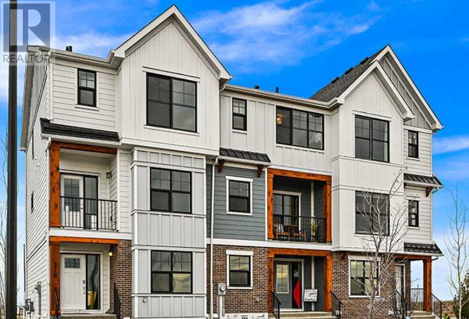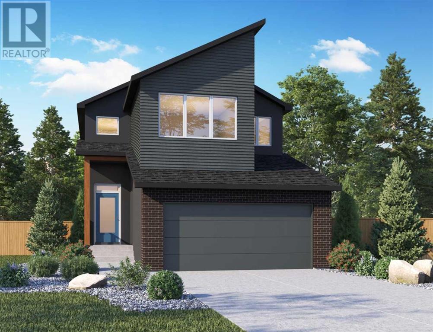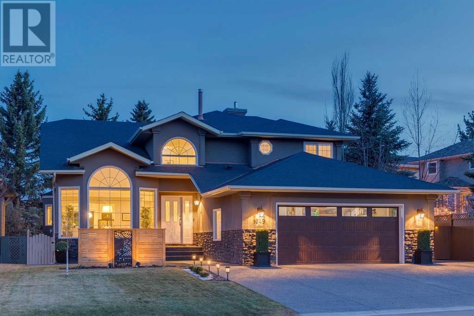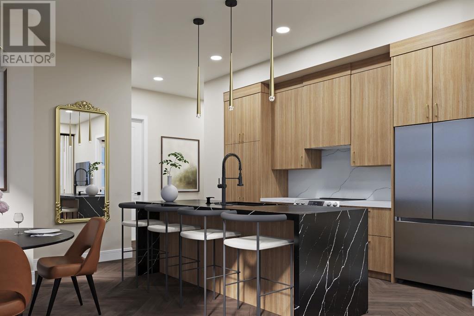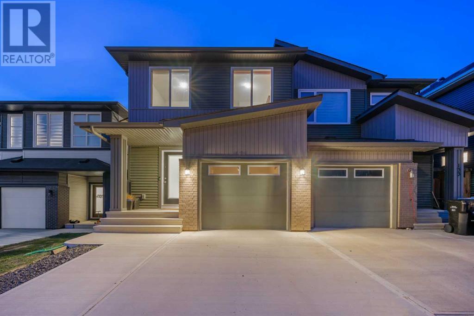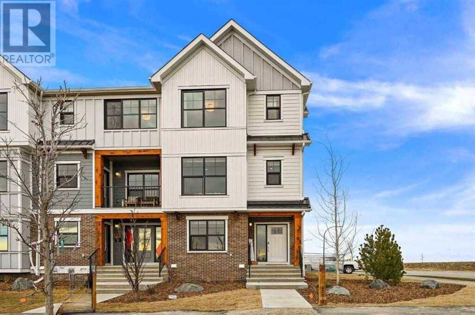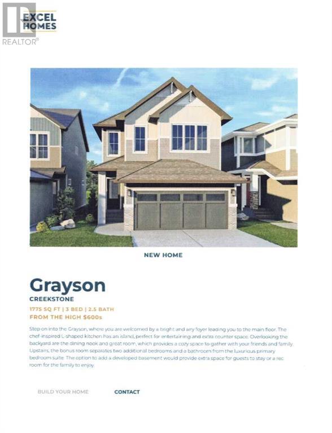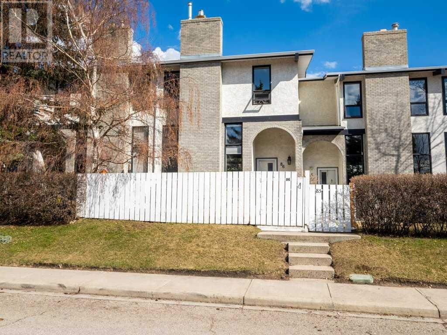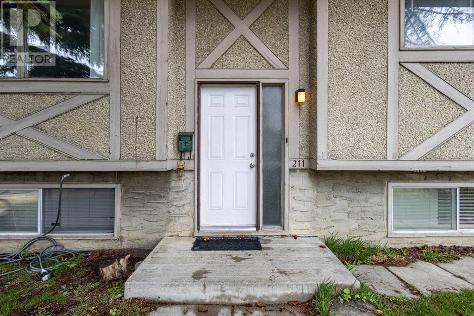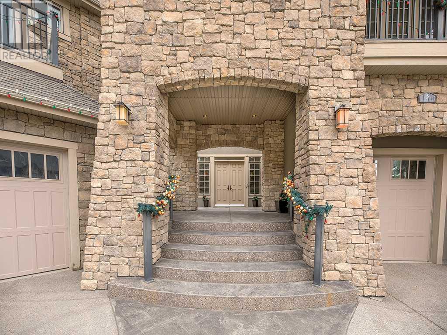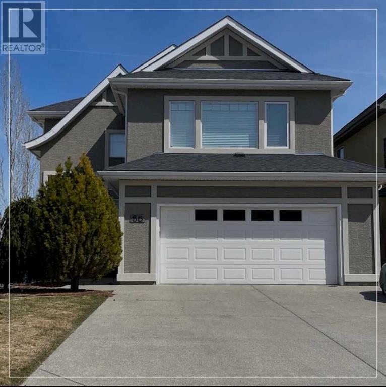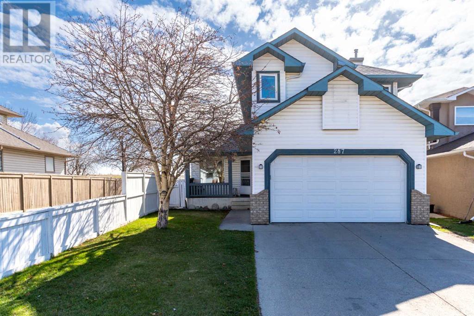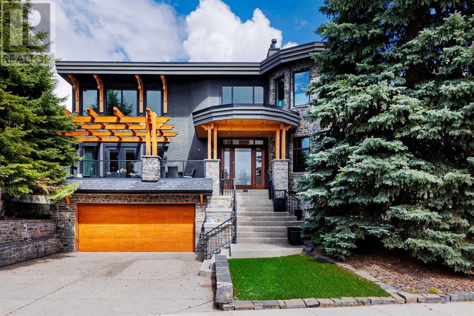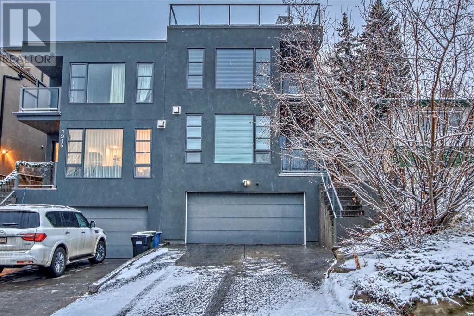LOADING
323 Madeira Close Ne
Calgary, Alberta
This well-maintained, freshly painted home on a huge pie lot with 1,944 sq. ft. of finished space has a ton of room for large or growing families. Ideally located just down the street from the community centre, park and green space and within walking distance to schools, transit, shops and restaurants. Great curb appeal immediately impresses with beautiful brick detailing and mature trees. Inside this sunny 4 level split is a warm and inviting atmosphere boasting an abundance of natural light, gleaming hardwood floors and a neutral colour scheme. The living room with an oversized picture window is open to the dining room, perfect for entertaining. Hosting and mealtimes are simplified in the generously sized kitchen with a plethora of cabinets and counter space, stainless steel fridge and stove and a large window to keep an eye on the kids playing in the backyard. Those beautiful hardwood floors continue to the upper level. The primary bedroom is spacious and bright with dual closets and a private, updated ensuite, no more stumbling down the hall in the middle of the night! 2 additional bedrooms and a full 4-piece bathroom complete the level. Gather in the lower level rec room around the classic brick-encased wood-burning fireplace flanked by custom woodwork and floor-to-ceiling wood panelling creating a warm and inviting relaxation space. Also on this level is a 4th bedroom and another beautifully updated bathroom. The extensive woodwork is carried onto the basement level where a ginormous rec room is perfect for entertaining and unwinding with a built-in bar for easy drink and snack refills. The pie-shaped lot allows for endless play space for the kids and pets in the huge backyard privately fenced with a patio area for summer barbeques and a greenhouse for an easy farm-to-table lifestyle. The oversized double detached garage has ample space for vehicles and seasonal storage. This outstanding home is in a phenomenal location within this amenity-rich community with schools, transit, several shopping destinations and a wide range of dining options. The community is also home to a very active community centre with a variety of events and programs for the whole family! (id:40616)
3660 Cornerstone Boulevard Ne
Calgary, Alberta
MAIN FLOOR FULL BEDROOM AND FULL WASHROOM. THIS BEAUTIFUL HOUSE FEATURES 4 BEDROOMS AND 3 FULL WASHROOMS. OPEN CONCEPT WITH A TON OF NATURAL LIGHT. UNFINISHED BASEMENT WITH SIDE DOOR ENTERANCE, BIG WINDOWS. VERY CLOSE TO ALL THE AMENITIES. MUST SEE!! (id:40616)
119 Bridlemeadows Common Sw
Calgary, Alberta
Welcome to Bridlewood, this Bi-Level home has great usage of space with its unique layout provides many opportunities for families, empty nesters or investors. Front drive double garage, good sized lot with 1190 SqFt of living space, with an additional 846 SqFt below grade provides ample room for all. Entering the home there’s a spacious foyer, large closet and entrance into the garage. You can proceed either upstairs or down from short flights of stairs. Plenty of natural light on either floor, there are 2 bedrooms upstairs, primary bedroom has a spacious layout, a walk-in closet and ensuite bathroom with soaking tub and separate shower. Second bedroom is well sized, good closet space and large windows for natural light. Upper level area has open-concept layout comprising the living room, dining area, and kitchen with vaulted ceilings providing a spacious/open feeling. Kitchen has new fridge, plenty of cabinetry, granite countertops, centre island comprises of dishwasher, sink with garburator and has bar ledge perfect for an additional eatery area, and plenty of storage in pantry. Second full bathroom and laundry closet, sliding glass doors off of the dinning area lead to a South exposure spacious upper deck. The lower level has two additional good sized bedrooms both with new carpet, third full bathroom, living area which walks out to back yard, fully appointed second kitchen and large under stairs storage area and closet. Lower floor has new laminate wood flooring. This location is outstanding, only minutes to Fish Creek Park and Highways 201 and 22x, numerous shopping within the community and sounding areas and schools within walking distance. This home is the perfect place to call home for individuals looking to be situated in Southwest Calgary. (id:40616)
102 Royal Elm Green Nw
Calgary, Alberta
Experience the epitome of luxury living in this exquisite Janssen Homes townhome nestled against a serene ravine backdrop. Boasting 3 bedrooms and 2.5 baths, this home features a double attached garage and a walkout lot. Inside, the 9’ ceilings enhance the spacious open layout, leading to a gourmet kitchen adorned with quartz countertops, a kitchen island, and stainless steel appliances. Triple glazed high-efficient windows bathe the interior in natural light while providing breathtaking views of the ravine. Step onto the expansive rear deck for outdoor relaxation. Upstairs, discover three generously sized bedrooms, including a master retreat with a spa-inspired ensuite. Premium finishes like LVP, tile, and carpet flooring exude elegance and durability throughout. Complete with stainless steel kitchen appliances and a washer dryer, this townhome seamlessly blends modern comfort with the tranquility of nature. *Photos are representative* (id:40616)
1100, 630 Belmont Street Sw
Calgary, Alberta
Discover the perfect blend of comfort, style, and convenience at Dwell in Belmont, the newest townhome collection by custom home builder, West Point Luxury Homes. Whether you’re a first-time homebuyer, looking to invest, or seeking a family-friendly community, these meticulously crafted homes offer something for everyone.As you step inside, you’re greeted by an abundance of natural light that fills the open concept living, dining, and kitchen areas, creating a warm and inviting atmosphere for family gatherings or quiet evenings at home. The luxury vinyl plank flooring flows seamlessly through the main living areas, while plush carpeting adds comfort to the stairs and upper floors.The heart of the home, the kitchen, is designed with both style and functionality in mind. Featuring quartz countertops, a ceramic tile backsplash, and a stainless steel Whirlpool appliance package, meal preparation becomes a joy rather than a chore. Soft-close cabinets and drawers add to the convenience, while designer lighting illuminates the space.Adjacent to the kitchen, you’ll find main floor laundry, making chores a breeze and keeping your home organized. The double tandem garage provides ample storage space and ensures your vehicles stay warm during the winter months. Step outside and enjoy the outdoor spaces that these townhomes offer, including a balcony and patio space, perfect for morning coffee or evening relaxation. Dual entries, including a path-side entry, provide convenience and ease of access to your home. Retreat to the primary bedroom, complete with a luxurious ensuite featuring quartz countertops, a glass-enclosed shower, double sinks, and a spacious walk-in closet. Two additional guest bedrooms and a 4 pc bath provide comfortable accommodations for family members or guests. Personalize your space with two color palettes to choose from, allowing you to create a home that truly reflects your personality and style. Located in the heart of Belmont, you’ll enjoy easy a ccess to all major roadways, making your daily commute a breeze. Golf enthusiasts will appreciate the nearby golf course, while gardening enthusiasts can explore the Sprue It Up Garden Centre for all their landscaping needs. Spruce Meadows, a world-renowned equestrian facility, is just a short drive away, offering entertainment and events year-round.With scenic walking paths, green spaces, and parks nearby, outdoor adventures are always just steps away. Plus, future amenities including schools, an LRT station, library, recreation centre, and more ensure a vibrant and connected lifestyle for you and your family. Experience affordable luxury in the family-friendly community of Belmont with our meticulously designed townhomes. Come home to Dwell, in Belmont. (id:40616)
244 Cranarch Landing Se
Calgary, Alberta
Welcome to your ultimate retreat! Situated on a tranquil crescent in the heart of Cranston, this remarkable two-story home boasts an extraordinary backyard oasis, making it the envy of the neighborhood. With Fish Creek just steps away, you’ll enjoy the perfect blend of nature and suburban living.Step inside to discover a meticulously maintained interior adorned with tasteful upgrades and designer finishes. The open concept kitchen is a chef’s delight, featuring gleaming granite countertops, stainless steel appliances, and a convenient walk-in pantry for added storage.Natural light floods the main floor, accentuating the beautiful hardwood floors and 9-foot ceilings. The cozy family room, complete with a fireplace, offers a welcoming space to relax or entertain guests, while a designated office area provides the perfect spot to work from home.Outside, the expansive deck with a charming pergola sets the stage for outdoor gatherings and al fresco dining. The sprawling landscaped yard, spanning over 7100 sqft, provides ample space for activities and sports – it’s a paradise for both kids and adults alike.Upstairs, the luxurious master bedroom awaits, boasting a serene ensuite with a spa-like ambiance. A versatile bonus room offers endless possibilities for entertainment, while upper floor laundry adds convenience to your daily routine. Two additional bedrooms and a main bath complete the second level.The fully finished basement adds even more value to this exceptional home, providing additional living space with a large bedroom, walk-in closet, gym, and bathroom – perfect for guests or a growing family.Conveniently located with easy access to major roads and amenities, including schools, shopping, and the scenic pathways of Fish Creek Park, this home offers the perfect combination of comfort, convenience, and luxury living. Don’t miss your chance to make this your forever home – schedule a viewing today! (id:40616)
521 18a Street Nw
Calgary, Alberta
*** Welcome to 521 – 18A Street NW in the popular community of WEST HILLHURST! This Custom Built NETZERO HOME is designed to produce more energy than it consumes on an annual basis, leaving a net zero energy footprint and providing the homeowner with additional energy savings. This is an ideal MULTI-GENERATIONAL HOME, offering 6 BEDROOMS, 4 FULL BATHROOMS, 3 LAUNDRY ROOMS, a fantastic walk -up LEGAL SUITE with private entrances, a large landscaped backyard and outstanding location! Recently built in 2022, this home stands out from the moment you pull up with it’s peaked roof and great curb appeal. Enter into the foyer with a HOME OFFICE to your right, MAIN FLOOR LAUNDRY (don’t worry, there is laundry on all 3 levels!!) walk through to the living room with electric fireplace, open kitchen and dining area with a wall of storage! The kitchen is bright, and complete with large QUARTZ ISLAND and COUNTERTOPS, stainless appliances and tons of built-ins. Tucked away behind the kitchen is a main floor bedroom and full bathroom! Upstairs you will find a spacious bonus room with a wonderful sunny balcony, plus 3 large bedrooms including the primary suite with spa-like 5 piece ensuite and walk in closet! One of the other bedrooms also has a walk-in closet, plus a 3 piece bath to share. Laundry on this level too! Finally in the bright and spacious LEGALLY SUITED LOWER LEVEL – there are 2 large bedrooms, a 3 piece bath, new kitchen with quartz island and countertops and stainless steel appliances. Also on the lower level there is separate laundry, private entrances to both front and back as well as access to interior of home and garage. Large landscaped backyard for the kids to play and family to gather as well as a screened patio area to enjoy almost year round! This Air-Tight NetZero home consumes roughly 60% less energy than a typical home with triple pane windows, enhanced wall and attic insulation and insulated slab foundation. The home generates it’s own energy t hrough Daikin heat pump systems (2) and 48 Module Grid -Connected Solar panel system mounted on roof. Natural Gas connection has been roughed in for use as required. This home can comfortably accommodate a large family with multiple generations. The private lower suite is perfect for aging parents, university aged children or private accommodations for visiting family members. Outstanding location – walk to Kensington, close to schools and parks as well as major routes to U of C, downtown and out of town to the mountains. A home of tomorrow that you can own today! Call for your private viewing. (id:40616)
128 Edgebank Circle Nw
Calgary, Alberta
Welcome to 128 Edgebank Circle, a charming two-story residence boasting a rare five bedrooms, over 3100sq/ft of living space, situated in a tranquil loop within the highly sought-after community of Edgemont. Impeccably cared for, this property invites you into a bright living room upon entry, adorned with abundant natural light streaming through west-facing windows. A formal dining area sets the stage for hosting gatherings and celebrations with loved ones. The home seamlessly transitions into a spacious kitchen, complete with a cozy breakfast nook featuring large east-facing windows, perfect for enjoying your morning coffee. Off the breakfast nook, you will find an oversized, elevated deck. Completing the main floor is an expansive family room, a convenient office space, and a two-piece bathroom. Upstairs, discover a generously sized primary bedroom boasting a sizable walk-in closet and an ensuite bathroom with a stand-up shower and jetted tub. Additionally, the upper level offers three more bedrooms and a four-piece bathroom. The walkout basement presents a sprawling recreation room, an extra bedroom, a laundry room, a bathroom, and an oversized storage area that could potentially be converted into a sixth bedroom with development and the addition of a window. Sitting on a vast lot exceeding 6600 square feet, the property features a mature, low-maintenance landscape adorned with towering trees. Conveniently located near schools and shopping amenities, and just a short twenty-minute drive to downtown Calgary, this home offers both comfort and convenience. Take the time to explore the virtual tour of the property to experience all it has to offer. (id:40616)
124 Sora Terrace Se
Calgary, Alberta
In Sora, life is effortless, offering all the space and amenities young families need to soar – it’s a community built for exploring! Step inside our ‘Otis-Z’ model. With over 1800 square feet of open-concept living space, the Otis is built with your growing family in mind. This single-family home features 3 bedrooms, 2.5 bathrooms, a SEPARATE SIDE ENTRY, quartz counters, electric fireplace in the great room, and an expansive walk-in closet in the primary bedroom. Enjoy extra living space on the main floor with the laundry room on the second floor. Take life to new heights in Sora! **PLEASE NOTE** UNDER CONSTRUCTION! PICTURES ARE OF SIMILAR HOME; ACTUAL HOME, PLANS, FIXTURES, AND FINISHES MAY VARY AND ARE SUBJECT TO AVAILABILITY/CHANGES WITHOUT NOTICE. (id:40616)
176 Royal Oak Heights Nw
Calgary, Alberta
Spacious 1,880 sq. ft. home in an unsurpassable location within this family-oriented community. Within walking distance to the Royal Oak School and the many amenities at the Royal Oak Shopping Centre. Mere minutes to the LRT Station providing easy access to downtown, U of C and beyond. After all that adventure come home to an inviting space that is both beautiful and functional. The open concept main floor has been designed with both style and function in mind and is the perfect layout for any busy family. A front flex room serves as a formal dining room or an open and airy home office. Culinary adventures are inspired in the well laid out kitchen featuring a gas stove, a smart fridge, a centre island with a raised breakfast bar and a corner pantry for extra storage. Adjacently the breakfast nook leads to the back deck promoting a seamless indoor/outdoor lifestyle. The living room is great for entertaining with clear sightlines for unobstructed conversations and a cozy fireplace to unwind in front of. Gather in the upper level bonus room and enjoy downtime over an engaging movie or game night. At the end of the day retreat to the primary oasis, a true owner’s sanctuary thanks to the large walk-in closet and a private 5-piece ensuite boasting dual sinks, a deep soaker tub and a separate shower. This level is completed by 2 additional bright bedrooms, a 4-piece main bathroom and a convenient upper level laundry room. The extremely large backyard has ample space for kids to play, a dog run keeping your lawn looking its best and an expansive deck encouraging summer barbeques and time spent relaxing. All the gardens are perennial making them a low-maintenance addition to your landscaping and there is also a wonderful vegetable garden out back for an easy farm-to-table lifestyle. Outdoor enthusiasts and dog owners will love the extensive pathway system that winds around the environmentally sensitive wetland ponds and throughout the neighbourhood with spectacular mountain views. Simply an exceptional home in an unbeatable location! (id:40616)
726 Alpine Avenue Sw
Calgary, Alberta
Introducing the Haley Townhome crafted by Genesis Builders, where contemporary sophistication harmonizes with everyday comfort. Located across from a future school site, this end unit boasts 3 bedrooms and 3 bathrooms, providing ample space for families looking for a comfortable and contemporary living space. The heart of the home is its expansive kitchen, highlighted by a generous island adorned with quartz countertops. Flooded with natural light, the space exudes an effortless sense of spaciousness. Upstairs, the primary bedroom beckons with an ensuite and a spacious walk-in closet. A versatile central bonus room offers endless possibilities, from a home office to a cozy media retreat. Completing the picture is the convenience of a double attached garage, rounding out the modern convenience of the Haley Townhome. *Photos are representative* (id:40616)
43 Versant View Sw
Calgary, Alberta
Welcome to the Whitlow by Genesis Homes, where modern luxury meets comfort. This stunning two-story residence boasts 3 bedrooms, 2.5 baths, and a double attached garage, providing ample space for both living and storage needs. Step into the airy open-concept living area, accentuated by a vaulted ceiling on the second floor, creating a sense of grandeur and spaciousness. The elegant spindle railing adds a touch of sophistication, leading to the open-to-above dining room, perfect for entertaining guests. Upstairs, discover a bonus room ideal for relaxation or recreation, along with a convenient laundry area. The primary bedroom is a sanctuary, complete with dual sinks and a spacious walk-in closet, offering both functionality and luxury. With its thoughtful design and upscale features, the Whitlow is a true embodiment of refined living. *Photos are representative* (id:40616)
1049 Shawnee Drive Sw
Calgary, Alberta
Elegantly Redefined Residence in Shawnee Estates. Discover the epitome of urban sophistication with this 2,755 square foot two-storey home, offering over 4000 square feet of total finished area nestled in the highly sought-after Shawnee Estates. This residence has undergone a remarkable transformation, boasting a newly revamped exterior complete with acrylic stucco, an exposed aggregate driveway, custom landscaping, and energy-efficient triple-pane windows. Step inside to experience a home that celebrates unique architecture, highlighted by a dramatic two-storey foyer and an open rail upper hallway. The vaulted living room and formal dining room set the stage for memorable gatherings, while the chef-inspired kitchen dazzles with quartz countertops, upgraded stainless steel appliances, and a serpentine natural stone backsplash. The new extra wide induction stovetop can easily be converted to gas as the line is still present. The home’s flooring is a testament to quality, featuring wall-to-wall white oak engineered hardwood that flows seamlessly upstairs, recently installed to enhance the home’s allure. The main floor family room has been transformed into a contemporary haven, showcasing an imported porcelain tile feature wall, a modern linear fireplace, and custom floating shelves. A touch of elegance is found in the Scotch Bar, perfectly positioned between the family room and the renovated main floor den—an ideal workspace for those who work from home. Practicality meets style in the spacious mud/laundry room, equipped with custom built-ins to accommodate a bustling family life. Retreat to the primary bedroom, a sanctuary inspired by the finest hotels, featuring a luxurious standalone tub, a 10-mil glass shower with body jets, and his and hers California Closets. The home offers a total of five bedrooms, with the upper level housing large secondary bedrooms and the basement providing additional rooms, including one currently styled as a whimsical “Tiki Room”.The p rofessionally finished basement is an entertainer’s dream, complete with a games/billiards area, family room, and a custom bar. High-quality finishes mirror the upper levels, with large windows, designer carpeting, and a full bath that rivals the home’s other exquisite bathrooms. With no Poly B plumbing, upgraded mechanical systems, water softener, heated garage, and air conditioning, this home is as functional as it is beautiful. The recent investments ensures that this home is not just a dwelling, but a masterpiece of residential design. (id:40616)
219, 330 Dieppe Drive Sw
Calgary, Alberta
Indulge in luxury living in Calgary’s coveted Currie Barracks with this stunning 2 bed 2 bath condo. Impeccably designed by award-winning interior designer Louis Duncan-He, this residence boasts premium upgrades throughout. Entertain guests effortlessly in the upgraded kitchen featuring a sleek waterfall island, floor-to-ceiling cabinets, and a spacious eating bar. Retreat to the master ensuite oasis offering double sinks, a walk-in tiled shower, and a generous walk-in closet. Enjoy the convenience of underground titled parking and the option to add air conditioning for year-round comfort. Relax and unwind on your private balcony overlooking the serene surroundings. Experience the epitome of modern elegance and urban convenience in this meticulously crafted home. (id:40616)
129 Carringvue Park Nw
Calgary, Alberta
Nestled in a peaceful neighborhood, this 4-bedroom home boasts a seamlessly integrated main floor, blending the kitchen, living, and dining areas effortlessly. Stainless steel appliances and pristine white quartz countertops adorn the kitchen, overlooking the expansive backyard on a generous 115-foot lot. Upstairs, find convenience with an upper-level laundry room, alongside 2 secondary bedrooms, a 4-piece bathroom, and a primary suite featuring a luxurious 5-piece ensuite. Need more space? The basement offers an additional bedroom, a 4-piece bathroom, a den, and a recreational area. Enjoy the added bonus of a front attached garage, providing protection from the elements hauling those groceries in! Book your showing today as this one will not last long! (id:40616)
750 Alpine Avenue Sw
Calgary, Alberta
Welcome to the stunning Alicia townhome by Genesis Built! This three-story masterpiece boasts 3 bedrooms, 2.5 baths, and an attached double garage conveniently located on the entry level alongside a versatile office space. The main floor greets you with an inviting open-concept living area, perfect for entertaining, and a modern kitchen complete with a spacious island for culinary delights. Step out onto the main floor balcony and enjoy serene views. Ascend to the upper floor to discover the tranquil bedrooms and the convenience of an adjacent laundry room. The primary bedroom offers a luxurious retreat, with its ensuite featuring a double vanity, ensuring both comfort and style. Experience the epitome of contemporary living in this meticulously crafted townhome. *Photos are representative* (id:40616)
735 Creekstone Circle Sw
Calgary, Alberta
Welcome to The GRAYSON. A beautiful new home TO BE BUILT by EXCEL HOMES! Anticipated possession is approx. 9 months from firm offer. Lots of time to personalize your new home & choose your options! Located in the up and coming community of Creekstone / Pine Creek – West of Macleod Trail in South Calgary, offering a dynamic family lifestyle, with access to nature and amenities. Parks & pathways weave into surrounding communities & ponds. This home is close to a park & offers a sunny SOUTH backyard with 1775 sf of well-designed living space. SEPERATE SIDE ENTRANCE to basement landing – and this home has been roughed in for a LEGAL SUITE. Basement has 9′ ceilings! A bright and airy foyer leads you into the open main floor plan that boasts a large kitchen, dining nook & family room that overlooks your sunny south facing backyard! You’ll have 9-foot knockdown ceilings on the main floor – luxury vinyl plank flooring – stone countertops – beautiful thermal infused cabinets & lots of windows for optimal capture of natural daylight. The chef inspired kitchen features a great prep island for extra space & entertaining. Moving upstairs you’ll find 3 generous bedrooms – bedrooms 2 & 3 are separated from the primary suite by a family sized bonus room. The primary suite offers a walk-in closet & spa like ensuite. Your laundry room & an additional family bathroom are located on this level. The option to add a developed basement for extra space is available. This home will be a “Built Green” home with solar conduit – Low E windows – Hi eff furnace – Heat recovery ventilator – EnerStar rated appliances – Smart Home Essentials and so much more. (id:40616)
86, 5400 Dalhousie Drive Nw
Calgary, Alberta
Welcome to your new home in the heart of convenience and comfort! This charming 3 bedroom, 2 1/2 bath, 4-level split residence offers a perfect blend of space, style, and location. Close to the C-train, this property promises effortless commuting and easy access to all the amenities Calgary has to offer.Step inside to discover a bright and inviting interior that welcomes you with warmth. The main level boasts a spacious living room, perfect for relaxation or entertaining guests. Up one level, you’ll find a well-appointed kitchen and a large family room ideal for casual gatherings and hanging out with friends.Head up to the bedroom level and you’ll find three generously sized bedrooms that offer comfort, rest, and rejuvenation. Having an ensuite is a luxury that gives you your own serene retreat at the end of the day.With four levels of living space, there’s plenty of room for everyone to spread out and enjoy.Outside, the property continues to impress with a single attached garage, providing secure parking and additional storage options. Your own private front yard allows you enjoy the fresh air and relax in the bright sunshine.But perhaps the most enticing feature of this home is its unbeatable location. Situated just moments away from the C-train, commuting is a breeze, allowing you to spend less time on the road and more time enjoying the things that matter most. Plus, with a variety of shops, restaurants, parks, and schools nearby, everything you need is right at your fingertips.Call your favourite REALTOR® today to book your viewing! (id:40616)
211 Marlyn Place Ne
Calgary, Alberta
PRICED TO SELL, LOCATION, LOCATION, LOCATION! Welcome home to amazing value! Bi-level home that features over 1,500 sq ft of development, perfect starter home or investment property, located in a cul-de-sac. This home has plenty of open space and stainless-steel Kitchen appliances, cappuccino cabinets, eat-In counter, sliding glass door to deck, upgraded bathrooms, newer flooring, washer, dryer and newer Roof. The Backyard is Massive with plenty of room for a huge garage, located near schools, playgrounds, restaurants, and shopping at the TransCanada Centre, easy get away via Highway 1, Deerfoot Trail (QE II), and Stoney Trail. Schedule your showing today because homes like this will not last long in the market!! (id:40616)
5 Elveden Point Sw
Calgary, Alberta
Welcome to this majestic estate home located in the renowned community of Springbank Hill in the West of Calgary. This exceptional property boasts 10,000+ sq ft total living space and 0.30 acres of land with an extra-long green belt in front, where you could make ample parking space for your guests. Walking through the grand STONE courtyard, you come to the double front door. While being impressed by the stone facade, you are welcome by the 12’ high ceiling guest room where you greet your friends. On your left, the formal dining room is big enough for you to host a banquet. There is a patio door for your entry into the castle courtyard with a delicate outdoor fireplace. The grand gourmet kitchen comes with a GIANT island (6’x15’) with tons of cabinets underneath for your storage. There is also a separate breakfast area by the windows where you will not miss out on the enormous deck overlooking the fantastic backyard. The den has its closet and washroom. Two 2-piece baths are located on the main level.The see-through stairs are located on both the West and the East sides of the home for your easy access to the 9’ upper level where you will find 4 spacious suites including the primary retreat, and two laundry rooms. The secluded primary bedroom features a hallway overseeing the courtyard through windows, a 5 pc spa-like ensuite with a jetted tub surrounded by 3 fireplaces, a huge retreat with its balcony, his/her walk-in closets, two very functional dens with windows, and its laundry room. You will enjoy the views of Glenmore Reservoir from its balcony.Winding down to the fully finished gorgeous WALKOUT basement with a 10’ ceiling, you will pass one den, one family room with a fireplace, one pool table room, and one message room, and arrive at the theatre from the West side of the home. Multi-function Gym, a recreation room, and Ping-Pong Room, and a 3 pc bath enrich the enjoyment of your daily life. The oversized & insulated double garage (30’LX22’WX13’H) and s ingle garage (26’LX15.5’WX14’H) are also ready for your double-decker car storage. The gas line is already for a heated garage. In-flooring heating has been roughed in for the basement. This residence is near Calgary’s best schools including the prestigious Ambrose University, Rundle College, and Webber Academy. Your kids can walk to the top-ranking public school (K-9) in 3 minutes. Close to shopping, parks, West Side Rec Centre and so much more! Enjoy living in the executive Elveden Estate of Springbank Hill. This home is perfect for a big & growing family. The asking price is lower than the city assessment of $2.48M (2024). The current owner purchased the drywall stage home in 2018 and completed the interiors in 2019. (id:40616)
66 Cranridge Terrace Se
Calgary, Alberta
Welcome home to Cranston with this executive home that epitomizes luxury living with its meticulous design and prime location. Spanning over 3,700 sq ft of total developed space, this residence boasts 3+1 bedrooms, 3.5 baths, a fully finished walkout basement, and an oversized double attached garage. Situated just steps away from a pathway leading to the Bow River Valley, it offers an idyllic blend of tranquility and convenience. Stepping inside, you’re greeted by the grandeur of the main floor, where an open layout, high ceilings and floating staircase create an open and inviting ambiance. The living room, with its open-to-above design and two-storey windows bathes the space in natural light, offering a perfect spot for relaxation beside the cozy gas fireplace. An impressive kitchen, featuring a gas cooktop, built-in oven, large central island, granite countertops, full-height cabinets, and a convenient corner pantry. Adjacent to the kitchen, a spacious dining area opens to the upper deck, complete with a BBQ gas line and pergola with lighting, ideal for al fresco dining and entertaining. Convenience is key with main floor laundry facilities and a mudroom, while a dedicated office space offers flexibility for remote work or study. A 2-piece bath adds further functionality to the main level. Upstairs you’ll discover three bedrooms including the luxurious primary suite, featuring an ensuite complete with corner soaker tub, large walk-in shower, dual vanities, and a generously sized walk-in closet. Two additional bedrooms, a 4-piece bath, and a large bonus room complete the upper level, providing ample space for rest and relaxation. The fully finished walkout basement offers additional living space, with a rec room equipped with a wet bar and power blackout blinds, a fourth bedroom with a massive walk-in closet, 4-piece bath, and direct access to the aggregate patio, perfect for outdoor gatherings. Outside, the property is fully landscaped with mature trees and shrubs , a shed, hot tub area, another BBQ gas line, and an irrigation system, creating an oasis for outdoor enjoyment. Additional features include top-floor A/C, gemstone lights, and speakers throughout the interior and exterior. Located in a vibrant family community, residents enjoy proximity to amenities such as the YMCA, theatre, schools, shopping centers, parks, and scenic pathways, ensuring a lifestyle of convenience and leisure. Don’t miss the opportunity to make this fantastic property your forever home. (id:40616)
287 Del Ray Road Ne
Calgary, Alberta
Introducing your dream family home nestled in the heart of Calgary’s Monterey Park! This 1680 sqft. home has 4 bedrooms, 3 bathrooms, and a few updates. This lovingly maintained home offers the perfect blend of comfort, convenience, and tranquillity for you and your loved ones.Built in 1993, this home has timeless elegance and traditional amenities. As you step inside, you’re greeted by a warm and inviting ambiance. The large east-facing windows allow abundant natural light in the morning through the updated vinyl windows.The thoughtfully designed main level features a spacious living area ideal for gathering with family and friends. The adjacent kitchen has lots of cabinetry and plenty of workspace on the laminate countertops.Upstairs, you’ll discover three generously sized bedrooms, providing ample space for rest and relaxation. The primary bedroom has a large 4-piece ensuite where you can unwind after a long day, as well as a walk-in closet for added convenience. A second 4-piece bathroom serves the additional bedrooms, ensuring comfort and privacy for all family members.The home offers a fully fenced-in backyard that backs onto a walking trail, offering serene views and endless opportunities for outdoor recreation. Whether you’re enjoying a stroll or hosting summer barbecues with loved ones, this space is sure to become a cherished haven for all.Further enhancing the appeal of this property are recent updates including a new furnace and central A/C installed within the last 3 years, providing year-round comfort and energy efficiency for your utmost convenience.Located in Monterey Park, this home offers the perfect blend of urban amenities and suburban tranquillity. With proximity to schools, parks, shopping, and more, every convenience is within reach, ensuring a lifestyle of ease and enjoyment for you and your family.Don’t miss your chance to own this exceptional family home, where cherished memories await! (id:40616)
1122 Valois Avenue Sw
Calgary, Alberta
Welcome to this magnificent custom built Maillot home boasting over 6400 sqft of luxurious living space, this executive residence is located on a quiet street in the prestigious community of Upper Mount Royal. As you step into the foyer, your eyes are drawn to the grandeur of the space, highlighted by soaring vaulted ceilings and gorgeous natural light flooding the main living spaces. To your right, an incredible office awaits, nestled off the front entrance, offering curved windows that provide panoramic views of the front yard and surroundings. A fireplace, adorned with a wooden mantle and stone surround, adds warmth and sophistication to the ambiance. The kitchen is a culinary enthusiast’s dream, featuring an expansive island with a gas range stove and a sleek range hood. Top-of-the-line stainless steel appliances stand ready to assist in your culinary endeavours, while ample cabinetry space ensures organization and functionality. A seamless transition leads to the butler’s pantry, complete with a secondary sink and glassware cabinetry, offering convenience for entertaining. Another entrance to the sprawling deck beckons, inviting you to enjoy alfresco dining and relaxation. The adjacent dining room, open to the back deck and butler’s pantry, sets the stage for memorable gatherings and culinary delights. An inviting eating nook, nestled off the kitchen and open to the living room, offers a cozy space to enjoy casual meals and unwind. The living room, adorned with high ceilings and another fireplace boasting floor-to-ceiling windows overlooking the front deck, adorned with a gorgeous pergola and expansive seating area, inviting natural light to flood the space and offering stunning views. Ascending to the upper level, you’ll discover two well-appointed bedrooms, each boasting a luxurious 4-piece ensuite for ultimate comfort and convenience. The upper-level laundry room, complete with a sink and cabinetry, is functional and convenient. The primary suite is a sanctu ary unto itself, featuring a private seating area with curved panoramic windows that mirror those in the main floor office. A vaulted ceiling and yet another fireplace create an atmosphere of tranquility, while the 5-piece ensuite offers a dual vanity, private WC, and a soaking tub for indulgent relaxation. Custom built-ins in the walk-in closet provide organization and style. Descending to the lower level, you’ll find a haven for recreation and relaxation. A fitness room awaits, offering space for workouts and wellness pursuits. Access to the triple car garage ensures convenience. The full-scale bar, complete with a breakfast bar seating area, sets the stage for entertaining, while the temperature-controlled wine room adds a touch of sophistication. Ample cabinetry provides storage, while two spacious bedrooms, accompanied by a 4-piece bathroom and secondary laundry space, offer comfort and privacy for guests or family members. In every detail, this home epitomizes luxury, comfort, and style! (id:40616)
1917 28 Avenue Sw
Calgary, Alberta
Welcome to a beautifully located infill in the heart of South Calgary. This unique 3-storey has DOWNTOWN VIEWS from its 3rd level outdoor patio. A dream for most home owners! In 2022 home was completely remodeled by Renova Custom Home & Renovations. Main level has a front living area with gas fireplace. Hardwood throughout the main. Kitchen has quartz counter tops, new cabinets and walk in pantry. A unique wine cellar off the kitchen built in with a large dining room. Access to the yard where a built in hot tub, pergola, and 2 tiered yard which is nicely landscaped. 2nd level has 3 bedrooms of which the primary is large with its own walk in closet, 5 piece ensuite, small deck with downtown views & fireplace. The spa bathroom has walk in shower, dual sinks and soaker tub. 2 additional bedrooms with a 4 piece bathroom. Upper level has options; could be an additional bedroom or a games room area. A patio overlooks the entire north part of the city along with fabulous views of our downtown. Basement level has access to the double attached garage, a huge rec room which could be made into an additional bedroom. Also, tons of storage and a 4 piece bathroom. Home is in close proximity to major thoroughfares, 5 minutes drive downtown, and numerous schools in the area to raise a family! You will love this renovation! (id:40616)


