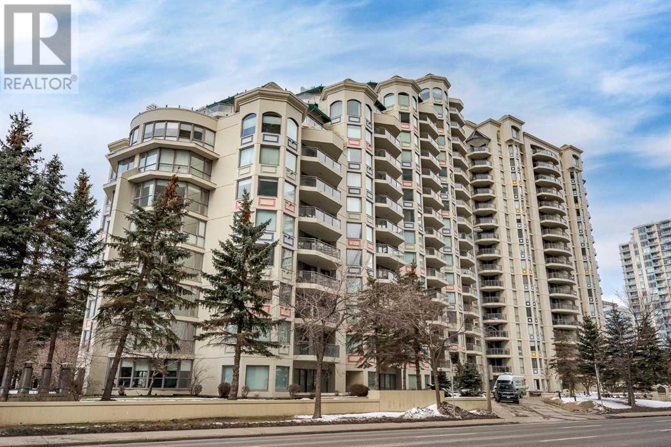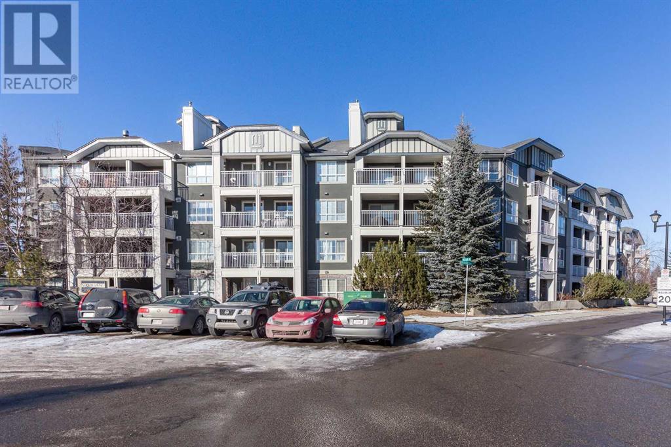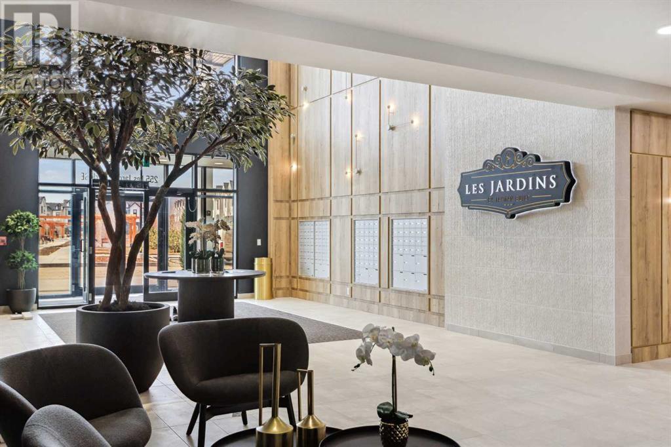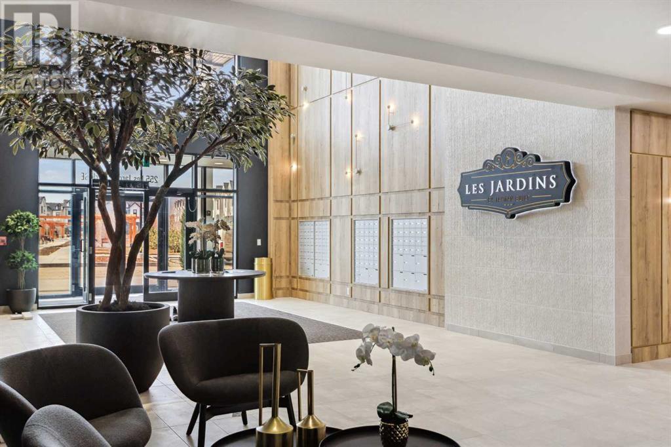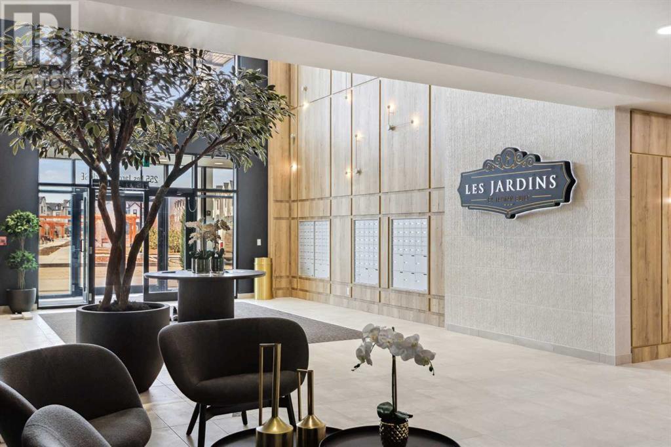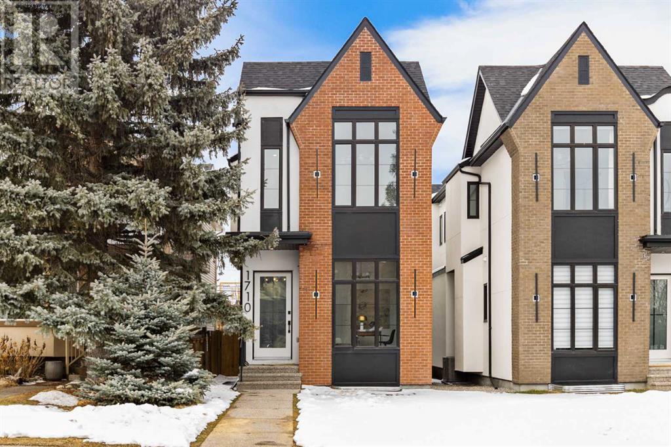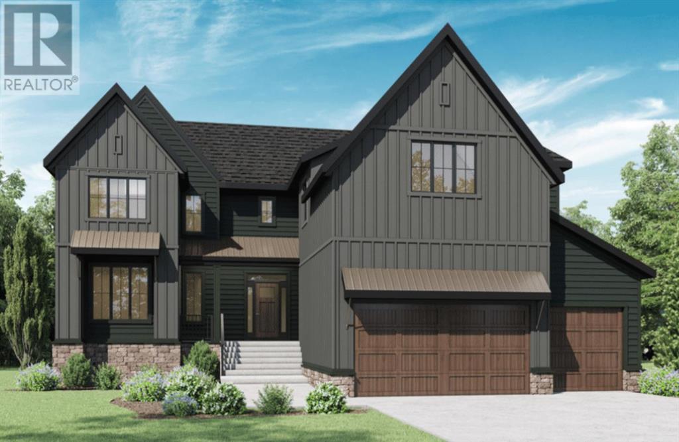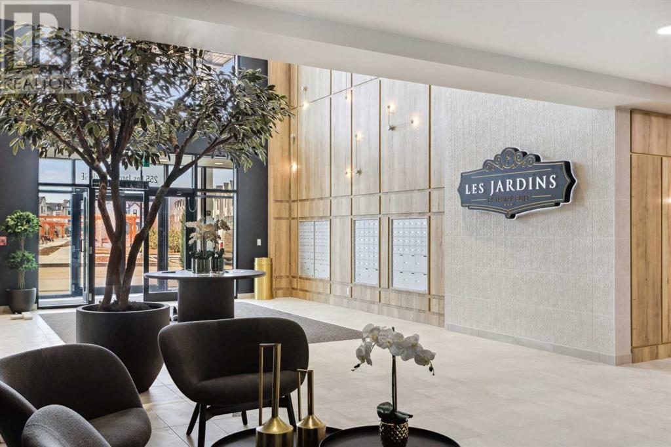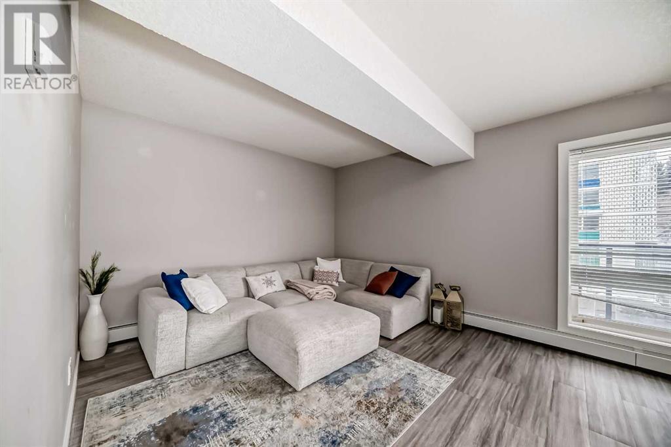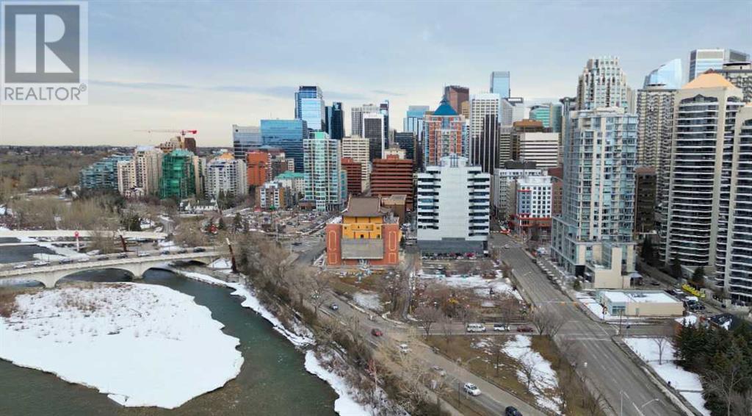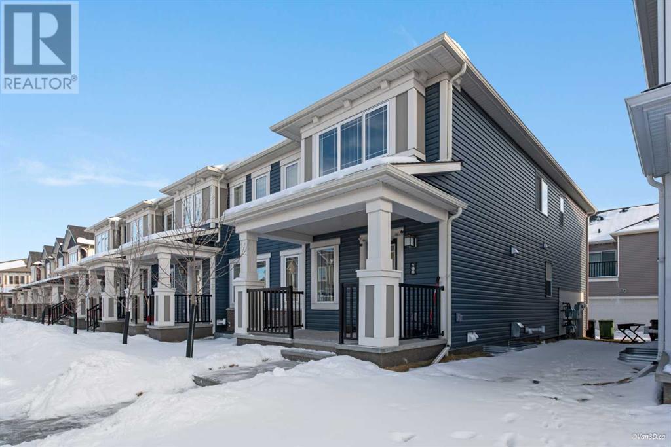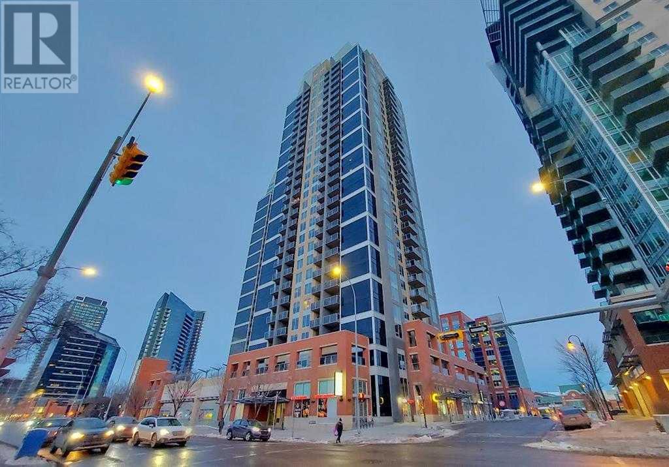LOADING
1508, 1108 6 Avenue Sw
Calgary, Alberta
Experience the epitome of luxury living at The Marquis with this remarkable penthouse-style unit offering unparalleled river and mountain views. Nestled in the sought-after west wing, this exclusive residence is one of just two, ensuring a sense of privacy and tranquility in this corner unit. Boasting over 1270 sq.ft. of well-designed space, the open floor plan seamlessly blends elegance with functionality. From the spacious kitchen featuring stainless steel appliances and a breakfast bar to the inviting master bedroom with three closets and balcony access, every detail has been thoughtfully curated to enhance your living experience. The second bedroom also offers balcony access, providing breathtaking downtown vistas. With upgrades including wide plank laminate flooring as well as three titled parking stalls, this meticulously maintained unit offers both luxury and convenience.Enjoy the convenience of walking distance to all amenities such as public transit and Princess Island Park, making urban living effortless. Whether you’re unwinding on the expansive patio with its rare private garden oasis or indulging in the vibrant cityscape views, this residence promises a lifestyle of sophistication and comfort. Don’t miss the opportunity to call this exceptional property home. Schedule a viewing today and discover the unparalleled charm of The Marquis. ***Please note the reason for the increased condo fee is because of the work that was done to update the building.***Titled parking are Numbers 246, 247 and 248*** (id:40616)
429, 35 Richard Court Sw
Calgary, Alberta
Phenomenal offering for this West facing top floor unit in sought after Lincoln Park, mere steps from Mount Royal University! Painted in neutral tones throughout, this one-bedroom condo would be great for a student, professional or investment property. Beautiful hand-scraped hardwood flooring with soundproofing installed throughout. The open kitchen has matching black appliances, custom concrete countertops, ample cupboard space, and breakfast bar. The master bedroom has a large window to flood the room with light and a walkthrough closet/ensuite laundry opening into the four-piece bath. Newer tile in laundry and bathroom. New washer and dryer just installed a few months ago! The living room has features a fireplace with a custom concrete mantle and an abundance of natural light from the West facing windows. Enjoy sunsets and BBQs on the spacious balcony. Building amenities include a theatre room, large gym, and a beautiful courtyard. Public transportation, shopping, and minutes to downtown make this an ideal place to call home. Condo fees also include natural gas for BBQ and fireplace. Book your private viewing today! (id:40616)
202, 255 Les Jardins Park Se
Calgary, Alberta
LOVE YOUR LIFESTYLE! Les Jardins by Jayman BUILT next to Quarry Park. Inspired by the grand gardens of France, you will appreciate the lush central garden of Les Jardins. Escape here to connect with Nature while you savor the colorful blooms and vegetation in this gorgeous space. Ideally situated within steps of Quarry Park, you will be more than impressed. Welcome home to 70,000 square feet of community gardens, a proposed Fitness Centre, a Dedicated dog park for your fur baby, and an outstanding OPEN FLOOR PLAN with unbelievable CORE PERFORMANCE. You are invited into a thoughtfully planned 2 Bedroom, 2 Full Bath plus expansive wrap-around balcony beautiful CORNER Condo boasting QUARTZ COUNTERS through out, sleek STAINLESS STEEL WHIRLPOOL APPLIANCES featuring a refrigerator with French doors with built-in water and ice, dishwasher with stainless steel interior, slide in stainless steel electric convection range with ceramic cooktop and microwave hood fan. Luxury Vinyl Plank Flooring, High End Fixtures, Smart Home Technology, A/C and your very own in suite WASHER AND DRYER. This beautiful suite offers a spacious dining/living area with sliding doors and large bright windows, a spacious entry corridor with two storage closets, an expansive balcony, a galley kitchen design with an extended eating bar, and side-by-side laundry. STANDARD INCLUSIONS: Solar panels to power common spaces, smart home technology, air conditioning, state-of-the-art fitness center, high-end interior finishings, ample visitor parking, luxurious hallway design, forced air heating and cooling, and window coverings in bedrooms. Offering a lifestyle of easy maintenance where the exterior beauty matches the interior beauty with seamless transition. Les Jardins features central gardens, a walkable lifestyle, maintenance-free living, nature nearby, quick and convenient access, smart and sustainable, fitness at your fingertips, and quick access to Deerfoot Trail and Glenmore Trail. It is located 20 mi nutes from downtown, minutes from the Bow River and pathway system, and within walking distance to shopping, dining, and amenities. Schedule your appointment today! (id:40616)
427, 255 Les Jardins Park Se
Calgary, Alberta
LOVE YOUR LIFESTYLE! Les Jardins by Jayman BUILT next to Quarry Park. Inspired by the grand gardens of France, you will appreciate the lush central garden of Les Jardins. Escape here to connect with Nature while you savor the colorful blooms and vegetation in this gorgeous space. Ideally situated within steps of Quarry Park, you will be more than impressed. Welcome home to 70,000 square feet of community gardens, a proposed Fitness Centre, a Dedicated dog park for your fur baby, and an outstanding OPEN FLOOR PLAN with unbelievable CORE PERFORMANCE. You are invited into a thoughtfully planned 2 Bedroom, 2 Full Bath plus expansive wrap-around balcony beautiful CORNER Condo boasting QUARTZ COUNTERS through out, sleek STAINLESS STEEL WHIRLPOOL APPLIANCES featuring a refrigerator with bottom freezer and dishwasher with stainless steel interior, slide in stainless steel electric convection range with ceramic cooktop and built-in microwave with trim it. Luxury Vinyl Plank Flooring, High End Fixtures, Smart Home Technology, A/C and your own in suite WASHER AND DRYER. This beautiful suite offers a spacious dining/living area with sliding doors and large bright windows, a spacious entry corridor with two storage closets, an expansive balcony, a galley kitchen design with an extended eating bar, and side-by-side laundry. STANDARD INCLUSIONS: Solar panels to power common spaces, smart home technology, air conditioning, state-of-the-art fitness center, high-end interior finishings, ample visitor parking, luxurious hallway design, forced air heating and cooling, and window coverings in bedrooms. Offering a lifestyle of easy maintenance where the exterior beauty matches the interior beauty with seamless transition. Les Jardins features central gardens, a walkable lifestyle, maintenance-free living, nature nearby, quick and convenient access, smart and sustainable, fitness at your fingertips, and fast access to Deerfoot Trail and Glenmore Trail. It is located 20 minutes from downto wn, minutes from the Bow River and pathway system, and within walking distance to shopping, dining, and amenities. Schedule your appointment today! (id:40616)
108, 255 Les Jardins Park Se
Calgary, Alberta
LOVE YOUR LIFESTYLE! Les Jardins by Jayman BUILT next to Quarry Park. Inspired by the grand gardens of France, you will appreciate the lush central garden of Les Jardins. Escape here to connect with Nature while you savor the colorful blooms and vegetation in this gorgeous space. Ideally situated within steps of Quarry Park, you will be more than impressed. Welcome home to 70,000 square feet of community gardens, a proposed Fitness Centre, a Dedicated dog park for your fur baby, and an outstanding OPEN FLOOR PLAN with unbelievable CORE PERFORMANCE. You are invited into a thoughtfully planned 2 Bedroom, 2 Full Bath plus expansive 33-foot balcony beautiful Condo boasting QUARTZ COUNTERS throughout, sleek STAINLESS STEEL WHIRLPOOL APPLIANCES featuring a Whirlpool, refrigerator with French doors and built-in ice and water, dishwasher with stainless steel interior, slide in stainless steel electric convection range with ceramic cooktop and microwave hood fan combo. Luxury Vinyl Plank Flooring, High End Fixtures, Smart Home Technology, A/C and your very own in suite WASHER AND DRYER. This beautiful suite offers bright bedrooms with large windows, a storage area with a hanging rack, a large Primary Suite with a walk-in closet and en suite, a spacious dining/living area with sliding doors, an open concept layout between the kitchen, dining, and living room, and ample kitchen and bathroom counter space. STANDARD INCLUSIONS: Solar panels to power common spaces, smart home technology, air conditioning, state-of-the-art fitness center, high-end interior finishings, ample visitor parking, luxurious hallway design, forced air heating and cooling, and window coverings in bedrooms. Offering a lifestyle of easy maintenance where the exterior beauty matches the interior beauty with seamless transition. Les Jardins features central gardens, a walkable lifestyle, maintenance-free living, nature nearby, quick and convenient access, smart and sustainable, fitness at your fingertips, and quick access to Deerfoot Trail and Glenmore Trail. It is located 20 minutes from downtown, minutes from the Bow River and pathway system, and within walking distance to shopping, dining, and amenities. Schedule your appointment today! (id:40616)
1710 49 Avenue Sw
Calgary, Alberta
SHOWSTOPPER 2 Storey Detached LUXURIOUSLY FINISHED Modern home with over 2950 SQFT of meticulously planned and finished living space located in the desirable neighborhood of Altadore. Custom built by Utopia Luxury Homes, this home features INTEGRATED MIELE APPLIANCES- built in coffee maker, gas range, convection oven, fridge and freezer. The home is flooded with natural light from the south facing exposure with EXTRA LARGE UPGRADED BLACK INTERIOR WINDOWS. The main floor is thoughtfully designed with a glass enclosed OFFICE, dining room, living room with gas fireplace, powder room, mudroom with custom built-ins and Gourmet Kitchen with an oversized island. The second floor has 9′ ceilings with 3 spacious bedrooms ALL WITH DEDICATED ENSUITE BATHS AND CLOSETS. Gorgeous primary bedroom comes with 12-ft VAULTED ceiling, Glamourous spa ensuite with a freestanding soaker tub, a fully equipped walk-in STEAM SHOWER with full-height tile surround and bench, a double vanity and spacious walk-in closet with custom built-ins. Second floor laundry comes equipped with sink and Samsung washer and dryer. Basement has a large wet bar, gym and entertainment room with beautifully crafted built-ins, and a separate bedroom with closet and a full bathroom. Engineered hardwood flooring on all three levels. Quartz countertops. Tons of upgrades including floor, undercabinet, toekick and stair accent lighting. Designer lighting fixtures. Basement is roughed in for in floor heating. Fully landscaped yard with one of a kind curb appeal, fully fenced, fully Finished Double Detached Garage 20′ x 20′ that backs onto a wide PAVED BACK LANE. Close to schools, parks, off-leash dog park, North Glenmore Park, shopping, and the amenities of Altadore and Marda Loop, this home features every want and desire one would want when looking for a one-of-a-kind, modern, timeless property. (id:40616)
657 Quarry Way Se
Calgary, Alberta
4 BEDROOMS | 3 1/2 BATHROOMS | 3,350 SQFT | OPEN LAYOUT | TRIPLE ATTACHED GARAGE | BACKS ONTO GREEN SPACE | Welcome to the Blake model home by the award-winning Crystal Creek Homes, located in the highly sought-after Quarry Park. This stunning 2-storey home with feature metal roofing boasts an exceptional location backing onto a green space near the serene Bow River, offering 3,350 sq ft of luxurious living space. Upon entering, you will be greeted by a spacious foyer with arched doorways leading into the the bright and open living space. The living room features a gorgeous feature gas fire place with an elegant finish and large windows. Walking from the living room through the dining room, you will be amazed at the open vaulted ceilings with feature chandelier connecting you to the open chef’s kitchen. This home is made for family gatherings and entertaining. The kitchen features a large island adorned with elegant quartz waterfall counters, stunning custom cabinetry and floating shelves, feature range hood and quartz backsplash. The kitchen also showcases a silgranite undermount sink, stainless steel appliances, a 6-burner gas range, large walk-in pantry and wine fridge. Enjoy the large 31′ x 13.7′ deck opening off of the dining room with views out to the Bow River and green space behind you, adding extra living space in the summer months! As you make your way upstairs, you’ll discover the master retreat, offering a peaceful haven for relaxation. The ensuite bathroom boasts a luxurious 5-piece design, complete with a free-standing spa tub, fully tiled shower, and spacious walk-in closet. The second floor also accommodates three additional bedrooms, and two additional bathrooms. Furthermore, you’ll find a spacious bonus room with south west facing views, perfect for movie nights. Enjoy the convenience of an upstairs laundry room. The walkout basement is ready for you to add your own touch with a games room, gym, additional living area, and more. This exceptional p roperty is ideally situated close to parks, schools, shopping centre, and restaurants. Everything you need is just a stone’s throw away, ensuring convenience and a vibrant lifestyle. This home also features a 3 car attached garage with mudroom off the garage. Additionally there is hot water on demand, a water softener and ventilation unit for cleaner air. For your peace of mind, this home comes with a full builder warranty, providing you with added assurance and protection. Please note that this home is part of a leaseback program for 12-18 months, offering a unique investment opportunity. Don’t miss your chance to own this extraordinary Crystal Creek Blake model home in Quarry Park. Contact us today to schedule a viewing and experience the epitome of refined living. (id:40616)
319, 255 Les Jardins Park Se
Calgary, Alberta
LOVE YOUR LIFESTYLE! Les Jardins by Jayman BUILT next to Quarry Park. Inspired by the grand gardens of France, you will appreciate the lush central garden of Les Jardins. Escape here to connect with Nature while you savor the colorful blooms and vegetation in this gorgeous space. Ideally situated within steps of Quarry Park, you will be more than impressed. Welcome home to 70,000 square feet of community gardens, a proposed Fitness Centre, a Dedicated dog park for your fur baby, and an outstanding OPEN FLOOR PLAN with unbelievable CORE PERFORMANCE. You are invited into a thoughtfully planned 2 Bedroom beautiful Condo boasting QUARTZ COUNTERS throughout, sleek STAINLESS STEEL WHIRLPOOL APPLIANCES featuring a refrigerator with French doors, and built-in ice and water, a dishwasher with a stainless steel interior, slide-in stainless steel electric convection range with ceramic cooktop and microwave hood fan combo. Luxury Vinyl Plank Flooring, High-End Fixtures, Smart Home Technology, A/C, and your very own suite WASHER AND DRYER. This beautiful suite offers a galley kitchen design with an eating bar, ample kitchen counter space, a balcony with entry from the living room, a spacious living area with sliding doors, a large den with multiple uses, and a storage area with a hanging rack. STANDARD INCLUSIONS: Solar panels to power common spaces, smart home technology, air conditioning, state-of-the-art fitness center, high-end interior finishings, ample visitor parking, luxurious hallway design, forced air heating and cooling, and bedroom window coverings. Offering a lifestyle of easy maintenance where the exterior beauty matches the interior beauty with seamless transition. Les Jardins features central gardens, a walkable lifestyle, maintenance-free living, nature nearby, quick and convenient access, smart and sustainable, fitness at your fingertips, and fast access to Deerfoot Trail and Glenmore Trail. Located 20 minutes from downtown, minutes from the Bow River and pathw ay system, walking distance to shopping, dining, and amenities. Schedule your appointment today! (id:40616)
305, 1820 9 Street Sw
Calgary, Alberta
Don’t miss out on this incredible opportunity! Explore this stunning condo in the highly desirable Lower Mount Royal community. This unit has undergone a complete renovation a few years back, boasting a brand new kitchen featuring quartz countertops, a contemporary bathroom, upgraded windows, flooring, and light fixtures. A balcony for warm summer days. Its unbeatable location puts you just minutes away from downtown, the Saddledome, and shopping options. Situated just a block from 17th Ave, enjoy easy access to a plethora of coffee shops, boutique stores, grocery outlets, restaurants, and pubs. With card operated laundry facilities in the building and a dedicated parking stall, convenience meets affordability here. Currently occupied by a tenant eager to stay, this property offers the best value in the community. Schedule your viewing today! (id:40616)
707, 1025 5 Avenue Sw
Calgary, Alberta
Discover urban living perfected in this exquisite one-bedroom, one-bath condo, nestled on the 7th floor of the prestigious Avenue West End building in downtown Calgary. This gem stands out with its thoughtful design and luxurious amenities, offering an unmatched lifestyle in the heart of the city.Upon entering, be captivated by the bright, open-plan layout that masterfully blends living, dining, and kitchen spaces into a cohesive and inviting environment. The contemporary kitchen steals the show with its sleek white cabinetry and white quartz countertops, alongside a suite of stainless steel appliances, including a built-in refrigerator that adds to the modern elegance of the space. An inviting eating bar and innovative storage solutions enhance the kitchen’s functionality and style.The living area, illuminated by natural light, leads to a serene bedroom, where comfort meets sophistication. A generous walk-in closet accompanies the bedroom, next to a luxurious 4-piece bath with in-floor heating, ensuring a spa-like experience every day. The convenience of in-suite laundry emphasizes the effortless living this condo provides.Step onto your private balcony for breathtaking views of downtown Calgary, an ideal backdrop for both tranquil mornings and vibrant evenings.This condo’s allure is amplified by its array of premium amenities, including one titled underground parking stall, a titled storage locker, concierge service, a state-of-the-art fitness center, bike storage, and a dog wash station. Situated in a prime location, this residence offers easy access to the best Calgary has to offer: Bow River pathways, parks, shopping, dining, the LRT, and more, are all within easy reach.Unit 707 redefines downtown living, blending luxury, convenience, and style seamlessly. It presents a unique opportunity for those seeking a sophisticated urban lifestyle or an excellent investment. Experience the best of downtown Calgary. Book your private viewing today. (id:40616)
166 Cityside Grove Ne
Calgary, Alberta
***Reduced for quick Sale***Experience luxury living in this exquisite end unit townhome with NO CONDO FEE boasting a 1460 sqft area with 3 bedrooms, 2.5 bathrooms,Double attached garage, upper-level BONUS room and laundry, Open to below, this home offers both style and functionality. Step inside to discover luxury vinyl plank, tile, and plush carpet flooring complemented by pot lighting and stainless steel appliances. The main level’s open concept design welcomes you with abundant natural light streaming in through south-facing windows. The kitchen, featuring quartz countertops, ample cabinet storage, trendy backsplash, and a center island. Separate dining area and a large LIVING area with a lot of windows is the main attraction. Upstairs, find three spacious bedrooms and two full bathrooms. The primary bedroom boasts a walk-in closet and a stunning 4pc ensuite. Two additional bedrooms, each with closet space, share a convenient 4pc bathroom with a tub/shower combo. An upper-level BONUS room provides a cozy retreat for private gatherings, while the adjacent laundry room adds convenience. The unfinished basement offers endless possibilities for customization, with roughed-in plumbing facilitating easy transformation. Park with ease in the rear attached double garage with paved alley access, while street parking remains readily available.Schedule your showing today and seize the opportunity for luxurious living! (id:40616)
503, 1320 1 Street Se
Calgary, Alberta
Welcome to your dream condo at the beautiful Alura! This urban 2-bed and 2 en-suite unit offers over 800 sq.ft of modern and spacious living space that’s perfect for working professionals. Upon entering, you’ll be greeted by abundant natural light flowing through the living room’s south-facing floor-to-ceiling windows (9′ foot ceilings). The upgraded kitchen features beautiful white cabinets, quartz countertops and stainless steel appliances. Both bedrooms boast walk-through closets leading to their respective en-suites—one with a soaker tub and the other with a glass shower. A convenient cheater door off the kitchen leads to another bathroom. Additionally, enjoy a full-size in-suite washer and dryer. Your very own private balcony becomes a front-row seat to a year-round spectacle of festivities. Keep cool during the hot summer with CENTRAL AIR CONDITIONING. You will also have access to 2 fitness facilities, a beautiful courtyard, bike room, assigned storage locker, titled heated underground parking and visitors parking. A full-time concierge. Situated in a vibrant area with shops, restaurants, entertainment options and parks just moments away. Immerse yourself in Calgary’s urban lifestyle with easy access to public transportation and major roadways. Don’t miss out—call now to schedule a viewing! (id:40616)


