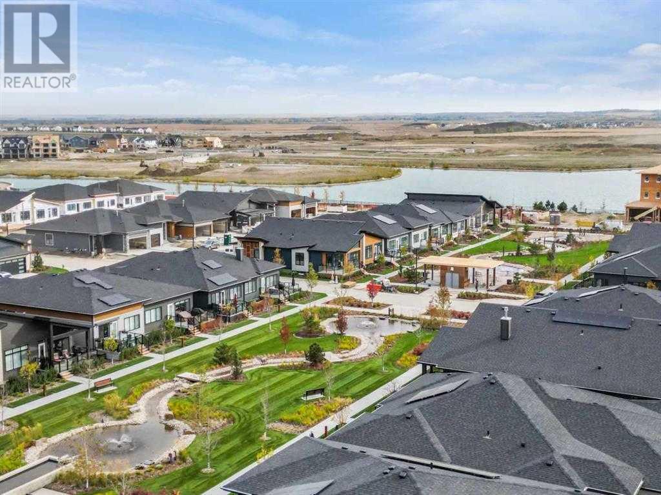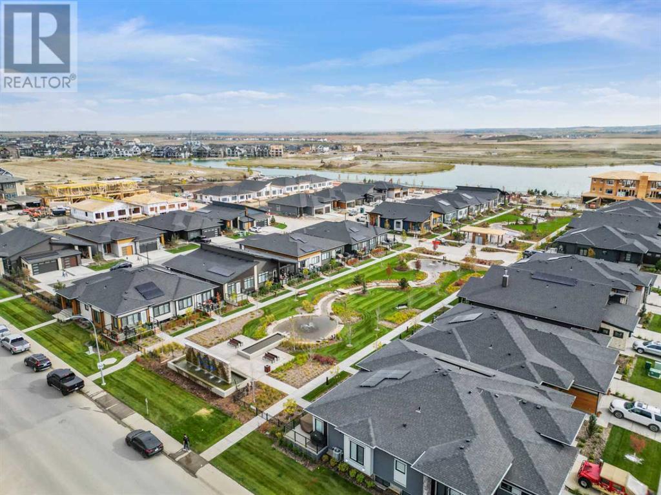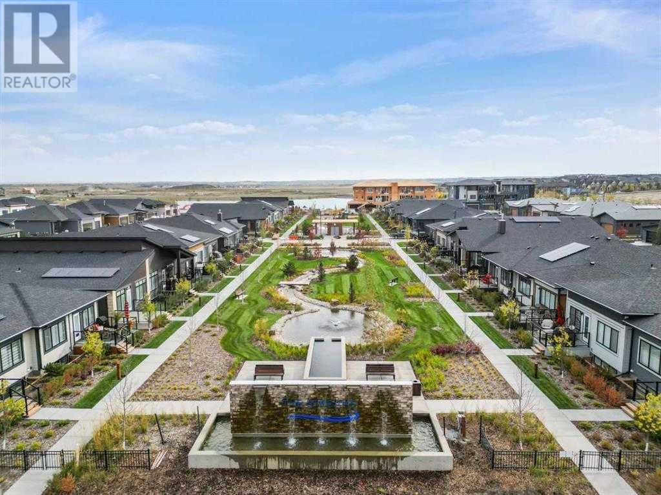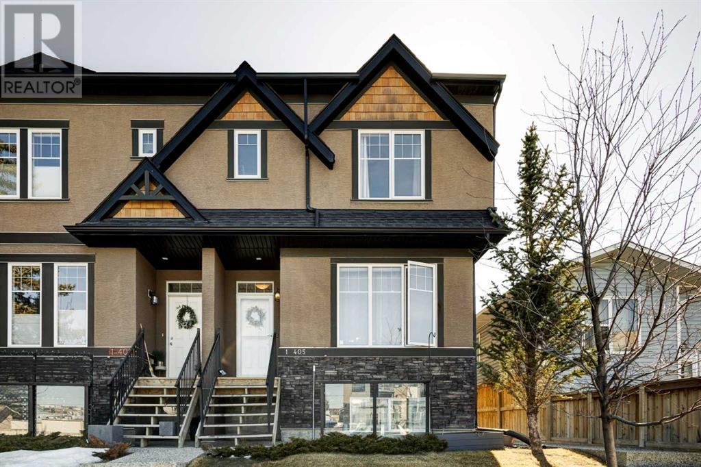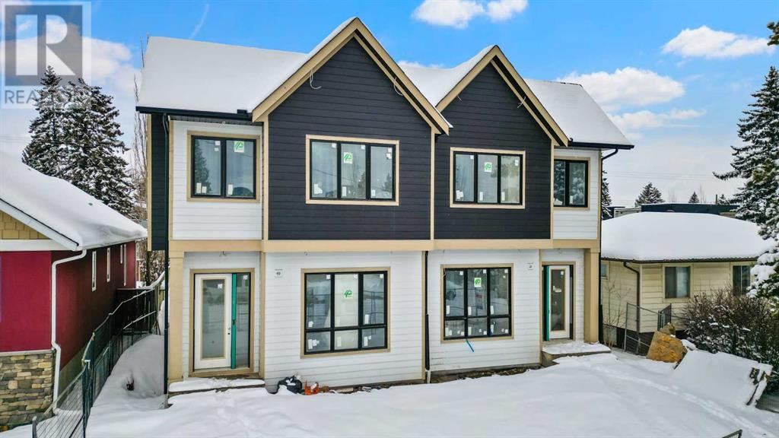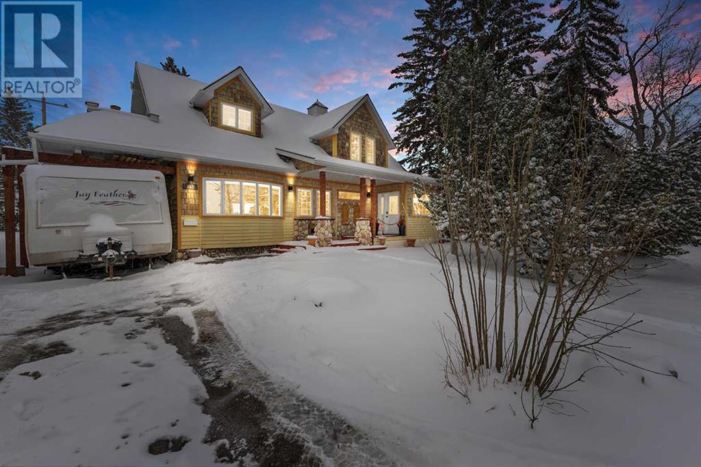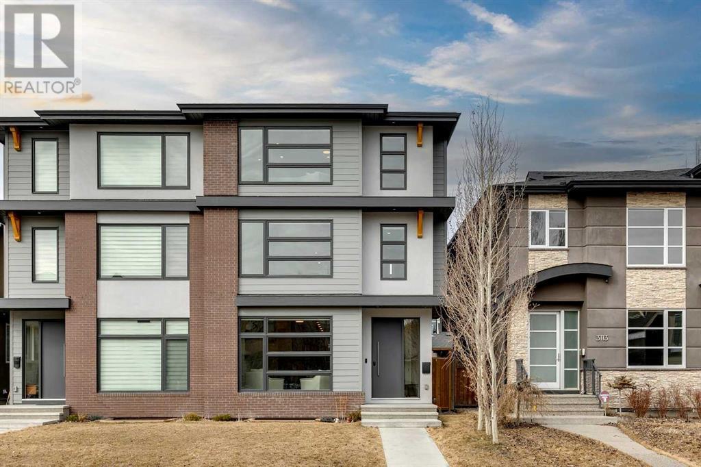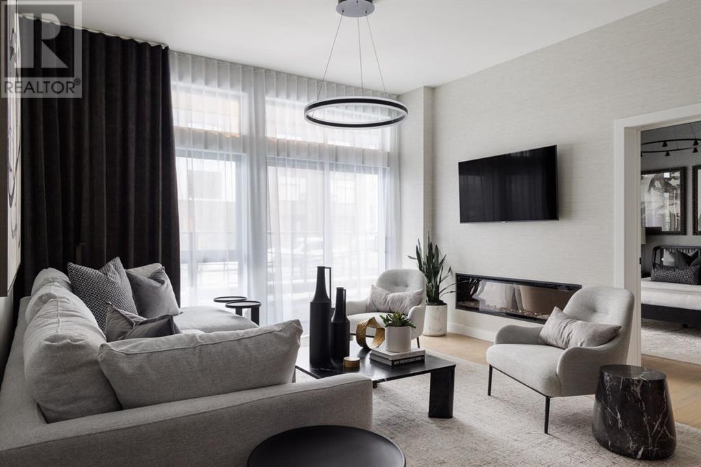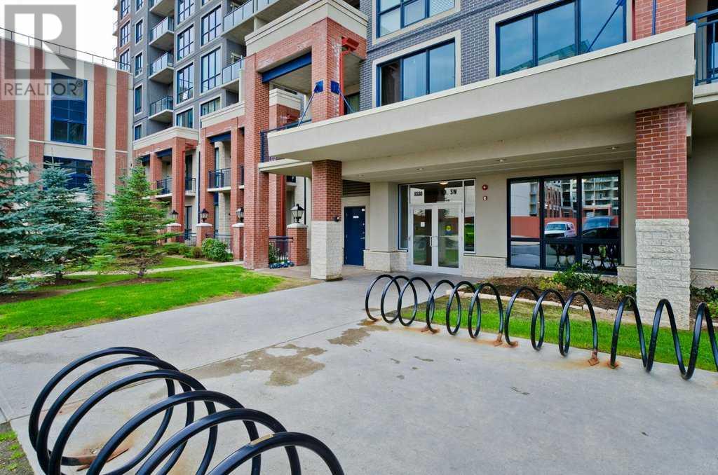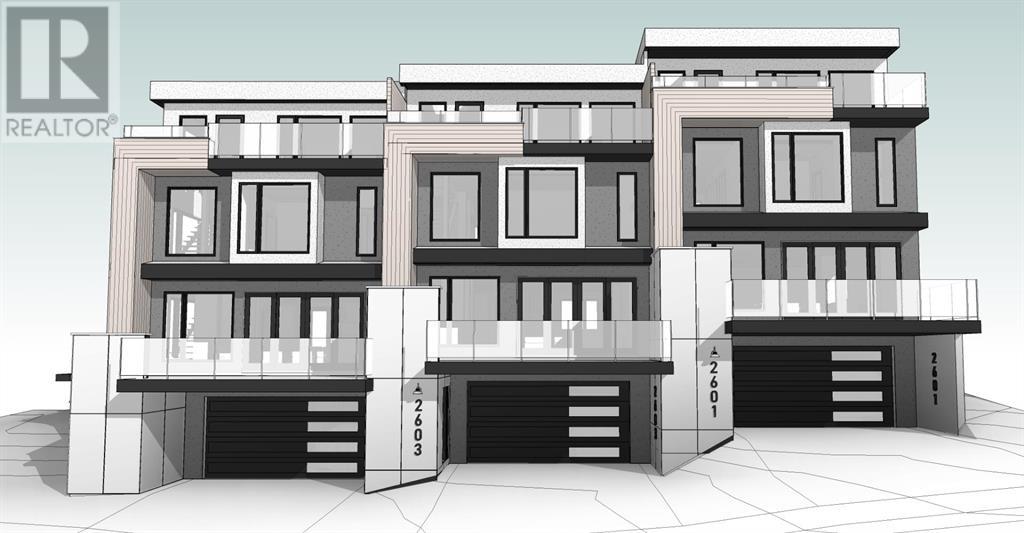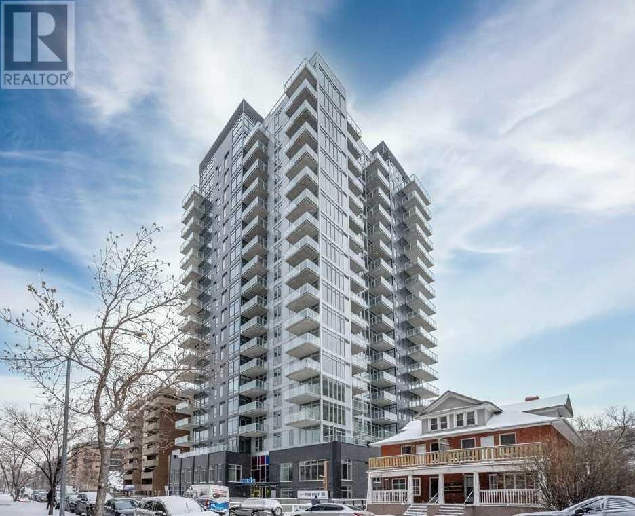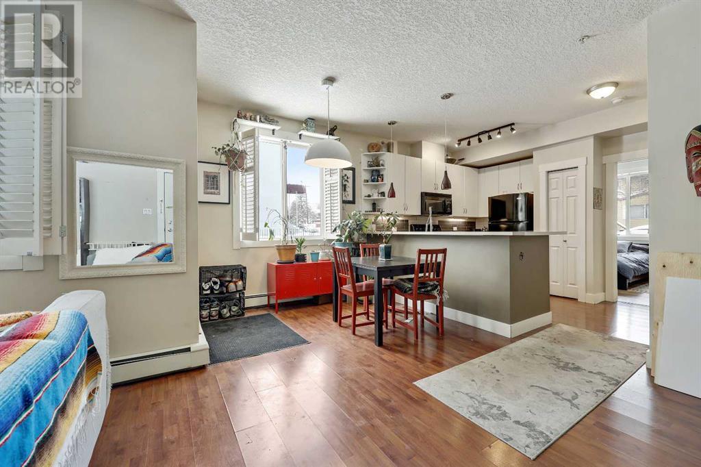LOADING
141 Marina Cove Se
Calgary, Alberta
**Welcome to THE STREAMS of Lake Mahogany** A new standard in luxury living by Jayman. This picturesque enclave nestled within the community of Lake Mahogany boast the tranquility of lake living while having an abundance of amenities at your fingertips. All of which are surrounded by parks & pathways with stunning architectural guidelines to elevate your lifestyle. Featuring West Coast & Urban Contemporary Design you will discover the beautiful BENJAMIN lll floor plan featuring a FULLY FINISHED Basement with a beautiful exterior elevation. This gorgeous Bungalow will have you at Hello. As you enter, you seamlessly pass the mudroom & are welcomed into a stunning open kitchen area with a soaring 9ft main accented with QUARTZ countertops, sleek stainless steel appliances & lovely large centre island. Both the Great Room & Owner’s Suite boast amazing site lines, with the Master including a “spa like” en suite showcasing dual vanities, standalone shower, oversized soaker tub & walk-in closet with laundry on the main floor for ease of convenience. The FULLY FINISHED lower level showcases a huge REC ROOM with LOUNGE AREA, TWO ADDITIONAL BEDROOMS, 2ND LAUNDRY and a FULL BATHROOM! Also including your DOUBLE ATTACHED GARAGE – ideal for all of Alberta’s weather! The Streams takes its inspiration from the surrounding natural environment. It is that natural environment which has shaped and influenced the architectural style and landscape features within the community reflecting the beauty of the Lake and its surroundings. All while incorporating the leading technology in smart home necessities, BuiltGreen Canada Standard requirements and cutting-edge home efficiencies such as solar panels, UV-C ultraviolet light air purification system, High efficiency furnace with Merv 13 filters, Active Heat Recovery Ventilator, Navien-brand tankless hot water heater, triple pane windows, dual zone furnace and an electric vehicle charging rough in. ADDITIONAL FEATURES: Charcoal elevated palet te, electric fireplace in Great Room, A/C rough in, undermount kitchen sink, gas cooktop, LED under cabinet lighting, built-in KitchenAid appliance package, QUARTZ counters in kitchen and bathrooms, railing on staircase leading to lower level, bright owner’s suite with large windows, open to below feature, and laundry room with convenient folding counter and one with a hanging rack. Discover an elevated experience where you can enjoy an attached garage while still appreciating a maintenance free, lock and leave lifestyle. Welcome home to the Streams of Lake Mahogany. (id:40616)
211 Marina Cove Se
Calgary, Alberta
**Welcome to THE STREAMS of Lake Mahogany** A new standard in luxury living by Jayman. This picturesque enclave nestled within the community of Lake Mahogany boast the tranquility of lake living while having an abundance of amenities at your fingertips. All of which are surrounded by parks & pathways with stunning architectural guidelines to elevate your lifestyle. Featuring West Coast & Urban Contemporary Design you will discover the beautiful PARKER floor plan featuring a beautiful exterior elevation. This gorgeous Bungalow will have you at Hello. As you enter, you seamlessly are welcomed into a stunning open kitchen area with a soaring 9ft main accented with elegant white QUARTZ countertops, sleek stainless-steel appliances & lovely large centre island. Both the Great Room & Owner’s Suite boast amazing site lines, with the Master including a “spa like” en suite showcasing dual vanities, large soaker tub, stand-alone shower & walk-in closet with laundry for ease of convenience. The unfinished lower level is awaiting your great design ideas and your DOUBLE ATTACHED GARAGE is perfect for all of Alberta’s weather! ADDITIONAL FEATURES: Tunder elevated Colour palette, electric fireplace in the Great Room and Rough-in for A/C. The Streams takes its inspiration from the surrounding natural environment. It is that natural environment which has shaped and influenced the architectural style and landscape features within the community reflecting the beauty of the Lake and its surroundings. All while incorporating the leading technology in smart home necessities, BuiltGreen Canada Standard requirements and cutting-edge home efficiencies such as solar panels, UV-C ultraviolet light air purification system, High efficiency furnace with Merv 13 filters, Active Heat Recovery Ventilator, Navien-brand tankless hot water heater, triple pane windows, dual zone furnace and an electric vehicle charging rough in. Save $$$ Thousands: This home is eligible for the CMHC Pro Echo insurance rebate. Help your clients save money. CMHC Eco Plus offers a premium refund of 25% to borrowers who buy a climate-friendly housing using CMHC-insured financing. Click on the icon below to find out how much you can save! Discover an elevated experience where you can enjoy an attached garage while still appreciating a maintenance free, lock and leave lifestyle. (id:40616)
119 Marina Cove Se
Calgary, Alberta
**Welcome to THE STREAMS of Lake Mahogany** A new standard in luxury living by Jayman. This picturesque enclave nestled within the community of Lake Mahogany boast the tranquility of lake living while having an abundance of amenities at your fingertips. All of which are surrounded by parks & pathways with stunning architectural guidelines to elevate your lifestyle. Featuring West Coast & Urban Contemporary Design you will discover the beautiful BENJAMIN lll floor plan featuring a FULLY FINISHED Basement with a beautiful exterior elevation. This gorgeous Bungalow will have you at Hello. As you enter, you seamlessly pass the mudroom & are welcomed into a stunning open kitchen area with a soaring 9ft main accented with QUARTZ countertops, sleek stainless steel appliances & lovely large centre island. Both the Great Room & Owner’s Suite boast amazing site lines, with the Master including a “spa like” en suite showcasing dual vanities, standalone shower, oversized soaker tub & walk-in closet with laundry on the main floor for ease of convenience. The FULLY FINISHED lower level showcases a huge REC ROOM with LOUNGE AREA, TWO ADDITIONAL BEDROOMS, 2ND LAUNDRY and a FULL BATHROOM! Also including your DOUBLE ATTACHED GARAGE – ideal for all of Alberta’s weather! The Streams takes its inspiration from the surrounding natural environment. It is that natural environment which has shaped and influenced the architectural style and landscape features within the community reflecting the beauty of the Lake and its surroundings. All while incorporating the leading technology in smart home necessities, BuiltGreen Canada Standard requirements and cutting-edge home efficiencies such as solar panels, UV-C ultraviolet light air purification system, High efficiency furnace with Merv 13 filters, Active Heat Recovery Ventilator, Navien-brand tankless hot water heater, triple pane windows, dual zone furnace and an electric vehicle charging rough in. ADDITIONAL FEATURES: electric fireplace in G reat Room, A/C rough in, undermount kitchen sink, gas cooktop, LED under cabinet lighting, built-in KitchenAid appliance package, QUARTZ counters in kitchen and bathrooms, railing on staircase leading to lower level, bright owner’s suite with large windows, open to below feature, two-tone kitchen cabinets and laundry room with convenient counter and one with a hanging rack and storage closet. Discover an elevated experience where you can enjoy an attached garage while still appreciating a maintenance free, lock and leave lifestyle. Welcome home to the Streams of Lake Mahogany. (id:40616)
1, 405 33 Avenue Ne
Calgary, Alberta
This rare 3 bedroom, 2.5 bath townhouse features 9ft ceilings on the main and upper level. Upon entering, the open floor plan and spacious living area has hardwood floors and a cozy 3 sided gas fireplace. In the kitchen you will find quartz countertops, S/S appliances, plenty of counter space and a dining bar; the main level is completed with a 2pc bath. On the upper level are 3 good sized bedrooms. The master bedroom is spacious with a 4pc ensuite and w/in closet; 2 more bedrooms and a 4pc bath complete this level. The large basement level is unspoiled and comes with a rough-in for a future bath, 2 large windows for an additional bedroom & additional living space. There is a high efficiency furnace, laundry area and storage space in the basement. A detached shared single garage with easy access to everywhere and close to bus routes and schools. Condo is self managed. (id:40616)
1818 19 Avenue Nw
Calgary, Alberta
**READY FOR JUNE 2024 POSSESSION** 4 BEDROOMS | 4.5 BATHROOMS | 3 ENSUITE BATHROOM UPSTAIRS | DEN ON THE MAIN LEVEL | GYM IN THE BASEMENT | WET BAR | BOTH SIDES ARE AVAILABLE (DIFFERENT COLOR THEMES) | Welcome to a residence that redefines luxury living – a stunning brand-new semi-detached two-storey home in the coveted Capitol Hill neighborhood of Calgary. A masterpiece of design, this home exudes elegance and comfort with luxury upgrades throughout, offering a lifestyle of unparalleled refinement.As you step through the front door, the main floor unfolds into a seamless blend of living, kitchen, and den spaces. Hardwood flooring graces every inch of the expansive main level, complemented by lofty 10-foot ceilings that create an atmosphere of grandeur and sophistication. The kitchen is a chef’s dream, complete with high-end appliances, a built-in pantry, and a stylish kitchen island – the perfect setting for culinary creativity. The den, featuring a built-in desk, offers a versatile space that can be transformed into a home office or a cozy reading nook.Venture upstairs to the private sanctuary of three bedrooms, each accompanied by its own ensuite for the utmost convenience and comfort. The master bedroom is a true retreat, boasting a 5-piece ensuite with a stand-alone tub, a tiled shower, and a double vanity. The luxury is elevated further with the inclusion of a roughed-in steam shower – envision the soothing experience awaiting you. HARDWOOD FLOORING THROUGHOUT UPSTAIRS!! Adding to the convenience, the laundry facilities are thoughtfully located on the upper level, complete with a sink for added functionality. The fully finished basement extends the living space, featuring a recreational room, a gym for fitness enthusiasts, an additional bedroom, a wet bar for entertaining, and a modern 3-piece bathroom with a standing shower.Embrace outdoor living with the double detached garage and a welcoming deck in the fully landscaped and fenced backyard. The disc erning buyer has the exciting opportunity to personalize this exquisite home by choosing their preferred finishings, ensuring a space that perfectly aligns with their individual style.But the luxuries don’t end there – this home is equipped with thoughtful extras. Imagine the comfort of roughed-in air conditioning during hot summer days, heated floors in the basement for added warmth, and the convenience of integrated speakers and an alarm system.Immerse yourself in the epitome of contemporary luxury in the heart of Capitol Hill. This meticulously crafted residence is not just a home; it’s an invitation to a lifestyle defined by sophistication, comfort, and thoughtful design. Don’t miss the chance to make this exceptional residence your own, where every detail has been carefully considered to create a home that not only meets but exceeds expectations. ALMOST READY FOR POSSESSION!! (id:40616)
157 Wedgewood Drive Sw
Calgary, Alberta
This modern one-and-a-half story home is nestled among mature trees for unmatched privacy and offers a total of 3 bedrooms, over 2,400 sq.ft of developed space (1,713 + 781) plus another 728 sq.ft from a 2-bedroom garage suite (illegal). Significant revenue potential from short-term rental such as Airbnb. It sits on a large corner lot (60×100) across the street from Wildwood school (K-6), the community centre and tennis courts. Just steps from Edworthy Park and the bike paths along the river. The welcoming exterior, featuring a covered front porch and natural river stone accents, invites you inside to discover a light-filled open layout with hardwood floors throughout. The main level boasts a dining area, a cozy living space with a charming river rock fireplace, and a modern white kitchen equipped with a breakfast bar, stainless steel appliances (new refrigerator), and easy access to the backyard through patio doors or the mudroom. There’s an extra sitting area, a bedroom, and a full bath on this floor. Upstairs, lofty ceilings and exposed beams create an airy atmosphere, complemented by a loft-style sitting room with fireplace, great for office or gym. There’s a master retreat featuring three closets, a private balcony, and a lavish ensuite bath with heated floors, a relaxing soaker tub, and separate shower. (The new combi-boiler heats the top floor bathroom water, which is a separate heating system from the rest of the house). The lower level offers the 3rd bedroom, a 4-pc bathroom, a family room, a versatile den that can be used as a gym or play area. A laundry room and mechanical room with storage complete the lower level. Outside, the west-facing backyard sanctuary invites you to relax with a large deck, patio terrace, hot tub, and a garage-converted suite (illegal). It’s self-contained with a kitchenette, bathroom, bedrooms and living area. The guest house has its own water heating system. So never a shortage of hot water. The garage is still spacious, and a s ingle car can be parked. There’s also a separate garden shed that’s insulated & heated, where the 2nd bedroom with new fireplace is located (see floor plan in the photo gallery — yes, a total out 2 buildings). This is ideal for a mother-in-law, or as a short- or long-term rental. A storage room at the back of the garden shed as well. Recent upgrades to the suite (illegal): electrical panel, two gas heaters, fireplace, vinyl flooring in the two bedrooms, epoxy flooring in the living area, water circulation for guest suite to keep water lines from freezing, and fresh paint throughout (A total of $76,000 in upgrades). The house features a newer roof and furnace. Covered carport out front. Lots of street parking. This charming home is near the Shaganappi Golf Course, Westbrook Mall, 17th Ave with its restaurants and cafes, and a C-train station, adding to the allure of this exceptional Wildwood residence. It’s the perfect blend of nature, family life and urban living. Schedule a viewing today! (id:40616)
3111 5 Street Nw
Calgary, Alberta
WOW!! It is an exceptional transitional home with a perfect blend of character and loaded with modern touches you’d expect. On one of Mount Pleasant’s most beautiful, quiet, tree-lined streets, this immaculate 3-story boasts an impressive 2980 square feet AG, with a fully finished lower level. Fabulous floor plan with a formal dining area, large entertainer’s kitchen and 12-foot island, three beautiful living rooms, a back mudroom, five spacious bedrooms with walk-in closets, 4.5 baths, upper wet laundry, and a unique dual master 2nd floor! The finishes include wide plank hardwood flooring, quartz counters, dual-tone cabinets, high-end stainless steel appliances with a built-in 48″ fridge, Induction cooktop, designer lighting and plumbing fixtures, and built-in custom closet organizers. The fully developed lower level includes a wet bar, theatre room, full bath, and bedroom. Exceptional workmanship throughout. Enjoy the sunny west backyard, accessible through patio doors off the main floor, fully landscaped composite decking, pergola, and outdoor living space. One of the area’s finest locations. Close proximity to 4th Street dining and shops, schooling, seconds to Confederation Park and one of Calgary’s best ODRs! (id:40616)
104, 835 78 Street Sw
Calgary, Alberta
Welcome to an unparalleled living experience in the heart of Calgary’s vibrant West District. Presenting a meticulously designed 1268 sq ft luxury condo, where every detail embodies the essence of premium living. This 2 bedroom, 2.5 bathroom residence is part of Parkside Estates, an exclusive collection of custom homes, offering single-level living that caters to the most discerning buyers. Built by TRUMAN, Parkside Estates is a 3-storey concrete building that offers residents luxury living with a selection of premium on-site amenities.This 2-bedroom unit features custom A.B. Cushing Mills cabinetry, chevron flooring from Divine Flooring and a custom lighting package from Cartwright Lighting. The unit boasts an oversized balcony and floor-to-ceiling windows, ensuring an abundance of natural light and breathtaking views. The living room features a built-in fireplace, setting the stage for cozy evenings and sophisticated entertaining.The chef’s kitchen is fully equipped with full-height custom cabinetry, a gas cooktop, and a chevron island range hood. The panelled fridge, under cabinet lighting, and quartz countertops with an oversized double waterfall island elevate the culinary experience. A built-in coffee maker and wine fridge add a touch of luxury and convenience.The spacious primary bedroom and ensuite bathroom are a sanctuary of relaxation, featuring a 12-foot shower, free-standing soaker tub, dual vanity sink and heated floors, promising a spa-like experience every day.Truman has masterfully created common spaces that foster a sense of community and engagement among residents. The rooftop event patio, Owner’s Lounge with Entertainment Kitchen, and on-site gym offer luxurious amenities for entertainment, fitness, and relaxation, with stunning views of West District’s Central Park.Situated in Calgary’s newest S.W. community, this condo offers a boutique living experience amidst the convenience and excitement of West District. With its unparalleled design an d exclusive amenities, this residence is not just a home; it’s a lifestyle choice for those who will settle for nothing but the best. (id:40616)
1302, 8880 Horton Road Sw
Calgary, Alberta
Urban living at its finest in the beautiful London at Heritage Station building! Ideally located with shops and restaurants literally right out the front door and just steps to the LRT Station. This 1 bedroom plus a den with gorgeous city views is vacant and move-in ready. The open concept design is perfectly centred around the full-height window framing city views while simultaneously streaming in endless natural light. Ample space to entertain in the dining room or gathered around the breakfast bar peninsula island. The living room is bright and open with clear sightlines throughout the main floor promoting unobstructed connectivity. Take in those outstanding views on the covered, glass railed balcony while sipping peaceful morning coffees or enjoying casual summer barbeques. A generously sized den is great for an office, hobby space or home gym. The large primary bedroom is located near the 4-piece bathroom for ultimate convenience. Adding to your comfort is in-suite laundry. The building’s amenities include underground parking, a modern lobby, 3 elevators for speedy service, a rec room for additional entertaining and gathering space and a tranquil rooftop patio with stunning downtown views, lovely gardens and tons of room for lounging. Phenomenally located within walking distance to everything – Heritage LRT Station, Save-On-Foods, Co-op, Tim Hortons, great restaurants, bars, parks, green spaces and more. Neighbouring South Glenmore Park lets you easily connect with nature on the tranquil pathways watching the sailboats cruise along. Truly an unbeatable location with both nature and urban settings giving you the best of both worlds! (id:40616)
2, 2703 Erlton Street Sw
Calgary, Alberta
This three storey townhome incorporates modern-traditional interior design elements for a sophisticated and timeless aesthetic. Perched upon a hill in one of Calgary’s most iconic river communities overlooking the picturesque skyline, this brand new unit is a culmination of high quality materials, thoughtful finishing selections, and grand inclusions. The attached triple car garage and private elevator are characteristic of the many luxurious additions strategically embedded within this home. The main floor layout includes a chef’s kitchen with premium panel-ready appliances, dining room, living area with gas fireplace, powder room, wet bar, built-in desk area, main floor balcony with sweeping city views, and an outdoor BBQ deck at the rear. On the second level there are two bedrooms, each with walk-in closets and 4 piece ensuites, along with laundry and a den. The entire third floor is occupied almost entirely by a spacious primary retreat with another gas fireplace, a walk-in-closet, an attached 5 piece ensuite including a steam shower, bidet and in-floor heating, an additional wet bar, and a third level balcony (designed and loaded for a hot-tub) overlooking the city. This intentional floorplan prioritizes comfort and convenience while maximizing utilization of space. Intricate millwork, ornate wall and ceiling mouldings, a textured kitchen island, brush gold accents, 9 foot ceilings, and herringbone hardwood all work together seamlessly to emulate carefully curated beauty. With unrivalled cityscape views, this home is a testament to deluxe inner city living. Notable specifications include: quartz countertops, Spanish porcelain tile, engineered European Oak hardwood, custom designed casing & mouldings, designer light fixtures, LED backlit staircase railings, millwork built-ins, satin brass and matte black hardware, along with rough-ins for speakers, a security system, power blinds and vacuum system. Situated amongst the natural landscape of the river pathways and surrounded by some of the city’s most notable landmarks in the peaceful community of Erlton. Quickly access the shopping and dining opportunities along 4th street, the brand new Convention Centre, Calgary Stampede Grounds, and get to the downtown core in minutes. Expected Completion March 2025. Inquire for a list of customizable and/or upgradable features. (id:40616)
908, 1319 14 Avenue Sw
Calgary, Alberta
Experience the essence of contemporary living with our new listing, tailor-made for young professionals or savvy investors seeking the ultimate urban lifestyle. Nestled in the heart of Calgary’s most dynamic neighbourhood, West Beltline, just steps away from Calgary’s vibrant Red mile, this brand new building offers a chic ecosystem designed for those who appreciate modern simplicity and vibrant city living. Indulge in the breathtaking views of downtown from the party room and rooftop patio, perfect for pre-Stampede gatherings and summer barbecues. Immerse yourself in the diverse culinary scene and lively music venues just steps away, while the minimalist design of these apartments fosters a renewed focus on happiness and simplicity. With sleek light oak and white cabinets in the kitchen, concrete flooring throughout, and floor-to-ceiling windows flooding the space with natural light, this home effortlessly blends style with functionality. Enjoy the serene balcony for relaxation on warm summer days, while the bedroom, ensuite, and in-suite laundry offer convenience and privacy. Welcome to the NUDE lifestyle – where urban sophistication meets peace and tranquility in your own space. (id:40616)
101, 3501 15 Street Sw
Calgary, Alberta
Welcome to the welcoming community of Altadore, just a stone’s throw away from the vibrant heart of Marda Loop. Here, you’ll find yourself surrounded by trendy boutiques, inviting cafes, and delectable restaurants, all within walking distance including transit.Throughout the year, Marda Loop buzzes with activity, playing host to a diverse range of community events and festivals for all ages. Whether it’s a lively street festival celebrating local culture or a bustling farmers’ market showcasing the freshest produce and artisanal goods, there’s always something exciting happening in this eclectic neighborhood.As you step into this remarkable home, you’ll immediately be struck by its bright and open layout. With your own private entrance, you can enjoy the convenience and privacy that comes with urban living. The well-thought-out floor plan makes this home perfect for those who crave the urban lifestyle without compromising on space or comfort.Whether you’re seeking a cozy evening in or looking to explore the vibrant offerings of Marda Loop, this home provides the ideal sanctuary to return to at the end of the day. Embrace the energy and charm of Altadore, where urban living meets community spirit, and discover the perfect place to call home.Tiles in the bathroom are being renovated as well as all the interior walls will be painted white.This unit will not last, reach me today and book your private showing today! (id:40616)


