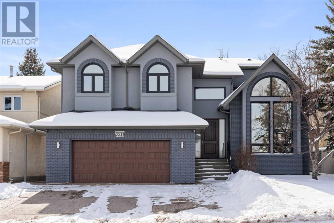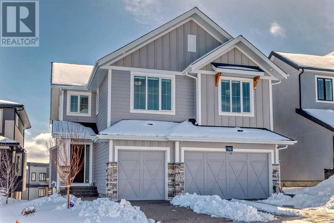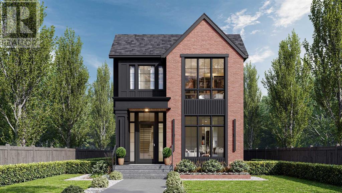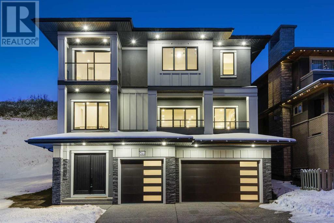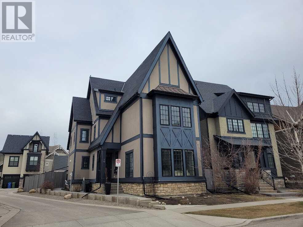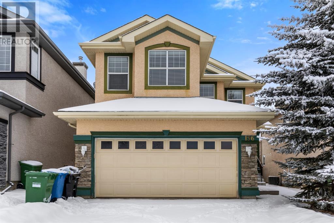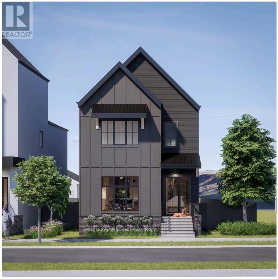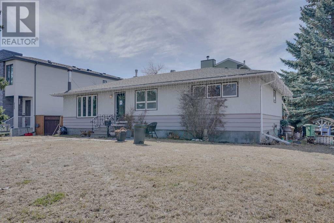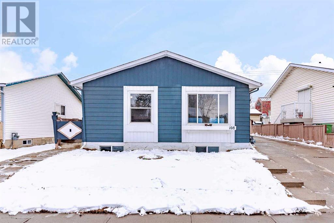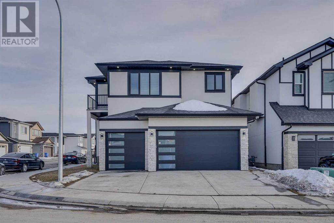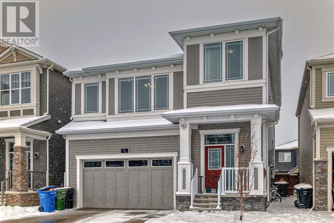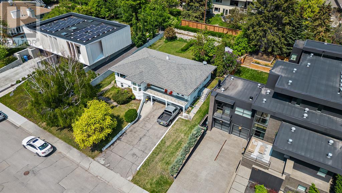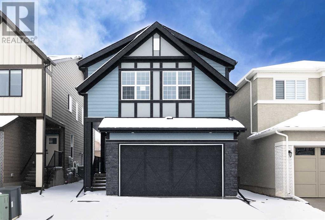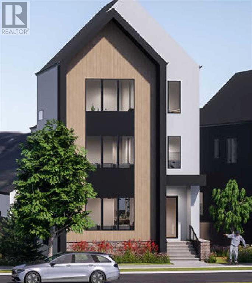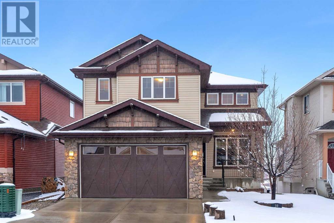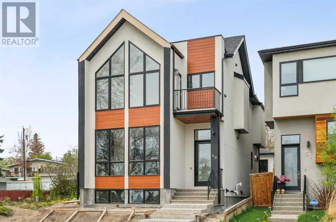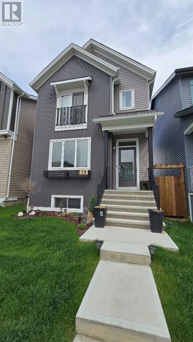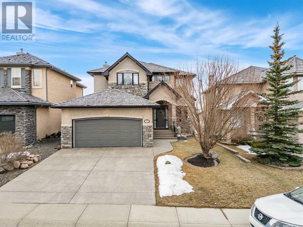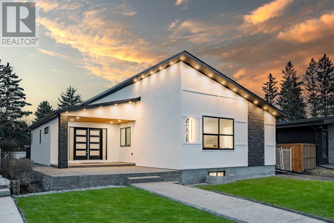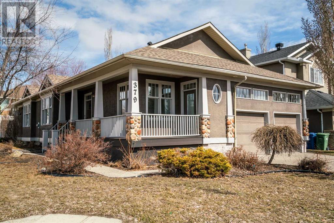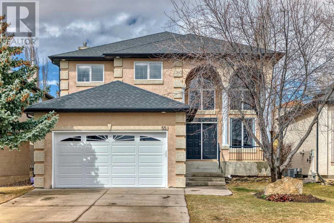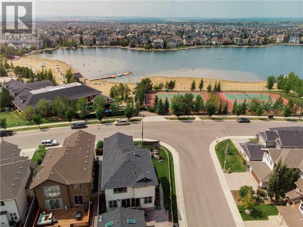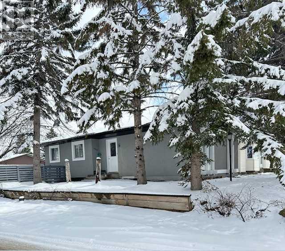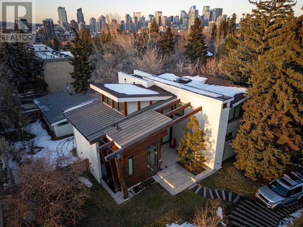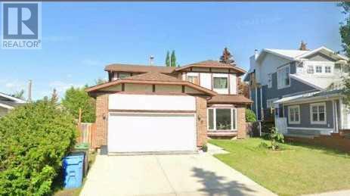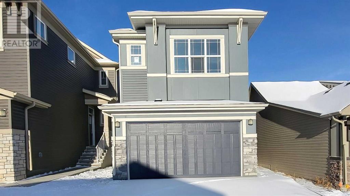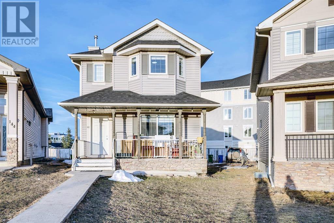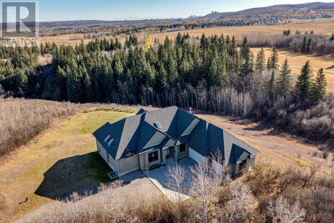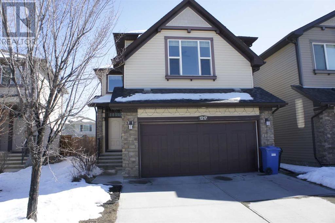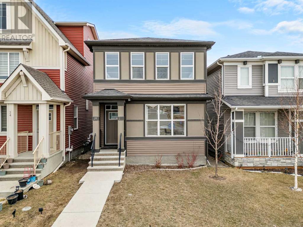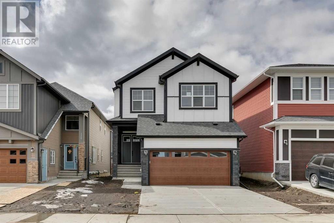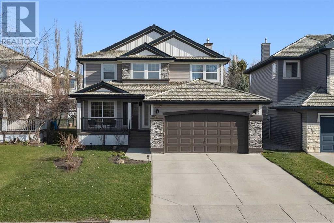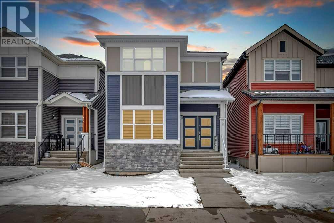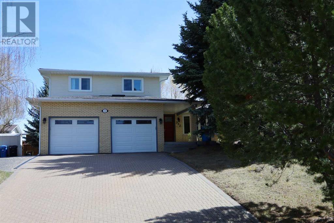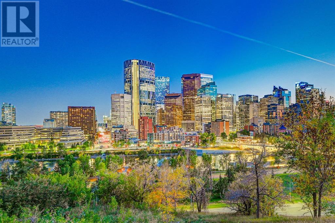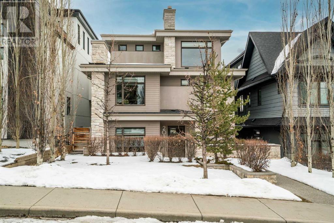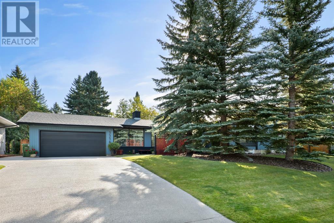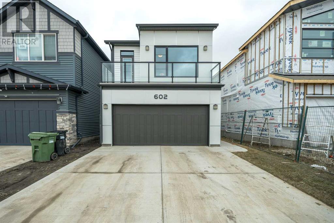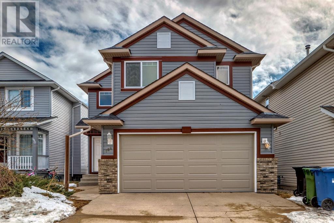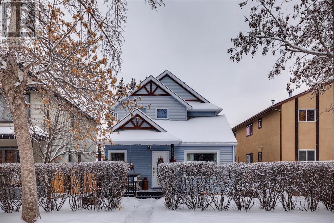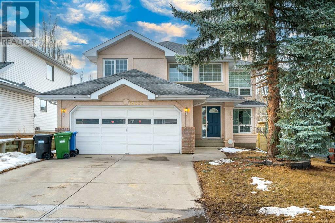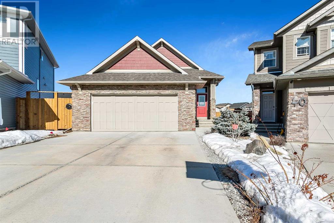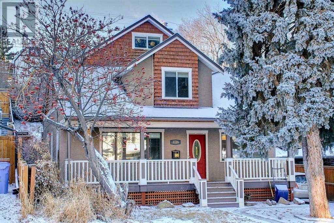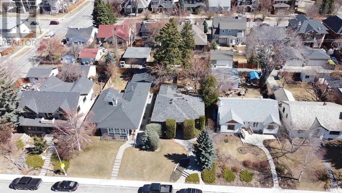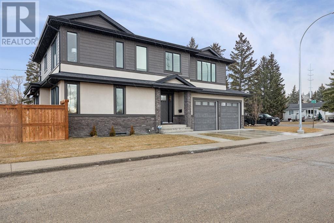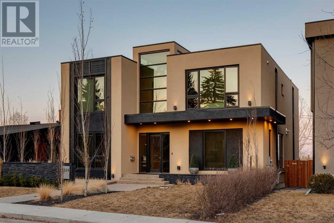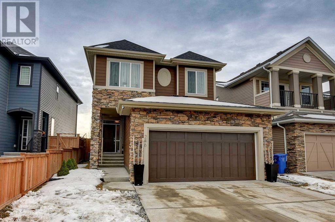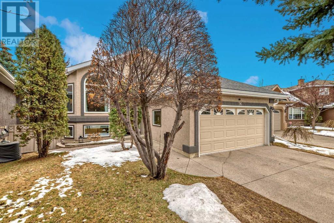LOADING
931 Shawnee Drive Sw
Calgary, Alberta
LUXURIOUS CUSTOM MASTERPIECE | ENDLESS UPGRADES THROUGHOUT COMPLETED IN 2022 | Discover the true meaning of luxury living with its exceptional layout, abundant natural light, and a host of desirable features that make this property truly remarkable. An exclusive home in an exclusive location. Welcome to 931 Shawnee Drive, SW. This home has substantially more square footage than any other home available for sale in the community, 4702 sqft of fully developed living space. You never saw a house like that before, the exquisite upgrades in this home make it stand apart from the rest. This sophisticated residence captivates the senses with meticulous attention to detail & an endless list of custom features & upgrades. Step inside and experience the allure of this home’s spectacular layout. As you enter the home from the large foyer, your eyes are drawn to the vaulted living room with custom feature wall and massive windows looking on to green space. The stained white oak flooring leads you to the open kitchen and living room space which is breathtaking. Oversized gas fireplace on a custom real stone feature wall will leave you speechless. The gourmet kitchen stands as a testament to culinary excellence. Boasting a remarkable quartz waterfall island, full-slab custom backsplash, designer cabinetry, state-of-the-art appliances including a 6-burner gas cook top, integrated Thermadore fridge & Miele dishwasher, build-in oven, steam cooker, and warmer drawer…plus an incredible custom fabricated hood fan. Black triple pane windows give you the modern vibe and comfort all year round. The large nook with a custom build-in bench has patio door leading out to the covered deck, offering stunning views of the green space- perfect for BBQs! Completing this main level is a large mudroom with built-in dog shower and laundry. The open riser staircase with black railing, a touch of contemporary elegance, guides you to the upper level that is host to 4 bedrooms, each thoughtfully desig ned to provide a haven of comfort & privacy. The huge master suite with a balcony is a private retreat that overlooks the trees, and the gorgeous spa-like ensuite boasts heated floors, a large tiled steam room with a bench and big walk in closet. The fully developed basement features a custom build work out area, wet bar, 2 spacious bedrooms, full bathroom and.. a sauna! Extra features of the house are too many to mention but include hardwired motorized blinds, custom doors, new exterior stucco plus exterior foam insulation, new roof, upgraded interior doors, top of the line appliances, custom wall work and paint, new plumbing and electrical all over the house, new water filtration system, full garage renovation with driveway extension, epoxy and 60A plug for electric car, exterior led Gemlights, motorized screens on the patio and much more. Experience the perfect harmony of luxury, comfort, and convenience in one remarkable package. This home is a dream! Don’t miss your opportunity to live here! (id:40616)
59 Timberline Point Sw
Calgary, Alberta
Introducing a truly remarkable residence nestled in the esteemed community of Springbank Hill, Calgary. This luxurious single-family home, originally constructed in 2021 and ready for occupancy in 2022, showcases the unparalleled craftsmanship of the renowned local builder, Homes By Us. Boasting a prime location in one of Calgary’s premier neighborhoods, this property epitomizes elegance, comfort, and functionality.Encompassing a sprawling 4400 square feet of meticulously designed living space (Including Basement area), this home exemplifies model-style architecture with a grand open concept layout. The impressive entrance welcomes you into a magnificent open-to-below living room, offering a seamless flow of natural light and space. Situated on a south-facing lot, this residence basks in abundant sunshine throughout the year, providing a warm and inviting ambiance. The expansive kitchen is a chef’s delight, featuring upgraded built-in appliances and extended cabinetry extending seamlessly into the dining area, ideal for entertaining guests or enjoying family meals.The triple-car garage offers ample space for vehicle storage and additional storage needs. Upstairs, discover four generously sized bedrooms, including a bonus room, along with a convenient laundry room and three full bathrooms, catering perfectly to the needs of a growing family. The master suite exudes opulence with its lavish ensuite bath and ample closet space, creating a private sanctuary for relaxation and rejuvenation.Descending to the fully finished walkout basement, you’ll find an impressive space designed for leisure and entertainment. Complete with a wet bar, expansive recreation room, guest bedroom, and full bathroom, this level provides an ideal setting for hosting gatherings or enjoying cozy family nights in.Located within close proximity to top-rated private and public schools, as well as a wealth of amenities and recreational facilities, this home offers the epitome of convenience and l uxury living. Don’t miss the opportunity to make this exquisite property your own and experience the pinnacle of Calgary living. Schedule your private viewing today and prepare to be captivated by the unparalleled elegance and sophistication of this remarkable Springbank Hill residence. (id:40616)
1521 8 Avenue Se
Calgary, Alberta
You’ll love your new DETACHED INFILL on a quiet street in sought-after INGLEWOOD! Steps from the Inglewood Aquatic Centre, Good News Coffee, Mills Park Playground, the Bow River Pathway system, and just a block away from 9th Ave, you’re in a dream location that will perfectly match your family’s lifestyle! The highly desirable location is only improved upon by this home’s fantastic layout, with room for all the kids plus some. The curb appeal, highlighted by the welcoming and timeless RED BRICK exterior, welcomes you into a grand foyer with direct access to the front dining room. 10-ft ceilings and wide plank-engineered hardwood flooring span the entire level into the spacious shared kitchen and family room area, with a convenient walkthrough BUTLER’S PANTRY into the dining room. The luxury kitchen offers you tons of space for hosting holiday dinners and making memories, with an oversized central island with an endless quartz countertop, a dual basin undermount sink, full-height cabinetry, tons of lower drawers, and that lovely walk-through pantry w/ prep sink, additional cabinetry, plus a WALK-IN PANTRY w/ custom built-in! The family room enjoys an inset gas fireplace w/ shelving and panelled wall, with direct access to the back deck through large sliding glass doors. A rear mudroom with a built-in closet and bench takes you outside to the detached TRIPLE CAR GARAGE, while an elegant powder room finishes off the main floor. Upstairs, you’re immediately greeted by the upscale primary suite featuring a high vaulted ceiling, a large window, a massive walk-in closet w/ built-in shelving, an island, and SKYLIGHT, and an incredible 5-pc ensuite w/ an elegant soaker tub, a fully tiled stand-up shower with a bench, dual vanity w/ quartz counter, heated tile floors, and a private water closet. The two secondary bedrooms are both junior suites with recessed ceilings, walk-in closets, and modern 4-pc ensuites. Finishing off the upper floor is the good-sized laundry room w/ a sink, quartz counter, and tile floor. Downstairs, the living space seems endless with a dedicated and spacious home gym, a fourth bedroom, AND a private home office space! That’s alongside the massive rec area with a full wet bar, perfect for everyday use! Another 3-pc contemporary bathroom finishes off this level. Other highlights of this incredible home include rough-ins for A/C, central vac, in-floor heat in the basement, and a steam shower in the primary suite. This home and location are ideal for any family looking to settle into the ultimate inner-city lifestyle! With time to customize your finishes, you don’t want to wait to talk with us about making this home your dream home. (id:40616)
419 Patterson Boulevard Sw
Calgary, Alberta
Welcome to this three-story luxurious elevatored property which is an impressive architectural structure with unobstructed and private panoramic views and prestigiously located in the Patterson community. This exquisite residence boasts meticulously designed living areas that cover more than 5000 square feet of total living space, complete with a spacious basement. Featuring an open-concept design, one cannot help but be amazed in the great room, the breathtaking custom electric fireplace, and the ample natural light that floods in, beautifully showcasing the enchanting panorama views. The kitchen costs more than 100K, which seamlessly connects to the family and dining rooms, is truly a culinary haven! Your elegant dinner gatherings will be elevated in this luxurious gourmet kitchen, equipped with top-of-the-line features like a gas cooktop, built-in ovens, built-in microwave, a spacious island, beautiful custom cabinetry, and countertops, as well as a spice kitchen with another gas stove. Following dinner, Relax at the bar or seating area and enjoy the captivating backdrop to wind down the night. The upper level is dedicated to tranquility and relaxation, while the main level serves as a luxurious retreat on its own! This spacious primary suite includes a private balcony offering stunning unobstructed views, a dry bar, a stunning custom walk-in dressing room, and a lavish ensuite. Pamper yourself with the oversized waterfall steam shower with 10mm shower glass, a luxurious soaker tub, dual vanities with stunning backsplash, and in-floor heating. Completing this level are 3 more deluxe bedrooms, second bedroom features ensuite bathroom and another two rooms feature jack and jill bath and each of rooms feature fitted with ample-sized walk-in closets. plus a convenient laundry room complete with a sink, drying racks, and a ton of storage and counter space. The lower level is fully finished and is where entertainment and comfort unite. This walkout features high ceilin gs, expansive space for a games area, recreation area, gym & yoga area, custom wine room, den, plus 5th bedroom with a convenient ensuite and a walk-in closet. This property boasts a triple attached garage. This luxurious home is a work of art, showcasing meticulous attention to detail and exceptional functionality and style. Conveniently located near downtown, top-notch schools, shopping, and the Mountains, this stunning property stands out for its contemporary finishes, superb millwork, artistic fixtures, well-thought-out layout, and impressive curb appeal. Highlight – Two Furnaces, Two Air Conditioner, 120G Water Tank, Circulation Pump, 8ft x 5 ft Elevator, E-car charger rough in at the garage, gas rough in for heater, rough in speakers and security cameras, inslab heating rough in basement, 10 feet walls in basement and 8 feet doors at main floor. (id:40616)
16 Hong Kong Road Sw
Calgary, Alberta
Over 3400sf of developed space! Situated on reverse pie lot with a larger than average side/rear yard and with 5 bedrooms, this home is perfect for a growing family. Main floor offers living room, and private den/office. The kitchen is situated at the rear of the house and opens out onto the fully landscaped yard. The breakfast nook easily fits a table for 8. Stunning white kitchen features quartz counter tops, and chef’s quality stainless steel appliance package includes gas stove, refrigerator, drawer microwave, dishwasher and wine fridge. The second floor is dedicated to the children with 3 bedrooms, 5 piece bathroom and bonus/family room. The primary bedroom is located on the top floor and features a 5 piece ensuite and walk-in closet. Basement is fully finished with large rec/family room, 5th bedroom, 4 piece bathroom and utility room (furnace replaced in 2016). Even with a double garage with the 1 bedroom legal carriage suite, there is plenty of room in the yard for play and entertaining. The master planned community of Currie Barracks, winner of the North American “Congress for New Urbanisms Charter Award for Neighborhood, District and Corridor”. Rich in history, this community offers fast access to 3 major hospitals (RVGH, FHH and ACH), downtown (7 minutes) and 5 private schools. Easy walk to MRU and quick drive to U of C. (id:40616)
196 Everwillow Green Sw
Calgary, Alberta
Welcome to 196 Everwillow Green SW, a beautifully upgraded 1,692 sq ft home nestled on a quiet street in the sought-after Evergreen neighbourhood. As you step inside, you’ll be greeted by an inviting open concept layout with gleaming hardwood floors throughout the main level.The heart of the home is the chef-inspired kitchen, boasting new stainless steel appliances, elegant granite countertops, crisp white cabinets, a generous island, and a convenient corner walk-in pantry. It’s the perfect space to cook and entertain! The kitchen flows seamlessly into the spacious dining room, featuring a sliding patio door that leads to the huge west-facing backyard – ideal for summer BBQs and outdoor enjoyment. Cozy up in the living room, complete with a stunning corner gas fireplace – perfect for those chilly nights. A powder room and laundry are also conveniently located on the main floor. Upstairs, the fabulous primary suite awaits, featuring a luxurious 5-piece ensuite with a soaker tub and a large walk-in closet. Two additional well-sized bedrooms and a 4-piece bathroom complete the upper level. Bonus: a bright and airy bonus room flooded with natural light – great for a home office, playroom or den. The fully finished basement offers even more living space with a huge rec room, perfect for large gatherings, movie nights, and entertaining guests. Recent upgrades include granite countertops throughout, newer carpet, and fresh paint. Outside, you’ll love the oversized west-facing backyard with a large deck and fully fenced yard – a private oasis for kids and pets to play. The home also features an attached double garage. The prime location can’t be beat – within minutes you can conveniently reach Stoney Trail, the stunning Fish Creek Park, or a junior high school by car. Prefer to walk? Multiple parks, trails, and an elementary school are all less than a 5-minute stroll away. Despite the fantastic amenities, the community remains quiet and comfortable.Don’t miss your chance to make this incredible home yours! Book your private showing today. (id:40616)
330 Normandy Drive Sw
Calgary, Alberta
Welcome to your new home in the heart of the thriving inner-city community of Currie! This home features approximately 2350sqft above grade and approximately 3380sf in total including a spacious fully developed basement. Step inside and you will be greeted by 10ft high ceilings on the main level and 9ft high ceilings on all remaining floors. At the heart of this open plan home is a gorgeous spacious kitchen made for entertaining with a designer panel-ready Fisher & Paykel appliance package, dove-tail drawers and beautiful quartz countertops. Choose from a variety of upgrade options including a Miele appliance package and waterfall countertops on the island to name just a few. 4 generous bedrooms with 3.5 bathrooms in a functional open-plan layout offers flexible living that will suit a variety of different buyers. The primary bedroom spoils you with vaulted ceilings, adding a touch of grandeur to your private sanctuary. Here you’ll find a generously sized walk-in closet and a luxurious 5-piece ensuite. Pamper yourself in the ensuite, complete with a double vanity, shower and standalone tub. You also have the option to upgrade to the comfort of heated bathroom floors. The basement is a haven of relaxation and entertainment and features a cozy guest bedroom. You can host guests in comfort and style, or enjoy some quality time with your loved ones. The sleek exterior design impresses the eye and features a generous detached double garage and fully landscaped front and backyard with quality low maintenance vinyl fencing. This property is a rare gem that combines modern Farmhouse aesthetics with practicality. It offers a lifestyle of luxury and comfort that you deserve. This home will commence construction soon with anticipated completion at the end of 2024. Don’t miss this chance to make it yours and experience the ultimate in refined living. Photos are representative. (id:40616)
3503 41 Street Sw
Calgary, Alberta
Attention investors, land developers, and home builders: this is your chance to seize a prime redevelopment opportunity in Glendale! Situated on a generous, Unlock the potential of this prime infill opportunity nestled in the vibrant heart of Glendale. Positioned on a corner lot with coveted RC2 zoning, this bungalow presents an ideal canvas for your creative vision.Step inside to discover three inviting bedrooms adorning the main floor, complemented by a pristine bathroom and the timeless allure of hardwood flooring. Freshly painted walls breathe new life into every corner, setting the stage for endless possibilities.A separate entrance beckons towards the basement, where two additional bedrooms await alongside a generous bathroom and expansive living area. Luxury Vinyl Plank flooring lends a modern touch, ensuring comfort and style throughout.Unlock the potential for additional income with the basement’s independent access, offering a lucrative opportunity to capitalize on the demand for rental properties.Outside, an enchanting backyard awaits, offering a serene oasis to unwind and entertain amidst lush greenery and boundless potential.Seize this opportunity to transform this property into a lucrative investment or a dream home. Contact your preferred realtor today to schedule a viewing and unleash the possibilities that await in this Glendale gem. (id:40616)
108 Whitaker Close Ne
Calgary, Alberta
Open House on April 14th from 12PM to 4PM !!!Price dropped for QUICK SALE – Please don’t miss this opportunity. !!! Please check out this beautiful four-level split house in the amenity-rich community of Whitehorn. It is excellently located within close proximity to all amenities, including schools, parks, playgrounds, shopping centers, public transportation, and the C-TRAIN. The exterior looks amazing with vinyl siding, big windows, and a big PARKING paved driveway. The huge BACKYARD comes with a GAZEBO, offering cozy outdoor spaces for relaxation, dining, and entertaining while providing full coverage from the sun, rain, and wind. The main level of this house features a large and bright living room, a kitchen with a dining area, and a unique feature of TWO SEPARATE ENTRANCES. Upstairs, there are two other good-sized bedrooms and a full bathroom. The fully finished basement features a living room, THREE bedrooms, a full bathroom, and a laundry area. Do not miss out on this opportunity. This house was RENOVATED in 2019 with new windows, flooring, and bathrooms. You will see the beauty of this house once you book a showing. Book your private showing by calling your favorite realtor. (id:40616)
95 Saddlepeace Way Ne
Calgary, Alberta
Experience the pinnacle of luxury living in this nearly new triple-garage detached home situated in the esteemed community of Saddleridge. This CORNER LOT residence is a true showcase of modern design and craftsmanship, making it an exceptional investment opportunity. The home boasts an impressive 8 BEDROOMS AND 6 WASHROOMS, complete with a centralized vacuum system for added convenience. Upon entering through the grand double doors, you’re welcomed into an open-concept layout seamlessly blending the HIGH-CEILING living room, dining area, family room. The kitchen, equipped with state-of-the-art technology, is a chef’s dream and includes a separate spice kitchen discreetly accessed through a hidden door. The kitchen comes equipped with all high-end appliances and 48-inch-wide refrigerator. The MAIN FLOOR also features a BEDROOM with a walk-in closet featuring exquisite cabinet work and a 3-piece WASHROOM. Walking upstairs, you’ll appreciate the elegant glass railing that accentuates the upscale finish of the home. The primary bedroom is adorned with it’s double doors entrance and also boasts a walk-in closet and a lavish 5-piece ensuite washroom that showcases a luxurious 10 mil glass shower and Jacuzzi tub. TWO MASTER BEDROOMS feature their own walk-in closets and 3-piece ensuite washrooms. It also contains, a 5.7*4.11 prayer room. For extra convenience, the upper-level laundry room is equipped with sink. The property boasts the added convenience of two separate furnaces and a soft water system, ensuring optimal comfort and functionality throughout the home. The property also includes one LEGAL BASEMENT SUITE and one illegal basement suite, each with 9-foot ceilings and their own set of appliances, including a microwave hood fan, glass-top electric stove, and refrigerator. Both basements have their own separate laundry. The property is located within walking distance to bus stop, K-12 grade Gobind Sarvar School, 5 minutes drive to Saddletown train station and 12 min utes drive to Cross Iron Mills, Airport and Costco. Don’t miss this extraordinary opportunity to experience unparalleled luxury and comfort in one of Calgary’s most desirable communities. (id:40616)
91 Carrington Crescent Nw
Calgary, Alberta
Exquisite Luxury Detached Front Drive House with Unparalleled Features. Fully upgraded 2 storey house at community of Carrington. 9ft ceiling and gorgeous designer finishing throughout. The main floor features a bright living room with big windows allowing natural light shining through your main living area. The upgraded kitchen has all stainless steel appliances, large marble countertop, shelf light in the kitchen, cabinets to the ceiling, walk-in pantry. The carpets in the house has been upgraded to thick premium carpet. The house comes with a Air conditioning for the hot summer days. (id:40616)
1208 39 Avenue Sw
Calgary, Alberta
Build your dream home on this south facing 75’x125’ view lot located on prestigious 39 Ave in Elbow Park. With views of the Elbow River Valley and Britannia, this would be the perfect location to build a new modern multi-level home. Sitting high on 39 Avenue, the design possibilities are endless. You are in easy walking distance to River Park, the Elbow River Path system and your Elementary aged children are just up the hill from the historic Elbow Park School, renovated in 2017. You are very close to the off leash dog park and Sandy Beach, the Glencoe Club, Marda Loop, Elbow Park Tennis Club, public transit and the trendy Mission shopping and restaurant district. Downtown Calgary is a short 10 minute commute. Western Canada High School with its International Baccalaureate Program is the designated High School. The existing 1648 sq ft character bungalow has a 4 car tandem under drive garage and would provide excellent holding possibilities until your building permits are in place. A short one block, 39 Ave is a wonderful mixture of new and old Calgary architecture. View lots of this calibre rarely come up for sale. (id:40616)
168 Arbour Lake Hill Nw
Calgary, Alberta
Welcome to the epitome of luxurious living in Arbour Lake—a coveted community boasting lush greenery and tranquil lakeside vistas. This exquisite family home is ready for immediate possession, Over 50k in upgrades, featuring Main floor bedroom with 3pec bathroom and an array of high-end amenities. Spanning over 2165+ square feet of developed space on the main floor, with an additional 840 square feet awaiting your creative touch in the lower level, a private backyard retreat with no neighbors behind, this residence exudes modern elegance and sophistication.Step inside to discover a sunlit open floor plan, accentuated by sleek architecture and upscale finishes that redefine the essence of luxury. The main floor boasts a spacious bedroom with an upgraded bathtub in the adjacent bathroom. The gourmet kitchen is a chef’s delight, equipped with state-of-the-art appliances, premium countertops, and abundant storage space. A generous central island with an eating bar overlooks the sunny great room and dining area, perfect for entertaining guests or relaxing with family.Ascending to the second floor, you’ll find a sizable center bonus room, ideal for cozy family movie nights. Two oversized secondary bedrooms, a 5 pec bathroom with dual vanity, and a convenient laundry room accompany the master suite, complete with a walk-in closet and a luxurious 5-piece ensuite. Every aspect of this home is meticulously designed for both comfort and functionality.Nestled in a well-established neighborhood, residents enjoy access to a picturesque ten-acre lake, year-round mountain views, shopping venues, dog parks, and scenic walking paths. With quick access to Stoney Trail, major highways, public transportation, top-rated schools, and all the amenities Calgary has to offer, this location epitomizes convenienceDon’t miss the chance to own a piece of paradise in Arbour Lake. Your dream home awaits—schedule a private tour with your realtor today and embark on the journey to extraordinary l iving. (id:40616)
336 Normandy Drive Sw
Calgary, Alberta
Welcome to your new home in the heart of the thriving inner-city community of Currie! This home features approximately 3200sqft above grade and approximately 4180sqft in total including a spacious fully developed basement. Step inside and you will be greeted by 10ft high ceilings on the main level and 9ft high ceilings on all remaining floors. At the heart of this open plan home is a gorgeous spacious kitchen made for entertaining with a designer panel-ready Fisher & Paykel appliance package, dove-tail drawers and beautiful quartz countertops. Choose from a variety of upgrade options including a Miele appliance package and waterfall countertops on the island to name just a few. Additionally, there is a convenient pantry off the kitchen and a storage room off the mudroom making it easy to bring in items from the garage.4 generous bedrooms with 3.5 bathrooms in a functional open-plan layout offers flexible living that will suit a variety of different buyers. The second level features 2 spacious bedrooms with walk-in closets, and a 4-piece bathroom in addition to a bonus/sitting room and laundry room. Make your way to the third level where the primary bedroom spoils you with vaulted ceilings, adding a touch of grandeur to your private sanctuary. Here you’ll find a generously sized walk-in closet, a sizeable den and a luxurious 5-piece ensuite. Pamper yourself in the ensuite, complete with a double vanity, shower and standalone tub. You also have the option to upgrade to the comfort of heated bathroom floors. The basement is a haven of relaxation and entertainment and features a movie room, a cozy guest bedroom and a flex room that doubles as a 5th bedroom. You can host guests in comfort and style, or enjoy some quality time with your loved ones. The sleek exterior design impresses the eye and features a generous detached double garage and fully landscaped front and backyard with quality low maintenance vinyl fencing. This property is a rare gem that combines modern S candinavian aesthetics with practicality. It offers a lifestyle of luxury and comfort that you deserve. This home will commence construction soon with anticipated completion at the end of 2024. Don’t miss this chance to make it yours and experience the ultimate in refined living. Photos are representative. (id:40616)
50 Sage Hill Way Nw
Calgary, Alberta
WALKOUT + GREENSPACE + LUXURY FINISHES. Welcome to 50 Sage Hill Way, where luxury meets lifestyle. Fully upgraded house with finished WALKOUT basement boasting over 3600 sqft of total living space. Main floor comes with two living areas with double sided fireplace. Kitchen is a chef’s dream comes with HIGH END BUILT-IN appliances, induction cooktop, and 11 FEET WIDE CENTER ISLAND. Dual tone cabinets are of superior quality and provides a lots of storage with deep pull out drawers. Enjoy the scenic RAVINE views from your living/dining area with oversize windows. Step outside to enjoy BBQ with your family and friends on a full width vinyl deck with glass railing. This is truly a masterpiece. Upstairs you have bonus area with inbuilt speakers and sound proof walls perfect for family movie night. Three generous size bedrooms with WICs, spa master suite, laundry room with sink and cabinets. Basement is fully finished with with massive rec room, two additional bedrooms, sunroom and concrete patio. Oversize garage is fully insulated and heated. House comes with central air conditioning unit. No expense spared when building this masterpiece. Excellent workmanship and meticulously maintained. Do not miss your opportunity, contact today to book your showing! (id:40616)
49 Hounslow Drive Nw
Calgary, Alberta
Incredible Location for this Brand New Just Completed Executive Family Home, located right across from a Park and Playground giving you a Nice Open Front View! Please take a drive and view What a Great Neighbourhood this is!! Pride of Ownership throughout this neighbourhood with large lots & Mature Tree Growth. Landscaping will be completed very soon, with a Bonus Front 8’x15′ Cement Patio to Enjoy those Summer Days and Park Views!! Compare pricing around Calgary for a similar home and you will quickly fall in love with everything here being offered! Even some Downtown Views! This Home is on a Wider 32′ Lot providing you with almost 3300 Sq. Ft. Developed!! Plus a Spacious 24′ Wide Layout and 10′ Ceiling Height on the Main Level, adding to the Open feel. The Main Level has a front Flex/Dining Area, Wide Open Gourmet Kitchen with a Long Island and Underlit Cabinets. Built In Stainless Steel Appliances including an Electrolux Gas Cook Top, Built In Oven and Microwave, Canopy Hood Fan, Plus a 66″ Kitchen Aid Fridge and Freezer! Opposite the Kitchen is a Built In Counter with Bar Fridge. And Enjoy an Actual Spacious Living Room with Sliding Doors to the Large Back Patio, Ideal for Summers and BBQ! The Upper level Has a large back Primary Bedroom with a Spa Ensuite having a Soaker Tub, Tile Shower and Dual Vanity Sinks, and extra long Walk In Closet. Two more bedrooms and a front Vaulted Rare Inner City Bonus Room overlooking the park and playground with a Balcony off to the Side! Also a Bright Laundry Room with Storage and Counter Space. The Lower Level with 9′ Ceiling Height has ample space giving you a big bedroom, flex/gym, large stand up shower in the full bathroom, Built In Desk with Built In Shelving, Open Family Room and Fabulous Wet Bar and Beverage Fridge. The Executive Finishings include Wide Plank Engineered Hardwood on the Main Level, Upper Staircase, and Front Upper Bonus Room and Hallway. Designer Quartz Countertops throughout, Glass Railing, and Stucco w ith Hardie Board Exterior! This home will also come to you fully landscaped and fenced, to be completed as weather permits. Centrally located, quick access to Deerfoot Trail, Downtown, Schools, and numerous amenities. Nearly 2400 Square Feet Above Grade and 902 Square Feet Developed Down for 3290 Total Square Feet of Living Space! And there is a Detached Double Garage with back lane access. Ideal for a live in Nanny or live in Parents who can take your kids to the park right across the street! (id:40616)
38 Lavender Manor Se
Calgary, Alberta
This well-maintained two-story home boasts over 1600 square feet of living space, featuring three bedrooms and two and a half bathrooms, ideal for a growing family or hosting guests. The property includes a spacious double detached garage measuring 19’3″ × 21’4″, providing convenient parking and storage space. Step outside to the beautifully landscaped backyard, a serene oasis perfect for relaxation and outdoor entertaining. With an unfinished basement, there’s potential for customization to suit your needs. Inside, the home showcases a beautiful kitchen, perfect for cooking and entertaining with its modern amenities and stylish design. Whether enjoying the indoors or the outdoors, this home offers both functionality and charm for its residents. (id:40616)
32 Royal Road Nw
Calgary, Alberta
This custom-built, state of the art smart-home shows pride of ownership throughout. Internet and cable wiring in all rooms, automatic lighting and furnace control with Russound audio system. The main floor featuring an open concept with beautiful maple kitchen cabinets with black granite, a walk through pantry , gas,mantle fireplace , ceramic tile flooring and laundry. The upper floor includes 3 good size bedrooms . Enjoy the double-sided fireplace in the master from the soaker tub or the comfort of your bed. There is also a huge walk-in closet and 10″ ceilings. The walkout basement is finished with in-floor heating and large home theatre with a projector screen, and a stunning 3 pc bathroom. Enjoy the beautiful southeast backyard with a lovely patio(planters will stay). Take in the amazing views of the city and COP. The yard is newly fenced and treed with 3 beautiful water fountains. Great value in this beautiful home. Call to view (id:40616)
4228 Vauxhall Crescent Nw
Calgary, Alberta
CUSTOM LUXURY ESTATE in Varsity ~ 14+ Ft High VAULTED CEILINGS ~ 4 BEDROOMS each with ITS OWN BATHROOM ~ REAR DOUBLE ATTACHED HEATED GARAGE w/MUDROOM and a **rare**…SECRET ROOM. Every couple of years a home with this many options comes to market in a community as sought after as varsity. And with unrenovated properties of similar sq/footage selling upwards of a million dollars…its could be the last time it you will find it a price like this folks. Newly renovated, this luxurious home is the epitome of elegance! Drive up and you’ll find a 1 of a kind property situated on a massive 52’ x 110’ lot with exquisite architecture, Hardie board and Acrylic Stucco siding, stone detailing, built-in lighting and aggregate concrete walkways and patio leading to the covered cedar entrance with double French doors. Inside is an open and airy floor plan with grand vaulted ceilings and loads of extra windows streaming in natural light. Herringbone wood pattern surrounds the linear fireplace creating a gorgeous focal point in the large living room. The gourmet kitchen perfectly combines style with function featuring a 5 foot wide FRIDGE/FREEZER COMBO, an 8-burner FORNO gas stove with double ovens, stone countertops, a huge island, designer backsplash, extended cabinetry, and a cleverly hidden walk-in MASIVE HIDDEN PANTRY w/countertops and cabinets for extra storage. Clear sightlines into the dining room encourage unobstructed conversations with family and guests. A fantastic mudroom with built-ins hides away jackets and shoes plus is equipped with hookups for a MAIN FLOOR LAUNDRY area on top of the lower level laundry room. Retreat at the end of the day to the sanctuary of the primary bedroom with a wood feature wall and an opulent ensuite boasting dual sinks, a deep soaker tub, an oversized shower and a custom walk-in closet. A second spacious bedroom and another stylish bathroom are also on this level. Gather around the second fireplace flanked by built-ins in the finished base ment and enjoy cozy movie nights. A separate area invites game nights or hobbies, then grab a snack and refill drinks at the stunning wet bar. Both bedrooms on this level have walk-in closets – one even has its own PRIVATE 4 PIECE ENSUITE and the other has easy access to the second full bathroom on this level making them ideal for older children and guests alike. A terrific laundry room with storage and a utility sink add to your convenience. A large fenced yard and expansive back deck encourage an easy indoor/outdoor lifestyle for summer barbeques or unwinding. The cherry on top of this exceptional designer home is the oversized, insulated double attached garage. Phenomenally located close to everything – schools, amenities, great restaurants, both Market and Northland Malls, U of C, the Bow River, the Children’s Hospital and more! (id:40616)
379 Mountain Park Drive Se
Calgary, Alberta
Best priced home / square footage in Mckenzie Lake OVER 3600 SQ. FT OF DEVELOPED LIVING SPACE! AND IS PRICED TO SELL!! This is an amazing estate home, previously the Stampede Lottery Dream home. Located within walking distance to the beach club, both public and catholic schools, multiple playgrounds and our amazing Bow River Pathway system. A quick exit to both Stoney Trail and Deerfoot Trail makes driving a breeze. Are you a professional that wants to hold private meetings in your home office? You’re in luck because there is a PRIVATE ENTRANCE to the home office so you and your clients can have the peace and privacy you both desire. There are also 2 generous sized bedrooms on the main floor which is uncommon for a bungalow of this size. The primary bedrooms 4 piece ensuite has a massive, double shower and jetted soaker tub for ultimate relaxation after a great game of golf at Mckenzie Meadows Golf Club. The Chef inspired kitchen has ample room for cooking and entertaining with high end appliances and an open concept to the generous living space. Cozy up on cool winter evenings by the fireplace and watch the snow fall through the ample windows. The large formal dining room allows for large, amazing dinners with family and friends. The fully developed basement provides even more space for guests, or live in family members with 2 massive (this is not an exaggeration!) bedrooms, large recreation/hobby room, SECOND KITCHEN, WINE CELLAR, COLD ROOM, and an additional full bathroom. This home has tons of hidden storage in the pony walls throughout and is ready for you to move in!, This home has been professionally painted from top to bottom for turn key enjoyment. Additional features of the home are: underground irrigation system, astro turf in backyard, high end decking, sound system throughout the main floor and air conditioning. This home has the potential for rental income, your parents to come live with you, long term guests, big get togethers. There is no shortage of space for the entire family to enjoy. Massive price reduction means that you are getting an amazing home, in an amazing community for an amazing price. (id:40616)
55 Panorama Hills Point Nw
Calgary, Alberta
Welcome to your next home here! It backs on to the Country Hills golf course in the Estate of Panorama Hills at cul-de-sac location. The house looks impressive with stucco and stone exterior. A wide entrance opens to a SOARING HIGH ceiling front with living room, dining room and IMPOSING CURVED STAIRS. Wide open kitchen, granite counter tops, stainless steel appliances and Breakfast Island. Next to it is the breakfast nook with double doors open to the rear deck. Just outside the kitchen is a gorgeous deck with so not to obstruct the views of the beautiful golf course, Private, Quiet and Serene. There is a great den at the Main floor with double doors perfect for the home office, 1/2 bath and laundry room complete this floor. Upstairs you will find the master retreat with views, walk in closet and large en-suite with steam shower. You’ll also find 2 more good sized rooms and a full bath on this level. The professionally finished basement is an entertainer’s dream. There is also a 4th bedroom plus a full bathroom. Many updates: Washer and Dryer in 2020, Roof shingles in 2020, all Toilets in 2024 and Garage door with windows in 2014. Book a showing to come in and view this beautiful home, you won’t be disappointed! (id:40616)
50 Auburn Shores Way Se
Calgary, Alberta
This family home, situated on a corner lot, boasts a prime location directly across from the Lake House, offering easy access to the beach! This property offers ample space and functionality with 5 bedrooms, a double attached garage, and an additional oversized Single Detached Garage (complete with heating, wiring, and built-in cabinets). The main floor features expansive windows at the rear, seamlessly connecting the great room, large dining area, and kitchen. Sliding glass doors off the great room lead to a private deck with a hot tub. The gourmet kitchen boasts a sizable island with a breakfast bar and top-of-the-line stainless steel appliances including a gas cooktop and built-in wall oven. A walk-through pantry leads to a spacious mudroom and access to the double attached garage. Completing the main floor is a versatile front flex room (currently used as a kids’ playroom) that could serve as a home office or formal dining area, along with an additional office/computer room ideal for homework or crafts. Upstairs, the layout offers practicality with a laundry room conveniently attached to the Primary Bedroom’s walk-in closet, which leads to a spa-like ensuite bathroom. Alongside the primary bedroom, there are two other spacious bedrooms on the upper level. The bonus room features patio doors to the upper balcony, offering unobstructed views of the lake and mountains, making it an ideal spot for enjoying community fireworks! The developed basement boasts two more bedrooms, a full bathroom, and plenty of space for a home gym or storage. Outside, the corner lot provides privacy in the backyard (with a stone patio in front of the detached garage) and a pergola/patio space in the front yard, offering ample space for entertaining and relaxation. This property is complete with Air Conditioning for warm summer nights, Solar Panels (to reduce energy costs) and wiring for an EV Charger in the garage. (id:40616)
259 Manora Crescent Ne
Calgary, Alberta
Come and see this modernized 3 bedroom home-(additional 2 bedrooms in basement), with new appliances, new flooring, new soffit and facia, bathroom renos, new larger windows in basement……. and the list goes on and on….. book your showing today because this won’t last long…. (id:40616)
1420 Prospect Avenue Sw
Calgary, Alberta
This one-of-a-kind luxury home blends a distinctive modern layout and design, with tranquil, natural elements of a mountain retreat – all in one of Calgary’s most prestigious communities. With over 4100 sq feet of living space, this 4 bedroom, 1.5 story Upper Mount Royal home delivers elegance, impeccable style and comfort from top to bottom. Built in 2015 and designed by Dean Thomas Design Group, this home boasts stunning architectural features and high-end finishes. Throughout the home, custom windows bring in an abundance of natural light while showcasing the beauty of nature outside. Vaulted ceilings and an open concept design create a welcoming environment the minute you walk through the wide front entrance way. As you look around, you’ll immediately notice the exquisite attention to detail and thoughtful approach to every design element, in every space. The Great Room and it “work of art” fireplace is the perfect spot to catch up with friends. Gorgeous hardwood floors bring a timeless warmth across the home. Steps beyond the welcoming Great Room you’ll find the fabulous kitchen – the heart and soul of this home. A large kitchen island is perfect for a quick meal on the go or entertaining guests as you prepare your favourite family recipe. A chef’s dream, the high-end features of this kitchen include Gaggneau appliances, Krion counter tops, and sleek cabinetry will inspire culinary greatness in everyone. The kitchen also offers tons of storage, a separate pantry area, including a deluxe wine refrigerator and wet bar – perfect for entertaining. Speaking of entertaining, the large formal dining area is wonderful for family celebrations and holiday meals. .The main floor primary suite is an exceptional way to relax and recharge every day. Spacious and airy, the bedroom is a calming oasis that will help you refresh after a long day. Comfort and opulent elegance inspire and influence the many amazing suite features. The ensuite bathroom rivals the most elite spa wi th unique modern finishings, a deep soaker tub with a heated backrest and a large marble steam shower. You’ll also love the huge walk-in dressing room that perfectly marries style with functionality. On the upper level you’ll find a versatile loft area – a spot for movie marathons with the kids, watching the big playoff game, a work space, or play area. A beautiful 4-piece bathroom completes the level. The walk out lower level is excellent for spending quality time with family and friends. The main room has lots of space from games, a media area, a workout zone and more. An expansive wet bar makes entertaining a breeze (or clean up after kids’ activities). Heated floors and a fireplace keep things feeling cozy. You’ll be just steps to parks, recreation, a library, cafes, restaurants, and shops. With so much to love about this home inside and out, it’s a must-see opportunity! (id:40616)
7 Hawksley Crescent Nw
Calgary, Alberta
LOCATION! Hawkwood NW! Enjoy the many benefits of this awesome COMMUNITY in this gorgeous, bright home. Beautiful 2 Storey Single house with double attached garage located on a quiet street! Well maintain with the same owner for over 27 years and it is time for the next buyer to enjoy this home! Rare to find a 4 bedroom (all upstairs) house which has over 2000 sqft+ with West Facing backyard! The lot size is huge (almost 7000 sq.ft) and it has a long driveway. .On the main floor, you will find a spacious Family Room, Living room, Kitchen, Dining room, Laundry mud room & a 2 pcs bathroom. Upper level there are a master bedroom with an en-suite & a walk-in closet, 3 cozy bedroom and a 4 pieces bathroom as well. Fresh paint throughout the entire house 2023, lots of pot lights installed on the second floor in 2023. Deck Maintenace in 2019. Roof is 11 years old. Samsung SS dishwasher (2022). Fully fenced backyard has a huge deck. Unfinished basement has couple windows ideal for future development. Close to Schools, Crowfoot Shopping Center & C-train station, YMCA. Forgot to mention Tom Baines Junior High School and Robert Thirsk High school! Easy to access major road like Stoney Trail, Country Hills Blvd, John Laurie Blvd. & Crowchild Trail. Don’t miss this gem and call today! (id:40616)
77 Calhoun Crescent Ne
Calgary, Alberta
Brand Spanking new!! This home is waiting for the lucky family to come home. This beautiful home is Ideal for a Family that is looking to enjoy luxury and space and comfort, in the popular young and modern community of Livingston with many amenities . A spacious foyer leads you to the open main floor with LPV flooring, lots of natural light and classy neutral decor. This home offers 3 bedrooms + Main floor den that is ideal for a home office or guest room, large Bonus room, 2 and 1/2 bathrooms. The main floor has a large Livingroom, dinning room, a fabulous gourmet kitchen with granite counters tops , large island, ceiling high cabinets, classy back splash tiles, built-in stainless steel appliances, chimney hood fan and more. There is an ample Pantry to take care of all your grocery storage. There is also a 2 piece guest bathroom on this floor. Staircase with Iron railing leads you a very functional upstairs. Here you can enjoy family time in the Large bonus room. Primary bedroom has an impressive, very generous size 5 piece ensuite bathroom with a free-standing soaker tub and a large shower. Lots of closet space in the walk-in closet. On this level you will also find 2 more good size bedrooms,, a 4 piece main bathroom and laundry area to make your life easy. Main floor and unfinished basement both have 9ft ceiling height. Close to many major routes. Your Perfect home in the perfect community!!! (id:40616)
140 Taralake Terrace Ne
Calgary, Alberta
Welcome to this charming residence nestled in the sought-after community of Taradale in Calgary NE. This bright and spacious detached home is ideal for a growing family, offering a blend of comfort and convenience. Upon entering, you’ll be welcomed into a cozy living room illuminated by natural light streaming through large windows. The main floor features a well-appointed kitchen, a dining area perfect for entertaining guests, and a convenient 2-piece washroom. The upper level boasts a primary bedroom complete with a walk-in closet and a private 3-piece washroom. Two additional generously sized bedrooms and another 3-piece washroom provide ample space for family members or guests. The fully developed basement adds versatility with a bedroom, walk-in closet, and a separate 3-piece washroom. Separate appliances and a dedicated laundry area enhance functionality. Outside, a double detached garage adds convenience for parking and storage. With essential amenities nearby and schools within walking distance, this home offers the perfect blend of comfort, convenience, and community for your family. (id:40616)
30 Forzani Way Nw
Calgary, Alberta
Are spectacular views, stunning design elements and impeccable craftsmanship something you’ve been dreaming of for your next home? Then this home is definitely what you are looking for. A gorgeous 6 bedroom 4 bath luxury estate, this home is nestled on over 3.9 acres of peaceful, secluded land near the Bow River in northwest Calgary. With almost 4600 of developed living space, this home has everything you need AND want! Immediately upon stepping into this custom built masterpiece you’ll notice the epic views and abundant natural light from the large fabulous floor to ceiling windows. The open concept layout of the main level of this walkout bungalow makes this home a wonderful option for entertaining and busy family life. The main living room area boasts vaulted ceilings and an inviting stone fireplace (along with the dazzling views). The kitchen is the heart of this home and is a chef’s paradise. Double ovens and a high-end gas range will make preparing your favorite recipes a breeze. Rich custom cabinetry, granite countertops, a huge pantry as well as lots of storage and counter space, deliver convenience and style! The breakfast nook is surrounded by numerous windows showcasing the impressive countryside scenery, and the nearby kitchen island is a great place for a quick bite on the go. You’ll love hosting dinner celebrations with family and friends year-round. An elegant formal dining room is just adjacent to the kitchen, and there’s also a spacious deck for dining alfresco during the warmer months. The master bedroom is your own private oasis. Enter through a beautiful sitting room area that could be used as a reading nook, additional office space, a meditation area – you can make it your own! The bedroom itself offers serene nature views through oversized picture windows. Gorgeous tile floors and high ceilings bring a calming elegance to your retreat. The en-suite features a soothing soaker tub, double vanities, and a steam shower. A robust walk-in closet wi ll help keep you organized and looking your best everyday. The lower level offers 4 additional bedrooms and 2 bathrooms. This level is the fun-zone of the house. Watch the big game on the big screen in the entertainment room or have a movie marathon with the kids! Snuggle up with your special someone in front of the fireplace and enjoy a quiet night in. The wet bar is great for easy access to snacks and drinks. You’ll also have direct access to the yard with a welcoming patio, fire pit and fenced dog run. Both levels of this home have access to the three-car garage for added convenience! The property of this home has amazing recreation options right outside the door. Take advantage of walking trails, forested areas, creeks, rock bluffs, fishing, kayaking and more – all just steps away! You’ll be able to quickly access major transportation routes to downtown, and will be able to head to the mountains with ease! This home is an unparalleled opportunity you don’t want to miss out on. (id:40616)
1217 Brightoncrest Common Se
Calgary, Alberta
Welcome to this 2107 sqft single family house in popular New Brighton. It has lots of upgrades includes 9′ main floor, hardwood and tiles flooring, granite countertop in the kitchen and bathrooms, extended full height kitchen cabinets with wine rack, wrought iron spindle railing, stainless steel appliances, washer and dryer, and front attached garage. It has 3 good size bedrooms up, large ensuite with makeup table, separated shower and bath tub, large bonus room, main floor with large living room, corner gas fireplace, open kitchen, bright and spacious eating area with sliding door to deck, and main floor den. It is close to a school, public transit, playground, shopping, and easy access to all major roads. ** 1217 Brightoncrest Common SE ** (id:40616)
28 Cornerbrook Way Ne
Calgary, Alberta
Fully developed former show home with a professionally completed basement, self-contained side entry, lower-level laundry hook ups, over 2600 square feet of developed space and room to make this home your own! Former Trico Homes show suite offering substantial upgrades throughout including wall paper accents, central air added transom windows, 9′ main floor and basement ceilings, high efficient furnace and HVAC system. An oversized main floor office located at the front of the home boasts 3 upper transom windows and blends into the front family size lifestyle room. A centrally located dining area presents itself just off the rear kitchen offering an open plan from the front of the home to the back. Entertain with ease from your upgraded kitchen wrapped in a plethora of prep space, quartz counters, under mount cabinet lighting, soft close mechanics, tiled backsplash, extended height upper cabinets and a full stainless steel appliance package including a smooth top stove and french door fridge. The upper plan is sure to impress starting out with a mid-ship bonus room, with a 4-piece tiled bath and 2 great size kid’s rooms both with wall paper accents, swing door closets and roll up blinds to the front of the home. The upper laundry room adds a level of convenience to the space with a private owner’s suite to the back of the plan offering glamorous drapery’s, your own wall paper feature wall, a walk-in closet and tiled 4-piece ensuite bath. The home offers 2 rear entries, one into the main floor of the home and the other into a landing and directly down to the finished basement. 9′ lower-level ceilings, a dual door storage closet, utility room with laundry hook up’s and to the rear of the home a 4th bedroom with a walk-in closet and access to added storage under the stairs with the lower level 4-piece bath just off the bedroom. The front side of this level has an amazing size recreation room with space to add a wet bar added cabinetry and customize or keep as is and si mply enjoy! All this and close proximity to transit, schools, parks and various commercial amenities. (id:40616)
130 Homestead Crescent Ne
Calgary, Alberta
Trico Homes, the heart of home building. Find your ideal home in your favourite community in Calgary & Surrounding Area. Welcome to our beautifully upgraded Encore model. Only a few steps away from the playground this home offers large 8′ double doors, a spice kitchen and a stunning open-to-above feature in the great room. No expense was spared on upgrading this amazing property. You will see built-in appliances, a waterfall countertop in the kitchen, brick style tile feature around the fireplace and stunning master ensuite with a full tile and glass shower. Homestead presents a rare opportunity to live in close proximity to the NE amenities you use and love while escaping the day-to-day congestion associated with larger communities and commercial spaces nearby. (id:40616)
14 Chapala Landing Se
Calgary, Alberta
Elegant 4-bedroom family home in the SE lake community of Chaparral. Situated on a peaceful cul-de-sac, this property boasts a beautifully landscaped backyard complete with a spacious deck and a covered pergola, creating an idyllic retreat that backs on to a SEMI-PRIVATE PATHWAY leading to a shared dock and greenspace by the lake. Inside, the residence is equally impressive, featuring hardwood and tile flooring, and an oversized double garage. The main floor welcomes you with a versatile front flex room, ideal for an office or music room, and flows into a generous living room adorned with a cozy three-sided gas fireplace. Adjacent to this, the dining space opens to a stunning kitchen, outfitted with granite countertops, maple cabinetry, and modern stainless steel appliances. The deck, accessible from the dining area, extends your living space outdoors. Upstairs, the home presents four bedrooms, including a luxurious master suite with a renovated ensuite bathroom, boasting heated tile floors, a custom-tiled shower with a heated bench, and a walk-in closet. Adding to the allure, the finished basement provides a large family room with gas fireplace, a rec/games room, and a wet bar, perfect for entertaining. The charm extends to the covered front porch, adding a welcoming touch. Located close to top-rated schools, shops, and restaurants, this home & location is truly special – and the lifestyle your family has always wanted! (id:40616)
79 Homestead Park Ne
Calgary, Alberta
FULLY Upgraded – Main Floor Bedroom – Full Main Floor Bathroom – Spice Kitchen – Detached Double Car Garage! Introducing this exquisite, newly constructed residence offering an impressive 2000 sq ft plus of meticulously crafted living space across its main and upper levels. Upon entering through the double front doors, you’re greeted by a welcoming foyer featuring ample closet storage. The main level encompasses a generously sized bedroom adorned with plush carpeting, complemented by a nearby 3-piece bathroom featuring a walk-in shower and single vanity. The heart of the home unfolds into an expansive open floor plan, seamlessly integrating the kitchen, dining, and living areas, ideal for hosting gatherings and creating lasting memories. The kitchen showcases sleek quartz countertops, stainless steel appliances, pristine white cabinetry, and a central island with barstool seating, accompanied by a convenient spice kitchen equipped with an electric stove and hood fan. Adjacent to the kitchen, the dining area provides a cozy space for family meals, while the living room is bathed in natural light streaming through large windows overlooking the backyard oasis. A mudroom at the rear of the home offers additional storage and access to the double detached garage and the stairwell leading to the undeveloped basement below. Upstairs, discover three bedrooms, two full bathrooms, a dedicated laundry room, and a spacious family room, ensuring optimal comfort and functionality. The primary bedroom boasts a deep walk-in closet and a luxurious 4-piece ensuite complete with dual vanities and a walk-in shower, while the secondary bedrooms offer ample closet space and share a well-appointed 4-piece bathroom. Plush carpet flooring adorns all bedrooms and the family room, providing a cozy retreat for relaxation. The upper-level laundry room adds convenience to daily routines. With the basement awaiting your personal touch, the possibilities are endless for customization to suit your f amily’s lifestyle. Don’t miss the opportunity to experience the allure of this exceptional home firsthand—schedule your viewing today! (id:40616)
232 Varsity Crescent Nw
Calgary, Alberta
Nestled on this crescent in one of the most exclusive areas of Varsity Estates is where you’ll find this beautifully upgraded two storey home, offering a total of 5 bedrooms & walnut floors, maple woodwork & doors, 2 fireplaces & extensive improvements including roof, tankless water system, windows & wiring. Wonderful family-oriented floorplan featuring inviting living room with West-facing bow window, which is open to the formal dining room making entertaining a breeze. The gorgeous maple kitchen has custom cabinetry with soft-close drawers & doors, granite countertops & backsplash, imported “Lazy Susan” & upgraded appliances including Miele dishwasher, built-in convection oven & cooktop stove. The sun-drenched family room has a wood-burning fireplace accented by built-in cabinets, & from the dining nook are garden doors leading out onto the backyard deck. Upstairs there are 4 lovely bedrooms & 2 full baths; the private owners’ retreat enjoys a built-in wardrobe & the ensuite – renovated in 2020-2021, has an oversized walk-in shower & quartz-topped vanity. The renovated family bath has quartz counters & floor-to-ceiling tile surround, separate soaker tub & shower. The lower level – with cork floors, is finished with a 5th bedroom with loads of storage, full bath with walk-in shower & smashing rec room area with wall-to-wall cabinets, granite-topped wet bar, built-in desk & remote-controlled fireplace with granite-surround. Main floor also has a fantastic laundry/mudroom complete with built-in cabinets, sink & Electrolux washer/Kenmore dryer. Both the roof (Meerkat Roofing) & the Nortiz on-demand tankless water system were done in 2018. Additional features & extras: Hunter Douglas blinds & built-in ceiling speakers, irrigation system, closet organizers, low-flow/dual-flush toilets, 2 furnaces, heat recovery ventilation & Control4 automation/networking system. Walking distance to the Bowmont Park & off-leash area with the winding Bow River Pathway system overlooking the river, & only minutes to top-rated schools & University of Calgary, shopping at Market Mall, Foothills Medical Centre & downtown. (id:40616)
215 2 Avenue Ne
Calgary, Alberta
Enjoy breathtaking unobstructed views on the ridge in Crescent Heights. South facing backyard on a 50′ R-C2 lot overlooks the Bow River, Parks, Centre Street Bridge, Downtown Skyline, and sunsets over the snow capped Rocky Mountains. You can watch the sunrise to sunset from the multi-tiered decks. This 5-level split with 2,860+ sq ft of developed living space offers 4 bedrooms, 3.5 bathrooms, and lots of room for your family to spread out. With only a few lots that showcase these captivating views along the ridge, this home offers an amazing opportunity to live, renovate, rent, or build your dream home. Properties with these impeccable views and full size lots do not come up often, don’t miss out! (id:40616)
2012 29 Avenue Sw
Calgary, Alberta
Welcome to the epitome of luxury living in South Calgary. This stunning three-story residence defines contemporary elegance, offering an unparalleled fusion of modern design and amenity filled living. Situated in the vibrant heart of southwest Calgary, this home sets a new standard for inner-city living. As you step inside, prepare to be captivated by the seamless blend of sophistication and comfort. Contemporary stone accents, greenery, and an exposed aggregate concrete walkway greet you, harmonizing effortlessly with the home’s exterior featuring hardie board and stucco siding with stone features. The meticulously landscaped 4,682 sq ft lot ensures low-maintenance beauty, enhancing the home’s allure. Spanning over 4,800 sq ft of living space, this residence boasts an open-concept layout, creating an inviting atmosphere for both relaxation and entertainment. Crafted by the esteemed Park Haven Designs Inc., every detail showcases its quality craftsmanship and refined taste. Featuring five bedrooms, each with their own ensuite, this home offers unparalleled comfort and privacy. Modern architectural design elevates every corner, while floor-to-ceiling windows frame panoramic views of downtown Calgary and invite natural light to illuminate the space. This home also comes furnished with the ultimate automotive haven – a triple oversized heated garage that can accommodate three additional vehicles with car lifts, conveniently located on a back lane. Convenience is paramount, with close proximity to top-rated schools, downtown attractions, picturesque parks, and the vibrant amenities of Calgary’s premier neighbourhood for culture and lifestyle, Marda Loop. Whether you’re unwinding in the luxurious master suite, hosting gatherings in the expansive living areas, or enjoying al fresco dining on the private patio, this home offers an unparalleled lifestyle experience. Make this your new home today. (id:40616)
3356 Varna Crescent Nw
Calgary, Alberta
Nestled amidst the picturesque neighborhood of Varsity, this charming, extensively updated bungalow is a sanctuary of comfort and character situated on a massive lot with the backyard boasting a width of 110 feet! From its inviting facade to its meticulously designed interiors, every corner exudes warmth and elegance. Stepping inside you are greeted with large windows that span across the front and back of the home, illuminating the living room space and highlighting the intricate ceiling detailing. A gas fireplace with a stone surround and mantle adds a cozy ambiance, inviting relaxation. Flowing from the living room is a great sized den, perfect for a home office, music room or extra storage space, providing versatility to suit various lifestyle needs. The kitchen awaits with stainless steel appliances glistening against the backdrop of granite countertops. A chef’s delight, the kitchen boasts a gas range stove and an island with breakfast bar seating. With access to a screened-in deck and a secondary sun deck overlooking the sprawling yard, the massive lot beckons with its fully fenced yard, boasting impeccable landscaping and a lush grass area. Whether hosting gatherings, playing with pets, or simply enjoying the tranquility of nature, the backyard provides endless possibilities for leisure and relaxation. Adjacent to the kitchen, the eating nook beckons with its open and bright ambiance, seamlessly connecting to the living room. Retreat to the primary bedroom where light beams in through the large window overlooking the front yard while double closets offer ample storage space. A serene 4-piece ensuite awaits, featuring a dual vanity with quartz countertops and a standalone shower. Two great sized bedrooms and an additional 4pc bathroom complete this main floor. Descending to the lower level, the basement extends the living space with a large family room with wine fridge and bar area. Additionally a versatile den that can serve as an office or additional bedroo m and a spacious bedroom for guests or family members along with a 3pc bathroom completes this wing of the lower level. Convenience meets functionality in the laundry area, boasting ample cabinetry, a counter above the appliances, and a sink for added utility. Loads of storage space ensures organizational ease, while a good-sized fitness room caters to active lifestyles. The garage is a wonder, featuring epoxy flooring and custom-built shelving. With access to the backyard and adjacent shed through a convenient man door. Additional features include air conditioning, water softener, central vacuum system and newly installed irrigation equipment. Exuding charm and character at every turn, this lovingly cared for bungalow offers a lifestyle of comfort, convenience, and timeless elegance. (id:40616)
602 Creekstone Circle Sw
Calgary, Alberta
Experience the epitome of modern luxury living with the Hudsons Build by Brookfields, where open-concept design invites natural light to dance through spacious interiors. Revel in the abundance of storage solutions while cozying up to the two-way fireplace, seamlessly connecting multiple living spaces. Step onto not one, but two balconies to soak in breathtaking mountain views, or retreat to the massive bonus room for endless entertainment possibilities. Indulge in the luxury of a double vanity ensuite and a sprawling walk-in closet in the primary suite, all complemented by high-end appliances that adorn the gourmet kitchen, elevating both style and functionality. The convenience of parking right outside your door adds a touch of ease to daily life. Nestled on a quiet street, yet within close reach of a burgeoning commercial center, this home promises both tranquility and convenience. And with future amenities and an LRT line on the horizon, alongside easy access to Macleod Trail and Stoney Trail, the possibilities for leisure and exploration are endless. Welcome home to a lifestyle of unparalleled comfort, style, and connectivity. (id:40616)
184 Somercrest Grove Sw
Calgary, Alberta
$30,000.00 PRICE REDUCTION TODAY, APRIL 30 FOR QUICK SALE. NOW ONE OF THE CHEAPEST SINGLE DETACHED HOMES WITH ATTACHED DOUBLE GARAGE IN THE SW! Fairly good size family home, just over 1900 sq ft of developed living space, on a very quiet street in popular Somerset. 3 Bedroom, 21/2 baths, fully developed basement with another bedroom or office. Large lot, spacious fenced South facing backyard. The SPACIOUS floor plan has a wide foyer w/storage closet, OPEN CONCEPT living rm, dining rm, 2 pce bathroom, kitchen w/CORNER PANTRY, ISLAND w/SINK, white cabinetry + TILE backsplash! Sliding doors lead out to the SOUTH FACING 3 tier DECK + LOW MAINTENANCE. New painting and new carpets just installed April 1, 2024)on the stairways, upper floor and basement. ALL NEW SIDINGS AND EXTERNAL TRIMS, AS WELL AS FENCES (PAINTED ON BOTH SIDES) IN 2022 . With some updating and renovation, this will be a cozy home for the right owners. (id:40616)
2235 6 Avenue Nw
Calgary, Alberta
Situated on a canopied tree-lined street in desirable Wet Hillhurst, is this charming home. Opportunity knocks with this property that sits on a 42.9’x130′ lot and is steps to fantastic schools, pool, and minutes to trendy Kensington. Insides boasts hardwood floors, a formal living room that’s open to a spacious dining area. Front den with ensuite can ideally function as home office or main floor bedroom. The galley kitchen offers plenty of counter space, maple cabinetry, gas stove, large window, and leads to the rear mudroom where you’ll find the main floor laundry room and a 2pc bath. At the rear of the house is a generous family room anchored by a gas fireplace and access to the South exposed back deck. Upstairs boasts two massive bedrooms with walk-in closets. The master showcases vaulted ceilings and a vanity counter with sink and separate access to the shared bathroom. The south exposed backyard includes a massive deck and an oversized detached single garage. This home is great for those looking for a renovation project, investment/holding property, or an incredible opportunity to build your dream home in a fabulous location. Close to parks, schools, shopping and easy access to downtown, this is a property that will not last! (id:40616)
14333 Evergreen Street Sw
Calgary, Alberta
***Welcome to Evergreen Estates; Evergreen is near any amenity you could possibly need including Shopping Centre Mall, Park, Golf and Country Club, Fish Creek Provincial Park. Evergreen is a easy access to major thoroughfares. This is a fully upgraded luxurious two-story home offering a beautiful main floor study that is a perfect work at home space. Spacious Main floor that boasts a gas fireplace, large oversized windows to focus on letting in all the natural light with plenty of space to entertain on your large deck, the kitchen is built to be used, featuring stunning blue gallery kitchen interior design. quartz counter tops and Island, with the good size pantry, stainless steel appliances. Easy access to the double-garage makes grocery unloading that much easier; full size 3 bedrooms and bonus/office Room on the second floor boasts with newly upgraded washrooms. The basement comes with two bedrooms and a huge rec room with a full washroom. Please make an appointment to view this gem now as it will not last long in this market! (id:40616)
44 Legacy Court Se
Calgary, Alberta
Introducing a stunning 3-bedroom bungalow meticulously designed for limited mobility accessibility, nestled in a coveted Cul-de-sac. This prime property features an elevator for seamless navigation across its levels, ensuring comfort and convenience for all occupants. Step into the main level and be greeted by brand new LVP flooring, a thoughtfully crafted kitchen, boasting granite countertops, a gas stove, 10-foot ceilings, and ample workspace, ideal for culinary endeavours. The spacious living room beckons with a beautiful gas fireplace, setting the perfect ambiance for relaxation and gatherings. Enhanced with 10 ft ceilings and 8’ doors, every corner exudes warmth and sophistication. A cozy den is the perfect office space and provides convenient access to the elevator for effortless mobility. The master bedroom impresses with a generously sized ensuite, providing a private retreat within the home. The 7pc ensuite includes dual sinks, a bidet & an oversized shower that features 10mm glass, custom tile work, and two shower heads including a rainfall, faucet and wand. Additional highlights on the main floor include a convenient laundry room and a 2pc powder bathroom. The sunny west-facing backyard has a spacious deck, offering an inviting area for outdoor entertainment and BBQ delights. Descend to the fully finished sunshine basement, where a spacious family room awaits, complete with a game room area and wet bar, perfect for hosting guests or unwinding with loved ones. The two additional bedrooms and a 4pc bathroom complete the lower level, ensuring ample accommodation options. The double-attached garage is oversized and provides secure parking and ample storage space. Outside, the massive pie-shaped lot presents endless possibilities and is fully fenced for added privacy. Alley access makes this lot perfect for a future additional garage or RV parking. Situated in a prime location, this home offers proximity to essential amenities such as bus routes and shoppin g centres, ensuring convenience at your fingertips. Upgrades to note done in 2023, new carpet, new LV, custom master ensuite, fully painted (including ceiling), and stone finish on fireplace. Don’t miss the opportunity to experience the epitome of accessible luxury living in this meticulously crafted abode. (id:40616)
2135 16a Street Sw
Calgary, Alberta
OPPOURTUNITY KNOCKS HERE FOR ALL INVESTORS AND BUILDERS , 100 FEET FRONTAGE BY 118 FEET LONG WITH BACK LANE IS AVAILABLE IN CALGARY DOWNTOWN THAT COMES WITH TWO SEPRATE HOUSES BOTH ARE RENTED FOR $6800 PER MONTH. 2131 16A STREET AND 2135 16 A STREET SW ARE BEING SOLD TOGETHER . (id:40616)
1328 7a Street Nw
Calgary, Alberta
Welcome to Rosedale!!! This updated bungalow sits on a 50’x120′ lot with east facing rear yard and is a wonderful opportunity for those looking to live in, redevelop or hold. Over 2100 SF of developed space. With its close proximity to Rosedale School and Park, and being south of 13 AVE, this home provides a solid investment. Surrounded by million dollar plus homes down and across the street. Stepping up past the beautiful landscaped front you’ll be greeted inside by hardwood floors. A bright front living room provides an abundance of natural light and a cozy gas fireplace, while the connecting dining room offers sliding door access to the backyard. The kitchen is illuminated by a large skylight and showcases built-in pantry space, centre island and an adjacent breakfast nook with homework station. Main floor master is generous in size while a full bathroom completes the level. Lower level is developed and includes space for a home gym or games room, office nook, and a second bedroom with a massive walk-through closet and an ensuite with access to the laundry room. The location is exceptional for families as kids can walk to the park and school. The large east facing landscaped backyard is beautiful and showcases a stunning multi-tiered deck. This fantastic bungalow is perfect for buyers looking to get into the area or for those looking for an investment property. New roof in 2018, new HWT in 2020, main water line upgraded, paved rear lane. (id:40616)
5103 18 Avenue Nw
Calgary, Alberta
Welcome to Your Dream Home in Bowness/Montgomery!Step into luxury living with this meticulously crafted residence, boasting an array of premium features designed to elevate your lifestyle.Indulge in Comfort and Convenience!Luxurious infloor master bathroom floor heat ensures cozy mornings and evenings.Hot water circulation pump provides instant hot water at your fingertips.Unwind in the oversized 60” tub in the main bathroom, offering ultimate relaxation.Bedrooms 3 and 4 feature walk-in closets, providing ample storage space.Bedroom 4 is a true marvel, boasting a generous size akin to a secondary master bedroom.Delight in the chic herringbone backsplash tile adorning the kitchen, adding elegance to your culinary space.Cozy up by the electric fireplace in the living room, creating a warm ambiance year-round.Hunter Douglas blinds throughout ensure privacy and light control, with blackout blinds in all bedrooms for undisturbed rest.Enjoy outdoor living with ease under the electric awning on the back deck, complete with a wind sensor for automatic retraction.The oversized kitchen island offers storage underneath, perfect for culinary enthusiasts.Additional features include a garburator, under-cabinet lighting in the kitchen, and in-floor plug-ins in the office for a centralized desk setup.The attached double garage boasts impressive dimensions of 26’ wide x 30’ deep.Two 9’ tall by 10’ wide doors ensure convenient access for vehicles of all sizes.With 10’6”-11’6” ceilings and ample lighting, the garage provides a bright and spacious workspace.Features like a sub-electrical panel, 220v outlet, 15’ radiant heater, floor drains, and hot/cold water plus a sink make this garage a haven for car enthusiasts and DIYers alike.The backyard features a playset with rubber mulch, offering endless fun for children.Fully irrigated landscaping with dribblers for pots on the front step ensures effortless maintenance.Enjoy stunning views of Sarcee Hill from the corner lot , with a sunny southwest-facing backyard.Wet bar with a full-sized fridge in the basement, perfect for entertaining guests.Central vac with a floorboard vac kick in the kitchen for easy cleaning.Smart home features include a Nest thermostat and Nest doorbell camera.Stay connected and secure with Lorex security cameras (3 exterior cameras) accessible via smartphone app.Wiring for a hot tub has been installed during the building phase, located beside the deck in the backyard.Indulge in culinary delights with notable restaurants like Noteable and Fringe coffee shop just a short walk away.Terrace Road School (K-6) within walking distance, perfect for families with young children.Market Mall and a movie theatre are a mere 3-minute drive away, offering convenience and entertainment.Experience the vibrant energy of Bowness/Montgomery,a community trending towards a younger demographic with plenty of infills and renovations, making it an ideal place to call home! (id:40616)
2534 19 Street Sw
Calgary, Alberta
Modern Luxury Meets Panoramic City ViewsStep into a realm of modern luxury with this sleek, sun-drenched residence, boasting over 4,500 square feet of living space and unparalleled panoramic views of the city skyline. Designed by renowned architect Richard Lindseth and polished with the design inspiration of Paul Lavoie, this 3+2 bedroom masterpiece is truly a showstopper.Upon entry, a grand foyer welcomes you with soaring ceilings, setting the stage for the architectural marvel that lies within. The front family room and den-flex room, complete with built-ins and a double-sided fireplace, seamlessly flow into the spacious living area, where floor-to-ceiling windows frame captivating downtown vistas.The heart of the home lies in the chef-inspired kitchen, adorned with Denca cabinetry, a sprawling island/eating bar, and a high-end appliance package. Adjacent to the kitchen, a generous dining area awaits, perfect for hosting lavish family gatherings or intimate dinner parties.Ascend the dramatic open riser staircase to discover the second level, where the master retreat beckons. Access a private balcony from the master suite, complete with a fireplace, dual walk-in closets, and an opulent 5-piece ensuite featuring dual vanities, a serene freestanding soaker tub, and a glass-encased shower. Two additional bedrooms, each boasting ample closet space and private ensuite baths, offer luxurious accommodations for family or guests. A laundry room with sink and ample storage completes the upper level.Venture downstairs to the fully developed basement, where entertainment awaits in the form of a spacious recreation room with a wet bar, a fourth and fifth bedroom, a wine cellar, and a full bath. A convenient mudroom provides easy access to the triple under-drive garage.Outdoor living spaces rival the interior, featuring a front patio and a back deck with an outdoor fireplace, overlooking the tranquil off-leash dog park. Additional highlights include ICF concrete construct ion top to bottom, insulated floors, hydronic heating throughout, and a comprehensive control systems for lighting, heating, audio, and security.Conveniently located on the Ridge of Bankview, near all amenities, with just minutes to the downtown core, this stunning residence epitomizes modern luxury living at its finest. (id:40616)
246 Legacy Heights Se
Calgary, Alberta
OPEN HOUSE SUNDAY 19 MAY FROM 2-4 pm Welcome to this beautiful front attached garage home with fully developed basement in the beautiful community of Legacy! Boasting a total of 4 bedrooms, 3.5 baths with over 2500 square feet of living space including the fully developed basement, this gorgeous home is sure to impress! There is plenty of space for each of your growing family. Situated in a quiet neighborhood of Legacy, this home offers a lot of parks and walking paths for your leisurely walks and for kids to run around and enjoy! From the moment you enter this gorgeous home, you will be greeted with an open spacious foyer, a study or den, and a very efficient lay out that flows efficiently to your main living area. The main floor boasts gleaming hardwood flooring, and a walkthrough pantry that leads to your beautifully upgraded executive kitchen. The kitchen features stainless-steel appliances, plenty of built-in drawers and cabinets for storage space. A very big kitchen island with granite countertop that is open to your dining/living area to entertain or host a large family/friends’ gatherings. On the upper floor you will find a very spacious master bedroom complete with a 5-piece spa-like en-suite with double vanities, 2 large bedrooms and another 4-pc bath with double vanity sinks. A dedicated laundry area. On the upper floor you’ll also find a very large bonus room for you to sit down, relax and spend quite time with your family. Going down to the basement, you will love the open entertaining space, laminate flooring throughout, with a very spacious bedroom and 3-piece walk-in shower. Nothing left out, with all the upgrades for this beautiful home! Close to all amenities and easy access to Macleod Trail and Stoney Trail that will get you out to any major quadrant of Calgary! It is move-in ready and shows 10/10! Do not miss out your opportunity to own this beautiful home. (id:40616)
56 Mckenzie Lake Crescent Se
Calgary, Alberta
**SELLER MOTIVATED!!! ** Rare 2+3 bedroom Bi-Level WALKOUT with 3 BDRM ILLEGAL SUITE has over 2720 sq ft of living space! Perfect for Extended Family Living or Mortgage Helping Opportunity! Fully renovated with a full kitchen & 3 bedrooms with SEPERATE ENTRANCE on the lower level! The lower level could be easily rent for between $1600-$2400! Or rent out the main floor if you’d be prefer! Their are lots of mortgage helping options with this home! The main floor is bright and open with gorgeous chandeliers, floor to ceiling windows, new hardwood floors, a seperate dining room or more living room space and a fully renovated kitchen! The kitchen is open to an additional family room with a gas fireplace and leads to the upper deck that extends the full length of the house. Perfect for those Summer family get togethers! The kitchen has all newer stainless appliances, undermount lighting, granite countertops and a large island! The Primary bedroom is a true retreat with its huge walk in closet, gorgeous 4 Piece ensuite complete with soaker tub, massive glass shower and beautiful tile work. Upstairs is also another large bedroom and 4 pc bathroom. The lower level includes 2 big bedrooms, another primary bedroom or den, full kitchen, seperate dining room, 3 pc bathroom, and large family room with gas fireplace. The lower unit has it’s own seperate entrance and feels very big with tons of full size windows and french doors that lead to the backyard. The yard is completely landscaped both front and back with a back patio, pear and cherry trees, beautiful flower gardens and is fully fenced to keep the kiddos and pets in! This home is extra private with its mature trees and has additional parking in the alley as well as no neighbors behind!The entire house has been freshly painted and the list of upgrades are endless! New, aluminum clad, tinted, triple pane windows, new outdoor gemstone lighting, reverse osmosis drinking water system x2, new vinyl deck with powder coated scrat ch resistant glass railing, new furnace, AC unit and hot water tank, washer and dryer and water softener to name a few! The double garage is heated with a new epoxy floor! Roof replaced in 2011, with 30yr warranty. This home couldn’t be in a better location! Your just 4 blocks from the beach and surrounded by parks and path networks everywhere! Enjoy all the benefits of this gorgeous lake community and its Recreation Center year round! Your HOA fee’s include lake/beach access, tennis courts, beach volleyball and basket courts as well as an annually stocked lake with rainbow trout to fish on year round! This is a community you will surely never want leave! Quick access to Deerfoot Tr. & South Health Campus. Please see a link to the Residents Association as well as list of upgrades in the listing attachments. Walking distance to Public & Catholic Schools! (id:40616)


