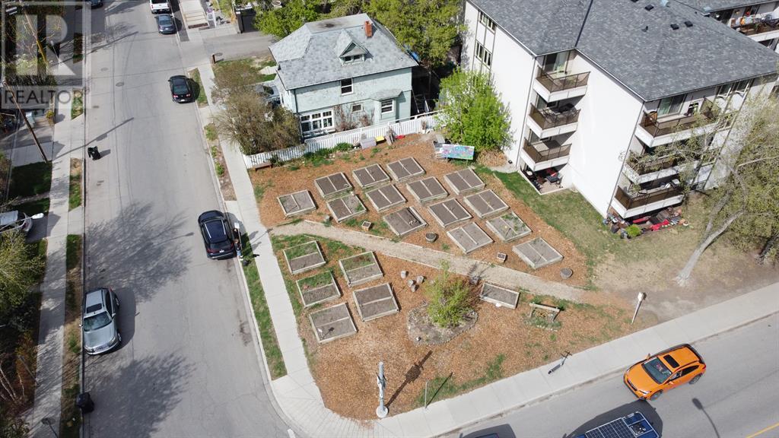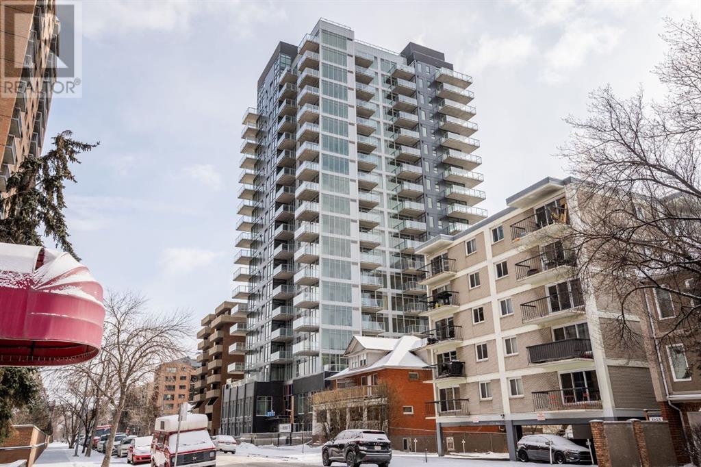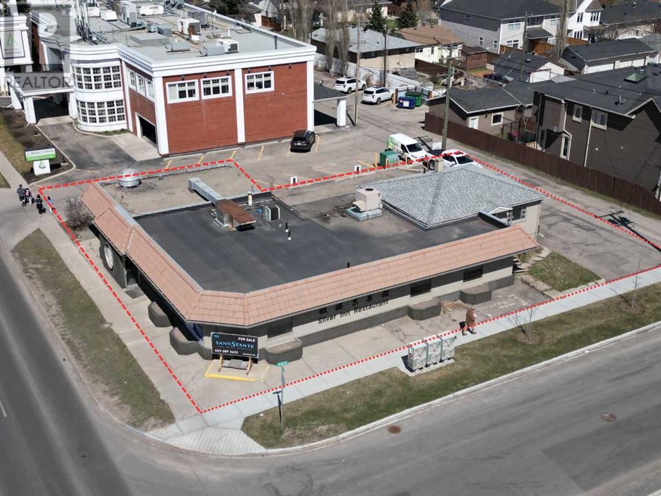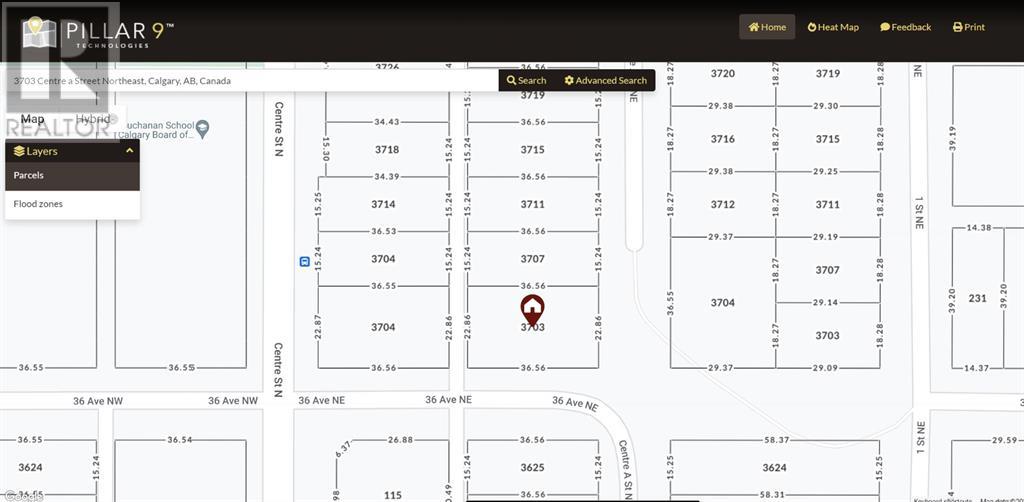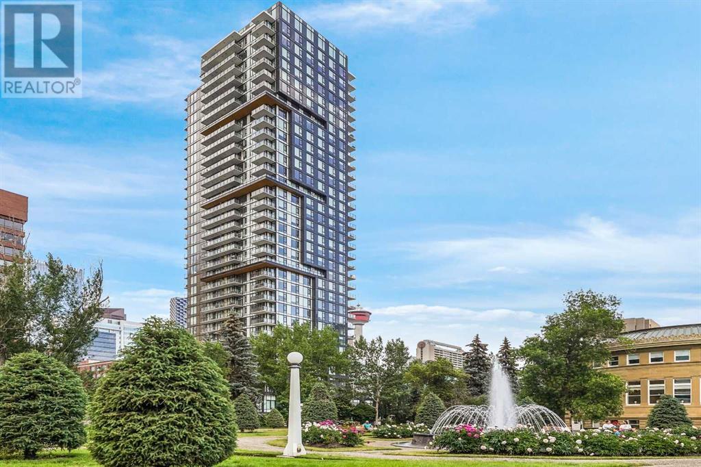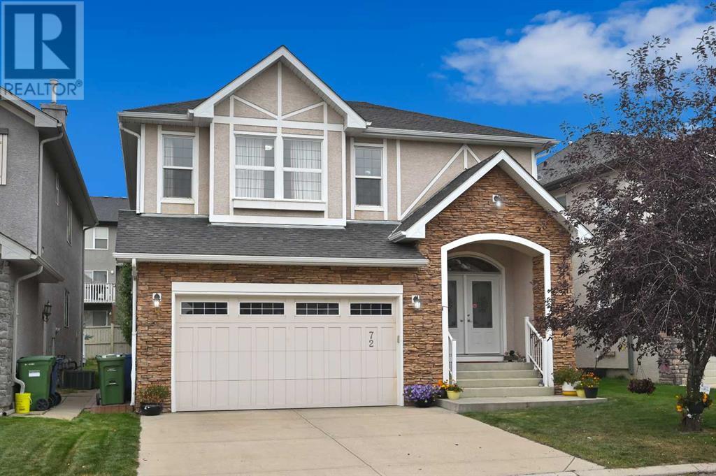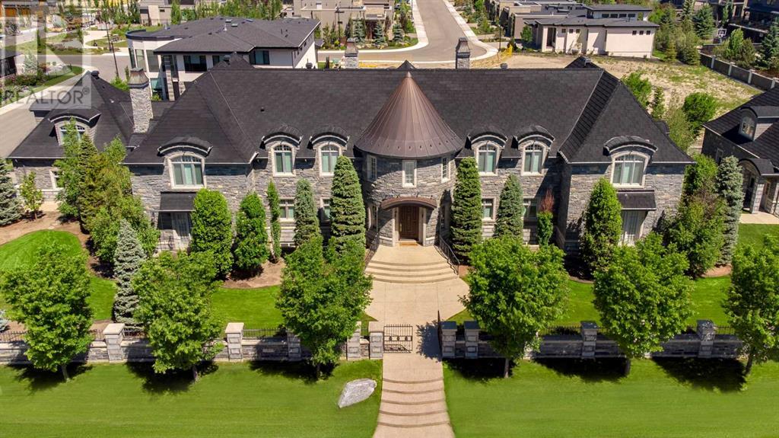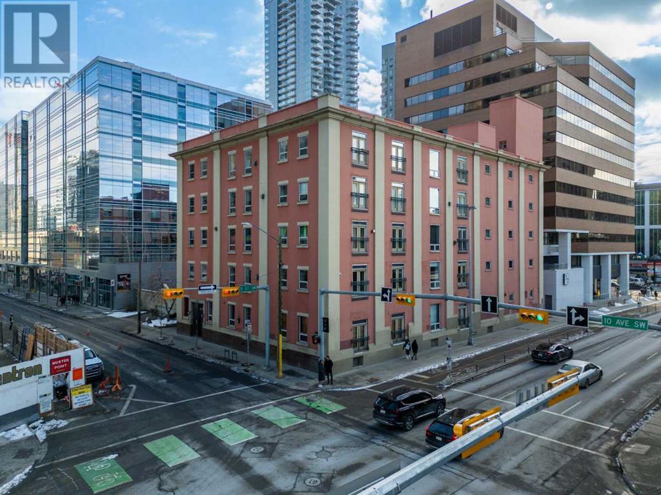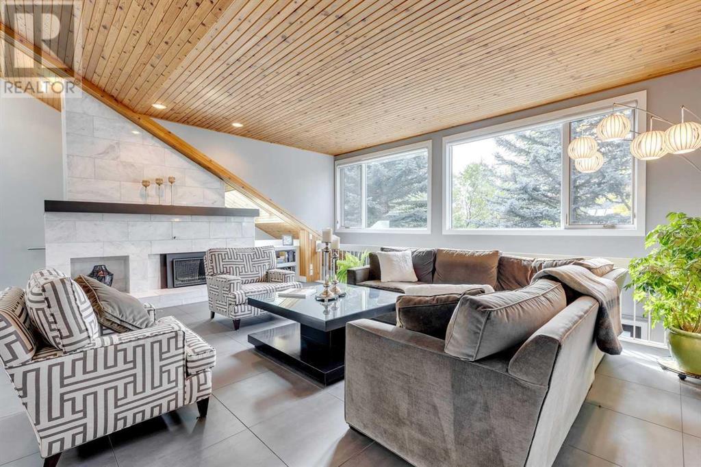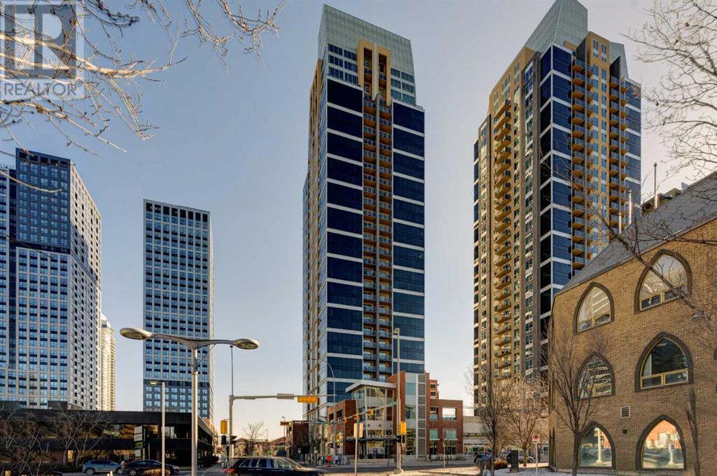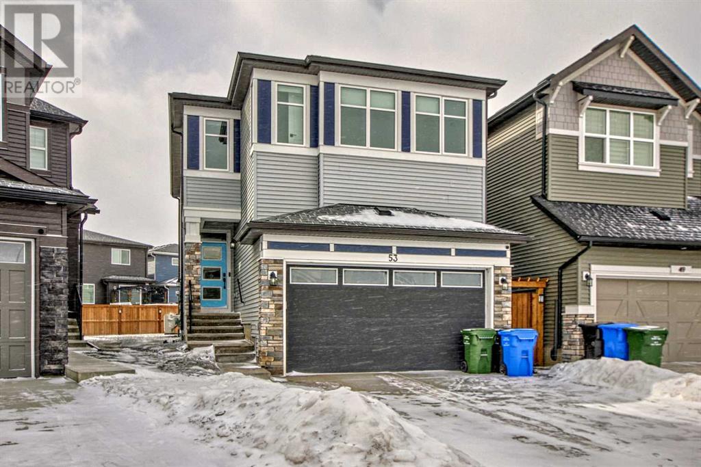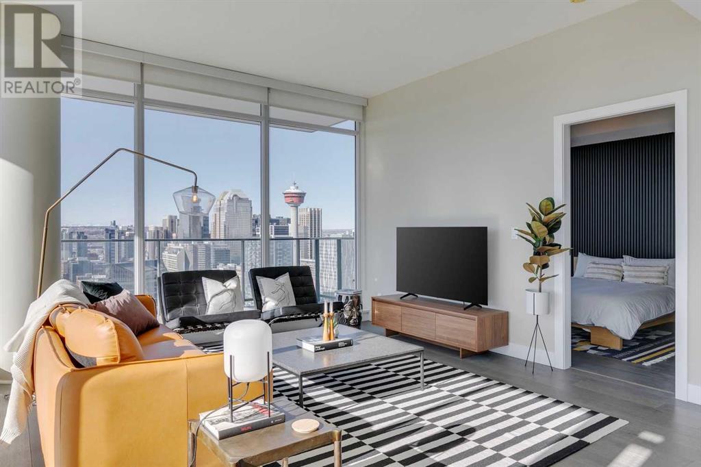LOADING
140 25 Avenue Sw
Calgary, Alberta
Attention Builders, Developers, and Investors! Don’t miss out on this rare development opportunity in the heart of Calgary’s downtown Mission neighbourhood. This vacant lot, situated on a flat corner lot, offers a prime location for your next project. With a lot size of 50’x70′ and zoning DC (pre 1P2007), the possibilities are endless.The property has been used as a community garden for the last few years, but now it’s time to capitalize on the potential of this prime piece of real estate. The house on the property has already been demolished, making it a blank canvas for your vision to come to life.The location couldn’t be better, as it’s in close proximity to all the amenities downtown Calgary has to offer. With a walk score of 93, you’re just steps away from some of the city’s best restaurants, cafes, and shops. Plus, with easy access to public transportation, you’re any easy drive away from any destination in the city.Make your mark on the thriving Mission neighbourhood. (id:40616)
810, 1319 14 Avenue Sw
Calgary, Alberta
Step into the realm of affordable investment with Unit #810 at NUDE on 14th Ave, a gem awaiting discovery in the heart of the Beltline. Crafted with the discerning investor in mind, this pristine, never-before-occupied studio embodies the essence of urban living at its finest.Situated amidst the vibrant pulse of downtown Calgary, NUDE offers an exclusive opportunity to capitalize on the convergence of lifestyle and real estate. Boasting unparalleled downtown vistas, this industrial-style unit is strategically positioned just steps away from public transit arteries, supermarkets, and the dynamic tapestry of entertainment options lining 17th Ave and 14th St.NUDE isn’t just a residence; it’s a meticulously curated community designed to elevate your tenants experience. A dedicated community coordinator orchestrates a calendar of events tailored to foster camaraderie and enhance value. From rooftop soirées overlooking the cityscape to penthouse pool tournaments and communal BBQs, every moment is an opportunity for connection and enrichment.But it’s not just about the experiences; it’s about the infrastructure that supports them. NUDE offers investors access to a suite of amenities designed to attract and retain tenants, including a sprawling main floor bike parking garage, bike maintenance facilities, a pet grooming station, and a parcel room.Inside Unit #810, the investment potential continues to shine. Revel in the modernity of Quartz countertops, exposed concrete ceilings, and top-of-the-line Whirlpool and Frigidaire kitchen appliances. Samsung washer & dryer, central AC, and fan coil heating ensure tenant satisfaction year-round.Step onto the expansive balcony, complete with a gas hook-up, and envision the evenings spent hosting BBQs against the backdrop of Calgary’s twinkling skyline. With remarkably low monthly condo fees of just $226, NUDE presents a compelling investment opportunity in a location primed for growth.Embrace the urban lifestyle to its fu llest and seize the opportunity to invest in Unit #810 at NUDE on 14th Ave. This is more than just real estate; it’s an investment in the future of Calgary’s bustling downtown core (id:40616)
2702 Centre Street Ne
Calgary, Alberta
Don’t miss this opportunity to seize a corner development site just blocks from a future Green Line LRT Station. With 80’ frontage on Centre Street N, a future mixed-use development would serve thriving retail businesses. At 8400+/- sq ft of land, there are opportunities to rezone the property for increased density, similar to rezoned properties up and down Centre St, for an estimated 33,600 buildable sq ft. Existing rendering show what’s possible with current C-COR2f1.0h10 zoning. Located within the 10-min walking distance TOD zone of the future Green Line station at 28 Avenue N, take advantage of the booming Calgary market and develop a stunning property for your portfolio. Call today! (id:40616)
3703 Centre A Street Ne
Calgary, Alberta
Location..!! Location..!! Location..!!! Unique opportunity to own RC-2 Zoned 75 feet wide and 120 ft deep lot in Highland park, Steps away from future Green LRT Stop. Walking distance to Buchanan School and few blocks away from James Flower High School and Highland Park Community Centre. Build duplex or triplex or rezone to build to low-rise multi family. (id:40616)
3206, 310 12 Avenue Sw
Calgary, Alberta
Soaring 32 stories above Central Park in the Beltline of Calgary, this stunning Park Point sub penthouse takes in all of the sunshine and breathtaking views to the south, east and west, ensuring you never get tired of going home. This 3 bedroom and 2.5 bathroom floor plan offers 1548 square feet of living space in an open floorplan with modern finishings and seemingly endless windows. Built in 2018 everything still feels new and has been gently lived in and well taken care of. There are nine foot ceilings, neutral paint colors, hardwood flooring and central air conditioning. The kitchen is all you can ask for with ample cabinetry, custom panel refrigerator, large center island overlooking the living area, stainless appliances, including gas cooktop and granite counters. The primary suite includes a massive walk-in closet, five piece ensuite and a private secondary balcony. There is a second bedroom with a walkthrough closet and a cheater ensuite. The third bedroom would double as great private office space or guest room and includes a closet. Included are 3 TITLED UNDERGROUND parking stalls (side by side by side) and 2 assigned storage lockers. This fine building offers a classy building entrance complete with concierge and three elevators. Other amenities include a full gym, sauna & steam room, large lounge, small lounge & outdoor kitchen, car/pet wash, bike storage room, 27 visitor stalls and a rentable guest suite ($100 per night). The Beltline offers the best in a walkable lifestyle with countless shops, restaurants and entertainment options within a short jaunt. Biking options are also plentiful, with all of the bike lanes leading to Calgary’s top notch pathway system. Central living does not get much better. Come and see for yourself today! (id:40616)
72 Sherwood Way Nw
Calgary, Alberta
Opportunity does not Knock often, presenting you a 5-bedroom, 3.5-bathroom home located in the beautiful locality of Sherwood Park. With over 3000 sq ft of living space including basement, beautifully landscaped, stucco and stone exterior and located on a quiet street. This property provides the Space, the setting, Luxury, comfort and much more. Upon entering, you are welcomed by a grand entry that leads you into the welcoming living room through a hallway adorned with Large windows, providing Ample Natural Light. The main floor is beautifully designed with an office, 2 pc bath and an open kitchen. Adjacent to the kitchen is a bright and open living/dining combo area overlooking onto private Matured Garden, with plenty of space for large gatherings. Right next to the dining room, there is a formal seating space for your guests, with a gas fireplace to make your gatherings cozier. The aesthetic Spiral stairs lead to the upper level, which accommodates three spacious bedrooms, two bathrooms (including a 5-pc luxurious primary suite) and a family room. Basement is professionally finished in modern architecture with Soundproofing in ceilings, and offers two additional bedrooms, a bathroom, and a wide-open Recreational room area. This provides ample space for guests, a home gym or home theatre with the provision to add Multimedia. Please contact your realtor for a private showing. (id:40616)
44 Aspen Ridge Heights Sw
Calgary, Alberta
Opportunity to own the most distinguished estate in coveted Aspen Heights. This exceptional majestic estate blends modern elegance with architectural grandeur, boasting soaring ceilings and sophisticated interior design. Resting on nearly one acre of lush grounds, it stands as the largest and only gated property in Aspen Heights, promising unparalleled exclusivity, security, and privacy. Spanning over 14,000 sq. ft. of luxurious living space, the residence features 5 bedrooms, carriage house, full-sized elevator and heated, oversized double and triple garages – accommodating 5 vehicles with additional gated parking. The stunning foyer, flanked by sweeping cantilevered stairwells, leads into the grand parlour, adorned with extensive wainscotting, floor-to-ceiling windows, and a dazzling Swarovski crystal chandelier. A central hallway with white marble flooring exudes opulence, guiding you to the lavish essentials and grand entertaining spaces of both the west and east wings. This home redefines luxury living, offering a floor plan designed primarily for everyday living, entertaining, and relaxation. Highlights include a 2-storey study, library, fitness room, multiple lounging areas, formal and casual dining rooms, gourmet kitchen with extensive butler’s pantry, wine wall, home theatre & lounge, sports lounge & games room with full bar to watch the game and decadent spa facilities including a lounge, dry sauna, steam room, soaker tub and massage room. The primary retreat, occupying the entire upper west wing, resembles a 5-star hotel suite, featuring a dramatic rundle stone fireplace, celebrity-style dressing room, lounge area, decadent ensuite and stunning west mountain views. Upper bedrooms two and three offer spaciousness, walk-in closets, built-in desks, and a luxurious Jack and Jill bathroom, while a media lounge provides a space just for the children. The fourth bedroom, located above the attached garage, is ideal for a nanny or guest, with a separate entranc e off the mudroom. The elegant rundle stone facade is complemented by majestic stone and wrought iron fence and gate, accentuated by stunning exterior lighting. Superior construction includes reinforced foundation walls, expansive covered back terrace, hidden eavestroughs, metal and wood clad windows, and a rubber slate tile roof with copper accents. The expansive yard has potential to add a pool or skating rink for the ultimate resort lifestyle. Perfectly situated on Calgary’s upscale west side, surrounded by top private schools, shopping, amenities, restaurants and just 20 minutes to downtown, 30 minutes to the airport, easy access to the new ring road and west to the mountains. You have arrived. (id:40616)
103, 535 10 Avenue Sw
Calgary, Alberta
Welcome to The Hudson! Here you will discover a select few of the most sought after Units that are located in the Heart of down town Calgary. This classic structure was built before Calgary hosted it’s very first, now world renowned, Stampede. It has maintained it’s gorgeous design draw while being wrapped in modern renovations and 20th century elements. The exposed 13 foot ceilings constructed with fir beams and columns showcase a remarkable era in history and are simply stunning to walk through. Adorned with modern stainless steel appliances, quartz countertops and a three sided fireplace, all imposed in an open concept design. This historic modern environment is a rare gem to behold. All of this located within walking distance of shops, major amenities, parks, the Bow River, walking paths, restaurants and The Core shopping center. It is impossible not to appreciate this space once you enter. Contact us for a private viewing today. (id:40616)
10, 2200 Varsity Estates Drive Nw
Calgary, Alberta
MAKE YOUR DREAMS A REALITY! This expansive ONE-OF-A-KIND Townhome boasting an impressive ABOVE-GRADE 4,000 sq.ft of fabulous living space is a residence that demands appreciation. Nestled in the serene surroundings of Varsity Estes Ridge, it enjoys a tranquil, park-like setting. The architectural brilliance, envisioned by well renowned Architect Gordon Atkins is immediately apparent upon entry, showcasing meticulous design and attention to detail throughout. RENOVATED to an exceptionally high standard, the property stands out among its peers with unique features on every level. Rare opportunity to own one of only 16 Executive Townhomes in this secluded enclave! The contemporary open floor plan creates a seamless flow accentuated by large principal rooms adorned with soaring vaulted ceilings, skylights, and expansive windows that flood the interior with natural light. The warm wood ceilings provide a striking contrast, adding a touch of timeless elegance to the modern aesthetics. An outstanding focal point is the magnificent two-storey Marble Fireplace gracing the sunken Living Room that opens to a spacious Dining area and Gourmet Kitchen. The Kitchen boasts a massive Island, beautiful cabinetry, quartz countertops and a vast walk-in Pantry. A luxurious Primary Bedroom Suite awaits on the upper level complete with ensuite and walk-in closet. A lovely sitting area with expansive windows and a private outdoor deck enhance the retreat-like ambiance. Ascending to the second level reveals a Family/TV room along with two generously sized Bedrooms and a well-appointed 3 Piece Bathroom. Practicality meets style with a convenient Laundry Room and spacious storage area. The Lower walk-out level is an Entertainers Delight featuring a fully equipped media/TV/Games Room with a custom-built bar including an oven, microwave, dishwasher and bar fridge. Outdoors the landscaped surroundings offer a sense of privacy creating a perfect setting for relaxation and socializing. Air Cond itioning and built-in features throughout further elevate its allure. Conveniently located near the University of Calgary, the Childrens Hospital, Market Mall, excellent schools, playgrounds, restaurants and major roads for easy access to downtown and the mountains, this home combines luxury with practicality. If you aspire to reside in a one-of-a-kind property seize the opportunity to book a viewing with your Realtor. ITS NOT JUST A RESIDENCE; ITS A LIFESTYLE THAT PROMISES NOT TO DISAPPOINT. (id:40616)
3201, 211 13 Avenue Se
Calgary, Alberta
Presenting an immaculately maintained and loft inspired Penthouse in the desired building of NUERA. This Executive Residence boasts breathtaking Southern and Stampede Park views and expansive floor-to-ceiling windows complete with an upgraded motorized blind system. The main level features a ‘Chef’s’ Kitchen equipped with top-of-the-line appliances including Gas Range, a living room with wet bar, and a convenient half bath. Located off the Kitchen, the patio offers panoramic views of the Prairie skyline and of the majestic Rocky Mountain . The loft level showcases an impressive Primary Bedroom Suite adorned with an elegant coffer ceiling, a built-in media and clothing storage unit, an ensuite bathroom featuring: a deep soaker jetted tub, and a walk-in shower. Additional amenities include in-suite laundry, infloor heating, and the inclusion of 2 titled, side-by-side underground parking stalls along with a storage unit.Residents can take advantage of 2 gyms, 2 common courtyards, underground visitor parking stalls, and benefit from security and concierge services. Topping a fantastic building, this Penthouse Loft is an ideal residence for those seeking to embrace the Inner City Lifestyle. (id:40616)
53 Belmont Villas Sw
Calgary, Alberta
Home is Calling! welcome to 53 Belmont Villas, a spectacular residence nestled in the sort after community of Belmont. With a total living space of 2,531.4 square foot. This home offers a harmonious blend of luxurious living spaces and thoughtful design built on a pie lot. As you step inside, you are greeted by the grandeur of 9-foot coffered ceilings that enhance the spacious feel of the home. The main floor boasts a versatile layout, featuring an executive kitchen, upgrade kitchen appliances. Enjoy all of the natural light, thanks to the abundance of large windows and a south-facing orientation that ensures an uninterrupted view of the ample back yard space. The heart of the home lies in the kitchen, where culinary dreams come to life. A water-fall island with quartz countertops takes center stage, complemented by stainless steel appliances, built in electric cook top, built in micro wave and oven. Enjoy the walk through pantry making grocery offloading easy. This kitchen is a masterpiece, combining functionality with aesthetics seamlessly. Moving to the upper level, you’ll discover two generously sized bedrooms, a large bonus room and upper floor office reducing travel time from your bedroom to the office. A master retreat that defines luxury living. The primary bedroom features 4-piece bathroom adding that touch of modern elegance. The ensuite is a spa-like oasis with double sinks, a soaker tub, a walk-in shower, and a spacious walk-in closet. The finished basement continues to impress, with oversized living room, bedroom and kitchenet. Making this home income generating asset, as you can list the basement on Vrbo or Airbnb. Lot is zoned for legal basement. Be sure not to miss out on this one, book your showing today! And.. be sure to click the link for your personal 3D tour of this home! (id:40616)
3802, 1188 3 Street Se
Calgary, Alberta
Nestled in the heart of Calgary’s vibrant Culture & Entertainment District, this luxurious sub-penthouse embodies modern urban living at it’s finest. With sweeping views of the mountains and downtown skyline through floor-to-ceiling windows, this cosmopolitan residence offers a sophisticated retreat mere minutes from the bustling energy of downtown. Spanning 1,734 square feet, this two-bedroom residence boasts two ensuite baths, additional 3-pce. bath, bonus room for media lounge or office, ample storage and a spacious wrap-around balcony. The bright and open layout features curated interior design and exquisite finishes including 9.5-foot ceilings, wide-plank hardwood floors, travertine tile floors, Italian Armony Cucine cabinetry, quartz countertops, and integrated Miele kitchen appliances. Each bedroom offers an ensuite bath, with the primary suite showcasing a double vanity and generously sized walk-in closet with luxurious Poliform built-ins. Residents also enjoy access to a host of building amenities, including a state-of-the-art fitness centre, resident’s club, outdoor garden terrace, concierge services and security. Experience the convenience of living steps away from shops, restaurants and major entertainment destinations like the iconic Calgary Stampede and the upcoming new event centre. Enjoy the amenities in the new community space Pixel Park offering sports courts, dog park and EV charging stations. This is quintessential metropolitan living with unrivalled views. (id:40616)


