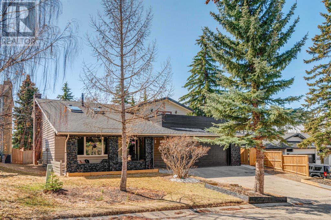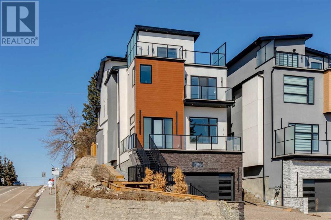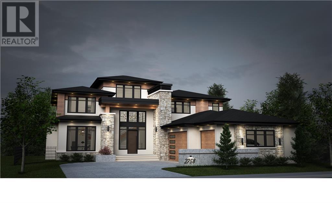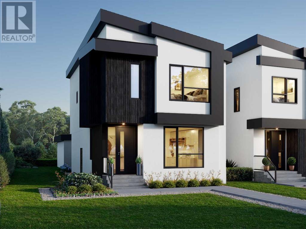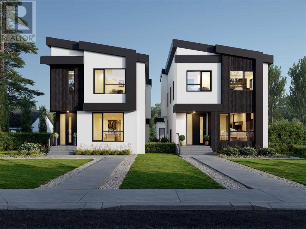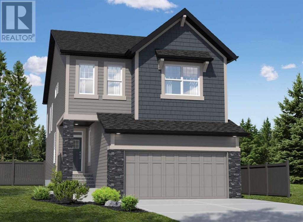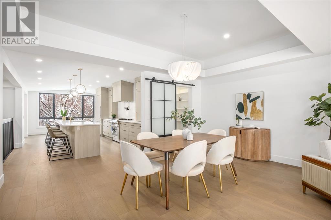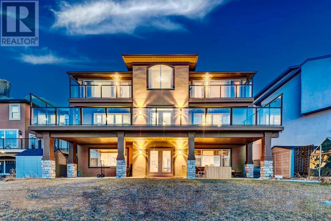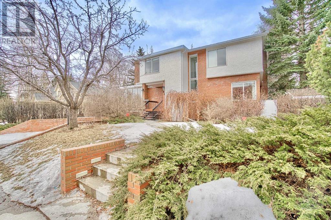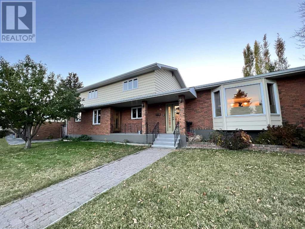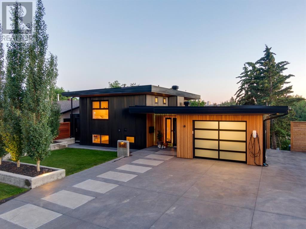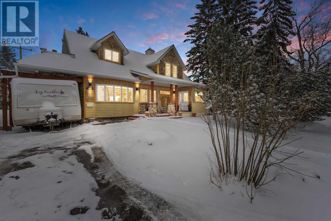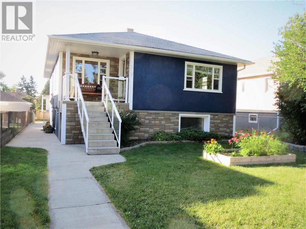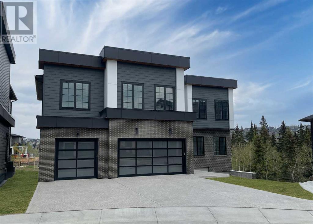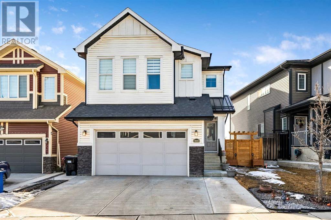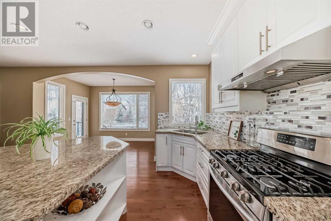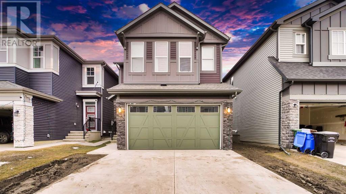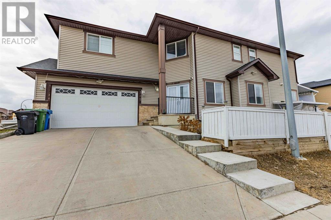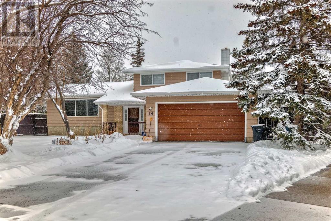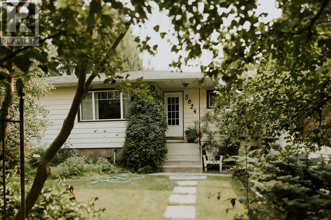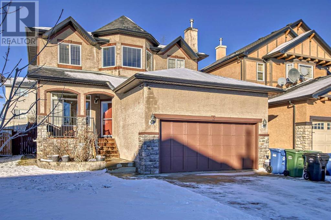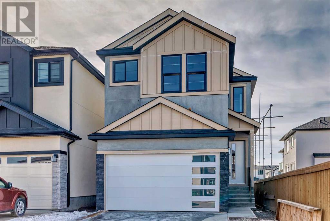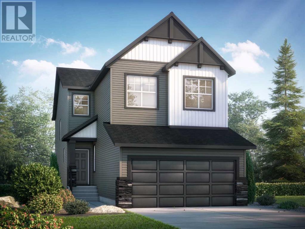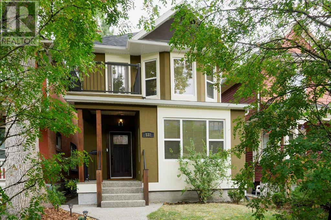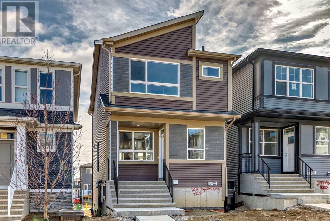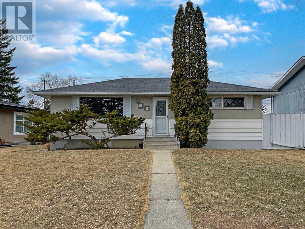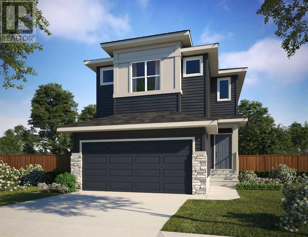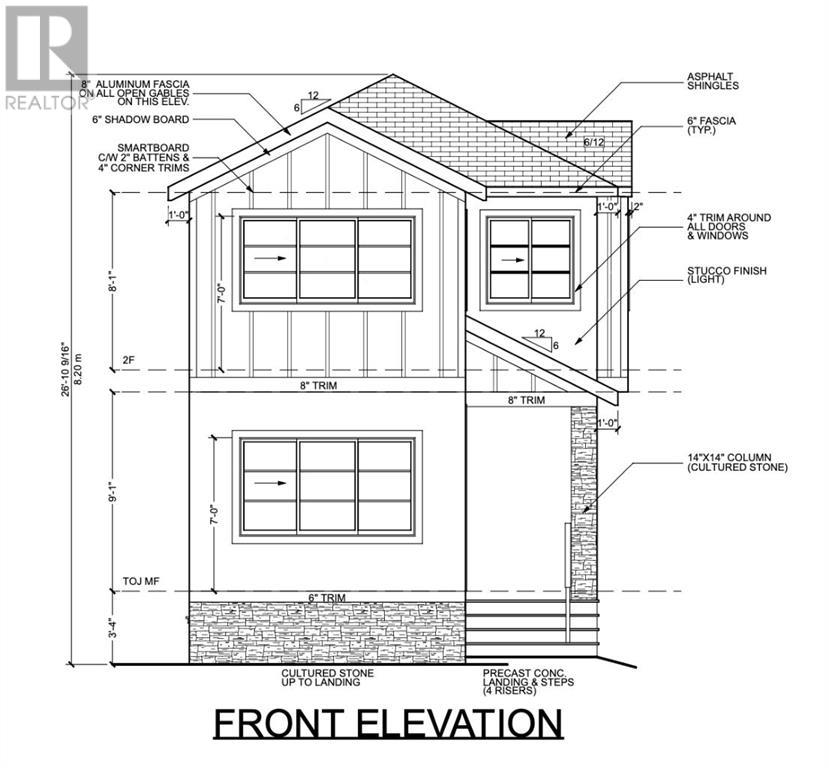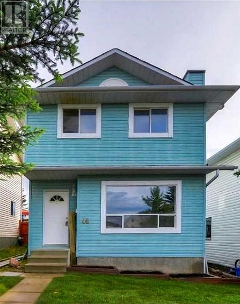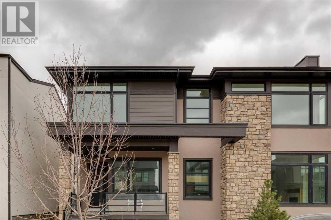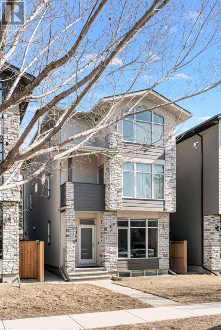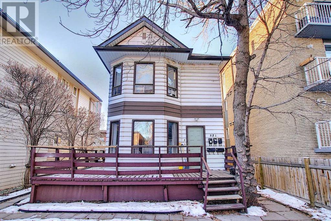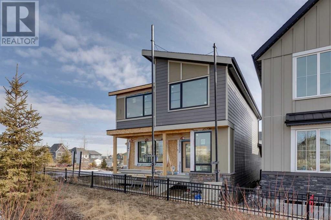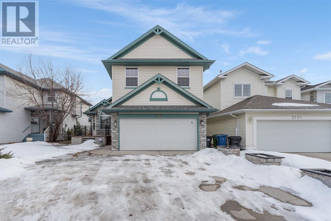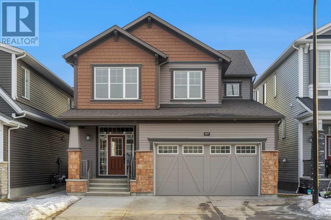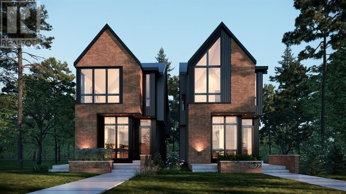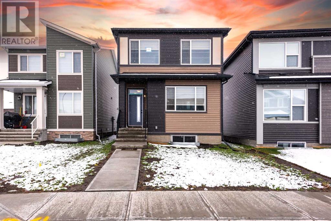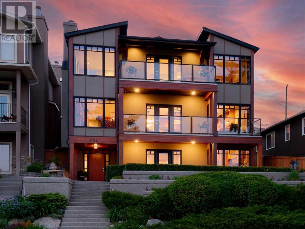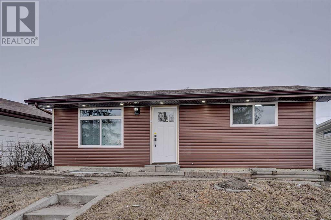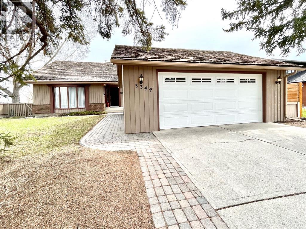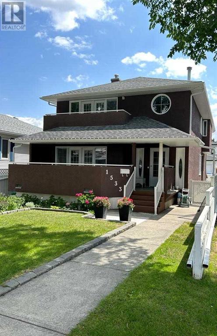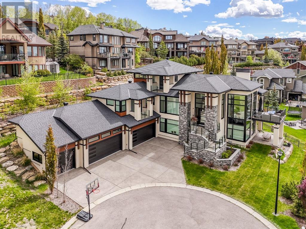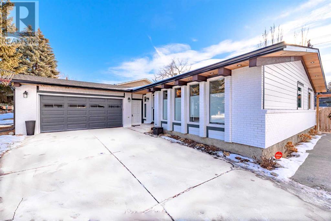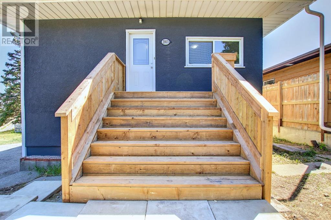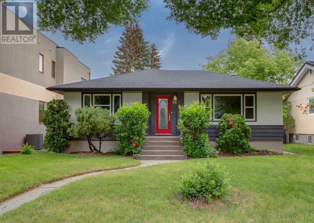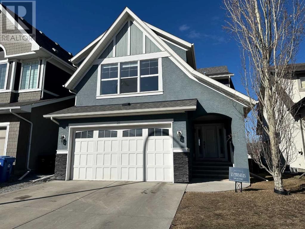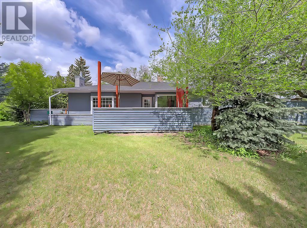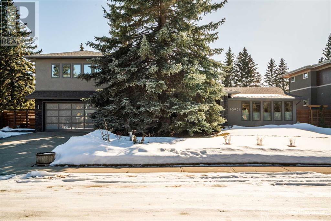LOADING
247 Pump Hill Crescent Sw
Calgary, Alberta
I have lived in Pump Hill for almost 30 years. It’s a great area. Close to shopping, schools, recreation, transit, bike paths and Stoney Ring Road. There’s nothing cookie cutter about this neighbourhood and lovely home. This traditional family home offers the best value of any property on this block sold in this market. This home has it all Upstairs: 4 bedrooms, 2 luxurious full bathrooms, a private deck off the primary bedroom. On the main you’ll find generous traditional living and dining rooms, laundry, den/bedroom and washroom. The kitchen is a chef’s dream, offering plenty of granite counter work space, gas cooktop and well appointed appliances. Plenty of room to eat and socialize at the breakfast bar and adjoining family room. Like the sun? Take advantage of the massive south facing sunroom off the kitchen. BBQing your thing? No problem in any weather, with your covered deck. The front has a great covered patio with interlocking brick. It’s a nice place to relax, watch the world go by or meet and greet your wonderful neighbours. The basement features a large bedroom, full bathroom, office, theatre/media room, sauna and exercise area. As mentioned, this home has it all and more. Check it out for yourself. (id:40616)
2040 30 Avenue Sw
Calgary, Alberta
Nestled within the coveted community of Marda Loop, this exceptional property sets a new standard for luxury living. Step into a meticulously crafted four-level residence that offers an unparalleled array of features, inviting you on a journey of sophistication and comfort.As you enter, you’re greeted by an expansive open floor plan where formal dining and living areas seamlessly blend, providing an ideal space for entertaining. Adjacent to this space, a Butler’s Pantry adds convenience, while the office offers versatility as a remote work haven or a cozy retreat for book enthusiasts. Natural light floods the interior through large windows, casting a radiant glow in every corner. The centrepiece staircase, adorned with glass and gracefully floating across all levels, stands as a testament to architectural brilliance.At the heart of the home lies the family room and kitchen, where cherished moments with loved ones unfold effortlessly. The stunning kitchen, equipped with brand new appliances and a spacious island, beckons culinary excellence. A marble fireplace in the family room serves as a captivating focal point, enveloping the space in warmth and charm. Beyond the kitchen awaits a tiered backyard, ready for your gardening expertise, providing a tranquil retreat just steps from the main living areas. Venture to the upper levels to discover two lavish bedrooms, each boasting exquisite ensuites and walk-in closets adorned with custom cabinetry. The primary bedroom exudes opulence, featuring a double-sided fireplace into the ensuite, a standalone tub for ultimate relaxation, and a spacious walk-in shower. The fourth level offers a versatile loft space, complete with a wet bar ideal for game days with friends, and access to a rooftop patio boasting sweeping views—a perfect setting for al fresco dining under the sun’s warm embrace. Additionally, it houses a fourth bedroom and accompanying bathroom, ideal for accommodating guests. Accessibility is paramount, with a ram p in the garage and an elevator providing seamless access to each level. The basement features a home gym and a flex room with an ensuite bath, offering even more versatility. Experience the epitome of modern living with the convenience of nearby amenities, including shopping, dining, and entertainment options. With its proximity to downtown, Blush Lane Market, and dog-friendly facilities, this property offers a lifestyle of unparalleled luxury and convenience. Don’t miss the opportunity to make this architectural masterpiece your new home. (id:40616)
2758 85 Street Sw
Calgary, Alberta
Attention developers and investors! This expansive 4.8-acre plot with 3.14 developable acres, presents a prime opportunity for development, conveniently located close to the new ring road, Aspen Shopping Centre, private, and public schools. Whether you’re considering building luxurious dream homes from the ground up or revitalizing the existing residence, this property offers endless possibilities. With abundant land at your disposal, you have the flexibility to realize your vision for an ideal living space or embark on a lucrative development project. Contact us today to explore the myriad possibilities that await you on this versatile parcel of land. (id:40616)
390 Hendon Drive Nw
Calgary, Alberta
Coming soon to HIGHWOOD! 2,605+ sq ft DETACHED INFILL w/ SOUTH EXPOSURE, an incredible LEGAL 2-BED BASEMENT SUITE (subject to permits & approval by the city), & SPACIOUS UPPER BONUS ROOM! Highwood offers your family a mature, quiet community w/ lots of parks, green spaces, & outdoor recreation options. Nestled between Nose Hill Park & Confederation Park means summer & winter activities are endless, while still being able to enjoy quick & easy access to shopping & amenities along 4th or 14th St! You’re w/in walking distance to Highwood School, Foundations for the Future Charter School, & Colonel Irvine School, w/ quick access to Deerfoot Trail off McKnight Blvd for travelling around the city. A grande entrance into the home starts w/ a large front vestibule that leads into the front dining room & views across the main floor with engineered oak hardwood floors & a 10-ft painted ceiling. The dining room is both spacious & bright, w/ lots of South-facing windows. The central kitchen is upgraded and modern, with ceiling-height cabinetry, quartz countertops, a spacious pantry & coffee station, and a full-height tile backsplash. A long island sits in the centre w/ bar seating & lots of counter space, complete w/ a SS appliance package w/ a French door refrigerator, a gas range, microwave, & dishwasher. A large rear living room overlooks the backyard & centres on an inset gas fireplace w/ full-height tile surround framed by two tall windows on either side. The main floor is rounded out w/ a tiled rear mudroom w/ a bench & a closet closet, & a 2-pc powder room w/ designer lighting & modern vanity. Upstairs, a spacious bonus room is perfect for spreading out, a kids play area, or an amazing home office space. There are two secondary bedrooms w/ large windows & built-in closets, a main 4-pc bath w/ large vanity & tub/shower combo w/ tile surround, & a full laundry room w/ sink & tile floors. The contemporary primary suite enjoys large windows, a vaulted ceiling, a walk-in clos et, & a luxurious 5-pc ensuite w/ a modern dual vanity, a walk-in shower w/ full tile surround, & private water closet. Downstairs, the LEGAL 2-BED SUITE (subject to final approval by the city) is the perfect mother-in-law suite or mortgage helper, w/ a secure, private entrance leading you into the suite, which features luxury vinyl plank flooring, 9-ft ceilings, separate laundry (w/ sink), two large bedrooms w/ closets, & a 4-pc bath. The living room has lots of space for an entertainment unit, w/ a lovely kitchen complete w/ lots of upper & lower cabinetry, quartz countertops, & an electric range w/ microwave. This home is currently under construction, which means there’s time to customize this already incredible home into your dream home, today! (id:40616)
388 Hendon Drive Nw
Calgary, Alberta
Coming soon to HIGHWOOD! 2,560+ sq ft DETACHED INFILL ON A CORNER LOT w/ SOUTH EXPOSURE, an incredible LEGAL 2-BED BASEMENT SUITE (subject to permits & approval by the city), & UPGRADED PRIMARY SUITE w/ PRIVATE BALCONCY & 2-WAY FIREPLACE! Highwood offers your family a mature, quiet community w/ lots of parks, green spaces, & outdoor recreation options. Nestled between Nose Hill Park & Confederation Park means summer & winter activities are endless, while still being able to enjoy quick & easy access to shopping & amenities along 4th or 14th St! You’re w/in walking distance to Highwood School, Foundations for the Future Charter School, & Colonel Irvine School, w/ quick access to Deerfoot Trail off McKnight Blvd for travelling around the city. Back at home, this thoughtful floor plan cannot be beat. It starts w/ a large front foyer that offers a grand welcome w/ a bench & views into the front dining room & the open-concept main floor, featuring engineered oak hardwood floors & a 10-ft painted ceiling. The dining room is both spacious & bright, w/ two walls of windows pouring light into the space. Ceiling-height cabinetry lines the walls of the spectacular kitchen w/ tons of upper & lower cabinetry, plus a dedicated walk-through pantry for all the storage you could need. Quartz counters sit alongside a full-height tile backsplash, & a long island sits in the centre w/ bar seating & lots of counter space. The space is complete w/ a SS appliance package w/ a French door refrigerator, a gas cooktop, a built-in wall oven/microwave, & dishwasher. A large rear living room overlooks the backyard & centres on an inset gas fireplace w/ full-height tile surround, perfect for family time. The main floor is rounded out w/ a tiled rear mudroom w/ a bench & a closet closet, & a 2-pc powder room w/ designer lighting & modern vanity. Upstairs, there are two secondary bedrooms w/ large windows & built-in closets, a main 4-pc bath w/ large vanity & tub/shower combo w/ tile surround, & a full laundry room w/ sink & tile floors. The grande primary suite will take your breath away, starting w/ a high vaulted ceiling and large windows overlooking the private balcony, perfect for evening drinks or morning coffee. There’s a two-way see-through fireplace that’s shared w/ the luxurious ensuite, where you can enjoy the view from the freestanding soaker tub! There’s also a modern dual vanity, walk-in shower w/ full tile surround, private water closet, & a walk-in closet. The LEGAL 2-BED SUITE (subject to final approval by the city) is just as modern as the rest of the home! A secure, private entrance leads you into the suite, which features luxury vinyl plank flooring, 9-ft ceilings, separate laundry, two large bedrooms w/ closets, & a 4-pc bath w/ dual vanity. The living room is long & spacious, w/ direct access to the kitchen/dining area, complete w/ lots of upper & lower cabinetry, quartz countertops, & an electric range w/ microwave. Don’t wait – customize your dream home today! (id:40616)
42 Creekside Grove Sw
Calgary, Alberta
Welcome to the Cambridge 28, one of Trico Homes most popular and luxurious models. Situated on 42 Creekside Grove, this spacious 38’ wide traditional lot backs directly onto a park in the quiet community of Sirocco at Pine Creek. The home’s large great room boasts 18’ high open-to-below ceilings. You’ll also find a flex room near the front of the home which easily suits your evolving needs. The sizeable nook and expanded kitchen finish off the open concept main floor. Up the stairs complemented with spindle railing you’ll come to the spacious center bonus room area, the perfect place to lounge and relax. The master bedroom contains a 5-piece ensuite bathroom and a large walk-in closet. The other two secondary bedrooms are located and the front of the house a share a 4-piece main bathroom with dual vanity set up. Finally, kick back and relax at the end of a long day on your large rear deck while taking in the green space. *Photos are representative* (id:40616)
80 Clarendon Road Nw
Calgary, Alberta
Despite its unassuming exterior size, this property showcases an unexpectedly expansive interior, embodying a quintessential blend of spatial efficiency and architectural ingenuity. This stunning 5-bedroom, 3-bath bungalow in the coveted Foothills Estates, offers just shy of 3200 square feet of exquisite living space. Step into luxury with this home that features an elegant chef’s kitchen complete with gas range, built in high-end appliances, large island with reeding detail and a dreamy butler’s pantry. Beautiful tray vaulted ceiling captures the dining area perfectly while allowing for an open concept flow and feel into a bright welcoming family room. The main floor hosts the primary suite with stunning 12 foot ceilings, an ensuite complete with steam shower and walk-in closet fitted with a laundry steamer. 2 additional bedrooms both with custom built wardrobes and a full bathroom complete this floor. An extra wide staircase invites you into the lower level of this home. Beautiful deep window wells allows for a flood of natural light throughout the finished basement. A dry bar, generous sized family room, 2 additional bedrooms, flex room, laundry, full bathroom, along with a functional mudroom that walks through to the attached garage complete this level. Don’t miss the adorable and convenient dog wash in the mudroom! Other highlights of this professionally renovated home is the newly laid rubber driveway, air conditioning, newly constructed roof, and an HRV system. Situated on a huge lot, this property offers ample space for outdoor activities and entertainment. Additionally, a heated workshop provides a perfect space for hobbies or projects. This meticulously designed bungalow combines modern amenities with spacious living, making it a dream home for those seeking both comfort and style. This gem is a must see in person to fully appreciate how gorgeous it is! (id:40616)
6 Taralake Cape Ne
Calgary, Alberta
4 CAR GARAGE | 2 BEDROOM LEGAL SUITE | DUAL PRIMARY BEDROOMS | 5500+ SQFT OF LIVING SPACE | WALKOUT LOT & much more! Welcome home to this one of a kind custom home in Calgary. This spectacular home features over 5500 sqft of fully developed living space with a legal 2 bedroom basement suite on a walkout lot backing onto a pond. Fully enjoyable from all levels of the house including your 2 private balconies on both the main and upper levels. The added advantage of being on a quiet Cul-De-Sac with no neighbours behind you located in the heart of Taradale NE with easy access to the places you travel to the most gives a unique and balanced feel of privacy and convenience. Your main double door entry welcomes you to the open concept floor plan and open to above ceiling. Followed by a wall-mounted floor-to-ceiling waterfall one of the many key features available. The kitchen has a large chef’s Island, granite countertops, a gas cooktop & walk-in pantry with even more storage along with your oversized spice kitchen. Taking the curved open riser stairs to the upper level you will discover 2 Primary bedrooms with their very own 5-piece ensuite making this home perfect for growing families and still giving them lots of privacy under the same roof. Your quad/ 4 car garage ensures you are never short on indoor parking and an additional parking space of up to 6 cars on your driveway for your guests to come enjoy the beautifully landscaped backyard and the water view. The perks and features of this estate home are almost endless. Book your private tour and come take a look for yourself! (id:40616)
805 Prospect Avenue Sw
Calgary, Alberta
Welcome to an unparalleled masterpiece nestled within Calgary’s most prestigious Upper Mount Royal neighborhood, a residence that exudes luxury and architectural finesse. This extraordinary home, featured in Avenue Calgary for its contemporary design, stands as a testament to refined elegance and timeless sophistication. Originally envisioned by the late Honourable Peter Lougheed in 1981 and meticulously revitalized by Calgary’s renowned local designers in 2015, this two-storey marvel seamlessly blends classic charm with modern allure, creating an ambiance of unparalleled prestige.With the Glencoe Club and Evamy ridge only a stone’s throw away, this location offers convenience and exclusivity. For effortless mobility throughout the home, an elevator awaits, providing seamless access from the lavishly appointed basement to the principal and uppermost levels. Despite its impressive pedigree and luxurious ambiance, this home may require some cosmetic repairs or customized renovations to suit your taste before you move in. Although it has been well cared for, a few areas might need some attention to reach their full potential. This is common among prestigious homes in Upper Mount Royal, and provides an opportunity to add your personal touch.Step into luxury living at its finest as you explore the meticulously designed interiors. Three spacious bedrooms, including a master retreat, await, featuring a charming clawfoot bathtub and an extravagant oversized steam shower for the ultimate relaxation experience. With two full baths and two half baths, every comfort is thoughtfully attended to. Luxuriate in the opulence of two walk-in closets, meticulously designed to accommodate your wardrobe and a dedicated showcase area for your prized shoe collection. Indulge in the pinnacle of comfort, style, and convenience as you immerse yourself in the grandeur of this distinguished abode. For those discerning individuals seeking the ultimate in refined living, this is an opportunity not to be missed. Contact us today to schedule your private viewing and experience the unparalleled splendor of this remarkable residence. (id:40616)
1305 5 Street Ne
Calgary, Alberta
Welcome to Renfrew and this stunning and well-constructed residence that invites you to indulge in over 4,000 square feet of finished living space. This expansive home offers 6 bedrooms and 5 full bathrooms to accommodate your every need. The heart of this home, the main kitchen, is a chef’s dream, boasting a suite of upgraded features including a gas range, gas oven, electric oven, pot filler, built-in microwave and an abundance of storage and workspace, ideal for hosting large gatherings. The main living area is designed with an open-concept layout and seamlessly flows into a spacious flex space, currently serving as a den but easily adaptable into a grand dining area complete with a fireplace. Beyond the dining room, you’ll discover a delightful 3-season room. This home is uniquely designed to accommodate multi-generational living arrangements, offering both comfort and independence to all occupants. Beyond the convenience of the centrally located laundry room, office space, and guest washroom, there lies a carefully crafted legal in-law or nanny suite, nestled on the main floor. This suite is not only a testament to thoughtful design but also serves as a practical solution for families looking to embrace a shared living experience while maintaining privacy and autonomy. Complete with its kitchen, bathroom, and living room, this self-contained unit provides a harmonious balance between togetherness and personal space. Whether it’s aging parents, adult children, or live-in caregivers, this versatile living arrangement fosters a sense of closeness while offering the flexibility needed for modern lifestyles. Additionally, for homeowners seeking supplemental income, the legal suite presents a lucrative opportunity to rent out the space without compromising on comfort or functionality. With its seamless integration into the main floor plan, this multi-generational home redefines the notion of family living, catering to the diverse needs and preferences of today’s hous eholds.The master bedroom is a sanctuary unto itself, featuring a walk-in closet, an oversized shower with a bench, a freestanding tub, double sinks, and a water closet. Upstairs, two generously sized bedrooms are complemented by a spacious 4-piece bathroom with ample storage. The lower level has been meticulously finished to offer 2 large bedrooms with 9-foot ceilings, with the primary bedroom boasting a walk-in closet. The lower bathroom includes double sinks and an oversized 6-foot soaker tub. An inviting recreation space with a fireplace leads to a sizable media room equipped with built-in surround sound and a wet bar featuring a bar fridge, creating an ideal space for entertaining and relaxation. The utility room has been skillfully finished and offers versatility as a workshop, art space, or craft room. For added convenience, this home features air conditioning, an oversized commercial on-demand water heater to fulfill all your water needs, along a 200-amp electrical panel. (id:40616)
2411 Juniper Road Nw
Calgary, Alberta
Welcome to this impeccably renovated Mid-Century Modern home nestled into the hillside of the desirable community of Briar Hill. The modern amenities and architectural character mixed with panoramic west valley views are sure to impress. The pristine landscaping, curb appeal and unique luxury will be your first impression as you enter through the oversized front door into the foyer of your dream home. Next, step into the stylish and upgraded kitchen complete with hardwood floors, stainless steel appliances, JennAir Cooktop, Brizo faucet, integrated dishwasher, gorgeous concrete countertops, a large island, open shelving and huge windows looking out to the private, lush back yard that is perfect for entertaining. The living room overlooks the kitchen and dining area and features a high efficiency Stuv European brand wood burning fireplace with stunning details. This room is wired for ethernet and is flooded with natural light thanks to the sizable sliding glass doors leading to the balcony that spans the length of the upper level and showcases custom steel handrails and sun shades. A bright, serene master suite outfitted with built in closets and bedside storage that are wired for electronics, a live edge vanity, heated floors and a steam shower is the perfect way to unwind after experiencing that inner city lifestyle. Downstairs you will find 3 bedrooms, a second bathroom with a soaker tub, wall mounted taps and a rain shower as well as a beautiful laundry room, a large flex space, tons of basement storage and natural wool hypoallergenic carpet. A walk-out offers easy access to the backyard deck and yard where you can enjoy your evening curled up with a glass of wine. This home also has many surprises such as a theatre/media room, smart home automation lighting, wired for electric car charging, a new roof in 2018 that is prepped for solar install, a sprinkler system, a street level bike locker, camera security system, and so much more! Just a 5-minute drive to trend y Kensington, the Downtown Core, Foothills Hospital and the University of Calgary. Land to the west of the property is owned by the City and has no future development plans, no neighbor on one side!! Walking distance to the LRT station, the Bow River and Hillhurst shops and restaurants. Don’t miss out on this amazing property, book your exclusive showing today! (id:40616)
157 Wedgewood Drive Sw
Calgary, Alberta
This modern one-and-a-half story home is nestled among mature trees for unmatched privacy and offers a total of 3 bedrooms, over 2,400 sq.ft of developed space (1,713 + 781) plus another 728 sq.ft from a 2-bedroom garage suite (illegal). Significant revenue potential from short-term rental such as Airbnb. It sits on a large corner lot (60×100) across the street from Wildwood school (K-6), the community centre and tennis courts. Just steps from Edworthy Park and the bike paths along the river. The welcoming exterior, featuring a covered front porch and natural river stone accents, invites you inside to discover a light-filled open layout with hardwood floors throughout. The main level boasts a dining area, a cozy living space with a charming river rock fireplace, and a modern white kitchen equipped with a breakfast bar, stainless steel appliances (new refrigerator), and easy access to the backyard through patio doors or the mudroom. There’s an extra sitting area, a bedroom, and a full bath on this floor. Upstairs, lofty ceilings and exposed beams create an airy atmosphere, complemented by a loft-style sitting room with fireplace, great for office or gym. There’s a master retreat featuring three closets, a private balcony, and a lavish ensuite bath with heated floors, a relaxing soaker tub, and separate shower. (The new combi-boiler heats the top floor bathroom water, which is a separate heating system from the rest of the house). The lower level offers the 3rd bedroom, a 4-pc bathroom, a family room, a versatile den that can be used as a gym or play area. A laundry room and mechanical room with storage complete the lower level. Outside, the west-facing backyard sanctuary invites you to relax with a large deck, patio terrace, hot tub, and a garage-converted suite (illegal). It’s self-contained with a kitchenette, bathroom, bedrooms and living area. The guest house has its own water heating system. So never a shortage of hot water. The garage is still spacious, and a s ingle car can be parked. There’s also a separate garden shed that’s insulated & heated, where the 2nd bedroom with new fireplace is located (see floor plan in the photo gallery — yes, a total out 2 buildings). This is ideal for a mother-in-law, or as a short- or long-term rental. A storage room at the back of the garden shed as well. Recent upgrades to the suite (illegal): electrical panel, two gas heaters, fireplace, vinyl flooring in the two bedrooms, epoxy flooring in the living area, water circulation for guest suite to keep water lines from freezing, and fresh paint throughout (A total of $76,000 in upgrades). The house features a newer roof and furnace. Covered carport out front. Lots of street parking. This charming home is near the Shaganappi Golf Course, Westbrook Mall, 17th Ave with its restaurants and cafes, and a C-train station, adding to the allure of this exceptional Wildwood residence. It’s the perfect blend of nature, family life and urban living. Schedule a viewing today! (id:40616)
1216 Bantry Street Ne
Calgary, Alberta
This desirable Bridgeland/Renfrew bungalow comes with a Legal Basement suite and double detached garage. The main floor offers an upgraded kitchen with S/S appliances, wine fridge, custom cabinets, granite countertops and a huge center island that overlooks the spacious living room. 3 bedrooms and a 4pc bath with double sinks complete the main level. The lower level is a 2 bed, 2 bath Legal basement suite that consists of a good sized kitchen, separate dining area plus a large living room. Additional bonuses include a double detached garage, parking pad, common laundry area plus a newer roof and windows. This well kept home has always been no pets, no smoking, professionally managed and has yielded steady returns above inflation. Situated on a huge inner City R-C2 Lot this home is great for investors and the prime location has kept it continually rented. Located close to schools, parks, Telus Spark, the Zoo, DT Core, City transit and easy access to main roadways. (id:40616)
25 Timberline Court Sw
Calgary, Alberta
Exquisite TRUMAN Home nestled in prestigious Timberline Estates, just minutes away from the Aspen Landing Shopping centre, Calgary Transit and LRT, World Class Schools, Parks, and Pathways with great access to the mountains – this location can’t be beat! Step inside to a Bright Open Concept home with Chef’s Kitchen featuring Full Height Custom Cabinetry, Gas Cooktop, Wall Oven, Panelled Fridge , Under Cabinetry Lighting, Quartz Countertops with Oversized Island and Expansive Cabinetry, Living Room features Open to Above with Floor to Ceiling Fireplace detailing, Large Dining area, all perfect for Entertaining but functional and Cozy for family nights in front of the Fireplace with views of the Ravine. The Main Floor also features a quite Den with Built in Cabinetry, Walk through Pantry with Built Ins, 2-piece Bathroom and Mudroom with Storage Bench Seating leading in from the Triple Garage. Step upstairs to the Central Bonus Room with Tray Ceiling detailing and Panoramic Views of the Ravine, then into the luxurious Owner’s Retreat with highlights such as Tray Ceilings , 5 piece Ensuite with Freestanding Soaker Tub, Tiled Shower with Built in Bench, Dual Vanities with Make-Up Desk, separate Water Closet, His and Her’s Wardrobe’s leading through to the Upper Floor Laundry Room with Built in Cabinetry and Sink. The Upper Floor features two additional Bedrooms both with Walk in Closets and Tray Ceilings. Bedroom #2 features a 4-piece Ensuite and Bedroom #3 features a Jack n’ Jill Bathroom. The Lower-Level WALK OUT features a Recreation Room with Wet Bar and Beverage Fridges, Living area opening to the Exercise Room, additional Bedroom and 3pc Bathroom with Tile Shower. Additional features include Painted Ceilings, High Ceilings, Tray Ceiling detailing with Wood Inlay in Primary Bedroom & Bonus Room, Wood Ceiling detailing in the Kitchen and Ensuite, Tray Ceilings in Bedroom #2 & Bedroom #3, Large Deck overlooking Greenspace, Walk Out Basement backing on to the Ravine, Lower Level Patio, Designer Lighting Package and much more! This Bright and Airy TRUMAN home is move in ready, book your viewing today! (id:40616)
240 Lucas Crescent Nw
Calgary, Alberta
LUXURY LIVING l 6 BEDROOMS l 4.5 BATHROOMS l 2, 552.25 SQ FT l FULL HEIGHT CABINETS l BUILT-IN Wall OVEN & MICROWAVE l GAS COOKTOP l QUARTZ COUNTERS l SPICE KITCHEN WITH SINK & EXTRA CABINETS l CENTRALIZED AC l FINISHED WALK –OUT BASEMENT l DOUBLE FURNACE l SEPARATE LAUNDRY l LANSCAPPED BACKYARD lA Luxury Living that you can’t afford to miss! Welcome to this beautiful Excel-Built Home located in the most sought-after part of Livingston! If it is ample square footage and beautiful private views that you are looking for, then look no further! Inside, you will discover a bright and spacious living room and dining room that is perfect for entertaining your guests and that is complemented by Chef’s DREAM Kitchen with Gas Cook Top, Built-In Wall Microwave and Oven. Quarts counters, Full height cabinetry, chimney style hood-fan PLUS you will LOVE your new SPICE KITCHEN with Sink and more Cabinets! Those working from home will love the private room on the main floor with a window. A sliding door to Large Deck overlooking the Fully Fenced Landscaped Backyard, complete with stairs to the Walk-Out Basement. The Upper Floor Features a spacious Bonus Room with window and a Walk in Laundry room with shelves. Master Bedroom with View, Large Ensuite with Double Vanity Sinks, Separated Bathtub and shower and a Large Walk-in Closets. The Second Master Bedroom is a Great Size that features a 4 piece bathroom, Walk-In Closet and Quartz Countertop Vanity. The other two bedrooms are spacious, and share a 4-piece bath. The Beautifully WALK-OUT Finished Basement offers a 9” Ceiling, Complemented by TWO Efficient Furnaces and Central Air-Conditioning ensuring Optimal Comfort. Plenty of Recreational Space, Plus an Additional Bedroom, Full Bathroom, Separate Laundry, and Loads of Storage. A Double Attached Car Garage with Wrap Around Lights and Extra Cement Paved Parking Stall in Front. This home is close to green spaces, walking paths, schools, public transit, and a short drive to all majo r amenities. Don’t miss this opportunity to own the perfect home to raise your beautiful family. Book your showing today! (id:40616)
227 Everglade Circle Sw
Calgary, Alberta
STEPS to Fish Creek Park, 3550+ sq ft of LIVING SPACE- 3+1 bedrooms,3.5 baths located in Evercreek Bluffs. 9ft ceilings, main floor office, great room with fireplace, BONUS room + finished basement! CENTRAL AIR CONDITIONING! BRIGHT SUNNY GOURMET KITCHEN with GRANITE counters/island, MAPLE cabinetry and upper end appliances including gas stove. WALK THRU PANTRY with plenty of storage. Hardwood on the main. Upstairs there’s a SPACIOUS master bedroom with 5 pc ENSUITE – including JETTED tub, oversized shower and walk in closet, two good sized spare bedrooms, roomy BONUS room, 4 pc bath and laundry. FULLY FINISHED basement with WET BAR, 4th bedroom, 3 pc bath and utility room. Front porch, low maintenance deck with natural gas hook up. OVERSIZED 20X24 double garage. May God bless the family lives in the property! Seller will install NEW CARPETS from stairs to upper level & do FINAL MOVE IN CLEANING. (id:40616)
177 Savanna Passage Ne
Calgary, Alberta
*GORGEOUS HOME IN HIGHLY DEMANDED-SAVANNA* MAIN FLOOR BEDROOM/FULL BATHROOM**4+2 BEDROOMS* BONUS ROOM/ VAULTED CEILINGS* TWO BEDROOM ILLEGAL SUITE WITH SEPARATE ENTRANCE*Welcome to this STUNNING two-storey home situated in the highly sought after community of Savanna. Boasting an impressive 2177 sq.ft of living space, this residence offers a perfect blend of style and functionality. As you step inside, you’re greeted by an inviting OPEN concept main floor, with a convenient MAIN floor bedroom and bathroom. Featuring a gourmet kitchen adorned with sleek quartz countertops, a gas cooktop, built-in oven/microwave, and upgraded STAINLESS STEEL appliances. The expansive dining room provides ample space for gatherings, while the spacious family room offers a cozy relaxation. Upstairs, you’ll find the luxurious master bedroom complete with a lavish 5-piece ensuite. Two additional bedrooms, a bonus room with VAULTED ceilings, and a convenient laundry room complete the upper level. The home also features a basement illegal SUITE with two bedrooms (potential for a third) and a SEPERATE entrance, providing endless possibilities for customization and additional living space. Park with ease in the double attached garage. Located close to all amenities including shopping, schools, parks, and more, this home is perfect for a growing family. Don’t miss out on this incredible opportunity – call today to schedule your private viewing! (id:40616)
325 Saddlemont Boulevard Ne
Calgary, Alberta
Don’t miss the chance to explore this incredible home tailor-made for large families! Featuring two master bedrooms upstairs, a main floor bedroom and bath, plus a legal two-bedroom basement suite with its own entrance, this home is a dream. Comes with lots of parking space.The main level boasts a spacious open-concept living area, formal dining space, generous kitchen, and cozy family room. Also on the main floor is a versatile bedroom/office and full bath. Upstairs, discover an inviting loft space, two master suites with en-suite bathrooms, two more bedrooms (one with an attached bath), another full bath, and convenient laundry facilities. The legal basement suite offers a sizable kitchen with new quartz countertops, laundry amenities, and yet another full bath. With a total of five bedrooms upstairs and two in the basement, along with five full baths, there’s ample room for all. Noteworthy upgrades include air conditioning, fresh flooring and paint in the legal basement, covered deck, hardwood flooring throughout the main level, and elegant granite/quartz countertops in every bathroom. Enjoy built-in ceiling speakers and more! Ideally situated across from a scenic pathway leading to a pond and within walking distance to two schools (Catholic and public), all amenities near by. shopping, and more, this home is the complete package. Schedule your showing today! (id:40616)
14 Varmoor Place Nw
Calgary, Alberta
(Back on the market-was C/S but buyer financing was declined) Once in a lifetime opportunity to own one of the largest lots in all of Varsity! The current owners have lived here for 50 years and are excited for their next stage of life. The lucky new owners will get to call this nearly HALF ACRE, over 19000 sf (over 3x larger than a regular full sized 50′ x 120′ lot), prime piece of real estate, HOME! Plant your roots here and grow with your family as you enjoy an exceptional location with top schools nearby and walk to the University of Calgary, literally, across the street! The size of this property allows for endless options and future benefits. Located in a cul-de-sac, there is also a walkway right beside the property which allows easy access to the road behind and extra privacy from the side neighbour. The home itself is an original condition 5 level split offering nearly 2000 sf above grade plus 2 lower levels. The top floor features 3 bedrooms plus 2 full baths (one of which is the master ensuite which is rare in this era of home). The main level boasts a large living room, dining room, kitchen, den, half bath, and family room. The lower levels are partly finished with a large rec room and unfinished area. This home is very well laid but in original condition and is a blank canvass for the next owner. Homes like this in these locations rarely come up for sale. If you’re looking to own/invest in one of Calgary most desirable, close-in NW communities, don’t miss out on this substantial piece of real estate in highly sought after Varsity! (id:40616)
5924 Bow Crescent Nw
Calgary, Alberta
This well-maintained bungalow , on a CORNER LOT, in the coveted NW neighborhood of Bowness presents an ideal opportunity for both first-time buyers and savvy investors alike. Boasting enormous potential, this property is situated just a few steps from the Bow River on BOW CRESCENT!! Convenient access to 16th Avenue and Stoney Trail, while also being within walking distance to schools and shops and services. The home features a large backyard and an oversized double attached garage. Upon entry, you’re greeted by a spacious living room and dining area with ample space for oversized furniture, adorned with large windows that flood the space with natural light. The sunny kitchen overlooks the backyard and offers plenty of cupboard space, along with a convenient breakfast bar.The main floor comprises a roomy primary bedroom, two additional bedrooms, a good sized family room and a 5-piece bathroom. The fully finished basement adds to the allure of this property, featuring a large living space, sizable bedroom, updated & oversized bathroom, laundry facilities, and abundant storage.With a total of 4 bedrooms and an open concept layout, this home caters perfectly to families and those seeking spacious living areas. Recent upgrades including a furnace, hot water tank, AC unit, new windows, and roof in 2020 enhance its appeal. Located within walking distance of Main Street Bowness, Market Mall, and the river, residents have easy access to a host of amenities, including shopping, dining, and recreational opportunities.With stunning river views and the potential for renovation or new construction, this property offers endless possibilities. Whether you’re drawn to its investment potential or its family-friendly layout, don’t miss the chance to make this beautiful home on Bow Crescent property your own. Call your favourite realtor to schedule your private viewing today and love where you live!! (id:40616)
5 Sherwood View Nw
Calgary, Alberta
OPEN HOUSE 1 PM TO 4 PM March 30, 2024. An excellent home in the heart of Sherwood with over 3100 SQ FT-developed living space. Located on a quiet Cul-de-sac with a total of 5 Bedrooms plus a Den that can be used as a bedroom for aging parents on the Main Floor. The grand foyer of this beautiful home welcomes your guests with a vaulted ceiling & sunlight on the hardwood floors. This well-cared home features a spacious main floor that includes a Kitchen with an Extended Nook and Brand New stove, a Family Room with Fireplace, Den, Dining Room and Laundry Room with top of the line Washer & Dryer. Hardwood floor throughout the Main Area, Tiles in all Washrooms, 9 FT Knock Down Ceiling, Upgraded Kitchen Cabinets, Granite Kitchen Counter Tops, Island with Raised Eating Bar, Walk-in Pantry, Rounded Soft Corners, an inviting Open to Below Main Entrance and much more. Upstairs has three spacious bedrooms and Master has His and Her Closets, five piece En-suite, main bath with Skylight and two other good sized bedrooms. The basement is fully developed with Two Bedrooms, Family Room, Full Bathroom and huge storage area. The backyard is fully landscaped with huge Deck. Sherwood is minutes away from the Beacon Hill Shopping Centre, Stoney Trail HWY and many other amenities. (id:40616)
4827 87 Avenue Ne
Calgary, Alberta
This gorgeous custom built home has never been lived in and comes with a total 6 bedrooms and 5 baths (including a 2 bed, 1 bath Legal basement suite). This BRAND NEW home is here to impress offering over 3000sq/ft of developed living space with a multitude of upgrades. The main floor consists of dark hardwood, 9ft ceilings and large windows that bring in tons of natural sunlight. The gourmet kitchen is a chefs delight with high-end S/S appliances, custom cabinets, a separate Spice Kitchen plus a huge quartz island that overlooks a good sized dining area and large living room with a cozy inset fireplace. Completing the main level is a huge 2nd living room which could be used as a formal dining area plus a den/office with French doors and a 3pc bath. The upper level boasts two master bedrooms, one with a 5pc ensuite and the other a 4pc ensuite. Completing the upper level are 2 additional bedrooms, a large bonus room plus a 4pc bath and laundry area with wet sink. The basement is a fully finished 2 bed, 1 bath LEGAL SUITE with a spacious kitchen, living room, separate laundry area and private side entrance. This home is the complete package located close to schools, parks, shopping, city transit and easy access to main roadways. (id:40616)
356 Belmont Park Sw
Calgary, Alberta
Belmont – 356 Belmont Park SW: Excellent opportunity to BUILD YOUR DREAM HOME with Shane Homes in the Southwest community of Belmont. PRE-CONSTRUCTION OPPORTUNITY. Welcome to one of Shane Homes most popular models, Emerald. This home features over 2,300 sq ft, 4 bedrooms, 2.5 bathrooms and an attached double car garage. The open main floor includes the optional a super kitchen layout (which includes an additional 15 sq ft + more) features luxury vinyl plank throughout; a kitchen with stainless steel appliances, an island, and a walk-through butler pantry; a breakfast nook with sliding patio doors; a living room with an electric fireplace with a floating hearth or mantle; a lifestyle room which can be used as a main floor bedroom; and a 2 pc powder room. The upper level features a large primary bedroom with a walk-in closet and upgraded ensuite layout (which includes additional square footage, dual sinks + more) to a 5 pc ensuite bathroom with tiled shower and glass doors; 3 additional bedrooms – 2 bedrooms with walk-in closets; 4 pc main bathroom; central bonus room; separate laundry room and linen closet. The lower level basement remains unspoiled, but does come with an upgraded 9’ basement foundation. Some optional upgrades to this floor plan may include: a deck, a spice kitchen, a full bathroom on the main floor, legal basement suite and much more at an additional cost. Rare opportunity to build this home with a Southwest facing yard backing onto a greenspace. This home is located in the community of Belmont which offers many future amenities including the extension of the LRT Red Line, schools, and public library. It is a short commute to Macleod Trail, Stoney Trail, Spruce Meadows, Shawnessy Shopping Centre plus much more! (id:40616)
532 23 Avenue Sw
Calgary, Alberta
Stunning century “Green” home completely remodeled and professionally engineered to last another century and beyond. This stunning property was renovated from the studs up in 2008 with attention to detail, energy efficiency, and longevity you rarely find in any other century home. Beyond the masterfully redesigned modern open floor plan and high-level finishing, extensive work was completed to both the foundational structure and building envelope. The entire basement foundation was professionally re-engineered with Steele Brace Wall Reinforcement, a newly poured basement concrete pad, and a XPS Rigid Foam Insulation system to eliminate costs and challenges often experienced in century style homes. The extensive work completed on this home doesn’t stop there! Topping the upgraded low energy LED pot light system and low flow toilets, the entire building envelope was tastefully reconstructed with an Exterior Insulation Finish System (EIFS) to ensure a top performing thermal, moisture, and noise control! With a Energuide Rating achieving top 5% of similar home category, this beautiful property will surely reduce your carbon footprint! Open plan main floor flows from the spacious living room past a centre fireplace into dining room and kitchen, featuring stainless steel appliances, gas stove and built in microwave. A family room with french doors onto the private deck , yard and double garage, has great flexibility of use to suit your family and leads to office and powder room to finish the elegant main floor. Upstairs the grand master suite is highlighted by a 5 piece en suite , huge walk in shower, soaker tub and double vanity plus his and her closets and beautiful balcony with treetop views. Enjoy 2 further bedroom, 2nd having another balcony, and family bathroom. The fully finished basement has separate side entrance, recreation room , 3 piece bathroom and den which could be updated to a 4th bedroom. This is your chance to own a century home with modern comforts in the heart of the trendy Mission area, close to the river, shops, bars and restaurants. (id:40616)
251 Aquila Way Nw
Calgary, Alberta
**BRAND NEW HOME | IMMEDIATE POSSESSION | 3-Bed | 2.5-Bath | 1,497.10 sq. ft. | Upgraded Kitchen | Modern Finishings | New Home Warranty. Welcome to 251 Aquila way NW in the sought-after new community of Glacier Ridge! Crafted and curated to perfection by the design, this never-lived-in home is ready when you are. Enjoy 1,497.10sq. ft. of modern, OPEN CONCEPT living with 9-ft ceilings, luxury vinyl plank flooring on the main floor, and a gourmet kitchen that will take your breath away. The sun-lit kitchen features, QUARTZ countertops, stainless steel appliances, a chimney hood fan. Upstairs you’ll find a spacious master bedroom, with a walk-in closet and soothing 4pc ensuite, 2 additional bedrooms, and a convenient UPPER FLOOR LAUNDRY.. When it comes to reputation and AFTER POSSESSION CARE, multiple award winner Trico Homes is truly a class unto itself. Enjoy 1,2,5, 10-year new home warranty for total PEACE OF MIND. All this in a thriving new community close to schools, endless retail, restaurants, and services on a lot just steps away from Glacier Ridge’s new park and playground structure. This home will sell quickly, don’t miss your opportunity! Schedule a private tour today. The location is simply superb, with an easy 10-minute stroll to an array of shops, restaurants, green spaces, and a playground. The majestic Rocky Mountains are less than an hour’s drive away, allowing for endless exploration and adventure. Don’t miss out on this exceptional opportunity to own your dream home. Contact me today to schedule a showing or reach out to your extraordinary realtor to secure your viewing promptly. Act swiftly, as this property won’t remain available for long in this highly competitive market. (id:40616)
88 Glenpatrick Drive Sw
Calgary, Alberta
4 Bedrooms + 2 Bathrooms | UPDATED Basement | Embrace the potential of this 4 bedroom, 2 bathroom bungalow in the sought-after community of Glenbrook. This home presents a unique opportunity for those with a vision to shape and customize the space to their liking. This home offers an opportunity for an investor, or an individual looking to add some sweat equity with some value add renovations on the main level. With an UDPDATED basement, abundant sunlight in the backyard, and proximity to amenities, this property is ready for your creative design. The main level offers a large living, and large dining space. The spacious kitchen boasts ample cabinetry, and the window overlooks to your backyard, which lets in plenty of sunlight! 2 bedrooms and a full bathroom complete the upper level. A separate entrance leads to your UPDATED basement, which features NEWER carpet, baseboards, windows, doors, closets, light fixtures, and a RENOVATED bathroom! An additional 2 bedrooms complete the basement. The backyard features a pool, and the garage provides additional parking space. Nearby Glenbrook School, and shopping plaza’s. Call your Realtor now to view! (id:40616)
46 Belmont Passage Sw
Calgary, Alberta
Belmont – 46 Belmont Passage: BUILD YOUR DREAM HOME in the popular new neighbourhood of Belmont. PRE-CONSTRUCTION OPPORTUNITY. This Solara model built by Shane Homes backs onto a green belt and features 2,116 sqft, 3 bedrooms, 3 full bathrooms, and an attached double garage. The open main floor features 9’ ceilings throughout, a spacious kitchen with a central island providing seating for 3, stainless steel appliances and a spice kitchen; a breakfast nook with access to the backyard; a living room with an electric fireplace and floating wood hearth or mantle; a lifestyle room which can be used as a main floor bedroom or den; 3 pc full bathroom with shower. The upgraded railing with iron spindles leads you to the upper level which features a spacious primary bedroom with a walk-in closet, 5 pc ensuite with dual sinks, soaker tub, separate shower and toilet with door; 2 additional good-sized bedrooms both with walk-in closets; a central bonus room, a 4 pc main bathroom, and a separate laundry room with additional shelves for linen storage. The lower level basement remains unspoiled but does come upgraded with 9’ basement foundation. Some optional upgrades to this floor plan may include a spice kitchen, basement development + much more at an additional cost! This home is located in the community of Belmont which offers many future amenities including the extension of the LRT Red Line, schools, and public library. It is a short commute to Macleod Trail, Stoney Trail, Spruce Meadows, Shawnessy Shopping Centre, and much more! (id:40616)
110 Saddlepeace Crescent Ne
Calgary, Alberta
Welcome to 110 Saddlepeace Crescent, where modern living meets comfort and functionality. Nestled on a prized corner lot, this brand-new detached home is ready to welcome its first-ever owners.As you step inside this stunning property, boasting an impressive 1,630 sqft of interior space, you’re greeted by an array of contemporary features and thoughtful design. The main floor introduces flexibility into your lifestyle with a flex room that can easily adapt to your needs – be it an extra bedroom, a home office, or a hobby room. Cooking enthusiasts will fall in love with the spice kitchen, equipped with a gas range, complementing the main kitchen’s sleek electric cooktop. Catering to both convenience and style, the property also features a tray ceiling in the master bedroom, pot lights throughout, and an electric fireplace in the living room, creating a warm and inviting ambiance.Luxury is redefined in the bathrooms, where custom standing showers with glass doors and exquisite tile work promise a spa-like experience, particularly in the master bedroom ensuite.This home further sets itself apart with a legal basement suite, offering a separate kitchen, living room, bedroom, and side entry – ideal for guests or as an income suite.Situated in a vibrant neighborhood, this property enjoys proximity to numerous amenities. You’re just moments away from Metis Trail, Punjab Center, Gobind Sarvar School, ensuring educational and cultural enrichment is on your doorstep. The stucco exterior stands as a testament to the home’s quality and durability.For those who appreciate the finer things in life, the upstairs comes complete with a washer/dryer, promising convenience without compromising on space or style. 110 Saddlepeace Crescent isn’t just a house; it’s a canvas awaiting your personal touch to transform it into a home. Don’t miss the opportunity to be its first chapter. (id:40616)
46 Covington Rise Ne
Calgary, Alberta
Come home to Coventry, a community offering much to a young family. All the amenities are here including shopping, schools, playgrounds, restaurants and a leisure centre. You would have fantastic access to highways including Highway 2which takes you to CrossIron Mills Mall and Airdrie. There’s also great access to Deerfoot and Stony Trails. (id:40616)
35 Bluerock Avenue Sw
Calgary, Alberta
Discover the epitome of luxury living in Alpine Park with the McLean by Calbridge Homes. This two-story masterpiece features 3 bedrooms, 2.5 bathrooms, and a triple attached garage. The main level boasts a den with a corner glass wall and large windows, creating a bright workspace or cozy retreat. The open concept living area seamlessly connects the living room, dining space, and kitchen with stone counters and a spacious island. Upstairs, enjoy a bonus room and convenient laundry facilities. The primary bedroom is a sanctuary with its ensuite featuring a sliding barn door, standalone soaker tub, double vanity, and separate shower. Outside, the meticulously landscaped yard offers a serene escape. Crafted with impeccable craftsmanship and thoughtful design, the McLean offers a harmonious blend of modern luxury and comfort. Whether entertaining guests or enjoying quiet moments, this home provides the perfect backdrop for every occasion. Photos are representative. (id:40616)
516a 9 Street Ne
Calgary, Alberta
Luxurious 3-storey inner-city detached home in the highly desirable neighbourhood of Bridgeland! 3,600 sq. ft. of developed space has been expertly designed with light, wood and glass to create an extremely functional space. The main floor with 9’ ceilings and gleaming hardwood floors is illuminated by a plethora of natural light and key feature lighting in all the right areas for visual impact. Central air conditioning ensures your comfort in any season. A feature wall with a linear gas fireplace in the living room is a striking focal point creating a casually elegant atmosphere. Culinary adventures are inspired in the sleek and modern, gourmet kitchen featuring stainless steel appliances including a gas stove, full-height cabinets plus an entire wall of pantry built-ins, quartz countertops and a peninsula breakfast bar. Dramatic floor-to-ceiling windows/patio doors in the dining room showcase backyard views while entertaining or enjoying family meals. A handy powder room and built-in mudroom storage area complete this level. The second level is home to dual primary suites each with large walk-in closets and lavish 5-piece ensuites for ultimate privacy and luxury! Conveniently laundry with a sink and storage is also on this level. Gather around the second fireplace in the vaulted bonus room on the upper level and reconnect or unwind in this bright and airy space. A wet bar makes grabbing a snack or refilling your drink a breeze. A third bedroom with grand vaulted ceilings and another stylish bathroom is also on this level. That same hardwood, glass railed and wood beamed staircase leads to the finished basement with even more versatile space to fit your lifestyle. A second wet bar in the spacious rec room is fantastic for casual entertaining and busy families to come together over movies and games nights. A 4th bedroom and another full bathroom add to your convenience. The backyard nestled behind the double detached garage will be your favourite warm-weather desti nation for barbequing or relaxing on the private patio. Incredibly located mere steps to the quaint shops, award-winning restaurants and charming cafes throughout trendy Bridgeland. An easy bike or walk takes you to the LRT Station, downtown, the East Village, the tranquil river pathways and much more! Schools and several parks including the always popular Murdoch Park are also within walking distance as are the summer farmer’s market and the countless additional amenities You simply won’t find a better inner-city location! EV charger in garage! (id:40616)
521 22 Avenue Sw
Calgary, Alberta
Prime Investment Opportunity with a 6.68% Cap Rate in the Mission / Cliff Bungalow District of Central SW Calgary – Moments from Starbucks and the Dynamic 4th Street Scene!Seize the chance to own a remarkable investment on a prime 37’x120′ lot within Calgary’s coveted Mission district. This well-maintained 5-plex, standing proudly on a scenic, tree-lined street, blends the vibrancy of urban living with the enchanting allure of its early 1900s origins. Skillfully converted into five illegal suites (four 1-bedroom and one 2-bedroom), this two-story building captivates with each unit’s unique character, enhanced by modern amenities including a complete set of appliances (five refrigerators, five stoves, one dishwasher, and one combination washer/dryer, two washers & 1 dryer). Units #1, 3, 4, and 5 are being sold fully furnished, included in the sale price – you are ready for business!Recent renovations underscore the property’s commitment to quality and comfort, with new shingles installed in 2021 and the bathrooms in suites #1 and #2 completely remodeled in 2022, offering a contemporary living experience.Strategically situated, the property grants unbeatable access to the lively corridors of 17th Avenue and 4th Street SW, renowned for their rich assortment of dining, nightlife, and boutique shopping. It’s a haven for those who thrive on an active lifestyle, with the MNP Community & Sport Centre and picturesque bike paths along the Elbow River just a stone’s throw away. The convenience of biking or taking transit to downtown Calgary adds to this investment’s allure.This investment shines with a robust 6.68% cap rate, underlining its status as a high-performing asset. Four of the five illegal suites have been operating as lucrative Airbnb short-term rentals, a testament to their consistent demand and the property’s income-generating prowess. Currently, only 1 is operating as an AirBnB with the balance on long-term leases. In addition, four parking spaces at the rear enhance its attractiveness and functionality. Whether your goal is to bolster your rental portfolio with a property boasting a solid revenue history and recent upgrades or to explore future development possibilities on this versatile lot — be it constructing your dream home or a new multifamily unit — this opportunity is ripe with potential. Invest in a locale that offers both growth and a lifestyle that’s hard to match. (id:40616)
92 Treeline Common Sw
Calgary, Alberta
Welcome to the Kidd by Calbridge home in Alpine Park, where contemporary luxury meets functional design. Step into an inviting main level den, perfect for work or relaxation, before entering the expansive open concept living area. The kitchen, complete with a spacious island, seamlessly integrates with the dining and living spaces, ideal for entertaining guests or enjoying family time. Upstairs, discover four bedrooms, including a lavish primary bedroom with a walk-in closet and ensuite featuring a double vanity, separate soaker tub, and shower. A vaulted ceiling enhances the charm of the bonus room, offering a versatile space for leisure. Convenience is at your fingertips with an upper-level laundry room. Outside, a rear attached double car garage provides secure parking and additional storage. Experience the epitome of modern living in this meticulously crafted home, where luxury, comfort, and functionality converge effortlessly. (id:40616)
3755 Douglas Ridge Link Se
Calgary, Alberta
LOCATION, LOCATION, LOCATION! Incredible one and a Half storey Home nestled on a quiet mature street in the sought-after area of Douglasdale, a massive North facing lot. this location is one of the best in the community. With 6 beds/3.5 baths, oversized Double garage, and Almost 3000 SQFT of developed space, this beautiful Newly Renovated home is move in ready and checks all the boxes on the inside! Main floor features spacious kitchen with Quartz countertops, Center island, stainless steel appliances including Electric Stove, loads of impressive Customized Cabinetry and lovely bright nook space. Kitchen opens up to great room area with a gas fireplace And a Vaulted Ceiling, perfect for entertaining guests.main floor den Offers a Good Office/Hobby Place, ,with half bath and laundry room.A Masters Bedroom with 5 ensuite Bathroom with JETTED Tub and a Huge walk in Closet complete this level. Stunning Wood tone Vinyl Planks used in staircase leading you the upper floor where you will find a decent Room with own living area and luxurious 4 piece Bathroom. The lower level is fully finished with massive great room space and another Fireplace!this Level also Offers 4 more bedrooms and an extra Recreation room fits for Yoga Room/Home Gym. This home was made for entertaining with incredible outdoor space including fabulous Front Porch area , and an Open Deck at the back. Outstanding Mature landscaping, Newer Windows and a $100,000 worth of Renovations Including NEW Roof Gives more value to this Home. Close to shopping, schools, walking paths and easy access to Deerfoot! Amazing family home! (id:40616)
137 Cityside Road Ne
Calgary, Alberta
Welcome to this exquisite 4-bedroom, 3.5-bathroom home nestled in the highly sought-after community of Cityscape in Northeast Calgary. Boasting 2162 square feet of living space, this residence offers a seamless blend of comfort and style. Step inside to discover a captivating open floor plan accentuated by high ceilings and luxurious LVP plank flooring. The amazing kitchen is a culinary haven, complete with full height cabinets, quartz countertops, and a walk-in pantry, while the adjoining dining room provides the perfect backdrop for hosting gatherings with loved ones. Relax and unwind in the spacious living room, bathed in natural light pouring through the large windows. Upstairs, a loft area offers additional space for work or play, while the upper-level laundry room adds convenience to daily routines. Retreat to the primary bedroom featuring a lavish 5pc ensuite bathroom with quartz countertops. Two other bedrooms are also good sized for comfortable living . Downstairs, the illegal basement suite with a separate entrance offers flexibility for personal living or a rental option that can help with the mortgage, boasting a big rec room, Kitchen, bedroom and a full bathroom. Outside, the fully fenced backyard and expansive deck create an inviting outdoor oasis for entertaining or simply enjoying the serene surroundings. With a front attached double garage completing the package, this home offers unparalleled comfort and convenience in one of Calgary’s most desirable neighborhoods. Don’t miss the opportunity to make it yours! (id:40616)
5020 21a St Sw
Calgary, Alberta
Welcome home to 5020 21A St SW in the stunning location of Altadore. This home is planned with ingenuity and built with integrity by Homes by Mountain View and the interior is designed by House of Bishop. and is currently under construction and offers top-notch finishes & features, including over 2800 sq ft of living space across 4 beds & 5 baths. Upon entry you are welcomed into the open-concept main floor features a chef’s inspired kitchen, and a huge island with ample bar seating, along with a spacious living room. Finishing off this level, the large dining room a 2 piece powder room, and a mud room. Continued up the stairs to the upper level you will find the spacious primary bedroom, with an impressive his and her walk in closets, as well as a spa-like 5-piece ensuite with dual sinks, a soaker tub, and a standing shower! Both additional bedrooms have their walk-in closets, one with its 2-piece bath, which is bright and generously sized sharing the 4-piece main bathroom. Downstairs, the fully developed basement offers your family a large entertainment area, with a wet bar. The 4th bedroom is perfect for a guest bedroom and a 4-piece bathroom! Finishing off this floor is a pocket office! . Ideally located close by are the multitude of amenities, restaurants and shops throughout trendy Marda Loop. This sophisticated new build has been meticulously constructed and exceptionally well planned out to include every modern luxury plus an unbeatable location in the heart of trendy Altadore. Book your viewing today! (**2 HOMES ARE AVAILABLE AND CURRENTLY UNDER CONSTRUCTION**) (id:40616)
146 Wolf Creek Rise Se
Calgary, Alberta
Back to Market Due to Financing !! Welcome to this beautifull 2023 Fully Upgraded house in very beautifull community of Wolf Willow. This House offer you a huge lot with bigger background also Very close to the dog park and River. you will immediately be impressed by entry as you enter you see a full bedroom and Bathroom on the main floor. Fully upgraded kitchen has gas stove, quartz granite, Double door fridge. Big windows in the kitchen and in the bedrooms. The 2nd level boasts 3 bedrooms, convenient laundry & Master Bedroom offering a PRIVATE EN SUITE with a spacious shower & Walk in Closet. Basement has seprate entrance and waiting for your ideas to make it look more beautifull. Enjoy the lifestyle you & your family deserve in a wonderful Community you will enjoy for a lifetime! Call your favorite realtor today to book your showing. (id:40616)
954 Drury Avenue Ne
Calgary, Alberta
Discover one of Bridgeland’s most exquisite homes, boasting captivating views of Calgary’s downtown skyline. This residence is tailored to meet the demands of discerning buyers with a flair for European craftsmanship and a contemporary design by Nels Pederson. Throughout, you’ll encounter stunning, naturally appealing elements, from gleaming leather-wrapped counters to slate tile and authentic mahogany cabinetry. The kitchen is truly a culinary haven, meticulously designed to accommodate every facet of food preparation, cooking, baking, and entertaining. Featuring Fisher & Paykel appliances, a dedicated baking center, prep station, dual sinks, wine fridge, and a warming drawer, this kitchen is a masterpiece in itself. The open-concept main floor offers a space where you can bask in the warmth of a cozy fireplace while watching the Calgary Tower’s ever-changing hues. It’s also a perfect setting for gatherings with ample room for all. An elegant formal dining room extends your entertaining options, leading to French doors that open onto the professionally landscaped backyard. Here, you can relax in the hot tub while enjoying the soothing sounds of a flowing water pond. The spacious deck provides an ideal spot for outdoor dining and barbecues. A stone pathway leads you to the two-story, three-car garage, which offers an extra 800 square feet of versatile office, gym, or hobby space. The upper floor features a double bay and a single bay, suitable for parking your vehicles or using the single bay as a workshop. The lower level of this structure currently serves as a fully functional professional office with a 3-piece bathroom, wet bar, and adaptable work area, perfect for client meetings or as a separate living apartment. Moving back to the main house, the upper floor boasts a primary suite reminiscent of a luxury hotel. It provides a breathtaking, 5-star view of the city, both from within the room and from the private balcony. A spa-like 6-piece ensuite and a custom-de signed walk-in closet add to the opulence. Two additional bedrooms, a bathroom, and a generously lit laundry room with storage complete this level. But that’s not all! The legal one-bedroom basement suite offers a full kitchen, laundry, dining, and living area, with its private walk-out entry as well as internal access from the main home. This versatile space presents an excellent opportunity for generating extra income or personal enjoyment. Currently operating as a consistently booked Airbnb suite, it is a testament to its potential. Situated within walking distance to Bridgeland’s abundant restaurants, shops, schools, and parks, including the Calgary Zoo and Telus Spark Science Centre, this home offers a remarkable lifestyle. In just 20 minutes, you can even stroll to the downtown core! *1 bedroom suite w/separate entrance that is always in high demand on Airbnb, plus an additional separate office space that can be used for your home business or rent it out! (id:40616)
26 Dovercliffe Close Se
Calgary, Alberta
FULLY RENOVATED HOUSE IN THE HEART OF DOVER. 3 BEDROOM ON THE MAIN FLOOR. BEAUTIFUL KITCHEN AND BATHROOM. FULLY UPGRADED. LVP IN THE MAIN FLOOR AND GORGEOUS FIREPLACE FULLY FINISHED BASEMENT WITH 2 BEDR00M WITH WET BAR. BRAND NEW ROOF AND ALSO NEW WINDOWS. GARAGE IS ALSO HEATED. CALL YOUR FAVOURITE REALTOR. (id:40616)
3344 Palliser Drive Sw
Calgary, Alberta
Fantastic panoramic views of South Glenmore Park from this meticulously maintained five-level split residence with over 2400 square feet of developed living space that also sides onto a greenbelt. As you approach the home, there is mature landscaping framed by several majestic trees. Outback, a paver patio is surrounded by lush greenery, providing the perfect spot for enjoying those warm summer evenings. Stepping inside, you’re welcomed into a spacious living room adorned with a vaulted ceiling. The north side of the house boasts numerous windows, allowing natural light to stream in and illuminate the space, while offering panoramic views of the surrounding greenery. A highlight of the living space is the bonus room mezzanine, overlooking the living room, providing a versatile flex-room. This unique feature adds interest and further enhances the sense of spaciousness within the home. Adjacent to the living room, a formal dining area awaits. The well-appointed kitchen offers plenty of cabinetry, counter space and a place for a kitchen table set. The house boasts five bedrooms, each offering its own sanctuary of comfort and privacy. The primary bedroom, in particular, stands out for its grand size, boasting an ensuite bathroom and ample closet spaces. On the lower level, there is a very spacious family room, complete with a brick wood-burning fireplace and lots of room for a large sectional and home theatre. Plenty of storage areas throughout the house ensure that organization is effortless and clutter-free. A 24×24 garage and a spacious driveway offer ample parking. The schools nearby offer the International Baccalaureate and G.A.T.E programs. As well, views of the waters of Glenmore Reservoir can be seen from the balconies. (id:40616)
1533 19 Avenue Nw
Calgary, Alberta
Welcome to the family friendly neighborhood of Capitol Hill. This charming 2 storey home offer wide open plan with grand circular staircase open to all floors, hardwood floor and tile throughout the main floor. Amazing Kitchen & island, breakfast nook, High end appliances. Formal dining room with 3 way fireplace separated the very spacious living room. Upper floor boasts a loft/office and bonus room. Master bedroom with 5 pcs ensuite and walk-in closet. Another bedroom with ensuite, walk-in closet and double door to balcony. Basement is fully developed with laundry room, bedroom, game room, family room with fireplace. Total over 3200 sq. ft developed living space. Soffits, Eavestrough, Downspouts replaced in 2020. Poly B plumbing replaced in 2021. 2 newer furnaces (installed 2023), 2 water heaters. Front Porch, sunny south deck, double garage & RV parking. Close to transit, playground, with all amenities close by. This is the family home you have been waiting for. Don’t miss out. Call your favourite REALTOR to book your private tour. (id:40616)
44 Spring Valley Lane Sw
Calgary, Alberta
Introducing your new custom built estate – a fusion of sophistication and comfort nestled within the serene enclave of Springbank Hill. This residence, featuring over 6300 sqft of total living quarters, 5 beds, 7 baths and over $250K worth of design work and home automation, epitomizes grace with its harmonious blend of contemporary design and lavish finishes, setting the stage for an inviting ambiance cherished by families and socialites alike. Tucked away on a secluded, gated street, this sanctuary not only offers a retreat from the city’s hustle and bustle but also the convenience of full lawn care and snow removal services.Step into a realm of natural light and awe-inspiring panoramas upon entry. Sunlight streams through the expansive windows, accentuating the majesty of the soaring ceilings and open layout. The kitchen stands as a culinary masterpiece, boasting a remarkable 14-foot island and top-of-the-line Wolf and Subzero appliances. Embrace the convenience of the adjoining butler’s pantry, providing ample storage and prep space for culinary adventures.Entertain with flair on the enclosed, screened-in deck, complete with a cozy fireplace and integrated BBQ, ensuring year-round enjoyment. And when the weather beckons, step onto the open deck to bask in the sunlight and relish panoramic views of the magnificent mountains.Ascend to the upper levels via the elevator, where luxury awaits at every turn. The primary suite is a haven unto itself, featuring a private balcony overlooking the mountains and an ensuite adorned with polished nickel hardware and heated tiles. A luxurious wardrobe leads to the adjacent laundry room, offering both convenience and opulence. Additional bedrooms, each boasting its own ensuite, provide comfort and privacy for family and guests alike.But the pièce de résistance awaits on the top floor – a retreat for teens or guests, complete with a spacious flex area, wet bar, and yet another deck boasting breathtaking views.Descend to the walk-out basement, where entertainment takes center stage. A family room with a fireplace sets the scene for intimate gatherings, while a well-appointed wet bar and wine room promise evenings of indulgence. Movie nights come alive in the theater room, while a sunlit office provides a space for productive pursuits. A secret under the stairs playroom for the kids, and with a gym, mudroom, and additional bedrooms with ensuites complete this level, ensuring every need is met.And let’s not overlook the ultimate luxury – a five-car garage equipped with lifts or a car charging station, featuring soaring ceilings, heated floors, and even a deluxe dog wash. Efficiency is paramount, evidenced by the meticulous attention to detail outlined in the attached features sheet.Experience the pinnacle of luxury living where each moment is a celebration of refined elegance and unmatched comfort. (id:40616)
111 Lake Tahoe Green Se
Calgary, Alberta
Luxuriant elegance and a lakeside lifestyle await in this stunningly remodeled Lake Bonavista bungalow. Set on a peaceful corner and across from a park, exquisite details begin with the exterior, where soffit lighting and exposed beams create a unique aesthetic. A large entry opens to a bright and airy living room. Hank-hewn hardwood plank flooring anchors the space with a beautifully rustic touch. The adjacent dining area enjoys a sunny window and statement lighting to set the perfect mood for your dinner parties. In the kitchen, pristine expanses of white quartz are sure to catch your eye, and this remodeled gourmet oasis has the family chef in mind with top-of-the-line Wolf gas range and Wolf microwave drawer. Full-height cabinets, subway tile backsplashes, and a custom hood fan all enhance the sleek ambiance, which forms a stylish contrast with dark pantry cabinets and a hidden-panel Sub Zero refrigerator and Sub Zero freezer drawers. The family room invites you to relax next to the wood-burning fireplace in a custom herringbone tile hearth. In warm weather, open the door and allow your gatherings to spill out into the southwest backyard. Down the hall, a serene primary suite is a private sanctuary with French doors that step out to the deck. A hanging barn door yields a walk-in closet, while a decadent ensuite includes dual sinks and a spectacular custom shower with amazing tile work, a rainfall showerhead and separate body spray, and a bench. Both secondary bedrooms are generous and feature large closets. The main bathroom has also been renovated with the same attention to detail found throughout this phenomenal home. At the back door, you will find extensive custom built-ins perfect for organizing your outerwear, and a laundry area here is convenient. Downstairs, the finished basement is the ultimate leisure zone. The rec area has a gas fireplace that levels up movie nights and a reading nook could also hold a games table. Paneled walls add a classy speakeas y vibe as you grab a stool at the wet bar, which also has a pantry. A gym is ready for your fitness equipment or hobby set up, while a den and bedroom are connected in a wonderful layout for older kids or guests. There is another full bathroom here, as well as tons of storage space. Outside, the deck runs the length of the house with space for outdoor living, dining, grilling, and more…and being on a corner lot with a back alley, you have no direct neighbours to interrupt your quiet evenings. Within blocks, you can access all the amenities of Lake Bonavista, including the community association, the beach, and a range of recreation options. There are several schools in this area, and Fish Creek Park is also in walking distance. Nearby, The Promenade at Lake Bonavista offers shopping and dining options, and a short drive will take you to the plethora of shops lining Macleod Trail, which also provides a quick commute to downtown. See this one today! (id:40616)
2003 62 Avenue Se
Calgary, Alberta
Beautiful Bi-level house over 1300 Sqft .Corner house in the Ogden right at the corner of Millican Road . Open concept, Fully Renovated house main floor offers 3 bedroom . Master bedroom has 5 pieces En-suite and another 2 good size bedrooms. Basement has 3 bedroom and washroom . Basement has its own laundry and separate entrance. Main floor and the basement has separate utilities meters. Legal up and down. Call your favorite Realtor to schedule the private viewing. 24 hrs. Notice required (id:40616)
1416 20 Street Nw
Calgary, Alberta
Nestled on a serene, tree-lined street in Briar Hill, this home offers over 2500 square feet of developed space (with 1400+ on the main floor). Step inside to discover a refined layout, starting with a formal living room and a spacious great room showcasing a Euro-style kitchen complete with granite countertops, a 5-burner gas stove, stainless steel appliances, a pantry, and ample seating at the countertop. Wrap-around windows in the dining area flood the space with natural light; patio doors lead to a deck and a sprawling backyard featuring an oversized double garage. The primary bedroom delivers contemporary elegance with twin barn doors opening to the walk-in closet. The 6-piece ensuite provides dual sinks, a custom shower, and a luxurious soaker tub. Downstairs, the fully developed basement hosts a versatile family room, a bedroom, a bathroom, a den, a laundry room with a sink, and an additional rec room. Notable upgrades include updated triple-paned windows and shingles on the house and garage. Living in this well-established neighbourhood offers a plethora of conveniences, including proximity to premier medical centres, esteemed educational institutions such as SAIT and U of C, McMahon Stadium, the Jubilee Auditorium, public transit, parks, and an array of shopping and dining options. Welcome to a home where comfort, style, and convenience converge seamlessly. (id:40616)
28 Mahogany Manor Se
Calgary, Alberta
** Make your First Visit through the 3D Tour link** Welcome to your dream home within the exclusive Estate area of “Waters at Mahogany”. Your gateway to luxury living includes coveted private lake access to 10 different exclusive gates to enter the lake. Only residents of the Waters at Mahogany have access to these gates! Grab your swimsuit and head to the beach in the summer or your ice skates in the winter, it’s just a short walk! Upon entry of this home, you will be greeted by neutral colours and Brazilian mahogany wood floors which easily accommodates many design styles and possibilities. The front room/living room is an comfortable space to relax in or a welcome spot for visitors. Enter into the heart of the home by going into the kitchen that features a large island with in-counter sink, stainless steel appliances inluding a gas stove, granite countertops, lots of countertop & cupbaoard space and a walk through pantry that conveniently leads to the garage. The kitchen nook is able to fit a large table and has back door access to the patio and big backyard. In the family room, you can enjoy sitting by the tasteful fireplace and there is a large window to that allows natural light into this big, but cozy, room. Take the stairs up to discover three bedrooms, including the primary bedroom that has a walk-in closet and a 5 pce bathroom. Both kids rooms are oversized and have walk-in closets. You’ll love the convenience of having an upstairs laundry and there is a large bonus room that has tons of space for furniture and is saturated with natural light with its sunny south windows. The downstairs was recently developed and is well layed out with an additional bedroom, den, 3 pce bathroom and a large recreational area. Other upgrades include AC, dual zone H/E furnace, H/E hot water tank and an Epoxy floor finish in the double car garage. If comfort and convenience are a priority to you, this homes allows you to live in style while being close to schools, major road ways, the hospital, Mahogany Lake and lots of lots of local restaurants and shopping areas. (id:40616)
1134 Premier Way Sw
Calgary, Alberta
Nestled in prestigious Upper Mt. Royal, Calgary’s premier community, this mid-century bungalow offers a blend of classic charm and potential for modern luxury. The residence features a large, spacious kitchen and an elegant living room with sunny SW exposure, alongside two generously sized bedrooms upstairs. The basement unveils an additional two bedrooms and a massive den, ideal for cozy movie nights. Recently this home has had some tasteful updates, including new paint, central AC, and a refreshed allure. This property presents an outstanding opportunity for a grand renovation or to build your future dream estate in one of the most sought-after locations in Calgary. Boasting just over 13,000 sq ft of gently sloping, fully treed land, it ensures privacy and sweeping SW views, making it a gem in a neighbuorhood of stunning multi-million dollar homes. (id:40616)
10931 Willowfern Drive Se
Calgary, Alberta
Welcome to this extensively renovated 5-level split offering over 7,000+ sq ft of luxurious living space, backing south onto the picturesque Willow Park Golf Course. Upon entering, you’ll be greeted with multiple large windows framing views of the eleventh hole of the golf course, flooding the home with natural light. From the expansive front foyer to the enormous living and dining rooms, every corner exudes sophistication and warmth. Polished porcelain tile flows throughout the foyer, hall, kitchen, and family room, while gleaming oak floors and a gas fireplace enhance the living and dining areas. The gourmet kitchen features back-painted glass backsplash, granite countertops, gas countertop range, double wall ovens, warming drawer, instant hot water, plus more. A separate Butler pantry boasts an abundance of storage, second dishwasher, and fridge/freezer which flows into the laundry room with built-ins that could be easily turned into a family-friendly mudroom. The large great room is flooded with natural light, while the main floor flex room offers versatility with a 3-piece bathroom and closet, serving as a bedroom, nanny suite, or exercise area. Upstairs, you’ll find 2 generous bedrooms with one boasting a 3-piece ensuite, and the other being steps from the 4-piece bathroom with a jetted tub. The primary suite offers ultimate luxury with double doors leading to your private covered deck, where you can enjoy the views and relax in your Spaberry hot tub. The spa-inspired ensuite features a soaker tub, large walk-in steam shower, double vanities, and cozy in-floor heat. A large walk-through closet, with laundry, connects to the bonus room, which can also be a second primary suite or nursery. The lower west level of the home offers a media room, bedroom, playroom, and a 3-piece bathroom, while the east side features a large 493 sqft rec room with access to the outside, perfect for a studio, office, gym, or music room. The heated triple garage, with over 800 sqft, h as one bay currently being used as a workshop with 10 ft. ceilings, water, heating and Tv. Spacious enough for all your toys and hobbies. The backyard of this stunning home offers a serene retreat, surrounded by mature trees and a fenced yard for privacy. With covered patios and multiple seating areas, it’s the perfect spot for outdoor entertaining or simply relaxing in nature’s embrace. Enjoy the tranquil ambiance and picturesque views of the Willow Park Golf Course right from your own backyard. Bespoke details of this home include hydronic, boiler, and forced air heating, newer air conditioning, 1 heat pump + 2 high-efficiency furnaces, 18 skylights, irrigation system, and much more (features list in supplements). Don’t miss out on the opportunity to live in this one-of-a-kind home on a prestigious street in Willow Park. (id:40616)


