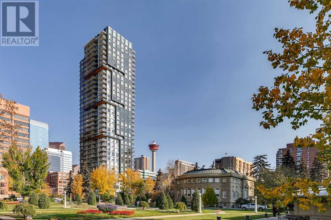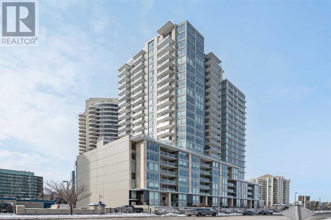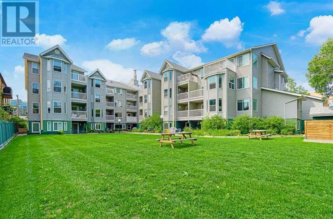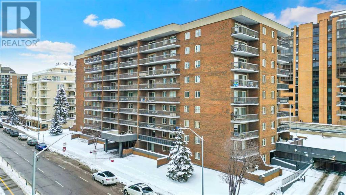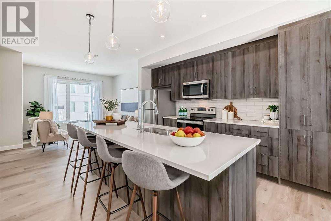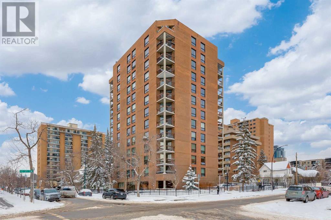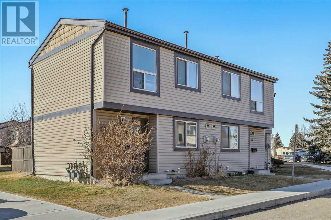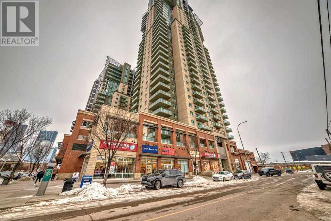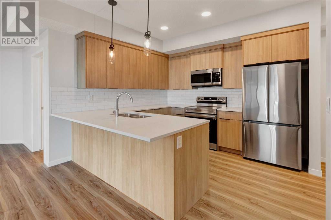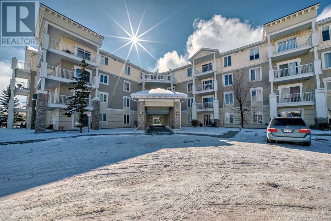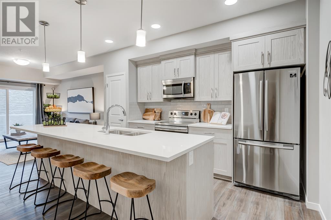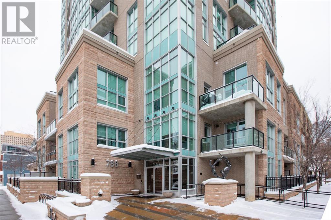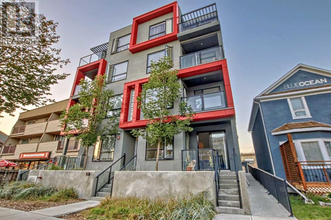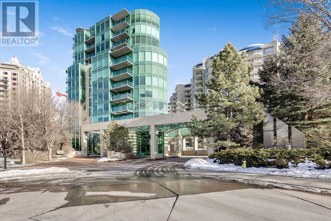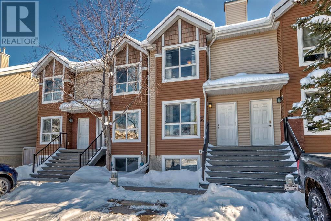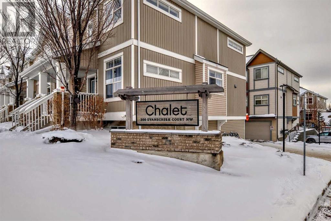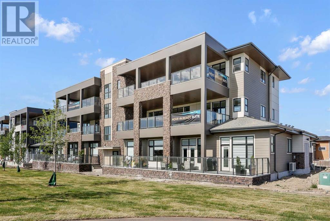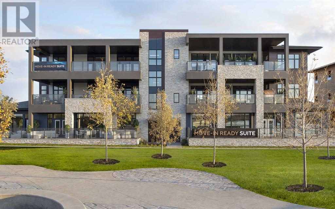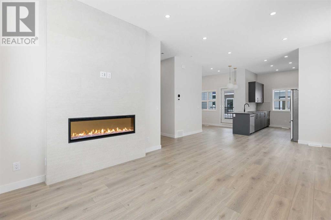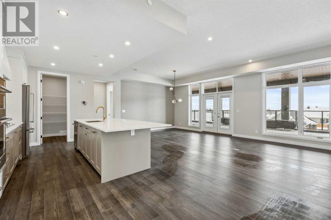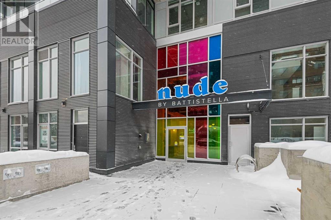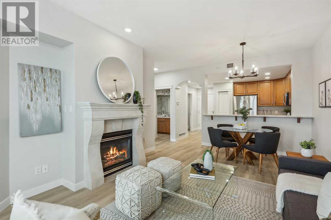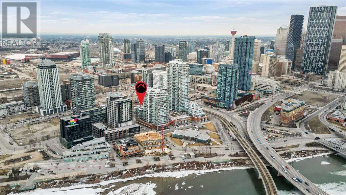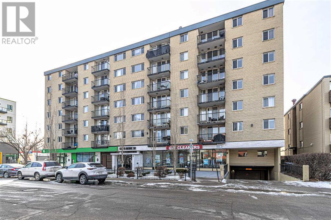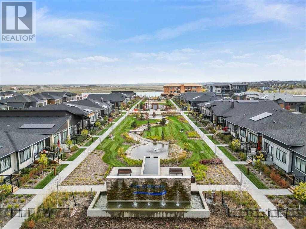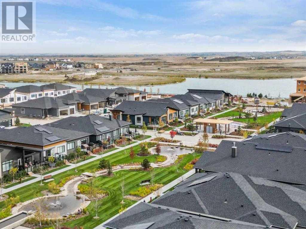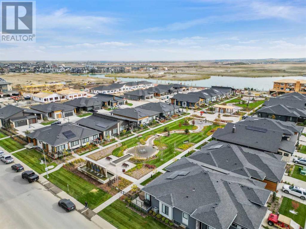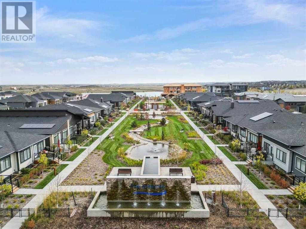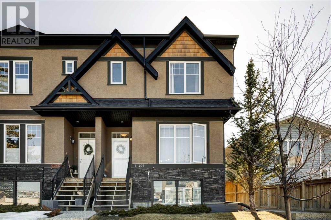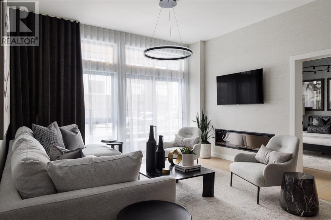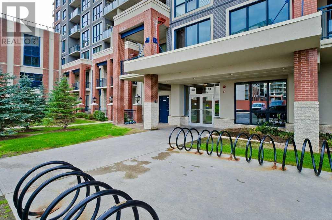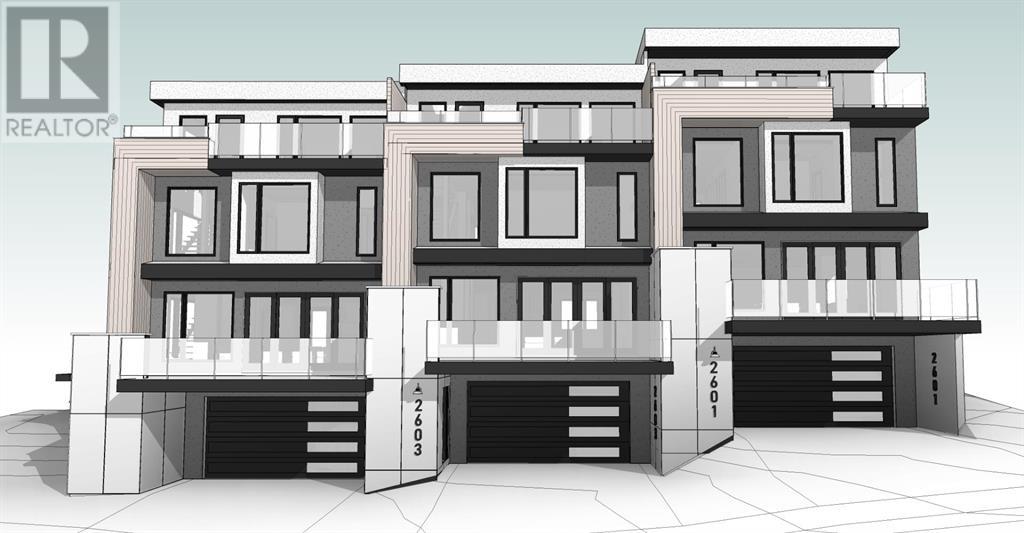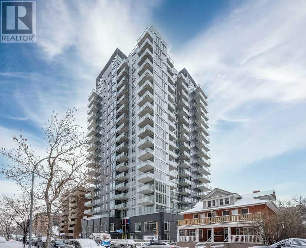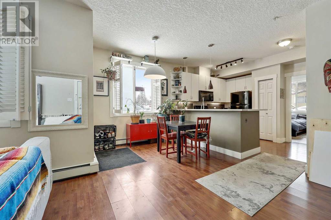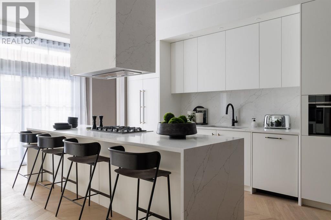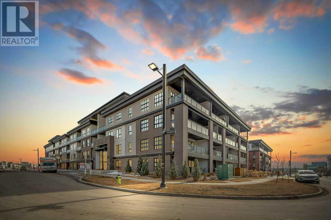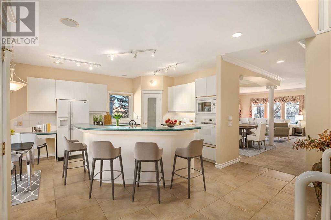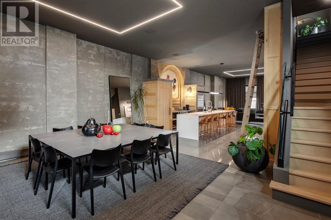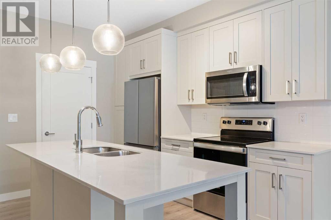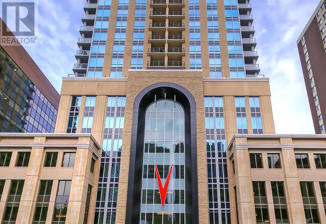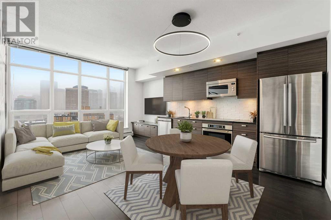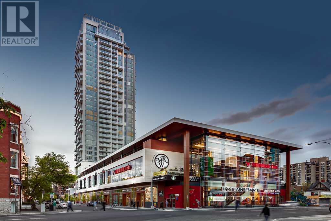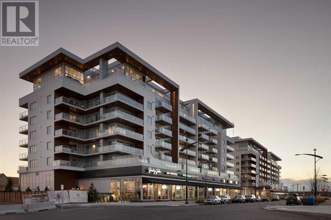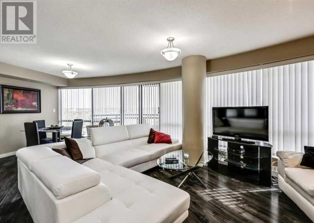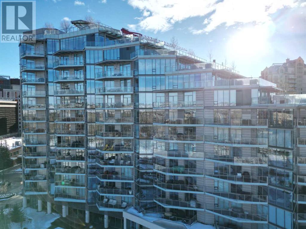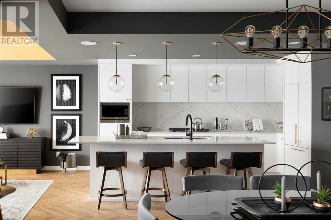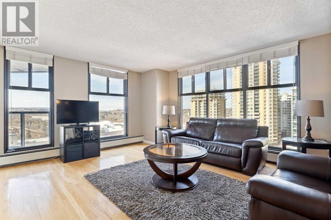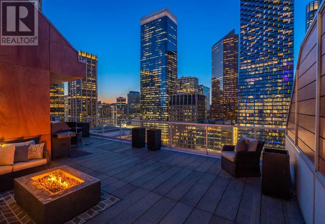LOADING
2608, 310 12 Avenue Sw
Calgary, Alberta
With STUNNING PANORAMIC CITY AND MOUNTAIN VIEWS to the SOUTH AND WEST, this beautifully finished, LUXURY condominium is located on the 26th floor in the highly sought after ‘PARK POINT’ building, conveniently situated in one of the ‘BELTLINE’S’ prime locations. Directly overlooking the historic Central Memorial Park, and located in the heart of Calgary’s fast growing tech industry and restaurant scene, #2608 offers an upscale urban lifestyle like no other! MAGNIGICENT CITY AND MOUNTAIN VIEWS are appreciated from every room and the TWO BALCONIES. 9’ high ceilings & floor to ceiling windows that flood the open concept living space with sunshine provide grandeur & luminance. Conveniently lower your HIGH END MOTORIZED WINDOW SHADES when desired. You will enjoy only top quality, distinctive finishes and details in this 3 BEDROOM, 3 BATHROOM condo, including 6” wide plank laminate floors, PORCELAIN TILE on the bathroom floors, ITALIAN MARBLE countertops in the bathrooms, GRANITE COUNTERTOPS in the kitchen including full slab granite backsplash, ITALIAN Armony Cucine CABINETS, Hansgrohe plumbing fixtures, Kohler sinks, German made Liebherr Double Integrated fridge/freezer, AEG gas cooktop and natural gas BBQ hookup on the balcony. Brand new luxury, custom designed cabinetry from CALIFORNIA CLOSETS in the primary suite walk-in-closet provide an abundance of space for your organized wardrobe. Enjoy the nightly ‘WOW’ EXPERIENCE from your entire living space as the sun sets over the beautiful Rocky Mountains. This unit comes with a large private storage room and a very rare “3” ADJACENT TITLED PARKING spots in the heated secure underground parkade + underground visitor parking for your guests. Enjoy 9000 SQ/FT of premium indoor and outdoor AMENITIES including; a fully equipped fitness facility, yoga studio, sauna & steam rooms, an outdoor garden zen terrace, sun deck, outdoor social lounge with party size barbecue and dining table, an indoor social area that can be used f reely or booked for private functions, a guest suite that can be booked for family and friends, 24/7 concierge service, a car wash, dog wash & bike storage room. Within a block away you will enjoy numerous highly acclaimed RESTAURANTS (Vintage Chophouse & Tavern, Ten Foot Henry, Calcutta Cricket Club, Kama, Yellow Door, The Beltliner), coffee shops (Deville, Starbucks, Good Earth), the ‘First St Market’, the brand new ‘Beltline Food Court District’, Central Memorial Park & Library, Haultain Park (playground, outdoor tennis courts, picnic tables) Fen Vet (Vet clinic for your pets) & Art Galleries (Loch Gallery) and it’s just a short 4 block walk to the new BMO Centre, Saddledome and Stampede Grounds. This property offers a LUXURY LIVING LIFESTYLE in the heart of one of Calgary’s most ‘happening’ neighbourhoods! *** This property is vacant, freshly painted & ready to move in. Photos have been virtually staged to help you envision the space furnished. (id:40616)
1707, 1025 5 Avenue Sw
Calgary, Alberta
Perched high on the 17th floor of the prestigious Avenue West End building, this exquisite one-bedroom condo offers an unparalleled panorama of downtown and cityscapes. Bathed in natural light, the open-plan layout welcomes you with gleaming hardwood floors, seamlessly connecting spacious living and dining areas to a kitchen that’s as stylish as it is functional. Adorned with white quartz countertops, rich dark cabinetry, and a suite of stainless steel appliances, the kitchen exudes modern elegance, complemented by a cozy eating bar and cleverly designed wall storage. Retreat to the bedroom, where a generous walk-in closet awaits, while the luxurious 4-piece bath pampers with in-floor heating. Convenience meets sophistication with in-suite laundry facilities, ensuring effortless living. Step outside onto the private south-facing balcony, perfect for basking in sunny afternoons or soaking in the mesmerizing city lights after dusk. Adding to the allure, this condo boasts coveted amenities including one titled underground parking stall and a titled storage locker for your convenience. Indulge in the perks of urban living with concierge service, a well-equipped fitness center, bike storage, and even a dog wash facility. Centrally positioned, this residence offers unparalleled access to the best of Calgary living, with the Bow River pathways, parks, shopping, dining, the LRT, and the vibrant Kensington district just moments away. Experience luxury, convenience, and breathtaking views in this urban oasis. (id:40616)
408, 2204 1 Street Sw
Calgary, Alberta
408, 2204 1 Street SW | One Bedroom One Bath Condo | Located Along The Elbow River! | Underground Heated & Secured Parking | Car Wash Bay | Bike Storage (id:40616)
907, 1335 12 Avenue Sw
Calgary, Alberta
Nestled in the vibrant heart of Beltline, this exquisite top floor unit exudes contemporary charm and elegance. The impeccably designed kitchen showcases sleek corian countertops, a stylish subway tile backsplash, white cabinetry, stainless steel appliances, and generous counter and cupboard space. The expansive living area beckons with its large glass patio doors, opening onto a secluded, North-facing balcony offering unparalleled views of Downtown Calgary. The oversized master retreat boasts built-in closets, catering effortlessly to the discerning fashion enthusiast, while the 4-piece bathroom presents a soaker tub, a striking bowl-style sink, and a built-in heat lamp. Adding to the allure are the grandfathered in-suite laundry, convenient in-suite storage, and secure underground parking. Embracing a coveted locale, this unit offers walking proximity to schools, parks, shopping, dining, and entertainment venues, as well as easy access to public transit. Discover modern urban living at its finest. (id:40616)
408 Shawnee Square Sw
Calgary, Alberta
Hello, Gorgeous! Say hello to luxury living in Calgary’s SW with this stunning brand-new townhome in the vibrant community of Shawnee Park! Boasting 1452 SQFT of never-lived-in space, this 3 bed, 2.5 bath gem is perfect for those seeking comfort, convenience, and contemporary style.Prime Location: Situated just minutes from the Stoney Trail ring road and a short walk to Shawnessy LRT station, this home offers unparalleled accessibility to downtown and all corners of the city. Ideal for commuters and urban adventurers alike!Chic Design & Modern Features: Step inside to discover a grand entrance, 9-foot ceilings, and sleek vinyl plank flooring, setting the stage for elegance at every turn. The open-concept main floor dazzles with a bright eating area leading to an outdoor patio with a gas hookup for your BBQ – perfect for alfresco dining and entertaining!Gourmet Kitchen: Prepare to be wowed by the gourmet kitchen, complete with a sprawling quartz island, abundant cabinetry, pot lights, and stainless-steel appliances. Cooking has never been more enjoyable or stylish!Inviting Living Spaces: Relax and unwind in the spacious living room, bathed in natural light streaming through large windows. A large walk-in closet and powder room add practicality and convenience to the main level.Serene Retreats: Upstairs, retreat to your tranquil primary bedroom, boasting an ensuite with a quartz vanity and a luxurious stand-alone shower featuring 2 seating benches. Two additional bedrooms, one which would be perfect for a nursery or home office, a laundry closet with stacked appliances, and a 4-piece bath complete the second level.Attached Tandem Garage & More: Parking is a breeze with the attached tandem garage, offering space for 2 cars, storage, and easy access to the rear of the home. Outside, explore the complex’s walking paths, parks, and the nearby natural beauty of Fish Creek Park.Don’t miss your chance to experience luxury living at its finest in Shawnee Park! (id:40616)
540, 1304 15 Avenue Sw
Calgary, Alberta
This tastefully renovated condo provides more than 1000 sqft of comfortable and stylish living space. The thoughtfully designed unit features brand-new laminate plank hardwood flooring throughout. The spacious great room incorporates a fully modernized kitchen with an island offering ample drawer and counter space, complemented by a generous walk-in pantry. Next to the great room lies a dining space adorned with expansive west-facing windows, suffusing the area with abundant natural light; beyond, a family room awaits, complete with patio doors that open onto a sheltered balcony, providing an inviting retreat to savour the fresh air and city surroundings. The sizable primary bedroom delivers dual large closets and a sleek 3-piece ensuite bathroom. Additionally, you’ll find a versatile den or second bedroom, an extra bathroom, and convenient in-suite laundry facilities, offering flexibility and practicality within the unit. Completing the package is a covered and gated parking spot. Nestled in a prime location, this condo is a mere stroll away from the lively 17th Ave shops and restaurants. Nearby conveniences such as shopping, schools, the Bow River pathway, and public transit enhance its appeal. With the downtown core just moments away, accessing the city’s offerings is effortless, making this home the epitome of contemporary urban living. (id:40616)
80, 3029 Rundleson Road Ne
Calgary, Alberta
PRICED TO SELL, LOCATION, LOCATION, LOCATION! Welcome to this 2-storey end unit, well maintained condo townhouse in excellent condition. Professionally managed, with 3 large bedrooms upstairs and a half bathroom in the basement, you have a large area for storage and a den to be used as an office or kids’ playroom. Main floor has large kitchen with white cabinets open to dining room, living room with patio doors that lead to a fenced and landscaped backyard. This property is close to transportation, shopping, hospital, and playground. A Must See, book your private viewing today, because it will not last in the market!!! (id:40616)
307, 210 15 Avenue Se
Calgary, Alberta
This trendy unit in the highly desirable 18+ Vetro building offers not just a place to live but a lifestyle. Located just west of the Saddledome, it’s perfect for those who love sports and entertainment. With trendy shops on 17th Ave just a short walk away, you’ll be immersed in the vibrant culture of the area.Inside, you’ll find an open plan layout with excellent upgrades, including a sleek black appliance package and plenty of stylish cabinets. The convenience of in-suite laundry and the comfort of central air conditioning add to the appeal. Chic window coverings adorn the windows, and a south-facing balcony awaits, complete with a natural gas barbecue outlet for those summer cookouts.The building itself boasts impressive amenities, including a full gym where you can work up a sweat, and an adjacent hot tub and steam room where you can relax and unwind after a long day. With an underground titled parking stall and assigned storage, you’ll have plenty of space for your belongings.Don’t miss out on the opportunity to call this place home. Hurry, because units like this don’t stay on the market for long! (id:40616)
5320, 20295 Seton Way Se
Calgary, Alberta
SETON SERENITY, one of Calgary’s most sought-after developments BUILT BY “BUILDER OF CHOICE” WINNER CEDARGLEN LIVING, 5 YEARS RUNNING! You’ll feel right at home in this spacious 856.44 RMS sq.ft. (925 sq.ft. builder size) 2 bed, 2 bath home with open plan, 9′ ceilings, knock down ceilings and LVP flooring throughout the living areas (A2 PLAN). Amazing EAST FACING UNIT with balcony. The kitchen is spectacular with full height cabinets, quartz counters, undermount sink and S/S appliances. The island isextensive which transitions into the spacious living area and large dining room, perfect for entertaining. The spacious primary has a sizeable walk-in closet, quartz counters, and tub/shower combo. The additional bedroom is perfect for kids, guests, or an office. Nearby is the laundry/storage room (washer & dryer included) and a 4pc bath with quartz counters, undermount sink and LVT flooring. There are bespoke amenities outside your front door, so park the car and put on your walking shoes. The LARGEST YMCA IN THE WORLD and the SETON HOA is just around the corner. SOUTH HOSPITAL, shopping, restaurants and cafes are all just a short stroll away. Pet friendly complex. A surface titled parking stall completes this beautiful home. Storage lockers are available for purchase, photos are from another show home and will differ from this unit. PET & RENTAL FRIENDLY COMPLEX, UNIT IS UNDER CONSTRUCTION AND PHOTOS ARE OF A FORMER SHOW HOME, FINISHING’S/PLAN WILL DIFFER. Estimated Completion date for this unit is January 2025 – April 2025. Other units available! (id:40616)
1304, 1140 Taradale Drive Ne
Calgary, Alberta
Welcome to Taralake Place, this sunlit sanctuary on the 3rd floor offers a charming northeast-facing view. Featuring 9-foot ceilings and laminated flooring, this 2-bed, 2-full bath unit boasts modern appliances, including a Samsung fridge with filtered water dispenser and dual ice options, a KitchenAid convection oven, and a Whirlpool quiet dishwasher. With upgraded Whirlpool laundry in-unit, living here is effortless. The primary bedroom floods with natural light and offers a walkthrough closet to the private ensuite, in-suite storage and additional storage (locker # 111) and parking stall #14 are assigned. Enjoy hassle-free living with all utilities, insurance, and maintenance included in the condo fees, even electricity! Relax on the balcony for BBQs and bask in the Calgary sunshine. Situated in a secure neighborhood near amenities minutes away from the C-train station, park, walking/bike paths, Tim Hortons, shopping/grocery stores, restaurants, medical clinics, public transit, schools, playground and more, this residence combines comfort with accessibility. Welcome to a lifestyle of ease, leisure, and elegance at Taralake Place! (id:40616)
1111, 550 Belmont Street Sw
Calgary, Alberta
Introducing BELMONT PLAZA, a highly sought-after development in BELMONT, Calgary. Built by award-winning builder Cedarglen Living, recipient of the “Builder of Choice” award for 5 consecutive years. BRAND NEW “B” unit with high-spec features and customizable. You will feel right at home in this well thought-out 579.46 RMS sq.ft. (631 sq.ft. builder size) 1 bed, 1 bath home with open plan, 9′ ceilings, LVP & LVT flooring, carpet to bedrooms, Low E triple glazed windows, electric baseboard heating, BBQ gas line on the patio, Fresh Air System (ERV) in every unit and so much more. The kitchen is spectacular with full height cabinets, quartz counters, undermount sink, rough-in water line to the fridge and S/S appliances. The island is extensive with built in dining area, which transitions into the spacious living area, perfect for entertaining. The spacious bedroom has a large bright window (triple pane windows) and sizeable walk-in closet. Nearby is the spacious laundry/storage room (washer & dryer included) and a 4pc bath with quartz counters and undermount sink. Highlights include: Hardie board siding, white roller blind package (except patio doors), designer lighting packages available, sound reducing membrane to reduce sound transmission between floors, clear glass railing to balconies, 1 titled above ground parking stall included and limited storage cages available for purchase. This beautiful complex will be fully landscaped, includes a community garden with walking paths and seating areas nearby. Steps away from shopping, restaurants and so much more. PET & RENTAL FRIENDLY COMPLEX, UNIT IS UNDER CONSTRUCTION AND PHOTOS ARE OF A FORMER SHOW HOME, FINISHING’S/PLAN WILL DIFFER. Estimated Completion date for this unit is April 2025 – April 2026. Other units available! (id:40616)
609, 788 12 Avenue Sw
Calgary, Alberta
Inner city living in a newer Condo building at an affordable price! Here is your chance to own a SLEEK and MODERN *studio suite* in desirable Xenex on 12th, an AWARD winning building. Access to everything,No car needed! This well DESIGNED condo feature an Open concept. Spacious kitchen with the eating bar and STAINLESS Steel appliances. Large living room area with a BALCONY with VIEWS. There is a den area with a built-in computer desk. INSUITE laundry and additional storage. Steps to grocery store, shopping, dining, cafes and only 6 blocks to LRT! Exceptional value. (id:40616)
302, 1734 11 Avenue Sw
Calgary, Alberta
***LUXURY CONDO INVESTMENT – Rented for $3,350/month – Offers great POSITIVE CASH FLOW*** This beautifully designed 2 STOREY – PENTHOUSE (Built in 2019) plan offers almost 1,500 square feet of LUXURIOUS living, with large windows throughout, two balconies (one from each floor of the unit), gorgeous hardwood flooring, upgraded light fixtures, quartz counter tops throughout. The foyer is spacious and welcoming to the grand living room with the spacious modern style kitchen which offers loads of counter space and cupboard space, beautiful backsplash, upgraded stainless steel appliances, and good size Pantry. The huge island is perfect for a breakfast bar and great for entertaining. The main level also includes Dining area, great size Living room with its own balcony, one Bedroom, Laundry Room, and 4Pc. Bath. The Upper Level of the Penthouse has a Cozy Bonus Room, 2nd 4Pc. Bath, 2nd Bedroom, and a Spacious Master Bedroom which features large windows, spacious walk-in closet, 5Pc. Ensuite and its own Balcony looking over beautiful views of the city. Other features of the home include Light coloured and easy to maintain hardwood floor continues from the kitchen into the living space creating a seamless and spacious look. Quiet rock walls for the ultimate technology soundproofing, high ceilings, energy efficient in floor heating. Unit has one Titled underground parking and one assigned storage. THIS OUTSTANDING RESIDENCE has a great access to Sunalta LRT station and is located close to heart of downtown with numerous cafes, boutiques, shopping, the river pathways, 17th Ave, and Crowchild Trail. WHAT A PRESTIGIOUS PROPERTY!! Call to book a showing TODAY!!! (id:40616)
303, 837 2 Avenue Sw
Calgary, Alberta
Point On The Bow one of Eau Claire’s most desired condominium buildings with perhaps the most desired locations in Eau Claire. Spectacular NW vistas fronting the Bow River, Peace Park, and valley. 26 foot long balcony to relax and enjoy the panoramic views. The moment you enter the outstanding lobby, you know this building is exceptional. The lobby is filled with mature tropical plants, ponds, stream, and waterfalls. Beautifully maintained, dramatic night lighting. This atrium also has pleasant relaxing sitting areas, plus access to the Library. One of the few buildings in Calgary with 24 hour manned concierge first class services/security, exceptional personal management and staff. Expansive open floor plan with a wall of large windows facing the Bow River and parkland. Beautiful hardwood floors in principal room, limestone in the kitchen, tiled floors in baths. Custom built in computer office cabinetry. Custom maple kitchen cabinets, some with leaded glass accent doors, lots of storage capabilities. Stainless steel upgraded Miele appliances, double ovens, warming drawer, gas cook top, microwave. Miele dishwasher. Stainless steel vent hood. Granite countertops. Dining room has a custom granite topped China cabinet with glass upper drawers. Programmable touch lighting controls, three fireplaces one in the living room, plus one in each bedroom! Six piece ensuite bath with double jetted tub, two sinks, separate steam shower, plus bidet. Three piece bath, plus another ensuite two piece bath. Central air conditioning, built in central vacuum system. Oversized laundry room with sink, extra storage, plus many cabinets. Some amenities included is one parking stall, a car wash, indoor pool, sauna, fitness centre, spa hot tub, party room, library, visitor parking. Fantastic location for instant access to pathways, parks, walks along the river, restaurants, shopping, even a very short walk to enjoy what Kensington has to offer. (id:40616)
58 Erin Woods Court Se
Calgary, Alberta
Welcome to your vibrant oasis in the heart of Erin Woods Community! Nestled conveniently near Stoney Trail Highway, this delightful townhouse offers the perfect blend of modern comfort and suburban charm.Step into this inviting abode and discover a spacious layout boasting three cozy bedrooms and two full bathrooms, providing ample space for you and your loved ones to thrive. Whether it’s peaceful slumber or refreshing showers, this home caters to your every need.The heart of the home lies in its expansive backyard, offering a private retreat where you can soak up the sun, entertain guests, or simply unwind after a busy day. With plenty of room for gardening, playtime, or your furry friends to roam, this outdoor haven is sure to be the envy of the neighborhood.No need to worry about parking woes, as this gem comes complete with not one, but two titled parking stalls, ensuring convenience and peace of mind for you and your guests.Perfectly situated near schools, this residence is a hub of activity and learning, making it an ideal setting for families with young scholars or those seeking a vibrant community atmosphere.Don’t miss your chance to call this charming townhouse your own – seize the opportunity to embrace comfortable living in a prime location! Schedule your viewing today and let the adventure begin! (id:40616)
22, 300 Evanscreek Court Nw
Calgary, Alberta
Beautiful 2 storey townhouse! 3 bedrooms (2 bedrooms and 1 den/room) and 1.5 baths! Open concept desgn with double attached garage! The unit has open floor with 9 feet ceiling, hardwood floor, big wndows, large living room, huge dining room with custom kitchen, center island, counter tops and extended cabinets! Upper floor has a big master bedroom with large walk-in closet; 2nd bedroom and 3rd bedroom or den! Also a full bath, linen and laundry room. The basement has double garage and huge storage room! Close to all ammenities: schools, shopping, public transit, walking path, play ground and parks! Easy access to majors highways and roads: Stoney Trail, Country Hills, Beddington blvd and Deerfoot trail! (id:40616)
302, 110 Marina Cove Se
Calgary, Alberta
The Streams of Lake Mahogany present an elevated single-level lifestyle in our stunning Reflection Estate homes situated on Lake Side on Mahogany Lake. Selected carefully from the best-selling renowned Westman Village Community, you will discover THE CASCADE, a home created for the most discerning buyer, offering a curated space to enjoy and appreciate the hand-selected luxury of a resort-style feeling while providing you a maintenance-free opportunity to lock and leave. Step into an expansive 1700+ builders sq ft stunning home overlooking a gorgeous greenspace and adjacent to Mahogany Lake featuring a thoughtfully designed open floor plan inviting an abundance of natural daylight with soaring 10-foot ceilings and oversized windows. The centralized living area, ideal for entertaining, offers a Built-in KitchenAid sleek stainless steel package with French Door Refrigerator and internal ice maker and water dispenser, an gas cooktop, a dishwasher with a stainless steel interior, and a 30-inch wall oven with convection microwave; all nicely complimented by the an Elevated Aberdeen Color Palette, including beautiful textured tile and marble quartz counter top in the kitchen. Exquisite penny tile in the ensuite and a fun. modern lighting package creating a fresh yet classic feel. You will enjoy two beautiful bedrooms, a generous central living area, with the Primary Suite featuring a spacious 5-piece oasis-like ensuite with dual vanities, a large soaker tub, a stand-alone shower, and a generous walk-in closet. The Primary Suite and main living area step out to a 39ftx15ft terrace with a lovely view of the greenspace. Yours to enjoy and soak in every single day. To complete the package, you have a sizeable office area adjacent to the spacious laundry room and a double attached heated garage with a full-width driveway. Custom additions to the home includes an undermount kitchen sink, under cabinet lighting, air conditioning, walk-in pantry and a 2nd terrace with access fro m the office and 2nd bedroom. Jayman’s standard inclusions feature their trademark Core Performance, which includes Solar Panels, Built Green Canada Standard with an Energuide rating, UVC Ultraviolet light air purification system, high-efficiency heat pump for air conditioning, forced air fan coil hydronic heating system, active heat recovery ventilator, Navien-brand tankless hot water heater, triple pane windows and smart home technology solutions. Enjoy Calgary’s largest lake, with 21 more acres of beach area than any other community. Enjoy swimming, canoeing, kayaking, pedal boating in the summer, skating, ice fishing, and hockey in the winter with 2 private beach clubs and a combined 84 acres of lake & beachfront to experience. Retail shops & professional services at Westman Village & Mahogany’s Urban Village are just around the corner, waiting to be discovered. (id:40616)
302, 190 Marina Cove Se
Calgary, Alberta
The Streams of Lake Mahogany present an elevated single-level lifestyle in our stunning Reflection Estate homes situated on Lake Side on Mahogany Lake. Selected carefully from the best-selling renowned Westman Village Community, you will discover THE CASCADE, a home created for the most discerning buyer, offering a curated space to enjoy and appreciate the hand-selected luxury of a resort-style feeling while providing you a maintenance-free opportunity to lock and leave. Step into an expansive 1700+ builders sq ft stunning home overlooking Mahogany Lake featuring a thoughtfully designed open floor plan inviting an abundance of natural daylight with soaring 10-foot ceilings and oversized windows. The centralized living area, ideal for entertaining, offers a Built-in KitchenAid sleek stainless steel package with French Door Refrigerator and internal ice maker and water dispenser, a 36-inch 5 burner gas cooktop, a dishwasher with a stainless steel interior, and a 30-inch wall oven with convection microwave; all nicely complimented by the Frappe Elevated Color Palette. The elevated package includes 2 tone cabinets in the kitchen with white cabinets in the bathrooms; black faucets throughout with a hand held rain shower at the ensuite; matching matte black interior door hardware throughout; eye catching chevron white tile at the kitchen back splash; herringbone mosaic wall tile detail at bathrooms; Vox rectangular vessel sinks at the ensuite bath and a stylish lighting package throughout in a contemporary style featuring black accents. All are highlighted with bright white Quartz countertops. You will enjoy two beautiful bedrooms, a generous central living area, with the Primary Suite featuring a spacious 5-piece oasis-like ensuite with dual vanities, a large soaker tub, a stand-alone shower, and a generous walk-in closet. The Primary Suite and main living area step out to a 39ftx15ft terrace with a gorgeous view of the Lake and Pergola. Yours to soak in every single da y. To complete the package, you have a sizeable office area adjacent to the spacious laundry room and a double attached heated garage with a full-width driveway. Jayman’s standard inclusions feature their trademark Core Performance, which includes Solar Panels, Built Green Canada Standard with an Energuide rating, UVC Ultraviolet light air purification system, high-efficiency heat pump for air conditioning, forced air fan coil hydronic heating system, active heat recovery ventilator, Navien-brand tankless hot water heater, triple pane windows and smart home technology solutions. Enjoy Calgary’s largest lake, with 21 more acres of beach area than any other community. Enjoy swimming, canoeing, kayaking, pedal boating in the summer, skating, ice fishing, and hockey in the winter with 2 private beach clubs and a combined 84 acres of lake & beachfront to experience. Retail shops & professional services at Westman Village & Mahogany’s Urban Village are just around the corner, waiting to be discovered. (id:40616)
110, 595 Mahogany Road Se
Calgary, Alberta
**YOU KNOW THE FEELING WHEN YOU’RE ON HOLIDAYS?** Welcome to Park Place of Mahogany. The newest addition to Jayman BUILT’s Resort Living Collection are the luxurious, maintenance-free townhomes of Park Place, anchored on Mahogany’s Central Green. A 13 acre green space sporting pickle ball courts, tennis courts, community gardens and an Amphitheatre. Discover the SHIRAZ! An elevated courtyard facing suite townhome with park views featuring the DOWN TO EARTH PALETTE. You will love this palette – The ELEVATED package includes an elegant textured hexagon kitchen backsplash. Luxe champagne gold cabinetry hardware. Sleek black finish on kitchen faucet. Stunning pendant light fixtures in gold and opal glass over kitchen eating bar. Matte black interior door hardware throughout. Large format wall tile at bathrooms around tub/shower, accented with unique hand-made style wall tile at vanity. The home welcomes you into over 1700 sq ft of developed fine living showcasing 3 bedrooms, 2.5 baths, flex room, den and a DOUBLE ATTACHED SIDE BY SIDE HEATED GARAGE. The thoughtfully designed open floor plan offers a beautiful kitchen boasting a sleek Whirlpool appliance package, undermount sinks through out, a contemporary lighting package, Moen kitchen fixtures, Vichey bathroom fixtures, kitchen back splash tile to ceiling and upgraded tile package through out. Enjoy the expansive main living area that has both room for a designated dining area, additional flex area and enjoyable living room complimented with a nice selection of windows making this home bright and airy along with a stunning liner feature fireplace to add warmth and coziness. North and South exposures with a deck and patio for your leisure. The Primary Suite on the upper level, overlooking the greenspace, includes a generous walk-in closet and 5 piece en suite featuring dual vanities, stand alone shower and large soaker tub. Discover two more sizeable bedrooms on this level along with a full bath and convenient 2nd floo r laundry. The lower level offers you yet another flex area for even more additional living space, ideal for a media room or den/office. Park Place home owners will enjoy fully landscaped and fenced yards, lake access, 22km of community pathways and is conveniently located close to the shops and services of Mahogany and Westman Village. Jayman’s standard inclusions for this stunning home are 6 solar panels, BuiltGreen Canada Standard, with an EnerGuide rating, UVC ultraviolet light air purification system, high efficiency furnace with Merv 13 filters, active heat recovery ventilator, tankless hot water heater, triple pane windows, smart home technology solutions and an electric vehicle charging outlet. To view your Dream Home today, visit the Show Home at 174 Mahogany Centre SE. WELCOME TO PARK PLACE! (id:40616)
301, 110 Marina Cove Se
Calgary, Alberta
The Streams of Lake Mahogany present an elevated single-level lifestyle in our stunning Reflection Estate homes situated on Lake Side on Mahogany Lake. Selected carefully from the best-selling renowned Westman Village Community, you will discover THE CASCADE, a home created for the most discerning buyer, offering a curated space to enjoy and appreciate the hand-selected luxury of a resort-style feeling while providing you a maintenance-free opportunity to lock and leave. Step into an expansive 1700+ builders sq ft stunning home overlooking a gorgeous greenspace and adjacent to Mahogany Lake featuring a thoughtfully designed open floor plan inviting an abundance of natural daylight with soaring 10-foot ceilings and oversized windows. The centralized living area, ideal for entertaining, offers a Built-in KitchenAid sleek stainless steel package with French Door Refrigerator and internal ice maker and water dispenser, an gas cooktop, a dishwasher with a stainless steel interior, and a 30-inch wall oven with convection microwave; all nicely complimented by the an Elevated Moonlight Color Palette. All are highlighted with stunning Quartz countertops. You will enjoy two beautiful bedrooms, a generous central living area, with the Primary Suite featuring a spacious 5-piece oasis-like ensuite with dual vanities, a large soaker tub, a stand-alone shower, and a generous walk-in closet. The Primary Suite and main living area step out to a 39ftx15ft terrace with a lovely view of the greenspace. Yours to enjoy and soak in every single day. To complete the package, you have a sizeable office area adjacent to the spacious laundry room and a double attached heated garage with a full-width driveway. Custom additions to the home includes an undermount kitchen sink, under cabinet lighting, air conditioning, walk-in pantry and a 2nd terrace with access from the office and 2nd bedroom. Jayman’s standard inclusions feature their trademark Core Performance, which includes Solar Panels, B uilt Green Canada Standard with an Energuide rating, UVC Ultraviolet light air purification system, high-efficiency heat pump for air conditioning, forced air fan coil hydronic heating system, active heat recovery ventilator, Navien-brand tankless hot water heater, triple pane windows and smart home technology solutions. Enjoy Calgary’s largest lake, with 21 more acres of beach area than any other community. Enjoy swimming, canoeing, kayaking, pedal boating in the summer, skating, ice fishing, and hockey in the winter with 2 private beach clubs and a combined 84 acres of lake & beachfront to experience. Retail shops & professional services at Westman Village & Mahogany’s Urban Village are just around the corner, waiting to be discovered. (id:40616)
307, 1319 14 Avenue Sw
Calgary, Alberta
Welcome to “Nude”, an urban oasis in the heart of Beltline, Calgary. This stunning apartment condo seamlessly blends industrial design with modern comforts, offering a unique living experience. As you step inside this corner unit, you’ll immediately notice the abundance of natural light flooding the space, thanks to the floor-to-ceiling windows. The apartment boasts a spacious layout with a dedicated office room, complete with its own window, providing versatility for use as a cozy guest room or Airbnb/short-term rental opportunity. With 9.5-foot ceilings, the living area feels expansive and airy, creating an inviting atmosphere for both relaxation and entertainment. Beyond your unit, enjoy the resident lounge, featuring a pool table and pong table, perfect for socializing with friends and neighbors. Additionally, the lounge offers breathtaking panoramic views. For added convenience, underground titled parking ensures hassle-free access to your vehicle, while bike storage caters to those who prefer eco-friendly transportation options. And for your furry companions, a dedicated dog wash station makes it easy to keep your four-legged friends clean and pampered. Experience the epitome of urban living in Beltline, Calgary, where every detail has been thoughtfully curated to elevate your lifestyle. Did I forget to mention this is a pet friendly building? All dog breeds are allowed! Don’t miss your chance to call this exceptional apartment condo home. Schedule a viewing today and prepare to be captivated by its charm and sophistication. (id:40616)
105, 1718 14 Avenue Nw
Calgary, Alberta
INVESTMENT OPPORTUNITY! Whether you’re a savvy investor looking to expand your portfolio or a first-time buyer eager to step into the world of real estate ownership, this apartment offers the perfect opportunity to secure your foothold in one of the city’s most sought-after neighborhoods. This charming apartment in the coveted Renaissance building in North Hill, combines classic design with modern touches. With 786sq ft of freshly revamped space, it offers a seamless blend of coziness and functionality. Nearly every detail in this gorgeous unit was thoughtfully re-envisioned and remodeled by an inspired owner, with hand-picked finishes, high-quality materials, custom details, and modern luxuries. Updates that transformed this home include: updated stainless steel kitchen appliances and new laundry washer / dryer, freshly installed kitchen and bathroom quartz countertops with stunning subway backsplash tile, contemporary light fixtures, new luxury vinyl floors throughout and a refreshing color palette to compliment many versatile decor styles. New baseboards and doors, the entire unit has been freshly painted for its new occupants. The apartment offers a very functional entry closet right at the front door, a spacious private laundry space with linen closet and tons of space to store belongings. From there, you’ll enter the wonderful and inviting open concept floor plan. The entertainers kitchen has ample full height solid wood cabinets and plenty of quartz working surface, a raised eating bar which opens to the dining space. The adjacent living room boasts tall ceilings, large windows and a north-facing view. The beautiful gas fireplace steals the show with an impressive classy stone cast mantel adding a touch of elegance to this lovely apartment. The four piece bathroom showcases a soaker tub and a glass enclosed shower, a long vanity with tons of counter space and abundant storage. The spacious bedroom, large enough to accommodate a king size set, includes a close t space with built-in organizing solutions and a sunny den ideal for a home office, a fitness area or reading corner. The Renaissance building ensures a convenient lifestyle with direct accessibility to shopping, dining and entertainment with private heated access to North Hill Mall. Community amenities such as the Public Library, SAIT Campus, and parks with greenery and pathways are mere moments away, ready to enrich your lifestyle. This residence promises a blend of comfort, convenience, and understated style that cater to students and adult professionals seeking a place to call home and who value community and healthy living. Excellent access to a vast amount of parking nearby, Lions Park C Train Station, public transit bus lines, Trans Canada Highway 1, 14th Street and Downtown. A true must see! (id:40616)
205, 560 6 Avenue Se
Calgary, Alberta
Urban Sophistication by the Riverfront This exquisite condo, boasting a dedicated concierge service, is a rare gem just steps from the riverfront. Immerse yourself in Calgary’s vibrant Art and Music District, and experience the pulse of the Downtown Dominican lifestyle. Elevate your living with this refined opportunity! Additional Amenities: Two Gyms: Stay fit and active with access to not one, but two gyms within the building. Entertainment Room: Host memorable events in the exclusive entertainment room, available for booking. Don’t miss out on this exceptional living experience! Discover a seamless integration of contemporary elegance and design. This chic and bright 2-bedroom, 2-bathroom haven provides exclusive access to the city’s finest condo sky park from its expansive patio. Embracing a modern layout, the unit boasts a chef-inspired kitchen featuring stainless steel appliances, including a gas range, complemented by sleek stone countertops and ample storage. Laminate flooring graces the kitchen and living areas, while plush carpeting adds comfort to the bedrooms. The spacious primary bedroom boasts a walk-through double mirrored closet leading to the 4-piece ensuite, while the second bedroom and main 3-piece bathroom offer additional comfort and functionality. Flooded with natural light, the unit’s floor-to-ceiling windows open onto the large South facing private concrete patio, complete with a hose bib and BBQ gas line. Residents of Evolution indulge in access to a stunning rooftop patio adorned with lush planters, inviting communal seating, and a designated BBQ area, perfect for hosting gatherings or unwinding in style. Nestled in the vibrant Downtown East Village, this condo is ideally situated mere steps from the picturesque Bow River pathways, Stamped Park, the Saddledome, Superstore, and an array of Calgary’s best shopping and dining destinations. Offering unparalleled convenience and a dynamic lifestyle, this unit serves as an ideal retreat for those seeking comfort & urban vibrancy. Seize the opportunity to make this property your own—schedule a private tour today and envision the possibilities of calling this remarkable place home. (id:40616)
310, 505 19 Avenue Sw
Calgary, Alberta
Welcome to your own private urban sanctuary nestled in the heart of Calgary’s vibrant inner city. This meticulously designed 1-bedroom apartment offers a harmonious blend of contemporary luxury and urban convenience. Situated in the desirable Cliff Bungalow community, this apartment enjoys a highly sought-after location just a short stroll from the trendy 17th Avenue. Set within a secure and tranquil full concrete building, you’ll not only enjoy a stylish living space but also a peaceful retreat from the bustling city. Step inside and be greeted by a thoughtfully laid-out living area, adorned with modern finishes and bathed in an abundance of natural light. The generously sized bedroom offers a serene escape, with ample sunlight streaming through the windows, showcasing its spaciousness. Whether you desire a king-size bed or additional furnishings, this bedroom provides the perfect sanctuary where comfort meets sophistication. The open-concept kitchen is designed with sleek countertops and ample cabinet space, creating an ideal setting for culinary exploration and creativity. The adjoining living area is both spacious and inviting, perfect for relaxation and hosting guests.The prime location ensures you’ll be at the center of Calgary’s vibrant cultural and culinary scene, with an array of eclectic shops, gourmet restaurants, and lively nightlife just steps away. Embrace the convenience of walking to popular cafes, boutiques, and entertainment options along the bustling 17th Avenue. Discover the epitome of urban living in this charming 1-bedroom gem, where style, comfort, and investment potential converge. Don’t miss out on the chance to make this remarkable apartment your own and experience the very best of inner-city living in Calgary. Book your showing today and seize this incredible opportunity! (id:40616)
149 Marina Cove Se
Calgary, Alberta
* OPEN HOUSE ALERT – SATURDAY between 12:00 to 5:00 pm **Welcome to THE STREAMS of Lake Mahogany** A new standard in luxury living by Jayman. This picturesque enclave nestled within the community of Lake Mahogany boasts the tranquility of lake living while having an abundance of amenities at your fingertips. All of which are surrounded by parks & pathways with stunning architectural guidelines to elevate your lifestyle. Featuring West Coast & Urban Contemporary Design, you will discover the beautiful BENJAMIN all floor plan featuring a FULLY FINISHED Basement with an attractive exterior elevation. This gorgeous Bungalow will have you at Hello. As you enter, you seamlessly pass the mudroom & are welcomed into a stunning open kitchen area with a soaring 9ft main accented with QUARTZ countertops, sleek stainless steel appliances & lovely large centre island. Both the Great Room & Owner’s Suite boast amazing site lines, with the Master including a “spa like” en suite showcasing dual vanities, standalone shower, oversized soaker tub & walk-in closet with laundry on the main floor for convenience. The FULLY FINISHED lower level showcases a huge REC ROOM with a LOUNGE AREA, TWO ADDITIONAL BEDROOMS, 2ND LAUNDRY, and a FULL BATHROOM! Also including your DOUBLE ATTACHED GARAGE – ideal for all of Alberta’s weather! The Streams takes its inspiration from the surrounding natural environment. That natural environment has shaped and influenced the architectural style and landscape features within the community, reflecting the beauty of the Lake and its surroundings. All while incorporating the leading technology in smart home necessities, BuiltGreen Canada Standard requirements and cutting-edge home efficiencies such as solar panels, UV-C ultraviolet light air purification system, High efficiency furnace with Merv 13 filters, Active Heat Recovery Ventilator, Navien-brand tankless hot water heater, triple pane windows, dual-zone furnace and an electric vehicle charging rough in. A DDITIONAL FEATURES: electric fireplace in Great Room, A/C rough in, undermount kitchen sink, gas cooktop, LED under cabinet lighting, built-in KitchenAid appliance package, QUARTZ counters in kitchen and bathrooms, railing on staircase leading to lower level, bright owner’s suite with large windows, open to below feature, and laundry room with convenient folding counter and one with a hanging rack. Discover an elevated experience where you can enjoy an attached garage while still appreciating a maintenance free, lock and leave lifestyle. Welcome home to the Streams of Lake Mahogany. (id:40616)
141 Marina Cove Se
Calgary, Alberta
**Welcome to THE STREAMS of Lake Mahogany** A new standard in luxury living by Jayman. This picturesque enclave nestled within the community of Lake Mahogany boast the tranquility of lake living while having an abundance of amenities at your fingertips. All of which are surrounded by parks & pathways with stunning architectural guidelines to elevate your lifestyle. Featuring West Coast & Urban Contemporary Design you will discover the beautiful BENJAMIN lll floor plan featuring a FULLY FINISHED Basement with a beautiful exterior elevation. This gorgeous Bungalow will have you at Hello. As you enter, you seamlessly pass the mudroom & are welcomed into a stunning open kitchen area with a soaring 9ft main accented with QUARTZ countertops, sleek stainless steel appliances & lovely large centre island. Both the Great Room & Owner’s Suite boast amazing site lines, with the Master including a “spa like” en suite showcasing dual vanities, standalone shower, oversized soaker tub & walk-in closet with laundry on the main floor for ease of convenience. The FULLY FINISHED lower level showcases a huge REC ROOM with LOUNGE AREA, TWO ADDITIONAL BEDROOMS, 2ND LAUNDRY and a FULL BATHROOM! Also including your DOUBLE ATTACHED GARAGE – ideal for all of Alberta’s weather! The Streams takes its inspiration from the surrounding natural environment. It is that natural environment which has shaped and influenced the architectural style and landscape features within the community reflecting the beauty of the Lake and its surroundings. All while incorporating the leading technology in smart home necessities, BuiltGreen Canada Standard requirements and cutting-edge home efficiencies such as solar panels, UV-C ultraviolet light air purification system, High efficiency furnace with Merv 13 filters, Active Heat Recovery Ventilator, Navien-brand tankless hot water heater, triple pane windows, dual zone furnace and an electric vehicle charging rough in. ADDITIONAL FEATURES: Charcoal elevated palet te, electric fireplace in Great Room, A/C rough in, undermount kitchen sink, gas cooktop, LED under cabinet lighting, built-in KitchenAid appliance package, QUARTZ counters in kitchen and bathrooms, railing on staircase leading to lower level, bright owner’s suite with large windows, open to below feature, and laundry room with convenient folding counter and one with a hanging rack. Discover an elevated experience where you can enjoy an attached garage while still appreciating a maintenance free, lock and leave lifestyle. Welcome home to the Streams of Lake Mahogany. (id:40616)
211 Marina Cove Se
Calgary, Alberta
**Welcome to THE STREAMS of Lake Mahogany** A new standard in luxury living by Jayman. This picturesque enclave nestled within the community of Lake Mahogany boast the tranquility of lake living while having an abundance of amenities at your fingertips. All of which are surrounded by parks & pathways with stunning architectural guidelines to elevate your lifestyle. Featuring West Coast & Urban Contemporary Design you will discover the beautiful PARKER floor plan featuring a beautiful exterior elevation. This gorgeous Bungalow will have you at Hello. As you enter, you seamlessly are welcomed into a stunning open kitchen area with a soaring 9ft main accented with elegant white QUARTZ countertops, sleek stainless-steel appliances & lovely large centre island. Both the Great Room & Owner’s Suite boast amazing site lines, with the Master including a “spa like” en suite showcasing dual vanities, large soaker tub, stand-alone shower & walk-in closet with laundry for ease of convenience. The unfinished lower level is awaiting your great design ideas and your DOUBLE ATTACHED GARAGE is perfect for all of Alberta’s weather! ADDITIONAL FEATURES: Tunder elevated Colour palette, electric fireplace in the Great Room and Rough-in for A/C. The Streams takes its inspiration from the surrounding natural environment. It is that natural environment which has shaped and influenced the architectural style and landscape features within the community reflecting the beauty of the Lake and its surroundings. All while incorporating the leading technology in smart home necessities, BuiltGreen Canada Standard requirements and cutting-edge home efficiencies such as solar panels, UV-C ultraviolet light air purification system, High efficiency furnace with Merv 13 filters, Active Heat Recovery Ventilator, Navien-brand tankless hot water heater, triple pane windows, dual zone furnace and an electric vehicle charging rough in. Save $$$ Thousands: This home is eligible for the CMHC Pro Echo insurance rebate. Help your clients save money. CMHC Eco Plus offers a premium refund of 25% to borrowers who buy a climate-friendly housing using CMHC-insured financing. Click on the icon below to find out how much you can save! Discover an elevated experience where you can enjoy an attached garage while still appreciating a maintenance free, lock and leave lifestyle. (id:40616)
119 Marina Cove Se
Calgary, Alberta
**Welcome to THE STREAMS of Lake Mahogany** A new standard in luxury living by Jayman. This picturesque enclave nestled within the community of Lake Mahogany boast the tranquility of lake living while having an abundance of amenities at your fingertips. All of which are surrounded by parks & pathways with stunning architectural guidelines to elevate your lifestyle. Featuring West Coast & Urban Contemporary Design you will discover the beautiful BENJAMIN lll floor plan featuring a FULLY FINISHED Basement with a beautiful exterior elevation. This gorgeous Bungalow will have you at Hello. As you enter, you seamlessly pass the mudroom & are welcomed into a stunning open kitchen area with a soaring 9ft main accented with QUARTZ countertops, sleek stainless steel appliances & lovely large centre island. Both the Great Room & Owner’s Suite boast amazing site lines, with the Master including a “spa like” en suite showcasing dual vanities, standalone shower, oversized soaker tub & walk-in closet with laundry on the main floor for ease of convenience. The FULLY FINISHED lower level showcases a huge REC ROOM with LOUNGE AREA, TWO ADDITIONAL BEDROOMS, 2ND LAUNDRY and a FULL BATHROOM! Also including your DOUBLE ATTACHED GARAGE – ideal for all of Alberta’s weather! The Streams takes its inspiration from the surrounding natural environment. It is that natural environment which has shaped and influenced the architectural style and landscape features within the community reflecting the beauty of the Lake and its surroundings. All while incorporating the leading technology in smart home necessities, BuiltGreen Canada Standard requirements and cutting-edge home efficiencies such as solar panels, UV-C ultraviolet light air purification system, High efficiency furnace with Merv 13 filters, Active Heat Recovery Ventilator, Navien-brand tankless hot water heater, triple pane windows, dual zone furnace and an electric vehicle charging rough in. ADDITIONAL FEATURES: electric fireplace in G reat Room, A/C rough in, undermount kitchen sink, gas cooktop, LED under cabinet lighting, built-in KitchenAid appliance package, QUARTZ counters in kitchen and bathrooms, railing on staircase leading to lower level, bright owner’s suite with large windows, open to below feature, two-tone kitchen cabinets and laundry room with convenient counter and one with a hanging rack and storage closet. Discover an elevated experience where you can enjoy an attached garage while still appreciating a maintenance free, lock and leave lifestyle. Welcome home to the Streams of Lake Mahogany. (id:40616)
1, 405 33 Avenue Ne
Calgary, Alberta
This rare 3 bedroom, 2.5 bath townhouse features 9ft ceilings on the main and upper level. Upon entering, the open floor plan and spacious living area has hardwood floors and a cozy 3 sided gas fireplace. In the kitchen you will find quartz countertops, S/S appliances, plenty of counter space and a dining bar; the main level is completed with a 2pc bath. On the upper level are 3 good sized bedrooms. The master bedroom is spacious with a 4pc ensuite and w/in closet; 2 more bedrooms and a 4pc bath complete this level. The large basement level is unspoiled and comes with a rough-in for a future bath, 2 large windows for an additional bedroom & additional living space. There is a high efficiency furnace, laundry area and storage space in the basement. A detached shared single garage with easy access to everywhere and close to bus routes and schools. Condo is self managed. (id:40616)
104, 835 78 Street Sw
Calgary, Alberta
Welcome to an unparalleled living experience in the heart of Calgary’s vibrant West District. Presenting a meticulously designed 1268 sq ft luxury condo, where every detail embodies the essence of premium living. This 2 bedroom, 2.5 bathroom residence is part of Parkside Estates, an exclusive collection of custom homes, offering single-level living that caters to the most discerning buyers. Built by TRUMAN, Parkside Estates is a 3-storey concrete building that offers residents luxury living with a selection of premium on-site amenities.This 2-bedroom unit features custom A.B. Cushing Mills cabinetry, chevron flooring from Divine Flooring and a custom lighting package from Cartwright Lighting. The unit boasts an oversized balcony and floor-to-ceiling windows, ensuring an abundance of natural light and breathtaking views. The living room features a built-in fireplace, setting the stage for cozy evenings and sophisticated entertaining.The chef’s kitchen is fully equipped with full-height custom cabinetry, a gas cooktop, and a chevron island range hood. The panelled fridge, under cabinet lighting, and quartz countertops with an oversized double waterfall island elevate the culinary experience. A built-in coffee maker and wine fridge add a touch of luxury and convenience.The spacious primary bedroom and ensuite bathroom are a sanctuary of relaxation, featuring a 12-foot shower, free-standing soaker tub, dual vanity sink and heated floors, promising a spa-like experience every day.Truman has masterfully created common spaces that foster a sense of community and engagement among residents. The rooftop event patio, Owner’s Lounge with Entertainment Kitchen, and on-site gym offer luxurious amenities for entertainment, fitness, and relaxation, with stunning views of West District’s Central Park.Situated in Calgary’s newest S.W. community, this condo offers a boutique living experience amidst the convenience and excitement of West District. With its unparalleled design an d exclusive amenities, this residence is not just a home; it’s a lifestyle choice for those who will settle for nothing but the best. (id:40616)
1302, 8880 Horton Road Sw
Calgary, Alberta
Urban living at its finest in the beautiful London at Heritage Station building! Ideally located with shops and restaurants literally right out the front door and just steps to the LRT Station. This 1 bedroom plus a den with gorgeous city views is vacant and move-in ready. The open concept design is perfectly centred around the full-height window framing city views while simultaneously streaming in endless natural light. Ample space to entertain in the dining room or gathered around the breakfast bar peninsula island. The living room is bright and open with clear sightlines throughout the main floor promoting unobstructed connectivity. Take in those outstanding views on the covered, glass railed balcony while sipping peaceful morning coffees or enjoying casual summer barbeques. A generously sized den is great for an office, hobby space or home gym. The large primary bedroom is located near the 4-piece bathroom for ultimate convenience. Adding to your comfort is in-suite laundry. The building’s amenities include underground parking, a modern lobby, 3 elevators for speedy service, a rec room for additional entertaining and gathering space and a tranquil rooftop patio with stunning downtown views, lovely gardens and tons of room for lounging. Phenomenally located within walking distance to everything – Heritage LRT Station, Save-On-Foods, Co-op, Tim Hortons, great restaurants, bars, parks, green spaces and more. Neighbouring South Glenmore Park lets you easily connect with nature on the tranquil pathways watching the sailboats cruise along. Truly an unbeatable location with both nature and urban settings giving you the best of both worlds! (id:40616)
2, 2703 Erlton Street Sw
Calgary, Alberta
This three storey townhome incorporates modern-traditional interior design elements for a sophisticated and timeless aesthetic. Perched upon a hill in one of Calgary’s most iconic river communities overlooking the picturesque skyline, this brand new unit is a culmination of high quality materials, thoughtful finishing selections, and grand inclusions. The attached triple car garage and private elevator are characteristic of the many luxurious additions strategically embedded within this home. The main floor layout includes a chef’s kitchen with premium panel-ready appliances, dining room, living area with gas fireplace, powder room, wet bar, built-in desk area, main floor balcony with sweeping city views, and an outdoor BBQ deck at the rear. On the second level there are two bedrooms, each with walk-in closets and 4 piece ensuites, along with laundry and a den. The entire third floor is occupied almost entirely by a spacious primary retreat with another gas fireplace, a walk-in-closet, an attached 5 piece ensuite including a steam shower, bidet and in-floor heating, an additional wet bar, and a third level balcony (designed and loaded for a hot-tub) overlooking the city. This intentional floorplan prioritizes comfort and convenience while maximizing utilization of space. Intricate millwork, ornate wall and ceiling mouldings, a textured kitchen island, brush gold accents, 9 foot ceilings, and herringbone hardwood all work together seamlessly to emulate carefully curated beauty. With unrivalled cityscape views, this home is a testament to deluxe inner city living. Notable specifications include: quartz countertops, Spanish porcelain tile, engineered European Oak hardwood, custom designed casing & mouldings, designer light fixtures, LED backlit staircase railings, millwork built-ins, satin brass and matte black hardware, along with rough-ins for speakers, a security system, power blinds and vacuum system. Situated amongst the natural landscape of the river pathways and surrounded by some of the city’s most notable landmarks in the peaceful community of Erlton. Quickly access the shopping and dining opportunities along 4th street, the brand new Convention Centre, Calgary Stampede Grounds, and get to the downtown core in minutes. Expected Completion March 2025. Inquire for a list of customizable and/or upgradable features. (id:40616)
908, 1319 14 Avenue Sw
Calgary, Alberta
Experience the essence of contemporary living with our new listing, tailor-made for young professionals or savvy investors seeking the ultimate urban lifestyle. Nestled in the heart of Calgary’s most dynamic neighbourhood, West Beltline, just steps away from Calgary’s vibrant Red mile, this brand new building offers a chic ecosystem designed for those who appreciate modern simplicity and vibrant city living. Indulge in the breathtaking views of downtown from the party room and rooftop patio, perfect for pre-Stampede gatherings and summer barbecues. Immerse yourself in the diverse culinary scene and lively music venues just steps away, while the minimalist design of these apartments fosters a renewed focus on happiness and simplicity. With sleek light oak and white cabinets in the kitchen, concrete flooring throughout, and floor-to-ceiling windows flooding the space with natural light, this home effortlessly blends style with functionality. Enjoy the serene balcony for relaxation on warm summer days, while the bedroom, ensuite, and in-suite laundry offer convenience and privacy. Welcome to the NUDE lifestyle – where urban sophistication meets peace and tranquility in your own space. (id:40616)
101, 3501 15 Street Sw
Calgary, Alberta
Welcome to the welcoming community of Altadore, just a stone’s throw away from the vibrant heart of Marda Loop. Here, you’ll find yourself surrounded by trendy boutiques, inviting cafes, and delectable restaurants, all within walking distance including transit.Throughout the year, Marda Loop buzzes with activity, playing host to a diverse range of community events and festivals for all ages. Whether it’s a lively street festival celebrating local culture or a bustling farmers’ market showcasing the freshest produce and artisanal goods, there’s always something exciting happening in this eclectic neighborhood.As you step into this remarkable home, you’ll immediately be struck by its bright and open layout. With your own private entrance, you can enjoy the convenience and privacy that comes with urban living. The well-thought-out floor plan makes this home perfect for those who crave the urban lifestyle without compromising on space or comfort.Whether you’re seeking a cozy evening in or looking to explore the vibrant offerings of Marda Loop, this home provides the ideal sanctuary to return to at the end of the day. Embrace the energy and charm of Altadore, where urban living meets community spirit, and discover the perfect place to call home.Tiles in the bathroom are being renovated as well as all the interior walls will be painted white.This unit will not last, reach me today and book your private showing today! (id:40616)
102, 835 78 Street Sw
Calgary, Alberta
Welcome to an unparalleled living experience in the heart of Calgary’s vibrant West District. Presenting a meticulously designed 2068 sq ft luxury corner unit condo, where every detail embodies the essence of premium living. This 3 bedroom, 2.5 bathroom residence is part of Parkside Estates, an exclusive collection of custom homes, offering single-level living that caters to the most discerning buyers. Built by TRUMAN, Parkside Estates is a 3-storey concrete building that offers residents luxury living with a selection of premium on-site amenities.This 3-bedroom corner unit features custom A.B. Cushing Mills cabinetry, chevron flooring from Divine Flooring and a custom lighting package from Cartwright Lighting. The unit boasts an oversized balcony and floor-to-ceiling windows, ensuring an abundance of natural light and breathtaking views. The living room features a built-in fireplace, setting the stage for cozy evenings and sophisticated entertaining.The chef’s kitchen is fully equipped with full-height custom cabinetry, a gas cooktop, and a quartz island range hood. The panelled fridge, under cabinet lighting, and quartz countertops with an oversized double waterfall island elevate the culinary experience. A built-in coffee maker and wine fridge add a touch of luxury and convenience.The spacious primary bedroom and ensuite bathroom are a sanctuary of relaxation, featuring a 12-foot shower, free-standing soaker tub, dual vanity sink and heated floors, promising a spa-like experience every day.Truman has masterfully created common spaces that foster a sense of community and engagement among residents. The rooftop event patio, Owner’s Lounge with Entertainment Kitchen, and on-site gym offer luxurious amenities for entertainment, fitness, and relaxation, with stunning views of West District’s Central Park.Situated in Calgary’s newest S.W. community, this condo offers a boutique living experience amidst the convenience and excitement of West District. With its unp aralleled design, exclusive amenities, and the opportunity for custom personalization, this residence is not just a home; it’s a lifestyle choice for those who expect nothing but the best. (id:40616)
418, 4275 Norford Avenue Nw
Calgary, Alberta
NEW PRICE!!! Welcome to Esquire by TRUMAN in the University District, where practicality meets luxury living. This 2-bedroom, 1-bathroom home comes with a parking spot in the underground garage for your convenience. Inside, you’ll find stylish herringbone-patterned wide plank flooring throughout. The kitchen is fully equipped with modern appliances and sleek dark cabinets complemented by elegant quartz countertops. But there’s more! On the third floor, you’ll find a fitness center to help you stay active, and a pet wash station for your furry friends. Enjoy the view of the courtyard from your window. Plus, underground visitor parking is available for your guests. With everything you need within walking distance—including work, school/University, Children’s Hospital, theaters, restaurants, Market Mall and grocery stores—Esquire offers the perfect blend of comfort and convenience. (id:40616)
63 Prominence Point Sw
Calgary, Alberta
OPEN HOUSES ALL WEEKEND | SATURDAY 1-4 and SUNDAY 12-3 | Are you looking for a home to customize, renovate, and make your own? In the desirable community of Patterson? Welcome to the pinnacle of luxury living in the prestigious GATED Brickburn community of Patterson! This exquisite bungalow offers the BEST AND LARGEST LOT in the entire neighborhood, boasting UNPARRALLELED VIEWS of the city skyline that will take your breath away!This property is all original, and perfect for renovating and making your own. Step inside to discover over 3700 sq/ft of open living space. The main level features a spacious primary bedroom, with large walk in closet and ensuite that is sure to impress. The main floor also features a walk our patio with stunning city views, large living are, kitchen, and laundry room. The walk-out basement is perfect for entertaining, with a gym, wine cellar, 2 extra bedrooms, and plenty of room for guests.The upper level is a true standout, featuring an amazing office area with pristine views that will make working from home a pleasure.The gated 18+ adult only gated Brickburn community is known for its friendly neighbors and welcoming atmosphere, making it the perfect place to downsize without compromising on luxury. Or for snowbirds, it offers the opportunity to just lock and leave, when you are travelling throughout throughout the year.Don’t miss your chance to own this stunning home in one of Calgary’s most desirable communities. Schedule your showing today and start living the life you deserve! (id:40616)
112 18 Avenue Se
Calgary, Alberta
Thoughtfully designed and impeccably styled, this inner-city gem will impress. Conveniently located in Mission, all the amenities of downtown living are steps away while giving the owner the space of living in a detached home and the lock-and-go convenience of a townhome. Boasting nearly 3000 sq ft of developed living space, this stunning space combines historic characteristics while incorporating cutting-edge style. Exposed concrete, porcelain tile, and 14-foot ceilings make one think of the quintessential New York-style townhome. This home is welcoming for everyday life while at the same time designed for upscale entertaining. Pure Edge, Bocci, Artemide, and Tom Dixon lighting adorns the ceilings and walls throughout the home. The open floor plan boasts an expansive dining area, a kitchen with oversized island with waterfall quartz, a large sitting area, and a floor-to-ceiling wall of custom bookcases. The powder room located discreetly off the kitchen area exudes personality with eye-catching Andrea Marraccini wallpaper. Upstairs, there are 3 spacious bedrooms, including the primary with ensuite, and an additional 4pc bath. The sunny primary suite features AC, Sonos speakers, and Bocci pendant lighting. The five-piece ensuite with dual vanities, a soaker tub, and a glass-encased steam shower give off upscale spa vibes. Enjoy your morning coffee or Stampede fireworks on the south-facing balcony. The developed walk-out basement showcases a large fitness room, an infrared 5-person sauna, a fourth bedroom, and a three-piece bath. Access the double attached garage through the mudroom with floor-to-ceiling storage. The south-facing sunken terrace with a fire pit is accessible from the lower level. At the rear of the unit, you will find an additional parking stall which is unheard of in downtown living. This residence is an homage to the past and is a skillful balance of old and new. (id:40616)
103, 25 Walgrove Walk Se
Calgary, Alberta
Welcome to the epitome of luxury living, meticulously crafted by Cardel Homes, Calgary’s esteemed luxury builder, nestled within the dynamic community of Walden. Walden Place stands as a beacon of sophistication within Calgary’s southeast, offering a harmonious blend of condos and spacious townhomes. Here, residents revel in the convenience of proximity to every essential, from the chic Township Shopping Centre for retail therapy to the cutting-edge South Health Campus for wellness needs. Surrounded by serene parks and open spaces such as the majestic Fish Creek Provincial Park, residents find solace in nature’s embrace. This ground-floor haven, spanning 581 square feet, is a testament to contemporary luxury and thoughtful design. Boasting two expansive bedrooms and a sleek contemporary bathroom adorned with an under-mount sink and quartz countertop, every detail exudes elegance. The kitchen is a chef’s dream, equipped with stainless steel appliances, upgraded cabinets, an inviting island with a breakfast bar, and luxurious quartz countertops, seamlessly blending style with functionality. Generous storage options ensure clutter-free living, while the laundry room, complete with a washer and dryer, enhances convenience and comfort. Step outside to your private oasis—a sprawling fenced patio spanning 132 square feet, equipped with a gas hookup for effortless outdoor entertaining. Picture yourself basking in the tranquil ambiance, with your vehicle securely parked in the adjacent stall, offering unparalleled convenience. Ideally situated, this property grants immediate access to Walden’s finest offerings—from vibrant shopping districts to picturesque ponds and meandering walking trails. With easy accessibility via Macleod Trail and public transit, urban exploration becomes effortless. Embrace the essence of refined urban living, meticulously designed for those who seek the perfect balance of convenience, style, and natural beauty. This condo represents a unique opportu nity to own a piece of Calgary’s most coveted development, where every detail reflects an unwavering commitment to quality and luxury. Welcome home to Walden Place—where luxury meets lifestyle, and every moment is an unparalleled experience. (id:40616)
3306, 930 6 Avenue Sw
Calgary, Alberta
*VISIT MULTIMEDIA LINK FOR FULL DETAILS & FLOORPLANS!* Welcome to VOGUE! SOUTHEAST-facing 2-bed, 2-bath condo in upscale VOGUE w/ stunning PANORAMIC CITY SKYLINE VIEWS from the 33rd floor! Sun-drenched & open-concept, this bright unit is filled with natural light & has engineered hardwood flooring in the main areas. Two-tone cabinets w/ modern hardware & under cabinet lighting, quartz counters, subway tile backsplash, dual basin undermount S/S sink, & S/S appliances, including a built-in Panasonic microwave, Kitchenaid stove w/ flat cooktop & dishwasher, & a Fisher Paykel fridge can be found in the open kitchen. The open main living area also features painted ceilings, floor-to-ceiling windows, & a large balcony w/ gas line for a BBQ & panoramic views of downtown Calgary. Flanked bedrooms offer extra privacy. Primary suite features plush carpet, large windows w/ panoramic views, a generous walk-in closet, & a 4-pc ensuite w/ hexagon tile floors, modern vanity, quartz counter, undermount sink w/ modern faucet, tile backsplash, & fully tiled tub/shower. The 2nd bedroom also has plush carpet, a generous closet, & large windows w/ panoramic views. The main 3-pc bath features hexagon tile floors, modern vanity, quartz counter, undermount sink w/ modern faucet, & oversized glass shower w/ full height tile. Complete w/ in-suite laundry, a titled indoor parking stall in the heated parkade, & a storage locker. VOGUE is a high-end building w/ a ton of amenities, including central A/C, an elegant formal lobby, full-time concierge, gym, billiards, large party room w/ kitchen, yoga studio, 36th floor Sky Lounge, & multiple rooftop terraces. Surrounded by parks, transit, the LRT, shopping & more, & within walking distance to the downtown core & all Kensington shops & services – this location offers the best urban lifestyle in the Downtown Commercial Core. (id:40616)
1506, 1500 7 Street Sw
Calgary, Alberta
“You used to call me on my cell phone – late night when you need this view!” Welcome to Calgary’s Drake – perfectly situated a block from 17th Avenue, providing instant access to all of the best restaurants, pubs, cocktail bars + coffee shops in the city. Here we have a stylish one bed + one bath condo sitting 150 feet up in the air looking out to the sparkling downtown skyline. Inside you will find an open concept floor plan, feature wall, entertainment niche, dark wood flooring + large windows. The fashionable kitchen shines with granite counters, stainless steel appliances, dark cabinetry + tile backsplash. Your chance to entertain friends while enjoying the million dollar views! Loads of great smart storage options throughout the space and also comes with an underground parking stall. Boasting a perfect Walkscore of 100, there is little convincing needed that this prime + central location is at the heartbeat of our city. A nice option for a first time buyer or solid investment for the rental portfolio. (id:40616)
1307, 930 16 Avenue Sw
Calgary, Alberta
Quick Possession Available! Stunning SW corner unit in The Royal by Bosa Developments one of Calgary’s newest premier apartment condo developments. This unique corner unit is flooded with light from the floor to ceiling windows with beautiful south and west views from every room. The wide-open floor plan features a modern décor with wide plank laminate floors, a spacious kitchen with a large island, quartz counters, high end appliances, gas stove, and a large great room and dining room that captures the beautiful views. The owner’s suite faces south and has a large walk-in closet and a luxurious ensuite with 5 ft shower and double vanity. In addition, there is a large separate second bedroom that faces west, another 4-piece bath, and in-suite laundry. This luxury apartment with quality craftsmanship throughout has lots of extras like central air conditioning, convenient underground parking, and a separate secure storage locker. The Royal is a well managed upscale, pet friendly building with 24-hour concierge service and great amenities such as a fitness center, squash court, sauna/steam room, lounge, and an outdoor garden terrace with a BBQ area. The party room is also available for bookings. Right next door is the Urban Fare market where you can get a quick bite to eat or do some grocery shopping. This apartment is in an outstanding location in the heart of the Beltline area with quick access to the downtown core and walking access to all the best dining and night life of 17th Avenue S.W. (id:40616)
401, 8445 Broadcast Avenue Sw
Calgary, Alberta
Welcome to Gateway by TRUMAN nestled within the Master Planned community of West District. This concrete constructed 2 Bed, 2.5 Bath plus Den home with 1 titled underground parking stall. The highest in fit and finish including Air conditioning, Chevron Luxury Wide plank flooring throughout, custom penny round Mosaic Tiles in all baths, LED pot lights, 9 foot+/- painted ceilings, a custom Chef inspired Kitchen finished in a luxurious Super Matte finish accented by brushed gold hardware with high end Gas Cooktop and Wall Oven, an integrated 36″ Fisher & Paykel Fridge, panelled Dishwasher, soft close Custom Cabinetry, under cabinet lighting, highlighted by Quartz counter tops and back splash! Other included features are washer & dryer, and window coverings for your floor to ceiling glass leading out to the Balcony! Photo gallery of similar unit. (id:40616)
502, 1088 6 Avenue Sw
Calgary, Alberta
Welcome to your beautifully renovated oasis in the heart of Calgary! Located in the BARCLAY AT RIVERWEST , this stunning condo unit offers a perfect blend of luxury and convenience. As you step inside, you’ll be greeted by an abundance of natural light pouring in through the sunny floor to ceiling windows, creating a warm and inviting atmosphere throughout the space. The expansive living area boasts hardwood flooring, neutral paint colors ,and features a cozy fireplace, perfect for relaxing evenings or entertaining guests. You will also enjoy a seamless flow into the formal dining and beyond into the spacious kitchen with island. This condo offers TWO bedrooms, TWO bathrooms, and a large DEN/OFFICE providing ample space for a family or guests. There is a large deck off of the living room as well as off the primary bedroom suite. The spacious open kitchen is a chef’s dream, equipped with sleek granite countertops and plenty of storage space. Whether you’re preparing a gourmet meal or enjoying a quick breakfast at the breakfast bar, this kitchen is sure to impress. BARCLAY AT RIVERWEST offers a pampered lifestyle with an abundance of amenities including: INDOOR POOL AND JACUZZI, FITNESS CENTER WITH GYM, OWNER’S LOUNGE, BILLIARDS AND GAMES ROOM, FULLY EQUIPPED PARTY ROOM FOR ENTERTAINING, and CONCIERGE! Also, take advantage of the BIKE STORAGE and VISITOR PARKING. With your unit, you will enjoy assigned parking and storage to ensure convenience and peace of mind. With its prime location in the heart of Calgary, this condo offers easy access to shopping, dining, entertainment, river pathways, Prince’s Island park and transportation options (LRT one block away.) Whether you enjoy the vibrant downtown scene or the tranquility of nearby parks, the Bow river and green spaces, you’ll love calling this condo home. Don’t miss your chance to experience luxury urban living at its finest. Schedule a showing today and discover everything this condo has to offer! (id:40616)
406, 738 1 Avenue Sw
Calgary, Alberta
The epitome of luxurious inner-city living awaits in the iconic Concord building in Eau Claire. This exquisite 2 bedroom, 2 bathroom suite offers an opulent retreat with breathtaking panoramic river and tranquil courtyard views. Flawlessly designed to be both stylish and functional, the grand open floor plan exudes high-end sophistication and is perfectly situated to make the most of those outstanding views through dramatic floor-to-ceiling windows. Sleek and modern POGGENPOHL kitchen inspires culinary creativity featuring MIELE built-in appliances, a gas cooktop, marble backsplash, a wine fridge and clear sightlines promoting unobstructed conversations. Spend cool winter nights relaxing in the living room in front of the striking full-height marble encased fireplace gazing at the scenic snow-covered river views. The enormous glass-railed deck will be your favourite warm-weather destination for summer barbeques, peaceful morning coffees and evening beverages. The incredible views of the Peace Bridge, the flowing Bow River with surrounding lush landscaping of Prince’s Island Park. The pond and gardens in the below courtyard provide an exceptional backdrop that is sure to be the envy of your guests. Wake up each day to those sensational views in the calming primary oasis, a true owner’s escape thanks to private terrace access, a custom walk-in closet and a lavish ensuite boasting dual sinks, a deep soaker tub, a separate shower and full-height marble adding to the grandeur. The second bedroom is nearly as extravagant with its own deck assess and oversized windows framing those sensational views. Full-sized washer and dryer, titled underground tandem parking stall for two cars, titled storage unit and 24 hour concierge/security add to your comfort, convenience and peace of mind. The building’s world-class amenities are extensive including a state-of-the-art fitness centre, an elegant social lounge with catering and bar for your private events, automated touchless car wash, a secured access system, underground guest parking, 6 elevators and more! The outdoor water garden converts to a skating rink in the winter and is a romantic stroll in any season. An outdoor patio with a full kitchen and built-in barbeque adds another entertaining space as does the two firepits that entice long summer nights under the stars. Enriching your lifestyle further the surrounding area is chalked full of parks, bike trails and serene walking paths that lead to award-winning restaurants and boutique shops. Truly an unparalleled living experience that balances opulence with nature! (id:40616)
114, 8445 Broadcast Avenue Sw
Calgary, Alberta
Welcome to Gateway by TRUMAN within the Master Planned community of West District. This concrete constructed 2 Level Brownstone features 3 Beds, 2.5 Baths plus Study with 2 titled underground parking stalls. The highest in fit and finish including Air conditioning, Chevron Luxury Wide plank flooring throughout, custom penny round Mosaic tiles in all baths, LED pot lights, painted ceilings, Custom Chef inspired Kitchen finished in a luxurious Super Matte finish accented by brushed gold hardware with high end Gas Cooktop and Wall Oven, an integrated 36″ Fisher & Paykel Fridge, panelled Dishwasher, soft close Custom Cabinetry, under cabinet lighting, highlighted by Quartz counter tops and back splash! Other included features are washer & dryer, and window coverings for your floor to ceiling glass leading out to the Patio and Balcony off the Primary Suite. *Photo gallery of similar unit, schedule your showing today. (id:40616)
1005, 1100 8 Avenue Sw
Calgary, Alberta
Discover suite 1005 at Westmount Place; a refined, single-level condo offering outstanding views, house-sized proportions and world class amenities. Here are 5 things we love about suite 1005 (and we’re sure you will too): 1. A HOME IN THE SKY: At nearly 1200 SqFt with hardwood floors, central AC, amazing amenities and views spanning from the Bow River to the Rocky Mountains…this is what you should expect in a condo! 2. A TRUE FULL-SERVICE BUILDING: Reminiscent of the full-service buildings found in other major cities across the world, Westmount Place is second to none in Calgary. Boasting a large, formal lobby (currently being refreshed), 24-hour concierge/security, swimming pool, hot tub, steam room, racquet courts and games room complete with pool table. 3. TURN-KEY: If you’re looking for a pied-a-terre or an executive-style rental this is an excellent option with available furniture package and an excellent management company already in place. 4. A FLOORPLAN MADE FOR LIVING: As condos trend smaller and smaller suite 1005 is a breath of fresh air! Featuring nearly 1195 SqFt of refined and functional living space, large primary suite and outstanding views from every room. As you enter, you’re greeted by an updated kitchen featuring quartz counters, built-in appliance package, breakfast bar and ample work/storage space. The large, open concept living/dining area offers options for furniture placement depending on your needs/lifestyle while enjoying the amazing views while the primary suite feels like a vacation from the hustle and bustle below. Work from home? Not a problem here as the well-proportioned den off the living room makes an excellent home office and easily double as a guest room. 5. THAT PRIMARY SUITE: Consider this your oasis above the city; a full wing of the apartment dedicated to privacy and tranquility. Of course, the primary suite easily accommodates your furnishings with city views while you enjoy coffee in bed plus ample closet space, 4-piece ensuite and access to your private balcony. (id:40616)
2002, 108 9 Avenue Sw
Calgary, Alberta
With a twist of the handle you can open the door to a life of modern magnificence + effortless exclusivity. Welcome to the Penthouse – one of the most coveted addresses in the city. Nestled at the foot of the Calgary Tower in the downtown core, the location is truly second to none. Indulge your senses and walk out to the expansive outdoor terrace, chinook breeze blowing, the dazzling illuminated skyline staring back – you are on top of the world. Inside you will discover a two level layout, flooded with natural light via the large windows on both sides. Stand in awe at the 21 foot vaulted ceilings extending above the main floor living area. A space designed for entertainers and a distinguished kitchen for the dramatics. Quartz counters, integrated Miele appliances, gas range, custom cabinets, cappuccino maker + wine fridge. Let’s head upstairs to the picturesque wall of windows looking out to the Calgary tower and secondary living area – an amazing additional space to cater to whatever your lifestyle demands. Retreat to the outstanding primary bedroom + magazine worthy ensuite bathroom. Soaker tub, walk-in shower, dual sinks, storage cabinets + fully tiled fashion runway like hallway that leads to the walk-in closet. The second bedroom enjoys those magical city views and the third room consists of a space saving murphy bed and built-in desk. The upper floor full bathroom revels in the south views and just adds to the high-end experience for visiting guests. This very private + boutique complex offers onsite concierge services to simplify your daily routine. Enjoy access to Le Germain Hotel amenities including RnR Wellness Spa, fitness centre, valet parking, restaurant, room service, catering, conference rooms, housekeeping and dry cleaning. Additional perks include two underground parking stalls, secure storage area, car wash, pet shower + bike room. World renowned architectural firm Lemay Michaud joined forces with Groupe Germain to create this gorgeous landmark. A life of style, sophistication + spectacular opulence; this is your chance to call it home. Click to watch the full lifestyle tour video on YouTube! (id:40616)


