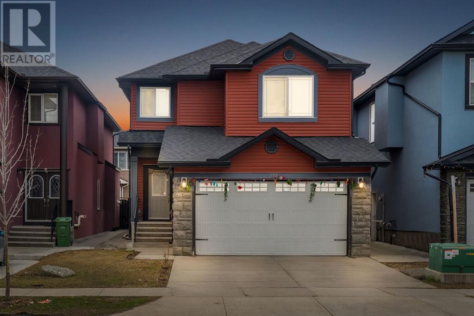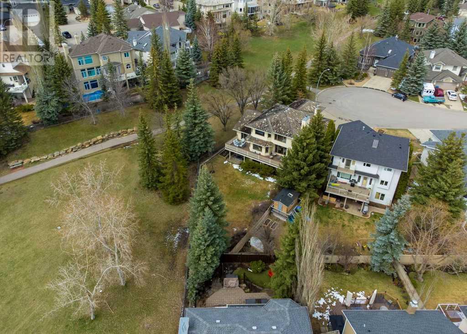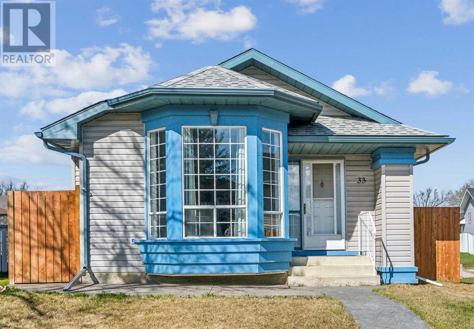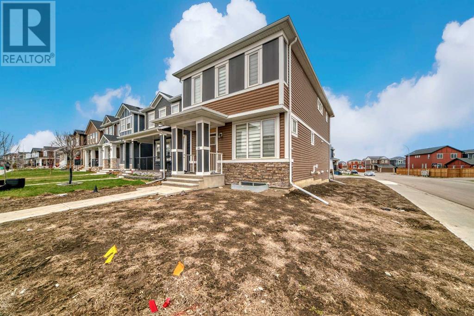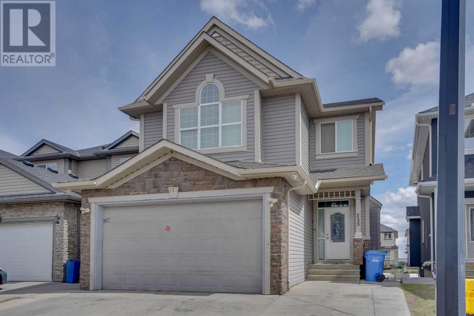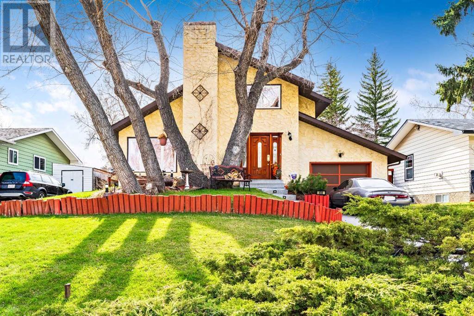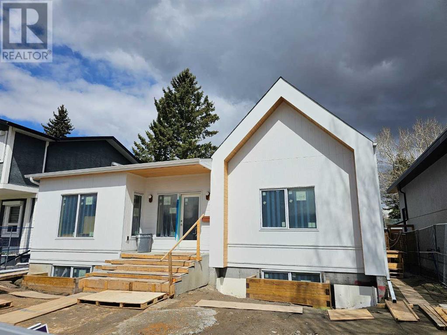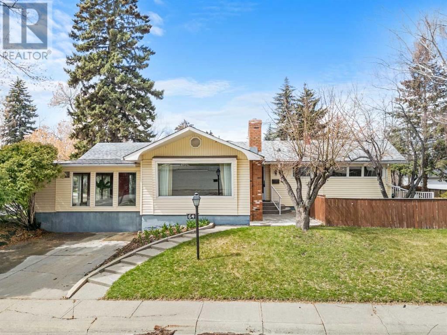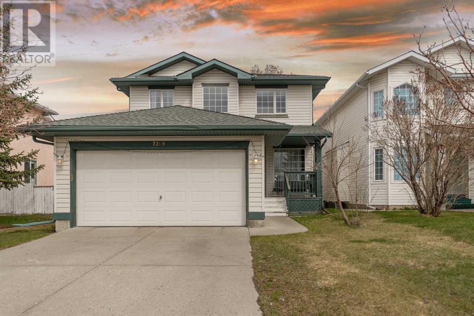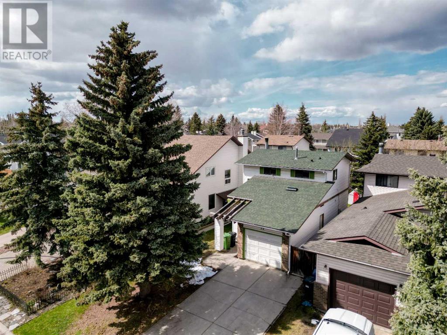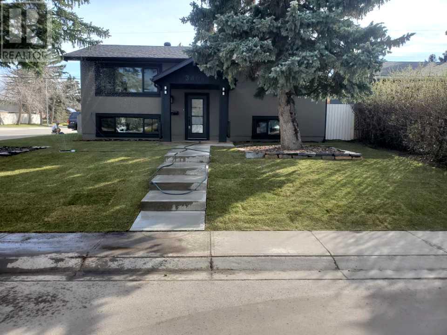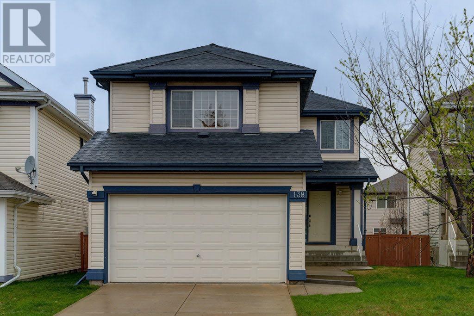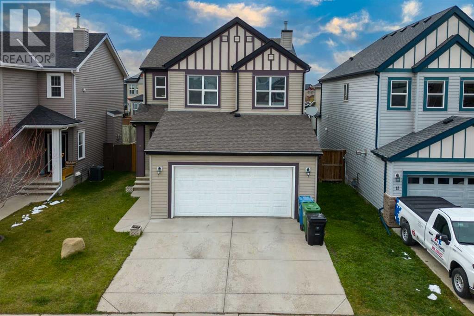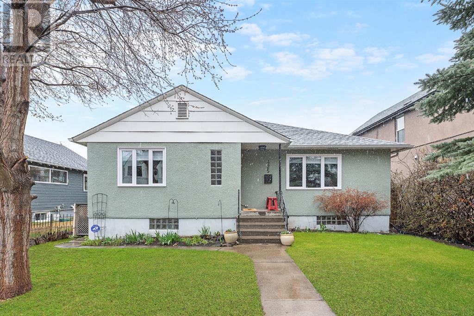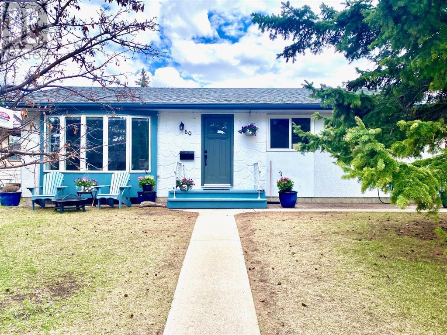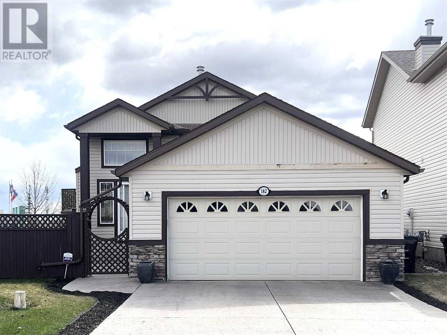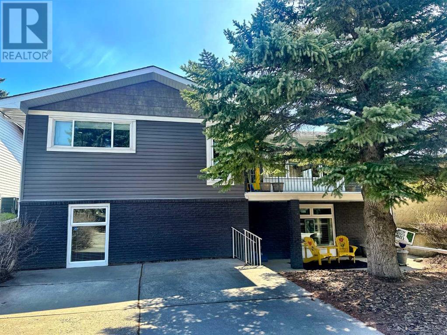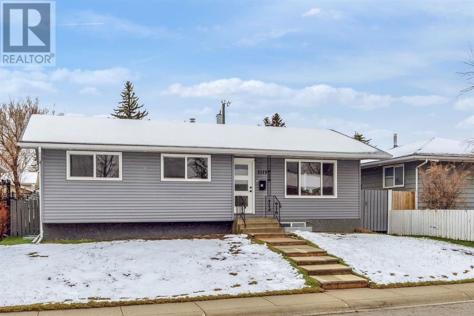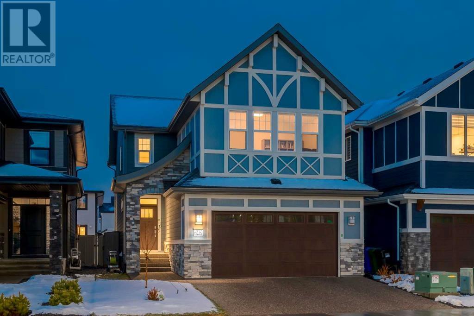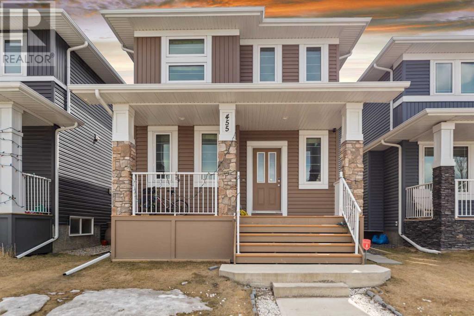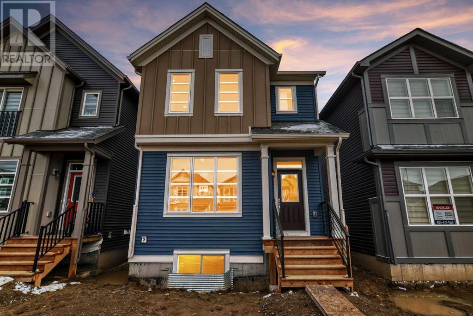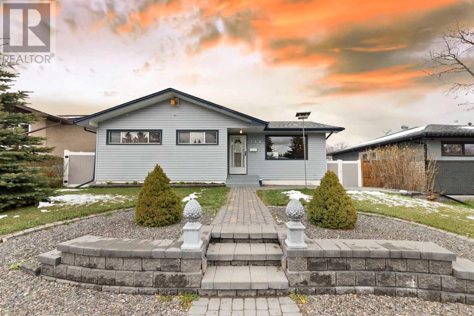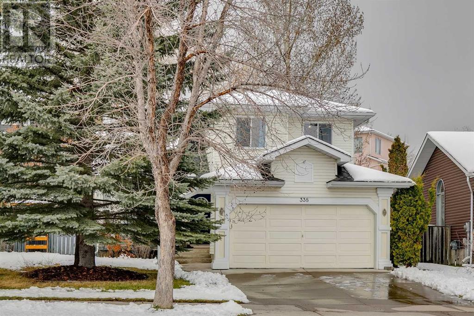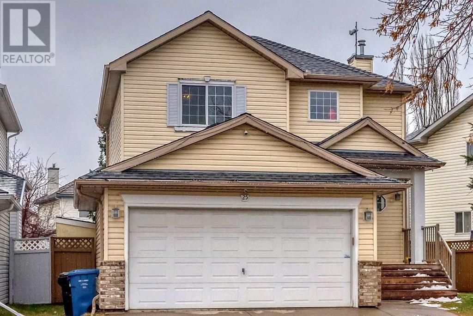LOADING
352 Saddlemont Boulevard Ne
Calgary, Alberta
Welcome to this beautiful 2000+ sq ft Front Car Garage House in the Vibrant community of SADDLE RIDGE ne Calgary. Just 1 Minute to School & Bus Stop, 3 Minutes to Saddletowne LRT Train Station, 6 Minutes to GENESIS centre & Shopping Centre. This Double front Car Garage House offers you 6 Bedrooms in total, out of Which there is a 2 Bedrooms Rentable BASEMENT SUITE (illegal) which can be a huge mortgage helper. This house is surrounded by all the Major Amenities like, Parks, Playgrounds, Schools, Bus stops, Plaza & many more. Upon entering you’re greeted by a Private Formal Living space at the front of the house. The 2nd & main Living area faces backyard of the house with ample windows for extra daylight & a Gas fireplace adjoining a decent Dinning area. The spacious kitchen comes with the stainless steel appliance & good spaced Pantry. The Backyard is all Fenced, Landscaped & just waiting for its new Owner to enjoy their family & friends time in the south back yard. Moving forward to the Upper Level of the house, You’re Greeted by a Huge Primary Bedroom with a Big walk in closet & 5 Piece ensuite bath with Double Vanity, Standing Shower & a Tub as well. There are other 3 Bedrooms on this Level which are very good in size + one full Bathroom. The Basement suite (illegal) comes with 2 Bedrooms, 1 Bathroom, very good sized Living Area, separate Laundry, a good sized Kitchen, Separate entrance & can be a great Mortgage helper. Book your showing today!! (id:40616)
236 Evergreen Court Sw
Calgary, Alberta
Location, location, location!! Amazing 5 Bedroom, 3.5 bath, walkout family home in a peaceful, extremely private setting.This large treed lot is surrounded by green space at the end of a quiet cul de sac. Enjoy southwest horizon views, sunshine, sunsets, wildlife spotting and birdsong from the 41’ x 14’ deck and secluded covered patio, both overlooking a treed park in the heart of Evergreen Estates. 3668 sq.ft. of enduring quality in this custom build by “California Homes” featuring oversize windows that flood living areas with natural light all day and highlight pastoral park-like views in every room. Large, functional living room and dining area with vaulted ceilings (plus skylight). Family size kitchen and eating area (new tile floors) with adjoining and impressive main floor family room (hardwood, fireplace & built-ins) both overlooking the spacious deck, yard, and park. 4 generous size upper bedrooms including a massive 17’ x 16’ owner’s suite with vaulted ceilings, luxurious hardwood, updated shower, and double vanity. Fully finished walkout level with large functional family and games rooms, 5th bedroom/office & full bath. Main and lower levels offer well connected indoor/outdoor space with ample play areas inside and out. Easy care yard with rubber mulch, chain link fence and underground sprinklers. Oversize 25’ x 23’ garage plus room for 3-4 vehicles on the driveway. Recently inspected, maintained hardy & thick cedar shake roof (not original shakes-receipts available), in floor heating (rough in). Covered front porch, roomy welcome foyer, main floor laundry/mud room with side door, hardwood, ceramic tile, skylights in upper bath & hall, large functional spaces throughout. A short stroll to Fish Creek Park pathways & natural areas. Close to schools, shopping, and easy commuting routes including the ring road, the LRT. A rare opportunity in prestigious Evergreen Estates! Click 3D = interactive floorplan! (id:40616)
33 Martinridge Road Ne
Calgary, Alberta
Welcome to this very well maintained bungalow in the heart of Martindale. As you enter the home you step into the spacious entryway with a large coat closet. Moving into the living room the large windows, vaulted ceilings and fantastic built-ins surrounding the fireplace create a warm and welcoming space. The living and dining rooms are separated by a bank of cabinets providing additional storage for daily living. Across from the dining room the kitchen was updated approx. 6 year ago with gorgeous new cabinetry, stone countertops and a back painted glass backsplash making for easy food prep cleanup. There are 2 bedrooms on this level and 2 full bathrooms including a 4 piece ensuite. Main floor laundry with a large storage closet complete the space. In the basement there is an additional 2 bedrooms, 4 piece bathroom and a large family room with built in cabinetry. A fully fenced backyard with a beautiful stamped concrete patio, paved pathways and separate dog run are low maintenance and create a backdrop for easy outdoor living! Raised garden beds are just outside the back door, a great spot to grow herbs and vegetables to enjoy through the summer! Finishing off the outdoor spaces is an oversized double detached garage, fully insulated, drywalled and 220 volt wiring. HWT was replaced in 2017. New windows in kitchen and both upstairs bedrooms. New Roof and Siding in 2022. Amenities galore in this wonderful community! Several schools nearby including a Francophone school, and both Public and Catholic schools. Several parks, the Dashmesh Centre, Genesis Centre, a public library and shopping are all just a short drive or walk away! Come and see this great home today! (id:40616)
106 Evanscrest Park
Calgary, Alberta
This two storey laned home on a corner lot with a SIDE ENTRANCE beautifully built in 2019 by Trico Homes in the community of Evanston. This two storey laned home features a main floor with 9ft ceilings, vinyl plank flooring throughout, kitchen with stainless steel appliance package, granite countertops, side wall pantry, and island with flush eating bar. Front living room and rear dining nook with a rear mudroom and access to a deck. The upper level features the large master bedroom with walk-in closet and 5pc ensuite including double sinks with granite counters and bath/shower combo. Two other bedrooms, full bathroom with granite counters, central bonus room and upper floor laundry. The basement is unfinished with roughed-in plumbing and 9ft ceilings awaiting your personal touches. Book you private viewing today with your favorite realtor. (id:40616)
523 Taralake Way Ne
Calgary, Alberta
GORGEOUS HOME IN GREAT LOCATION OF TARADALE NE, BACKING ON TO GREEN SPACE, VERY SPACIOUS HOME WITH VERY NICE LAY OUT, MAIN FLOOR LIVING / DINING AREA, FAMILY ROOM , BEAUTIFUL KITCHEN WITH ISLAND, BREAKFAST NOOK, DEN/ OFFICE AND LAUNDRY ON MAIN ! UPPER FLOOR HAS 4 BEDROOMS , 2 ENSUITES, ANOTHER 4 PCE BATH ON UPPER, BASEMENT HAS 2 BEDROOMS ILLEGAL SUITE WITH SEPERATE ENTRANCE AND HAS 1.5 BATHS IN BASEMENT, GREAT LOCATION WHICH IS VERY CLOSE TO ALL THE AMENITIES ! SHOWS VERY WELL ! A RARE FIND ! (id:40616)
459 Cantrell Drive Sw
Calgary, Alberta
Backing onto greenspace & Illegal Suite!!Nestled in the family-friendly neighborhood of Canyon Meadows in SW Calgary. This beautiful two-story house, spanning approximately 1710 square feet, offers both comfort and convenience wrapped in a stunning stucco exterior with great curb appeal. The home features four well-appointed bedrooms and three bathrooms. On the main floor, there is a bedroom complete with a full bathroom, ideal for guests or as an in-law suite, highlighted by oak hardwood floors which extend into the living areas. The living room is warm and inviting, with a wood-burning fireplace and vaulted ceilings enhancing the spacious feel. Triple-pane vinyl windows with reflective wrap ensure energy efficiency and plenty of natural light. The roomy kitchen boasts ample space for culinary exploration and flows seamlessly into a large dining area, perfect for family gatherings. Main floor laundry adds practicality and ease to daily living. Upstairs, the primary bedroom offers a private retreat with a full ensuite and access to a serene balcony overlooking the green space behind the home. One of the unique features of this property is the illegal one-bedroom suite in the basement with its separate entrance, offering potential rental income or additional living space. The suite includes a gas fireplace, creating a cozy environment. Outdoors, the private west backyard with mature landscaping is a verdant oasis, ideal for relaxation or entertaining. Backing on green space, the setting provides peace and privacy. Solar panels (2.6kw with bi-directional metering) installed on the home contribute to reduced utility costs and promote sustainable living. A single attached garage, coupled with a long, oversized driveway, ensures ample parking availability. The location of this home is incredibly convenient. It is walking distance to all levels of schools, public transit, including the Canyon Meadows LRT Station, and a mere stone’s throw from Fish Creek Provincial Park, p roviding abundant recreational opportunities within easy reach. Ideal for families or investors, this property not only offers a comfortable living arrangement but also sits in a perfect location with access to numerous amenities and facilities. Embrace the opportunity to make this your new home and enjoy all it has to offer! (id:40616)
2016 53 Avenue Sw
Calgary, Alberta
Location meets Luxury! Designed by renowned architect Bruce Carscadden and built by inner city specialist Calista Custom Builder, this brand new 1965 sq ft Bungalow, sits on a 50′ x 117’ lot in one of the best streets in North Glenmore Park surrounded by mature trees, close to parks, schools, meters from the city and Glenmore reservoir trails with quick and easy access to 50th av and Crowchild, literally 5 min from DT. The open concept plan has beautiful hardwood floors throughout and a gorgeous vaulted ceiling clad in natural hemlock. The main floor includes a south facing nook perfect for morning coffee or an evening cocktail, a bright sun filled office, the impressive kitchen features gourmet Sub Zero & Wolf appliances and an island with seating on both sides, spacious dining room and living room with stunning fireplace. Side entrance has a generous mudroom and powder room. The primary bedroom is on the main floor with a beautiful en-suite and huge walk in closet. The downstairs is perfectly set up to include 3 good sized bedrooms, 2 bathrooms, another office/hobby room, a large exercise room with rubber flooring and massive mirror as well as an expansive rec room with wet bar well suited for entertaining and hanging out. The backyard offers a large grassy area, an oversized insulated garage and ample space for additional parking. With close to 4000 sq ft of developed space this gorgeous home and plan welcomes growing/blended families and owners wanting to transition to single level living. (id:40616)
64 Chinook Drive Sw
Calgary, Alberta
>> FIRST TIME ON THE MARKET >> Be sure to explore the 3D virtual tour <<< (id:40616)
7269 California Boulevard Ne
Calgary, Alberta
NO WARRANTY WHATSOEVER. PROPERTY IS SOLD AS IS WHERE IS. PLEASE MAKE SURE ALL THE LIGHTS ARE TURNED OFF AND MAKE SURE ALL THE DOORS ARE PROPERLY LOCKED BEFORE LEAVING THE PROPERTY (id:40616)
64 Woodview Court Sw
Calgary, Alberta
Step into this charming 3 bedroom, 2.5 bathroom two-story home, offering a perfect blend of comfort and potential. With 1,168 sq ft of living space and an attached garage, this home sits in a vibrant Calgary neighbourhood. It’s ready for a homeowner who sees the tremendous value in a space that they can make their own.The main living area, spacious and welcoming, leads out to a delightful deck where you can enjoy private outdoor moments. The functional kitchen awaits your vision to transform it into a modern and inviting space. Upstairs, the bedrooms are filled with natural light, providing peaceful retreats for rest and rejuvenation.This property is an excellent opportunity for first-time home buyers or investors looking for a rewarding project. Recent upgrades such as a new roof, furnace, and deck are just the beginning. With no condo fees and the benefit of a private garage, this home promises both convenience and opportunity.Discover the potential waiting for you at Woodview Court. (id:40616)
3403 Boulton Road Nw
Calgary, Alberta
Stunning totally redesigned and renovated from the studs out. PLUS triple car garage and carport, all located in very popular Brentwood. The open concept main floor has all new high end vinyl flooring that flows nicely through the living, dining and kitchen areas. New white shaker style cabinets with stainless steel appliances, plenty of storage and quartz counters. Eat up island for 4. Sliding doors off the kitchen lead to a wonderful private south backyard, deck and your triple garage. Livingg room has feature wall with a heat generating electric fireplace,. and lots of pot lights. All new vinyl windows throughout. There are 2 bedrooms on the main, primary with walk in closet and 3 pc ensuite. The lower level is so bright due to large windows. There are another 2 bedrooms down plus laundry room. The generous rec room is complete with a feature electric fireplace and wet bar. Superb location, close to the University, shops, LRT, plus tucked into the community. Exterior is all new with nothing left to do but move it. (id:40616)
138 Rocky Ridge Circle Nw
Calgary, Alberta
Located on a quiet street in the highly desirable community of Rocky Ridge! The upper level features 3 bedrooms, including a primary suite complete with a wall mounted TV, closet and a 4pc en-suite bathroom, a 2nd 4pc bathroom and a sizable family/media room with a gas fireplace, TV bracket and 2 wall mounted speakers. The open concept main level is perfect for entertaining. Enjoy cooking and spending time in the beautifully updated kitchen with granite countertops, spacious island with a built-in bar refrigerator, stainless steel appliances, custom shaker cabinetry with soft close hinges, brazilian hardwood flooring and access to the deck overlooking a sunny west backyard. The backyard landscaping was recently upgraded to include low maintenance clover. The basement awaits your development ideas and is partially finished with insulation and vapour barrier. Enjoy the modern touches of having a NEST digital keypad and doorbell. This 2 storey home is move-in ready and the carpets were just professionally cleaned. Rocky Ridge is an established community with schools, CO-OP grocery store and gas bar, a stunning YMCA complex and access to the community amenities (park, wading pool, lake, ice surface and boating equipment).The Tuscany/Rocky Ridge LRT station, Stoney Trail and Highway 1A are easily accessible. The convenience of being located close to Highway 1A is perfect for weekend getaways to the mountains. Come live your best life! (id:40616)
9 Copperpond Link Se
Calgary, Alberta
Welcome to 9 Copperpond Link SE, nestled in the coveted community of Copperfield! This charming 2-storey home boasts 3 bedrooms, 2.5 bathrooms, and over 2000+ sqft of living space.Step into the inviting open concept main floor, where the kitchen seamlessly flows into the dining area and living space, flooded with natural light. A convenient half bathroom adds functionality to this level, while the spacious living area, complete with a natural gas fireplace, sets the stage for memorable family gatherings. Step outside onto the large back deck, perfect for enjoying the expansive fenced-in backyard.Upstairs, discover a versatile loft area with laminate flooring, ideal for a second living area or entertainment room. Two generously sized bedrooms share a well-appointed 4-piece washroom, while the primary room boasts an oversized 5-piece ensuite washroom and walk-in closet.The unfinished basement presents endless possibilities for customization, allowing you to tailor the space to your unique needs. With a good-sized double attached garage, convenience is at your fingertips.Conveniently located near all amenities, including Stoney Trail, shopping centers, public transit, playgrounds, parks, and more, this beautiful home is sure to impress. Don’t miss out on this incredible opportunity – call or book your showing today before it’s gone! (id:40616)
425 11 Street Nw
Calgary, Alberta
OPEN HOUSE SUNDAY, MAY 5TH FROM 11 AM – 1 PM. Nestled in the established neighborhood of Hillhurst, this charming 1950s bungalow has been thoughtfully updated, exuding timeless elegance and offering over 2,200 sq ft of meticulously crafted living space. Stepping inside, the main level greets you with new hardwood floors and graceful curved archways, setting the stage for a blend of classic charm and modern comfort. The heart of the home unfolds in the spacious living room, where a cozy fireplace, built-in shelving, crown moulding, and a timeless stucco ceiling create an inviting atmosphere for gatherings. Adjacent, the formal dining room provides ample space to entertain guests, comfortably seating six, and offers seamless access to the tastefully renovated kitchen. Boasting new flooring, cabinets, countertops, and stainless steel appliances, including a gas stove, the kitchen is as functional as it is stylish. Completing the main level are three generously sized bedrooms and a refreshed 4-piece bath, providing comfort and convenience for the entire household. Descend to the basement to discover additional living space, including a sprawling family/media room, a fourth bedroom, a convenient 3-piece bath, and a practical laundry/utility room. Noteworthy features of this home include fresh paint, new windows, window coverings, inner weeping tile, and a sump pump, ensuring both aesthetic appeal and structural integrity. Outside, the expansive west-facing backyard beckons for outdoor enjoyment, with access to a single detached garage providing convenience and storage space. Perfectly situated, this residence offers unparalleled convenience, mere steps to Riley Park and Hillhurst/Sunnyside Park, within walking distance to trendy Kensington shops and restaurants, and close to schools, shopping centers, public transit, Bow River pathways, and the vibrant downtown core. (id:40616)
60 Glacier Drive Sw
Calgary, Alberta
This lovingly renovated 5 bed 2 bath home is located in the family friendly neighbourhood of Glamorgan. The open concept Living/ Dining rooms open to the cheery kitchen with white quartz counter tops, large island, stainless appliances, soft close drawers and lots of storage space. Designed with a family in mind, a modern version of a barn door can be used to divide the living area from the bedrooms on the main floor. Two of the three bedrooms on the main floor are traditional with built-in closets and windows. The third bedroom could become a home office or bonus family room as it does not have a closet and has sliding glass doors to the 140 sf back deck. Luxury vinyl flooring flows through out both the upper and lower floors of this cozy home. Most of the main level has just been newly painted. Down the stairs you will note a side door which can be used to access the basement. A second kitchen, large family room, two more very bright and light bedrooms (with extra large windows) and another 4 piece bath complete this level. The laundry room has has a washer, dryer, sink and extra storage space. Note: there is a hook up for another washer/dryer in the utility room if desired. The large fenced back yard has plenty of room for the family to entertain, a double garage (gas line is already there to add a furnace) and a gravelled parking pad for an RV or extra vehicles. Almost every window in this charming home has been replaced. The garage roof is brand new, the furnace was replaced appox. 6 years ago, the electrical panel was replaced in 2017 and the attic insulation updated in 2017. The roof on the home was done in 2011 and the hot water heater was replaced in 2023. Located close to MRU, parks, schools and shopping this home is move-in-ready – just in time to plant your garden out back. (id:40616)
182 Panatella Circle Nw
Calgary, Alberta
***Open House -Sunday May 5th, 11:00-12:30pm*** **A rare find in Panorama Hills! This Walkout Bi-level has over 2,100 sq ft of developed living space on a 7,443 sq ft lot! This home has many great features and has been recently painted throughout. The main level has new laminate flooring, vaulted ceilings, ceiling fan and built ins. The large windows throughout allow the natural light to shine through. All 3 bedrooms are located upstairs. The primary has an ensuite and walk in closet. The kitchen has a pantry, island with breakfast bar, main floor laundry closet with stacked washer/dryer, and French doors to the balcony. The balcony is low maintenance and is the perfect space to relax and enjoy your evening. The lower level is a fully finished walkout which exits to a large concrete patio stone area with tons of privacy. The lower level is perfect for a family and entertaining a good size crowd. There’s a gas fireplace, 4 pce bathroom, wet bar with a full size fridge, dishwasher and a large electric grill with a roof ventilation system. With “in floor” heating, this area is warm and comfy. The huge yard has a built in shed under the patio for your work area or equipment and another shed to store your patio furniture etc. The yard has always been professionally maintained and has a sprinkler system. The fence and gate have just been painted and given a new life! The oversize, double garage not only has a heated garage pad, but the driveway does as well! A secondary suite would be subject to approval and permitting by the city/municipality. This home is close to Vivo Family Centre, shopping, schools, walking paths and is perfect for a busy family or anyone that loves to host the perfect get together. (id:40616)
216 Silver Brook Way Nw
Calgary, Alberta
Open House May 4th/5th 1-3 p.m. Nestled just a short stroll from the serene Silver Springs Botanical Gardens, this remarkable family home offers over 2600 square feet of living space, ideal for both growing families and those seeking multi-generational living solutions.Upon entry, the front walk-out lower level beckons with abundant natural light and a welcoming ambiance, anchored by a stone-encased gas fireplace, perfect for cozy gatherings. Ascend the architecturally designed spiral staircase, seamlessly connecting the main and lower levels, revealing an updated 3-piece bathroom and adjacent bedroom-turned-office. The expansive storage/utility room stands ready to accommodate all your organizational needs, with ample space for plastic bins and cleaning essentials. A modern, oversized washer and dryer set, coupled with a versatile work area, complete with drawers, offers convenience for laundry tasks or doubles as a workshop bench.Ascend the 2nd staircase at the back of the lower level to access the updated kitchen, boasting plentiful cupboards, built-in cabinetry, and stainless steel appliances, including a newer gas stove. Adjacent, a versatile space awaits, perfect for casual dining or a breakfast nook, overlooking the inviting living room with bamboo flooring and expansive windows framing views of the balcony and front yard. Discover tranquility in the primary bedroom, alongside two additional bedrooms, complemented by a convenient 2-piece ensuite and a well-appointed 4-piece bathroom. Outside, the backyard oasis awaits, featuring raised planter beds, a poured concrete patio with a pergola, ideal for al fresco entertaining on balmy evenings. The oversized double garage, boasting recent upgrades including a new roof, insulation, wiring, and drywall, offers ample space for vehicles and storage, with additional room for a standard-sized RV alongside.Recent updates include refreshed vinyl siding, eavestroughs, soffits/fascia, select new windows, and lighting fixtures, enhancing both aesthetics and functionality. Notable features include two Japanese Toto wash toilet lids, a 50-gallon hot water tank, four ceiling fans, and an outdoor pergola complete with a retractable awning, adding to the home’s allure and comfort. (id:40616)
1019 Penmeadows Road Se
Calgary, Alberta
Fully renovated bungalow on a great street in Penbrooke Meadows. This “Shows like new” newly renovated house is exactly what you’ve been waiting for! The main level boasts numerous upgrades such as modern laminate flooring throughout, upgraded kitchen counters, windows, and much more! The main level offers 3 large bedrooms including a primary bedroom with ensuite. This level offers an additional bathroom plus a laundry room and a large open living space and modern open concept kitchen. The seperate basement suite offers ample living space as well as a lovely kitchen, full bathroom and two large bright bedrooms. This home is situated on a large lot with a lovely South backyard and a massive oversized double garage. Conveniently located close to schools, shopping and public transport, this is the ideal location. (id:40616)
242 West Grove Point Sw
Calgary, Alberta
Elegant Family Living in West Springs! Welcome to this luxurious 2-storey home located in the highly desirable community of West Springs, known for its close proximity to top-rated schools, shopping centres, and easy access to Downtown. Built by Albi Homes, this property boasts over 3,180 sq.ft of sophisticated living space, including a fully finished basement. As you step inside, you’re greeted by a south-facing backyard that floods the open concept main floor with natural light, highlighting the 9-foot ceilings. The gourmet kitchen is a chef’s dream, featuring quartz countertops, a chimney-style hood, stainless steel appliances, and a walk-through pantry. Full-height cabinets extend to the ceiling, maximizing storage and elegance. The great room is an inviting space with a stunning 42-inch linear stone-to-ceiling gas fireplace, perfect for cozy evenings. Transition through oversized 9-foot wide sliding patio doors to a vinyl deck, ideal for entertaining and relaxation. Upstairs, the master retreat offers a sanctuary with a free-standing tub, a curbless shower with a glass halo barn door, dual vanities, and a custom-built walk-in closet system. Two additional bedrooms, a full 4-piece bathroom with granite countertops, a laundry room, and an isolated vaulted bonus room complete the second floor. This home is also equipped with a radon mitigation system and a water softener, ensuring comfort and safety. Don’t miss the opportunity to own this exquisite home in a sought-after location. Please click the Virtual Tours for more detail! (id:40616)
455 Redstone Drive Ne
Calgary, Alberta
Welcome to Your Dream Home! This impeccably maintained 2-storey home provides almost 2272 sqft of total living space including the basement. This home offers a total of 5 bedrooms alongside a versatile living or flex room, 3.5 Baths, an oversized double detached garage with a paved back alley access, 2-bedroom illegal basement suite with a separate side entrance, Fully Fenced South Facing Back yard, it’s everything you’ve been dreaming of owning and more! Upon entering, you’ll be greeted by an open-concept floor plan that seamlessly blends style with functionality. The heart of the home, a modern kitchen, is a chef’s delight with its expansive granite countertops, exquisite tile backsplash, stainless steel appliances, corner pantry and abundant cupboard space. The large island, perfect for entertaining, overlooks the inviting dining and living area, creating a seamless flow for gatherings or culinary adventures. A convenient half bath with an adjacent laundry room on the main level ensures comfort for both guests and owners. Venture upstairs to discover a sanctuary of comfort and luxury. The massive master bedroom beckons with its walk-in closet and private Ensuite, featuring his & her sinks. Two other generously sized bedrooms and a full bath complete the upper level, providing ultimate convenience. The lower level presents endless possibilities with its fully equipped two-bedroom basement, boasting a separate side entrance, Family room, 4-piece bathroom kitchen, and own laundry room, whether for extended family, guests, or extra rental income, this space offers flexibility and privacy. Outside, the property delights with its double detached garage and ample parking space on the front or back of the property. A fully fenced yard with a patio and deck provides the perfect backdrop for outdoor enjoyment and privacy. Situated in the highly sought-after community of Redstone, this home offers easy access to an array of amenities, including a children’s park, Cross Iron Mills, and the Calgary International Airport. Commuting is a breeze with nearby access to Stoney Trail and Metis Trail, ensuring convenience without compromise. Don’t miss this opportunity call your favorite agent and book your private showing. (id:40616)
271 Savanna Terrace Ne
Calgary, Alberta
Welcome to this Brand new never occupied house . This house is under New Home Warranty program from builder and all seasonal work will be done by builder including front walkway and grading . Your ideal residence! Situated in the lively neighbourhood of Savanna north east Calgary . Enter through the welcoming doorway, where you will find an open floor plan that is perfect for hosting guests or spending quality time with your loved ones. The ground level includes a bedroom and a 3-piece bathroom with standing shower , making it convenient for your elderly parents. Additionally, there’s a mudroom . The spacious living room offers ample room to relax and unwind, while the gourmet kitchen is a chef’s delight, featuring modern appliances, sleek countertops, and abundant storage space. Upstairs, find three bedrooms including a spacious primary bedroom with a luxurious ensuite bathroom and walk-in closet and a dedicated laundry room. On top of it, the upper floor features a bonus room which offers a perfect spot for family and friends gatherings. The basement, although unfurnished offers a separate entrance and is perfect for two bedrooms suite for you to add a personal touch. Outside, two parking pads await. Nearby amenities include shopping, schools, and accessible public transit. Ideal for couples or families seeking comfort and convenience. This house caters to all your needs! . Don’t miss the opportunity to make this your own slice of paradise! For a private viewing, please go ahead and call your favorite Realtor before its gone. You won’t be disappointed. Good Luck. (id:40616)
146 Springwood Drive Sw
Calgary, Alberta
Open House Saturday & Sunday from 1 – 4 pm. Welcome to a HOME that has been Absolutely Loved since it was built! First time to the market!! Newer Shingles 2016 ll 50 year warranty ll New furnace 2014 ll AC 2014 ll Heated Oversized Garage ll Massive 30 Amp GreenHouse 13×18 ll Newer Vinyl Fencing ll New Siding with Lifetime guarantee ll Gas line for BBQ ll Beautiful Curb appeal, maintenance FREE beautiful decorative brick Landscaping ll large patios front & back!! This 5-bedroom bungalow has been lovingly cared for by its original owners. This wonderful family home is in a marvelous community, easy access to all amenities. Call your favorite Realtor today! (id:40616)
338 Millrise Drive Sw
Calgary, Alberta
Welcome to your dream home nestled in a peaceful neighborhood, ideally located within walking distance to schools, playgrounds, an outdoor skating rink, the LRT, and Fish Creek Park, offering endless opportunities for outdoor recreation. This charming two-story split style residence boasts an array of features designed to enhance your living experience. Gorgeous hardwood floors flow seamlessly throughout the home. Vaulted ceilings add a touch of elegance, while upgraded stainless steel stair railings lend a modern flair. The main level offers an inviting family room with a gas fireplace with stone facing and the kitchen is a chef’s delight, featuring newer stainless steel appliances, a sleek, stainless steel tile backsplash, and a three-drawer island with a butcher block top. A corner pantry provides plenty of storage space, while the electrical rough-in for a garburator adds convenience. The primary bedroom suite is a true sanctuary, boasting a walk-in closet with an upgraded organizer and a luxurious ensuite with a jetted tub and separate shower. Downstairs, the fully finished basement offers even more living space, with a well-designed floor plan encompassing a fourth bedroom, a 3-piece bathroom, rec room, den, and a utility room. With 1200 square feet of living space, there’s plenty of room for everyone to spread out and relax. The backyard is a true retreat, fully fenced with a convenient gate for easy access, a retaining wall, mature trees, beautiful perennial flower gardens and a lovely stone patio. Two good-sized exterior sheds provide ample storage for all your outdoor essentials and there is a gas hook-up for convenient summer BBQ’s. Enjoy the piece of mind of the mechanical and structural upgrades of a newer roof, all Poly B plumbing replaced, newer windows, 2′ x 6′ exterior walls and the convenient built-in vacuum system. Schedule your viewing today and step into the haven you’ve been searching for. Welcome home! (id:40616)
25 Douglas Glen Crescent Se
Calgary, Alberta
Nestled in a peaceful CUL-DE-SAC, this spacious family home boasts over 2200 square feet of developed living space spread over three levels, providing ample room for your family to spread out and relax! Step inside and be greeted by the warmth of home with a spacious entryway to welcome your guests.This gem has been well maintained and is just waiting for you to move in. A bright white kitchen with granite counters and abundant light opens to a dining area and an inviting living room featuring a gas fireplace for those chilly mornings. The convenience of a main floor powder room/laundry (including a full-size stand-up freezer) and a double attached garage ensures that daily life is as effortless as it is comfortable. Upstairs, you’ll find a large primary bedroom complete with a walk-in closet and a corner soaker tub in the oversized ensuite. Additionally, there are two more generously sized bedrooms (will be freshly painted), an office/bonus room area, and a full bathroom.The fully finished basement is a versatile space offering endless possibilities for relaxation, recreation, and entertainment. It includes a full bathroom complete with a stand-up shower and a separate storage room. In the utility room, you’ll find an updated furnace and HWT.Step outside and discover your personal oasis—a sprawling, two-level deck complete with GAS BBQ line, beckoning for gatherings and quiet moments alike. Bask in the sunshine, entertain guests under the stars, or simply enjoy the tranquility of your own backyard retreat. Your SOUTH-FACING BACKYARD leaves plenty of room for the kids and the dog to play!Conveniently situated in the heart of Douglas Glen, this house offers more than just a home—it provides a lifestyle. Enjoy easy access to top-rated schools, a plethora of shopping and dining options, along with seamless connectivity to Deerfoot Trail and Fish Creek Park for endless adventures.Don’t miss your chance to make this dream home yours—schedule a viewing today a nd start living the lifestyle you’ve always dreamed of! (id:40616)


