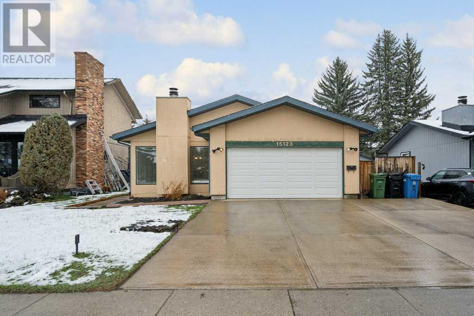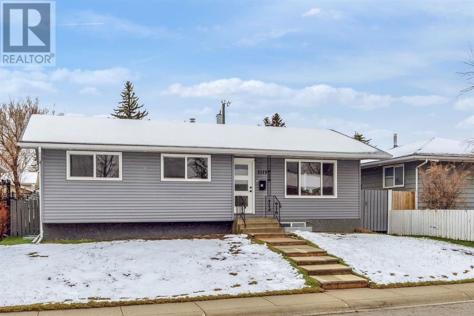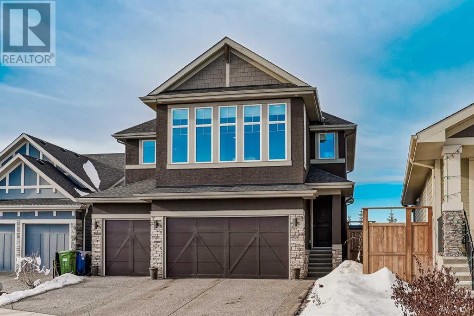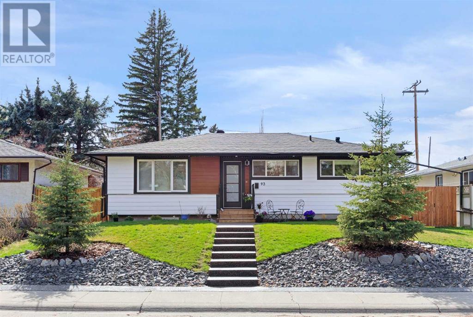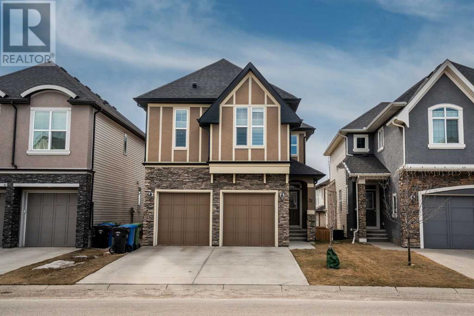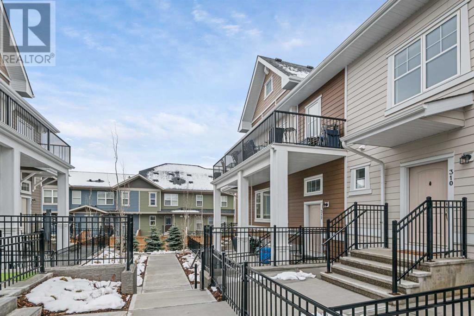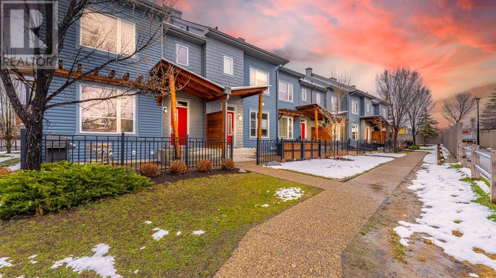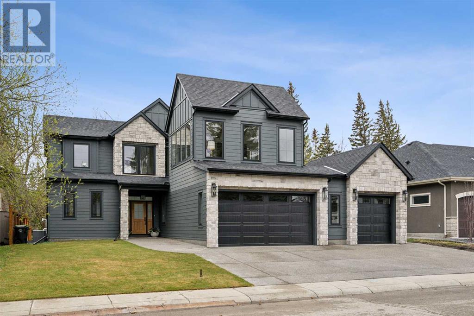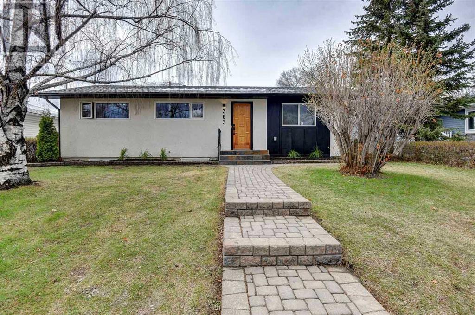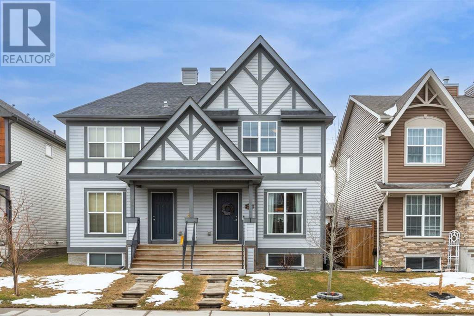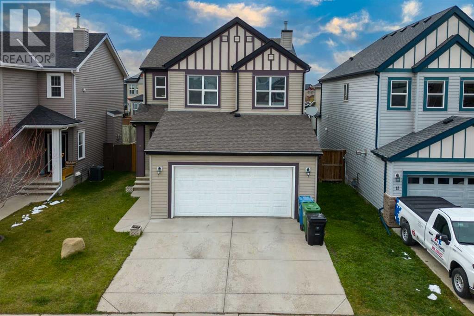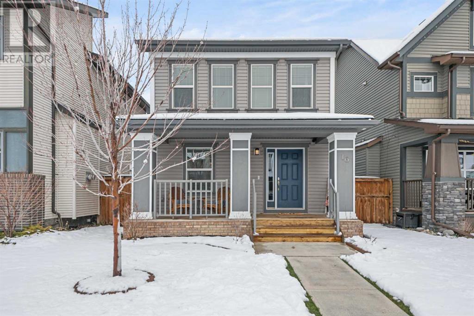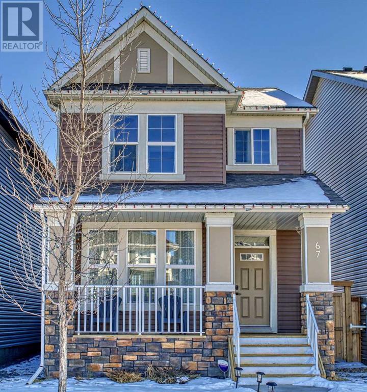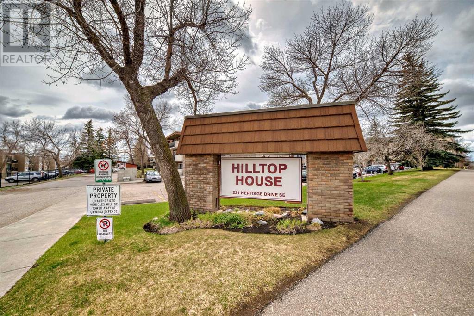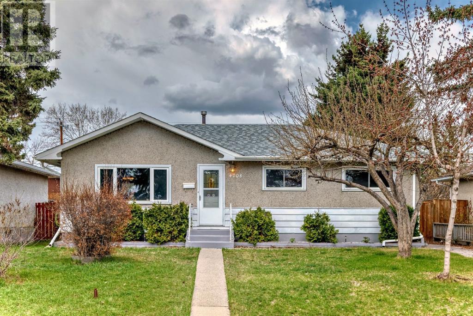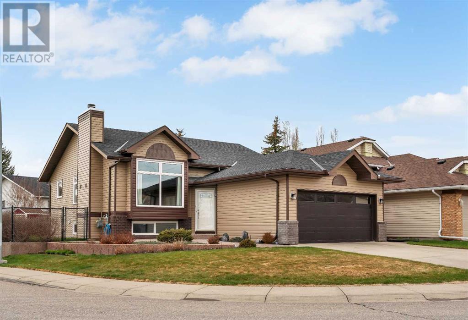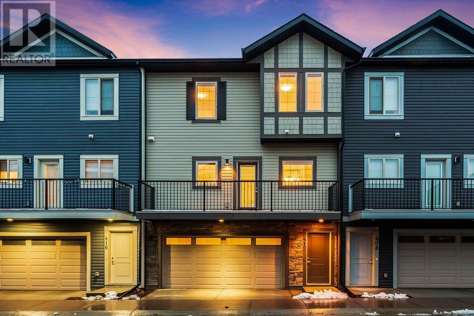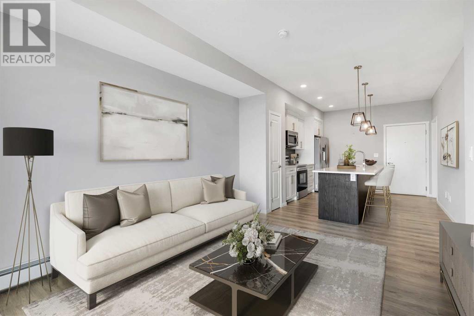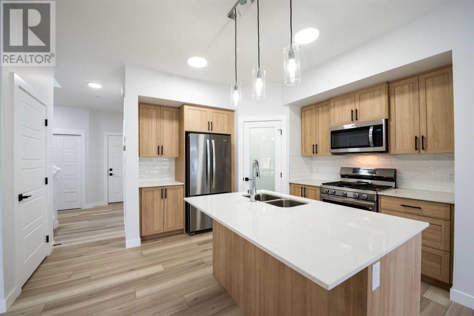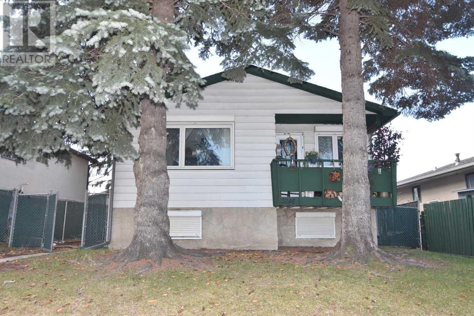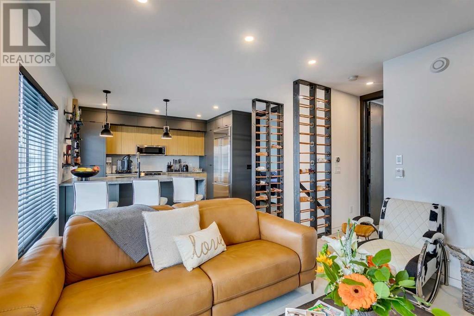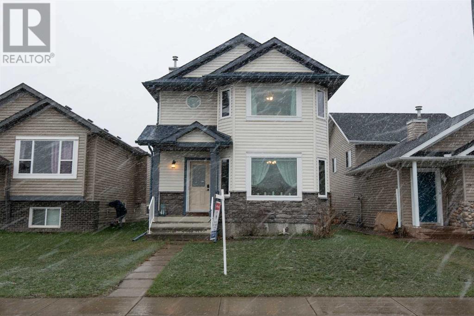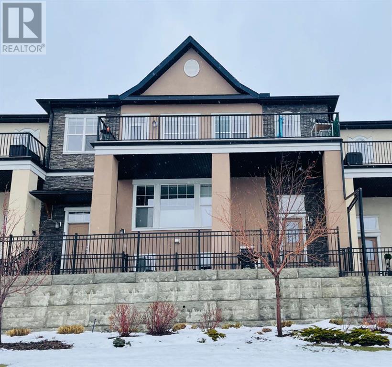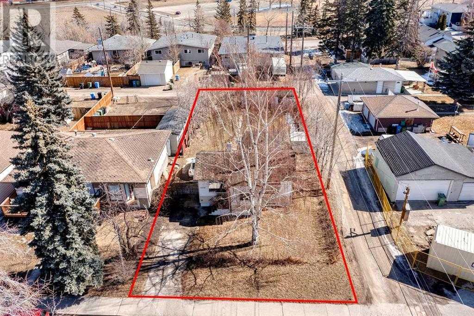LOADING
15123 Deer Run Drive Se
Calgary, Alberta
**Open house on Saturday May 4, 12pm-2pm and Sunday May 5, 12pm-2pm** Nestled in a serene neighbourhood, this charming abode boasts a unique floorplan with 4 beds and 3 baths, Discover the perfect haven for your entire family, from the youngest to the oldest members! Embrace the serene retreat that caters to every generation, including retirees seeking tranquility and grandchildren in search of adventure. Step through the front door and into the spacious living room, where natural light pours through large southeast-facing windows, illuminating the space and highlighting the cozy wood burning fireplace, perfect for curling up with a book on chilly evenings. Entertain in style with the separate dining room, offering an elegant setting for dinner parties and family gatherings. The large kitchen has ample storage space. From the kitchen, step out onto the deck and into the expansive back yard, where you can host summer barbecues or simply relax and enjoy the tranquility of nature. On the main floor, you’ll find three well-appointed bedrooms, including the primary suite with its own walk-in closet and 3-piece ensuite, providing a peaceful retreat at the end of the day. An additional 4-piece bathroom completes this level, offering convenience and functionality for the whole family. Venture downstairs to discover even more living space, including a fourth bedroom, a versatile office/den, a family room and a huge rec room, perfect for movie nights or weekend gatherings with friends. There’s also a dedicated laundry room and plenty of storage space, ensuring that everything has its place. Outside, the large deck and patio beckon you to enjoy the outdoors, while the private back yard offers plenty of space for kids and pets to play. The double attached garage provides a space to store your vehicle, while the extended driveway can accommodate three more vehicles, making parking a breeze for you and your guests. Don’t miss out on the opportunity to make this Deer Run gem your forever home! 28 Bus service close to home. Schedule a viewing today and start making memories in this truly special space. (id:40616)
1019 Penmeadows Road Se
Calgary, Alberta
Fully renovated bungalow on a great street in Penbrooke Meadows. This “Shows like new” newly renovated house is exactly what you’ve been waiting for! The main level boasts numerous upgrades such as modern laminate flooring throughout, upgraded kitchen counters, windows, and much more! The main level offers 3 large bedrooms including a primary bedroom with ensuite. This level offers an additional bathroom plus a laundry room and a large open living space and modern open concept kitchen. The seperate basement suite offers ample living space as well as a lovely kitchen, full bathroom and two large bright bedrooms. This home is situated on a large lot with a lovely South backyard and a massive oversized double garage. Conveniently located close to schools, shopping and public transport, this is the ideal location. (id:40616)
39 Silverado Crest Place Sw
Calgary, Alberta
Discover the epitome of luxury living in this immaculate residence, where every detail exudes quality and style. Boasting over 4000 square feet of meticulously crafted living space, this home is a testament to refined elegance. Nestled against a serene environmental green space, prepare to be captivated from the moment you step through the door.Upon entry, the welcoming foyer sets the stage, leading you into a realm of upscale upgrades and thoughtful design elements. Enhanced with 8’ doors and wide plank engineered hardwood flooring, the interior draws you in with a sense of sophistication. A main floor office awaits beyond double French doors, offering a secluded space for productivity.The heart of the home lies in the gourmet kitchen, where culinary aspirations come to life amidst full-height cabinets, two-tone cabinetry, and a stunning backsplash. Naica quartzite graces the expansive island, while premium KitchenAid appliances elevate the culinary experience. A butler’s pantry, complete with a beverage fridge and ample storage, adds a touch of practical luxury.Entertaining is effortless in the dining area, where large patio doors welcome you to the outdoor oasis. Step onto the composite deck, enveloped by lush greenery, or gather around the stone patio with a firepit and pergola, perfect for soaking in the sunset.The living room invites relaxation with a cozy gas fireplace, adorned with tile to the ceiling—a fitting centerpiece for cozy evenings. Upstair tranquility awaits in the sprawling bonus room, boasting soaring ceilings with expansive windows..Retreat to the primary bedroom sanctuary, complete with a private balcony overlooking nature’s splendor. Indulge in the spa-like ensuite, featuring a tiled shower, soaker tub, and expansive walk-in closet with built in shelving. Three additional bedrooms offer comfort and versatility, while a convenient laundry room simplifies daily routines.Unwind in the basement retreat, boasting an expansive rec room i deal for movie nights or entertaining guests with the wet bar. An additional bedroom, gym area, and storage space complete the lower level, offering endless possibilities for recreation and relaxation.Outside, a heated 3-car garage with epoxy flooring and organizational systems awaits, alongside an exposed concrete driveway. Additional upgrades include built-in speakers, central vac, air purifier, water softener, exterior gemstone lights, and kitchen water filtration.Conveniently located near amenities such as Sobeys, Shoppers, and dining options, as well as schools, parks, and recreational facilities, this home offers the perfect blend of luxury and convenience. Don’t miss the opportunity to make this exquisite property your own—schedule your viewing today. (id:40616)
93 Fielding Drive Se
Calgary, Alberta
Open House Sunday May 5 1:00PM – 3:00PM | Welcome to this truly turn-key bungalow in Calgary’s SE community Fairview. This fully finished home features 4 bedrooms and 3 full bathrooms, double detached garage, extensively landscaped yard and huge outdoor entertaining space. The main floor has 2 bedrooms and 2 full bathrooms. The second bedroom has been converted into a massive dream walk-in closet with custom built ins. The basement has 2 large bedrooms and a large recreation room complete with wet bar, additional bathroom, and large egress windows throughout. Exposed aggregate steps in the front create a ton of curb appeal and make this home stand out. (id:40616)
37 Cranarch Crescent Se
Calgary, Alberta
Here is an excellent opportunity to own an extensively upgraded home located on a quiet crescent in Cranston. Situated near walking paths to the Riverstone area, boasting over 3300 square feet of total living space, and featuring a fantastic 2-bedroom mortgage helper with its own separate entrance. Upon entering the home, you will immediately be impressed by the stunning upgrades and luxurious features that this home offers. Flowing hardwood floors and open-to-below details to the second floor welcome you into the home. This property’s versatile layout is fantastic for entertaining, highlighted by the chef-inspired kitchen featuring quartz countertops, stone feature details around the gas range, a large island for entertaining, and a functional butler’s pantry leading into the mudroom. The upper floor of the home offers a layout of 3 large bedrooms with upper floor laundry and a huge bonus room with a built-in school zone desk for kids. The 5-piece master retreat includes a two-sided fireplace, a large soaking tub, a floor-to-ceiling tile shower, a dual sink vanity, and a large walk-in closet. Step outside to the south-facing backyard, complete with a large deck and a built-in hot tub, providing the perfect space for outdoor relaxation and entertainment. Enjoy this amazing home in this incredible community. (id:40616)
312 Cranbrook Walk Se
Calgary, Alberta
Welcome to 312 Cranbrook Walk SE. This home checks many of the boxes for both 1st time buyers, moving up or downsizers. Bungalow style layout on the upper floor, features 3 Bedrooms all one level, with a Double attached garage. With over $20+K in upgrades, this one shows a step ahead of most other townhomes in the area. Upgrades include Custom colored Cabinets, Sleek Black quartz counters, Chimney style hood fan, Upgraded Stainless Steel appliances, including Gas stove, Upgraded lighting with pot lights, Railings, Laundry room with cabinets, Mantle above fireplace, Basement Sink, Water Softener, Garburator, Air Conditioning, Custom Blinds. Coming in from your front entrance, you have a foyer that leads you to either the upper floor or lower level with a flex / hobby room that is finished with Vinyl Plank flooring. The main living area is great for entertaining in open an concept + end unit with extra windows providing a bright space. Durable Vinyl Plank flooring is throughout the home other than in bedrooms + bathrooms. You will notice how much more open the home is with the wrought iron railings with this layout. Having 3 Full bedrooms, including primary with 3 piece ensuite with stand up shower with glass doors + walk in closet area + The additional 2 bedrooms work great for guest, office or kids rooms. The large patio has room for extra furniture, a gas bbq outlet + duradeck for outdoor comfort. This home shows like new + will make your move into Cranston an easy decision. Check out the 3D Tour and Call your Favorite Agent to book a showing today. (id:40616)
127 Chapalina Square Se
Calgary, Alberta
**Open House Sunday May 5th, 12-4pm** Affordable living in a LAKE community! That’s right, not only do you get to enjoy the perks of lake living, but you also have ACCESS to all the amenities that come with it. This spacious townhome boasts 2 extra large primary bedrooms each with their own dedicated ensuite and walk-in closet. No more fighting over bathroom space or closet room! And for added convenience, there is an upper floor laundry room.But that’s not all. The main floor features an open concept layout perfect for entertaining. A gas fireplace adds warmth and ambiance on those chilly nights while the breakfast bar provides extra seating for guests. The functional kitchen has everything you need and a large dining area allows for family gatherings or dinner parties and yes an additional 1/2 bath on the main floor.The basement is just waiting for your personal touch with plenty of room to grow and design as you please. It even has 3pc rough-in plumbing and a window for future development possibilities. And don’t forget about the attached single car garage in the rear – no more scraping snow off your car in the winter!One of the highlights of this home is its outdoor exposed aggregate patio – perfect for summer BBQs or soaking up some west sunlight rays. This complex welcomes pets and children, making it fun for everyone! Plus, with TWO elementary schools within walking distance and shopping across from you, everything you need is right at your fingertips.And let’s not forget about Lake Chaparral itself – it truly is a wonderful place to call home. Enjoy swimming in the summer and skating in the winter and so much more on this beautiful lake right in your backyard. And if that wasn’t enough, Blue Devil Golf Course, Fish Creek Park and Calgary’s newest dog park are also nearby!With transit close by as well, this home offers both convenience and relaxation all year round. So why wait? Grab your swimsuit and towel because once you see what Lake Chaparral has to offer, you’ll want to call this place home right away! (id:40616)
627 Willow Brook Drive Se
Calgary, Alberta
Welcome to your exclusive oasis nestled in the prestigious Estates area of Willow Park, where luxury meets tranquility on the greens of the renowned Willow Park Golf Course. This magnificent residence offers a rare opportunity to experience the epitome of high-end living with unparalleled views and exquisite craftsmanship. Prepare to be dazzled by this meticulously crafted masterpiece spanning over 4,500 sq ft of pure elegance. Every inch of this home has been thoughtfully designed and expertly executed to create a living space that is as functional as it is stunning. As you step through the grand foyer, you’ll be greeted by panoramic views of the golf course that set the stage for the opulence that awaits. The spectacular living room boasts a 2-storey stone fireplace and dramatic south wall of glass, flooding the space with natural light and offering sweeping vistas of the lush surroundings. The gourmet kitchen is sure to impress with a stainless-steel Cafe appliance package, double ovens, and expansive quartz counters. Entertain in style with the oversized Butler’s Pantry and Coffee Bar, perfect for hosting intimate gatherings or grand events. Enter from the triple heated garage with epoxy coated floor to numerous custom cabinets lending room for everything. Escape to your private sanctuary in the East wing of the main level, where the master bedroom awaits with a cozy gas fireplace, spa-like ensuite with heated tile floors, and a custom-designed closet complete with stacking laundry machines for added convenience. Tucked in at the end of a private hallway is the 2-piece powder room and luxurious office. Ascend the staircase to discover a world of luxury on the upper level featuring a massive bonus room with wet bar, vaulted ceilings, and custom beams. Walk across the bridge with views of the foyer, living room, and golf course and unwind by the gas fireplace in the beautiful library or indulge your hobbies in the extra-large upper laundry/craft room. Three good- sized bedrooms and a split hall bath complete the upper level. The lower level is an entertainer’s dream with a fully equipped theatre area, games area, spacious gym, and two additional bedrooms for guests or family members. A full bath ensures comfort and convenience, while the large finished storage room provides ample space for all your belongings. Step outside to your own private paradise featuring a stunning brand new Hardi exterior, air conditioning, and massive exposed aggregate sidewalks and driveway. Relax and soak in the serene ambiance on the extra-large south stamped concrete patio, perfect for dining or enjoying a glass of wine as you relax in tranquility. Situated on a quiet street close to shopping and just 20 minutes from downtown, this is truly a chance of a lifetime to own a piece of paradise in one of Calgary’s most coveted neighborhoods. This type of property rarely comes onto the market so don’t miss out on this extraordinary opportunity to live the life you’ve always dreamed of. (id:40616)
363 Ashley Crescent Se
Calgary, Alberta
***OPEN HOUSE 2:00-4:00PM SATURDAY MAY 04,2024*** This gorgeous 5 bedroom bungalow has been completely renovated and beautifully updated with the addition of an illegal basement suite perfect as a rental opportunity or for multi-generational living! Great curb appeal with neutral paint colours, a modern aesthetic and mature trees provide a show stopping first impression. The meticulously updated main floor features stylish décor, designer lighting, hardwood flooring and large sunny windows spilling in natural light. Unwind in the inviting living room in front of the sleek fireplace while clear sightlines encourage unobstructed conversations. The custom-crafted kitchen invites culinary exploration boasting 2-toned cabinetry paired beautifully with stainless steel appliances. All 3 bedrooms on this level are spacious and bright with 2 full bathrooms adding to your comfort and convenience. A chic laundry and mudroom perfectly combine style with function. Separate laundry and separate entrances provide the ultimate privacy between the main level and the illegal basement suite. This lower level has also been stunningly updated creating a versatile space for more family space but thanks to the addition of a full modern kitchen and smart floor plan is also ideal for an illegal rental suite, for extended family members or older children still living at home but needing a little more privacy. Featured on this level are updated lighting and flooring, a large family room, a newly added crisp white kitchen, 2 bedrooms and an updated bathroom. The massive west-facing backyard has several ways to enjoy the outdoors hosting barbeques on the upper deck or gathered around the firepit on the paver-stone patio. Lovely garden beds have been incorporated as well as hedges for privacy. Parking will never be an issue thanks to the oversized double detached garage and additional parking pad with room for an RV. This outstanding home has everything on your wish list plus an unbeatable location in Acadia with several great schools, an off-leash park and the always popular Acadia Recreation Complex with an indoor skating rink, curling, squash and racquetball courts. Mere moments away are the river, Chinook Mall, Deerfoot Meadows and a quick commute downtown! (id:40616)
238 Cranford Park Se
Calgary, Alberta
OPEN HOUSE SAT MAY 4 @ 2:00 PM – 5:00 PM – Step into this STUNNING two-story semi-detached residence, nestled in Cranston, one of the most desirable neighborhoods in SE Calgary. METICULOUSLY maintained, this home boasts a plethora of features certain to impress even the most discerning buyer. With 1,124 sq ft of main living space, 2.5 bathrooms, three generous bedrooms, 9 ft ceilings, a thoughtfully crafted open floor plan, this residence offers both comfort and practicality. Upon entering, you’ll be welcomed by a warm open living area seamlessly integrating the kitchen, dining, and living spaces, creating the perfect setting for hosting gatherings with loved ones. The kitchen itself is a haven for CULINARY enthusiasts, outfitted with modern stainless steel appliances, high-quality white shaker cabinetry, PREMIUM quartz countertops, ample storage, and a stylish island serving as the focal point. The kitchen leads out to a spacious backyard and patio and pergola area, providing an ideal spot for outdoor dining, relaxation, and soaking in the natural beauty with no rear neighbors. Moving to the upper level, the LUXURIOUS primary bedroom retreat offers ample space for a king-sized bed, expansive wardrobe, and a stunning 3-piece ensuite bathroom. Completing the upper level are two additional generously sized bedrooms, suitable for children, guests, or a home office, along with a full 4-piece main bathroom. The basement level was recently completed with a MASSIVE recreation/media space and large laundry/utilities room. Additionally, the property features a private backyard, PERFECT for hosting summer gatherings or enjoying tranquil moments in your own oasis. Fully fenced for privacy and safety, this yard adds to the allure of the home. A BRAND NEW Oversized Detached Double Garage completes this lovely property. Located in a VIBRANT community with convenient access to nearby shopping centers, offering an array of retail, dining, and entertainment options, this home presen ts an ideal blend of comfort, style, and convenience. Don’t miss out on the chance to own this exceptional property – BOOK YOUR PRIVATE TOUR TODAY!! (id:40616)
9 Copperpond Link Se
Calgary, Alberta
Welcome to 9 Copperpond Link SE, nestled in the coveted community of Copperfield! This charming 2-storey home boasts 3 bedrooms, 2.5 bathrooms, and over 2000+ sqft of living space.Step into the inviting open concept main floor, where the kitchen seamlessly flows into the dining area and living space, flooded with natural light. A convenient half bathroom adds functionality to this level, while the spacious living area, complete with a natural gas fireplace, sets the stage for memorable family gatherings. Step outside onto the large back deck, perfect for enjoying the expansive fenced-in backyard.Upstairs, discover a versatile loft area with laminate flooring, ideal for a second living area or entertainment room. Two generously sized bedrooms share a well-appointed 4-piece washroom, while the primary room boasts an oversized 5-piece ensuite washroom and walk-in closet.The unfinished basement presents endless possibilities for customization, allowing you to tailor the space to your unique needs. With a good-sized double attached garage, convenience is at your fingertips.Conveniently located near all amenities, including Stoney Trail, shopping centers, public transit, playgrounds, parks, and more, this beautiful home is sure to impress. Don’t miss out on this incredible opportunity – call or book your showing today before it’s gone! (id:40616)
16 Copperpond Parade Se
Calgary, Alberta
Wow!! This stunning home has been lovingly cared for by the original owners. Three bedroom and 2 1/2 bath home is situated in the family orientated community of Copperfield on a quiet street. Well appointed main floor features an open concept design. The spacious kitchen is bright and airy and has an abundance of cabinetry and the beautiful stainless steel appliances are an upgrade. The upper floor features a well appointed primary bedroom and upgraded 3 pce bathroom. The other two bedrooms are a good size and complimented by the 4pc family bathroom. The basement awaits your creative development. Great storage. The back yard has a gorgeous deck and there is parking at the rear and on street. Sit and have your coffee on the front porch and enjoy your beverage in the evening. The home has new siding and hail proof roof. Close to schools, shopping , bike paths and transit. All it needs is the new owner. 🙂 (id:40616)
67 Legacy Glen Row Se
Calgary, Alberta
Welcome to the community of Legacy! This beautiful and well-maintained two-story home is located in the heart of this vibrant community.It is close to schools, parks, restaurants, and Shopping centres. It also offers easy access to Stoney, Macleod, and Deerfoot Trail.The centralized air conditioned home offers over 1620 sqft of living space with an undeveloped basement that awaits your design ideas.As you walk up to the home, you are greeted with a spacious front porch veranda. The yard is well kept, with a fenced backyard and a covered gazebo deck. As you enter the home, you are welcomed with an inviting entrance and a spacious and bright open concept main floor, perfect for entertaining guests!The main floor offers a dining space that fits a grand dining table, galley kitchen, stainless steel appliances, fridge with water dispenser, upgraded large island, quartz countertops, luxury vinyl plank (LVP) flooring, 9′ ceiling, 2-pc bathroom adjacent to the mudroom. On the second floor, you will find a beautiful large master bedroom with a walk-in closet and a grand 5 piece double vanity ensuite bathroom.2 bright bedrooms, 4-pc main bath, and a walk-in laundry room offer plenty of storage space. Visit the 3D Virtual Tour and enjoy the view! Open House May 4th and 5th 1-4pm (id:40616)
92e, 231 Heritage Drive Se
Calgary, Alberta
Welcome to Hilltop House! This sunny west facing – 643 sq. ft. one bedroom, one bathroom unit, is nestled in the sought-after community of Acadia. The complex is 25+ and offers convenience and comfort in a central location. Just a short walk to the LRT station and within walking distance to shopping and amenities. It offers rare in suite laundry in the complex and a large west facing patio that is perfect for enjoying outdoor moments. The unit has very low condo fees at $358.14 a month and includes everything except electricity. This property is an ideal opportunity for first time homebuyers or investors seeking a centrally located gem. (id:40616)
4708 Fordham Crescent Se
Calgary, Alberta
A very loved family home sitting on a HUGE 55′ x 115′ LOT, come quick and view this BUNGALOW with lots of recent updates. NICE Curb Appeal as you drive up to this home on a QUIET street. Main floor features 3 Bedrooms, a full bath and GOOD NATURAL Light that comes in through both the living room and dining and kitchen. Basement developed with two more bedrooms, another full bathroom and large living room space with rear separate entrance making it very feasible to suite. AMAZING MASSIVE BACKYARD, you’ll want to view this house ASAP!! Great location, CLOSE TO TONS of AMENITIES, SHOPPING, EATERIES and major access routes like Memorial, Deerfoot and Stoney Trail. Recent years updates includes roof shingles, furnace, hot water tank and windows. Check out the pictures, then CALL YOUR favourite REALTOR FAST to VIEW!! (id:40616)
79 Riverstone Crescent Se
Calgary, Alberta
Immaculate, original owner bilevel across from a greenspace! Located on a corner lot with great curb appeal with a major transformation in the past few years – newer windows and doors, roof and siding and professional landscaped yard with aggregate walkway and retaining walls, underground sprinklers and perennials. Inside you’re greeted with a spacious foyer, living room and dining room with vaulted ceilings, wood burning fireplace and large windows with views of the greenspace/park, hardwood flooring that is original but looks new. Plus a spacious kitchen with plenty of cabinets and counter space, a pantry and eating area with access to the sunny SW backyard (stairs required). The primary bedroom is a great size and has a walk-in closet and ensuite. 2 additional bedrooms and the main bathroom complete the main level. The massive basement is undeveloped and has 5 large windows, laundry area and plenty of potential to add more living space or additional bedrooms. Your fully fenced southwest backyard has a patio and plenty of space for summertime entertaining. Located on a quiet street directly across from a greenspace, walking distance to the amenities of Quarry Park and the future green line and offers great access to downtown and Glenmore and Deerfoot Trails. (id:40616)
412 Legacy Point Se
Calgary, Alberta
Step into this beautifully maintained property within the Legends of Legacy, where this sprawling south-facing townhome offers not just a home, but a lifestyle. With the largest floor plan available, encompassing 1,909 sq. feet, this residence boasts a multi-functional bonus space/flex room adjacent to the garage, and not one but three balconies to take in the scenic views.Crafted by Aldebaran Homes, this property is perfectly positioned with southwest views from the deck overlooking the protected nature reserve, complete with lush greenery and extensive walking trails ideal for family outings or a peaceful evening stroll in the welcoming Legacy community.The main level of the home dazzles with its bright and open layout, featuring a gourmet chef’s kitchen where entertaining is a delight. Granite countertops, chocolate-stained maple cabinetry, stainless steel appliances, and stylish light fixtures set the stage for culinary adventures. The floor is rounded out with towering 9-foot ceilings, luxury vinyl plank flooring, a spacious dining area, and a convenient half bath. The two balconies enhance the living space, while a second balcony, accessible from the kitchen, includes a gas line for easy grilling.Upstairs on the upper level is where youll find the primary bedroom, a true retreat, which features expansive views to the SW of Legacy Ridge, a large walk-in closet, and a well-appointed ensuite with quartz countertops and ceramic tile. This floor also includes two more generously sized bedrooms, a full bathroom, and a laundry room equipped with a modern front-load washer and dryer.The ground floor houses a double attached garage with ample space for two vehicles and extra storage. A vast flex room with large windows presents a perfect space for a home office or workout room, leading out to a third balcony ideal for enjoying those warm, serene evenings.Located just a short walk from All Saints High School, Township Shopping Centre, and various parks and pla ygrounds, this home offers a perfect blend of natural beauty and accessibility to amenities, making it an ideal choice for those seeking a balanced lifestyle. This townhouse is more than a residence, it’s a gateway to a life of luxury and convenience. (id:40616)
417, 4350 Seton Drive Se
Calgary, Alberta
Welcome to Seton Park Place II built by Cedarglen Homes! This spacious 1 bedroom, 1 bathroom unit on the TOP FLOOR features a open floor plan, large bright windows, 9 foot ceilings, and a SOUTH exposure with MOUNTAIN VIEWS! Step inside to discover a beautifully designed home featuring quartz countertops, tall white cabinets, a silgranit sink, upgraded stainless steel appliances, in-suite storage and laundry, premium vinyl plank flooring throughout, and air conditioning! This unit also comes with a heated underground parking stall and storage locker. Great location with only a 4 minute walk to the YMCA and within 20 minute walk to groceries and restaurants! (id:40616)
181 Belmont Green Sw
Calgary, Alberta
Welcome to this stunning BRAND NEW residence in Belmont, Featuring 3 bedrooms across two stories with a Double Attached Garage, nestled in the soughtwest community of Belmont. Over 1700 sqft, this unique home features modern finishes and comes complete with a Home Warranty.The upper level comprises 3 bedrooms and 2 full bathrooms, including the luxurious master suite, along with a Bonus room. The spacious master suite is highlighted by a gorgeous VANITY ensuite featuring a free-standing tub and a good sized walk-in closet. Additionally, a brand new washer and dryer are conveniently located in the laundry space.On the main level Luxury Vinyl Plank flooring, you’ll be greeted by 9-foot ceilings and numerous upgrades. The living room and a half bathroom welcome you upon entry. The well-appointed kitchen boasts a lovely island with elegant stone countertops and an undermount sink. Furthermore, a small office is provided on this level for added convenience.The kitchen is equipped with brand new appliances, including a Gas range, which have never been used. The Basement, with its side entry, remains unfinished but offers two windows for future use as a two-bedroom legal suite, and is already roughed in for a washroom. (id:40616)
3246 30a Avenue Se
Calgary, Alberta
ATTENTION HANDIMAN! 950 SQ FT BI-LEVEL w/DOUBLE DETACED GARAGE. Here’s your opportunity to own this well laid out 3 bedroom home with lots of potential to bring it back to it’s original charm. We understand the shingles/eaves were done in (aprx) 2017. Furnace (aprox) 2016. Bamboo flooring. Ample kitchen with eating area. Balcony off the dining area, great for BBQ. Dev basement with family, games room, Bedroom, 2 pc bathroom. Large Sunny South yard w/Double Detached Garage. Nicely treed street. Easy access to bus, shopping, parks & major arteries. (id:40616)
25 Elgin Meadows Green Se
Calgary, Alberta
RARE FIND | RENOVATED HOME | GORGEOUS 2 BDRM LEGAL CARRIAGE SUITE | SEPARATE SIDE ENTRANCE | This incredible home is nestled in a quiet location in McKenzie Towne & close to all amenities! Renovated throughout, this home showcases a brand new kitchen including appliances, full height cabinetry, quartz counter tops, custom backsplash, plumbing & lighting fixtures, plus a cenral island & corner pantry…all of these elements combine to create a beautiful & functional space that is great for entertaining. There is a spacious dining area, just off the kitchen, a flex room that could be used as a den, and a large bright living room with gas fireplace finished with a custom tile surround & dramatic feature wall! Completing this main level is a 2pc powder room & a laundry room…both at the rear of the home that leads to the backyard, detached garage & legal carriage suite. The staircase to the upper level has brand new carpet, while the remainder of this upper level has brand new tile & hardwood throughout. The large bonus room, with a charming balcony, is an ideal space for a family/games room. The Master bedroom offers a walk-in closet & an elegant, fully renovated ensuite complete with dual sinks, free standing tub & a curbless tile shower (glass to be installed). 2 additional bedrooms & the beautifully renovated main bath finish this space. There is a separate side entrance allowing for private access to the unfinished basement. The legal carriage suite is unbelievable…built atop the oversized double garage with ICF foundation walls (insulated all around, 4″ rigid & 2″ insulation under slab), this legal suite is designed to impress…plus the concrete floors offer infloor heating! The stunning kitchen is complete with an abundance of full height cabinetry, built-in fridge, induction cooktop/stove, built-in fridge & freezer drawers (in island) & gorgeous leathered quartz countertops! The living room features a gas fireplace with a fabulous cu stom tile surround, feature wall & built-in drawers for additional storage. The primary bedroom is generous in size, the second bedroom (currently used as an office) has the stacked washer & dryer & there is a full 4pc bathroom. You will love all the amazing custom details throughout…industrial pipe shelving, coat rack & wine storage; modern 2 tone cabinets, undermount sinks, “vault” style interior doors…plus…an interior staircase to the heated, oversized double garage. The south facing backyard is no maintenance with a stamped concrete patio…perfect to enjoy on a warm afternoon! (id:40616)
35 Saddlemead Green Ne
Calgary, Alberta
Step inside this beautifully maintained family home in the vibrant community of Saddle Ridge. This inviting residence offers a perfect blend of comfort, functionality, and style while providing an ideal setting for modern family living. As you enter the home you are welcomed by a spacious family room with oversized windows, a gas fireplace and luxury vinyl plank floors. Walking into the kitchen you will find solid oak cabinets, upgraded appliances a breakfast bar and a corner pantry. Completing this level is a spacious dining area perched next to a sunny west facing window, a den perfectly suited for a home office, a convenient powder room and main floor laundry. Heading upstairs you’ll find a primary bedroom large enough for a king size mattress with ample closet space and a 4 piece ensuite. Your second bedroom also provides enough space for a king sized bed for guests, another 4 piece jack and jill bathroom that leads you to your third bedroom on this level. The basement is unfinished and waiting your final touches with roughed plumbing for a wet bar! The sunny west facing backyard is perfect for family gatherings or space for kids to play and, if you need more space there is a new soccer field and playground just a stones throw away. Completing this home you have an oversized double detached garage with vaulted ceilings and additional 40 amp panel. For peace of mind this home offers numerous mechanical and cosmetic upgrades including: furnace (2022) hot water tank (2017) new vinyl windows, roof and siding (2020), A/C (2022) flooring (2020), dishwasher (2024) completed with water softener and reverse osmosis system. (id:40616)
30 Cranbrook Villas Se
Calgary, Alberta
Welcome to your new home in the “Mosaic Riverstone” of Cranston. An incredible opportunity to own a former show home in this desirable family friendly & safe neighbourhood. Situated just steps away from the Bow River and surrounded by the beauty of Fish Creek Park, this property strikes the perfect balance of seclusion and convenience. This well-maintained townhouse features single-level living offering 3 bedrooms, 2 bathrooms, ample storage and an open concept design. Natural light flows through a wall of southwest facing windows which floods the home with natural light. The timeless white kitchen is complete with under-mount lighting, mosaic tile backsplash, quartz countertops and a suite of stainless-steel appliances including a gas range. The kitchen overlooks the large dining area with ample seating for family dinners. Your living room is completed with great views & fireplace, making it the perfect space for entertaining. The large primary bedroom is complete with a walk-in closet, 4-piece bathroom with a full height tile shower and dual sinks. Two additional bedrooms allow ample space for a guest room and home office while the full laundry room provides added convenience for daily living. The lower level of the property provides endless possibilities for additional storage, a home gym or studio space. A double garage with epoxy flooring provides additional storage for bikes and provides secured parking for your vehicle all year. Former show homesinclude upgrades that everyone likes; nicer lighting & flooring, (Hunter Douglas) window treatments & more. Come by today & see for yourself. Enjoy the sunshine and the views on your private WEST facing 29 x 8 balcony all summer long. If it gets too warm, step inside and enjoy the central air-conditioning, you do not want to miss this one. Community:Completely surrounded by nature, Cranston’s Riverstone is a one-of-a-kind community on the edge of the Bow River offering stunning views and serenity. Cranston’s Riv erstone is the perfect marriage of natural beauty and established amenities with pathways that wind through the rolling hills. Adynamic network of trails and pathways weaves naturally throughout the community, connecting residents to Fish Creek Park, the Bow River and Upper Cranston. Residents also have the opportunity to enjoy Century Hall, Cranston’s Residents’ Association, the central gathering place for residents,featuring a 22,000 sq. ft facility, skating rink, tobogganing hill, splash park, tennis and basketball courts and a playground. Enjoy the many places to work out, relax, play, or shop, it’s all waiting for you in Riverstone. (id:40616)
6234 18a Street Se
Calgary, Alberta
** ATTENTION ALL DEVELOPERS – The perfect lot for your next project ** This 50 x 120 – R-C2 lot is on one of the best streets in Ogden and is super private, as it sides onto an alley! Very easy access to Deerfoot Trail, Stoney Trail and Glenmore Trail. Please drive by and take a look – land value only – sold “as is where is”. Location is a 10 out of 10 – close to the Bow River. all schools, Jack Setters Arena and all shopping/amenities! (id:40616)


