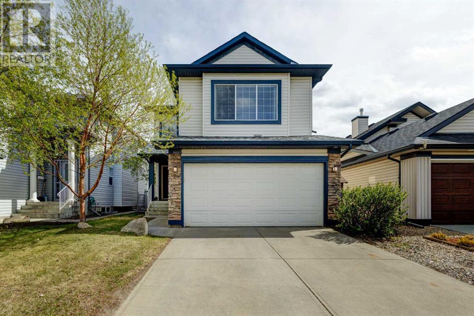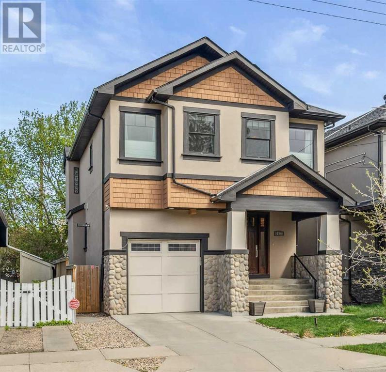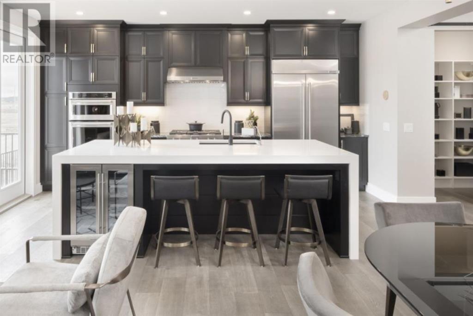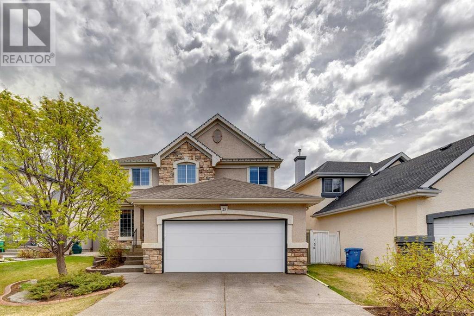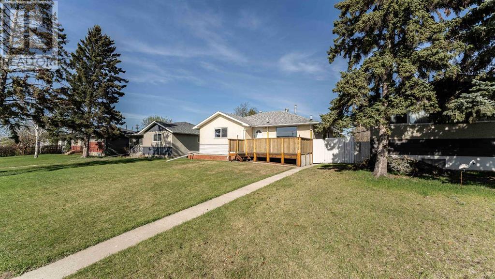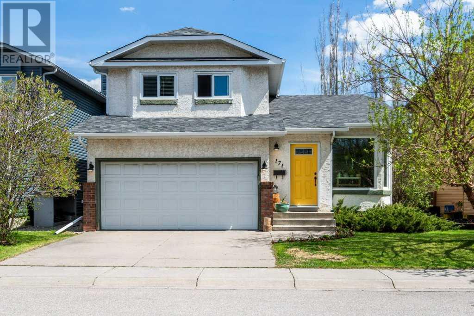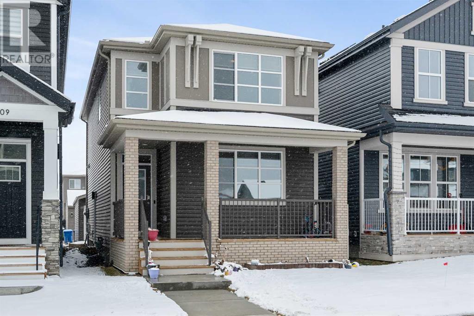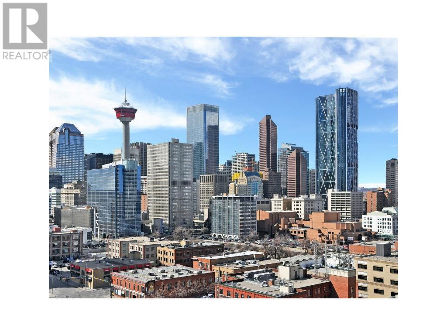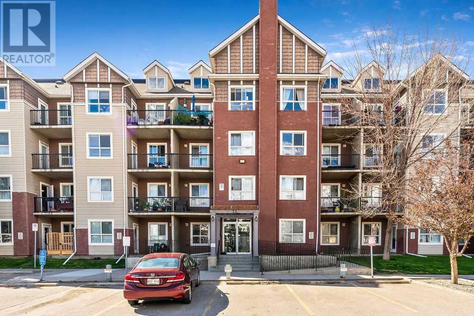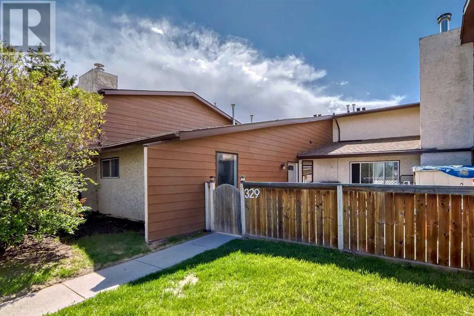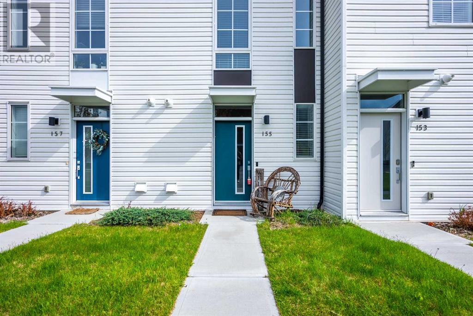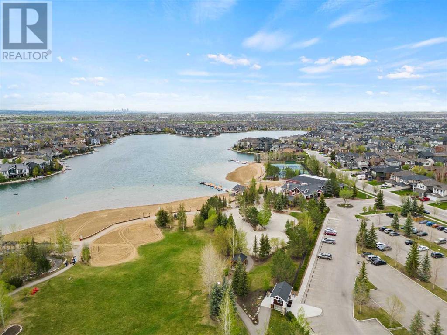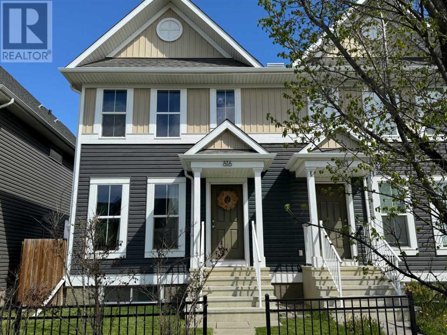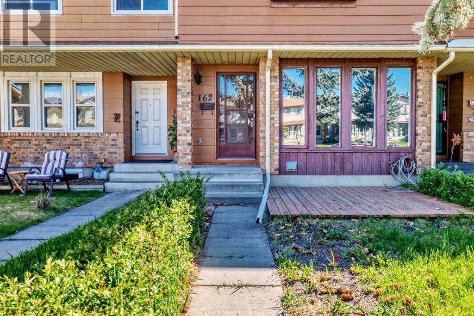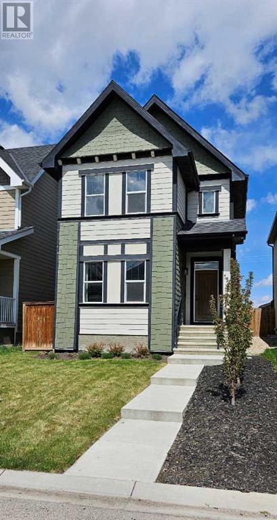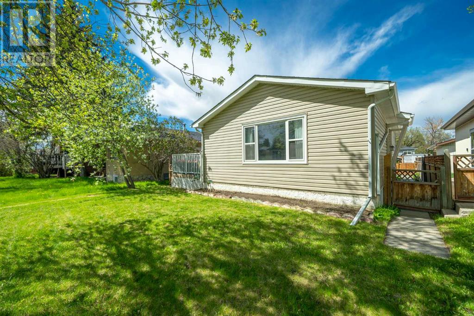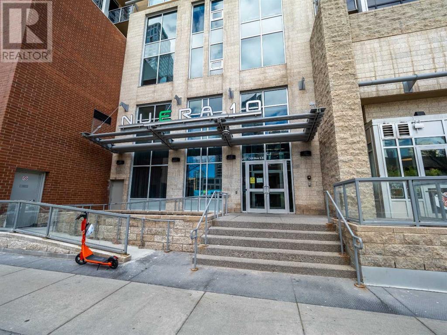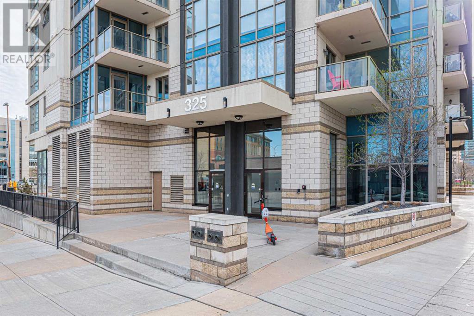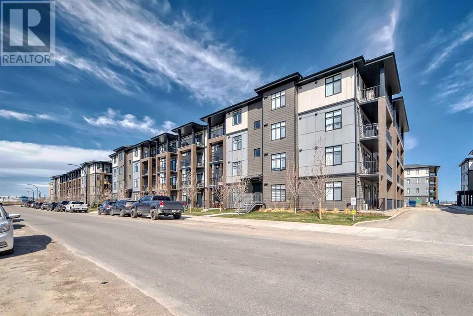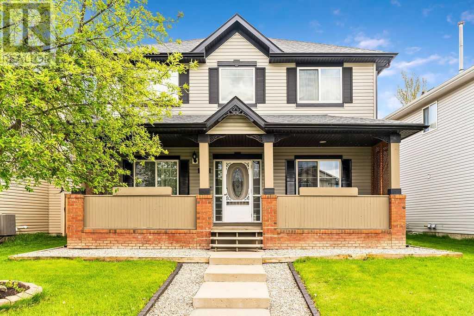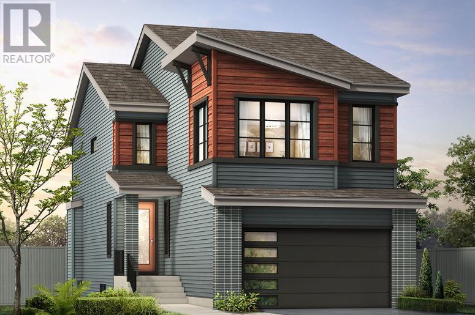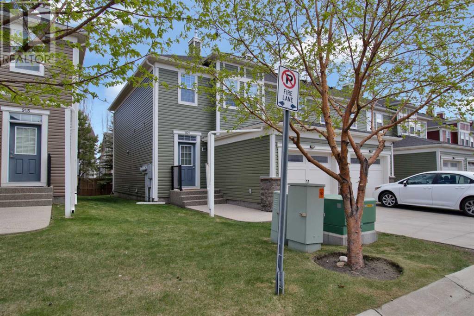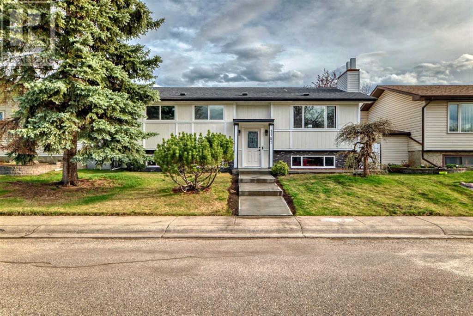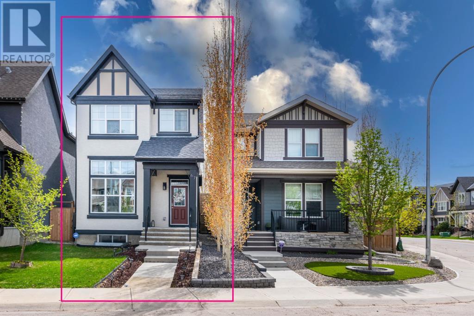LOADING
1057 Cranston Drive Se
Calgary, Alberta
If Calgary had an Episode “YOU GOT TO LIVE HERE” this would very likely be the featured home! This fully loaded Cedarglen built home is being offered on the market for the first time since it was built. Come for the EXPERIENCE, and stay for your lifetime!! Comes with CENTRAL AIR CONDITIONING, QUARTZ COUNTERTOPS IN KITCHEN, CENTRAL VACUUM & ATTACHEMENTS, WATER SOFTENER SYSTEM, UNDERGROUND SPRINKLERS, HUGE BONUS ROOM WITH 5 WALL MOUNTED SPEAKERS, 2 TV WALL MOUNTS, HEATED GARAGE, LARGE DECK WITH NEWER WATERPROOF DURADEK, PURGOLA, ROLLUP/ROLLOUT AWNING, FULLY DEVELOPED WITH EGRESS SIZED WINDOWS IN EACH BEDROOM DOWNSTAIRSN AND 6″ MDF BASEBOARDS & 4″ TRIMS. Whhew! That was mouthful I need to catch my breath. Bragging rights here with 5 BEDROOMS, 3.5 bathrooms, and room in basement for a little kitchen or office as it has lots of plug ins already. A quick 4 minute drive takes you to the The Cranston Residents Community Hall that has many things to offer such as a DAY CARE, TENNIS COURTS, PICKELBALL, BADMINTON, AUDITORIUM OPEN GYM WITH BASKETBALL COURTS AND BALL HOCKEY, OUTDOOR HOCKEY RINK, SKATEBOARD RAMPS, SPRAY PARK! Live in Cranston with all the amenities, parks, schools and pathways! Live life here. Easy and quick access to Stoney Trail, Deerfoot, MacLeod Trail. 7 minutes from South Campus Hospital. Call your favorite Realtor today! (id:40616)
724 14a Street Se
Calgary, Alberta
Experience inner city living in this executive custom built two storey home in the sought after community of Inglewood. Located steps to the river and within walking distance to multiple amenities, transportation, walking paths, restaurants and more. With 4 bedrooms and 4 bathrooms, this home is perfect for the active family. Walking into the home, you are met with a bright and open floor plan that opens up to an open concept living, dining and kitchen area. The gourmet kitchen is a chef’s dream with top of the line, stainless steel appliances, a large kitchen island with a breakfast eating bar, and designer tile backsplash. The kitchen is open to a great room and dining area, making for the perfect place to entertain. Doors off of the living area lead to a two tiered wood deck with ample seating space. The main floor is complete with a powder room and an oversized single attached garage with epoxy flooring. The staircase leads you upstairs where you’ll find two oversized bedrooms and a 4 piece main bathroom. The primary retreat is your own oasis with vaulted ceilings, a corner gas fireplace, and a luxurious 5 piece ensuite. The spa-like ensuite comes equipped with heated tile flooring, skylights, a soaker tub, and a two person shower. The large walk-in closet is just off of the bathroom for added storage. The walk-in closet leads straight to the laundry room for added convenience. The upper level is complete with an open office area with built-ins. The fully finished basement boasts a large living area, a fourth bedroom, and a 4 piece main bathroom, making it the perfect place for hosting guests. Located in the heart of one of Calgary’s most desirable communities, you are minutes to downtown, walking paths to the river, and walking distance to multiple amenities. This home is a perfect blend between luxurious and convenient living. Exceptional value! (id:40616)
22 Wolf Hollow Way Se
Calgary, Alberta
* Former Show home – Award-winning Elliot Model – Ultra Specifications Level – Jayman BUILT * Thoughtfully designed and waiting for you! * Exquisite & beautiful, you will immediately be impressed by this fully finished home in the brand-new WOLF WILLOW community where you’re only a few minutes away from the Bow River, Blue Devil golf course, transit, schools, parks, paths, shopping, dog park, and so much more! A soon-to-be lovely neighborhood with great amenities welcomes you into 3000+ sq ft of air-conditioned luxury, craftsmanship & design, offering a unique open floor plan boasting a stunning GOURMET kitchen featuring a beautiful extended Flush WATERFALL island accented w/ pendant lighting, QUARTZ COUNTERS, pantry & Sleek Stainless Steel Upgraded Appliances adjacent to Dining Area that flows nicely into the spacious Extended Great Room. Engineered hardwood floors grace the Main floor, stunning flooring in all Baths & laundry, and a beautiful DEN that welcomes you in upon entry. The 2nd level boasts 3 bedrooms, convenient laundry, a centralized Bonus Room, and a grand primary suite offering double doors entry, high ceilings, a private interior walk-in closet, DUAL VANITIES, a standing Soaker Tub, an alone Shower & heated floors. Already done for you, you can enjoy the FULLY FINISHED basement that boasts a Media/Red Room, Wine Room, Wet Bar with beverage center, and 2pc bath. JUST GORGEOUS! Other upgrades include glass railing, 3 zone climate control, 9 ft & 11 ft ceilings, gasline on the BBQ deck, tall double door patio doors, Gemstone eave lighting, and custom fireplace in the den/office area. Enjoy the lifestyle you & your family deserve in a beautiful Community you will enjoy for a lifetime! Gold Key Service plan: Protect your most significant investment with our Gold Key Service. Get peace of mind at your annual visit and for years to come. A certified Customer Care Specialist will provide preventative maintenance to ensure the efficiency of your home systems, support your warranty, and provide a historical record of all work completed on your home. Your annual membership includes a 24-hour emergency dispatch for extra peace of mind. We’re just a phone call away in an emergency and will connect you with a Jayman-certified trade partner at preferred rates. (id:40616)
25 Cranston Drive Se
Calgary, Alberta
OPEN HOUSE: Sun May 19, 2-4:30pm. Welcome to the heart of Cranston, where luxury meets comfort in this impeccably finished 4-bedroom, 3.5-bathroom home. This residence offers over 3,000 square feet of beautifully crafted living space, brimming with numerous upgrades throughout. As you enter, you are greeted by a spacious front entryway that leads into a cozy family room and an elegant dining area, both adorned with rich mahogany hardwood floors. The open floor plan is perfect for entertaining, creating a seamless flow between the spaces. A three-sided natural gas fireplace with an internal fan for heat adds warmth and ambiance to the main floor. The renovated kitchen is a chef’s dream, featuring all-new cabinets, quartz countertops, a sleek tile backsplash, and a large siligranite sink with a modern faucet installed in 2024. The kitchen is equipped with top-of-the-line appliances, including a fridge, dishwasher, and stove, also new in 2024. Adjacent to the kitchen, you’ll find a large pantry and a convenient main floor laundry room with new tile flooring. Step outside through the patio doors onto a large deck, perfect for outdoor gatherings, complete with a hot tub for ultimate relaxation. The expansive, fenced backyard offers ample space. For added convenience, there is a mudroom just off the oversized attached double garage. Upstairs, discover three generously sized bedrooms, including a luxurious primary suite. The primary suite boasts a 5-piece ensuite with a corner soaker tub and a walk-in closet. The second and third bedrooms are spacious and share a clean and functional 4-piece main bathroom. The fully developed basement offers additional living space with a fourth bedroom, another 4-piece bathroom, a large family room, a gym, a flex space that can be tailored to your needs and a huge storage room with solid built-in shelving. The home is packed with upgrades, including two natural gas connections, central air conditioning, and a Bosch tankless hot water heat er. In 2023, all walls and ceilings were freshly painted, and new carpet was installed on the main and upper floors. A pellet stove with custom tile work was also added in 2023. Further renovations in 2023-24 include a full basement renovation, replacement of main floor hardwood, carpet was replaced with 60 lb carpet and 10lb underlay, updated toilets, driveway resealing, installation of irrigation lines, brand new eavestrough, and a rain guard system on the lower roof. Located close to scenic walking paths, schools, and all essential amenities, this home offers the perfect blend of luxury and convenience. Don’t miss out on this opportunity to live in one of Cranston’s most sought-after communities! (id:40616)
1524 49 Street Se
Calgary, Alberta
***OPEN HOUSE Sunday 12 to 4PM*** Welcome to 1524 49 Street SE Calgary!!! Lot is Orignally R-CG Zoned (Lot for 4plex) Over 6200 Sf in size. Two Bedroom illegal Suite. Potential Rental income of $4000/Month. House has many upgrades like, High quality TRIPLE PANE Windows, High efficiency furnace, hot water on demand, and upgraded shingles on home and garage. Plus, a detached oversized heated garage. Lots of extra room at the back for parking or a trailer. This spacious bungalow Comes with 3 Specious bedrooms and a bath on the main floor and 2 Bedroom Basement Suite (illegal) with Separate Entrance,. Conveniently located, offering easy access to amenities and transportation options, and mere steps from 3 schools, the Disc Golf course, Bob Bahan Pool, and the Public Library. (id:40616)
171 Riverbrook Way Se
Calgary, Alberta
***OPEN HOUSE SATURDAY MAY 18 from 1-3 pm *** This well maintained and updated home offers a haven of harmony for your family, just steps away from a large greenspace in the sought after neighborhood of Riverbend. Upon entering you will appreciate the vaulted ceilings and newer vinyl plank flooring in the bright and open formal living room and dining room. Renovated in 2021, the kitchen is a delight, featuring ample cupboard space, quartz countertops, S/S appliances, including a stylish farmhouse sink. Other kitchen upgrades include updated electrical, gas stove, over the range microwave, cabinets to the ceiling, hood fan vented outside, large pantry cupboard, pot drawers and a corner lazy Susan making this kitchen both functional and organized. The kitchen flows into a sunken living room with built-in bookshelves, a cozy wood burning fireplace (with gas lighter) and plenty of large windows to allow for natural light and easy access to your backyard and deck. Upstairs, you will enjoy a generous sized primary bedroom with a great 3 pc ensuite accompanied by 2 additional bedrooms and a full bathroom to complete the upper level. The fully finished basement adds versatility to the home, offering a spacious family room, an additional bedroom, and ample storage space. Notable upgrades include brand-new Shingles, Polar Triple Pane Windows installed in 2019, and a recent upgrade to the Washer and Dryer, as well as newer Front and Back Doors. You will love the location nestled on a Quiet Family Friendly Street close to parks, shopping, Bow River & Pathways, schools, transit, along with easy access to Glenmore Trail, Barlow, Deerfoot and Stoney Trail. (id:40616)
105 Legacy Glen Point Se
Calgary, Alberta
Welcome to your dream home in Legacy Calgary with a SIDE ENTRANCE and a detached DOUBLE GARAGE! Presenting theexquisite Avid model built by Jayman Built, where contemporary elegance meets modern functionality. This THREE-BEDROOM andDEN/OFFICE with a BONUS ROOM was Built with meticulous attention to detail in 2022. This stunning residence offers a harmonious blend ofcomfort and style. Step inside to discover an inviting open-concept layout, flooded with natural light that accentuates the sleek designelements throughout. The spacious living area is perfect for entertaining guests or unwinding with loved ones after a long day. With highceilings and tasteful finishes, every corner exudes a sense of luxury and warmth. The gourmet kitchen is a chef’s delight, featuring premiumstainless steel appliances, and ample cabinet space. From casual breakfasts to gourmet dinners, this kitchen is sure to inspire your innerchef. Retreat to the lavish primary suite, where tranquillity awaits. This sanctuary boasts a generously sized bedroom, a walk-in closet, andan ensuite bathroom. Additionally, this home offers two more well-appointed bedrooms, perfect for family members or guests, along withanother full bathroom for added convenience. Located in the desirable Legacy Calgary community, residents enjoy access to an array ofamenities, including parks, playgrounds, walking paths, and more. Plus, with convenient access to schools, shopping, dining, and majortransportation routes, everything you need is just moments away. Don’t miss this opportunity to own a piece of luxury living in LegacyCalgary. Schedule your showing today and experience the epitome of modern elegance. Your dream home awaits! (id:40616)
1409, 1188 3 Street Se
Calgary, Alberta
Exceptional value – Fabulous Guardian II southwest corner unit with 2 bedrooms, 2 full bathrooms & 2 titled parking stalls. Floor to ceiling windows throughout with panoramic unobstructed downtown, mountain & river views. This very open floor plan has many premiere features including 9 ft ceilings, beautiful low maintenance laminate flooring & heated tile floors. The kitchen includes a large island with breakfast bar, quartz counters & custom appliances. This unit includes an oversized storage locker & a tandem parking stall that is extra wide for easy parking access. Building amenities include a fully equipped fitness centre with yoga studio & a beautifully appointed social room with garden terrace. Close to the Victoria Park LRT Station, Stampede Park, Saddledome, East Village & the river path system. Easy walking distance to Starbucks & the Sunterra Market. (id:40616)
3107, 73 Erin Woods Court Se
Calgary, Alberta
This condo is in a prime location, with quick access to Deerfoot Trail and Peigan Trail, just 15 minutes from downtown, and surrounded by plenty of shopping options. Situated on the 3rd floor of a concrete building, the suite is exceptionally quiet. The current owners have added many upgrades, including 9-foot ceilings, a breakfast bar, and a pantry. Condo fees include heat and electricity, with the convenience of in-floor heating. The titled parking stall is directly across from the elevator access. Built by Resiance, the building features high-quality finishes throughout. The one-bedroom suite is decorated in neutral colors, well-maintained, and features an open floor plan that allows natural light to fill the space. It’s move-in ready, offering partial downtown views and unobstructed mountain views. (id:40616)
329, 5404 10 Avenue Se
Calgary, Alberta
Welcome to your cozy retreat boasting a 2-bedroom, 1-bathroom layout and a private fenced yard/patio, all with low condo fees! Whether you’re an investor seeking an amazing opportunity or a first-time buyer eager to personalize your space, this cozy condo offers the perfect canvas. With a manageable entry price and plenty of room for updates, you can easily add value and make it your own. Picture yourself relaxing in your private yard or hosting friends in the open living space, complete with a charming fireplace. Conveniently located near all amenities, this condo promises affordability, comfort, and massive potential. (id:40616)
155 Walgrove Common Se
Calgary, Alberta
Welcome to Holland Park! This nearly new townhome offers effortless access to schools, parks, green spaces, and shopping amenities. Inspired by contemporary European design, this complex is a must-see. The home boasts extensive upgrades and exquisite decor, featuring designer palettes, tones, and finishes. Main level greets you with a bright entry with marble flooring, small boot room area and access to the attached garage. Up the first flight of stairs this condo presents the sun-drenched open concept living room, dining and kitchen with 9ft ceilings and quality laminate flooring. Beautiful, sleek, chef-like white kitchen with subway backsplash, high-end stainless steel appliances and quartz countertops. Plenty of cupboard and counter space. Spacious dining flows to the living room area leading to the deck through sliding doors. Third level features 2 bedrooms, stacked washer and dryer and 4 pc main bath. Primary bedroom accommodates a king size bed, double closets with built-ins. Private ensuite with floating vanity and oversize 5′ fully tiled walk-in shower. Both bathrooms showcase ceramic floor, Barcelona hardware and Delta faucets. Perfectly located with a short to the shopping centre with numerous amenities, parks, and pathways, this home is enhanced with tile at the entry and in the bathrooms. Enjoy lock-and-leave living with snow removal, lawn maintenance, and the remaining balance of the Alberta New Home Warranty Program. This pet-friendly home (with board approval) is truly a winner! Register a maximum of 4 pets. 2 can be dogs. Enjoy the convenience of a single attached heated garage, full-length driveway and central air conditioning. (id:40616)
361 Auburn Shores Landing Se
Calgary, Alberta
Welcome to 361 Auburn Shores Landing SE, a stunning residence built by Albi Homes, epitomizing luxury and comfort in the heart of Auburn Bay. This meticulously maintained, turn-key property boasts over 4,400 square feet of developed living space and is situated on a desirable corner lot. The home features a beautiful aggregate driveway leading to a spacious triple garage with epoxy flooring and convenient storage racks. Professionally landscaped with an abundance of trees, the property includes a full irrigation system and an artificial turf dog run for easy maintenance. Enjoy the outdoors on the covered deck, complete with roller shades, perfect for all-season use. Additionally, the home is a mere 3-minute walk to a semi-private dock and offers back pathway lake access. This elegant home includes 3+1 bedrooms and 3.5 bathrooms. The large primary bedroom features a double-sided stone fireplace and a luxurious ensuite with stand alone tub and a newly upgraded glass shower. The gourmet kitchen is a chef’s dream, featuring leathered granite countertops, custom-designed range hood, full-height cabinets, a butler’s pantry, and high end stainless steel appliances. Filled with natural light, the living areas are spacious and inviting, great for entertaining. The home also includes central A/C for year-round comfort. A new washer/dryer set and a 75-gallon hot water tank have been recently installed .The Homeowners Association offers year-round activities and exclusive lake access, enhancing your living experience. Walking distance to schools, shopping, and transit. Just minutes to South Health Campus, YMCA, various restaurants, and quick access to Stoney Trail and Deerfoot. This immaculate property offers a blend of luxury, convenience, and a vibrant community lifestyle. Don’t miss the opportunity to make this exceptional house your new home. Call your favourite realtor for a private showing! Upgrades are located in the supplements (id:40616)
616 Auburn Bay Avenue Se
Calgary, Alberta
Welcome to this charming home in the highly desirable community of Auburn Bay! From the welcoming front steps and as you walk in, you will love everything about it! As you enter, the open concept main level invites you in. It starts with a spacious living room for friends and family to gather, with beautiful flooring and big windows that bring in lots of natural light! Head into to the kitchen, and you will find lots of cupboards and storage, a generous space for your table, as well as a large island, great for preparing your meals. This level also has a powder room for your convenience! Upstairs, you will enjoy TWO primary bedrooms, each with their own FULL BATH and huge walk-in closets! In between, there is a great bonus space that could be used as an office, kids play area, or a place to relax and watch tv or read a book – whatever you wish! There is a full undeveloped basement just waiting for your design ideas whether it be a playroom, workout area or rec room! (and there are already egress windows ready for you to add bedrooms!) All of this plus a beautiful fenced backyard! Great for outdoor time and cooking up dinner on the BBQ! Auburn Bay is one of the most sought after communities in the city! You are just a short walk away from a shopping center that has everything you could need – groceries, pharmacy, pubs, take out, fitness center, wine store, cafes, and so much more! South Calgary Health Campus is close by, and in this location you have easy access to Stoney Trail! Enjoy summers at the lake and all that this area has to offer! Come and see where you could be living and loving life! (id:40616)
162 Midbend Place Se
Calgary, Alberta
From the moment you walk through the front door, you will notice the openness of the floor plan and how the wonderful light from the huge bank of front windows bounces off the shining laminate floors. The living/dining room combo is great for family and friends gatherings. Passing through in to the eat-in kitchen, with crisp white cabinetry and an abundance of counter space, you can see yourself creating family meals. Stainless steel appliances are functional, but are sold as. A wonderful plus is the extra large window which looks out to the expansive deck, where you can envision bbq’s and relaxation after a long day. A 2 piec bath is convenient on this level as well. The upper lever boasts a large primary bedroom with a cheater door to the main 4 piece bath, plus two good sized additional bedrooms. The basement is partially finished with a huge family room, perfect for game nights or watching your favourite show on TV. The Laundry/storage/mechanical room has plenty of room for storing your extras on the built in shelving untis.The south facing back yard is fully fenced, with a massive deck plus a double garage. This home is situated in a quiet cul-de-sac, in close proximity to shopping, transit, schools, quick access to Mcleod Trail and Stoney Trail PLUS the fantastic Lake Midnapore and it’s amenities. Although this home is needing a little updating, it is a great property with so many pluses. Don’t delay, it won’t last long! (id:40616)
154 Marquis Common Se
Calgary, Alberta
OPEN HOUSE SUN 1:00 – 4:00 PM This upgraded home is sure to impress. Upon entering the front door, the natural light floods across the hardwood that seamlessly flows throughout the whole main level. This highly functional open plan allows you to relax in the front living room leading you into the dining room and chef’s kitchen. Dining room flows into the kitchen so you can entertain in the dining room or have social gatherings at the eating bar. The chef’s kitchen boosts a bounty of cabinetry, an abundance of granite countertops with a flush eating bar and stainless steel appliances. To complete this level, convenient half bath near the rear of the home with a quaintly designated mud room heading out to your huge backyard deck. Situated between the tucked away 1/2 bath and the rear mud room is a built-in bench seat to drop everything when you come in the door. Just before you take the flight of stairs to the upper level, interestingly nestled away from the main floor, you will find a little treasure of a room – make it a reading den, home office, yoga space. For a little privacy close the barn door! The upper level offers two unique master bedrooms, each offering a 4 pc ensuite and large walk-in closets. One featuring a soaring vaulted ceiling and spa-like ensuite with soaker tub and separate shower. The other with recessed ceiling creating extra character and unique lighting. Completing the upper level is a super convenient large bright laundry room. The unfinished lower level awaits your desires for a bedroom, rec room or games room. Your private fully fenced back yard oasis is beautifully landscaped for you to enjoy the summer evenings on your new deck. The landscaped front yard is complete with a sprinkler system. To ensure comfort year-round, the home is equipped with centralized air conditioning for hot summer nights and heated double car garage to combat the cold winters. Have a peace of mind with your new furnace. All new light fixtures throughout the house. Love the lifestyle Mahogany has to offer with two pristine beach areas on the lake. Conveniently located close to schools, shopping and variety of dining options. A wonderful place to call home! (id:40616)
3435 30a Avenue Se
Calgary, Alberta
WOW!!! If you have been searching for a great family home, look no further! This BI-LEVEL home offers 3 bedrooms (a 4th that needs finishing and bigger window), 2 Full bathrooms, and an OPEN CONCEPT living area that leads to your large patio and massive back yard! This home has been renovated and has solid bones including a new roof, and Siding in 2019. The main floor was also completely renovated in 2019 including triple pane windows, stunning Vinyl flooring throughout, updated plumping and electrical, the electrical panel replaced, spray foam insulation in exterior walls and spay foam and blown in insulation in the attic. The heart of this home is the kitchen, which was remodeled and has QUARTZ countertops and all new appliances! The Primary bedroom is very spacious and has a walk-in closet! The basement needs a few finishing touches but has a large living room, a 3rd bedroom, a future 4th bedroom that is currently used for storage, laundry room and a 3-piece bathroom with HEATED FLOOR!! Outside you can enjoy the beautiful summer days on your deck with vinyl railing, while the kids or pets enjoy running freely in the fenced backyard! Every man’s dream awaits outback with the OVER SIZED, HEATED Garage with EXTRA HIGH 2 single doors!! Plus, you get an extra parking space! The really unique feature of this home is that the alley is the road, out front there is no road but instead GREEN space with a walking path!! This means the kids can play in the front yard with zero worry of cars!! The location is fantastic too as you are close to schools, shopping, amenities and access to Deerfoot Trail, plus there are playgrounds nearby and walking paths with the very best view of downtown! You do not want to miss this opportunity to call this one home!! (id:40616)
1008, 211 13 Avenue Se
Calgary, Alberta
Welcome to this 2 bedroom/2 bath condo located in the heart of vibrant Beltline! This great investment is located within walking distance to the Stampede grounds, BMO centre, LRT station and many other great downtown restaurants, pubs and coffee shops! Located on the 10th floor, this unit provides you with great views of the bustling city, Stampede Park and highlights the fireworks during the Stampede! With over 800 sq. ft. of living space, this open floor plan gives you plenty of space and privacy, with the bedrooms separated by the Living Room. Plenty of light filters into the unit with floor to ceiling South facing windows. The Kitchen boasts a corner pantry/laundry room, ample cupboard and counter space, breakfast bar and tiled backsplash. The primary bedroom is spacious, offers a walk-through closet to the 4 pce ensuite bathroom. Special features of this building include central air conditioning, a large oversized and titled parking stall that gives you 2 parking stalls, the convenience of a storage locker, a bicycle room, full time concierge and security, a roof-top deck and the luxury of a fitness center right in the building! The unbeatable location, fantastic and spacious unit, combined with storage and 2 parking stalls, makes this the best priced property in the building! View this one today! (id:40616)
1108, 325 3 Street Se
Calgary, Alberta
Welcome to a Cozy apartment in the heart of Downtown, The Unit has a Living room with a patio door that leads towards the Balcony to view the east side of the River, a master Bedroom with an ensuite 4 pcs Bathroom, a Kitchen with an eating area, Inunit Laundry. forgot to mention Underground parking. This location is close to Transit services, a shopping center, a river walk path or cycling, Be the first one to view. (id:40616)
4305, 200 Seton Circle Se
Calgary, Alberta
Experience the epitome of convenience and community living in the vibrant Seton neighborhood with this stunning fully upgraded 2 bed, 2 bath apartment located close to South Health Campus, the YMCA, restaurants, Cineplex, and grocery stores and much more. This modern residence boasts an open-concept layout with a huge kitchen Island , a gourmet kitchen with upgraded appliances including built-in Owen and microwave, luxurious master suite with a gorgeous 4pc Ensuite, spacious walk-in closet and office nook, second bedroom with an additional bathroom, air conditioning, and modern upgraded lighting fixtures. With the added convenience of private underground parking, In-complex Dog park, Pet Washing Station and access to community amenities such as playgrounds and recreational facilities, this pet-friendly apartment offers move-in ready luxury living at its finest. (id:40616)
18372 Chaparral Street Se
Calgary, Alberta
OPEN HOUSE SUNDAY MAY 19 12-2PM – Welcome to this beautifully updated home which sits just steps to the entrance to Lake Chaparral (lake, green space, tennis courts, etc). This updated home with a warm classic exterior and clean contemporary interior shows true pride of ownership and features an oversized, heated detached double garage (very rare find for Chaparral). An inviting covered front porch greets you and opens into an equally charming and spacious open to above foyer. The main floor bedroom can also be used as an office/den. The kitchen is picture perfect with beautiful white cabinetry, quartz countertops, stone backsplash with glass accents, gas range, and island with raised eating bar. The dining area is spacious enough for gatherings and the family room features a beautiful fireplace perfect for enjoying cozy nights in. The back mudroom has a dog door access as well as a convenient powder room. The upstairs features a large Primary bedroom with a walk in closet and a spa like ensuite with heated floors, custom walk in shower and jetted soaker tub. There are two additional bedrooms and a flex area perfect for a study/homework station or sunny home office space. The main bathroom has a full custom travertine walk in shower. The fully finished basement provides even more space to enjoy with large recreation room, bar area, and double french doors to a flex room perfect for an exercise space or office. The laundry room also has a hobby area and there is plenty of storage space. Enjoy summer nights out in the private backyard or on the spacious front veranda. There is also a large side dog run with separate gate access for RV parking. The oversized detached garage is loaded with features including an all weather rubber parking pad, insulation, heater, 220V, Tesla/EV charger, and built in storage. This home has endless upgrades including amazing plantation shutters, recently updated LVP flooring, custom crown mouldings plus a newer roof, siding, eavestroughs and garage door (all 2021-2022). A huge feature is the 2 minute walk (not joking!) to the beach and lake amenities. This is truly a family lifestyle home with year round access to the lake where you can enjoy activities from swimming, fishing, tennis/basketball, beach volleyball and ice skating. (id:40616)
262 Walcrest Way Se
Calgary, Alberta
Welcome to your oasis in the heart of Walden! This charming two-story Homes by Avi single-family home is tailor-made for modern family living, offering a harmonious blend of comfort, convenience, and style.As you step inside the Lincoln model, you’re greeted by the warmth of home. The main floor presents a versatile bedroom, ideal for accommodating guests, in-laws, or creating a convenient home office space. Adjacent, a sleek 3-piece bathroom with a shower ensures everyone’s comfort and convenience.The heart of the home lies in its open-concept kitchen, nook, and great room, providing the perfect backdrop for family gatherings, entertaining friends, or simply unwinding together. Picture cozy evenings spent around the fireplace in the great room, sharing stories and laughter with loved ones. Step outside onto the rear deck from the main floor nook and soak in the sunshine while the kids play in the spacious backyard, creating cherished memories that last a lifetime.Upstairs, a thoughtfully designed layout awaits, catering to the needs of every family member. Discover a convenient second floor laundry room, making chores a breeze, along with a well-appointed 3-piece main bathroom to accommodate busy mornings. Two secondary bedrooms, each boasting walk-in closets, provide ample space for children to grow and thrive. Meanwhile, a bonus room offers the perfect retreat for family movie nights or quiet reading sessions.The crown jewel of this home is undoubtedly the expansive master bedroom, providing parents with a private sanctuary to unwind and recharge. Indulge in the luxury of a 5-piece ensuite and revel in the abundance of space in the large walk-in closet, offering ample storage for all your wardrobe essentials.For added convenience and potential income generation, this home is prepped for a legal suite, featuring a side entrance, a 9′ foundation, and a 200 amp panel. An attached two-car garage ensures ample space for all your family’s vehicles and storage n eeds. Notable upgrades include quartz countertops in all bathrooms, upgraded kitchen cabinets extending to the ceiling, a chimney hood fan, and a built-in microwave. Gas lines are included for future use with a gas stove and BBQ. With possession available in June 2024, now is the time to secure your family’s dream home in Walden. Embrace the opportunity to create lasting memories and build a lifetime of happiness in this inviting community. Schedule your viewing today and make your family’s dreams a reality! (id:40616)
1101, 155 Silverado Skies Link Sw
Calgary, Alberta
Look at the price of this perfect 4 bedroom, 3-1/2 bathroom end-unit townhouse with attached garage and backyard in a quiet location yet near all services, including schools, shopping, public transportation, and the new ring road. Surrounded by ample green space, Silverado is a beautiful community located in the South-West corner of Stoney Trail and McLeod Trail just east of the grand Spruce Meadows equestrian park. Out front is the beloved attached garage for our winters, and at the back is a yard to enjoy the sunny summer days. Inside is an inviting foyer leading to the galley kitchen and a hallway to the dining room with glass door to the patio and a living room featuring a gas fireplace. Upstairs features 3 large bedrooms including the master with full ensuite, and the professionally FINISHED BASEMENT offers another 4-piece bathroom, 4th bedroom, plus a massive 20 X 12 ft Recreation Room. There is also a wet bar with fridge there well. Have a look:-) (id:40616)
1151 Lake Huron Crescent Se
Calgary, Alberta
“Welcome to this beautifully renovated home with all city permits in immaculate condition. Nestled on a quiet street, this south-facing property boasts a spacious backyard. The house has undergone a complete renovation, including new plumbing, electrical work, furnace, hot water tank, windows, flooring, and a modern kitchen. Conveniently located near Fish Creek Park, the inviting fully developed basement features a large family room with a wet bar. The backyard is fully fenced and landscaped, complete with a double detached garage and fire pit. Don’t miss the chance to see it today!” (id:40616)
67 Masters Link
Calgary, Alberta
***Come join us for a grand OPEN HOUSE this SAT& SUN (18th &19th) from 3-6pm!!*** LAKE LIVING to its finest! Nestled within the picturesque Mahogany community, this 3+ 1 bedrooms & 3.5 bathrooms offers plenty of space for your family! This UNIQUILLY DESIGNED “SONATA” model from Jayman is one of their most desired floor plans & offers 11’ ceilings at entry level. This two-story house exudes timeless charm and modern elegance. Surrounded by lush greenery and serene landscapes, it stands as a testament to architectural excellence and refined living. As you approach, the house welcomes you with its inviting facade adorned with intricately designed stonework and a grand entrance framed by flourishing gardens. The exterior is painted in warm, earthy tones, complementing the natural beauty of its surroundings.Step inside, and you’re greeted by an airy foyer bathed in natural light streaming through oversized windows. The interior boasts a seamless blend of classic sophistication and contemporary flair, with high ceilings and rich hardwood flooring that adds a touch of luxury to every room.The spacious living area is an epitome of comfort, featuring a custom-built shelves, perfect for displaying cherished mementos.The gourmet kitchen is a chef’s dream, equipped with top-of-the-line stainless steel appliances, gleaming granite countertops, and ample storage space for all your culinary needs. The island provides additional workspace and doubles as a casual dining area, ideal for hosting intimate gatherings with friends and family.Your basement is fully finished and custom designed it features a spacious living area with 11’ ceilings, and built in speakers, plus you will find an additional bedroom and bathroom. Outdoor living features a SOUTH FACING yard with large, upgraded deck plus a large ground level lower deck. Don’t miss out on this one! Call your realtor today! (id:40616)


