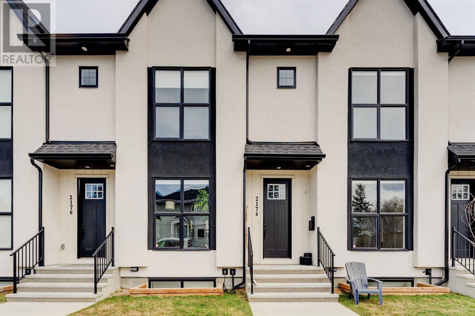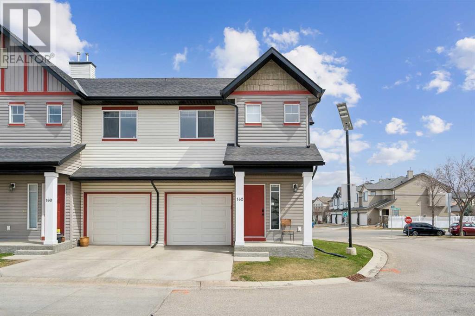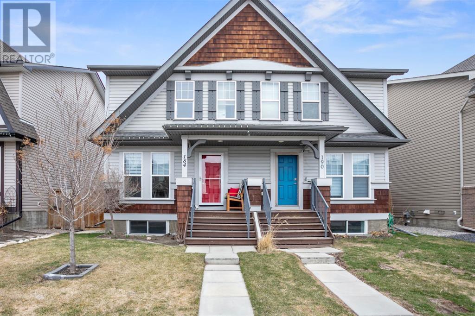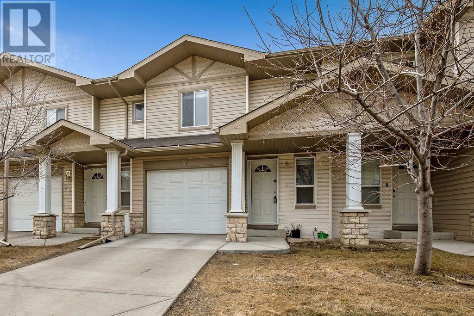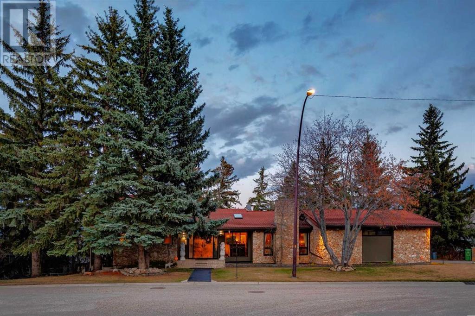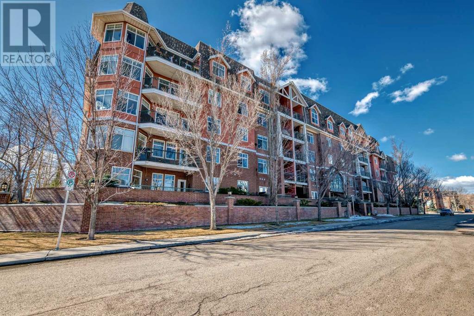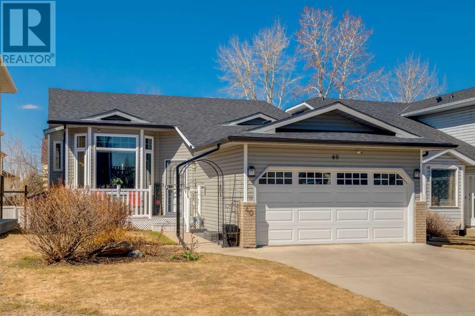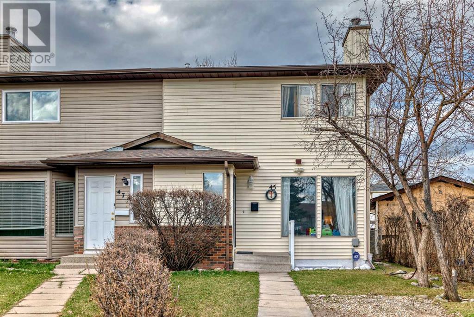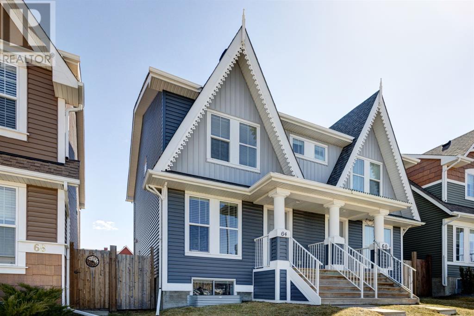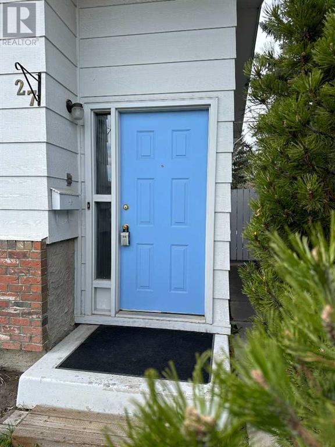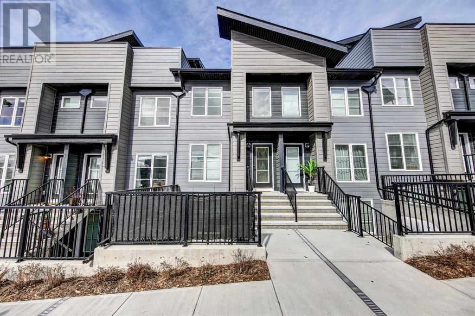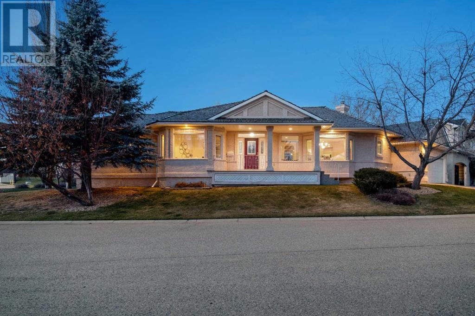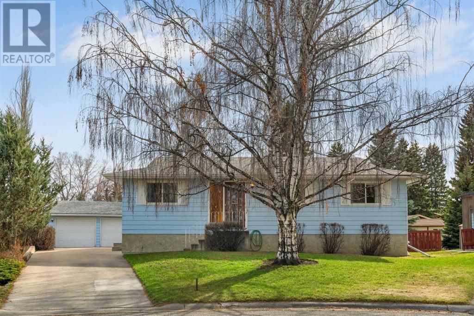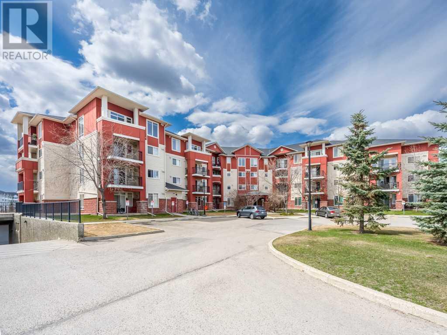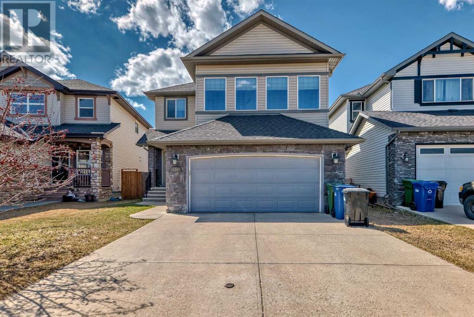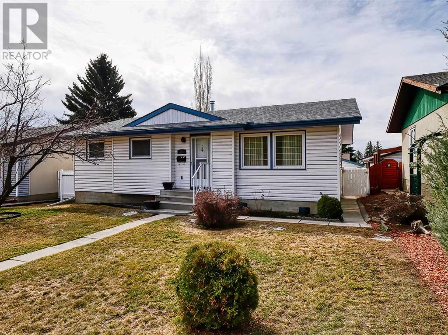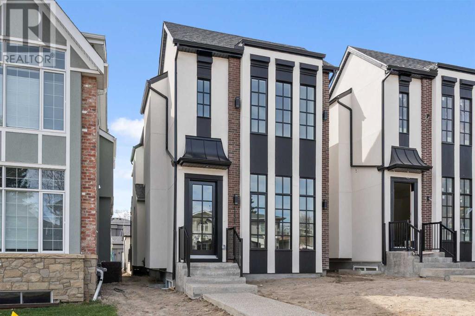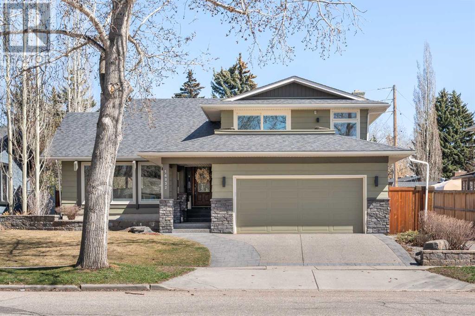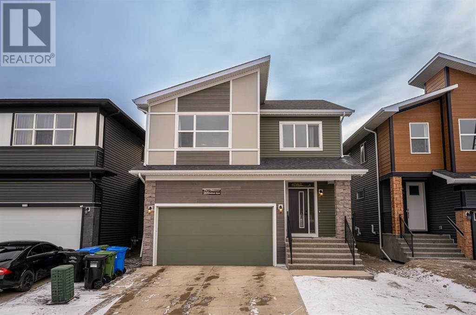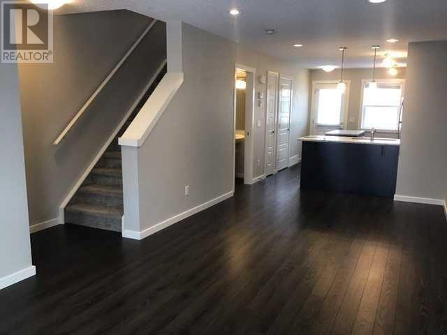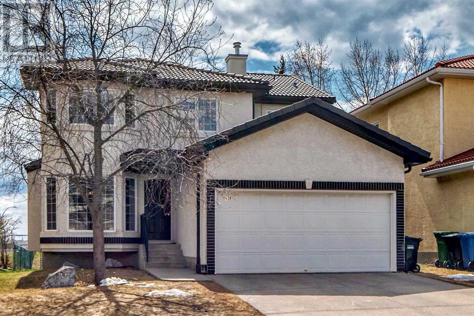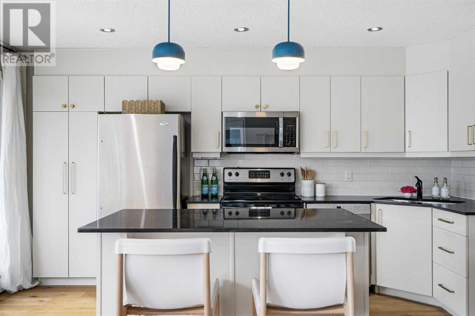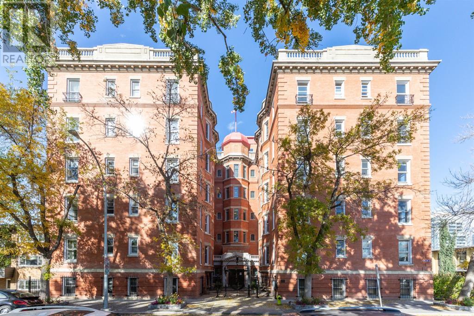LOADING
2174, 11 Street Nw
Calgary, Alberta
This beautiful townhouse located in the highly sought after community – Capitol Hill, boasts a spacious and modern design, with high-end finishes throughout. The main floor features an open concept living area, including a gourmet kitchen, dining space, and a comfortable living room featuring a gas fireplace and half bath. The kitchen is equipped with Kitchen-Aid stainless steel appliances, quartz countertops, and ample storage space.Upstairs, you will find 2 generously sized bedrooms, each with its own ensuite bathroom. The master bedroom is a true retreat, featuring a walk-in closet and a luxurious ensuite with a double vanity, a deep soaking tub, and a separate tiled shower. There is also a laundry room on the upper level. The lower level of the townhouse offers additional living space, featuring a large guest bedroom with its own 4 piece bathroom located just outside. The wet bar and built in’s offer the makings of an incredible media room. Outside, the property features a private concrete patio, ideal for outdoor dining and entertaining. The detached garage provides secure parking for one vehicle, with additional street parking available for guests. AC is in the unit as well. Located in Capitol Hill, this townhouse offers easy access to a range of amenities and attractions. The neighborhood is known for its charming streets, vibrant community, and proximity to downtown Calgary. Residents can enjoy a variety of local shops, restaurants, and parks, as well as excellent public transportation options. This upscale townhouse in Capitol Hill offers a luxurious and convenient lifestyle in one of Calgary’s most sought-after neighborhoods. (id:40616)
162 Everridge Gardens Sw
Calgary, Alberta
***OPEN HOUSES THIS WEEKEND: APRIL 27TH AND 28TH, 2024, BOTH BETWEEN 1PM-3PM****Welcome to 162 Everridge Gardens SW – An Inviting End-Unit Townhome in the Heart of Evergreen! Step into this beautifully maintained, newly painted, two-bedroom, 2.5-bathroom townhome that combines convenience and style in an enviable end-unit location. Boasting new plush carpet upstairs and a thoughtful double master plan, this home is perfect for those seeking a blend of privacy and comfort.Upon entering, you will be greeted by an open-concept main floor that seamlessly connects the living, dining, and kitchen areas — ideal for modern living and entertaining. The space is bright and welcoming, with ample natural light streaming through large corner windows, enhancing the cozy yet spacious ambiance. The kitchen is a delight, featuring modern appliances, generous counter space, and plenty of cabinetry, perfect for those who love to cook and entertain. The dining area adjacent to the kitchen offers a perfect spot for mealtime gatherings, while the living area is great for relaxing evenings at home. Each of the two upstairs bedrooms serves as a private retreat, complete with its own ensuite bathroom. The master suites are well-sized, ensuring that comfort and convenience are never compromised. Additionally, the convenience of upstairs spacious laundry adds to the home’s practical appeal.Step outside to enjoy your charming front porch — a perfect nook for morning coffees or winding down in the evenings. The single attached garage offers secure parking and additional storage options, while the full, unfinished basement presents an incredible opportunity to expand your living space according to your needs and tastes. Located in the serene neighborhood of Evergreen, this townhome is just moments away from Stoney Trail, providing easy access to various parts of the city. Nearby, you will find shopping, dining, entertainment options, and beautiful parks, making it easy to enjoy the best of sub urban living. 162 Everridge Gardens SW is more than just a home — it’s a lifestyle waiting for you to embrace. Don’t miss out on the opportunity to make it yours. Call today to schedule your private viewing! (id:40616)
184 Elgin Meadows Park Se
Calgary, Alberta
Welcome to your new home in the sought after neighbourhood of Elgin Meadows, Calgary! Nestled on a peaceful street, this charming semi-detached house offers the perfect blend of comfort and convenience.As you step inside, you instantly feel a warm and inviting atmosphere. The spacious living area has an abundance of natural light, creating a cozy ambiance for relaxing evenings or entertaining guests. The adjacent, spacious kitchen boasts modern appliances, ample cabinet space and a convenient island.With 3 bedrooms and 2.5 bathrooms, including a master suite with an ensuite bath, upgraded feature fireplace and built-ins in the closet, there’s plenty of room for the whole family to spread out and unwind. Plus, the partially finished basement provides extra space for a home office, gym, or recreation room—whatever suits your lifestyle!Outside, you’ll find an expansive backyard that is perfect for summer barbecues, gardening, or simply soaking up the sunshine. Low maintenance with turf, so you can simply enjoy it! And with a double detached, insulated & heated garage, you’ll have plenty of room for parking and storage.One of the highlights of this property is its proximity to walking paths, a peaceful forested area for some adventure, ensuring that you can easily enjoy the beauty of the surrounding area. Additionally, you’ll appreciate the convenience of being just moments away from shopping, dining, and other amenities.Don’t miss your chance to make this wonderful house your new home—schedule a viewing today and experience the best of Elgin Meadows living! (id:40616)
79 Citadel Meadow Gardens Nw
Calgary, Alberta
*Open House Saturday 2th April 1-3 pm* Welcome to 79 Citadel Meadow Gardens NW, located in the desirable community of Citadel. Whether you’re seeking an investment opportunity in Calgary’s hot real estate market or a cozy home for your family, this property could be the perfect fit for you. This townhouse unit boasts a low condo fee of $362.48 per month and offers 3 bedrooms, 1.5 bathrooms, and 1204 sf of living space, along with a single attached garage. The open-concept layout faces south, bathing the interior in natural light throughout the day. Located in a tranquil neighborhood, it’s conveniently close to schools, shopping centers including Costco, and major roads such as Stoney Trail and Crowchild. Additionally, the unfinished basement presents an opportunity for customization to suit your family’s needs. (id:40616)
135 Pump Hill Road Sw
Calgary, Alberta
OPEN HOUSE SATURDAY APRIL 27 FROM 1-3PMDiscover the pinnacle of sophisticated living in this exclusive Pump Hill retreat, nestled in a serene cul-de-sac. Perched on a vast triangular lot with over 230 feet of street frontage, this home spans 0.37 acres of unmatched privacy, surrounded by mature trees and meticulously landscaped grounds. The 4200 square feet of living space in this fully finished walk-out bungalow flawlessly integrates natural charm with refined elegance.As you enter through the impressive double copper doors, the grand entryway leads into a living room with high vaulted ceilings and luxury vinyl plank floors, seamlessly flowing into a state-of-the-art kitchen. Culinary enthusiasts will be drawn to the expansive granite island, built-in Sub-Zero fridge, Ultraline 8-burner gas range, double wall ovens, triple sinks, and dual dishwashers. The main floor master suite serves as a private sanctuary, featuring a spa-like bathroom with granite countertops, dual sinks, a corner soaker tub, and a multi-head steam shower. A charming loft with custom-built shelves and large windows provides scenic views of the treed yard, accessible via private pull-down hatch stairs.A striking stone wall extends from the dining room to the basement office, enhancing the home’s aesthetic appeal. The walk-out basement is ideally configured for guests or older children, featuring three large bedrooms, a family/media room with acacia hardwood floors, and a spacious wine cellar. The adjoining four-season sunroom is a haven for relaxation and entertainment, complete with a sitting area, games area, exercise room, private bathroom, and a luxurious dry cedar sauna, opening onto a east-facing deck offering secluded views.For security-conscious homeowners, metal window shutters provide peace of mind. A full-size Sport Court caters to enthusiasts of basketball, pickleball, and more. The home is equipped with a metal roof, three separate furnaces for optimal temperature control, two n ewer hot water tanks, central air conditioning, and an instant hot water and filtration system in the kitchen. The oversized attached 2-car garage includes a workspace, and additional storage is ample, with a full-sized crawlspace below the basement, an outdoor storage shed, and under-sunroom storage.The massive driveway accommodates up to 8 vehicles, ideal for hosting events. A Control 4 home automation system integrates all smart home features, enhancing the convenience and comfort of this luxurious haven. Located near premier schools, Southland Leisure Center, Glenmore Landing, and essential amenities, this home is ideally situated for both privacy and accessibility, ensuring every moment is a luxurious retreat into tranquility. (id:40616)
108, 59 22 Avenue Sw
Calgary, Alberta
Introducing the illustrious Famous River Grande Estates! Rarely does an opportunity arise to claim residence in this coveted building. Boasting 2 expansive bedrooms, 2 full baths, in-suite laundry, impressive sized den and an open kitchen adorned with an oversized island and pantry, this residence embodies luxury living. French doors beckon from the dining area to a private west facing patio, while a separate den/flex space adds versatility. The grand living room, complete with a gas fireplace, invites relaxation. Additional amenities include underground heated parking, visitor parking, and separate storage. This unit has undergone a complete transformation, exuding opulence with high-end designer finishes. Revel in the allure of a new kitchen featuring stainless steel appliances and quartz countertops, complemented by new luxury vinyl plank floors and baseboards throughout. With over 1,350 ft² of refined living space, this residence surpasses the standard, offering a lifestyle of unparalleled elegance. Ideally situated just moments from the Repsol Center, Stampede Park, and the vibrant 4th Street district, as well as Elbow River pathways, schools, shopping centers, and public transit, this locale epitomizes convenience. Embrace urban living at its pinnacle, with the downtown core merely a leisurely stroll away. Don’t miss your chance to indulge in the epitome of sophistication and convenience! (id:40616)
40 Rivercroft Close Se
Calgary, Alberta
Welcome to Rivercroft Close! This updated “bungalow style” home offers over 1100 sq. ft. of living space with beautiful hardwood flooring, and vaulted ceilings in the living room and dining room. The renovated kitchen boasts of maple cabinets, granite countertops, a stylish tile backsplash, and stainless-steel appliances, including a Whirlpool french door bottom mount fridge and Bosch dishwasher as well as a spacious island with seating, corner pantry, a dedicated coffee station and a patio door leading to the West-facing deck. The main level also features the primary bedroom, complete with a renovated ensuite featuring a walk-in shower, and an impressive MASSIVE walk-in closet with built-ins (previously a 3rd bedroom). A second bedroom and additional bathroom with a soaker tub complete the main floor. The fully developed walkout basement features a large rec room with a bar and gas fireplace and doors leading to the lower deck and covered patio. Completing the basement are two generously sized bedrooms, a laundry room, and ample storage space. Every detail of this home has been attended to, from updated railings, spindles, casings and baseboards to poly b removal, windows, furnace, hot water tank, air conditioner, roof, and siding. Outside, the low maintenance west-facing backyard has mature trees and an upper and lower maintenance-free deck. The lower patio area, equipped with a gas line, is perfect for outdoor gatherings. A charming front veranda adds to the home’s curb appeal and is the perfect spot for a morning coffee. The double attached garage is heated and there is plenty of parking on the street. Situated on a quiet street, this move-in-ready home is conveniently located near schools, parks, shopping, and offers easy access to Glenmore and Deerfoot Trails! (id:40616)
45 Falsby Place Ne
Calgary, Alberta
Well maintained two story home with 3 bedroom upstairs and one in the basement. Quiet cul-de-sac location close to play ground and shopping centre, this home is perfect for first time home buyers or young family. Updated and ready to move in, this home is a hidden gem. The master bedroom is a good size and comes with a two piece ensuite. The large living room has a rock fireplace, an awesome addition for cold winter nights. Downstairs comprises of a good size room,den,rec room and 3 piece bath. Fully fenced and landscaped backyard with a spacious deck ,perfect for enjoying evenings ,cup of coffee or reading a book. Perfect for Investment or first time home buyers. (id:40616)
64 Auburn Meadows Boulevard Se
Calgary, Alberta
**OPEN HOUSE Sat/Sun April 27/28 from 2-4PM** Welcome to this tastefully laid out home , boasting four bedrooms and three and a half bathrooms, nestled in the vibrant community of Auburn Bay. This beautiful property offers a perfect combination of comfort, convenience and contemporary living. The main level welcomes you with rich, dark stained hardwood flooring, complemented by sleek kitchen cabinets and stainless steel appliances. Gorgeous quartz countertops adorn the kitchen, complete with a convenient island for culinary endeavors. Adjacent to the kitchen, the dining area provides ample space for both casual family gatherings and elegant formal dinners, making it the perfect setting for creating cherished memories with loved ones. Entertainment awaits in the spacious living room, where a cozy fireplace sets the ambiance for gatherings with loved ones. The master suite is your perfect place for relaxation, featuring a full ensuite bathroom and a bright walk-in closet, ensuring both ease and functionality. Two additional bedrooms share a full bathroom, providing comfortable accommodation for family or guests. The upper floor laundry makes household chores effortless. The fully finished basement adds valuable living space to the home, featuring a fourth bedroom, a full bathroom, and a spacious rec room. Step outside onto the spacious deck, overlooking the backyard with charming flower beds, a shed for additional storage, and a gate for added privacy. Ample parking space is provided, suitable for both cars and RVs. Located across from the Catholic school and in close proximity to Auburn Bay Elementary and Lakeshore Junior High schools, education is at your doorstep. Enjoy the ease of walking to the beautiful playground, Auburn Bay station with nearby shopping amenities, while also being within a short distance to one of the largest YMCA facilities and Seton library. Adding to the lifestyle, residents have access to Auburn Bay Lake and the array of recreational activi ties available in this prestigious lake community. Don’t miss the opportunity to make this your forever home. (id:40616)
27 Sunmills Court Se
Calgary, Alberta
Welcome to 27 Sunmills Court! This lovely family home is located on a quiet cul de sac across the street from Lake Sundance and features a huge pie-shaped lot with a sunny west backyard and an over-sized 25’4″ X 23’4″ double detached garage with a paved alley, which has just recently been paid off! This home is Immaculate! There are 3 generous bedrooms, a bright spacious living room, a dining area just off the cozy kitchen and a fully finished basement complete with a recreation/games room, dart board area and a bar. The laundry room is spacious and has lots of storage. There is a 4 piece bath on the main level and a 2 piece bath in the basement with plenty of room to add a tub or shower. The list of upgrades is extensive, main level was totally painted in April 2024, the main bath was re-modelled in April 2024, new carpet in the front entrance, living room and both bedrooms on the main level in April 2024, new baseboards and light fixtures on main level in April 2024, new electric stove in April 2024, new taps on hoses on washer, a new furnace and A/C unit in June of 2023, Bay window in 2019, new roof on house and garage in 2010. Great Location, Close to Schools K – 12, Steps from Lake Sundance, Shopping, Easy Access to Stoney Trail, Fish Creek Provincial Park, plus much more! Hurry! this home won’t last long! (id:40616)
313, 260 Rowley Way Nw
Calgary, Alberta
First time home buyers or INVESTORS; this one is a MUST see!! Unlock incredible SHORT-TERM RENTAL POTENTIAL with this new townhouse unit located in the first master-planned Northwest community of Rockland Park. Being a master planned community you have great access to the ring road which will get you to the mountains quickly or downtown. It is surrounded by The Beaspaw Reservoir, yet still close to the Tuscany amenities, and the C-Train. This Townhouse is an Avalon Master Builder one bed, one bath unit with really low Condo fees ($122/mo) which offers a cozy and energy-efficient living space, blending modern amenities with a convenient location. With 512 square feet of living area, this property is tailor-made for a low-maintenance lifestyle. Step inside to an open concept design creating a spacious and inviting atmosphere. The kitchen boasts stainless steel appliances, elegant quartz countertops, and cabinets extending to the ceiling with soft-close doors and drawers—a touch of luxury for your daily routine. The townhome features a 151 SF west-facing patio—a perfect spot for enjoying your favorite book, or hosting small gatherings with friends. Commuters benefit from quick access to Stoney Trail, Crowchild and 16th Ave. (id:40616)
402 Candle Place Sw
Calgary, Alberta
This executive bungalow encompasses over 3,400 sq. ft. of living space. Located near Fish Creek Park and Canyon Meadows Golf Club sits on a large lot with south exposure in a quiet cul-de-sac in Canyon Creek Estates. The home features a functional design and includes a fully developed walkout basement. The spacious foyer welcomes you and opens up to the great room, that boosts high ceilings and plenty of windows. There is a 3-way gas fireplace separating the kitchen where you will find a large island and plenty of cabinets. Other features of the kitchen include custom built cabinetry, granite countertops, a walk-in pantry, and a nook for more relaxed meals. The dining room is located off the kitchen, which is spacious and open to the entry way separated by the staircase to the lower level. Adjacent to the entry area you will find double French doors leading into the main floor office. The primary bedroom offers a walk-in closet and a spa-like ensuite with double sinks, a glass encased shower, and a soaker tub. The main floor laundry room has plenty of cabinets, and a sink next to the washer/dryer.The large deck nearly spans the whole length of the back of the house. Here you will enjoy spending time with family and friends. The deck material is a maintenance free vinyl, with no need to sand and stain every year. The staircase leading to the lower level is conveniently located between the dining room and the entry way. The lower level features 2 bedrooms, a large family room, and a huge versatile office area. Also, there is a 4-piece bathroom, gas fireplace, built-in bookcases, a large flex room, a vacuum system, a 75 US gallon hot water tank, and an upgraded water softener.The walkout leads to an exposed aggregate concrete pad and under the deck, the ceiling is finished with aluminum soffits and recessed lighting. The 3-car garage is insulated, drywalled, and painted. This is an amazing property – Book your showing today! (id:40616)
144 Oakcliffe Place Sw
Calgary, Alberta
Welcome to 144 Oakcliffe Place SW, a beautifully appointed bungalow nestled in the sought-after Oakridge community. This charming residence is ideally positioned on a serene cul-de-sac and features 1578 square feet of thoughtfully designed living space, perfect for both relaxation and entertainment. Upon entering, you’ll be greeted by a well-maintained interior that radiates a sense of warmth and care. The open-concept design promotes a smooth flow throughout the main level, enhancing the home’s airy and inviting atmosphere—ideal for hosting gatherings and creating cherished family memories. This home offers four spacious main floor bedrooms, providing ample space for a growing family or hosting overnight guests. For those with a creative vision, this property boasts tremendous potential as a renovation project. It serves as a blank canvas, awaiting your personal touches to transform it into your dream home. Alternatively, for those seeking immediate occupancy, this home is move-in ready, offering a seamless transition into a life of comfort and convenience. Set on a sprawling 10,947 square foot southwest-backing lot, the outdoor space promises a private and picturesque setting. Here, the soothing sounds of nature create a tranquil retreat from the bustling world outside. The expansive yard is perfect for leisure activities, gardening, and social gatherings. Additional conveniences include a double detached garage and an extensive driveway, ensuring ample parking for both residents and guests. Updates over recent years include: roof, windows, furnace, hot water tank and water softener. The Oakridge community enriches the lives of its inhabitants with nearby amenities such as the stunning Glenmore Reservoir and Fish Creek Park, which offer a plethora of outdoor activities. Essential services, top-tier schools, and shopping centers are also within easy reach, adding to the everyday practicality of this prime location. (id:40616)
110, 156 Country Village Circle Ne
Calgary, Alberta
Welcome to your new home with POND VIEWS! This recently updated first-level condo is bright, spacious and faces the water features with patio space. This home offers open concept living, brand new stainless steel appliances, luxury vinyl plank, new carpet and great views. This two bedroom, two bathroom home has plenty of living space. The primary bedroom has a large walk through closet with master ensuite. Pets up to 20kgs are allowed in this building- so bring your furry friend with you. Call your favourite agent and book a showing today! (id:40616)
104 Kincora Grove Nw
Calgary, Alberta
Discover the essence of home in this remarkable property located at 104 Kincora Grove, where tranquility meets convenience. Situated on a serene street, this captivating 2 story residence overlooks a mesmerizing ravine and playground, offering an idyllic setting for your family’s retreat. Step inside to experience a bright and airy ambiance, accentuated by an open floor plan designed to enhance everyday living. Bask in the warmth of natural light streaming through the west facing windows, illuminating the inviting living spaces. The heart of the home lies in the expansive gourmet kitchen, boasting stainless steel appliances and a spacious island/eating bar, perfect for culinary adventures and gatherings. Upstairs, indulge in the luxury of the oversized master bedroom, complete with a lavish 5 PCs. Three additional bedrooms, along with two and a half bathrooms, ensure ample space for the whole family. Entertainment awaits in the expansive private bonus room, offering breathtaking views of the ravine and park, creating an enchanting backdrop for memorable moments with loved ones. Freshly painted and adorned with new carpeting, this home exudes modern elegance and comfort. Conveniently located near an array of amenities including Walmart, Co-op, and the Sage Hill shopping district, every convenience is at your doorstep. Embark on a journey to your dream home – schedule your viewing today and experience the epitome of contemporary living in Kincora. (id:40616)
111 Ogden Crescent Se
Calgary, Alberta
OPEN HOUSE SAT APRIL 27 FROM 12:00 – 2:00. Nestled within a stone’s throw of the majestic Bow River and its winding pathway system, and just a leisurely stroll from the tranquil beauty of Carburn Park, this immaculately maintained bungalow offers the epitome of comfortable living in a prime location. As you approach, the absence of neighbours across the street ensures a peaceful ambience, while the well-manicured landscaping and maintenance-free vinyl fence enveloping the property enhance its curb appeal. Step inside to discover a haven of comfort and style, where the main level welcomes you with beautiful laminate flooring that exudes warmth and elegance throughout. Three bedrooms provide ample space for rest and relaxation, with the primary bedroom offering a 2 piece ensuite! The well-appointed bathroom serves the upper level with convenience and functionality. Descend into the partially finished basement, where a separate entrance offers potential for a variety of living arrangements. Here, a spacious rec room beckons for gatherings and entertainment, while an additional bedroom provides extra accommodation options. With plenty of storage space, the basement offers practicality alongside its versatility. Updated vinyl European windows (that hinge both horizontally and vertically) adorn the home, allowing natural light to flood the interior while enhancing energy efficiency. Outside, an oversized double detached garage offers shelter for vehicles and additional storage, completing the practical amenities of this charming property. Whether you’re enjoying the tranquility of the nearby river pathways, exploring the natural wonders of Carburn Park, or simply relishing the comforts of home, this delightful bungalow presents an ideal blend of convenience, comfort, and potential for the discerning homeowner. (id:40616)
4131 18 Street Sw
Calgary, Alberta
***OPEN HOUSE SATURDAY, APRIL 27TH 2:00 – 4:00 PM*** Built by Willow Haven Homes, this BRAND NEW home is absolutely stunning with a WEST-FACING BACKYARD and an ideal location on a QUIET NON-THOROUGHFARE STREET. Quality craftsmanship and attention to detail are evident the moment you step foot inside this elegant home boasting soaring 10’ CEILINGS, WIDE PLANK HARDWOOD FLOORS, DESIGNER LIGHTING, cleverly integrated storage and an exceptional floor plan that flows naturally. Oversized windows stream NATURAL LIGHT into the dining room creating an airy space to gather for family meals and with guests. The EPITOME OF HIGH-END LUXURY – THE KITCHEN is a breathtaking mix of style and function featuring FULL-HEIGHT CABINETS MADE FROM REAL WOOD (not melamine), an OVERSIZED FRIDGE, A GAS STOVE and a handily tucked away appliance counter. Adjacently, the living room is a calming space to relax with a gorgeous FIREPLACE FLANKED BY BUILT-INS for a cozy winter ambience and oversized patio sliders to enjoy a seamless indoor/outdoor lifestyle in the warm months. An enclosed mudroom with built-ins adds to your convenience as does the beautiful powder room with a showstopping design that includes a wallpaper feature wall and chic lighting. Those gleaming hardwood floors continue up the stairs and onto the upper level (no carpet!). A wood panel feature wall and COFFERED CEILING add to the grandeur of the primary bedroom where a large WALK-IN CLOSET and a LAVISH ENSUITE BOASTING DUAL SINKS, A FREE-STANDING SOAKER TUB, A CURBLESS SHOWER and IN-FLOOR HEATING will have you feeling spoiled daily. The two additional bedrooms on this level are almost as luxurious, both with grand coffered ceilings and one with a walk-in closet. Easy access to the stylish 4-piece bathroom with a huge oversized shower continues the opulence. Laundry with sink and storage is conveniently also on this level. The high-end design extends to the FINISHED BASEMENT that invites everyone to convene in the rec room with ample space for movies, games and entertaining. A WET BAR makes drink and snack refills a breeze. Rough-in in-floor heating further adds to your comfort. The 4th bedroom is ideally located near the 4-piece bathroom making it perfect for guests. Enjoy the west exposure from the rear VINYL DECK WITH GAS LINE that entices casual barbeques. The double detached garage leads to a paved back lane and is equipped with an 8’ door and a panel for a future EV charger. This incredible Altadore location is within walking distance to Sandy Beach Park, the Elbow River and the outstanding amenities throughout Marda Loop. Truly an outstanding location for this upscale home! (id:40616)
14932 Parkland Boulevard Se
Calgary, Alberta
This exceptional home in one of Parkland’s most prestigious locations is sure to impress. Situated on a peaceful tree-lined street, directly across from Fish Creek Park, and steps to the exclusive Park 96. Nothing compares to Rocky Mountain views and nature walks at your doorstep! Enjoy year-round amenities and activities including the annual Parkland Summerfest, live music, a splash park, pickleball, ice-skating, and more at Park 96. Take a stroll into Fish Creek Park where local favourites Annie’s Café and The Bow Valley Ranch Restaurant are just a stone’s throw away. Among the home’s many upgrades and features are 2 heated garages, new central air-conditioning, 15’ exposed beam vaulted ceilings, and the primary bedroom balcony with breathtaking Fish Creek and mountain views. This classic Sandpiper floor plan offers unrivalled liveability and practicality. You’ll love the timeless hardwood floors throughout both the main and upper levels. The kitchen is tastefully updated with stone counters, custom shaker cabinetry with soft-close doors, under-mount lighting, a Thor gas range, a newly upgraded range hood, and a Café Series refrigerator. The living room is accented by a gas fireplace with river rock surround and Pella storm wood windows overlooking the front exposed aggregate patio with mountain views. Overhead, 15’ exposed beam vaulted ceilings extend to the spacious formal dining area that opens to the 25’x12’ partially covered cedar deck. The inviting family room features a wood-burning brick fireplace surrounded by built-ins and opens to the backyard patio with decorative patio stones. Completing the main level is an office/bedroom, a half bath, and a mudroom connecting to the heated front garage. The upper level offers 4 bedrooms (or 3 bedrooms plus a bonus room). The primary bedroom has a built-in dresser with additional shelving, while sweeping mountain and park views await from the private balcony. The ensuite offers heated floors, a jetted soaker tub, and a fully tiled walk-in shower. The shared bathroom has dual vanities with elegant wall-mounted faucets. The finished basement offers more living space with a large rec room, an additional bedroom, and another full bathroom. The laundry area with new washer and dryer is neatly tucked away in the massive storage and utility room. Outside, the spacious and private backyard has been meticulously landscaped with raised flowerbeds and mature trees. French doors lead to the insulated, heated, and drywalled 2nd garage. The rear garage has Hardie board siding, is roughed-in for a 2nd overhead door and is currently set up as a home gym with a projector and a 9’ screen. Additional upgrades to the property include: 2 newer high efficiency furnaces, 2 newer hot water tanks, newer 60 oz carpet in the basement, water lines to the rear garage, rough-in for a heated driveway, irrigation in the front and back lawns and the flower beds, 3 gas lines for outdoor heaters and bbq, a dog run, and more! (id:40616)
253 Tuscany Estates Rise Nw
Calgary, Alberta
An Exceptional Two-Storey Excecutive Home Custom built by Land Mark in 2009.With a total of 5 Bedrooms Close to 3000 Sq/Ft above ground. A total of 4 Bathrooms. Upper floor Laundrey and a very large Mud-Room off the triple attached garage. The walk-Out Basement is perfect as an entertainment area with a wet-bar. Backing onto a large City Park with a Kids Playground near by. Spectacular Views from the Sunny South facing deck off the Family room. ALL WRITTEN OFFERS WILL BE PRESENTED AT 6:00 pm Tuesday April 30th 2024 (id:40616)
269 Ambleside Avenue Nw
Calgary, Alberta
Location..!! Location..!! Location.!! Indulge luxury living in your mesmerizing 2-story home in the charming and convenient community of Ambleton NW. This home offers a prime location to enjoy a peaceful lifestyle near the lake, park, highway, and shopping center, all just minutes away ensuring convenience and accessibility to an array of amenities. This is the perfect home for families seeking both tranquility and convenience. A 36 feet wide lot with mid-century modern exterior makes it most desirable design to call home which is rare to find in new communities. This stunning detached house boasts 3 spacious bedrooms and 2.5 elegant bathrooms, all designed with your comfort in mind. You’ll appreciate the double car attached front garage, perfect for easy access and extra storage. Come and explore endless possibilities in this newly built and upgraded home. The GEM LIGHTS, remote-controlled blind, and dual layer window curtains provide a luxurious touch. The large windows and full ventilation showcase natural light, creating a cool and inviting atmosphere. The spacious kitchen features exquisite features such as clean-cut quartz countertops, extended and ample cabinetry, and counter space, soap dispenser, modern hardware, built-in stainless-steel appliances with GAS cooktop, and a stunning center island with barstool seating makes it chefs’ kitchen. It’s perfect for cooking and entertaining guests alike!The house is equipped with CLEAN COMFORT air circulation system which brings fresh air into home with continuous disinfection of the air. On the main floor, relax in the generously sized living room with fire place, big windows and full ventilation. Upgraded engineered OAK HARDWOOD flooring throughout main floor. The separate dining area provides ample space for a large dining table. Upstairs, a large loft allows for extended bonus room or separate office/study space. The DOUBLE-DOOR master bedroom boasts big windows with double layered curtains, creating a light-f illed oasis. The other two large bedrooms provide scenic lake views and abundant natural light. Upstairs also features two full bathrooms, upgraded 8-inch shower heads with 5-piece ensuite in Master bedroom. An upper-level laundry room, and a bonus room at the landing of the stairs. Step out onto the back deck where you can enjoy delightful barbecues with your loved ones while taking in the beautiful surroundings. This house is perfectly located close to all amenities, including Stoney Trail, making it easy to get around. Don’t miss out on this opportunity to own your dream home in one of Calgary’s newest and most desired communities. (id:40616)
410 Cranford Mews Se
Calgary, Alberta
Welcome to Zen living in the beautiful community of Cranston. This 1096 SQFT well-designed unit feels spacious and bright with its open floor floorplan and large southwest facing windows. Walking up you have your assigned parking spot right in front of your door. The main floor has beautiful laminate flooring which flows throughout. The kitchen with its stainless steel appliances, gorgeous granite countertops, breakfast bar and pantry for storage. Completing the main level you’ll also find a convenient 1/2 bath and access to your private & fenced backyard. Heading upstairs you have 2 primary bedrooms, both with double closets and 4-piece ensuites. Your laundry and linen closets are located in between both rooms making putting laundry away a breeze. Cranston is a quiet family friendly community close to amenities and a quick exit out of the city. (id:40616)
136 Hampstead Circle Nw
Calgary, Alberta
Open house March 27 1:00-4:00pm. Welcome to the luxury living in Calgary’s prestigious Hamptons community. Hardwood floors and granite tops in the kitchen and bathrooms. Nice sized easy to maintain home with good sized kitchen leading to deck area and South backyard, formal dining room and family room. Good sized bedrooms, with master ensuite and bonus IT area with natural light from upper skylight. Fully developed basement with big recreation area and 4pc bathroom. Hampstead circle is a family orientated cul-de-sac with easy access to the famous Hamptons School, Ice Rinks, Tennis Court, large playground, park areas & walking paths. Minutes from Hamptons Golf club and easy access to Country Hills Blvd and roads to Downtown. less than ten years lightweight roof, new hot water tank, new dishwasher, new microwave, and new electric stove. Don’t miss the opportunity to experience the charm and elegance of this Hamptons residence. Schedule an appointment for a viewing to fully appreciate the beauty and functionality of this exceptional home. (id:40616)
202, 534 22 Avenue Sw
Calgary, Alberta
** Don’t miss out on this weekend’s OPEN HOUSE: Saturday, April 27, and Sunday, April 28, from 2:00-4:00 PM **Uncover opulence in this modern 2 BED, 1 BATH, 752 sq. ft. condo with LOW MAINTENANCE FEES (incl. internet) and DEDICATED PARKING. Picture yourself (and your pet) living in one of the trendiest and most sought-after areas of the city, Cliff Bungalow, steps from Mission. Inside this fantastic second-floor unit, expansive bay windows create a luminous and airy open-concept design, complemented by stunning oak-engineered hardwood flooring, ensuring comfort in every corner. The updated kitchen features professionally painted cabinets (2024), new CB2 modern hardware (2024), new kitchen faucet (2024), stainless steel appliances, with a built-in microwave with hood fan (2024) and a new dishwasher (2020), ample pantry and drawer organization, and black granite countertops, perfect for cooking and hosting with guests at the large kitchen island. The living room boasts a warm ambiance from the electric fireplace, while the south-facing dining room and private covered balcony offer seamless outdoor access for barbecuing. Separated by the living area for abundant privacy, two bedrooms with newly-laid carpet (2022) and organized closets, one with California Closet built-ins, are spacious and can accommodate king-size beds. Completing the unit are the updated and luxurious 4-piece bathroom (2024) and laundry room (2024), and large in-suite storage room with built-in shelving. For added convenience, there is a second storage room on the same level, big enough for seasonal items, bikes, skis, or winter tires, and an assigned parking stall with an electrical plug. Additional street-permitted parking is also available for a second car. Mission Bay, an exclusive 8-unit complex, is nestled on a tree-lined street among century homes and parks, one block south of 17th Avenue and one street west of 4th Street, providing an ideal backdrop for exploring the vibrant neighbourhood. W ithin walking distance, you’ll find wonderful restaurants, shops, and conveniences, including Starbucks, Safeway, and Canadian Tire. Enjoy the outdoors and keep active at Elbow River’s picturesque pathway system offering beautiful scenic walking, biking, and running paths, and MNP Community & Sport Centre. This family-friendly community boasts nearby schools, public transit, and proximity to downtown. Unit 202, adorned with recent upgrades, reflects meticulous maintenance and offers a cherished living space. It’s a must-see opportunity for urban dwellers not to be missed! (id:40616)
304, 804 18 Avenue Sw
Calgary, Alberta
A truly unique opportunity to own a unit in one of Calgary’s most sought after buildings! Anderson Estates is a heritage building that was built in 1912 in the heart of Lower Mount Royal. A grand marble staircase greets you as you enter the building leading up to the concierge and gorgeous restored brass bird cage elevator (one of two in Canada). The 3rd floor unit has stunning views to the west and features 10 ft ceilings, 6 ft windows, original oak baseboards and casings, oak sliding barn door and much more! Maple hardwood flooring throughout, granite counter tops, maple kitchen, 4-piece bath with original claw foot tub and in-suite washer/dryer combo. This unit is situated in a quiet concrete building with west exposure, close to a host of amazing amenities on 17th Ave and also comes with an assigned storage locker. Units in Anderson Estates don’t come available often so book your private showing before it’s gone! (id:40616)


