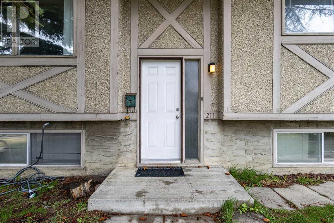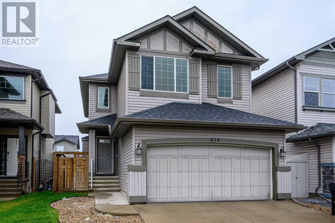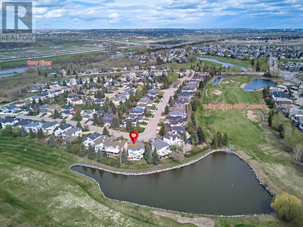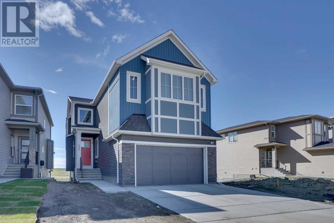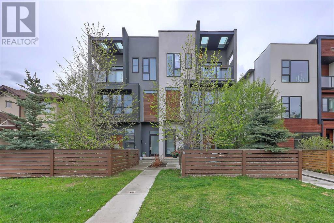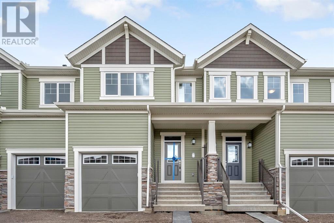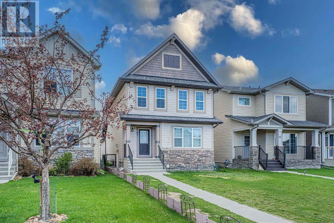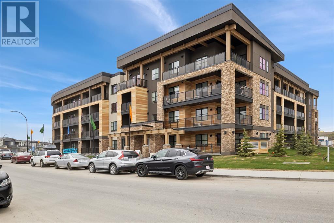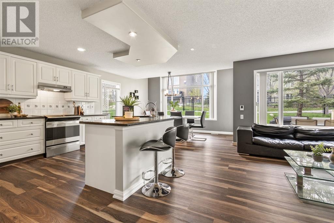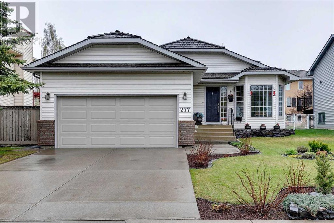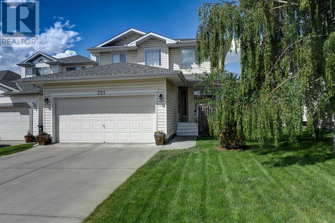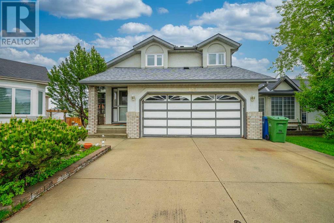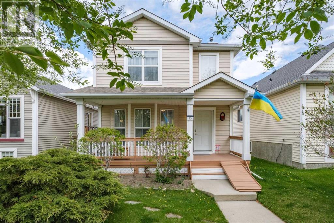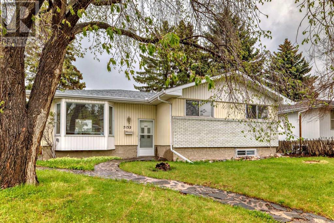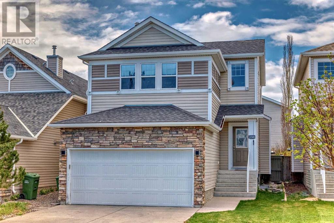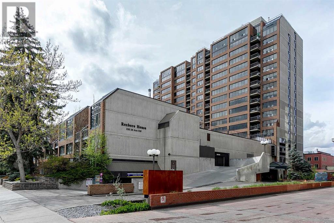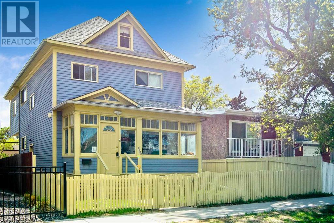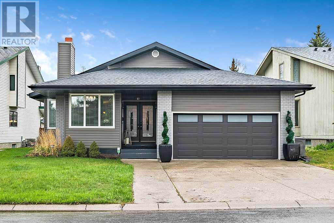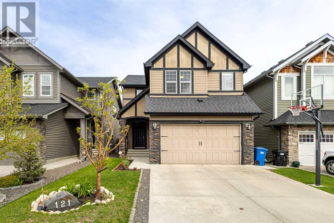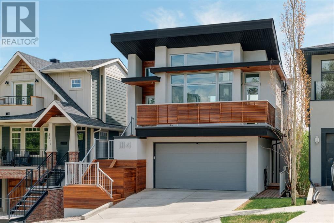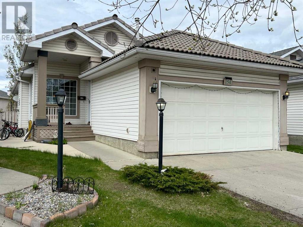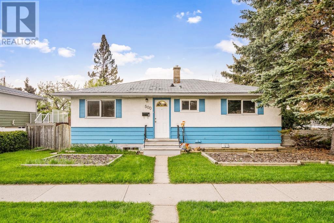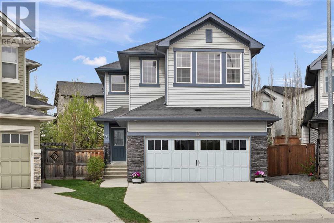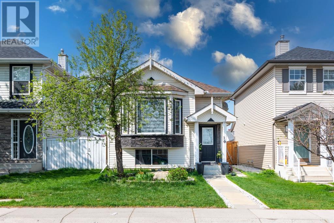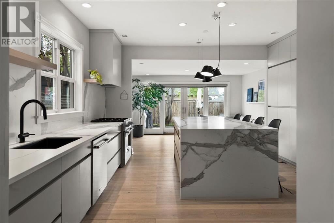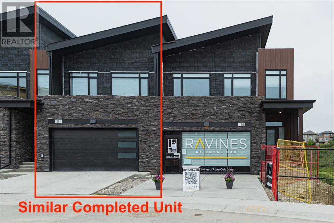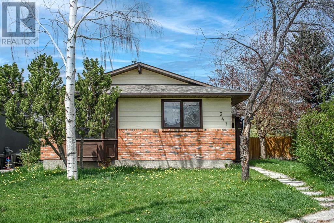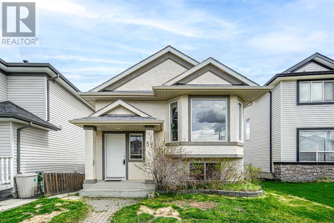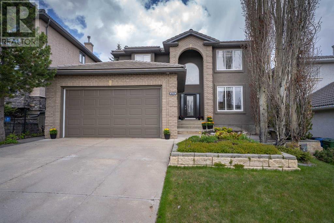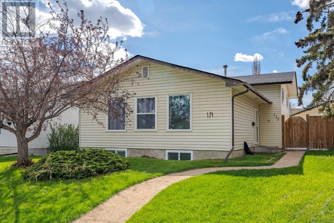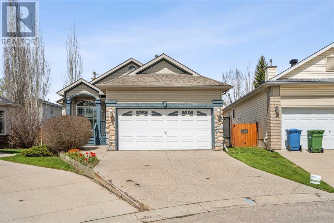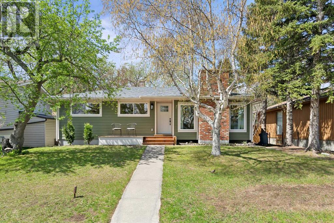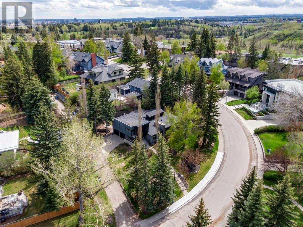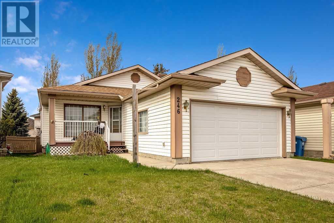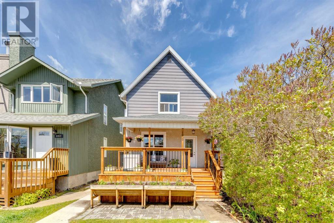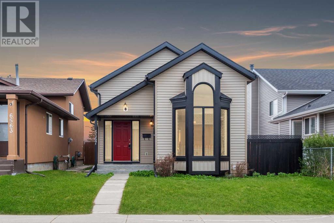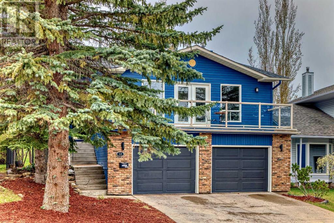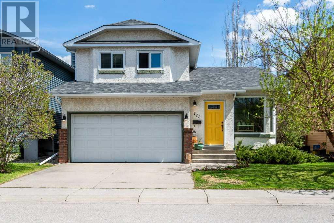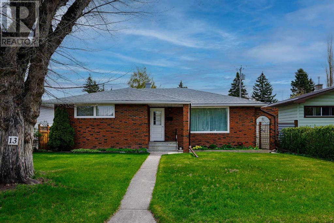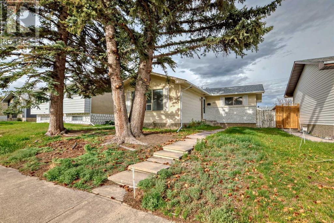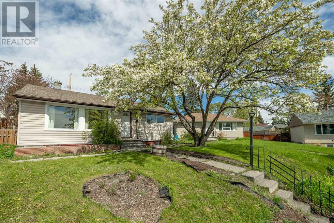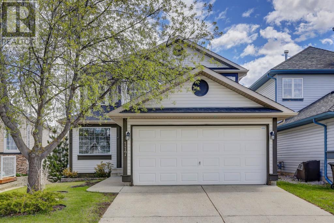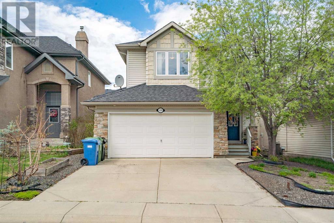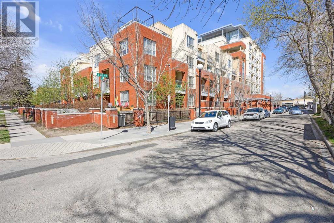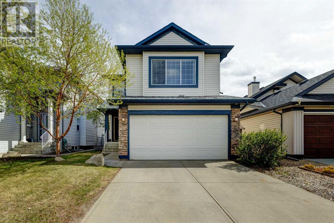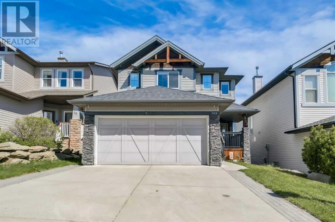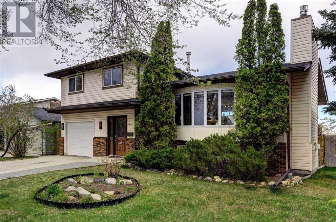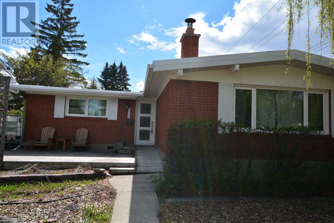LOADING
211 Marlyn Place Ne
Calgary, Alberta
PRICED TO SELL, LOCATION, LOCATION, LOCATION! Welcome home to amazing value! Bi-level home that features over 1,500 sq ft of development, perfect starter home or investment property, located in a cul-de-sac. This home has plenty of open space and stainless-steel Kitchen appliances, cappuccino cabinets, eat-In counter, sliding glass door to deck, upgraded bathrooms, newer flooring, washer, dryer and newer Roof. The Backyard is Massive with plenty of room for a huge garage, located near schools, playgrounds, restaurants, and shopping at the TransCanada Centre, easy get away via Highway 1, Deerfoot Trail (QE II), and Stoney Trail. Schedule your showing today because homes like this will not last long in the market!! (id:40616)
424 New Brighton Drive Se
Calgary, Alberta
Nestled in the heart of New Brighton, this wonderful 3-bedroom, 2 and a half bathroom two-storey home with double attached garage offers a perfect blend of location and family-friendly functionality. Open-concept main floor with expansive living and dining areas, perfect for entertaining and family gatherings. Large windows throughout the home flood the space with natural light, creating a warm and inviting ambiance. The spacious kitchen features stainless steel appliances, a generous island with seating, ample cabinetry and a walkthrough pantry. There also is a large dining area just off of the kitchen and your outside deck to enjoy the sunny south exposure. The main floor is complete with hardwood floors, large living room with gas fireplace as well as main floor laundry. Upstairs, you are greeted by a large and versatile bonus room, ideal for a home office, playroom, or media center with vaulted ceiling. There is a full 4-piece bathroom to support the upper floor bonus room and two additional bedrooms. The primary bedroom is large and features a 4-piece ensuite with large soaker tub, walk-in closet and shower. The basement is ready for your personal touch! Some development has been started and there is enough drywall there to complete the basement project. Located in highly sought-after New Brighton, known for its community parks, recreational facilities, and family-friendly atmosphere, this home is sure to please. Close proximity to schools, shopping centers, restaurants, and public transit, ensuring convenience and easy access to all amenities. Possession is available as soon as mid-June. Call your favourite realtor today to schedule a private viewing. (id:40616)
107 Valley Ridge Green Nw
Calgary, Alberta
Super Location! Super Location! Super Location!Walkout stunning home BACKING ONTO THE POND OF THE 12th FAIRWAY of the VALLEY RIDGE GOLF CLUB!Welcome to this Fully developed upgrading beautiful walkout family home in desired community- Valley RidgeSignificant Newly renovated includes One new hot water tank install (2024), All Triple Windows replaced (2023), Front door replaced (2023), Balcony door replaced (2023), New backyard concrete patio and shed (2021), Balcony replaced (2020), two new Air Conditioning installed (2017), New basement flooring replacement (2016), One hot water tank replaced (2016), all of the poly B piping was removed and replaced (2016). Do not miss this remarkable home. Hardwood floors throughout most of the main floor, both staircases, and master bedroom. Newly laminate wood flooring throughout most of the walk-out basement. Two new high efficiency furnaces with power humidifiers. Main floor the high ceilings with natural light throughout the living room and formal dining room. Updated kitchen granite counter tops, a down draft cook top and stainless steel appliances. Breakfirst nook with great view with the pond on the golf area. Upper floor features a spacious master with French door, and has a sitting/dressing area, walk-in closet and 5 piece ensuite with jetted tub. Another two good size bedrooms sharing the 4 pc bathroom. Walk out basement developed with a huge recreation/games room with gas fireplace, another 4 pc bedroom, a workshop and storage area. Enjoying your backyard is a pleasure; featuring a new patio area with a shed. Spectacular golf course views all surrounded by mature trees for privacy. Potential to have a walk out legal suite! Come to the Open Houses Saturday and Sunday from 2:00-4:00 pm May 18th and 19th at 107 Valley Ridge Green NW. (id:40616)
132 Belvedere Drive Se
Calgary, Alberta
2749SqFt | 4-Bedrooms | 3-Bathrooms | Open Floor Plan | Custom Finishings | 9′ Ceilings | Upper Level Bonus Room | Vaulted Ceilings | Walk-out Basement | Double Attached Garage. This flawless masterpiece has been created with perfection and exceptional craftsmanship. This walk-out 2-storey is a perfect blend of luxury and functionality featuring a wide range of upgrades such as maple railings with black spindles on the stairs, 9′ ceilings on all 3 levels, motorized blinds, custom light fixtures, black plumbing fixtures, floating vanities, California closet built-ins, custom cabinet handles, 45+ pot lights, feature wall with custom design, Lux doors and windows (exterior), 8′ tall interior and exterior doors on the main, central vacuum, central AC, Zone heating system and Google thermostat. Double attached garage comes with a heater and side mount garage opener. Perfectly laid out main floor has a bedroom with a closet, a 4pc bathroom and a walk-through pantry attached to both the kitchen and the mudroom to the garage. Durable wider plank vinyl flooring runs throughout the main floor while 60oz two-tone carpet covers upstairs. Stylish kitchen is embellished with quartz counter tops, quartz back splash, gas stove, custom oversized island, 2-tone cabinets and custom wood work on pantry door and wall. The living room boasts a 100″ wide electric fireplace and built-ins above it. Enjoy outdoor entertaining on this maintenance-free vinyl deck surrounded by glass railing and frosted privacy glass on both sides. The upper level features 3 bedrooms, two full bathrooms, a bonus room & a laundry room. The master retreat showcases a luxurious 5pc ensuite with dual vanities, custom shower with 10mm glass, freestanding tub with standing gold-coloured faucet. This level further has an open and spacious bonus room that features beamed vaulted ceilings with black and gold design in the background. Two additional bedrooms with walk-in closets, a 4pc bathroom and laundry room complete this level. The walk-out basement is unspoiled but has oversized windows, 9′ ceilings and rough-in done for a 4pc bathroom. Hurry and book a showing to fall in love with your new home!.Walk to East Hill Shopping centre with Wal-Mart,Costco,Dollarama,Stapples,Major Banks and restaurants,very easy access to stoney trail. (id:40616)
1, 4729 17 Avenue Nw
Calgary, Alberta
You can’t beat this location in MONTGOMERY with this luxury 3-storey 4-BED, 4.5-BATH TOWNHOME by Red Tree Custom Homes w/ FULLY DEVELOPED BASEMENT! Across the street from Shouldice Park, the Bow River, and the Shouldice Aquatic Centre, with local favourites within walking distance along Bowness Rd, including NOtaBLE, Abbey’s Creations, and Angel’s Café! The Alberta Children’s Hospital, University of Calgary, Foothills Medical Centre, and Market Mall are all under 8 minutes away, and Foundations for the Future Charter School and Terrace Road School are a 15 and 8-minute walk away. It’s an ideal location for any young couple looking to live in the area who don’t want to sacrifice luxury or convenience! Spread out across four levels of fully developed living space, this upgraded home includes 3 upper bedrooms (each with private ensuites), a single detached garage, an open concept layout, and upgraded finishings throughout! The main floor enjoys a full wall of transom windows, flooding the home with natural light, with high ceilings and engineered WALNUT HARDWOOD flooring complimenting the open space. The front living room centres on a stunning gas fireplace with a tiled surround and beautifully framed by windows! A decorative tray ceiling with designer light distinguishes the dining room from the rest of the floor, ideal for entertaining, while the clean and modern kitchen overlooks the space welcoming the chefs in your family! A long island with quartz counter enjoys bar seating, a dual undermount stainless steel sink, and lots of storage. The flat panel cabinetry sits alongside a stylish tile backsplash, with designer pendant lightings bringing it all together. The stainless-steel appliance package includes a fridge/freezer, a gas range, a dishwasher, and a built-in microwave on the island. Upstairs, two junior suites with private 4-pc ensuites with fully tiled tub/shower combos await, with a linen closet and laundry area. The primary suite features more transom wind ows, a spacious walk-in closet w/ built-in shelving, a PRIVATE BALCONY, and a 5-pc ensuite w/ heated tile floor, soaker tub, dual sinks, quartz counter, and large shower w/ full-height tile surround and rain shower head. The fully developed basement features a large recreation area, a hobby room, and an additional 4-pc bathroom, expanding your living space in this already incredible townhome! Living in Montgomery is unlike any other, w/ easy access to Bowness & all its shops & amenities, WinSport, Edworthy Park, plus all the restaurants & shops along 16th Ave! Highway 1 is just a stone’s throw away, too, giving you complete access to the entire city for easy commuting and direct access to the mountains. Drive around the neighbourhood, stop into an open house, or book your private viewing to see your new home for yourself – you will love what you see! (id:40616)
120 Cityline Square Ne
Calgary, Alberta
No Condo Fees | Brand New 2024 Build | Move-In Ready | 3-Bedrooms | 2.5-Bathrooms | Stainless Steel Appliances | Electric Stove | Full Height Cabinets | Front Porch | Single Attached Garage | Private Backyard. Welcome to your brand new home! 120 Cityline Square ne located in bustling neighborhood of Cityscape is stunning 2-storey townhome with no condo fees! This home boasts 1535 SqFt throughout the main and upper levels with an additional 671 SqFt in the unfinished basement to design to fit your family’s needs. Step inside from your front porch to a bright main level with vinyl flooring, recessed pot lighting and high ceilings. The open floor plan kitchen, living and dining compliments the flow in this home. The kitchen is finished with countertops, stainless steel appliances, electric stove, and a large kitchen island with barstool seating. The dining room is plenty spacious for an 8 seater dinner table! The main level is complete with a 2pc bathroom tucked near the interior garage door and stairwell to the basement. Upstairs holds 3 bedrooms, 2 full bathrooms, a spacious bonus room and upper level laundry room. The bonus room separates the Primary from bedrooms 2 & 3 complimenting its privacy. The primary bedroom is partnered with a walk-in closet and private 4pc ensuite bathroom with a tub/shower combo. Bedrooms 2 & 3 are both great sized; these share the main 4pc bathroom. Downstairs is an unfinished basement with rough-in plumbing ready for your creative touch! This NO CONDO FEE townhome comes with attached garage which is an added convenience for your vehicles in the winter months and private backyard Street parking is readily available for any family and friends you host in your new home! The location here can’t be beat; the highly sought after neighborhood of Cityscape is family friendly with parks, walking paths and loads of shopping and amenities just down the street! Hurry and book a showing at your brand new home today! (id:40616)
42 Panora Street Nw
Calgary, Alberta
This well-maintained home has lots of space inside, with rooms that are a good size and designed well. It has over 1500 square feet of living area. Inside, there are smooth knockdown ceilings and beautiful hardwood floors on the main floor. The entryway and bathrooms have modern tiles, while upstairs features soft shag carpeting for added comfort.The living room has big windows that let in lots of natural light. There’s also a fireplace with a mantel surrounded by tiles, which makes the room cozy. The kitchen is great for families, with a big island, raised eating bar, dark cabinets, a corner pantry, tile backsplash, stainless steel appliances, and accent pot lighting. Next to the kitchen, there’s a sunny breakfast nook facing west, perfect for starting your day.Upstairs, there are three good-sized bedrooms, each with plenty of closet space. The main bedroom has its own private ensuite bathroom for convenience and privacy. Outside, there’s a double detached garage.The fully finished basement adds more living space with an extra suite that includes one bedroom, a bathroom, a kitchen, a living area, and windows that let in daylight. This suite has its own private entrance and laundry area, which gives you flexibility. (id:40616)
412, 55 Wolf Hollow Crescent Se
Calgary, Alberta
**Top Floor Luxury Condo in Wolf Willow’s Riverside Community**Discover the pinnacle of modern living in this exceptional top-floor condo located in the coveted Riverside community of Wolf Willow. Boasting 10’ high ceilings, this unit is the best in the building, offering breathtaking views of the upcoming Central Park from your private covered balcony.This heavily upgraded home features an open concept design with high-end finishes throughout. The kitchen is equipped with top-of-the-line appliances, including an upgraded washer and dryer. Thoughtfully upgraded, the kitchen also boasts a sil granite sink, a hood vent, 42” cabinets extending to the ceiling, and an upgraded flooring. The spacious living area flows seamlessly into the dining space, enhanced by automated honeycomb blinds, making it ideal for entertaining.The condo offers two well-appointed bedrooms, each with walk-in closets, providing ample storage space. The luxurious bathroom includes a beautifully designed tile shower and vanity drawers, adding to the home’s modern elegance.Additional features of this unit include:- A separate storage unit conveniently located on the same floor.- One parking stall in the heated underground parkade.- Bike storage.- Natural gas hook-up on the deck.- Extra backing for TVs.The unit is next to new, having been meticulously maintained and used for only a few months. Nestled close to a scenic golf course and the river, the community offers numerous amenities within walking distance, with more developments on the horizon. This unit stands out in exclusivity, as similar ones are all sold out, with new possessions extending into 2026.Don’t miss your chance to own this premium residence in one of Wolf Willow’s most desirable locations. Experience luxury living at its finest. (id:40616)
134 Rocky Ridge Green Nw
Calgary, Alberta
Welcome to Rocky Ridge Pointe, care-free living in the heart of one of Calgary’s top NW communities. Upon entering you are greeted by brand new luxury vinyl plank flooring throughout the main floor leading you to the entertaining space. The kitchen offers granite countertops, a large island, corner walk-in pantry and opens up to the dining and living area. The dining nook is surrounded by windows and easily fits a table for 8 and comes with access to the peaceful backyard with deck and BBQ gas line. The backyard has access to a walking path that will be perfect for summer walks or bike rides around the neighbourhood. The living room is spacious and features a corner fireplace with mantle and a large window looking out into the backyard. On this floor you’ll also find a powder room and the laundry room with stacked washer and dryer and extra storage shelves. Upstairs you’ll find the primary bedroom with a 4-piece ensuite bath with soaker tub and standup shower and access to the walk-in closet. 2 more bedrooms share another full bathroom (with a full closet) and at the top of the stairs you’ll find a bonus room that could be used as a TV room or a home office. The basement is fully finished and offers a bright and grand rec room that can be used as flex space to cater to the changing needs of the family. This home also features central vacuum, speakers in the basement and rough in on main floor, new furnace installed 2022, AC, newer exterior doors, freshly painted and neighbours only on one side! This beautiful family home is perfectly located in a quiet cup de sac and is within walking distance to the Rocky Ridge Ranch were residents can enjoy year round programs, splash park, tennis courts and playground during the summer as well as skating during the winter. The ranch also offers a beautiful rental hall perfect for hosting big events. A 5 min drive to the Tuscany Train station or Crowchild Trail and less than a 10 min drive to the large Royal Oak Shopping centre t his home checks off all the boxes! (id:40616)
277 Hawkstone Drive Nw
Calgary, Alberta
MOVE IN READY! MINT CONDITION! This 4 level split with a total of 4 bedrooms + 1,896 sq ft of living space shows fantastic + has been extensively renovated/updated in the past 3 years. Open plan with huge great room + vaulted ceilings which create fabulous volume + with the large windows, lots of natural light. The kitchen/dining areas are spacious + there is a comfortable informal eating area/nook with entrance to the deck. The kitchen has been renovated with lots of counter space + ample storage + with newer appliances. Upstairs are 3 spacious bedrooms + two full bath. The primary bedroom is very roomy with walk in closet + four piece. One level down from the main floor is a very welcoming large family room stone trimmed fireplace, additional bedroom + full bath. The lowest level is unspoiled with plenty of room for storage. In the renovations, all Poly B plumbing was removed, HWT is one year old, Furnace is 1.5 years old, the house freshly painted with a neutral pallet, all bathrooms stylishly updated as well as flooring. Fantastic lot, landscaped, flat with a small vegetable garden with rhubarb and raspberries, two crab apple trees, 5 cherry bushes, and a blueberry bush. The back yard is roomy and is fully enclosed for children/pets and a perfect space for outdoor enjoyment. Excellent location close to schools, shopping + all amenities. (id:40616)
251 Mt Selkirk Close Se
Calgary, Alberta
Step into this delightful family residence nestled in the highly coveted community of McKenzie Lake. Upon entering, you’llbe greeted by the soaring vaulted ceiling and expansive windows that flood the space with natural light. A spacious dining area and formal living room are perfect for hosting large family gatherings. The functional kitchen boasts an island with granite undermount sinks, sleek granite countertops, a stylish glass backsplash, and stainless steel appliances. A generously sized pantry provides ample storage. Sliding doors off the kitchen lead to a sprawling deck and a sizable lot, ideal for watching your children play. Adjacent to the kitchen is a cozy family room featuring a gas fireplace, perfect for chilly evenings. Convenient main floor laundry and mudroom offers access to the heated double attached garage. Upstairs, discover a unique layout with four well-appointed bedrooms, ideal for a growing family. The master bedroom includes a four-piece ensuite and a walk-in closet, while another four-piece bathroom completes the upper level. The fully developed basement offers a three-piece bathroom, a gym space, and a family room illuminated by three egressed windows. Outside, the yard is fully fenced and includes a fire pit, creating a welcoming space for gatherings with family and friends. Enjoy easy access to amenities such as schools, hospitals, transit, golf, and McKenzie Lake. Plus, benefit from full access to the lake community—an added bonus to this exceptional home (id:40616)
132 Hidden Vale Place Nw
Calgary, Alberta
Welcome to the very sought after community of Hidden Valley, located on a quiet cul-de-sac, but close to schools, shopping, public transportation and important roads such as 14th Street, Stoney Trail, Beddington Trail and Shaganappi Trail, this community is a hidden valley and this home is its hidden gem! This 2-storey split home has been well cared for and offers over 2900 sqft of developed living space. The main floor greets you with stunning HARDWOOD floors and beautiful vaulted ceilings! There is a Formal Living room and Dining room right off the front entrance. Moving into the main OPEN CONCEPT living area, the Kitchen features extended cabinet space with pot drawers, GRANITE countertops, newer appliances including a Gas stove. You will love hosting get-togethers and there is a perfect computer desk built in! The living room provides a feeling of home with the built ins and cozy brick facing gas fireplace. It is spacious, bright and provides access right off the dining room to the massive patio with Electric powered AWNING for the really sunny days! The main floor also has a 2-piece bathroom and a laundry room with an abundance of storage. Head upstairs and discover your very own primary bedoom with an oasis of an ensuite that features a huge SOAKER JET TUB, DOUBLE vanity and a oversized walkin shower, plus dont forget the walk in closet too. Upstairs you also have two very well sized bedrooms along with a 4 piece bathroom! Downstairs has so much to offer with a 4th bedroom with large closet, a 4 piece bathroom , and a massive rec area that also is doubled as an office space. The basement mimics the main floor with the beautiful built in’s and Tile facing gas fireplace. As if all of this was not enough, the basement is a WALK OUT!! Walk out side and you are greeted by a MASSIVE YARD!! Plus you have access to Hidden Valley walking paths right from your backyard! This home shows pride in ownership and has been a loved family home for over the past 20 years and is looking for its next family who can make great memories in it. Come view it today to see if this is the family home you have been searching for! (id:40616)
75 Inverness Gardens Se
Calgary, Alberta
WELCOME TO THIS WELL MAINTAINED HOME nestled in the charming community of McKenzie Towne! Boasting a MULTITUDE OF UPGRADES AND RENOVATIONS completed in 2022/2023, this residence offers an ideal blend of modern amenities and cozy charm. As you step inside, you’ll be greeted by the inviting open concept design that seamlessly integrates the living spaces. The main and second floors have been refreshed with RECENTLY (2022) PAINTED CEILINGS, DOORS, TRIMS, BASEBOARDS on the main and second floors. Enjoy the tranquil outdoors from the comfort of your front porch or fenced yard, offering a perfect retreat for relaxation and entertaining. The property also features a new shed and a deck and fence that have been freshly painted to enhance their appeal. A host of practical upgrades have been thoughtfully added to this home, including ADDED INSULATION IN THE ATTIC for energy efficiency, NEW WINDOWS (2022) in the master bedroom and basement for enhanced natural light, and new front and back doors for added security and style. Further enhancing the functionality and aesthetics of the home are new vinyl flooring on the second floor, new carpet on the main stairs, and new faucets in the bathrooms and kitchen. The kitchen has been upgraded with additional cupboards and counter space, ensuring ample storage and workspace for culinary enthusiasts. Car enthusiasts and hobbyists will appreciate the NEW (2022) OVERSIZED 24′ x 24′ DOUBLE DETACHED GARAGE with an EXTRA-WIDE OVERHEAD DOOR, providing ample space for vehicles and storage. Other notable improvements include the FULL REPLACEMENT OF POLY-B WATER PIPES (2022), the installation of a NEW WATER SOFTENER, and a NEW HUMIDIFIER (2022) for enhanced comfort. Residents of McKenzie Towne enjoy a vibrant community with a plethora of amenities, including schools, parks, playgrounds, and shopping centers, creating a convenient and family-friendly environment. DON’T MISS THE OPPORTUNITY to make this beautifully renovated home your own oasis in McKenzie Towne! Schedule a showing today and experience the perfect blend of comfort, style, and functionality in this wonderful family home. (id:40616)
7132 Hunterview Drive Nw
Calgary, Alberta
Attention investors and live-in renovators! This bungalow offers so much opportunity with a great layout, a fantastic HUGE back deck, and a double garage. One of the larger bungalows available in Huntington Hills has a living room with a bay window and a tiled dining room that leads to the tiled kitchen with a newer fridge (Jan/’23), dishwasher and hardwired electric range. There are three bedrooms on the main floor, one of which is oversized, having previously been converted from two smaller bedrooms. There’s a full four-piece bathroom as well as a two-piece ensuite bathroom off the primary bedroom. The hardwood floor is in excellent condition. The primary bedroom has patio doors to the back deck. The basement has a “bedroom” (non-egress window), a den, an office and a large family room with a dry bar, plus a three-piece bathroom, a mechanical room, a cold storage room and laundry. The backyard, with its 490 SF partially covered deck, offers several large trees for privacy, two metal sheds for extra storage, and access to the double detached garage. This home is in good shape with the owner investing in a NEW HIGH-EFFICIENCY FURNACE in 2022, updated main electrical service in 2020, and the ROOF RE-SHINGLED in 2018. Walking distance to multiple schools, this property is close to Nose Hill Park, including the loved Huntington Hills off-leash dog park, and has easy access to 14th St. and Deerfoot Tr. (id:40616)
250 Cougar Plateau Mews Sw
Calgary, Alberta
Welcome to an Exquisite Home nestled in a tranquil cul-de-sac. The main floor boasts elegant hardwood floors and soaring 9-foot ceilings. The gourmet kitchen is the heart of the home, showcasing granite countertops, a spacious island, stainless steel appliances, pantry and a charming tiled backsplash. The dining room provides a picturesque view of the expansive, recently renovated patio and the stunning, south-facing backyard. The inviting living room features a built-in gas fireplace, complemented by new pot lights that add a warm ambiance throughout the living room, dining room, and kitchen. The main floor bathroom is adorned with a granite-topped vanity.Upstairs, you’ll find a generous and bright bonus room, a full bathroom. and three spacious bedrooms, including a master suite with a walk-in closet. The fully developed basement offers a large family or recreational room and a full bathroom with a striking glass backsplash. This home is conveniently located near walking paths, parks, Canada Olympic Park, shopping centers, restaurants and schools. (id:40616)
801, 330 26 Avenue Sw
Calgary, Alberta
Stunning views of the Downtown through to the Stampede Grounds from this 1479.45 square foot 2-BEDROOM + DEN. Excellent layout + spacious rooms throughout. The large living + dining rooms with expansive windows to enjoy the views + opens to the den. Efficient kitchen with with stainless steel appliances, ample cabinet + counter space. Roomy primary bedroom with full ensuite, a second bedroom and full bath, in-suite laundry. Unit comes with one indoor parking and separate storage locker. Many amenities include 24/7 security staff, intercom entry, two elevators, indoor pool with sauna + hot tub, two party rooms, large landscaped private outdoor patio, guest suite, workshop + an exercise room. A wonderful walkable lifestyle awaits you in Roxboro House with The Elbow River + pathway system just across the street, coffee shops, restaurants + grocery shopping also steps away. Very close to downtown, the Glencoe Club + The Talisman Center. (id:40616)
1411 1 Avenue Nw
Calgary, Alberta
Discover investment potential and classic charm with this multi-unit home situated at 1411 1 Ave NW, Calgary. Ideal for investors, this property features three distinct living spaces, currently hosting tenants, providing a steady rental income. Nestled on a 29’x125’ lot with multi-residential zoning (M-CG d72), this home overlooks a serene park and is mere steps away from the vibrant heart of the city. This unique residence welcomes you with a quaint front porch and a sun-drenched sunroom, perfect for relaxing. The main entrance leads to a shared common area that branches into a main floor living space and an upper illegal suite. The main floor is adorned with hardwood floors, high ceilings, and includes a living room, dining area, kitchen, a 4pc bath, and one large bedroom. Experience the charm of old-world architecture blended with modern comforts. The upper illegal suite offers stunning downtown views, a kitchen, a spacious family room, two bedrooms, and a full bathroom, maximizing both comfort and style. Additionally, a recently renovated one-bedroom basement illegal suite, accessible via a side entrance, adds further value and flexibility to this property. Convenience is key with lane access and a parking pad included. Long term tenants would like to stay with the new owners. Current rental income $984 (main floor), $1232 (upstairs), $1100 (basement), $300 (parking pad). Located on one of Calgary’s most desirable streets, you are just a short walk from shops, restaurants, the Sunnyside LRT Station, Bow River pathways, and downtown attractions. This property promises a blend of lifestyle and investment opportunity not to be missed! (id:40616)
87 Woodmont Crescent Sw
Calgary, Alberta
Welcome Home!!! First time on the market in over a decade!!! This 1917 sq ft oversized bungalow is located in the sought after community of Woodbine!! The exterior of the home has been beautifully renovated by Greg Martineau Projects, 10 out of 10 for curb appeal!! The unique main floor layout, boasts 3 bedrooms, vaulted ceilings, open floor plan, and a conservatory!! When you enter you will notice immediately Beautiful brazilian cherry hardwood throughout the family room, dining room and conservatory. Curl up with your favourite book in the conservatory, a great spot to relax by the 2 sided fireplace with built in benches, surrounded by large windows (that have UV coating to protect you and your pets) that let in a ton of natural light. The dining room has a patio door that opens onto a private deck that also has access to the master bedroom. The open kitchen has granite countertops, stainless steel appliances, large pantry, tons of counter and cupboard space and a breakfast nook! This is an amazing space to host your friends!! The kitchen is adjacent to a living room that has a second fireplace! come down the hall to the 3 bedrooms and a 4 piece bathroom. The master bedroom is huge with a 5 piece ensuite, and patio doors to access the private deck. Head downstairs to the massive fully finished basement, where you will find 2 more bedrooms, laundry room, a large closet area, 4 piece bathroom, wet bar, movie room, and a large rec room!! Step outside and relax on the large private deck, looking at the beautiful perennial gardens!!! Newer roof, double attached garage with high ceilings, nearly 4000 sq ft of living space, and vacuflo this house is ready to move into. Conveniently located next to Tsuu’tina Trail, Costco, 10 minutes from South Center and Chinook malls and a 5 minute walk from Fish Creek Park!! Don’t miss out on this amazing home!! Welcome Home!! (id:40616)
121 Cougar Ridge Green Sw
Calgary, Alberta
AMAZING LOCATION!! Experience executive living in one of Calgary’s PREMIERE neighborhoods, boasting an exceptional location on the western edge of the city. Just steps away, you’ll find the chairlift at Winsport, providing ski-in convenience for unparalleled enjoyment. Immaculately maintained and recently updated, this home exudes pride of ownership, exhibiting a flawless 10/10. Upon stepping through the front door, you’re welcomed by a spacious foyer, a front office, 9ft ceilings and a convenient half bath. The interior features high-end finishes, including hardwood flooring, designer lighting fixtures, and custom millwork, creating an atmosphere of refined luxury. The heart of the home is the gourmet kitchen, which is a culinary enthusiast’s dream. Equipped with top-of-the-line stainless steel appliances, gran Second floor offers 3 bedrooms, including a luxurious primary suite retreat. Complete with a spa-inspired ensuite bathroom and walk-in closet, the primary bedroom provides a peaceful sitting area to unwind at the end of the day. Additional 2 bedrooms are generously sized and offer flexibility to accommodate guests and children plus a nice size bonus room. Additionally,in basement you will find the 4th bedroom, a luxurious 3-piece walk-in shower, huge recreation room and ample storage area- providing comfort and convenience. The home also come with Central A/C, one year old refrigerator. Cougar Ridge envelops residents in a network of paved walking paths, prominent schools- west spring and west ridge school, Calgary French & International School, Calgary Waldorf School Wald, abundant amenities, and convenient access to both downtown and the majestic Rockies. Don’t miss out on the opportunity to call this place home; schedule a private tour today, and make sure to check out the 3D virtual tour! (id:40616)
1114 Bellevue Avenue Se
Calgary, Alberta
Nestled on Ramsay’s premier street, this exceptional home offers breathtaking downtown and 180-degree valley views. Boasting 4250 sqft of energy-efficient industrial chic design, this 4-bedroom residence exemplifies meticulous craftsmanship and an array of upgrades. Sun-drenched interiors feature polished heated concrete floors, soaring vaulted ceilings, expansive European tilt-and-turn windows, and skylights, flooding the space with natural light. Throughout, discover site-finished cabinetry, custom built-ins, quartz countertops, Aqua Brass and Grohe fixtures, designer lighting, and solid core doors, all complemented by LED lighting. Designed for both family living and entertaining, the main level hosts an open-concept living room with a gas fireplace accented by custom metalwork, a formal dining area, and a chef’s kitchen equipped with top-of-the-line Miele appliances, including a steam convection oven and waterfall island. Embracing the essence of indoor-outdoor living, the home’s focal point resides in its patios, gracing both the front and rear. These outdoor havens provide idyllic spaces to take in the breathtaking vistas and enjoy al fresco gatherings. Descend to the lower level for a spa-like master retreat offering panoramic valley views, an ensuite with a steam shower, and an oversized walk-in closet. A private office and access to the double attached garage complete this floor. The bright walkout basement boasts floor-to-ceiling windows, creating an inviting living space perfect for a games room or flexible use. Three additional bedrooms, a bathroom, and the potential for a gym or media/games room round out the basement. Outside, a spacious backyard with mature landscaping offers endless possibilities for play, gardening or taking in the beauty of the surroundings. Conveniently located in the historic Ramsay neighbourhood of Calgary, residents enjoy a mix of heritage homes and modern developments, along with easy access to downtown amenities, diverse dini ng options, and outdoor activities such as cycling and hiking along the Bow River. With its blend of charm, convenience, and community spirit, this home truly offers the best of all worlds. (id:40616)
154 Douglas Glen Close Se
Calgary, Alberta
GORGEOUS bungalow with developed basement that gives a total of 2032 sq ft of living space in WELL SOUGHT AFTER Douglas Glen with Easy access to Deerfoot Trail, shopping, golf and river pathways. This property is well located in a QUIET CUL-DE-SAC with WEST facing back yard & DOUBLE ATTACHED HEATED GARAGE! This functional floor plan has a welcoming foyer with storage closet + laundry/mud room, OPEN CONCEPT living rm with 2 large windows, FIREPLACE with TILE surround, and a spacious dining room. The Spacious kitchen includes a Eating Nook, WHITE cabinetry, GRANITE ISLAND and counters, CORNER PANTRY, door to the GREAT BACK DECK where you can sit and enjoy coffee or BBQ at your private yard! 2 BEDROOMS on main : Master Suite w/BRIGHT BAY WINDOW + WALK-IN CLOSET, 4pc. Bath with quartz counter.Basement developed with a huge family room, 2 good size bedrooms, 4pc bath. Spacious storage area too.Backyard is fenced and storage shed is included.Easy commute to Shopping Malls, Anderson LRT. Quarry Park & River pathways! Book your private viewings now! Almost forgot to mention, there’s a TILED roof too! Great Curb Appeal!. (id:40616)
500 Northmount Drive Nw
Calgary, Alberta
Welcome to your new home or investment property in the highly sought-after transitional community of Highwood! This delightful bungalow offers over 1700 sqft of total living space, featuring a grandfathered legal suite in the basement, and is situated on a large 60 x 100 lot, making it perfect for investors or those looking to redevelop.The main floor boasts an open concept design, ideal for modern living and entertaining. It includes two bedrooms that share a 4-piece bathroom. Large glass patio doors on the main floor allow for plenty of natural light, creating a warm and inviting atmosphere. The kitchen is functional with plenty of storage and counter space, making meal preparation a breeze.The basement suite, with a side entrance for added privacy and convenience, includes one generous bedroom, a full 4-piece bathroom, a practical kitchen, and a cozy living area, perfect for tenants or extended family. Shared laundry facilities provide ease of use for both levels of the home.Outside, you’ll find a great-sized yard, perfect for gardening, outdoor activities, or future expansion. The oversized double detached garage offers ample storage and parking space.Situated in a family-friendly neighbourhood with many schools, community recreation venues, and places of worship, this property is close to shopping, ensuring all your grocery and key services needs are met. It also offers quick access to downtown, major roads, University of Calgary, and SAIT and the location provides an easy commute and access to urban amenities.This property is a fantastic opportunity for investors looking for rental income or developers seeking a prime location for redevelopment. Don’t miss out on this rare find in Highwood! Contact us today to schedule a viewing and explore the potential of this exceptional property. (id:40616)
10 Sage Valley Mews Nw
Calgary, Alberta
Welcome to your dream home, meticulously maintained and virtually like new, nestled in a quiet cul-de-sac. This property offers a lifestyle of both serene relaxation and dynamic activity, appealing to those who cherish comfort and creativity.As you enter, you are greeted by a spacious foyer that seamlessly flows into the heart of the home. The kitchen is a chef’s delight, featuring black appliances, granite countertops, oak cabinets with under-cabinet lighting, a functional island, a huge walk-in pantry, and a garburator. The adjacent family room, with its two-storey ceilings and a cozy fireplace, is filled with natural light, creating an inviting space for gatherings and relaxation.The main floor also includes a charming front den, perfect for a home office or a quiet reading nook, complete with built-in bookshelves and doors for added privacy. A convenient 2-piece powder room completes this level.Upstairs, you’ll find three generously sized bedrooms, including the primary suite with an ensuite with relaxing soaker tub and separate shower, providing a serene retreat. The upper landing overlooks the family room, enhancing the open and airy feel of the home. The second floor also houses a full bathroom and a well-appointed laundry room with a sink and front-load washer and dryer for added convenience.The fully finished basement is a standout feature, boasting a massive hobby/workshop room with two distinct workstations and exceptional overhead lighting. This versatile space is ideal for woodworking, quilting, sewing, puzzles, or even Lego enthusiasts – the possibilities are endless. Additionally, the basement includes a large fourth bedroom and a 3-piece bathroom with a shower, making it perfect for guests or extended family.Step outside to discover a backyard paradise. The expansive, pie-shaped yard is thoughtfully designed with three terraced levels, ensuring every inch is usable. Enjoy the beauty of perennial gardens, mature trees, and shrubs that provid e privacy and a serene atmosphere. The paver-stone patio is perfect for outdoor dining and entertaining, while two small patches of lawn add just the right amount of greenery with minimal maintenance. The yard is equipped with an 8-zone irrigation system, making it easy to maintain a lush landscape. A garden shed, complete with a workbench and wired for power, offers additional storage and workspace.Adding to the home’s appeal is the oversized double-attached garage, offering extra width for easy parking and storage, accommodating two cars with ease. It also has a large utility sink and work counter – perfect for those who love to work with their hands.This home is an exceptional find, combining beautiful custom finishes, thoughtful design, and a backyard oasis tailored for a great lifestyle. With its prime location, spacious living areas, and unique features, it truly offers something for everyone. Don’t miss the opportunity to make this impeccable property your own. (id:40616)
16 Tarington Link Ne
Calgary, Alberta
**Fully Finished 4-Bedroom, 2 Full Bath Walkout basement suite Bi-Level Home** Welcome to this beautifully maintained 4-bedroom, 2 full bath walkout bi-level home. Featuring a completely fenced yard with a dedicated dog run, patio, deck, and perennial flower beds, this property boasts impressive landscaping that enhances its curb appeal.**Exceptionally Well-Maintained Single Family Home with Mortgage-Helper Suite** Discover this exceptionally well-maintained single-family home in the heart of NE Calgary. Built in 1997, the home has been lovingly cared for throughout its life by the current owners, who are still in residence and will accommodate showings at their convenience. This charming property features a ready-to-rent basement suite, perfect for helping with mortgage payments. Located within walking distance to schools, shopping, a recreation center, and more, everything you need is just a stone’s throw away. Don’t miss the chance to see this wonderful property—it won’t stay on the market for long. Please book a showing with your Realtor or contact us directly to arrange a viewing.The home includes all appliances and window coverings, making your move-in seamless. The oversized double garage, equipped with 8-foot doors, is insulated, heated, drywalled, and comes with 220V wiring, ideal for any workshop needs. Upstairs, you will find three generously sized bedrooms, including a master suite with his and hers closets, a full bath, a cozy family room, and a bright country kitchen with ample cupboard and pantry space. The large dining area is perfect for gatherings and family meals. The walkout basement offers a huge family room, an additional very large bedroom, a second full bath, a laundry room, a storage room, and a mudroom. With large windows bringing in natural light, the basement also features a separate suite ready for new tenants. Located close to the LRT, this home offers convenience and accessibility. It has been exceptionally well taken c are of, and it shows. You will not be disappointed! (id:40616)
437 12 Street Nw
Calgary, Alberta
* OPEN HOUSE May 19 12-2 pm* A jewel box home on a fantastic coveted tree-lined street in Hillhurst. Situated on one of the most desirable streets in the city, tucked between vibrant Kensington and Riley Park. Renovated (2021) to the highest standards, Sub-Zero, Fulgor and Miele appliances, engineered ceramic countertops, white oak hardwood floors add to both modern convenience and style. A new gas fireplace in the front room adds a touch of warmth and ambiance, perfect for cozy evenings. The den/office conveniently doubles as an extra bedroom with a Murphy bed and full ensuite. A brand new (2023) east-facing large deck is perfect for morning coffee and with a west-facing back is perfect for late summer nights. Turn on your Gemstone lights for the holidays or for fun custom lighting. The upper floor is complete with three bedrooms, it offers flexibility for families or guests. A renovated bathroom complete with in floor heat offers an added luxury.A great neighborhood for families, with daycare, elementary and junior/high schools within walking distance. Located within walking distance to the heart of Kensington, you have access to restaurants, small shops, parks and schools. With Sunnyside c-train close by, this home is a significant benefit for commuters or those who enjoy exploring the city. A wonderful place to call home, combining the heritage charm of Calgary with modern, renovated finishings in this desirable community. (id:40616)
98 Royal Elm Green Nw
Calgary, Alberta
PANORAMIC RAVINE VIEWS | DEVELOPED WALK-OUT BASEMENT | Ravines of Royal Oak by Janssen Homes offers unmatched quality & design, located on the most scenic & tranquil of sites in the mature NW community of Royal Oak. This 4BR, 3.5 bath with over 2,700sf of developed living space (1,846sf RMS above grade) 2-storey, townhouse with fully developed walkout basement & double attached garage boasts superior finishings. Main floor open-concept-plan features grand kitchen with full-height cabinets, soft close doors/drawers & full extension glides, quartz counters, undermount Silgranit sink, plus S/S appliances including gas range with decorative back-splash & chimney hood-fan opening onto both dining area with access to rear balcony with panoramic ravine views & spacious living room with chic linear fireplace. Upper level includes roomy master retreat, luxurious 5-pce ensuite with heated tile floor, soaker tub, separate walk-in tiled shower, dual sinks, walk-in closet & extra built-in storage, full-size laundry room with sink & quartz folding table, an additional 4-pce bath, & two more bedrooms; one with spacious walk-in closet. Fully-finished walk-out basement adds an additional 852sf of developed living space with roomy rec space, 4th bedroom, 4-pce bath, and private back patio with lovely greenspace access. Double garage with additional full-length driveway for extra parking completes the package. Ravines of Royal Oak goes far beyond typical townhome offerings; special attention has been paid to utilizing high quality, maintenance free, materials to ensure long-term, worry-free living. Acrylic stucco with underlying ‘Rainscreen’ protection, stone, & Sagiwall vertical planks (ultra-premium European siding) ensure not only that the project will be one of the most beautiful in the city, but that it will stand the test of time with low maintenance costs. Other premium features include triple-pane, argon filled low-e, aluminum clad windows, premium grade cabinetry with quartz countertops throughout, 9′ wall height on all levels, premium Torlys LV Plank flooring, 80-gal hot water tank, a fully insulated & drywalled attached garage that includes a hose bib & smart WiFi door opener, among other features. Condo fees include building insurance, exterior building maintenance & long-term reserve/replacement fund, road & driveway maint., landscaping maint., driveway & sidewalk snow removal, landscaping irrigation, street & pathway lighting, garbage/recycling/organics service. Bordered by ponds, natural ravine park, walking paths & only minutes to LRT station, K-9 schools, YMCA & 4 major shopping centres. A solid investment – visit today! Note – this is an interior unit – not an end unit – photos from a similar model in the complex. This unit is under construction with possession anticipated October/November 2024. (id:40616)
347 Templevale Place Ne
Calgary, Alberta
Please check the link “3D tour” of this Bungalow in Temple! Located in the quiet and safe cul-de-sac of the Temple community, this spacious bungalow offers an ideal family living environment. The home features 1230 sqft of main floor space and an additional 1100 sqft in the finished basement. With a total of five bedrooms—three on the main floor—and three full baths, this residence provides ample room for everyone. The sunny south-facing master bedroom includes an ensuite full bath, while the kitchen is equipped with wood cabinets, fulfilling all your culinary needs. The finished basement boasts an open living area, two additional bedrooms, and another full bath, offering versatile living options. An oversized double garage (24X22) with RV parking provides plenty of space for parking and storage. The home is conveniently located within walking distance to grocery stores, restaurants, parks, and an elementary school. Junior high and high schools are less than an eight-minute drive away, and a bus stop is just 300 meters from your doorstep. Additionally, the nearby community center offers tennis courts, basketball courts, a hockey rink, and a fitness center, ensuring plenty of recreational options. Enjoy the perfect blend of comfort, convenience, and community in this delightful home. Don’t miss out on the opportunity to make this home your own—schedule a viewing today! (id:40616)
57 Coville Bay Ne
Calgary, Alberta
Please check the link of “3D tour” of this charming Coventry Hills house! Discover this charming single-family home in Coventry Hill, featuring an oversized single garage, a WALKOUT LEGAL basement SUITE , and an extra parking pad for RV parking. Nestled in a terrific cul-de-sac location, this home boasts numerous recent upgrades, including a new roof installed in 2023 and a newly built deck in 2022. The home offers three bedrooms and two full baths, with a main floor designed for comfortable living. The living room is highlighted by picture windows and a cozy stone fireplace in the corner. The main floor is adorned with vinyl plank flooring, and the kitchen is equipped with everything you need, including plenty of storage space and a raised breakfast bar. The dining room features a bow window and connects seamlessly to the deck, perfect for summer BBQs or morning coffee. The main floor also includes two bedrooms and one full bathroom. The legal walkout basement provides a private entrance, one bedroom with full kitchen, making it ideal for guests, tenants, or young adults. With its own living area and facilities, this space offers flexibility and convenience. This home is situated just a 20-minute drive from downtown ,13 mins from airport and 12 minutes from CrossIron Mills, where you can find all your entertainment activities. Additionally, it’s less than a 5-minute drive to elementary and junior high schools, with a bus stop just 500 meters away, ensuring easy access to all necessary amenities. Experience the perfect blend of comfort, convenience, and modern living in this delightful Coventry Hill home. (id:40616)
4690 Hamptons Way Nw
Calgary, Alberta
***OPEN HOUSE SUNDAY MAY 20TH; 1:00-4:00 PM** Welcome to an extraordinary opportunity to acquire an exceptional executive home in one of the most desired Golf Communities of NW Calgary. The house itself backs onto the golf course!! This large stucco home is perfect for a growing family offering over 3,700 sq. ft. of pleasurable living space. As you enter through the new Custom Glass front door, you will notice a freshly painted house and beautiful open foyer with large sky light, not to mention newer gleaming hardwood floors and spiral staircase, taking your breath away. The large foyer opens to a sun-drenched living room and wide-open formal dining room. Left of the foyer is your private office , a powder room and main level laundry. As you enter the kitchen, once again you admire the openness of this space. The large family room and kitchen combined, offers a unique environment for the whole family to be together and enjoy meals and entertainment. The kitchen itself is equipped ample cabinets, SS Appliances, with granite counter tops, large center island and corner pantry. The Family room has a Gas Fireplace and ‘wall to wall’ custom built cabinetry for media, library and accents. Sitting in the family room / breakfast nook, you will enjoy the beautiful ‘Golf Course’ backyard, often visited by deer family, that has been custom designed with inter-locking bricks, and lots of shrubs and fruit trees. At the back, you have a maintenance free deck with BBQ gas connection and ‘remote’ controlled retractable power awning. As you climb the spiral staircase leading to the upper floor you notice ‘brand new carpets in the whole upper floor that offers a large primary bedroom with a spa-like 5-piece ensuite and walk in closet. Three additional bedrooms and a 5-piece bath complete the upstairs. There is updated LED Lighting in the bathrooms and main floor. You will appreciate the main floor laundry with built-in cabinets for your shoes. The lower level offers an additional b edrooms with walk-in closet, a sixth bedroom with an Ikea Closet, 3-piece bathroom, large flex/media room and mechanical/storage room. This home has two mid-efficient furnaces with Central Air conditioning units for each along with “state of the art” NEST thermostats that control both Humidifiers and the temperature on the main and upper levels. The addition of a new Tankless Hot Water system guarantees an endless supply of hot water. Also of note the lower-level rooms have individually controlled baseboard heaters for your added comfort. The 19’ x 22’ garage has extra large shelving and added hot and cold-water connections. You will appreciate the maintenance free concrete tile roof. The yard is fully fenced and landscaped with trees and bushes. A custom underground sprinkle system with a rain gauge adds to the efficiency of the landscaping. Decorative stonework is a feature in the front and back yards. This lovely home is close to schools, parks, and eateries. (id:40616)
139 Pinemill Way Ne
Calgary, Alberta
**OPEN HOUSE Saturday May 18th, 12-3:00 p.m.** Situated on a LARGE PIE SHAPED LOT, fronting onto a GREEN SPACE and schoolyard sits this 5 BEDROOM, 3 BATHROOM, 4-Level Split with a WEST FACING backyard oasis, a 3rd LEVEL WALKOUT to a renovated illegal SUITE and a DOUBLE DETACHED GARAGE. Walk in the front door and discover a MASSIVE main floor living space open to a beautifully updated kitchen with Stainless Steel appliances and lots of cupboard/storage space + a formal dining area large enough for any family occasion. Upstairs you’ll find a large master suite with a private ENSUITE 2 more big bedrooms and a 3 piece bath. Downstairs you’ll find a renovated illegal suite, big living room + 2 more big bedrooms and a bathroom + a SECOND LAUNDRY AREA. Ideally located within walking distance to schools, parks and transit plus the always popular Village Square Leisure Centre is just a 5 minute walk away! This home exudes potential with an outstanding location within walking distance to everything plus just a quick drive to Sundridge Mall and the C-Train station! Don’t wait…Call your realtor today! (id:40616)
32 Sierra Nevada Rise Sw
Calgary, Alberta
[OPEN HOUSE THIS SATURDAY, MAY 18 & SUNDAY MAY 19 FROM 1-3 PM. HOPE TO SEE YOU THERE!] Welcome to your dream home nestled in the prestigious community of Signal Hill. This rare gem is a charming bungalow situated in a coveted cul de sac, offering tranquility and privacy amidst a vibrant neighbourhood.Boasting three spacious bedrooms on the main floor and three full bathrooms, this home provides ample space for comfortable living. With the potential to create an additional bedroom in the basement, the possibilities are endless to tailor this space to your needs.Step outside to enjoy the newly painted deck and patio, perfect for entertaining guests or simply relaxing in the sunshine. The expansive pie-shaped lot grants plenty of room for outdoor activities and gardening enthusiasts alike, providing a serene retreat right in your backyard.Convenience meets luxury with its proximity to Edworthy park, biking paths, Signal Hill Shopping Centre, catering to all your shopping needs just moments away. Moreover, easy access to major highways, including the newest Tsuut’ina Trail, ensures effortless commuting and exploration of the surrounding areas.Experience the warmth of a family-oriented community, where friendly neighbours and community events create a welcoming atmosphere for all. Don’t miss the opportunity to make this exceptional property your forever home in Signal Hill. Thank you for viewing! (id:40616)
8223 4a Street Sw
Calgary, Alberta
Welcome to your newly renovated oasis on a massive lot in Kingsland! LOCATION! LOCATION! LOCATION! Incredible access to get anywhere in the city! Tucked away on a quiet street, this 4-bedroom home offers tranquility and modern comfort with nearly 2000 sq ft of living space! This home boasts a thoughtfully designed floor plan. Step inside to discover an inviting open concept living space, where luxury vinyl plank flooring gleams underfoot. The kitchen is a chef’s dream, boasting stainless steel LG appliances, a beautiful island with gorgeous lighting above, and stunning quartz countertops. Entertain guests in the spacious dining room, or cozy up in the living room beside the wood burning fireplace with a convenient gas log lighter. Retreat to the master bedroom, complete with a walk-in closet and a lavish 4-piece ensuite featuring a double vanity. Another bedroom on the main floor is served by a 4-piece hall bathroom, providing comfort and convenience. Downstairs, the basement offers ample space for recreation in the large rec room, along with two more bedrooms and a modern 3-piece bathroom. Laundry chores are made easy with a dedicated laundry room. Outside, the massive backyard beckons with a large tiered treated wood deck, perfect for summer barbecues and outdoor gatherings. A double detached garage provides secure parking and storage space. Don’t miss this opportunity to own a beautifully renovated home in a peaceful location. Schedule your viewing today and make this Kingsland gem yours! (id:40616)
4608 Coronation Drive Sw
Calgary, Alberta
The presence of 4608 Coronation has been felt in the heart of Britannia since first built in 1956. At 15,401 square feet, this lot is a blank canvas for the creative buyer to construct an architecturally inspiring estate home in one of Calgary’s most prominent locations. Total frontage onto Coronation Drive is an astonishing 217 feet. Once inside, the true opulence of the property & location is felt. Outdoor spaces will be private & soaked in natural light from the south + west. The current landscaping is mature, colourful, and meticulously manicured. A new build is not the only use of this fabulous property, as the current Mid-Century Modern home has 4 bedrooms up, 3 +1/2 bathrooms, and 3,749 square feet of developed living space that could be smartly renovated with an eye catching design. On the main level, a formal dining space anchors a family friendly lay-out. The upper level encompasses a master bedroom with downtown views, and 3 other good sized kids rooms with direct access to a 4-piece bath. The finite supply of quality building lots or homes fit to be renovated in Britannia is shrinking every quarter. Britannia is a premier neighbourhood located on the bluffs overlooking river park, with big mountain views, endless amenities, parks/playgrounds, and welcoming residents. Offers will be presented Tuesday May 21st at 5PM (adjusted for May long weekend). (id:40616)
246 Coral Keys Villas Ne
Calgary, Alberta
Here’s your bungalow on a cul-de-sac with a south facing yard! This fully appointed bungalow features gorgeous hardwood floors on main, vaulted ceilings, gas fireplace with oak mantle in living room. The kitchen is spacious and filled with sunshine with sun inviting south facing windows. There is a family sized dinette area and a french door for direct BBQ deck access. There is convenient step saving main level laundry. In addition the basement is fully developed with a recreation room plus a games area, two full bedrooms (not legal egress) and a full four piece bathroom. A bonus feature is that there are two furnaces; an upper and one for the lower level for split heating! The double attached garage is insulated and dry-walled. Hurry…. don’t miss this one! (id:40616)
1910 Bowness Road Nw
Calgary, Alberta
Nestled in the heart of West Hillhurst this exceptional listing represents a rare opportunity to own a cherished family home that has been meticulously cared for across generations. Boasting an enviable location on a picturesque street, this property offers the perfect blend of timeless charm and modern convenience. Featuring an impressive **7 bedrooms** above grade, this generously proportioned home spans 2,300 square feet above ground, complemented by a fully finished basement. The wheelchair accessible main floor underwent a tasteful renovation in 2016, which included the addition of a thoughtfully designed open-concept kitchen equipped with brand new appliances, including the induction stove, fridge, hood fan, and microwave. Further enhancing its appeal, the main floor bathroom received a stylish update in 2014, while the attic was re-insulated for improved energy efficiency in 2023. Designed with outdoor living in mind, an additional outdoor space was skillfully integrated in 2021, providing both front and backyard options for relaxation and entertainment, complete with custom-made flower beds. Offering side-entry access to two bedrooms and a bathroom, the layout of this property is both practical and versatile. Positioned as a primary residence with an exclusive address amidst a backdrop of multi-million-dollar homes, this property presents various opportunities for adaptation. Whether as a multi-generational or large family residence, revenue property, Airbnb investment with city approval, or redevelopment project, the possibilities are endless. Don’t miss your chance to make this cherished property, with downtown views, your own and become part of the esteemed West Hillhurst community. To reassure buyers, a thorough Home Inspection was conducted before listing the property for sale, providing peace of mind. We are looking forward to welcoming you home! (id:40616)
6567 Martingrove Drive Ne
Calgary, Alberta
*Pls submit offers by 6pm Sunday May 19**Looking for an extremely well cared for and upgraded home in a family oriented community?!? Well Stop the CAR! This is it!! Open Concept 4 level split boasts over 2000sq ft with cathedral ceilings that gives you a WOW factor as soon as you walk through the door! This 4 BDRM house backs onto a Tot Lot! Enjoy maintenance free West Backyard with a park at your doorstep! The Best of Both Worlds! Did I mention secure RV parking and an oversized garage? Some Upgrades to name a few are: New roof and siding 2021 and exterior paint! Totally upgraded Kitchen with brand new SS appliances! New Carpets, Paint, and hardware throughout and all 3 Bathrooms have been upgraded (taps, flooring, toilet, quartz,light fixtures)! Walking distance to Superstore, Coop, Strip Mall, Medical Clinic, School, Public Transit and new LRT station. List of upgrades in the supplements. (id:40616)
12 Stratton Hill Rise Sw
Calgary, Alberta
(OPEN HOUSE SAT MAY 18 & SUN MAY 19, 1-3PM)) Amazing Strathcona location, on a quiet crescent with WEST backyard BACKING DIRECTLY on to Olympic Forest wooded/green area that is part of the Olympic Heights School grounds! No need to drive your kids to school activities as it is a safe 4 minute walk through green space to Olympic Heights Elementary School. This is a MOVE-IN READY split level home (over 2400 sf of developed space) with NUMEROUS RECENT UPGRADES including newer furnace, washer, dryer, dishwasher, oven, fridge, hot water tank, built in pantry, new exterior paint, the deck has been sanded and stained, and there’s new basement flooring. The popular split level design boasts a BRIGHT AND AIRY VAULTED kitchen, living room ,and, dining room with large front deck. Upstairs are 2 bedrooms and 2 full baths of which the master is an INCREDIBLE SPA-LIKE RETREAT! The 3rd level is completely above grade and offers another bedroom, half bath, and access to the HUGE MULTI-LEVEL DECK, basking in the west sun, backing directly onto Olympic Forest! For extra space, the 4th level boasts a large rec room and another bedroom! This wonderful family home in highly sought after Strathcona Park is perfectly positioned with only a minute walk to the tennis court and skating rink and a minute more to the community centre for after school kids programs! (id:40616)
171 Riverbrook Way Se
Calgary, Alberta
***OPEN HOUSE SATURDAY MAY 18 from 1-3 pm *** This well maintained and updated home offers a haven of harmony for your family, just steps away from a large greenspace in the sought after neighborhood of Riverbend. Upon entering you will appreciate the vaulted ceilings and newer vinyl plank flooring in the bright and open formal living room and dining room. Renovated in 2021, the kitchen is a delight, featuring ample cupboard space, quartz countertops, S/S appliances, including a stylish farmhouse sink. Other kitchen upgrades include updated electrical, gas stove, over the range microwave, cabinets to the ceiling, hood fan vented outside, large pantry cupboard, pot drawers and a corner lazy Susan making this kitchen both functional and organized. The kitchen flows into a sunken living room with built-in bookshelves, a cozy wood burning fireplace (with gas lighter) and plenty of large windows to allow for natural light and easy access to your backyard and deck. Upstairs, you will enjoy a generous sized primary bedroom with a great 3 pc ensuite accompanied by 2 additional bedrooms and a full bathroom to complete the upper level. The fully finished basement adds versatility to the home, offering a spacious family room, an additional bedroom, and ample storage space. Notable upgrades include brand-new Shingles, Polar Triple Pane Windows installed in 2019, and a recent upgrade to the Washer and Dryer, as well as newer Front and Back Doors. You will love the location nestled on a Quiet Family Friendly Street close to parks, shopping, Bow River & Pathways, schools, transit, along with easy access to Glenmore Trail, Barlow, Deerfoot and Stoney Trail. (id:40616)
13 Winslow Crescent Sw
Calgary, Alberta
**OPEN HOUSE SATURDAY 12-3PM** This enchanting red brick 5 bedroom bungalow exudes an irresistible charm that effortlessly captures the essence of yesteryears. Standing proudly in its original form yet meticulously maintained, it is a testament to timeless architecture and immaculate preservation. From the moment you approach, its quaint facade welcomes you with warmth and character, adorned with intricate details that showcase its historic roots.Stepping through the front door, you are greeted by a cozy interior that feels like a comforting embrace. Original hardwood floors whisper tales of generations past and have been restored to their glory days! A soft glow of natural light dances throughout this home from all the windows perfectly placed throughout. Each room tells its own story, with charming accents and period features that evoke a sense of nostalgia and wonder.The heart of the home, the living area, beckons with its inviting atmosphere, perfect for gatherings with loved ones or quiet evenings and the all important dining areas where every family dinner was held. The kitchen, with its vintage charm and yet modern conveniences, is a culinary haven where memories are made and flavors are shared. The sink is perfectly placed in front of a large window overlooking the back yard where you can watch all the family life unfold.As you explore further, you’ll discover 3 main floor bedrooms, each offering a haven of comfort where peaceful nights and rejuvenating mornings await and one full bathroom. The basement offers a large family room, quaint kitchenette with dining space, a great storage area, a full bathroom, and 2 more bedrooms. Outside, a lush flower beds flank the side of the bungalow, a huge covered patio, concrete parking pad and spacious grass area, a haven of natural beauty and serenity, offering endless opportunities for relaxation and exploration.Immaculately preserved and undeniably adorable, this red brick bungalow is more than just a home; it’s a timeless sanctuary where the past and present converge in perfect harmony. Step into a world of endless charm and undeniable allure, where every corner tells a story and every detail whispers of where moments happen and memories are made. Some interesting facts; the roof was replaced in 2008, the furnace was replaced in 2002, the hot water tank in 2009, the electrical panel updated, outstanding fences, (id:40616)
7320 Huntley Road Ne
Calgary, Alberta
A well-located bungalow on a quiet street in Huntington Hills. This home is thoughtfully laid out with three bedrooms on the main floor, a living room, kitchen and 4 pc bathroom. A separate entrance leads to the lower level with a fourth room, a 3pc bathroom and a large unfinished flex area. Lots of potential!!! The backyard has mature trees and a large double garage 22X23 easily accessed from the back lane. Huntington Hills Subdivision is close to major bus routes, shopping, roads, and walking distance to schools. (id:40616)
37 Northmount Crescent Nw
Calgary, Alberta
Cute hill side bungalow nestled on Northmount Cresent. OPEN HOUSE SATURDAY AND SUNDAY MAY 18th and 19th 1:00-4:00pm This home features some great character and modern upgrades. The original hardwood floors are solid and the The kitchen cabinets have been improved, the windows have been upgraded to Vinyl., vinyl siding, shingles and it has a high efficiency furnace. The curb appeal is very nice with a flowering crab apple tree, flower beds and a gentle slope up to the home. The floorplan is very functional and the developed basement offers some good potential. Several homes in the area have upgraded with carriage suites, so the possibilities are here! The WEst facing backyard is very private with a recent retaining wall with a garden box. The patio will be a favorite spot for the evening! The single garage has a unique feature! A walk out basement! Perfect for a workshop or work from home studio! Gravel parking allows room for an RV or trailer. The location is very nice, just a short walk to school or to catch a bus and the new green line will be close by! The area has a lot of parks and greenspace to access including Egert’s off leash park! Truly a nice property offering good value be sure to see it today! (id:40616)
117 Rocky Ridge Cove Nw
Calgary, Alberta
This inviting 4-bedroom home boasts 3.5 bathrooms and a convenient double attached garage, all complemented by a picturesque backdrop of a walking/bike path and oversized backyard. Step inside to discover a vaulted entrance leading to a spacious living room and dining area. The heart of the home awaits in the bright white kitchen, featuring elegant granite countertops, an island, corner pantry, including brand new fridge, dishwasher and microwave/hood-fan. The patio doors lead directly to the generous deck and pergola, perfect for soaking in the morning sunlight. Overlooking the kitchen is a cozy family room adorned with a gas fireplace, creating an ideal space for relaxation and entertaining. Convenience is key with a powder room located off the mudroom/laundry area. Upstairs, all three bedrooms boast charming window seats, and the bright primary bedroom is complete with 5-piece ensuite with his and hers double vanity. The lower level is fully finished and offers additional living space with a fourth bedroom, full bathroom, and an expansive open recreational area complete with a second gas fireplace. Recent updates include modern lighting, flooring and fresh paint. Enjoy the amenities of Rocky Ridge Ranch home owners association just a short stroll away, including tennis and basketball courts, a lake and splash park and community centre. Plus, with close proximity to the YMCA, schools, shopping, major transportation routes, and the LRT station, this home truly offers the best of both convenience and comfort. (id:40616)
320 Cresthaven Place Sw
Calgary, Alberta
Situated inside a quiet cul-de-sac, this bright 4 bedroom, 3.5 baths home awaits and offers over 2400 ft2 of living space on 3 levels. A welcoming porch invites you inside….have a seat, remove your shoes and take a wander through this light filled home. The main floor provides a nice, open plan with a well designed kitchen overlooking the great room and adjacent to the breakfast nook that offers access to the west facing back yard, through sliding doors. Convenient main floor laundry is located in the mudroom which also leads to the double attached garage. A 2 piece powder room rounds out the main level. Take the staircase up to the large bonus room with high ceilings and a corner fireplace….this is a great room for the family to enjoy or transform it into a wonderful home office. Separate from the bonus room are 3 well sized bedrooms; the principal with a walk in closet and full bathroom. A sparkling 4 piece bathroom services the additional bedrooms. Take notice of the brand new carpet as you venture into the fully developed lower level that offers a cozy family room with fireplace and beautiful built ins. A bedroom that would also make a great gym area or home office, full bathroom and extra storage complete this incredibly useful space. Move in just in time this summer to enjoy your huge rear deck and west facing yard. Begin planning next years garden in the garden boxes, or recreate the back yard to suit your wishes. On hot days, enjoy the comfort of central air conditioning inside. This is a wonderful, move in ready home waiting for you! (id:40616)
414, 1110 3 Avenue Nw
Calgary, Alberta
OPEN HOUSE SATURDAY MAY 18 1:00-3:00PM Welcome to The Residences at St. John’s on Tenth, where luxury meets urban living in this executive penthouse boasting stunning views. This top floor end unit, flooded with natural light, offers a spacious open concept ideal for cooking, dining, and entertaining. The primary bedroom features a lavish 4-piece ensuite and a sizable walk-in closet, while a second bedroom adjacent to the patio doubles as a cozy reading nook or home office. The kitchen, adorned with recessed lighting and modern cabinets, boasts stainless steel appliances, a built-in oven and stove top range, granite countertops, and a generous breakfast bar. The highlight of this condo is its expansive patio offering breathtaking wraparound views of Calgary to the North, West, and South. Included are underground titled parking and secured assigned storage on the same floor for added convenience and peace of mind. Nestled in the heart of Kensington, you’re just steps away from shopping, public transit, dining options, jogging paths, and all the amenities of inner-city living. Don’t miss out on this incredible opportunity at The Residences at St. John’s on Tenth – schedule your private showing today! (id:40616)
1057 Cranston Drive Se
Calgary, Alberta
If Calgary had an Episode “YOU GOT TO LIVE HERE” this would very likely be the featured home! This fully loaded Cedarglen built home is being offered on the market for the first time since it was built. Come for the EXPERIENCE, and stay for your lifetime!! Comes with CENTRAL AIR CONDITIONING, QUARTZ COUNTERTOPS IN KITCHEN, CENTRAL VACUUM & ATTACHEMENTS, WATER SOFTENER SYSTEM, UNDERGROUND SPRINKLERS, HUGE BONUS ROOM WITH 5 WALL MOUNTED SPEAKERS, 2 TV WALL MOUNTS, HEATED GARAGE, LARGE DECK WITH NEWER WATERPROOF DURADEK, PURGOLA, ROLLUP/ROLLOUT AWNING, FULLY DEVELOPED WITH EGRESS SIZED WINDOWS IN EACH BEDROOM DOWNSTAIRSN AND 6″ MDF BASEBOARDS & 4″ TRIMS. Whhew! That was mouthful I need to catch my breath. Bragging rights here with 5 BEDROOMS, 3.5 bathrooms, and room in basement for a little kitchen or office as it has lots of plug ins already. A quick 4 minute drive takes you to the The Cranston Residents Community Hall that has many things to offer such as a DAY CARE, TENNIS COURTS, PICKELBALL, BADMINTON, AUDITORIUM OPEN GYM WITH BASKETBALL COURTS AND BALL HOCKEY, OUTDOOR HOCKEY RINK, SKATEBOARD RAMPS, SPRAY PARK! Live in Cranston with all the amenities, parks, schools and pathways! Live life here. Easy and quick access to Stoney Trail, Deerfoot, MacLeod Trail. 7 minutes from South Campus Hospital. Call your favorite Realtor today! (id:40616)
103 St Moritz Terrace Sw
Calgary, Alberta
Welcome to your dream home! The living room is a SHOWSTOPPER with its soaring 18-foot ceilings and extra large windows that flood the space with natural light. This stunning property features 4 spacious bedrooms, each with their own walk-in closets, 3.5 bathrooms and over 2800 sqft of living quarters. The primary bedroom boasts a luxurious 3-piece ensuite which will make you feel like you are at the spa. Cozy up next to the gas fireplace on the main level, or in the fully finished basement. With new Central Air Conditioning(2023), you will never get too hot from all that natural light either. An open concept kitchen with newer kitchen appliances (2023), built in speakers, a walk-through pantry and a garburator, will make entertaining a breeze. Step outside to the huge composite deck which allows views of the private sitting area, the pond, and the waterfall, with no neighbours behind you. The private firepit in the backyard will allow for some toasty memories, as you enjoy the lights reflecting off of the pond. Enjoy the convenience of an oversized double attached garage, which is insulated, drywalled, and ready to protect your belongings. This prime location is in close proximity to the mountains, shopping centers, excellent schools, playgrounds, the LRT, and Stoney Trail. This home combines elegance, comfort, and accessibility for the perfect living experience. Don’t miss out—schedule your viewing today! (id:40616)
13716 Deer Ridge Drive Se
Calgary, Alberta
Welcome to this fantastic fully renovated 4-level split home, offering over 1800 sqft of beautifully updated living space. This charming residence features 3 bedrooms upstairs and an additional bedroom/den on the main floor, complemented by two beautifully remodeled full bathrooms. The heart of this home is its stunning kitchen, complete with a large island, quartz countertops, stainless steel appliances and features a stunning farmhouse-style sink. The main floor is complemented by a beautiful accent beam, stunning stone framed gas fireplace and a beautiful bay window. The primary bedroom upstairs has a large closet and the 3pc bathroom has an incredible shower head. The other two bedrooms are good sized, a 4pc bathroom and hall linen closet completes this level. The basement features a large rec room, lovely fireplace and a laundry room with stacking washer/dryer. There is also a sink and storage shelving in that room. But don’t worry, there is plenty of additional storage space in the large crawl space. Enjoy the convenience of an oversized single attached garage and the durability of commercial-grade Armstrong laminate flooring throughout. Most of the windows are newer triple glazed and there are two refinished gas fireplaces that enhance both comfort and energy efficiency. Step outside to your private backyard oasis, featuring an inground sprinkler system, apple and plum trees, Saskatoon and raspberry bushes, and a tiered deck perfect for soaking up the sun. Notable updates include a newer hot water tank (2015), a new roof (2017), R-40 insulation, a new fence (2015), RV parking, a new garage door, and a new workshop/shed. Additional amenities like a water softener (2017) add to the home’s appeal. With close proximity to Fish Creek Park, off-leash dog parks, and Don Bosco Elementary & Jr. High, this is a fantastic opportunity to live in the well-established community of Deer Ridge. Don’t miss out! (id:40616)
3808 Vancouver Crescent Nw
Calgary, Alberta
Welcome to a wonderfully located bungalow in the heart of varsity acres. This brick exterior home is located on a quiet street and walking disctance to the UofC, Brentwood C-train and numerous schools in the area. This green energy home has solar roof panels, new windows throughout, a tankless water system, upgraded furnace. 2 bedrooms up with a 4 piece bath. Basement has 1 bedroom with a 3 piece bath, a large rec room and potential for a secondary suite if someone so chooses. Backyard is large with a greenhouse and oversized single garage. Also a concrete car port. Come see! (id:40616)


