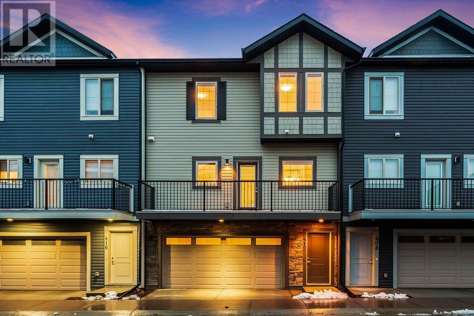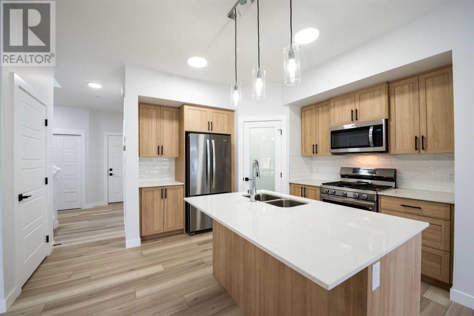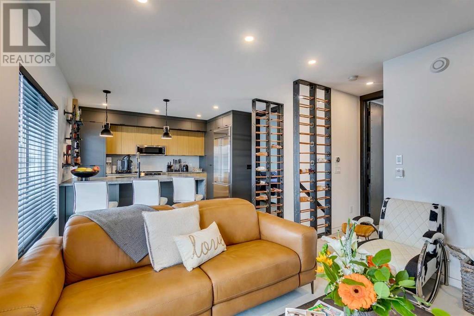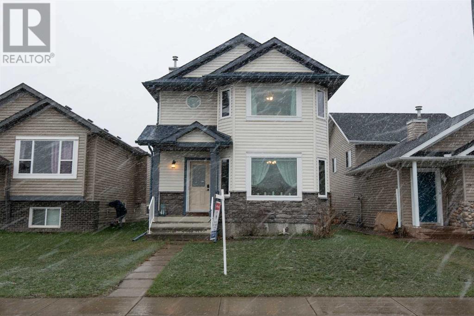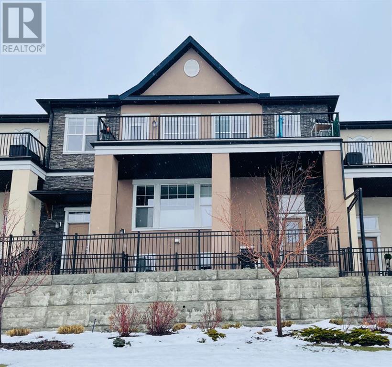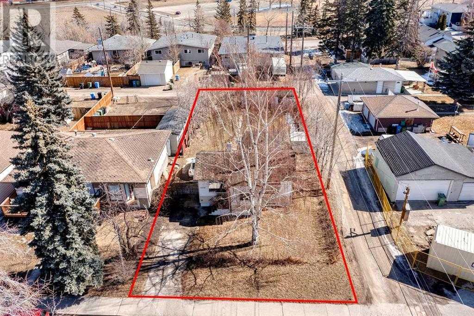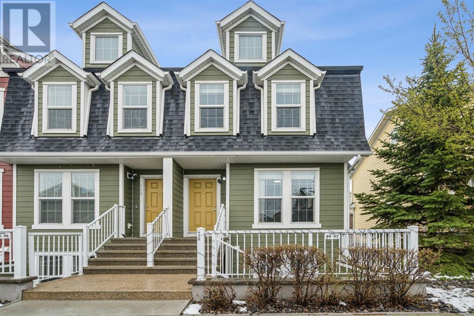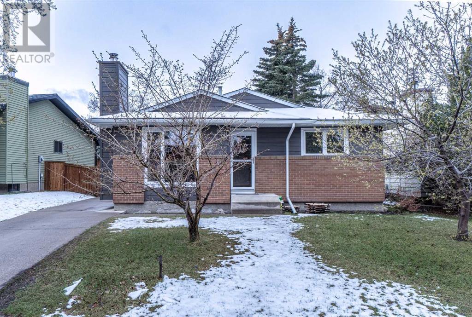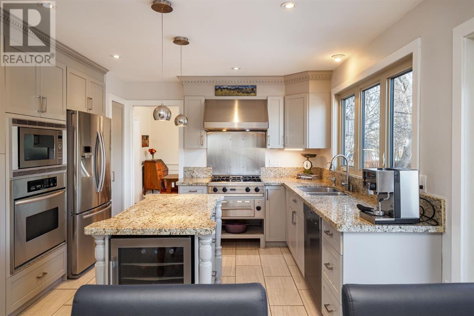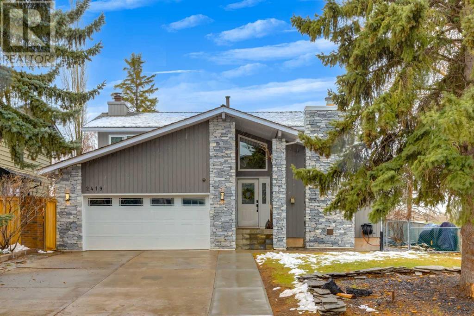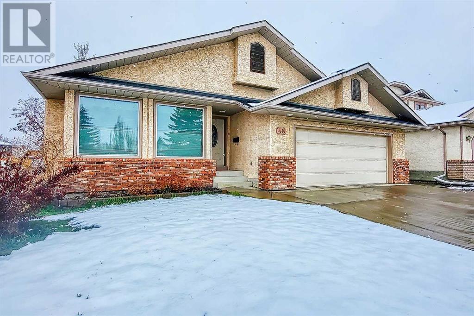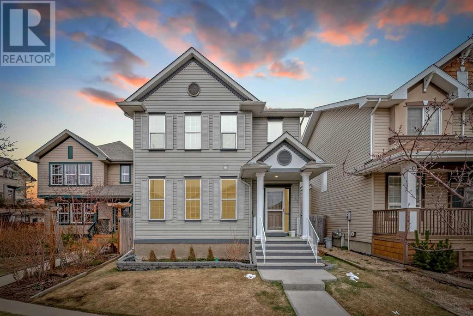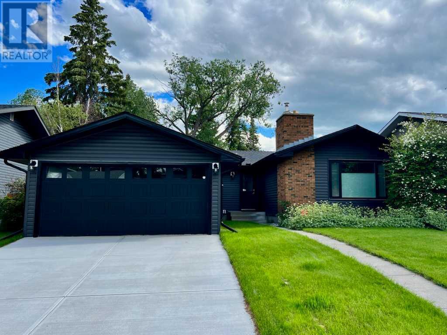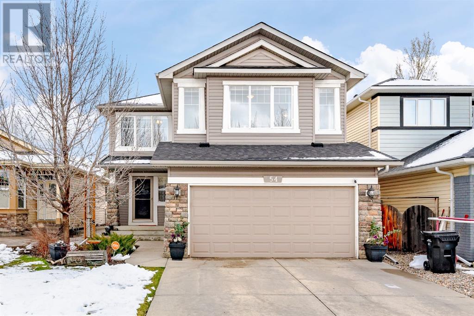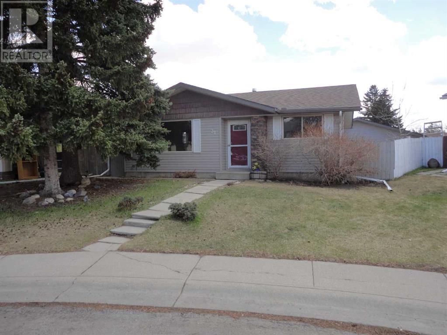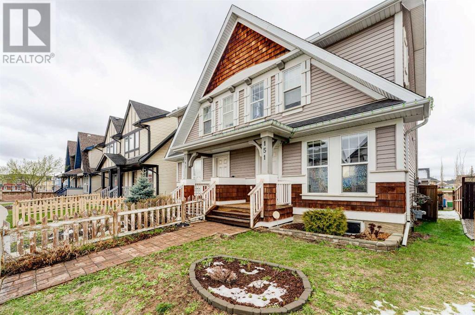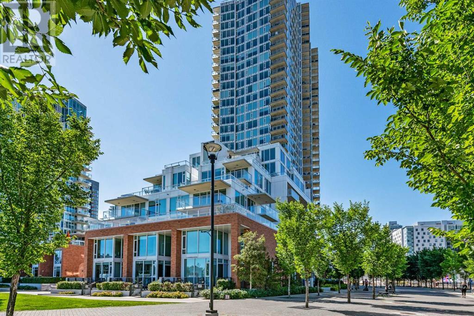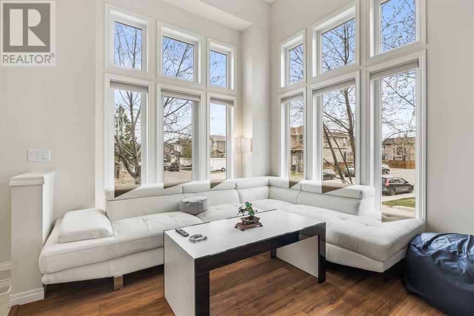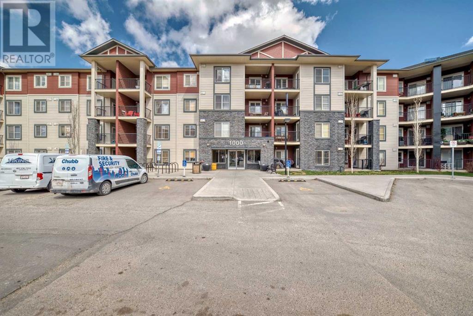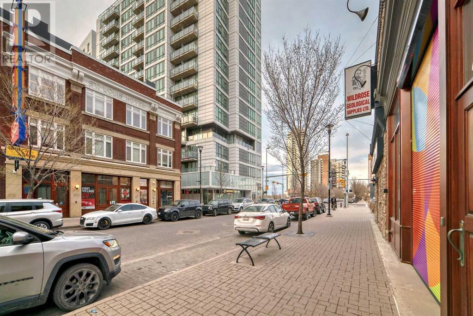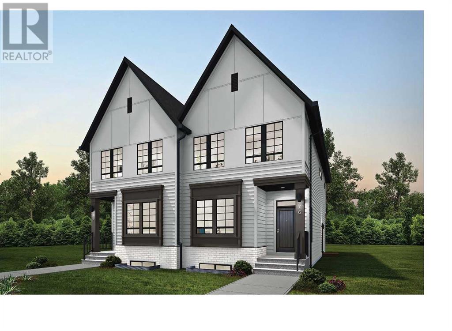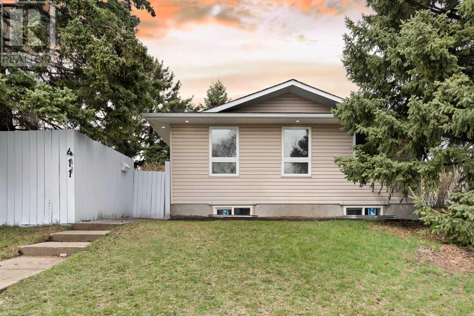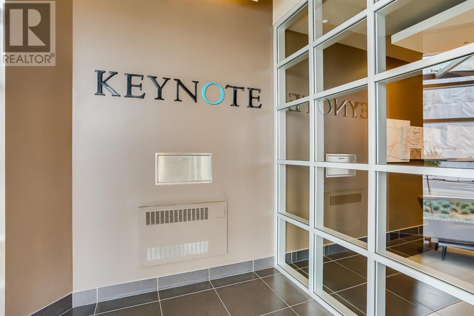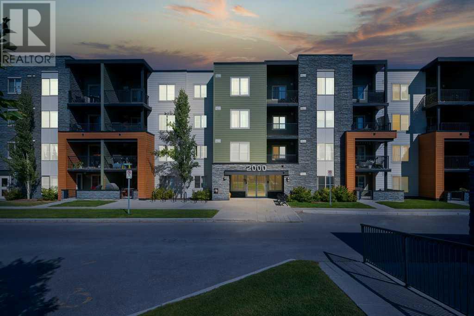LOADING
412 Legacy Point Se
Calgary, Alberta
Step into this beautifully maintained property within the Legends of Legacy, where this sprawling south-facing townhome offers not just a home, but a lifestyle. With the largest floor plan available, encompassing 1,909 sq. feet, this residence boasts a multi-functional bonus space/flex room adjacent to the garage, and not one but three balconies to take in the scenic views.Crafted by Aldebaran Homes, this property is perfectly positioned with southwest views from the deck overlooking the protected nature reserve, complete with lush greenery and extensive walking trails ideal for family outings or a peaceful evening stroll in the welcoming Legacy community.The main level of the home dazzles with its bright and open layout, featuring a gourmet chef’s kitchen where entertaining is a delight. Granite countertops, chocolate-stained maple cabinetry, stainless steel appliances, and stylish light fixtures set the stage for culinary adventures. The floor is rounded out with towering 9-foot ceilings, luxury vinyl plank flooring, a spacious dining area, and a convenient half bath. The two balconies enhance the living space, while a second balcony, accessible from the kitchen, includes a gas line for easy grilling.Upstairs on the upper level is where youll find the primary bedroom, a true retreat, which features expansive views to the SW of Legacy Ridge, a large walk-in closet, and a well-appointed ensuite with quartz countertops and ceramic tile. This floor also includes two more generously sized bedrooms, a full bathroom, and a laundry room equipped with a modern front-load washer and dryer.The ground floor houses a double attached garage with ample space for two vehicles and extra storage. A vast flex room with large windows presents a perfect space for a home office or workout room, leading out to a third balcony ideal for enjoying those warm, serene evenings.Located just a short walk from All Saints High School, Township Shopping Centre, and various parks and pla ygrounds, this home offers a perfect blend of natural beauty and accessibility to amenities, making it an ideal choice for those seeking a balanced lifestyle. This townhouse is more than a residence, it’s a gateway to a life of luxury and convenience. (id:40616)
181 Belmont Green Sw
Calgary, Alberta
Welcome to this stunning BRAND NEW residence in Belmont, Featuring 3 bedrooms across two stories with a Double Attached Garage, nestled in the soughtwest community of Belmont. Over 1700 sqft, this unique home features modern finishes and comes complete with a Home Warranty.The upper level comprises 3 bedrooms and 2 full bathrooms, including the luxurious master suite, along with a Bonus room. The spacious master suite is highlighted by a gorgeous VANITY ensuite featuring a free-standing tub and a good sized walk-in closet. Additionally, a brand new washer and dryer are conveniently located in the laundry space.On the main level Luxury Vinyl Plank flooring, you’ll be greeted by 9-foot ceilings and numerous upgrades. The living room and a half bathroom welcome you upon entry. The well-appointed kitchen boasts a lovely island with elegant stone countertops and an undermount sink. Furthermore, a small office is provided on this level for added convenience.The kitchen is equipped with brand new appliances, including a Gas range, which have never been used. The Basement, with its side entry, remains unfinished but offers two windows for future use as a two-bedroom legal suite, and is already roughed in for a washroom. (id:40616)
25 Elgin Meadows Green Se
Calgary, Alberta
RARE FIND | RENOVATED HOME | GORGEOUS 2 BDRM LEGAL CARRIAGE SUITE | SEPARATE SIDE ENTRANCE | This incredible home is nestled in a quiet location in McKenzie Towne & close to all amenities! Renovated throughout, this home showcases a brand new kitchen including appliances, full height cabinetry, quartz counter tops, custom backsplash, plumbing & lighting fixtures, plus a cenral island & corner pantry…all of these elements combine to create a beautiful & functional space that is great for entertaining. There is a spacious dining area, just off the kitchen, a flex room that could be used as a den, and a large bright living room with gas fireplace finished with a custom tile surround & dramatic feature wall! Completing this main level is a 2pc powder room & a laundry room…both at the rear of the home that leads to the backyard, detached garage & legal carriage suite. The staircase to the upper level has brand new carpet, while the remainder of this upper level has brand new tile & hardwood throughout. The large bonus room, with a charming balcony, is an ideal space for a family/games room. The Master bedroom offers a walk-in closet & an elegant, fully renovated ensuite complete with dual sinks, free standing tub & a curbless tile shower (glass to be installed). 2 additional bedrooms & the beautifully renovated main bath finish this space. There is a separate side entrance allowing for private access to the unfinished basement. The legal carriage suite is unbelievable…built atop the oversized double garage with ICF foundation walls (insulated all around, 4″ rigid & 2″ insulation under slab), this legal suite is designed to impress…plus the concrete floors offer infloor heating! The stunning kitchen is complete with an abundance of full height cabinetry, built-in fridge, induction cooktop/stove, built-in fridge & freezer drawers (in island) & gorgeous leathered quartz countertops! The living room features a gas fireplace with a fabulous cu stom tile surround, feature wall & built-in drawers for additional storage. The primary bedroom is generous in size, the second bedroom (currently used as an office) has the stacked washer & dryer & there is a full 4pc bathroom. You will love all the amazing custom details throughout…industrial pipe shelving, coat rack & wine storage; modern 2 tone cabinets, undermount sinks, “vault” style interior doors…plus…an interior staircase to the heated, oversized double garage. The south facing backyard is no maintenance with a stamped concrete patio…perfect to enjoy on a warm afternoon! (id:40616)
35 Saddlemead Green Ne
Calgary, Alberta
Step inside this beautifully maintained family home in the vibrant community of Saddle Ridge. This inviting residence offers a perfect blend of comfort, functionality, and style while providing an ideal setting for modern family living. As you enter the home you are welcomed by a spacious family room with oversized windows, a gas fireplace and luxury vinyl plank floors. Walking into the kitchen you will find solid oak cabinets, upgraded appliances a breakfast bar and a corner pantry. Completing this level is a spacious dining area perched next to a sunny west facing window, a den perfectly suited for a home office, a convenient powder room and main floor laundry. Heading upstairs you’ll find a primary bedroom large enough for a king size mattress with ample closet space and a 4 piece ensuite. Your second bedroom also provides enough space for a king sized bed for guests, another 4 piece jack and jill bathroom that leads you to your third bedroom on this level. The basement is unfinished and waiting your final touches with roughed plumbing for a wet bar! The sunny west facing backyard is perfect for family gatherings or space for kids to play and, if you need more space there is a new soccer field and playground just a stones throw away. Completing this home you have an oversized double detached garage with vaulted ceilings and additional 40 amp panel. For peace of mind this home offers numerous mechanical and cosmetic upgrades including: furnace (2022) hot water tank (2017) new vinyl windows, roof and siding (2020), A/C (2022) flooring (2020), dishwasher (2024) completed with water softener and reverse osmosis system. (id:40616)
30 Cranbrook Villas Se
Calgary, Alberta
Welcome to your new home in the “Mosaic Riverstone” of Cranston. An incredible opportunity to own a former show home in this desirable family friendly & safe neighbourhood. Situated just steps away from the Bow River and surrounded by the beauty of Fish Creek Park, this property strikes the perfect balance of seclusion and convenience. This well-maintained townhouse features single-level living offering 3 bedrooms, 2 bathrooms, ample storage and an open concept design. Natural light flows through a wall of southwest facing windows which floods the home with natural light. The timeless white kitchen is complete with under-mount lighting, mosaic tile backsplash, quartz countertops and a suite of stainless-steel appliances including a gas range. The kitchen overlooks the large dining area with ample seating for family dinners. Your living room is completed with great views & fireplace, making it the perfect space for entertaining. The large primary bedroom is complete with a walk-in closet, 4-piece bathroom with a full height tile shower and dual sinks. Two additional bedrooms allow ample space for a guest room and home office while the full laundry room provides added convenience for daily living. The lower level of the property provides endless possibilities for additional storage, a home gym or studio space. A double garage with epoxy flooring provides additional storage for bikes and provides secured parking for your vehicle all year. Former show homesinclude upgrades that everyone likes; nicer lighting & flooring, (Hunter Douglas) window treatments & more. Come by today & see for yourself. Enjoy the sunshine and the views on your private WEST facing 29 x 8 balcony all summer long. If it gets too warm, step inside and enjoy the central air-conditioning, you do not want to miss this one. Community:Completely surrounded by nature, Cranston’s Riverstone is a one-of-a-kind community on the edge of the Bow River offering stunning views and serenity. Cranston’s Riv erstone is the perfect marriage of natural beauty and established amenities with pathways that wind through the rolling hills. Adynamic network of trails and pathways weaves naturally throughout the community, connecting residents to Fish Creek Park, the Bow River and Upper Cranston. Residents also have the opportunity to enjoy Century Hall, Cranston’s Residents’ Association, the central gathering place for residents,featuring a 22,000 sq. ft facility, skating rink, tobogganing hill, splash park, tennis and basketball courts and a playground. Enjoy the many places to work out, relax, play, or shop, it’s all waiting for you in Riverstone. (id:40616)
6234 18a Street Se
Calgary, Alberta
** ATTENTION ALL DEVELOPERS – The perfect lot for your next project ** This 50 x 120 – R-C2 lot is on one of the best streets in Ogden and is super private, as it sides onto an alley! Very easy access to Deerfoot Trail, Stoney Trail and Glenmore Trail. Please drive by and take a look – land value only – sold “as is where is”. Location is a 10 out of 10 – close to the Bow River. all schools, Jack Setters Arena and all shopping/amenities! (id:40616)
424 Mckenzie Towne Close Se
Calgary, Alberta
MCKENZIE TOWNE | END UNIT ON TOP | FENCED BACKYARD | PARKING RIGHT OUT YOUR FRONT DOOR | ATTIC STORAGE | IMMEDIATE POSSESSION AVAILABLE |Welcome to 424 McKenzie Towne Close, a 2 bedroom, 2.5 bathroom, 1400 sq ft, 2 storey townhouse in the family friendly neighbourhood of McKenzie Towne. The main floor has a bright and open floor plan with 9’ ceilings, half bath, spacious dining and living area, large kitchen with granite counter tops and island with double sink, and access to the private and fenced yard. Upstairs features 2 oversized bedrooms each with their own ensuite, access to the attic with lots of storage room, a linen closet and laundry. Amazing location with shopping, parks, playgrounds, pathways, schools, and restaurants all within walking distance. Major road systems like Deerfoot and Stoney trail allow for quick access in and out of the neighbourhood. New appliances include fridge, stove, microwave, dishwasher, stacked washer and dryer. All purchased Aug 2023. (id:40616)
7 Deerbow Place Se
Calgary, Alberta
** Please click on “VIDEOS” for 3D tour ** ATTENTION FIRST TIME HOME BUYERS AND INVESTORS!! This super cute bungalow sits on a quiet cul-de-sac, has a WEST facing back yard and is located in very desirable Deer Run! Amazing features include: 3+1 bedrooms, 3 bathrooms (shower rough-in in basement), renovated kitchen (2019), renovated bathroom (2018), low maintenance landscaping, newer “Hardy Board” (2022), real hardwood flooring, brand new carpet (2024), professionally landscaped back yard, cozy wood burning fireplace with log lighter, most windows have been replaced, newer exterior doors (2022), large concrete parking pad and rear patio, partially developed basement and much more! Location is a home run – literally steps to Fish Creek Park, walk to the world famous “Bow Valley Ranch”, all schools close by, bus stop 2 blocks away & VERY easy access to all major routes! Clean, vacant and ready for new owners! (id:40616)
127 Lake Mead Green Se
Calgary, Alberta
**OPEN HOUSE SUNDAY 2-4PM** Welcome to the epitome of comfortable living in Lake Bonavista. Nestled in a serene community, this stunning 5-bedroom residence offers a lifestyle of unparalleled luxury and convenience. Upon entering, you’re greeted by a grand staircase adorned with exquisite wainscoting, drawing your gaze upward to the four bedrooms on the upper level. The main floor is designed for functionality and style, featuring a thoughtfully crafted mudroom with garage access, a convenient laundry room, and a powder room for busy households. The kitchen, overlooking the sunny west-facing yard, is a true delight, equipped with granite countertops, stainless steel appliances, and a wine cooler for effortless entertaining year-round. Step outside to your private oasis, where a cedar deck awaits, surrounded by lush landscaping and vibrant springtime blooms—a gardener’s paradise. This home features FULL AC and a low maintenance yard with full irrigation system. Retreat to the primary bedroom sanctuary, complete with a refreshed ensuite bathroom featuring a soaker tub, glass shower and dual vanity—a perfect haven for relaxation. Additional features include a newer roof, LUX triple-pane windows ensuring energy efficiency, and a double attached garage for added convenience. The full basement offers ample space for recreation, including a large recreation room and the fifth bedroom. This renovated home boasts modern touches throughout, including newer flooring, updated laundry room, renovated bathrooms & walk-in closet space – just to name a few. Nestled on a quiet cul-du-sac with green space out front in Lake Bonavista, this estate-style home offers the perfect blend of luxury, comfort, and convenience. Don’t miss the opportunity to make this your dream home. Residents can enjoy lake access and an array of HOA amenities, including 2 beaches, use of canoes & paddle boards in the summer – and a skating rink with Zamboni in the winter + tobogganing! (id:40616)
2419 Deer Side Drive Se
Calgary, Alberta
**Click the Multimedia Link for the Video Walk Through or 3D Tour** Welcome to 2419 Deer Side Drive SE in the quiet community of Deer Run Estates. Experience unparalleled luxury living in this exquisite Estate home, where every detail has been meticulously crafted to elevate your lifestyle. Nestled against the breathtaking backdrop of Fish Creek Park, Canada’s second largest urban park, this bright and airy residence offers a sanctuary of tranquility and elegance.With Fish Creek Park as your backyard, you’ll enjoy unparalleled access to nature’s wonders. Explore over 100 kilometers of paved and unpaved trails, perfect for hiking and biking adventures. Take a dip in the nearby lake or river or enjoy a leisurely picnic amidst the lush greenery. Wildlife enthusiasts will delight in the opportunity to observe native species in their natural habitat. Step into the grandeur of the front room, adorned with vaulted wooden ceilings that exude warmth and sophistication. Floor-to-ceiling windows frame picturesque views of the surrounding landscape, while a cozy gas fireplace invites you to unwind and bask in the beauty of your surroundings.Entertain in style in the spacious dining area, where sliding doors seamlessly connect indoor and outdoor living spaces, perfect for hosting gatherings and soirées under the summer sun.The gorgeously, updated, Custom kitchen boasts new stainless steel appliances, ample counter space, and storage, all while offering stunning vistas of Fish Creek Park, creating a culinary haven for the discerning chef.Flowing effortlessly from the kitchen is the secondary living area, where a wood-burning fireplace sets the stage for intimate gatherings and cozy evenings spent indoors. Watch the snowfall or the rain dance outside as you relax in comfort and luxury.Upstairs, discover four bedrooms designed to accommodate large families or guests in unparalleled comfort and style. Retreat to the luxurious primary bedroom, where a spa-like ensuite awaits with heated floors, offering a serene oasis for relaxation and rejuvenation.With new windows throughout, every corner of this home is bathed in natural light, creating an ambiance of warmth and serenity. And with Fish Creek Park as your backyard, you’ll enjoy endless opportunities for outdoor adventure and exploration right at your doorstep. A darling Elementary School (Deer Run Elementary) is located a quick three minute drive away.Escape the ordinary and embrace the extraordinary in this luxurious sanctuary, where modern elegance meets natural beauty in perfect harmony. Welcome home to a life of unparalleled luxury and sophistication. (id:40616)
48 Sunmeadows Road Se
Calgary, Alberta
INCREDIBLE OPPORTUNITY to transform this spacious bungalow into your dream home! Situated in the exclusive community of Sundance, offering 3,049 SF of developed living space, the main floor features soaring vaulted ceilings throughout, beautiful hardwood flooring in the front dining and living room along with a cozy gas fireplace. The well laid out kitchen features timeless white cabinetry, ample cabinet and counter space, sleek appliances, skylight and a nook with built-in hutch and access to the deck and yard. Also on this level is the conveniently located laundry room, vaulted master bedroom complete with a walk-in closet and 3 piece ensuite and 2 additional guest rooms which share a 4 piece bathroom. The basement is finished with a family and rec room, 4th and 5th bedrooms, 3 piece bathroom, 2 hobby rooms and an abundance of storage. Don’t overlook the Central AC for those hot summer days! Situated away from the bustling traffic with easy access to major roads , transit, shopping, parks, schools, miles of pathways thru Fish Creek Park and of course the year around activities that Lake Sundance has to offer! Don’t miss out on this opportunity! (id:40616)
367 Prestwick Close Se
Calgary, Alberta
Experience pride of original ownership in this captivating two-story residence within the highly coveted Prestwick community of McKenzie Town. Nestled against the expansive greenery of McKenzie Town School and conveniently located within walking distance to the abundant amenities of 130th Ave, this home epitomizes the essence of prime location.Upon entry, a spacious foyer welcomes you, leading to a bonus room, exuding elegance with its soaring 10 ft ceilings. Designed for seamless entertaining, the main floor boasts an open concept layout, accentuated by a cross drop beam ceiling upgrade and convenient main floor laundry. Revel in modern comforts including central air conditioning, newer appliances, fresh vinyl plank flooring, and 5-inch baseboards throughout.Ascending the illuminated staircase, discover the second level offering a generously-sized master suite, complete with a luxurious 4-piece ensuite and ample walk-in closet space. Two additional sizable bedrooms round out the upper floor.The fully finished basement presents an opportunity for versatility, featuring a one-bedroom suite, ideal for accommodating guests, a live-in nanny, or conversion into your personal sanctuary. Step outside to the expansive backyard oasis, highlighted by a spacious 16ft x 20ft deck, privacy fencing, and a convenient gas line for your BBQ endeavors. Adjacent, a 10ft x 20ft exposed concrete patio provides ample space for outdoor relaxation. Storage needs are effortlessly met with a sizable 16ft x 8ft insulated shed.Completing this remarkable offering is the ready-to-build 24ft x 26ft garage pad, complemented by a paved back alley for added convenience and accessibility. Experience the epitome of upscale living in this meticulously maintained residence. (id:40616)
651 Willesden Drive Se
Calgary, Alberta
Beautifully renovated inside and out, this Willow Park bungalow has a curated and comfortable aesthetic that just feels like home. A manicured front yard highlights the newly upgraded siding as you park on the recently replaced driveway. Inside, the main level is a gorgeous open concept centred around a gourmet kitchen. An expansive eat-up island grounds the space with striated granite and industrial chic pendant lighting. Along the back wall, full-height cabinets offer plentiful soft-close drawers, and a monochromatic palette of grey and white pairs well with quality stainless appliances for a sleek, modern look. The living room takes in the peaceful street through a picture window, while a wood-burning fireplace in a statement brick hearth adds character and coziness. In the dining area, huge windows open to bring in the summer breeze as you enjoy your meal, or step out the back door to grill on the patio. Down the hall, the primary bedroom includes a two-piece ensuite, and there are two more bedrooms on this floor. Striking details bring the design together, with three-panel doors and distinctive hardwood floors throughout. The main bathroom is equally lovely, featuring high-end finishes and exquisite tile work. In the basement, a rec area is an ideal multipurpose space, with a custom wet bar that will impress friends on game night, plus room for your home theatre and your gym equipment, too. Another bedroom is great for your overnight guests, or you may want to claim it for your home office as it is the coziest room in the house with a gas fireplace and a built-in desk. Outside, the massive yard is a south-facing oasis, with amazing mature trees providing shade and landscaped garden beds edging the lawn. A large patio begs you to soak up the sun or dine alfresco. Alley access is convenient, especially when it comes time to bring out the RV for the season, or if you like to keep your adventures within the city limits, this area is dotted with parks and playground s starting at the end of the block. Local schools are within walking distance, as is the Trico Centre and Southcentre Mall. Two golf courses are also nearby, and this neighbourhood has unparalleled access to downtown as well as the plethora of shops along Macleod Trail. Anderson Road gives you access to any area of Calgary in just a short drive as it connects to Deerfoot and Stoney Trail. See this one today! (id:40616)
54 Chapalina Green Se
Calgary, Alberta
OPEN HOUSE SUNDAY MAY 5, 2-4PM. Welcome home to this BEAUTIFULLY MAINTAINED PROPERTY in family friendly Lake Chaparral walking distance to the beach and shops in Walden! Boasting over 3000 sq feet of developed space, with 4 bedrooms, 3.5 bathrooms, there is enough space for the whole family! On the main floor you will find an entertainer’s kitchen with island, plenty of cabinet space including an extension into the dining nook WITH several banks of pots and pan drawers PLUS a large WALK THRU pantry. You will be impressed with the rich GRANITE COUNTERTOPS, and natural wood tone cabinets. The main level features high end ENGINEERED HARDWOOD FLOORING, cozy gas fireplace and large NorthEast facing windows OVERLOOKING GREEN SPACE. Upstairs you will find the large master suite which is perfect for a king sized bed and still has plenty of room for all your furniture. Featuring a relaxing 5 piece ensuite complete with soaker tub and a roomy walk in closet. The other 2 nicely sized bedrooms along with another 4 piece bathroom and massive bonus room with vaulted ceilings complete this level. The basement is fully finished with high ceiling height throughout and a massive rec space with wet bar. You will also find a 4th bedroom, PLUS full bathroom on this level and family room for movie night! Outside you will find yourself on a private stunningly landscaped yard featuring a large two tiered deck, HOT TUB, fire pit and flower beds. All the big ticket items are done with new shingles, newer hot water tank, new siding, new garage door and backyard gazebo. Stay cool all summer long with central A/C or take a walk over the BEACH for a quick dip in the lake. Four season living with LAKE access, close proximity to shops, services and schools. Call your favourite agent today and book your private viewing! (id:40616)
31 Dovely Way Se
Calgary, Alberta
Fabulous bungalow here! Loads of great features and recent upgrades to mention on this awesome family home…so lets dive in! Located on an awesome pie shaped lot with sunny south exposure, lots of parking and an extra bonus is the double detached garage is oversized as well as there ample street parking. Fully fenced and very private back yard, quiet cul-de-sac setting with very low street traffic and all just steps away from a large park and the ravine with vistas over looking Downtown and Deerfoot Trail. Generous size kitchen and eating area and a large living room with feature wall wood burning brick fireplace complete with log lighter. Three large bedroom up, two more down as well aa a fully developed illegal basement suite with full kitchen, eating area, large family room, 3pc bath, easy access to shared laundry and loads of extra storage space. Recent renovations include new shingles to home and garage, fresh paint to all walls, doors, casings and ceilings, all new luxury vinyl plank flooring on main, new carpet and more luxury vinyl plank flooring downstairs to match as well, kitchen tile backsplash, new hardware and paint to cabinets, added extra greenboard insulation underneath vinyl siding and custom cut window coverings and curtain rods. Updates to both baths with fixtures, towel rods, tub reglazing, new light switches, new ceiling tiles and more. Great spot here with a nice yard, oversized garage, paved back laneway, lower illegal suite and all the perfect quiet location. Great location in Dover Glen – close to all park space, schools, transportation routes, transit routes, minutes to downtown and shopping. Don’t miss this charming bungalow! (id:40616)
151 Elgin Meadows Gardens Se
Calgary, Alberta
This well-maintained Heartland home showcases pride of ownership. It features 2 bedrooms, a den/office,1.5 bathrooms and a 23 x 19 double detached garage that is insulated, sheeted, and heated with a 220V welding outlet and attic storage! The immaculate and move-in ready property offers a spacious living room, a kitchen with an island and pantry, a breakfast nook, and a convenient 2-piece bathroom on the main level. Upstairs, you’ll find a master bedroom with a walk-in closet, a second bedroom, a 4-piece bathroom, and a den/office. The home comes with stainless steel appliances , washer and dryer, an alarm system, roughed-in vacuum system, and custom window coverings throughout. The basement has roughed-in plumbing for a bathroom. The low-maintenance yard is fully fenced and landscaped and features a white picket fence out front that gives it great curb appeal. It’s conveniently located just minutes away from the South Calgary Hospital, shops, transit, golf courses, parks, and the new Stoney Trail Ring Road. Don’t miss the opportunity to book a private viewing of this exceptional home. (id:40616)
1603, 510 6 Avenue Se
Calgary, Alberta
Welcome to this exclusive 2-bedroom, 2-bathroom + DEN condo situated on the 16th floor of the prestigious Evolution building in the heart of Calgary’s vibrant East Village. This sophisticated residence boasts breathtaking panoramic views of the majestic Bow River, providing an unparalleled executive living experience in one of the city’s most sought-after locations. Upon entering this well-appointed condo, you’ll be greeted by an open-concept living area, perfect for entertaining guests or spending quality time with your loved ones. Large floor-to-ceiling windows flood the space with natural light, emphasizing the beauty of the surrounding riverfront landscape. The modern kitchen is a chef’s dream, equipped with UPGRADED high-end stainless steel appliances, sleek Coraine countertops, ample cabinetry, and an inviting breakfast bar, making meal preparation a delightful experience. The condo offers two generously sized bedrooms, each with large closets and floor to ceiling windows that offer fantastic river and city views along with an abundance of natural sunlight. The primary bedroom boasts an ensuite 5PC bathroom, complete with a luxurious bathtub, a separate glass-enclosed shower, and elegant fixtures. One of the unique features of this condo is the den, which can be utilized as a home office, study, or even converted into a cozy guest retreat. The den is a perfect environment for productivity or relaxation and comes fully equipped with built in storage solutions included with the condo! This stunning condo is ideally situated in The East Village, which is one of Calgary’s most upscale, trendy, and vibrant neighbourhoods. An experience like no other – where urban living meets natural beauty! This premier community is known for its dynamic arts scene, lively entertainment options, and an array of restaurants, cafes, and boutique shops. The Bow River pathway system is at your doorstep, inviting you to explore the scenic trails and enjoy endless options of outdoor act ivities. With easy access to public transportation and major roadways, the entire city is within your reach! Come explore everything this beautiful condo and building has to offer. The building goes above and beyond to cater to its residents’ needs, offering a range of exceptional amenities including Concierge Services & 24hr Security, Party Room, TWO Fitness Facilities, Sauna and Steam Room, Roof Deck with BBQ Area & Garden Lounge. Don’t forget the building is Pet Friendly too! Perfect for your fur babies they will absolutely love the friendly building staff and local amenities like the off leash dog park which is only a 2 min walk from the building! Don’t miss the chance to call this exquisite 2-bedroom condo your home! Schedule a viewing today to experience luxury living at its finest! For more info check out our YouTube Video on this property by clicking the link. (id:40616)
20 Auburn Bay Close Se
Calgary, Alberta
Welcome home to this beautiful, bright & spacious 1261+ SF end-unit townhome in Auburn Bay. You will immediately fall in love with the stunning color palette and design choices already completed for you – move in! Rich in color, you are welcomed by a spacious family-approved living area with 12′ high ceilings, laminate floors & sunny west exposure with views of the streetscape. A great open kitchen & dining area features a chef’s kitchen. It’s upgraded with the following features: open-to-below nook view, Granite, three east-facing windows, undermount stainless steel sink, modern maple shaker cabinetry, peninsula island with eating bar & sleek stainless steel appliances. Upstairs, you’ll enjoy the sizeable dual primary bedroom suite(s) on the top floor featuring generous walk-in closet(s) along with a private 4-piece ensuite(s). The laundry room and open staircase complete this level. The lower level offers you lots of storage, the rear entry to your attached double garage. Immaculately maintained with excellent design choices, you will love this home! Nicely located in the center of the lake community and very close to all amenities: CBE and Catholic schools, Transit, Tim Hortons, Stoney Trail, South Pointe Hospital, Hotel, Movie theater, YMCA, Shopping, Parks, dog parks, toboggan hill, daycare, and playgrounds. Quick possession date available. Don’t miss this opportunity. Call your friendly REALTOR(R) to book your viewing right away! (id:40616)
1323, 81 Legacy Boulevard Se
Calgary, Alberta
Welcome to this great opportunity in the community of Legacy, with all amenities nearby, from shopping to schools and transportation. This well-maintained condo offers a blend of convenience and style, making it a great choice for first-time buyers or investors. This two bedrooms and two bathrooms unit offers an open concept and abundance of daylight. The modern kitchen boasts granite countertops, stainless steel appliances and let’s not forget about the balcony to enjoy summer days. An underground heated parking stall keeps your car warm throughout the winter. Perfect opportunity to own or invest, A must see! (id:40616)
1212, 450 8 Avenue Se
Calgary, Alberta
Perfectly perched in the heart of Calgary’s fast paced developing Historic East Village, overlooking the river valley, with incredible sunrise and downtown views, this condo has it all!! Boasting granite throughout, with east and south facing windows and balcony, this condo is filled with natural light. With a rooftop patio, rooftop fire pits, multi-level gym and top of the line bicycle holders, this building is state of the art. Located near all amenities, walking and biking pathways, across the street from the National Music Center, Calgary’s Central Library, an outdoor basketball court and a short jaunt to Inglewood’s trendy Art and Music Scene, this home is ideally situated within the free ride zone of Light Rail Transit and within blocks of various trendy restaurants, live music venues, coffee shops and grocery stores. The LRT Station is basically a neighbor which makes all of Calgary’s main attractions easily accessible. A short walk to the famous Calgary Stampede Grounds, while providing excellent views of the fireworks, this condo is the perfect fit for any young professional, couple or anyone looking to live a modern life. In suite laundry and storage locker are included. With this location who needs a car?! The owner has even including a basic non speed bike to get you moving!! It’s a short walk to public transit, biking and walking river pathways that can take you to the Calgary Zoo, Kensington, Inglewood, Heritage Park, Fort Calgary and many other famous attractions. Call and book your private viewing today! (id:40616)
120 Ricardo Ranch Avenue Se
Calgary, Alberta
Welcome to LOGAN LANDING! Calgary’s newest south-east community! PARTNERS HOMES is proud to present their Paired Homes collection, highlighting “The Edward”, a 1667 sq. ft. (BOMA) 2 story home featuring 3 bedrooms, 2.5 bathrooms and a main floor flex room. Upon opening the front door, you will be welcomed by a stunning OPEN floor plan under 9’ knock-down stipple ceilings with large windows allowing an abundance of light to steam in throughout the combination living and dining room! The spacious kitchen features a large CENTER-ISLAND with bar stool seating, FULL-HEIGHT cabinets with SOFT-CLOSE doors and drawers, QUARTZ counter tops, stainless steel appliances and a PANTRY for additional storage. Off the rear of the home is a mudroom and back door leading to the backyard with parking pad off a rear lane way. The main level is complete with a front FLEX ROOM, or additional bedroom, and a 2-pc bathroom, which can be converted to a full bathroom, both conveniently located off the front entrance. The upper level holds 3 bedrooms, 2 bathrooms and the hall laundry. The primary bedroom features a 4-piece en-suite including DOUBLE SINK VANITY and walk-in closet. Bedrooms 2 and 3, laundry room with washer/dryer and full 3-piece bathroom complete the upper floor. There is an optional standard basement development floor plan or Suited plan, with 2 bedrooms – each with an en-suite, a separate SIDE-ENTRANCE, all allowing for future growth. Partners Homes provides an industry leading Quiet-Wall system, significantly reducing sound transfer between units. A gradient HIGH PERFORMANCE SYNC FURNACE integrated with a high efficiency ON-DEMAND tankless hot water heater, an APRILAIRE thermostat with Wi-Fi touchscreen that can be controlled by any android or iPhone as well as a Broan Nutone HRV, and Builder New Home warranty are all included for cost efficiency and peace of mind! The stunning exterior is complemented with BRICK accents, HARDIE BOARD and vinyl siding! Logan Landing is clo se to the Seton Gateway Retail District with all that it has to offer- close proximity to shops, restaurants, Cineplex theatre, South Campus Hospital and world’s largest YMCA center! Logan Landing community features a future 12-ACRE SCHOOL site, 115 acres of ENVIRONMENTAL RESERVE, 8.5 kms of PATHWAYS, 12.4 acres of PARKS and PLAYGROUNDS, and 6.5 acres of a stormwater POND area with surrounding pathways! A fantastic area to raise a family! Logan Landing is ideally located at the corner of Seton Way and 212 Ave SE, providing easy access to Deerfoot Trail and Stoney Trail, and close proximity to the Bow River. (id:40616)
411 Foritana Road Se
Calgary, Alberta
7000+ Sqft LOT!! INVESTOR ALERT!Welcome to this beautiful FULLY RENOVATED Bungalow, in the community of FOREST HEIGHTS, Which comes with 3 BEDROOM Basement(Illegal Suite). This Community is minutes away from Schools, Parks, Walmart, LRT Station, shopping mall. House is located on a mature tree-lined street in well-established community of Forest Heights. The basement offers 3-bedroom illegal suite with separate entrance. NEW MODERN HIGH GLOSS CABINETS, DOORS, BASEBOARDS, CASINGS, PAINT, NEW CEILINGS, LIGHT FIXTURES, QUARTZ COUNTERTOPS, STAINLESS STEEL APPLIANCES, VINYL PLANK & TILE FLOORING. Right as you enter you will be welcomed by a beautiful FEATURE WALL. SEPARATE SIDE ENTRANCE leads to bright self-contained 3-BEDROOM suite including its own second kitchen, full 4piece bathroom, Spacious family room and Separate laundry. ROOF and GARAGE DOOR was replaced in Recent Renovation. Do you want to know another AMAZING THING? This house has a total of 40+ POT LIGHTS. Simply move in & start making new memories w/ your Family in this TURN-KEY Home! Book your viewing today (id:40616)
1202, 220 12 Avenue Se
Calgary, Alberta
FULLY RENOVATED! Welcome to the Guitar series layout at Keynote 1. One of the best layouts in the building this 12th floor unit offers 2 bedrooms, 2 full bathrooms and 2 balconies! The open layout begins with an entrance way leading to the kitchen with stainless steel appliances, quartz island and neutral colored kitchen cabinets. The living area is bright with floor to ceiling windows and balcony views to the west. The master bedroom has its own balcony and grand walk in closet. The master ensuite has a 4 piece bath with tub. The second bedroom on the other side of the unit is large and can accommodate a queen bed. The unit had been meticulously maintained and has just received a brand new reno. Once an executive rental all furniture is included in the sale. Titled parking and storage unit are conveniently located on P2. Keynote 1 has great amenities such as a work out facility, party room (great for larger gatherings), 2 rentable guests suites and Sunterra market on the main floor. Walking distance to Saddledome, Stampede Grounds, restaurants, shopping and LRT. Perfect to live in or as a rental. Book your private viewing today!****Can comeFully Furnished**** (id:40616)
2104, 1317 27 Street Se
Calgary, Alberta
Welcome to Beautifully designed 2 Bedroom 2 bathroom ground floor unit in the stunning Albert Park complex of Radisson Heights is a fantastic opportunity to own in a great area of Calgary. Featuring stunning curb appeal and located minutes to downtown Calgary. Inside, open concept floor and big windows create a sunny and upscale space that will look great with your décor, contemporary kitchen with stainless steel appliances as well as a spacious living room with tons of natural light, that connects directly to your own private balcony. Also included is in-suite laundry and one titled underground parking stall. The master bedroom is bright with a large walk through closet and 3 piece en-suite. 2nd bedroom is also of good size. This unit is within walking distance to two C train stations and many bus routes. Minutes to downtown! Inner city living without paying inner city prices. Great investment opportunity and value! Call today for showing. (id:40616)


