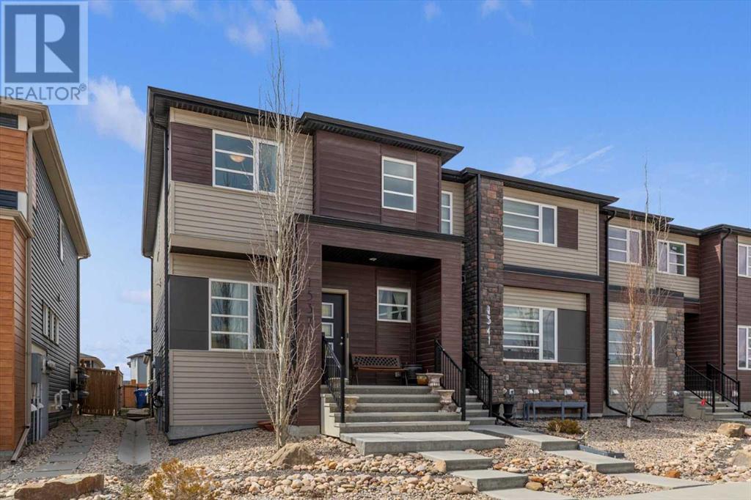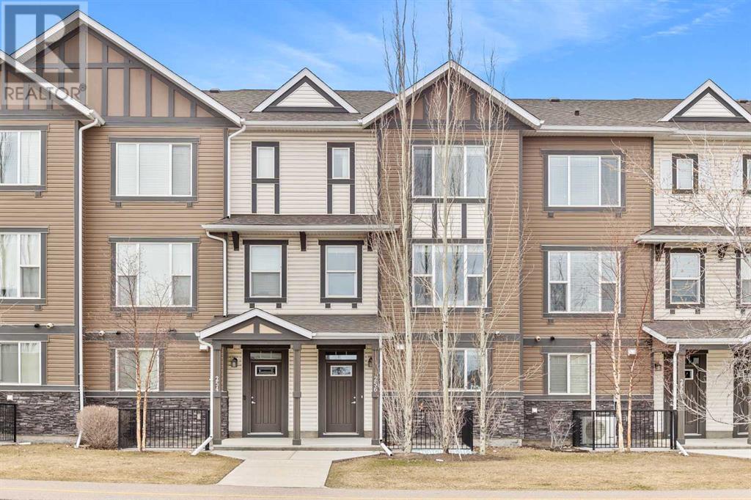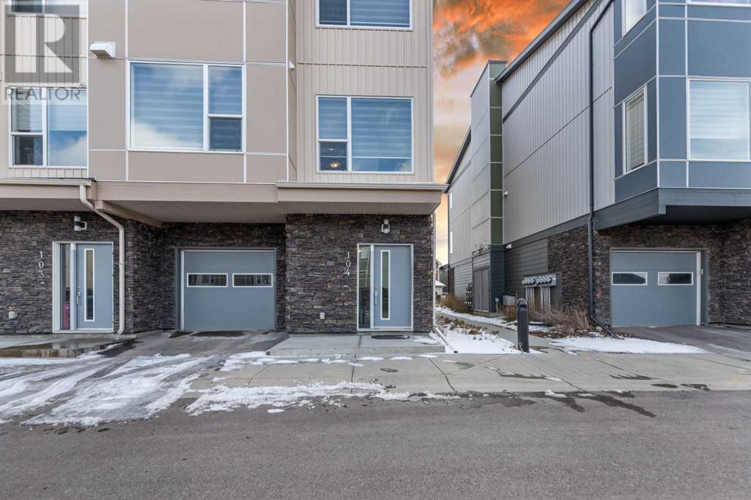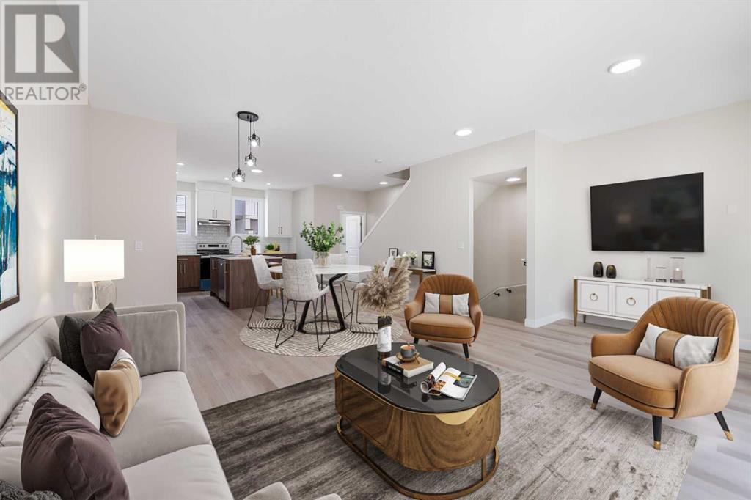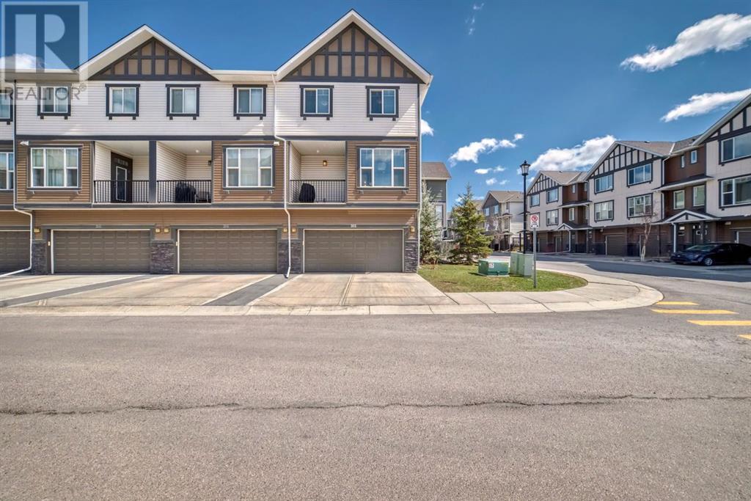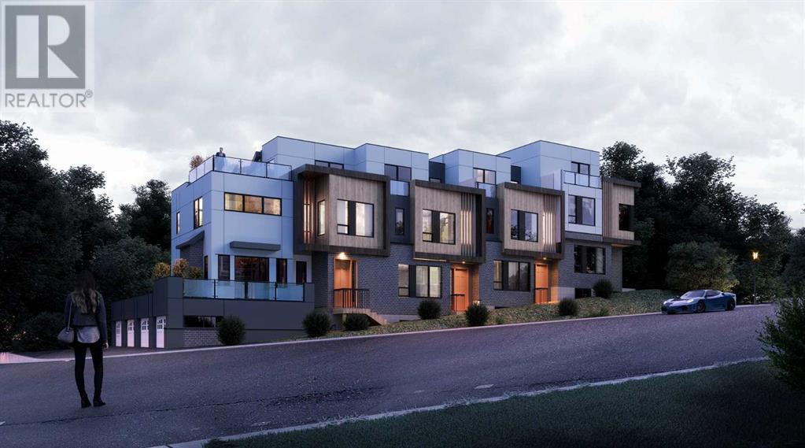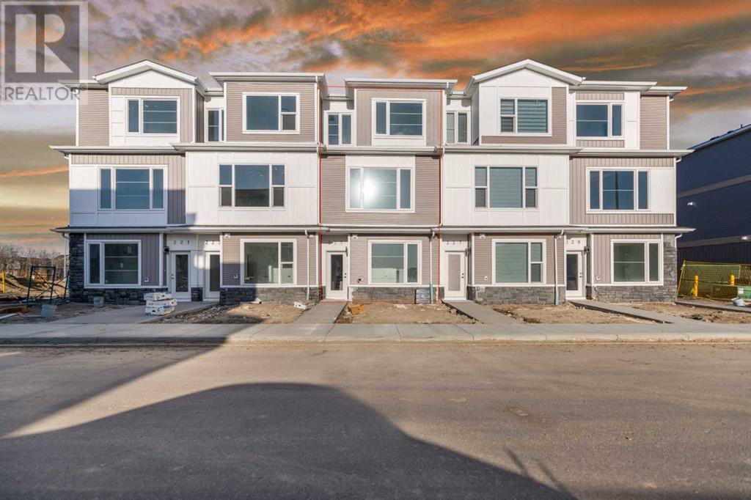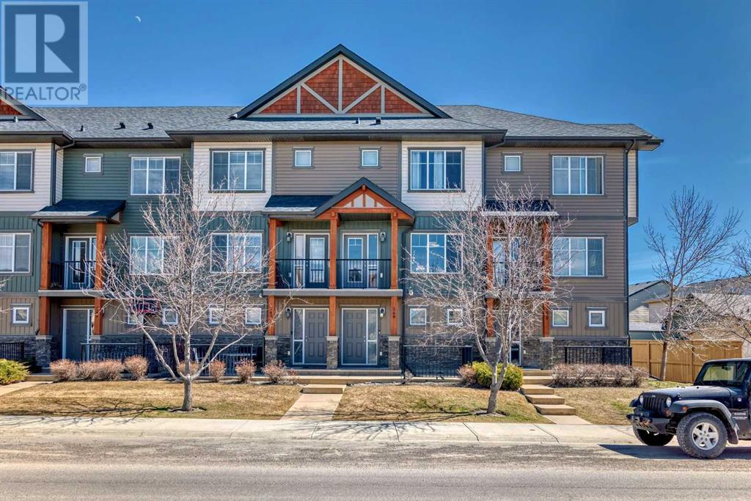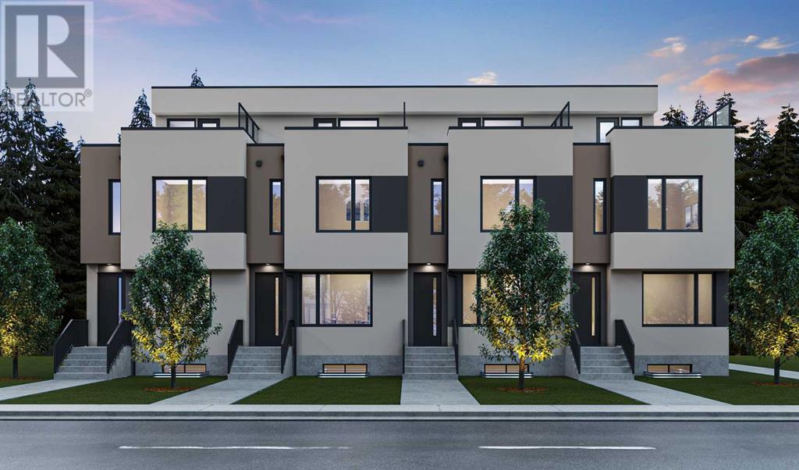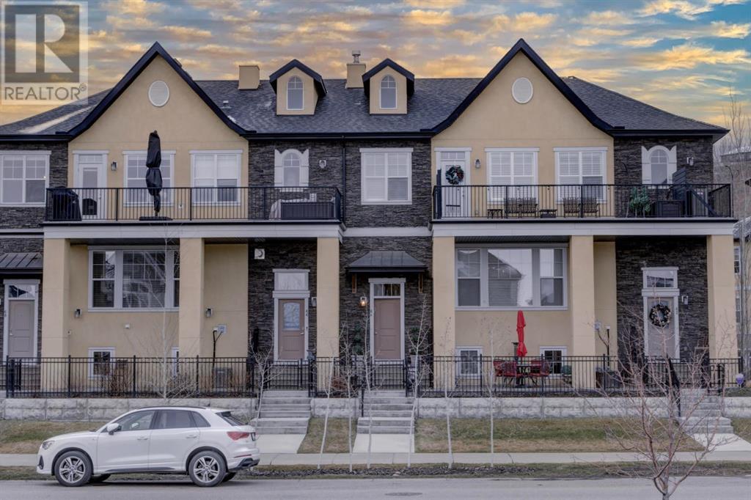LOADING
1537 Cornerstone Boulevard Ne
Calgary, Alberta
This charming end-unit townhouse offers the perfect blend of functionality, style, and comfort—and best of all, no condo fees! Ideally located in the vibrant community of Cornerstone, this home is conveniently close to schools, parks, restaurants, and shopping. The interior welcomes you with sleek, wide-plank white oak laminate flooring that flows throughout the main level. At the front of the home, a versatile flex room awaits, perfect as an office or cozy reading nook. The rear of the house is thoughtfully designed with openness in mind, featuring a kitchen equipped with white cabinets, stainless steel appliances, and quartz countertops. Ample storage is provided by plenty of drawers and a pantry, while the long island with a breakfast bar smoothly integrates with the adjacent dining area and family room—the ideal spot for movie nights or relaxing in front of the fireplace. The main floor also includes a handy two-piece bathroom near the kitchen and back door for added convenience. Upstairs, the home features two secondary bedrooms and a functional laundry space with a full-size washer and dryer tucked away in a closet. The primary bedroom serves as a peaceful retreat, complete with a walk-in closet and an ensuite bathroom with a shower. The unfinished basement offers ample opportunity for customization, ready to be transformed to suit your needs. Outside, the fully fenced backyard, featuring a lawn and patio area—perfect for kids or pets—leads to a double-detached garage, with extra street parking available at the front. (id:40616)
256 New Brighton Walk Se
Calgary, Alberta
Welcome to your stunning townhome retreat nestled in the heart of Calgary at 256 New Brighton Walk SE. This exquisite residence offers the perfect blend of modern luxury and comfortable living, boasting an array of desirable features that cater to both convenience and style.Upon entering, you’ll be greeted by the spacious and inviting layout, accentuated by high ceilings and contemporary finishes that create an atmosphere of elegance throughout. The second floor seamlessly flows from one area to the next, providing the ideal space for entertaining guests or enjoying quiet evenings with loved ones.The gourmet kitchen is a chef’s delight, equipped with sleek stainless steel appliances, ample counter space, and a convenient gas hookup for your BBQ, ensuring that every culinary creation is a masterpiece in the making. Adjacent to the kitchen, you’ll find a cozy office nook, perfect for those who work from home or need a dedicated space for studying.Large windows flood the home with an abundance of natural sunlight, creating a warm and inviting ambiance that brightens every corner. Whether you’re relaxing in the spacious living room or enjoying a meal in the dining area, you’ll be surrounded by picturesque views of the lush surroundings.This townhome boasts three generously sized bedrooms, including a luxurious master suite complete with a private ensuite bathroom, providing the ultimate retreat for rest and relaxation. With two additional bathrooms, morning routines are a breeze, ensuring everyone has ample space and privacy.For added convenience, this home features a double car garage and a front foyer that connects seamlessly to your utility and laundry rooms, making chores a breeze and keeping your living space clutter-free.Located in the vibrant community of New Brighton, this townhome offers easy access to a variety of amenities, including schools, parks, playgrounds, and nearby highways, ensuring that everything you need is just moments away.Don’t mi ss your chance to make this exceptional townhome yours. Schedule your private showing today and experience the epitome of modern living in Calgary. (id:40616)
104, 70 Saddlestone Drive Ne
Calgary, Alberta
Welcome to your picturesque oasis in the heart of NE! This charming 2-bedroom end unit, built by Genesis Homes, offers the perfect blend of convenience and tranquility. Located right beside a serene pond, your new home boasts endless scenic views, creating a peaceful ambiance that’s hard to match. With the C-train just minutes away, commuting to downtown or Stoney is a breeze. Plus, enjoy easy access to a wealth of shopping options just a block away (Saddleridge Plaza), making errands a simple task. Ideal for first-time buyers or savvy investors, this townhome offers a single-car garage and all the modern comforts you desire. Step inside to discover wide plank floors, elegant granite counters in the kitchen, and sleek stainless steel appliances. With loads of windows illuminating every corner, ample storage space, and convenient upper floor laundry included. This home truly offers everything you could want at an unbeatable price. Don’t miss out on the opportunity to make this your dream home sweet home! (id:40616)
318 Corner Meadows Square Ne
Calgary, Alberta
Brand New 3storey Townhome with double car garage attached In Cornerstone. With total of 4 Bedrooms and 4 washroom……Rest detail coming soon. (id:40616)
202 New Brighton Walk Se
Calgary, Alberta
End Unit | Double Garage | Full Driveway | Extra Windows | Walking distance to Pond, Park, Tim Hortons, Pizza and many other amenities. Step into contemporary elegance with this stunning 3-bedroom, 2.5-bathroom townhouse that offers the perfect blend of comfort and convenience, making it the ideal place to call home.Situated as an end unit, this townhouse boasts additional windows that flood the interior with natural light, creating a bright and airy ambiance throughout.As you step inside, you’re greeted by a spacious foyer boasting ample storage and a separate laundry room for added convenience. Not to be overlooked, this townhouse also features a double attached garage and a double driveway, providing ample parking space for vehicles and storage. Say goodbye to the hassle of street parking and enjoy the convenience of having your vehicles right at your doorstep.Upstairs, the second level awaits with bright, extra windows illuminating the space and lofty 9-foot ceilings adding to the sense of openness. The well-appointed kitchen features elegant white quartz countertops, floor-to-ceiling cabinetry, a pantry, and an oversized 10-foot island – perfect for entertaining friends and family. A convenient office nook adjacent to the living area provides a designated workspace, while a 2-piece guest bath adds extra functionality to the main level. Beyond the office space, you’ll find an open-concept living, dining, and kitchen area that’s perfect for both everyday living and entertaining guests. The spacious living room provides ample space to relax and unwind, while the adjacent dining area offers plenty of room for family meals or hosting dinner parties with friends.On the third level, you’ll find three generously sized bedrooms, providing plenty of space for the whole family. The master suite is a luxurious retreat, complete with a walk-in closet and a private ensuite bathroom, offering a tranquil escape from the hustle and bustle of daily life. Two additional bedro oms and a full bathroom provide flexibility and convenience for guests or family members.With the pond, park, and school all within walking distance, you’ll love the convenience of having everything you need right at your fingertips.Don’t miss your chance to experience modern elegance and urban convenience in New Brighton. Schedule your private viewing today and discover the endless possibilities awaiting you in this exceptional townhouse! (id:40616)
450 Shawnee Square Sw
Calgary, Alberta
Step into urban luxury living with this spacious 1,314.8 sq ft townhome offering ample room for you and your family to spread out and thrive. With 3 bedrooms and 3 bathrooms, including a master suite sanctuary, every member of the household can enjoy their own private oasis within the comfort of home. Entertain in the gourmet kitchen where a sleek kitchen island takes center stage, providing the perfect gathering spot for family meals and socializing with friends. Luxury living isn’t just about the interiors, outdoor living is just as important. Step outside onto your private terrace and soak in the sunshine and mature foliage as a peaceful backdrop. Condo fees include: landscaping, snow removal, maintenance management and common insurance. (id:40616)
2630 Erlton Street Sw
Calgary, Alberta
Location! Location! location! Welcome to this luxury home of Upper Mission!!! This Brand New Inner-City Middle unit faces West and fronts onto Erlton Street and consists of rare 5 bedrooms, 4.5 baths, spans a total of 2247 sq.ft of architectural living space across 4 levels plus one roof top patio outdoor entertaining areas of an additional 148 sq.ft. Each floor are flooded with amazing natural light. The open concept main floor is contemporary, morden and inviting. Upgraded kitchen with custom soft closing drawers, stainless steel appliances and a spacious pantry. The large quartz central island is a chef’s and entertainers dream. There is a large, private deck with gas hook-up perfect for entertaining. Up to the second floor there is a giant primary bedroom with ensuite and walk-in closet, there are 2 more good sized secondary bedrooms with a bright 3-piece bathroom and a laundry room that will make doing laundry feel easy. The third level is loaded with one bedroom/Flex room, 3 piece full bathroom and huge rooftop patio acting as a perfect getaway to marvel at the epic city views. The basement will be fully developed with a rec room area plus a large bedroom and another bright 4-piece bathroom. The detached garage is finished, painted. Highlights include 9 ft ceilings, 8 ft doors, Level 5 finished flat ceiling on all levels. and This home has an incredible walk score with close proximity to the LRT, MNP Rec Centre, the Saddledome & Stampede grounds, walkable to the Elbow River & extensive trail system, Stanley Park, 4th Street restaurants, bars and shops, grocery and is a quick drive to downtown & main arteries to get anywhere you need to in or away from City. (id:40616)
225 Saddlepeace Crescent Ne
Calgary, Alberta
STUDIO AT MAIN LEVEL WITH SEPARATE ENTRANCE & LAUNDRY……………….. Welcome to this spacious 1700 plus sq ft townhouse in the vibrant community of Saddle Peace, located in Saddleridge NE of Calgary. This never-lived-in unit offers modern living across three storeys, perfect for families or individuals looking for convenience and comfort. Situated in the heart of Saddlepeace, within walking distance to Savanna Bazaar, Saddletowne LRT, schools, and various amenities, this west-facing unit provides natural light and a warm ambiance.The main floor features a versatile studio with a separate entrance, a wet bar, full bathroom with a standing shower, and it’s own laundry. This space can be rented separately, offering flexibility and additional income potential. Also on the main floor is a large single attached garage, adding convenience to your lifestyle. Moving up to the second level, you’ll find a spacious dining and living area, perfect for entertaining or relaxing after a long day. The gourmet kitchen boasts a stylish backsplash, soft-drawer cabinetry, stainless steel appliances, and a quartz kitchen island. Luxury vinyl plank (LVP) flooring adds comfort and style throughout this level. Step out onto the east-facing spacious balcony, ideal for enjoying morning coffee or evening sunsets.The third level is dedicated to your comfort, featuring a good-sized master bedroom with its own 4-piece ensuite. Two additional bedrooms also have their own 4-piece bathroom, providing privacy and convenience for everyone. Additionally, there’s a laundry area on the third level, ensuring easy access and functionality. This unit is vacant and available for quick possession, making it a seamless transition for your new home journey.Don’t miss out on this opportunity to own a beautiful townhouse in a prime location with modern amenities and a welcoming community ambiance. Schedule your viewing today and experience the best of Saddleridge living! (id:40616)
248 Skyview Ranch Way Ne
Calgary, Alberta
Step into this inviting and meticulously maintained Townhouse situated in the tranquil yet vibrant Skyview community. Offering 3 bedrooms and 2.5 bathrooms, this unit boasts a practical layout tailored for both first-time homeowners and young couples. Enhanced with high gloss laminate flooring and full-height cabinets in an open floor plan, the property also includes modern appliances just two years old, comprising a microwave hood fan, dishwasher, electric water heater, and electric range. Additional features encompass a spacious pantry, functional Kitchen Island, and a pet- and smoke-free environment.Concerned about proximity to essential amenities? Look no further:•A mere 1-minute walk to the nearest bus stop•A swift 2-minute stroll to the playground•Conveniently located 400 meters from the Gas Station and shopping complex•Just 750 meters away from Prairie Sky School•A brief 1.4 kilometers from Apostles of Jesus School•Plus, enjoy easy access to Stoney Trail, Deerfoot, and Country Hill for effortless commuting.•Two-Year old appliances: Microwave Hood Fan, Electric Range, Dishwasher, Washer, Dryer and Water Heater. (id:40616)
Unit E, 4-2220 26 Avenue Sw
Calgary, Alberta
2.99% EXCLUSIVE INTEREST RATE | Welcome to Richmond Luxe, built by the award winning Crystal Creek Homes. Where modern townhome living meets timeless elegance in the heart of the established Richmond community, this stunning townhome features 3 bedrooms and 2 1/2 bathrooms. Step inside and experience the luxury of 9′ main floor ceilings and exquisite luxury vinyl plank flooring throughout the main floor, setting the stage for a sophisticated lifestyle. Throughout the home, knockdown textured ceilings add an extra layer of refinement, ensuring every corner exudes elegance. The heart of the home, the stunning kitchen, beckons with quartz countertops, designer cabinetry, and a full-height tile backsplash, perfectly complemented by sleek black stainless steel appliances and black hardware. The large island, featuring a silgranite undermount sink and a beautiful feature light fixture above, invites culinary creativity and serves as the focal point for gatherings. And just steps away, your private patio awaits, promising delightful evenings of BBQs and relaxation. Ascend the staircase, where the beauty of craftsmanship unfolds with a gorgeous black metal spindle railing, accompanied by a shaker oak handrail. All bathrooms throughout the home boast quartz countertops and stunning polished tile, promising indulgent moments of self-care. The master bedroom, boasts a luxurious 3-piece ensuite bathroom offering a sanctuary of comfort and style. The second floor further impresses with two additional bedrooms, a 4-piece bathroom and a convenient laundry room, equipped with stackable front load steam washer and dryer, adding practicality to luxury living. With the basement ready for your personal touch, this home presents an opportunity to customize your living space to suit your unique style and needs. Enjoy having your own single detached garage just steps away from your front door and the ease of townhome living, having your lawn mowed and snow shovelled. Indulge in luxury liv ing at Richmond Luxe, where every detail is meticulously crafted for your utmost comfort and enjoyment. Reach out today and discover the epitome of refined living in Richmond. (id:40616)
64 Cranbrook Drive Se
Calgary, Alberta
Experience effortless luxury in this stunning bungalow-style townhome with attached double garage in the sought after community of Riverstone in Cranston. Step inside to discover the open concept layout with 9’ ceilings, creating a spacious and inviting atmosphere. The beautiful bright kitchen features modern white cabinets, stainless steel appliances, quartz countertops, and a large island perfect for hosting gatherings. Entertain in style in the spacious eating area and unwind in the cozy family room enhanced by a charming fireplace. The primary suite offers a retreat with a walk-in closet and a spa-like ensuite featuring double sinks, quartz countertops, and heated tile flooring! Two additional bedrooms, a full 4 piece bathroom, and main floor laundry enhance the convenience of this home. The finished lower level provides extra living space or a versatile area for a home office or exercise area. This home also features beautiful hardwood flooring and air conditioning. Nestled in a very quiet complex, this townhome offers peaceful and serene, maintenance-free living away from the hustle and bustle. Its prime location, just steps from the stunning Bow River and the scenic pathways of Fish Creek Park, further enhances its charm. Don’t miss the opportunity to make this your new sanctuary! (id:40616)
90 Valley Ridge Heights Nw
Calgary, Alberta
Welcome to The Highlands of Valley Ridge, a great community within the community. This end unit has been freshly updated with new flooring and paint throughout. This wonderful unit features a large and open living and dining area, with the living area having a gas fireplace. The kitchen offers plenty of space with access to a large deck with gas hookup. The bedrooms are both of a good size and the primary bath featuring a new walk-in bathtub. The lower level features a large rec room, 3 pce bath and a double heated garage. Oh and did i mention that there is central air conditioning? Check this beautiful property out while it lasts. (id:40616)


