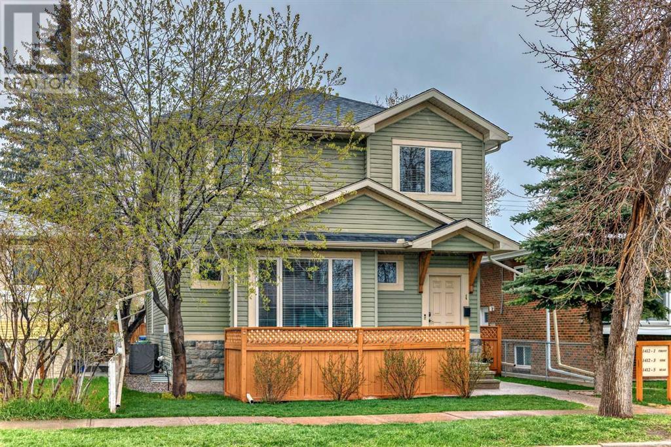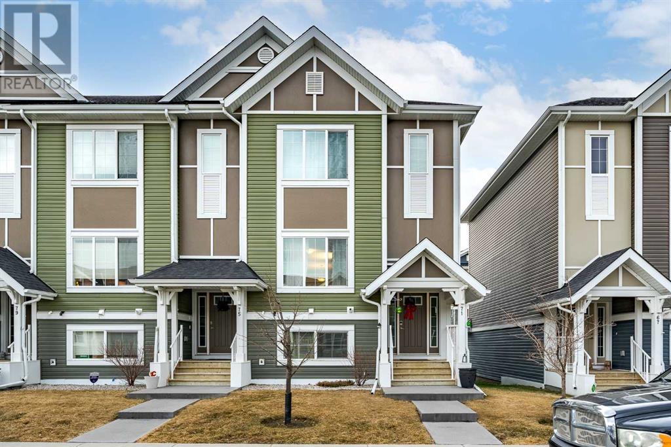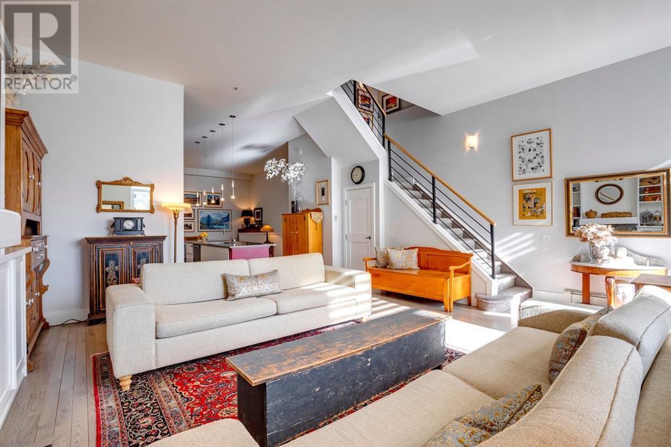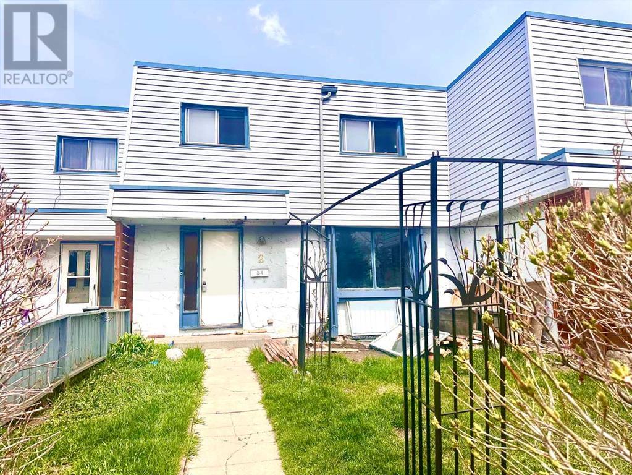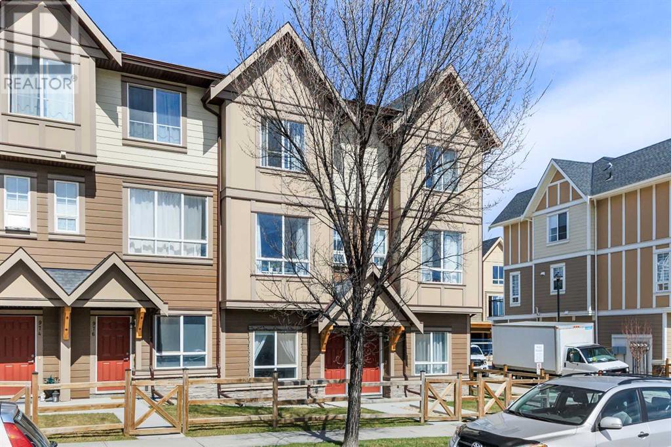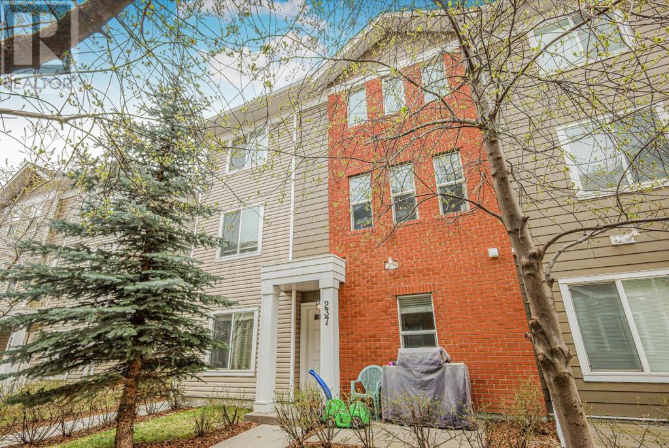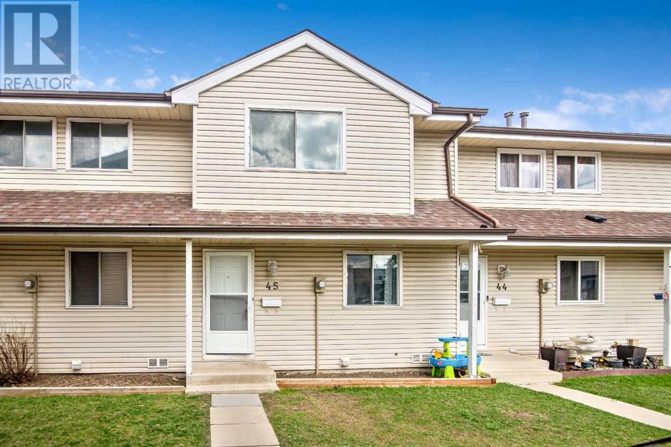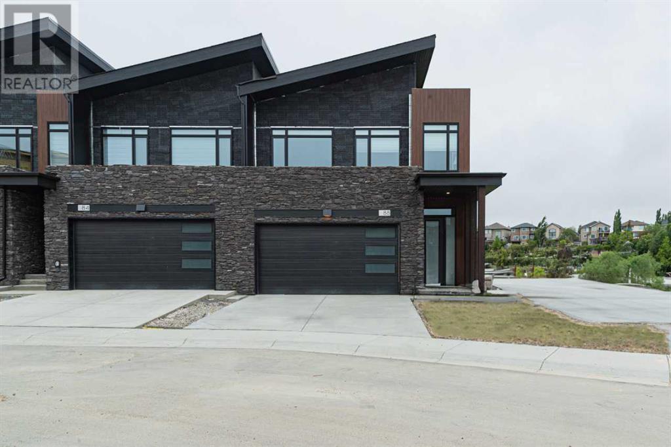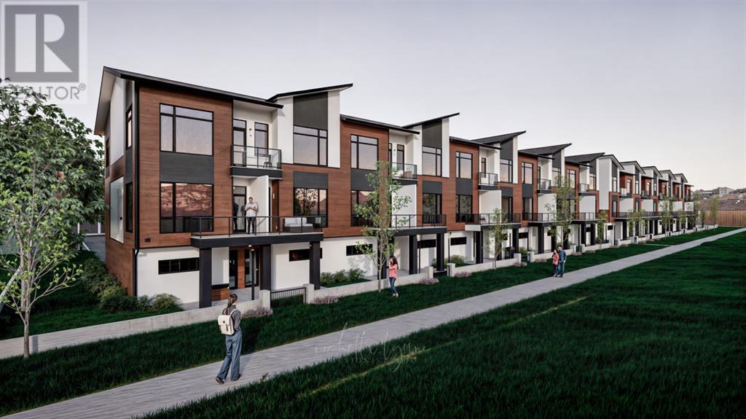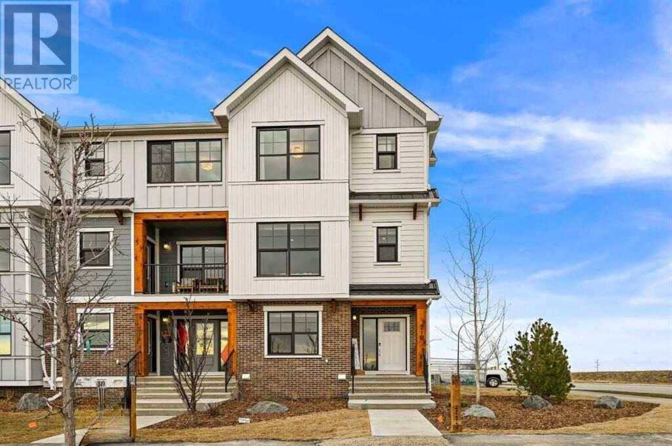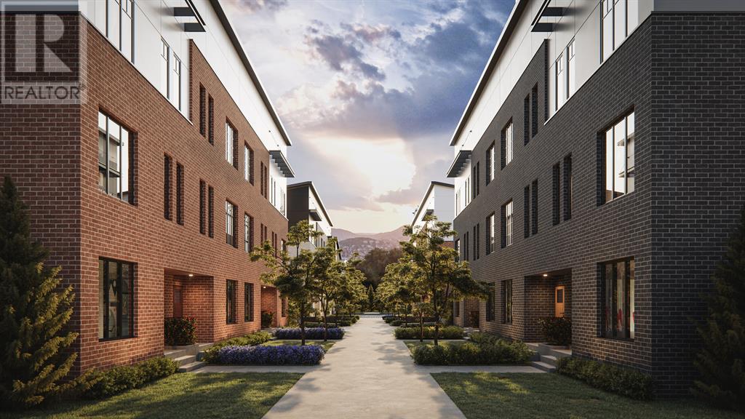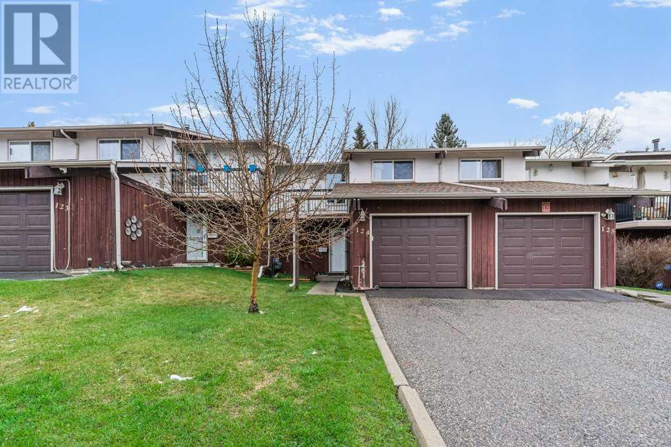LOADING
1, 1412 20 Avenue Nw
Calgary, Alberta
Step into your urban oasis nestled in the heart of the desirable inner-city neighbourhood of Capitol Hill. This south-facing townhouse, part of an intimate 3-unit complex, offers the epitome of modern living without sacrificing affordability. Prepare to be captivated by the gourmet chef’s kitchen, adorned with granite countertops and stainless steel appliances. Entertain effortlessly on the main level, where hardwood floors lead you to a cozy natural gas fireplace, complemented by soaring 9-foot ceilings. As you ascend the stairs, discover two spacious primary bedrooms, each boasting its own 4-piece ensuite. With central air conditioning throughout, rest easy during hot summer nights. The fully developed basement beckons with a spacious family room, a third bedroom, and an additional 4-piece bathroom, providing ample space for both relaxation and storage. Never worry about parking with the added convenience of paved off-street parking. Outside you will enjoy a south-facing front patio, complete with natural gas hookup for your BBQ. The Condo board has just added additional insulation into the attic in all units and the roof (shingles) has just been replaced. Embrace the allure of urban living and seize the opportunity to make this captivating home your own. Don’t let this gem slip through your fingers—schedule a viewing today and embark on your journey to enjoying spacious inner-city living. (id:40616)
71 Evansridge Court
Calgary, Alberta
*OPEN HOUSE Saturday June 8 from 1pm-3pm* Welcome home to this remarkable End Unit Townhome at Avira in the heart of Evanston. The main level features an impressive amount of space, with a living room, dining area, and an amazing chef inspired kitchen that will surely delight. The kitchen is appointed with stainless steel appliances, gorgeously textured granite counters, an extensive central island, and an abundance of cabinet and storage space. Completing the main level is the convenience of a 2-piece bathroom, and a fantastic walkout balcony. Upstairs, you’ll find three spacious and bright bedrooms, offering ample space for relaxation and restful nights. The primary bedroom boasts the luxury of an ensuite bathroom and a walk-in closet, providing a private oasis for you. No need to share a bathroom, as there is an additional 4-piece bathroom upstairs, perfect for guests or family members. Entertain, relax, or work in the fourth bonus bedroom downstairs; a versatile space that can be transformed to suit your lifestyle needs. Whether it’s a home office or an entertainment hub, the choice is yours! Never worry about parking again, as this lovely townhome features an Attached Double Garage. Schedule a viewing today and discover the perfect blend of comfort, style, and convenience that awaits you in Evanston. (id:40616)
114 18 Avenue Se
Calgary, Alberta
This amazing one-of-a-kind inner city townhome is transformed into a seamless flow of space with over 2500 sq.ft. Located in a unique 10-unit condo complex, this home is especially quiet. Its open concept floor plan evokes a New York style loft and features three bedrooms, two and a half bathrooms, soaring ceilings and east- and west-facing terraces. The spacious main level has 11’8” ceilings, hardwood floors, a gas fireplace with built-ins and an amazing kitchen with a 13’ island, stainless steel appliances, gas range and an extraordinary wall of cupboards. A dining room and powder-room finish off the main floor. The second storey has a curved(barrel) ceiling with up to 12’ high. The large primary bedroom has a fireplace, walk in closet, a deck to enjoy your morning coffee and an amazing primary five piece bathroom with two skylights. Two other bedrooms and a four piece bathroom finish off this floor. On the lower level is a super cool family room, laundry and an oversize two car garage. Walking distance to The River Walk, The Stampede Grounds, the Restaurants of 17th Ave. and Downtown. This is definitely one of the best condo/lofts in Calgary. (id:40616)
2, 4 Blackthorn Bay Ne
Calgary, Alberta
Looking for a home that you can customize to fit your own taste and preference? A townhouse with a private garden in the front in addition to a nice deck in the backyard for summer barbecue and family gathering? Experience the convenience of urban living without sacrificing space or comfort in this 1200sqft+ townhouse nestled in the heart of Calgary’s vibrant Thorncliffe community, with Walking Distance to numerous restaurants and the Save-on-Foods supermarket. Surrounded by the beautiful Nose Creek Parkway, Laycock Park, the Nose Hill Park and tons of other green space and playgrounds, you will find plenty of opportunities for outdoor fun and relaxation, in addition to the convenience of hassle-free commuting to downtown and other parts of the city. Don’t just buy a home: give it your own touch! Join this thriving and close-knit community that has so much potential to offer! (id:40616)
978 Sherwood Boulevard Nw
Calgary, Alberta
Enjoy maintenance free living in Sherwood’s The Timbers townhomes. Located right across the street from a K-9 Catholic school, this unit leaves nothing to be desired. Open plan living with modern kitchen and island and quartz countertops. Double tandem garage with full driveway. Clad in Hardie board siding, this unit is rock solid with a gas hookup on your balcony for those warm summer barbeque nights.Located close to all amenities like Beacon Hill and Sage Hill shopping centres, you are never more than 5 minutes away from all that you need to live a low maintenance lifestyle. Two kid’s parks are not more than a 5-minute walk away, as well as a walking path that runs beside the complex for dog walking, bicycling, jogging, inline skating, etc. Sir Winston Churchill is the designated high school with direct bus service from the bus stop beside the unit.Unit has approval form condo board and city of Calgary for den creation in the garage.RMS MEASUREMNT BY URBAN MEASURE (id:40616)
237 Silverado Common Sw
Calgary, Alberta
A stunning fully upgraded Townhouse in the beautiful community of Silverado. This two Bedroom plus a den Townhouse is just perfect for a first-time home buyer or an investor. On the lower level is the den which can be used as an office or a study room. On the main level, you will find the kitchen and living room for your guests. The upper level boasts of two very good size bedrooms which includes the master bedroom with a 4pc ensuite bathroom and a walk-in closet. Shopping center is within few minutes of walking distance. The complex is well kept and waiting for you. Call your Realtors now! (id:40616)
45, 1515 Falconridge Drive Ne
Calgary, Alberta
This renovated 1203sf townhome is perfect for a first-time buyer & great for holding purposes. Brand new quartz countertops, sink, vanity top. Added family, flex room & laundry room in the basement & fenced backyard. Walk to school & transits. Very easy access onto Stony Trail. (id:40616)
102 Royal Elm Green Nw
Calgary, Alberta
Experience the epitome of luxury living in this exquisite Janssen Homes townhome nestled against a serene ravine backdrop. Boasting 3 bedrooms and 2.5 baths, this home features a double attached garage and a walkout lot. Inside, the 9’ ceilings enhance the spacious open layout, leading to a gourmet kitchen adorned with quartz countertops, a kitchen island, and stainless steel appliances. Triple glazed high-efficient windows bathe the interior in natural light while providing breathtaking views of the ravine. Step onto the expansive rear deck for outdoor relaxation. Upstairs, discover three generously sized bedrooms, including a master retreat with a spa-inspired ensuite. Premium finishes like LVP, tile, and carpet flooring exude elegance and durability throughout. Complete with stainless steel kitchen appliances and a washer dryer, this townhome seamlessly blends modern comfort with the tranquility of nature. *Photos are representative* (id:40616)
1100, 630 Belmont Street Sw
Calgary, Alberta
Discover the perfect blend of comfort, style, and convenience at Dwell in Belmont, the newest townhome collection by custom home builder, West Point Luxury Homes. Whether you’re a first-time homebuyer, looking to invest, or seeking a family-friendly community, these meticulously crafted homes offer something for everyone.As you step inside, you’re greeted by an abundance of natural light that fills the open concept living, dining, and kitchen areas, creating a warm and inviting atmosphere for family gatherings or quiet evenings at home. The luxury vinyl plank flooring flows seamlessly through the main living areas, while plush carpeting adds comfort to the stairs and upper floors.The heart of the home, the kitchen, is designed with both style and functionality in mind. Featuring quartz countertops, a ceramic tile backsplash, and a stainless steel Whirlpool appliance package, meal preparation becomes a joy rather than a chore. Soft-close cabinets and drawers add to the convenience, while designer lighting illuminates the space.Adjacent to the kitchen, you’ll find main floor laundry, making chores a breeze and keeping your home organized. The double tandem garage provides ample storage space and ensures your vehicles stay warm during the winter months. Step outside and enjoy the outdoor spaces that these townhomes offer, including a balcony and patio space, perfect for morning coffee or evening relaxation. Dual entries, including a path-side entry, provide convenience and ease of access to your home. Retreat to the primary bedroom, complete with a luxurious ensuite featuring quartz countertops, a glass-enclosed shower, double sinks, and a spacious walk-in closet. Two additional guest bedrooms and a 4 pc bath provide comfortable accommodations for family members or guests. Personalize your space with two color palettes to choose from, allowing you to create a home that truly reflects your personality and style. Located in the heart of Belmont, you’ll enjoy easy a ccess to all major roadways, making your daily commute a breeze. Golf enthusiasts will appreciate the nearby golf course, while gardening enthusiasts can explore the Sprue It Up Garden Centre for all their landscaping needs. Spruce Meadows, a world-renowned equestrian facility, is just a short drive away, offering entertainment and events year-round.With scenic walking paths, green spaces, and parks nearby, outdoor adventures are always just steps away. Plus, future amenities including schools, an LRT station, library, recreation centre, and more ensure a vibrant and connected lifestyle for you and your family. Experience affordable luxury in the family-friendly community of Belmont with our meticulously designed townhomes. Come home to Dwell, in Belmont. (id:40616)
750 Alpine Avenue Sw
Calgary, Alberta
Welcome to the stunning Alicia townhome by Genesis Built! This three-story masterpiece boasts 3 bedrooms, 2.5 baths, and an attached double garage conveniently located on the entry level alongside a versatile office space. The main floor greets you with an inviting open-concept living area, perfect for entertaining, and a modern kitchen complete with a spacious island for culinary delights. Step out onto the main floor balcony and enjoy serene views. Ascend to the upper floor to discover the tranquil bedrooms and the convenience of an adjacent laundry room. The primary bedroom offers a luxurious retreat, with its ensuite featuring a double vanity, ensuring both comfort and style. Experience the epitome of contemporary living in this meticulously crafted townhome. *Photos are representative* (id:40616)
3, 8101 8 Avenue Sw
Calgary, Alberta
Introducing DISTRICT TOWNHOMES AT CENTRAL PARK at West District. These stunning Truman built 3 bedroom townhomes are often imitated but never duplicated. Featuring our award-winning exterior designs and floorplans that feature custom built gourmet kitchens with designer appliances, massive owner’s retreat bedroom with luxurious spa ensuite, full size attached double garages, covered decks and much much more. Book your private show home tour today and experience West Side Living at West District. District Townhomes: masterfully finished in two designer schemes Blanc & Noir, with the opportunity to customize with upgrade options such as: wrought iron railing package, 60-inch electric fireplace and more. Visit our discovery center enjoy the master quality and customer service Truman has been delivering over 35 years! (id:40616)
124, 3219 56 Street Ne
Calgary, Alberta
Welcome to this beautifully maintained 2-storey townhome in Parkside Estates, nestled within the charming community of Pineridge. As you step inside, you’ll be greeted by the inviting ambiance of the main level, featuring a spacious living room with a cozy gas fireplace, a dining area, and a modern kitchen equipped with granite countertops, a functional island, stylish tile backsplash, and built-in appliances. A convenient 2-piece bathroom adds to the functionality of this level.Venture upstairs to discover three bedrooms, including the roomy primary bedroom boasting its own 2-piece en-suite for added privacy and convenience. The upper level also offers an additional 4-piece bathroom and a delightful south-facing balcony, ideal for enjoying your morning coffees or soaking in the sunlight.The partially finished basement presents a versatile space, complete with an additional bedroom and ample storage options.With a single attached garage and driveway, parking is always hassle-free. Outside, the fenced backyard features a patio, perfect for outdoor gatherings, and overlooks serene green space, offering a tranquil retreat right at your doorstep. Its prime location ensures easy access to a wealth of amenities, including parks, playgrounds, a leisure center, schools, shopping centers, and transit options. (id:40616)


