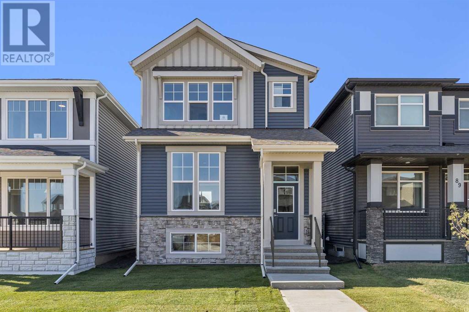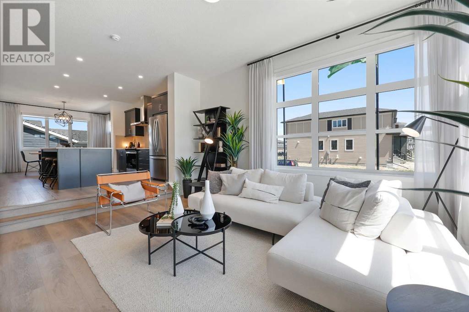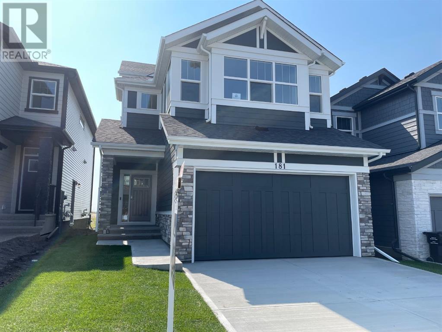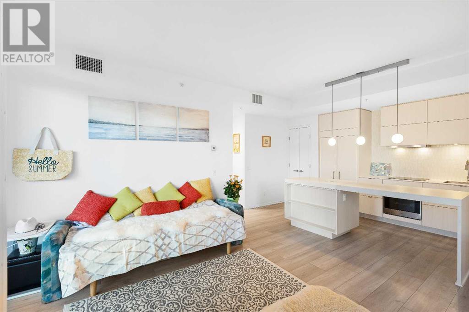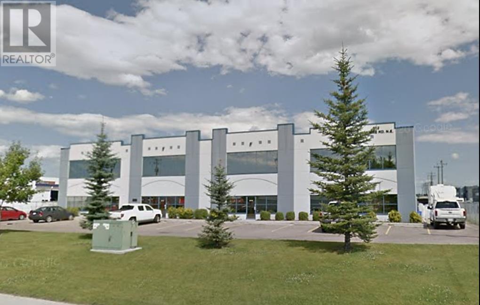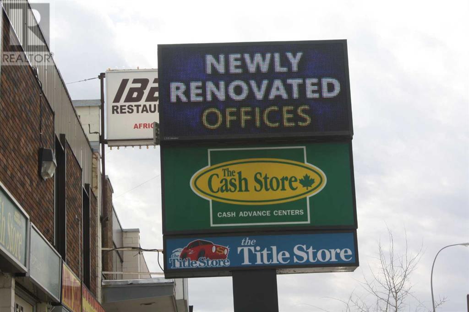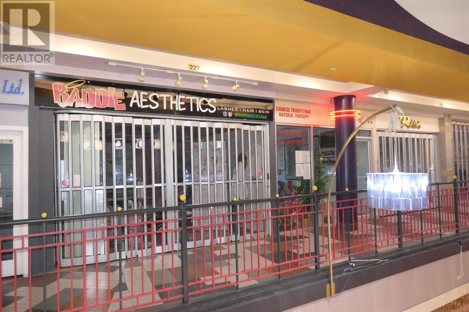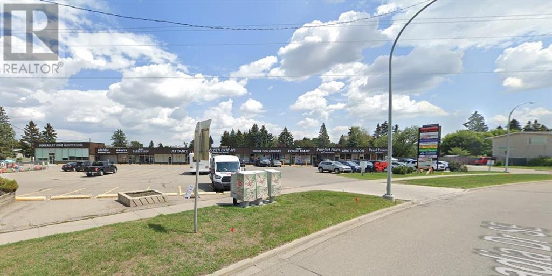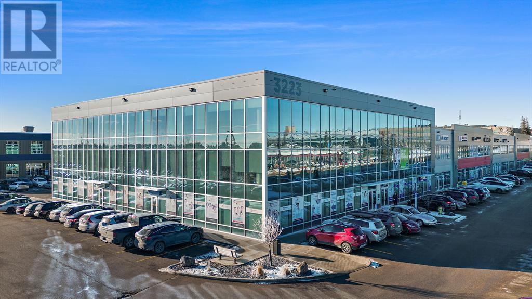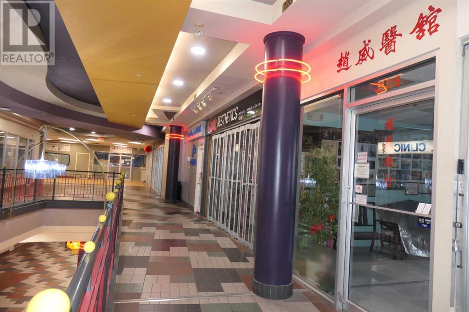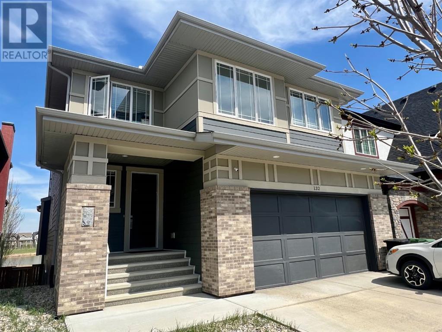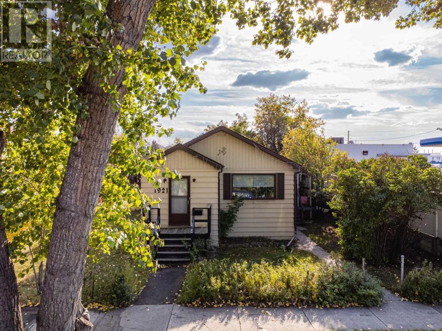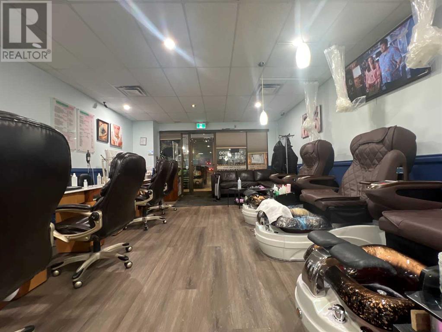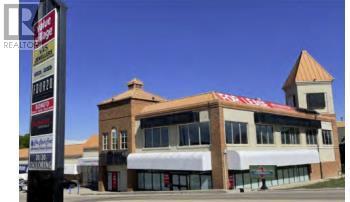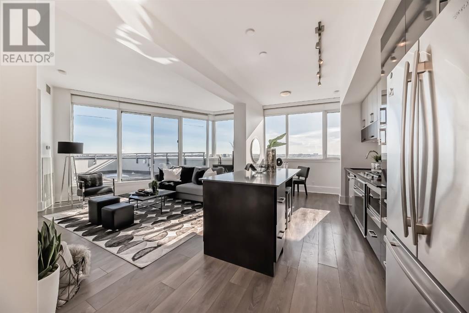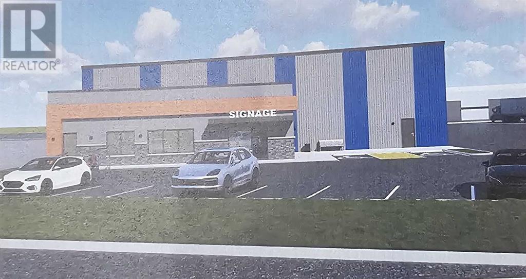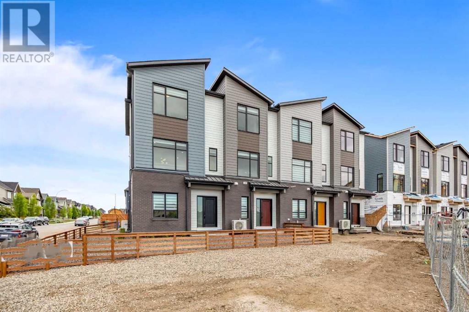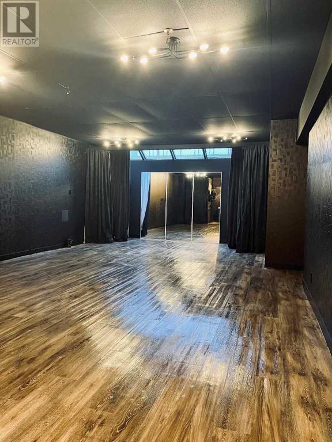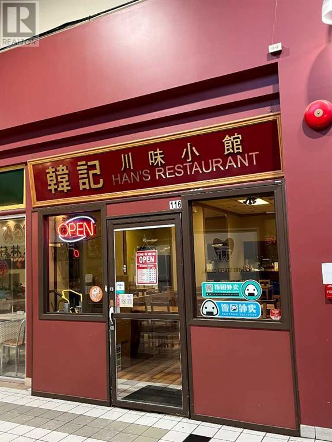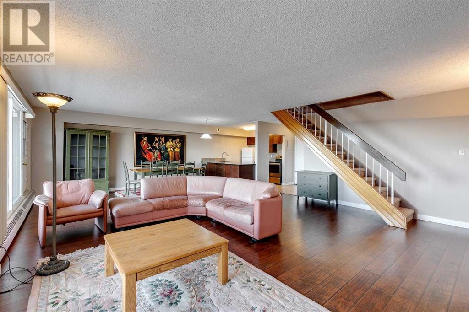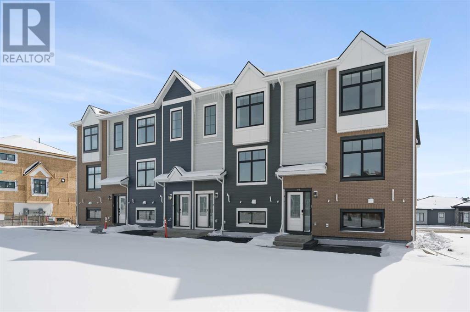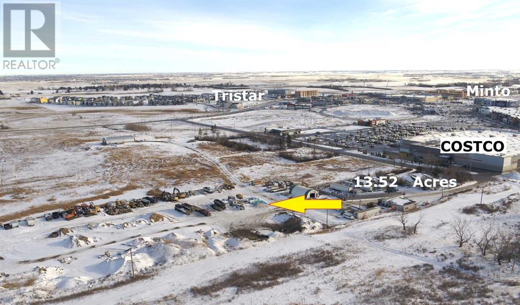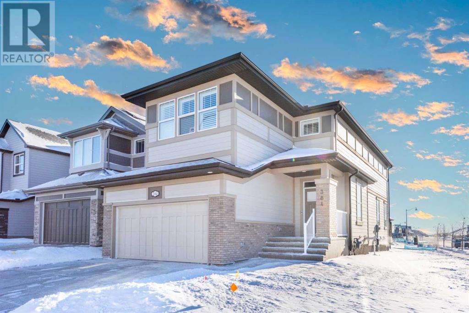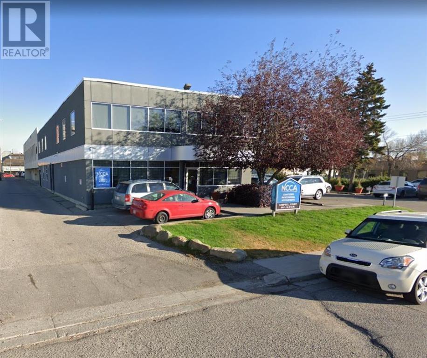LOADING
93 Legacy Glen Place Se
Calgary, Alberta
* OPEN HOUSE ALERT – SAT/MON between 2:00 to 4:00 pm * BRAND NEW HOME ALERT * 10 SOLAR PANELS * MAIN FLOOR FLEX ROOM * Exquisite & beautiful, you will immediately be impressed by Jayman BUILT’s highly sought-after “COOPER” home located in the up & coming community of Legacy. A lovely neighborhood with new schools & great new amenities welcomes you into over 1700+ sq ft of above-grade living space featuring stunning craftsmanship and thoughtful design. Offering a unique open floor plan boasting a stunning GOURMET kitchen with a beautiful extended island with a flush eating bar & sleek stainless steel Whirlpool appliances, including a French door refrigerator with ice maker, electric slide-in range, Panasonic built-in microwave, and a Broan Power Pack hood fan with the modern square front. Elegant white QUARTZ countertops, soft close slab cabinets, and sil granite undermount sink compliment the space. Enjoy the generous dining area adjacent to the spacious kitchen, overlooking the lower rear Great Room with an 11-foot ceiling and an electric fireplace. To complete the main level, you have a convenient half bath for friends and family and a designated flex space perfect for an office or den. You will discover the 2nd level boasts 3 sizeable bedrooms, with the Primary Bedroom including a gorgeous 4 pc private en suite with an oversized walk-in shower, dual vanities, and generous walk-in closet along with 2nd-floor laundry for convenience. In addition, the rest of the family can enjoy a 5 piece full bath, including dual vanities. Raised 10 ft basement ceiling height and 3 pc rough-in for future bath development and space to build a double detached garage at your leisure. Not to mention your Jayman home offers Smart Home Technology Solutions, Core Performance with TEN SOLAR PANELS, Built Green Canada Standard, with an EnerGuide Rating, UV-C Ultraviolet Light Air Purification System, High-Efficiency Furnace with Merv 13 Filters & HRV Unit, Navien-Brand tankless hot water heater and triple pane windows. Save $$$ Thousands: This home is eligible for the CMHC Pro Echo insurance rebate. Help your clients save money. CMHC Eco Plus offers a premium refund of 25% to borrowers who buy climate-friendly housing using CMHC-insured financing. Click on the icon below to find out how much you can save! Enjoy the lifestyle you & your family deserve in a beautiful Community you will enjoy for a lifetime. (id:40616)
102 Wolf Creek Rise Se
Calgary, Alberta
* NET ZERO HOME * QUANTUM PERFORMANCE ULTRA E-HOME * VERIFIED Jayman BUILT Show Home! ** Great & rare real estate investment opportunity ** Start earning money right away ** Jayman BUILT will pay you $3928 per month to use this home as their full-time show home ** PROFESSIONALLY DECORATED with all of the bells and whistles.**BEAUTIFUL SHOW HOME**FULLY FINISHED**Exquisite & beautiful, you will immediately be impressed by Jayman BUILT’s “ERICA” SHOW HOME located in the brand new community of WOLF WILLOW. A soon-to-be lovely neighborhood with great amenities welcomes you into 1600+sqft of craftsmanship & design, offering a unique and expanded open floor plan boasting a stunning GOURMET kitchen featuring a beautiful Flush Centre Island, POLAIRE QUARTZ COUNTERS, pantry & Sleek Stainless Steel WHIRLPOOL Appliances adjacent to Dining Area that flows nicely into the spacious sunken Great Room complimented by a gorgeous feature fireplace. Luxury Vinyl graces the Main floor, and stunning flooring in all Baths & laundry. The 2nd level boasts 3 bedrooms, convenient laundry & and a Primary bedroom offering a PRIVATE EN SUITE with dual vanities, a spacious shower & and a Walk-in Closet. The FULLY FINISHED BASEMENT offers a FULL BATH, A DEN, AND A HUGE REC ROOM WITH WET BAR- JUST GORGEOUS! Enjoy the lifestyle you & your family deserve in a beautiful Community you will enjoy for a lifetime! Jayman’s Quantum performance Inclusions: 32 Solar Panels achieving Net Zero Certification, a Proprietary Wall System, Triple Pane R-8 Windows with Argon Fill, Smart Home Technology Solutions, Daikin FIT Electric Air Source Heat Pump, and an Ultraviolet Air Purification System with Merv 15 Filter. PRODUCE AS MUCH ENERGY AS YOU CONSUME WITH THE QUANTUM PERFORMACE ULTRA E-HOME! Save $$$ Thousands: This home is eligible for the CMHC Pro Echo insurance rebate. Help your clients save money. CMHC Eco Plus offers a premium refund of 25% to borrowers who buy climate-friendly housing using CMHC-insured fi nancing. Click on the icon below to find out how much you can save! Show Home Hours: Monday to Thursday: 2:00pm to 8:00pm, Saturday and Sunday: 12:00pm to 5:00pm. (id:40616)
181 Legacy Reach Crescent Se
Calgary, Alberta
* PRESENTING THE ELLIOTT * SOUGHT AFTER 4-LEVEL SPLIT FLOORPLAN * CRESCENT LOCATION * DAYLIGHT BASEMENT * This outstanding home will have you at “HELLO!” Exquisite & beautiful, you will immediately be impressed by Jayman BUILT’s “Elliot 24” Signature Home located in the highly sought-after community of Legacy, where nature is your neighbor in every direction. If you love to ENTERTAIN and enjoy offering ample space for all who visit, this is the home for you! Immediately fall in love as you enter, offering over 2300+SF of true craftsmanship and beauty! Luxurious Boardwalk laminate flooring invites you into a lovely open floor plan featuring a fantastic GOURMET kitchen boasting elegant white QUARTZ counters, sleek stainless steel Whirlpool appliances with a gas slide-in range, Panasonic built-in microwave with trim kit, and Broan power pack built-in cabinet hood range and French Door Refrigerator with ice maker. A unique SPLIT LEVEL FLOOR PLAN with an elevated DEN area situated nicely on the initial upper level for the hybrid office worker, seamlessly transitioning to the expansive kitchen that boasts a generous walk-in pantry and centre island that overlooks the fantastic living area with French doors that open up nicely to your 10×12 deck. The upper level offers abundant space to suit any lifestyle with over 1300SF alone. Three sizeable bedrooms with the beautiful Primary Suite boasting Jayman BUILT’s luxurious en suite including dual vanities, gorgeous free-standing SOAKER TUB & STAND ALONE SHOWER. Thoughtfully separated past the DOUBLE PRIMARY DOOR ENTRY, you will discover the exceptionally expansive walk-in closet. A stunning centralized Bonus room separates the Primary wing with the the additional bedrooms and a spacious 2nd floor laundry w/5pc Main Bath. This lovely home presenting the Craftsman Elevation has been completed in Jayman’s EXTRA Fit & Finish along with Jayman’s reputable CORE PERFORMANCE. 6 Solar Panels, BuiltGreen Canada standard, with an EnerGuid e Rating, UV-C Ultraviolet Light Air Purification System, High-Efficiency furnace with Merv 13 Filters & HRV Unit, Navien-Brand Tankless Hot Water Heater, Triple Pane Windows & Smart Home Technology Solutions. Save $$$ Thousands: This home is eligible for the CMHC Pro Echo insurance rebate. Help your clients save money. CMHC Eco Plus offers a premium refund of 25% to borrowers who buy climate-friendly housing using CMHC-insured financing. Click on the icon below to find out how much you can save! This home will be sure to impress! Shopping & New High School close by! (id:40616)
602, 615 6 Avenue Se
Calgary, Alberta
Be prepared to be AMAZED! Conveniently located on the 6th floor, which not only gives you amazing views, but total privacy! Design excellence by award-winning Cecconi Simone: Upon entering, you will be greeted by an exquisite open floor plan, bright open chef’s kitchen with top of the line stainless steel appliances such as Fisher & Paykel fridge, Fulgor Milano cooktop and wall oven, beautiful quartz countertops, large pot pan drawers and a grand centre island boasting your built-in dishwasher and microwave. The living room offering grand floor to ceiling windows for you to enjoy all of the natural sunlight, with your balcony conveniently located through the living room! Engulfing throughout the unit is natural lighting and laminate flooring throughout. As you step outside your living space onto the immense balcony where you can kick your feet up and catch the beautiful sunset, giving you a marvellous blend of outdoor/indoor enjoyment, and amazing views of what downtown Calgary has to offer and all the privacy, including the Calgary tower! Next to your living space you will find one of the two bedrooms, the primary bedroom boasts an enormous oversized floor to ceiling windows throughout the room giving you an abundance of natural lighting and incredible views and a 3 -piece ensuite bathroom featuring quartz countertops and beautiful tiled flooring with even more floor to ceiling windows for your amazing views. You will find your 2nd bedroom featuring a great sized closet, and your second 4-piece bathroom in the main hallway. The Verve is completed with direct access to the rooftop patio/ lounge area to host your next bbq and a game of ping pong, on the premises you will also find your private gym, and amazing views from the 25th floor where you can kickback and relax on the observation deck. This is luxury living in heart of the East Village, offering a stress-free commute via c-train and access to major amenities. Don’t miss out on this great one of a kind unit, cl ose to all world class amenities such as the Stampede grounds, National Music Centre, Opera in the Park, Arts Common and the Calgary Zoo and minutes away from amazing restaurants and the ever so popular Western Canada High School. Fall in love with what East Village has to offer, contact your favorite realtor for a showing on this beautiful unit!! (id:40616)
512 Moraine Road Ne
Calgary, Alberta
Professionally built-out office space and clean warehouse. Fully re-built in 2004. Approximately 10 offices, boardrooms (2), kitchen, washrooms plus additional office and washroom with shower in warehouse. Bays are 150’ deep including an office (35’ deep). Sump (1) and drains (2) in warehouse. Ample parking at front and rear of the building. One block off of Barlow Trail, with quick access to Memorial Drive and Deerfoot Trail. Minutes to downtown Calgary, 10-15 minutes to the International Airport. (id:40616)
3517 17 Avenue Se
Calgary, Alberta
B”H 400-1000 SQ.FT Developed /Retail/Office on high exposure corridor, minutes from downtown, below market gross rent available immediately. Fully air conditioned, male and female washrooms, ample storage, separate entrance, good site with a lot of improvements and area parking. Can accommodate many uses.Landlord might consider demising space into bigger units for strong Tenant. (id:40616)
222, 328 Centre Street Se
Calgary, Alberta
EXCELLENT LOCATION BUSY STREET AT THE HEART OF CHINATIOWN RETAIL SPACE. (id:40616)
430 Acadia Drive Se
Calgary, Alberta
Professionally managed and maintained with plenty of parking and excellent exposure. Located in the family oriented community of Acadia. Currently outfitted for a dance studio with a spring floor in place. C-N2 zoning provides for various uses such as Health/Wellness, Education, Fitness, Pub/Food, Retail-Office, etc. On transit route #99. (id:40616)
213, 3223 5 Avenue Ne
Calgary, Alberta
WHY LEASE OR RENT WHEN YOU CAN BUY THIS WELL LAID OUT SPACE IDEAL FOR | OFFICE USE | DANCE OR YOGA STUDIO | IMMIGRATION OFFICE | LAW OFFICE | INSURANCE OFFICE | GREAT FOR IT OFFICE | ACCOUNTING OFFICE |SELF EMPLOYED | MANY OTHER USES. | Nexus Business Centre is a Class A business development in Calgary. Raising the office standard in the Calgary market, experience abundant free surface parking, secured building entrances, common washrooms on every floor, an elevator for convenient access and 24-hour CCTV surveillance. This move-in-ready office is 2864 SQ. FT. receives incredible natural light throughout the workday from floor-to-ceiling glass windows that face 5th Avenue NE. Take advantage of an adaptable open concept, an in-unit employee kitchen area, and an individually metered HVAC system. Situated five to 10 minutes from Downtown Calgary, Nexus Business Centre offers quick access to the Trans-Canada Highway and Barlow Trail NE. It sits within walking distance of the Marlborough LRT Station. Additionally, reach the Northgate Village Shopping Centre, Pacific Place Mall, Marlborough Mall and numerous dining and shopping options within short drives. (id:40616)
226, 328 Centre Street Se
Calgary, Alberta
EXCELLENT LOCATION BUSY STREET AT THE HEART OF CHINATOWN RETAIL SPACE. (id:40616)
132 Marquis View Se
Calgary, Alberta
Come check out this awesome home! Marvel at the spectacular, cul-de-sac location, backing onto the Mahogany Wetlands! This residence boasts over 4,100 square feet of developed space, featuring an expansive, open plan perfect for entertaining. Ideal for a large family, the home offers 4 bedrooms on the upper level and an additional one in the lower, walkout basement. Kitchen features a counter top gas range, stainless steel appliances, a large island with double sink and slide outs in the cabinets. The fully finished basement, professionally developed in 2019, adds to the allure and makes a great place for those family guests to stay. Kinetico Water System included. Stay warm during chilly days with the aid of two furnaces. A full deck spanning the back of the home provides ample space to relish the natural settings. For those rainy days, a large, covered patio area from the walkout basement becomes an ideal space for kids to play. Garage is wired for EV recharging. Recent work, totaling over $15,000 has been undertaken to address issues found during a pre-inspection. Bring your own inspector to confirm the quality and excellence of this remarkable home. Work from home in the secure office space in the basement. (id:40616)
1921 7 Avenue Se
Calgary, Alberta
Massive potential for INVESTORS & DEVELOPERS with this fantastic, rare opportunity in INGLEWOOD! Almost 2.5 lots – 61 FT x 130 FT. R-C2 zoned.Welcome to 1921 7th Ave SE. situated on a cul-du-sac. Great location only minutes away from the Max Purple BRT Rapid Transit Network, Inglewood Bicycle Pump track, Inglewood Wildlands, bike paths, Bow River, 14 – 18 min walk to the Inglewood Bird Sanctuary, Pearce Estate Park, Harvie Passage Lookout. Across the street is The Corridor in Phase 2 of the new project Bend in the Bow.Perfect location if you are looking for a renovation project or to redevelop. The house needs a lot of TLC & renos. The main floor has vinyl floors, 2 bedrooms, 3pce bathroom was updated with a walkin shower & low flush toilet. The basement is a finished illegal-suite with vinyl flooring, bedroom, kitchen, 4 pce bathroom. Not currently rented. Prime for redevelopment as R-C2 zoned 61 FT (frontage) x 130 FT. (id:40616)
26, 7740 18 Street Se
Calgary, Alberta
Long-established nail & spa business. 1262sf. 8 Nail tables & 6 spa chairs. 9ft ceilings. Many parking stalls in this busy mall with good high exposure to transit routes/bus stops. Easy access onto Glenmore trail, Deerfoot trail & Stoney trail. Cheap rent with reasonable operating cost. This is a fantastic business opportunity for a lucky buyer to take over. Check it out ASAP. (id:40616)
D200, 9737 Macleod Trail Sw
Calgary, Alberta
Facing Macleod Trail South at busy Southland Crossing Center (id:40616)
1705, 550 Riverfront Avenue Se
Calgary, Alberta
Looking for a MASSIVE patio, that comes with it’s own condo? Welcome to the epitome of luxury living at “First” – where sophistication meets breathtaking views! This penthouse condo on the 17th floor is a haven of elegance with 2 bedrooms, 2.5 bathrooms, and an expansive 800+ sq. ft. balcony that will leave you awe-inspired. Step into over 1000 sq. ft. of pure opulence, where floor-to-ceiling windows frame panoramic vistas, and 10-foot ceilings create a sense of grandeur. The European-inspired modern kitchen features sleek cabinetry, a custom-designed island with a quartz countertop, and a full-sized stainless steel appliance package that’s a chef’s dream. The real showstopper? The balcony – an outdoor sanctuary sprawling over 800 sq. ft., offering an unparalleled space for entertaining, relaxation, and enjoying the stunning views that stretch as far as the eye can see. “First” goes beyond offering a beautiful residence; it provides a lifestyle. Two preferred titled parking spots and a storage unit add convenience to your urban living experience. The building’s amenities are second to none, featuring a Rooftop Sky Lounge, meeting and games room, Yoga Studio and Residents Gym, Creative Room, and much more. Situated in a prime location, you’re mere moments away from some of your favorite destinations. St. Patrick’s Island, the CTrain, the New Hilton Hotel, the Future National Music Centre, Saddledome, Simmons Building, and the Riverwalk are all within easy reach. Indulge in a lifestyle of luxury, convenience, and unparalleled views at this sub-penthouse condo. “First” is not just a residence; it’s a statement – your gateway to the ultimate urban living experience. Don’t miss the chance to make this exceptional property your new home! (id:40616)
6971 107 Avenue Se
Calgary, Alberta
To be built 27,000 sq. ft. Truck shop and warehouse, located on 4.16 acres 107 Ave SE Calgary. 1st phase 15,000. sq. truck shop and office. 5 shop overhead doors 14′ w x 16′ h. 2 walk doors, Shop height 28 ft. Yard lighting. Sprinklers . Second phase 12,000 sq. ft. warehouse with loading docks, Listed price is for 1st phase complete and foundation complete for second phase. Seller prepared to complete both phases ant a negotiated complete price. Waiting for City of Calgary Development permits. (id:40616)
71, 903 Mahogany Boulevard Se
Calgary, Alberta
Welcome to this incredible home in Mahogany, built with convenience and elegance in mind by Mountain Pacific Homes. As you enter this home, you are greeted with a spacious entryway and flex room that walks through to the secure double attached garage. Up one level in the main living area you will find an open concept floor plan, complete with a chef inspired kitchen, bright dining area and comfortable living room opposite the dining area! Functionality and elegance come together to offer spacious yet convenient living. On the upper floor, you are greeted with a gorgeous master retreat complete with ensuite. Additionally, you will find 2 good-sized bedrooms and conveniently located full bath and laundry area! Photos are representative. (id:40616)
34, 132 3 Avenue Se
Calgary, Alberta
Great retail unit for sale in the lower level for sale in the heart of Chinatown. Zoned for many retail uses and well priced. Call for a viewing now. (id:40616)
116 303 Centre Street
Calgary, Alberta
HAN’S Restaurant is a Nice and Cozy restaurant inside CITY PLAZA located at 303 Centre street SW of Calgary. 32 seating with LIQUOR LICENSE. Dine in and take out. The current restaurant owner has been operated this restaurant for over the last 10 years. They offer delicious Northern Chinese Cuisine with many loyal and repeat clientele. 670 SQF. Very reasonable rent of $3100 per month that included operating cost, Water, natural gas and property Tax. Restaurant owner only responsible to pay electricity about $500 per month. New buyer can change any other food concept such as Vietnamese, Korean, Thai, Japanese.. .Excellent location surrounding with many office buildings and residential apartments. (id:40616)
2906, 221 6 Avenue Se
Calgary, Alberta
Welcome to penthouse living within vibrant Downtown/inner-city at an affordable price! Enjoy the luxury of having over 1,380 of living space across 2 floors with an open floorplan that is well laid out. As you walk in, the renovated kitchen greets you with updated appliances, sleek granite countertops (also in the bathrooms), & shaker cabinetry. From here, you are directly connected to the vast living room & dining area that emphasizes the spaciousness of this unit. Have the flexibility to re-configure this spot to your own liking – have the freedom to add things like a workstation, reading corner, a spot for your musical pursuits, or all of the above! Nicely framing all of this are the large picture windows & access to the full length balcony that showcase the unobstructed panoramic Downtown view that also includes the Bow River. Completing this floor is a walkthrough coat closet & half bathroom. As you retreat to the private quarters on the 2nd floor, there are 2 large bedrooms (the master bedroom has a concealed walk in closet), both of which also have prime views of Downtown & newer windows. Nearby, the roomy foyer leads to a bonus room that could easily be used as a home office space or storage room while an updated full 4 piece bathroom top things off. Additional features include laminate flooring throughout the main floor with high quality carpet upstairs & 2 tandem indoor parking spots that are close to the elevator! Beyond the unit, the recently refreshed building offers an updated lobby, elevators, common areas, & an on-site building manager office, while the 5th floor has an exercise room, sauna, squash court/basketball hoop, & outdoor terrace. Be spoiled by the great central location; enjoy the convenience of having other parts of Downtown, Chinatown, the award winning new Central Library, East Village, & Stephen Ave all a short walk away. Close access to the LRT (free fare zone within the Downtown corridor) & Bow River pathways means you can stay activ e while staying connected to other popular areas. Come view this well rounded condo today! (id:40616)
111, 595 Mahogany Road Se
Calgary, Alberta
**YOU KNOW THE FEELING WHEN YOU’RE ON HOLIDAYS?** Welcome to Park Place of Mahogany. The newest addition to Jayman BUILT’s Resort Living Collection are the luxurious, maintenance-free townhomes of Park Place, anchored on Mahogany’s Central Green. A 13 acre green space sporting pickle ball courts, tennis courts, community gardens and an Amphitheatre. Discover the PINOT! An elevated courtyard facing suite townhome with park views featuring the OAK AND ORE ELEVATED COLOUR PALETTE. You will love this palette – The ELEVATED package includes; two-tone kitchen cabinets – Tafisa Viva Black slab kitchen lowers and Vicenza Oak slab kitchen uppers accented with stylish black hardware, coal black Blanco Precis sink, Ceratec Glossy White Chevron Series tile, Luxe Noir Quartz in the kitchen and Elegant White Quartz in all of the baths. The home welcomes you into over 1700 sq ft of developed fine living showcasing 3 bedrooms, 2.5 baths, flex room, den and a DOUBLE ATTACHED SIDE BY SIDE HEATED GARAGE. The thoughtfully designed open floor plan offers a beautiful kitchen boasting a sleek Whirlpool appliance package, undermount sinks through out, a contemporary lighting package, Moen kitchen fixtures, Vichey bathroom fixtures, kitchen back splash tile to ceiling and upgraded tile package through out. Enjoy the expansive main living area that has both room for a designated dining area, additional flex area and enjoyable living room complimented with a nice selection of windows making this home bright and airy along with a stunning liner feature fireplace to add warmth and coziness. North and South exposures with a deck and patio for your leisure. The Primary Suite on the upper level, overlooking the greenspace, includes a generous walk-in closet and 5 piece en suite featuring dual vanities, stand alone shower and large soaker tub. Discover two more sizeable bedrooms on this level along with a full bath and convenient 2nd floor laundry. The lower level offers you yet another flex area f or even more additional living space, ideal for a media room or den/office. Park Place home owners will enjoy fully landscaped and fenced yards, lake access, 22km of community pathways and is conveniently located close to the shops and services of Mahogany and Westman Village. Jayman’s standard inclusions for this stunning home are 6 solar panels, BuiltGreen Canada Standard, with an EnerGuide rating, UVC ultraviolet light air purification system, high efficiency furnace with Merv 13 filters, active heat recovery ventilator, tankless hot water heater, triple pane windows, smart home technology solutions and an electric vehicle charging outlet. To view your Dream Home today, visit the Show Home at 174 Mahogany Centre SE. WELCOME TO PARK PLACE! (id:40616)
8080r 9 Avenue Se
Calgary, Alberta
This prime piece of land is centrally located immediately north of East Hills Costco and the RioCan East Hills Shopping Centre. Lots of growth underway in Belvedere with TriStar Communities Belvedere Rise and Minto East Hills residential neighborhoods well underway, Genesis Huxley community coming soon, and the Memorial Drive Extension Functional Planning Study is in full swing. 13.52 Acres at $750,00/acre (12.26 acres with adjoining 1.26 acres) in Belvedere ASP with 2,000+ foot frontage to busy Stoney Trail Freeway. Services are nearby. Transit to downtown via Calgary Transit’s MAX Purple rapid transit bus route service at East Hills Retail (across street from subject land). This 13.52 acre property is immediately north of the RioCan East Hills Calgary retail development which is located at 17th Avenue SE and Stoney Trail and includes major retailers Costco, Walmart, Cineplex, Marshalls, PetSmart, Michaels, Staples and many others under construction. The 13.52 acre property is currently S-FUD. Primarily Land Value (modular home has structural issues). Excellent elevated panoramic south and west mountain and city views. Tenant occupied with strong cell tower and tenant income, access by appointment only. (id:40616)
384 Legacy Reach Circle Se
Calgary, Alberta
PRESENTING THE EXQUISITE AND GOURGIOUS LAURAN 26 FLOOR PLAN*YOU WILL FALL IN LOVE IMMEDIATELY SO BE PREPARED!!* This outstanding home will have you at “HELLO!” Exquisite & beautiful, you will immediately be impressed by Jayman BUILT’s Home located in the highly sought after community of Legacy, where nature is your neighbor in every direction. If you enjoy entertaining, want to live in an amazing new floor plan and enjoy offering ample space for all who visit, then this is the home for you! Immediately fall in love as you enter, offering over 1114+SF of true craftsmanship and beauty! Luxurious Vinyl Plank flooring invites you into a lovely open floor plan featuring an amazing GOURMET kitchen with large Island and buffet eating Bar, boasting elegant color of QUARTZ counters, sleek stainless steel built-in Microwave with a gas cooking range, counter depth refrigerator. An amazing 2 story floor plan with a MAIN quietly transitioning to the expansive kitchen that boasts a generous walk-thru pantry and large buffet Eating Bar with center island that overlooks the amazing living area with sliding doors that open up nicely to your large deck. Hunter Douglas California shutters on the main floor make it to next level elegancy. The upper level offers you an abundance of space to suit any lifestyle with over 1450+SF alone. THREE BEDROOMS with the beautiful Primary Suite boasting luxurious en-suite including dual His and Her vanities, gorgeous SOAKER TUB & STAND-ALONE SHOWER. Thoughtfully separated past the pocket door you will discover the spacious walk-in separate closets offering a lovely amount of space. A stunning centralized Bonus room separating the Primary wing with the additional bedrooms and a spacious Main Bath to complete the space. A beautiful open to below feature adds an elevated addition to this home. Hunter Again Douglas California shutters in upper level make it different from others in elegancy. ADDITIONAL FEATURES: Hunter Douglas California shutters on all the windows, textured elevated color palette, deck with BBQ gas line, upgraded stairwell and Bonus Room railing, expansive kitchen with large central island and large buffet eating Bar, built-in Microwave, and spacious walk-thru pantry. 6 Solar Panels, Built Green Canada standard, with an Ener Guide Rating, UV-C Ultraviolet Light Air Purification System, High-Efficiency furnace with Marv 13 Filters & HRV Unit, Navien-Brand Tankless Hot Water Heater, Triple Pane Windows & Smart Home Technology Solutions. Save $$$ Thousands: This home is eligible for the CMHC Pro Echo insurance rebate. Help your clients save money, with an Ener Guide Rating. This lovely home presenting the Arts & Crafts Elevation has been completed in EXTRA Fit & Finish. This home will be sure to impress! Shopping & New High School close by! (id:40616)
101, 5917 1a Street Sw
Calgary, Alberta
3748 Sq.Ft office condo building located in Manchester with close proximity to the C-Train Station and Chinook Mall. This 2 Story unit is a great building for a law firm or accountant. A zoning change may be possible for medical purposes. Currently the building is configured with 10 office spaces, board room, reception, 2 bathrooms and 2 kitchen areas. There is a total of 7 parking stalls included. (id:40616)


