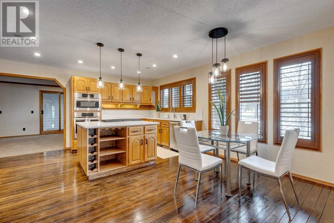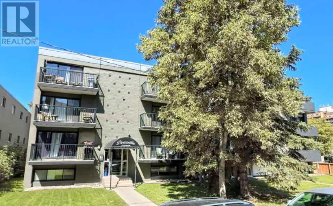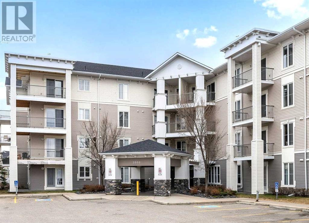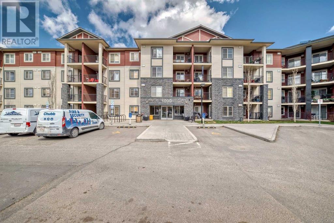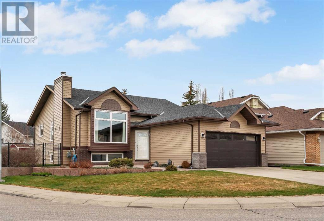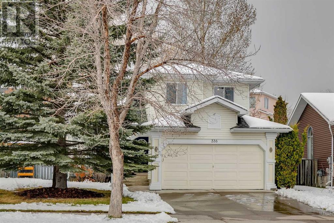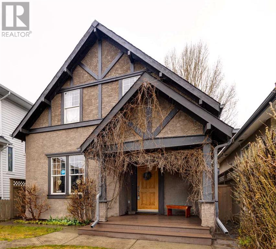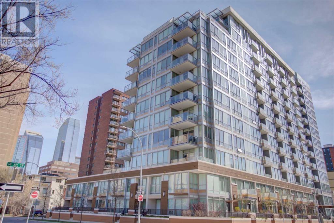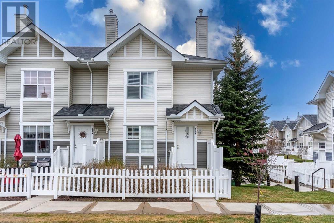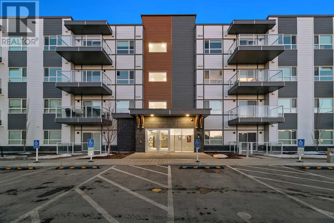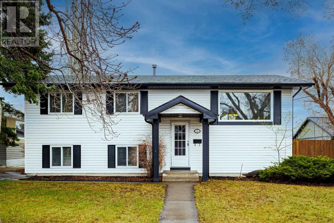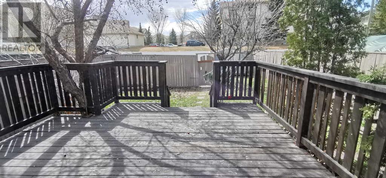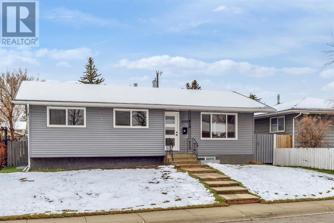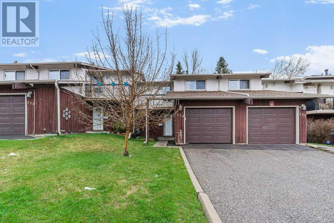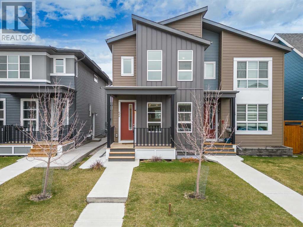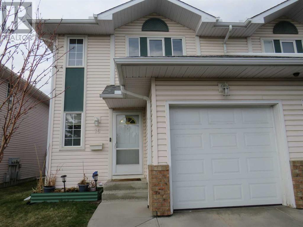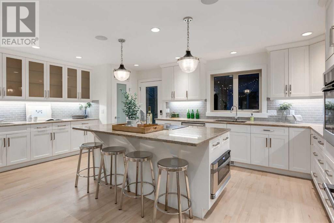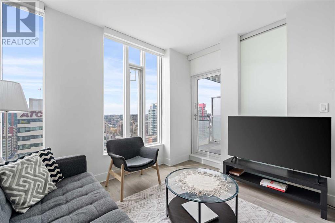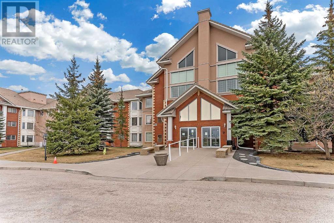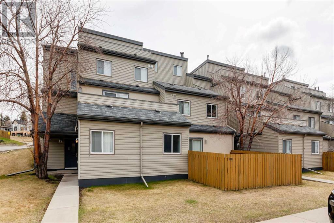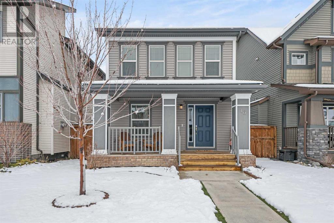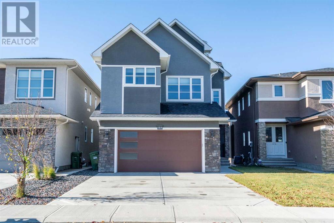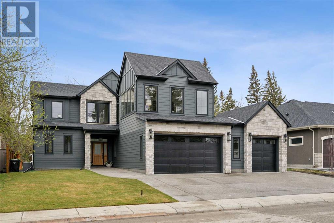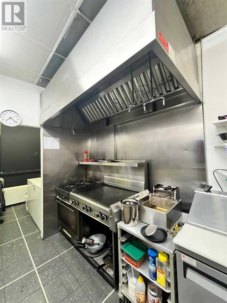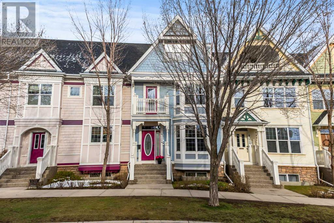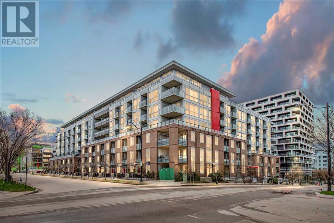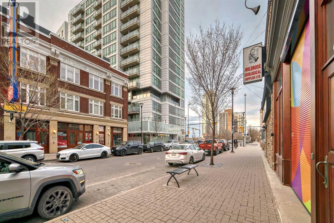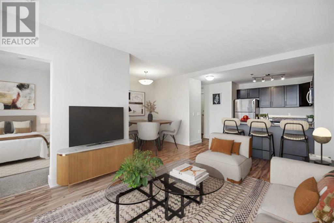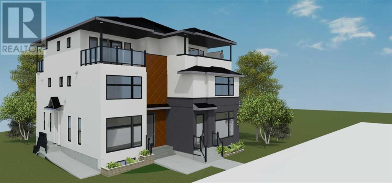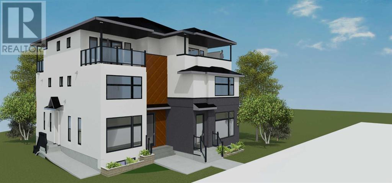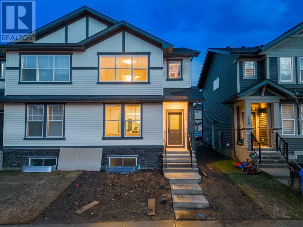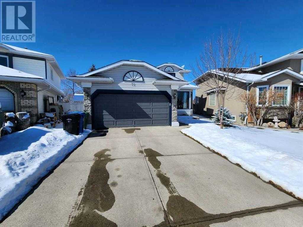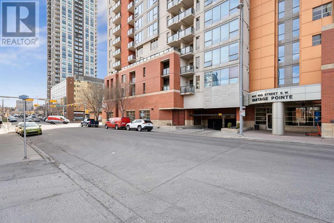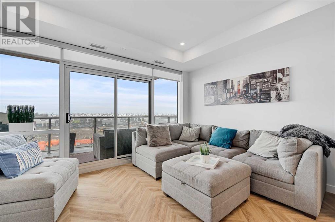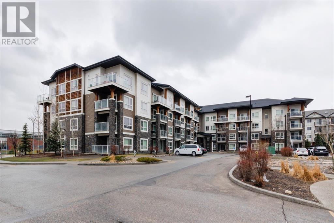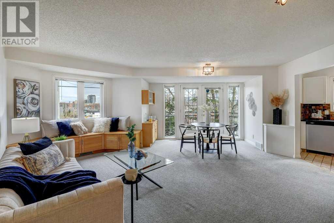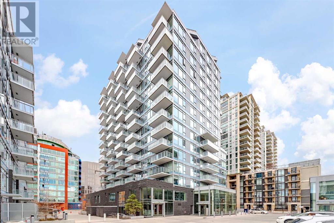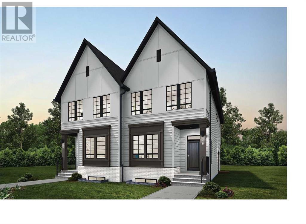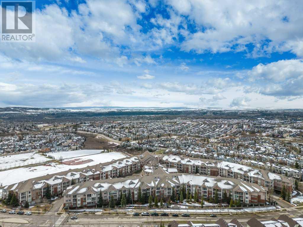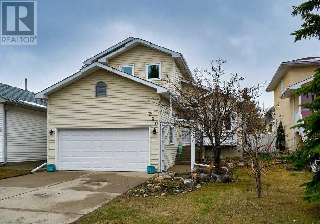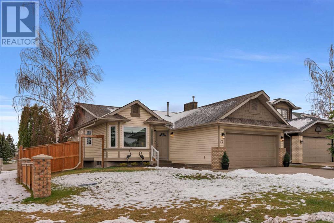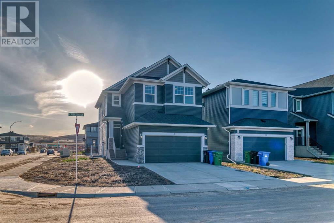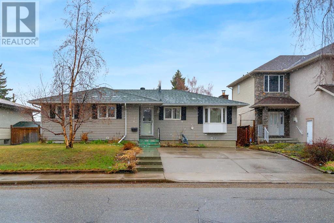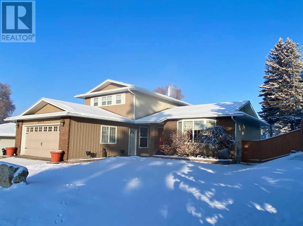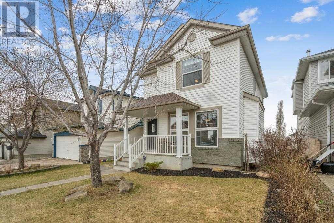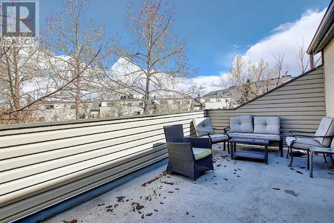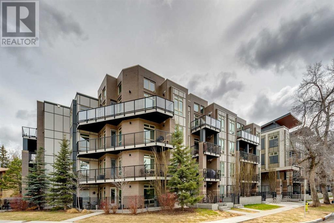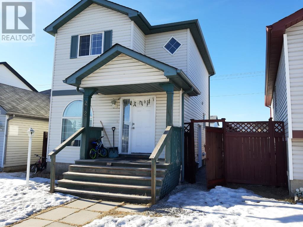LOADING
12 Scenic Glen Crescent Nw
Calgary, Alberta
***VIRTUAL OPEN HOUSE IG LIVE SATURDAY MAY 4TH 12:30PM-1PM***IN-PERSON OPEN HOUSE SATURDAY MAY 4TH 1PM-3PM & SUNDAY MAY 5TH 2PM-4PM*** Welcome to your spacious retreat nestled in the heart of tranquility! This expansive 1,900 SQUARE FEET + BUNGALOW on a CORNER LOT in the desirable community of Scenic Acres boasts 5 BEDROOMS, providing ample space for both family and guests. As you step inside, you’re greeted by the warmth of two inviting FIREPLACES, perfect for cozying up during those chilly evenings. Stay cool all Summer with CENTRAL A/C. The Family room offers panoramic views of the surrounding mountains. The OFFICE/DEN offers a dedicated space for productivity or relaxation, ensuring your work-life balance is effortlessly maintained. Entertain with ease in the gourmet kitchen, equipped with modern appliances including a BRAND NEW KITCHEN AID GAS COOKTOP and BRAND NEW QUARTZ COUNTERS. The backsplash and several light fixtures are new as well. Escape to the large master suite, complete with a lavish ensuite including a large walk in shower & soaker tub. New quartz countertop has been added to the hallway bathroom as well as new sink and backsplash. With a finished basement offering additional living space including TWO ADDITIONAL BEDROOMS, the possibilities for customization are endless. There is a massive area in the basement for storage. Parking is a breeze with the OVERSIZED DOUBLE ATTACHED GARAGE, providing ample storage for all your outdoor gear and vehicles. This home offers TWO OUTDOOR SPACES. Enjoy your morning coffee on the 25 ft long front porch while enjoy the incredible mountain views. Take advantage of the 27 ft long backyard patio for larger get-togethers. Situated on a CORNER LOT, this home offers privacy and seclusion, while still being conveniently located near amenities and recreation. Conveniently located across the field from Ecole du Nouveau-Monde Elementary School and across the street from the Crowchild Twin Arenas. Commuting to downtown is easy being a short drive from the Crowfoot C-Train Station as well as all the shops, services and restaurants in Hawkwood. This location provides easy access to Stoney Trail and Crowchild Trail. Don’t miss your chance to call this stunning property home. Schedule your showing today! (id:40616)
403, 1717 12 Street Sw
Calgary, Alberta
Fantastic opportunity to own a renovated TOP FLOOR corner unit situated in the sought-after neighborhood of Lower Mount Royal. Located just steps away from some of Calgary’s best restaurants, shopping, pubs, and vibrant nightlife, this property and location has it all. This unit has a bright, open concept layout with hardwood floors, a gorgeous kitchen, stainless steel appliances, and a funky stainless steel sit-up bar. Adjacent to the kitchen is a spacious living room, with big bright windows. You’ll also love the generously-sized primary bedroom, complete with en-suite laundry/storage space, and four-piece bathroom. This condo is ideal as an investment property, will always easily rent out, but also could be a great way to get into the marker and enjoy as your very own. This unit is situated on the quiet back side of the building, and comes with one assigned parking stall, plus has free street parking. With its highly desirable location, competitive price point, and recent upgrades, this property has lots to offer! (id:40616)
2219, 333 Taravista Drive Ne
Calgary, Alberta
Introducing this exceptional corner unit, one of the most spacious floor plans available at Taralake Junction! This residence offers over 982 sq ft of living space, featuring a wraparound NW facing balcony that provides stunning views and plenty of natural light. With ample space, this home serves as a serene haven amidst the vibrant cityscape.The unit features two generously sized bedrooms, a full-sized den, and in-suite laundry facilities equipped with a washer and dryer. The open concept layout seamlessly connects the modern kitchen which offers stainless steel appliances, including a new stove and refrigerator, as well as a stylish tiled backsplash, and new window coverings. This thoughtful design creates an inviting setting for entertaining guests or enjoying peaceful evenings in the cozy living area.The primary bedroom offers a full 4-piece en-suite bathroom and a walk-in closet, adding a touch of elegance to your daily routine. The second bedroom, located across the living area, is perfect for family members or visitors, and is adjacent to a second full 4-piece bathroom, providing added convenience.Natural light fills the living area from the expansive balcony, enhancing the overall warmth and charm of the space. This unit also includes an assigned parking space, and additional storage, ensuring both convenience and practicality for the residents.Located near John Laurie Blvd, and McNight Blvd, and several major shopping centers, offering residents easy access to amenities and city transit. With its well-designed layout, and convenient location, offering a truly comfortable lifestyle.Condo fees include water, electricity, heat, gas, landscaping, snow removal, lawn maintenance, and building insurance. Call or text to view this cozy abode, you will enjoy the lifestyle and easy accessibility to everywhere!*Some photos have been virtually staged* (id:40616)
1323, 81 Legacy Boulevard Se
Calgary, Alberta
Welcome to this great opportunity in the community of Legacy, with all amenities nearby, from shopping to schools and transportation. This well-maintained condo offers a blend of convenience and style, making it a great choice for first-time buyers or investors. This two bedrooms and two bathrooms unit offers an open concept and abundance of daylight. The modern kitchen boasts granite countertops, stainless steel appliances and let’s not forget about the balcony to enjoy summer days. An underground heated parking stall keeps your car warm throughout the winter. Perfect opportunity to own or invest, A must see! (id:40616)
79 Riverstone Crescent Se
Calgary, Alberta
Immaculate, original owner bilevel across from a greenspace! Located on a corner lot with great curb appeal with a major transformation in the past few years – newer windows and doors, roof and siding and professional landscaped yard with aggregate walkway and retaining walls, underground sprinklers and perennials. Inside you’re greeted with a spacious foyer, living room and dining room with vaulted ceilings, wood burning fireplace and large windows with views of the greenspace/park, hardwood flooring that is original but looks new. Plus a spacious kitchen with plenty of cabinets and counter space, a pantry and eating area with access to the sunny SW backyard (stairs required). The primary bedroom is a great size and has a walk-in closet and ensuite. 2 additional bedrooms and the main bathroom complete the main level. The massive basement is undeveloped and has 5 large windows, laundry area and plenty of potential to add more living space or additional bedrooms. Your fully fenced southwest backyard has a patio and plenty of space for summertime entertaining. Located on a quiet street directly across from a greenspace, walking distance to the amenities of Quarry Park and the future green line and offers great access to downtown and Glenmore and Deerfoot Trails. (id:40616)
338 Millrise Drive Sw
Calgary, Alberta
Welcome to your dream home nestled in a peaceful neighborhood, ideally located within walking distance to schools, playgrounds, an outdoor skating rink, the LRT, and Fish Creek Park, offering endless opportunities for outdoor recreation. This charming two-story split style residence boasts an array of features designed to enhance your living experience. Gorgeous hardwood floors flow seamlessly throughout the home. Vaulted ceilings add a touch of elegance, while upgraded stainless steel stair railings lend a modern flair. The main level offers an inviting family room with a gas fireplace with stone facing and the kitchen is a chef’s delight, featuring newer stainless steel appliances, a sleek, stainless steel tile backsplash, and a three-drawer island with a butcher block top. A corner pantry provides plenty of storage space, while the electrical rough-in for a garburator adds convenience. The primary bedroom suite is a true sanctuary, boasting a walk-in closet with an upgraded organizer and a luxurious ensuite with a jetted tub and separate shower. Downstairs, the fully finished basement offers even more living space, with a well-designed floor plan encompassing a fourth bedroom, a 3-piece bathroom, rec room, den, and a utility room. With 1200 square feet of living space, there’s plenty of room for everyone to spread out and relax. The backyard is a true retreat, fully fenced with a convenient gate for easy access, a retaining wall, mature trees, beautiful perennial flower gardens and a lovely stone patio. Two good-sized exterior sheds provide ample storage for all your outdoor essentials and there is a gas hook-up for convenient summer BBQ’s. Enjoy the piece of mind of the mechanical and structural upgrades of a newer roof, all Poly B plumbing replaced, newer windows, 2′ x 6′ exterior walls and the convenient built-in vacuum system. Schedule your viewing today and step into the haven you’ve been searching for. Welcome home! (id:40616)
1427 2a Street Nw
Calgary, Alberta
*** OPEN HOUSE Sat May 4, 2024 2pm – 3:30pm *** Discover urban living at its finest in this charming 2-story residence nestled in the heart of Crescent Heights, on a low traffic cul-de-sac. Boasting 3 bedrooms, 3 bathrooms, and a double detached garage, this delightful home offers both comfort and convenience. Situated on one of the largest lots in the area, approximately 3,229 square feet, the property presents endless possibilities. Renovated down to the studs in 2007, this home seamlessly blends timeless elegance with modern amenities. Step inside to be greeted by 9-foot ceilings and abundant natural light that illuminate the open floor plan. Recent upgrades, including new front and back TimberTech composite decks, an updated main bathroom shower, and a replaced sewer line and water line, ensure both style and functionality. The main level features a spacious living room flowing effortlessly into the dining area and gourmet kitchen. Walnut floors throughout add warmth and character, while stainless steel appliances, black granite countertops and new kitchen faucet exude sophistication. Sliding glass doors lead to the newly installed deck and a meticulously landscaped west-facing backyard, ideal for entertaining. A cozy den provides the perfect space for a home office or relaxation. Upstairs, two generously sized bedrooms offer ample storage, while the primary bedroom boasts luxury with a walk-in closet and a 4-piece ensuite with black granite complete with a jetted tub. A laundry room with a new washing machine completes the second level. Additional highlights include new paint throughout, two furnaces, a brand new hot water tank installed in October 2023, and new sewer/water lines in April 2024. With a 25-year warranty on the decks, the owner’s meticulous care and maintenance ensure peace of mind for years to come. Located within walking distance to downtown, restaurants, transportation, and scenic walking paths, this home offers exceptional value for a small family or professional couple seeking the perfect blend of urban living and suburban tranquility. (id:40616)
1202, 626 14 Avenue Sw
Calgary, Alberta
Welcome to this beautiful TOP FLOOR, 2 bedroom/2 bathroom + DEN condo in the Calla building. Calla is ideally located on a quiet street across from the Lougheed House and Beaulieu gardens. Close to shops/restaurants on 17th Ave and quick access to the heart of downtown. This is one of the most popular layouts featuring two bedrooms on opposite sides of the condo and a large living/dining room with views of downtown and the mountains. The gourmet kitchen comes fully equipped with quartz counters, stainless steel appliances, under cabinet lighting and designer hardware. The amenities in Calla are spectacular with same-floor storage, fitness center, yoga studio, steam room, guest suite, courtyard and on-site concierge. This condo is perfect to call your own or use as an investment property! (id:40616)
3296 New Brighton Gardens Se
Calgary, Alberta
MOVE-IN Ready! This END UNIT is just waiting for you. 5-Minutes from New Brighton School, St Albert the Great Elementary and Garden Park. This stunning 2 storey town house has a spacious living room with elegant hardwood floors. The kitchen has 4-stainless appliances, loads of cupboard space, bar seating and a dining room to entertain your family and friends. Upstairs has 2 large bedrooms each with their own ensuite bathroom and walk-in closets. There is an area in the upstairs hallway that could be used for office space or art studio. The basement has laundry and a double attached garage for your convenience. And the basement is unfinished and would be great project for new owners to renovate or use for storage. There is a balcony off the kitchen and a front fenced yard with patio area onlooking a beautiful green space. Close to schools, shopping, transit, New Brighton Athletic Park and so much more. This one will not last, book your showing today! (id:40616)
311, 360 Harvest Hills Way Ne
Calgary, Alberta
WELCOME to this AIR-CONDITIONED Apartment Condominium in the NEWLY BUILT “PINNACLE” that has 863.34 Sq Ft of LIVING SPACE, a TITLED PARKING STALL in the UNDERGROUND HEATED GARAGE, in a PET FRIENDLY COMPLEX (Must get Board Approval), + 8 Minute Drive to the YYC AIRPORT in the COMMUNITY of HARVEST HILLS!!! This HOME has an OPEN CONCEPT LIVING FLOOR PLAN, NEUTRAL COLOUR TONES, 9’ KNOCKDOWN CEILINGS, LVP FLOORING, CARPET, Low E TRIPLE GLAZED WINDOWS, Electric Baseboard Heating. The EXPANSIVE KITCHEN has FULL HEIGHT WHITE CABINETRY to paint grade, UPGRADED QUARTZ COUNTERS, WHITE TILED BACK SPLASH, SS APPLIANCES, a LARGE KITCHEN ISLAND incl/BREAKFAST BAR, PANTRY STORAGE, PENDANT, + LED Lighting. The SPACIOUS 13’0 X 11’2” LIVING ROOM is PERFECT for ENTERTAINING or RELAXING after a long day. There is a Patio Door leading out to the 11’5” X 6’7” WEST FACING BALCONY to ENJOY those SUNSETS. It also has BBQ GAS LINE. The PRIMARY BEDROOM has a 4 pc EN-SUITE incl/QUARTZ COUNTERS w/DUAL SINKS, + STANDUP GLASS SHOWER. Through there is the BIG WALK-IN CLOSET. On the other side of the Living Room is the 2nd GOOD-SIZED BEDROOM w/WALK-IN CLOSET which was planned well for PRIVACY, + NOISE REDUCTION. There is a 4 pc BATHROOM w/QUARTZ COUNTERS, + FULL TUB to soak in. A HUGE 8’4” X 6’11” LAUNDRY ROOM that has some shelving for EXTRA STORAGE. The COMMUNITY of Harvest Hills has EASY ACCESS to COUNTRY HILLS BLVD (North), DEERFOOT TRAIL (East), BEDDINGTON TRAIL (S), + HARVEST HILLS BLVD (W). The Community was built around the HARVEST HILLS LAKE (1987), THE GOLF CENTRE at HARVEST HILLS, HARVEST HILLS PARKS, + the HARVEST COMMUNITY GARDEN. AMENITIES nearby incl/LANDMARK CINEMAS, CANADIAN TIRE, THE HOME DEPOT, SOBEYS, + MORE just North. Local schools serving the Community are ASCENSION OF OUR LORD, NORTHERN LIGHTS SCHOOL, + NOTRE DAME HIGH SCHOOL. NOSE HILLS PARKWAY is also close by. There is so much to do in Harvest Hills, check out the HARVEST HILLS HUB w/PROGRAMS, ACTIVITIES, + SOCIALIZING w/F RIENDLY NEIGHBOURS. This HOME has 2 BEDROOMS, 2 BATHROOMS, + TITLED PARKING STALL which is GREAT VALUE for the $$$. A MUST SEE on your list so BOOK your SHOWING TODAY!!! (id:40616)
6 Butler Crescent Nw
Calgary, Alberta
**OPEN HOUSE SUN MAY 5 12-3pm** Located in the sought-after location of Brentwood, this impeccable walkout / up bilevel residence exudes original charm and timeless elegance. Walk to all the surrounding shopping, cafes, pubs, churches, schools, amenities, UofC, transit, and the C-train station. Boasting meticulous maintenance, this home offers a harmonious blend of functionality and style. From the moment you step inside, you’ll be greeted by a welcoming ambiance, accentuated by thoughtful design elements and abundant natural light. The main level features beautiful hardwood floors throughout, a spacious living area, perfect for entertaining guests or enjoying quiet evenings. The adjacent dining area seamlessly flows into the well-appointed kitchen, surrounded by tons of windows, a vaulted ceiling with sky lights which was a completed addition 1984 by the original owners. There is tons of counter space, natural light, a full set of appliances, and direct access to the large deck. Away from the hustle and bustle of family life retreat to the secluded 3 bedrooms, including the primary bedroom with a Jack and Jill ensuite. Downstairs, the lower level offers versatile living spaces, ideal for a home office, media room, or 2 additional bedrooms. The basement bathroom will blow your mind!! as it forms a full dressing room, multiple closets and could be anything you wish if could be. A rare feature is the outside entrance to the backyard creating an easy option to potentially convert it to a rental suite. The private landscaped yard backs onto a quiet alley on 2 sides giving you the option for RV storage and provides a peaceful sanctuary, perfect for outdoor gatherings or simply relaxing in nature under the large mature trees. If relaxing on the deck or the patio is more your style those options are available !! If you love working out in the garage there is plenty of space in the oversized single car garage. With its unbeatable location and pristine condition, this excep tional bilevel home offers a rare opportunity to live the lifestyle you’ve always dreamed of and put your personal touch on it!! The roof was done approximately in 2011-2012, hot water tank 2014, original furnaces, (id:40616)
240 Harvest Gold Circle Ne
Calgary, Alberta
Welcome to open house on May 4 & 5 at 2pm to 4pm! This is the house you are looking for. The front entrance overlooks the playground, allowing you to keep an eye on your kids playing basketball while sipping coffee in the living room. With the backyard facing south, the dining room is bathed in sunlight during winter. This charming two-story single-family home features a finished basement. The main floor offers a spacious living room, kitchen, dining area, and half bathroom. Upstairs, three bedrooms and a full bathroom await your family’s occupancy. The developed basement can serve as an office, gym, or multi-functional room. Conveniently located within walking distance to a supermarket, school and bus stops # 3, 300, and 301, with easy access to the airport and downtown through deer foot. (id:40616)
1019 Penmeadows Road Se
Calgary, Alberta
Fully renovated bungalow on a great street in Penbrooke Meadows. This “Shows like new” newly renovated house is exactly what you’ve been waiting for! The main level boasts numerous upgrades such as modern laminate flooring throughout, upgraded kitchen counters, windows, and much more! The main level offers 3 large bedrooms including a primary bedroom with ensuite. This level offers an additional bathroom plus a laundry room and a large open living space and modern open concept kitchen. The seperate basement suite offers ample living space as well as a lovely kitchen, full bathroom and two large bright bedrooms. This home is situated on a large lot with a lovely South backyard and a massive oversized double garage. Conveniently located close to schools, shopping and public transport, this is the ideal location. (id:40616)
124, 3219 56 Street Ne
Calgary, Alberta
Welcome to this beautifully maintained 2-storey townhome in Parkside Estates, nestled within the charming community of Pineridge. As you step inside, you’ll be greeted by the inviting ambiance of the main level, featuring a spacious living room with a cozy gas fireplace, a dining area, and a modern kitchen equipped with granite countertops, a functional island, stylish tile backsplash, and built-in appliances. A convenient 2-piece bathroom adds to the functionality of this level.Venture upstairs to discover three bedrooms, including the roomy primary bedroom boasting its own 2-piece en-suite for added privacy and convenience. The upper level also offers an additional 4-piece bathroom and a delightful south-facing balcony, ideal for enjoying your morning coffees or soaking in the sunlight.The partially finished basement presents a versatile space, complete with an additional bedroom and ample storage options.With a single attached garage and driveway, parking is always hassle-free. Outside, the fenced backyard features a patio, perfect for outdoor gatherings, and overlooks serene green space, offering a tranquil retreat right at your doorstep. Its prime location ensures easy access to a wealth of amenities, including parks, playgrounds, a leisure center, schools, shopping centers, and transit options. (id:40616)
52 Howse Rise Ne
Calgary, Alberta
A fully developed home with a private side entry to the legal lower level 1 bedroom suite! Homes by Avi built 4 bedroom, 3.5 bath with just under 2,200 square feet of total developed space. Enter into 9′ ceilings and an open design from the front lifestyle room which connects to the central family size dining area and rear entertainment style kitchen. Quartz counters, a full appliance package, pantry closet, added storage island, soft close mechanics, under mount sink and a smooth top stove offer the convenience to this impressive space. A garden door leads to the outdoor space complete with a deck and BBQ gas line, a rear 2 piece bath and side tech niche round out the main floor. The upper plan begins with a central bonus room, 2 back kids bedrooms, a 4 piece bath with storage vanity a tub surround with added tile accents. The front primary bedroom boasts a vaulted ceiling and is large enough for all your bedroom furniture. This space also comes with a walk in closet and owners 4 piece en-suite bath complete with a storage vanity, tub surround, and added tile accents. Roll up blinds throughout, a rough in sprinkler system and upper linen closet add to the homes function, and value. The side door to the lower level suite begins with a common area utility/storage room. Enter into an open kitchen concept, laminate flooring and a kitchen presenting a full appliance package including the over the range microwave, a full size fridge, dishwasher and electric stove as well as soft close mechanics and a tiled backsplash. The lifestyle room is centrally located with the unit’s 4 piece bath and laundry closet located just off this space and the primary bedroom to the front of the plan. All this and located in the vibrant master planned community of Livingston! (id:40616)
16 Catalina Circle Ne
Calgary, Alberta
One of the fourplex. End unit with 3 bedrooms on 2nd floor, 2 & 1/2 bathrooms, front single garage attached and rear deck. Cozy living room with fireplace. Open kitchen with separate dining area. Big master bedroom with 3pc bath ensuite and walk-in closet. Basement fully finished with a large recreation room and a storage room. (id:40616)
2040 31 Avenue Sw
Calgary, Alberta
Welcome to your elegant, sophisticated, and impeccably maintained home nestled on one of the most charming streets in South Calgary. Just a 2-minute stroll away, you’ll find yourself amidst the vibrant shops and restaurants of Marda Loop. Within a 10-minute drive lies the bustling heart of Downtown Calgary, while excellent schools and parks are mere steps away.Spanning over 2500 sq.ft. of meticulously developed living space, this home boasts 3 bedrooms on the upper level, 3.5 baths, a fully finished basement, and a double detached garage located privately at the end of the alleyway. Step inside to discover a main floor designed for both functionality and style. The grand kitchen features chef-quality stainless steel appliances, granite countertops, designer tile backsplash, modern fixtures, and a generous pantry area with a convenient coffee station. The dining area, strategically positioned between the kitchen and living space, comfortably accommodates gatherings of 10 to 12 guests. At the front of the home, the formal living area is bathed in natural light from beautiful windows and features a cozy gas fireplace—ideal for winter evenings. Ascending to the second floor, you’ll discover three spacious bedrooms, including a luxurious master retreat complete with a sizable walk-in closet and a spa-inspired ensuite bath. The fully developed basement provides additional living space, featuring a large full bath, walk-in laundry room with storage, built-in bar, and media area. Additionally, the front or back half of the basement can be easily developed into an additional bedroom. Completing this exceptional home is a double detached garage, stunning hardwood floors throughout (including the stairs), central air conditioning, and a private backyard oasis with exquisite custom brickwork—perfect for outdoor living and entertaining. Welcome home—where luxury, comfort, and convenience await! (id:40616)
2009, 901 10 Avenue Sw
Calgary, Alberta
Welcome to The Mark on 10th. Urban living at its finest in downtown Calgary! This sleek and MODERN 1-bedroom, 1-bathroom condo on the 20th floor offers LUXURIOUS amenities and STUNNING VIEWS.Step into the open concept floor plan, where contemporary design meets functionality. The kitchen boasts recessed lighting, White Quartz counters, modern stainless steel appliances, and stylish cabinetry, perfect for culinary enthusiasts.Enjoy the convenience of IN-UNIT LAUNDRY and ASSIGNED STORAGE, ensuring ample space for your belongings. Retreat to your spacious bedroom with balcony access, where you can wake up to breathtaking cityscape views.Entertain guests or unwind after a long day in the spacious living area, also with balcony access, extending your living space outdoors.This condo also grants access to an array of amenities, including a common game room and lounge area for social gatherings, as well as state-of-the-art workout and fitness facilities to stay active and healthy.Indulge in relaxation with access to the outdoor hot tub, providing a tranquil escape amidst the bustling city life.This Condo is within walking distance of every amenity you could desire, however if you are in need of a parking space, lease options are available; you could also utilize the many ride share and single use drive share options available.Experience the epitome of downtown living in this contemporary condo, where luxury meets convenience. Schedule your viewing today! (id:40616)
240, 6868 Sierra Morena Boulevard Sw
Calgary, Alberta
This is currently the only available unit at the highly sought after Sierras West 40+ building in Signal Hill. A spacious and well-equipped living space with numerous amenities to enjoy. Bright natural light from your large South facing balcony with a view of the green belt, gas outlet for a BBQ. Over 1100 sq ft, the unit has 2 bedrooms, 2 baths including 1 ensuite, large dining room and living room with a cozy gas fireplace. For those who love to cook, the huge kitchen will spark your culinary creativity with lots of room for prepping and storage for all your spices and cooking gadgets, granite countertops, stainless steel appliances and ample maple cabinets. A huge laundry room with a full size washer & dryer set, additional storage locker and 1 underground parking stall makes daily living comfortable and hassle-free. The community’s amenities, such as the swimming pool, sauna, exercise rooms, and various activity rooms, offer a resort-like experience right at home. A short and peaceful walk along the green path takes you to the many shopping, dining and cinema at the Signal Hill Centre and Westhills Towne Centre. Walk or drive to the nearby Griffith Woods Park for your daily dose of activity or the 3 golf and country clubs all easily accessible within a short 5-10 minutes drive. This is perfect for anyone seeking a vibrant and comfortable living environment with a wealth of amenities to enjoy. (id:40616)
601, 1540 29 Street Nw
Calgary, Alberta
Don’t miss out on this 2-bedroom unit if you are looking for a place close to the hospital and university! This end unit is located in a quiet corner of the building. It has its’ own separate entrance, which means you don’t have to share corridors or stairs to get to your space. It’s on the 1st level, so it’s cooler than upper units in the summer. It is just a few minutes’ walk to Foothills Hospital, Calgary Cancer Centre, and the University of Calgary. This unit has an open concept plan, hardwood flooring, two good-sized bedrooms both with large closets. Both can accommodate a queen bed. The spacious living room has a huge patio door leading to a private and fully fenced backyard. The kitchen features plenty of cabinets, a central island, and a functional dining area. New tiles in the 4-piece bathroom, in-unit laundry with washer and dryer included. A assigned parking stall is located just behind the building, and as an owner, you can easily obtain another free street parking permit. Walking distance to the Bow River and public transit, quick & easy access to 16th Avenue and Crowchild Trail. (id:40616)
16 Copperpond Parade Se
Calgary, Alberta
Wow!! This stunning home has been lovingly cared for by the original owners. Three bedroom and 2 1/2 bath home is situated in the family orientated community of Copperfield on a quiet street. Well appointed main floor features an open concept design. The spacious kitchen is bright and airy and has an abundance of cabinetry and the beautiful stainless steel appliances are an upgrade. The upper floor features a well appointed primary bedroom and upgraded 3 pce bathroom. The other two bedrooms are a good size and complimented by the 4pc family bathroom. The basement awaits your creative development. Great storage. The back yard has a gorgeous deck and there is parking at the rear and on street. Sit and have your coffee on the front porch and enjoy your beverage in the evening. The home has new siding and hail proof roof. Close to schools, shopping , bike paths and transit. All it needs is the new owner. 🙂 (id:40616)
185 Carringvue Manor Nw
Calgary, Alberta
Welcome to this contemporary custom built 3-storey home with in Carrington. Backing onto pond, this epitome of refined living enjoys 5 bedrooms, 4.5 bath, and a third level loft. Showcased by engineering hardwood and feature walls, you will embrace the pond view in its cozy great room with fireplace. For the gourmet in the family, behold the fully-loaded kitchen with its full-heights cabinet, granite countertop, gas range and stainless-steel appliances. The main floor also boasts an office and a den. On second level, you will discover the master suite with an opulent 5pcs ensuite with glass stand up shower and oversized soaker tub. The second suite is perfect for someone needing their own 4pc ensuite. The 2 other bedrooms share a 5 pcs bath which is connected to the laundry room with plenty of sunlight. The family room with the unobstructed pond view is where you can relax, play and enjoy baby tummy time. Heading up to the third level is where the dreams come true, you will find another bedroom with 4pc bath and the loft for you to read, play, observe the stars or use it as a man cave. The walkout level is unfinished waiting for your magic touch. Backyard is landscaped for you to enjoy the sun and has a private gate leading to the city pathway for you and your flurry buddy to enjoy the walk. The 2 A/C ensure you keep cool in the summer. Close proximity to shopping centres and stoney trail. (id:40616)
627 Willow Brook Drive Se
Calgary, Alberta
Welcome to your exclusive oasis nestled in the prestigious Estates area of Willow Park, where luxury meets tranquility on the greens of the renowned Willow Park Golf Course. This magnificent residence offers a rare opportunity to experience the epitome of high-end living with unparalleled views and exquisite craftsmanship. Prepare to be dazzled by this meticulously crafted masterpiece spanning over 4,500 sq ft of pure elegance. Every inch of this home has been thoughtfully designed and expertly executed to create a living space that is as functional as it is stunning. As you step through the grand foyer, you’ll be greeted by panoramic views of the golf course that set the stage for the opulence that awaits. The spectacular living room boasts a 2-storey stone fireplace and dramatic south wall of glass, flooding the space with natural light and offering sweeping vistas of the lush surroundings. The gourmet kitchen is sure to impress with a stainless-steel Cafe appliance package, double ovens, and expansive quartz counters. Entertain in style with the oversized Butler’s Pantry and Coffee Bar, perfect for hosting intimate gatherings or grand events. Enter from the triple heated garage with epoxy coated floor to numerous custom cabinets lending room for everything. Escape to your private sanctuary in the East wing of the main level, where the master bedroom awaits with a cozy gas fireplace, spa-like ensuite with heated tile floors, and a custom-designed closet complete with stacking laundry machines for added convenience. Tucked in at the end of a private hallway is the 2-piece powder room and luxurious office. Ascend the staircase to discover a world of luxury on the upper level featuring a massive bonus room with wet bar, vaulted ceilings, and custom beams. Walk across the bridge with views of the foyer, living room, and golf course and unwind by the gas fireplace in the beautiful library or indulge your hobbies in the extra-large upper laundry/craft room. Three good- sized bedrooms and a split hall bath complete the upper level. The lower level is an entertainer’s dream with a fully equipped theatre area, games area, spacious gym, and two additional bedrooms for guests or family members. A full bath ensures comfort and convenience, while the large finished storage room provides ample space for all your belongings. Step outside to your own private paradise featuring a stunning brand new Hardi exterior, air conditioning, and massive exposed aggregate sidewalks and driveway. Relax and soak in the serene ambiance on the extra-large south stamped concrete patio, perfect for dining or enjoying a glass of wine as you relax in tranquility. Situated on a quiet street close to shopping and just 20 minutes from downtown, this is truly a chance of a lifetime to own a piece of paradise in one of Calgary’s most coveted neighborhoods. This type of property rarely comes onto the market so don’t miss out on this extraordinary opportunity to live the life you’ve always dreamed of. (id:40616)
937 6 Avenue Sw
Calgary, Alberta
[Asset sale] This is a small, well-located restaurant in Calgary’s west end. It has a great rent structure as it includes water, sewerand heating with a very reasonable base rent. Comes with full kitchen including canopy. It has both male & female washrooms. The concept could be changed to anything a new owner wishes with the exception of fried chicken (already in the building). The restaurant is surrounded by many apartments and condos. Great for pick-up and delivery service! (id:40616)
4024 Garrison Boulevard Sw
Calgary, Alberta
Welcome to Marda Loop, one of Calgary’s most desirable inner city areas offering an abundance of shops and services and only a 10 min drive to the downtown core. This beautiful townhouse offers over 2,270 sqft of finished living space and exudes so much character and charm. As you enter you are greeted by a spacious entrance and beautiful double french doors that lead you to the bright main living space featuring a grand bay window, double sided gas fireplace and hardwood floors throughout. The dining area sits in the centre and flows seamlessly into the kitchen, a great layout for hosting and entertaining. The kitchen comes equipped with stainless steel appliances, including a gas stove, a large window above the sink, island with seating, granite countertops and a wet bar with stunning vintage-like cabinetry. Upstairs you’ll find a large bonus room flooding with natural light with a built-in desk and shelving, another fireplace and access to the west facing balcony. You’ll also find a bedroom with it’s own 4-piece ensuite with soaker tub and stand up shower and an additional, separate full bath. The primary bedroom is grand and worthy of the title. It features a loft-like vibe, access to another balcony, walk-in closet with built-in organizers and a spa-like ensuite bath. Dual vanities with granite counter tops, tile flooring, new freestanding tub, large window, and stand-up shower with tile surround. The lower level is finished with a rec space for the family, a third bedroom and another full bathroom. This home also comes with speakers, newer carpets, central vacuum, BBQ gas line, a maintenance-free backyard and a double detached garage! Now, let’s talk location. Walking distance to the lovely Garrison Square Park, shopping at your fingertips and surrounded by top Schools like Master’s Academy, Rundle Academy, Dr. Oakley School, Altadore School and Lycee International de Calgary French School and also quick access to Crowchild Trail… this home has it all! (id:40616)
601, 88 9 Street Ne
Calgary, Alberta
Discover modern living in this bright and welcoming condo, located in the Radius building offering some of the best amenities in downtown Calgary! The Radius enhances your lifestyle with fabulous leisure amenities including concierge service, multiple workout facilities, your very own spin studio, separate weight room, yoga studio, dog wash area, bike storage, as well as a community rooftop patio with incredible views of downtown. This 2 bedroom/2 bathroom condo greets you with vinyl floors and an abundance of natural light that fills the living room and kitchen with its large windows. The modern kitchen features quartz countertops, Miele and Fisher Paykel appliances, and under cabinet lighting. This unit has one of the largest laundry rooms that offers plenty of storage for your coats and/or pantry. The dining room flows seamlessly to the living room, which draws you out to the east facing balcony to enjoy the morning sunshine. The primary bedroom offers a peaceful retreat with a walk-through closet to the 3 pc ensuite that features gorgeous finishes throughout. The second bedroom features a convenient murphy bed which doubles as a desk, making it perfect for an office or for accommodating guests. Located next door to Murdoch Park and just steps to some of the best restaurants, including Una Pizza, Lil Empire, Blue Star Diner, Shiki Menya, Made by Marcus andVillage Ice Cream. This condo ha so much to offer, do not miss your chance! *CLICK ON MORE MEDIA FOR 360 VIRTUAL TOUR & FLOOR PLANS* (id:40616)
1212, 450 8 Avenue Se
Calgary, Alberta
Perfectly perched in the heart of Calgary’s fast paced developing Historic East Village, overlooking the river valley, with incredible sunrise and downtown views, this condo has it all!! Boasting granite throughout, with east and south facing windows and balcony, this condo is filled with natural light. With a rooftop patio, rooftop fire pits, multi-level gym and top of the line bicycle holders, this building is state of the art. Located near all amenities, walking and biking pathways, across the street from the National Music Center, Calgary’s Central Library, an outdoor basketball court and a short jaunt to Inglewood’s trendy Art and Music Scene, this home is ideally situated within the free ride zone of Light Rail Transit and within blocks of various trendy restaurants, live music venues, coffee shops and grocery stores. The LRT Station is basically a neighbor which makes all of Calgary’s main attractions easily accessible. A short walk to the famous Calgary Stampede Grounds, while providing excellent views of the fireworks, this condo is the perfect fit for any young professional, couple or anyone looking to live a modern life. In suite laundry and storage locker are included. With this location who needs a car?! The owner has even including a basic non speed bike to get you moving!! It’s a short walk to public transit, biking and walking river pathways that can take you to the Calgary Zoo, Kensington, Inglewood, Heritage Park, Fort Calgary and many other famous attractions. Call and book your private viewing today! (id:40616)
615, 955 Mcpherson Road Ne
Calgary, Alberta
Welcome to #615 in McPherson Place, a stunning 1 bedroom, 1 bathroom condo in the vibrant Bridgeland community. This top-floor unit boasts granite counters, stainless steel appliances, in-suite laundry, high ceilings, and a spacious living room. The dining area can double as an office space, while the bedroom features a walkthrough closet with a built-in organizer. Enjoy the park views from your north-facing balcony. This unit includes a titled underground parking stall. The building features a bike storage room, a large patio for gathering, and is pet friendly. Conveniently located to transit, parks, and restaurants you can enjoy urban living at its finest. Don’t miss the opportunity to make this charming condo your new home. (id:40616)
2, 2633 1 Avenue Nw
Calgary, Alberta
. . . This gorgeous 3-storey 3 bed room townhome comes with 3 and a half bath, covered roof top terrace, boasts breath taking river views, unparalleled access to the Bow River pathways, to both downtown and Edworthy Park and some of the best year-round recreational activities. 5 minutes to Foothills Hospital or Kensington shops, 7 minutes to the U of C or downtown core and 10 minutes to the SAIT campus. It has double tandem underground parking. The budget is being prepared and the condo fee is estimated. Please note that this is a home under construction, room dimensions listed are based on architectural drawings. The interior renderings used are from a different project with similar floor plans & specifications. The renderings used are artist’s concept.The property is at drywall stage, hurry up to choose your own colors, possession to be in August. (id:40616)
2, 2635 1 Avenue Nw
Calgary, Alberta
. . . This gorgeous 3-storey 3 bed room townhome comes with 3 and a half bath, covered roof top terrace, boasts breath taking river views, unparalleled access to the Bow River pathways, to both downtown and Edworthy Park and some of the best year-round recreational activities. 5 minutes to Foothills Hospital or Kensington shops, 7 minutes to the U of C or downtown core and 10 minutes to the SAIT campus. It has double tandem underground parking. The budget is being prepared and the condo fee is estimated. Please note that this is a home under construction, room dimensions listed are based on architectural drawings. The interior renderings used are from a different project with similar floor plans & specifications. The renderings used are artist’s concept.The property is at drywall stage, hurry up to choose your own colors, possession to be in August. (id:40616)
201 Ambleton Drive Nw
Calgary, Alberta
Beautiful Semi-Detached Home in Quiet Ambelton, Northwest CalgaryWelcome to your new home in the peaceful neighborhood of Ambelton! This lovely semi-detached duplex offers over 1700 square feet of comfortable living space, perfect for your family.Inside, you’ll find a stylish kitchen with fancy cabinets, a cool hood above the stove, and modern black faucets. It comes with great appliances like a gas stove, oven, big fridge, and dishwasher. Plus, there’s a water purifier and softener for clean water. upgraded lighting fixtures.Upstairs, the floors are easy to clean vinyl, and the main bathroom has two sinks with nice countertops.There’s lots of storage space, including a big closet in the main bedroom and a large pantry in the kitchen. Doing laundry is easy with the new washer and dryer. Cordless window blinds for children safteyDownstairs, the basement is huge and ready for you to finish it your way. You could even turn it into a separate place to live!Outside, it’s quiet and peaceful, perfect for relaxing. And even though it’s quiet, you’re still close to everything you need, like schools and parks.Come take a look at your new home in Ambelton today! (id:40616)
72 Hidden Vale Close Nw
Calgary, Alberta
Welcome to this stunning 2-storey home nestled in the sought-after community of Hidden Valley! Located in a quiet cul-de-sac, this home offers family-friendly living with excellent schools, convenient access to shopping and transit. This beautifully maintained residence boasts an array of features designed for comfort and convenience. As you step inside, you’ll be greeted by a thoughtfully designed main floor featuring a spacious living room, inviting dining area, and a well-appointed kitchen with pantry. This floor also features a spacious and cozy family room with gas fireplace. The main floor is completed with a half bathroom and a convenient laundry area. Upstairs, you’ll find three cozy bedrooms and two full bathrooms. The primary suite is a retreat with a luxurious 4-piece ensuite featuring a jetted tub and a walk-in closet. The fully finished basement offers additional living space with a huge sized rec room, a storage space, and an additional 3-piece bathroom, providing ample space for entertainment and relaxation. Outside, the low-maintenance yard is beautifully landscaped with deck. The backyard is a private oasis, perfect for outdoor gatherings and leisurely afternoons. Additional features include central air-conditioning, central vacuum, storage shed and water softener. Book today to view this property. (id:40616)
906, 1053 10 Street Sw
Calgary, Alberta
Welcome to this conveniently located, bright, one bedroom, one bath condo in Vantage Pointe, close to downtown, grocery stores, river pathways, restaurants, shops & LRT. This condo includes in unit laundry, one titled, underground parking spot & access to an exercise room, bike storage & front desk concierge service. Enjoy the view from your balcony or a barbeque with friends. The low condo fees include heat, water & electricity. A perfect property for the professional wanting to bike or walk to work, first time buyer or the wise investor. A quick possession of June 3 is available. (id:40616)
415, 8505 Broadcast Avenue Sw
Calgary, Alberta
Discover modern condo living in this West Springs gem, with nearly 775 sqft of upscale lving, featuring two large bedrooms and two full bathrooms, tailored for comfort and efficiency.The living and dining areas showcase durable herringbone hardwood floors and natural light. The kitchen features quartz countertops and a custom backsplash, paired with upscale built in appliances for a sleek look. Practical additions like a pull-out pantry maximize space and functionality, making kitchen storage both simple and accessible. Each bedroom offers generous space for relaxation and privacy, with the primary suite including a 3 pc ensuite and generous walk in closet. Step outside to enjoy the large balcony, complete with a natural gas hook-up for a BBQ, perfect for outdoor dining and entertaining while enjoying views of the vibrant neighborhood and COP. Ideally located in the heart of new development, the condo is moments away from restaurants, schools, and public transport, making it ideal for both professionals and families. Its proximity to downtown and quick access to Stoney Trail facilitate easy commutes to the city or leisurely trips to the mountains.Includes a titled parking stall, and assigned storage. Amenities include Lobby Concierge Tues-Sat and a party/event room, as well as secure underground visitor parking. This condo is an excellent choice for those entering the housing market or seeking an upgrade to a lively, amenity-rich area of Calgary. (id:40616)
4403, 240 Skyview Ranch Road Ne
Calgary, Alberta
Welcome to this stunning top level unit apartment with great west views and an oversized balcony, a true gem in contemporary living. Boasting ample space and a modern design, this residence offers a perfect blend of style and functionality. As you step inside, you are greeted by an open-concept layout that seamlessly integrates the central living spaces, creating a welcoming and fluid atmosphere. There are two bedrooms one of which is the primary bedroom with a large window overlooking the oversize balcony and unobstructed views. The four piece bathroom and in-suite laundry complete this home’s design. Sunlight cascades through the large window in the living room illuminating the interior, and inviting natural beauty inside. From the living room, you can easily access the inviting balcony, a perfect spot for relaxation or outdoor gatherings. Additional perks of this remarkable property include a titled parking stall for your convenience and a storage cage to cater to your organizational needs. Whether you’re seeking relaxation, entertaining guests, or enjoying a peaceful retreat, this top floor apartment offers the perfect sanctuary to call home. (id:40616)
1405 22 Avenue Sw
Calgary, Alberta
Step into luxury urban living with this extraordinary townhome boasting unparalleled VIEWS of the vibrant downtownskyline. Perched atop the esteemed Bankview/Lower Mount Royal area, this 1277 sqft gem spans three levels, each meticulously designed tomaximize comfort and elegance. Completely re-painted from top to bottom, it is move in ready. Natural light floods the open-concept maillevel, accentuating the unique finishes and chic design elements. A gas fireplace with a sleek marble surround sets the ambiance, while built-ins in the living and dining areas offer both style and functionality. Tucked away in its own private nook, you’ll find the kitchen. Adorned withgranite countertops and stainless steel appliances, it is a culinary haven waiting to be explored. The stove is Brand New! The dining areaboasts French doors which lead you to your own private balcony. Ascend to the second level, where a tranquil bedroom, accompanied by a 4-piece bath and generously sized den/2nd family room awaits. Whether utilized as a guest retreat or a versatile home office, this level offersversatility to suit your lifestyle. On this floor you will also find your in suite laundry with a stacked washer and dryer. The crowing jewel of thisresidence awaits on the top floor, where the spacious primary suite beckons with vaulted ceilings and your own private 5-piece ensuite.French doors open to your own Romeo & Juliet balcony, where you can savor panoramic views of the cityscape, aglow with the hustle andbustle below. Outside, a fully landscaped yard eliminates the hassle of maintenance, allowing you to revel in urban living withoutcompromise. A private oversized attached garage provides secure parking, adding to the convenience of this exceptional property. There isadditional parking space on the driveway for another vehicle, as well as off street parking for your guests. Situated within walking distance tothe trendy shops and renowned restaurants of 17th Ave & Mount Royal, t his townhome epitomizes the epitome of urban sophistication.Embrace the ultimate urban lifestyle and make this unparalleled residence your new home. (id:40616)
503, 108 Waterfront Court Sw
Calgary, Alberta
Welcome to Waterfront, an exquisite complex situated right along the Bow River. This unit encompasses just under 500 sq ft of lavish living space, featuring 1 bedroom and 1 full bath. As you enter, the main floor welcomes you with an abundance of natural light streaming in through the large west facing windows. Showcasing beautiful laminate flooring throughout, the open concept layout flows seamlessly from the kitchen into the spacious living room. The modern kitchen is equipped with pristine white and wood cabinetry, quartz countertops, and stainless-steel appliances. A door from the living room leads to an outdoor balcony, perfect for lounging on summer days. An in-unit laundry room is available for your convenience. This unit comes complete with an assigned secure underground parking and storage space. Located in a trendy community with easy access to some of Calgary’s finest shops and restaurants. Just steps away from the Bow River Paths, parks, playgrounds, schools, and public transportation, you will fall in love with all this community has to offer. Whether you’re searching for an excellent home or an outstanding investment opportunity, this remarkable property caters to both. Book your private viewing today and experience the ultimate urban lifestyle in Calgary’s most sought-after neighborhood. (id:40616)
120 Ricardo Ranch Avenue Se
Calgary, Alberta
Welcome to LOGAN LANDING! Calgary’s newest south-east community! PARTNERS HOMES is proud to present their Paired Homes collection, highlighting “The Edward”, a 1667 sq. ft. (BOMA) 2 story home featuring 3 bedrooms, 2.5 bathrooms and a main floor flex room. Upon opening the front door, you will be welcomed by a stunning OPEN floor plan under 9’ knock-down stipple ceilings with large windows allowing an abundance of light to steam in throughout the combination living and dining room! The spacious kitchen features a large CENTER-ISLAND with bar stool seating, FULL-HEIGHT cabinets with SOFT-CLOSE doors and drawers, QUARTZ counter tops, stainless steel appliances and a PANTRY for additional storage. Off the rear of the home is a mudroom and back door leading to the backyard with parking pad off a rear lane way. The main level is complete with a front FLEX ROOM, or additional bedroom, and a 2-pc bathroom, which can be converted to a full bathroom, both conveniently located off the front entrance. The upper level holds 3 bedrooms, 2 bathrooms and the hall laundry. The primary bedroom features a 4-piece en-suite including DOUBLE SINK VANITY and walk-in closet. Bedrooms 2 and 3, laundry room with washer/dryer and full 3-piece bathroom complete the upper floor. There is an optional standard basement development floor plan or Suited plan, with 2 bedrooms – each with an en-suite, a separate SIDE-ENTRANCE, all allowing for future growth. Partners Homes provides an industry leading Quiet-Wall system, significantly reducing sound transfer between units. A gradient HIGH PERFORMANCE SYNC FURNACE integrated with a high efficiency ON-DEMAND tankless hot water heater, an APRILAIRE thermostat with Wi-Fi touchscreen that can be controlled by any android or iPhone as well as a Broan Nutone HRV, and Builder New Home warranty are all included for cost efficiency and peace of mind! The stunning exterior is complemented with BRICK accents, HARDIE BOARD and vinyl siding! Logan Landing is clo se to the Seton Gateway Retail District with all that it has to offer- close proximity to shops, restaurants, Cineplex theatre, South Campus Hospital and world’s largest YMCA center! Logan Landing community features a future 12-ACRE SCHOOL site, 115 acres of ENVIRONMENTAL RESERVE, 8.5 kms of PATHWAYS, 12.4 acres of PARKS and PLAYGROUNDS, and 6.5 acres of a stormwater POND area with surrounding pathways! A fantastic area to raise a family! Logan Landing is ideally located at the corner of Seton Way and 212 Ave SE, providing easy access to Deerfoot Trail and Stoney Trail, and close proximity to the Bow River. (id:40616)
240, 223 Tuscany Springs Boulevard Nw
Calgary, Alberta
Enjoy the beauty of the mountains and the serenity of a sprawling green space from your gorgeous apartment in the Sierras of Tuscany. This fantastic complex features a variety of amenities that encourage a healthy lifestyle and a robust social life. The Ballroom can be rented for family events, there is a bowling alley, an indoor pool and hot tub, a craft room, an exercise room, a games room, nine rentable guest rooms for friends and relatives, a library, an outdoor patio, a theatre, and a workshop and paint shop. This particular unit is located on the second floor and features a central living and dining space overlooking the green space beyond. The kitchen is generously laid out with plenty of counter space. The two bedrooms are functionally designed on opposite ends creating additional privacy. The primary suite offers gorgeous views with a large walk-in closet and a convenient 4 piece ensuite. The second bedroom is nearly the same size. A 4 piece bath and a laundry area complete the tour of this unit. TWO underground parking stalls are included in the purchase as well as a separate storage unit. 1 pet is allowed with board approval. Condo fees include ALL utilities. Act quickly to secure this tremendous opportunity! Available for immediate possession. Check out the virtual tour link for more details. (id:40616)
240 Macewan Ridge Close Nw
Calgary, Alberta
Welcome home. The residence has been completely transformed with major up grades to a modern farmhouse design. Enjoy chic living in these 3 bedrooms up and 2.5 bathrooms. The basement offers a 4th bedroom in an open concept. The main floor features a central kitchen with island eating bar, stainless steel appliances with a faux quartz counter. The dining room is at the rear with west facing turret windows. The entrance is spacious and warm with a whitewash ship lap feature wall. The family room is also at the entrance and features a vaulted ceiling and a bay window. The entire house has new vinyl triple windows installed throughout. The living room is also just off the kitchen and sunken with a vintage brass wood burning fireplace with gas log starter. Upstairs you’ll find 3 well appointed bedrooms with a generous ensuite with corner jetted soaker tub. The 2nd and 3rd bedrooms are just across the hall and you’ll find the full 4 piece bathroom in between. The lower level contains a 4th bedroom that is open and loft style. Other items of mention are the new shed in the back yard, lots of perennials, new flooring throughout upper two levels, new deck railing, new garage door and can be rezoned for a secondary suite. MacEwan Glen is host to the famous nose hill park to the south, Biking and Walking Trails, Less than 1 km to the Simons Valley Elementary school, Junior and Senior High Schools are 5 and 6kms away. This cul-de-sac location is quiet and has great neighbors, offers mature trees and is close to major transportation arteries. The roof was replaced about 6 years ago. So all you need to do now is buy it and enjoy the turn key lifestyle this elegant home offers. View it Today. (id:40616)
72 Sunlake Road Se
Calgary, Alberta
Welcome to 72 Sunlake Road SE, a stunning family residence nestled on a generous corner lot in the highly sought-after Lake Sundance community. This meticulously updated home boasts five spacious bedrooms and a plethora of modern amenities designed for comfortable living. Step inside to discover a bright and inviting interior, freshly painted throughout and illuminated by new light fixtures. The living room, with its soaring cathedral ceilings and striking floor-to-ceiling stone facade surrounding a cozy biofuel fireplace, sets the stage for both relaxation and entertaining. Rich hardwood floors extend throughout the main level, leading you into the heart of the home: a beautifully appointed kitchen. Here, culinary enthusiasts will delight in the expansive light quartz countertops, a nearly 10-foot-long center island, abundant cabinetry, and a convenient pot filler above the stove. The main floor features three well-proportioned bedrooms, including a luxurious master suite complete with a walk-in closet and a beautifully renovated ensuite bathroom. Descend to the fully finished basement, where entertainment options abound. Enjoy the media room featuring wine cooler, beverage centre, a custom wine rack, and a striking stone feature wall. Adjacent, a versatile games room includes built-in desks, perfect for study or work-from-home arrangements. Additional basement amenities include a fourth bedroom, a full bathroom, and a fifth bedroom or gym. Outdoor living is equally impressive, with a vast, tiered composite deck providing the perfect backdrop for family barbecues and social gatherings. The home’s numerous upgrades include new windows, blinds, a newer roof, tankless hot water system, and a high-efficiency furnace, ensuring comfort and convenience year-round. Situated in a peaceful neighborhood, this home offers easy access to all local amenities, making it an ideal setting for your family’s next chapter. (id:40616)
31 Creekside Grove Sw
Calgary, Alberta
Live up and rent down. Calling all first time buyers and investors. Welcome Home! Why pay rent when you can own. This lovely home is awaiting for the new owners. The moment you enter into this beautiful home you will definitely be impressed! Pride of ownership is visible in every corner. Welcome to this well kept home with 3+1 bedrooms, 3.5 washrooms in the heart of super popular Pine Creek community. Main floor is blessed with a living, open concept spacious kitchen with upgraded island plus all modern finishings. The upper floor goes well with the flow…blessed with three good sized bedrooms. Master bedrooms has four piece en-suite and walk in closet. Main/upper floor washrooms complements well with the rest. Basement is fully finished with one bedroom Legal Suite (built by the builder) with separate entrance and laundry. The backyard is left unspoiled for your creative ideas. Close to all amenities, shopping and all major road connections. The convenient location of Pine Creek is one of the many things that make it a great choice for homebuyers who are interested in finding a welcoming community that is family oriented, peaceful, and convenient to everything you may need for your families daily life. A wonderful place to call home. Please call your favorite Realtor before its gone. You won’t be disappointed. (id:40616)
2424 Cherokee Drive Nw
Calgary, Alberta
| Massive Lot | Desirable Neighborhood of Charleswood | Huge Bungalow | Builders, investors and 60’s home lovers, this one is for you! Welcome to your new home in the highly sought-after neighborhood of Charleswood. Nestled on a spacious lot, this charming bungalow exudes character and warmth from the moment you arrive. With its own driveway, ample parking is a breeze, offering convenience and peace of mind. Most of the windows have been changed to vinyl windows. As you step inside, you’re greeted by a welcoming foyer adorned with a convenient closet, setting the tone for the inviting atmosphere throughout. The hallway gracefully leads you into the expansive dining area, perfect for hosting gatherings and creating cherished memories with loved ones.Adjacent to the dining area, the inviting living room beckons with the crackle of a wood-burning fireplace, offering cozy evenings and a perfect spot for relaxation. The abundance of wood accents throughout the house adds a touch of rustic charm, creating a truly cozy ambiance.On the other side of the dining room, the breakfast nook and kitchen await, providing a delightful space to enjoy your morning coffee or prepare delicious meals. The kitchen connects to a convenient mudroom, which leads to the backyard. Outside, the expansive backyard beckons with a large deck, perfect for entertaining, or simply enjoying the serene surroundings. The main floor also boasts a full bathroom and three generously sized bedrooms, including the luxurious primary bedroom complete with ample closet space and a convenient two-piece ensuite, offering privacy and comfort.Venturing downstairs, you’ll discover a beautifully appointed wet bar, ideal for entertaining guests and hosting festive gatherings. Additionally, a fourth bedroom and another bathroom provide versatility and accommodation for guests or family members. The large rec room features yet another cozy fireplace, creating a welcoming ambiance for leisure and relaxati on.The beautifully landscaped lot offers ample space for outdoor activities and relaxation, making it a true oasis to escape the hustle and bustle of daily life. NW backyard. MASSIVE POTENTIAL. You can do so many things with this home. (1) Renovate and flip it. (2) Tear down and re-build a beautiful walk-out home — with city permission. (3) Enjoy its original 60’s charm and hold long term. Located in a high amenity area, this home offers the perfect blend of tranquility and convenience, with easy access to shops, restaurants, parks, and more.Don’t miss your opportunity to make this enchanting bungalow your own and experience the epitome of comfortable, stylish living in Charleswood. (id:40616)
6011 Dalcastle Crescent Nw
Calgary, Alberta
Welcome to a sizable 2-storey in WEST Dalhousie on a very quiet street. This west facing backyard backs onto greenspace! First time home has come to market! Pride of ownership is obvious all throughout the home and especially in their beautiful backyard. Main level has a large front living room with hardwood floors throughout. Room flows through into a dining room area. The kitchen has ample counter space along with a sitting area. Lots of windows looking out to a bright west facing yard. A rear family room with gas fireplace. Can accommodate a sizable group. A back room den/office on the main as well. 2 piece powder room and laundry along with a door to the wide side yard. Upper level has 3 good size bedrooms. Primary room is spacious and has a 3 piece ensuite (shower). The 2 additional rooms share a 4 piece bathroom. Lower level is half developed and waiting for the new buyers to put their stamp on it. Furnace updated. Tons of storage and current owners used parts of it as a wood making shop. The backyard is a homeowners dream! Beautiful gardens, a large deck, and looks onto a dog park with a pond nearby. 2 sheds in the yard for additional storage. Backyard looks amazing when flowers and garden are in full bloom. Home is also walking distance to elementary in the area and close to Dalhousie C-train station. (id:40616)
67 Coville Close Ne
Calgary, Alberta
Wow. Wow. Wow. This amazing family 2 storey in Coventry Hills is one of the best properties you will encounter in its class. This fantastic home has been well upgraded and meticulously maintianed and is an absolute must see. A bright open main floor features a large living room with built-in book cases and recess for big screet TV, updated powder room, a gorgeous maple kitchen with upgraded stainless steel appliances, corner pantry, quartz counters, kitchen island and breakfast bar with a large informal dining area opening to a new massive full width upper deck with duradeck surface, aluminum rails and full set of stairs to yard (great for letting out pets!). The upper level features 3 good sized bedrooms including a spacious primary bedroom with large walk-in closet and elegant 4 pc bath plus a separate upper laundry and another updated 4 pc bath. This fantastic property also features a self-contained LOWER SUITE (illegal) with separate access from the lower walkout level that features extensive use of durable vinyl flooring, a cozy living room, bedroom, kitchen, 3 pc bath AND its own laundry PLUS its own covered fully fenced self-containted privacy area. Upgrades to this fabulous home feature a NEW ROOF on house (2022), New hot water tank (2019), New carpet upstairs (2019), New Paint (2022), 3 spectacularly upgraded bathrooms in the upper unit (2020), Full home width upper deck (2020), SEPARATE LAUNDRY AREAS for upper and lower units, an over-sized double detached garage, fully fenced yard, fire-pit, and poured concrete side-yard access. This one of a kind properrty is an absolute gem boasting over 2000 square feet of developed living space only steps to a park/playground and close to all amenities and is a must see. You won’t be disappointed. (id:40616)
302, 1540 29 Street Nw
Calgary, Alberta
How about hitting the snooze button one more time because your commute is, well, virtually non-existent? Welcome to your dream scenario! Nestled so close to the Foothills Medical Centre, you could practically roll out of bed and into work or class. Yes, it’s that close. Imagine trading traffic jams for a leisurely stroll. Perfect, right?Sunlight pours in like it’s got a personal invitation, and the large deck? Oh, it’s not just a deck. It’s your front-row seat to the great outdoors. There’s assigned covered parking complete with a plug-in to keep your ride cozy, plus visitor parking for when your friends come over.But wait, there’s more! There’s in-suite laundry, storage space for your treasures, and a wood-burning fireplace for those nights you want to pretend you’re in a cozy log cabin, in this well-maintained unit. Location? Oh, it’s like hitting the jackpot – Foothills Hospital, Children’s Hospital, University of Calgary, and an array of transit options, shopping, restaurants, parks, riverside trails, and more, are just a hop, skip, and a jump away. Perfect for students, hospital staff, or savvy investors looking for a smart buy. This isn’t just a place to live; it’s a lifestyle upgrade. A beautiful place to call home, indeed. (id:40616)
401, 823 5 Avenue Nw
Calgary, Alberta
Live the ultimate urban lifestyle in this stunning top-floor Kensington/Sunnyside condo. Nestled in the desirable Ven by Bucci Developments, this sophisticated 2 bed/2 bath home boasts breathtaking views, luxurious finishes, and an active lifestyle at your doorstep. Sunlight streams through floor-to-ceiling windows and dances across the soaring ceilings, creating a sense of open, airy luxury. Your chef’s kitchen, with upgraded appliances and a generous island, is the perfect place to craft gourmet meals and entertain with ease. Unwind on your expansive balcony overlooking the vibrant Rosedale off-leash park and McHugh Bluff Playground. Host summer barbecues or simply savor your morning coffee with a view. With a dedicated home office space (or second bedroom) and a serene master suite featuring walk-through closets and a spacious ensuite, this is a home designed for both work and relaxation. This executive condo is a rare gem, offering quality craftsmanship at an exceptional value that can no longer be duplicated in this price range. Don’t miss the immersive 3D VIRTUAL OPEN HOUSE TOUR and see for yourself why this home is truly special. (id:40616)
202 Saratoga Close Ne
Calgary, Alberta
“Welcome to your future home or investment opportunity in Monterey Park! This stunning 2-story house boasts a well-developed basement with a separate entry, offering versatility and rental income. The main floor features a gorgeous living room, spacious kitchen, dining area, and convenient stacked laundry, while upstairs you’ll find 3 generously sized bedrooms with ample closet space and a full washroom.The basement includes a spacious living area, a good-sized bedroom, a full washroom, and a separate stacked laundry unit along with a small kitchen, perfect for guests or tenants. The entire house has been recently upgraded with clean vinyl flooring and fresh paint, ensuring a modern and inviting atmosphere throughout.Outside, the property offers a long and spacious rectangular backyard with the potential to add a garage or secondary unit, taking advantage of the R-C2 zoning. The professionally graveled low-maintenance backyard and sides of the house make upkeep a breeze, allowing you to spend more time enjoying your space.Additionally, the provision to park recreational vehicles or cars adds convenience for homeowners or tenants. Don’t miss out on this opportunity to own a beautiful home with income potential in a desirable neighborhood. Schedule your showing today!” (id:40616)


