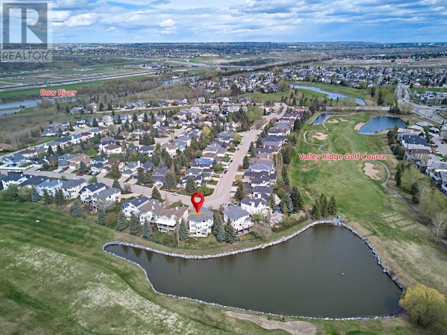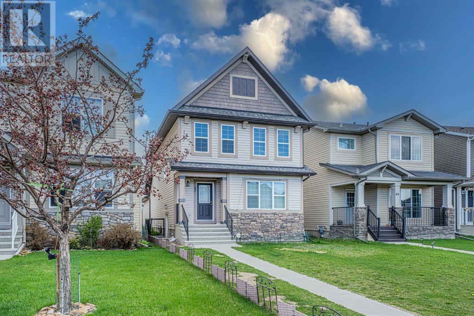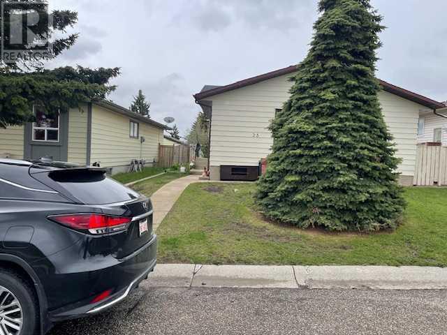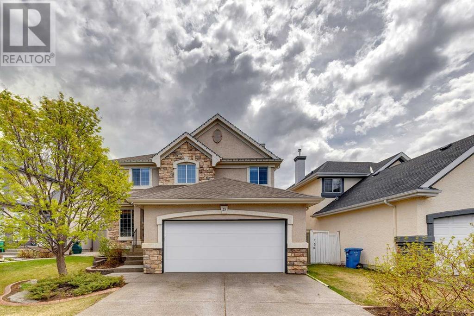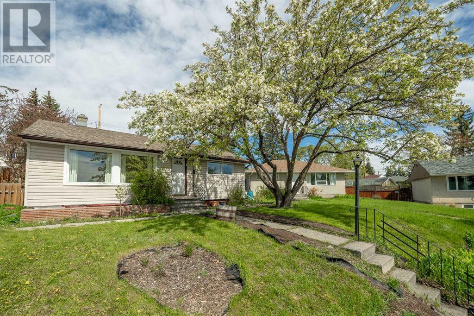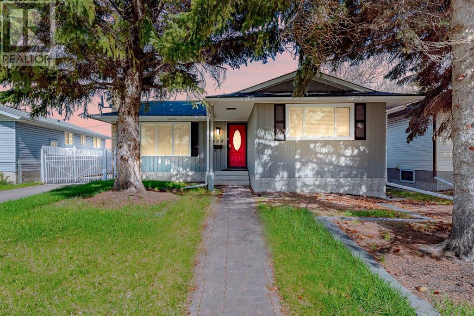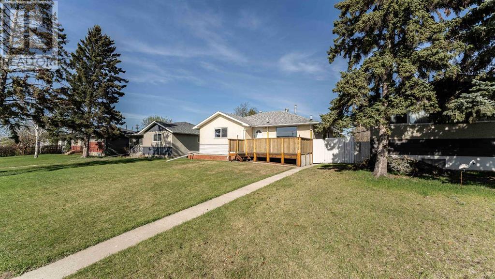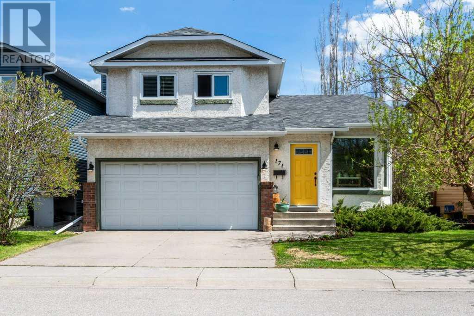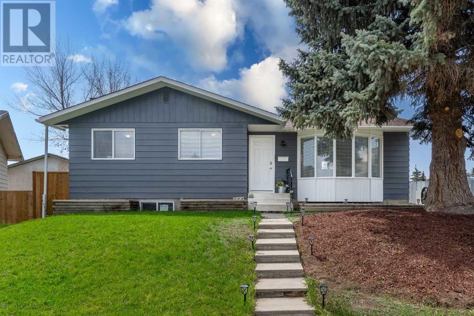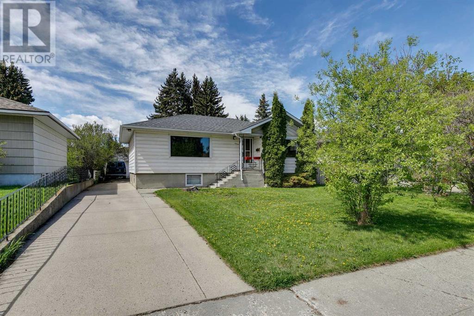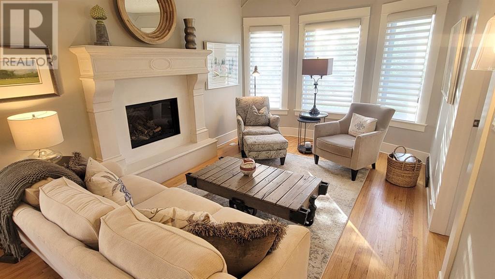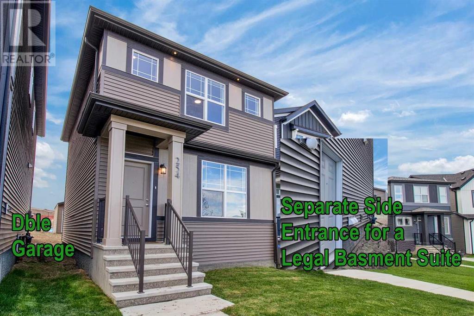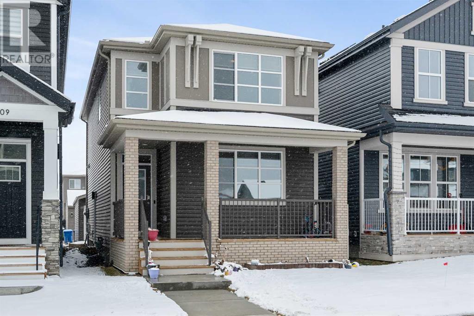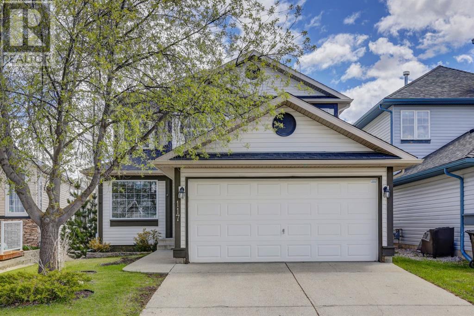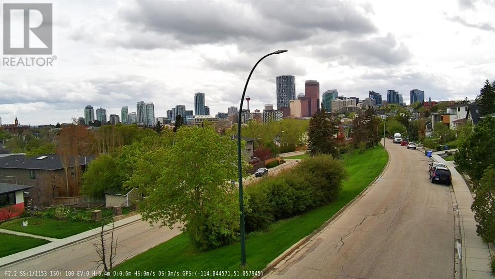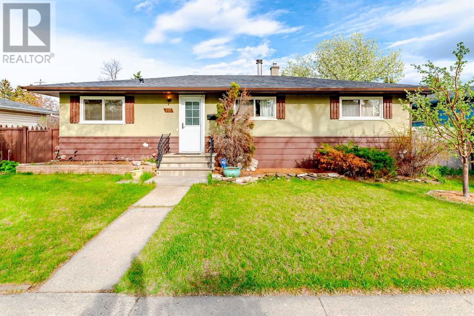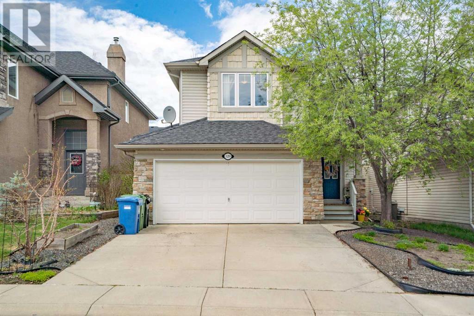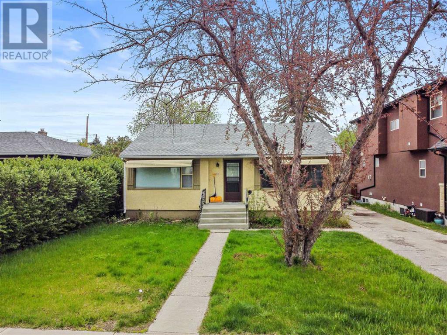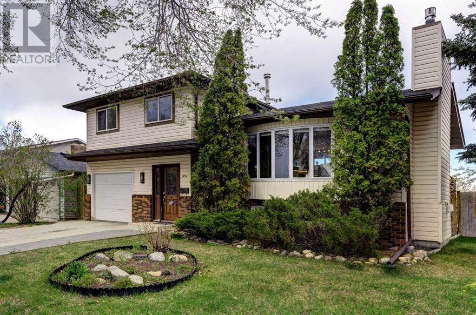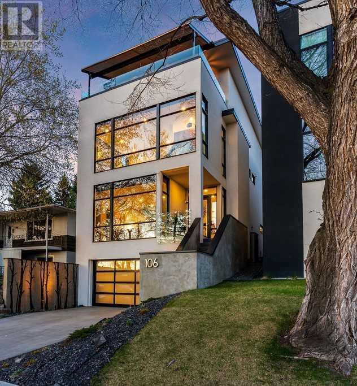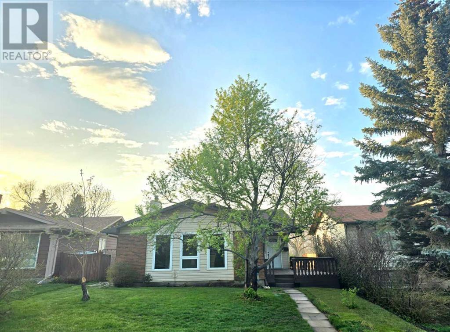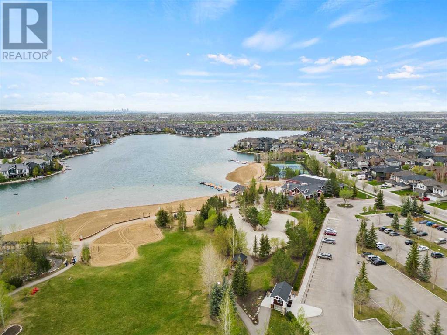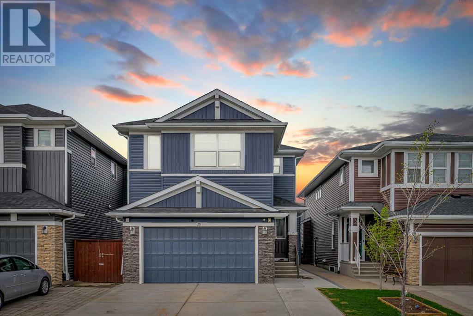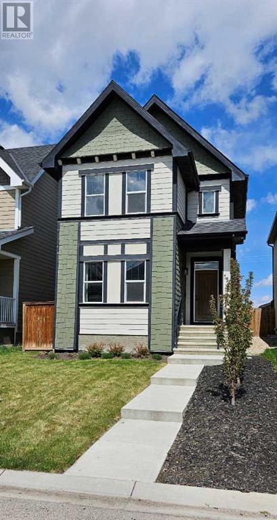LOADING
107 Valley Ridge Green Nw
Calgary, Alberta
Super Location! Super Location! Super Location!Walkout stunning home BACKING ONTO THE POND OF THE 12th FAIRWAY of the VALLEY RIDGE GOLF CLUB!Welcome to this Fully developed upgrading beautiful walkout family home in desired community- Valley RidgeSignificant Newly renovated includes One new hot water tank install (2024), All Triple Windows replaced (2023), Front door replaced (2023), Balcony door replaced (2023), new basement flooring replacement (2023), New backyard concrete patio and shed (2021), Balcony replaced (2020), two new Air Conditioning installed (2017),One hot water tank replaced (2016), all of the poly B piping was removed and replaced (2016). Do not miss this remarkable home. Hardwood floors throughout most of the main floor, both staircases, and master bedroom. Newly laminate wood flooring throughout most of the walk-out basement. Two new high efficiency furnaces with power humidifiers. Main floor the high ceilings with natural light throughout the living room and formal dining room. Updated kitchen granite counter tops, a down draft cook top and stainless steel appliances. Breakfirst nook with great view with the pond on the golf area. Upper floor features a spacious master with French door, and has a sitting/dressing area, walk-in closet and 5 piece ensuite with jetted tub. Another two good size bedrooms sharing the 4 pc bathroom. Walk out basement developed with a huge recreation/games room with gas fireplace, another 4 pc bedroom, a workshop and storage area. Enjoying your backyard is a pleasure; featuring a new patio area with a shed. Spectacular golf course views all surrounded by mature trees for privacy. Potential to have a walk out legal suite! Come to the Open Houses Saturday and Sunday from 2:00-4:00 pm May 18th and 19th at 107 Valley Ridge Green NW. (id:40616)
42 Panora Street Nw
Calgary, Alberta
This well-maintained home has lots of space inside, with rooms that are a good size and designed well. It has over 1500 square feet of living area. Inside, there are smooth knockdown ceilings and beautiful hardwood floors on the main floor. The entryway and bathrooms have modern tiles, while upstairs features soft shag carpeting for added comfort.The living room has big windows that let in lots of natural light. There’s also a fireplace with a mantel surrounded by tiles, which makes the room cozy. The kitchen is great for families, with a big island, raised eating bar, dark cabinets, a corner pantry, tile backsplash, stainless steel appliances, and accent pot lighting. Next to the kitchen, there’s a sunny breakfast nook facing west, perfect for starting your day.Upstairs, there are three good-sized bedrooms, each with plenty of closet space. The main bedroom has its own private ensuite bathroom for convenience and privacy. Outside, there’s a double detached garage.The fully finished basement adds more living space with an extra suite that includes one bedroom, a bathroom, a kitchen, a living area, and windows that let in daylight. This suite has its own private entrance and laundry area, which gives you flexibility. (id:40616)
23 Bedridge Way Ne
Calgary, Alberta
Discover this ideal starter home boasting over 1,600 sq ft of developed space and a total of four bedrooms. The upper level features three spacious bedrooms, while an additional bedroom is located on the lower level. The main and upper levels have been tastefully updated, and the third level includes a modern bathroom and a large, open living area complete with a charming wood-burning, brick-faced fireplace. The fourth level has been partially updated. Additional updates include a newer water tank and roof shingles replaced just four years ago. Enjoy the South backyard exposure with low maintenance/concrete covered patio area and a large double car garage.This home is situated in a prime location, close to amenities, a shopping centre, and major bus routes, with easy access to Centre Street and Deerfoot Trail. This home has been meticulously maintained making it move-in ready. (id:40616)
25 Cranston Drive Se
Calgary, Alberta
OPEN HOUSE: Sun May 19, 2-4:30pm. Welcome to the heart of Cranston, where luxury meets comfort in this impeccably finished 4-bedroom, 3.5-bathroom home. This residence offers over 3,000 square feet of beautifully crafted living space, brimming with numerous upgrades throughout. As you enter, you are greeted by a spacious front entryway that leads into a cozy family room and an elegant dining area, both adorned with rich mahogany hardwood floors. The open floor plan is perfect for entertaining, creating a seamless flow between the spaces. A three-sided natural gas fireplace with an internal fan for heat adds warmth and ambiance to the main floor. The renovated kitchen is a chef’s dream, featuring all-new cabinets, quartz countertops, a sleek tile backsplash, and a large siligranite sink with a modern faucet installed in 2024. The kitchen is equipped with top-of-the-line appliances, including a fridge, dishwasher, and stove, also new in 2024. Adjacent to the kitchen, you’ll find a large pantry and a convenient main floor laundry room with new tile flooring. Step outside through the patio doors onto a large deck, perfect for outdoor gatherings, complete with a hot tub for ultimate relaxation. The expansive, fenced backyard offers ample space. For added convenience, there is a mudroom just off the oversized attached double garage. Upstairs, discover three generously sized bedrooms, including a luxurious primary suite. The primary suite boasts a 5-piece ensuite with a corner soaker tub and a walk-in closet. The second and third bedrooms are spacious and share a clean and functional 4-piece main bathroom. The fully developed basement offers additional living space with a fourth bedroom, another 4-piece bathroom, a large family room, a gym, a flex space that can be tailored to your needs and a huge storage room with solid built-in shelving. The home is packed with upgrades, including two natural gas connections, central air conditioning, and a Bosch tankless hot water heat er. In 2023, all walls and ceilings were freshly painted, and new carpet was installed on the main and upper floors. A pellet stove with custom tile work was also added in 2023. Further renovations in 2023-24 include a full basement renovation, replacement of main floor hardwood, carpet was replaced with 60 lb carpet and 10lb underlay, updated toilets, driveway resealing, installation of irrigation lines, brand new eavestrough, and a rain guard system on the lower roof. Located close to scenic walking paths, schools, and all essential amenities, this home offers the perfect blend of luxury and convenience. Don’t miss out on this opportunity to live in one of Cranston’s most sought-after communities! (id:40616)
37 Northmount Crescent Nw
Calgary, Alberta
Cute hill side bungalow nestled on Northmount Cresent. OPEN HOUSE SATURDAY AND SUNDAY MAY 18th and 19th 2:00-4:00pm This home features some great character and modern upgrades. The original hardwood floors are solid and the The kitchen cabinets have been improved, the windows have been upgraded to Vinyl., vinyl siding, shingles and it has a high efficiency furnace. The curb appeal is very nice with a flowering crab apple tree, flower beds and a gentle slope up to the home. The floorplan is very functional and the developed basement offers some good potential. Several homes in the area have upgraded with carriage suites, so the possibilities are here! The WEst facing backyard is very private with a recent retaining wall with a garden box. The patio will be a favorite spot for the evening! The single garage has a unique feature! A walk out basement! Perfect for a workshop or work from home studio! Gravel parking allows room for an RV or trailer. The location is very nice, just a short walk to school or to catch a bus and the new green line will be close by! The area has a lot of parks and greenspace to access including Egert’s off leash park! Truly a nice property offering good value be sure to see it today! (id:40616)
8708 6 Street Se
Calgary, Alberta
Welcome to this exceptional BUNGALOW located in the HEART OF ACADIA, tucked away in a peaceful CUL-DE-SAC. This home offers nearly 1,700 SQFT of beautifully developed space and is set on one of the LARGEST LOTS in the neighbourhood. With a contemporary renovation and an efficient layout, this property combines elegance with practicality. The spacious living room features newly finished hardwood floors in a chic grey shade, two cozy wood-burning FIREPLACES, and LARGE FRONT WINDOWS that fill the room with NATURAL LIGHT. The stunning kitchen is equipped with white cabinets, some with glass fronts, a generous island with an eating bar, and newer STAINLESS STEEL APPLIANCES. Granite countertops and tile flooring add a touch of luxury. Next to the kitchen is a flexible space currently used as a SPACIOUS BEDROOM, which can easily be converted back into a dining area that opens onto a beautiful DECK with glass railings via French doors. The primary bedroom is generously sized and includes a 2-piece ensuite. There is also a well-sized second bedroom that can double as a home office. The FULLY DEVELOPED BASEMENT SUITE offers a full kitchen, a bedroom with a large window, a 4-piece bathroom, and a PRIVATE ENTRANCE at the back, providing added privacy and excellent RENTAL POTENTIAL. Important updates include a NEWER FURNACE, CENTRAL A/C, HOT WATER TANK AND ROOF. The expansive backyard features an OVERSIZED SINGLE GARAGE, a firepit, and plenty of space for kids and pets to play. The PAVED DRIVEWAY can accommodate up to five cars. A GREEN SPACE behind the yard is perfect for walking your dog, and a gate on the driveway enhances security. This home is perfectly located near a PARK and a SKATING RINK. With EASY ACCESS to Heritage Dr, Acadia Dr, Blackfoot Tr, and Deerfoot, commuting is a breeze. Shopping at Deerfoot Meadows, including Costco and various restaurants, is just a short drive away. Ready for a new family to call it home, this property is an opportunity not to be missed. S chedule your visit today! (id:40616)
1524 49 Street Se
Calgary, Alberta
***OPEN HOUSE Sunday 12 to 4PM*** Welcome to 1524 49 Street SE Calgary!!! Lot is Orignally R-CG Zoned (Lot for 4plex) Over 6200 Sf in size. Two Bedroom illegal Suite. Potential Rental income of $4000/Month. House has many upgrades like, High quality TRIPLE PANE Windows, High efficiency furnace, hot water on demand, and upgraded shingles on home and garage. Plus, a detached oversized heated garage. Lots of extra room at the back for parking or a trailer. This spacious bungalow Comes with 3 Specious bedrooms and a bath on the main floor and 2 Bedroom Basement Suite (illegal) with Separate Entrance,. Conveniently located, offering easy access to amenities and transportation options, and mere steps from 3 schools, the Disc Golf course, Bob Bahan Pool, and the Public Library. (id:40616)
171 Riverbrook Way Se
Calgary, Alberta
***OPEN HOUSE SATURDAY MAY 18 from 1-3 pm *** This well maintained and updated home offers a haven of harmony for your family, just steps away from a large greenspace in the sought after neighborhood of Riverbend. Upon entering you will appreciate the vaulted ceilings and newer vinyl plank flooring in the bright and open formal living room and dining room. Renovated in 2021, the kitchen is a delight, featuring ample cupboard space, quartz countertops, S/S appliances, including a stylish farmhouse sink. Other kitchen upgrades include updated electrical, gas stove, over the range microwave, cabinets to the ceiling, hood fan vented outside, large pantry cupboard, pot drawers and a corner lazy Susan making this kitchen both functional and organized. The kitchen flows into a sunken living room with built-in bookshelves, a cozy wood burning fireplace (with gas lighter) and plenty of large windows to allow for natural light and easy access to your backyard and deck. Upstairs, you will enjoy a generous sized primary bedroom with a great 3 pc ensuite accompanied by 2 additional bedrooms and a full bathroom to complete the upper level. The fully finished basement adds versatility to the home, offering a spacious family room, an additional bedroom, and ample storage space. Notable upgrades include brand-new Shingles, Polar Triple Pane Windows installed in 2019, and a recent upgrade to the Washer and Dryer, as well as newer Front and Back Doors. You will love the location nestled on a Quiet Family Friendly Street close to parks, shopping, Bow River & Pathways, schools, transit, along with easy access to Glenmore Trail, Barlow, Deerfoot and Stoney Trail. (id:40616)
244 Dovely Place Se
Calgary, Alberta
Welcome to this meticulously renovated home with LEGAL SUITE, nestled in a quiet cul-de-sac on a generous pie-shaped lot. This turn-key property offers exceptional curb appeal with a freshly painted exterior, new fencing including a convenient RV gate, and a newly shingled heated double garage, perfect for the hobbyist or extra storage.Step inside to discover a bright and airy living space, freshly painted and newly installed vinyl plank flooring that flows seamlessly throughout the main areas and stairs. The main floor features a charming bay window filling the living room with natural light, and leads into a beautifully updated kitchen. Enjoy preparing meals with a view of the mountains, stainless steel appliances, chic white subway tiles, and modern mood lighting.The house includes three well-appointed bedrooms and a three-piece bathroom with stylish updates including a new tub and custom tile work. The primary bedroom includes a private half bath with new fixtures and a frosted window for privacy.An added bonus is the legal basement suite with its own separate entrance, boasting a full chef’s kitchen and a luxurious spa-like bathroom with a large shower and granite countertops. This legal suite offers potential rental income or an ideal space for extended family.Outside, relax or entertain on the poured patio, connected to both the house and garage. Additional features include a BBQ gas line, smart locks, and easy rear lane access.Easy access to Deerfoot & Stoney trail, Situated just moments from schools, lots of shopping, Valleyview park with splash park, playground, fields, beach volleyball, large Green spaces like Inglewood Wildlands, this home combines convenience with contemporary living in a family-friendly community. Don’t miss out on this incredible opportunity to own a piece of Calgary’s best. (id:40616)
2419 21 Street Nw
Calgary, Alberta
Banff Trail 50’ x 120’ lot on a quiet street! Imagine the possibilities with the recent Blanket Rezoning Approval! This one owner, well maintained, 2-bedroom raised bungalow with a 1-bedroom basement suite (illegal) won’t last long. This highly desirable location near the University, SAIT, Foothills Hospital and C-Train makes it as excellent choice for a revenue property. The large lot offers lots of off street parking as well as an RV parking pad. The main floor is now vacant and the basement will be vacant as of June 1st. Whether you’re looking for a LIVE UP & RENT DOWN property or to REDEVELOPMENT and maximize the density, this is the one for you!! Note: Asphalt shingles on house and garage are 4 years old. (id:40616)
837 3 Avenue Nw
Calgary, Alberta
Historic renovated home in the heart of Sunnyside with nearly 1900 sq. ft of living space.. Incredible totally renovated historic three bed, two bath home in Sunnyside with all the charm you would expect. The warmth of the original hardwood floors and doors, large baseboards, french doors, stain glass and exposed brick brings back the charm of bygone years. The kitchen and bathrooms have been totally brought up to date. Have your morning coffee just off the kitchen in the back sunroom. Enjoy the living room fireplace during Calgary cold winters. The basement offers a family room with a custom brick floor and laundry. The back yard has no grass to mow, a large deck and bricked yard with area to garden. A single garage with a extra parking spot and a cute shed finish off the back yard. This home is one of the best character homes in Sunnyside. Close to shops and restaurants in Kensington, and the C-train. Check out this wonderful property today. (id:40616)
254 Aquila Way Nw
Calgary, Alberta
OPEN HOUSE Sat 18 May 12-3. This NEW, DETACHED 3 bedroom home with full ensuite, large GARAGE, and SIDE ENTRANCE to the basement for a future LEGAL suite is now available. Built by Morrison Homes, this bright west-facing backyard property with front-yard landscaped features 9-ft high textured ceiling and LVP flooring on the main floor, plus a stylish kitchen with quartz counter tops, island, pantry, and stainless steel appliances. Upstairs has 3 bedrooms including a large primary room with walk-in closet and full ensuite. Designed for a legal basement suite below, the 9-ft high ceiling and rough-in plumbing for both bathroom and kitchen makes it available for immediate development. (id:40616)
105 Legacy Glen Point Se
Calgary, Alberta
Welcome to your dream home in Legacy Calgary with a SIDE ENTRANCE and a detached DOUBLE GARAGE! Presenting theexquisite Avid model built by Jayman Built, where contemporary elegance meets modern functionality. This THREE-BEDROOM andDEN/OFFICE with a BONUS ROOM was Built with meticulous attention to detail in 2022. This stunning residence offers a harmonious blend ofcomfort and style. Step inside to discover an inviting open-concept layout, flooded with natural light that accentuates the sleek designelements throughout. The spacious living area is perfect for entertaining guests or unwinding with loved ones after a long day. With highceilings and tasteful finishes, every corner exudes a sense of luxury and warmth. The gourmet kitchen is a chef’s delight, featuring premiumstainless steel appliances, and ample cabinet space. From casual breakfasts to gourmet dinners, this kitchen is sure to inspire your innerchef. Retreat to the lavish primary suite, where tranquillity awaits. This sanctuary boasts a generously sized bedroom, a walk-in closet, andan ensuite bathroom. Additionally, this home offers two more well-appointed bedrooms, perfect for family members or guests, along withanother full bathroom for added convenience. Located in the desirable Legacy Calgary community, residents enjoy access to an array ofamenities, including parks, playgrounds, walking paths, and more. Plus, with convenient access to schools, shopping, dining, and majortransportation routes, everything you need is just moments away. Don’t miss this opportunity to own a piece of luxury living in LegacyCalgary. Schedule your showing today and experience the epitome of modern elegance. Your dream home awaits! (id:40616)
117 Rocky Ridge Cove Nw
Calgary, Alberta
This inviting 4-bedroom home boasts 3.5 bathrooms and a convenient double attached garage, all complemented by a picturesque backdrop of a walking/bike path and oversized backyard. Step inside to discover a vaulted entrance leading to a spacious living room and dining area. The heart of the home awaits in the bright white kitchen, featuring elegant granite countertops, an island, corner pantry, including brand new fridge, dishwasher and microwave/hood-fan. The patio doors lead directly to the generous deck and pergola, perfect for soaking in the morning sunlight. Overlooking the kitchen is a cozy family room adorned with a gas fireplace, creating an ideal space for relaxation and entertaining. Convenience is key with a powder room located off the mudroom/laundry area. Upstairs, all three bedrooms boast charming window seats, and the bright primary bedroom is complete with 5-piece ensuite with his and hers double vanity. The lower level is fully finished and offers additional living space with a fourth bedroom, full bathroom, and an expansive open recreational area complete with a second gas fireplace. Recent updates include modern lighting, flooring and fresh paint. Enjoy the amenities of Rocky Ridge Ranch home owners association just a short stroll away, including tennis and basketball courts, a lake and splash park and community centre. Plus, with close proximity to the YMCA, schools, shopping, major transportation routes, and the LRT station, this home truly offers the best of both convenience and comfort. (id:40616)
828 Bridge Crescent Ne
Calgary, Alberta
Welcome to an incredibly rare opportunity to own an amazing view location in coveted Bridgeland!With 60 feet of frontage and parks both in front and behind, this home offers stunning, unobstructed panoramic views – and is walkable to the river, downtown, shops, dining, and almost every recreational activity the city has to offer.Built in 1955, this roomy, single-owner ‘three bedroom up and three bedroom down’ bungalow features a bright and inviting basement, complete with private entrance providing convenient access to the lower level two bedroom illegal basement suite. Turn-key and ready to go, it’s a perfect opportunity to refresh and make your own, or an extremely rare development opportunity for two amazing infill homes. The Bridgeland escarpment provides some of the best views in the city, and Bridge Crescent is one of the few streets in Calgary that climbs an escarpment diagonally. The homes along these angled streets are the few in the city that enjoy such incredible vistas, plus also have the additional benefits of abundant privacy and unparalleled inner-city lifestyle. Additionally, the sloped yard countless options both in the front and the back of the property for landscaping, gardens and additional view spaces. The large spruce trees in the front of the home which currently obscure the view provide excellent shade to the home on a hot summer days. The photos showing the view are taken immediately in front of those trees. The first image is from the height of the main floor, with the second photo taken from the height of what would be a second floor. They get even better as you go up!Be sure to book yourself a showing to check out this incredible investment opportunity. These properties don’t come up very often, and they certainly don’t lose their value. Don’t miss out! (id:40616)
372 Northmount Drive Nw
Calgary, Alberta
Fantastic opportunity to own/hold + rebuild/invest in a RC2, 60 x 100ft lot within an established community of Highwood. This 1094sqft has 3 bedrooms up, upgraded features throughout, granite counter tops and built-in shelving. Basement with an oversized family room, an additional one bedroom (non-egress windows,) and an updated 3-pc bathroom. Side entrance for extra convenience and accessibility. Situated on a massive fenced in lot and with back-alley access. Great location, close to transit, schools, playgrounds, and shopping, 12 min drive to downtown Calgary, and quick access to Mcknight, 14th St, John Laurie, and 4th St. 24hr notice required for showings. (id:40616)
320 Cresthaven Place Sw
Calgary, Alberta
Situated inside a quiet cul-de-sac, this bright 4 bedroom, 3.5 baths home awaits and offers over 2400 ft2 of living space on 3 levels. A welcoming porch invites you inside….have a seat, remove your shoes and take a wander through this light filled home. The main floor provides a nice, open plan with a well designed kitchen overlooking the great room and adjacent to the breakfast nook that offers access to the west facing back yard, through sliding doors. Convenient main floor laundry is located in the mudroom which also leads to the double attached garage. A 2 piece powder room rounds out the main level. Take the staircase up to the large bonus room with high ceilings and a corner fireplace….this is a great room for the family to enjoy or transform it into a wonderful home office. Separate from the bonus room are 3 well sized bedrooms; the principal with a walk in closet and full bathroom. A sparkling 4 piece bathroom services the additional bedrooms. Take notice of the brand new carpet as you venture into the fully developed lower level that offers a cozy family room with fireplace and beautiful built ins. A bedroom that would also make a great gym area or home office, full bathroom and extra storage complete this incredibly useful space. Move in just in time this summer to enjoy your huge rear deck and west facing yard. Begin planning next years garden in the garden boxes, or recreate the back yard to suit your wishes. On hot days, enjoy the comfort of central air conditioning inside. This is a wonderful, move in ready home waiting for you! (id:40616)
520 34a Street Nw
Calgary, Alberta
LOCATION! LOCATION! LOCATED IN THE HEART OF PARKDALE . ATTENTION BUILDERS, DEVELOPERSand INVESTORS. . A 50 X 120 RC-2 LEVEL LOT WITH A BACK LANE, CLOSE TO FOOTHILLS HOSPITAL, NEW CANCER CENTRE and UNIVERSITY and many other amenities. JUST STEPS TO THE BOW RIVER WALKING AND BIKE PATHS. WALKING DISTANCE TO DOWNTOWN. Most of the street has new homes. MAINLY LOT VALUE. NO SHOWINGS AND NO LOCKBOX. ALL VIEWINGS WILL BE SUBJECT TO AN ACCEPTED OFFER. MAIN FLOOR TENANTS PAY $1300 PLUS 1/2 UTILITES Including the single garage and they are ( MONTH TO MONTH ) and The LOWER TENANT PAY $775 INCLUDES UTILITIES ( MONTH TO MONTH ). ILLEGAL SUITE. The property is MAINLY LAND VALUE. Please VIEW AGENT REMARKS REGARDING OFFERS. (id:40616)
13716 Deer Ridge Drive Se
Calgary, Alberta
Welcome to this fantastic fully renovated 4-level split home, offering over 1800 sqft of beautifully updated living space. This charming residence features 3 bedrooms upstairs and an additional bedroom/den on the main floor, complemented by two beautifully remodeled full bathrooms. The heart of this home is its stunning kitchen, complete with a large island, quartz countertops, stainless steel appliances and features a stunning farmhouse-style sink. The main floor is complemented by a beautiful accent beam, stunning stone framed gas fireplace and a beautiful bay window. The primary bedroom upstairs has a large closet and the 3pc bathroom has an incredible shower head. The other two bedrooms are good sized, a 4pc bathroom and hall linen closet completes this level. The basement features a large rec room, lovely fireplace and a laundry room with stacking washer/dryer. There is also a sink and storage shelving in that room. But don’t worry, there is plenty of additional storage space in the large crawl space. Enjoy the convenience of an oversized single attached garage and the durability of commercial-grade Armstrong laminate flooring throughout. Most of the windows are newer triple glazed and there are two refinished gas fireplaces that enhance both comfort and energy efficiency. Step outside to your private backyard oasis, featuring an inground sprinkler system, apple and plum trees, Saskatoon and raspberry bushes, and a tiered deck perfect for soaking up the sun. Notable updates include a newer hot water tank (2015), a new roof (2017), R-40 insulation, a new fence (2015), RV parking, a new garage door, and a new workshop/shed. Additional amenities like a water softener (2017) add to the home’s appeal. With close proximity to Fish Creek Park, off-leash dog parks, and Don Bosco Elementary & Jr. High, this is a fantastic opportunity to live in the well-established community of Deer Ridge. Don’t miss out! (id:40616)
106 12a Street Ne
Calgary, Alberta
Exquisitely crafted Loft Style residence, where every detail has been meticulously designed to bring you a luxury urban experience with over 3600 sq ft of open concept living. Form and function blend flawlessly in this designer home with 9 &10’ ceilings, floor to ceiling windows, wide plank oak flooring, steel and glass accent walls, exposed concrete accents, decorative industrial beams, and stunning white brick feature walls throughout that complement the one-of-a-kind steel and glass open staircase. This home has all the features and attention to detail that will compliment your individual lifestyle from day one. The light filled main floor w/10’ ceilings features a generous living room w/a 63” gas fireplace, a spacious chef’s kitchen and a 14’ quartz island w/seating for 6. The separate dining space will easily accommodate a 9’ table w/a glass wall walkout to the backyard retreat. Conveniently adjacent to the kitchen/dining area is a truly unique steel and glass enclosed wine/beverage centre. Entertain family and friends in style and comfort in this open concept but intimate space. The second level features 2 secondary bedrooms w/floor to ceiling windows and a large 5pc bathroom plus a dedicated laundry area w/vintage laundry tub and plenty of overhead storage. Relax in your stunning primary retreat, featuring a spacious 5pc ensuite w/freestanding tub & steam shower, walk-in & secondary closets. The primary bedroom with lounge area incorporates a full wall of 9’ floor to ceiling windows which makes you feel like you are sleeping in a tree house. The 10’ ceilings on the third floor makes this a very unique bonus level including a large guest bedroom w/ full height windows & private balcony, an adjacent 4pc bathroom and a glass enclosed private office area. The remainder of the space accommodates a large entertainment/media room with wet bar and access to the giant outdoor patio with stunning views of the neighborhood and the downtown core. Once again, you get that treehouse feeling w/a motorized retractable overhead awning and vertical wind/sun screens. Enjoy the relaxing solitude of this space with a glass of wine beside the 8’ teak fire table. The heated garage level will delight car enthusiasts and hobbyists alike with room for 4 cars, a built-in work bench and plenty of storage space. This is not just a large functional garage but another well designed space featuring decorative wood and concreate feature walls, a black painted ceiling w/plenty of pot lighting and built in ceiling speakers. The generous mud room off the garage has tons of storage space. Finally, the backyard area features an 8per salt water hot tub, an 8.5’ outdoor kitchen w/a 42” gas grill, a 10 x 18’ dining space w/a motorized louvred pergola and a 10’ concrete and teak table. This is the place to enjoy summer surrounded by a fully landscaped low maintenance & irrigated garden paradise. Turn the key and enjoy your new lifestyle in Bridgeland within walking distance of the downtown core. (id:40616)
84 Beaconsfield Rise Nw
Calgary, Alberta
Location, Location! This 4-level split home, located near Nose Hill Park on a quiet street, has had recent updates including a new furnace, hot water tank, and roof shingles. The home features 3 bedrooms and 2 and half bathrooms, with a spacious, open-concept living and dining area upgraded with hardwood flooring. The gourmet kitchen, with tiled floors, boasts floor-to-ceiling cabinets, built-in pot lights, and stainless steel appliances.Just a few steps below the main level, the spacious family room with a wood burning fireplace invites you to enjoy gatherings with family and friends. This well-maintained, pet-free, non-smoking home also includes an oversized single detached garage and an adjacent RV parking spot. The huge, quiet, and beautiful backyard offers ample space for relaxation, and the front yard deck provides a convenient spot to enjoy the sunshine and entertain guests while listening to the birds.The fully insulated, electrically wired unfinished basement presents endless possibilities, allowing you to expand the living space to suit your family’s evolving needs. This home offers unparalleled convenience, with close proximity to a park, pathways, a small playground, a school, and shopping, all within walking distance. Don’t miss out and call your favourite Realtor today! (id:40616)
361 Auburn Shores Landing Se
Calgary, Alberta
Welcome to 361 Auburn Shores Landing SE, a stunning residence built by Albi Homes, epitomizing luxury and comfort in the heart of Auburn Bay. This meticulously maintained, turn-key property boasts over 4,400 square feet of developed living space and is situated on a desirable corner lot. The home features a beautiful aggregate driveway leading to a spacious triple garage with epoxy flooring and convenient storage racks. Professionally landscaped with an abundance of trees, the property includes a full irrigation system and an artificial turf dog run for easy maintenance. Enjoy the outdoors on the covered deck, complete with roller shades, perfect for all-season use. Additionally, the home is a mere 3-minute walk to a semi-private dock and offers back pathway lake access. This elegant home includes 3+1 bedrooms and 3.5 bathrooms. The large primary bedroom features a double-sided stone fireplace and a luxurious ensuite with stand alone tub and a newly upgraded glass shower. The gourmet kitchen is a chef’s dream, featuring leathered granite countertops, custom-designed range hood, full-height cabinets, a butler’s pantry, and high end stainless steel appliances. Filled with natural light, the living areas are spacious and inviting, great for entertaining. The home also includes central A/C for year-round comfort. A new washer/dryer set and a 75-gallon hot water tank have been recently installed .The Homeowners Association offers year-round activities and exclusive lake access, enhancing your living experience. Walking distance to schools, shopping, and transit. Just minutes to South Health Campus, YMCA, various restaurants, and quick access to Stoney Trail and Deerfoot. This immaculate property offers a blend of luxury, convenience, and a vibrant community lifestyle. Don’t miss the opportunity to make this exceptional house your new home. Call your favourite realtor for a private showing! Upgrades are located in the supplements (id:40616)
15 Red Embers Terrace Ne
Calgary, Alberta
Welcome to the REDSTONE, where you’ll get the benefits of living in a well-established community. The location is perfect, as you’re surrounded by great amenities such as shopping, entertainment, dining, and recreation. This home is, with 7 bedrooms, 5 bathrooms; 2819 sq ft of living space with elegant finishing, upgrades, and side entrance to the FINISHED 2 BEDROOM ILLEGAL SUITE. When you enter the house, you will open concept modern and smart kitchen features modern cabinetry, quartz countertops, a high-end appliance package with gas stove and Refrigerator, Huge SPICE KITCHEN with easy access to the garage and mudroom for your convenience. The spacious living room is highlighted by fireplace with Mantle. This house has Huge Big windows illuminates the 10”FT main floor with natural light. This house is backing to the BACK ALLEY. The main floor also has a BEDROOM WITH FULL WAHSROOM with big window; Staircase with beautiful WOODEN railing which leads to the spacious bonus room. With total 4 spacious bedrooms, laundry area. Huge primary bedroom that comes with 5-piece ensuite is spa-like, with luxurious flooring, his and her sinks, soaker tub and a large glass enclosed shower. Moreover, this house has 2 master suites on upper floor: which perfect for big family. This is very RARE OPPORTUNITY TO OWN FULLY CUSTOMISED house in very central location of NE. There is so much to love about this home This is a great place for growing families with a network of walking paths and PARK. With easy access to major roads like Deerfoot and Stoney, you’ll be well connected to anywhere you want to go. (id:40616)
154 Marquis Common Se
Calgary, Alberta
OPEN HOUSE SUN 1:00 – 4:00 PM This upgraded home is sure to impress. Upon entering the front door, the natural light floods across the hardwood that seamlessly flows throughout the whole main level. This highly functional open plan allows you to relax in the front living room leading you into the dining room and chef’s kitchen. Dining room flows into the kitchen so you can entertain in the dining room or have social gatherings at the eating bar. The chef’s kitchen boosts a bounty of cabinetry, an abundance of granite countertops with a flush eating bar and stainless steel appliances. To complete this level, convenient half bath near the rear of the home with a quaintly designated mud room heading out to your huge backyard deck. Situated between the tucked away 1/2 bath and the rear mud room is a built-in bench seat to drop everything when you come in the door. Just before you take the flight of stairs to the upper level, interestingly nestled away from the main floor, you will find a little treasure of a room – make it a reading den, home office, yoga space. For a little privacy close the barn door! The upper level offers two unique master bedrooms, each offering a 4 pc ensuite and large walk-in closets. One featuring a soaring vaulted ceiling and spa-like ensuite with soaker tub and separate shower. The other with recessed ceiling creating extra character and unique lighting. Completing the upper level is a super convenient large bright laundry room. The unfinished lower level awaits your desires for a bedroom, rec room or games room. Your private fully fenced back yard oasis is beautifully landscaped for you to enjoy the summer evenings on your new deck. The landscaped front yard is complete with a sprinkler system. To ensure comfort year-round, the home is equipped with centralized air conditioning for hot summer nights and heated double car garage to combat the cold winters. Have a peace of mind with your new furnace. All new light fixtures throughout the house. Love the lifestyle Mahogany has to offer with two pristine beach areas on the lake. Conveniently located close to schools, shopping and variety of dining options. A wonderful place to call home! (id:40616)


