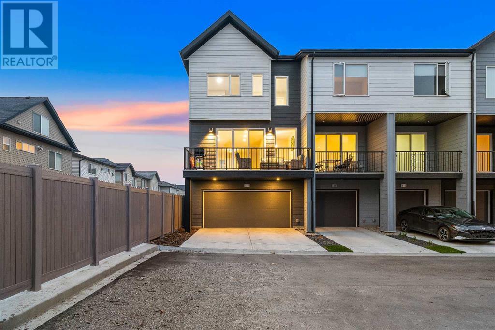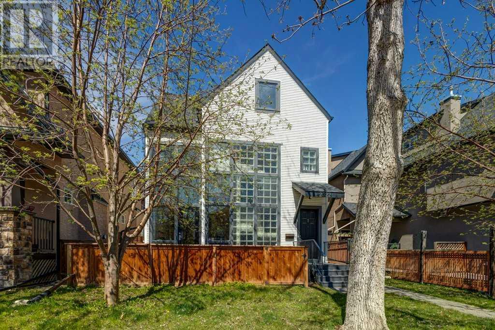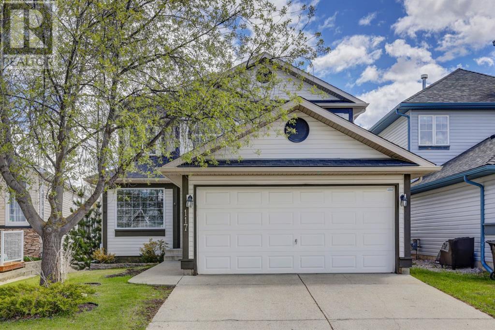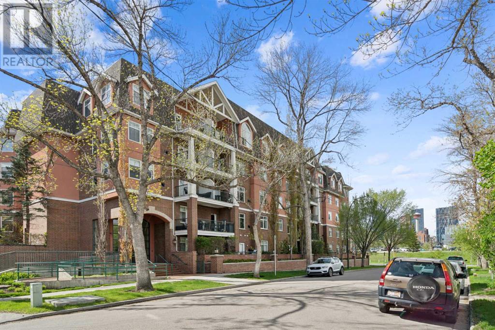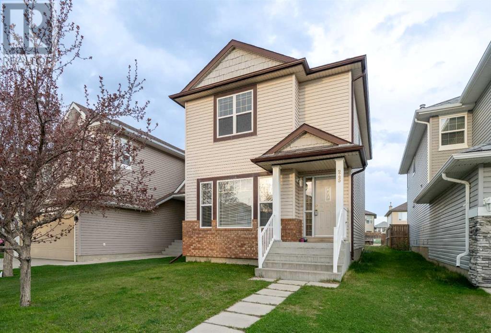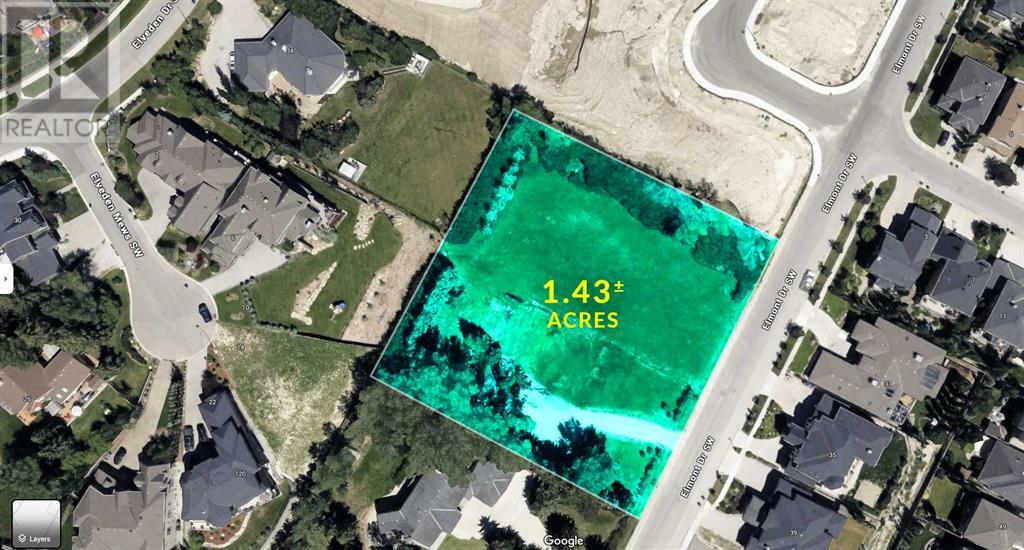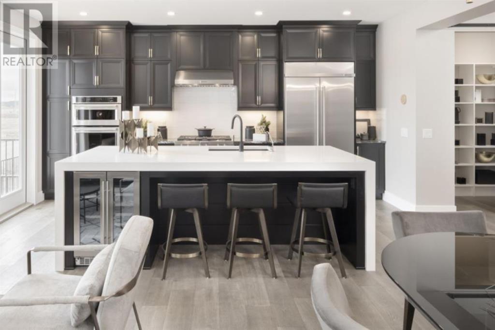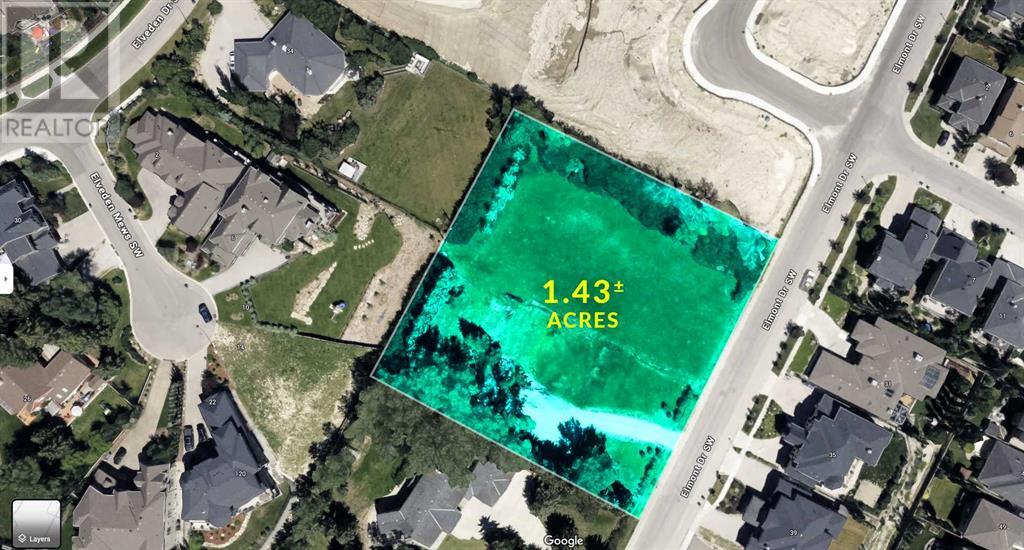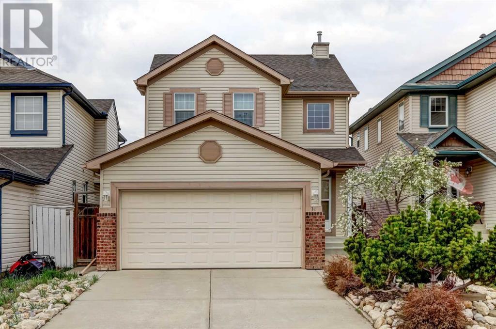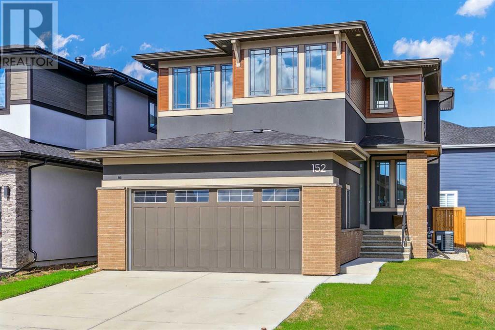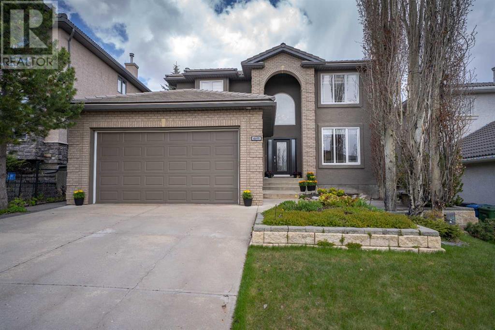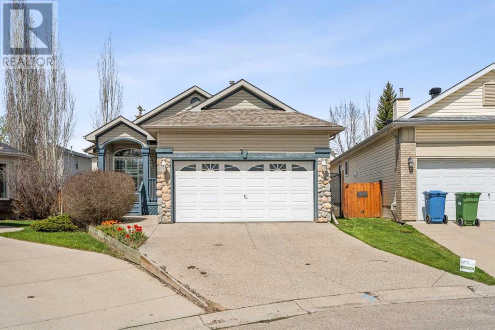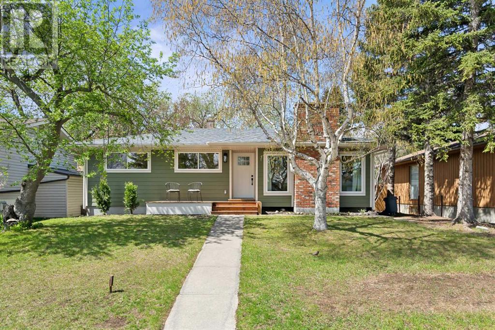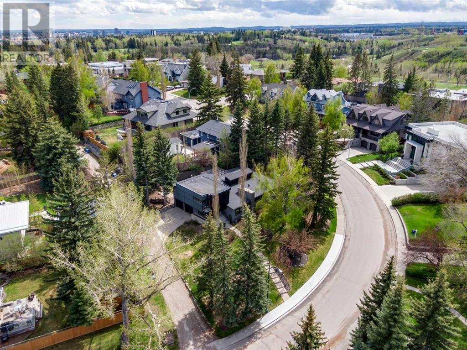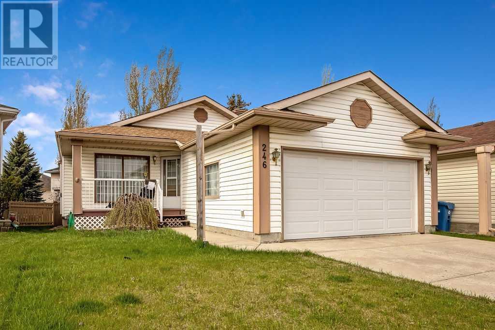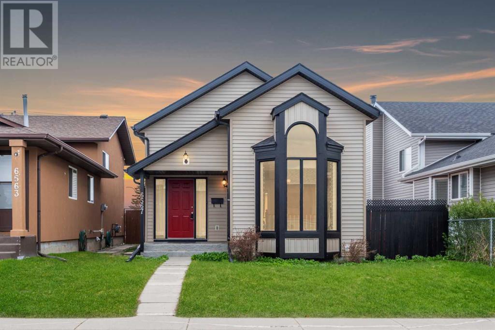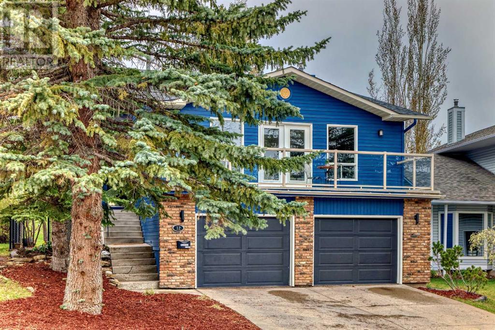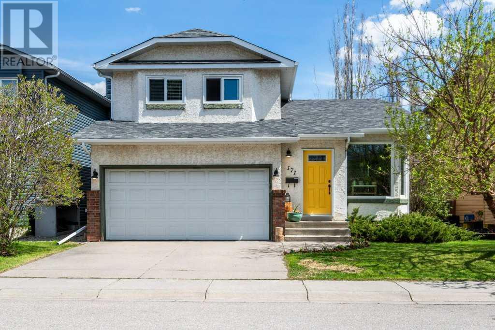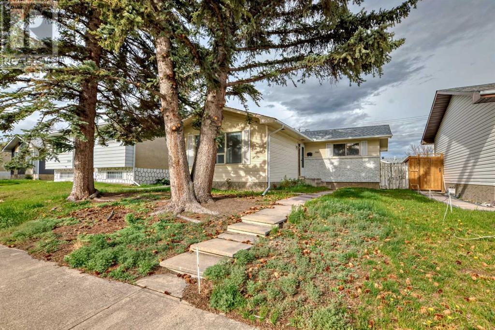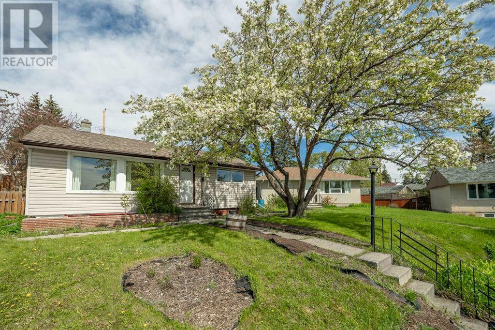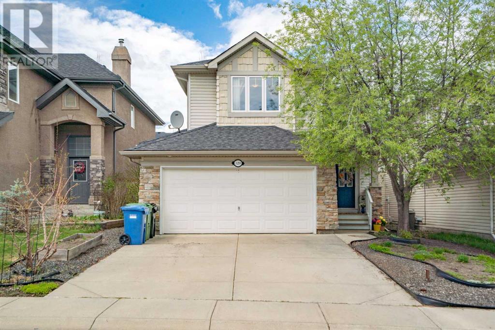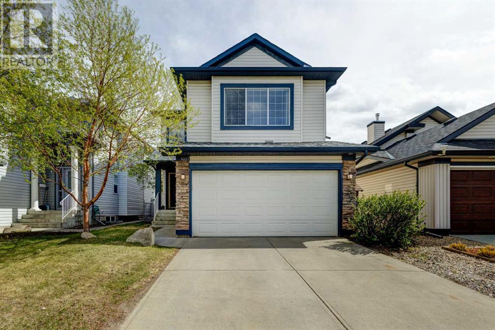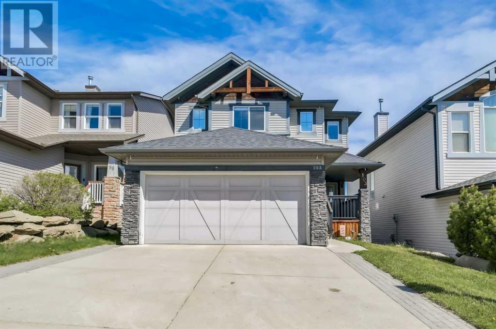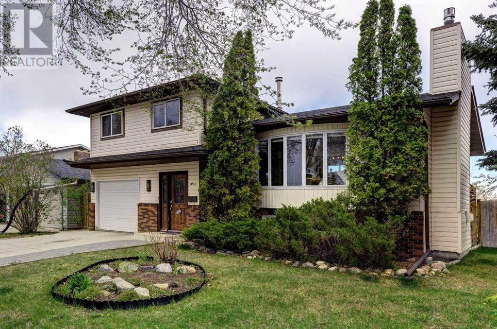LOADING
135 Skyview Ranch Circle Ne
Calgary, Alberta
***Open House Sunday 19th May 12:00 pm – 03:00 pm ***. Welcome to your sanctuary in Calgary (Alberta)! This corner-end townhouse, constructed in 2022, embodies the essence of contemporary living. Upon arrival, you’re welcomed by a double attached garage and a spacious 2-car driveway, ensuring abundant parking for you and your guests. Step inside to discover a dedicated office space on the lower floor, perfect for those remote work days. The lower level also boasts a cozy backyard retreat, ideal for relaxation outdoors. Moving to the main floor, you’ll find a convenient half bath, a stylish living room featuring an upgraded electric fireplace, a dining area, and a stunning kitchen. The kitchen showcases upgraded quartz countertops and a chic backsplash, emanating modern elegance. Step onto the balcony to host summer gatherings while soaking in serene pond views. Large windows flood the space with natural light, creating a cheerful atmosphere year-round. The sleek black package upgrades add a touch of sophistication, with all accessories tastefully designed in black. Ascending to the upper floor, discover the primary bedroom with an ensuite bathroom, providing a private sanctuary for relaxation. Two additional rooms on this level also offer picturesque pond views. A laundry room adds convenience, while the spacious main bathroom completes the upper level. With upgraded tiles, flooring, and carpet throughout, this townhouse exudes luxury and style. Conveniently situated just 2-3 minutes from Stoney Trail and 8-10 minutes from Deerfoot, commuting is effortless. Enjoy swift access to amenities such as Freshco, Dollarama, Shoppers, Fruiticana, Scotiabank, TD Bank, BMO, and more within a short drive. Don’t miss the opportunity to make this your home! Contact your preferred REALTOR today to schedule a private viewing and showcase this stunning unit! (id:40616)
1, 2322 2 Avenue Nw
Calgary, Alberta
Open house (May 19,2024 1:30-4 PM). Welcome to this bright unit with a 3rd-level loft in the beautiful and prestigious West Hillhurst community. This south-facing, 3-story townhome offers an open floor plan and modern design. The inviting main floor features a well-appointed kitchen, a cozy living room, a formal dining room for your family, and a convenient half bathroom. On the second floor, you’ll find a master bedroom with a 4-piece ensuite bathroom, as well as an additional bedroom and a 3-piece bathroom for guests or a growing family. The lofted third floor currently serves as a home office but can also be used as a guest room or an extra family room. The developed basement can be used as an exercise room or another home office.This recently painted townhome boasts an amazing location: you can easily walk or bike to the downtown core, enjoy the short waking distance to Bow River pathway, parks, and the vibrant atmosphere of Kensington’s finest restaurants and boutiques. Plus, it’s close to well-established schools such as Queen Elizabeth School and Hillhurst School. With over 1500 square feet of living space, this townhouse has a very low condo fee of $220 per month. If you desire inner-city living, this is the perfect opportunity! (id:40616)
117 Rocky Ridge Cove Nw
Calgary, Alberta
This inviting 4-bedroom home boasts 3.5 bathrooms and a convenient double attached garage, all complemented by a picturesque backdrop of a walking/bike path and oversized backyard. Step inside to discover a vaulted entrance leading to a spacious living room and dining area. The heart of the home awaits in the bright white kitchen, featuring elegant granite countertops, an island, corner pantry, including brand new fridge, dishwasher and microwave/hood-fan. The patio doors lead directly to the generous deck and pergola, perfect for soaking in the morning sunlight. Overlooking the kitchen is a cozy family room adorned with a gas fireplace, creating an ideal space for relaxation and entertaining. Convenience is key with a powder room located off the mudroom/laundry area. Upstairs, all three bedrooms boast charming window seats, and the bright primary bedroom is complete with 5-piece ensuite with his and hers double vanity. The lower level is fully finished and offers additional living space with a fourth bedroom, full bathroom, and an expansive open recreational area complete with a second gas fireplace. Recent updates include modern lighting, flooring and fresh paint. Enjoy the amenities of Rocky Ridge Ranch home owners association just a short stroll away, including tennis and basketball courts, a lake and splash park and community centre. Plus, with close proximity to the YMCA, schools, shopping, major transportation routes, and the LRT station, this home truly offers the best of both convenience and comfort. (id:40616)
308, 59 22 Avenue Sw
Calgary, Alberta
Generous 1459 sq ft. Exceptional value. 2 bedrooms plus DEN in an upscale inner city apartment. This quiet corner/ end unit home has just been professionally painted and professionally cleaned and is ready to move in. Two balconies (one with French doors) overlook a fountain in a magnificent courtyard. Kitchen features granite counters, under cabinet lighting and stainless steel. The spacious dining room enjoys the ambience of a fireplace and French doors. The living room has an amazing curve of windows facing West, South and East. The ample primary bedroom has its own balcony and 5 pce. bath. Good size second bedroom has a 3 pce. bath attached. Both bedrooms overlook the quiet courtyard. In suite laundry, 2 storage (in suite and locker) and under floor heat. Heat, gas, water and sewer are included in the condo fee. Secure underground parking for residents and visitors is heated and complete with 2 car wash bays. Bike storage available. The MNP Community and Sports Centre is just across the parking lot. It is a quick walk to Reader Rock Garden, LRT, and Elbow River Pathway, Fourth Street restaurants and Mission Shopping District. (id:40616)
245 Covewood Circle Ne
Calgary, Alberta
Your dream home awaits in Covewood! This charming 3-bedroom, 2.5-bathroom detached property at 245 Covewood Circle NE offers 1390 square feet of comfortable living space, perfect for families or those seeking a spacious haven. The modern kitchen features black appliances, ideal for creating culinary delights. Unwind in the sprawling backyard – a blank canvas for your green thumb or the ideal spot for summer soirees. With room for a double garage, you’ll have ample storage for vehicles and outdoor gear. Covewood Circle NE places you within a vibrant community, offering peaceful suburban living with easy access to parks, shops, schools, and everything Calgary has to offer. Don’t miss your chance to be part of the Covewood lifestyle – contact me today to schedule a viewing! (id:40616)
36 Elmont Drive Sw
Calgary, Alberta
Calling all developers, builders and investors – this is your opportunity to purchase a prime parcel of land in coveted Springbank Hill. 1.46+- acres of land. The current owner has completed all necessary reports and due diligence, and this parcel is shovel ready for 8 prime single family estate lots or explore the possibility for increased density and bring your vision to life. Reports and further information available with an accepted offer. (id:40616)
22 Wolf Hollow Way Se
Calgary, Alberta
* Former Show home – Award-winning Elliot Model – Ultra Specifications Level – Jayman BUILT * Thoughtfully designed and waiting for you! * Exquisite & beautiful, you will immediately be impressed by this fully finished home in the brand-new WOLF WILLOW community where you’re only a few minutes away from the Bow River, Blue Devil golf course, transit, schools, parks, paths, shopping, dog park, and so much more! A soon-to-be lovely neighborhood with great amenities welcomes you into 3000+ sq ft of air-conditioned luxury, craftsmanship & design, offering a unique open floor plan boasting a stunning GOURMET kitchen featuring a beautiful extended Flush WATERFALL island accented w/ pendant lighting, QUARTZ COUNTERS, pantry & Sleek Stainless Steel Upgraded Appliances adjacent to Dining Area that flows nicely into the spacious Extended Great Room. Engineered hardwood floors grace the Main floor, stunning flooring in all Baths & laundry, and a beautiful DEN that welcomes you in upon entry. The 2nd level boasts 3 bedrooms, convenient laundry, a centralized Bonus Room, and a grand primary suite offering double doors entry, high ceilings, a private interior walk-in closet, DUAL VANITIES, a standing Soaker Tub, an alone Shower & heated floors. Already done for you, you can enjoy the FULLY FINISHED basement that boasts a Media/Red Room, Wine Room, Wet Bar with beverage center, and 2pc bath. JUST GORGEOUS! Other upgrades include glass railing, 3 zone climate control, 9 ft & 11 ft ceilings, gasline on the BBQ deck, tall double door patio doors, Gemstone eave lighting, and custom fireplace in the den/office area. Enjoy the lifestyle you & your family deserve in a beautiful Community you will enjoy for a lifetime! Gold Key Service plan: Protect your most significant investment with our Gold Key Service. Get peace of mind at your annual visit and for years to come. A certified Customer Care Specialist will provide preventative maintenance to ensure the efficiency of your home systems, support your warranty, and provide a historical record of all work completed on your home. Your annual membership includes a 24-hour emergency dispatch for extra peace of mind. We’re just a phone call away in an emergency and will connect you with a Jayman-certified trade partner at preferred rates. (id:40616)
36 Elmont Drive Sw
Calgary, Alberta
Calling all developers, builders and investors – this is your opportunity to purchase a prime parcel of land in coveted Springbank Hill. 1.46+- acres of land. The current owner has completed all necessary reports and due diligence, and this parcel is shovel ready for 8 prime single family estate lots or explore the possibility for increased density and bring your vision to life. Reports and further information available with an accepted offer. (id:40616)
31 Martha’s Meadow Close Ne
Calgary, Alberta
This home sweet home is nestled in one of the most coveted family friendly location in the Martha’s Meadow area in Martindale community. This cozy home is well taken care of by the original owner for 20+ years. 1400 sq ft, 3 bedrooms and 2.5 baths. Stepping into the welcoming foyer you’re greeted by a beautiful staircase and open to the top ceiling, creating an airy and spacious atmosphere. The formal living room with big windows and a gas fireplace invites you to unwind and to entertain in the formal dining room. The open kitchen features ample cabinets, walk in pantry providing lots of storage space. Completing this floor is a half bath, and a mud room with a laundry area to an insulated, drywalled double attached garage. Back door from the dining room leads you to a large 9’7” x 13’9” deck. A paved back alley and a large low maintenance concrete backyard is perfect for a trailer storage. Upstairs you will find the primary suite with a 4 piece ensuite and a walk-in closet. There are two other generous sized bedrooms and a full bathroom to accommodate a growing family. The undeveloped basement waiting for your creative mind. The updated list includes a new garage door opener (2023), shingles on roof and siding (2021), new furnace (October 2023), hot water tank (2018) and back storm door (2021). Martindale is a sought after established community, with close proximity to parks, playgrounds, all levels of public schools & separate schools, 0.4 km to public transportations, 1.6 km to C Train Station, within 2 km to shopping areas and restaurants, it is easy access to the rest of the city via major arterials. Come to find out for yourself! (id:40616)
152 Rock Lake View Nw
Calgary, Alberta
Encapsulated in beauty and functionality, this chic property offers luxurious and comfortable spaces throughout! High ceilings and LUXE lighting offer an exquisite ambiance for an AIRY and OPEN MAIN FLOOR that features an ELEGANT OFFICE SPACE upon entering an INVITING FOYER. The CHEF INSPIRED KITCHEN is comprised of PROFESSIONAL SERIES APPLIANCES, SPARKLING QUARTZ COUNTERS, CABINET READY HOOD FAN, and FULL HEIGHT CABINETRY that features GORGEOUS CROWN MOULDING. HUGE CENTRAL ISLAND with DISHWASHER, BUILT-IN MICROWAVE & OPULENT ACCENT LIGHTING. The GREAT ROOM presents a CENTRAL ROCK FACED FIREPLACE with MANTLE, GRAND VAULTED CEILINGS and LARGE WINDOWS showcasing an EXQUISITE POND and MOUNTAIN VIEW from the inviting sitting area. The MAIN FLOOR DINING ROOM is spacious and open featuring glass doors to an EXPANSIVE DECK for outdoor entertaining and al fresco dining! A HOTEL INSPIRED HALF BATH is enrobed in DESIGNER WALL PAPER from baseboard to ceiling and also features a high ceiling, beautiful fixtures and ambient lighting. The UPPER LEVEL will not disappoint with a floor plan designed exceptionally for family comfort. The IMPRESSIVE PRIMARY SUITE offers a spacious layout for supreme relaxation allowing for a KING BED and AMPLE FURNITURE. From here, your MOUNTAIN VIEW is breathtaking! The SPA INSPIRED 5 PIECE ENSUITE BATH is ultra luxurious with OVERSIZED TILE, STAND ALONE SOAKER TUB, HUGE SHOWER, ENCLOSED WATER CLOSET and DOUBLE VANITY SINKS! The WALK IN CLOSET is also spacious offering built in storage. The 2 ADDITIONAL BEDROOMS are both a generous size and feature big windows for lots of natural all day light and WALK IN CLOSETS! An UPPER LEVEL LAUNDRY is also A BEAUTIFUL BRIGHT LARGE SPACE TO WORK featuring UNDER COUNTER WASHER & DRYER WITH FOLDING COUNTER… QUARTZ OF COURSE! It also features a SINK for fine washables. Completing this level is a 2ND OFFICE SPACE or STUDY SPACE with BUILT IN WORK COUNTER, STORAGE CLOSET FOR COMPUTER, PRINTER AND FILE S and a beautiful window to brighten the space all day long. A 5 PIECE UPPER MAIN BATH allows for 3 children to get ready for school at once as the bath and shower and water closet are private and closed off from the double vanity area! A magnificent LOWER LEVEL awaits you and your guests with HUGE FAMILY ROOM / MEDIA CENTRE, RECREATION AREA with WET BAR, 4th LARGE BEDROOM and 4 PIECE FULL BATH! This fabulous property has so much to offer but the real prize is the outside where a natural reserve pond offers a grand scape frame to the beautiful mountain view over head. Watch the natural beauty of nature unfold right before your eyes as moose and deer roam behind your back yard while enjoying your morning coffee. The ESTATES OF ROCK LAKE offer you and your family the serenity of a beautiful community to grow and play in for a long time to come with it’s proximity to major routes, schools, shopping and natural parks and walking paths for all enthusiasts. COME SEE….. (id:40616)
4690 Hamptons Way Nw
Calgary, Alberta
***OPEN HOUSE SUNDAY MAY 20TH; 1:00-4:00 PM** Welcome to an extraordinary opportunity to acquire an exceptional executive home in one of the most desired Golf Communities of NW Calgary. The house itself backs onto the golf course!! This large stucco home is perfect for a growing family offering over 3,700 sq. ft. of pleasurable living space. As you enter through the new Custom Glass front door, you will notice a freshly painted house and beautiful open foyer with large sky light, not to mention newer gleaming hardwood floors and spiral staircase, taking your breath away. The large foyer opens to a sun-drenched living room and wide-open formal dining room. Left of the foyer is your private office , a powder room and main level laundry. As you enter the kitchen, once again you admire the openness of this space. The large family room and kitchen combined, offers a unique environment for the whole family to be together and enjoy meals and entertainment. The kitchen itself is equipped ample cabinets, SS Appliances, with granite counter tops, large center island and corner pantry. The Family room has a Gas Fireplace and ‘wall to wall’ custom built cabinetry for media, library and accents. Sitting in the family room / breakfast nook, you will enjoy the beautiful ‘Golf Course’ backyard, often visited by deer family, that has been custom designed with inter-locking bricks, and lots of shrubs and fruit trees. At the back, you have a maintenance free deck with BBQ gas connection and ‘remote’ controlled retractable power awning. As you climb the spiral staircase leading to the upper floor you notice ‘brand new carpets in the whole upper floor that offers a large primary bedroom with a spa-like 5-piece ensuite and walk in closet. Three additional bedrooms and a 5-piece bath complete the upstairs. There is updated LED Lighting in the bathrooms and main floor. You will appreciate the main floor laundry with built-in cabinets for your shoes. The lower level offers an additional b edrooms with walk-in closet, a sixth bedroom with an Ikea Closet, 3-piece bathroom, large flex/media room and mechanical/storage room. This home has two mid-efficient furnaces with Central Air conditioning units for each along with “state of the art” NEST thermostats that control both Humidifiers and the temperature on the main and upper levels. The addition of a new Tankless Hot Water system guarantees an endless supply of hot water. Also of note the lower-level rooms have individually controlled baseboard heaters for your added comfort. The 19’ x 22’ garage has extra large shelving and added hot and cold-water connections. You will appreciate the maintenance free concrete tile roof. The yard is fully fenced and landscaped with trees and bushes. A custom underground sprinkle system with a rain gauge adds to the efficiency of the landscaping. Decorative stonework is a feature in the front and back yards. This lovely home is close to schools, parks, and eateries. (id:40616)
32 Sierra Nevada Rise Sw
Calgary, Alberta
[OPEN HOUSE THIS SATURDAY, MAY 18 & SUNDAY MAY 19 FROM 1-3 PM. HOPE TO SEE YOU THERE!] Welcome to your dream home nestled in the prestigious community of Signal Hill. This rare gem is a charming bungalow situated in a coveted cul de sac, offering tranquility and privacy amidst a vibrant neighbourhood.Boasting three spacious bedrooms on the main floor and three full bathrooms, this home provides ample space for comfortable living. With the potential to create an additional bedroom in the basement, the possibilities are endless to tailor this space to your needs.Step outside to enjoy the newly painted deck and patio, perfect for entertaining guests or simply relaxing in the sunshine. The expansive pie-shaped lot grants plenty of room for outdoor activities and gardening enthusiasts alike, providing a serene retreat right in your backyard.Convenience meets luxury with its proximity to Edworthy park, biking paths, Signal Hill Shopping Centre, catering to all your shopping needs just moments away. Moreover, easy access to major highways, including the newest Tsuut’ina Trail, ensures effortless commuting and exploration of the surrounding areas.Experience the warmth of a family-oriented community, where friendly neighbours and community events create a welcoming atmosphere for all. Don’t miss the opportunity to make this exceptional property your forever home in Signal Hill. Thank you for viewing! (id:40616)
8223 4a Street Sw
Calgary, Alberta
Welcome to your newly renovated oasis on a massive lot in Kingsland! LOCATION! LOCATION! LOCATION! Incredible access to get anywhere in the city! Tucked away on a quiet street, this 4-bedroom home offers tranquility and modern comfort with nearly 2000 sq ft of living space! This home boasts a thoughtfully designed floor plan. Step inside to discover an inviting open concept living space, where luxury vinyl plank flooring gleams underfoot. The kitchen is a chef’s dream, boasting stainless steel LG appliances, a beautiful island with gorgeous lighting above, and stunning quartz countertops. Entertain guests in the spacious dining room, or cozy up in the living room beside the wood burning fireplace with a convenient gas log lighter. Retreat to the master bedroom, complete with a walk-in closet and a lavish 4-piece ensuite featuring a double vanity. Another bedroom on the main floor is served by a 4-piece hall bathroom, providing comfort and convenience. Downstairs, the basement offers ample space for recreation in the large rec room, along with two more bedrooms and a modern 3-piece bathroom. Laundry chores are made easy with a dedicated laundry room. Outside, the massive backyard beckons with a large tiered treated wood deck, perfect for summer barbecues and outdoor gatherings. A double detached garage provides secure parking and storage space. Don’t miss this opportunity to own a beautifully renovated home in a peaceful location. Schedule your viewing today and make this Kingsland gem yours! (id:40616)
4608 Coronation Drive Sw
Calgary, Alberta
The presence of 4608 Coronation has been felt in the heart of Britannia since first built in 1956. At 15,401 square feet, this lot is a blank canvas for the creative buyer to construct an architecturally inspiring estate home in one of Calgary’s most prominent locations. Total frontage onto Coronation Drive is an astonishing 217 feet. Once inside, the true opulence of the property & location is felt. Outdoor spaces will be private & soaked in natural light from the south + west. The current landscaping is mature, colourful, and meticulously manicured. A new build is not the only use of this fabulous property, as the current Mid-Century Modern home has 4 bedrooms up, 3 +1/2 bathrooms, and 3,749 square feet of developed living space that could be smartly renovated with an eye catching design. On the main level, a formal dining space anchors a family friendly lay-out. The upper level encompasses a master bedroom with downtown views, and 3 other good sized kids rooms with direct access to a 4-piece bath. The finite supply of quality building lots or homes fit to be renovated in Britannia is shrinking every quarter. Britannia is a premier neighbourhood located on the bluffs overlooking river park, with big mountain views, endless amenities, parks/playgrounds, and welcoming residents. Offers will be presented Tuesday May 21st at 5PM (adjusted for May long weekend). (id:40616)
246 Coral Keys Villas Ne
Calgary, Alberta
Here’s your bungalow on a cul-de-sac with a south facing yard! This fully appointed bungalow features gorgeous hardwood floors on main, vaulted ceilings, gas fireplace with oak mantle in living room. The kitchen is spacious and filled with sunshine with sun inviting south facing windows. There is a family sized dinette area and a french door for direct BBQ deck access. There is convenient step saving main level laundry. In addition the basement is fully developed with a recreation room plus a games area, two full bedrooms (not legal egress) and a full four piece bathroom. A bonus feature is that there are two furnaces; an upper and one for the lower level for split heating! The double attached garage is insulated and dry-walled. Hurry…. don’t miss this one! (id:40616)
6567 Martingrove Drive Ne
Calgary, Alberta
*Pls submit offers by 6pm Sunday May 19**Looking for an extremely well cared for and upgraded home in a family oriented community?!? Well Stop the CAR! This is it!! Open Concept 4 level split boasts over 2000sq ft with cathedral ceilings that gives you a WOW factor as soon as you walk through the door! This 4 BDRM house backs onto a Tot Lot! Enjoy maintenance free West Backyard with a park at your doorstep! The Best of Both Worlds! Did I mention secure RV parking and an oversized garage? Some Upgrades to name a few are: New roof and siding 2021 and exterior paint! Totally upgraded Kitchen with brand new SS appliances! New Carpets, Paint, and hardware throughout and all 3 Bathrooms have been upgraded (taps, flooring, toilet, quartz,light fixtures)! Walking distance to Superstore, Coop, Strip Mall, Medical Clinic, School, Public Transit and new LRT station. List of upgrades in the supplements. (id:40616)
12 Stratton Hill Rise Sw
Calgary, Alberta
(OPEN HOUSE SAT MAY 18 & SUN MAY 19, 1-3PM)) Amazing Strathcona location, on a quiet crescent with WEST backyard BACKING DIRECTLY on to Olympic Forest wooded/green area that is part of the Olympic Heights School grounds! No need to drive your kids to school activities as it is a safe 4 minute walk through green space to Olympic Heights Elementary School. This is a MOVE-IN READY split level home (over 2400 sf of developed space) with NUMEROUS RECENT UPGRADES including newer furnace, washer, dryer, dishwasher, oven, fridge, hot water tank, built in pantry, new exterior paint, the deck has been sanded and stained, and there’s new basement flooring. The popular split level design boasts a BRIGHT AND AIRY VAULTED kitchen, living room ,and, dining room with large front deck. Upstairs are 2 bedrooms and 2 full baths of which the master is an INCREDIBLE SPA-LIKE RETREAT! The 3rd level is completely above grade and offers another bedroom, half bath, and access to the HUGE MULTI-LEVEL DECK, basking in the west sun, backing directly onto Olympic Forest! For extra space, the 4th level boasts a large rec room and another bedroom! This wonderful family home in highly sought after Strathcona Park is perfectly positioned with only a minute walk to the tennis court and skating rink and a minute more to the community centre for after school kids programs! (id:40616)
171 Riverbrook Way Se
Calgary, Alberta
***OPEN HOUSE SATURDAY MAY 18 from 1-3 pm *** This well maintained and updated home offers a haven of harmony for your family, just steps away from a large greenspace in the sought after neighborhood of Riverbend. Upon entering you will appreciate the vaulted ceilings and newer vinyl plank flooring in the bright and open formal living room and dining room. Renovated in 2021, the kitchen is a delight, featuring ample cupboard space, quartz countertops, S/S appliances, including a stylish farmhouse sink. Other kitchen upgrades include updated electrical, gas stove, over the range microwave, cabinets to the ceiling, hood fan vented outside, large pantry cupboard, pot drawers and a corner lazy Susan making this kitchen both functional and organized. The kitchen flows into a sunken living room with built-in bookshelves, a cozy wood burning fireplace (with gas lighter) and plenty of large windows to allow for natural light and easy access to your backyard and deck. Upstairs, you will enjoy a generous sized primary bedroom with a great 3 pc ensuite accompanied by 2 additional bedrooms and a full bathroom to complete the upper level. The fully finished basement adds versatility to the home, offering a spacious family room, an additional bedroom, and ample storage space. Notable upgrades include brand-new Shingles, Polar Triple Pane Windows installed in 2019, and a recent upgrade to the Washer and Dryer, as well as newer Front and Back Doors. You will love the location nestled on a Quiet Family Friendly Street close to parks, shopping, Bow River & Pathways, schools, transit, along with easy access to Glenmore Trail, Barlow, Deerfoot and Stoney Trail. (id:40616)
7320 Huntley Road Ne
Calgary, Alberta
A well-located bungalow on a quiet street in Huntington Hills. This home is thoughtfully laid out with three bedrooms on the main floor, a living room, kitchen and 4 pc bathroom. A separate entrance leads to the lower level with a fourth room, a 3pc bathroom and a large unfinished flex area. Lots of potential!!! The backyard has mature trees and a large double garage 22X23 easily accessed from the back lane. Huntington Hills Subdivision is close to major bus routes, shopping, roads, and walking distance to schools. (id:40616)
37 Northmount Crescent Nw
Calgary, Alberta
Cute hill side bungalow nestled on Northmount Cresent. OPEN HOUSE SATURDAY AND SUNDAY MAY 18th and 19th 1:00-4:00pm This home features some great character and modern upgrades. The original hardwood floors are solid and the The kitchen cabinets have been improved, the windows have been upgraded to Vinyl., vinyl siding, shingles and it has a high efficiency furnace. The curb appeal is very nice with a flowering crab apple tree, flower beds and a gentle slope up to the home. The floorplan is very functional and the developed basement offers some good potential. Several homes in the area have upgraded with carriage suites, so the possibilities are here! The WEst facing backyard is very private with a recent retaining wall with a garden box. The patio will be a favorite spot for the evening! The single garage has a unique feature! A walk out basement! Perfect for a workshop or work from home studio! Gravel parking allows room for an RV or trailer. The location is very nice, just a short walk to school or to catch a bus and the new green line will be close by! The area has a lot of parks and greenspace to access including Egert’s off leash park! Truly a nice property offering good value be sure to see it today! (id:40616)
320 Cresthaven Place Sw
Calgary, Alberta
Situated inside a quiet cul-de-sac, this bright 4 bedroom, 3.5 baths home awaits and offers over 2400 ft2 of living space on 3 levels. A welcoming porch invites you inside….have a seat, remove your shoes and take a wander through this light filled home. The main floor provides a nice, open plan with a well designed kitchen overlooking the great room and adjacent to the breakfast nook that offers access to the west facing back yard, through sliding doors. Convenient main floor laundry is located in the mudroom which also leads to the double attached garage. A 2 piece powder room rounds out the main level. Take the staircase up to the large bonus room with high ceilings and a corner fireplace….this is a great room for the family to enjoy or transform it into a wonderful home office. Separate from the bonus room are 3 well sized bedrooms; the principal with a walk in closet and full bathroom. A sparkling 4 piece bathroom services the additional bedrooms. Take notice of the brand new carpet as you venture into the fully developed lower level that offers a cozy family room with fireplace and beautiful built ins. A bedroom that would also make a great gym area or home office, full bathroom and extra storage complete this incredibly useful space. Move in just in time this summer to enjoy your huge rear deck and west facing yard. Begin planning next years garden in the garden boxes, or recreate the back yard to suit your wishes. On hot days, enjoy the comfort of central air conditioning inside. This is a wonderful, move in ready home waiting for you! (id:40616)
1057 Cranston Drive Se
Calgary, Alberta
If Calgary had an Episode “YOU GOT TO LIVE HERE” this would very likely be the featured home! This fully loaded Cedarglen built home is being offered on the market for the first time since it was built. Come for the EXPERIENCE, and stay for your lifetime!! Comes with CENTRAL AIR CONDITIONING, QUARTZ COUNTERTOPS IN KITCHEN, CENTRAL VACUUM & ATTACHEMENTS, WATER SOFTENER SYSTEM, UNDERGROUND SPRINKLERS, HUGE BONUS ROOM WITH 5 WALL MOUNTED SPEAKERS, 2 TV WALL MOUNTS, HEATED GARAGE, LARGE DECK WITH NEWER WATERPROOF DURADEK, PURGOLA, ROLLUP/ROLLOUT AWNING, FULLY DEVELOPED WITH EGRESS SIZED WINDOWS IN EACH BEDROOM DOWNSTAIRSN AND 6″ MDF BASEBOARDS & 4″ TRIMS. Whhew! That was mouthful I need to catch my breath. Bragging rights here with 5 BEDROOMS, 3.5 bathrooms, and room in basement for a little kitchen or office as it has lots of plug ins already. A quick 4 minute drive takes you to the The Cranston Residents Community Hall that has many things to offer such as a DAY CARE, TENNIS COURTS, PICKELBALL, BADMINTON, AUDITORIUM OPEN GYM WITH BASKETBALL COURTS AND BALL HOCKEY, OUTDOOR HOCKEY RINK, SKATEBOARD RAMPS, SPRAY PARK! Live in Cranston with all the amenities, parks, schools and pathways! Live life here. Easy and quick access to Stoney Trail, Deerfoot, MacLeod Trail. 7 minutes from South Campus Hospital. Call your favorite Realtor today! (id:40616)
103 St Moritz Terrace Sw
Calgary, Alberta
Welcome to your dream home! The living room is a SHOWSTOPPER with its soaring 18-foot ceilings and extra large windows that flood the space with natural light. This stunning property features 4 spacious bedrooms, each with their own walk-in closets, 3.5 bathrooms and over 2800 sqft of living quarters. The primary bedroom boasts a luxurious 3-piece ensuite which will make you feel like you are at the spa. Cozy up next to the gas fireplace on the main level, or in the fully finished basement. With new Central Air Conditioning(2023), you will never get too hot from all that natural light either. An open concept kitchen with newer kitchen appliances (2023), built in speakers, a walk-through pantry and a garburator, will make entertaining a breeze. Step outside to the huge composite deck which allows views of the private sitting area, the pond, and the waterfall, with no neighbours behind you. The private firepit in the backyard will allow for some toasty memories, as you enjoy the lights reflecting off of the pond. Enjoy the convenience of an oversized double attached garage, which is insulated, drywalled, and ready to protect your belongings. This prime location is in close proximity to the mountains, shopping centers, excellent schools, playgrounds, the LRT, and Stoney Trail. This home combines elegance, comfort, and accessibility for the perfect living experience. Don’t miss out—schedule your viewing today! (id:40616)
13716 Deer Ridge Drive Se
Calgary, Alberta
Welcome to this fantastic fully renovated 4-level split home, offering over 1800 sqft of beautifully updated living space. This charming residence features 3 bedrooms upstairs and an additional bedroom/den on the main floor, complemented by two beautifully remodeled full bathrooms. The heart of this home is its stunning kitchen, complete with a large island, quartz countertops, stainless steel appliances and features a stunning farmhouse-style sink. The main floor is complemented by a beautiful accent beam, stunning stone framed gas fireplace and a beautiful bay window. The primary bedroom upstairs has a large closet and the 3pc bathroom has an incredible shower head. The other two bedrooms are good sized, a 4pc bathroom and hall linen closet completes this level. The basement features a large rec room, lovely fireplace and a laundry room with stacking washer/dryer. There is also a sink and storage shelving in that room. But don’t worry, there is plenty of additional storage space in the large crawl space. Enjoy the convenience of an oversized single attached garage and the durability of commercial-grade Armstrong laminate flooring throughout. Most of the windows are newer triple glazed and there are two refinished gas fireplaces that enhance both comfort and energy efficiency. Step outside to your private backyard oasis, featuring an inground sprinkler system, apple and plum trees, Saskatoon and raspberry bushes, and a tiered deck perfect for soaking up the sun. Notable updates include a newer hot water tank (2015), a new roof (2017), R-40 insulation, a new fence (2015), RV parking, a new garage door, and a new workshop/shed. Additional amenities like a water softener (2017) add to the home’s appeal. With close proximity to Fish Creek Park, off-leash dog parks, and Don Bosco Elementary & Jr. High, this is a fantastic opportunity to live in the well-established community of Deer Ridge. Don’t miss out! (id:40616)


