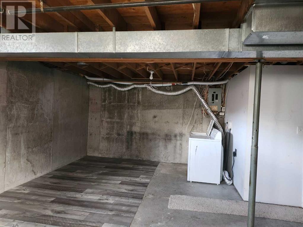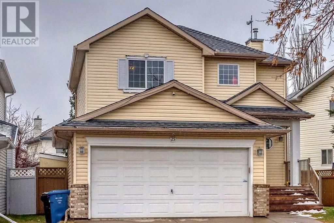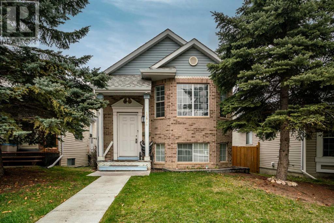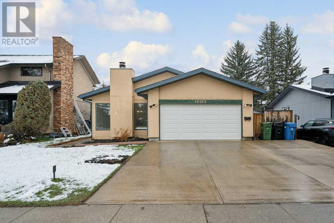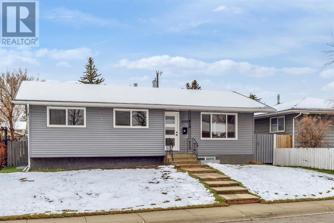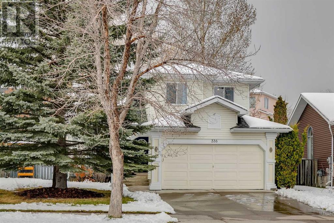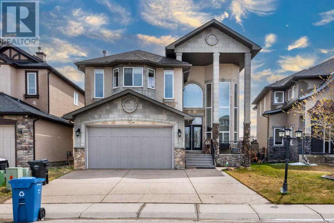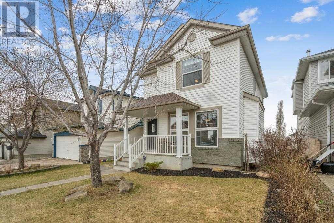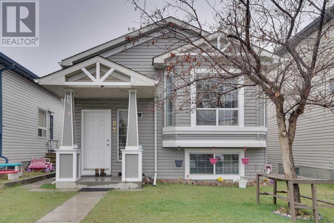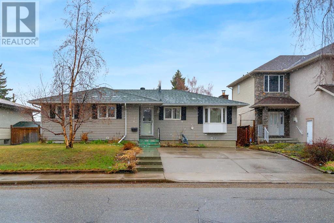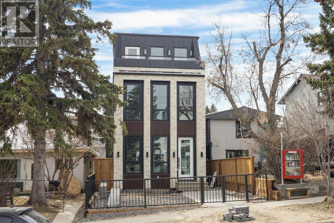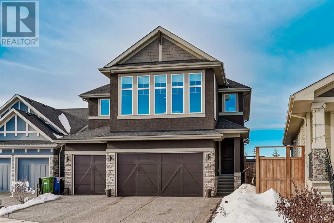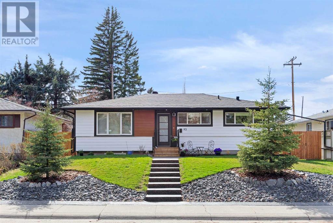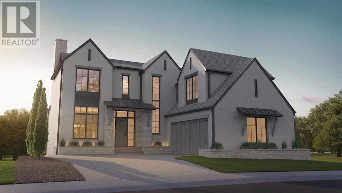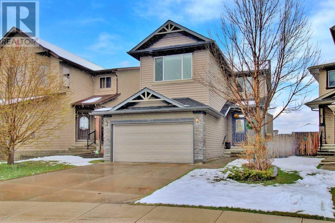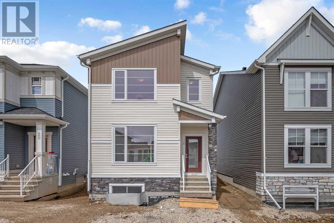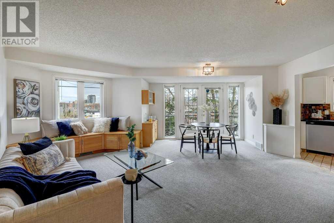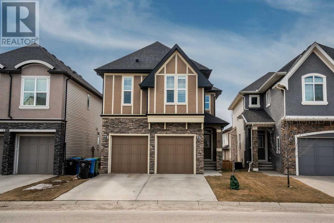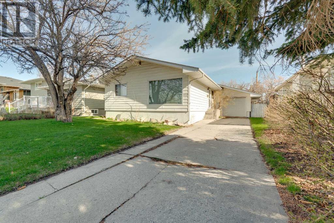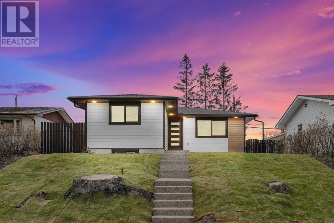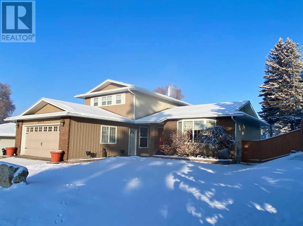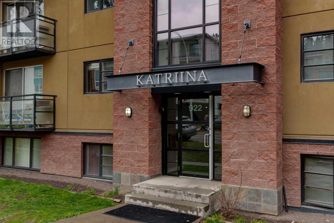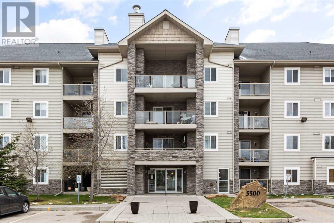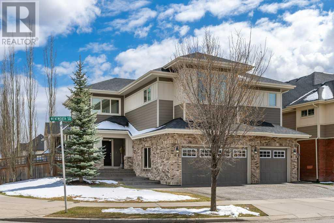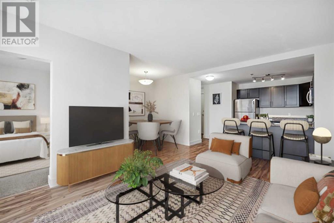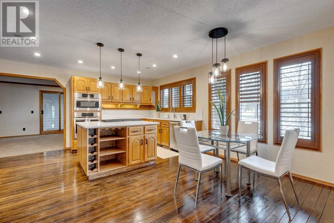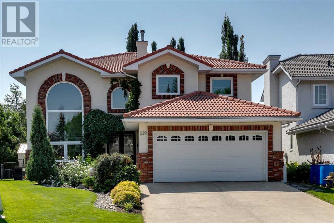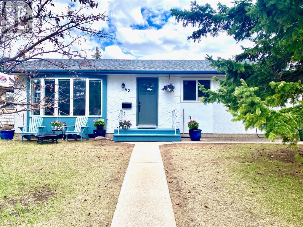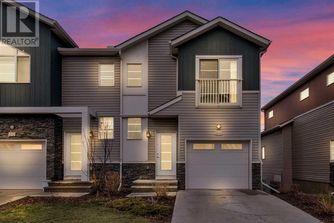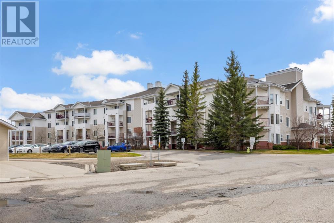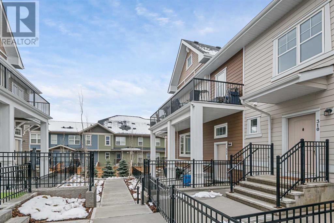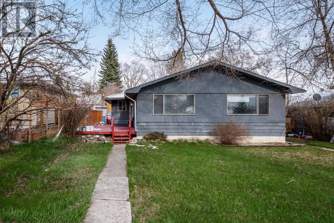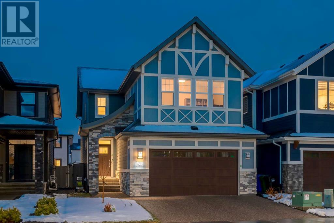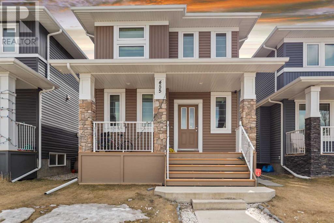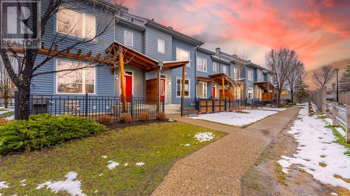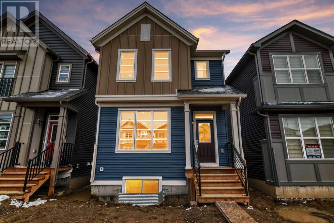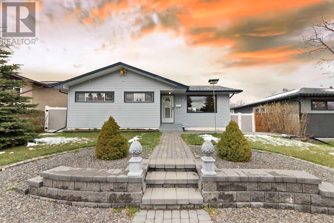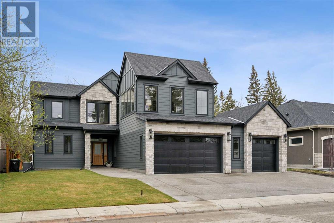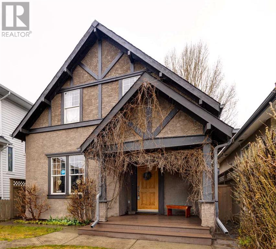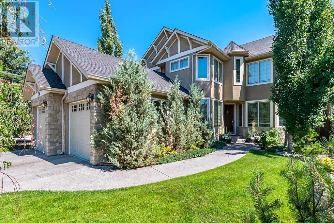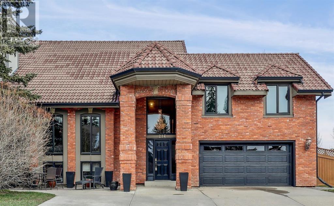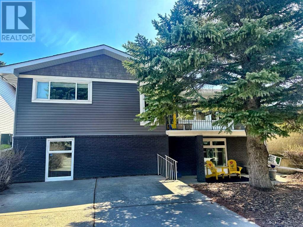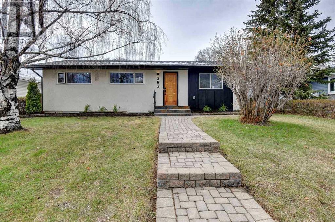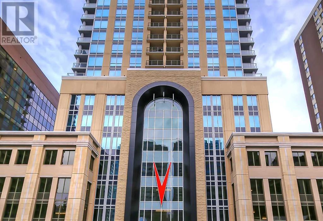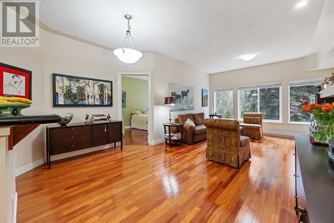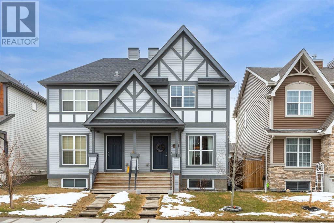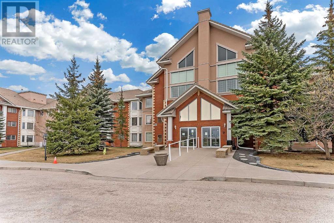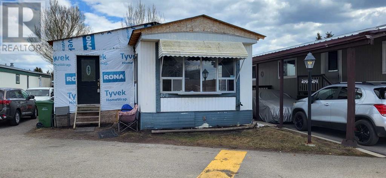LOADING
48 Radcliffe Court Se
Calgary, Alberta
First time home buyer or investor for renting. A duplex with 1000 sf and 1 full bath on main and 3 piece at baths, unfinished basement.Very nice location, walk to Frankie Station and Marlborough Mall. (id:40616)
25 Douglas Glen Crescent Se
Calgary, Alberta
Nestled in a peaceful CUL-DE-SAC, this spacious family home boasts over 2200 square feet of developed living space spread over three levels, providing ample room for your family to spread out and relax! Step inside and be greeted by the warmth of home with a spacious entryway to welcome your guests.This gem has been well maintained and is just waiting for you to move in. A bright white kitchen with granite counters and abundant light opens to a dining area and an inviting living room featuring a gas fireplace for those chilly mornings. The convenience of a main floor powder room/laundry (including a full-size stand-up freezer) and a double attached garage ensures that daily life is as effortless as it is comfortable. Upstairs, you’ll find a large primary bedroom complete with a walk-in closet and a corner soaker tub in the oversized ensuite. Additionally, there are two more generously sized bedrooms (will be freshly painted), an office/bonus room area, and a full bathroom.The fully finished basement is a versatile space offering endless possibilities for relaxation, recreation, and entertainment. It includes a full bathroom complete with a stand-up shower and a separate storage room. In the utility room, you’ll find an updated furnace and HWT.Step outside and discover your personal oasis—a sprawling, two-level deck complete with GAS BBQ line, beckoning for gatherings and quiet moments alike. Bask in the sunshine, entertain guests under the stars, or simply enjoy the tranquility of your own backyard retreat. Your SOUTH-FACING BACKYARD leaves plenty of room for the kids and the dog to play!Conveniently situated in the heart of Douglas Glen, this house offers more than just a home—it provides a lifestyle. Enjoy easy access to top-rated schools, a plethora of shopping and dining options, along with seamless connectivity to Deerfoot Trail and Fish Creek Park for endless adventures.Don’t miss your chance to make this dream home yours—schedule a viewing today a nd start living the lifestyle you’ve always dreamed of! (id:40616)
10864 Hidden Valley Drive Nw
Calgary, Alberta
Welcome to this inviting bilevel home nestled in the sought-after Hidden Valley community. This property offers a promising opportunity for those inclined towards renovation and with an eye for potential. The main level greets you with a spacious living room adorned with vaulted ceilings, setting the stage for comfortable living. The centrally located kitchen, adjoining the eating nook, offers functionality and convenience, with a side door leading to a balcony. Down the hall, you’ll find a 4-piece bathroom and two bedrooms, promising comfort and adaptability.Descending to the lower level, you’ll discover a walk-out design, featuring a living room enhanced by a cozy fireplace, a bedroom, and a 3-piece bathroom, expanding the living space and accommodation possibilities. Outside, a deck extends from the rear of the home, providing an ideal space for outdoor gatherings or tranquil moments amidst nature. Additionally, the property boasts a double car garage, offering ample room for parking and storage. This home, though in need of upgrades, holds immense potential for transformation into a personalized sanctuary. Don’t miss out on the chance to transform this handyman special into your dream home in one of Calgary’s most beloved communities. Located across from a park and a Catholic school, and just a short distance from the Hidden Valley French Immersion School, this home is ideally situated for families seeking educational options and recreational opportunities. Hidden Valley itself is known for its family-friendly atmosphere, with nearby parks, green spaces, and community amenities, making it a sought-after neighborhood in Calgary. (id:40616)
15123 Deer Run Drive Se
Calgary, Alberta
**Open house on Saturday May 4, 12pm-2pm and Sunday May 5, 12pm-2pm** Nestled in a serene neighbourhood, this charming abode boasts a unique floorplan with 4 beds and 3 baths, Discover the perfect haven for your entire family, from the youngest to the oldest members! Embrace the serene retreat that caters to every generation, including retirees seeking tranquility and grandchildren in search of adventure. Step through the front door and into the spacious living room, where natural light pours through large southeast-facing windows, illuminating the space and highlighting the cozy wood burning fireplace, perfect for curling up with a book on chilly evenings. Entertain in style with the separate dining room, offering an elegant setting for dinner parties and family gatherings. The large kitchen has ample storage space. From the kitchen, step out onto the deck and into the expansive back yard, where you can host summer barbecues or simply relax and enjoy the tranquility of nature. On the main floor, you’ll find three well-appointed bedrooms, including the primary suite with its own walk-in closet and 3-piece ensuite, providing a peaceful retreat at the end of the day. An additional 4-piece bathroom completes this level, offering convenience and functionality for the whole family. Venture downstairs to discover even more living space, including a fourth bedroom, a versatile office/den, a family room and a huge rec room, perfect for movie nights or weekend gatherings with friends. There’s also a dedicated laundry room and plenty of storage space, ensuring that everything has its place. Outside, the large deck and patio beckon you to enjoy the outdoors, while the private back yard offers plenty of space for kids and pets to play. The double attached garage provides a space to store your vehicle, while the extended driveway can accommodate three more vehicles, making parking a breeze for you and your guests. Don’t miss out on the opportunity to make this Deer Run gem your forever home! 28 Bus service close to home. Schedule a viewing today and start making memories in this truly special space. (id:40616)
1019 Penmeadows Road Se
Calgary, Alberta
Fully renovated bungalow on a great street in Penbrooke Meadows. This “Shows like new” newly renovated house is exactly what you’ve been waiting for! The main level boasts numerous upgrades such as modern laminate flooring throughout, upgraded kitchen counters, windows, and much more! The main level offers 3 large bedrooms including a primary bedroom with ensuite. This level offers an additional bathroom plus a laundry room and a large open living space and modern open concept kitchen. The seperate basement suite offers ample living space as well as a lovely kitchen, full bathroom and two large bright bedrooms. This home is situated on a large lot with a lovely South backyard and a massive oversized double garage. Conveniently located close to schools, shopping and public transport, this is the ideal location. (id:40616)
338 Millrise Drive Sw
Calgary, Alberta
Welcome to your dream home nestled in a peaceful neighborhood, ideally located within walking distance to schools, playgrounds, an outdoor skating rink, the LRT, and Fish Creek Park, offering endless opportunities for outdoor recreation. This charming two-story split style residence boasts an array of features designed to enhance your living experience. Gorgeous hardwood floors flow seamlessly throughout the home. Vaulted ceilings add a touch of elegance, while upgraded stainless steel stair railings lend a modern flair. The main level offers an inviting family room with a gas fireplace with stone facing and the kitchen is a chef’s delight, featuring newer stainless steel appliances, a sleek, stainless steel tile backsplash, and a three-drawer island with a butcher block top. A corner pantry provides plenty of storage space, while the electrical rough-in for a garburator adds convenience. The primary bedroom suite is a true sanctuary, boasting a walk-in closet with an upgraded organizer and a luxurious ensuite with a jetted tub and separate shower. Downstairs, the fully finished basement offers even more living space, with a well-designed floor plan encompassing a fourth bedroom, a 3-piece bathroom, rec room, den, and a utility room. With 1200 square feet of living space, there’s plenty of room for everyone to spread out and relax. The backyard is a true retreat, fully fenced with a convenient gate for easy access, a retaining wall, mature trees, beautiful perennial flower gardens and a lovely stone patio. Two good-sized exterior sheds provide ample storage for all your outdoor essentials and there is a gas hook-up for convenient summer BBQ’s. Enjoy the piece of mind of the mechanical and structural upgrades of a newer roof, all Poly B plumbing replaced, newer windows, 2′ x 6′ exterior walls and the convenient built-in vacuum system. Schedule your viewing today and step into the haven you’ve been searching for. Welcome home! (id:40616)
70 Sherwood Point Nw
Calgary, Alberta
**Open House Sunday 2 pm to 4 pm**Welcome to this exquisite home nestled in the heart of Sherwood, Calgary. Boasting an impressive stucco exterior and backing onto a picturesque ravine. Upon entering, you’ll be greeted by soaring high ceilings and an open-to-below layout, accentuated by elegant round stairs with maple railing leading to the second floor. The main floor features a formal dining room, a spacious living room, a cozy family room with a fireplace, a den, and a convenient two-piece washroom. The gourmet kitchen is adorned with maple cabinetry and stainless steel appliances, complemented by a charming breakfast nook looking over ravine with access to the south-facing deck overlooking the serene green area. Upstairs, a sprawling bonus room awaits, complete with a gas fireplace, offering ample space for relaxation and entertainment. Additionally, two generously sized bedrooms, a full washroom with laundry facilities, and a palatial primary bedroom with a walk-in closet and five-piece ensuite washroom, overlooking the ravine with its own private balcony, provides luxurious comfort. The basement offers two additional bedrooms, a recreational room, and another four-piece washroom. Ideally located near Stoney Trail, shopping amenities, and schools, this home offers the perfect blend of elegance, comfort, and convenience. The house is extra bright. Don’t miss out on the opportunity to make this your dream home! (id:40616)
67 Coville Close Ne
Calgary, Alberta
Wow. Wow. Wow. This amazing family 2 storey in Coventry Hills is one of the best properties you will encounter in its class. This fantastic home has been well upgraded and meticulously maintianed and is an absolute must see. A bright open main floor features a large living room with built-in book cases and recess for big screet TV, updated powder room, a gorgeous maple kitchen with upgraded stainless steel appliances, corner pantry, quartz counters, kitchen island and breakfast bar with a large informal dining area opening to a new massive full width upper deck with duradeck surface, aluminum rails and full set of stairs to yard (great for letting out pets!). The upper level features 3 good sized bedrooms including a spacious primary bedroom with large walk-in closet and elegant 4 pc bath plus a separate upper laundry and another updated 4 pc bath. This fantastic property also features a self-contained LOWER SUITE (illegal) with separate access from the lower walkout level that features extensive use of durable vinyl flooring, a cozy living room, bedroom, kitchen, 3 pc bath AND its own laundry PLUS its own covered fully fenced self-containted privacy area. Upgrades to this fabulous home feature a NEW ROOF on house (2022), New hot water tank (2019), New carpet upstairs (2019), New Paint (2022), 3 spectacularly upgraded bathrooms in the upper unit (2020), Full home width upper deck (2020), SEPARATE LAUNDRY AREAS for upper and lower units, an over-sized double detached garage, fully fenced yard, fire-pit, and poured concrete side-yard access. This one of a kind properrty is an absolute gem boasting over 2000 square feet of developed living space only steps to a park/playground and close to all amenities and is a must see. You won’t be disappointed. (id:40616)
83 Martin Crossing Grove Ne
Calgary, Alberta
FULL WALK OUT BASEMENT.RARE FIND BI LEVEL IN MARTINDALE. 3+2 BEDROOMS 3 FULL BATH ROOMS.MAIN LEVEL LIVING ROOM WITH VAULTED CEILING. KITCHEN AND DINING AREA.DOOR FROM THE DINING AREA GOING TO THE BACK.3 GOOD SIZE BEDROOMS ON THE MAIN LEVEL. MASTER BEDROOM WITH FULL BATH AND DOOR GOING TO A HUGE DECK TO THE BACK.FULLY FINISHED WALK-OUT BASEMENT WITH 2 BEDROOMS ILLEGAL SUITE,RENTED FOR $1200..COMMON LAUNDRY WHICH CAN BE USED BY BOTH MAIN LEVEL AND BASEMENT PEOPLE WITHOUT INTERFERENCE.CLOSE TO ALL LEVELS OF SCHOOLS,BUS ROUTE,GENESIS CENTRE,SIKH TEMPLE,SHOPPING,LRT STATION,LIBRARY LEISURE CENTRE. VERY EASY TO SHOW. SHOWS EXCELLENT. A MUST TO SEE. (id:40616)
2424 Cherokee Drive Nw
Calgary, Alberta
OPEN HOUSE CANCELLED | Massive Lot | Desirable Neighborhood of Charleswood | Huge Bungalow | Builders, investors and 60’s home lovers, this one is for you! Welcome to your new home in the highly sought-after neighborhood of Charleswood. Nestled on a spacious lot, this charming bungalow exudes character and warmth from the moment you arrive. With its own driveway, ample parking is a breeze, offering convenience and peace of mind. Most of the windows have been changed to vinyl windows. As you step inside, you’re greeted by a welcoming foyer adorned with a convenient closet, setting the tone for the inviting atmosphere throughout. The hallway gracefully leads you into the expansive dining area, perfect for hosting gatherings and creating cherished memories with loved ones.Adjacent to the dining area, the inviting living room beckons with the crackle of a wood-burning fireplace, offering cozy evenings and a perfect spot for relaxation. The abundance of wood accents throughout the house adds a touch of rustic charm, creating a truly cozy ambiance.On the other side of the dining room, the breakfast nook and kitchen await, providing a delightful space to enjoy your morning coffee or prepare delicious meals. The kitchen connects to a convenient mudroom, which leads to the backyard. Outside, the expansive backyard beckons with a large deck, perfect for entertaining, or simply enjoying the serene surroundings. The main floor also boasts a full bathroom and three generously sized bedrooms, including the luxurious primary bedroom complete with ample closet space and a convenient two-piece ensuite, offering privacy and comfort.Venturing downstairs, you’ll discover a beautifully appointed wet bar, ideal for entertaining guests and hosting festive gatherings. Additionally, a fourth bedroom and another bathroom provide versatility and accommodation for guests or family members. The large rec room features yet another cozy fireplace, creating a welcoming ambiance for leisure and relaxation.The beautifully landscaped lot offers ample space for outdoor activities and relaxation, making it a true oasis to escape the hustle and bustle of daily life. NW backyard. MASSIVE POTENTIAL. You can do so many things with this home. (1) Renovate and flip it. (2) Tear down and re-build a beautiful walk-out home — with city permission. (3) Enjoy its original 60’s charm and hold long term. Located in a high amenity area, this home offers the perfect blend of tranquility and convenience, with easy access to shops, restaurants, parks, and more.Don’t miss your opportunity to make this enchanting bungalow your own and experience the epitome of comfortable, stylish living in Charleswood. (id:40616)
1911 27 Avenue Sw
Calgary, Alberta
This beautiful three-story home, inspired by the timeless elegance of New York architecture, stands as a masterpiece with its stunning brick exterior and luxurious living spaces. Nestled in an ideal location, the property features a covered walk-out basement, seamlessly connecting indoor and outdoor living while flooding the interiors with natural light.The top floor is a grand master bedroom, complemented by a private bonus room and boasting breathtaking views of the city skyline and mountains from its FRONT AND BACK BALCONIES.The second floor hosts 3 generously sized bedrooms, each with its own ensuite bathroom, allowing comfort and convenience for every family member. A conveniently located laundry room with a sink streamlines household chores on this level.The WALKOUT basement level offers functionality with a comfy living space where there’s ample room for relaxation and entertainment. It also hosts a fourth bedroom for residents or guests alike with a 4 piece bathroom. The recreation area in the basement includes a wet bar and additional beverage fridge, seamlessly transitioning to the backyard for indoor-outdoor living.The kitchen is a focal point, featuring a 15-foot-long island, HIDDEN PANTRY, quartz countertops, and lots of custom cabinetry or storage. Premium stainless steel appliances from KitchenAid, including a gas cooktop and built-in wall oven/microwave, elevate the culinary experience.Upon entry, a spacious walk-in closet ensures ample storage, while a mudroom with a walk-in closet + bench keeps the entryway clutter-free. The living room features custom-built cabinetry, a fireplace and a dedicated TV wall, creating an inviting space for relaxation.Don’t miss the opportunity to own this remarkable property, showcasing custom cabinetry, luxurious finishes, and unique design elements throughout. Call for a viewing today! (id:40616)
39 Silverado Crest Place Sw
Calgary, Alberta
Discover the epitome of luxury living in this immaculate residence, where every detail exudes quality and style. Boasting over 4000 square feet of meticulously crafted living space, this home is a testament to refined elegance. Nestled against a serene environmental green space, prepare to be captivated from the moment you step through the door.Upon entry, the welcoming foyer sets the stage, leading you into a realm of upscale upgrades and thoughtful design elements. Enhanced with 8’ doors and wide plank engineered hardwood flooring, the interior draws you in with a sense of sophistication. A main floor office awaits beyond double French doors, offering a secluded space for productivity.The heart of the home lies in the gourmet kitchen, where culinary aspirations come to life amidst full-height cabinets, two-tone cabinetry, and a stunning backsplash. Naica quartzite graces the expansive island, while premium KitchenAid appliances elevate the culinary experience. A butler’s pantry, complete with a beverage fridge and ample storage, adds a touch of practical luxury.Entertaining is effortless in the dining area, where large patio doors welcome you to the outdoor oasis. Step onto the composite deck, enveloped by lush greenery, or gather around the stone patio with a firepit and pergola, perfect for soaking in the sunset.The living room invites relaxation with a cozy gas fireplace, adorned with tile to the ceiling—a fitting centerpiece for cozy evenings. Upstair tranquility awaits in the sprawling bonus room, boasting soaring ceilings with expansive windows..Retreat to the primary bedroom sanctuary, complete with a private balcony overlooking nature’s splendor. Indulge in the spa-like ensuite, featuring a tiled shower, soaker tub, and expansive walk-in closet with built in shelving. Three additional bedrooms offer comfort and versatility, while a convenient laundry room simplifies daily routines.Unwind in the basement retreat, boasting an expansive rec room i deal for movie nights or entertaining guests with the wet bar. An additional bedroom, gym area, and storage space complete the lower level, offering endless possibilities for recreation and relaxation.Outside, a heated 3-car garage with epoxy flooring and organizational systems awaits, alongside an exposed concrete driveway. Additional upgrades include built-in speakers, central vac, air purifier, water softener, exterior gemstone lights, and kitchen water filtration.Conveniently located near amenities such as Sobeys, Shoppers, and dining options, as well as schools, parks, and recreational facilities, this home offers the perfect blend of luxury and convenience. Don’t miss the opportunity to make this exquisite property your own—schedule your viewing today. (id:40616)
93 Fielding Drive Se
Calgary, Alberta
Open House Sunday May 5 1:00PM – 3:00PM | Welcome to this truly turn-key bungalow in Calgary’s SE community Fairview. This fully finished home features 4 bedrooms and 3 full bathrooms, double detached garage, extensively landscaped yard and huge outdoor entertaining space. The main floor has 2 bedrooms and 2 full bathrooms. The second bedroom has been converted into a massive dream walk-in closet with custom built ins. The basement has 2 large bedrooms and a large recreation room complete with wet bar, additional bathroom, and large egress windows throughout. Exposed aggregate steps in the front create a ton of curb appeal and make this home stand out. (id:40616)
3907 Crestview Road Sw
Calgary, Alberta
Experience the quintessence of Calgary living in prestigious Elbow Park with this exceptional opportunity! Situated on a coveted west-facing walkout lot, overlooking River Park, this residence offers a lifestyle unlike any other. Prepare to be enchanted from the moment you enter. Impeccable attention to detail and premium finishes create a home designed to impress. The walkout basement boasts an HD Golf Simulator, wine room, wet bar, spacious rec room, and home gym, ensuring endless enjoyment. Rarely found, the attached oversized heated double-car garage at the front entrance adds convenience and charm, elevating this property to an unparalleled level.With four bedrooms, four-and-a-half bathrooms, and over 5,000 square feet of living space, there’s ample room for both relaxation and entertainment. Whether entertaining guests in the expansive living and dining areas or cherishing intimate family moments, every corner of this home is crafted for the ultimate living experience. Step outside into a serene setting with an additional 600 sq. ft. of covered and uncovered living areas, featuring an outdoor fireplace, retractable screens, and heaters—a space designed for year-round enjoyment.This rare opportunity allows buyers to customize the finishes, turning this already remarkable home into their dream retreat. Veranda Estate Homes, renowned for their commitment to quality, has surpassed expectations with this latest offering.If you’re seeking a home that embodies the essence of Calgary living at its finest, seize this extraordinary property in Elbow Park as your own. Explore more about this dream home and make it yours today! (id:40616)
107 Everoak Green Sw
Calgary, Alberta
OPEN HOUSE Sat 04 May 12-2. From the moment you walk through the front door of this large w/o basement Evergreen home, the pristine hardwood in the foyer will confirm the loving care the original owners have taken since it was built for them by CedarGlen Homes. Near the front door is a flex area, and the hallway leads to open concept living featuring 9 ft high ceilings in the family room, with a gas fireplace, and kitchen leading to the dining area with a door to the deck. This spacious kitchen with a large number of cabinets and island also features the beloved walk thru pantry to the laundry room and double attached garage for your convenience. Upstairs, there is a large bonus room, and spacious primary bedroom with full ensuite, plus two other good sized bedrooms. The highlight of this home is the WALK-OUT basement with 3 large windows giving you more living space to develop. The back yard is landscaped and fully fenced, while the shingles were replaced just a few months ago so you can move right in to enjoy your time in the SW part of town. Located on a quiet close near all services from various schools, public transportation, to shopping including the new Costco nearby just off Stoney Trail, this property fits all of your criteria. Have a look before it’s sold. (id:40616)
16 Amblefield Avenue Nw
Calgary, Alberta
Walk into this beautiful laned home in Ambleton! This charming 3 bed, 1 den, 2.5 bath laned home offers versatility and style. Comes with a side entrance to help with any future basement developments. Basement equipped with roughin and 9 feet ceiling! Making it bright and airy! With ample room for your family and a cozy den for work or relaxation, enjoy the perfect balance of functionality and luxury. Don’t miss out on the opportunity to make this your dream home in Ambleton. Minutes to schools, grocery store and Stoney Trail. Schedule a viewing today! (id:40616)
1405 22 Avenue Sw
Calgary, Alberta
Step into luxury urban living with this extraordinary townhome boasting unparalleled VIEWS of the vibrant downtownskyline. Perched atop the esteemed Bankview/Lower Mount Royal area, this 1277 sqft gem spans three levels, each meticulously designed tomaximize comfort and elegance. Completely re-painted from top to bottom, it is move in ready. Natural light floods the open-concept maillevel, accentuating the unique finishes and chic design elements. A gas fireplace with a sleek marble surround sets the ambiance, while built-ins in the living and dining areas offer both style and functionality. Tucked away in its own private nook, you’ll find the kitchen. Adorned withgranite countertops and stainless steel appliances, it is a culinary haven waiting to be explored. The stove is Brand New! The dining areaboasts French doors which lead you to your own private balcony. Ascend to the second level, where a tranquil bedroom, accompanied by a 4-piece bath and generously sized den/2nd family room awaits. Whether utilized as a guest retreat or a versatile home office, this level offersversatility to suit your lifestyle. On this floor you will also find your in suite laundry with a stacked washer and dryer. The crowning jewel of thisresidence awaits on the top floor, where the spacious primary suite beckons with vaulted ceilings and your own private 5-piece ensuite.French doors open to your own Romeo & Juliet balcony, where you can savor panoramic views of the cityscape, aglow with the hustle andbustle below. Outside, a fully landscaped yard eliminates the hassle of maintenance, allowing you to revel in urban living withoutcompromise. A private oversized attached garage provides secure parking, adding to the convenience of this exceptional property. There isadditional parking space on the driveway for another vehicle, as well as off street parking for your guests. Situated within walking distance tothe trendy shops and renowned restaurants of 17th Ave & Mount Royal, this townhome epitomizes the epitome of urban sophistication.Embrace the ultimate urban lifestyle and make this unparalleled residence your new home. (id:40616)
37 Cranarch Crescent Se
Calgary, Alberta
Here is an excellent opportunity to own an extensively upgraded home located on a quiet crescent in Cranston. Situated near walking paths to the Riverstone area, boasting over 3300 square feet of total living space, and featuring a fantastic 2-bedroom mortgage helper with its own separate entrance. Upon entering the home, you will immediately be impressed by the stunning upgrades and luxurious features that this home offers. Flowing hardwood floors and open-to-below details to the second floor welcome you into the home. This property’s versatile layout is fantastic for entertaining, highlighted by the chef-inspired kitchen featuring quartz countertops, stone feature details around the gas range, a large island for entertaining, and a functional butler’s pantry leading into the mudroom. The upper floor of the home offers a layout of 3 large bedrooms with upper floor laundry and a huge bonus room with a built-in school zone desk for kids. The 5-piece master retreat includes a two-sided fireplace, a large soaking tub, a floor-to-ceiling tile shower, a dual sink vanity, and a large walk-in closet. Step outside to the south-facing backyard, complete with a large deck and a built-in hot tub, providing the perfect space for outdoor relaxation and entertainment. Enjoy this amazing home in this incredible community. (id:40616)
3520 36 Avenue Sw
Calgary, Alberta
Step into this expansive character Bungalow nestled in Rutland Park, a city center neighbourhood boasting spacious homes, lush parks, and seamless citywide access. It floats on a massive 50 Feet by 120 Feet and is zoned R-C2 allowing for massive redevelopment opportunities. Inside, discover six bedrooms, three bathrooms, and a single attached garage. A rare gem, it flaunts four bedrooms on the main level—ideal for larger families and a fully developed basement with an additional large living room and 2 more bedrooms. Outside, an enormous backyard offering ample space for imaginative outdoor living concepts. Brimming with potential, this home can be renovated, rented out or even redeveloped thanks to the rare and massive lot size as well as the R-C2 zoning. Prime location has this home situated just minutes from downtown, Mount Royal University, and CF Chinook Centre.A desirable neighborhood, massive lot and solid bones. Live, rent or redevelop. Brimming with potential and opportunity! (id:40616)
6231 4 Street Ne
Calgary, Alberta
Welcome to this FULLY RENOVATED HOME in the wonderful community of Thorncliffe! This bungalow has BRAND NEW EXTERIOR and INTERIOR RENOVATIONS, an ILLEGAL 2 BED BASEMENT RENTAL SUITE, & a DOUBLE DETACHED GARAGE! NEW ROOF, NEW HARDY-BOARD SIDING, exposed aggregate steps/walkway & front patio, fresh sod, & more! As you enter, you’ll be greeted by an OPEN CONCEPT setting. Living room has a nice built-in wall unit surrounding an electric fireplace w/ floor to ceiling tile. Beautiful hardwood floors throughout most of the main level. Kitchen has trendy white cabinets, quartz countertops, & all-new appliances. The master retreat offers a large bedroom w/ built-in closet organizer shelving & a luxurious ensuite bathroom: standing glass shower, stand-alone soaker tub, & tasteful quartz counters and tile flooring. Second bedroom is of ample size and also has built-in closet organizing shelves. Another quality full bath w/ upstairs laundry completes the main level. ILLEGAL BASEMENT SUITE: SEPARATE ENTRANCE, plush carpets throughout, large living room, kitchen, two good sized bedrooms, & full bath; SEPARATE LAUNDRY HOOK-UPS provided. NEW FURNACE & HOT WATER TANK, & NEW UPGRADED ELECTRIC PANEL(200 Amp Service). This home has passed all inspections by the city: electrical, plumbing, & building. Back yard offers a deck, patio, and yard area, and of course a DOUBLE DETACHED GARAGE! LOCATION: steps from bus stop, shopping, and close to schools and main roads such as Deerfoot Trail and Centre Street. Don’t let this beautiful oasis slip away, make it yours today! (id:40616)
6011 Dalcastle Crescent Nw
Calgary, Alberta
Welcome to a sizable 2-storey in WEST Dalhousie on a very quiet street. This west facing backyard backs onto greenspace! First time home has come to market! Pride of ownership is obvious all throughout the home and especially in their beautiful backyard. Main level has a large front living room with hardwood floors throughout. Room flows through into a dining room area. The kitchen has ample counter space along with a sitting area. Lots of windows looking out to a bright west facing yard. A rear family room with gas fireplace. Can accommodate a sizable group. A back room den/office on the main as well. 2 piece powder room and laundry along with a door to the wide side yard. Upper level has 3 good size bedrooms. Primary room is spacious and has a 3 piece ensuite (shower). The 2 additional rooms share a 4 piece bathroom. Lower level is half developed and waiting for the new buyers to put their stamp on it. Furnace updated. Tons of storage and current owners used parts of it as a wood making shop. The backyard is a homeowners dream! Beautiful gardens, a large deck, and looks onto a dog park with a pond nearby. 2 sheds in the yard for additional storage. Backyard looks amazing when flowers and garden are in full bloom. Home is also walking distance to elementary in the area and close to Dalhousie C-train station. (id:40616)
204, 922 19 Avenue Sw
Calgary, Alberta
Look no further, this charming one bedroom corner unit condo in the beautiful Katriina located in Lower Mount Royal is about as centre ice as you can get. With a walk score of 99 and a bike score of 81, you can do your life and never need a car! Minutes from the vibrant 17th Avenue community with great restaurants, bars and shops, this location is second to none! This 577 ft2 unit is bright and open with great windows and exceptional natural light! The kitchen has been updated with maple cabinets, stainless countertops and a full tile backsplash and breakfast bar. There is also plenty of room for a great dining area , perfect for entertaining. The living room is bright and spacious and easily fits a large sofa, chairs and tv stand. The large primary bedroom easily fits a queen sized bed and nightstands with room to spare for a dresser. The four piece bathroom also houses a washer/dryer combo- a great convenience for the resident. There is also common laundry facilities for the building for doing larger loads. This unit has awesome in suite storage with multiple closets and a large storage room behind the front door. The unit comes with one assigned parking stall at the rear of the building. Condo fees are VERY reasonable at $331/month. A super concrete and brick building in a great location- don’t miss this opportunity to view today. Vacant for a quick possession! (id:40616)
401, 5500 Somervale Court Sw
Calgary, Alberta
**2-BED | 2-BATH | 971 Sq.Ft. | CORNER UNIT | WALKING DISTANCE TO TRANSIT & AMENITIES** This condo checks every box! Top floor, corner unit, underground titled parking, large balcony with gorgeous views, new LVP flooring, original owner and more! In this building, your condo fees include everything! Heat, water, gas, and electricity! And this building allows pets! The unit itself is one of the largest, it’s charming and open with light pouring into every room. The bright beautiful kitchen has an eat up island and a new oven. There is a huge storage room, as well as extra storage outside, accessible from your deck. The master bedroom has a walk-through closet that leads to your private bathroom and the spare bedroom has enough room for a queen size bed! The hallways have been freshly, painted and the house is ready for a quick possession. Don’t miss your chance to live in Somerset right next to the C-train with quick access to 4 grocery stores, shopping and everything else Shawnessy has to offer! Schedule a viewing today! (id:40616)
274 Wentworth Square Sw
Calgary, Alberta
OPEN HOUSE CANCELED. Exciting Opportunity in West Springs! This home has it all: prime location, unique floorplan, and ample square footage. Welcome to 274 Wentworth Square, boasting nearly 3000 square feet above ground, including 5 bedrooms – 4 conveniently located upstairs. Enjoy the convenience of a separate main-floor office, vaulted ceilings, and a striking floor-to-ceiling stone fireplace. This home seamlessly combines form and function.Upon entry, both main entrances offer locker-like storage for all your family’s equipment and clothing needs, with tiled flooring ready for any wet weather. Beyond the entrances, pristine hardwood floors, meticulously maintained by the current owners, grace the home. The open concept kitchen invites socializing around the large island, while the separate eating nook provides a quiet spot for more formal dinners as well as direct access to the oversized backyard.Ascending the stairs, discover four generously sized bedrooms, a main bath with double sinks and a separate W/C and shower in addition to the serene primary ensuite. The basement is ideal for guests, a nanny, or active teens, and perfectly accommodates a sporty lifestyle.Outside, the expansive backyard features a large extended deck, a putting green, and a custom-built garden shed complete with electricity, alongside ample space for additional outdoor activities. Across the street, a park area awaits with a basketball court and winter tobogganing fun. As an additional bonus, the triple garage is fully heated assisting with any storage, work, or man-cave activities you can imagine.Conveniently situated within walking distance to three schools, shops, restaurants, and cafes, with swift access to the newly completed ring road, 274 Wentworth Square offers everything you’ve been searching for and more. (id:40616)
615, 955 Mcpherson Road Ne
Calgary, Alberta
Welcome to #615 in McPherson Place, a stunning 1 bedroom, 1 bathroom condo in the vibrant Bridgeland community. This top-floor unit boasts granite counters, stainless steel appliances, in-suite laundry, high ceilings, and a spacious living room. The dining area can double as an office space, while the bedroom features a walkthrough closet with a built-in organizer. Enjoy the park views from your north-facing balcony. This unit includes a titled underground parking stall. The building features a bike storage room, a large patio for gathering, and is pet friendly. Conveniently located to transit, parks, and restaurants you can enjoy urban living at its finest. Don’t miss the opportunity to make this charming condo your new home. (id:40616)
12 Scenic Glen Crescent Nw
Calgary, Alberta
Welcome to your spacious retreat nestled in the heart of tranquility! This expansive 1,900 SQUARE FEET + BUNGALOW on a CORNER LOT in the desirable community of Scenic Acres boasts 5 BEDROOMS, providing ample space for both family and guests. As you step inside, you’re greeted by the warmth of two inviting FIREPLACES, perfect for cozying up during those chilly evenings. Stay cool all Summer with CENTRAL A/C. The Family room offers panoramic views of the surrounding mountains. The OFFICE/DEN offers a dedicated space for productivity or relaxation, ensuring your work-life balance is effortlessly maintained. Entertain with ease in the gourmet kitchen, equipped with modern appliances including a BRAND NEW KITCHEN AID GAS COOKTOP and BRAND NEW QUARTZ COUNTERS. The backsplash and several light fixtures are new as well. Escape to the large master suite, complete with a lavish ensuite including a large walk in shower & soaker tub. New quartz countertop has been added to the hallway bathroom as well as new sink and backsplash. With a finished basement offering additional living space including TWO ADDITIONAL BEDROOMS, the possibilities for customization are endless. There is a massive area in the basement for storage. Parking is a breeze with the OVERSIZED DOUBLE ATTACHED GARAGE, providing ample storage for all your outdoor gear and vehicles. This home offers TWO OUTDOOR SPACES. Enjoy your morning coffee on the 25 ft long front porch while enjoy the incredible mountain views. Take advantage of the 27 ft long backyard patio for larger get-togethers. Situated on a CORNER LOT, this home offers privacy and seclusion, while still being conveniently located near amenities and recreation. Conveniently located across the field from Ecole du Nouveau-Monde Elementary School and across the street from the Crowchild Twin Arenas. Commuting to downtown is easy being a short drive from the Crowfoot C-Train Station as well as all the shops, services and restaurants in Hawkwood . This location provides easy access to Stoney Trail and Crowchild Trail. Don’t miss your chance to call this stunning property home. Schedule your showing today! (id:40616)
229 Hamptons Mews Nw
Calgary, Alberta
Crack open the champagne to toast your new home now that you’ve found this incredible showpiece of refined estate living, backing South onto a walking path & park in the prestigious golf course community of Hamptons. Original owners of this extensively renovated Goldmark-built two storey – which enjoys upgraded vinyl plank floors & 2 fireplaces, sleek designer kitchen with quartz counters, total of 4 bedrooms up & newly developed lower level…all on this beautifully landscaped pie-shaped lot nestled in this quiet cul-de-sac surrounded by wide-open views of the neighbourhood. With almost 4000sqft of comfortable living, you will be truly impressed by this meticulously designed home with its stunning living room with soaring 17ft ceilings & remote-controlled contemporary fireplace, elegant formal dining room with French doors & inviting family room with fireplace complemented by built-ins. The fully-loaded custom kitchen is a sight-to-behold…full-height cabinets with soft-close drawers/doors, glistening quartz counters & upgraded stainless steel appliances including KitchenAid 6-burner gas stove/electric convection oven. Ascend to the 2nd floor to 4 wonderful bedrooms highlighted by the oversized owners’ retreat with its lounge & balcony overlooking the backyard & park, huge walk-in closet & luxurious spa-inspired ensuite with heated floors & towel rack, BainUltra airjet tub, glass rainshower with body jets & quartz-topped double vanities. The other 3 bedrooms also have great closet space & share the large family bath. The recently finished lower level (Feb 2024 by Melanson Homes & Renovations) is a sensational space with huge games/rec room, another full bath, cold & storage rooms. Main floor also features a dedicated home office with wall-to-wall built-ins & laundry/mudroom with sink & Electrolux steam washer & dryer. The professionally landscaped South backyard is your own private park filled with winding gardens & mature trees, water feature & low-maintenance co mposite deck with privacy panels & gas lines for BBQ & heater. Renovated in 2019 by Ultimate Renovations, additional features & improvements of your new home include central air & underground sprinklers, custom Hunter Douglas window coverings (including remote-controlled/programmable blinds in the owners’ suite & living room), Toto toilets, new high-efficiency furnaces (with programmable thermostats) & hot water tank in 2021, upgraded lighting & electrical, new insulated garage door & opener in the oversized/insulated garage, hail-resistant cement tile roof & triple-pane/Argon LUX windows…plus all the polyB was removed & replaced with PEX in 2019. With attention to detail & true pride of ownership evident throughout, you won’t find a finer home for your family…in this prime location within walking distance to the Hamptons School, community sports fields/tennis courts & bus stops, minutes to the golf course clubhouse & area shopping, & easy access to University of Calgary, hospitals, LRT & downtown. (id:40616)
60 Glacier Drive Sw
Calgary, Alberta
OPEN HOUSE SAT MAY 4 and SUN MAY 5 1:00 pm-3:00 pm This lovingly renovated 5 bed 2 bath home is located in the family friendly neighbourhood of Glamorgan. The open concept Living/ Dining rooms open to the cheery kitchen with white quartz counter tops, large island, stainless appliances, soft close drawers and lots of storage space. Designed with a family in mind, a modern version of a barn door can be used to divide the living area from the bedrooms on the main floor. Two of the three bedrooms on the main floor are traditional with built-in closets and windows. The third bedroom could become a home office or bonus family room as it does not have a closet and has sliding glass doors to the 140 sf back deck. Luxury vinyl flooring flows through out both the upper and lower floors of this cozy home. Most of the main level has just been newly painted. Down the stairs you will note a side door which can be used to access the basement. A second kitchen, large family room, two more very bright and light bedrooms (with extra large windows) and another 4 piece bath complete this level. The laundry room has has a washer, dryer, sink and extra storage space. Note: there is a hook up for another washer/dryer in the utility room if desired. The large fenced back yard has plenty of room for the family to entertain, a double garage (gas line is already there to add a furnace) and a gravelled parking pad for an RV or extra vehicles. Almost every window in this charming home has been replaced. The garage roof is brand new, the furnace was replaced appox. 6 years ago, the electrical panel was replaced in 2017 and the attic insulation updated in 2017. The roof on the home was done in 2011 and the hot water heater was replaced in 2023. Located close to MRU, parks, schools and shopping this home is move-in-ready – just in time to plant your garden out back. (id:40616)
514 Redstone View Ne
Calgary, Alberta
Welcome to your dream home! This stunning End Unit townhome with Walk out Basement, boasts luxury and convenience at every turn. Situated in a prime location, this property offers the perfect blend of comfort and style. As you step inside, you’re greeted by a spacious main level featuring 9-foot ceilings and an abundance of natural light. The open-concept floor plan seamlessly connects the living, dining, and kitchen areas, creating an ideal space for both relaxing and entertaining. The gourmet kitchen is a chef’s delight, showcasing granite countertops, modern cabinets, and a stylish tile backsplash. With full upper cabinets reaching the ceiling, soft-close drawers, and doors, this kitchen offers both elegance and functionality. Enjoy breathtaking views from your west-facing backyard, complete with a lovely deck off the main level. Perfect for summer barbecues or simply unwinding after a long day. Upstairs, you’ll find a spacious primary bedroom with an en-suite bathroom and a large walk-in closet, providing a serene retreat at the end of the day. Two additional bedrooms, one with vaulted ceilings, and a second full bathroom offer ample space for family or guests. The walk-out basement awaits your personal touch, with rough-in plumbing and rough-in air conditioning, providing the opportunity to create the ultimate recreation or living space. Step outside to your fully fenced backyard, complete with a gate leading to the pond and walking paths beyond. Conveniently located near major roadways, shopping, and restaurants, this home offers easy access to everything you need. Plus, with a single-car garage equipped with a space heater, you’ll always arrive home to comfort, no matter the season. Lots of visitor parking right across from this home and a playground just steps away. Don’t miss your chance to own this exceptional property. Schedule your private showing today and make this your forever home! (id:40616)
304, 9 Country Village Bay Ne
Calgary, Alberta
PRIDE OF OWNERSHIP | SUPREME LOCATION, 3rd FLOOR | LARGE 2 BED 1 BATH UNIT | SEPARATE STORAGE UNIT | All in the sought after developed Calgary community Country Hills Village – where you have a plethora of amenities to enjoy nearby like theatres, grocery, restaurants, Ponds & more. UPGRADES/FEATURES: parking, open floor plan, covered balcony, 3rd floor (views), north facing (keeps unit nice and cool during hot summer) and so much more. Step inside and find yourself in a unit that has been lovingly cared for over the years. It’s evident this property has been enjoyed by its current owners for many years, and with minimal work needed you can move right in and relax. With almost 900 sq ft, this is a large unit and you can tell as you walk in as its an open floor plan with the living room and dining connected to create a large living space for you and guests. The large balcony sliding doors let in lots of sunlight and invites you to go lounge on the covered balcony. The kitchen has beautiful white cabinetry that looks like new, with white appliances to match the design, good amount of cabinet space and a small island to enjoy food on the go or for extra prep-space. Down the hall are 2 bedrooms, 1 of which being a fantastic size primary. The primary has a double sided closet for her and her (let’s be real), and a cheater door to the full bath. Full bath is for your enjoyment with shower/bath combo, tiled. This unit is completed with in suite-laundry, separate storage room, surface parking and visitor parking. If there is one area you can choose to live, choose Country Hills Village, and what better unit than this lovingly kept home. The seller has never smoked in unit or had pets. Book your showing today before…. it’s gone! Click on link to view 3D tour. (id:40616)
312 Cranbrook Walk Se
Calgary, Alberta
Welcome to 312 Cranbrook Walk SE. This home checks many of the boxes for both 1st time buyers, moving up or downsizers. Bungalow style layout on the upper floor, features 3 Bedrooms all one level, with a Double attached garage. With over $20+K in upgrades, this one shows a step ahead of most other townhomes in the area. Upgrades include Custom colored Cabinets, Sleek Black quartz counters, Chimney style hood fan, Upgraded Stainless Steel appliances, including Gas stove, Upgraded lighting with pot lights, Railings, Laundry room with cabinets, Mantle above fireplace, Basement Sink, Water Softener, Garburator, Air Conditioning, Custom Blinds. Coming in from your front entrance, you have a foyer that leads you to either the upper floor or lower level with a flex / hobby room that is finished with Vinyl Plank flooring. The main living area is great for entertaining in open an concept + end unit with extra windows providing a bright space. Durable Vinyl Plank flooring is throughout the home other than in bedrooms + bathrooms. You will notice how much more open the home is with the wrought iron railings with this layout. Having 3 Full bedrooms, including primary with 3 piece ensuite with stand up shower with glass doors + walk in closet area + The additional 2 bedrooms work great for guest, office or kids rooms. The large patio has room for extra furniture, a gas bbq outlet + duradeck for outdoor comfort. This home shows like new + will make your move into Cranston an easy decision. Check out the 3D Tour and Call your Favorite Agent to book a showing today. (id:40616)
3714 14 Street Nw
Calgary, Alberta
This charming half-duplex presents an exceptional opportunity for investors seeking a property with a legal secondary suite. The main floor boasts gleaming hardwood and slate tile flooring, offering a bright and airy atmosphere. A spacious living room features a large picture window, maximizing natural light. The well-equipped, modern kitchen provides ample counter space for comfortable meal preparation. Two generously sized bedrooms and a beatifully renovated bathroom complete the main residence. The true gem lies in the fully-contained, legal secondary suite with a private side entrance. This one-bedroom suite boasts its own kitchen, bathroom, and living area, providing a versatile space for tenants or extended family. Situated in the sought-after Cambrian Heights neighborhood, the property is close to Confederation Park and within walking distance of both Cambrian Heights Elementary and St. Margaret Elementary/Junior High School. This prime location provides easy access to everyday conveniences and top-rated schools, making it highly attractive to potential tenants. (id:40616)
242 West Grove Point Sw
Calgary, Alberta
Open House 2-4PM, Sun May 5, 2024. Elegant Family Living in West Springs! Welcome to this luxurious 2-storey home located in the highly desirable community of West Springs, known for its close proximity to top-rated schools, shopping centres, and easy access to Downtown. Built by Albi Homes, this property boasts over 3,180 sq.ft of sophisticated living space, including a fully finished basement. As you step inside, you’re greeted by a south-facing backyard that floods the open concept main floor with natural light, highlighting the 9-foot ceilings. The gourmet kitchen is a chef’s dream, featuring quartz countertops, a chimney-style hood, stainless steel appliances, and a walk-through pantry. Full-height cabinets extend to the ceiling, maximizing storage and elegance. The great room is an inviting space with a stunning 42-inch linear stone-to-ceiling gas fireplace, perfect for cozy evenings. Transition through oversized 9-foot wide sliding patio doors to a vinyl deck, ideal for entertaining and relaxation. Upstairs, the master retreat offers a sanctuary with a free-standing tub, a curbless shower with a glass halo barn door, dual vanities, and a custom-built walk-in closet system. Two additional bedrooms, a full 4-piece bathroom with granite countertops, a laundry room, and an isolated vaulted bonus room complete the second floor. This home is also equipped with a radon mitigation system and a water softener, ensuring comfort and safety. Don’t miss the opportunity to own this exquisite home in a sought-after location. Please click the Virtual Tours for more detail! (id:40616)
455 Redstone Drive Ne
Calgary, Alberta
Welcome to Your Dream Home! This impeccably maintained 2-storey home provides almost 2272 sqft of total living space including the basement. This home offers a total of 5 bedrooms alongside a versatile living or flex room, 3.5 Baths, an oversized double detached garage with a paved back alley access, 2-bedroom illegal basement suite with a separate side entrance, Fully Fenced South Facing Back yard, it’s everything you’ve been dreaming of owning and more! Upon entering, you’ll be greeted by an open-concept floor plan that seamlessly blends style with functionality. The heart of the home, a modern kitchen, is a chef’s delight with its expansive granite countertops, exquisite tile backsplash, stainless steel appliances, corner pantry and abundant cupboard space. The large island, perfect for entertaining, overlooks the inviting dining and living area, creating a seamless flow for gatherings or culinary adventures. A convenient half bath with an adjacent laundry room on the main level ensures comfort for both guests and owners. Venture upstairs to discover a sanctuary of comfort and luxury. The massive master bedroom beckons with its walk-in closet and private Ensuite, featuring his & her sinks. Two other generously sized bedrooms and a full bath complete the upper level, providing ultimate convenience. The lower level presents endless possibilities with its fully equipped two-bedroom basement, boasting a separate side entrance, Family room, 4-piece bathroom kitchen, and own laundry room, whether for extended family, guests, or extra rental income, this space offers flexibility and privacy. Outside, the property delights with its double detached garage and ample parking space on the front or back of the property. A fully fenced yard with a patio and deck provides the perfect backdrop for outdoor enjoyment and privacy. Situated in the highly sought-after community of Redstone, this home offers easy access to an array of amenities, including a children’s park, Cross Iron Mills, and the Calgary International Airport. Commuting is a breeze with nearby access to Stoney Trail and Metis Trail, ensuring convenience without compromise. Don’t miss this opportunity call your favorite agent and book your private showing. (id:40616)
127 Chapalina Square Se
Calgary, Alberta
**Open House Sunday May 5th, 12-4pm** Affordable living in a LAKE community! That’s right, not only do you get to enjoy the perks of lake living, but you also have ACCESS to all the amenities that come with it. This spacious townhome boasts 2 extra large primary bedrooms each with their own dedicated ensuite and walk-in closet. No more fighting over bathroom space or closet room! And for added convenience, there is an upper floor laundry room.But that’s not all. The main floor features an open concept layout perfect for entertaining. A gas fireplace adds warmth and ambiance on those chilly nights while the breakfast bar provides extra seating for guests. The functional kitchen has everything you need and a large dining area allows for family gatherings or dinner parties and yes an additional 1/2 bath on the main floor.The basement is just waiting for your personal touch with plenty of room to grow and design as you please. It even has 3pc rough-in plumbing and a window for future development possibilities. And don’t forget about the attached single car garage in the rear – no more scraping snow off your car in the winter!One of the highlights of this home is its outdoor exposed aggregate patio – perfect for summer BBQs or soaking up some west sunlight rays. This complex welcomes pets and children, making it fun for everyone! Plus, with TWO elementary schools within walking distance and shopping across from you, everything you need is right at your fingertips.And let’s not forget about Lake Chaparral itself – it truly is a wonderful place to call home. Enjoy swimming in the summer and skating in the winter and so much more on this beautiful lake right in your backyard. And if that wasn’t enough, Blue Devil Golf Course, Fish Creek Park and Calgary’s newest dog park are also nearby!With transit close by as well, this home offers both convenience and relaxation all year round. So why wait? Grab your swimsuit and towel because once you see what Lake Chaparral has to offer, you’ll want to call this place home right away! (id:40616)
271 Savanna Terrace Ne
Calgary, Alberta
Welcome to this Brand new never occupied house . This house is under New Home Warranty program from builder and all seasonal work will be done by builder including front walkway and grading . Your ideal residence! Situated in the lively neighbourhood of Savanna north east Calgary . Enter through the welcoming doorway, where you will find an open floor plan that is perfect for hosting guests or spending quality time with your loved ones. The ground level includes a bedroom and a 3-piece bathroom with standing shower , making it convenient for your elderly parents. Additionally, there’s a mudroom . The spacious living room offers ample room to relax and unwind, while the gourmet kitchen is a chef’s delight, featuring modern appliances, sleek countertops, and abundant storage space. Upstairs, find three bedrooms including a spacious primary bedroom with a luxurious ensuite bathroom and walk-in closet and a dedicated laundry room. On top of it, the upper floor features a bonus room which offers a perfect spot for family and friends gatherings. The basement, although unfurnished offers a separate entrance and is perfect for two bedrooms suite for you to add a personal touch. Outside, two parking pads await. Nearby amenities include shopping, schools, and accessible public transit. Ideal for couples or families seeking comfort and convenience. This house caters to all your needs! . Don’t miss the opportunity to make this your own slice of paradise! For a private viewing, please go ahead and call your favorite Realtor before its gone. You won’t be disappointed. Good Luck. (id:40616)
146 Springwood Drive Sw
Calgary, Alberta
Open House Saturday & Sunday from 1 – 4 pm. Welcome to a HOME that has been Absolutely Loved since it was built! First time to the market!! Newer Shingles 2016 ll 50 year warranty ll New furnace 2014 ll AC 2014 ll Heated Oversized Garage ll Massive 30 Amp GreenHouse 13×18 ll Newer Vinyl Fencing ll New Siding with Lifetime guarantee ll Gas line for BBQ ll Beautiful Curb appeal, maintenance FREE beautiful decorative brick Landscaping ll large patios front & back!! This 5-bedroom bungalow has been lovingly cared for by its original owners. This wonderful family home is in a marvelous community, easy access to all amenities. Call your favorite Realtor today! (id:40616)
627 Willow Brook Drive Se
Calgary, Alberta
Welcome to your exclusive oasis nestled in the prestigious Estates area of Willow Park, where luxury meets tranquility on the greens of the renowned Willow Park Golf Course. This magnificent residence offers a rare opportunity to experience the epitome of high-end living with unparalleled views and exquisite craftsmanship. Prepare to be dazzled by this meticulously crafted masterpiece spanning over 4,500 sq ft of pure elegance. Every inch of this home has been thoughtfully designed and expertly executed to create a living space that is as functional as it is stunning. As you step through the grand foyer, you’ll be greeted by panoramic views of the golf course that set the stage for the opulence that awaits. The spectacular living room boasts a 2-storey stone fireplace and dramatic south wall of glass, flooding the space with natural light and offering sweeping vistas of the lush surroundings. The gourmet kitchen is sure to impress with a stainless-steel Cafe appliance package, double ovens, and expansive quartz counters. Entertain in style with the oversized Butler’s Pantry and Coffee Bar, perfect for hosting intimate gatherings or grand events. Enter from the triple heated garage with epoxy coated floor to numerous custom cabinets lending room for everything. Escape to your private sanctuary in the East wing of the main level, where the master bedroom awaits with a cozy gas fireplace, spa-like ensuite with heated tile floors, and a custom-designed closet complete with stacking laundry machines for added convenience. Tucked in at the end of a private hallway is the 2-piece powder room and luxurious office. Ascend the staircase to discover a world of luxury on the upper level featuring a massive bonus room with wet bar, vaulted ceilings, and custom beams. Walk across the bridge with views of the foyer, living room, and golf course and unwind by the gas fireplace in the beautiful library or indulge your hobbies in the extra-large upper laundry/craft room. Three good- sized bedrooms and a split hall bath complete the upper level. The lower level is an entertainer’s dream with a fully equipped theatre area, games area, spacious gym, and two additional bedrooms for guests or family members. A full bath ensures comfort and convenience, while the large finished storage room provides ample space for all your belongings. Step outside to your own private paradise featuring a stunning brand new Hardi exterior, air conditioning, and massive exposed aggregate sidewalks and driveway. Relax and soak in the serene ambiance on the extra-large south stamped concrete patio, perfect for dining or enjoying a glass of wine as you relax in tranquility. Situated on a quiet street close to shopping and just 20 minutes from downtown, this is truly a chance of a lifetime to own a piece of paradise in one of Calgary’s most coveted neighborhoods. This type of property rarely comes onto the market so don’t miss out on this extraordinary opportunity to live the life you’ve always dreamed of. (id:40616)
1427 2a Street Nw
Calgary, Alberta
*** OPEN HOUSE Sat May 4, 2024 2pm – 3:30pm *** Discover urban living at its finest in this charming 2-story residence nestled in the heart of Crescent Heights, on a low traffic cul-de-sac. Boasting 3 bedrooms, 3 bathrooms, and a double detached garage, this delightful home offers both comfort and convenience. Situated on one of the largest lots in the area, approximately 3,229 square feet, the property presents endless possibilities. Renovated down to the studs in 2007, this home seamlessly blends timeless elegance with modern amenities. Step inside to be greeted by 9-foot ceilings and abundant natural light that illuminate the open floor plan. Recent upgrades, including new front and back TimberTech composite decks, an updated main bathroom shower, and a replaced sewer line and water line, ensure both style and functionality. The main level features a spacious living room flowing effortlessly into the dining area and gourmet kitchen. Walnut floors throughout add warmth and character, while stainless steel appliances, black granite countertops and new kitchen faucet exude sophistication. Sliding glass doors lead to the newly installed deck and a meticulously landscaped west-facing backyard, ideal for entertaining. A cozy den provides the perfect space for a home office or relaxation. Upstairs, two generously sized bedrooms offer ample storage, while the primary bedroom boasts luxury with a walk-in closet and a 4-piece ensuite with black granite complete with a jetted tub. A laundry room with a new washing machine completes the second level. Additional highlights include new paint throughout, two furnaces, a brand new hot water tank installed in October 2023, and new sewer/water lines in April 2024. With a 25-year warranty on the decks, the owner’s meticulous care and maintenance ensure peace of mind for years to come. Located within walking distance to downtown, restaurants, transportation, and scenic walking paths, this home offers exceptional value for a small family or professional couple seeking the perfect blend of urban living and suburban tranquility. (id:40616)
30 Evergreen Park Sw
Calgary, Alberta
THIS IS IT ! Welcome to Evergreen Estates, where luxury living meets tranquility. Nestled in this prestigious neighborhood, a gem awaits you: a meticulously maintained home that exudes elegance and comfort at every turn. Ample parks and schools surround this immaculate residence offering an unparalleled family living experience. As you step through the front door, you’re immediately greeted by the warmth of this California Home built property. No detail has been spared in the meticulous upkeep with recent updates, especially evident in the updated bathrooms adorned with modern fixtures and luxurious finishes. The heart of the home, the kitchen, showcases recently purchased Bosch appliances, ensuring culinary delights are prepared with ease and style. The walk-in pantry with additional fridge space provides ample storage, keeping your culinary essentials organized and easily accessible. Main floor laundry is ideal with the addition of a brand new washer/dryer adding a touch of convenience to your daily routine. Beautiful millwork throughout the home creates a warmth that you’ll feel on every level. For the times you need to work from home, the expansive office provides a secure and spacious place for personal or online meetings alike. Boasting four bedrooms upstairs plus a bonus room and an additional bedroom downstairs, this spacious layout offers versatility for families of any size or lifestyle. The crowning jewel of this exquisite home is the spa-like master bedroom and indulgent ensuite with electric in floor heat and a beautiful walk in closet. Retreat to this sanctuary after a long day and indulge in the luxury of a soaking tub, a separate shower, and dual vanities. Pamper yourself in this haven of tranquility, designed for ultimate relaxation and rejuvenation. Descend into the basement and discover the ultimate retreat, complete with infloor heating for cozy comfort year-round. Enjoy the convenience of a water softener, two hot water tanks and two furnace s ensuring comfort is never compromised. Whether it’s a movie night in the spacious family room or personal workout in the designated gym, this basement offers endless possibilities for relaxation and recreation. There is even a perfect craft or storage room for the artsy enthusiast. Outside, the lush green landscaped yard creates a private oasis, perfect for outdoor entertaining or simply unwinding after a long day. Imagine summer barbecues or lazy afternoons basking in the serenity of your own backyard retreat. For car enthusiasts or those with a penchant for luxury, the oversized garage with a car lift is a rare find, providing ample space for vehicles and hobbies alike. The spacious mudroom offers practicality and organization, ensuring that the transition from outdoor adventures to indoor comfort is seamless. In Evergreen Estates, this home exemplifies the epitome of upscale family living. This could be your home. Be sure to walk through the virtual tour. (id:40616)
216 Coach Light Bay Sw
Calgary, Alberta
*** OPEN HOUSE Sat 4 May 2024 2pm – 4pm *** Welcome to 216 Coach Light Bay, a masterpiece nestled in the prestigious Coach Manor Estates. With many breathtaking views of Nose Hill and downtown Calgary, this McCoy Brothers built home has 3797 square feet of meticulously maintained living space over all levels. It boasts numerous upgrades including: fresh paint; custom built-ins; and almost every window replaced with triple pane glazed windows. Step inside to discover a grand slate tiled foyer adorned with a dazzling chandelier, a nearby powder room and entrance to a spacious double attached garage with ample storage. The main level features a soaring vaulted ceiling, a wood-burning fireplace and cozy living space. The living room seamlessly flows into a formal dining space, ideal for hosting gatherings. Hardwood floors lead to a gourmet kitchen, complete with stainless steel appliances, granite countertops, a breakfast eating bar. The kitchen ash wood cabinetry, a signature of the McCoy brothers design, is seen throughout the house. Adjacent to the kitchen, a cozy seating area with another fireplace overlooks the lush backyard through 6, floor to ceiling windows. An eating nook just beside the seating area opens to a new vinyl deck with post lights, perfect for enjoying the outdoors. Completing this level are a versatile den with custom built-in desks with a sliding patio door to the large vinyl deck plus a laundry room and third powder room.The powder room has water available for the possibility of an added shower. Upstairs, an additional bonus room and a 4-piece bathroom accompany two sizeable bedrooms, all with vaulted ceilings, offer ample space for a kid’s wing. The third level boasts a loft open to the main floor, and entrance to a luxurious primary bedroom. The primary bedroom is the perfect place to relax with a 6 piece spa-like ensuite, complete with a jetted tub, dual vanities and a walk-in closet. The spacious walk-in closet comes well equipped with bu ilt-ins and a convenient laundry chute. The fully finished walkout basement features a kitchenette, family room, additional bedroom, and a 4-piece bathroom, ideal for hosting guests. Meticulously maintained the house offers further recent updates: an updated electrical panel that allows for a 220V hookup in the garage for an electric vehicle, serviced AC units and furnaces, and a recently inspected concrete tiled roof. Situated on a generous pie-shaped lot with mature trees, the property offers four separate patio and seating areas. The beautiful landscaped backyard offers a full sprinkler/drip system. Enjoy the convenience of living minutes away from downtown, shopping, transportation, and scenic walking trails. With pride of ownership evident throughout, this unique home seamlessly blends entertainment and relaxation. Don’t miss the opportunity to experience its thoughtful design and exceptional value firsthand. (id:40616)
216 Silver Brook Way Nw
Calgary, Alberta
Open House May 4th/5th 1-3 p.m. Nestled just a short stroll from the serene Silver Springs Botanical Gardens, this remarkable family home offers over 2600 square feet of living space, ideal for both growing families and those seeking multi-generational living solutions.Upon entry, the front walk-out lower level beckons with abundant natural light and a welcoming ambiance, anchored by a stone-encased gas fireplace, perfect for cozy gatherings. Ascend the architecturally designed spiral staircase, seamlessly connecting the main and lower levels, revealing an updated 3-piece bathroom and adjacent bedroom-turned-office. The expansive storage/utility room stands ready to accommodate all your organizational needs, with ample space for plastic bins and cleaning essentials. A modern, oversized washer and dryer set, coupled with a versatile work area, complete with drawers, offers convenience for laundry tasks or doubles as a workshop bench.Ascend the 2nd staircase at the back of the lower level to access the updated kitchen, boasting plentiful cupboards, built-in cabinetry, and stainless steel appliances, including a newer gas stove. Adjacent, a versatile space awaits, perfect for casual dining or a breakfast nook, overlooking the inviting living room with bamboo flooring and expansive windows framing views of the balcony and front yard. Discover tranquility in the primary bedroom, alongside two additional bedrooms, complemented by a convenient 2-piece ensuite and a well-appointed 4-piece bathroom. Outside, the backyard oasis awaits, featuring raised planter beds, a poured concrete patio with a pergola, ideal for al fresco entertaining on balmy evenings. The oversized double garage, boasting recent upgrades including a new roof, insulation, wiring, and drywall, offers ample space for vehicles and storage, with additional room for a standard-sized RV alongside.Recent updates include refreshed vinyl siding, eavestroughs, soffits/fascia, select new windows, and lighting fixtures, enhancing both aesthetics and functionality. Notable features include two Japanese Toto wash toilet lids, a 50-gallon hot water tank, four ceiling fans, and an outdoor pergola complete with a retractable awning, adding to the home’s allure and comfort. (id:40616)
363 Ashley Crescent Se
Calgary, Alberta
***OPEN HOUSE 2:00-4:00PM SATURDAY MAY 04,2024*** This gorgeous 5 bedroom bungalow has been completely renovated and beautifully updated with the addition of an illegal basement suite perfect as a rental opportunity or for multi-generational living! Great curb appeal with neutral paint colours, a modern aesthetic and mature trees provide a show stopping first impression. The meticulously updated main floor features stylish décor, designer lighting, hardwood flooring and large sunny windows spilling in natural light. Unwind in the inviting living room in front of the sleek fireplace while clear sightlines encourage unobstructed conversations. The custom-crafted kitchen invites culinary exploration boasting 2-toned cabinetry paired beautifully with stainless steel appliances. All 3 bedrooms on this level are spacious and bright with 2 full bathrooms adding to your comfort and convenience. A chic laundry and mudroom perfectly combine style with function. Separate laundry and separate entrances provide the ultimate privacy between the main level and the illegal basement suite. This lower level has also been stunningly updated creating a versatile space for more family space but thanks to the addition of a full modern kitchen and smart floor plan is also ideal for an illegal rental suite, for extended family members or older children still living at home but needing a little more privacy. Featured on this level are updated lighting and flooring, a large family room, a newly added crisp white kitchen, 2 bedrooms and an updated bathroom. The massive west-facing backyard has several ways to enjoy the outdoors hosting barbeques on the upper deck or gathered around the firepit on the paver-stone patio. Lovely garden beds have been incorporated as well as hedges for privacy. Parking will never be an issue thanks to the oversized double detached garage and additional parking pad with room for an RV. This outstanding home has everything on your wish list plus an unbeatable location in Acadia with several great schools, an off-leash park and the always popular Acadia Recreation Complex with an indoor skating rink, curling, squash and racquetball courts. Mere moments away are the river, Chinook Mall, Deerfoot Meadows and a quick commute downtown! (id:40616)
2305, 930 6 Avenue Sw
Calgary, Alberta
**OPEN HOUSE SATURDAY, MAY 4TH FROM 1-4 PM** *SPECIAL PROMO FOR THOSE THAT ATTEND OPEN HOUSE* This bright NORTH-facing 1-bed + den unit in upscale VOGUE w/ stunning PANORAMIC RIVER VIEWS from the 23rd floor and UNDERGROUND PARKING in upscale Vogue is a must-see! There are only 4 upgraded floors in the Vogue building which were specially customized for Bedouin Suites, and this is one of them! EXCLUSIVE BEDOUIN FEATURES include upgraded hallways and common areas, as well as INCREDIBLE UNIT UPGRADES like custom kitchen islands with bar seating, upgraded appliances & lighting including dimmers throughout, custom bedroom panelling including built-in side tables with convenience plugs, upgraded bathrooms with tile wainscoting and glass shower doors, built-in closets throughout, built-in walnut entertainment units, a Smart Sensor energy management system for the eco-minded buyer and MORE! This customized ‘VARSITY’ floorplan also had a kitchen wall removed for improved flow and natural light, and WOW, does it look good! This condo presents modern living at its finest, including an open-concept floor plan filled with natural light through ample floor-to-ceiling windows complimented by luxury vinyl plank flooring adorning the main living spaces. The modern kitchen boasts woodgrain cabinets w/ modern hardware & under cabinet lighting, a specially-designed central island with quartz counters, tile backsplash, dual basin undermount sink, & upgraded s/s appliances including a chimney-style hood fan. The open main living area features a built-in walnut entertainment unit with a wall-mount TV included & access to a large balcony w/ gas line for a BBQ & panoramic views of the Bow River. The bedroom features custom wall panelling w/ built-in side tables, wall sconce lighting and a convenient receptacle w/ a USB port, plus an included wall-mounted TV. A large walkthrough closet w/ built-in organizers and stacked laundry leads to the 4-pc bathroom complete with occupancy-sensored light s, quartz countertops, tile wainscoting, an undermount sink with modern faucet, tile backsplash, modern vanity with storage, tile floors, and a large tub/shower combo with full height tile and an upgraded glass door. Complete w/ a sizeable den, a perfect home office or flex space, a titled indoor parking stall in the heated parkade and a storage locker. VOGUE is a high-end building w/ a ton of amenities, including central A/C, an elegant formal lobby, full-time concierge, gym, billiards, large party room w/ kitchen, yoga studio, 36th floor Sky Lounge, & multiple rooftop terraces. Surrounded by parks, transit, the LRT, shopping & more, & within walking distance to the downtown core & all Kensington shops & services – this location offers the best urban lifestyle in the Downtown Commercial Core. (id:40616)
120, 20 Discovery Ridge Close Sw
Calgary, Alberta
This 2 bedroom, 2 bath 1029 sq. ft. apartment condo backs on to your own private meadow area with trees. The Wedgewoods is a well managed concrete set of buildings with underground parking as well as plenty of visitor parking. Very tastefully developed, this condo features Brazilian hardwood floors, extended kitchen cabinets that go to the ceiling, granite countertops, renovated bath rooms with new porcelain tile and upgraded flooring, new toilets and glass showers enclosures. Backing on to Griffith Woods this condo has its own wildlife sanctuary with with deer roaming throughout the 93 acre protected reserve area located by the Elbow River. A hikers paradise, you are 3 minutes from the Elbow River pathway system. Discovery Ridge is a quiet, secluded area which is less 15 minutes to downtownwith easy access to shopping, schools and city transit. Mount Royal University and the Rockyview Hospital are less than 10 minutes away. Amenities include a gym and community room in Building 30. The recently completed Calgary Ring Road gives you easy access to all quadrants of the city. The Discovery Ridge community area is located right behind the Wedgewoods with a children’s playground, tennis courts, soccer fields, skating/hockey rink, basketball court – all maintained by the Discovery Ridge Community Association. (id:40616)
238 Cranford Park Se
Calgary, Alberta
OPEN HOUSE SAT MAY 4 @ 2:00 PM – 5:00 PM – Step into this STUNNING two-story semi-detached residence, nestled in Cranston, one of the most desirable neighborhoods in SE Calgary. METICULOUSLY maintained, this home boasts a plethora of features certain to impress even the most discerning buyer. With 1,124 sq ft of main living space, 2.5 bathrooms, three generous bedrooms, 9 ft ceilings, a thoughtfully crafted open floor plan, this residence offers both comfort and practicality. Upon entering, you’ll be welcomed by a warm open living area seamlessly integrating the kitchen, dining, and living spaces, creating the perfect setting for hosting gatherings with loved ones. The kitchen itself is a haven for CULINARY enthusiasts, outfitted with modern stainless steel appliances, high-quality white shaker cabinetry, PREMIUM quartz countertops, ample storage, and a stylish island serving as the focal point. The kitchen leads out to a spacious backyard and patio and pergola area, providing an ideal spot for outdoor dining, relaxation, and soaking in the natural beauty with no rear neighbors. Moving to the upper level, the LUXURIOUS primary bedroom retreat offers ample space for a king-sized bed, expansive wardrobe, and a stunning 3-piece ensuite bathroom. Completing the upper level are two additional generously sized bedrooms, suitable for children, guests, or a home office, along with a full 4-piece main bathroom. The basement level was recently completed with a MASSIVE recreation/media space and large laundry/utilities room. Additionally, the property features a private backyard, PERFECT for hosting summer gatherings or enjoying tranquil moments in your own oasis. Fully fenced for privacy and safety, this yard adds to the allure of the home. A BRAND NEW Oversized Detached Double Garage completes this lovely property. Located in a VIBRANT community with convenient access to nearby shopping centers, offering an array of retail, dining, and entertainment options, this home presen ts an ideal blend of comfort, style, and convenience. Don’t miss out on the chance to own this exceptional property – BOOK YOUR PRIVATE TOUR TODAY!! (id:40616)
240, 6868 Sierra Morena Boulevard Sw
Calgary, Alberta
This is currently the only available unit at the highly sought after Sierras West 40+ building in Signal Hill. A spacious and well-equipped living space with numerous amenities to enjoy. Bright natural light from your large South facing balcony with a view of the green belt, gas outlet for a BBQ. Over 1100 sq ft, the unit has 2 bedrooms, 2 baths including 1 ensuite, large dining room and living room with a cozy gas fireplace. For those who love to cook, the huge kitchen will spark your culinary creativity with lots of room for prepping and storage for all your spices and cooking gadgets, granite countertops, stainless steel appliances and ample maple cabinets. A huge laundry room with a full size washer & dryer set, additional storage locker and 1 underground parking stall makes daily living comfortable and hassle-free. The community’s amenities, such as the swimming pool, sauna, exercise rooms, and various activity rooms, offer a resort-like experience right at home. A short and peaceful walk along the green path takes you to the many shopping, dining and cinema at the Signal Hill Centre and Westhills Towne Centre. Walk or drive to the nearby Griffith Woods Park for your daily dose of activity or the 3 golf and country clubs all easily accessible within a short 5-10 minutes drive. This is perfect for anyone seeking a vibrant and comfortable living environment with a wealth of amenities to enjoy. (id:40616)
470, 3223 83 Street Nw
Calgary, Alberta
OPEN HOUSE Sunday, May 5 Noon to 2 PM An affordable home with the opportunity to add some sweat equity! Almost 1300 square feet of living space in this 2 bedroom 1 bath mobile home. On entering the home, you’ll step into a heated addition that can be finished to your choosing. Make it a family room, workshop, craft room; there are plenty of possibilities. From there you’ll enter the main open concept kitchen and living area. The large windows make this a bright, welcoming area of the home. Down the hall you’ll find spacious bedrooms and a good sized flex room that would make a nice playroom. The home is liveable as-is but could use some love to complete the unfinished renovations. The big ticket items are done; furnace two years old, heat tape last year, peaked roof added to the home, new electrical panel and plumbing updated. Lot fee is $1,150/month which includes water, waste and recycling. Pet restrictions are two pets per home and dogs must be 35lb or less when fully grown. Located next to the West Calgary Farmer’s market there are lots of amenities including shopping, transit, playgrounds, walking paths and off leash dog park. This home is priced for quick sale and being sold as-is. (id:40616)


