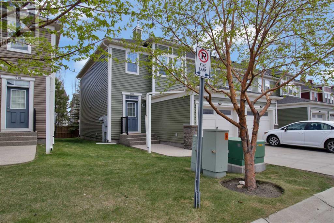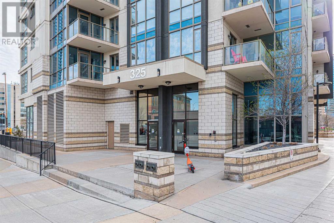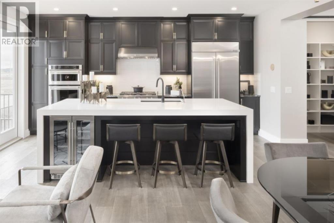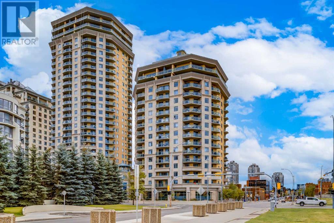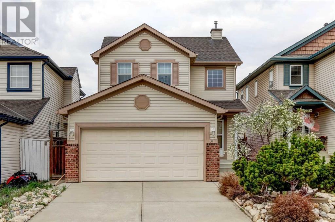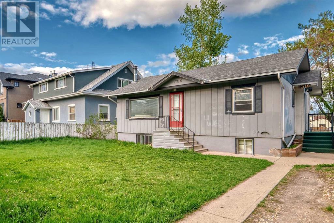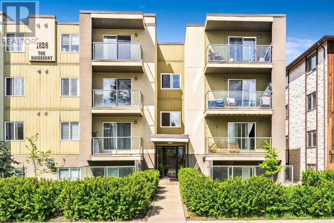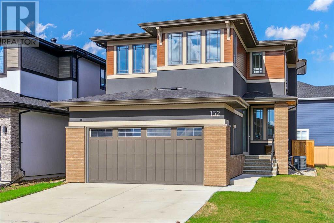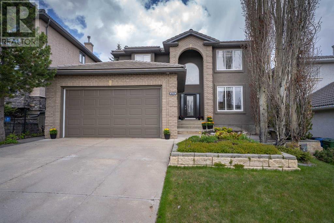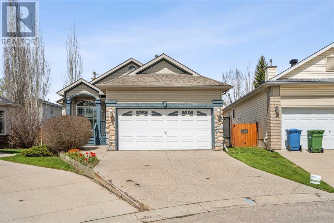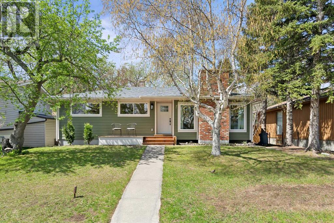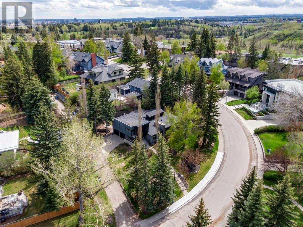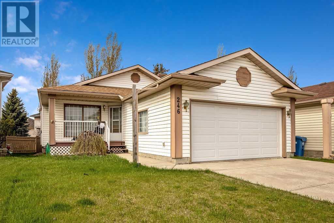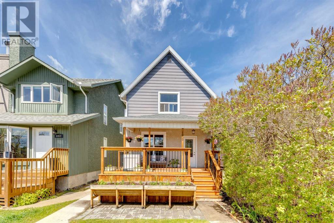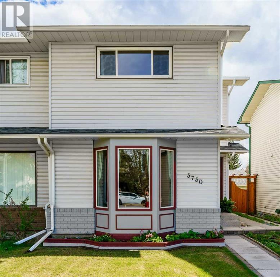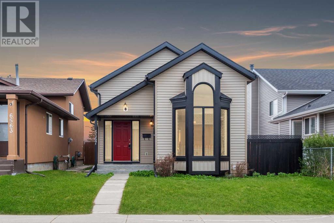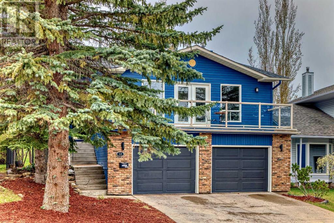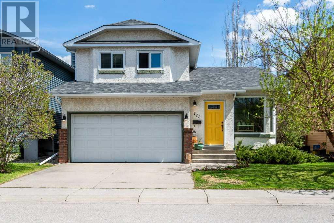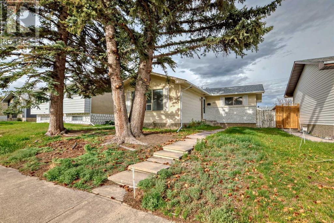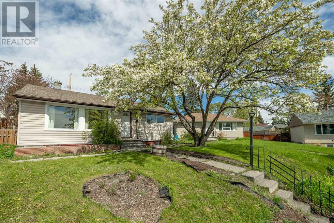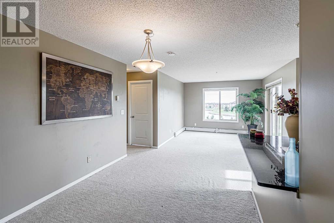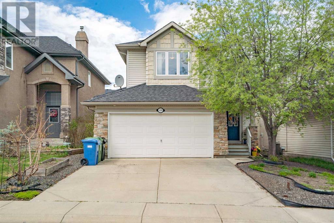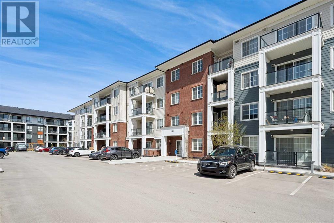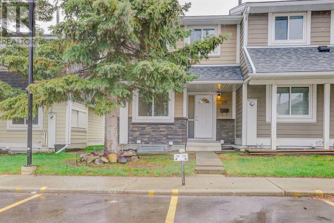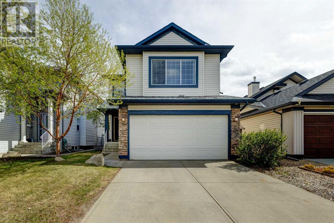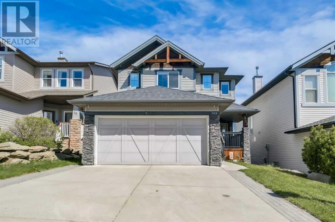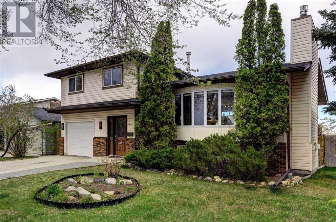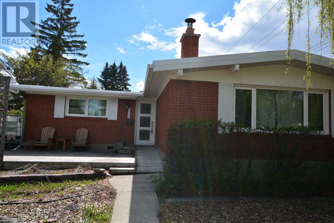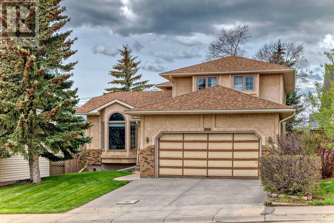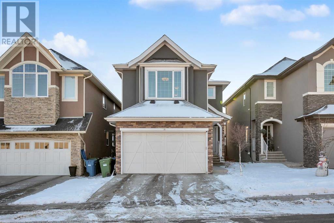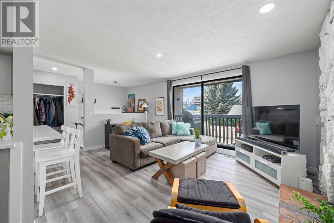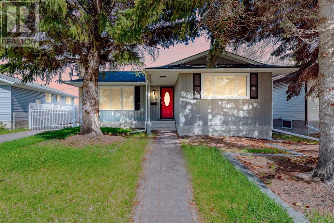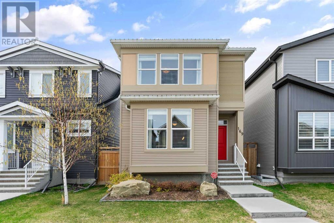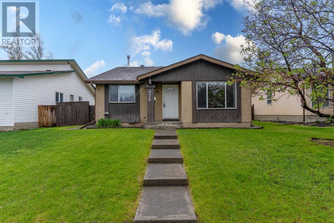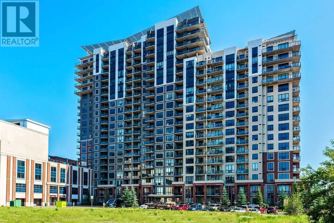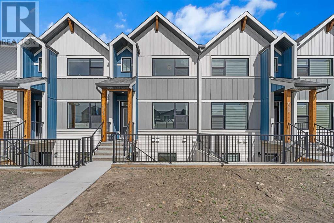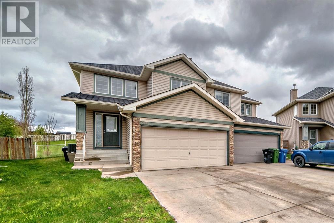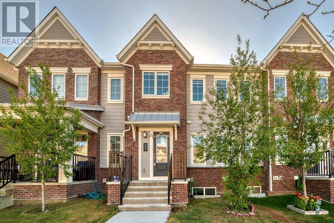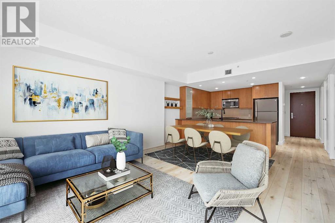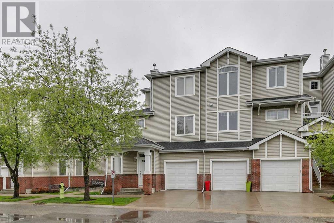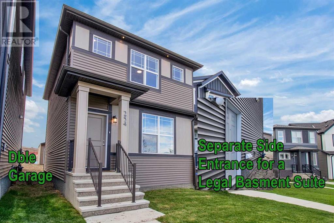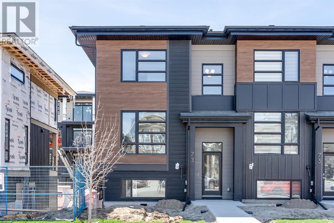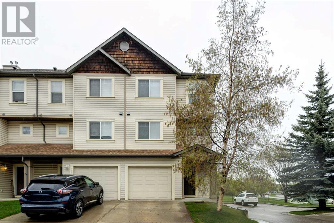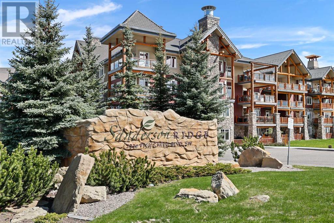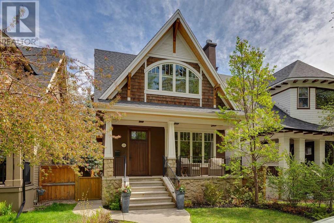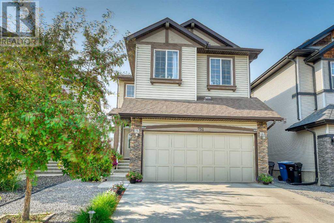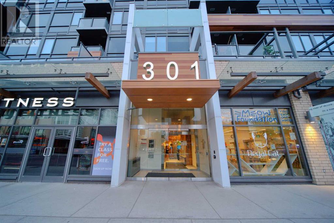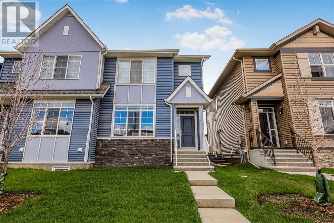LOADING
1101, 155 Silverado Skies Link Sw
Calgary, Alberta
Look at the price of this perfect 4 bedroom, 3-1/2 bathroom end-unit townhouse with attached garage and backyard in a quiet location yet near all services, including schools, shopping, public transportation, and the new ring road. Surrounded by ample green space, Silverado is a beautiful community located in the South-West corner of Stoney Trail and McLeod Trail just east of the grand Spruce Meadows equestrian park. Out front is the beloved attached garage for our winters, and at the back is a yard to enjoy the sunny summer days. Inside is an inviting foyer leading to the galley kitchen and a hallway to the dining room with glass door to the patio and a living room featuring a gas fireplace. Upstairs features 3 large bedrooms including the master with full ensuite, and the professionally FINISHED BASEMENT offers another 4-piece bathroom, 4th bedroom, plus a massive 20 X 12 ft Recreation Room. There is also a wet bar with fridge there well. Have a look:-) (id:40616)
1108, 325 3 Street Se
Calgary, Alberta
Welcome to a Cozy apartment in the heart of Downtown, The Unit has a Living room with a patio door that leads towards the Balcony to view the east side of the River, a master Bedroom with an ensuite 4 pcs Bathroom, a Kitchen with an eating area, Inunit Laundry. forgot to mention Underground parking. This location is close to Transit services, a shopping center, a river walk path or cycling, Be the first one to view. (id:40616)
22 Wolf Hollow Way Se
Calgary, Alberta
* Former Show home – Award-winning Elliot Model – Ultra Specifications Level – Jayman BUILT * Thoughtfully designed and waiting for you! * Exquisite & beautiful, you will immediately be impressed by this fully finished home in the brand-new WOLF WILLOW community where you’re only a few minutes away from the Bow River, Blue Devil golf course, transit, schools, parks, paths, shopping, dog park, and so much more! A soon-to-be lovely neighborhood with great amenities welcomes you into 3000+ sq ft of air-conditioned luxury, craftsmanship & design, offering a unique open floor plan boasting a stunning GOURMET kitchen featuring a beautiful extended Flush WATERFALL island accented w/ pendant lighting, QUARTZ COUNTERS, pantry & Sleek Stainless Steel Upgraded Appliances adjacent to Dining Area that flows nicely into the spacious Extended Great Room. Engineered hardwood floors grace the Main floor, stunning flooring in all Baths & laundry, and a beautiful DEN that welcomes you in upon entry. The 2nd level boasts 3 bedrooms, convenient laundry, a centralized Bonus Room, and a grand primary suite offering double doors entry, high ceilings, a private interior walk-in closet, DUAL VANITIES, a standing Soaker Tub, an alone Shower & heated floors. Already done for you, you can enjoy the FULLY FINISHED basement that boasts a Media/Red Room, Wine Room, Wet Bar with beverage center, and 2pc bath. JUST GORGEOUS! Other upgrades include glass railing, 3 zone climate control, 9 ft & 11 ft ceilings, gasline on the BBQ deck, tall double door patio doors, Gemstone eave lighting, and custom fireplace in the den/office area. Enjoy the lifestyle you & your family deserve in a beautiful Community you will enjoy for a lifetime! Gold Key Service plan: Protect your most significant investment with our Gold Key Service. Get peace of mind at your annual visit and for years to come. A certified Customer Care Specialist will provide preventative maintenance to ensure the efficiency of your home systems, support your warranty, and provide a historical record of all work completed on your home. Your annual membership includes a 24-hour emergency dispatch for extra peace of mind. We’re just a phone call away in an emergency and will connect you with a Jayman-certified trade partner at preferred rates. (id:40616)
1306, 1121 6 Avenue Sw
Calgary, Alberta
Urban living at it’s finest in this 13th floor, 2 bedroom and 2 bathroom unit with CITY VIEWS! Beautifully updated with wide plank laminate flooring and modern tones throughout, the bright and open floorplan is sure to impress. The well equipped kitchen features ample counter space, sleek stainless steel appliances, a large breakfast bar for additional seating and opens to the dining/living room where you will find access to the spacious balcony. The primary bedroom is large enough to accommodate a king size bed and offers a walk-thru closet to the 4 piece ensuite. A generously scaled second bedroom, 3 piece bathroom and insuite laundry complete this unit. Don’t overlook the building amenities which include a fitness center and steam room, party and social rooms, games rooms including foosball and a pool table, bike storage, 24 HOUR SECURITY AND CONCIERGE, elevators, visitor parking and titled HEATED UNDERGROUND PARKING! Walking distance to the river pathway system, the Downtown West LRT station (within the no fare zone), trendy restaurants and shops in Kensington, Eau Claire and the downtown core. (id:40616)
31 Martha’s Meadow Close Ne
Calgary, Alberta
This home sweet home is nestled in one of the most coveted family friendly location in the Martha’s Meadow area in Martindale community. This cozy home is well taken care of by the original owner for 20+ years. 1400 sq ft, 3 bedrooms and 2.5 baths. Stepping into the welcoming foyer you’re greeted by a beautiful staircase and open to the top ceiling, creating an airy and spacious atmosphere. The formal living room with big windows and a gas fireplace invites you to unwind and to entertain in the formal dining room. The open kitchen features ample cabinets, walk in pantry providing lots of storage space. Completing this floor is a half bath, and a mud room with a laundry area to an insulated, drywalled double attached garage. Back door from the dining room leads you to a large 9’7” x 13’9” deck. A paved back alley and a large low maintenance concrete backyard is perfect for a trailer storage. Upstairs you will find the primary suite with a 4 piece ensuite and a walk-in closet. There are two other generous sized bedrooms and a full bathroom to accommodate a growing family. The undeveloped basement waiting for your creative mind. The updated list includes a new garage door opener (2023), shingles on roof and siding (2021), new furnace (October 2023), hot water tank (2018) and back storm door (2021). Martindale is a sought after established community, with close proximity to parks, playgrounds, all levels of public schools & separate schools, 0.4 km to public transportations, 1.6 km to C Train Station, within 2 km to shopping areas and restaurants, it is easy access to the rest of the city via major arterials. Come to find out for yourself! (id:40616)
1310 37 Street Se
Calgary, Alberta
Investor , first time buyer alert !! 50′ X 126 ” R2 lot . This home has two bedrooms on the main level and a one-bedroom illegal suite in the basement , seperate entrance , *** walk up basement *** single oversize garage . close to school,shopping and transit . (id:40616)
102, 1828 12th Avenue Sw
Calgary, Alberta
Welcome to THE ROSEBERRY!!! Have you been looking for an immaculate home set in the historical community of Sunalta? Incredible value will be found within this lovingly maintained, renovated, ultra, ultra clean one bedroom condo. Recently repainted in neutral tones throughout, renovated kitchen with huge island, plenty of cabinets, newer appliances, a new microwave/hood fan, plus handsome engineered hardwood floors throughout! The 4 piece bathroom has a tile floor, newer vanity cabinet, sink and toilet. Don’t miss the recently installed European washer/dryer in kitchen. Well maintained and landscaped complex is showcased with lovely hedges. Sunalta has been quietly evolving into a hip community with its close proximity to city center, the LRT, the Bow River, downtown core, 17th Avenue boutiques and bistros, the Pump House Theatre, plus a bike path outside your door. Near by schools include Sunalta Elementary, Mount Royal Junior High and Western Canada High School. Perfect for the young professional or an investor looking for an exciting rental opportunity. *Up to two pets are permitted with board approval. *Thank you for viewing. (id:40616)
152 Rock Lake View Nw
Calgary, Alberta
Encapsulated in beauty and functionality, this chic property offers luxurious and comfortable spaces throughout! High ceilings and LUXE lighting offer an exquisite ambiance for an AIRY and OPEN MAIN FLOOR that features an ELEGANT OFFICE SPACE upon entering an INVITING FOYER. The CHEF INSPIRED KITCHEN is comprised of PROFESSIONAL SERIES APPLIANCES, SPARKLING QUARTZ COUNTERS, CABINET READY HOOD FAN, and FULL HEIGHT CABINETRY that features GORGEOUS CROWN MOULDING. HUGE CENTRAL ISLAND with DISHWASHER, BUILT-IN MICROWAVE & OPULENT ACCENT LIGHTING. The GREAT ROOM presents a CENTRAL ROCK FACED FIREPLACE with MANTLE, GRAND VAULTED CEILINGS and LARGE WINDOWS showcasing an EXQUISITE POND and MOUNTAIN VIEW from the inviting sitting area. The MAIN FLOOR DINING ROOM is spacious and open featuring glass doors to an EXPANSIVE DECK for outdoor entertaining and al fresco dining! A HOTEL INSPIRED HALF BATH is enrobed in DESIGNER WALL PAPER from baseboard to ceiling and also features a high ceiling, beautiful fixtures and ambient lighting. The UPPER LEVEL will not disappoint with a floor plan designed exceptionally for family comfort. The IMPRESSIVE PRIMARY SUITE offers a spacious layout for supreme relaxation allowing for a KING BED and AMPLE FURNITURE. From here, your MOUNTAIN VIEW is breathtaking! The SPA INSPIRED 5 PIECE ENSUITE BATH is ultra luxurious with OVERSIZED TILE, STAND ALONE SOAKER TUB, HUGE SHOWER, ENCLOSED WATER CLOSET and DOUBLE VANITY SINKS! The WALK IN CLOSET is also spacious offering built in storage. The 2 ADDITIONAL BEDROOMS are both a generous size and feature big windows for lots of natural all day light and WALK IN CLOSETS! An UPPER LEVEL LAUNDRY is also A BEAUTIFUL BRIGHT LARGE SPACE TO WORK featuring UNDER COUNTER WASHER & DRYER WITH FOLDING COUNTER… QUARTZ OF COURSE! It also features a SINK for fine washables. Completing this level is a 2ND OFFICE SPACE or STUDY SPACE with BUILT IN WORK COUNTER, STORAGE CLOSET FOR COMPUTER, PRINTER AND FILE S and a beautiful window to brighten the space all day long. A 5 PIECE UPPER MAIN BATH allows for 3 children to get ready for school at once as the bath and shower and water closet are private and closed off from the double vanity area! A magnificent LOWER LEVEL awaits you and your guests with HUGE FAMILY ROOM / MEDIA CENTRE, RECREATION AREA with WET BAR, 4th LARGE BEDROOM and 4 PIECE FULL BATH! This fabulous property has so much to offer but the real prize is the outside where a natural reserve pond offers a grand scape frame to the beautiful mountain view over head. Watch the natural beauty of nature unfold right before your eyes as moose and deer roam behind your back yard while enjoying your morning coffee. The ESTATES OF ROCK LAKE offer you and your family the serenity of a beautiful community to grow and play in for a long time to come with it’s proximity to major routes, schools, shopping and natural parks and walking paths for all enthusiasts. COME SEE….. (id:40616)
4690 Hamptons Way Nw
Calgary, Alberta
***OPEN HOUSE SUNDAY MAY 20TH; 1:00-4:00 PM** Welcome to an extraordinary opportunity to acquire an exceptional executive home in one of the most desired Golf Communities of NW Calgary. The house itself backs onto the golf course!! This large stucco home is perfect for a growing family offering over 3,700 sq. ft. of pleasurable living space. As you enter through the new Custom Glass front door, you will notice a freshly painted house and beautiful open foyer with large sky light, not to mention newer gleaming hardwood floors and spiral staircase, taking your breath away. The large foyer opens to a sun-drenched living room and wide-open formal dining room. Left of the foyer is your private office , a powder room and main level laundry. As you enter the kitchen, once again you admire the openness of this space. The large family room and kitchen combined, offers a unique environment for the whole family to be together and enjoy meals and entertainment. The kitchen itself is equipped ample cabinets, SS Appliances, with granite counter tops, large center island and corner pantry. The Family room has a Gas Fireplace and ‘wall to wall’ custom built cabinetry for media, library and accents. Sitting in the family room / breakfast nook, you will enjoy the beautiful ‘Golf Course’ backyard, often visited by deer family, that has been custom designed with inter-locking bricks, and lots of shrubs and fruit trees. At the back, you have a maintenance free deck with BBQ gas connection and ‘remote’ controlled retractable power awning. As you climb the spiral staircase leading to the upper floor you notice ‘brand new carpets in the whole upper floor that offers a large primary bedroom with a spa-like 5-piece ensuite and walk in closet. Three additional bedrooms and a 5-piece bath complete the upstairs. There is updated LED Lighting in the bathrooms and main floor. You will appreciate the main floor laundry with built-in cabinets for your shoes. The lower level offers an additional b edrooms with walk-in closet, a sixth bedroom with an Ikea Closet, 3-piece bathroom, large flex/media room and mechanical/storage room. This home has two mid-efficient furnaces with Central Air conditioning units for each along with “state of the art” NEST thermostats that control both Humidifiers and the temperature on the main and upper levels. The addition of a new Tankless Hot Water system guarantees an endless supply of hot water. Also of note the lower-level rooms have individually controlled baseboard heaters for your added comfort. The 19’ x 22’ garage has extra large shelving and added hot and cold-water connections. You will appreciate the maintenance free concrete tile roof. The yard is fully fenced and landscaped with trees and bushes. A custom underground sprinkle system with a rain gauge adds to the efficiency of the landscaping. Decorative stonework is a feature in the front and back yards. This lovely home is close to schools, parks, and eateries. (id:40616)
32 Sierra Nevada Rise Sw
Calgary, Alberta
[OPEN HOUSE THIS SATURDAY, MAY 18 & SUNDAY MAY 19 FROM 1-3 PM. HOPE TO SEE YOU THERE!] Welcome to your dream home nestled in the prestigious community of Signal Hill. This rare gem is a charming bungalow situated in a coveted cul de sac, offering tranquility and privacy amidst a vibrant neighbourhood.Boasting three spacious bedrooms on the main floor and three full bathrooms, this home provides ample space for comfortable living. With the potential to create an additional bedroom in the basement, the possibilities are endless to tailor this space to your needs.Step outside to enjoy the newly painted deck and patio, perfect for entertaining guests or simply relaxing in the sunshine. The expansive pie-shaped lot grants plenty of room for outdoor activities and gardening enthusiasts alike, providing a serene retreat right in your backyard.Convenience meets luxury with its proximity to Edworthy park, biking paths, Signal Hill Shopping Centre, catering to all your shopping needs just moments away. Moreover, easy access to major highways, including the newest Tsuut’ina Trail, ensures effortless commuting and exploration of the surrounding areas.Experience the warmth of a family-oriented community, where friendly neighbours and community events create a welcoming atmosphere for all. Don’t miss the opportunity to make this exceptional property your forever home in Signal Hill. Thank you for viewing! (id:40616)
8223 4a Street Sw
Calgary, Alberta
Welcome to your newly renovated oasis on a massive lot in Kingsland! LOCATION! LOCATION! LOCATION! Incredible access to get anywhere in the city! Tucked away on a quiet street, this 4-bedroom home offers tranquility and modern comfort with nearly 2000 sq ft of living space! This home boasts a thoughtfully designed floor plan. Step inside to discover an inviting open concept living space, where luxury vinyl plank flooring gleams underfoot. The kitchen is a chef’s dream, boasting stainless steel LG appliances, a beautiful island with gorgeous lighting above, and stunning quartz countertops. Entertain guests in the spacious dining room, or cozy up in the living room beside the wood burning fireplace with a convenient gas log lighter. Retreat to the master bedroom, complete with a walk-in closet and a lavish 4-piece ensuite featuring a double vanity. Another bedroom on the main floor is served by a 4-piece hall bathroom, providing comfort and convenience. Downstairs, the basement offers ample space for recreation in the large rec room, along with two more bedrooms and a modern 3-piece bathroom. Laundry chores are made easy with a dedicated laundry room. Outside, the massive backyard beckons with a large tiered treated wood deck, perfect for summer barbecues and outdoor gatherings. A double detached garage provides secure parking and storage space. Don’t miss this opportunity to own a beautifully renovated home in a peaceful location. Schedule your viewing today and make this Kingsland gem yours! (id:40616)
4608 Coronation Drive Sw
Calgary, Alberta
The presence of 4608 Coronation has been felt in the heart of Britannia since first built in 1956. At 15,401 square feet, this lot is a blank canvas for the creative buyer to construct an architecturally inspiring estate home in one of Calgary’s most prominent locations. Total frontage onto Coronation Drive is an astonishing 217 feet. Once inside, the true opulence of the property & location is felt. Outdoor spaces will be private & soaked in natural light from the south + west. The current landscaping is mature, colourful, and meticulously manicured. A new build is not the only use of this fabulous property, as the current Mid-Century Modern home has 4 bedrooms up, 3 +1/2 bathrooms, and 3,749 square feet of developed living space that could be smartly renovated with an eye catching design. On the main level, a formal dining space anchors a family friendly lay-out. The upper level encompasses a master bedroom with downtown views, and 3 other good sized kids rooms with direct access to a 4-piece bath. The finite supply of quality building lots or homes fit to be renovated in Britannia is shrinking every quarter. Britannia is a premier neighbourhood located on the bluffs overlooking river park, with big mountain views, endless amenities, parks/playgrounds, and welcoming residents. Offers will be presented Tuesday May 21st at 5PM (adjusted for May long weekend). (id:40616)
246 Coral Keys Villas Ne
Calgary, Alberta
Here’s your bungalow on a cul-de-sac with a south facing yard! This fully appointed bungalow features gorgeous hardwood floors on main, vaulted ceilings, gas fireplace with oak mantle in living room. The kitchen is spacious and filled with sunshine with sun inviting south facing windows. There is a family sized dinette area and a french door for direct BBQ deck access. There is convenient step saving main level laundry. In addition the basement is fully developed with a recreation room plus a games area, two full bedrooms (not legal egress) and a full four piece bathroom. A bonus feature is that there are two furnaces; an upper and one for the lower level for split heating! The double attached garage is insulated and dry-walled. Hurry…. don’t miss this one! (id:40616)
1910 Bowness Road Nw
Calgary, Alberta
Nestled in the heart of West Hillhurst this exceptional listing represents a rare opportunity to own a cherished family home that has been meticulously cared for across generations. Boasting an enviable location on a picturesque street, this property offers the perfect blend of timeless charm and modern convenience. Featuring an impressive **7 bedrooms** above grade, this generously proportioned home spans 2,300 square feet above ground, complemented by a fully finished basement. The wheelchair accessible main floor underwent a tasteful renovation in 2016, which included the addition of a thoughtfully designed open-concept kitchen equipped with brand new appliances, including the induction stove, fridge, hood fan, and microwave. Further enhancing its appeal, the main floor bathroom received a stylish update in 2014, while the attic was re-insulated for improved energy efficiency in 2023. Designed with outdoor living in mind, an additional outdoor space was skillfully integrated in 2021, providing both front and backyard options for relaxation and entertainment, complete with custom-made flower beds. Offering side-entry access to two bedrooms and a bathroom, the layout of this property is both practical and versatile. Positioned as a primary residence with an exclusive address amidst a backdrop of multi-million-dollar homes, this property presents various opportunities for adaptation. Whether as a multi-generational or large family residence, revenue property, Airbnb investment with city approval, or redevelopment project, the possibilities are endless. Don’t miss your chance to make this cherished property, with downtown views, your own and become part of the esteemed West Hillhurst community. To reassure buyers, a thorough Home Inspection was conducted before listing the property for sale, providing peace of mind. We are looking forward to welcoming you home! (id:40616)
3730 Cedarille Drive Sw
Calgary, Alberta
***OPEN HOUSE Saturday 11am – 2pm and Sunday 1pm – 4pm***Welcome to this dreamy 1128sqft, 2 storey duplex in Cedarbrae! This immaculately kept home has been lovingly maintained over the years and is ready for its new owners! As you walk up, you will notice the beautiful front door that leads you into an inviting foyer with large closet. The main living area is bright and airy thanks to the huge bay window and cheerful paint colors. On this level you will find a recently updated beautiful half bath as well. Gleaming hardwood floors lead into the well laid out kitchen, complete with functional patio doors that provide access to your private back yard. The deck was recently redone and offers enough space for gardening, barbequing, and relaxing in the sun. A huge bonus is the single detached garage that is spray foam insulated, heated, and has an 80-amp subpanel! This is an awesome space for your vehicle on those cold winter days or for the hobby enthusiast who needs a little more space to work! Additionally, there is a parking pad to complete this backyard space. Heading upstairs you will find 3 bedrooms and a full bathroom, all with large closets for all sorts of storage possibilities. The basement has brand new vinyl plank flooring and is the perfect set up for a gym, media room, home office – the options are endless! This home is in an ideal location and is close to bus routes, schools, shopping and so much more. Come take a look, this could be THE one! **The following have been updated: furnace and A/C (2022), HWT (2015), roof (2014), garage roof (2020), deck (2023), garage door (2023)** (id:40616)
6567 Martingrove Drive Ne
Calgary, Alberta
*Pls submit offers by 6pm Sunday May 19**Looking for an extremely well cared for and upgraded home in a family oriented community?!? Well Stop the CAR! This is it!! Open Concept 4 level split boasts over 2000sq ft with cathedral ceilings that gives you a WOW factor as soon as you walk through the door! This 4 BDRM house backs onto a Tot Lot! Enjoy maintenance free West Backyard with a park at your doorstep! The Best of Both Worlds! Did I mention secure RV parking and an oversized garage? Some Upgrades to name a few are: New roof and siding 2021 and exterior paint! Totally upgraded Kitchen with brand new SS appliances! New Carpets, Paint, and hardware throughout and all 3 Bathrooms have been upgraded (taps, flooring, toilet, quartz,light fixtures)! Walking distance to Superstore, Coop, Strip Mall, Medical Clinic, School, Public Transit and new LRT station. List of upgrades in the supplements. (id:40616)
12 Stratton Hill Rise Sw
Calgary, Alberta
(OPEN HOUSE SAT MAY 18 & SUN MAY 19, 1-3PM)) Amazing Strathcona location, on a quiet crescent with WEST backyard BACKING DIRECTLY on to Olympic Forest wooded/green area that is part of the Olympic Heights School grounds! No need to drive your kids to school activities as it is a safe 4 minute walk through green space to Olympic Heights Elementary School. This is a MOVE-IN READY split level home (over 2400 sf of developed space) with NUMEROUS RECENT UPGRADES including newer furnace, washer, dryer, dishwasher, oven, fridge, hot water tank, built in pantry, new exterior paint, the deck has been sanded and stained, and there’s new basement flooring. The popular split level design boasts a BRIGHT AND AIRY VAULTED kitchen, living room ,and, dining room with large front deck. Upstairs are 2 bedrooms and 2 full baths of which the master is an INCREDIBLE SPA-LIKE RETREAT! The 3rd level is completely above grade and offers another bedroom, half bath, and access to the HUGE MULTI-LEVEL DECK, basking in the west sun, backing directly onto Olympic Forest! For extra space, the 4th level boasts a large rec room and another bedroom! This wonderful family home in highly sought after Strathcona Park is perfectly positioned with only a minute walk to the tennis court and skating rink and a minute more to the community centre for after school kids programs! (id:40616)
171 Riverbrook Way Se
Calgary, Alberta
***OPEN HOUSE SATURDAY MAY 18 from 1-3 pm *** This well maintained and updated home offers a haven of harmony for your family, just steps away from a large greenspace in the sought after neighborhood of Riverbend. Upon entering you will appreciate the vaulted ceilings and newer vinyl plank flooring in the bright and open formal living room and dining room. Renovated in 2021, the kitchen is a delight, featuring ample cupboard space, quartz countertops, S/S appliances, including a stylish farmhouse sink. Other kitchen upgrades include updated electrical, gas stove, over the range microwave, cabinets to the ceiling, hood fan vented outside, large pantry cupboard, pot drawers and a corner lazy Susan making this kitchen both functional and organized. The kitchen flows into a sunken living room with built-in bookshelves, a cozy wood burning fireplace (with gas lighter) and plenty of large windows to allow for natural light and easy access to your backyard and deck. Upstairs, you will enjoy a generous sized primary bedroom with a great 3 pc ensuite accompanied by 2 additional bedrooms and a full bathroom to complete the upper level. The fully finished basement adds versatility to the home, offering a spacious family room, an additional bedroom, and ample storage space. Notable upgrades include brand-new Shingles, Polar Triple Pane Windows installed in 2019, and a recent upgrade to the Washer and Dryer, as well as newer Front and Back Doors. You will love the location nestled on a Quiet Family Friendly Street close to parks, shopping, Bow River & Pathways, schools, transit, along with easy access to Glenmore Trail, Barlow, Deerfoot and Stoney Trail. (id:40616)
7320 Huntley Road Ne
Calgary, Alberta
A well-located bungalow on a quiet street in Huntington Hills. This home is thoughtfully laid out with three bedrooms on the main floor, a living room, kitchen and 4 pc bathroom. A separate entrance leads to the lower level with a fourth room, a 3pc bathroom and a large unfinished flex area. Lots of potential!!! The backyard has mature trees and a large double garage 22X23 easily accessed from the back lane. Huntington Hills Subdivision is close to major bus routes, shopping, roads, and walking distance to schools. (id:40616)
37 Northmount Crescent Nw
Calgary, Alberta
Cute hill side bungalow nestled on Northmount Cresent. OPEN HOUSE SATURDAY AND SUNDAY MAY 18th and 19th 1:00-4:00pm This home features some great character and modern upgrades. The original hardwood floors are solid and the The kitchen cabinets have been improved, the windows have been upgraded to Vinyl., vinyl siding, shingles and it has a high efficiency furnace. The curb appeal is very nice with a flowering crab apple tree, flower beds and a gentle slope up to the home. The floorplan is very functional and the developed basement offers some good potential. Several homes in the area have upgraded with carriage suites, so the possibilities are here! The WEst facing backyard is very private with a recent retaining wall with a garden box. The patio will be a favorite spot for the evening! The single garage has a unique feature! A walk out basement! Perfect for a workshop or work from home studio! Gravel parking allows room for an RV or trailer. The location is very nice, just a short walk to school or to catch a bus and the new green line will be close by! The area has a lot of parks and greenspace to access including Egert’s off leash park! Truly a nice property offering good value be sure to see it today! (id:40616)
319, 15 Saddlestone Way Ne
Calgary, Alberta
Welcome to LAKEVIEW Condo! This exquisite LAKEVIEW corner unit condo offers the perfect blend of comfort, and convenience, making it an exceptional opportunity for investors, first-time home buyers, and empty nesters alike. LAKEVIEW and ROCKY MOUNTAINS featuring 2 BEDROOM and 2 four piece bathrooms with UNDERGROUND TITLED parking. Property Highlights:– Elegant Living Space: Step into a spacious and beautifully designed LAKEVIEW 2-bedroom, 2-bathroom condo with an office space, that boasts abundance of natural light throughout the year. The open floor plan creates a warm and inviting atmosphere, perfect for both relaxing and entertaining. — Unparalleled Views: Enjoy stunning panoramic views of the pond and Rocky Mountains . The large windows not only frame these beautiful views but also fill the condo with natural light, enhancing its bright and airy feel.– Upgraded Finishes: The condo features exquisite granite countertops throughout, adding a touch of elegance to your kitchen and bathrooms, ensuring a sophisticated living experience.– Prime Location: Situated in a highly sought-after neighborhood, this condo is within walking distance to schools, shopping centers, grocery stores, and public transit options including the LRT station and bus stops. Everything you need is right at your doorstep, making daily errands and commuting easy.– Versatile Opportunity: Calling all investors! This property has a proven track record, previously rented for $2200 per month, with utilities included. It’s a lucrative opportunity that you won’t want to miss out on. Whether you’re looking to invest in a prime piece of real estate, purchase your first home, or downsize to a more manageable space, this condo offers unparalleled value and potential. Its desirable location and upgraded features with incredible views make it a smart investment for any lifestyle.Don’t miss out on t his incredible opportunity to own a piece of Calgary’s finest real estate. Schedule a viewing today and experience the perfect combination of convenience and breathtaking views. This condo won’t stay on the market for long!For more information or to book a showing, contact YellowBoxRealty at (587)836-2555.Your dream home awaits at #319- 15 Saddlestone Way NE – where every day feels like a getaway! (id:40616)
320 Cresthaven Place Sw
Calgary, Alberta
Situated inside a quiet cul-de-sac, this bright 4 bedroom, 3.5 baths home awaits and offers over 2400 ft2 of living space on 3 levels. A welcoming porch invites you inside….have a seat, remove your shoes and take a wander through this light filled home. The main floor provides a nice, open plan with a well designed kitchen overlooking the great room and adjacent to the breakfast nook that offers access to the west facing back yard, through sliding doors. Convenient main floor laundry is located in the mudroom which also leads to the double attached garage. A 2 piece powder room rounds out the main level. Take the staircase up to the large bonus room with high ceilings and a corner fireplace….this is a great room for the family to enjoy or transform it into a wonderful home office. Separate from the bonus room are 3 well sized bedrooms; the principal with a walk in closet and full bathroom. A sparkling 4 piece bathroom services the additional bedrooms. Take notice of the brand new carpet as you venture into the fully developed lower level that offers a cozy family room with fireplace and beautiful built ins. A bedroom that would also make a great gym area or home office, full bathroom and extra storage complete this incredibly useful space. Move in just in time this summer to enjoy your huge rear deck and west facing yard. Begin planning next years garden in the garden boxes, or recreate the back yard to suit your wishes. On hot days, enjoy the comfort of central air conditioning inside. This is a wonderful, move in ready home waiting for you! (id:40616)
3117, 298 Sage Meadows Park Nw
Calgary, Alberta
Welcome to your tranquil oasis in the heart of Sage Hill! This stunning ground-floor unit boasts a prime location within this sought-after community.As you step inside, you’re greeted by the openness of the space, thanks to its inviting open-concept design. With 2 bedrooms and 2 bathrooms, including a primary suite with its own en-suite bath, comfort and convenience are at the forefront of this home’s appeal.The kitchen is a chef’s dream, featuring soft-close cabinets and ample storage space. Vinyl plank flooring flows seamlessly throughout the main living areas, offering both durability and style. Additional features include TV mount rough-ins in the living room and primary bedroom, making entertainment setup a breeze, as well as a designated parking stall conveniently located near the unit. Plus, with an extra storage locker, you’ll never have to worry about clutter.For added bonus, relax in your home with modern amenities such as an air conditioning unit, ensuring year-round comfort, while the gas line for the BBQ promises delightful outdoor gatherings on your patio. Beyond the confines of your home, discover the vibrant community of Sage Hill, with its plethora of plazas boasting an array of restaurants and services just moments away. Easy access to Stoney Trail ensures seamless commuting, with the Calgary Airport a mere 20-minute drive. And for those who enjoy outdoor pursuits, nearby pathways and green spaces provide the perfect backdrop for leisurely summer strolls.Don’t miss out on the opportunity to make this exquisite Sage Hill residence your own – Thank you for viewing! (id:40616)
136 Georgian Villas Ne
Calgary, Alberta
** OPEN HOUSE THIS WEEKEND: MAY 18/19 from 1-3 PM ** | 4 BEDS | 2.5 BATHS | 2 PARKING STALLS | RECENTLY UPDATED | BACKS ONTO PARK | Welcome to this MOVE-IN-READY, recently renovated home in the community of Marlborough Park! Perfect for first-time home buyers and investors, this property offers 4 bedrooms, 2.5 bathrooms, and over 1500 square feet of living space. The home showcases vinyl plank flooring and bright natural light throughout. The main floor offers an open-concept living area, a bright kitchen, and a convenient half bathroom. Upstairs, you’ll find a spacious primary bedroom, two additional bedrooms, and a well-appointed 4-piece bathroom. The fully finished basement offers a nice open space perfect for entertaining, an additional bedroom, and a 4-piece bathroom. This home backs onto a beautiful park, providing a peaceful and scenic backdrop perfect for relaxing and unwinding. Enjoy the ease of two designated parking spaces right out front. This home is located close to schools, public transportation, shopping, and the community centre. Contact your favourite agent today for a showing! (id:40616)
1057 Cranston Drive Se
Calgary, Alberta
If Calgary had an Episode “YOU GOT TO LIVE HERE” this would very likely be the featured home! This fully loaded Cedarglen built home is being offered on the market for the first time since it was built. Come for the EXPERIENCE, and stay for your lifetime!! Comes with CENTRAL AIR CONDITIONING, QUARTZ COUNTERTOPS IN KITCHEN, CENTRAL VACUUM & ATTACHEMENTS, WATER SOFTENER SYSTEM, UNDERGROUND SPRINKLERS, HUGE BONUS ROOM WITH 5 WALL MOUNTED SPEAKERS, 2 TV WALL MOUNTS, HEATED GARAGE, LARGE DECK WITH NEWER WATERPROOF DURADEK, PURGOLA, ROLLUP/ROLLOUT AWNING, FULLY DEVELOPED WITH EGRESS SIZED WINDOWS IN EACH BEDROOM DOWNSTAIRSN AND 6″ MDF BASEBOARDS & 4″ TRIMS. Whhew! That was mouthful I need to catch my breath. Bragging rights here with 5 BEDROOMS, 3.5 bathrooms, and room in basement for a little kitchen or office as it has lots of plug ins already. A quick 4 minute drive takes you to the The Cranston Residents Community Hall that has many things to offer such as a DAY CARE, TENNIS COURTS, PICKELBALL, BADMINTON, AUDITORIUM OPEN GYM WITH BASKETBALL COURTS AND BALL HOCKEY, OUTDOOR HOCKEY RINK, SKATEBOARD RAMPS, SPRAY PARK! Live in Cranston with all the amenities, parks, schools and pathways! Live life here. Easy and quick access to Stoney Trail, Deerfoot, MacLeod Trail. 7 minutes from South Campus Hospital. Call your favorite Realtor today! (id:40616)
103 St Moritz Terrace Sw
Calgary, Alberta
Welcome to your dream home! The living room is a SHOWSTOPPER with its soaring 18-foot ceilings and extra large windows that flood the space with natural light. This stunning property features 4 spacious bedrooms, each with their own walk-in closets, 3.5 bathrooms and over 2800 sqft of living quarters. The primary bedroom boasts a luxurious 3-piece ensuite which will make you feel like you are at the spa. Cozy up next to the gas fireplace on the main level, or in the fully finished basement. With new Central Air Conditioning(2023), you will never get too hot from all that natural light either. An open concept kitchen with newer kitchen appliances (2023), built in speakers, a walk-through pantry and a garburator, will make entertaining a breeze. Step outside to the huge composite deck which allows views of the private sitting area, the pond, and the waterfall, with no neighbours behind you. The private firepit in the backyard will allow for some toasty memories, as you enjoy the lights reflecting off of the pond. Enjoy the convenience of an oversized double attached garage, which is insulated, drywalled, and ready to protect your belongings. This prime location is in close proximity to the mountains, shopping centers, excellent schools, playgrounds, the LRT, and Stoney Trail. This home combines elegance, comfort, and accessibility for the perfect living experience. Don’t miss out—schedule your viewing today! (id:40616)
13716 Deer Ridge Drive Se
Calgary, Alberta
Welcome to this fantastic fully renovated 4-level split home, offering over 1800 sqft of beautifully updated living space. This charming residence features 3 bedrooms upstairs and an additional bedroom/den on the main floor, complemented by two beautifully remodeled full bathrooms. The heart of this home is its stunning kitchen, complete with a large island, quartz countertops, stainless steel appliances and features a stunning farmhouse-style sink. The main floor is complemented by a beautiful accent beam, stunning stone framed gas fireplace and a beautiful bay window. The primary bedroom upstairs has a large closet and the 3pc bathroom has an incredible shower head. The other two bedrooms are good sized, a 4pc bathroom and hall linen closet completes this level. The basement features a large rec room, lovely fireplace and a laundry room with stacking washer/dryer. There is also a sink and storage shelving in that room. But don’t worry, there is plenty of additional storage space in the large crawl space. Enjoy the convenience of an oversized single attached garage and the durability of commercial-grade Armstrong laminate flooring throughout. Most of the windows are newer triple glazed and there are two refinished gas fireplaces that enhance both comfort and energy efficiency. Step outside to your private backyard oasis, featuring an inground sprinkler system, apple and plum trees, Saskatoon and raspberry bushes, and a tiered deck perfect for soaking up the sun. Notable updates include a newer hot water tank (2015), a new roof (2017), R-40 insulation, a new fence (2015), RV parking, a new garage door, and a new workshop/shed. Additional amenities like a water softener (2017) add to the home’s appeal. With close proximity to Fish Creek Park, off-leash dog parks, and Don Bosco Elementary & Jr. High, this is a fantastic opportunity to live in the well-established community of Deer Ridge. Don’t miss out! (id:40616)
3808 Vancouver Crescent Nw
Calgary, Alberta
Welcome to a wonderfully located bungalow in the heart of varsity acres. This brick exterior home is located on a quiet street and walking disctance to the UofC, Brentwood C-train and numerous schools in the area. This green energy home has solar roof panels, new windows throughout, a tankless water system, upgraded furnace. 2 bedrooms up with a 4 piece bath. Basement has 1 bedroom with a 3 piece bath, a large rec room and potential for a secondary suite if someone so chooses. Backyard is large with a greenhouse and oversized single garage. Also a concrete car port. Come see! (id:40616)
179 Hawkwood Drive Nw
Calgary, Alberta
Welcome to this exquisite 4-bedroom home. Pull into your convenient attached garage and step into a world of comfort and elegance. The main floor welcomes you with a spacious dining room and living area adorned with a charming bay window and cathedral ceiling, creating a bright and airy ambiance. The kitchen features a new dishwasher, upgraded gas stove, breakfast nook, and seamless access to the deck, perfect for summer barbecues. Adjacent is the cozy family room, complete with a fireplace and built-in oak cabinets, ideal for relaxation and entertaining. A versatile bedroom/den and a convenient 2-piece bathroom complete this level. Upstairs, discover three bedrooms, including the luxurious master retreat boasting a walk-in closet, and a lavish 4-piece ensuite with a rejuvenating soaker tub and a separate shower and relax on your upper balcony. Another well-appointed 4-piece bathroom serves the remaining bedrooms on this level. The lower level offers potential with a partially developed space featuring a ground-level walkout with a separate entrance, allowing for flexible usage according to your needs. Outside, revel in the serenity of the beautifully landscaped yard, enhanced by a new fence and convenient access to the back lane for added convenience. With the roof replaced in 2016, this home offers both charm and practicality, promising a lifestyle of comfort and tranquility for years to come. (id:40616)
14 Sage Meadows Way Nw
Calgary, Alberta
Step into relaxed living at its finest in Sage Hills! This stunning 4-bed, 2.5-bath Cambridge Homes gem boasts a sprawling backyard, expansive deck, and top-tier granite countertops. Fully fenced for privacy, this home offers the ultimate blend of security and style.Picture yourself on the expansive spacious deck perfect for entertaining or enjoying morning coffee amidst the serene surroundings of Sage Hills. Inside, indulge in the modern elegance of granite countertops, creating a sleek and sophisticated kitchen ambiance.Whether you’re hosting gatherings or enjoying quiet evenings, this home provides the perfect backdrop for every occasion. Don’t miss out on this rare opportunity to own a piece of Sage Hills paradise. (id:40616)
3, 1743 24a Street Sw
Calgary, Alberta
Excellent opportunity to become a homeowner in a great community! Welcome to your fantastic Shaganappi townhome combining unparalleled value and convenience with a low-maintenance lifestyle and an unbeatable inner-city location. This beautifully renovated bi-level offers 2 bedrooms, 1.5 bathrooms, 1,020 SqFt of fully finished living space, and numerous upgrades throughout. The main level’s functional, open floor plan boasts luxury vinyl plank flooring, upgraded light fixtures, a charming wood-burning fireplace with stone surround, and sophisticated, timeless finishings. The kitchen has been tastefully remodelled with stone countertops, crisp grey cabinetry, newer stainless-steel appliances, subway tile backsplash, and a convenient central island / coffee bar. Your well-appointed kitchen flows seamlessly into the bright living and dining areas. The living room offers an abundance of space to comfortably accommodate both a seating and office area. Just off the living room, patio doors connect to your private, west-facing balcony – the perfect spot for morning coffee and sunny summer barbecuing. Completing the main level are two sizeable closets and a fully renovated 2pc bathroom with an upgraded vanity, contemporary lighting, and custom fixtures. Downstairs, you’ll discover 2 bright and generously sized bedrooms, both with ample closet space. The renovated 4pc bath offers a soaker tub with tile surround, upgraded flooring, a new vanity, upgraded lighting, and more custom fixtures. The lower level also boasts a large storage closet and a conveniently located laundry area. Just outside the front door, you’ll find your private concrete patio (only one in the complex!) and a charming front garden. The assigned parking stall with plug-in is perfectly located directly in front of your unit. The exterior of the property has been cheerfully landscaped with mature trees and vibrant perennials. This exceptional complex has low condo fees and is pet friendly. Just a short walk t o the off-leash area, Shaganappi Park, and the community centre with year-round activities. The Killarney Aquatic Centre, Alex Ferguson Elementary, Shaganappi Golf Course, transit, and all the best shopping and dining destinations on 17th Avenue are just moments away. Enjoy easy access to bike paths and close proximity to Mount Royal University and U of C. This is the ideal property for first-time home buyers, students, small families, and investors alike. Come discover the perfect place to call home! (id:40616)
8708 6 Street Se
Calgary, Alberta
***Join us for an open house on Saturday, May 25, from 1–4 PM.*** Welcome to this exceptional BUNGALOW located in the HEART OF ACADIA, tucked away in a peaceful CUL-DE-SAC. This home offers nearly 1,700 SQFT of beautifully developed space and is set on one of the LARGEST LOTS in the neighbourhood. With a contemporary renovation and an efficient layout, this property combines elegance with practicality. The spacious living room features newly finished hardwood floors in a chic grey shade, two cozy wood-burning FIREPLACES, and LARGE FRONT WINDOWS that fill the room with NATURAL LIGHT. The stunning kitchen is equipped with white cabinets, some with glass fronts, a generous island with an eating bar, and newer STAINLESS STEEL APPLIANCES. Granite countertops and tile flooring add a touch of luxury. Next to the kitchen is a flexible space currently used as a SPACIOUS BEDROOM, which can easily be converted back into a dining area that opens onto a beautiful DECK with glass railings via French doors. The primary bedroom is generously sized and includes a 2-piece ensuite. There is also a well-sized second bedroom that can double as a home office. The FULLY DEVELOPED BASEMENT SUITE offers a full kitchen, a bedroom with a large window, a 4-piece bathroom, and a PRIVATE ENTRANCE at the back, providing added privacy and excellent RENTAL POTENTIAL. Important updates include a NEWER FURNACE, CENTRAL A/C, HOT WATER TANK AND ROOF. The expansive backyard features an OVERSIZED SINGLE GARAGE, a firepit, and plenty of space for kids and pets to play. The PAVED DRIVEWAY can accommodate up to five cars. A GREEN SPACE behind the yard is perfect for walking your dog, and a gate on the driveway enhances security. This home is perfectly located near a PARK and a SKATING RINK. With EASY ACCESS to Heritage Dr, Acadia Dr, Blackfoot Tr, and Deerfoot, commuting is a breeze. Shopping at Deerfoot Meadows, including Costco and various restaurants, is just a short drive away. Ready for a new family to call it home, this property is an opportunity not to be missed. Schedule your visit today! (id:40616)
169 Howse Avenue Ne
Calgary, Alberta
Welcome to this stunning, bright home built by Morrison Homes, notable for being the very first family of Livingston – a piece of community history!As you enter, you’ll be greeted by a cozy living room featuring an electric fireplace adorned with floor-to-ceiling stonework. The kitchen is perfect for cooking and entertaining, boasting stainless steel appliances, quartz countertops, a silgranite sink, soft-closing drawers and cabinets, a large island ideal for meal prep, and a corner pantry. Adjacent to the kitchen is a spacious dining room that can comfortably accommodate an 8-person table.Step outside to your sunny, south-facing backyard deck, perfect for summer BBQs and evening gatherings around the firepit. The low-maintenance landscaping and oversized double detached garage add to the home’s appeal. A two-piece powder room completes the main floor.Upstairs, the large primary bedroom features a luxurious 5-piece ensuite with a double vanity. Two additional bedrooms share a 4-piece bathroom. The convenience of an upper-floor laundry room with storage completes this level.The unfinished basement includes a radon mitigation system for peace of mind. This home’s prime location is just half a block from The Livingston Hub, offering a plethora of activities to keep you active and entertained. Additionally, the nearby walking path to the pond is a delightful bonus.This home offers exceptional value in a fantastic community! (id:40616)
976 Bracewood Rise Sw
Calgary, Alberta
Nestled in the heart of a mature, peaceful neighborhood, discover the perfect blend of classic charm & modern convenience in this 3-bedroom backsplit home offering comfort, style, & convenience. With over 1764. square feet of FINISHED LIVING SPACE, well designed with separate living areas, this home is perfect for both family life & entertaining guests. Very functional Kitchen with a cozy nook, granite countertops, stone back splash, & natural wood cabinetry, perfect for morning coffee & casual meals. Separate living room: A dedicated space for relaxation & social gatherings, complete with a large picture window, hardwood flooring with ample space for hosting & relaxation. Inviting Lower Level: A warm & welcoming area with a wood-burning fireplace & a convenient 2-piece bathroom, ideal for chilly evenings. A back lane leads to a 24’ x 22’ insulated, heated double detached garage, a rare find that promises comfort for your vehicles & extra space for a Workshop with key pad code entry. This home is not just a residence but a sanctuary where memories are waiting to be made. With its thoughtful layout & desirable location, it’s a place where life can be enjoyed to the fullest. This property is a stone’s throw away to nearby parks, including an OFF-leash dog park, minutes to Canyon Meadows golf club playgrounds, walking trails, just a 5-minute drive to both Fish Creek Park & Glenmore Reservoir, perfect for enjoying the great outdoors. With convenient access to schools from K-12, shopping, Southland Leisure Centre, Calgary Public Library & the Braeside Community Association, everything you need is right at your fingertips. A quick drive to the new ring road, Costco & the shops at Buffalo Run. Easy access to the mountain west of Calgary. Don’t let this opportunity pass you by. Contact your favorite Realtor to schedule your visit & come see why this house should be your next HOME! Additional Info: Garage: new shingles & ceiling insulation (May 2024); Sunray Garage Gas Heater (2000); House roof shingles approx. (2010); Hot water tank (2017) Furnace is original. All appliances are working but are older so are in “AS IS” condition, Basement freezer & Fridge included *{Living Room was Virtually Staged}* Click the Movie Reel to take a Virtual Tour (id:40616)
1216, 8880 Horton Road Sw
Calgary, Alberta
**LOOK NO FURTHER* Discover The London at Heritage Station, an ideal opportunity for both home buyers and investors seeking entry into the real estate market at an exceptional price point with minimal condo fees. This clever studio floor plan makes the most of its space, featuring a contemporary kitchen with dark cabinetry, granite countertops & efficient appliances, 9ft ceilings, an open layout that seamlessly combines the living, dining, and kitchen areas & lg windows creating a bright & open layout with a private balcony with S facing views. There is also a well-appointed bathrm, ample storage & in-suite laundry… The building offers fantastic amenities including a rooftop patio, lobby concierge, 24/7 security, heated underground parking, guest parking, bike storage & a hobby/sunroom on the 17th floor. The unbeatable location has everything at your fingertips including a Save-On-Foods accessible from the 4th-floor parkade without ever having to step outside…there are also cafes, restaurants, retail shops, & a pedestrian bridge direct to Heritage LRT/Bus station. This is more than a home; it’s a lifestyle… Schedule your private showing today before this exceptional opportunity slips away. (id:40616)
566 Sage Hill Road
Calgary, Alberta
Introducing 566 Sage Hill Road NW! This stunning NO-CONDO fees townhome is a sophisticated gem that features a 3 Bed, 2.5 Bath and fully developed 2 BEDROOM Basement Suite.This house is filled with lots of upgrades for the luxurious finish, the main floor welcomes you with a bright and open floor plan, featuring a spacious living room, a beautiful stoned electric fireplace which highlights the living room, a well-appointed kitchen with an upgraded quartz island, two(2) walk in pantries and a formal dining area with an upgraded large sized chandelier. The gourmet kitchen with stainless steel appliance package and an upgraded gas line to range feature that affords you the flexibility of use, quartz countertops, custom accent backsplash and custom cabinetry including soft close doors and drawers. To complete the main floor is a well sized 2-piece bathroom which makes this layout perfect for both entertaining guests and everyday family living. The rear of the house features a wooden deck with access to the backyard and double detached garage. As you move to the upper floor, the upgraded stunning wrought iron spindle railing leads the way to a conveniently located home office with soundproof double french doors to keep all the noise away. The primary bedroom is a comfort haven with a well sized walk in closet, double sink quartz vanity and fully tiled stand up shower. The upper floor also boasts of two other bedrooms, 4pc main bath and the laundry room for added convenience. Not to forget the added convenience of the smart home package with dimmer lighting, designed to simplify your daily routines and enhance your living experience.The basement suite downstairs offers separate entrance with a large courtyard, 2 large bedrooms, walk in closet, full kitchen, living area, 9’ ceilings, huge windows, LVP flooring and roughings for in-suite laundry. The double detached garage provides ample space for parking and storage, making it ideal for families with multiple vehicles.This property is located in a desirable one of the best neighbourhoods of NW Calgary that is close to schools, parks, and shopping plaza includes walking distance to the Walmart, Dollarama and the most popular food chains. Do not forget to watch our 3D tour and act swiftly, as this property won’t remain available for long in this highly competitive market! Call your favourite realtor to book your personalized showing TODAY!!! (id:40616)
250 Evansmeade Point Nw
Calgary, Alberta
RARE!! MASSIVELY HUGE LOT with no pass through traffic in this secluded Amazing CUL-DE-SAC location, close to TONS of AMENITIES like shopping and eateries, Bike/Walking Pathways, Schools and Major Access Routes, this one is a MUST SEE!!! Walk into a 2 storey entry way, then into an OPEN Concept of Living, Dining and UPGRADED and UPDATED KITCHEN. Check out the size of the ISLAND!! Overlooking a PRIVATE HUGE BACKYARD, and a PRIVACY Fenced DECK, a fantastic place to hosts large gatherings :). Half bath completes the main floor, then make your way to the upper floor featuring 3 bedrooms, a Primary Ensuite Bath, another 4piece Full Bath and even a nice computer nook. Fully developed basement with another 4th bedroom and yet another full bathroom and a big family living room. Laundry in basement next to Radon Fan Extractor Closet. LARGER driveway to easily park longer vehicles (full sized trucks, etc.) and a decent 22’x17′ Double attached garage. And the LARGEST FEATURE of the property is the fantastically HUGE BACKYARD with a LARGE Concrete Patio Space too!!! Check out the pictures, then CALL your Favourite Realtor FAST to VIEW!!! (id:40616)
22 Yorkville Boulevard Sw
Calgary, Alberta
No Condo Fees! Welcome to your dream home in the heart of Yorkville! This stunning two-story townhouse offers the perfect blend of modern luxury and comfortable living, all without the burden of condo fees.Key Features:Spacious Layout: Three generously sized bedrooms provide ample space for relaxation and privacy.Two and a Half Baths: Enjoy the convenience of two full bathrooms and a powder room on the main floor.Gourmet Kitchen: Prepare culinary delights in a kitchen boasting sleek countertops, stainless steel appliances, and ample cabinet space.Upgrades Galore: This home has been meticulously upgraded with high-end finishes and fixtures throughout.Double Attached Garage: Protect your vehicles from the elements and enjoy the convenience of direct access to your home.No Condo Fees: Say goodbye to monthly fees and embrace the freedom of homeownership.Prime Yorkville Location: Enjoy the vibrant energy of Yorkville, with its trendy shops, restaurants, and proximity to downtown Calgary.This townhouse is perfect for families, professionals, or anyone seeking a stylish and low-maintenance lifestyle. Don’t miss the opportunity to own a piece of Yorkville paradise!Call today to schedule a viewing! (id:40616)
1805, 1118 12 Avenue Sw
Calgary, Alberta
Fully renovated executive condo with spacious open floor plan in Calgary’s desirable Beltline community. This luxurious 1 bed/1 bath unit is located on the 18th floor of the popular Nova Building. Upgrades include: new Luxury Vinyl Plank flooring throughout, all walls and ceilings have been re-painted, new bathroom vanity and light, decorative ship-lap wood wall treatments plus wallpaper in the bedroom. The gourmet kitchen features quartz counters, breakfast bar, soft-close cabinetry, high-end stainless steel appliances with gas stove. Nine foot ceilings with floor to ceiling windows make for a bright, open space. Extras include a built-in desk/workstation, Air Conditioning, large in-suite storage room and a balcony with fantastic downtown views plus titled underground parking. The bedroom has walkthrough closet to the 4-piece ensuite, with in-suite laundry, separate shower and soaker tub. Within walking distance to the best of what Calgary has to offer: bike to work, minutes from trendy shops and restaurants on 17th Ave. The Nova building features full-time concierge service and security, party room, owner’s lounge, guest suite, gym and steam rooms. Call your favourite Realtor today for a private showing. (id:40616)
801, 8000 Wentworth Drive Sw
Calgary, Alberta
Spacious bungalow style, 2 bedroom 2 bathroom main floor townhouse with attached garage. Well cared for with Brand New larger fridge and Induction Stove with convection oven (May.24) Easy access to unit, Maple flooring, Updated lighting throughout and Screen door to patio. High ceilings and big windows offers lots of light Open floorplan, with close to 2500 sq.ft. including the undeveloped basement. Great for additional storage or adding another bedroom space. Located just off 85 Street, with easy access to ring road. (id:40616)
254 Aquila Way Nw
Calgary, Alberta
OPEN HOUSE Sun 19 May 12-3. This NEW, DETACHED 3 bedroom home with full ensuite, large GARAGE, and SIDE ENTRANCE to the basement for a future LEGAL suite is now available. Built by Morrison Homes, this bright west-facing backyard property with front-yard landscaped features 9-ft high textured ceiling and LVP flooring on the main floor, plus a stylish kitchen with quartz counter tops, island, pantry, and stainless steel appliances. Upstairs has 3 bedrooms including a large primary room with walk-in closet and full ensuite. Designed for a legal basement suite below, the 9-ft high ceiling and rough-in plumbing for both bathroom and kitchen makes it available for immediate development. (id:40616)
73 Lucas Way
Calgary, Alberta
*LOW CONDO FEES WITH DOUBLE ATTACHED GARAGE* Welcome to this beautiful townhouse in the beautiful coveted neighbourhood of Livingston. The townhouse boasts it’s fancy open layout and it’s excessively large windows. The kitchen boasts brand-new quartz countertops and stylish vinyl plank flooring that seamlessly flows throughout the home. There is also a patio to enjoy that early morning cup of coffee. This 4 bedroom townhouse with 2.5 baths and a complete finished basement makes this an absolute steal for the price !! Book your showing today and get taken into the magic that is hidden within. (id:40616)
109 Copperfield Lane Se
Calgary, Alberta
location! Backing onto a park and just a short distance away from walking/biking trails & Copper Pond!!! This home shows with lots of natural light and modern decor. Just off the spacious bright living room is a private balcony overlooking the park & is perfect for barbecuing or relaxing on warm summer evenings. The large contemporary kitchen has a fantastic dining area with lots of room for entertaining. You will find 3 bedrooms upstairs including a large master with a 3-piece ensuite and walk-in closet. The added spectacular view of the mountains from the master, is a bonus! The finished walk-out basement with a covered patio can be used as a retreat, a den, or a games room and walks out onto the park behind the home. Private visitors parking beside unit. Great Location!!! Minutes away from entertainment, dining, shopping and easy access to major transportation routes and bus zones. (id:40616)
1321, 2330 Fish Creek Boulevard Sw
Calgary, Alberta
This stunning third floor condo exudes modern elegance. The minute you step inside, you’ll notice the beautiful plank hardwood floors, the 9-foot ceilings, spacious foyer, porcelain tiles in bathrooms and laundry room, high-end light fixtures including recessed lighting and pendant light fixtures above peninsula island, a bright open floor plan drenched in sunlight. You will be amazed by the gourmet kitchen, featuring “Superior Cabinets” full height with soft close drawers and cupboards, gorgeous quartz countertops, trendy backsplash, under-mount porcelain double sink, high-end S/S appliances including a high quality gas range, stylish hood-fan, French door refrigerator with water and ice maker, built in dishwasher and microwave drawer. Abundant natural light floods the dining and living room areas creating a warm and inviting atmosphere. Off the main living area is a French door opening onto a massive SW facing balcony (approx. 29’ X 12’) with gas BBQ hook-up. Perfect for entertaining. The primary suite has a walk-in closet with custom closet organizers. Relax in the spa-like ensuite after partaking in the many activities that Sanderson Ridge has to offer. You’ll love the guest bedroom/den which has a large walk-in closet. In-suite laundry with a washer & dryer plus great storage space and a 4-piece bath with a deep soaker tub completes the suite. In addition, this unit comes with 1 heated underground parking stall and storage area. You’ll be delighted with Sanderson Ridge, an adult community that cradles beautiful Fish Creek Park. No detail is overlooked, from the stunning craftsmanship of the exterior timber, the unsurpassed quality in the finishes of your suite to the dazzling array of amenities. Sanderson Ridge is well equipped for any hobby. Pool tables, games & poker rooms, fitness centre, bowling alleys, craft room, wine cellar & woodworking shop-complete with power tools-are waiting for you. There’s a movie theatre, swimming pool, hot tub, steam room, coffee bar, fully equipped kitchen & “The Sanderson Room” available for events, 8 guest suites & 2 car-wash bays. (id:40616)
120 Garden Crescent Sw
Calgary, Alberta
This is a real gem!! Designed by McDowell & Associates + custom built for the current owners. Located on the quiet cut de sac of tree lined Garden Crescent, this is a top quality beautiful traditional Elbow Park home ready to move into + enjoy. Appealing Arts + Crafts curb appeal with shake + sandstone exterior; a front veranda + stunning solid wooden door welcome you. Large elegant living + dining rooms with coffered ceilings, wainscoting + loads of windows are ideal for entertaining. Spacious chefs kitchen, nook + great room occupy the back of the house. The chefs kitchen offers loads of counter space, professional appliances, huge walk in pantry, + very chic banquette for casual dining. The family room offers another wood burning fireplace, + built in shelving, creating a very cozy atmosphere. Double glass doors leading to the private backyard which is of the same level of quality as the interior with two levels of patios, double detached garage (with additional parking behind) + wood burning fireplace. The upper level has 3 comfortable bedrooms; the primary is “Hotel Spa-like“ with a large eyebrow window, lovely wainscoting, a luxurious ensuite bathroom + very generous walk in dressing room. The other two bedrooms share a bath + have large closets, window seats + built in bookshelves. In the lower level there is a large family room with lots of natural light, built in desk, filing cabinets + loads of storage. A lovely guest room, guest bath + laundry room complete this level. Ideal walkable location close to all levels of schooling, the Glencoe Club, outdoor tennis courts, pathway system, Elbow River, parks + shops of 4th street. A gorgeous property inside + out in a prime location!! (id:40616)
751 New Brighton Drive Se
Calgary, Alberta
Great Family Home with Mortgage Helper Basement Suite! This home is well maintained and in excellent condition. Open Floor Plan and great location. Main Floor has large windows that flood the home with an abundance of natural light. Upstairs has an oversized bonus room, spacious master bedroom with a four piece ensuite, two more large bedrooms and another full bathroom. Lower level has a separate entrance and is finished with a full kitchen, bedroom, den, living /dining room, laundry area and a 3 piece bath. Book your private showing today! (id:40616)
510, 301 10 Street Nw
Calgary, Alberta
Stunning, modern, and a beautiful slice of tranquility and sophistication nestled right in the heart of Kensington. Walking into this gorgeous original show home unit will have you instantly picturing the easy breezy city life you always desired. As soon as you walk in you are greeted by the tastefully designed kitchen complete with all stainless steel appliances, Bosch gas stove, and tons of cabinet space. The open layout is perfect for entertaining or simple relaxation with sight lines directly to the spacious west facing patio with unobstructed views. What’s better than that, inner city living and a taste of some of Alberta’s best features! This condo has 1 large bedroom with huge windows that bring in tons of that sunshine to enjoy, and a spa like 4pc bathroom that you will want to settle into immediately. There is also a large flex room spacious enough for additional in suite storage for things like another closet, bikes, seasonal storage etc. If this beautiful condo didn’t already win you over – the location itself, is an absolute winner. Kensington is one of Calgary’s most lively and highly desired neighbourhoods the city has to offer. With a ton to offer its residents, Kensington has everything you could want in just a short walk, train access, grocery stores, markets, retail shopping and many fantastic restaurants to enjoy. This won’t last long so book your showing today and don’t miss out on the inner city living opportunity of your dreams! (id:40616)
32 Creekstone Drive Sw
Calgary, Alberta
Welcome to this well-pampered beauty, in this fast growing community of Creekstone in Pine Creek. Close proximity to lots of amenities. Mins walk/drive to high end Sirocco golf club, Spruce Meadows, Gates of Walden, Shawnessy Village, fire station, Silverado shopping center, parks, schools, sommerset train station, public transportation and mins to McLeod Trail for easy access to the different areas of the city. This semi-detached building/duplex also has a separate side-entrance ready for a suite in the basement (some rough-ins done). Main level offers large open concept living area with high ceilings. The kitchen features all stainless steel appliances with ample cabinet space, island, and quartz countertops. Upstairs features three good sized bedrooms including a huge master with a walk in closet and a four piece ensuite. Main level features upgraded LVP flooring, upstairs has carpet. There is also a washer and dryer. Heat pump also installed as a back-up heating/cooling system. This listing would be gone in no-time. Book a showing now. (id:40616)


