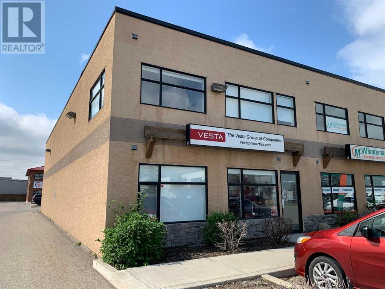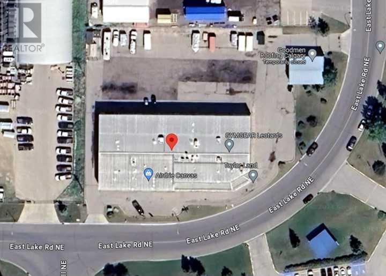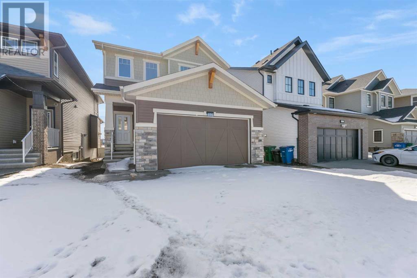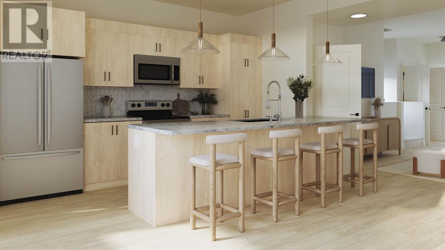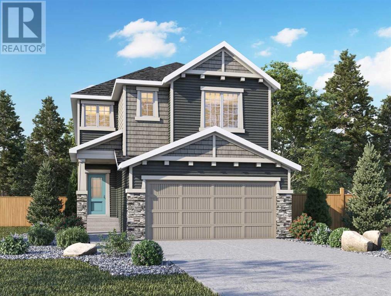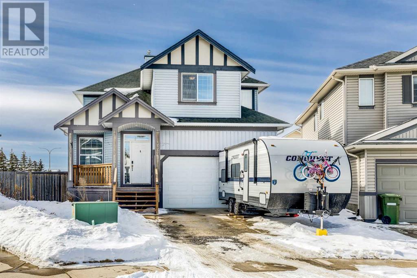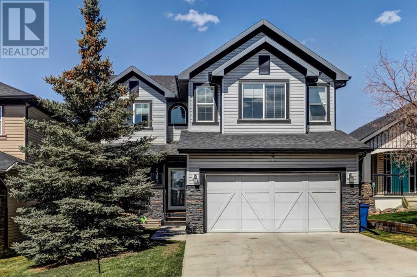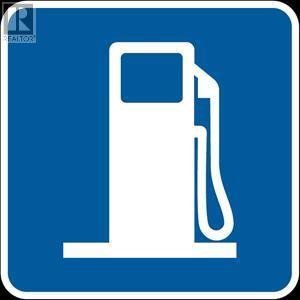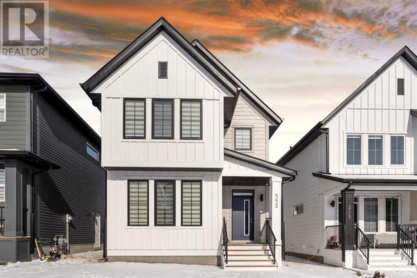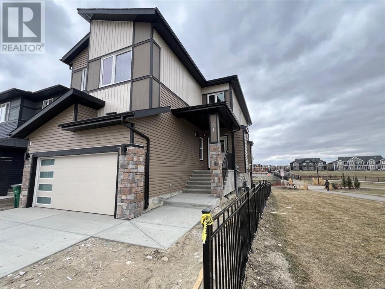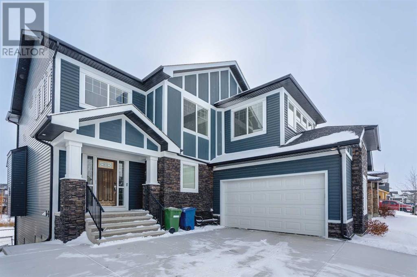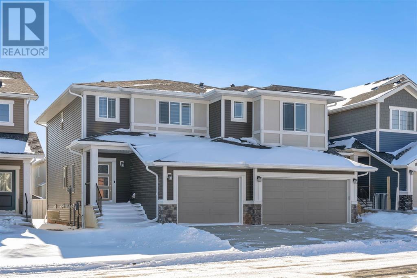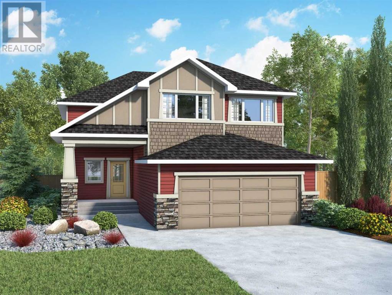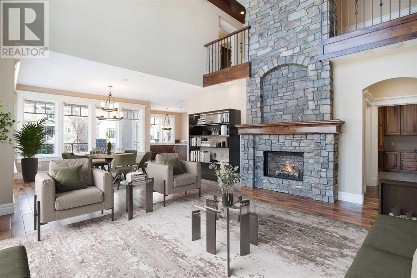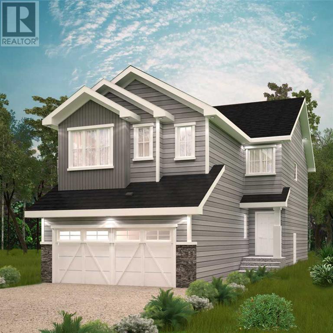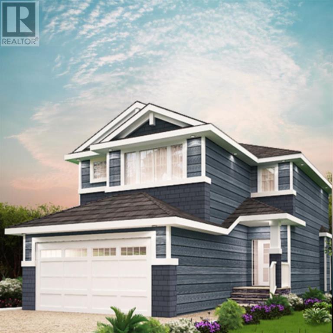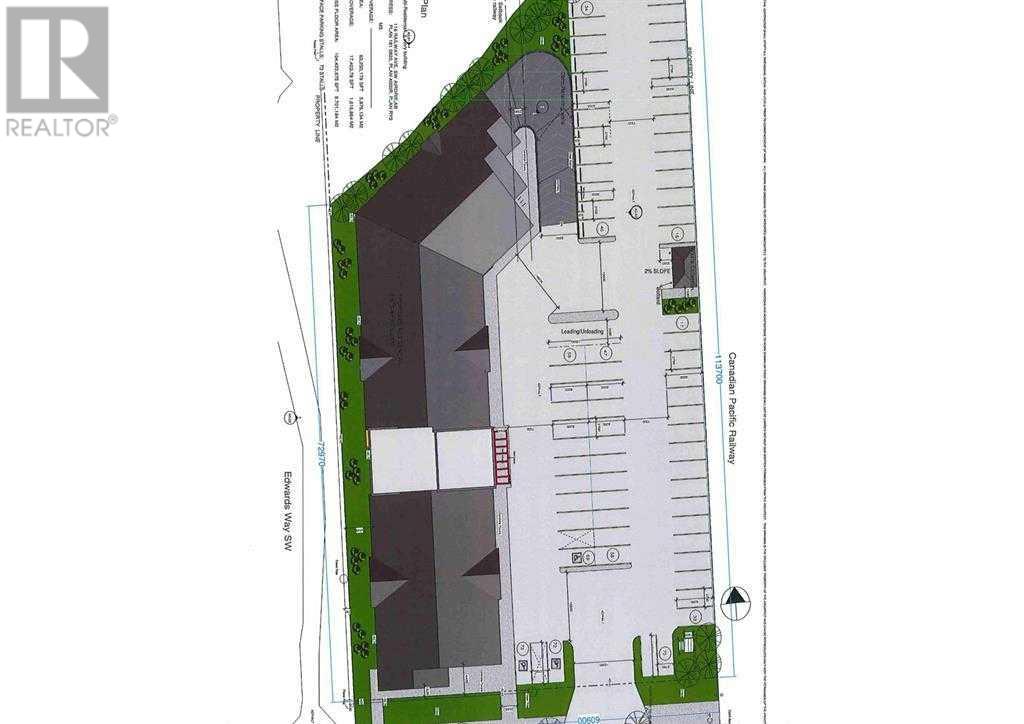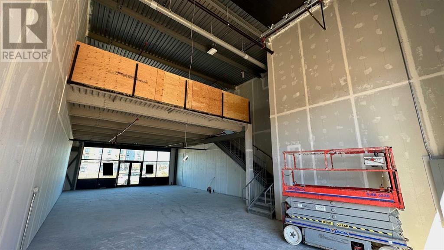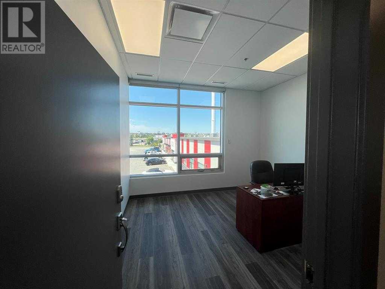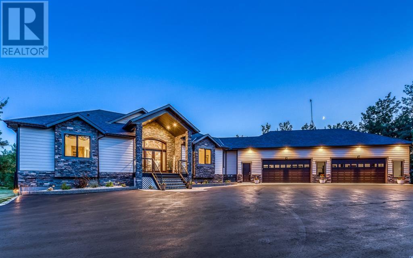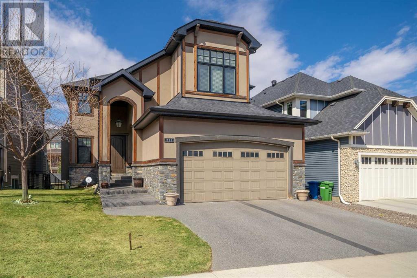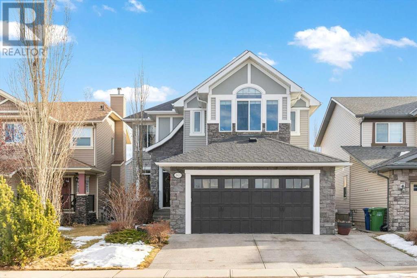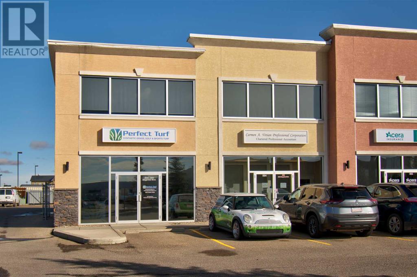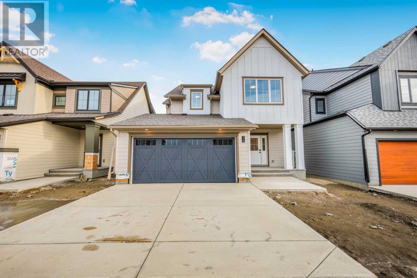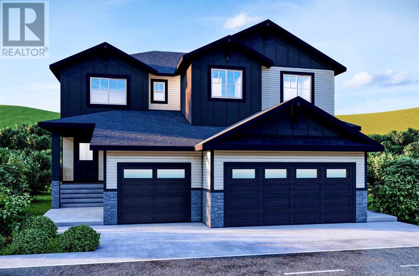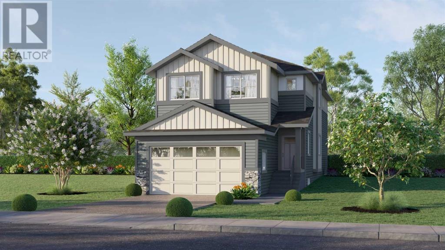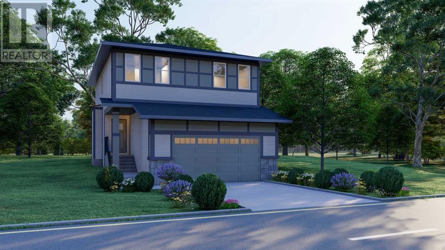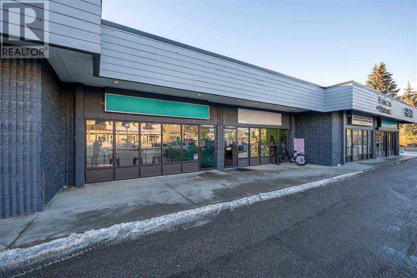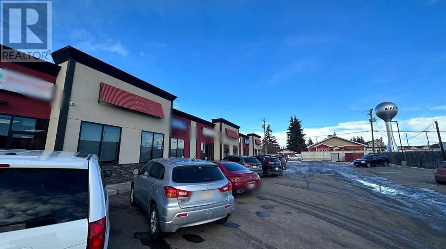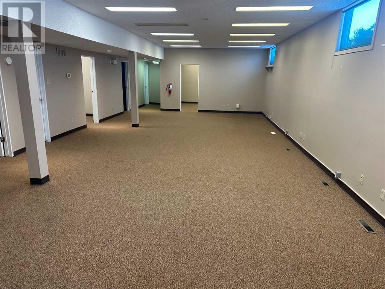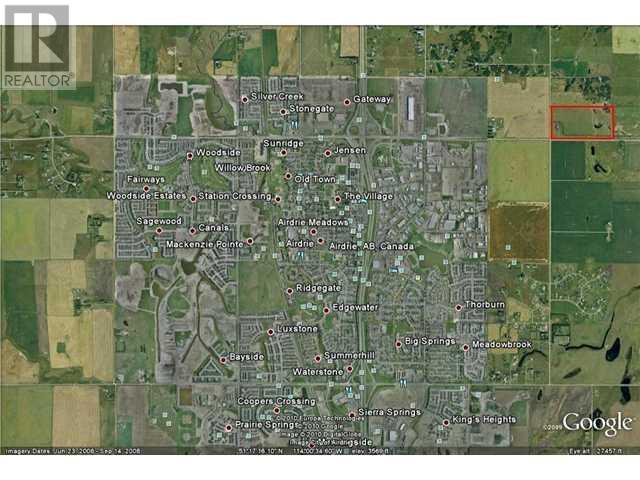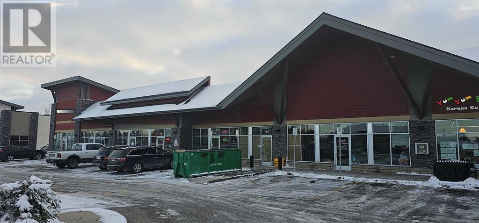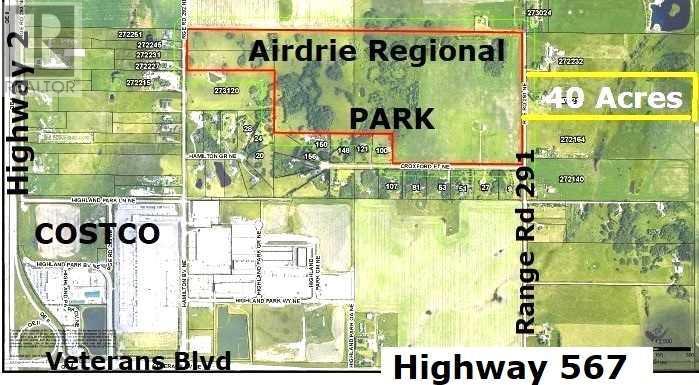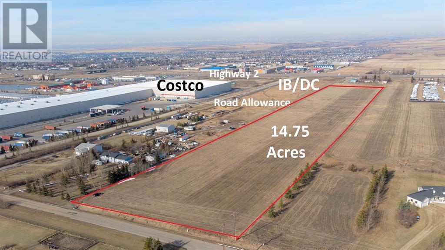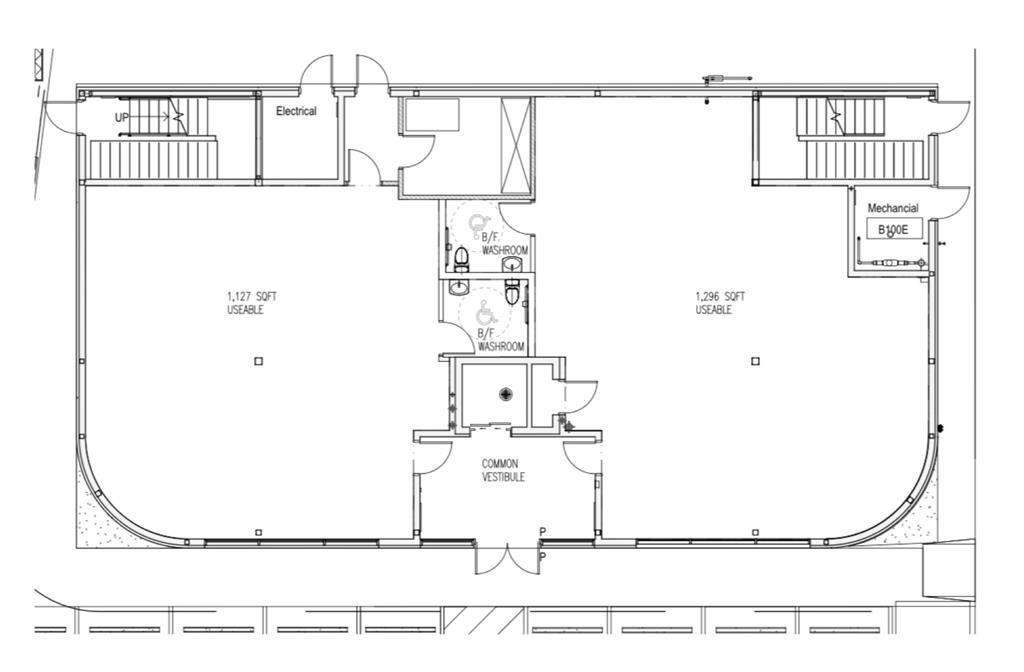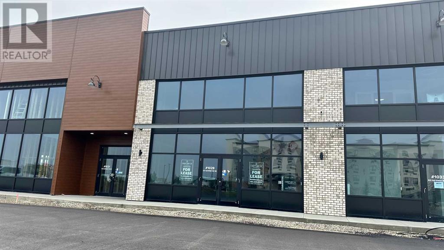LOADING
107, 541 Kingsview Way Se
Airdrie, Alberta
Excellent opportunity for your business in this end cap high visibility location just North of the new 40th Ave overpass. Great access to Highway #2! This 2-story commercial bay boasts over 3300 sq feet with multiple offices, a large main floor board room and warehouse space. The current zoning is IB-1 with plenty of opportunities for your new or existing business. (id:40616)
5b, 421 East Lake Road Ne
Airdrie, Alberta
Does your business have a need for a small office, meeting area, washroom, and warehouse for a very reasonable price? Well, look no further this IB 3 zoned, 1250 warehouse and office condo could be the perfect fit! Also includes a 12 x 14 overhead door. There is ample parking and plenty of room to expand your business! The net rent monthly rent is $1458.33, Opp cost $676.04 which includes Condo fee, property tax and insurance. This is a NNN where the tenant pays for utilities. Call or text to book your private tour. (id:40616)
696 Reynolds Crescent Sw
Airdrie, Alberta
Introducing a captivating property nestled in the heart of the esteemed Coopers Crossing community in Airdrie. Embrace the essence of intentional design and picturesque living with this stunning front garage home boasting a sun-kissed basement and unparalleled backyard vistas, offering serenity with no rear neighbors. Spanning 2062 sqft, this residence beckons with its seamless fusion of charm and functionality.Step inside to discover a versatile main floor featuring a den/home office, easily adaptable for a bedroom conversion, complemented by a welcoming living area warmed by a cozy fireplace. The open kitchen is a culinary haven, boasting stainless steel appliances, a generous island, and a pantry for added convenience. Adjacent, the dining area beckons through patio doors to a deck, ideal for savoring idyllic summer evenings against a backdrop of uninterrupted views.Ascend the stairs to find a laundry room and a sprawling family room, perfect for relaxation or entertainment. The primary bedroom is a sanctuary unto itself, complete with a luxurious 5-piece ensuite. Additionally, two well-appointed bedrooms and a family bathroom on the main floor offer ample accommodation.Awaiting your personal touch, the unfinished basement with a side entrance presents a canvas for your creative aspirations. Don’t miss this exceptional opportunity to secure your dream home. Act now, as this property is sure to captivate discerning buyers. Contact your preferred realtor without delay to make it yours before it’s gone. (id:40616)
104 Cobblestone Gate Sw
Airdrie, Alberta
END UNIT | SEPARATE ENTRANCE | OVERSIZED SINGLE GARAGE | NO CONDO FEES | BACKYARD SPACE | BONUS ROOM — Brand new to be constructed, ‘Talo’ floor plan built by Rohit Homes. Every detail of this ‘Ethereal Zen’ interior selection home was designed with a purpose by award winning ‘Louis Duncan-He’. Loaded with many upgrades and features which include: End unit (extra window + side separate entrance), 9ft ceiling (main), quartz counters, SS appliances, single oversized car garage, upstairs flex room, upstairs laundry, 3 bed, 2.5 bath and so much more. Main floor features spacious living room that flows seamlessly to the full size kitchen which has lots of cabinet space as well as island with eating bar (almost 10′ long). Main floor is complete with dining, half bath (tucked away for privacy), and mud room (with bench). Upper level features flex room, laundry room (next to bedrooms makes laundry day a breeze), full bath, 2 good sized bedrooms plus the primary suite sanctuary which offers its own ensuite and large walk in closet. The basement is unfinished, awaiting your ideas. We have other units available. Check out the 3D Tour of the floorpan. All pictures and 3D tours are of the same ‘talo’ floorpan that is completed in another community, the actual unit will have different (finishings/colors/design interior/elevation/windows/upgrades) VIEW VIRTUAL TOUR for ethereal zen interior full. We have other units available not listed – ask! Book your viewing today of this designer townhome, before it’s gone! (id:40616)
517 Baywater Manor Sw
Airdrie, Alberta
Welcome to the Jordan by Genesis Built, a stunning two-story home offering 3 bedrooms, 2.5 bathrooms, and a double attached garage. Step inside to discover an open concept living space, seamlessly integrating the foyer, living room, dining area, and upgraded kitchen with a central island and walkthrough mudroom leading to a spacious pantry. Natural light floods the area, creating a warm ambiance for gatherings and relaxation. Upstairs, a central bonus room awaits, ideal for entertainment or relaxation. The primary bedroom boasts an ensuite bathroom and a generous walk-in closet, offering a peaceful retreat. With a 9-foot basement foundation, this home provides ample space for future expansion and customization. Experience contemporary living at its finest with the Jordan by Genesis Built—a harmonious blend of comfort, style, and functionality awaits you. Welcome home. *Photos are representative* (id:40616)
333 Bayside Place Sw
Airdrie, Alberta
**2nd OPEN HOUSE, SATURDAY MARCH 23, 12-3PM** If you have been looking for an MOVE IN READY two-storey home with a WALK-UP BASEMENT and ATTACHED DOUBLE GARAGE, in one of Airdrie’s best communities, THIS IS THE ONE. Frequently referred to as the crown-jewel community of SW Airdrie to raise a family and/or retire, Bayside not only offers an unmatched location, a great family atmosphere, and lengthy water-side paths; but also easy access in and out of the city for all your needs. Did we mention this home is also 7-minute walk from WH high school?! This spacious home packs an amazing amount of features inside vaulted ceilings and generous amounts of natural sunlight year-round thanks to its plethora of windows. Do you enjoy an open floor plan with a spacious, central kitchen? Check out all the granite countertops and stainless steel appliances throughout! Do you seek a little peace and quiet after a long work day? Retreat to the seriously VAST upper floor primary bedroom spa-like 5-piece ensuite! Or step outside and spend some time in the generously sized SW-facing backyard. Truly, if you are looking for a backyard oasis, with the perfect mixture of low maintenance and green areas, this really is it. The lower level is ready for all your family gatherings, with a very spacious common room, an additional room that you can use as an office, very large windows, and direct, covered access to the backyard for all your SEPARATE ENTRY needs. (id:40616)
238 Kingsbury View Se
Airdrie, Alberta
Welcome to this beautiful 4-bedroom home nestled in the family-friendly neighborhood of Kings Heights. Situated in a prime location, this residence backs onto a green space/park, providing a serene backdrop and ample opportunities for outdoor recreation. Step into this inviting home with an open concept main floor, offering a spacious layout that is perfect for entertaining and everyday living. The seamless flow between the living, dining, and kitchen areas creates a welcoming atmosphere for gatherings with family and friends. Upstairs, you’ll find a bonus room on the second level, providing additional space for relaxation. This versatile area offers endless possibilities to suit your lifestyle and needs. Venture downstairs to discover a fully developed basement (with built-in surround sound system), offering even more living space for your family to enjoy. Whether used as a recreation room, home gym, or guest quarters, this lower level adds valuable square footage to the home. To top it off, you can beat the summer heat with the added comfort of air conditioning, ensuring a cool and refreshing environment even on the hottest days. This charming home features an inviting outdoor living space, perfect for enjoying the beauty of the outdoors and entertaining guests. With a flextone coating deck, you’ll appreciate the durability and low maintenance of this versatile surface plus extra covered outdoor storage. Additionally, a wooden sun deck provides the ideal spot for soaking up the sun and relaxing with loved ones. Plus, with a convenient BBQ gas line, outdoor cooking and dining become effortless and enjoyable. Embrace the outdoors and create lasting memories in this wonderful home. Enjoy the convenience of living in a family-oriented area, where children can play safely and neighbors become friends. With close proximity to schools, this home offers easy access to quality education for growing families. With its thoughtful design and abundance of space, this home is s ure to meet all your needs and exceed your expectations. Don’t miss out on the opportunity to make it yours! To book your private viewing simply call your favourite agent! (id:40616)
1915 15 Avenue
Airdrie, Alberta
The address is not real as per the seller’s request. Revenue is $2.52 million in 2023. Gross income is $292,000. Current deal with gas distributor expires on Oct. 2024. Exclusive contract with 10 school buses. Space for setting up a manager’s suite. (id:40616)
552 South Point Place Sw
Airdrie, Alberta
2022 Built, Absolutely gorgeous and Spectacular property with great location, South facing and tons of upgrades. Welcome to this stunning 3 bedrooms, 2.5 washrooms, open concept living in one of most sort after community in the heart of booming Airdrie. Great location with close proximity to the schools, shopping, major retail malls and easy access to freeway makes this property a rare blend of convenience and style. Upon entry you will be greeted by an open concept living and modern, shining and upgraded kitchen with a 2 piece bathroom to fit family needs. Upstairs, you will welcomed by master’s ensuite with two additional decent sized bedrooms, additional full bathroom, bonus room and a convenient upper floor laundry. A large unfinished basement with separate entrance is waiting for your imaginations to call this property a Great Home. Book your Showing Today ! (id:40616)
51 Midgrove Drive Sw
Airdrie, Alberta
Discover the epitome of luxury living in this exquisite Brand New 6 bedroom residence with unparalleled features. This corner-lot gem offers a unique blend of sophistication and functionality, boasting a walkout design that seamlessly connects indoor and outdoor spaces. Enjoy breathtaking pond views that provide a serene backdrop to daily life.Set in to the home, where generously sized living space warmly welcomes you, offering ample room for relaxation, gatherings and everyday enjoyment and then step into the heart of the home, where a well-equipped spice kitchen with gas range and plenty of pantry space complements the main kitchen’s high-end finishes with built it microwave oven, a stylish chimney hood fan and a spacious living halls create inviting spaces for entertainment, while the alluring design is enhanced by big windows, ensuring abundant natural light throughout the home. Stunning Home offering the luxury of two master bedrooms one with 5 Pcs Ensuite and other with 4 Pcs Ensuite perfect for multi – generational living or hosting guests in style. Experience unparalleled comfort and privacy in this thoughtfully designed residence.The floor plan includes 4 Full bathrooms and a half bathroom on main floor, each impeccably designed with modern fixtures. The basement is fully finished with 2 good side bedroom and a full washroom offering additional living space to you and to your guests. The entire house features lofty 9-foot ceiling on all levels adding a sense of openness and grandeur to every room and every corner.Situated in a coveted location, this property combines luxury, functionality, and scenic views, making it a distinguished and desirable home for those seeking the pinnacle of upscale living. Just step outside onto the spacious deck and Enjoy tranquil living with this picturesque home nestled against a serene pond, offering a peaceful retreat where you can unwind amidst the soothing sounds of nature. Embrace the beauty of waterfront living r ight from your own backyard. some photos are virtual staging just for reference purpose. (id:40616)
146 Canoe Crescent Sw
Airdrie, Alberta
STUNNING WALK-OUT ON THE CANAL!! Welcome to this beautiful estate home in the vibrant community of Canals in Airdrie. This fully finished residence boasts an impressive 3500 Square Feet of total developed space, providing a luxurious and spacious living experience. From the moment you step inside, you’ll be captivated by the open layout, oversized windows, and abundance of upgrades that define this exceptional property. With breathtaking views of the Sunrise and Sunset, this 4-bedroom gem features a WALK-OUT RIGHT ONTO THE CANAL, offering serene views and direct access to the pathway for tranquil strolls along the water where you will enjoy watching the geese and ducks in the spring and summer. The generously-sized dining room, complete with a patio door leading to the deck, creates a perfect ambiance for entertaining or enjoying a meal with loved ones. The heart of this home is the upgraded kitchen, showcasing granite counters, stainless steel appliances, and a substantial island. A huge pantry adds practicality to this space, ensuring you have ample storage for all your culinary needs. Upstairs, discover a massive bonus room, currently utilized as a fourth bedroom, providing flexibility for various lifestyle needs. The expansive master suite is a true retreat, featuring a 5-piece ensuite with a separate tile shower and soaker tub, complemented by a granite vanity with double sinks. Two additional bedrooms and a well-appointed 4-piece bath complete the upper level. The basement of this spectacular home offers a separate entrance with concrete steps and walkway to a FULLY FINISHED ILLEGAL SUITE (professionally developed with City permits), presenting a fully equipped kitchen, a bedroom, and a full bathroom. The large living area in the basement provides additional space for relaxation or hosting guests. This home is equipped with two gas fireplaces and Central Air Conditioning, ensuring year-round comfort. The landscaped front and backyards, complete with a fire pit area, create the perfect setting for outdoor gatherings. A fully fenced backyard, an 8×12 foot shed, and a large concreted oversized driveway for up to 4 vehicles including space to park a trailer or RV add to the convenience and functionality of this property plus additional parking space in the OVERSIZED double attached garage. With a prime location in the community of Canals, this home offers a perfect blend of luxury, comfort, and convenience with SPECTACULAR VIEWS OF THE CANAL all year round! Don’t miss the opportunity to make this your dream home. Schedule a viewing and experience the epitome of canal-side living in Airdrie! Take a look at the pictures and Video Tour and decide for yourself! (id:40616)
974 Bayview Rise Sw
Airdrie, Alberta
2023 BUILT | 4 BEDROOMS 3.5 BATHROOMS | MAIN FLOOR DEN | FINISHED BASEMENT | HIGH END FINISHES | Step into this newly constructed, ELEGANT three-bedroom semi-detached home nestled in the sought-after Bayview community! Facing the north, this residence offers an impeccable fusion of coziness and sophistication, presenting an ideal haven to embrace. The expansive living area is bathed in natural light, courtesy of the sizable windows that infuse the space with a welcoming ambiance. Adding a touch of refinement and warmth is a stunning electric decorative fireplace gracing the main floor living area, serving as the ultimate spot for relaxation and unwinding.The seamless flow of the open-concept layout effortlessly connects the living room with the contemporary kitchen, setting the stage for effortless entertaining or cherished family moments. A sleek ensemble of Quartz countertops, ample cabinetry, and stainless steel appliances adorns the kitchen, catering to the culinary endeavors of budding chefs. Complementing this space is a trendy breakfast bar, infusing a dash of modern flair.Ascending to the upper floor, the primary bedroom awaits as a sanctuary, complete with a walk-in closet and an ensuite bathroom adorned with luxurious shower tiles reaching to the ceiling. Two additional generously-sized bedrooms share a meticulously appointed full bathroom.The builder-finished basement presents a sprawling recreational area, a notably spacious bedroom, another full bathroom, and a vast storage room, providing ample accommodation for guests or family members. Residents of this vibrant community enjoy exclusive access to the esteemed Bayview Park, featuring serene water streams, outdoor tennis and basketball courts, and an open gym area, catering to active outdoor lifestyles.Encompassing a sizable yard, this property offers ample space for outdoor activities and gardening pursuits. Additional highlights include a single-car garage, a dedicated laundry room, and centr al heating for cozy winters. Conveniently situated near parks, schools, shopping centers, and city amenities, this home epitomizes modern living at its finest.Seize the opportunity to claim this exceptional east-facing property as your own. Schedule a showing today and immerse yourself in the epitome of contemporary living, comfort, and access to the unparalleled amenities of Bayview Park! (id:40616)
1651 Baywater Street Sw
Airdrie, Alberta
Welcome to the Marconi II floorplan by Genesis Builders, a stunning residence offering over 2200 square feet of luxurious living space. This home features a seamless fusion of style and practicality, with a main floor showcasing a versatile bedroom/office and a convenient full bathroom. The kitchen boasts quartz countertops, 42″ cabinets, and stainless steel appliances, creating a culinary haven for discerning chefs, while the cozy fireplace in the living area sets the stage for intimate gatherings and relaxation. Upstairs, four spacious bedrooms provide tranquility and comfort for the entire family. Outside, a deck beckons for outdoor enjoyment, while a side entry leads to the 9′ basement, offering ample potential for future customization. Experience the essence of contemporary elegance and functionality in the Marconi II—a place where modern luxury meets everyday convenience. *Photos are representative* (id:40616)
1025 Coopers Drive Sw
Airdrie, Alberta
*** OPEN HOUSE SUNDAY APRIL 14 1PM to 4PM*** Welcome to your new home in the prestigious Estate area of Coopers Crossing, Airdrie’s top-rated community for the past 11 years. Formerly Airdrie’s first “MILLION” dollar show home, this residence is now available for you to make your own. Nestled within the esteemed Estate area of Coopers Crossing lies a residence of unparalleled sophistication. Step inside to discover this Craftsman style home is meticulously designed with a blend of elegance and functionality. Impeccably crafted built-ins grace the interior, meticulously fashioned from premium materials such as knotty alder, walnut, and MDF. The heart of the home unfolds within the spacious great room, adorned with an 18-foot coffered ceiling and a majestic floor-to-ceiling Montana stone fireplace, offering a captivating ambiance for gatherings and relaxation. Prepare to be inspired by the den/office, a true masterpiece finished entirely in walnut, with an attached library also crafted in the same exquisite wood. Perfect for work or leisure, this space has sophistication and charm. Embrace modern convenience with integrated audio and video systems, ensuring seamless entertainment and connectivity throughout. This meticulously maintained residence offers three bedrooms and two and a half bathrooms spread across 3102 square feet of living space. A double attached front drive garage, along with a double parking pad at the front, provides ample parking for vehicles. Vaulted ceilings in the bonus room above the garage add to the charm of this home, which has been wired to become a theatre room, offering a perfect space for cinematic experiences right at home. Situated on a corner lot, the property boasts a fenced backyard, complete with a back deck, ideal for savouring those tranquil west sun evenings or entertaining in your yard. Situated in the Estate area of Coopers Crossing, this residence enjoys a privileged setting, backing onto a green space not far from a playgroun d and scenic pathways, inviting you to explore the outdoors and embrace tranquility. Experience the epitome of luxury living firsthand; words cannot adequately convey the allure of this distinguished abode. (id:40616)
72 Key Cove
Airdrie, Alberta
Explore all Key Ranch has to offer from its breathtaking views of the Rocky Mountains, wide open spaces but still has the hustle and bustle feel of the city. Shopping and an abundance of natural amenities are just minutes away. The best of country and urban living come together in Key Ranch. Key Ranch, located on the west edge of the city of Airdrie, offers the ideal balance between urban and rural living. Key Ranch connects you and your family to the beauty and serene living yet still minutes away from all that you need. This ‘Fulton’ home features a double car garage, walk-out basement 3 bedrooms, 2.5 bathrooms and chrome faucets throughout. Enjoy extra living space on the main floor with the laundry room on the second floor. The 9-foot ceilings and quartz countertops throughout blends style and functionality for your family to build endless memories. **PLEASE NOTE**SUBJECT TO AVAILABILITY/CHANGES WITHOUT NOTICE. (id:40616)
24 Key Cove
Airdrie, Alberta
Explore all Key Ranch has to offer from its breathtaking views of the Rocky Mountains, wide open spaces but still has thehustle and bustle feel of the city. Shopping and an abundance of natural amenities are just minutes away. The best of country and urban living come together in Key Ranch. Key Ranch, located on the west edge of the city of Airdrie, offers the ideal balance between urban and rural living. Key Ranch connects you and your family to the beauty and serene living yet still minutes away from all that you need. Withover 2047 (approx) square feet of open concept living space, the Jayne is built with your growing family in mind. This single-family line home features 3 bedrooms, 2.5bathrooms and an expansive walk-in closet in the master bedroom. Enjoy extra living space on the main floor with the laundry room on the second floor. The 9-foot ceilings on main floor and quartz countertops throughout blends style and functionality for your family to build endless memories. **PLEASE NOTE** PICTURES ARE OF SHOW HOME; ACTUAL HOME, PLANS, FIXTURES, AND FINISHES MAY VARY AND ARE SUBJECT TO AVAILABILITY/CHANGES*** (id:40616)
104 Railway Avenue Sw
Airdrie, Alberta
2.34 acres vacant Commercial Land zoned M-3 Multiple use site available with a potential (Applied for)Development Permit for 80 Residential Units. Great location just West of Safeway on First Avenue. North part of this property is known as Fletcher Village. (id:40616)
1029, 521 Gateway Road Ne
Airdrie, Alberta
New condo bay at 521 Gateway Road NE in Airdrie’s Gateway Industrial District. For Lease main floor at $18 per sq ft (1590 sq ft) ***** Mezzanine $11 per sq ft (1000 sq ft) ***** Mezz is connected to main floor so both must be rented together. Condo Fees: $321.20 per month. Property Tax approx $232 per month (2023). Zoned DC 27 presents a variety of opportunities for all types of businesses including professional services, retail, daycare, office, automotive, recreational and entertainment facilities, restaurant, industrial and more. Excellent location close to many other businesses, lots of foot and car traffic. Quick drive to Veteran’s Blvd and QEII Hwy will take you to CrossIron Mills Mall within 15 minutes or YYC International Airport in 20 minutes. (id:40616)
2974 Main Street Se
Airdrie, Alberta
Second Floor of 2974 Main Street SE Airdrie, AB T4B 3G4. Brand new Modern office for rent on Main Street in Airdrie. $700 per month plus $280 for utilities. Lease can include shared use of boardroom. Wireless High speed internet is available. Sorry, no signage is available. Washroom has quartz countertops. Our reception can accept packages for you when you aren’t in the office. (id:40616)
121 Croxford Estates Ne
Airdrie, Alberta
RARE FIND……. QUIET & PRIVATE COUNTRY LIVING within the City of Airdrie! CROXFORD ESTATES is a one-of-a-kind mature community & these properties don’t come up for sale often! With convenient City Amenities – in AIRDRIE, 10 mins to CROSS IRON & 15 mins to CALGARY this location is hard to beat. STUNNING CUSTOM-BUILT WALKOUT BUNGALOW on 3 manicured acres with NATIVE TREES BEHIND! Greeted with solar powered/stone pillar gates leading up your private paved driveway lined with trees the CURB APPEAL is sure to impress. Upon entering through the spectacular double glass doors, you will be met with A GRAND VAULTED ENTRYWAY which presents gorgeous views to the SOUTH FACING BACKYARD, loads of windows to allow ample natural light to flood this open plan. The living room boasts a floor to ceiling rock fireplace with custom made TIMBER MANTLE. The newly upgraded kitchen is a chef’s dream! With granite countertops, double ovens, warming oven, double dishwashers, SUB-ZERO FRIDGE, undermount drawer microwave, 2 sinks and a walk-in pantry that is large enough to hold a separate fridge & freezer. Off the dining area are 2 separate French doors leading to the deck which spans the length of the entire house. One side is covered to be able to BBQ all year long and the other has a power awning for your outdoor family enjoyment. The primary retreat is just steps away on the main level, with a fireplace for those cozy nights & again double doors leading to the maintenance free balcony for your morning coffee or evening sunset! The SPA LIKE EN SUITE features a two-person jetted tub, walk-in doorless shower with spa faucets, double vanities, and a makeup vanity. It even has two walk-in closets! A second bedroom (or convenient home office) with large closet and additional access to the main bath with an oversized glass shower. To complete the main level, you enter into the large laundry room with sink, loads of cabinets and 3 large closets. CUSTOM CURVED STAIRCASE leads you to your profession ally developed WALKOUT BASEMENT with IN-FLOOR-HEAT! Here you will find 2 more large bedrooms, a JACK & JILL bathroom with double vanities, a media room, a family room with a 2- sided gas fireplace that is enjoyable from the outside while in the hot tub or if you prefer you could sit by the fire pit. A games room with pool table / ping pong table and a full service wet bar. Another added luxury of this home is a gym with a roll up door to enjoy the outside view while exercising. Last but not least, there is an attached HEATED 4-CAR GARAGE which is every man’s dream! EPOXY FLOORS, 220-volt, car hoist, sink and stairs leading to the basement. Book your private viewing today to experience TRANQUILITY with CITY AMENITIES! (id:40616)
235 Coopers Hill Sw
Airdrie, Alberta
Welcome Home to this STUNNING two storey house in the Highly Coveted & Award-Winning Neighbourhood of Coopers Crossing 11 Years Running which backs onto a walking path! This home boasts overt 4200 sq/ft of Fully Developed living space and is situated in the Heart of Walking Pathways, Parks and is within walking distance of 6 Different Schools. When entering this home, you will be amazed with the Grandeur of 10’ Ceilings, Beautiful Ceramic Tile, Hardwood Flooring and Open Stair Well Risers and Railing. The main floor features 8’ Doors, 8” Baseboards and 4” Casings that are also sure to impress. The Stunning decor which includes a Coffered Ceiling in the Huge dinning room, Recessed Art Walls throughout and an Incredible Raised Stone Fireplace Feature in the living room surrounded with Built-ins. The kitchen is a Showstopper with Floor to Ceiling Walnut Cabinetry, Leathered Granite & Quartz Countertops and a Butlers Pantry with a Separate Freezer. Appliances include Stainless Steel Dual Ovens, Dual Dishwashers and Gas Stove with a Hood Fan Feature. Heading up stairs you will find Vaulted Ceilings, 4 bedrooms with a Primary Bedroom featuring an Ensuite with Heated Floors, a Jetted Tub with its tub spout filling from the ceiling! There is a Huge Curbless Steam Shower, a Huge walk-in closet with Closet Organizers and a Laundry Room just steps away from it. The lower level is Fully Finished with a 5th bedroom and full bath. There is a Huge Rec-Room and a Theater Room with a Media Closet which has all the wires to the rest of the home to power up all the In-Ceiling Speakers you will see during your tour. Heading outside onto the West Facing Deck from the kitchen are two doors leading to two different usable sections and stairs leading down to the well manicured and irrigated lawn where you will also find a lower patio and storage under the deck. The Oversized Garage is also plumbed for a Future Garage Heater and features an Over Height door and 13.5’ ceilings that will Acco mmodate a Car Lift or even a boat! The Driveway has also been updated with an EPDM Rubber coating. The home also has Acrylic Stucco, Dual Furnaces and Dual AC Units. This is simply a Stunning Property, and they don’t come up very often, CALL TODAY for your private viewing. (id:40616)
2621 Coopers Circle Sw
Airdrie, Alberta
This executive custom-built Trillium home in Cooper’s Crossing offers an unparalleled living experience, with over 3400 square feet of meticulously designed space. Cooper’s Crossing itself sets a high standard with its architectural controls, extensive path system, parks, and playgrounds, creating a truly exceptional lifestyle. From the moment you step inside, you’ll be greeted by a grand foyer and an open floor plan adorned with high-end finishings. Starting with the office area featuring a coffered ceiling and stunning Tiffany lights, adding a touch of timeless sophistication to each room. The home features beautiful cherry hardwood flooring and new carpeting throughout, along with custom moldings, 9 ft. ceilings, and limestone tile accents. Entertainment enthusiasts will appreciate the 5.1 surround sound system that spans all three levels.The gourmet kitchen is a chef’s dream, complete with granite countertops, custom cabinets, dual ovens, a gas stove, and a spacious walk-through pantry. The adjacent eating area leads outside to an exposed aggregate patio, your own hot tub with low-maintenance turf grass providing the perfect setting for outdoor enjoyment. A private BBQ area just off the kitchen also adds convenience. The property boasts an oversized double attached garage and a single detached garage in the back, ideal for a workshop, car enthusiast or for additional storage. Both garages feature epoxy finished floors and storage systems.The living room is a showstopper, The centerpiece of this home is undoubtedly its jaw-dropping stone fireplace, stretching from floor to ceiling. This impressive feature commands attention and adds a touch of grandeur to the living space. The open ceiling design, and abundance of windows throughout, allow natural light to flood every corner of this home, creating a bright and airy ambiance that’s both welcoming and refreshing. Hardwood floors and heated limestone tile extend throughout the upstairs, where you’ll discover the laundry area, two oversized guest or kids’ bedrooms, and a master suite that defines luxury. The master bedroom features a gas fireplace and ample space to create your own private sanctuary. The accompanying 5-piece spa style ensuite exudes style and luxery, while the master closet rivals those found in high-end homes.The finished basement adds even more living space, with a recreation room, fourth bedroom, den, and another full bathroom. With numerous upgrades including central air, gemstone lights, and a Rinnai continuous hot water system, this home offers unparalleled comfort and convenience. Located within walking distance to schools, shopping, restaurants, and coffee shops, this home truly encapsulates modern living at its finest. Don’t miss your chance to experience it—schedule a viewing today! (id:40616)
505, 2903 Kingsview Boulevard Se
Airdrie, Alberta
**Conditionally Leased**OPPORTUNITY KNOCKS to lease CORNER UNIT, IB-1 space in the business district of Kings Heights in Airdrie, AB. This is a great space is a combination of office, warehouse and upper bullpen offering flexibility in use! Loads of NATURAL LIGHT from the huge windows facing SOUTH and WEST. There are several fixed office spaces, reception area and an open BULL PEN ON THE SECOND FLOOR with a SECOND BATHROOOM (currently being installed) that could be many things with some creativity! There is an additional 16×60 secure fenced compound also for lease (separately) should you need additional yard space. This is a fantastic spot to start your commercial endeavor! (id:40616)
120 1 Avenue Ne
Airdrie, Alberta
Airdrie Downtown Commercial NNN investment. Net $6300/mo or 5% cap. 2020 built commercial building. On 50 foot frontage lot. 6 parking spots at back. M3 commercial zoned. This is a gem. Lease till 2028. Current lease is under market. Two business tenants, one laundry mat and one fast food restaurant. In downtown Airdrie, First Avenue, up and coming BRZ area. For investment only, tenant will not leave. (id:40616)
1213 Coopers Drive Sw
Airdrie, Alberta
Move-In Ready| Harder Homes ! Brand New customized Home | 3-Bedrooms | 2.5-Bathrooms | Main Level office | Open Floor Plan | Quartz Countertops | Built-In Stainless-Steel Appliances | Large Windows | Upper-Level Family Room | Upper-Level Laundry Room | Large Backyard | Front Attached Garage. Brand New house, rectangular lot with Playground just few steps away in the heart of Airdrie’s most esteemed enclave – Coopers Crossing. Welcome to this stunning 2,420 SQUARE FEET house. The main level is finished with LVP flooring, large windows, 9 foot MAIN FLOOR ceilings and plenty of natural light. The front door opens to a tiled foyer, Step further into the home to find a main level office. The kitchen, living and dining rooms are in an open concept arrangement making it a welcoming space for entertainment! The heart of the home lies in the modern open-concept Gourmet kitchen, boasting Quartz countertops, built-in microwave and oven, a GAS COOKTOP RANGE. The kitchen island, complete with an under-mount sink and dishwasher, serves as a central hub for culinary creations. Large deck. off kitchen fitted with natural gas hookup for your BBQ pleasure . A walk-in Pantry and oversized Butler’s pantry offer additional storage possibilities The living room is centred with a gas fireplace and a TV ready wall above. The main level is complete with a 2pc bathroom. The upper level is luxuriously carpeted. The upper level offers a spacious BONUS family room, a primary bedroom with a meticulously organized walk-in closet, and a lavish 5-PC ENSUITE bathroom. Two generously sized bedrooms each feature separate walk-in closets, providing ample storage solutions. A 5-PC bathroom and a convenient laundry room complete this level. An oversized Garage 28’x20’ and FULL un-finished basement adds to the practicality of the property. (id:40616)
36 Willow Green Sw
Airdrie, Alberta
Brand new 3 bedroom detached single family home located on a quiet street, close to parks in the desirable family community of Wildflower SW Airdrie. This home has gorgeous open floor plan & a kitchen that contains lovely contrasting cabinets, large island/eating bar (granite countertops) plus dining area, stainless appliances and LVP floors. The family room has a fire place and is open to the kitchen & has a large picture window looking out to the beautifully yard. The main level also has a convenient, bright open office area adjacent to the front entrance & a 2 piece powder room. The upper floor has 3 bedrooms, a 4 piece main bath, laundry closet & spacious master with a 4 piece ensuite bath & walk-in closet. The unfinished basement (separate entrance on the side) awaits your final touch. This one wont last long. Call now to view. (id:40616)
3025 Key Drive
Airdrie, Alberta
Welcome to the brand new community of Key Ranch! This amazing Semi-Detached Front-Drive Garage Duplex is great as a first home for a family or a young couple.This 3-bedroom, 2.5-bathroom, over 1500 square foot home features laundry on the upper floor, with the primary bedroom having a walk-in closet and ensuite.The main level features a front porch entrance, a half-bathroom, a walk-in pantry in the kitchen, a family room and cozy nook. Possession will be Summer of 2024. Call to book your private showing today! (id:40616)
39 Key Cove
Airdrie, Alberta
Welcome to the brand new community of Key Ranch! This meticulously crafted two-story home spans a spacious with over 2100 square feet, catering to the modern lifestyle of families and remote professionals. It offers three generously sized bedrooms, the Primary with a five-piece ensuite, an additional full bathroom, a convenient half bathroom, and an attached two-car garage and main floor flex room at the front entrance to accommodate any work-from-home needs.Upon entering, you’ll discover a well-lit and spacious living area, complemented by a cozy gas fireplace, ideal for keeping you comfortable during those extended workdays. The open-concept kitchen and dining area are impeccably designed, featuring modern appliances and an expansive workspace, perfect for seamless transitions between work and leisure.Upstairs, a spacious primary bedroom, complete with a walk-in closet and luxurious ensuite bathroom, becomes your personal sanctuary. The two additional bedrooms are bathed in natural light through generous windows, creating inviting spaces for creative breaks. Possession will be in the summer of 2024. Call to book your private showing today! (id:40616)
23 Key Cove
Airdrie, Alberta
Welcome to the new community of Key Ranch! This is the the perfect home for families looking for a welcoming and cozy lifestyle. This stunning three bedroom home with an attached double car garage features tons of natural light. The Main Floor has a chic Kitchen, nice size island, Nook and Family Room. Upstairs has 3 large bedrooms including a Primary bedroom with 5-piece Ensuite, walk-in closet, Laundry Room and a Bonus room. Possession will be in the summer of 2024. Call to book your private showing today! (id:40616)
213 Main Street N #2
Airdrie, Alberta
Seize this unparalleled opportunity to own a thriving Mavericks Donuts franchise in the bustling heart of Airdrie, Alberta. Perfectly positioned in a high-traffic shopping area, this franchise embodies a turn-key operation, complete with advanced baking equipment, a modern, welcoming storefront, and a dedicated, trained team poised to deliver exceptional service. This franchise sale is not merely a transaction; it’s an invitation to lead a well-established community favorite. You will inherit a proven business model supported by the Mavericks Donuts brand, ensuring a seamless transition with comprehensive training and ongoing support. Included are all the essentials: state-of-the-art equipment, initial inventory, and a space designed for both efficiency and customer experience. Step into a venture where profitability meets passion, supported by a brand synonymous with quality and innovation. Embark on your journey with Mavericks Donuts in Airdrie, a venture that promises not just financial rewards but also a fulfilling role within a vibrant community. (id:40616)
12 Ridgegate Way Sw
Airdrie, Alberta
Great Location close to everything. Quiet street across from green space. Golf course and Play ground close by. Schools are within a short walking distance. 1,100 sq. ft. bungalow appears to be in good condition. No access available to house at this time (Civil Enforcement sale). A previous listing states 3 bedrooms up, one more in fully finished lower. Eat-in kitchen has a bay window. A large living room with Fireplace the primary suite has a 3 piece en-suite. House has a South facing exposure on a 50′ by 100′ lot with mature trees. No sign on property at this time. When access granted posting will be updated. Room sizes taken from previous listing. (id:40616)
500 Centre Avenue Ne
Airdrie, Alberta
Multi-Tenant Building near Old Town, Airdrie has office for lease. Three bays available ranging from 967 to 2,140 sq ft (units 109 & 113 combined). Unit 101 has been renovated and approx 40 ft x 24 ft. Taxes 2023 are $320 per month per bay. Land use CS, Service Commercial District with Permitted uses including but not limited to: Animal Service, Financial, Government, Health Care, Limited Indoor Recreation, Limited Microbrewery, Personal Services, Limited Restaurant & Retail Stores, Convenience. High Traffic Count surrounded by residential and businesses including hotel, bank, professional services, fast foods, and more! (id:40616)
Basement, 108 Edmonton Trail Ne
Airdrie, Alberta
Lower level unit office space 1909 Sq ft for lease, available now. This property has visibility with great signage on Edmonton Trail and The QE2. Parking isn’t a problem with many off street and on street stalls available first come first serve. (id:40616)
272026 Range Road 291 Ne
Airdrie, Alberta
LOCATED IN THE CITY OF AIRDRIE … this is the opportunity you have been waiting for!! 80 acres of future Industrial development land located in East Points area. The property currently features an older bungalow with an attached garage, Quonset, and landscaped yard with mature trees. Buy, hold and wait for Airdrie to come to you or start planning your development dreams today! Airdrie is one of Alberta’s fastest growing cities with a population of 80,649 in 2023 which has increased 20.3% in the last 5 years. Airdrie is part of the Calgary census metropolitan area of over 1.5 million and a member of the Calgary Regional Partnership. Projected population growth in Airdrie is expected to reach 90,000 by the year 2027. This Land is situated along Veterans Boulevard and provides direct access to Veterans Boulevard traffic interchange with convenient access to Highway 2. The vision of the East Points CASP is to create a highly attractive business industrial park which supports the natural environment and encourages sustainable economic growth for the City of Airdrie. The subject lands are located in Phase 2 of the East Points CASP. Light industrial areas will accommodate business industrial uses in an urban form and exhibit a high standard of building design, streetscapes and landscaping. Medium industrial areas provide a range of uses, such as warehousing, manufacturing, fabrication and storage, that typically require larger land parcels with a lower intensity. Office and Employment areas should be planned to create a campus-style environment that uses open spaces, natural features and multimodal pathway systems to create cohesive places of employment. (id:40616)
Listing Agent Airdrie
Airdrie, Alberta
“Are you looking for a profitable business opportunity in the hair & nail salon industry? Look no further than this well-established Hair and nail salon in Airdrie, Alberta. With over 14 years of operation, this salon has built a loyal customer base and an excellent reputation in the community.Are you looking for a profitable business opportunity in the hair & nail salon industry? Look no further than this well-established Hair and nail salon in Airdrie, Alberta. With over 14 years of operation, this salon has built a loyal customer base and an excellent reputation in the community.Airdrie, a city in Alberta, Canada, is one of the fastest-growing municipalities in the country.According to the City of Airdrie, the population has increased by 26.8% since 2016, and it is predicted to have a constant growth of two to four percent each year. The city has also seen a 22% increase in business licenses issued over five years and a 44% increase, in employment from 2016-2022. Airdrie’s growth continues to create ideal conditions for businesses and investors to thrive. As one of the fastest-growing cities in Canada, its population is expected to grow by 38% over the next 10 yearsThis Hair & Nail is in a central commercial prime location, within walking distance to all amenities such as Safeway supermarket, restaurant, gas stations, schools, and many businesses surrounding this business. The 1228-square-foot salon is fully equipped with modern amenities and has a welcoming ambiance that makes clients feel comfortable and relaxed. The salon offers a wide range of services including cuts, coloring, styling, and more. 6 haircut stations, 2 hair dryers, 1 facial room. Many beauty products such as shampooing, color, and facial cream is available to regular customers. The lease agreement term is good till Dec 2025. With an option to renew.Operation from 10 am to 6:00 pm daily. This is an excellent opportunity for someone who is passionate about the beauty industry, hair, and nail service and wants to take over an established business. With its prime location and loyal customer base, this salon has the potential to grow even further under new ownership.Don’t miss out on this opportunity to own your own hair salon in Airdrie. Contact us today to learn more about this exciting business opportunity. Arrange the appointment today for a private showing. (id:40616)
272210 Range Road 291 Ne
Airdrie, Alberta
Opportunity knocks! 40 Acres on pavement INSIDE northeast Airdrie City Limits, north of the East Points Area Structure Plan and across from future 185 acre Airdrie Regional Park and Croxford Estates. Panoramic West Views! 660 foot frontage onto paved Range Road 291 (future Airdrie main route). Ideal for home business (by permit), mini ranch or variety of permitted and discretionary uses. Features a 1,505 sq.ft. fully developed bungalow with heated oversize attached garage. Bright open plan with a spacious great room with vaulted ceiling and fireplace, formal dining area, and roomy kitchen with nook and covered deck access. Lower level is fully developed with bedroom, full bath, large den, and spacious living area. Includes major appliances and window coverings. Ideal for animals or home business with detached heated 28′ x 30′ shop with box stalls and 10′ x 25′ storage shop. Highway 2 north, east on Highway 567, north on paved Range Road 291. Seller will consider staying as tenant at Buyer’s option and will also consider VTB options. Cabin in back trees also for sale. GST Applicable. (id:40616)
272151 Range Road 292 Ne
Airdrie, Alberta
Alberta is back and opportunity knocks for You! The City of Airdrie has initiated a North Highland Park Land Use Planning initiative to engage landowners and seek input for future land uses (light industrial or commercial). And a recent Industrial Business and Direct Control development has been approved on the adjacent property to the south which provides a road allowance from Costco at Highland Park Lane directly to the middle of the 14.75 acre Property. This property is on pavement immediately north of Highland Park Industrial (home to the Costco Wholesale Distribution Centre, Cam Clark Ford, UFA, TransCanada Turbines), with quick easy access via Hamilton Boulevard to Highway 567, QE II Highway and the North Service Road to flow freely between Calgary, Airdrie and northern Alberta. Only 15 minutes from Calgary International Airport, and 10 minutes from Cross Iron Mills in Balzac. The City of Airdrie offers a diverse young skilled labour force, excellent restaurant and lifestyle amenities, and lower property taxes. Currently zoned Rural Residential-4 with a water well and fenced perimeter, and Phase I Environmental Site Assessment is completed. Dimensions are more or less 330 feet wide X 1,952 feet deep. Existing commercial development in the area include RV storage, RV repair, and Direct Control businesses. Come and check out the possibilities for you, your home business or transitional use and plan for the future! GST applicable. (id:40616)
2000, 28 Kingsview Road Se
Airdrie, Alberta
Main floor unit for Lease. Excellent exposure being only minutes to QE-II Highway. Ideal for office, medical or many other uses. Approx costs: Monthly fees for 2023: Condo $647.00 Prop tax $382.00, property Managment $110.00 and base lease rate of for a total monthly expense of $1944.00 = $3083.00 (Plus power, gas, water). Available size: 1296 SQ FT. (id:40616)
1029, 521 Gateway Road Ne
Airdrie, Alberta
New condo bay at 521 Gateway Road NE in Airdrie’s Gateway Industrial District. For Lease main floor at $18 per sq ft (1590 sq ft) ***** Mezzanine $11 per sq ft (1000 sq ft) ***** Mezz is connected to main floor so both must be rented together. Condo Fees: $321.20 per month. Property tax $232 per month (2023). Zoned DC 27 presents a variety of opportunities for all types of businesses including professional services, retail, daycare, office, automotive, recreational and entertainment facilities, restaurant, industrial and more. Excellent location close to many other businesses, lots of foot and car traffic. Quick drive to Veteran’s Blvd and QEII Hwy will take you to CrossIron Mills Mall within 15 minutes or YYC International Airport in 20 minutes. (id:40616)
Unit 200, 2974 Main Street Se
Airdrie, Alberta
Second Floor of 2974 Main Street SE Airdrie, AB T4B 3G4. Brand new Modern office for rent on Main Street in Airdrie. $700 per month plus $280 for utilities. Lease can include shared use of boardroom. Wireless High speed internet is available. Sorry, no signage is available. Washroom has quartz countertops. Our reception can accept packages for you when you aren’t in the office. (id:40616)


